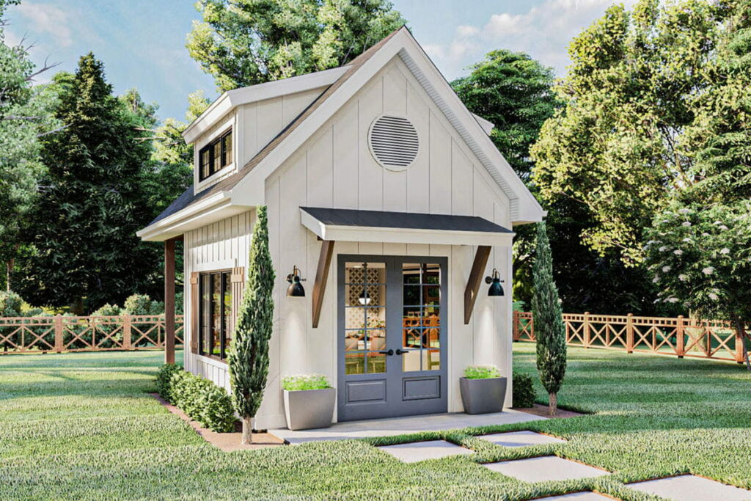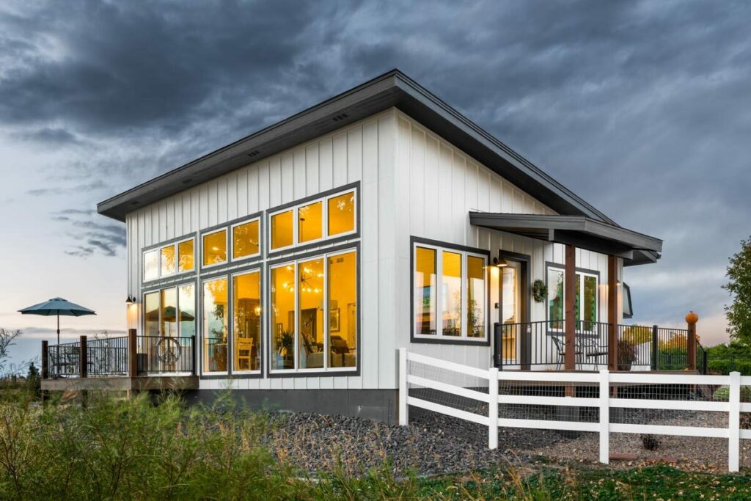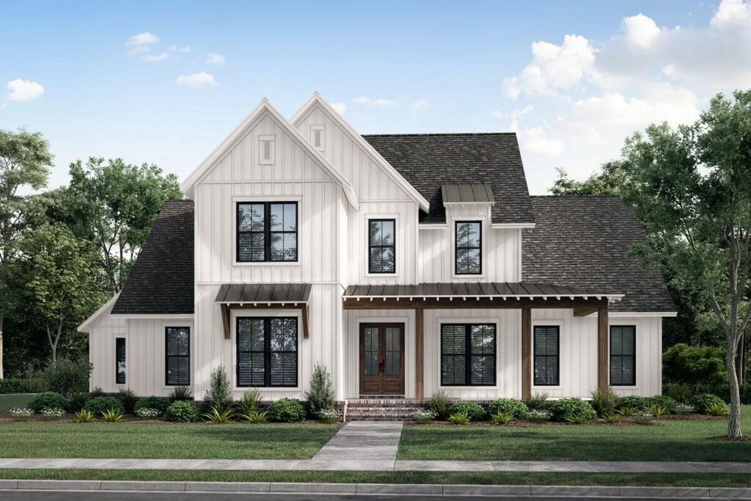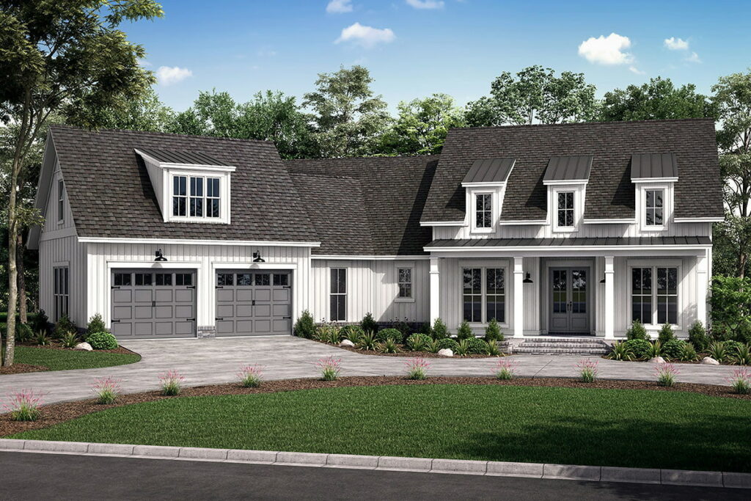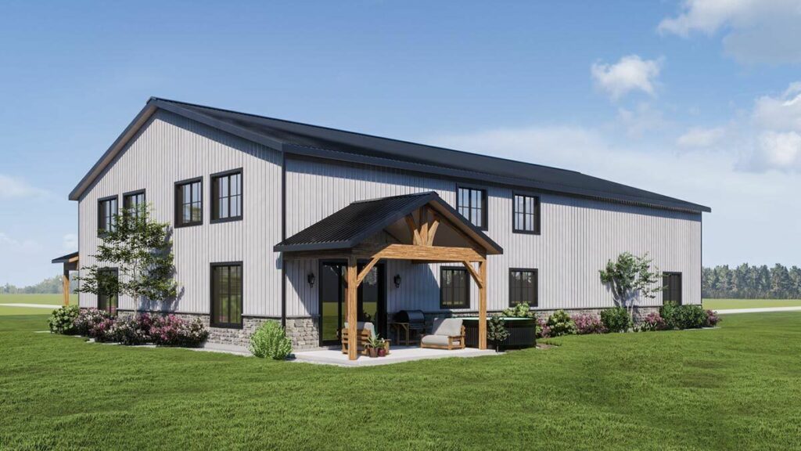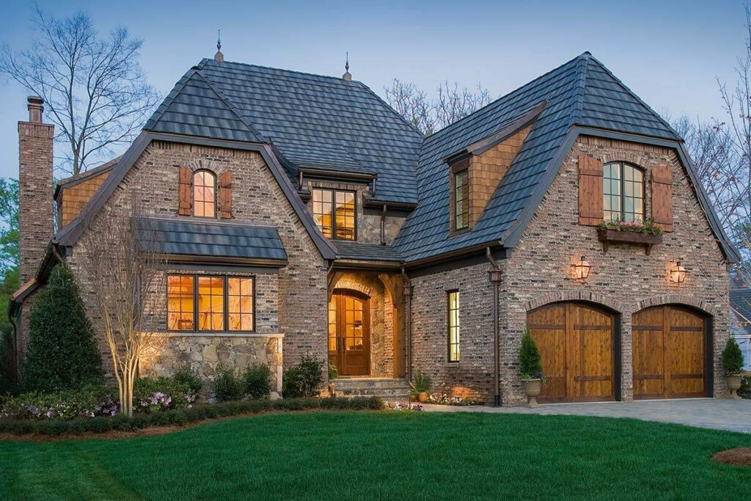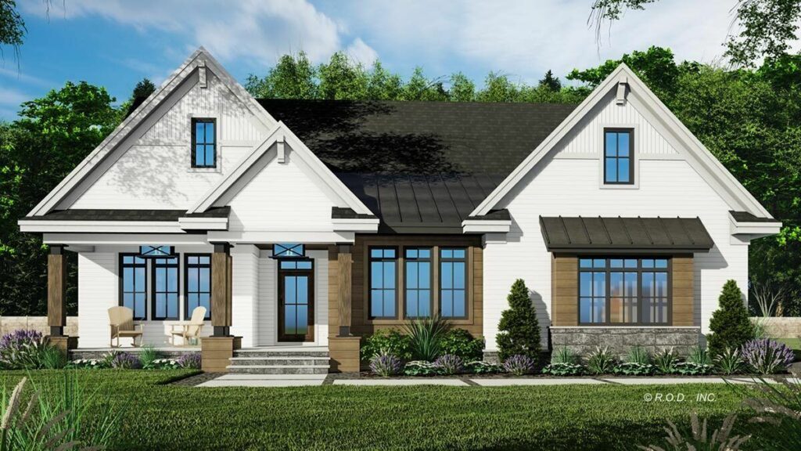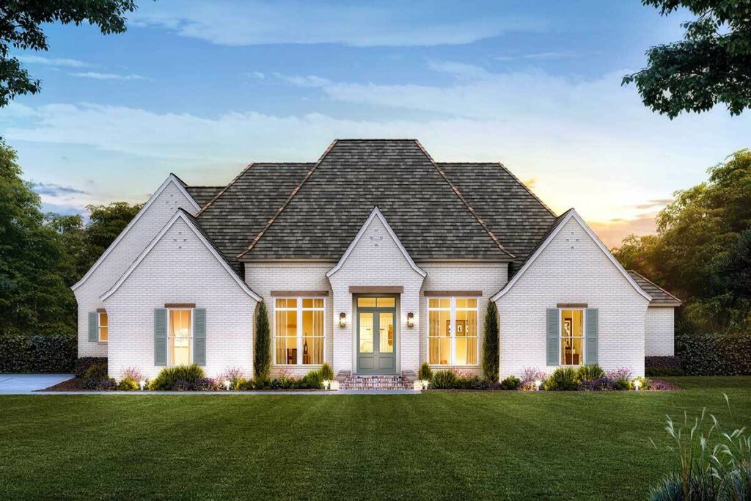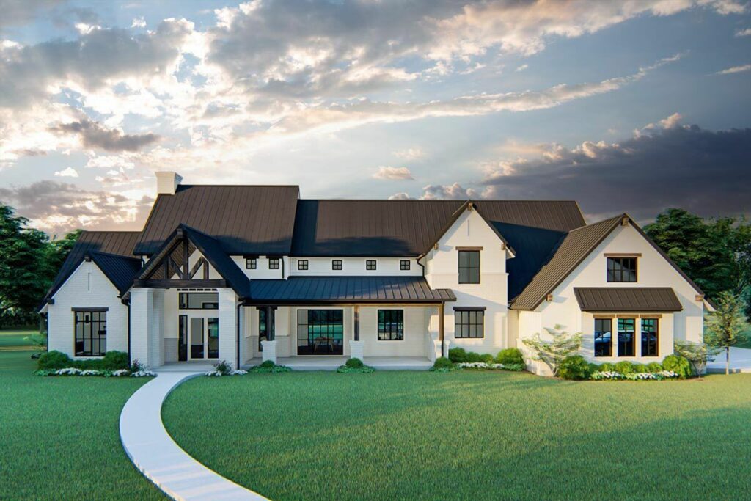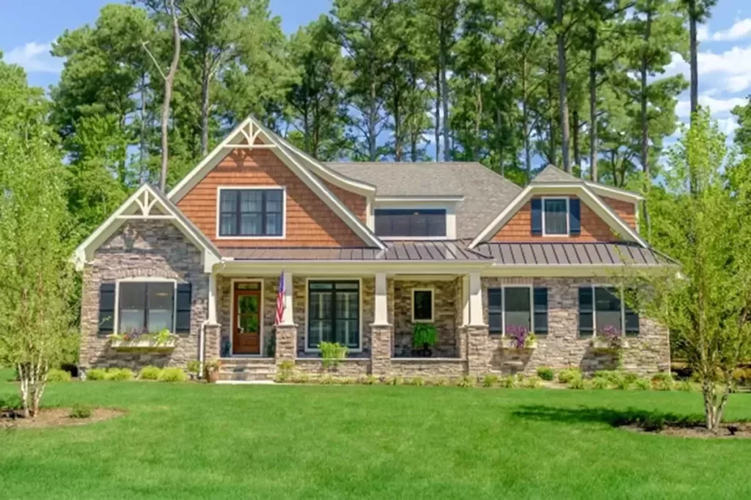4-Bedroom Single-Story Lake House with Two Main Floor Suites and Lower Level Expansion (Floor Plan)
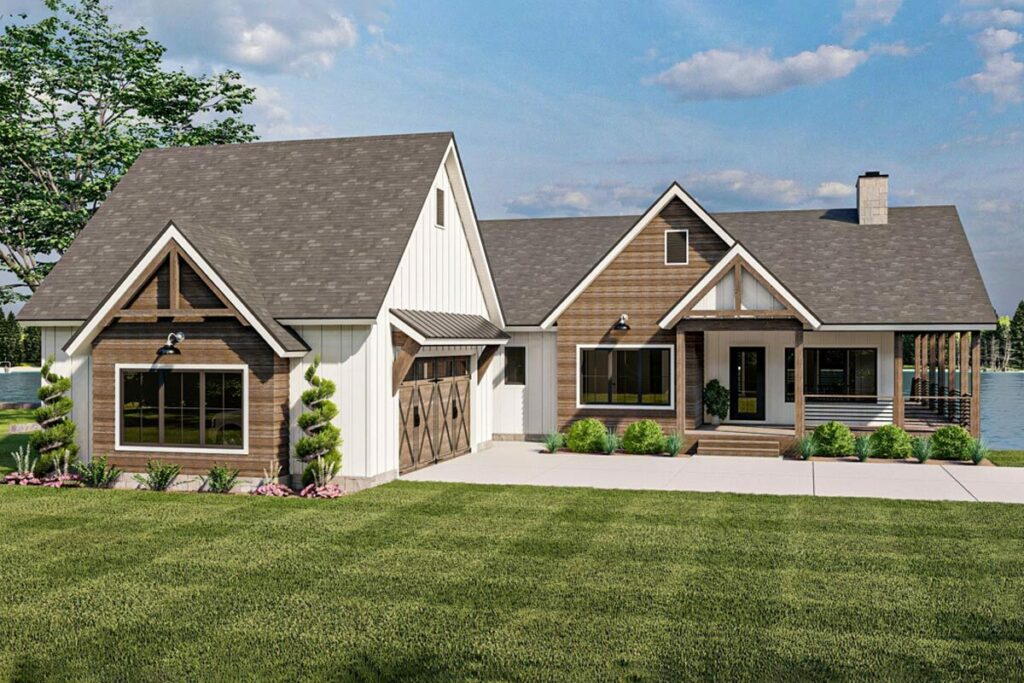
Specifications:
- 1,856 Sq Ft
- 2 – 4 Beds
- 2.5 – 3.5 Baths
- 1 Stories
- 2 Cars
Have you ever caught yourself daydreaming about the quintessential lakeside living experience?
Imagine waking up to the soothing sounds of water gently brushing against the shore, birds serenading the morning, and the invigorating scent of pine in the air.
Sounds idyllic, right?
Well, guess what? That dream can be your reality in this stunning lake house.
Let’s embark on a journey through this enchanting abode, and trust me, it’s not just about the lake (though that’s a pretty fantastic part too!).
Stay Tuned: Detailed Plan Video Awaits at the End of This Content!
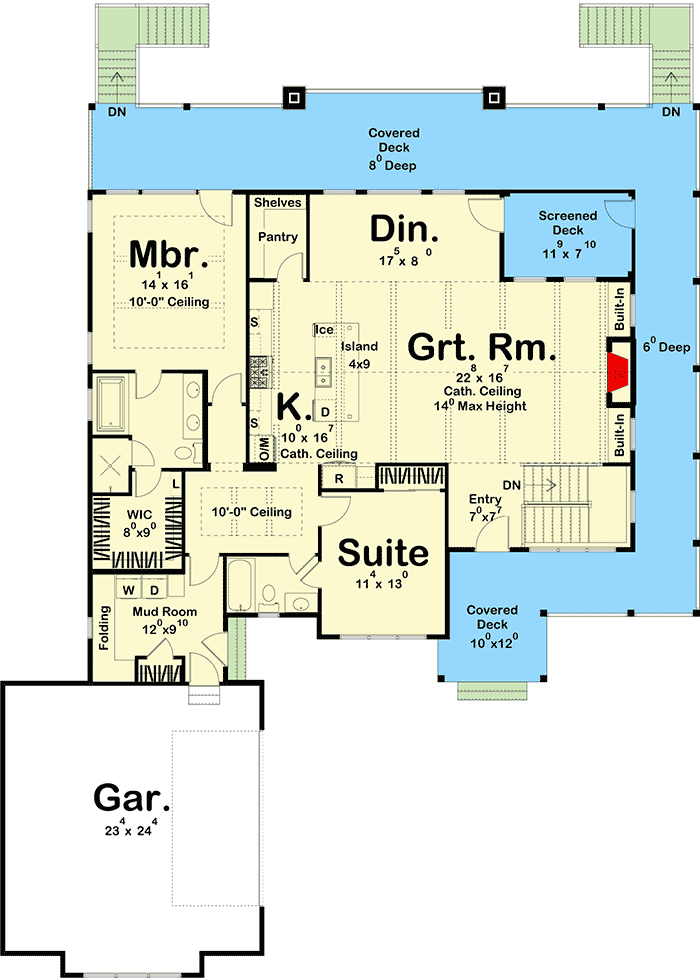
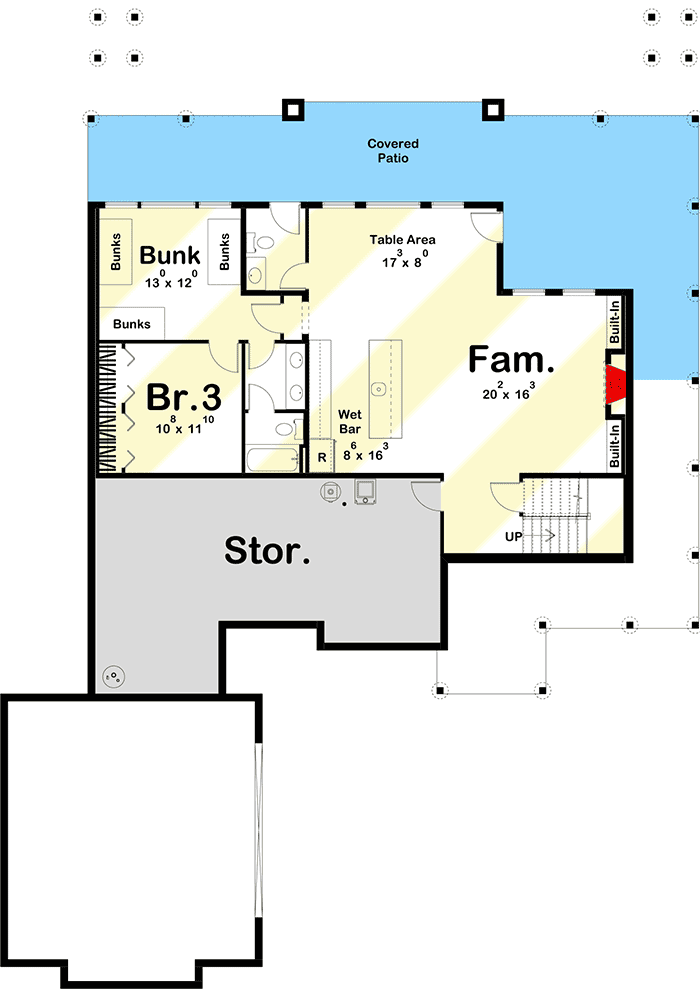
Picture this: You approach the house and it’s like that showstopper who turns heads at a party.
The exterior oozes modern farmhouse elegance – think rustic yet chic.
It’s the kind of design Joanna Gaines would nod approvingly at.
The exterior features a delightful blend of board and batten siding, interspersed with natural wood beams and accents, striking the perfect balance between classic and contemporary.
Oh, and the courtyard garage?
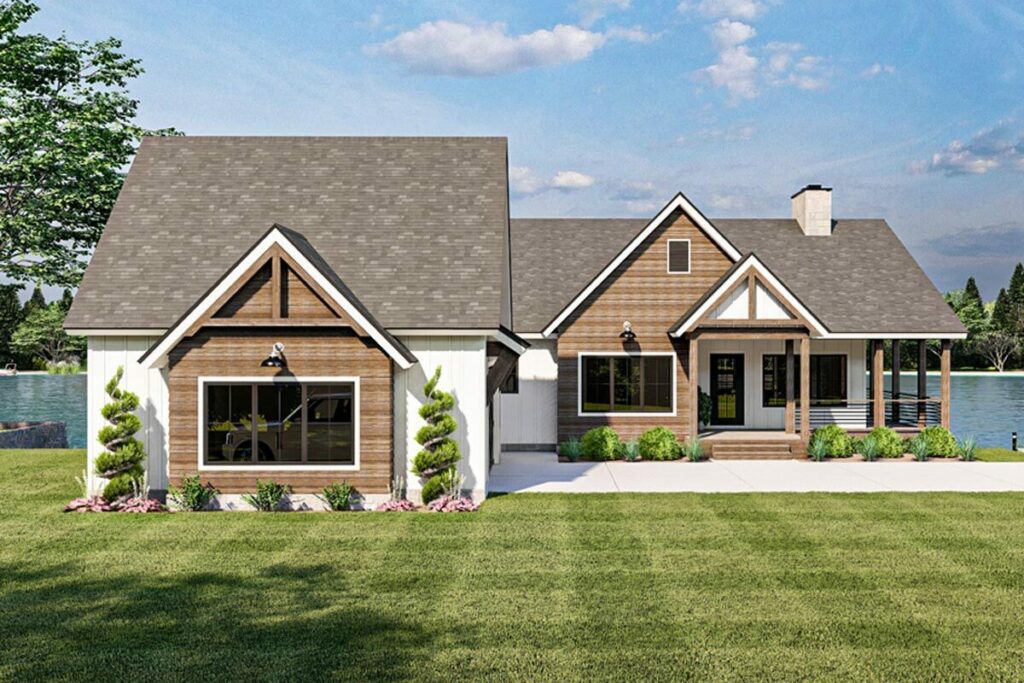
It’s more than just a parking spot.
It’s spacious enough for your cars and those quirky flamingo drink holders you’ll definitely want for your lake shindigs.
Say goodbye to the days of accidentally nicking your car’s side mirror – we’ve all been there.
Stepping inside, you’re welcomed into a sprawling great room.
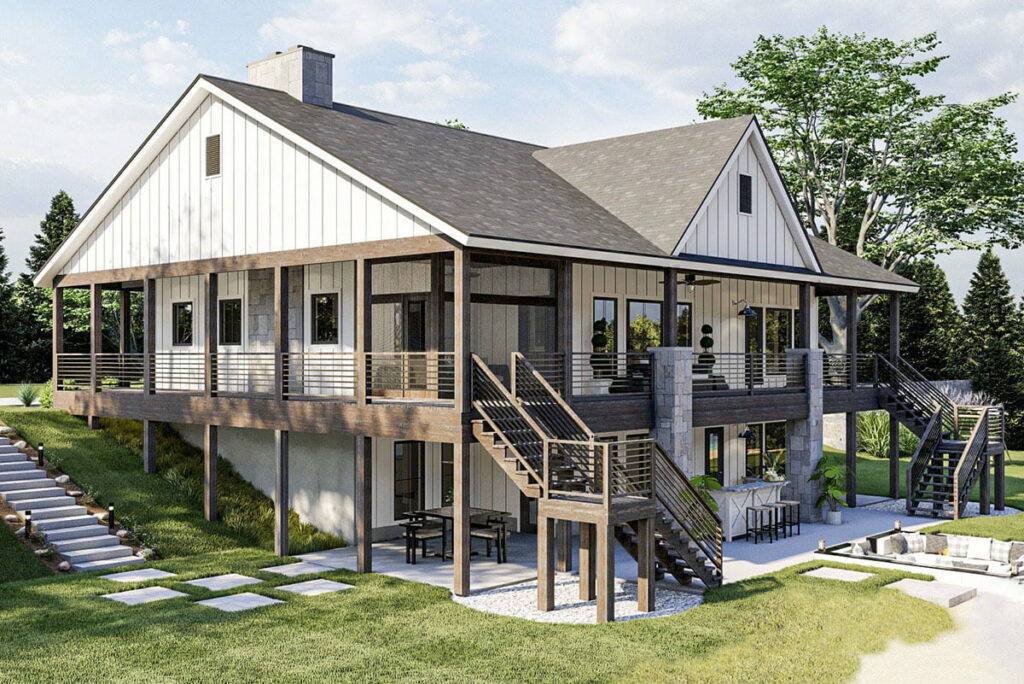
It boasts a fireplace, cathedral ceilings – because why settle for ordinary? – and an ambiance that screams ‘luxury meets comfort’.
Picture yourself here, wine in hand, laughter filling the air, basking in the warmth of the crackling fire.
It’s the kind of scene you’d want to capture and share with the world.
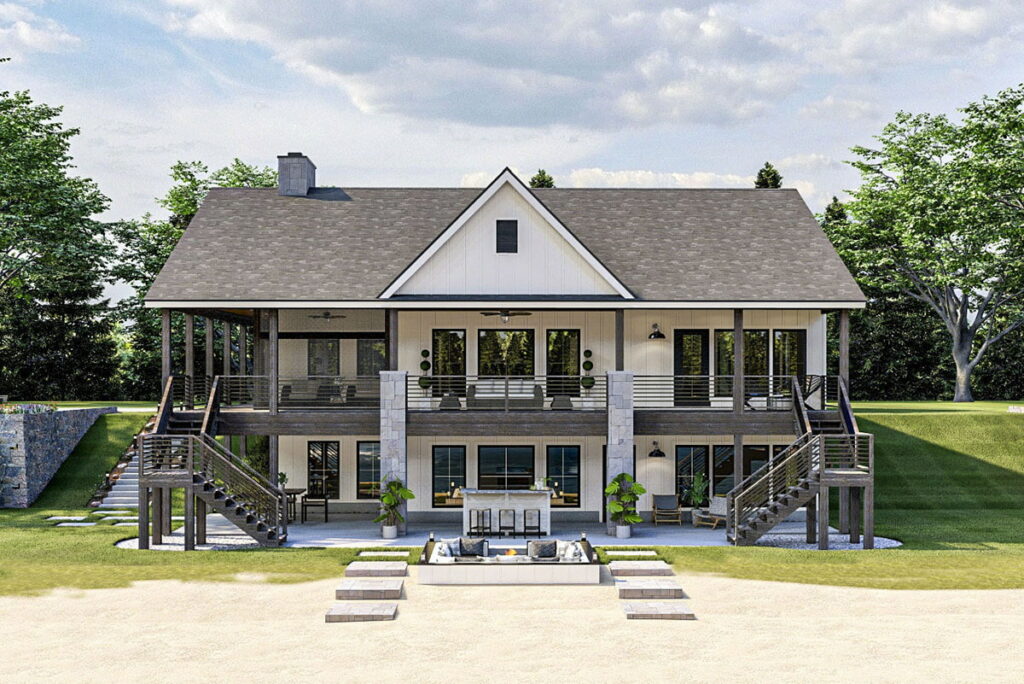
Now, let’s talk about the heart of the home – the kitchen.
This isn’t just any kitchen; it’s a culinary paradise.
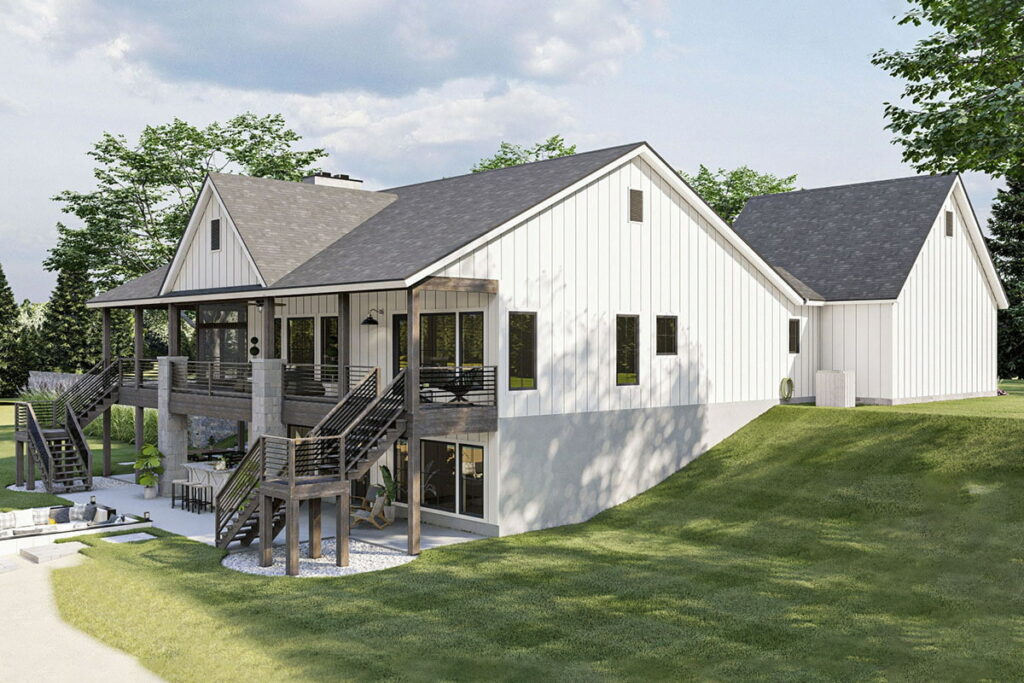
Envision preparing pancakes on a lazy Sunday or hosting a gourmet dinner party.
It features a walk-in pantry (hello, organization goals!), and a large island with a snack bar, ideal for your inner MasterChef.
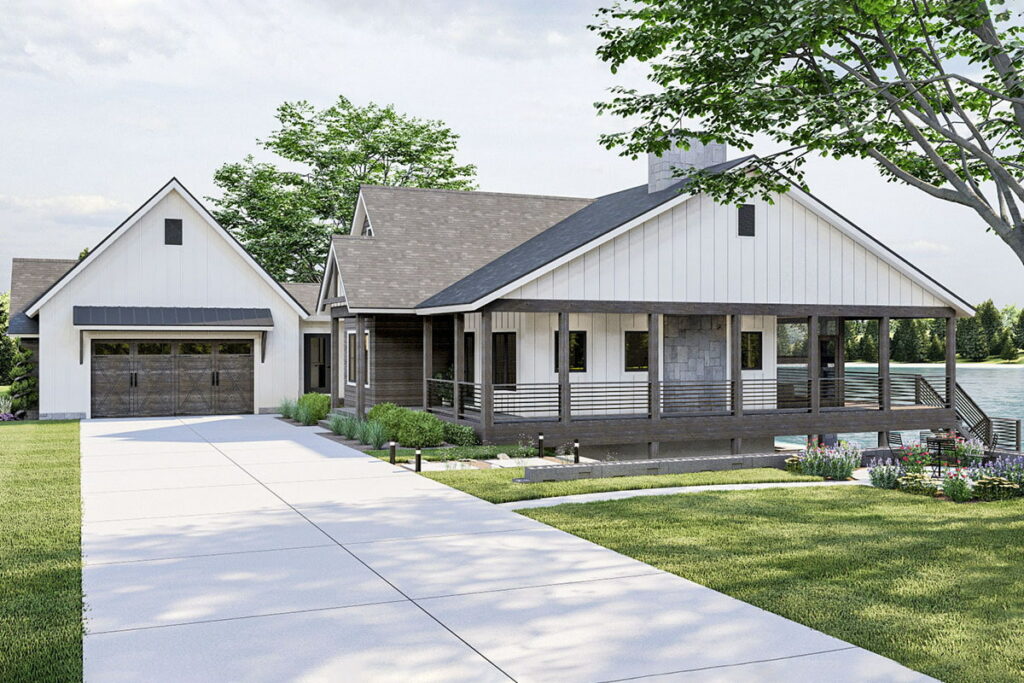
Adjacent to the kitchen is a suite – perfect for guests or your privacy-loving teenager.
But the real showstopper?
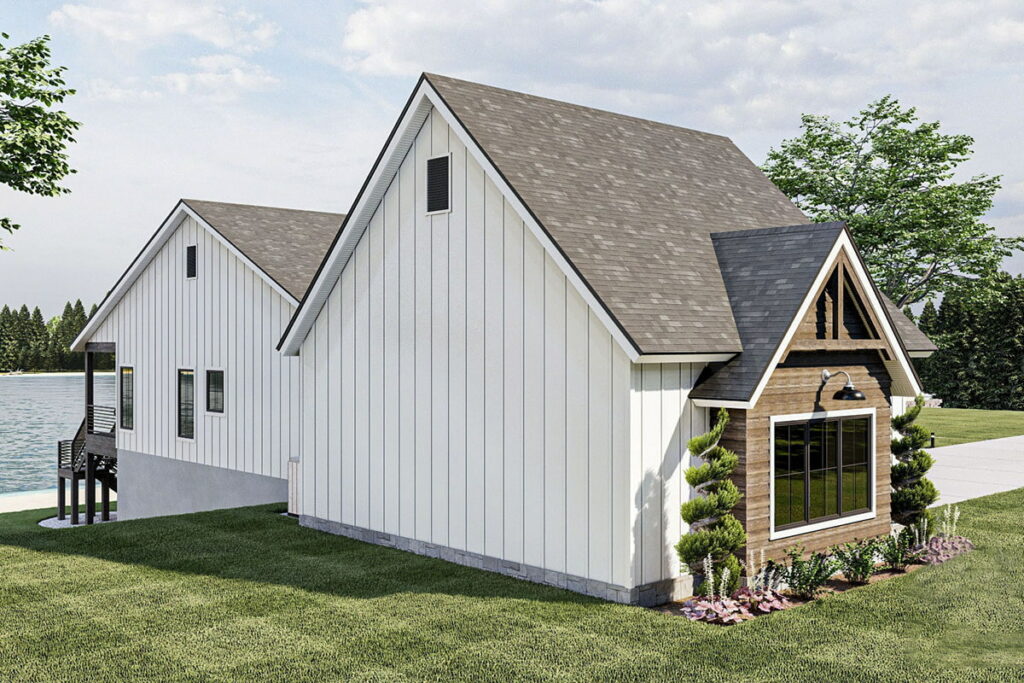
The master suite.
It’s tucked away like a hidden treasure, offering luxury at its finest.
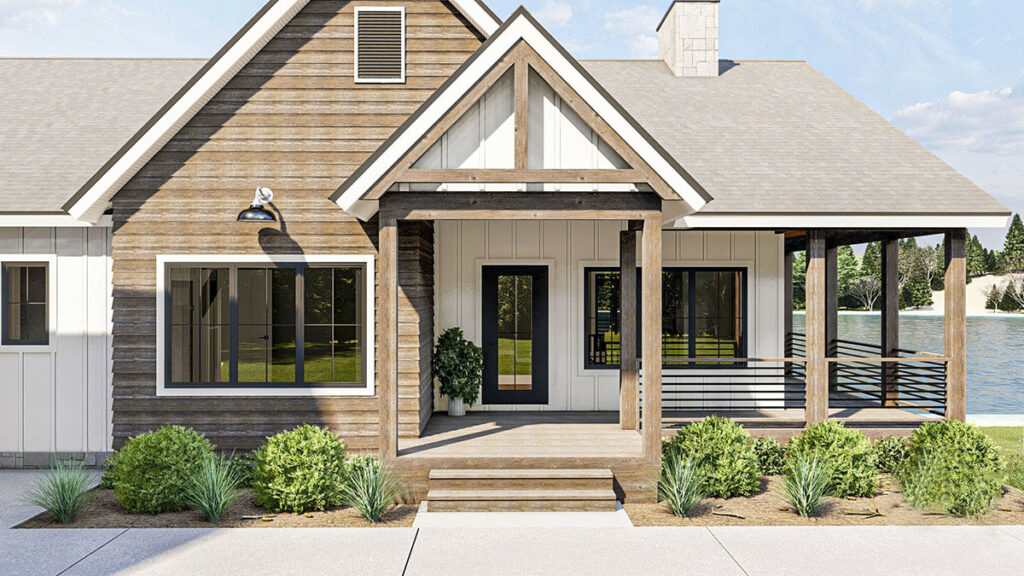
With his-and-her vanities, a soaking tub for those spa-like evenings, a walk-in shower, and a closet so vast you might need a map – it’s what dreams are made of.
For those who crave even more, there’s an optional finished basement.
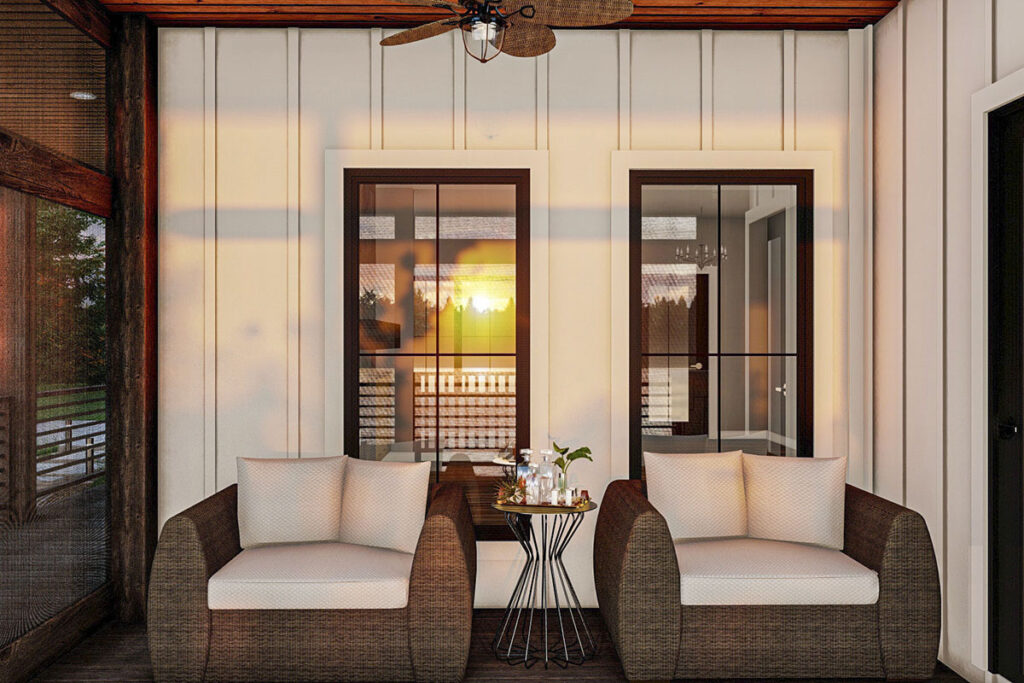
This isn’t just any basement; it’s over 1,000 square feet of pure delight.
Think wet bar, a cozy area for board games, two extra bedrooms, an additional family room for movie nights, and a bathroom with outdoor access – perfect for washing off after a day at the lake.
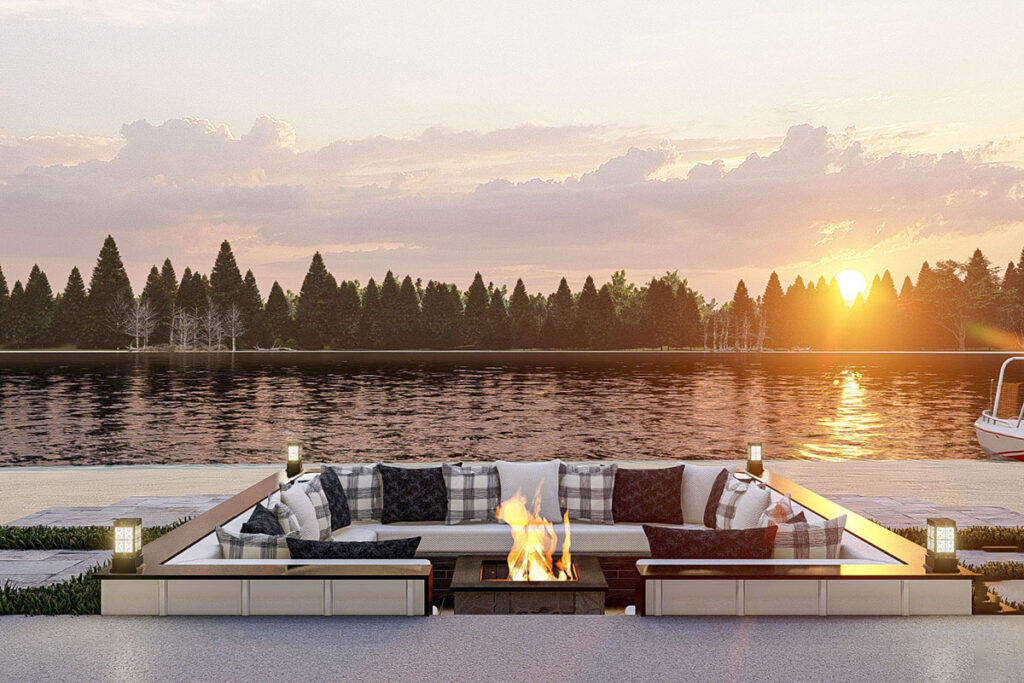
In essence, this lake house isn’t merely a place to live; it’s a lifestyle, a haven for creating unforgettable memories, a spot to unwind, laugh, and immerse yourself in nature’s splendor.
So, if you’re yearning for that lakeside dream, this is your golden ticket.
And as for me?
I’ll be lost in thoughts about that magnificent walk-in closet!

