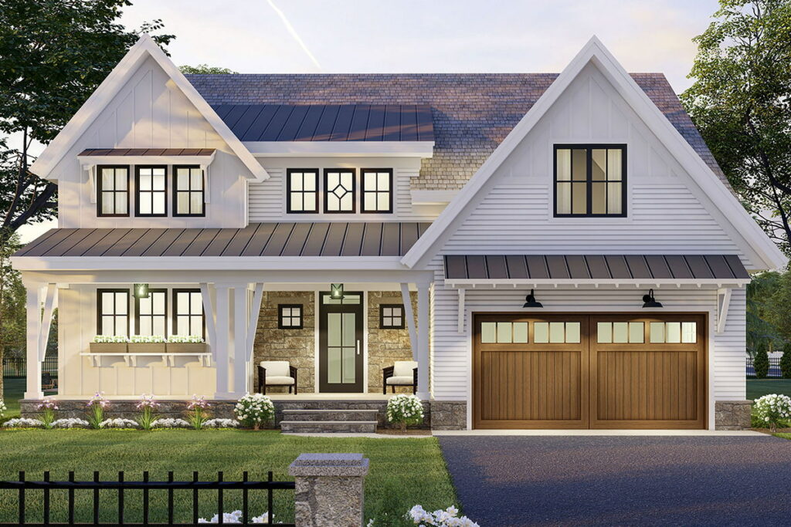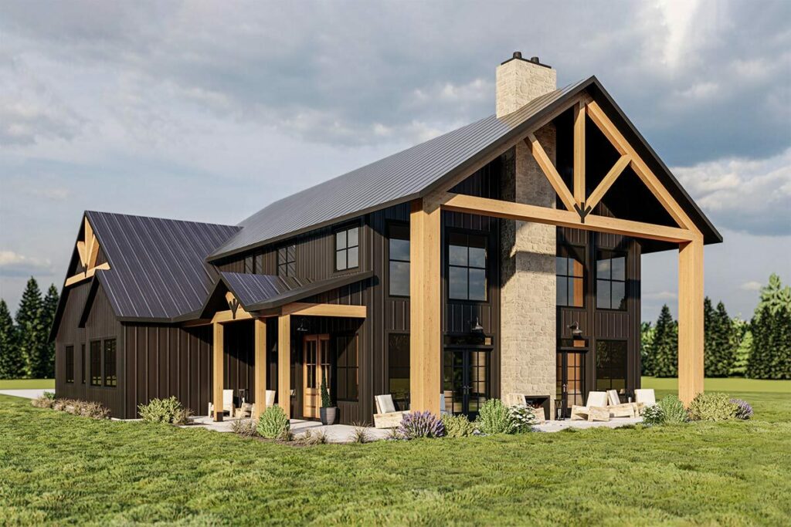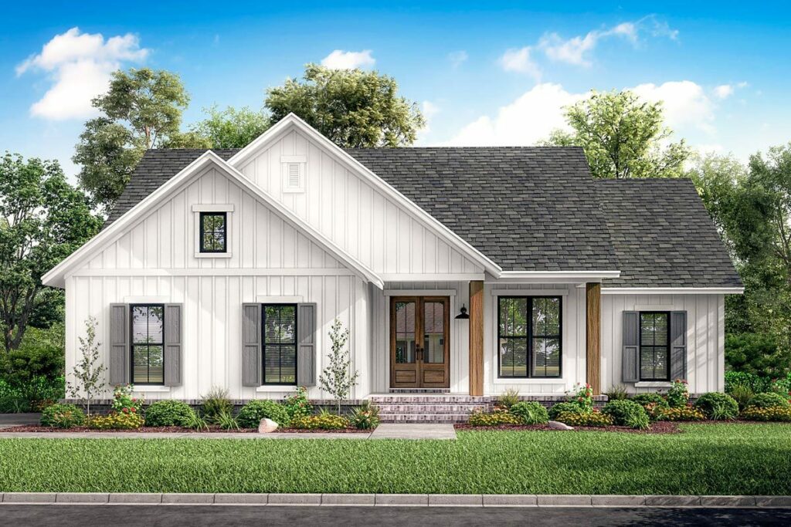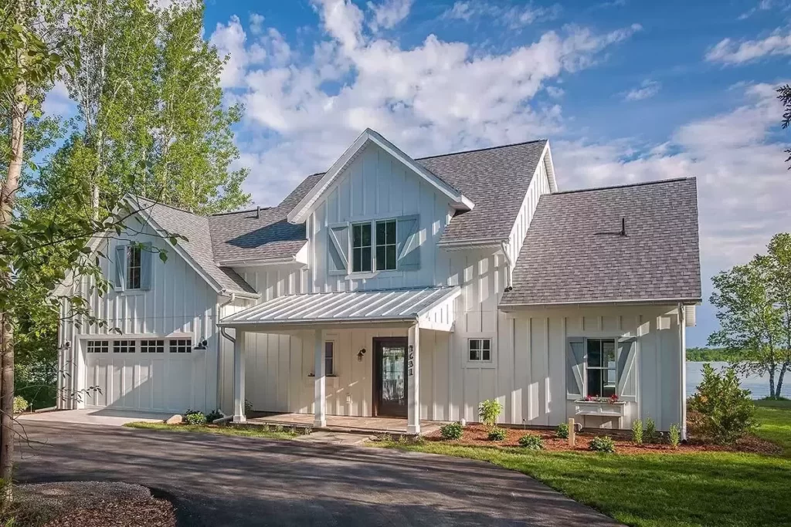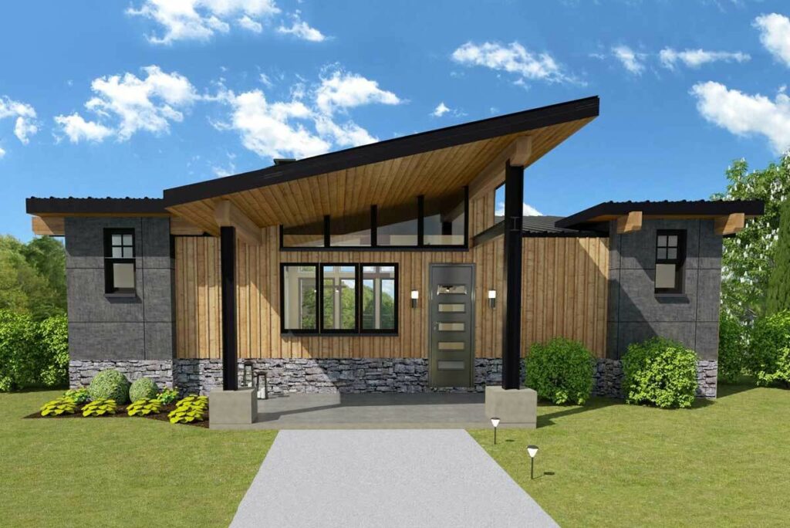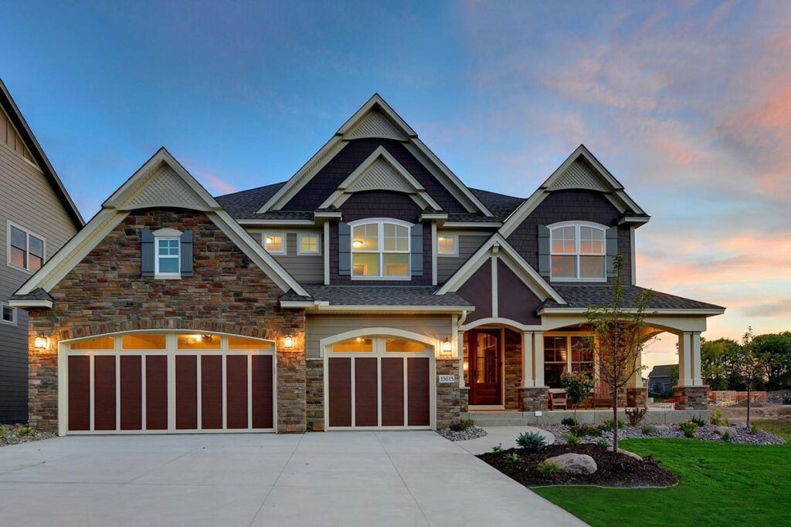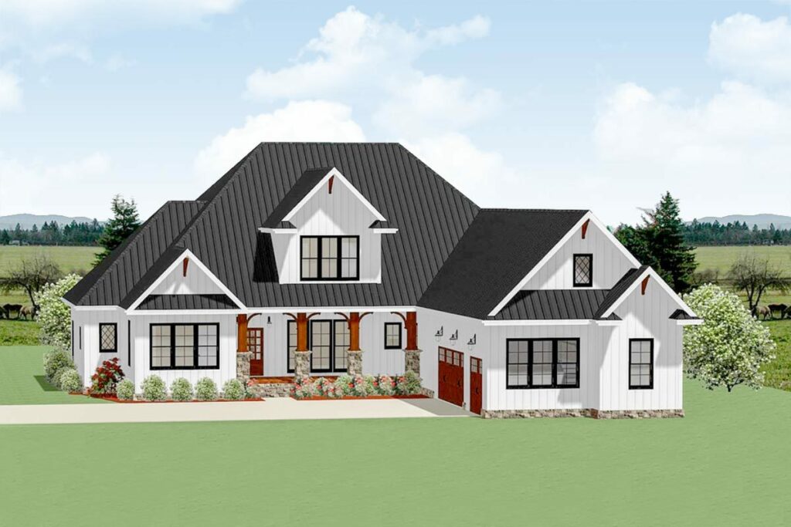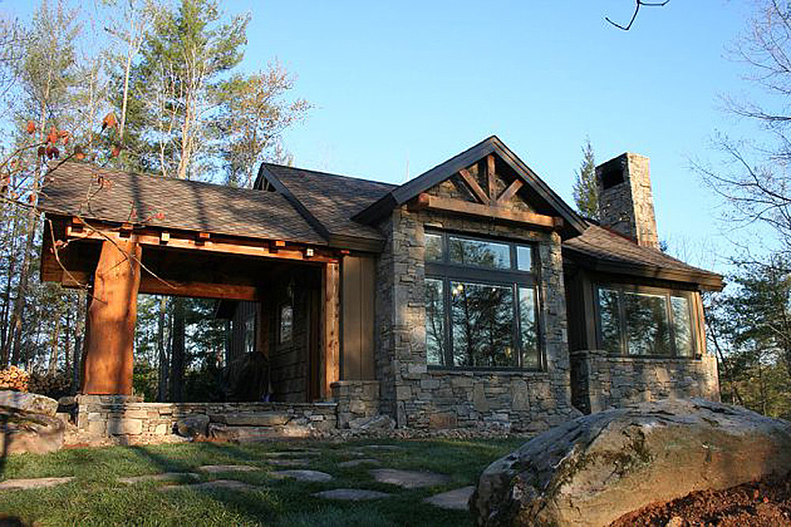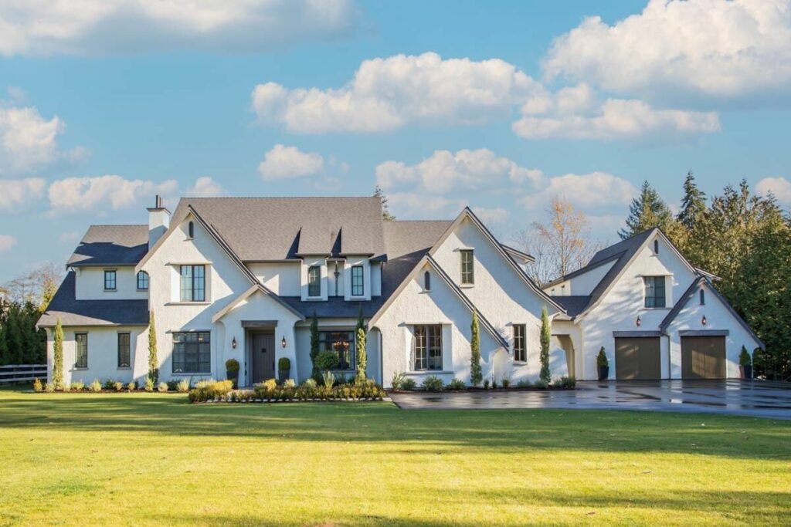4-Bedroom Single-Story Craftsman Ranch Home with Bonus Room over Garage (Floor Plan)
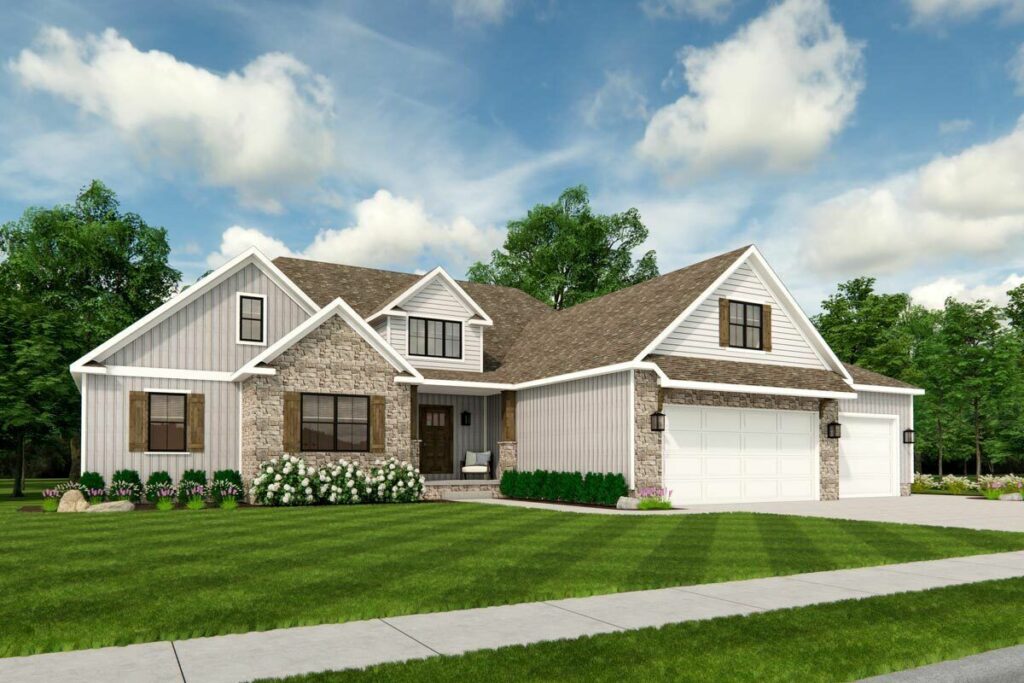
Specifications:
- 2,543 Sq Ft
- 4 Beds
- 2.5 Baths
- 1 Stories
- 3 Cars
Welcome to what could soon be your new home: a stunning 4-bedroom Craftsman Ranch, graced with a versatile bonus room above the garage—imagine a vibrant teen hangout or your very own man cave taking shape there!
Let’s embark on a vivid exploration of this place that could become your family’s sanctuary.
As you drive up to this charming 2,543 square foot property, it’s impossible not to fall in love at first sight.
The home greets you with its timeless Craftsman style, blending stone accents with a playful mix of siding that effortlessly captivates.
Cross the threshold and you’ll find yourself uttering “oohs” and “aahs” as you enter an open space perfect for lively family game nights or sophisticated dinner parties where the talk might turn to stock portfolios and fine wines.
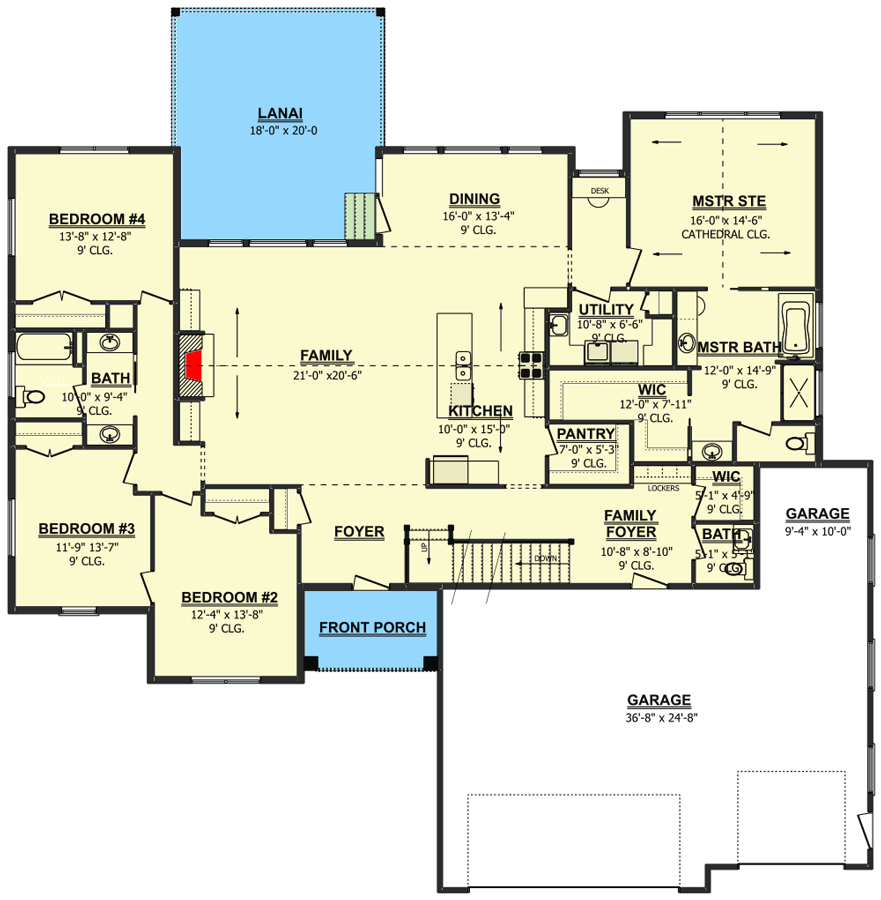
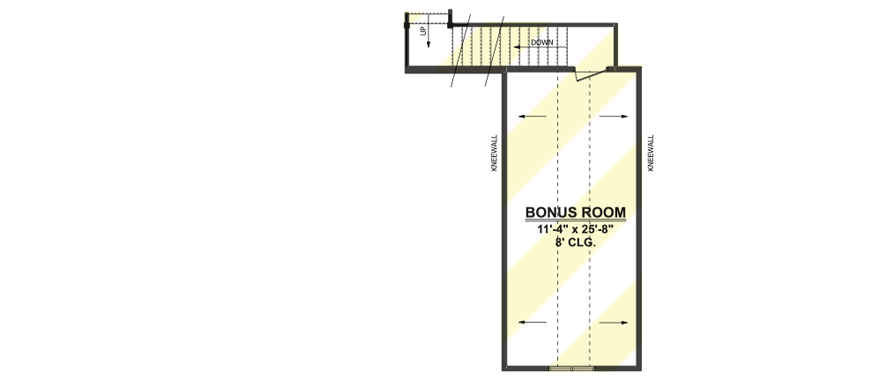
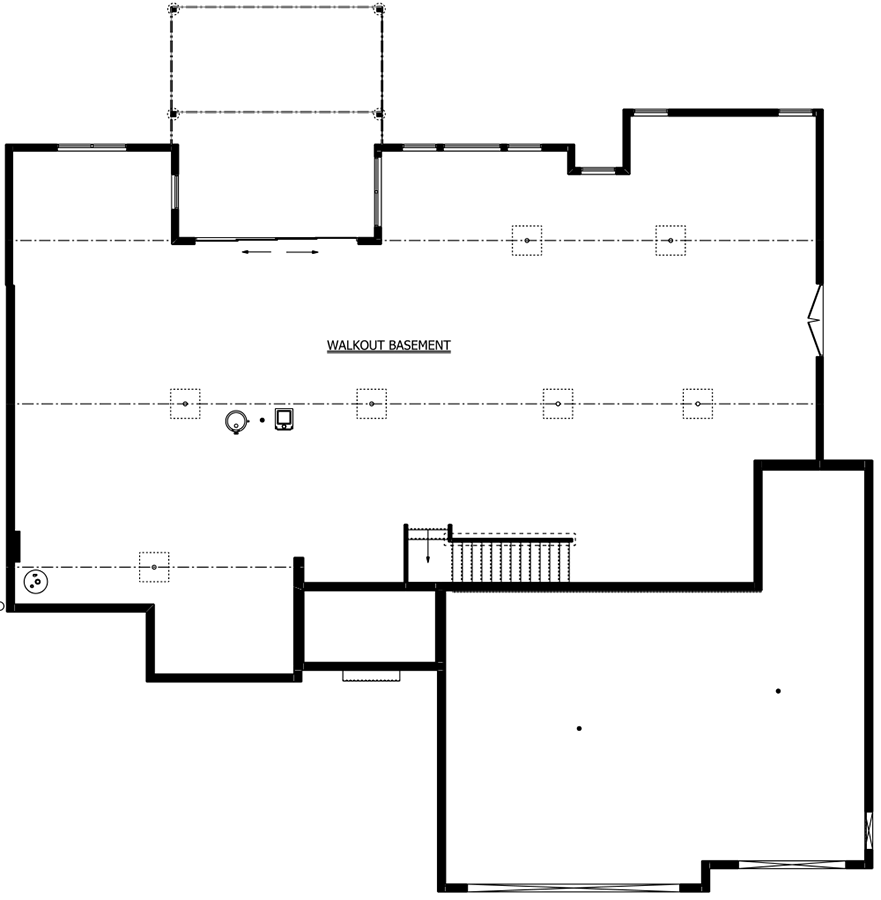
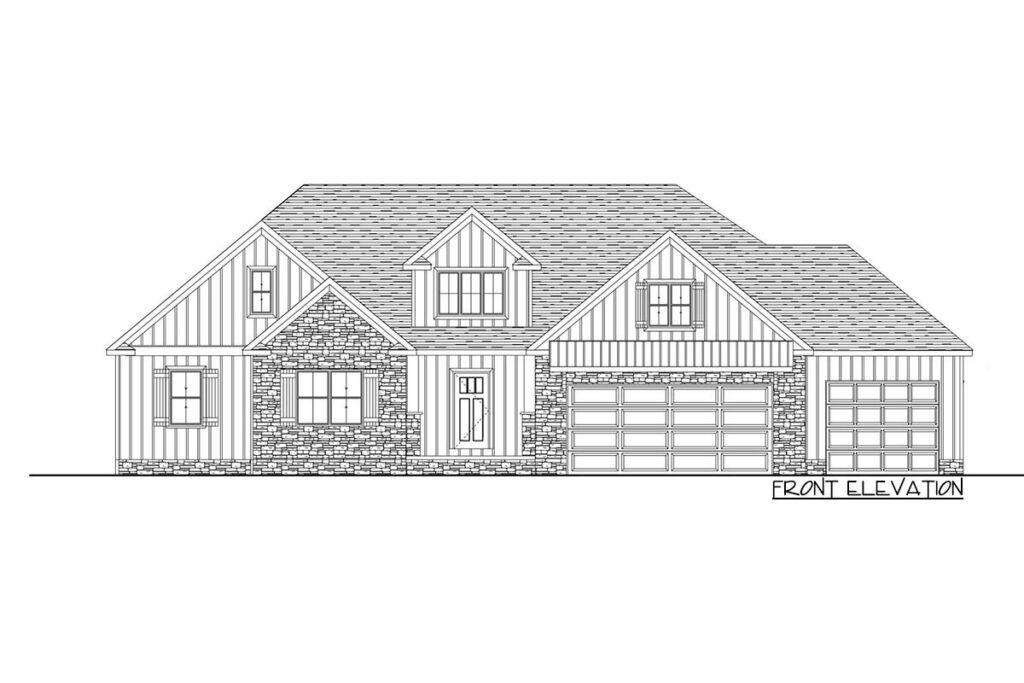
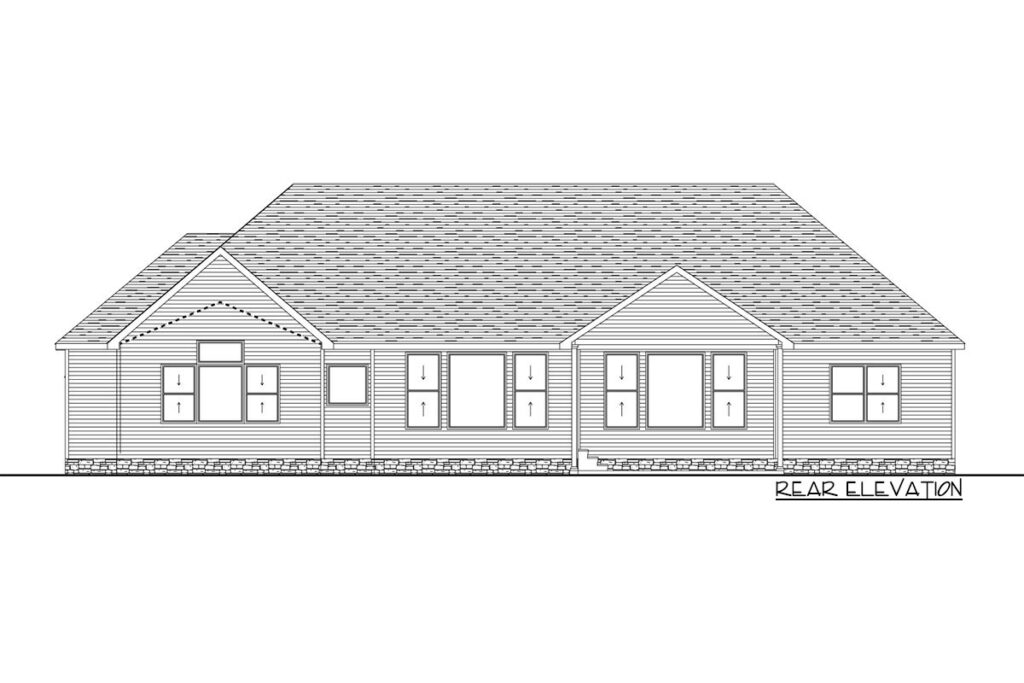
Then, there’s the lanai—oh, the lanai!
It’s the ideal spot for summer barbecues or morning coffees, providing a picturesque setting that makes even the dreariest Monday seem bright.
Venture further into the heart of the home—the kitchen.
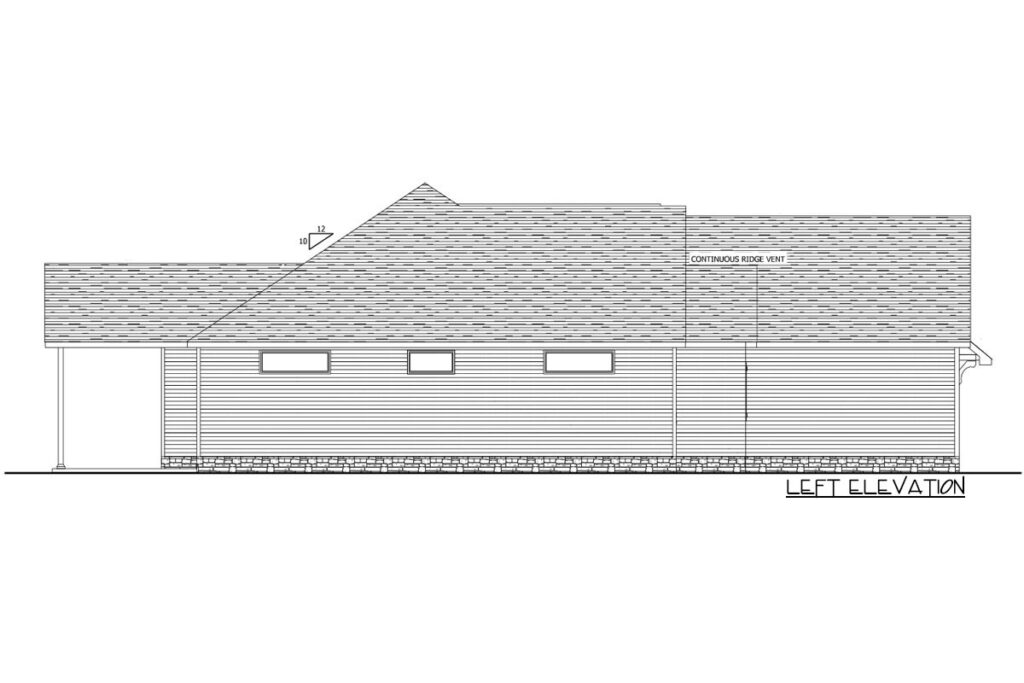
Here, you’ll feel like the star of your own cooking show with a spacious island complete with a double-bowl sink for multitasking and a large pantry that’s so big, you could hide away for a game of hide and seek.
Forget about cramped storage; this kitchen has a perfect spot for every gadget.
The master suite is a retreat unto itself, secluded from the other bedrooms, complete with a charming built-in desk near the laundry for ultimate convenience.
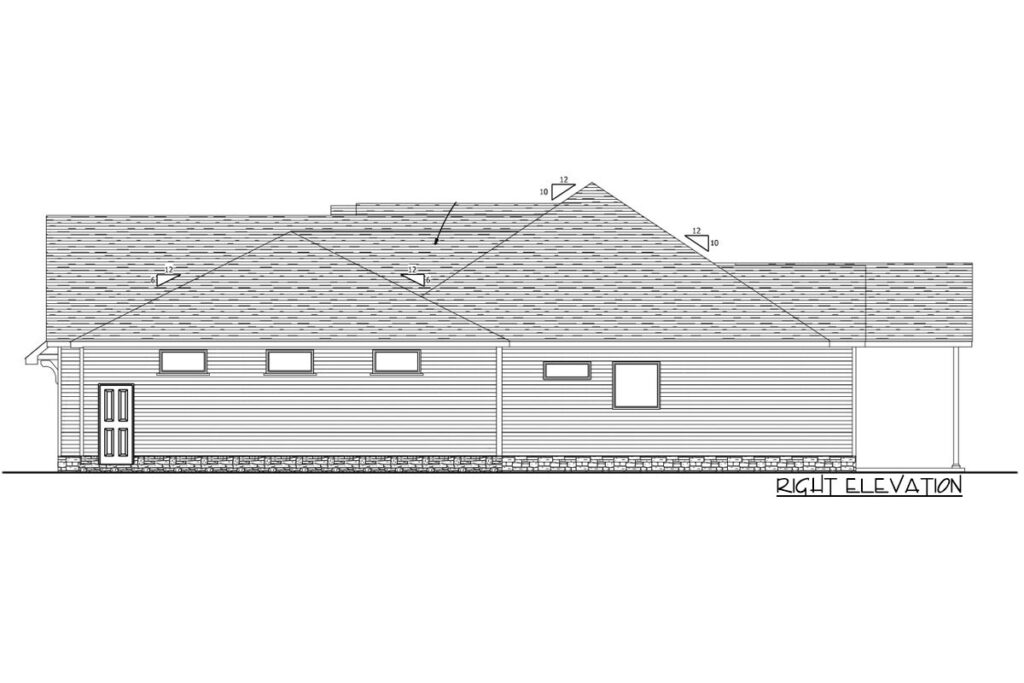
The ensuite offers a spa-like experience with dual vanities, a private toilet, and a walk-in closet eager to house your wardrobe expansions.
Across the home, three additional bedrooms offer cozy quarters for children, guests, or perhaps a dedicated workout room.
They share a cleverly designed bathroom that keeps morning routines smooth and stress-free.
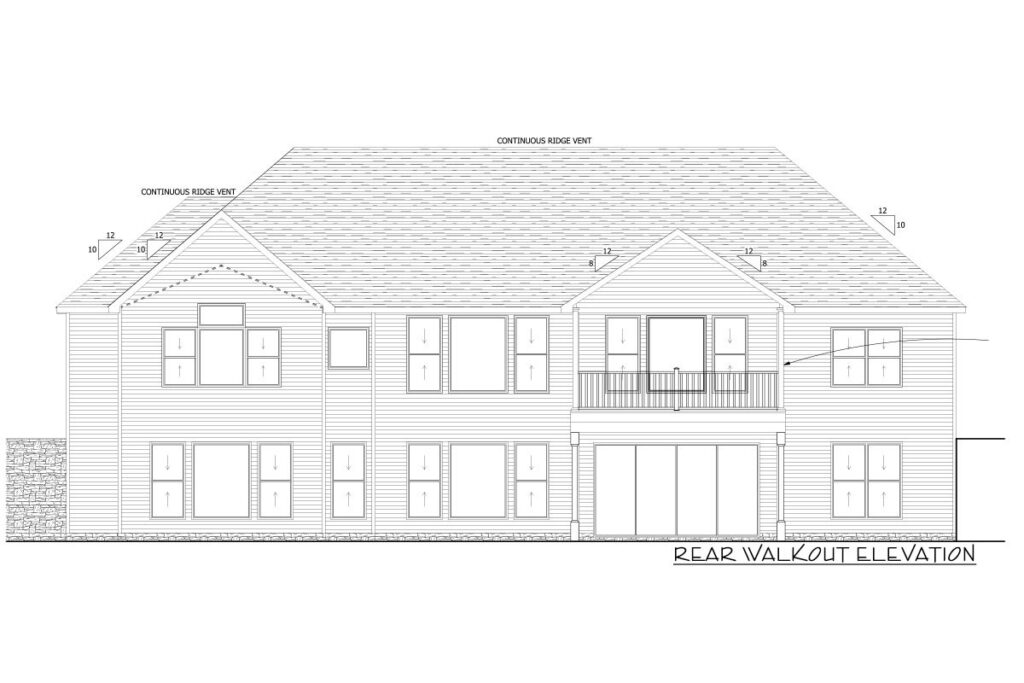
And don’t forget the pièce de résistance—the 322 square foot bonus room above the garage.
Whether you envision an art studio, home theater, or a playful escape, this space is your blank canvas.
As you enter from the garage, practical touches await: a powder bath perfect for quick refreshes, a spacious coat closet, and built-in lockers to keep everyday clutter at bay.
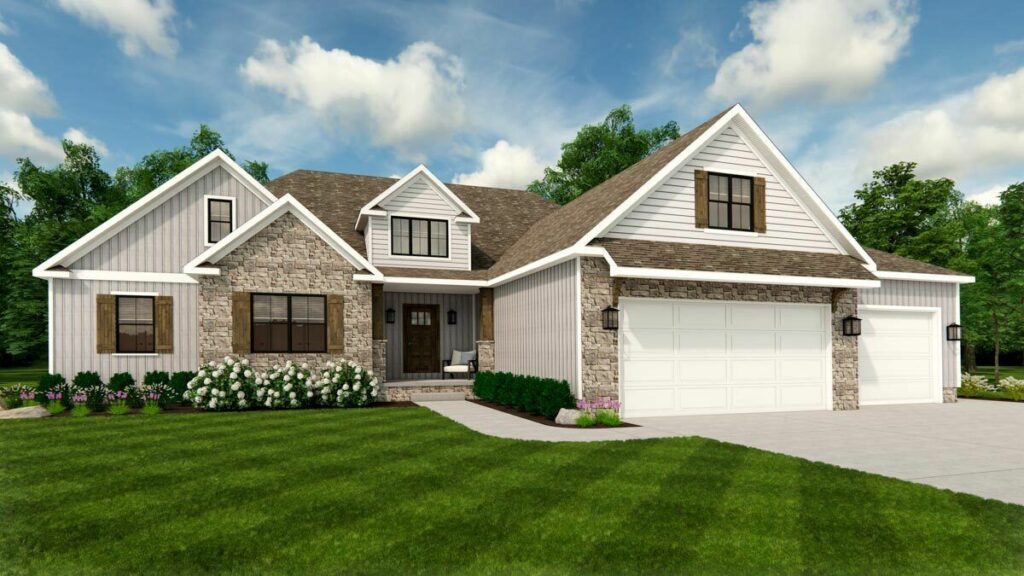
This Craftsveridian Ranch is more than just a house; it’s a home crafted with thoughtful details and spaces that cater to your lifestyle, ensuring every corner is a testament to comfortable, stylish living.
So, step inside and feel the warm embrace of your new home.
Here, life is not just lived—it’s cherished, with every detail designed to enhance your comfort and pride in your new abode.
Welcome home, where your dream lifestyle awaits!

