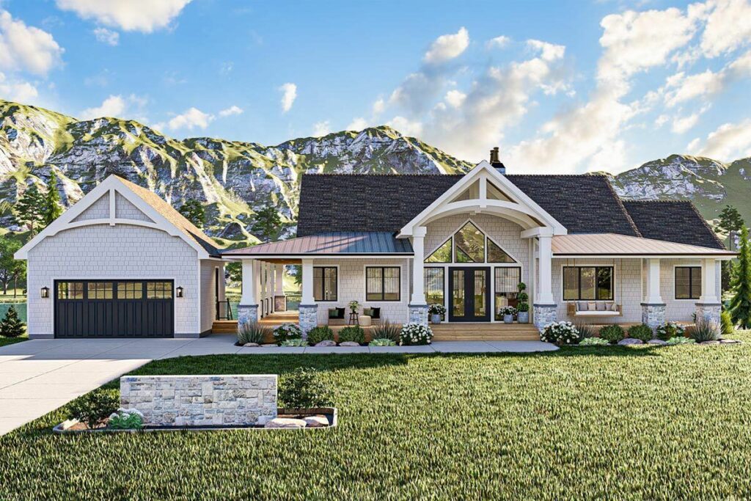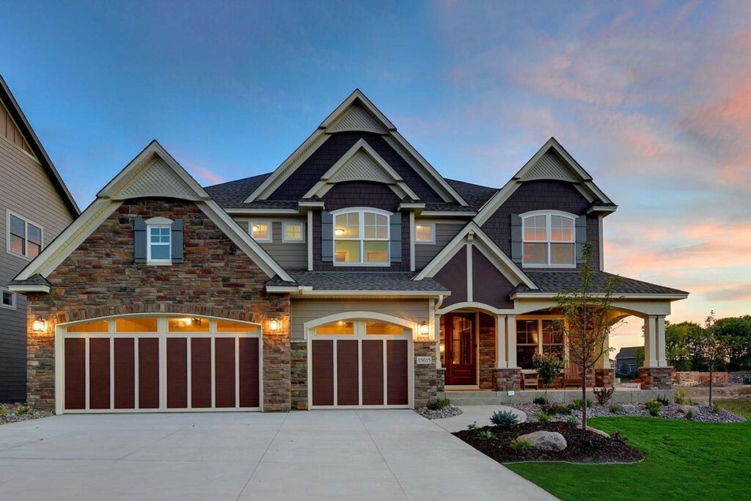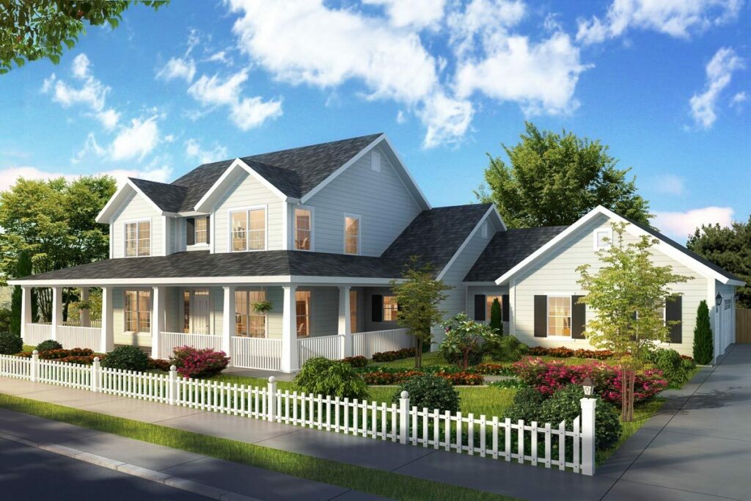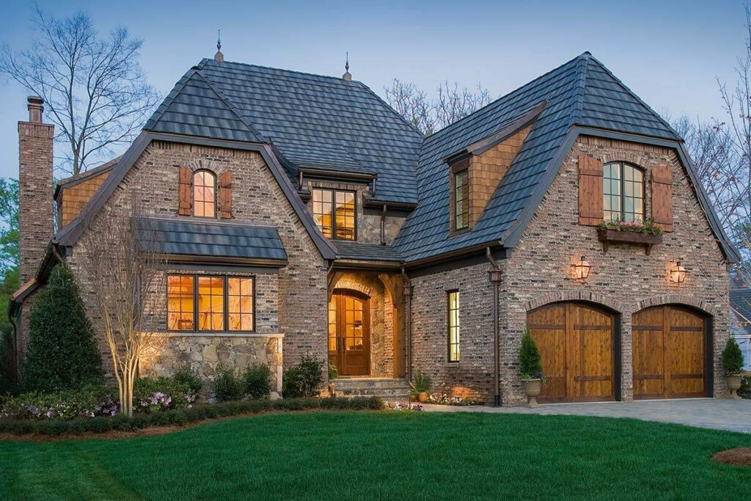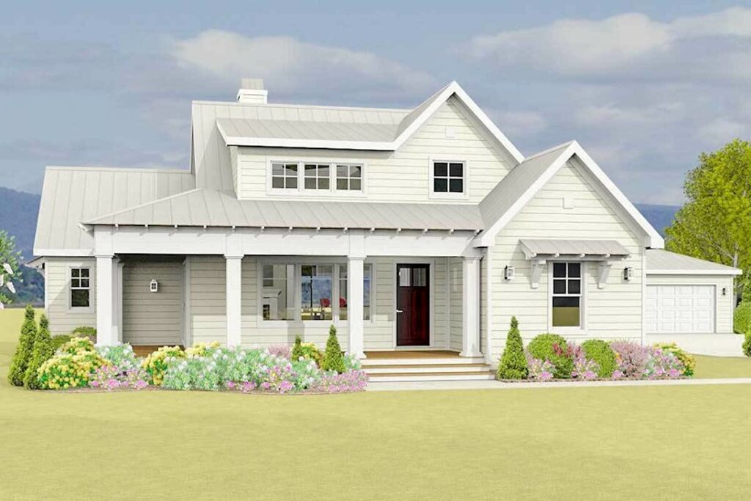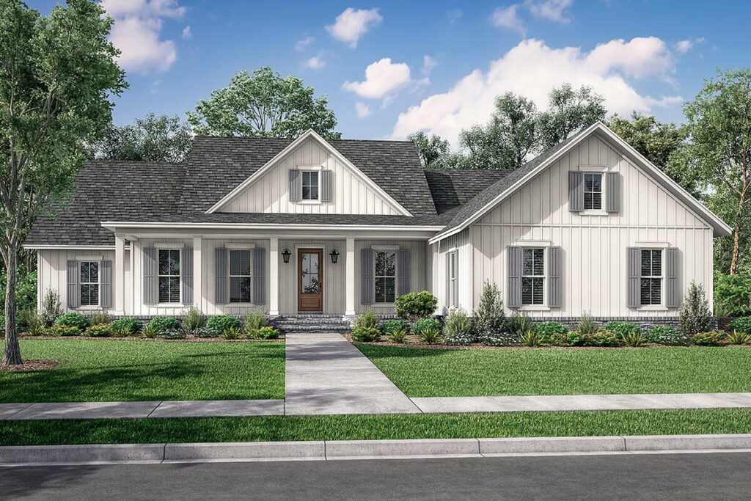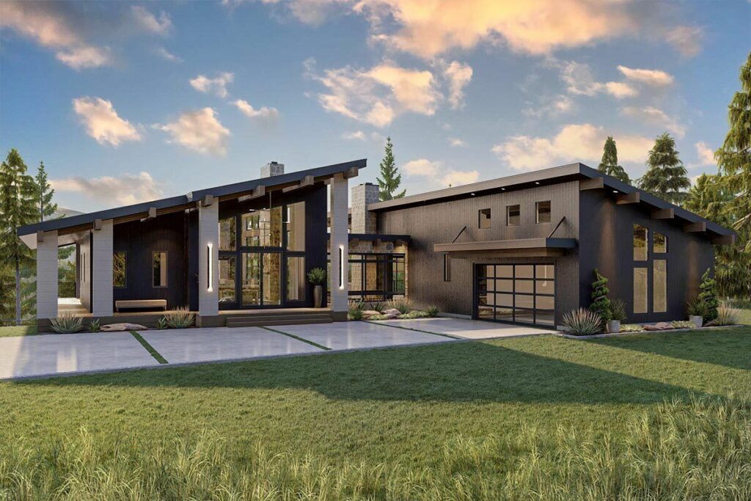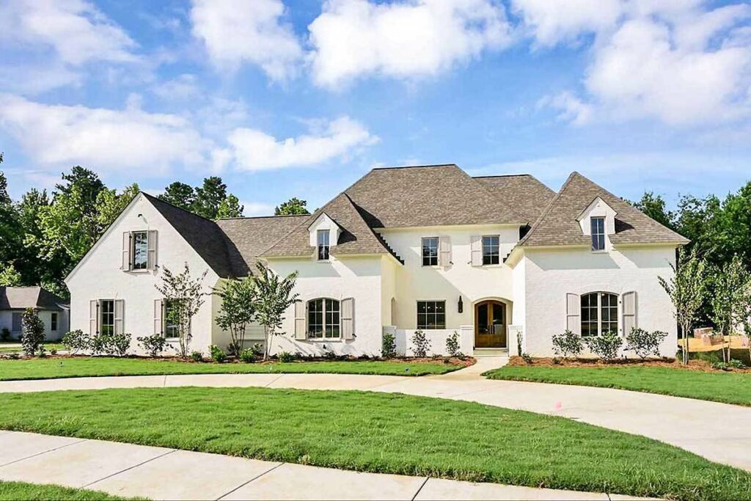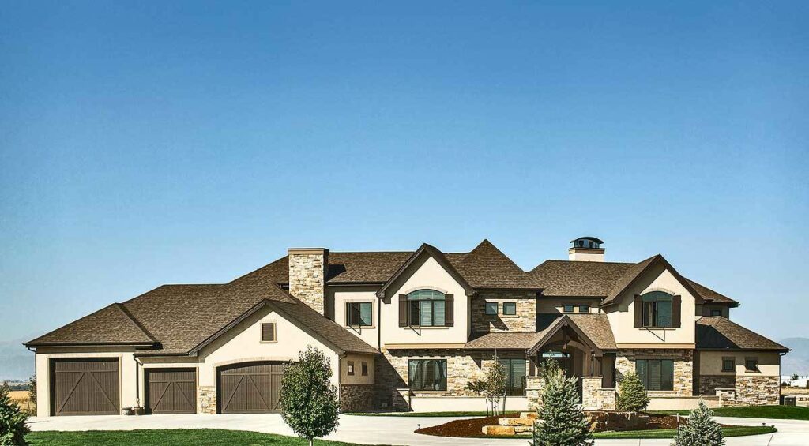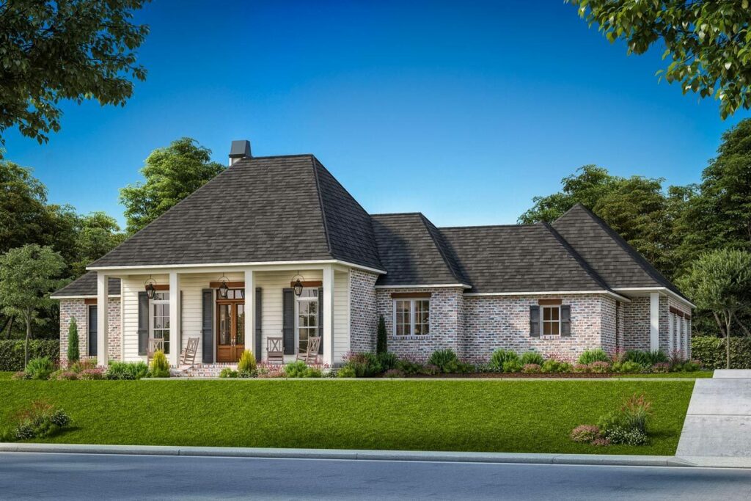4-Bedroom Single-Story Country-Style Home With Wraparound Porch (Floor Plan)
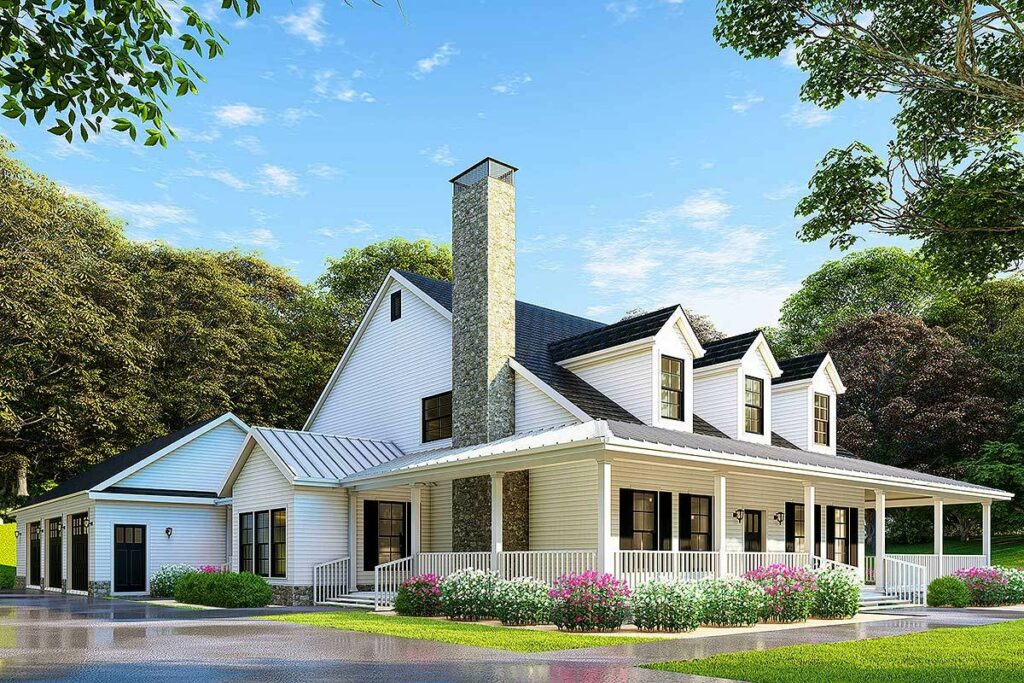
Specifications:
- 2,173 Sq Ft
- 3 – 4 Beds
- 3 Baths
- 1 Stories
- 3 Cars
In the heart of a serene countryside, surrounded by lush meadows and the cheerful chirping of birds, stands a charming country home, straight out of a storybook setting.
This isn’t just another house; it’s a warm, welcoming retreat spread across 2,173 square feet, where modern comforts blend beautifully with old-world charm.
This lovely home offers three to four bedrooms and three bathrooms, all on one enchanting level, complete with a three-car garage.
It’s the perfect example of a contemporary rustic hideaway.
Join me on a delightful tour through its alluring spaces and see what makes this place a cradle of joy, laughter, and lasting memories.
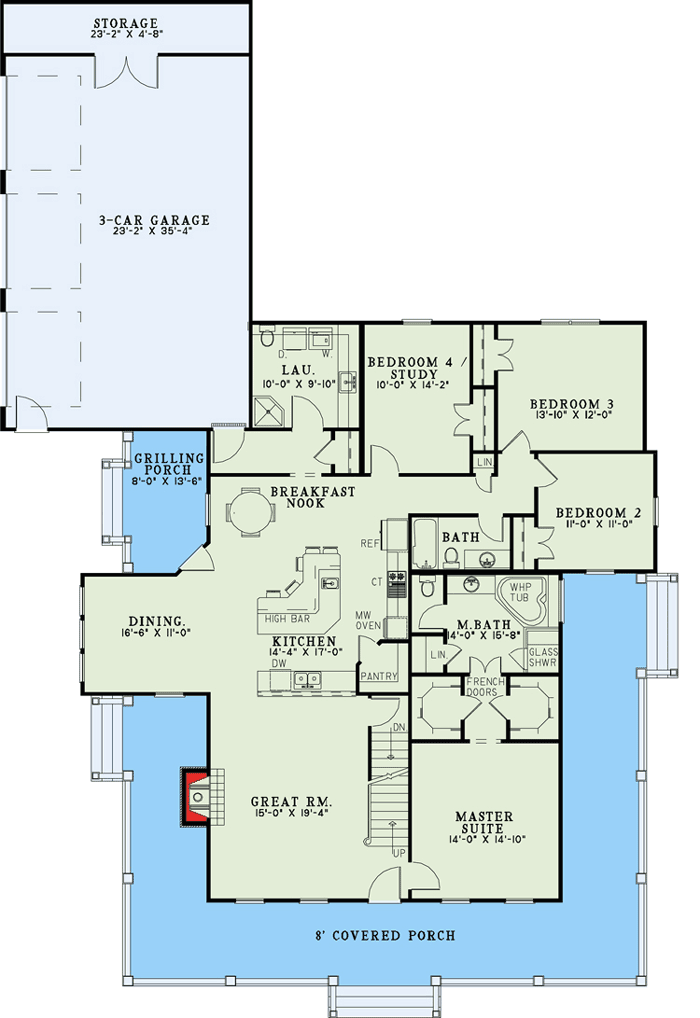
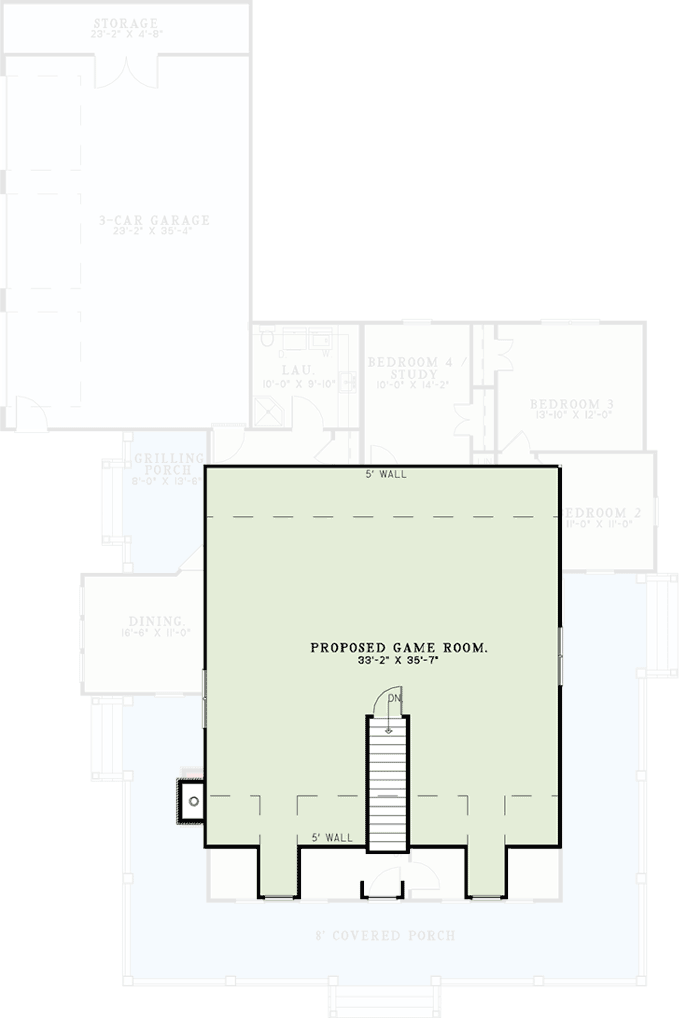
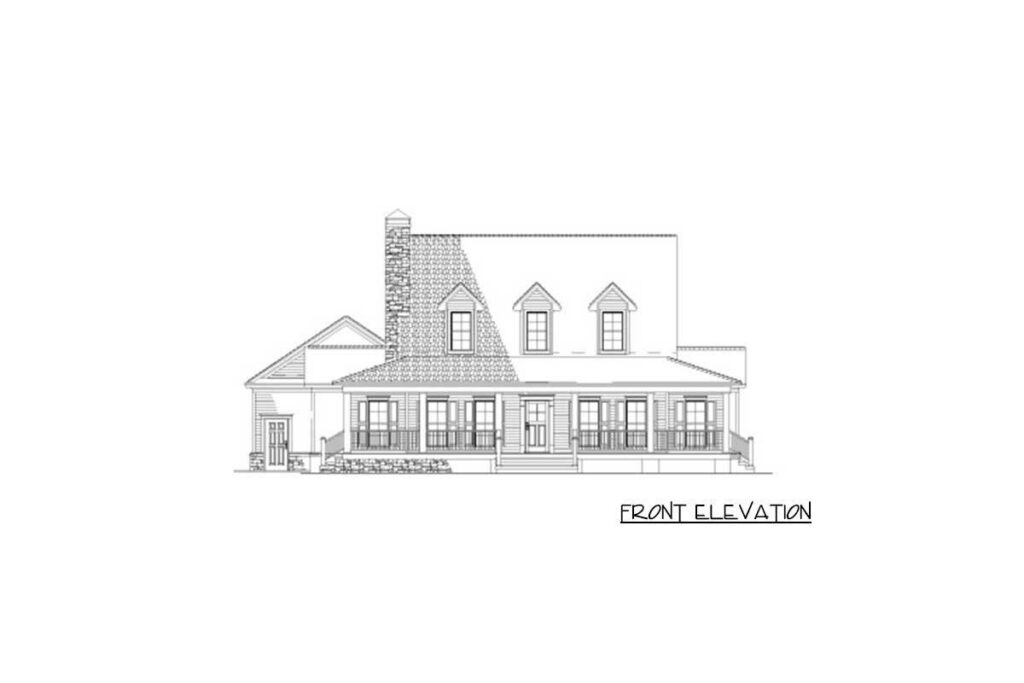
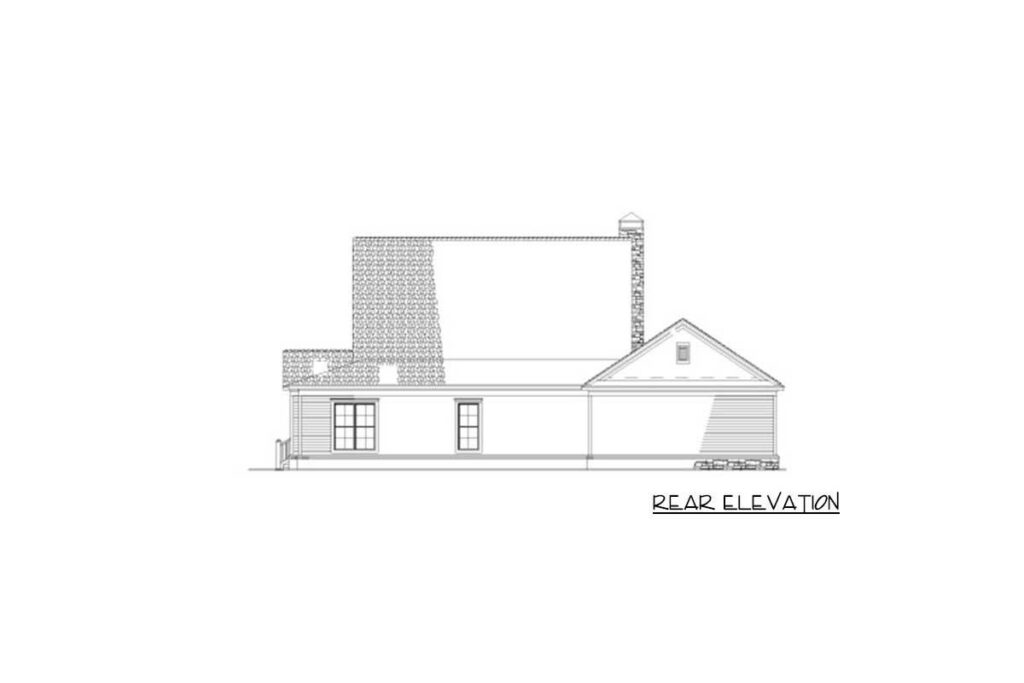
As you near this inviting sanctuary, the first thing to welcome you is the expansive wraparound porch that encircles the home like a warm hug.
This porch is more than a mere architectural feature; it’s an escape to peace, a perfect spot for deep conversations under the starlit sky, and a front-row seat to nature’s symphony.
Here, one can relish the calm of rural life with a cup of tea in hand, letting the hustle and bustle of city life dissolve into the peaceful backdrop.
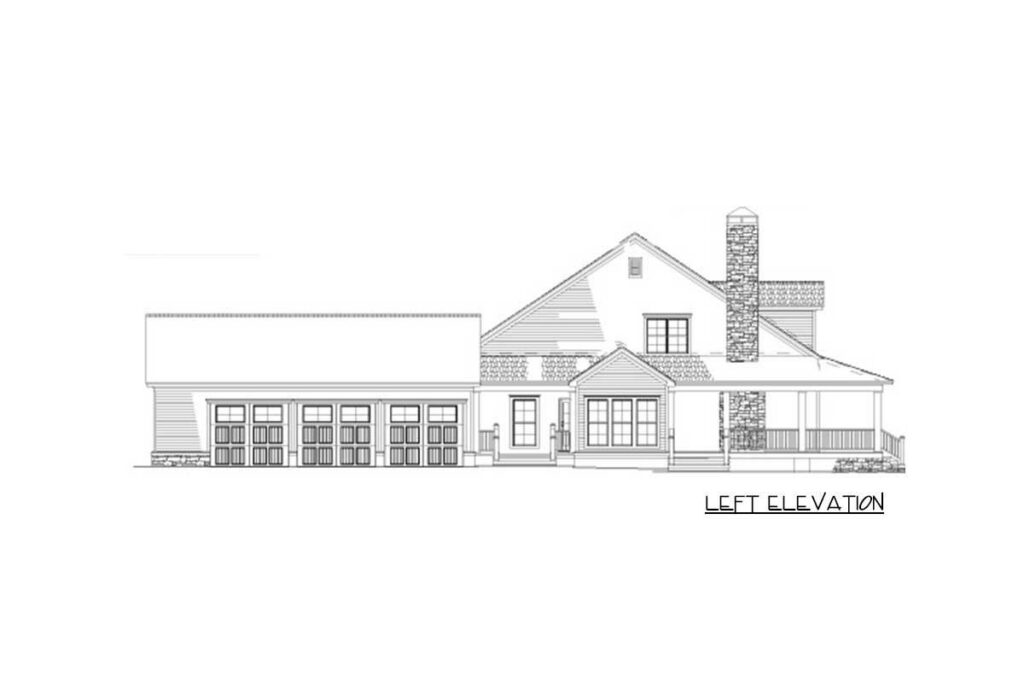
Inside, the atmosphere is equally enchanting.
The great room lives up to its name—not only in size but in the warmth it exudes, with a fireplace that offers comfort and whispers stories of cozy evenings.
This room flows seamlessly into the kitchen, ensuring that conversations never have to pause.
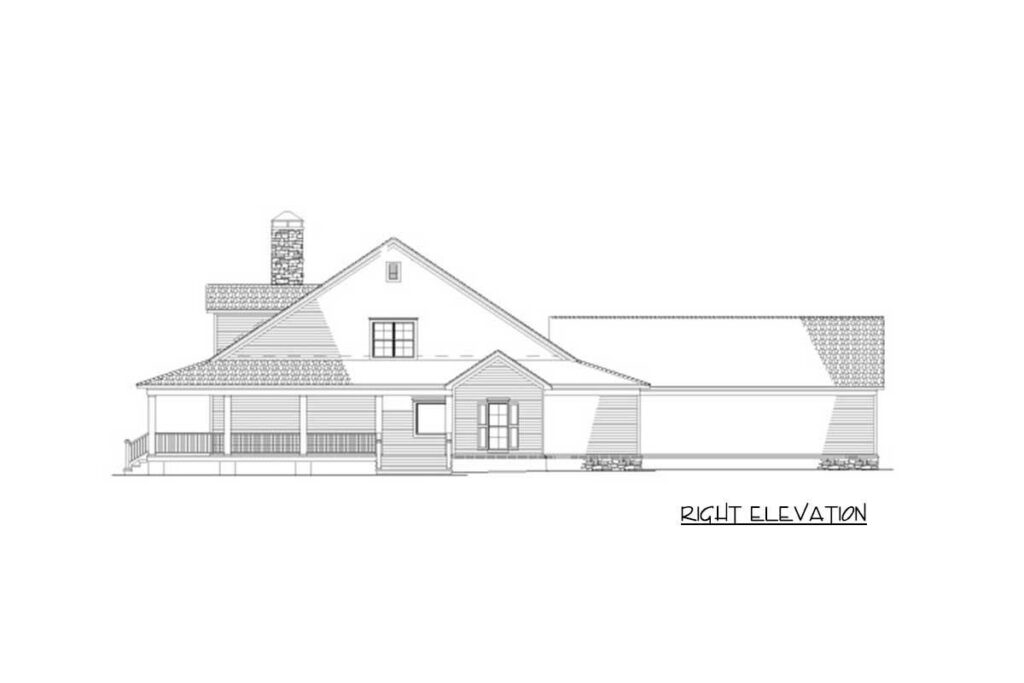
The kitchen itself is a standout, centered around a large island that buzzes with activity, from morning coffee to late-night snacks.
A walk-in pantry ensures you’re always stocked up for those sudden dessert desires.
Adjacent to the kitchen, the breakfast nook is a sunny spot for morning meals, while the dining room is designed for engaging, hearty dinners.
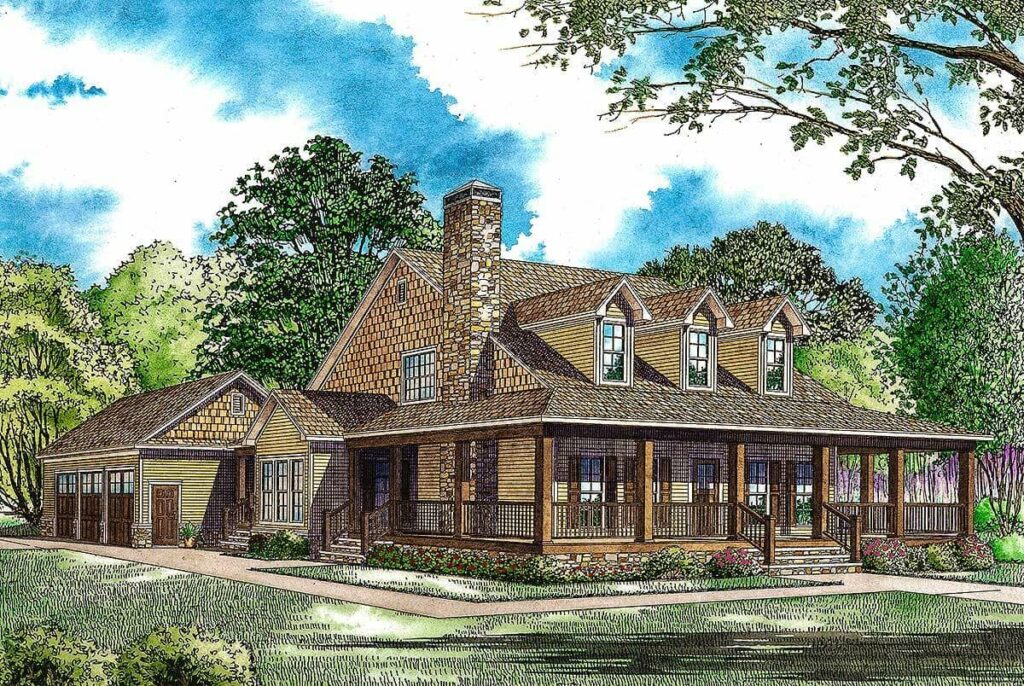
Just off the kitchen, the grilling porch awaits, a place where culinary skills shine and flavors abound.
For added convenience, there’s a laundry room complete with a shower and toilet, making it easy to clean up after a day outdoors.
The master suite is a blend of luxury and practicality, featuring not one, but two walk-in closets and a master bath with a corner whirlpool tub—ideal for melting away the day’s stress—and a stylish glass shower.
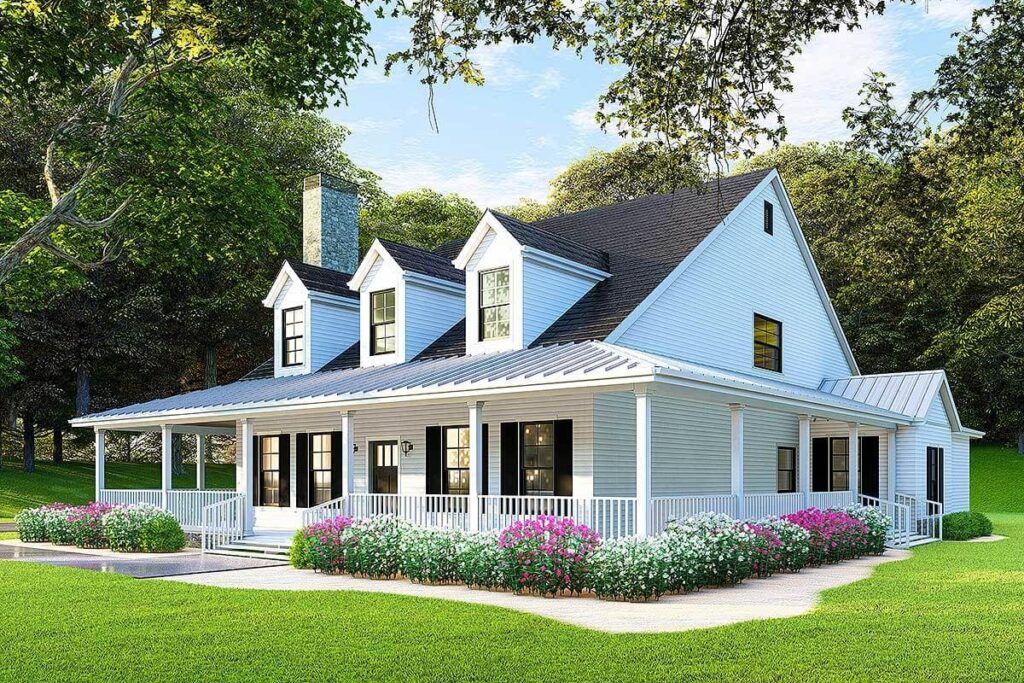
In the quieter section of the house, three additional bedrooms offer private havens for rest and reflection, each with a cozy atmosphere that invites relaxation.
But the excitement doesn’t end there. Upstairs, an enormous game room provides a space for laughter, competitive games, and memorable moments.
Whether it’s pool, board games, or movie nights, this room is designed for fun and camaraderie.
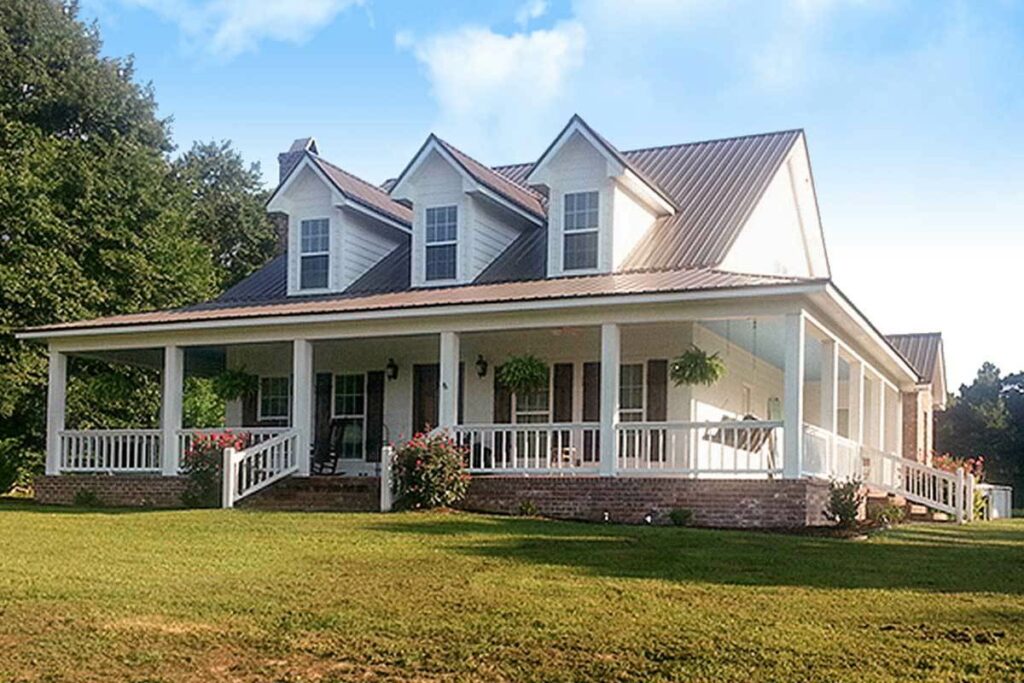
This country home is more than just a structure; it’s a backdrop for life’s colorful moments, filled with laughter and the warmth of family.
If you’re looking for a peaceful retreat that pulses with the gentle rhythms of nature, this enchanting country home with its alluring porch calls you to a life of simple pleasures and nurturing warmth.

