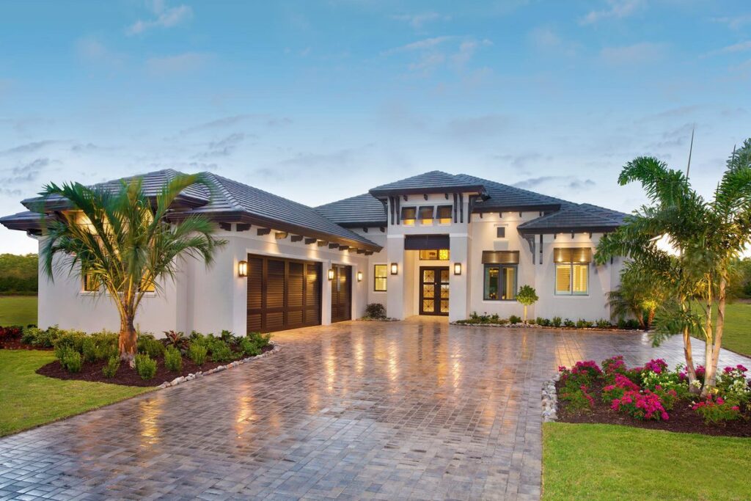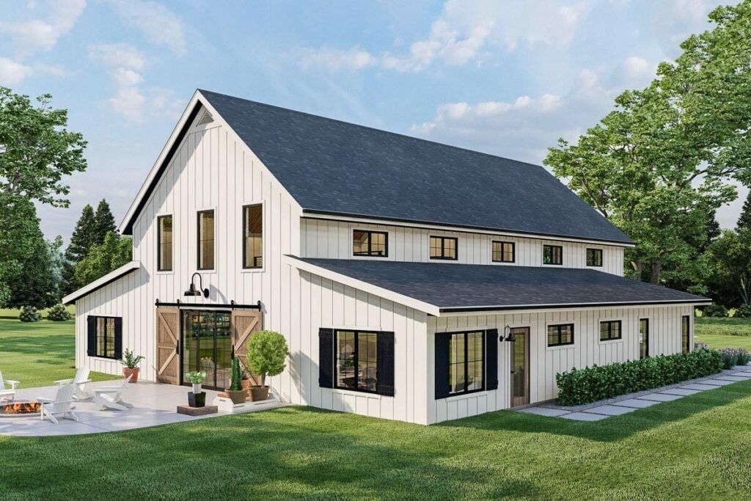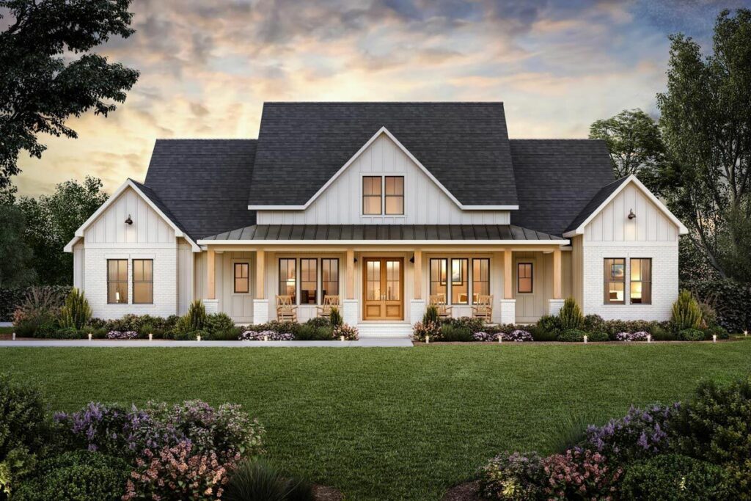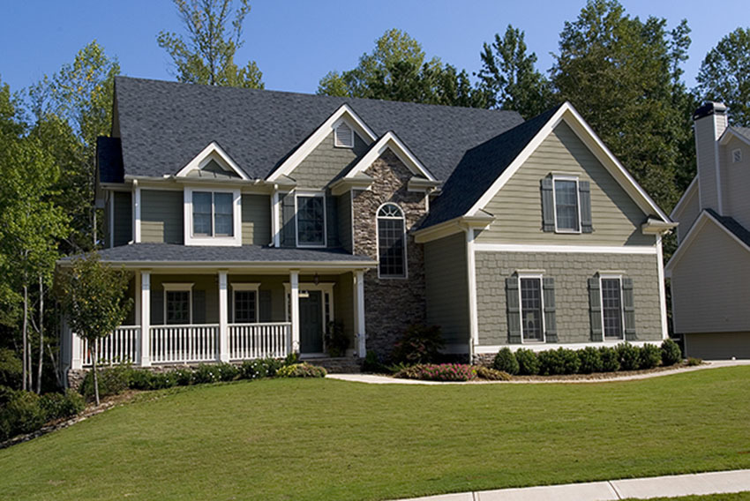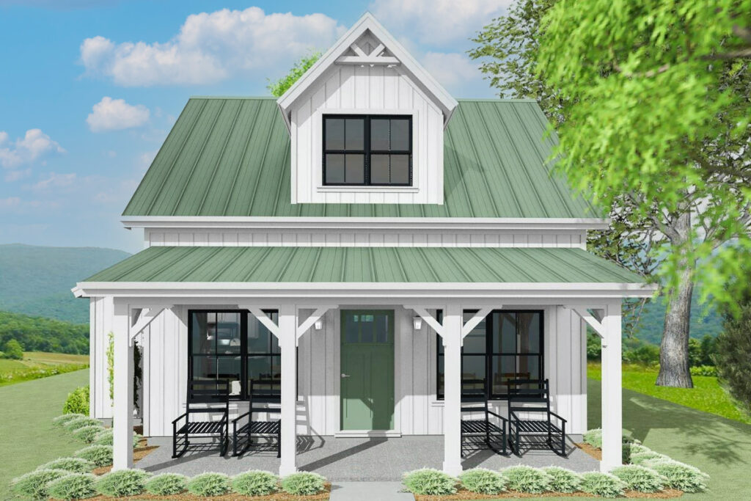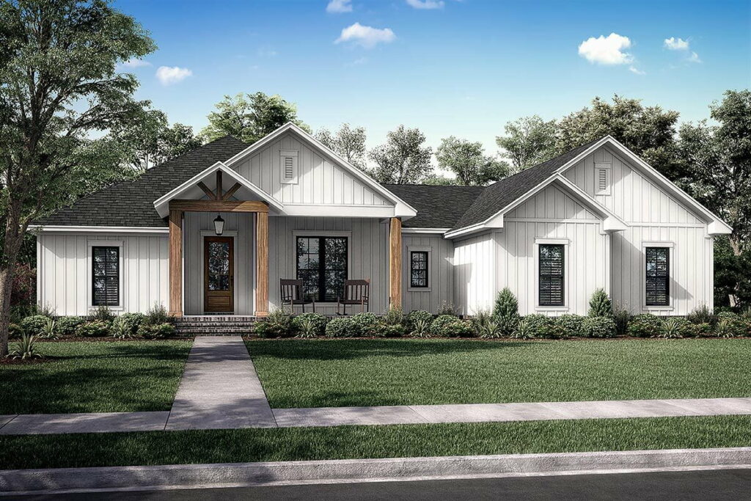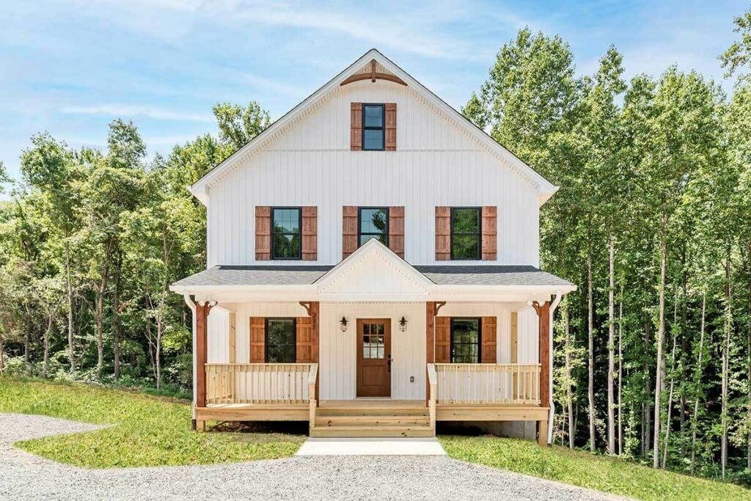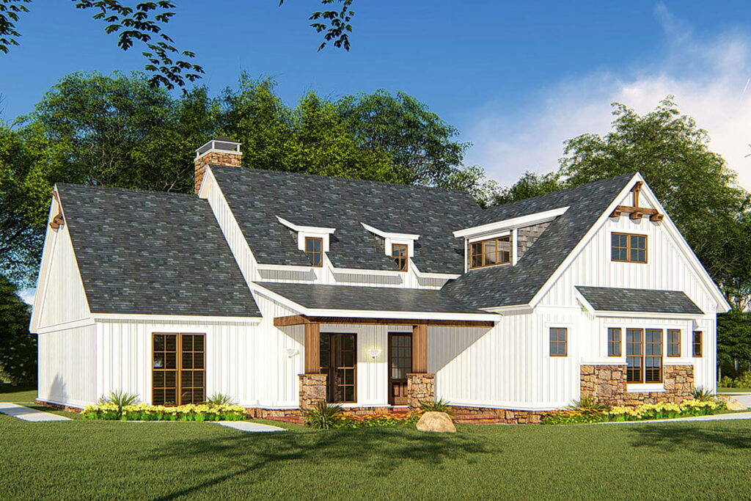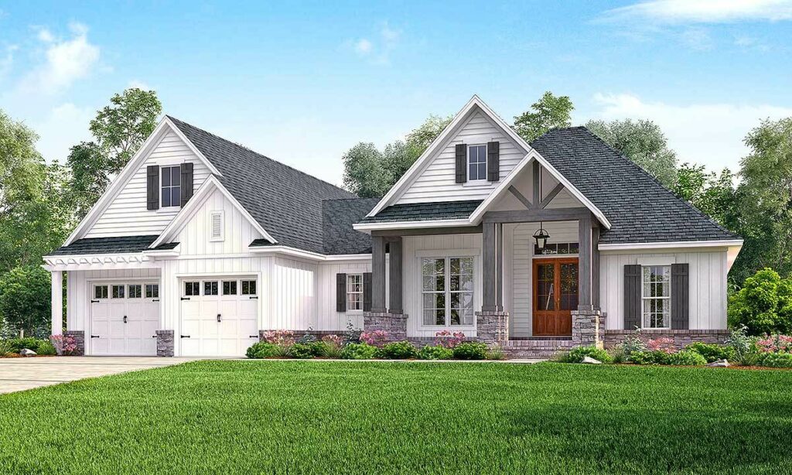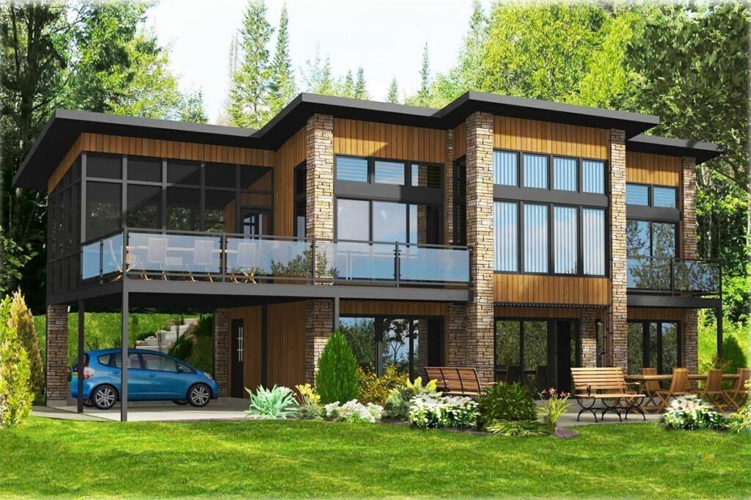4-Bedroom Single-Story Country Classic Home With Porte Cochere Accessible Motor Court (Floor Plan)
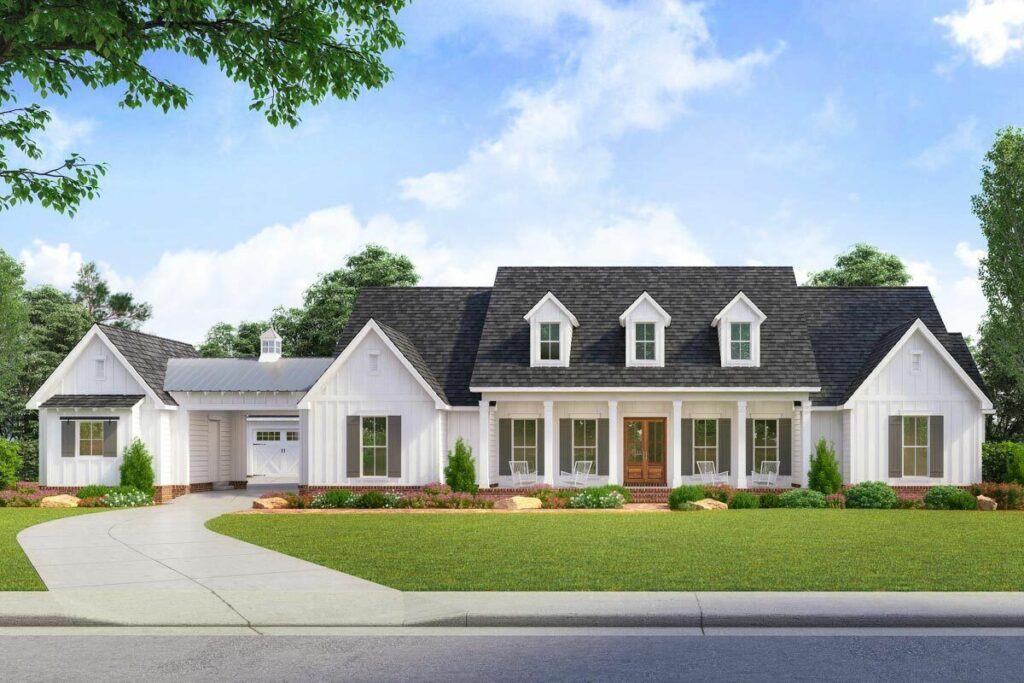
Specifications:
- 3,272 Sq Ft
- 4 Beds
- 3.5 Baths
- 1 Stories
- 4 Cars
Have you ever come across a home that made you think, “I’d give up my secret family recipe for a chance to live there”?
Well, hold onto your hats, because we’re about to dive into the details of a house that will have you dreaming of moving in.
First up, let’s talk about the porches.
That’s right, this home doesn’t settle for just one; it proudly features both a front and a back porch.
Picture yourself lounging on a comfy chair, sipping ice-cold lemonade on a serene Sunday, watching the day unfold before you.
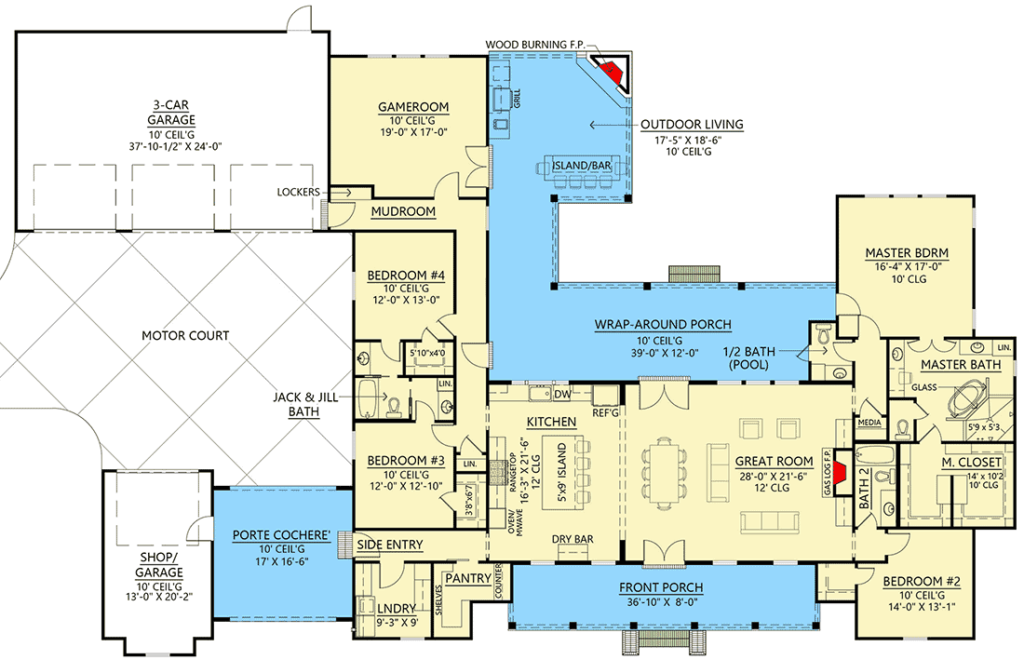
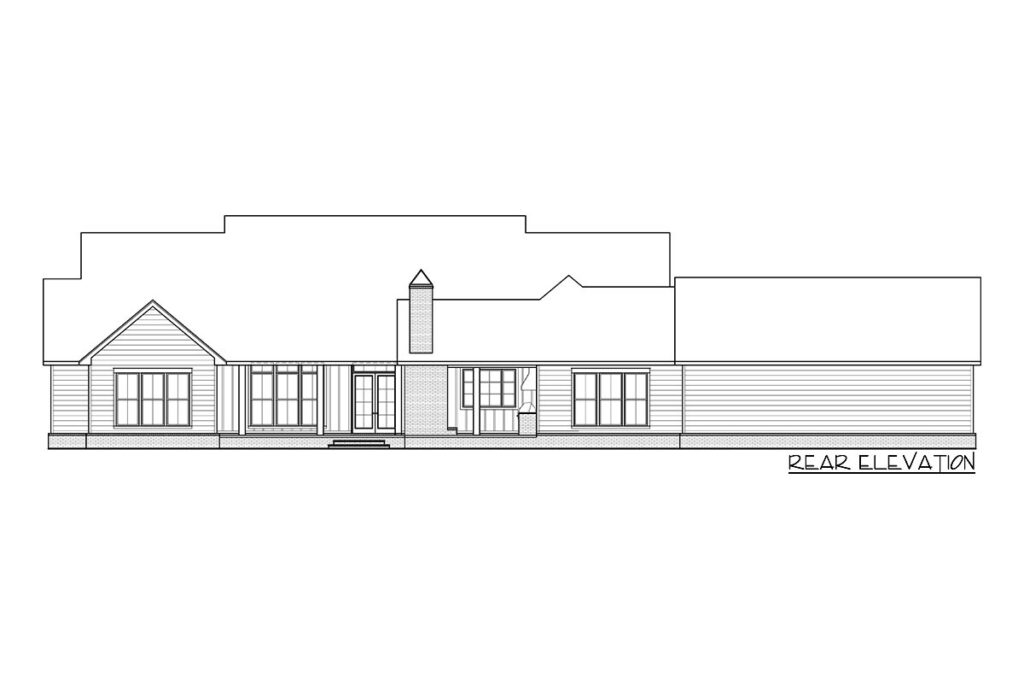
But that’s just the beginning.
The back porch isn’t your ordinary porch; it’s a haven for those who adore the outdoors, equipped with a wood-burning fireplace for the cooler evenings.
And for the barbecue enthusiasts among us, there’s a full-on grilling station complete with an island bar.
Oh, and let’s not overlook the convenience of a pool bath nearby.
It’s pure genius, allowing you to wash up without having to trek inside.
Stepping into the house, you’re greeted by a chef’s kitchen that seems like it’s straight out of a culinary dream.
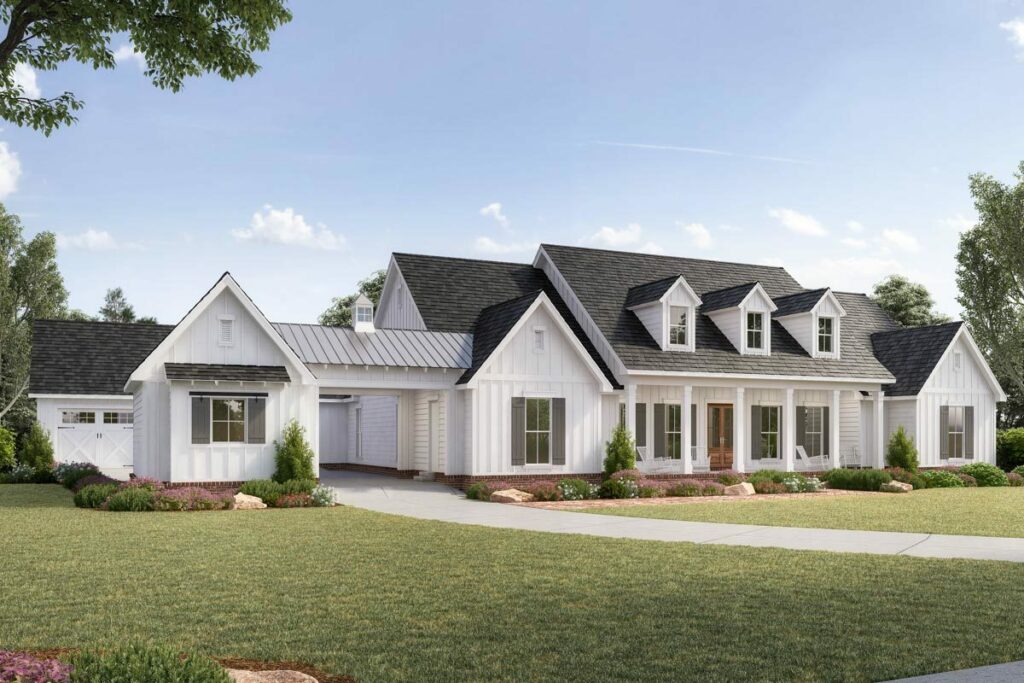
Open to both the dining area and the great room, it’s the ideal space for cooking up a storm while still being part of the family chatter.
The prep island isn’t just practical; it’s a stylish spot that invites people to gather around.
And with a dry bar and a walk-in pantry a stone’s throw away, it’s a setup that could inspire anyone to tackle that challenging recipe they’ve been eyeing.
But the real jewel of this home is the master bedroom.
Located for optimal privacy, it serves as a sanctuary from the hustle and bustle of daily life.
The en suite bathroom is where this home truly shines.
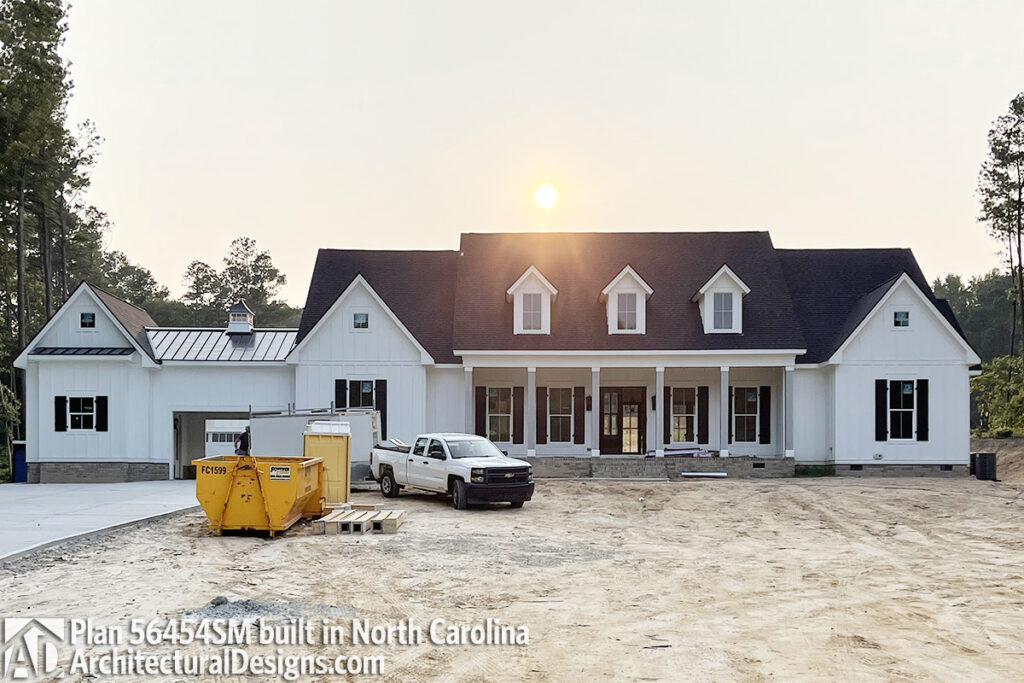
Imagine a luxurious freestanding tub opposite a double shower, offering the perfect retreat for relaxation or maybe even a bit of dramatic flair.
If you’re into reenacting music video scenes.
And the luxury doesn’t stop there.
The second bedroom boasts its own full bathroom, ensuring guests feel pampered.
While bedrooms three and four share a cleverly designed Jack-and-Jill bathroom, keeping family peace intact.
At the end of the hall lies a spacious game room, a versatile space that promises fun and relaxation for everyone, whether you’re into board games or yoga.
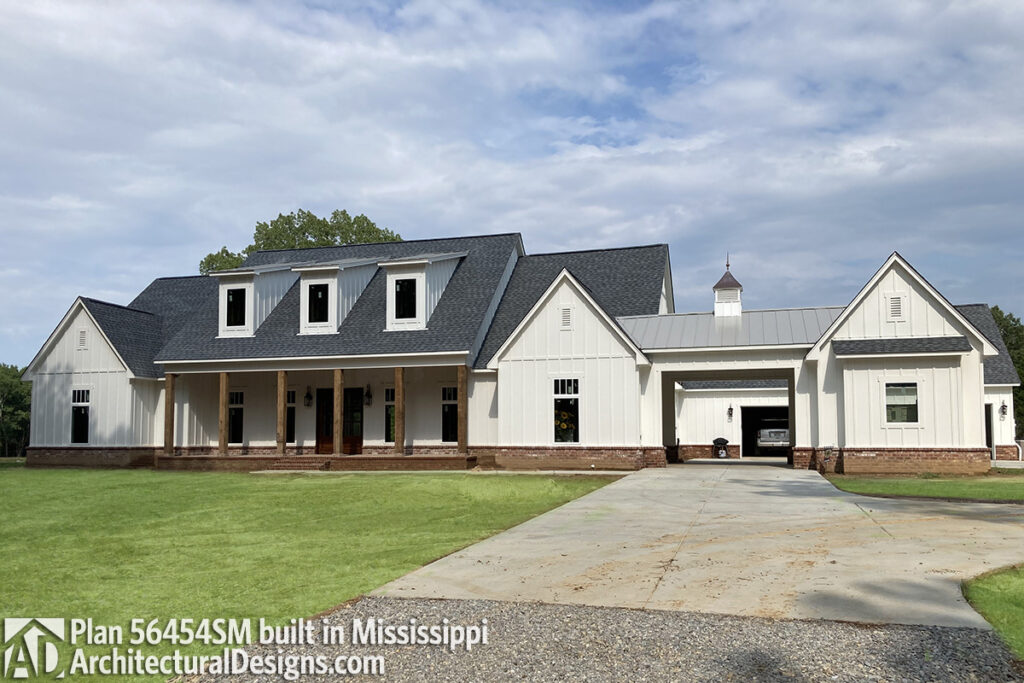
Not to be missed is the porte cochere, which elegantly leads to a motor court and a three-car garage.
Plus, for those who need extra space, there’s an additional bay that could serve as a workshop or storage area.
It’s like a little slice of heaven for your gardening tools or secret stashes.
This home is more than just a structure; it’s a 3,272 sq ft dream where memories will be made, laughter will echo, and family recipes will be treasured.
It’s a place that feels like home the moment you step inside.
So, are you ready to make the move?

