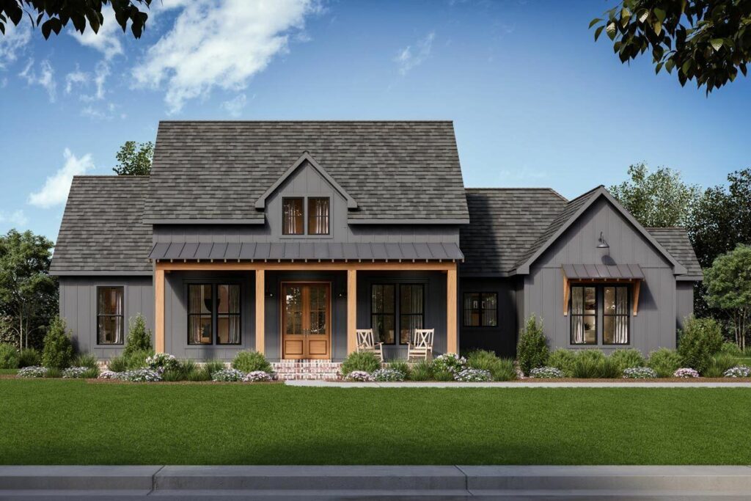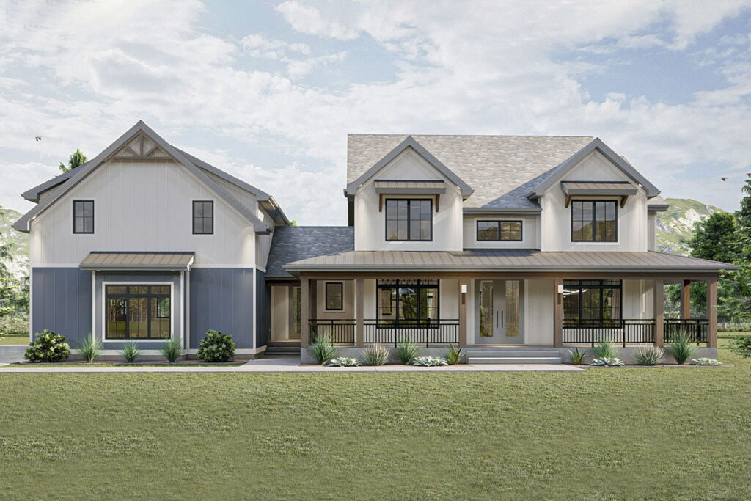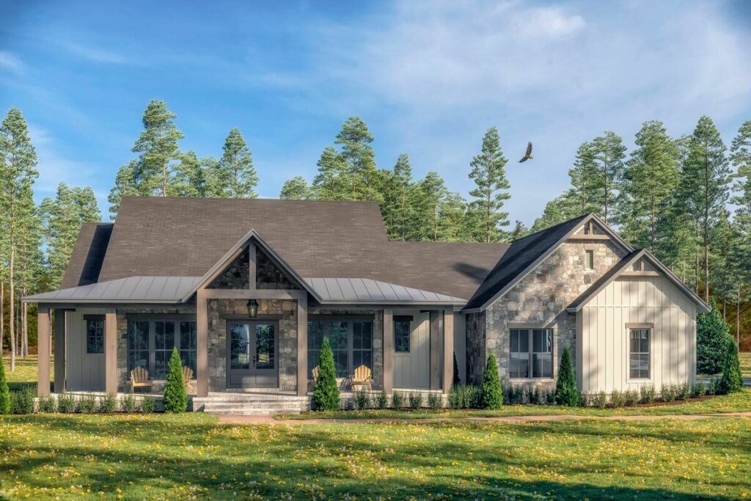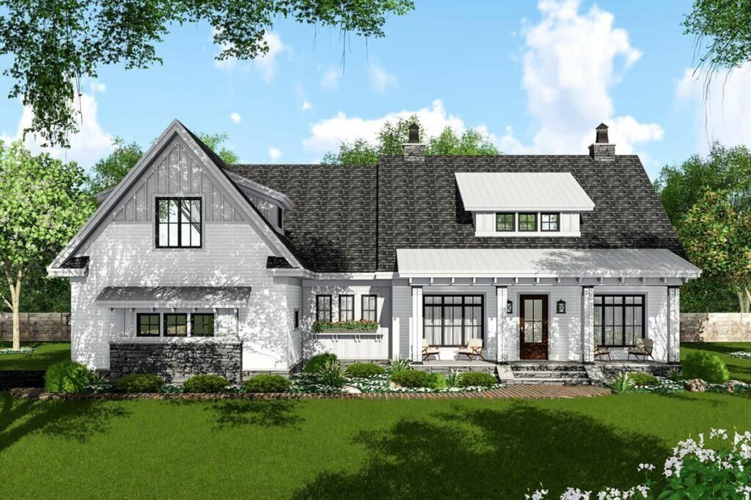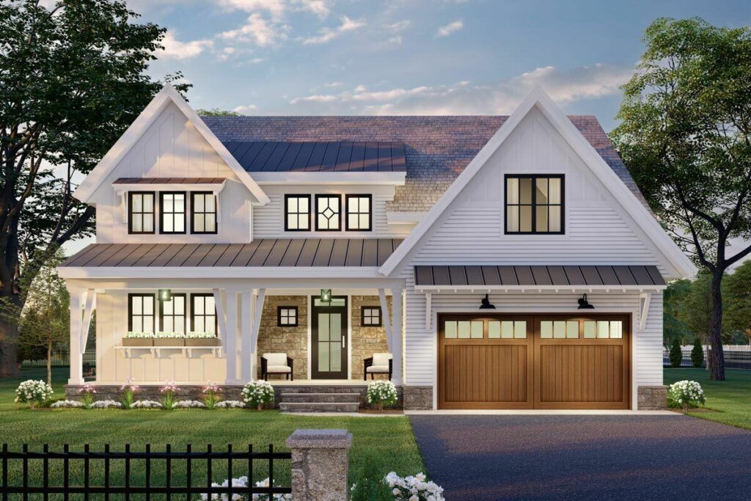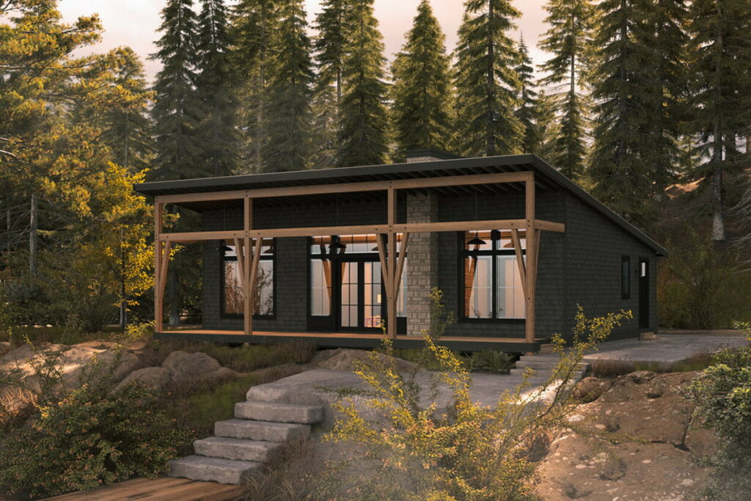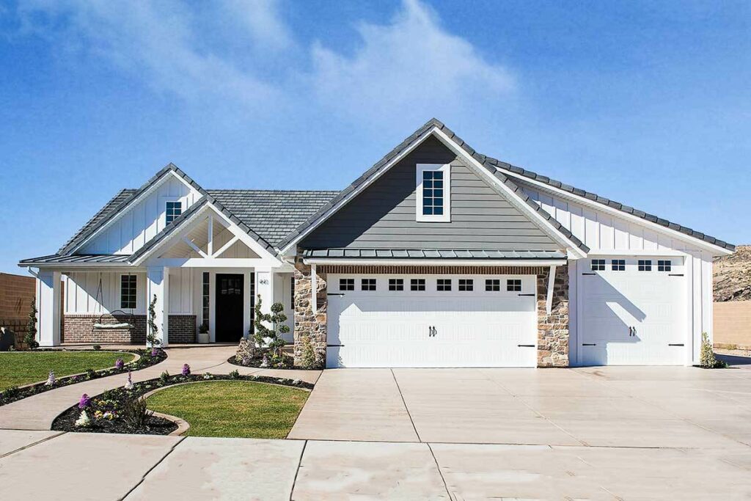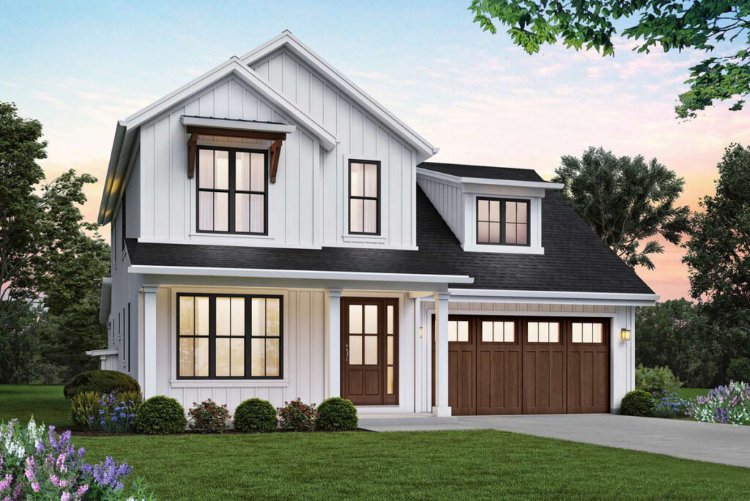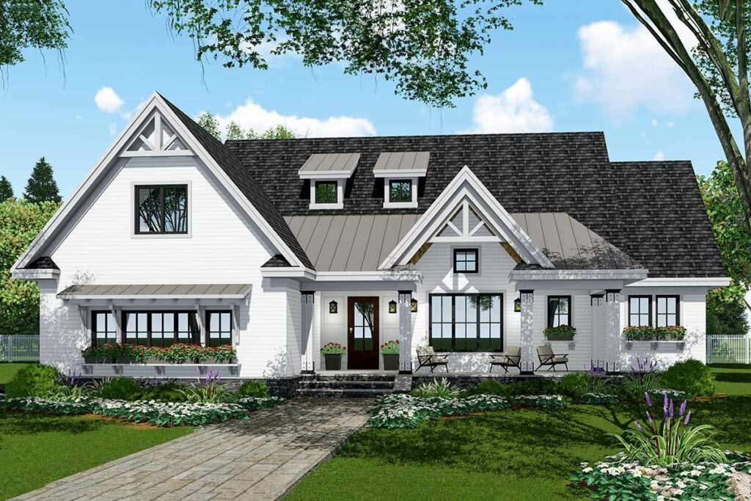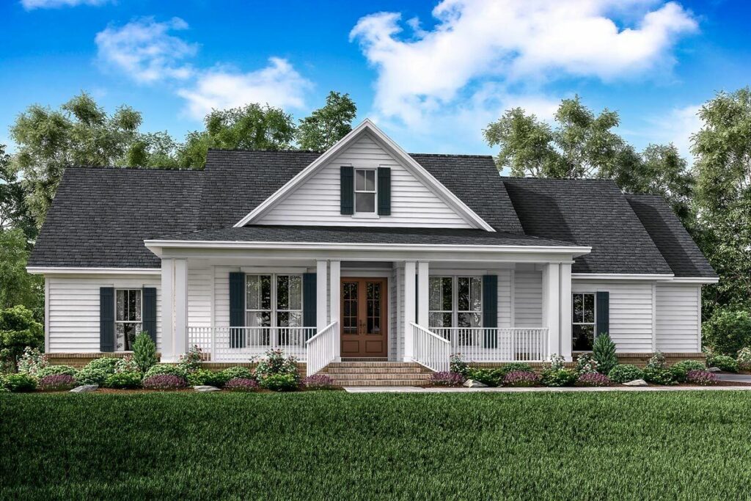4-Bedroom Single-Story Contemporary House with Rooftop Terrace (Floor Plan)
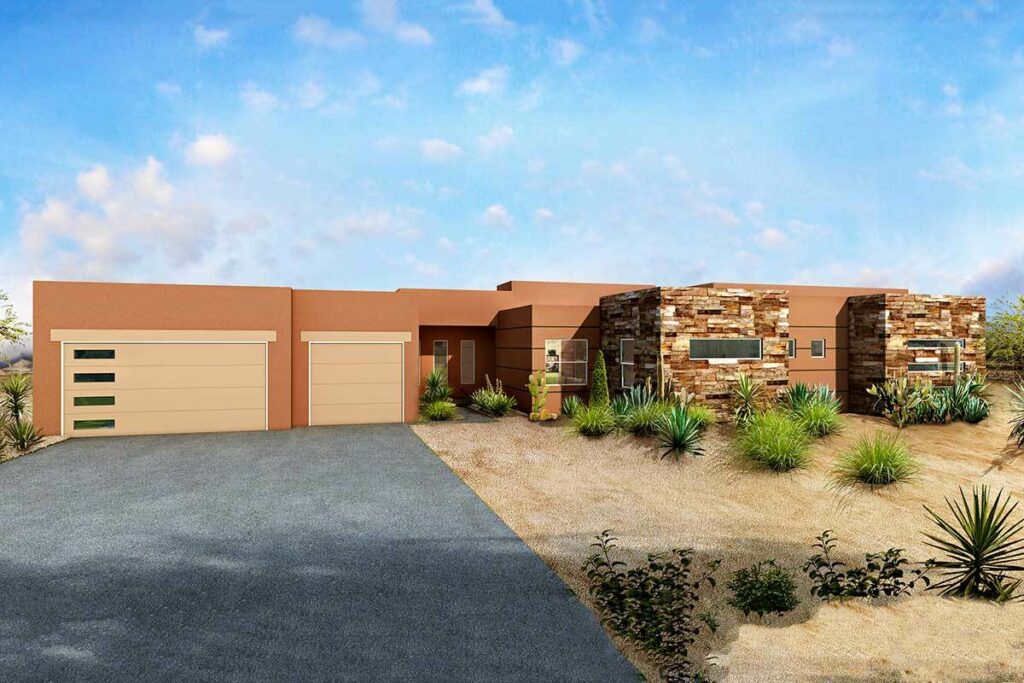
Specifications:
- 2,210 Sq Ft
- 3 – 4 Beds
- 2.5 Baths
- 1 Stories
- 3 Cars
Imagine stepping into a home that feels like a sip of a cool mojito on a hot summer day—welcome to the contemporary oasis house plan with a rooftop terrace.
Spread across 2,210 square feet, this home isn’t just a living space; it’s a celebration of style and comfort that promises an escape from the everyday hustle.
First, let’s walk through the courtyard.
This isn’t merely an entryway; it’s the opening act to the grandeur that awaits inside.
It greets every visitor with a welcoming vibe that whispers, “Get ready to be enchanted.”



As you step inside, the grand foyer unfolds like the red carpet at the Oscars, leading you into the heart of this spectacular home.
Conveniently placed, a nearby coat closet is perfect for stashing away the latest additions to your wardrobe from your online shopping sprees, keeping your secret safe with a cheeky, “What new coat?”
Prepare yourself for the open floor plan to dazzle you as much as a plot twist does in your favorite telenovela.
The great room, kitchen, and dining area meld into a perfect trio of social spaces.
This is where life’s little moments transform into memories, from heartfelt conversations to culinary experiments and impromptu dance-offs.
For the aspiring chef or the adventurous cook, the kitchen boasts a large prep island that becomes the stage for gastronomic showpieces.
The walk-in pantry?

Think of it as the Narnia of food storage—vast and slightly magical.
The layout of the living area is a masterclass in design, positioned perfectly to embrace the views from the covered patio.
Here, the everyday sunset becomes a humble brag, turning into an event you nonchalantly mention as though it’s no big deal—even though it absolutely is.
French doors open from the great room to an adaptable space—use it as an office or convert it into a fourth bedroom, complete with a half bath.
This versatile room is ideal for nurturing your start-up dreams or hosting your mother-in-law, each scenario presenting its own set of challenges.
The home features two additional bedrooms linked by a shared bathroom, perfect for siblings or guests.
These rooms cater to familial love and hospitality, wrapped up in the luxury of high thread counts and warm welcomes.

The crowning jewel of this abode is the master suite. More than just a bedroom, it’s a retreat.
Adorned with a tray ceiling for a touch of sophistication and a bathroom that’s practically a spa, this sanctuary is where you end your day in luxury.
The expansive walk-in closet gives your wardrobe the presentation it deserves, making every outfit choice a special event.
Now, let’s ascend to the rooftop—the crown of this contemporary oasis.
The flat roof isn’t just about protection; it’s your private upper deck, a sanctuary for sunbathing, star gazing, or throwing unforgettable parties, all with a view that keeps the neighbor’s cat at a respectable distance.
The house simplifies life with its single-story layout, eliminating the usual upstairs-downstairs drama and promoting a seamless flow throughout the home.

And for the finale, a 3-car garage provides ample space for your vehicles and storage needs, accommodating everything from daily drivers to weekend rides, with extra space for your significant other’s less-than-organized storage habits.
In this home, offering three to four bedrooms and 2.5 baths, you’ll find more than just space—you’ll discover a lifestyle.
With its unique charm and functional elegance, your friends will be asking if they can move in.
And while you might need to decline their offers due to your upcoming out-of-town yoga retreat, this home remains a personal haven designed for both comfort and style.
Here’s to the contemporary oasis house plan with a rooftop terrace—a home that’s not just a place to live, but a place to thrive and perfect your mojito recipe.
Cheers to living your best life in style!

