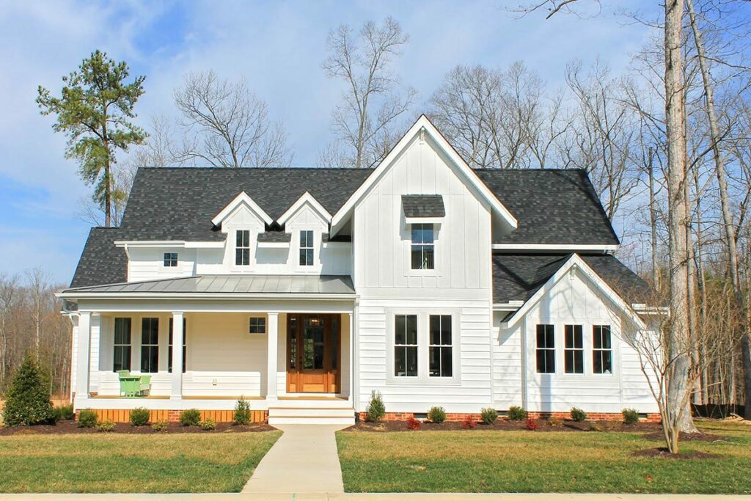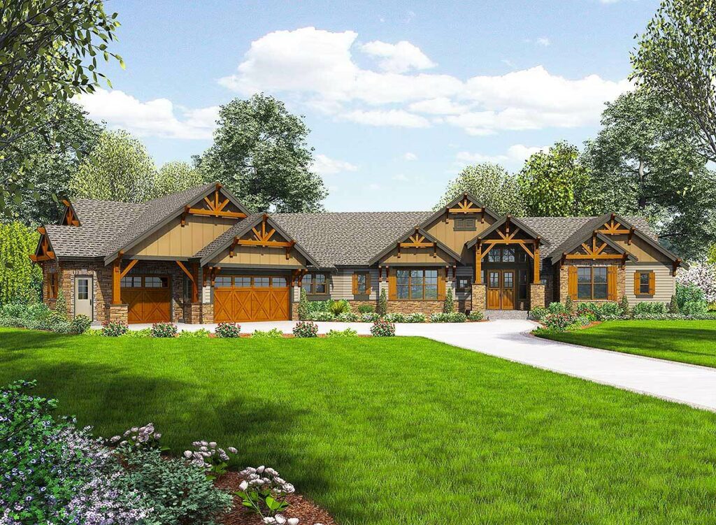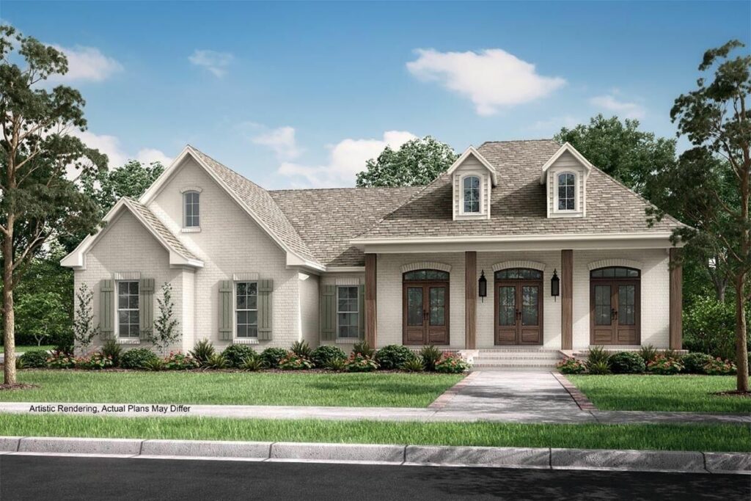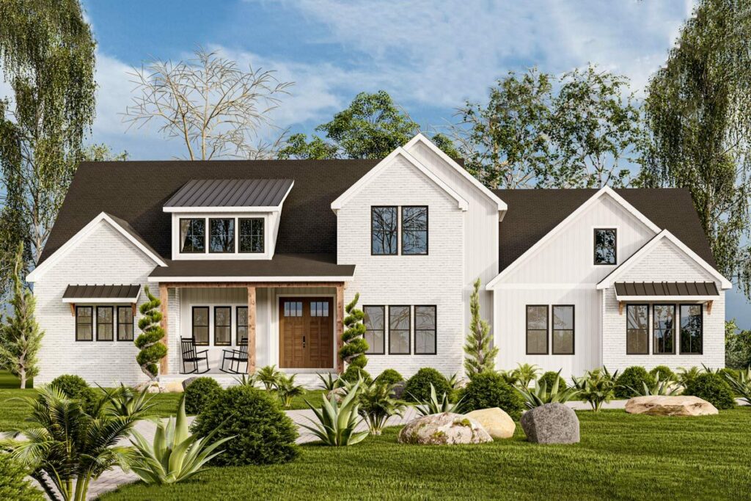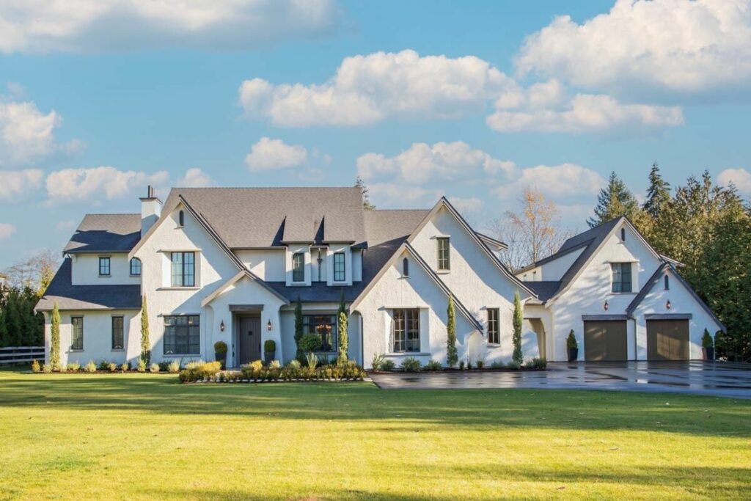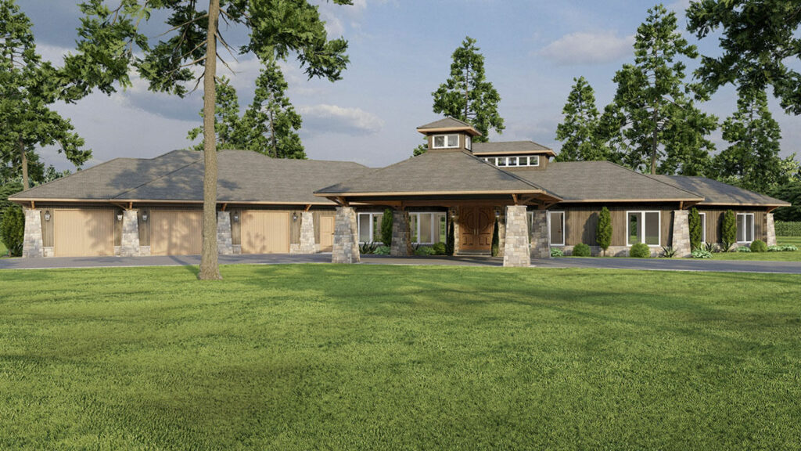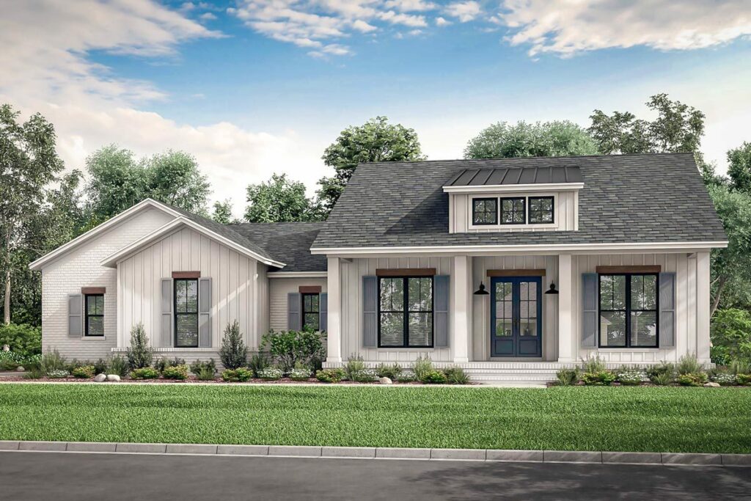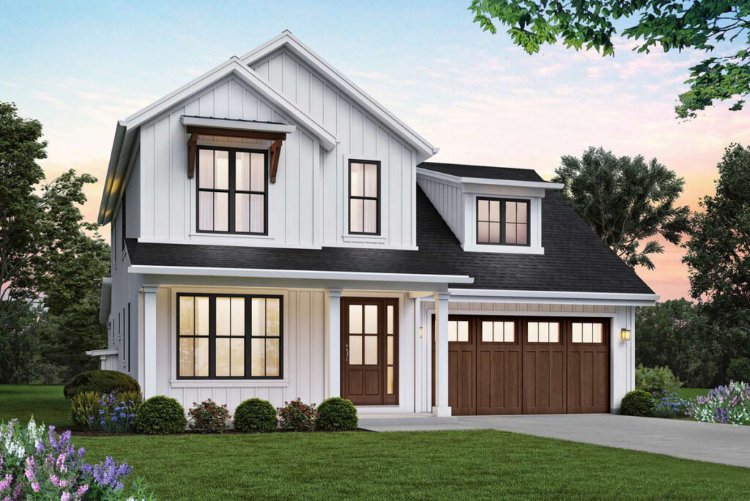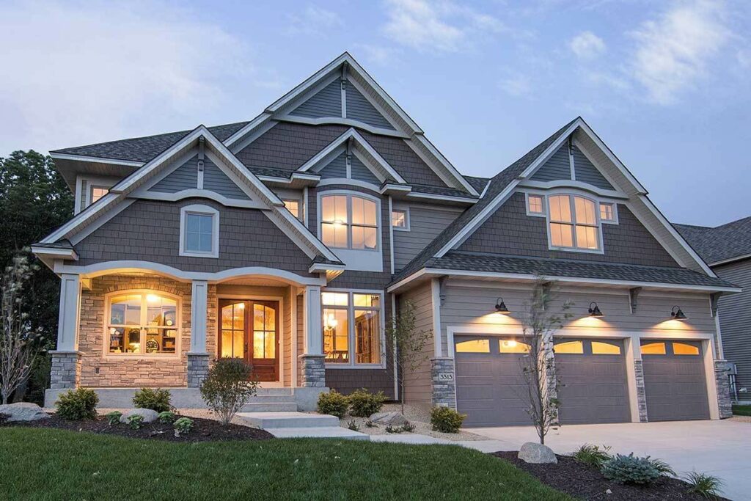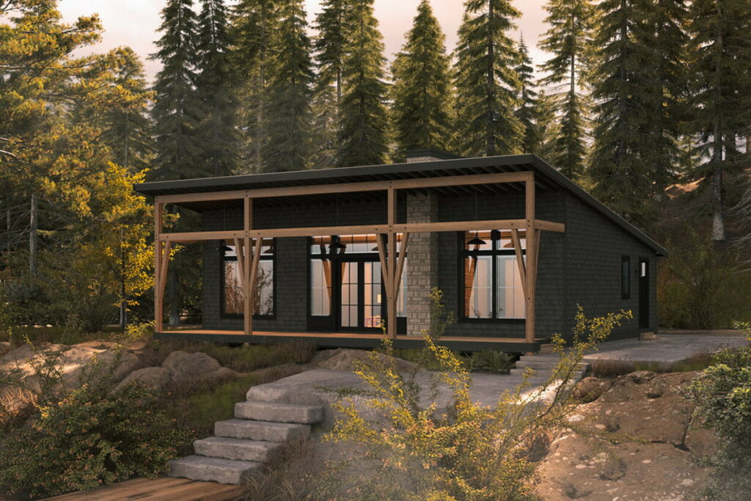4-Bedroom One-Story Mountain Home with Dual Master Suites (Floor Plan)
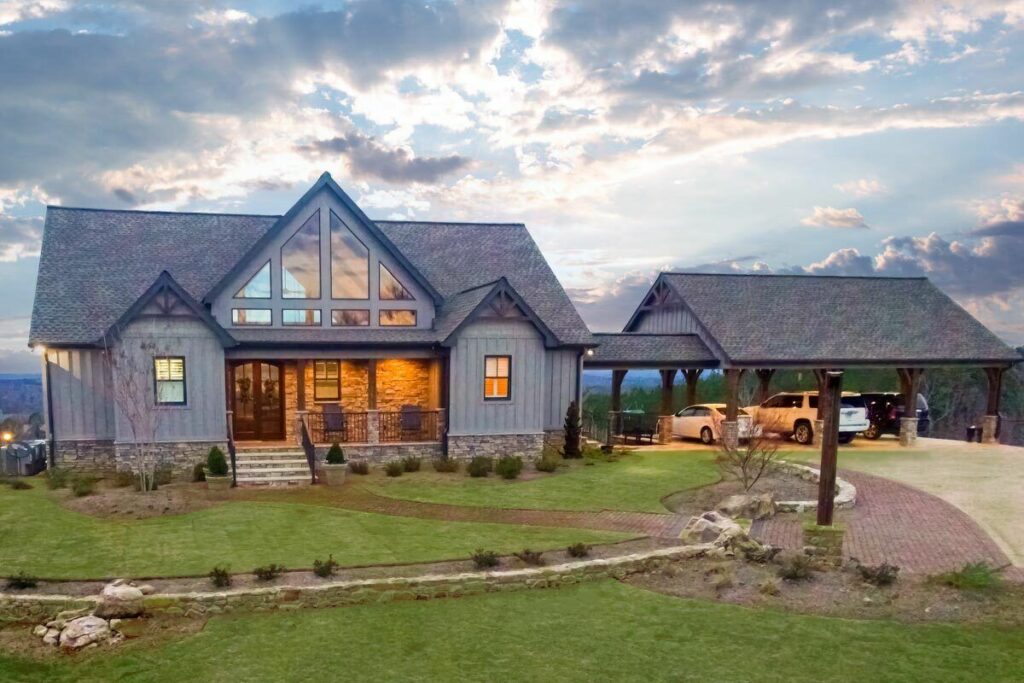
Specifications:
- 2,068 Sq Ft
- 2 – 4 Beds
- 2 – 4 Baths
- 1 Stories
Hello, fellow dream-home aficionados!
Ever caught yourself dreaming about owning a home nestled among the mountains, complete with dual master suites and a stroke of architectural brilliance?
If that sounds like your kind of fantasy, you’re in for a treat!
Imagine this: a sprawling home of just over 2,000 square feet.
While it’s not quite a football field, it’s spacious enough to entertain a lively gathering or enjoy a quiet evening at home.
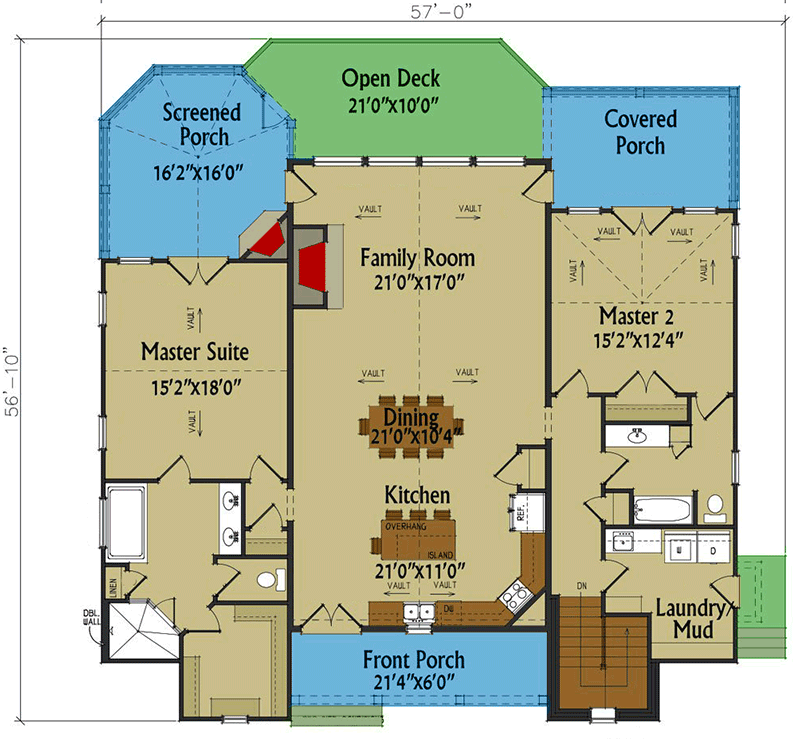
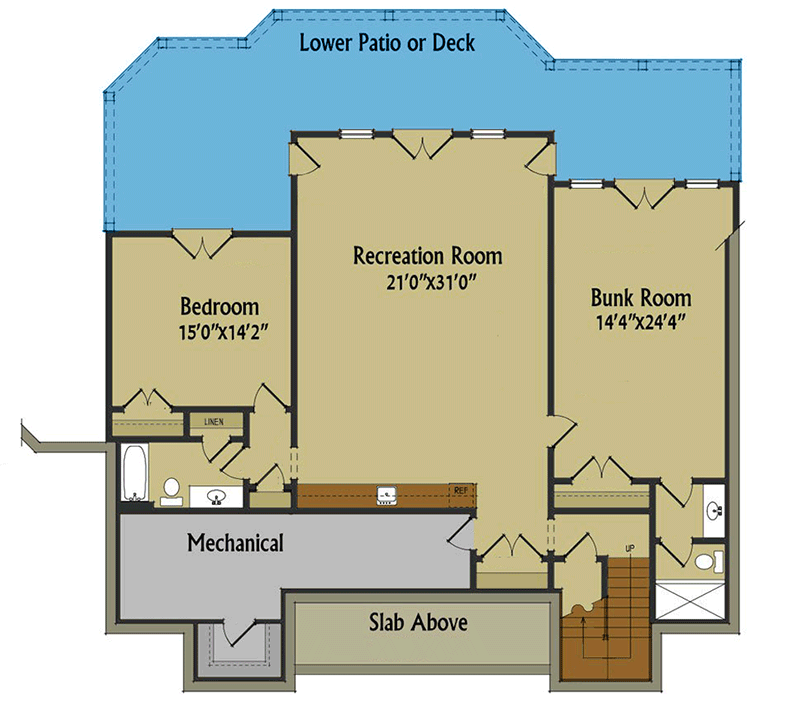
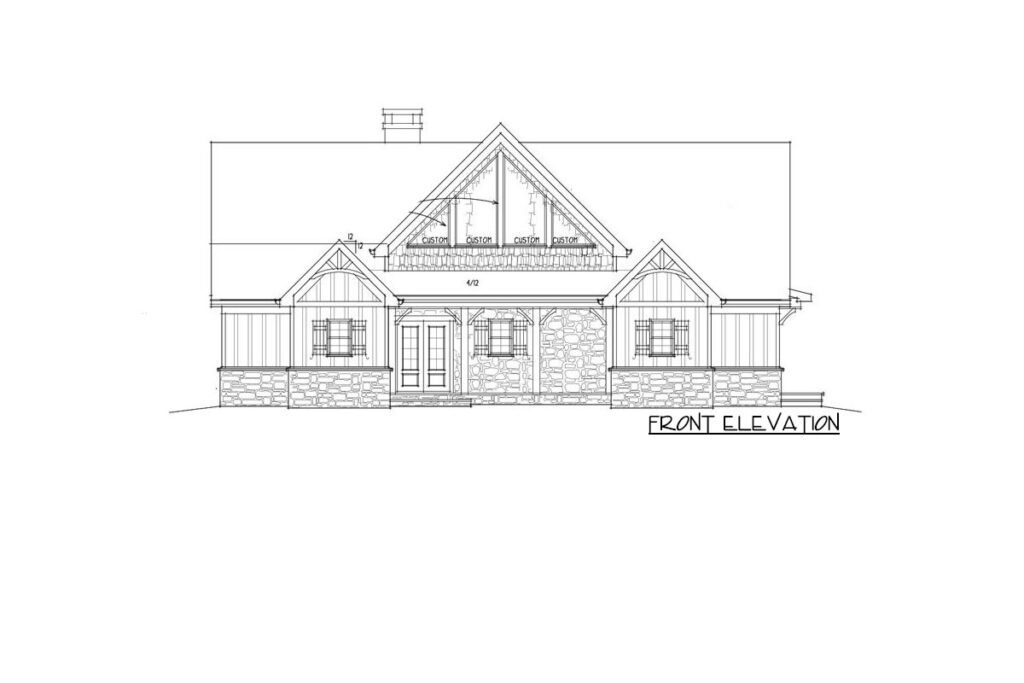
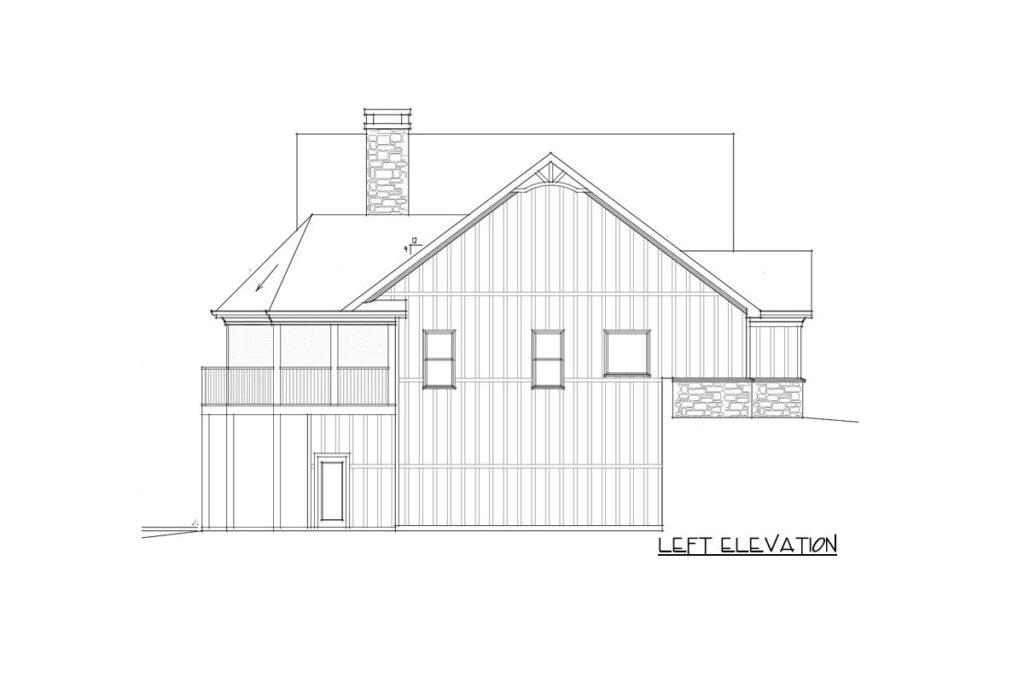
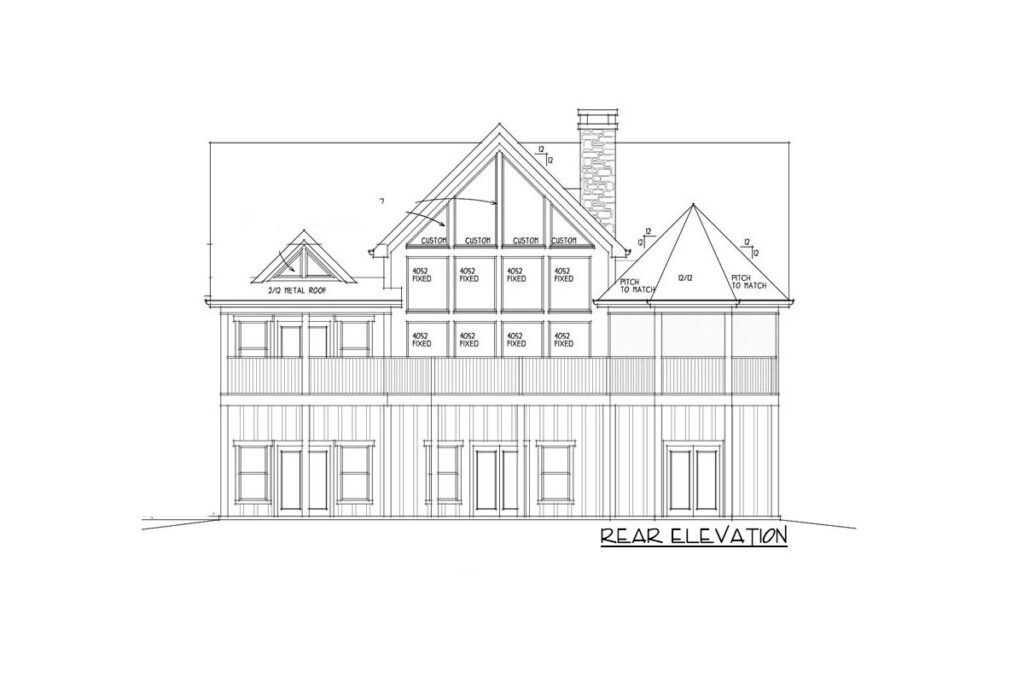
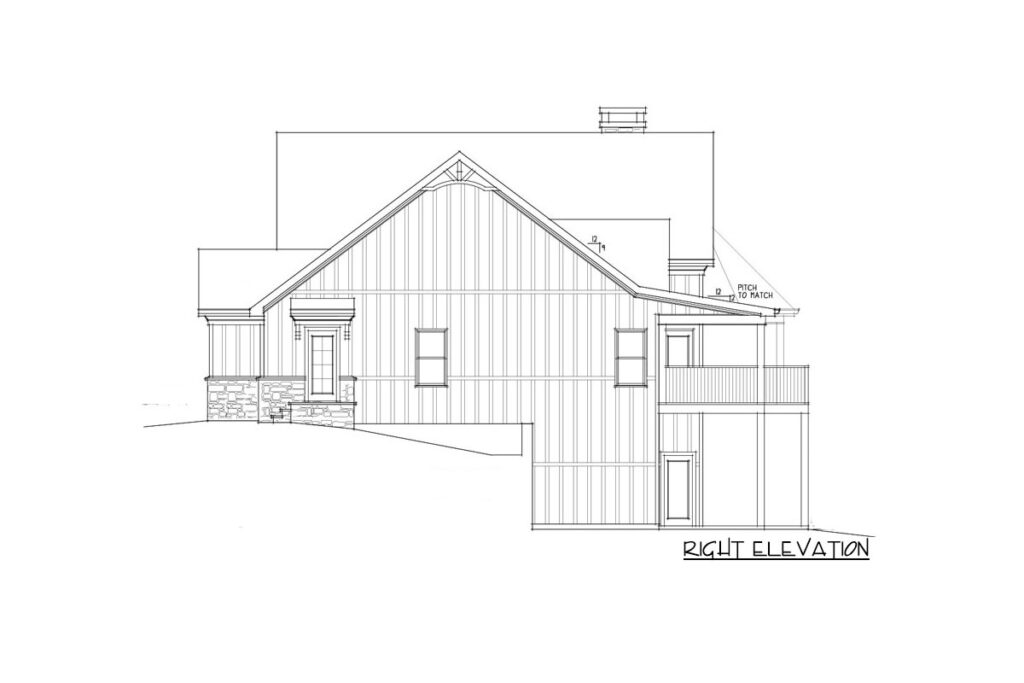
This home offers flexibility with 2-4 bedrooms and bathrooms, accommodating everyone from your immediate family to the inevitable houseguest who overstays their welcome.
The choice is yours: two, three, or four bedrooms.
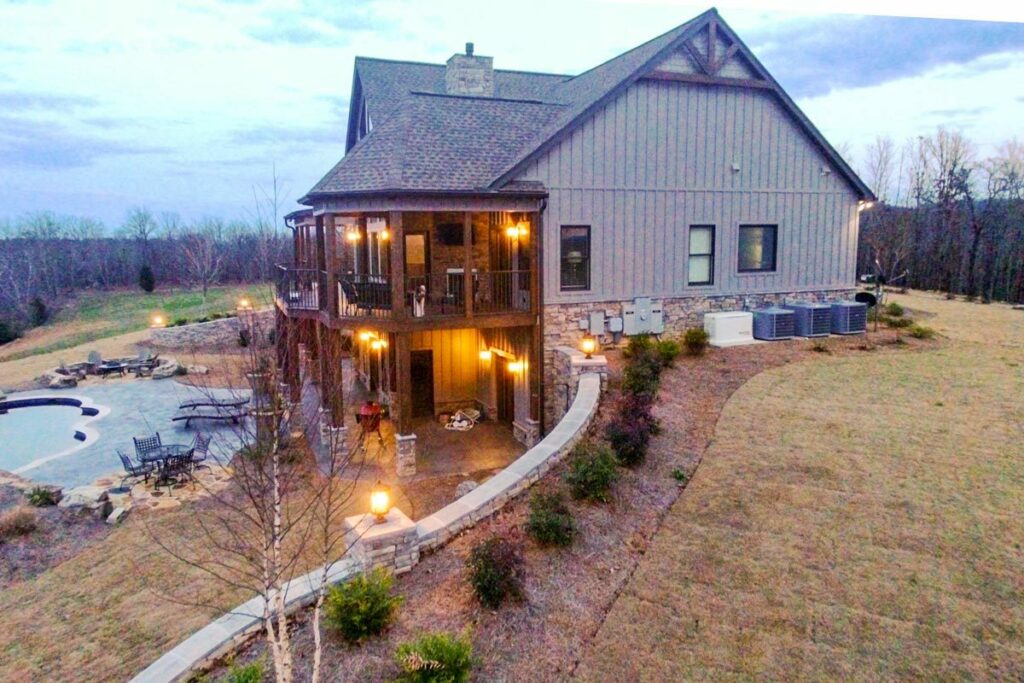
Need a couple of home offices or maybe a quiet meditation room?
This plan has you covered.
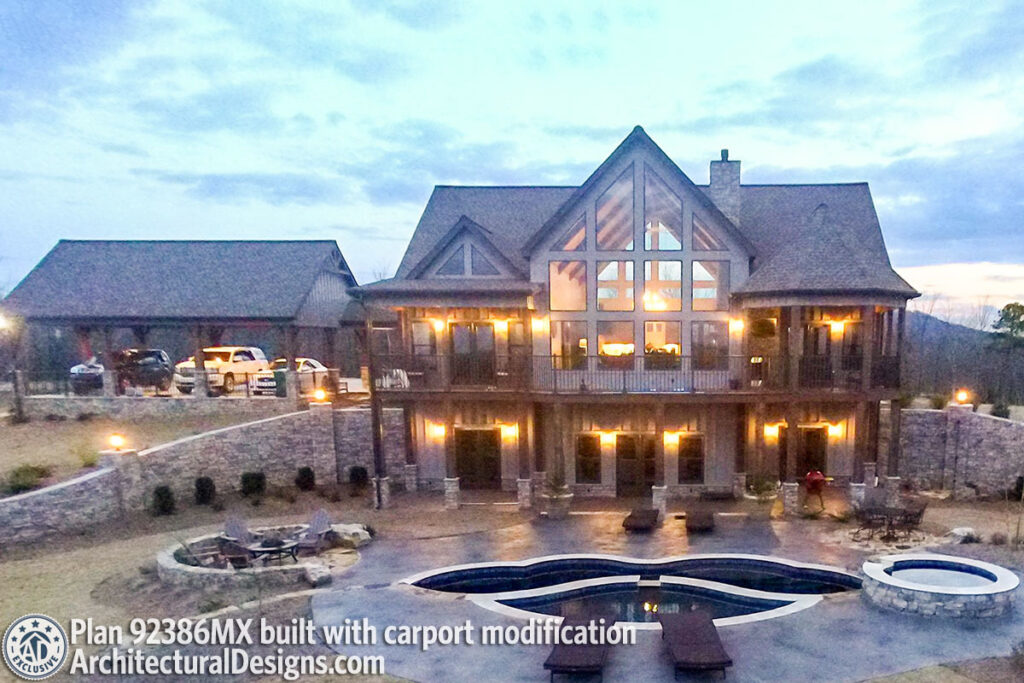
And with up to four bathrooms, the morning rush is a thing of the past.
Imagine a home where each room feels like a mini-retreat, complete with its own plush towel.
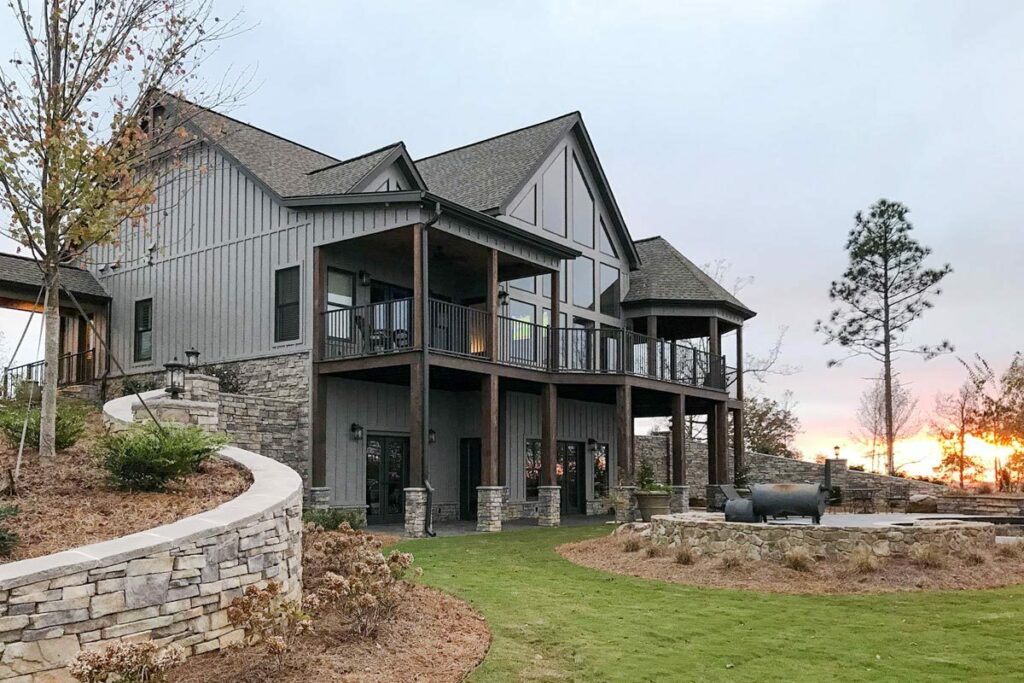
Step into the open living area, where vast windows offer views that would rival any luxury retreat.
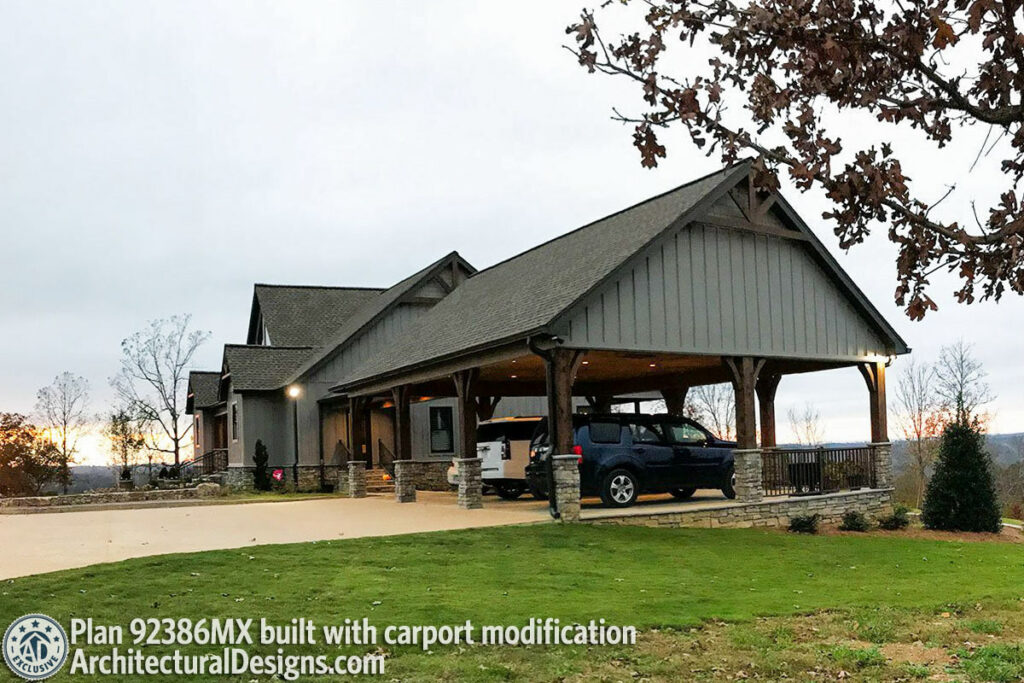
These views make your morning coffee or evening read something truly special, especially if your lot has a rear slope, allowing this house design to fit perfectly into the landscape.
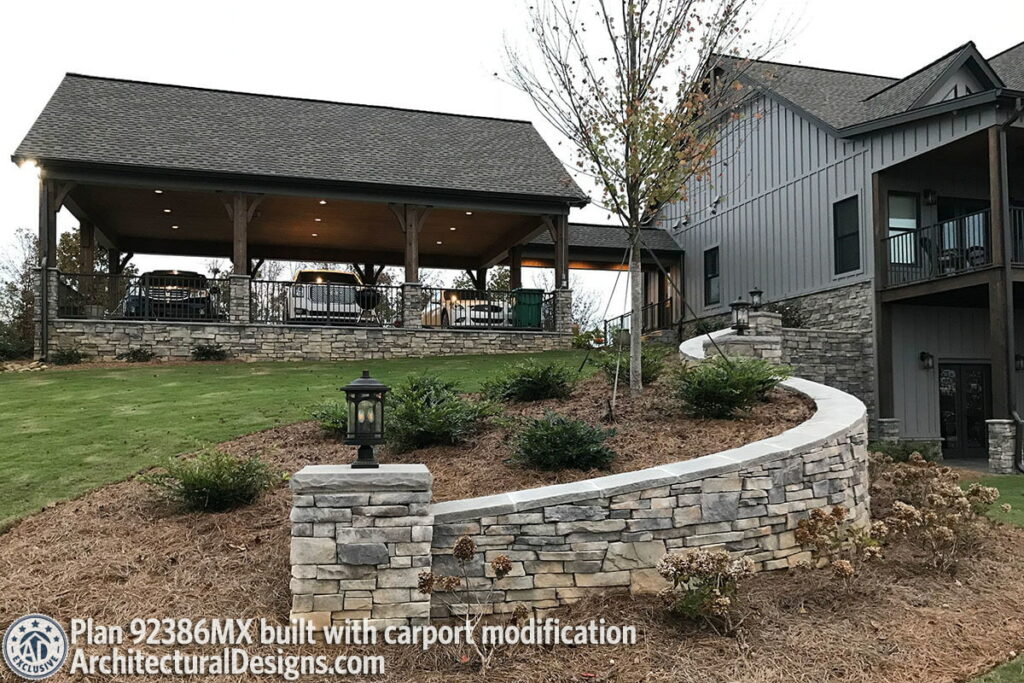
The family room, the heart of the home, features a cozy fireplace and access to two porches, enhancing airflow and offering easy transitions from indoors to outdoors—ideal for enjoying a breezy fall day.
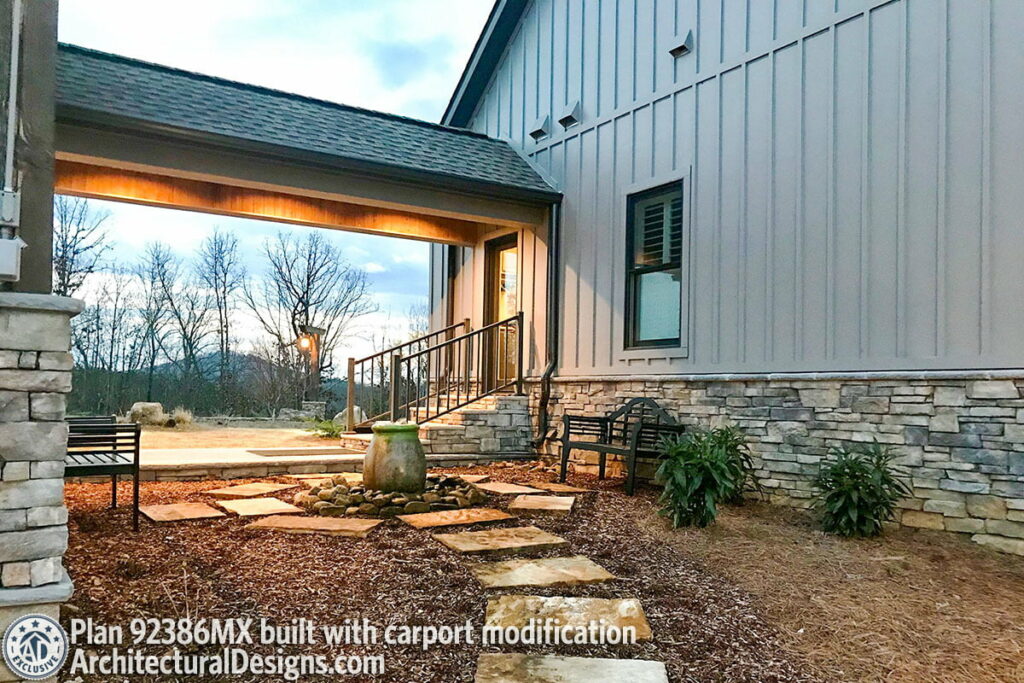
Now, let’s talk about a standout feature: two vaulted master bedrooms.
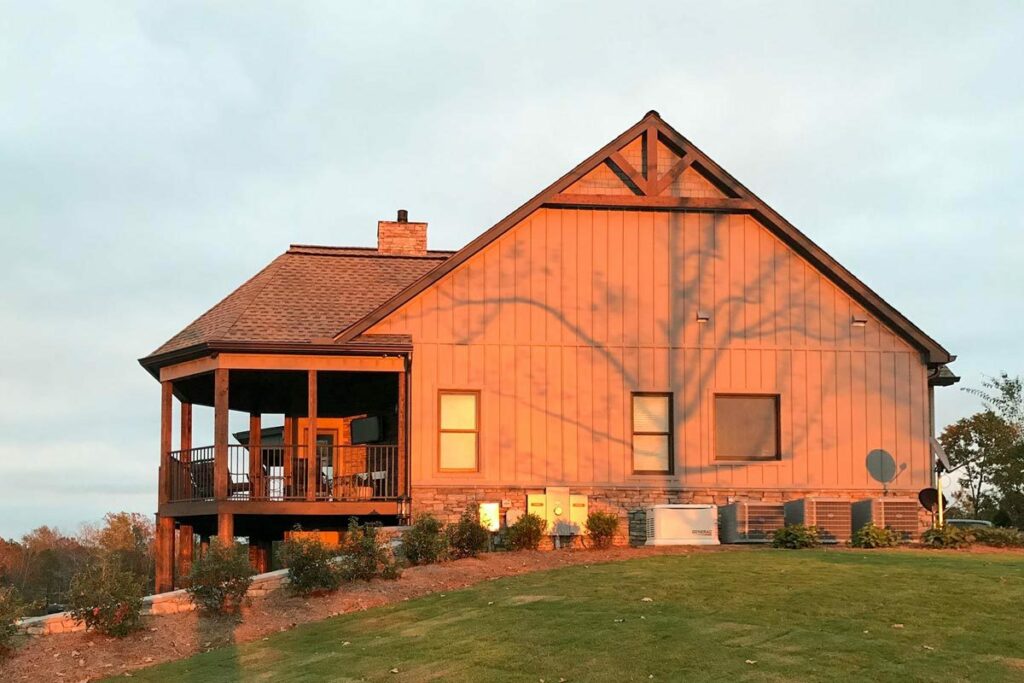
No more disputes over closet space since there’s ample room for everyone.
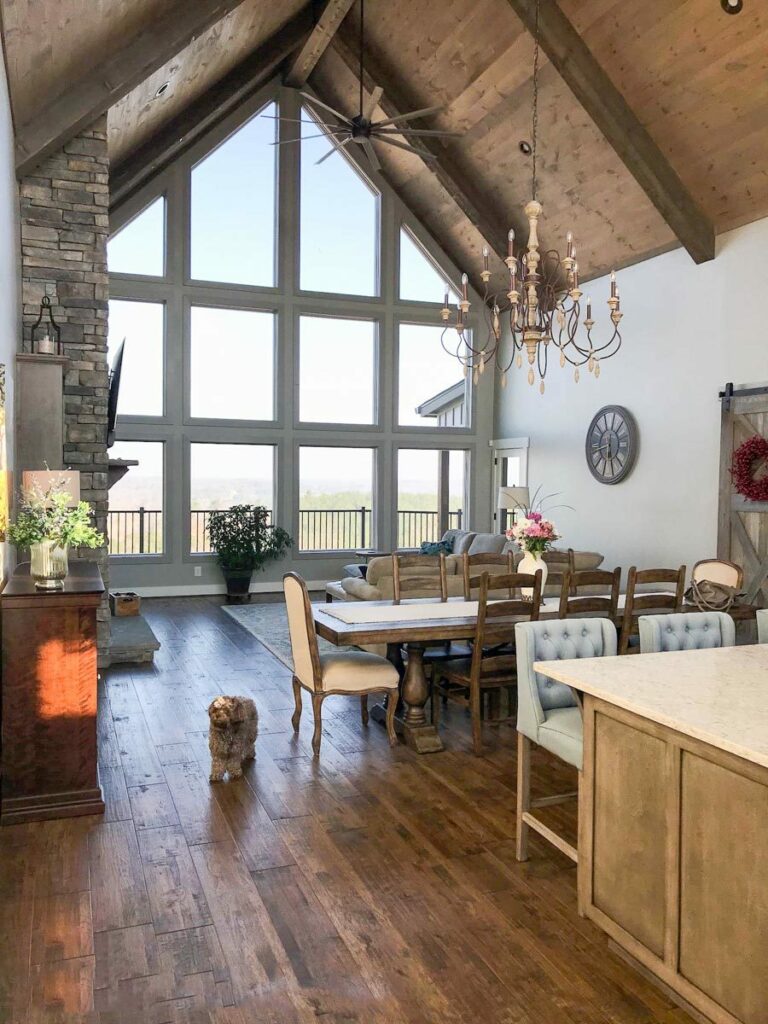
Each master suite boasts a luxurious five-fixture bathroom and private outdoor access.
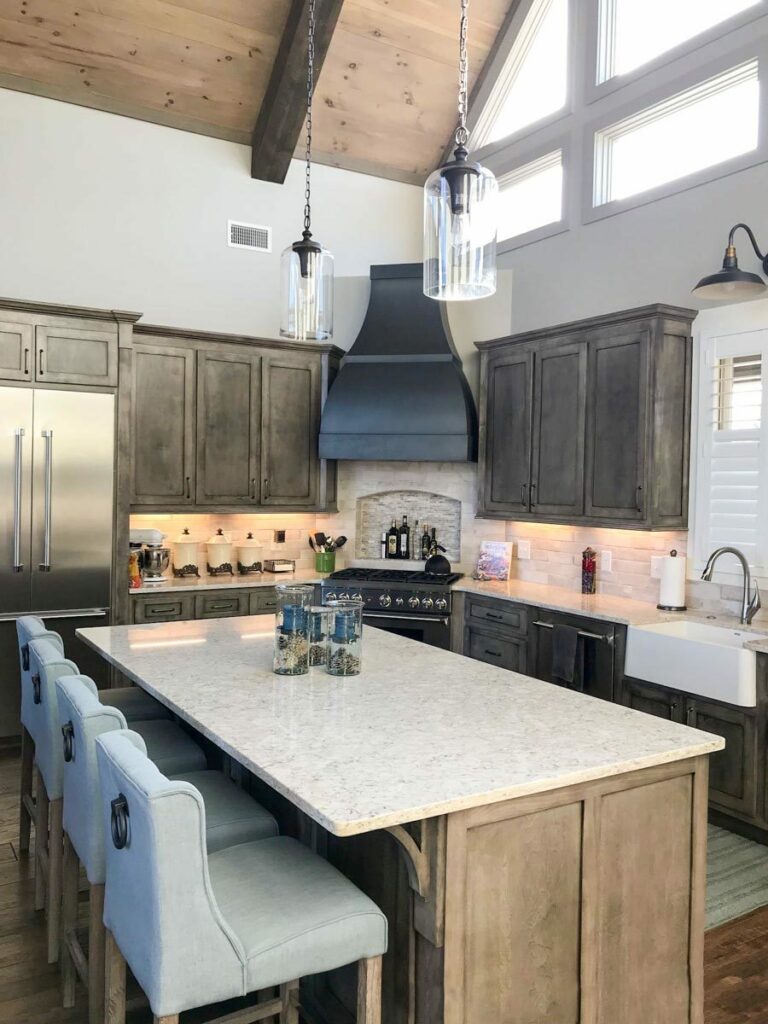
Yes, it’s as dreamy as it sounds!
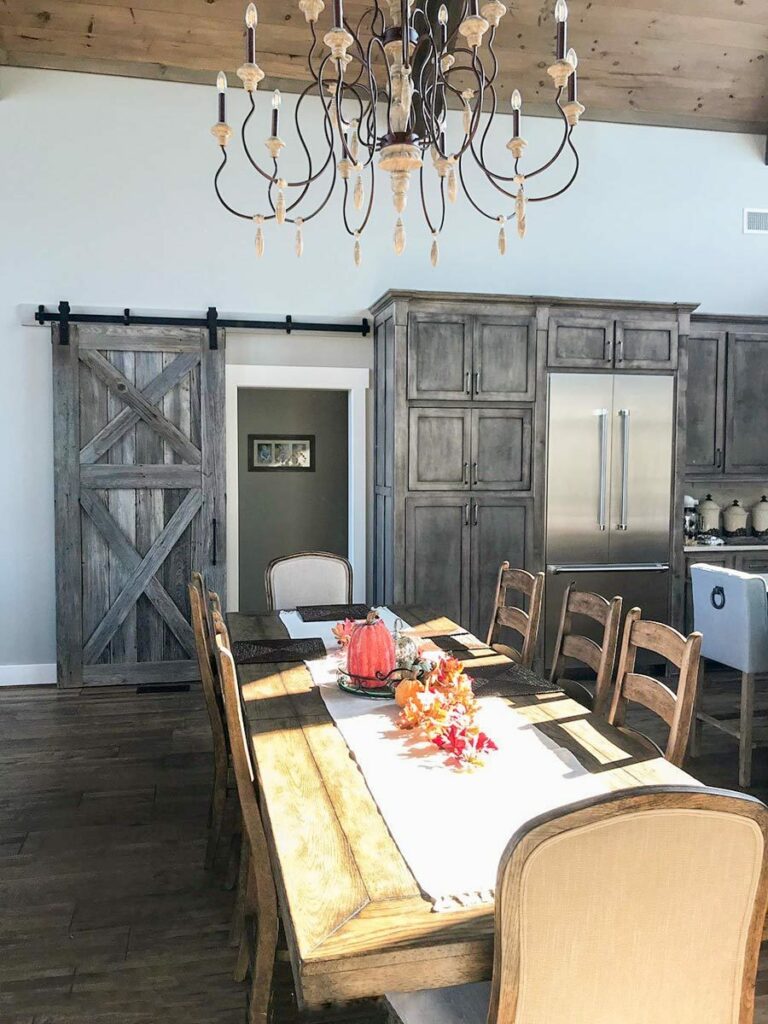
For those who love the outdoors, the expansive porches provide the perfect backdrop for your morning yoga or an evening glass of wine.
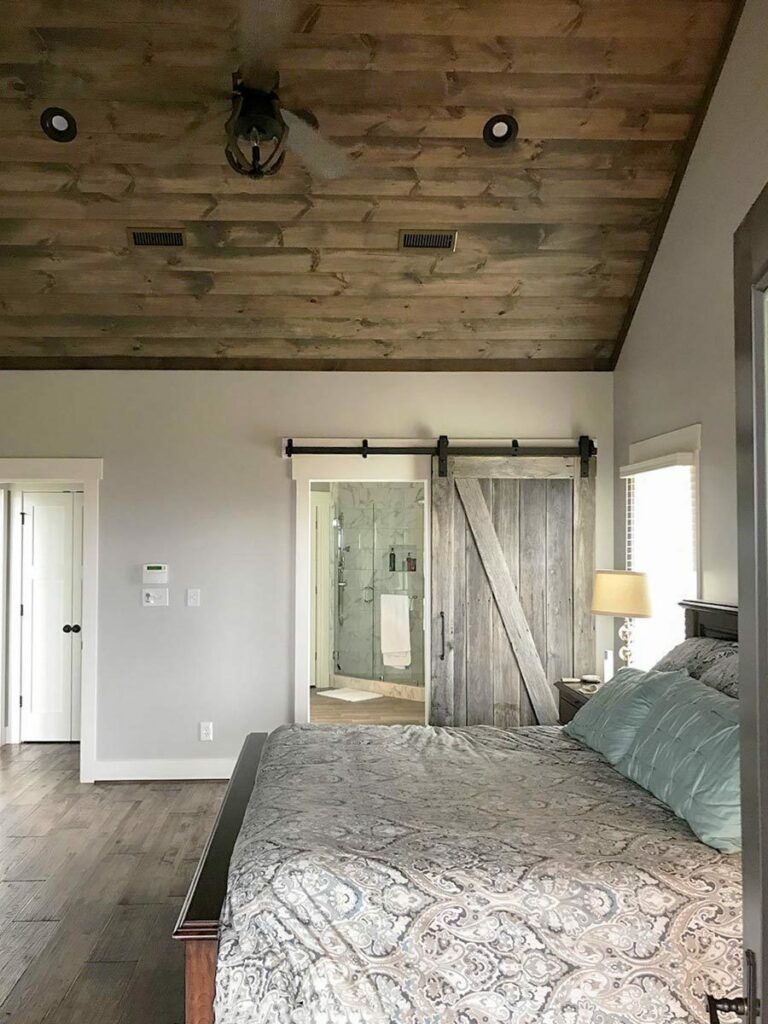
And, for a little extra magic, there’s an optional outdoor fireplace to enjoy those starry nights over s’mores.
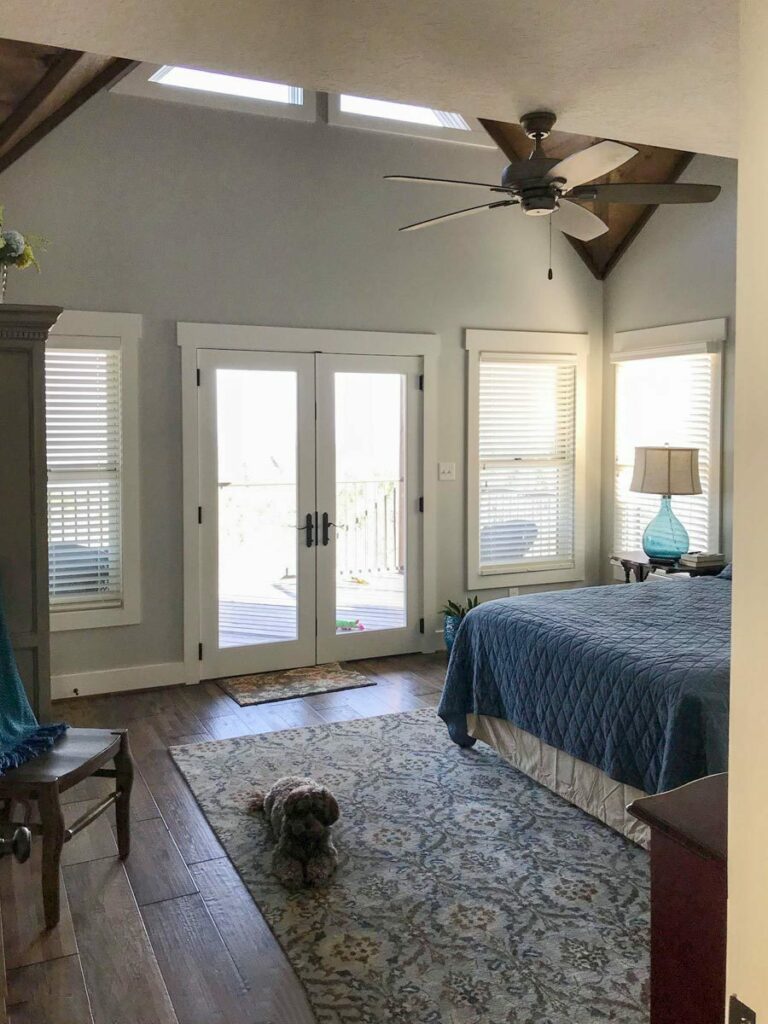
Considering maximizing the potential of this home?
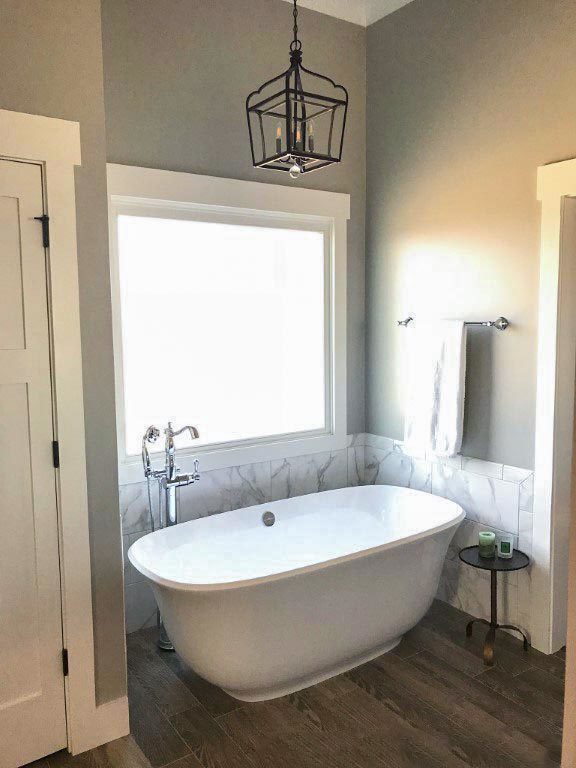
The optional finished lower level is a walkout, great for additional privacy or sneaking out for a midnight adventure.
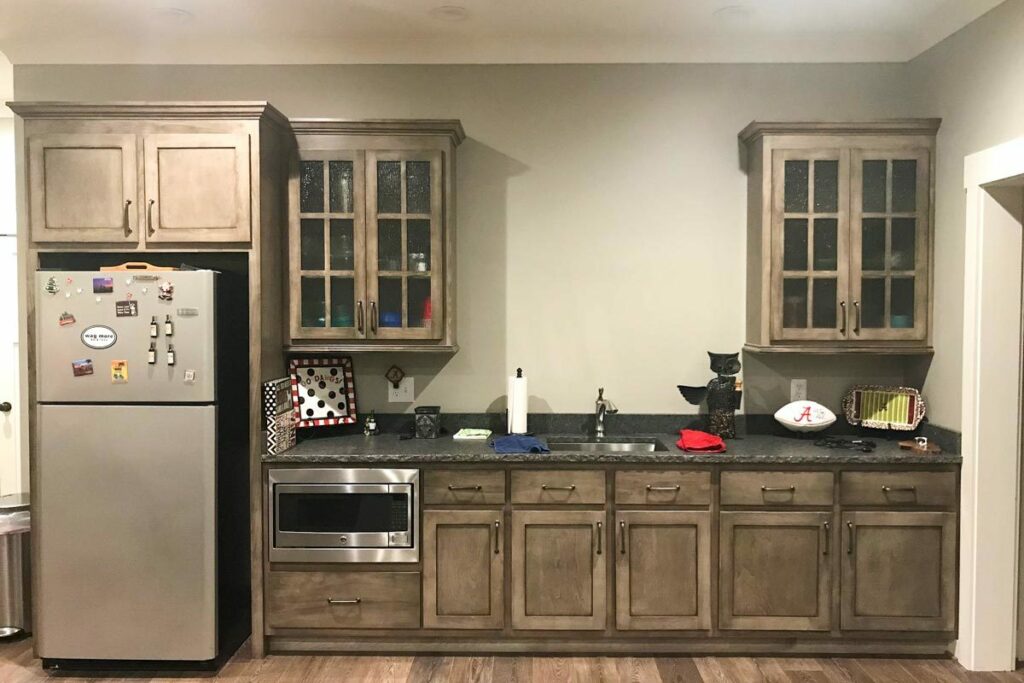
This space is customizable; whether you want an extra bedroom, a large recreation room, or both, it’s designed to fit your lifestyle.
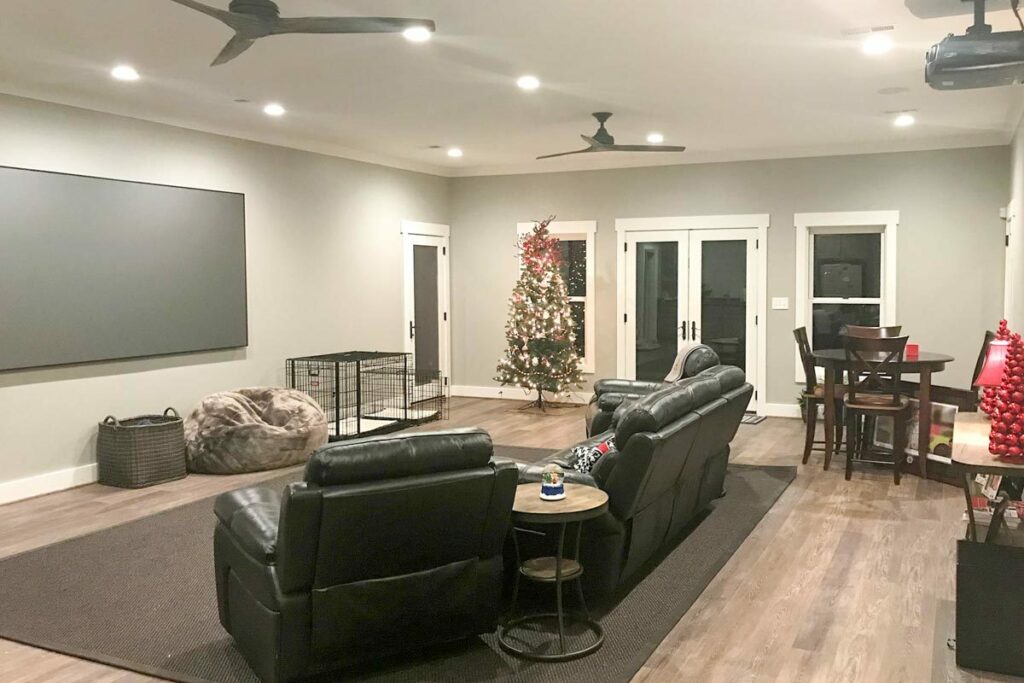
This level also includes two more bathrooms and a mechanical room, ensuring that functionality matches every aspect of its appeal.
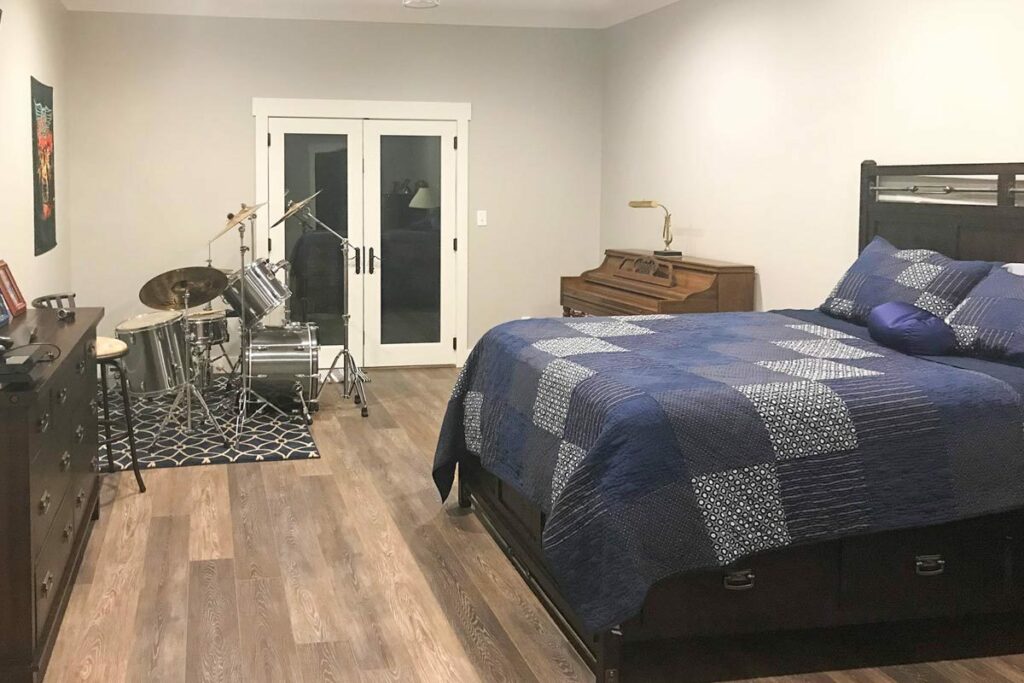
Remember the charming carport in the photos?
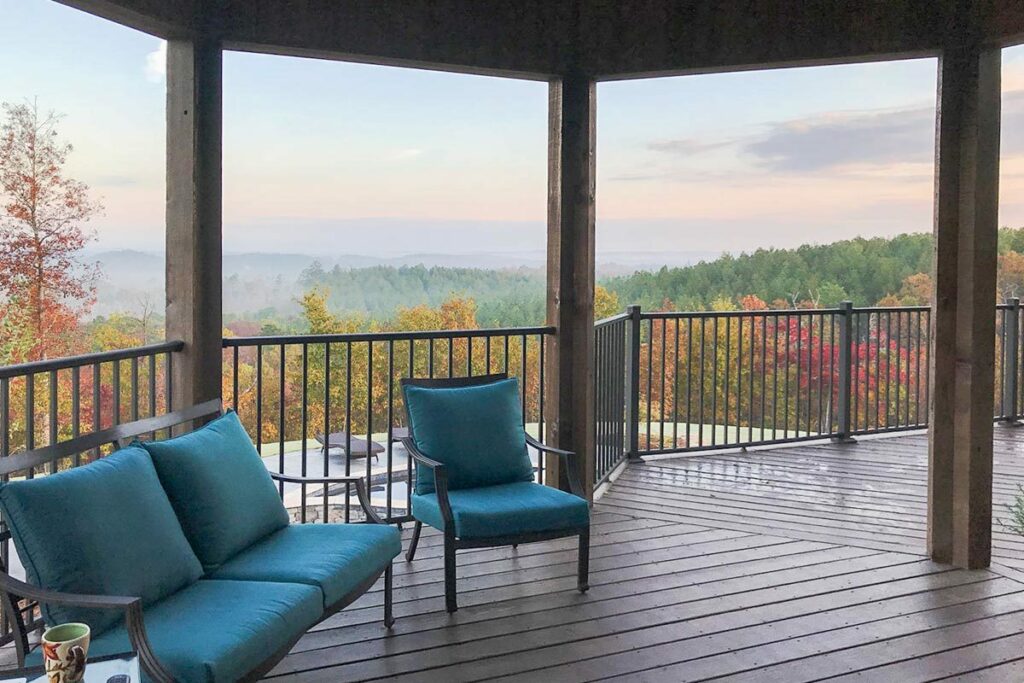
It’s a stylish yet non-traditional addition to the original plans, so you might need to collaborate with your architect to bring it to life.
This mountain home plan isn’t just a daydream—it’s a feasible, tangible reality that could be yours.
Sketched on paper during those long meetings, it’s now ready to be brought to life.
So, if you’re set on doubling down on luxury and making the most of mountain living, why wait?
Dive into this dream home plan and make more room for joy, comfort, and style in your life!

