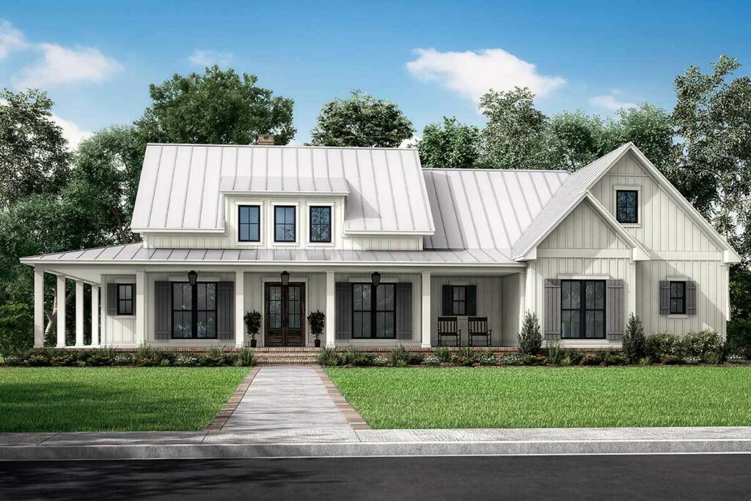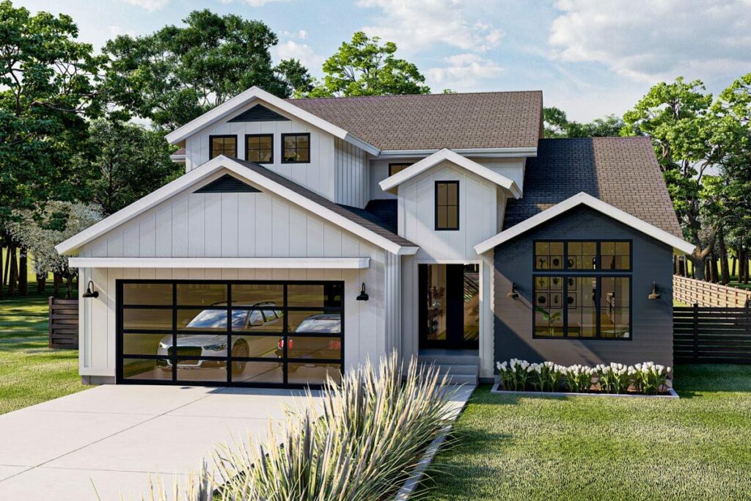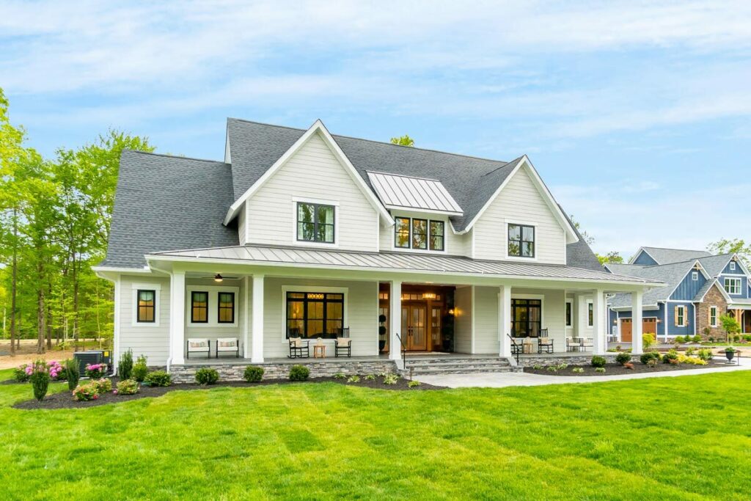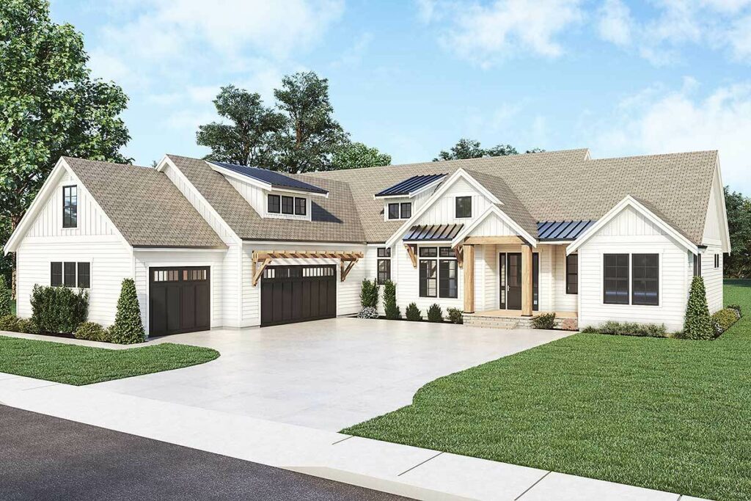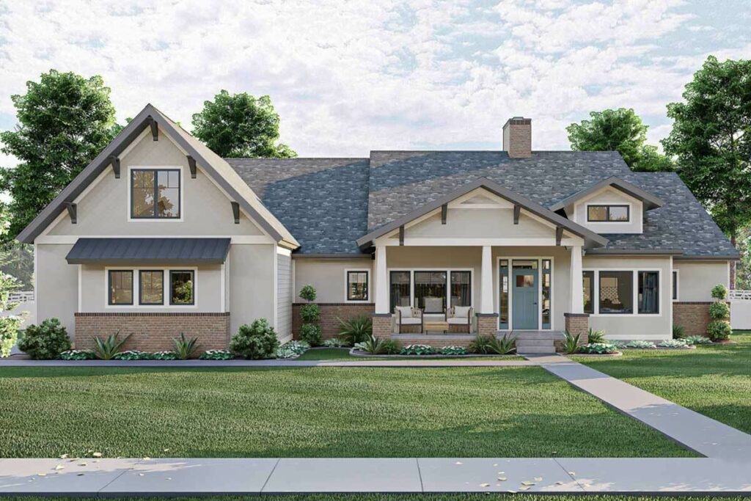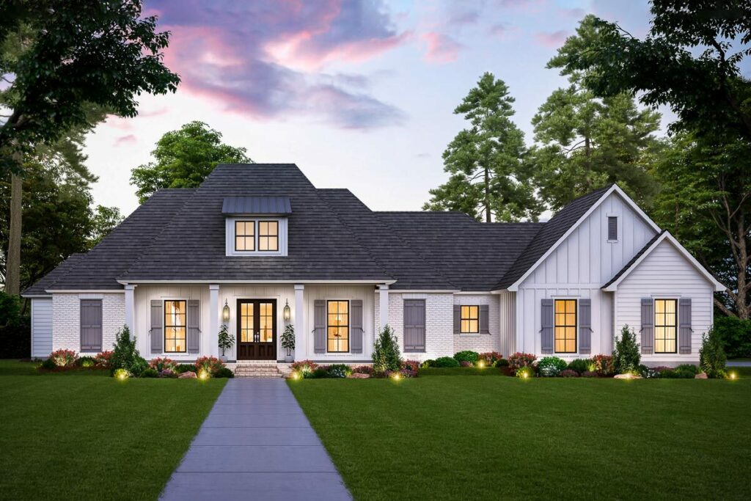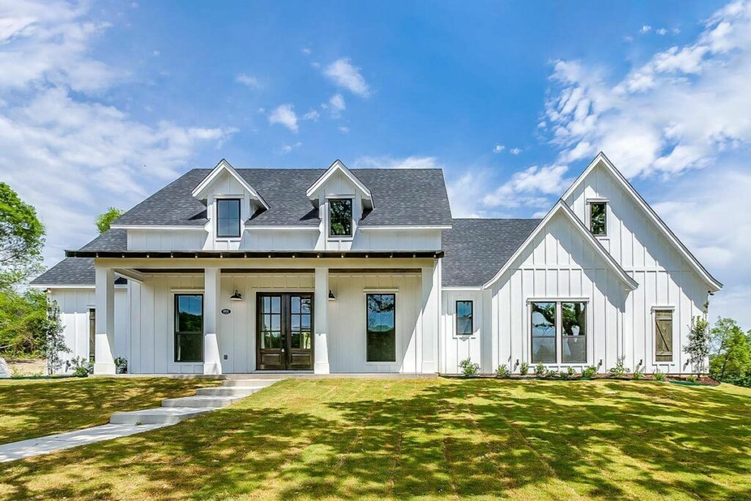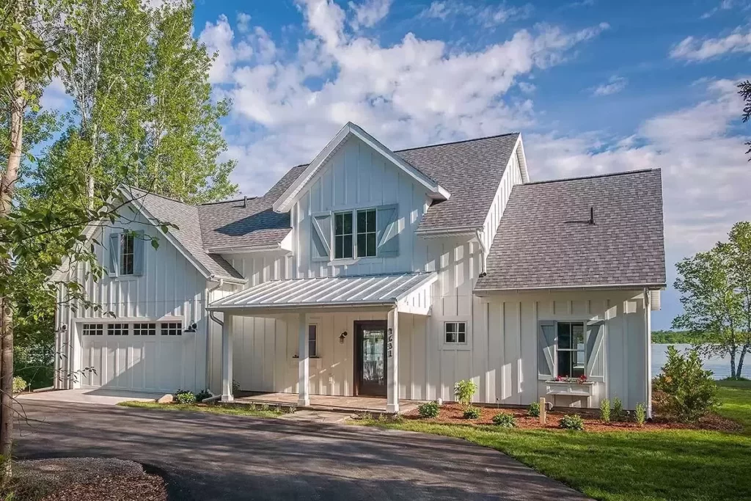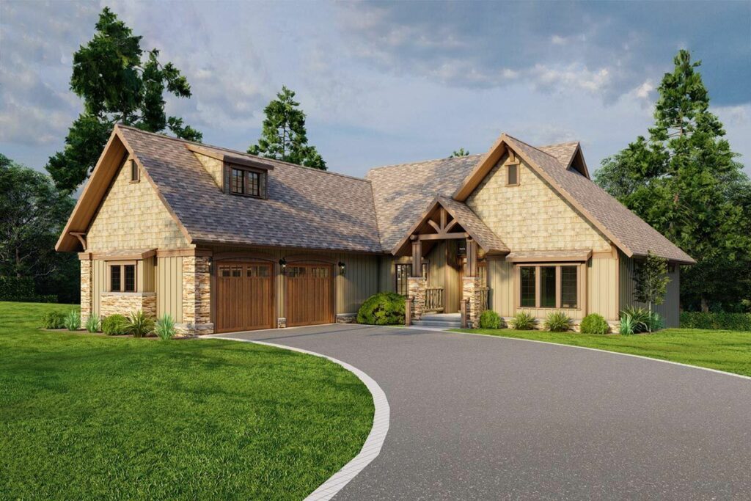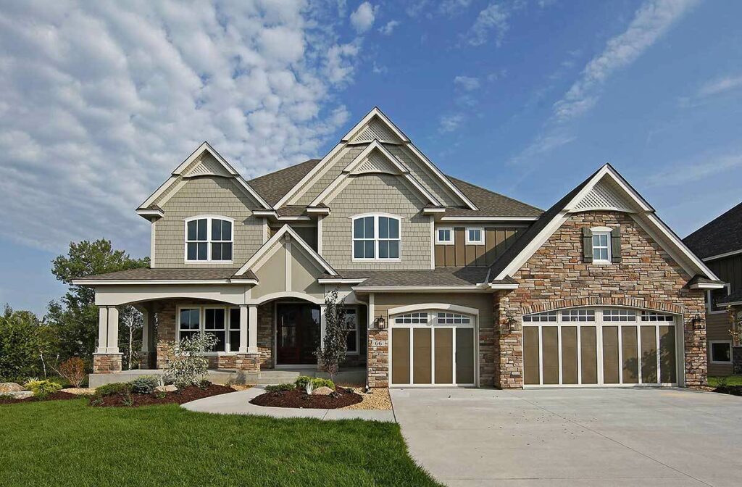4-Bedroom One-Story European House with Study Space (Floor Plan)
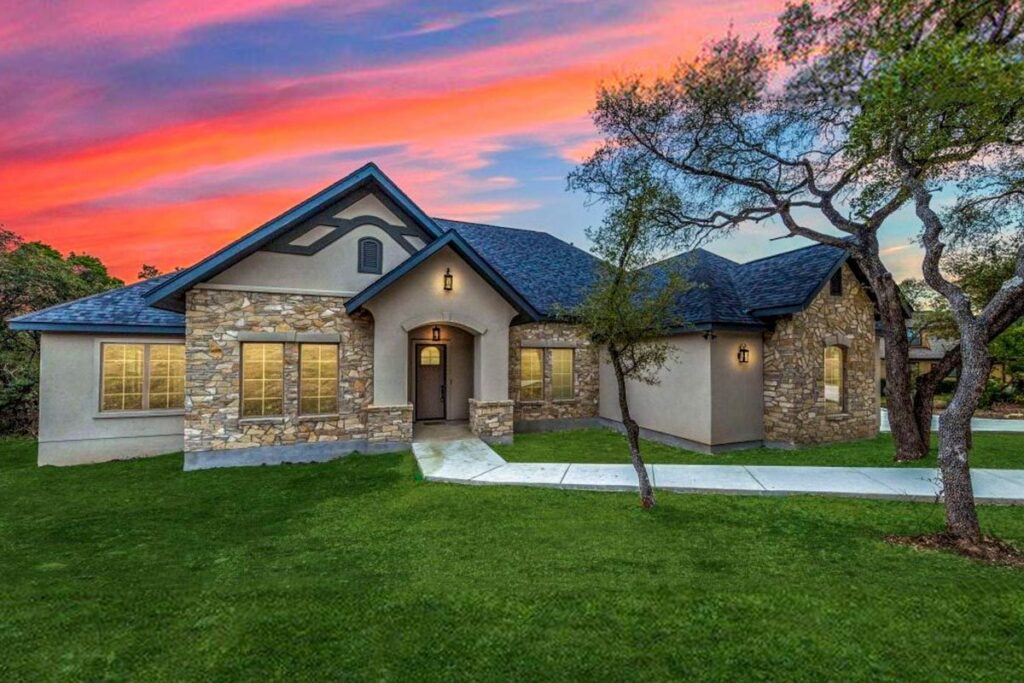
Specifications:
- 2,877 Sq Ft
- 4 Beds
- 3 Baths
- 1 Stories
- 3 Cars
Imagine finding a house plan that seems to shout, “This is your dream home!”
Envision a property that radiates a grand European charm, providing a spacious 2,877 square feet of sophisticated living.
This isn’t just a place to stay—it’s a bold statement of your lifestyle.
Get ready to explore a home that will turn heads and spark envy with every glance!
Let’s start with the first impressions.
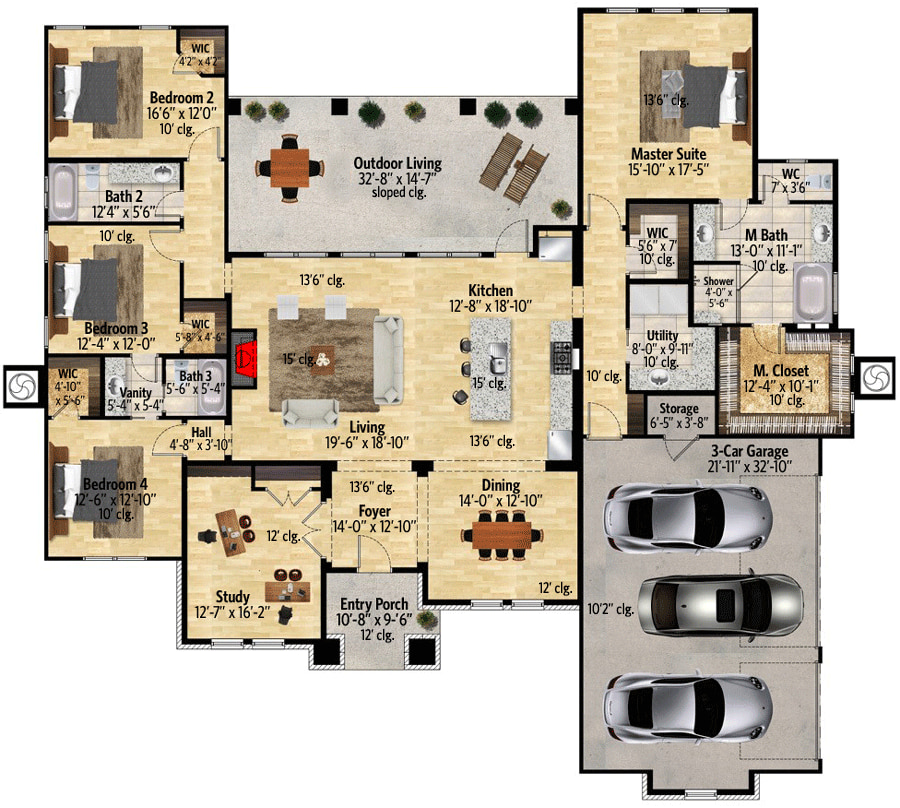
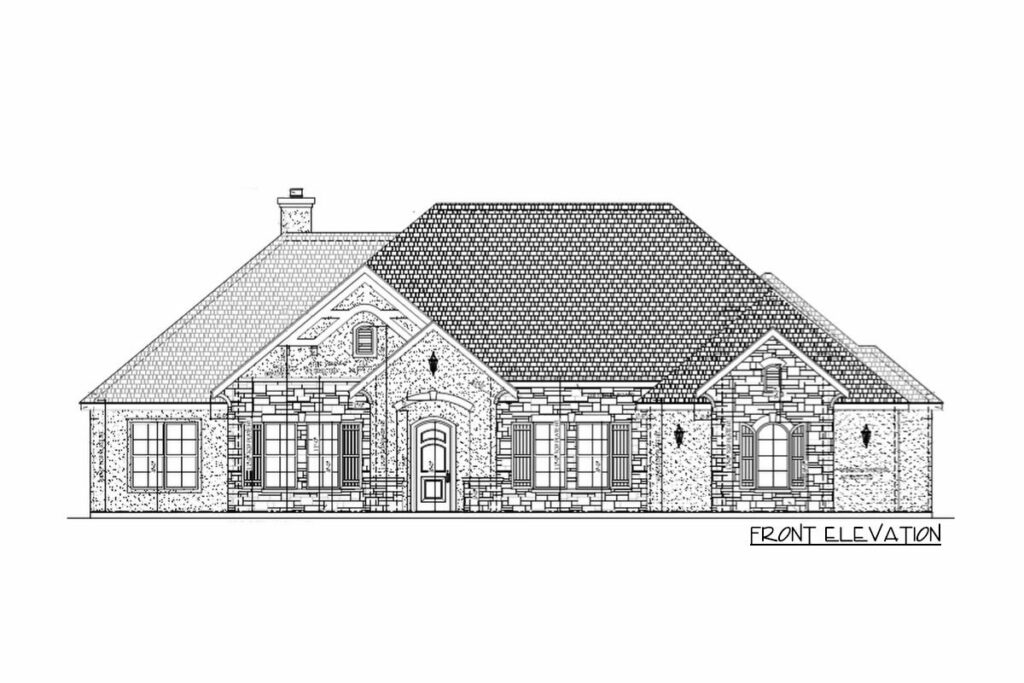
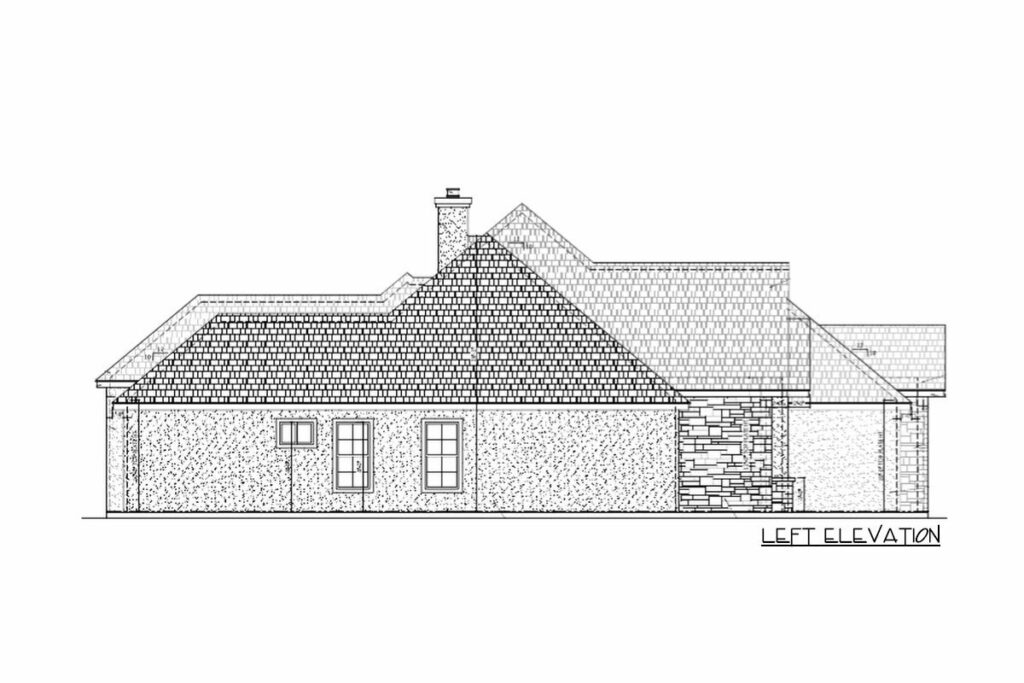
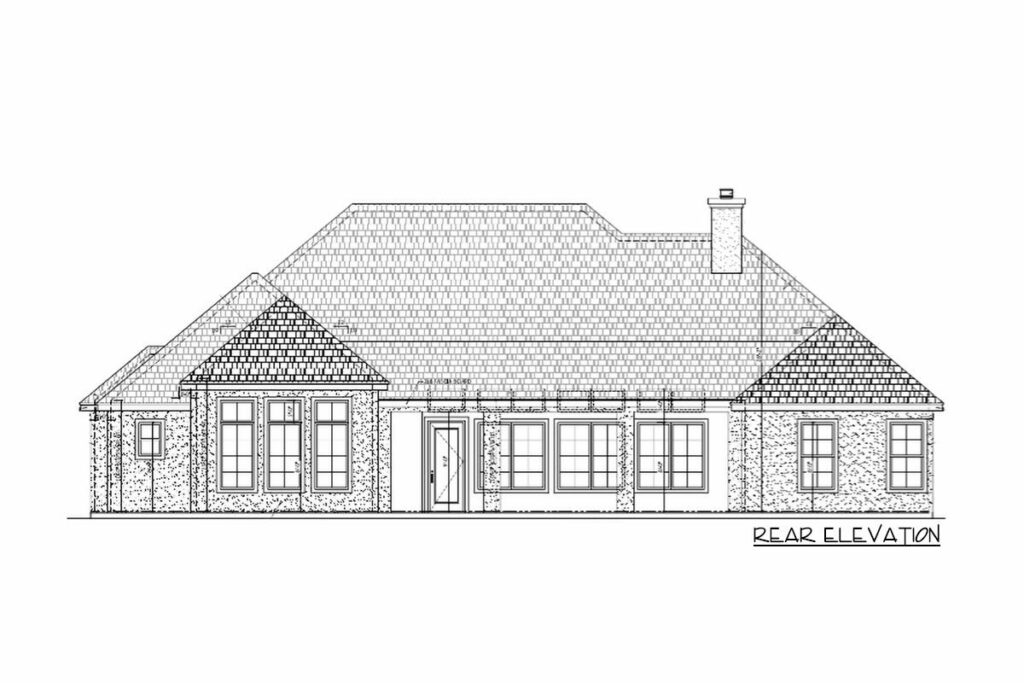
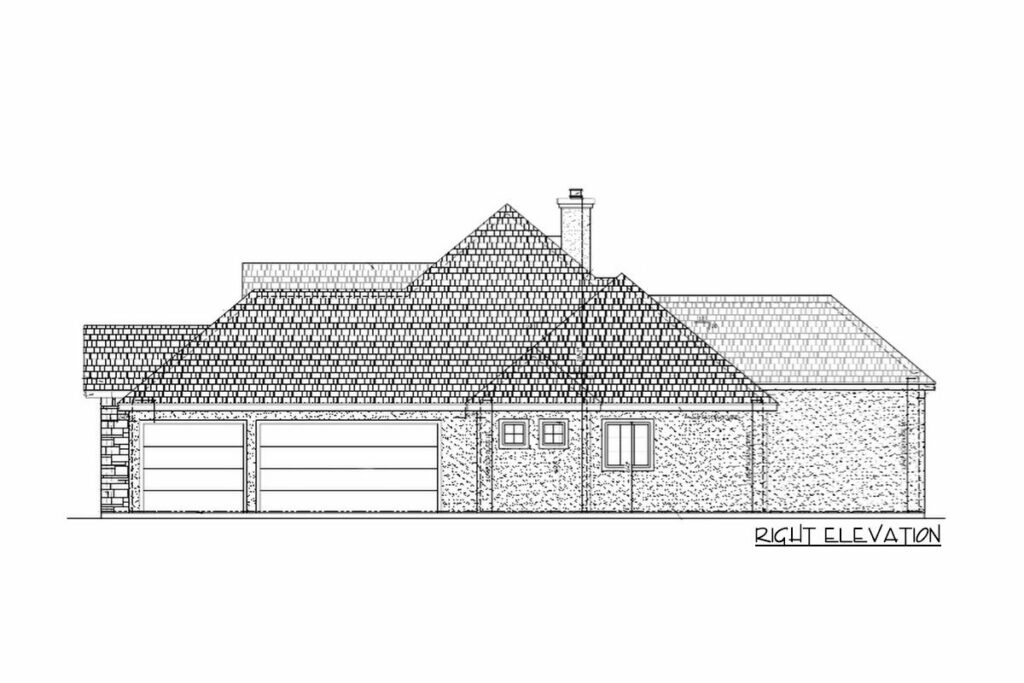
As you enter the foyer, it’s like a visual feast.
Your gaze follows the meticulously planned sight lines, revealing a seamless open floor plan that connects the dining room, kitchen, and living room in an elegant dance of space and light.
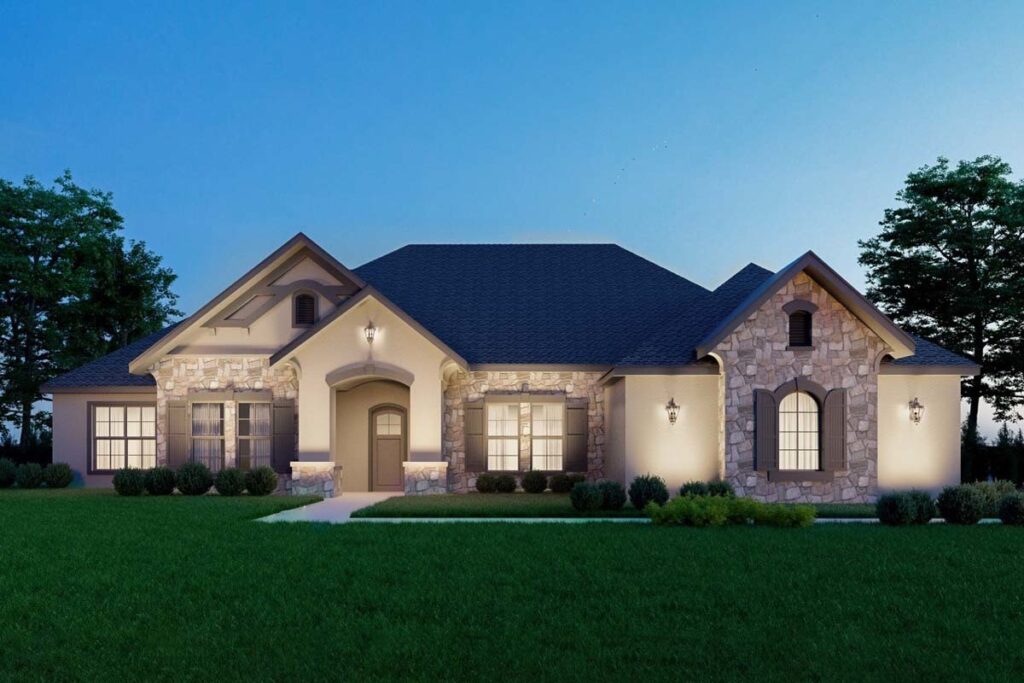
These walls, if they could speak, would whisper tales of chic European design and cozy gatherings by the robust fireplace.
Off to the side, double doors beckon you to discover what lies beyond.
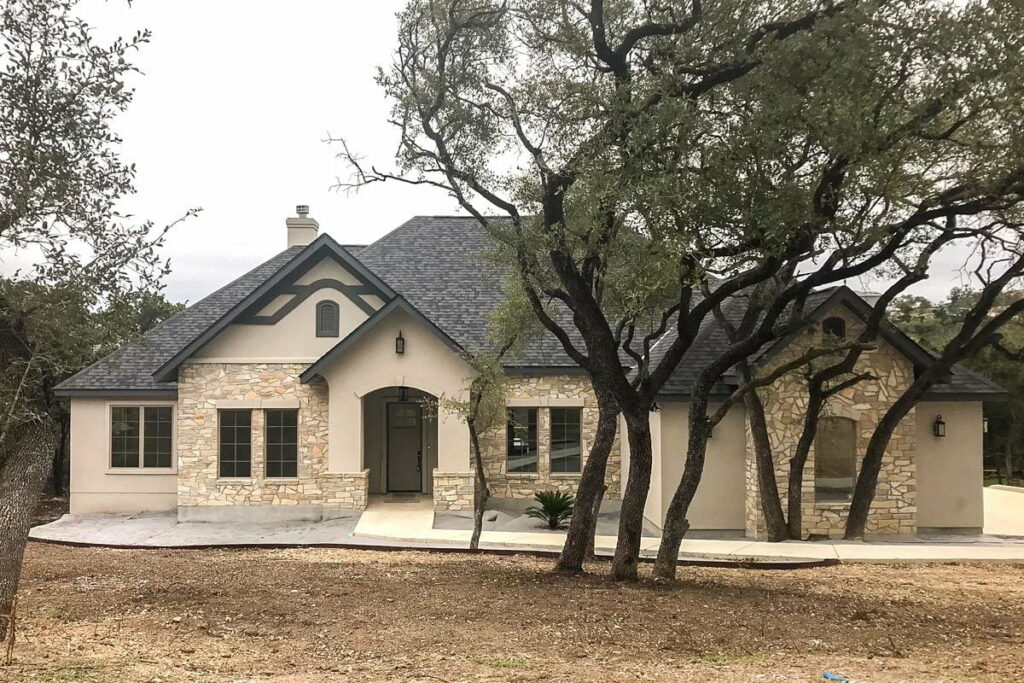
Push them open, and you find not just a study, but a spacious haven of productivity.
There’s room enough for two desks, ideal for those who like to mix a bit of friendly competition with their work.
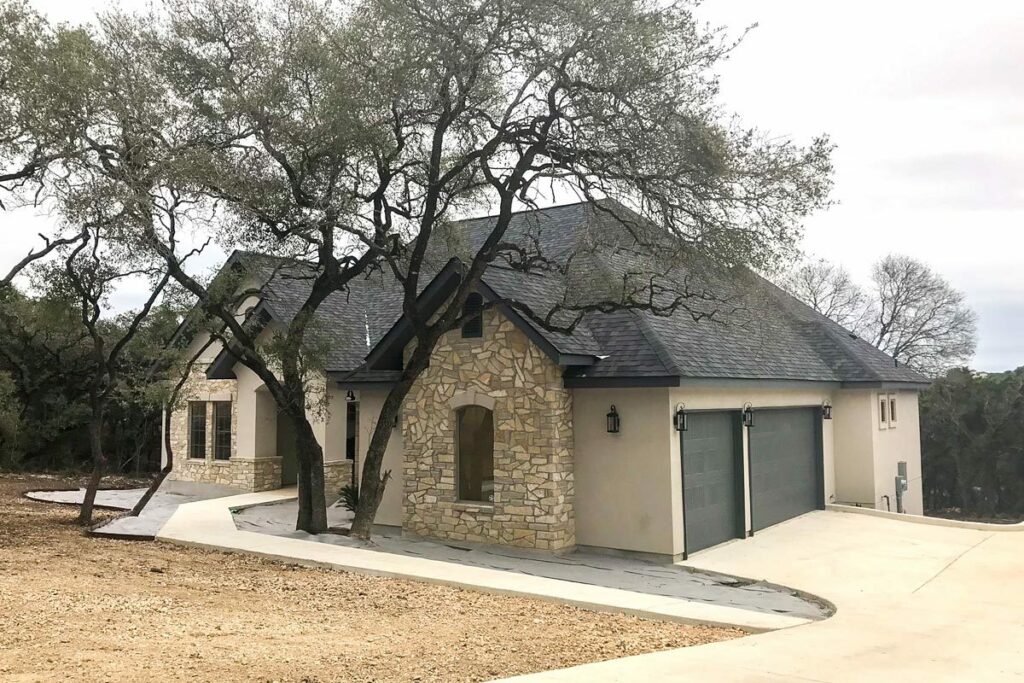
Back through the foyer and into the living room, a haven of comfort awaits.
Dominated by a large fireplace, this isn’t just a room—it’s a gathering place for storytelling, game playing, and memory making.
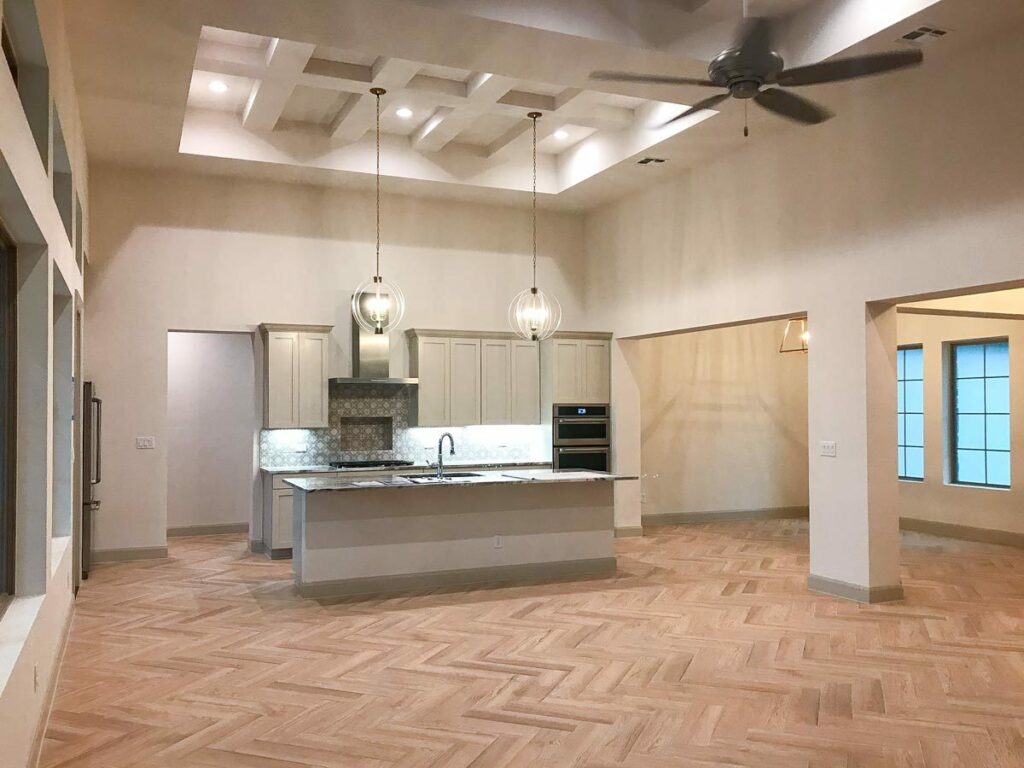
It’s as perfect for winter evenings by the fire as it is for summer nights with a gentle breeze wafting through open windows.
Next, the dining area invites you to imagine lively Sunday dinners, the air filled with the aromas of roasted delights and the sounds of toasts being made.
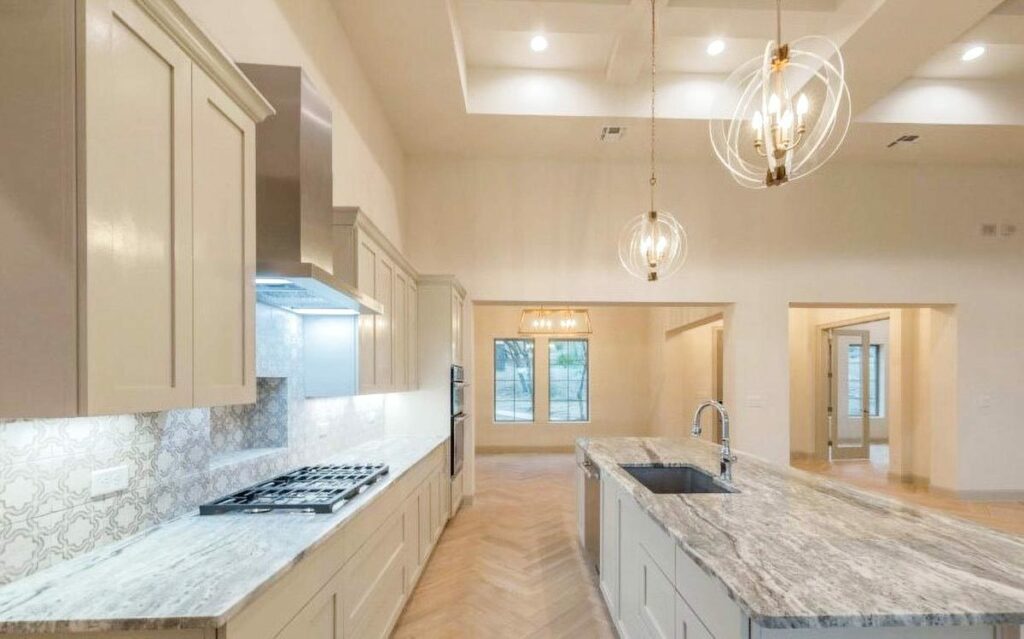
It’s a tribute to shared meals and animated conversations.
The open layout ensures that whether you’re cooking in the kitchen or eagerly anticipating the next dish, everyone can stay connected.
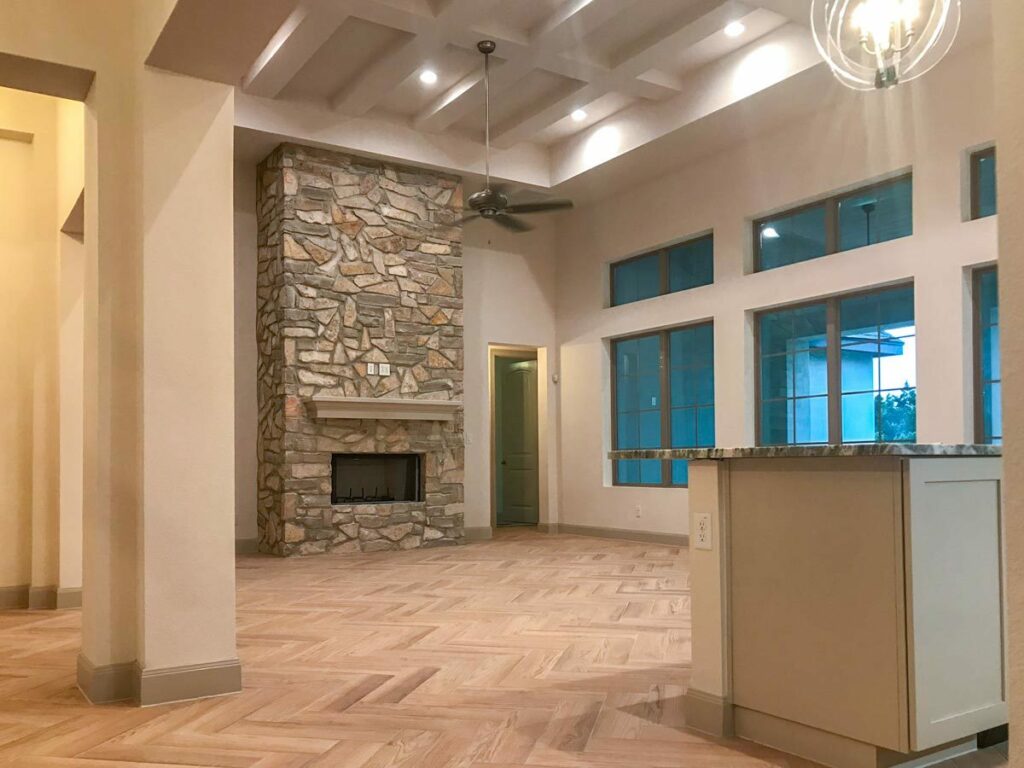
Now, let’s wander into the bedrooms, sanctuaries of private comfort.
The master suite is a luxurious retreat, designed for solitude and relaxation, deserving of its regal status.
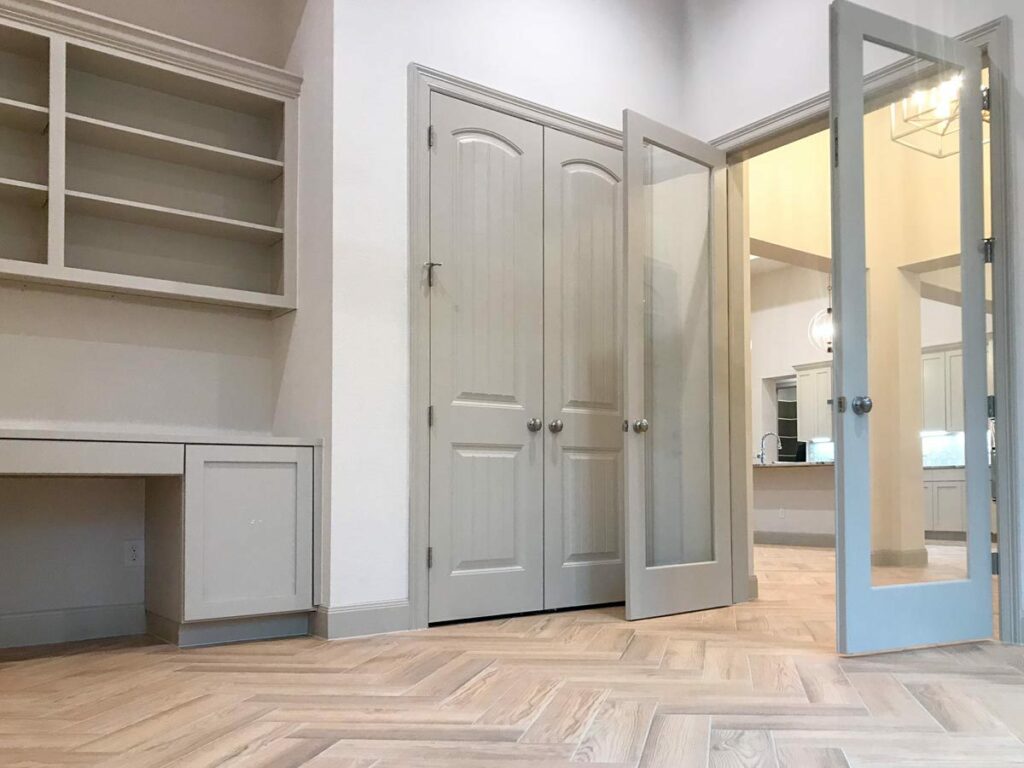
At the opposite end of the home, three generously sized bedrooms each feature a walk-in closet—a dream for kids, guests, or anyone fortunate enough to call this space their own.
These rooms are far from ordinary; they are places where imagination and comfort blend seamlessly against a backdrop of ample storage and spaciousness.
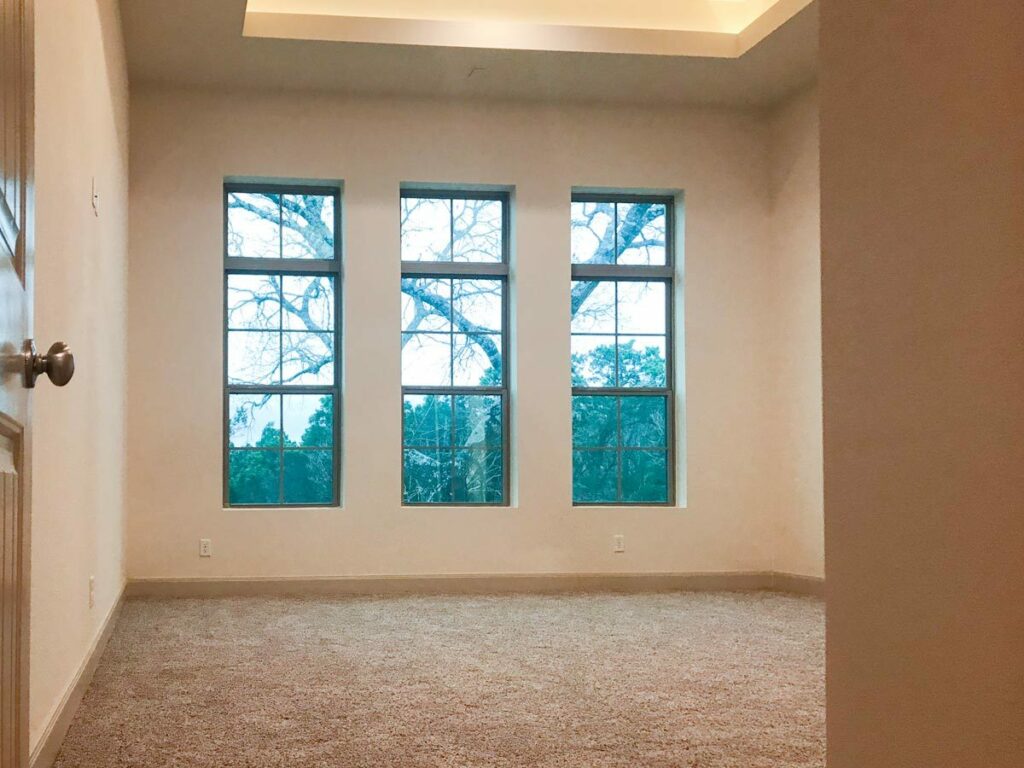
The thoughtful layout of the home includes a split bedroom design, which subtly ensures that both privacy and tranquility coexist with the vibrant energy of family life.
It’s a place where everyone can find their own peaceful nook to recharge.
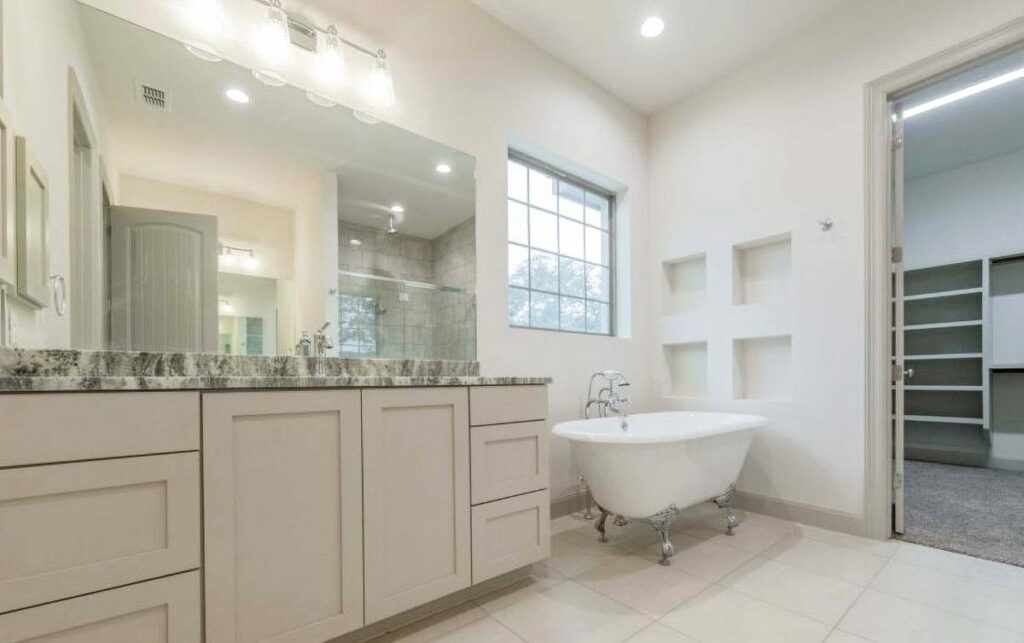
Now, for a little secret about the bathrooms—they’re not just functional; they’re spaces of retreat.
With three beautifully appointed bathrooms, morning queues are a thing of the past, and there’s always a private spot for those moments of reflection.
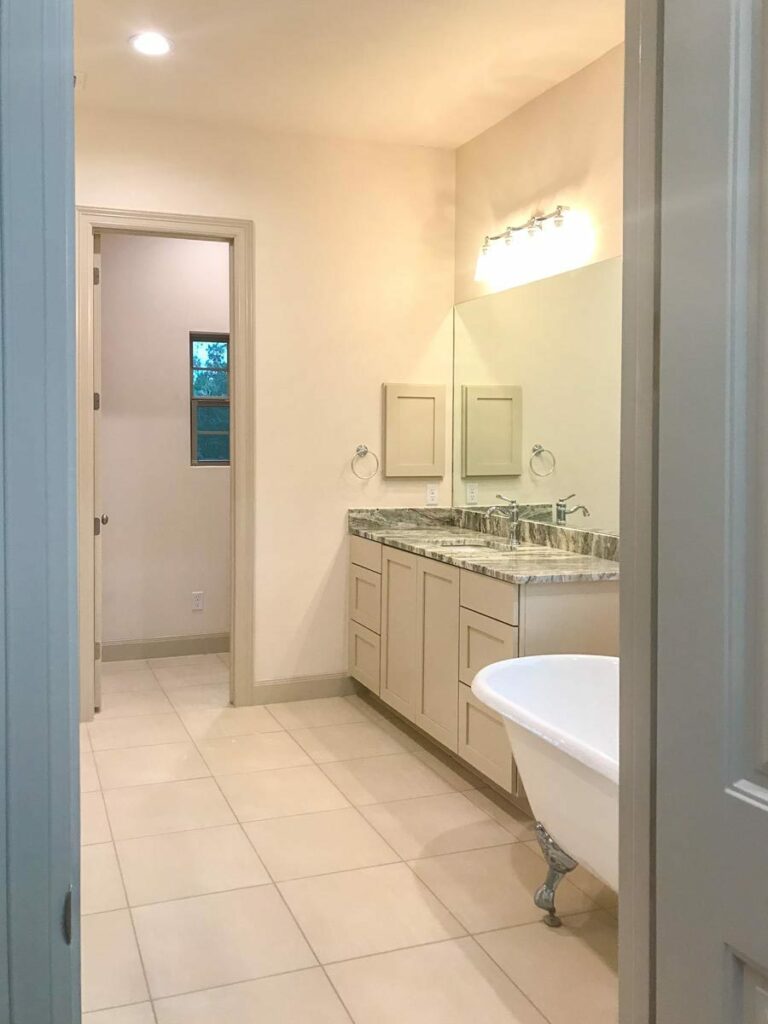
And remember the mention of a three-car garage?
It’s more than just a space for your vehicles.
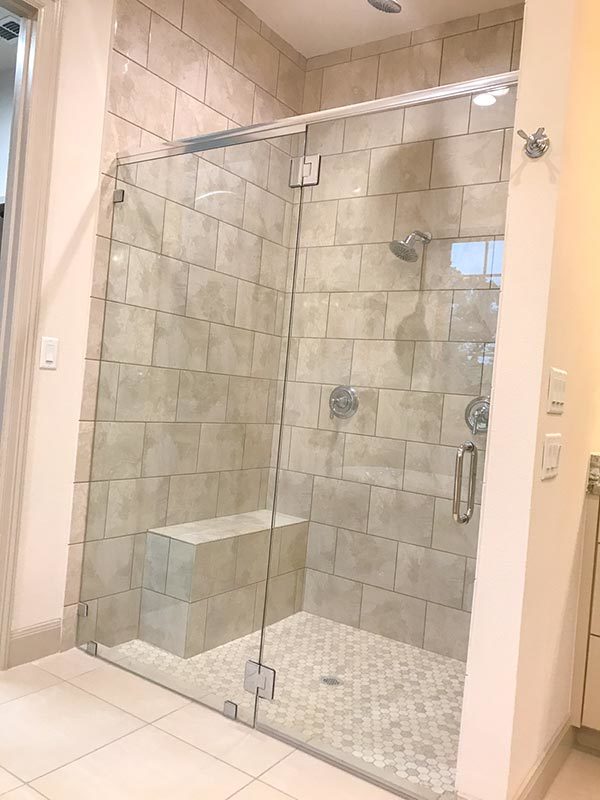
This garage is a fortress, protecting your cars from the elements and keeping them ready for whatever journey lies ahead.
This four-bedroom European house plan is more than just an architectural feat; it’s a canvas for your life’s most vivid moments, a stage for every day to unfold in splendor.
It’s designed not just to meet, but to exceed, your expectations, blending European elegance with the heartfelt laughter that makes a house a home.
I’d wager this place isn’t just a house; it’s a promise of unforgettable memories waiting to be cherished.
So, here’s to a life lived in luxury, in a home that not only meets your dreams but showcases them to every visitor within its stylish, welcoming walls.

