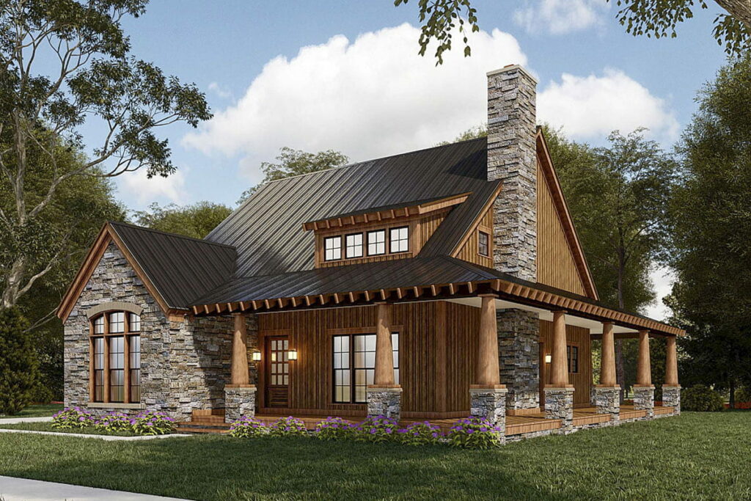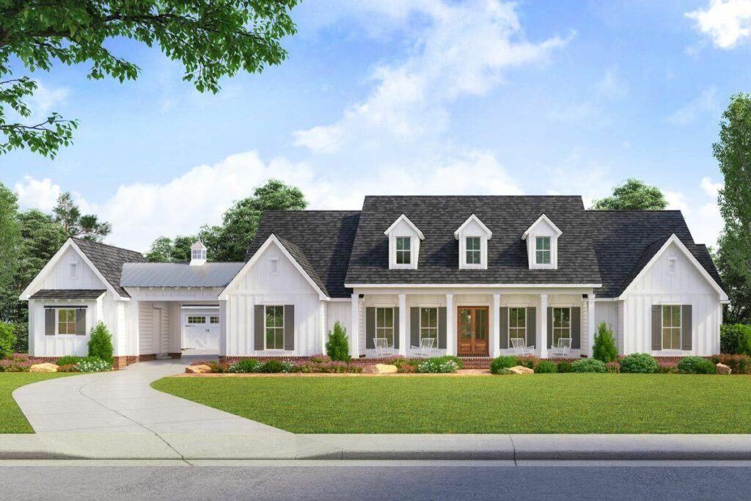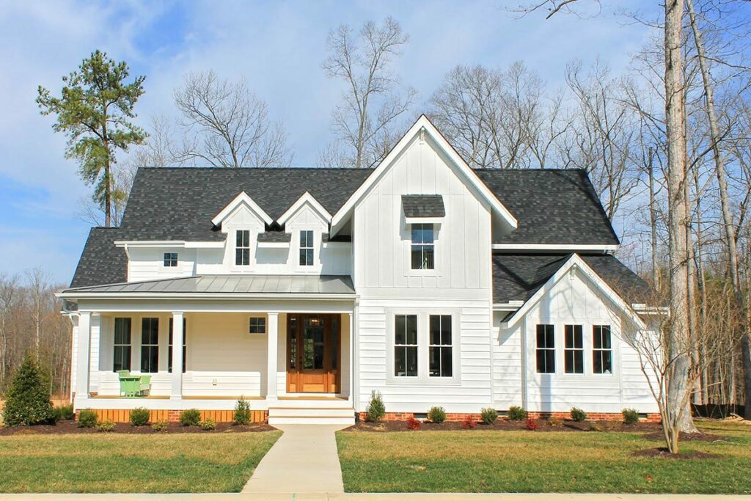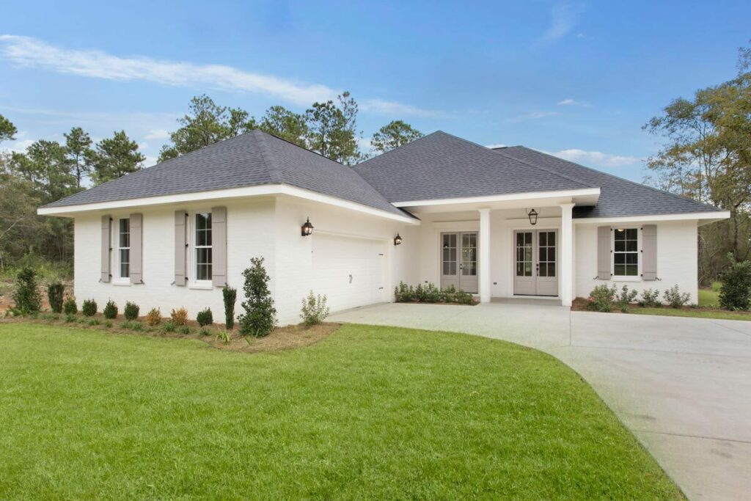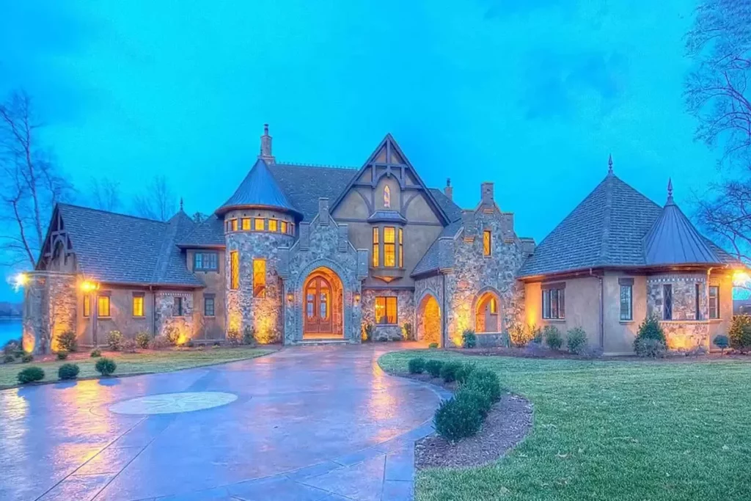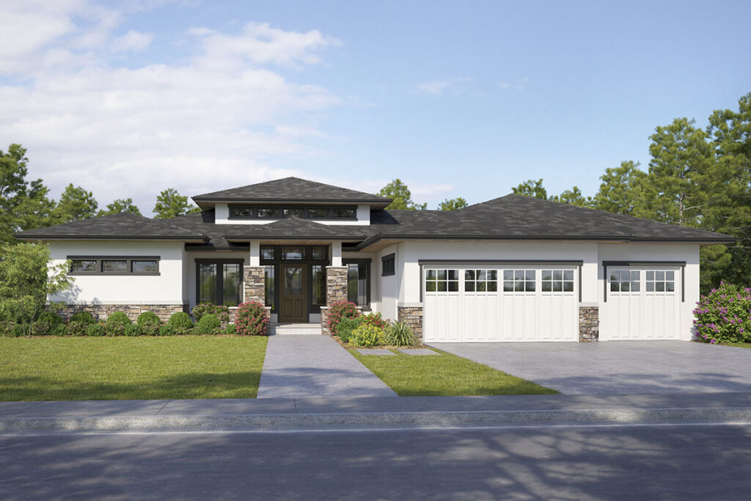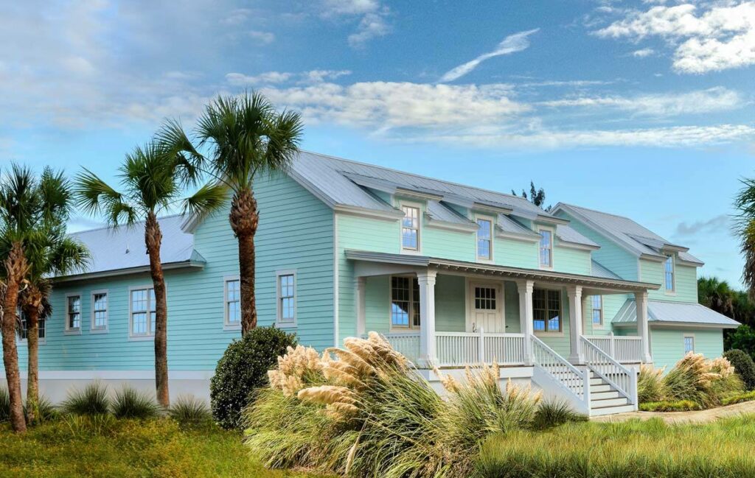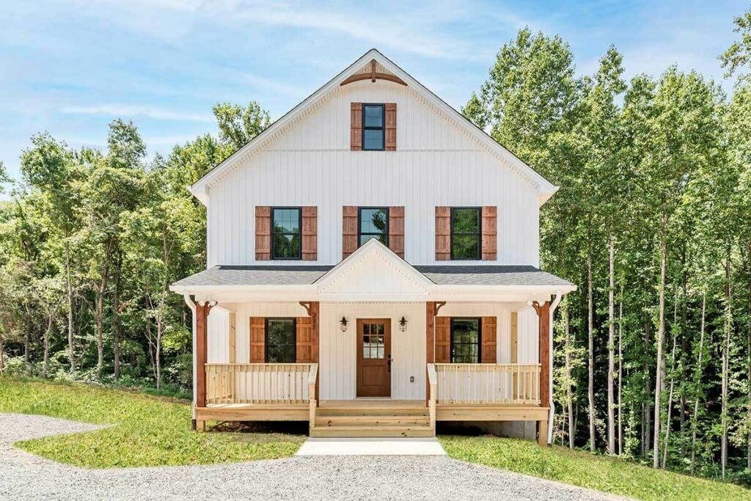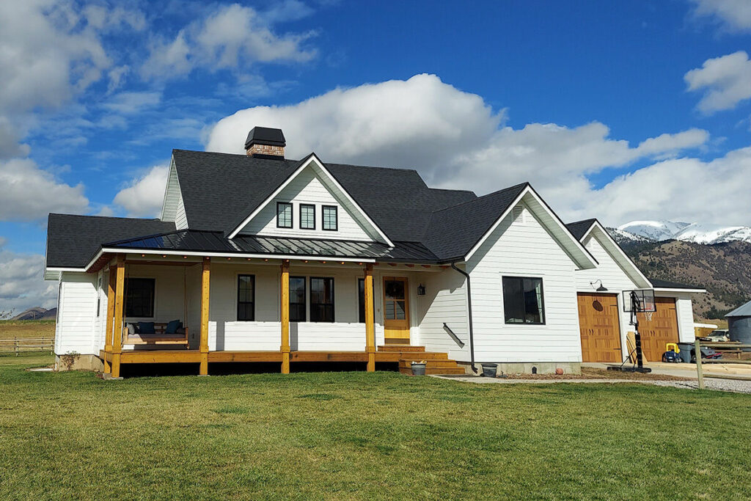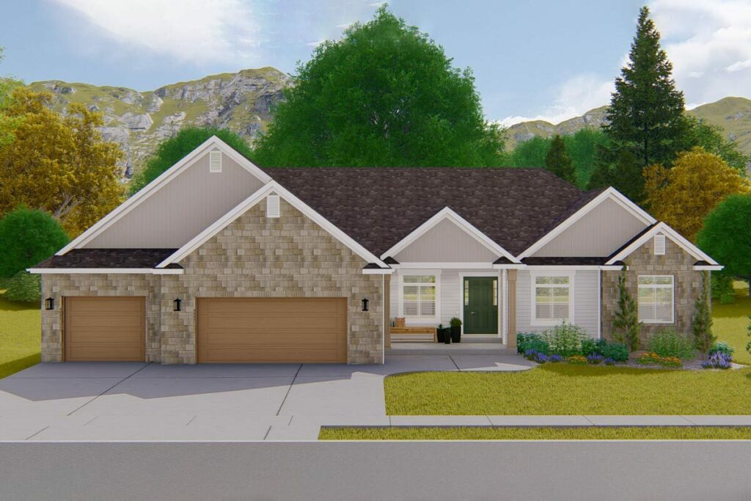4-Bedroom Dual-Story New American Farmhouse with Bonus Expansion (Floor Plan)
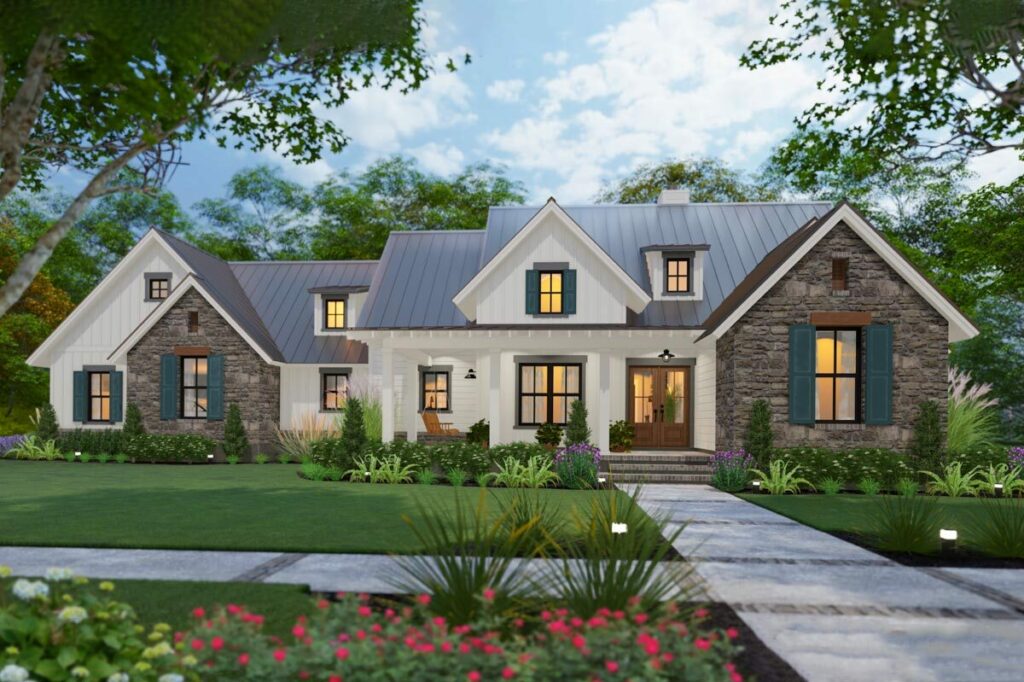
Specifications:
- 1,740 Sq Ft
- 3 – 4 Beds
- 2.5 – 3.5 Baths
- 1 – 2 Stories
- 2 – 3 Cars
Grab your favorite hat—or perhaps a hard hat—because we’re about to embark on an adventure into the realm of elegantly compact and fashion-forward home designs!
Picture the enchanting appeal of a classic farmhouse fused with the modern zest of New American design.
Can you visualize it?
Now, add a dash of extraordinary features to this mental image, and bam!
We’re stepping into an exceptional dwelling, ready to be explored.
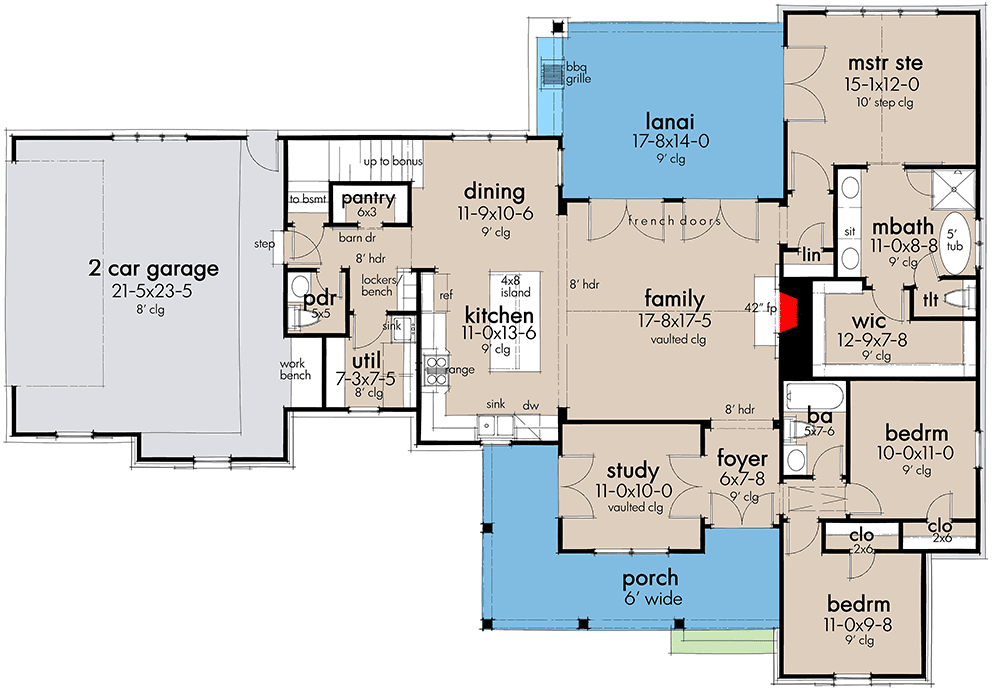
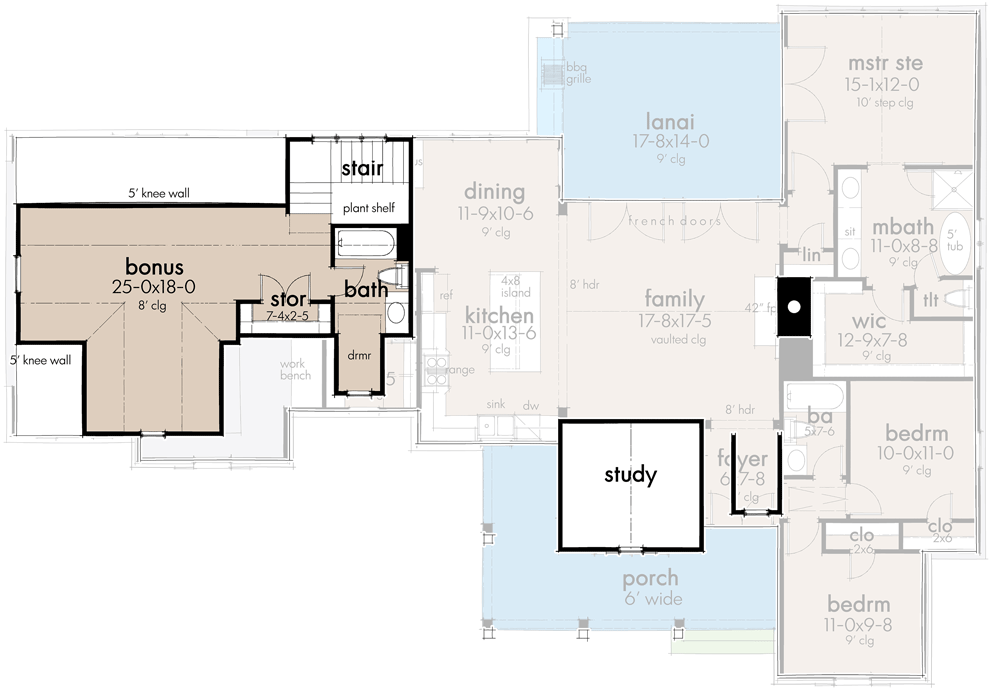
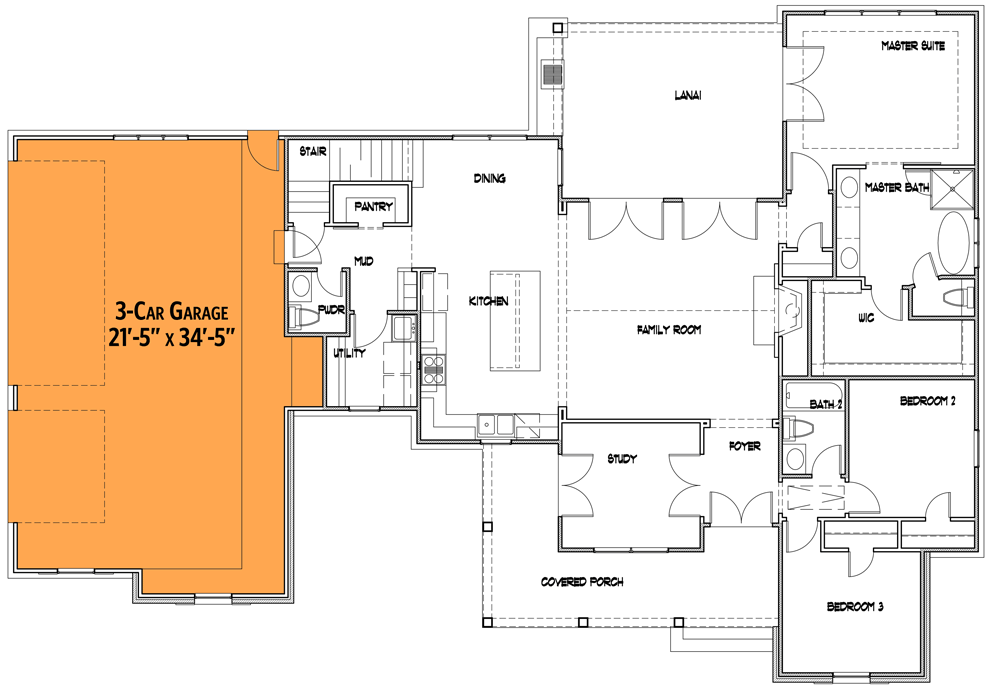
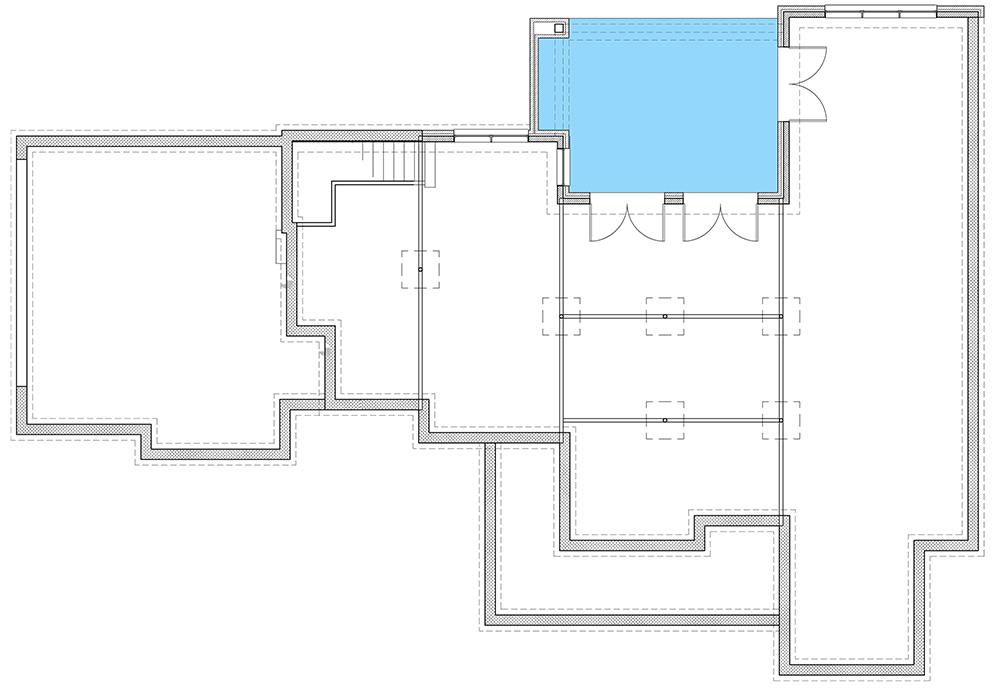
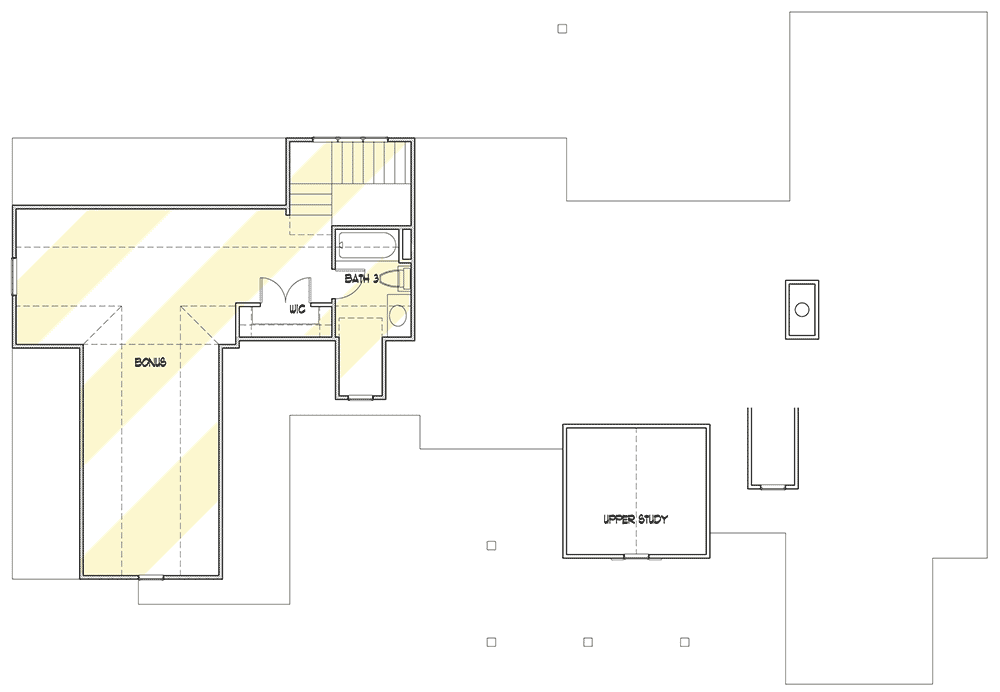
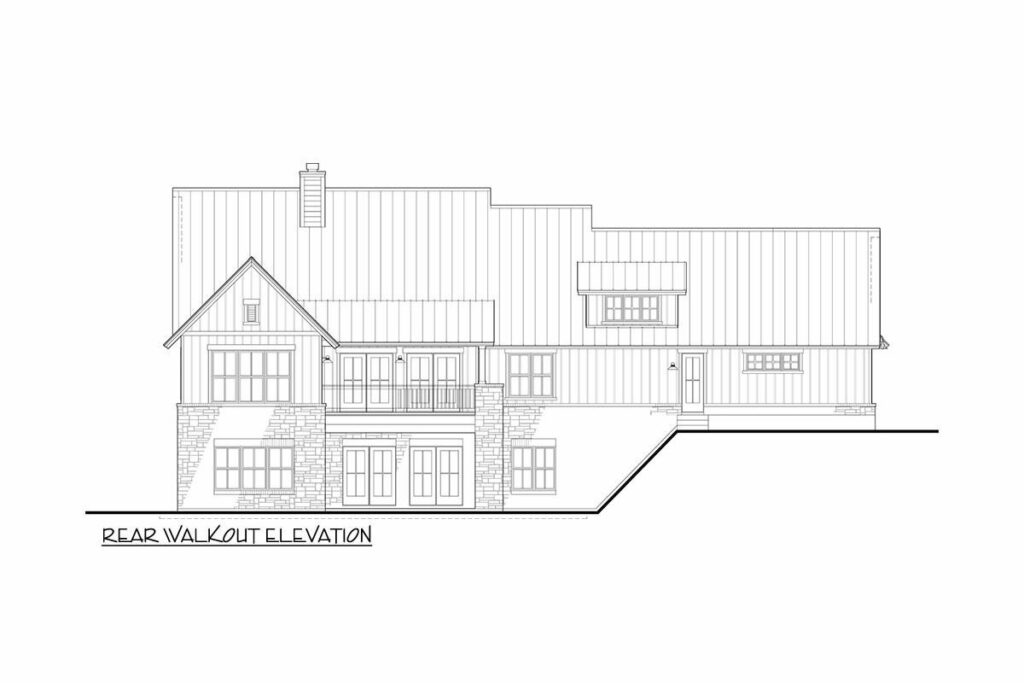
Envision arriving at this splendid residence.
Its L-shaped front porch warmly invites you in, hinting at leisurely afternoons with a glass of lemonade in hand.
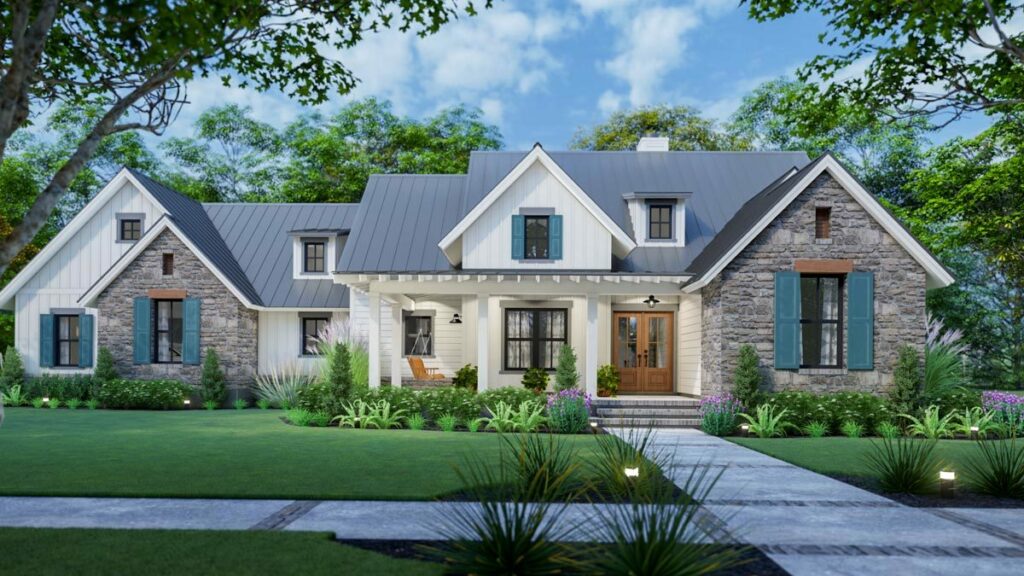
And for those who prefer something with a little more kick, it’s got you covered too.
The exterior’s mix of materials—wood, stone, and perhaps a touch of brick—gives it a distinctive charm, reminiscent of Neapolitan ice cream but for homes.
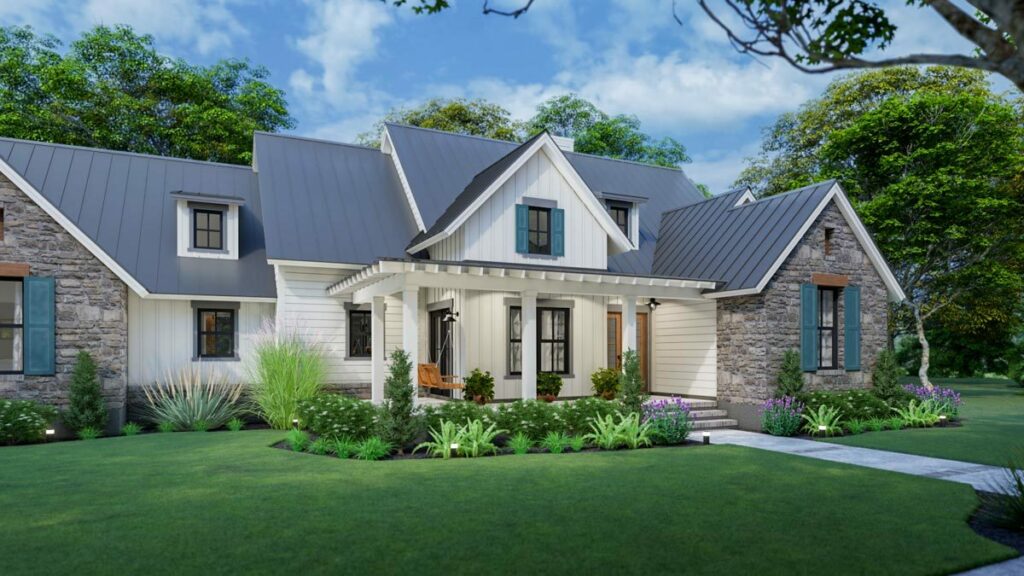
As you make your way in, a pair of stunning French doors welcomes you.
And lo and behold, another set leads into a cozy study.
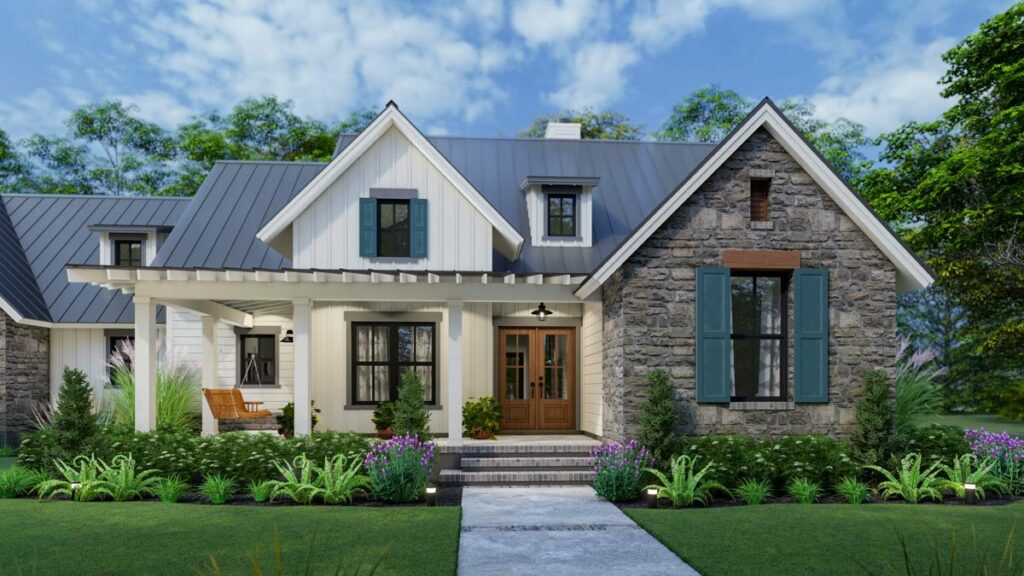
It’s the ideal spot for those “working from home” days that might involve more online browsing than actual work.
Don’t worry; your secret’s safe within these walls.
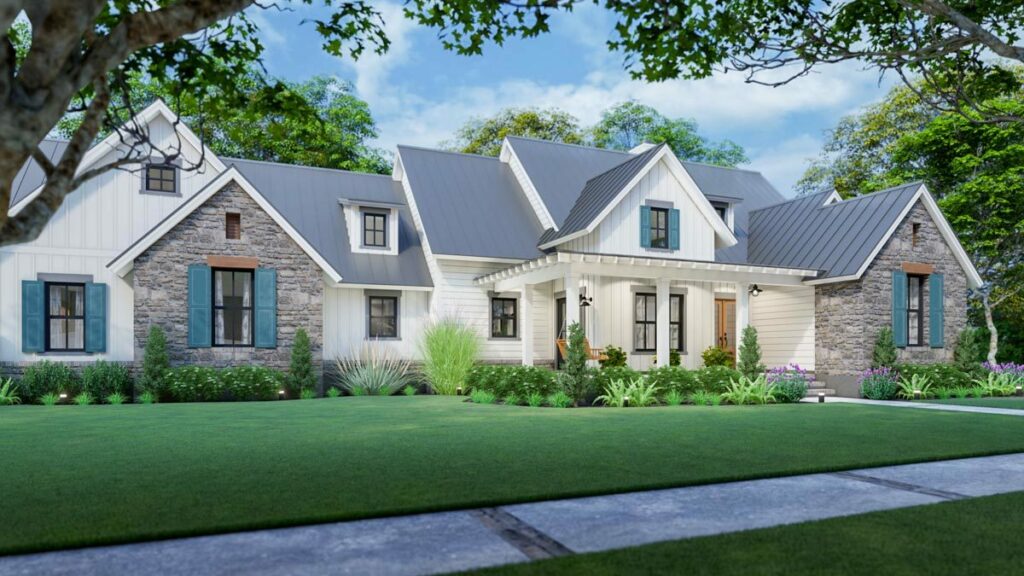
Step inside and let the interior sweep you off your feet (or flip-flops).
The entrance flows directly into a vaulted family room that captures the heart and the eyes.
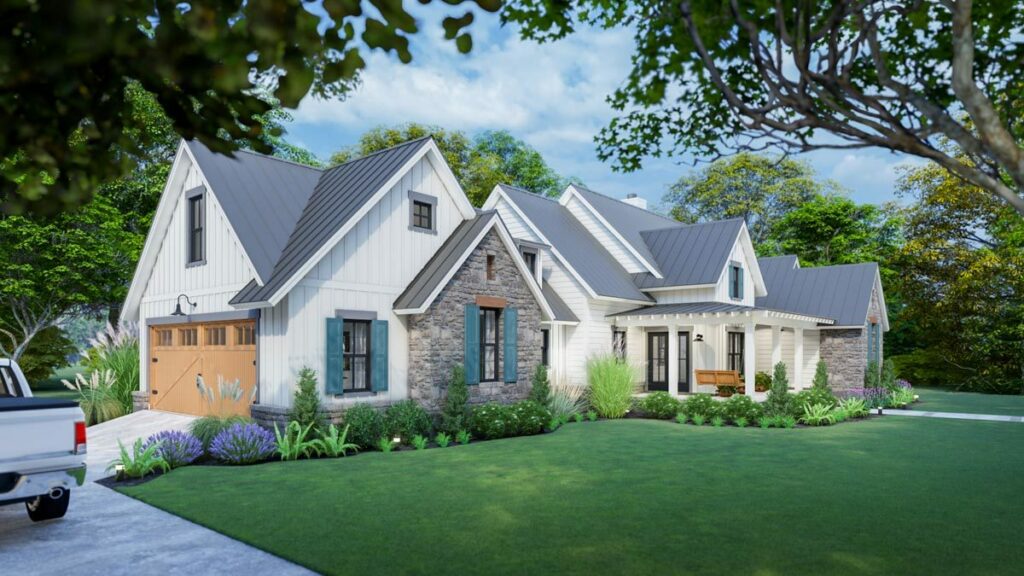
With yet another set of French doors opening up to a serene lanai.
It’s almost as if the house is playfully using these doors to charm its way into our hearts.
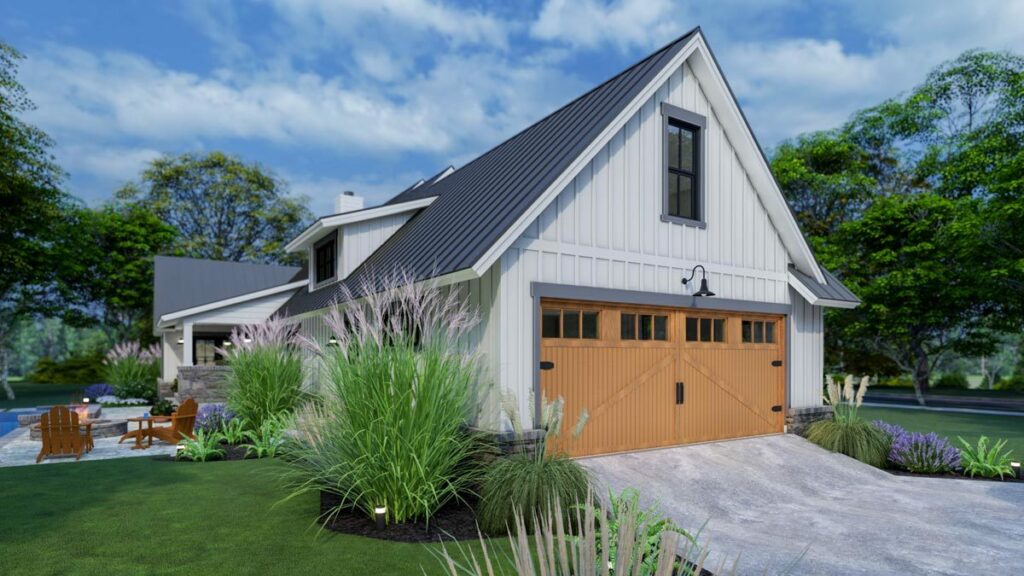
The open-concept layout includes a kitchen that would win over even those who find boiling water a challenge.
At its center is an island, measuring 4 feet by 8, serving as the ultimate hub for meals and snacks any time of the day.
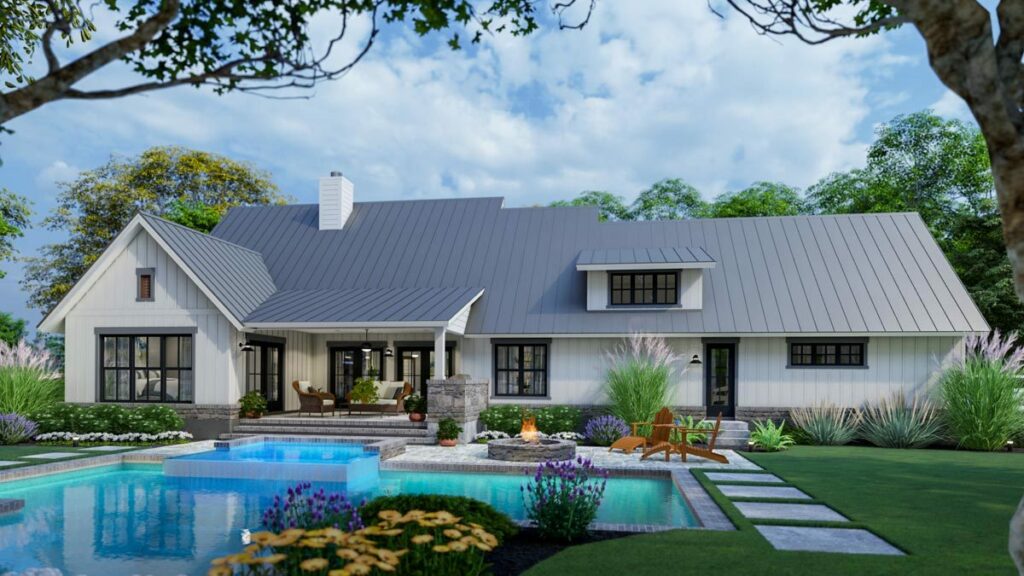
And let’s not forget the walk-in pantry, hidden behind a sliding barn door.
Offering a cavernous space for all your culinary treasures or an exquisite wine collection.
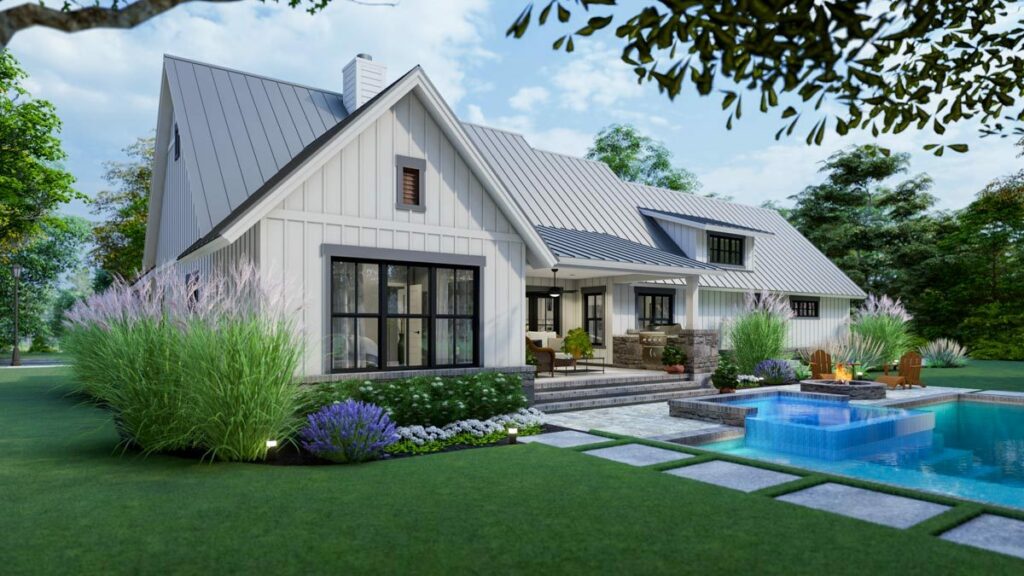
The master suite—or should we say, master retreat.
Offers direct lanai access through, unsurprisingly, French doors, making morning coffee routines a picturesque affair.
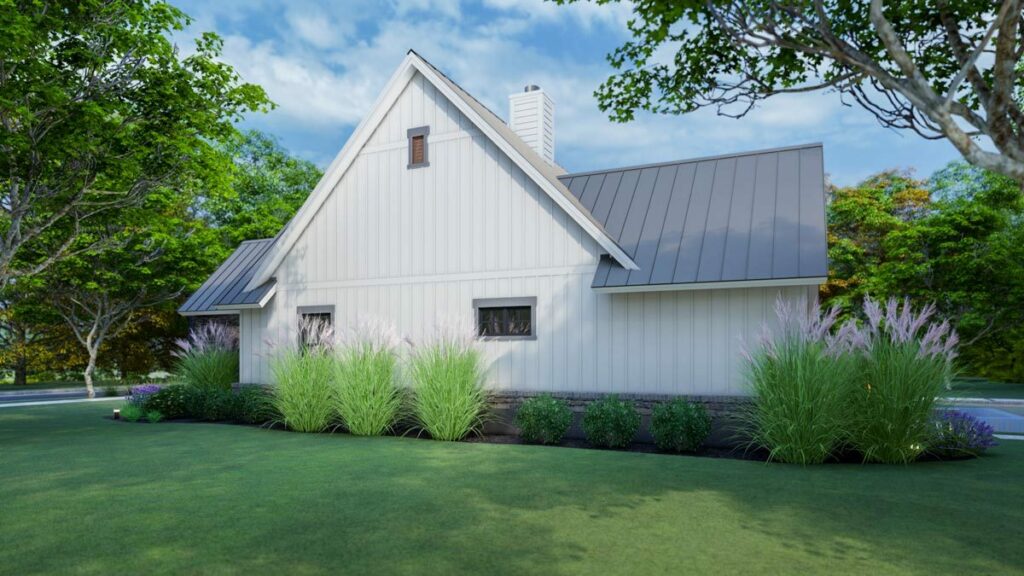
The suite boasts a spacious walk-in closet, adjacent to a luxurious bath, offering a personal shopping experience every day.
Strut down your private catwalk!
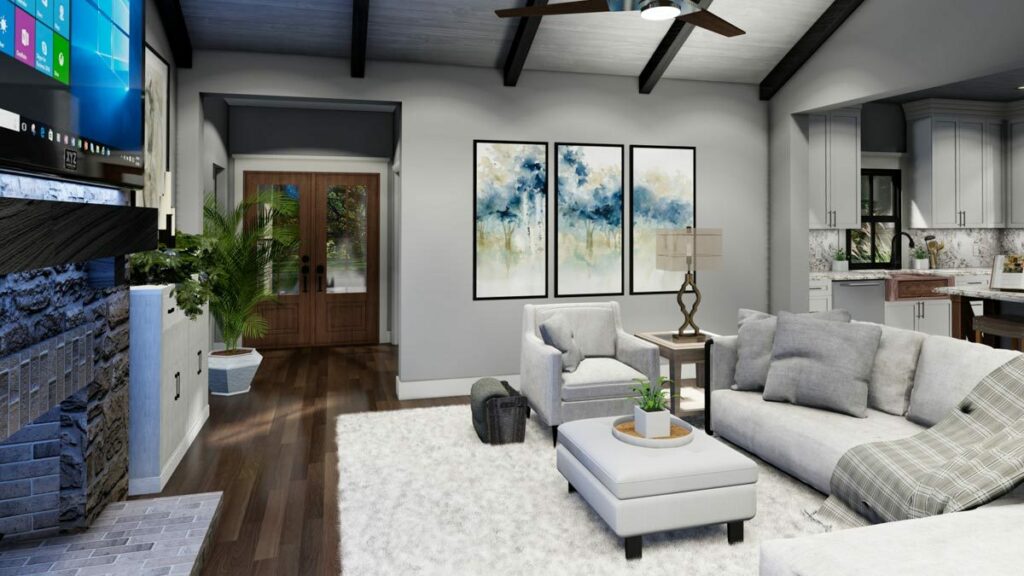
The utility space, often the unsung hero of a home, is cleverly situated near the 2-car garage.
Ensuring a well-organized and clutter-free living environment.
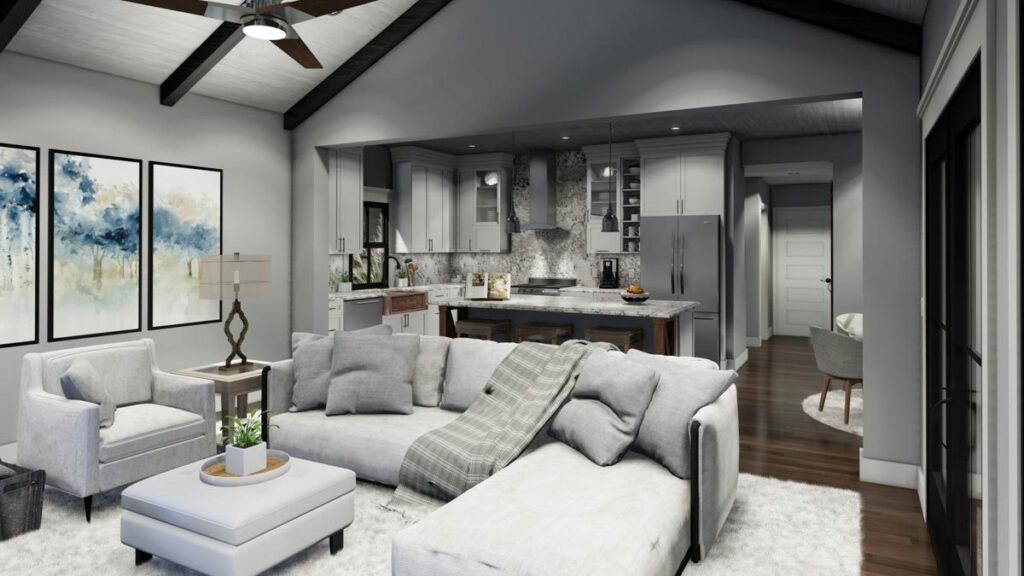
But wait, there’s more—a staircase leading not to heaven, but to something equally divine: a spacious bonus room.
With 421 sq. ft. at your disposal, it’s a blank slate for whatever your heart desires: a personal hideaway.
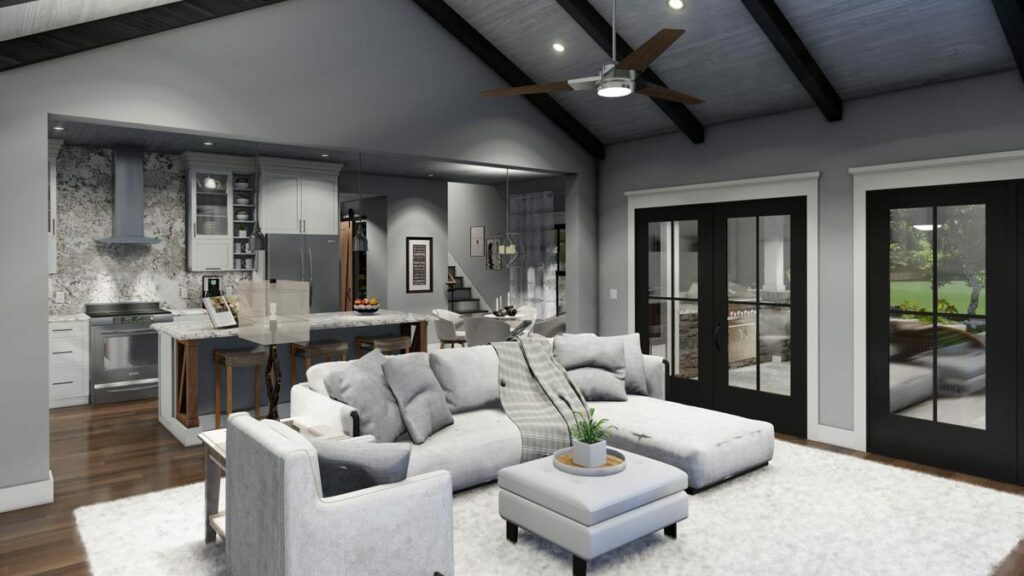
A fitness sanctuary, or a secret refuge from unexpected guests.
This three-bedroom New American Farmhouse embodies the perfect blend of comfort, style, and practicality.
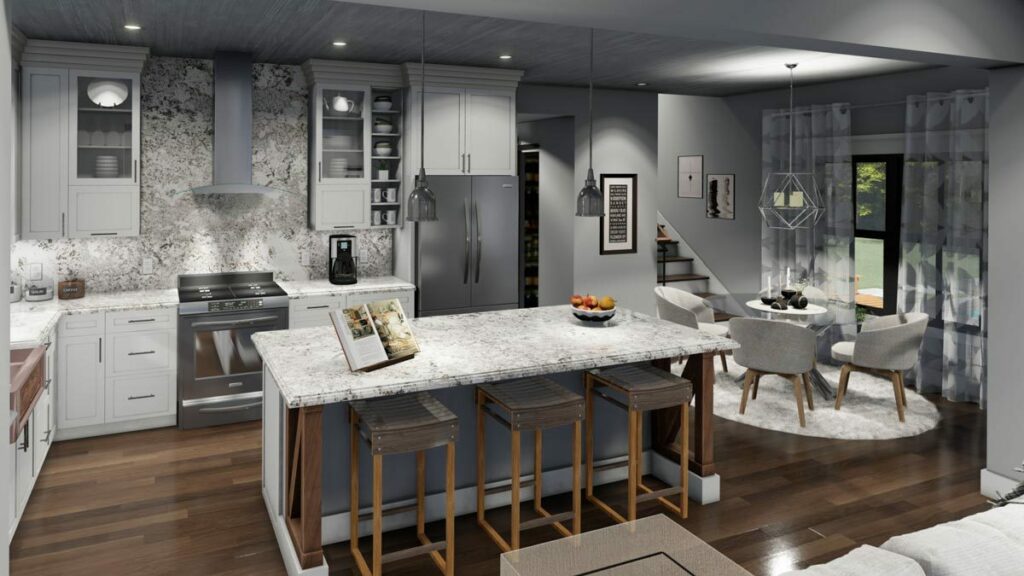
And let’s be clear, one can never have too many French doors.
So, whether you’re flying solo or bustling with family life, this house extends a warm welcome, promising space for everyone.
And perhaps a special nook for every hat (or helmet) you own!

