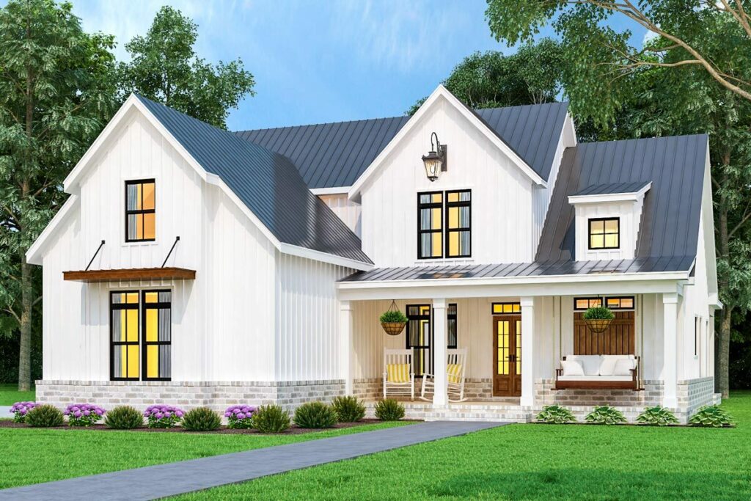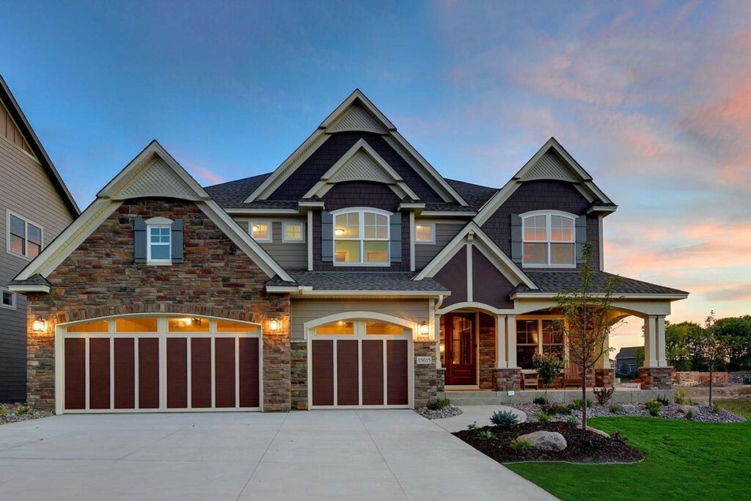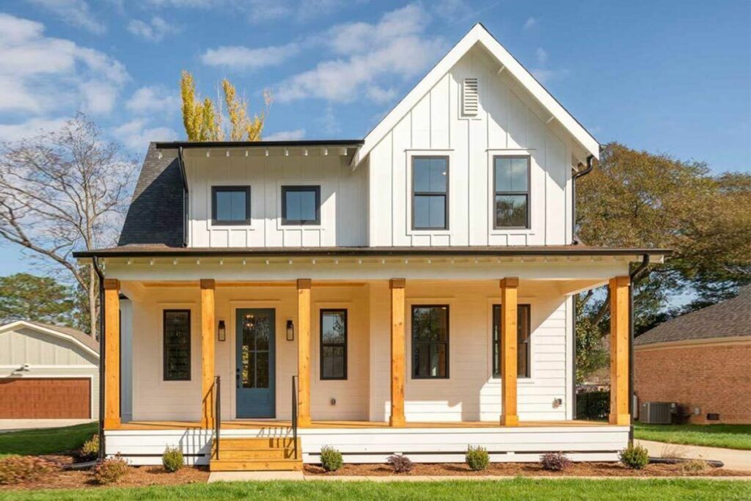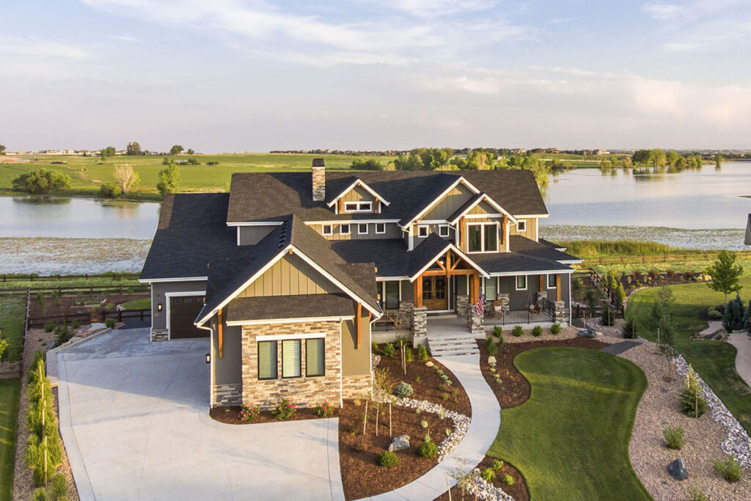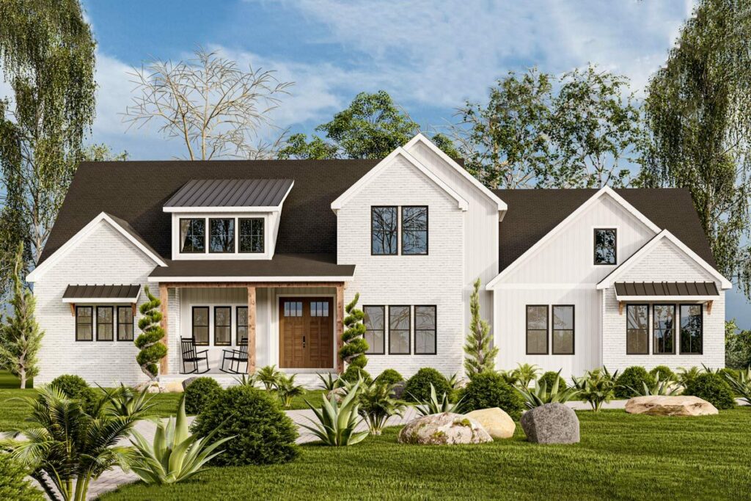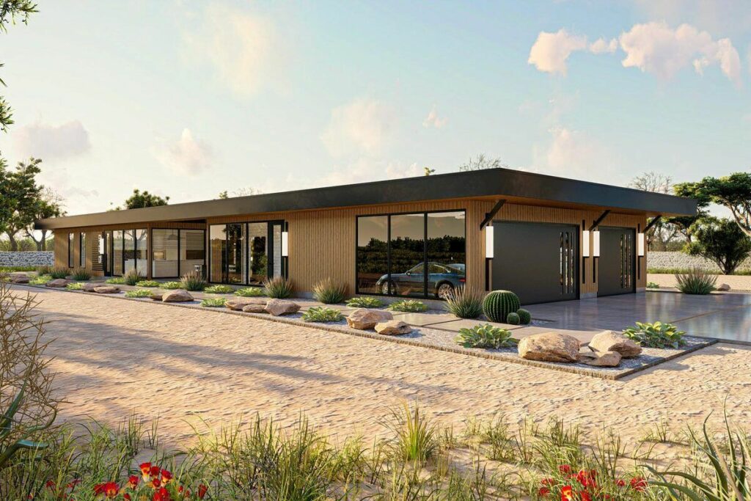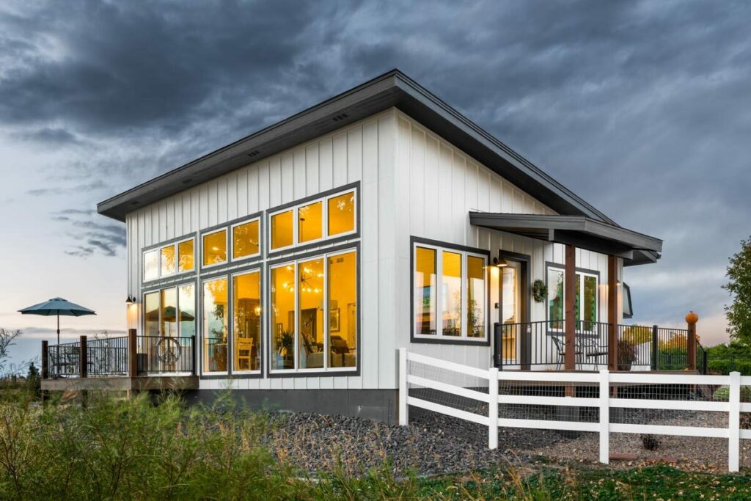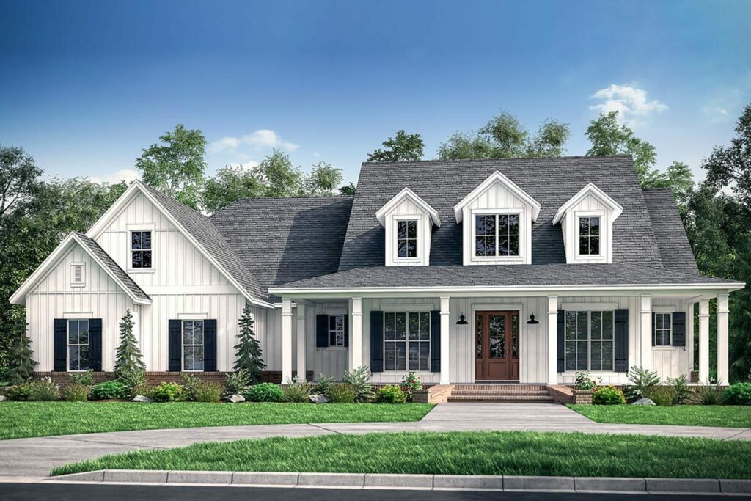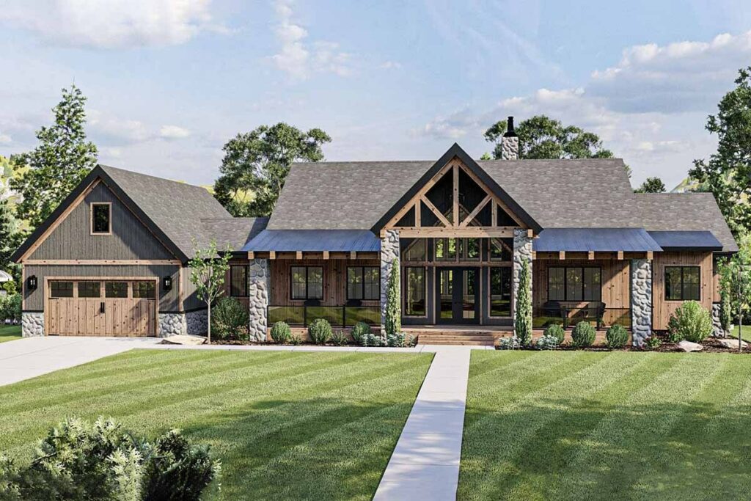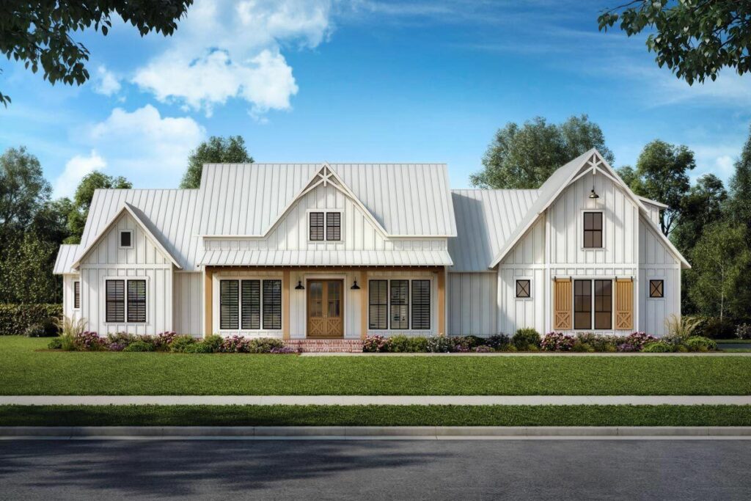4-Bedroom Dual-Story Modern Farmhouse With Split Bedroom Layout (Floor Plan)
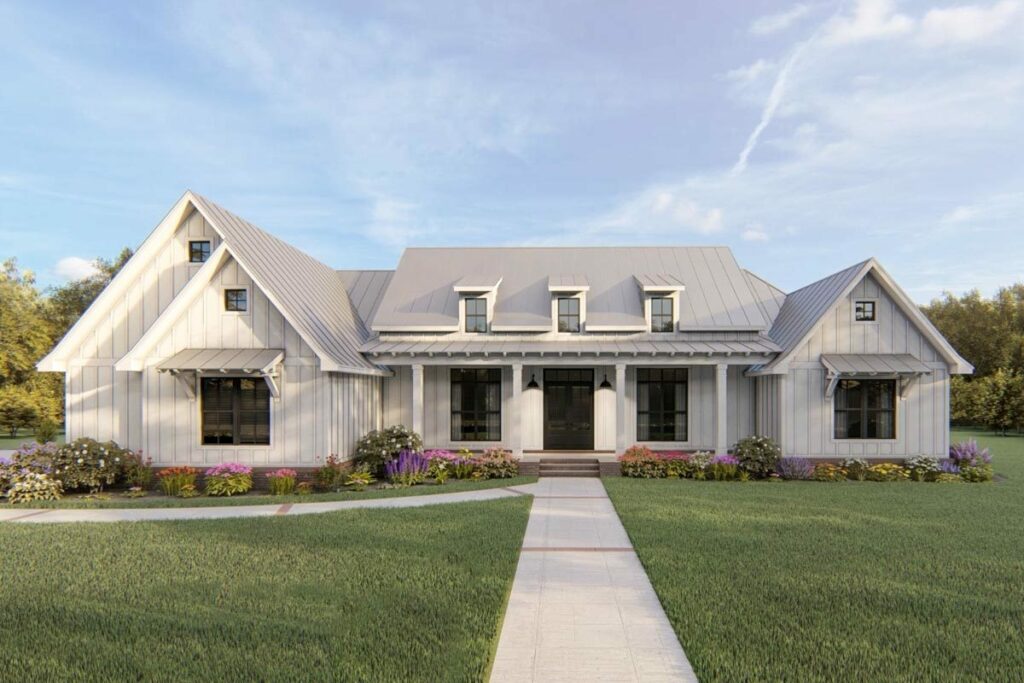
Specifications:
- 2,514 Sq Ft
- 4 Beds
- 3.5 – 4.5 Baths
- 1-2 Stories
- 3 Cars
Imagine living in a home that wraps you in the comfort reminiscent of your dearest grandmother’s embrace.
Yet dazzles with the elegance of a residence straight out of a high-end design magazine.
Welcome to the modern farmhouse of your dreams, a place where style, warmth, and character merge to create an unparalleled living experience.
Think back to those enchanting summer evenings spent on grandma’s porch.
The air filled with the soft clicks of knitting needles and the purring of a content cat nestled in her lap.
Stay Tuned: Detailed Plan Video Awaits at the End of This Content!
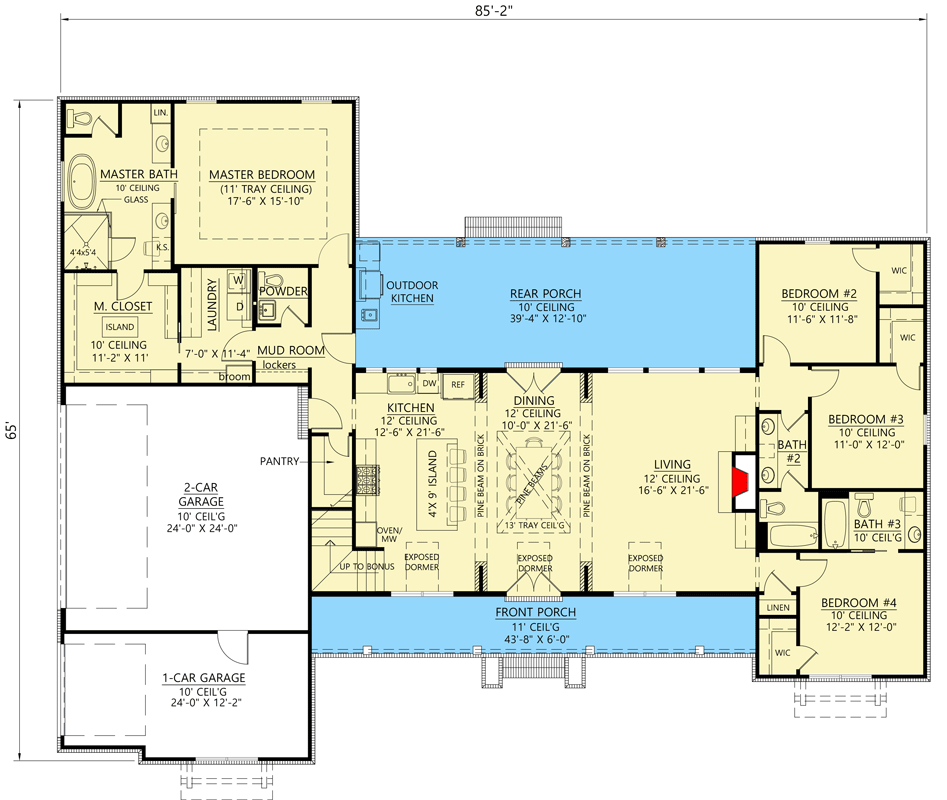
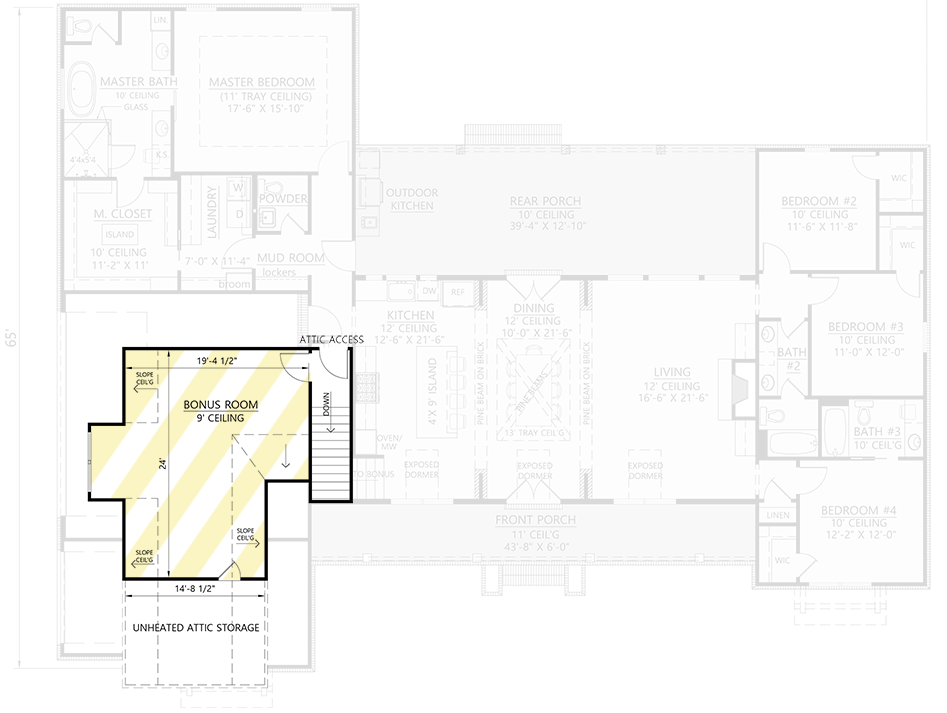
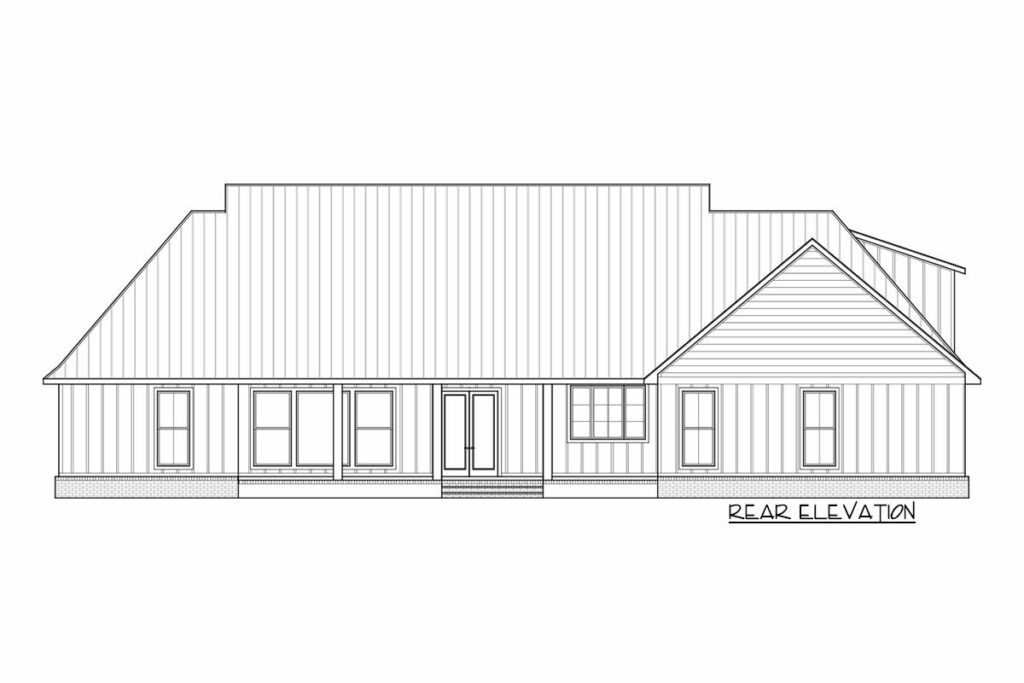
This home invites you to relive those precious moments.
Its design, featuring three practical yet charming shed dormers, allows sunlight to cascade into the living spaces, marrying nostalgia with modern elegance.
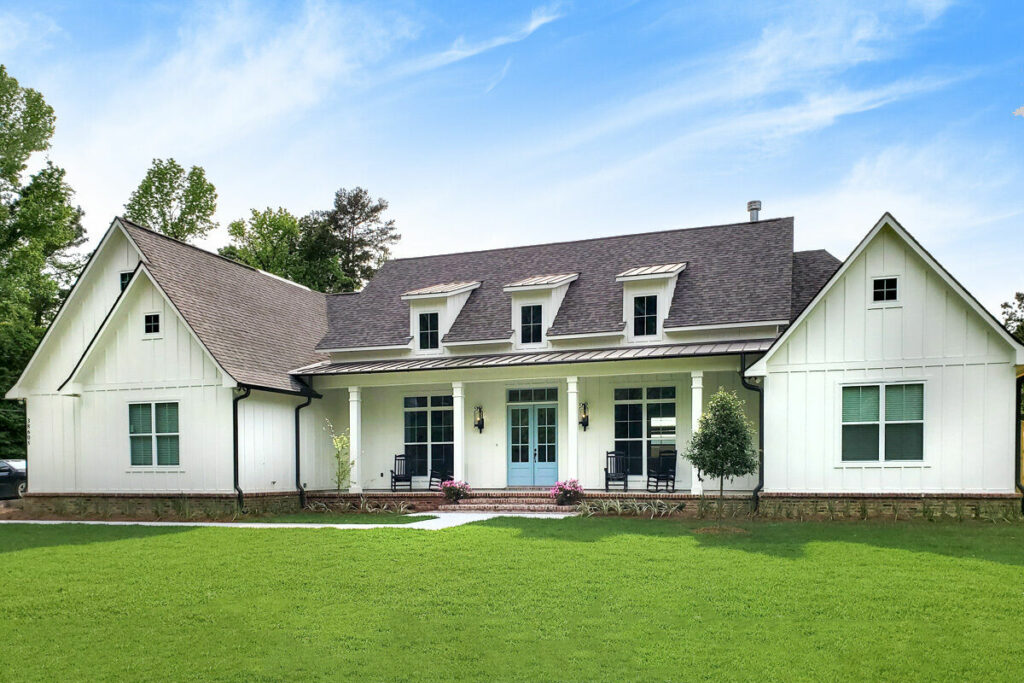
The porch, stretching a generous 6 feet deep and over 43 feet wide.
Seems to whisper invitations for afternoons spent in rocking chairs, sipping lemonade, and soaking in the serenity.
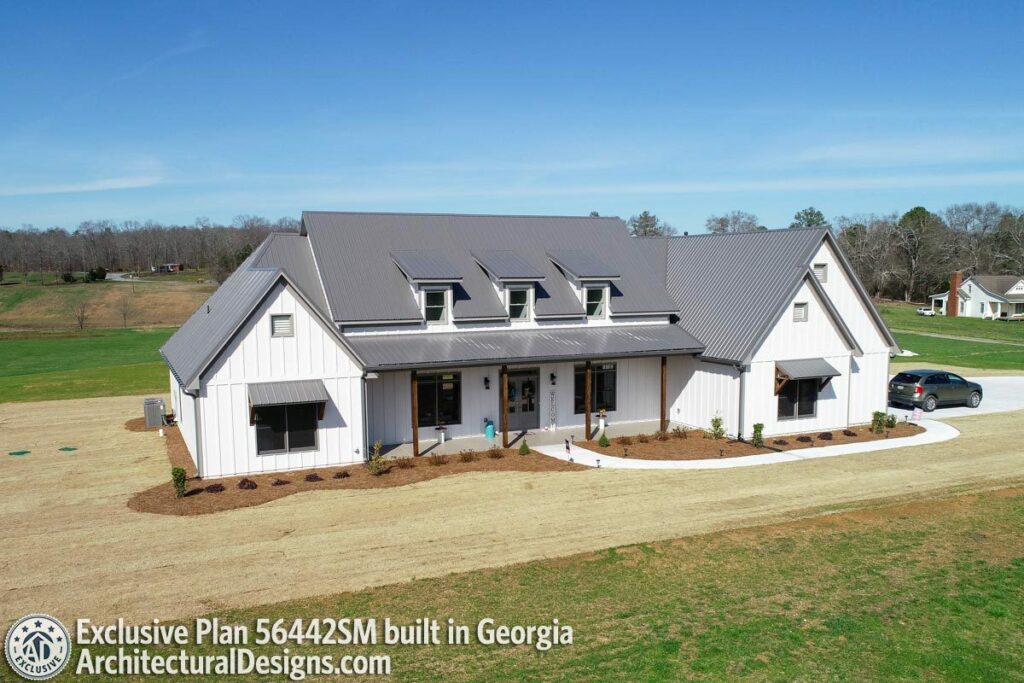
And the welcoming French doors?
They open wide as if the house itself is greeting you with open arms, a warm hug that says you’re home.
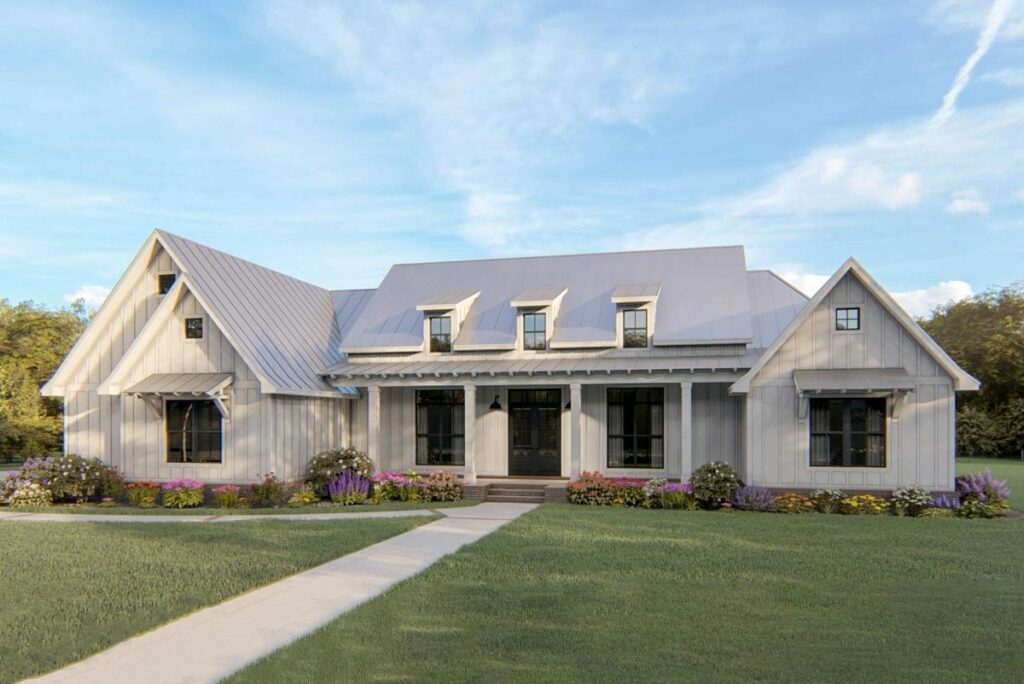
Step inside, and you’re greeted by front-to-back beams that evoke the rustic allure of a countryside chateau.
While the dining room boasts a 13-foot tray ceiling that simply yearns for a grand chandelier to light up your most memorable gatherings.
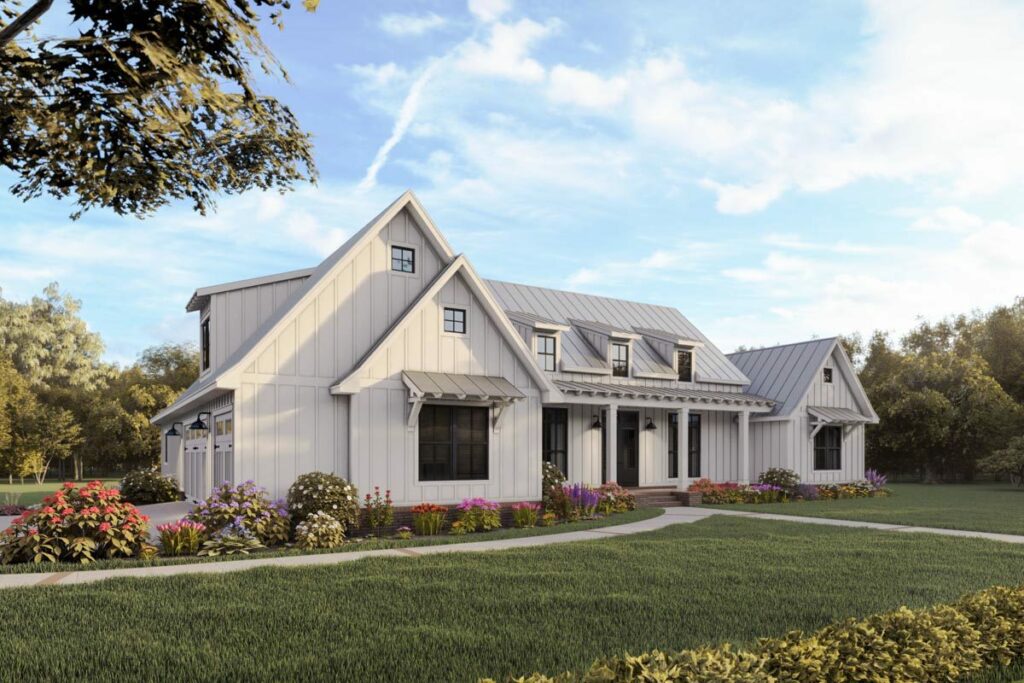
The architectural details, like the interlacing beams, add a dash of sophistication and visual interest that is both timeless and contemporary.
For those who cherish culinary spaces, the kitchen in this home is a dream realized.
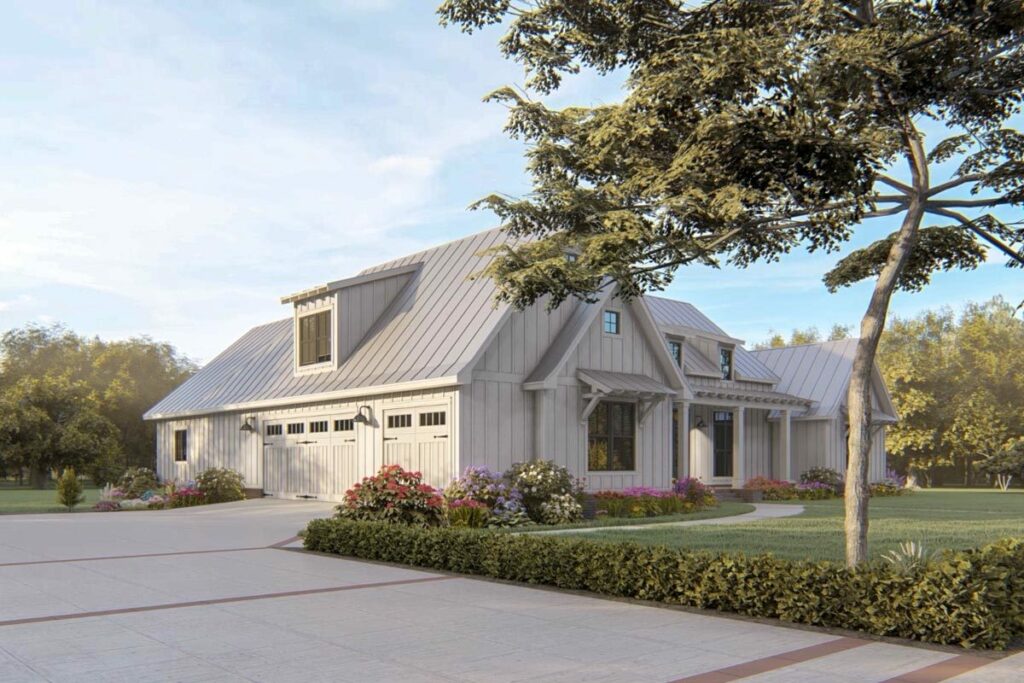
With an island so expansive it could easily become the centerpiece of your social gatherings, it offers not just a cooking area but a stage for life’s little moments .
From breakfasts bathed in morning light to midnight chats over ice cream.
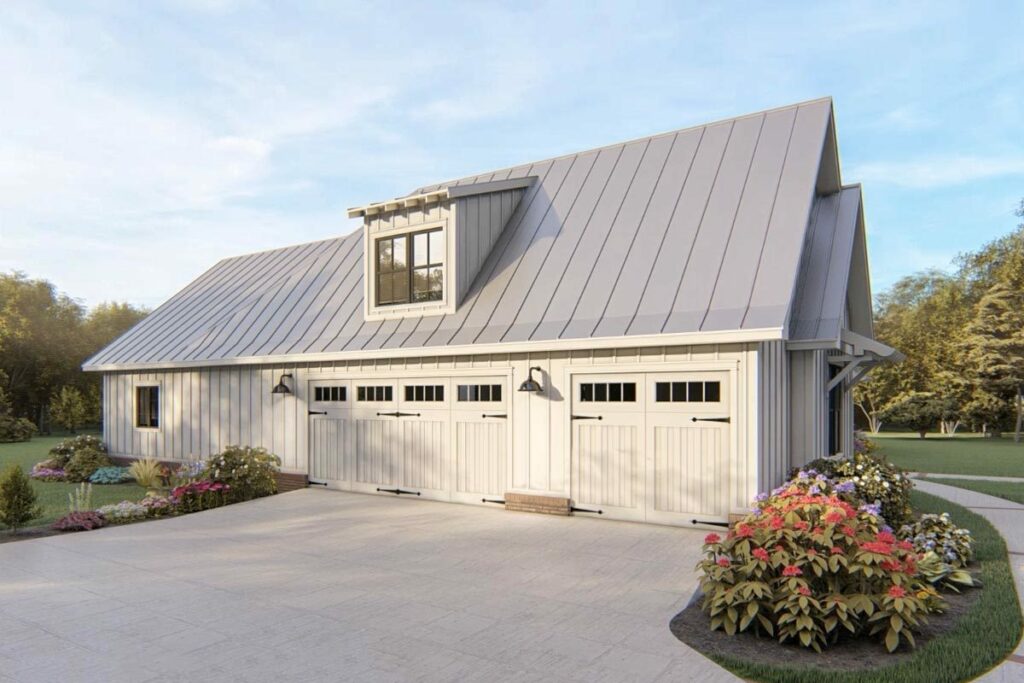
And the best part?
The open layout ensures you’re never too far from the warmth of the living room fireplace or the laughter of friends.
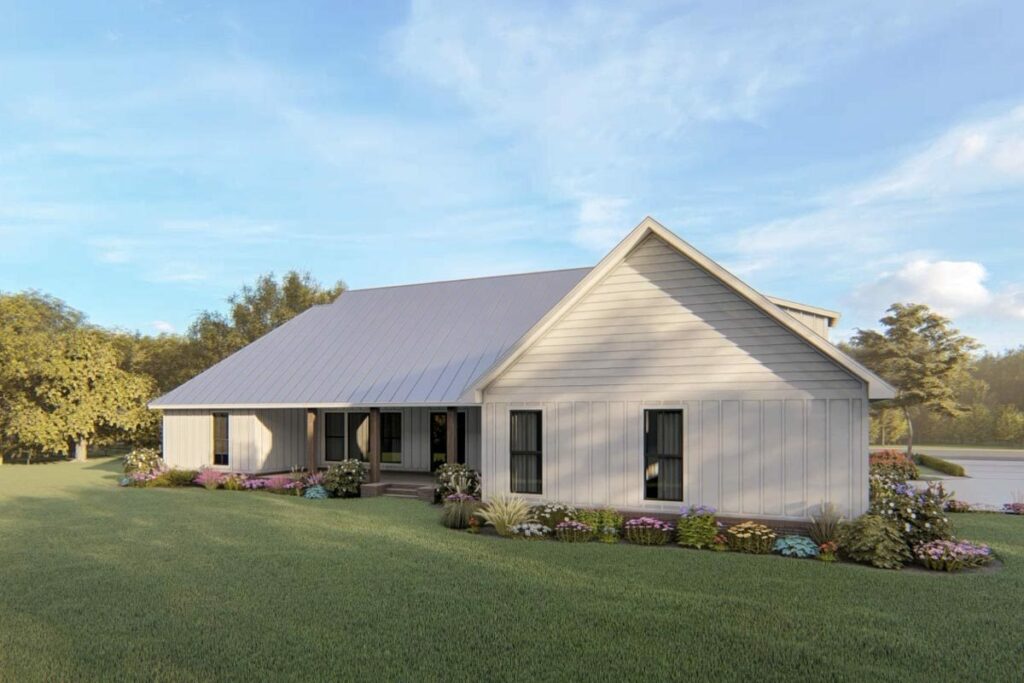
But the surprises don’t end there.
Venture through those French doors again, and you’ll find yourself in an outdoor sanctuary, complete with a deep porch and an outdoor kitchen.
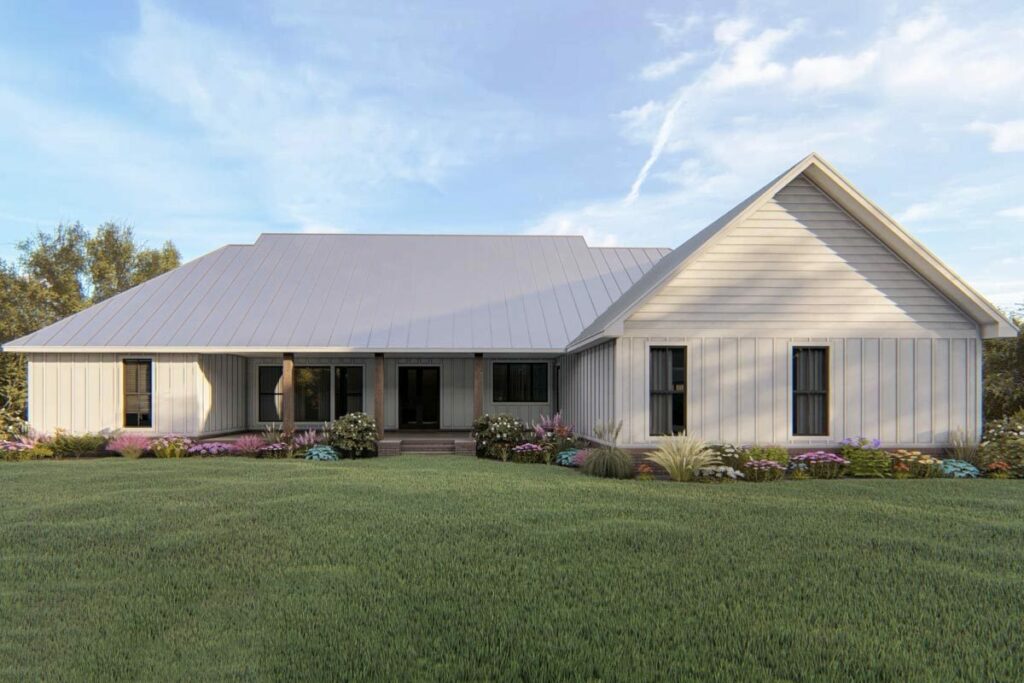
It’s a space that begs for hammocks and cozy furniture, offering a slice of paradise for every season.
The master suite is a realm of its own, a sanctuary occupying the home’s left wing, where luxury meets tranquility.
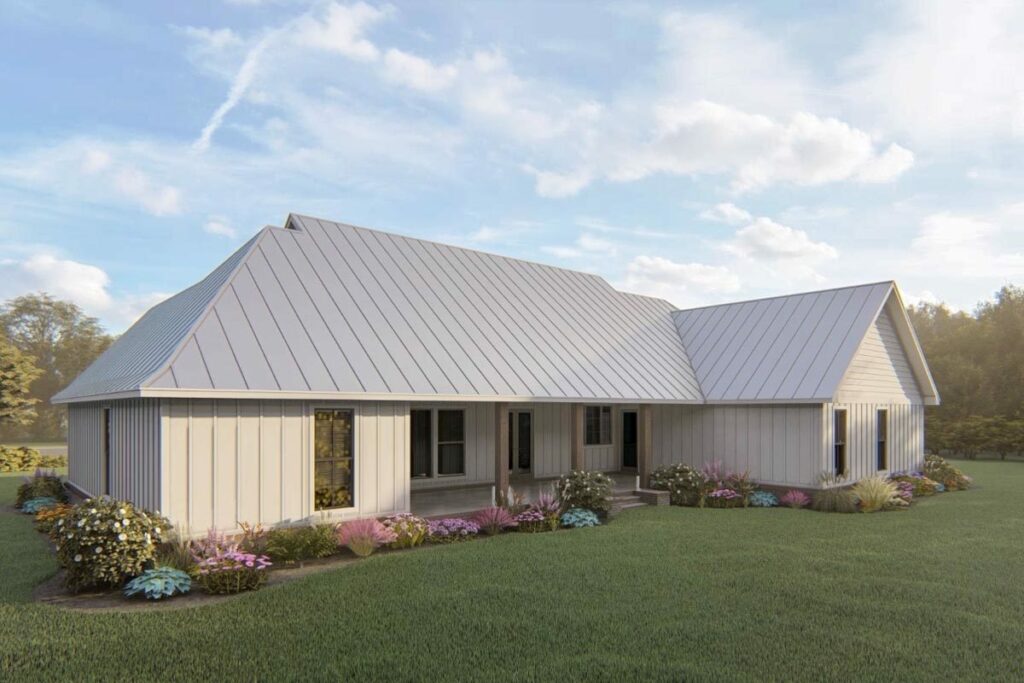
Here, a tray ceiling elevates the room’s grandeur, a walk-in closet offers lavish space, and direct access to the laundry room adds a layer of convenience you didn’t know you needed.
Across the home, elegance and space continue to be themes.
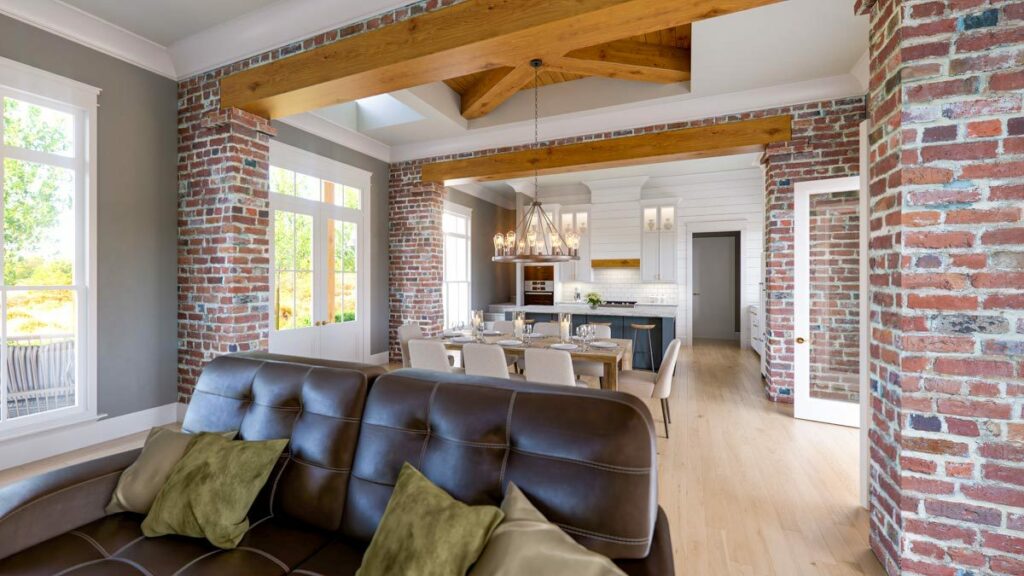
Three additional bedrooms, each with their walk-in closets, ensure personal retreats for all.
The two additional baths, including a Jack and Jill, blend functionality with the timeless charm of farmhouse design.
In essence, this isn’t just a house; it’s a 2,514 square foot dream brought to life, featuring 4 bedrooms and the possibility of 3.5 to 4.5 bathrooms over one or two stories, not to mention parking for three cars.
It’s a space designed not just for living but for creating memories, hosting gatherings from Sunday brunches to serene porch lounging.
This modern farmhouse is more than a place to reside; it’s a stage for your life’s most cherished moments, approved by the wisdom of generations past.
It’s where style meets substance, and where you, too, can build your legacy.

