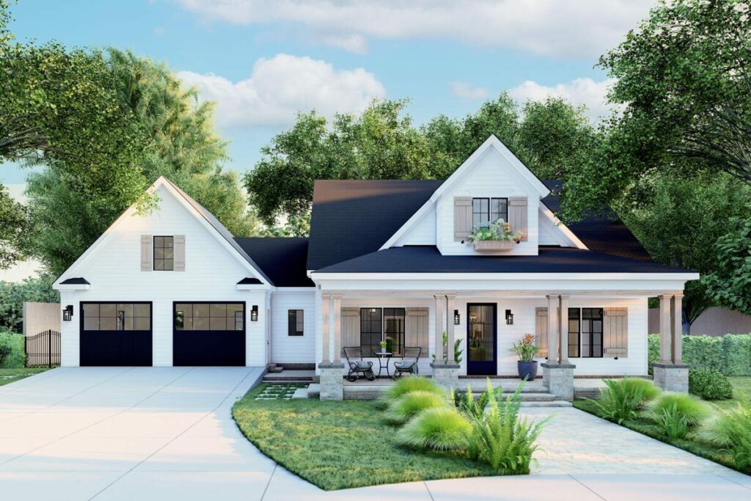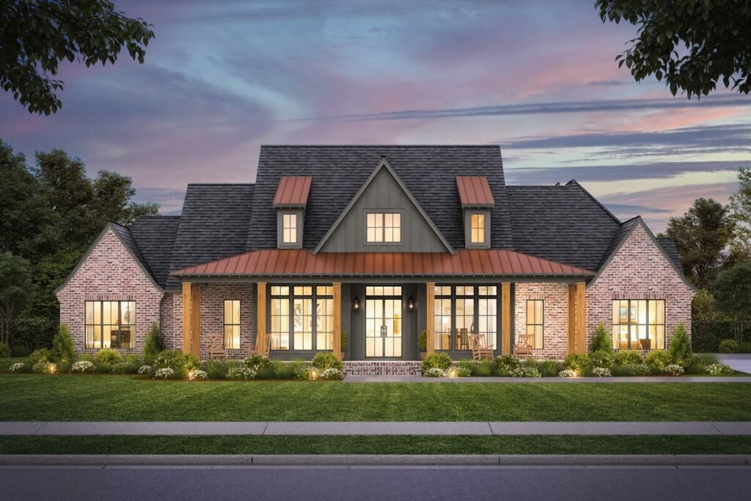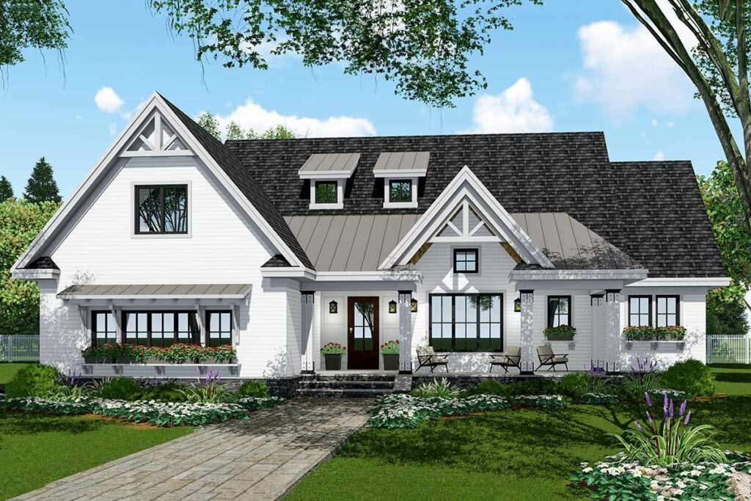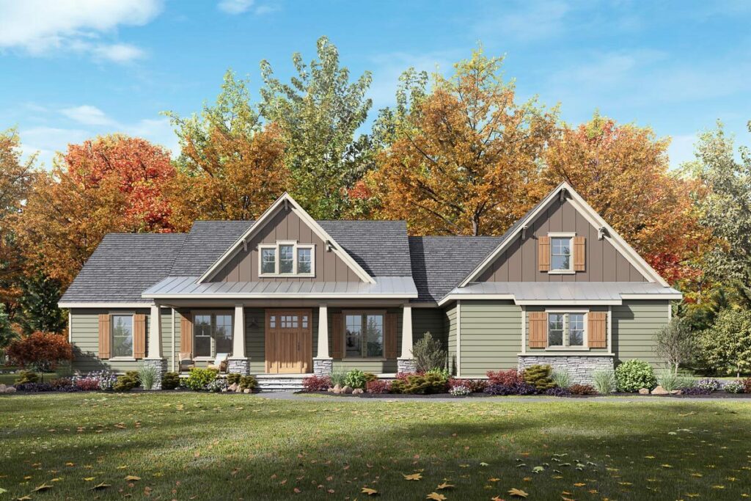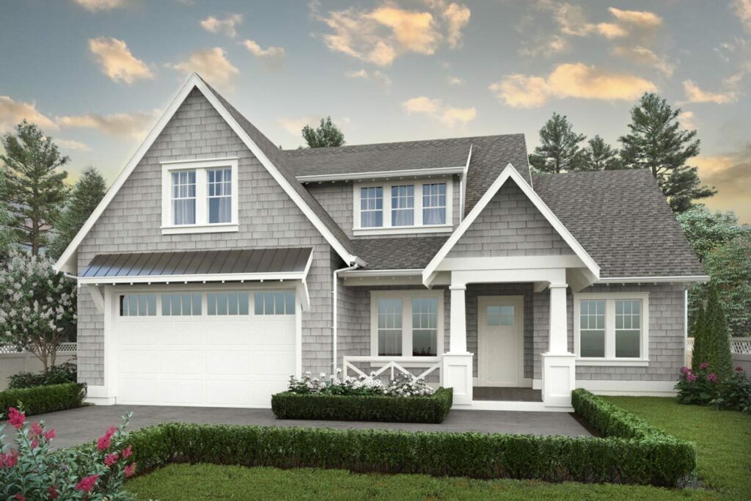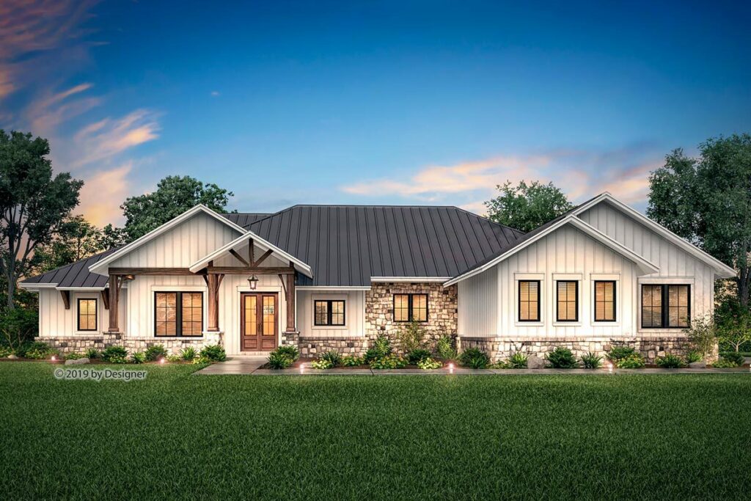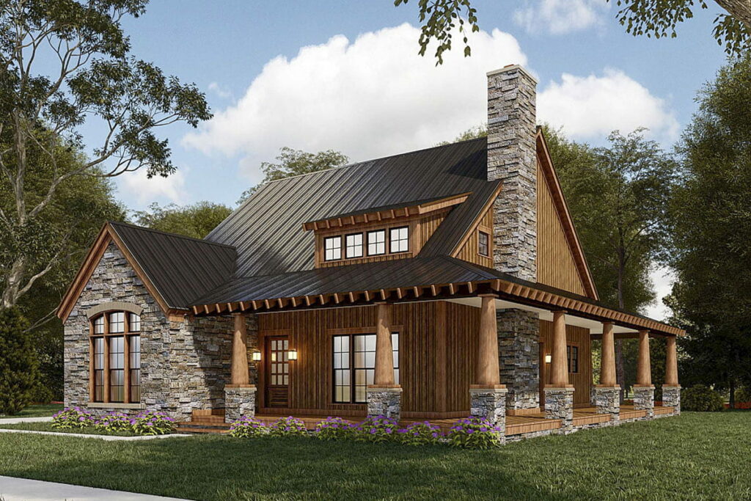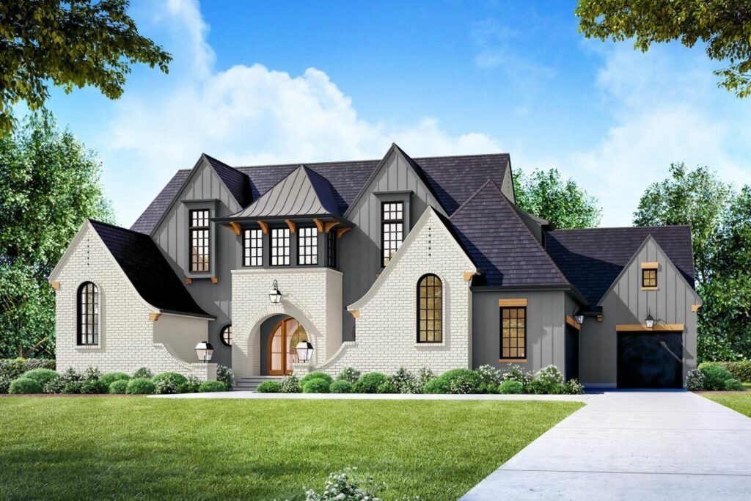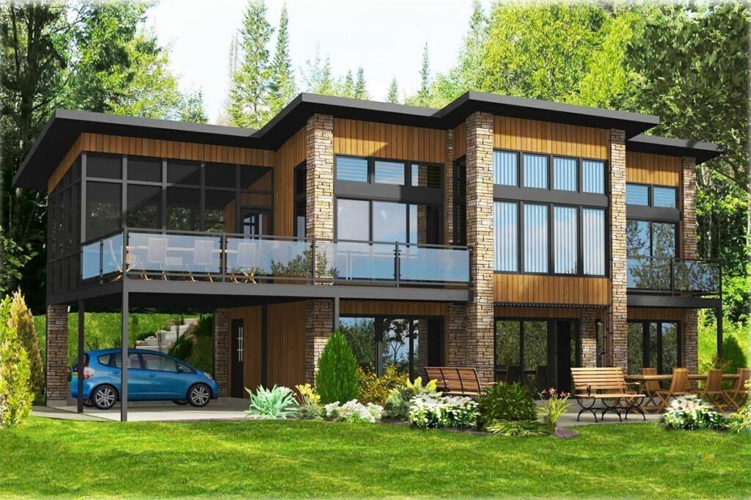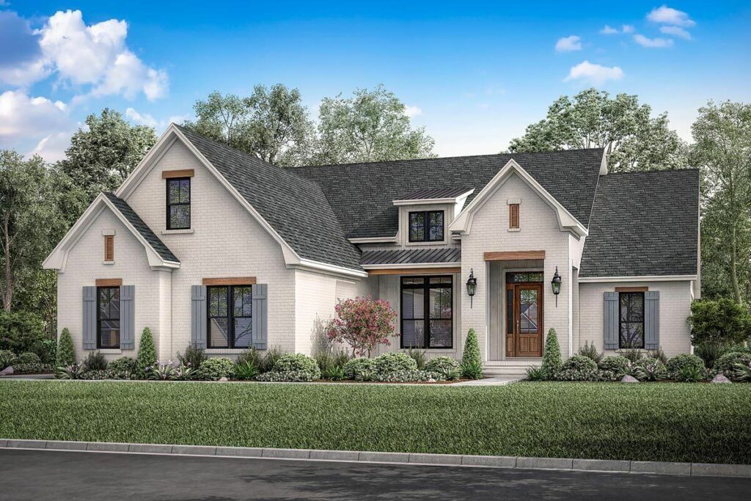4-Bedroom 2-Story Transitional House With Home Office and 2-Story Family Room (Floor Plan)
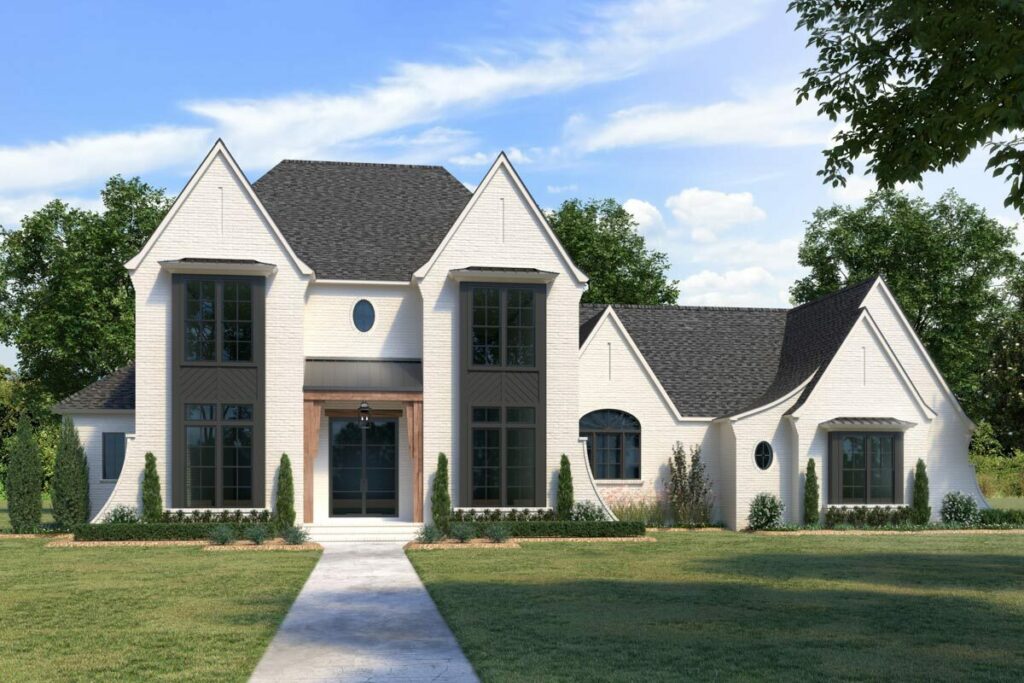
Specifications:
- 3,976 Sq Ft
- 4 Beds
- 3 Baths
- 2 Stories
- 3 Cars
Welcome to a journey through a house plan that’s the epitome of stylish living, blending the best of tradition and modernity.
It’s more than just a house; it’s a statement of graceful living and cozy vibes.
Step into the realm of transitional housing, where I’m excited to introduce a plan that’s poised to become your dream home.
Imagine a sprawling 3,976 square foot space that redefines the standard four-bedroom, three-bathroom layout.
This isn’t just a house; it’s a harmonious blend of work, leisure, and everything in between, all under one magnificent roof.
Prepare to be captivated at first sight by its majestic rooflines and elegant eaves, marrying aesthetic appeal with architectural brilliance.
But wait, there’s a twist!
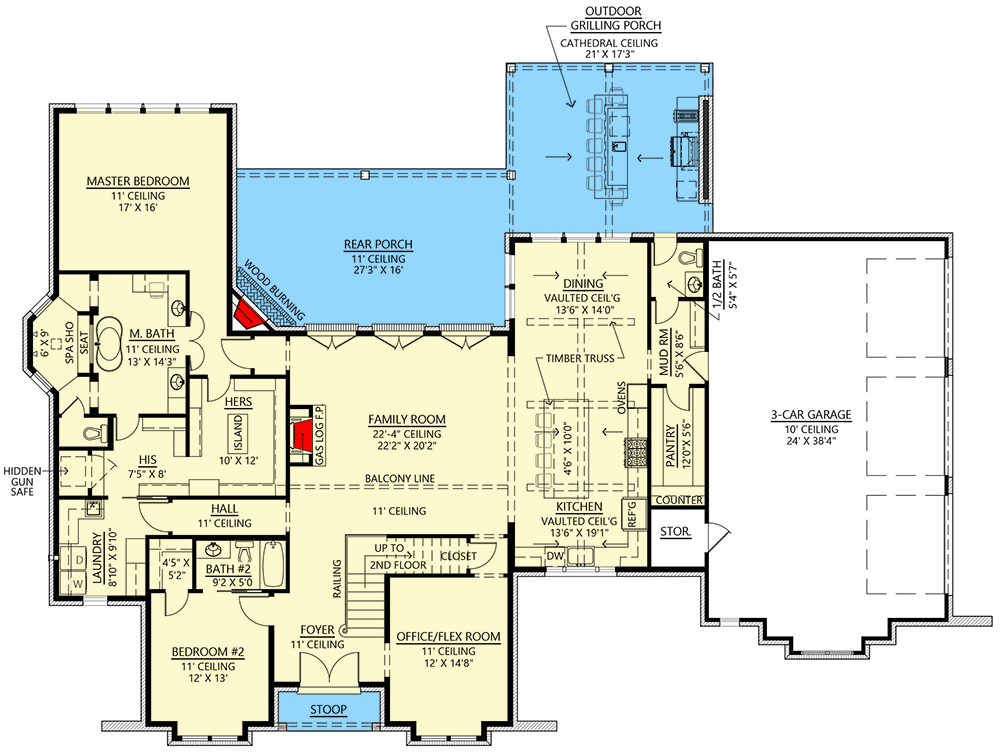
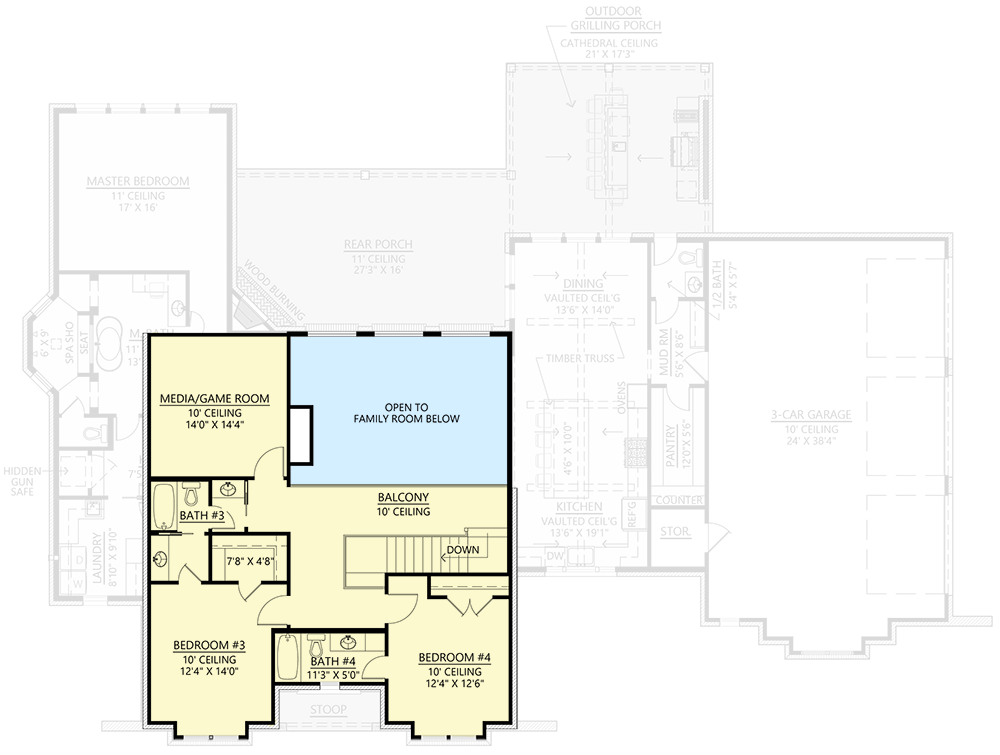
Despite its classic facade, inside lies a world of cutting-edge living.
It’s akin to a vintage sports car equipped with the latest tech – a seamless fusion of old and new.
Ever fantasized about a home office that isn’t cluttered with the remnants of your breakfast?
Or a workspace free from the chaos of household chores?
This plan turns that fantasy into reality.
Right off the entrance, discover a flex room that’s the perfect sanctuary for productivity.
Imagine conducting Zoom meetings without the soundtrack of your fridge in the background.
Across this ideal office space, there’s a charming guest suite.
Say goodbye to sofa beds and air mattresses for your in-laws.
They’ll love it so much, they might even extend their stay.
But the true gem of this home is the family room.
Spacious and inviting, with triple French doors, it’s the perfect spot for gatherings and enjoying breathtaking sunsets.
And for those who love outdoor entertainment, there’s a vast rear porch with an outdoor kitchen.
Picture yourself as the star chef, grilling under the starlit sky.
The heart of this home, though, is the open-concept kitchen and dining area.
Equipped with double ovens, a six-burner range, and a grand island, it’s not just a chef’s dream but a hub for family bonding, culinary adventures, and festive celebrations.
Here, everyone can join in the cooking fun.
There’s ample space for all hands on deck, each adding their own touch to the family recipes.
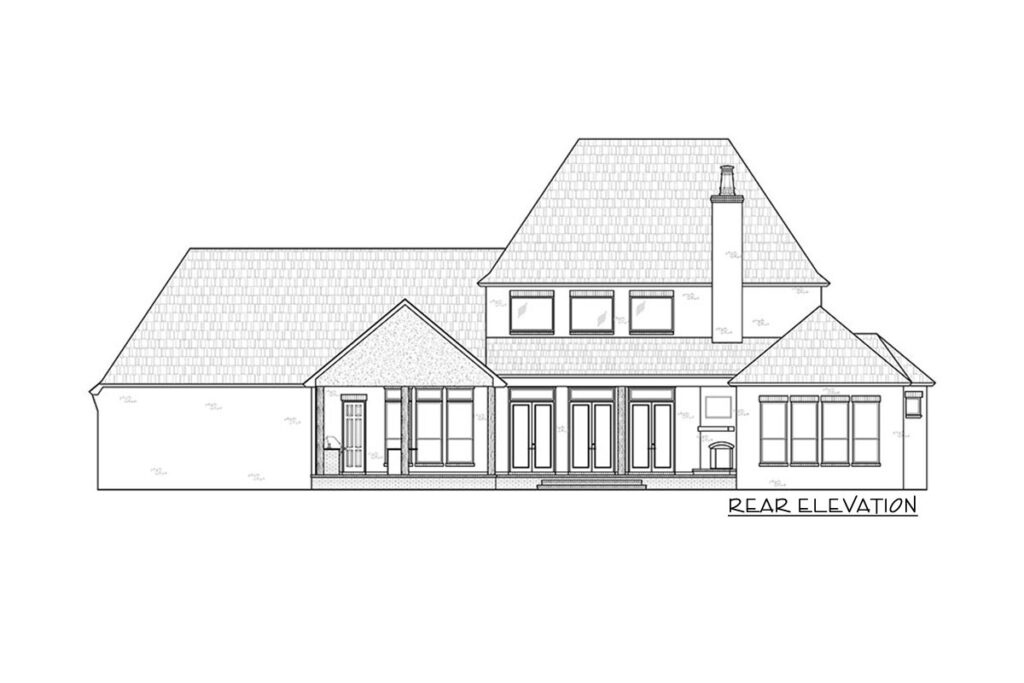
After a day full of entertainment and work, retreat to the luxurious master bedroom on the main floor.
It’s not just a sleeping area; it’s a personal haven with a spa-like ensuite and an oversized shower – your very own slice of paradise.
The walk-in closet is so spacious, it could rival any fashion icon’s dream, and it cleverly connects to the laundry room.
No more lugging clothes around the house!
Upstairs, find two more bedroom suites, ideal for kids or as a refuge for a snoring partner.
Plus, there’s a media or game room that might just become the favorite hangout spot for movie buffs and gamers alike.
And let’s not forget the three-car garage, perfect for your vehicles or, if you’re like me, a mix of a car, some forgotten sports equipment, and those ‘to-be-sorted’ items.
In summary, this transitional house plan with its two-story family room offers more than just living space.
It’s a lifestyle statement, a luxurious canvas waiting for you to paint your dreams on.
It’s where comfort meets luxury, work harmonizes with leisure, and every corner is infused with warmth and charm.
So, embrace this transformation and make this house plan your own.
Remember, home is more than just a place; it’s where a part of your soul resides.
And this house, my friends, is brimming with soul.

