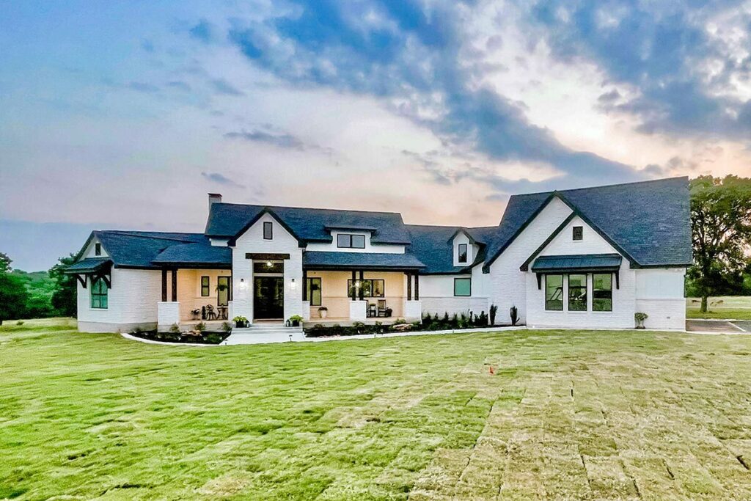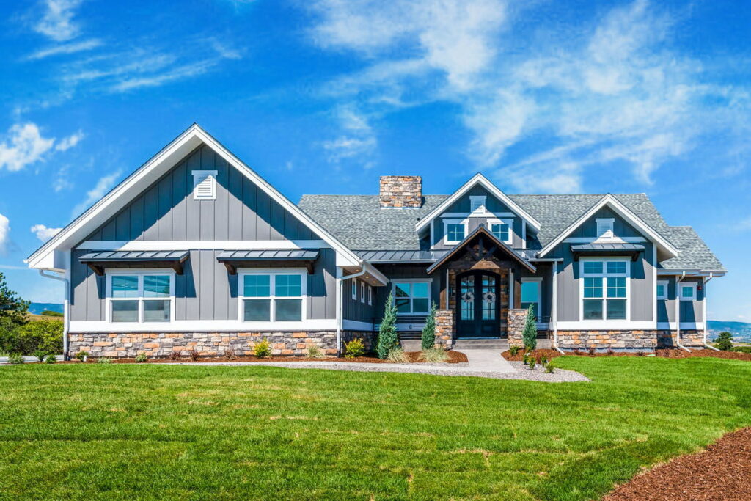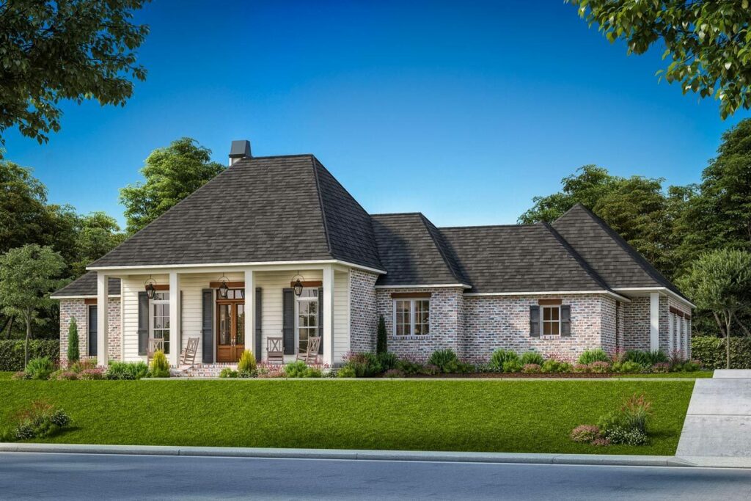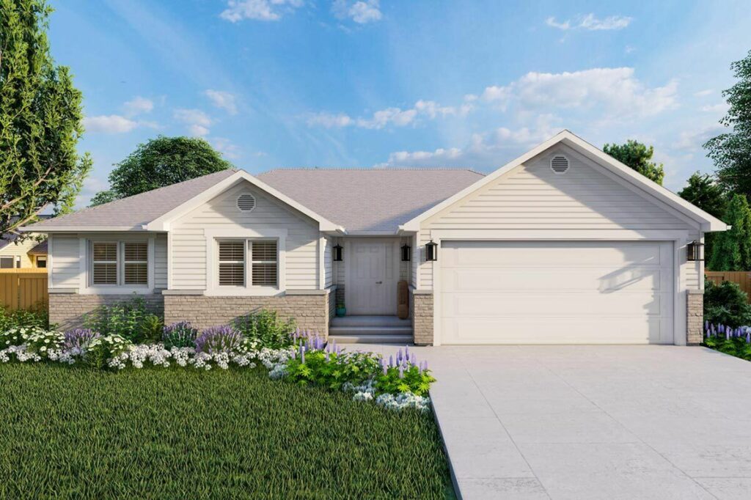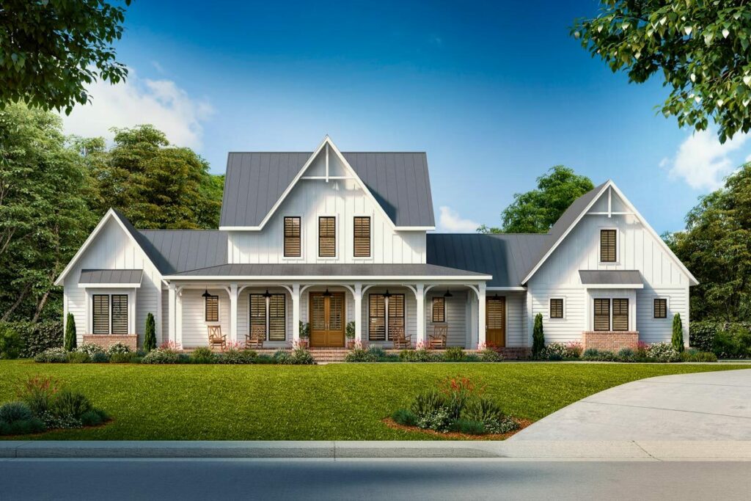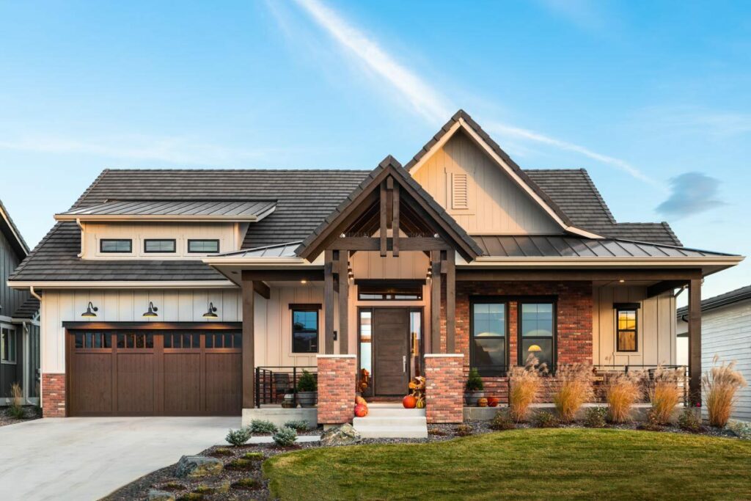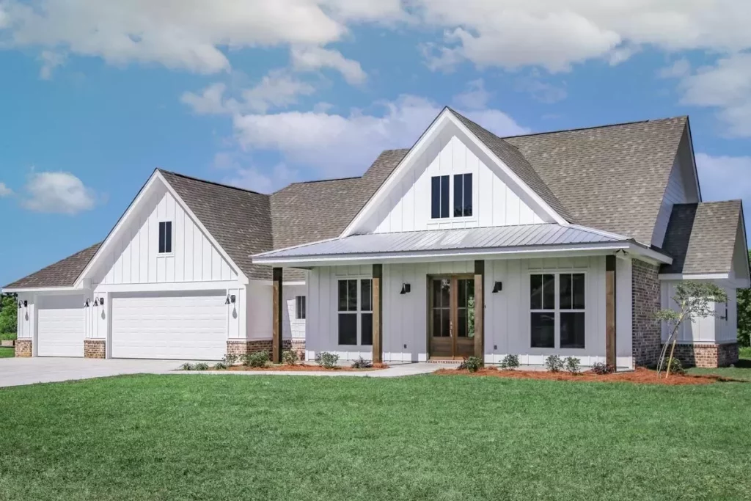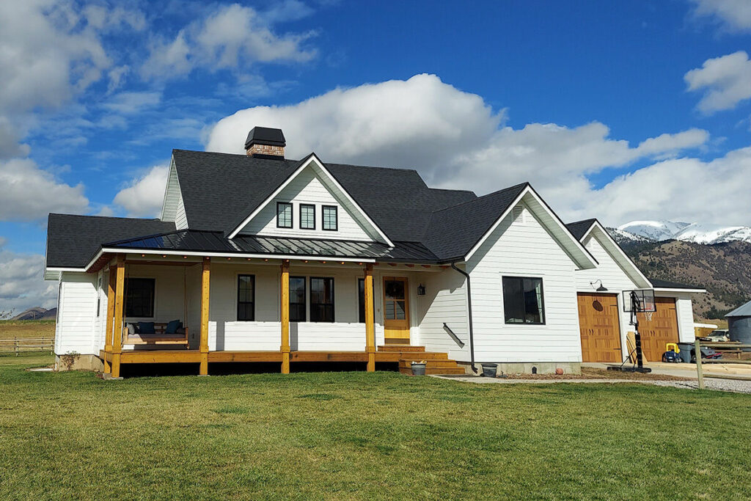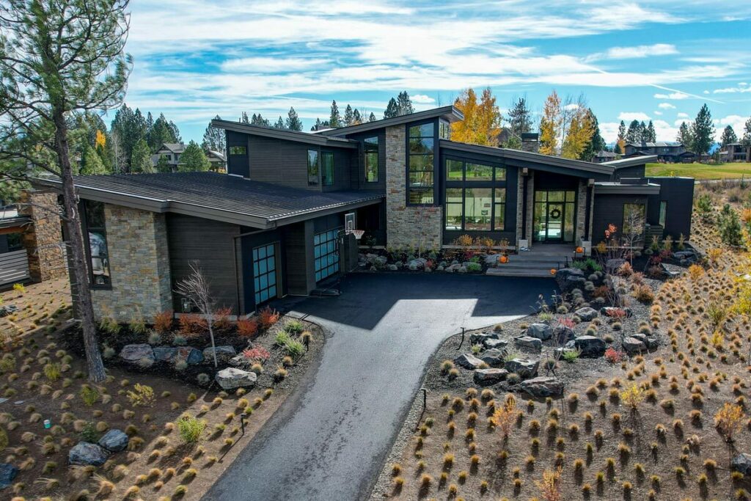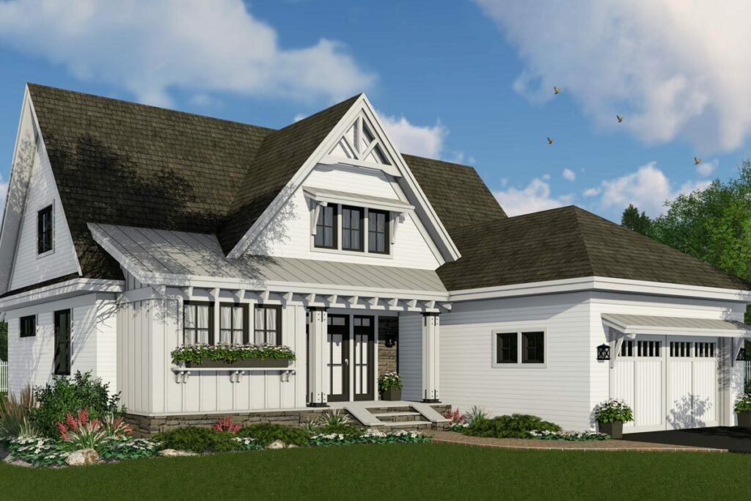4-Bedroom 2-Story New American House With Home Office and Two Laundry Rooms (Floor Plan)
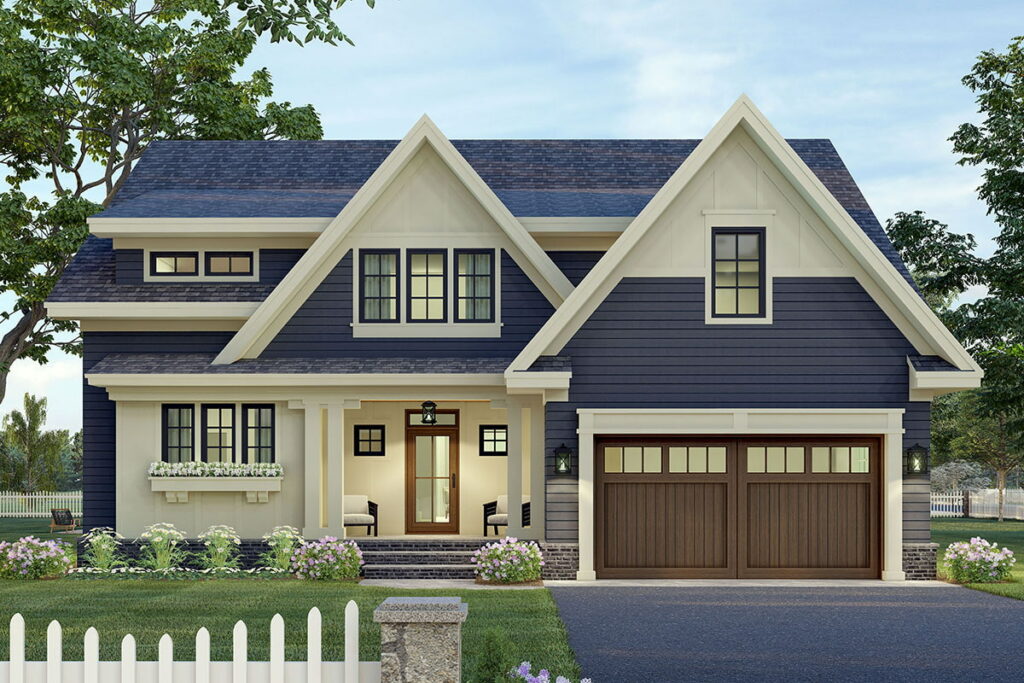
Specifications:
- 3,249 Sq Ft
- 4 Beds
- 3.5 Baths
- 2 Stories
- 2 – 3 Cars
Let’s talk about the evolution of the American Dream.
Gone are the days when it was all about quaint homes with white picket fences.
Today’s dream?
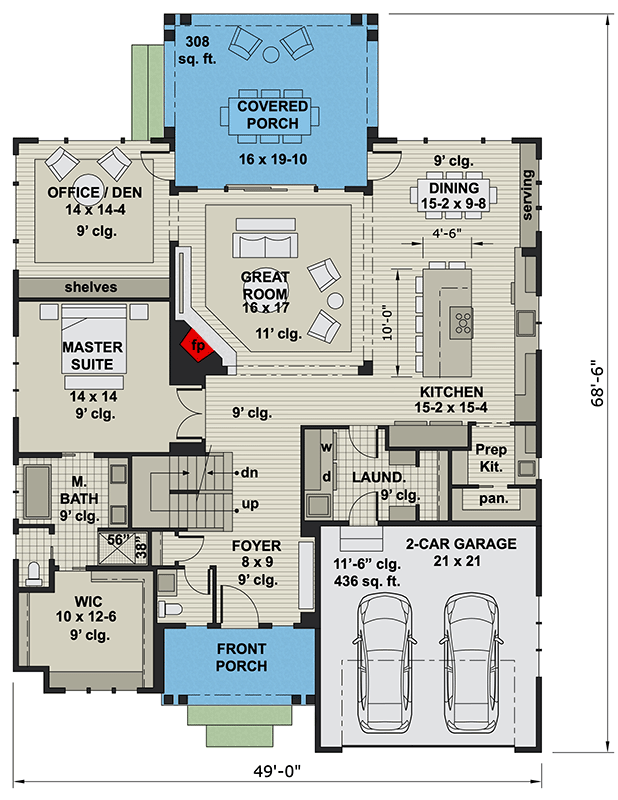
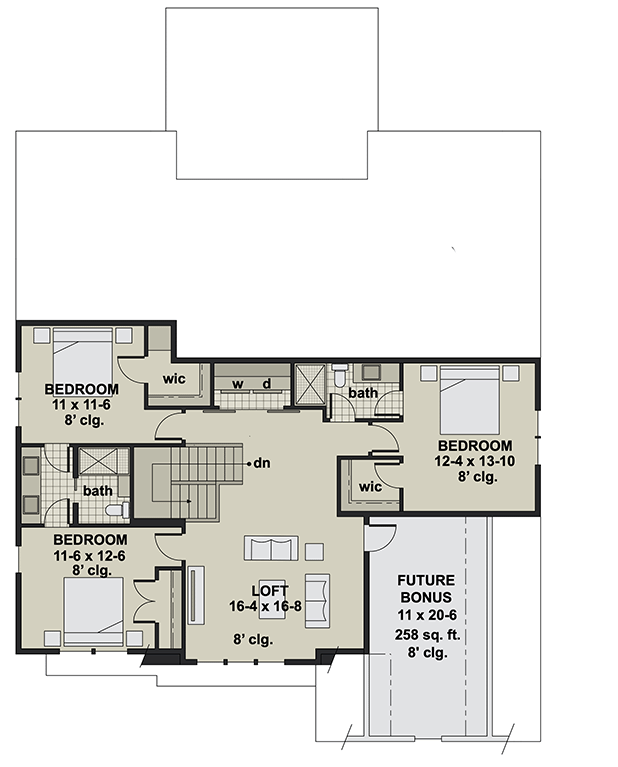
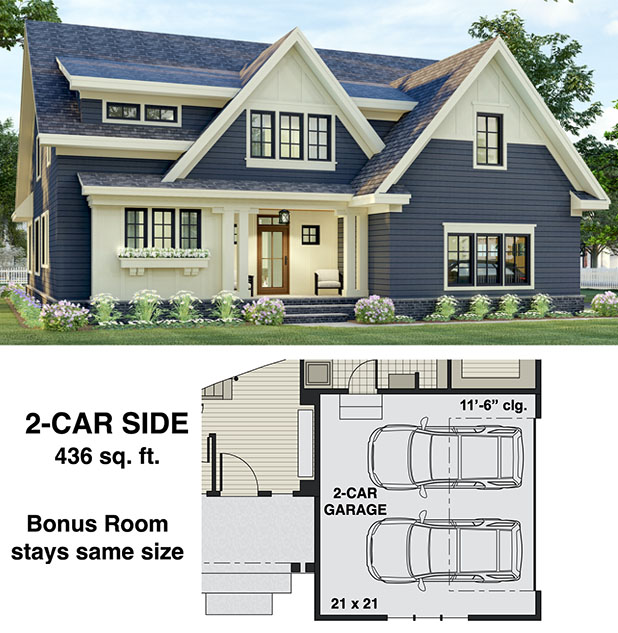
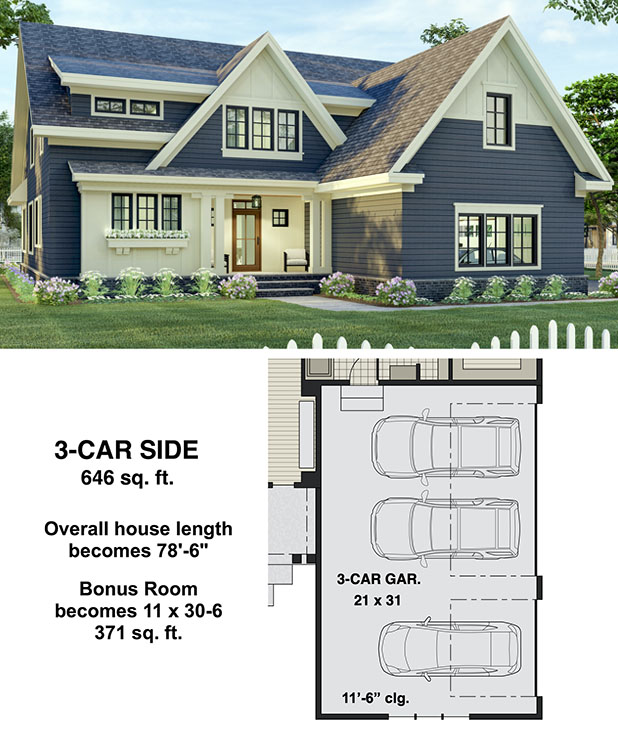
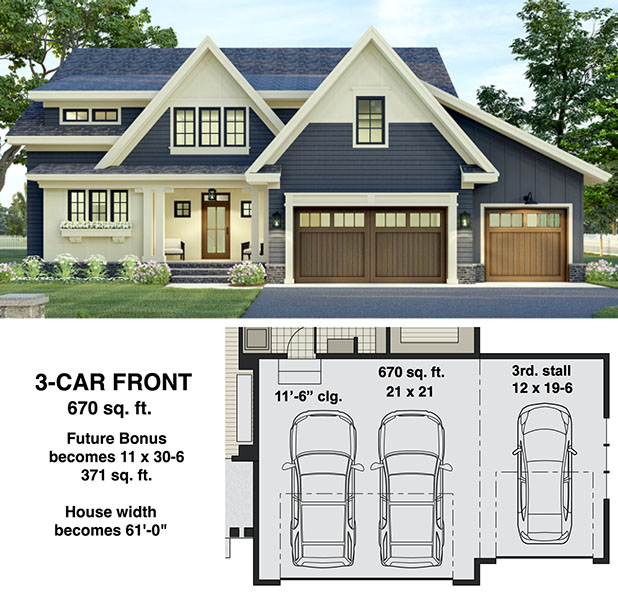
A sprawling 3,249 square feet of living space, complete with a home office to handle all those Zoom meetings, and not one, but two laundry rooms—because who hasn’t fantasized about doing all their laundry in one go while marathoning their favorite shows on Netflix?
And, guess what?
We’ve got a juicy walkthrough of this dream home waiting for you at the end!
Imagine pulling up to a home that’s the envy of the neighborhood, its clapboard siding and board-and-batten exterior gleaming in the sunlight.
It’s like the house is donned in its Sunday best.
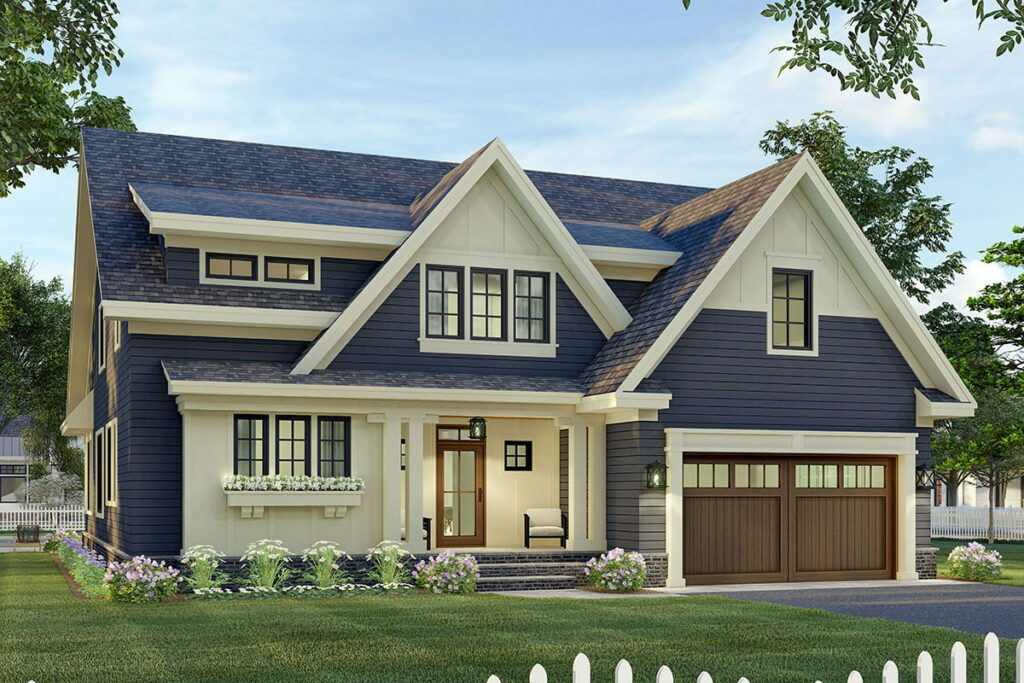
Throw in a few gables and a shed dormer, and you’ve got yourself not just a house, but a masterpiece of design.
Picture that dormer catching the morning light, bathing an upstairs bedroom in a warm, welcoming glow.
And that’s just the beginning.
The front door, crowned with a transom window, seems to whisper an invitation of elegance and warmth to all who approach.
Stepping inside, you’re greeted by a space that screams potential—a home office that doubles as a guest room, thanks to a handy full bathroom nearby.
Perfect for when the in-laws are in town or when you’re pretending to work late to avoid them.
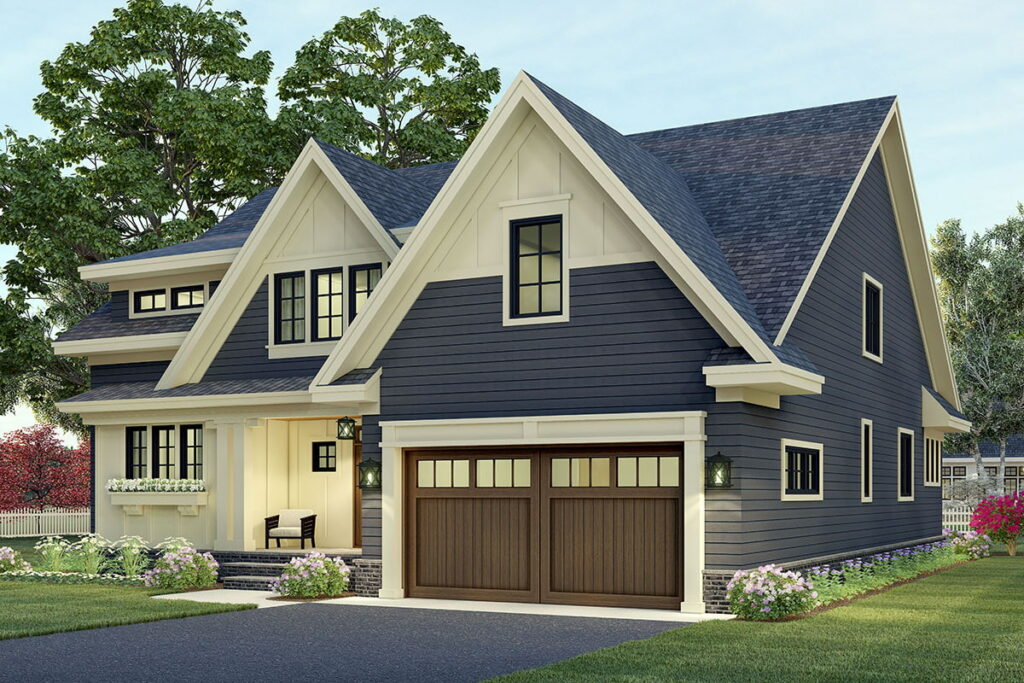
And let’s not forget the essentials: a cozy fireplace and enough room for a massive TV.
Movie nights just got an upgrade.
For those who love the great outdoors (or at least a refreshing breeze), there’s a covered porch that’s just a sliding door away.
Deck it out with some comfy furniture, and you’ve got the ultimate outdoor lounge, ready for any barbecue or casual gathering.
The kitchen?
It’s an open-concept masterpiece that flows seamlessly into the living and dining areas, making it the heart of the home.
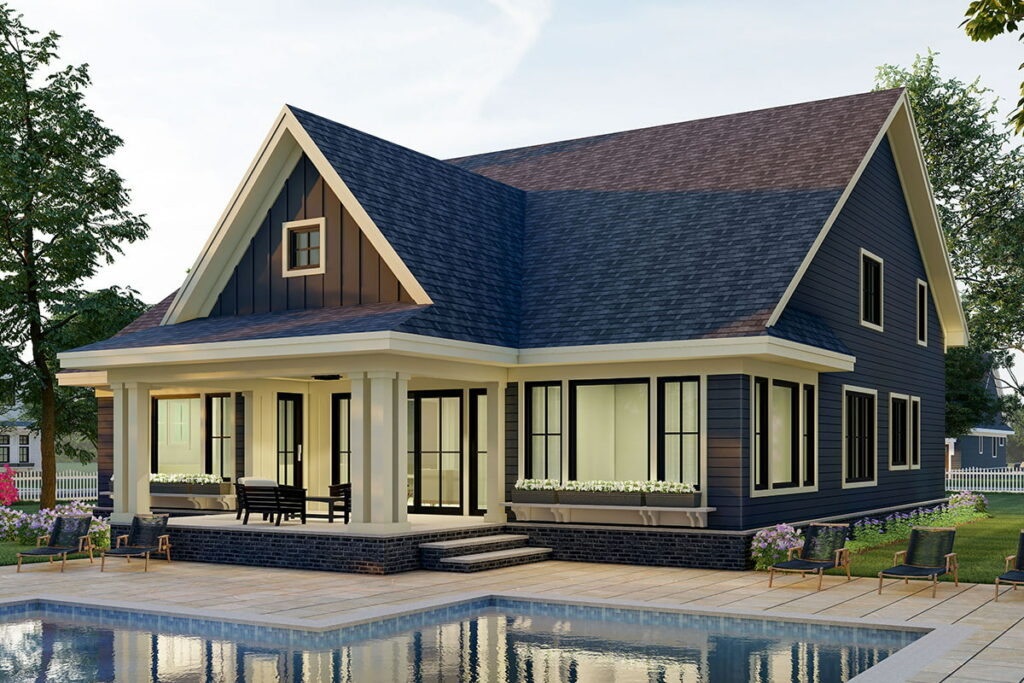
And the island?
It’s huge—ready to host gatherings large and small, equipped with a prep area and walk-in pantry that are sure to draw admiration.
When the day is done, retreat to the master suite, where a walk-in closet and a lavish bathroom await to pamper you.
And for the kids?
The upstairs bedrooms come with a shared Jack and Jill bathroom, promoting harmony (or at least trying to), while a third bedroom offers its lucky occupant a private bath and another walk-in closet.
And yes, there’s that second laundry room up here—because why should luxury mean hauling laundry up and down stairs?
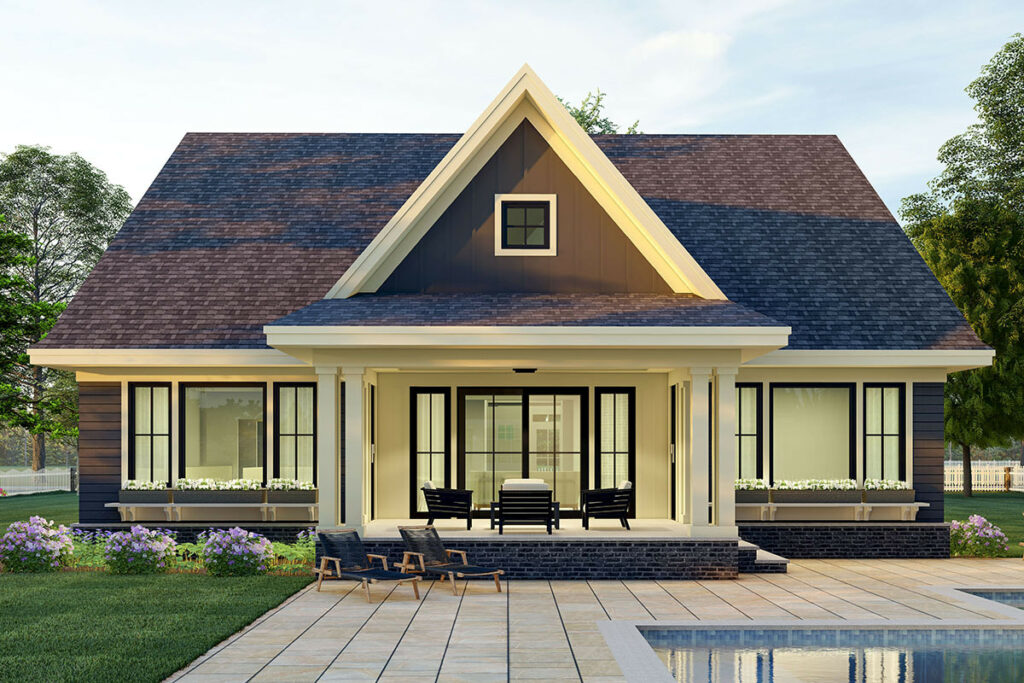
Need a space for the kids to play or do homework?
The spacious loft has got you covered.
And for those “just because” moments, the bonus room above the garage is your canvas.
And the garage?
The standard two-car setup is great, but why not consider an upgrade?
Whether you opt for a side entry or go big with a three-car option, there’s no such thing as too much storage space.
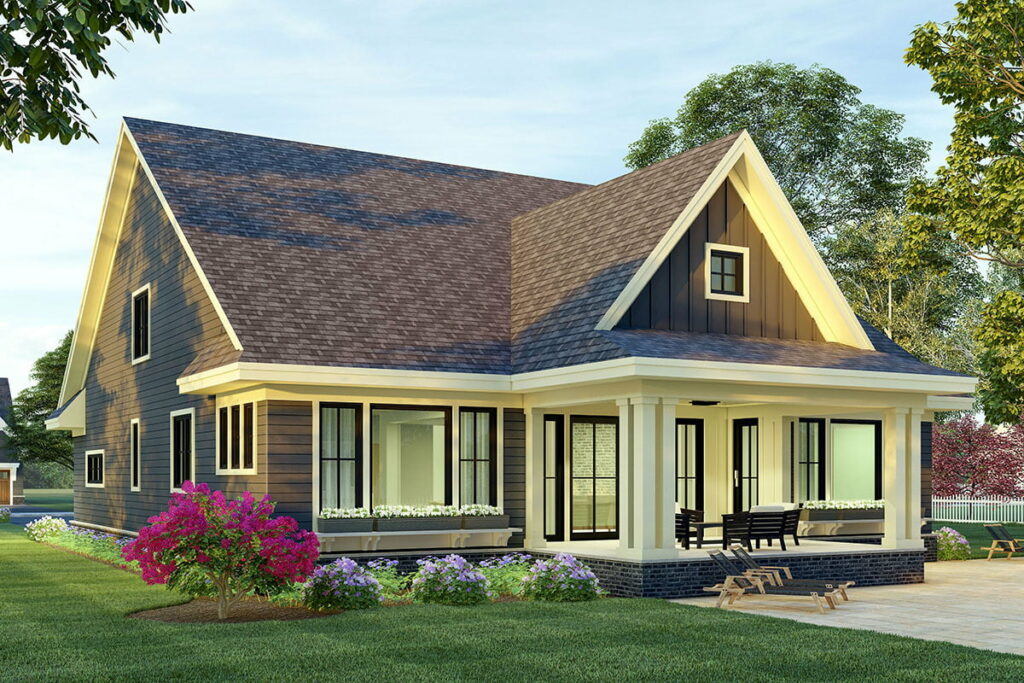
In essence, this New American Home Plan isn’t just a set of blueprints; it’s the embodiment of what modern luxury and convenience can look like.
With its thoughtful layout and indulgent features (did we mention the two laundry rooms?), it’s a place where every day feels like living the dream.
Now, if you’ll excuse me, I’m off to daydream about a world where waiting for one load of laundry to finish before starting another is but a distant memory.

