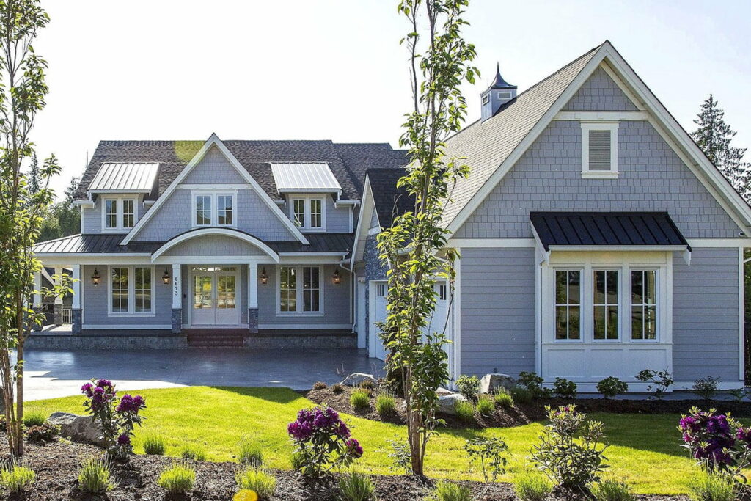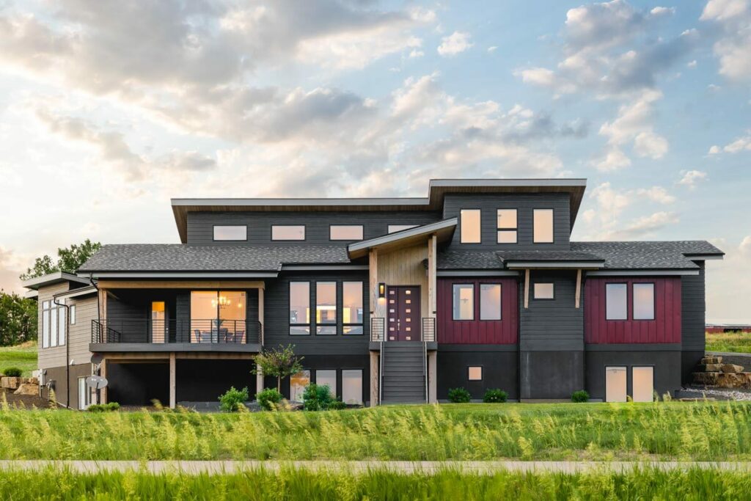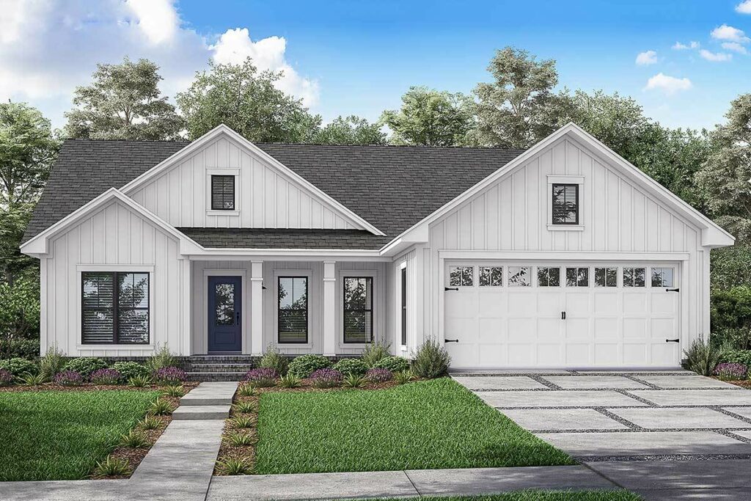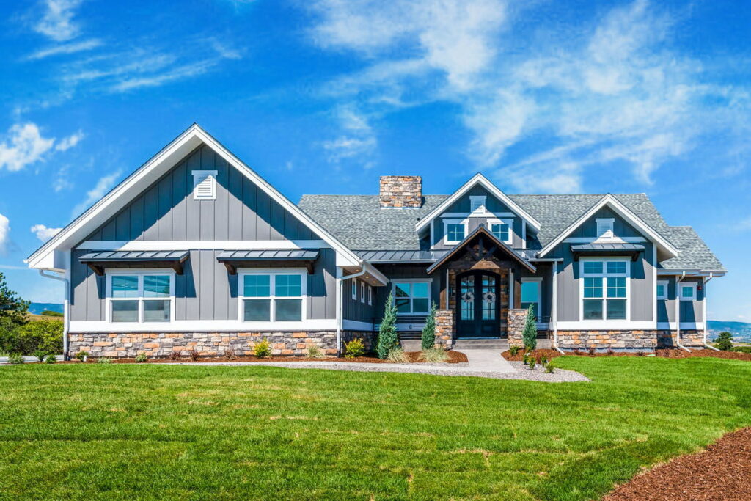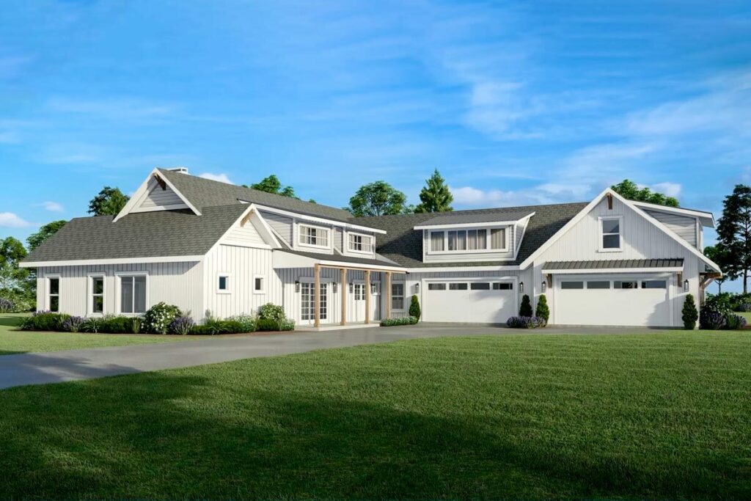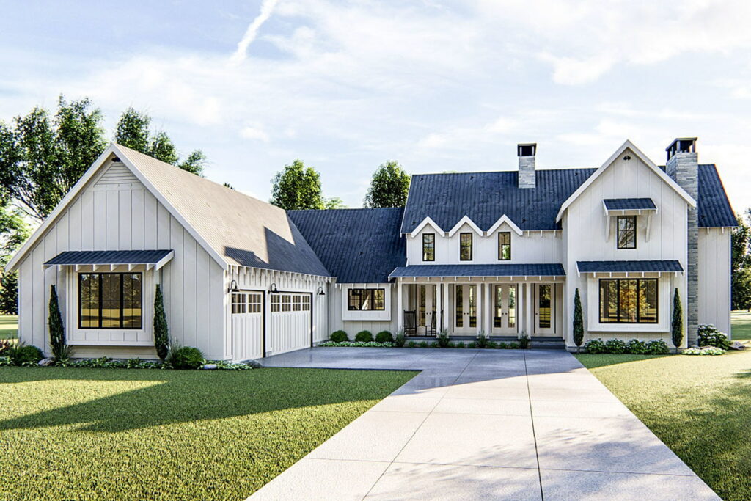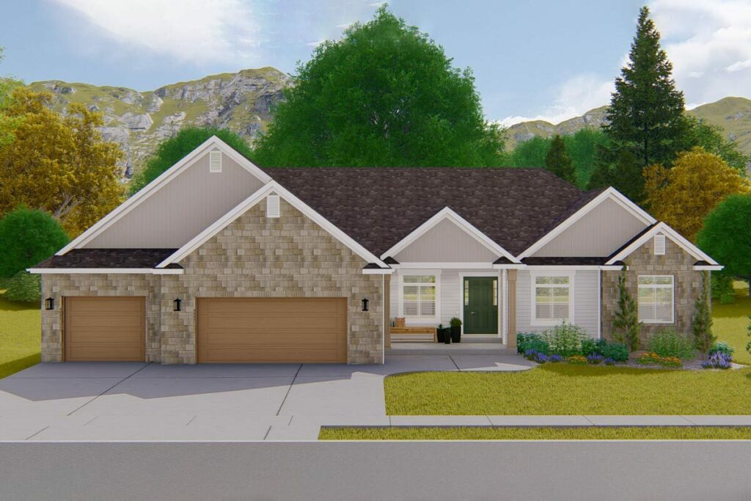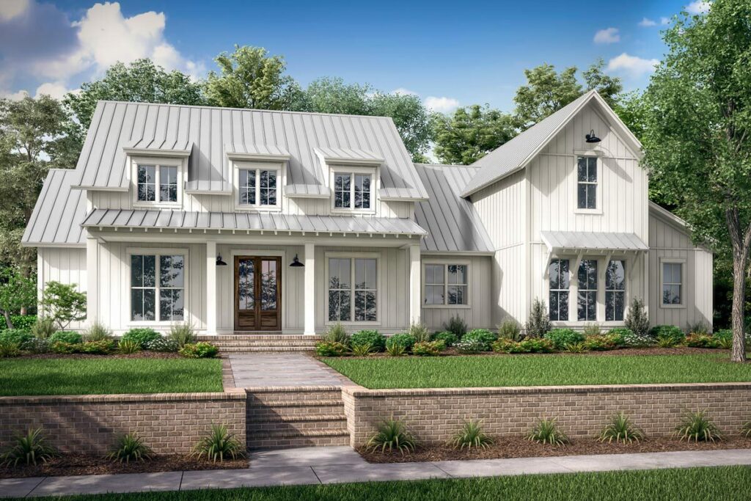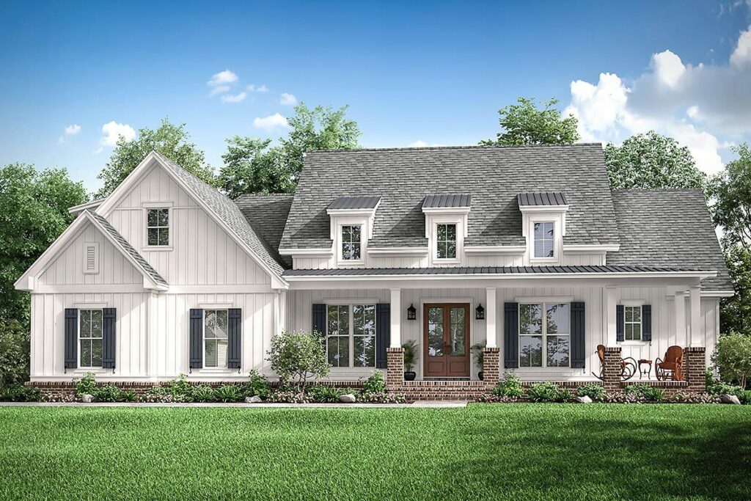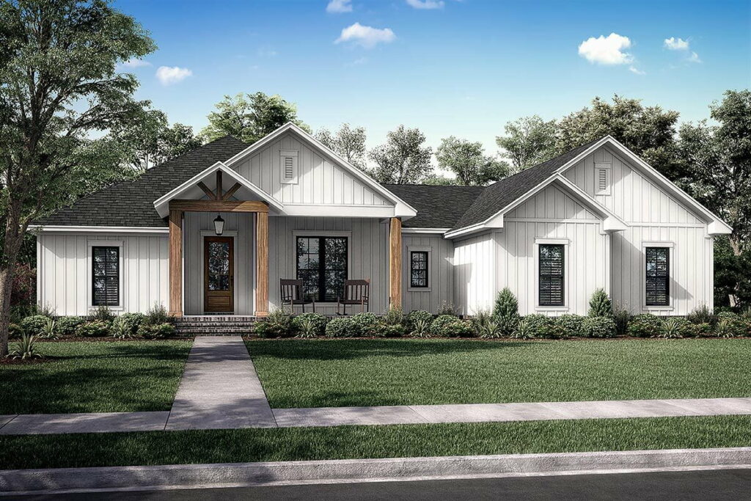4-Bedroom 2-Story New American Home with Optional Lower Level (Floor Plan)

Specifications:
- 3,717 Sq Ft
- 4 – 5 Beds
- 3.5 – 4.5 Baths
- 2 Stories
- 4 Cars
Picture this: instead of just a basic home, you’re stepping into a lifestyle that’s the envy of everyone you know.
Welcome to the New American House Plan – where luxury meets comfort in a grand way.
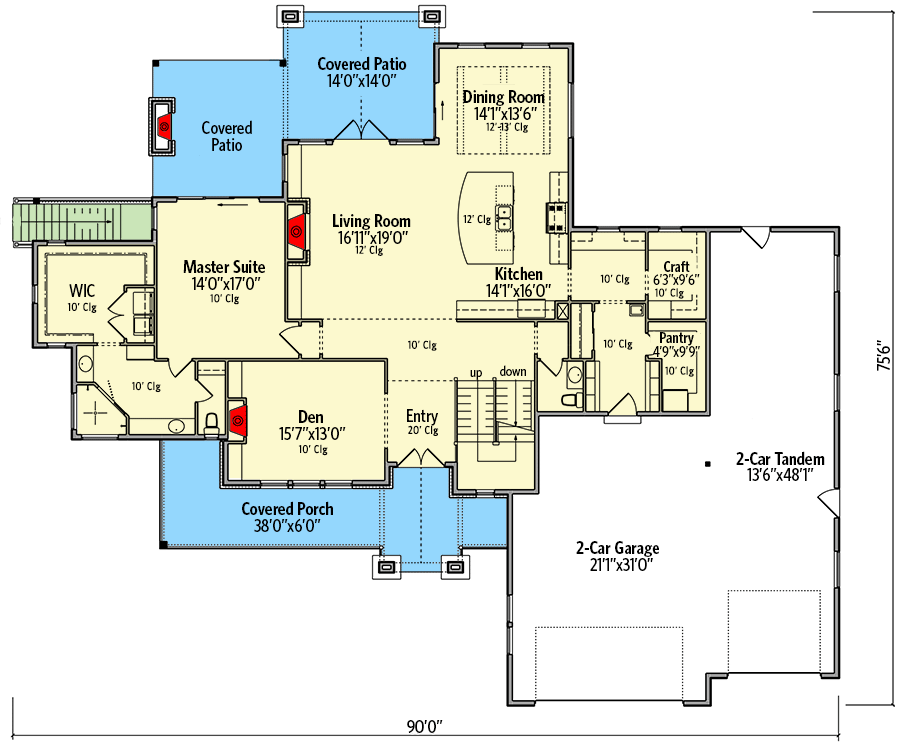
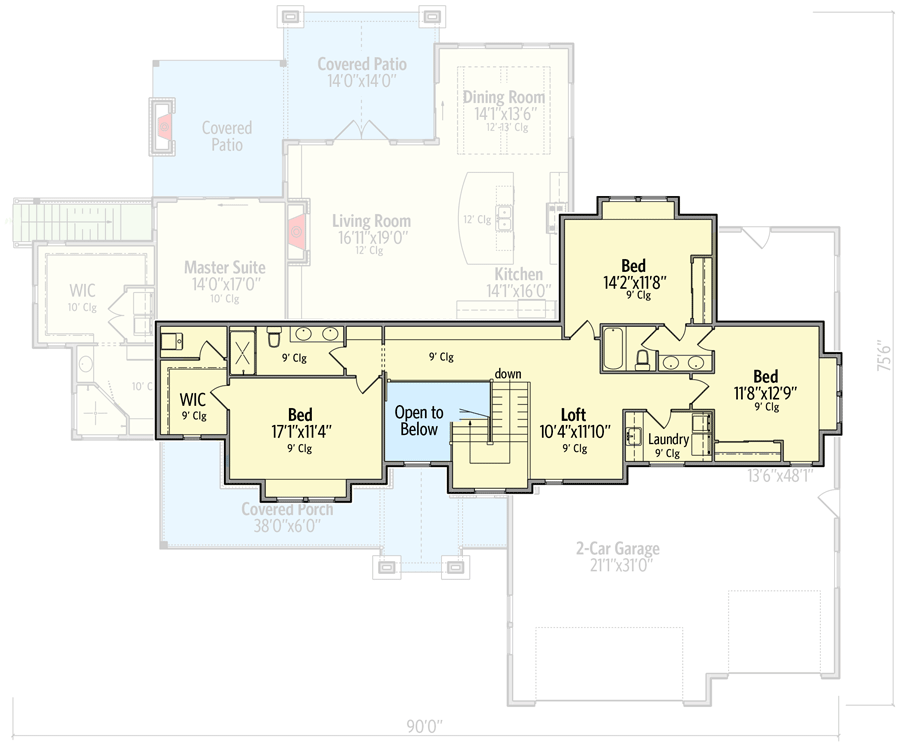
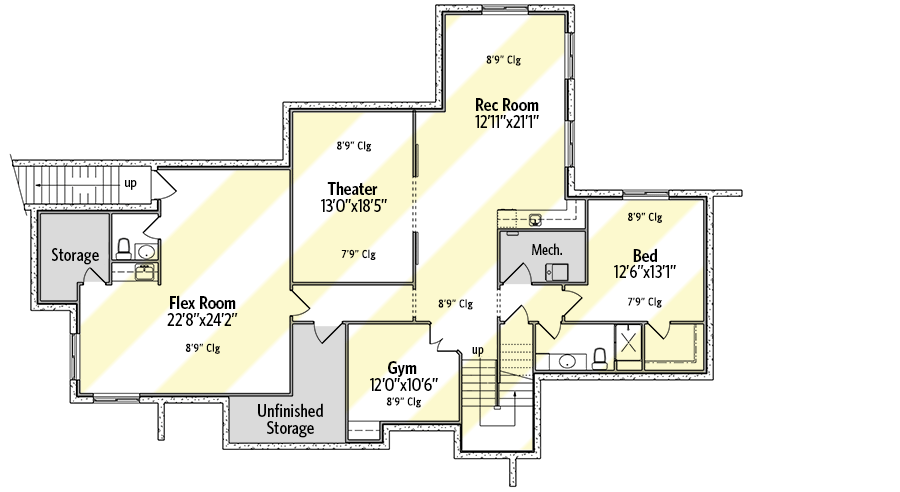
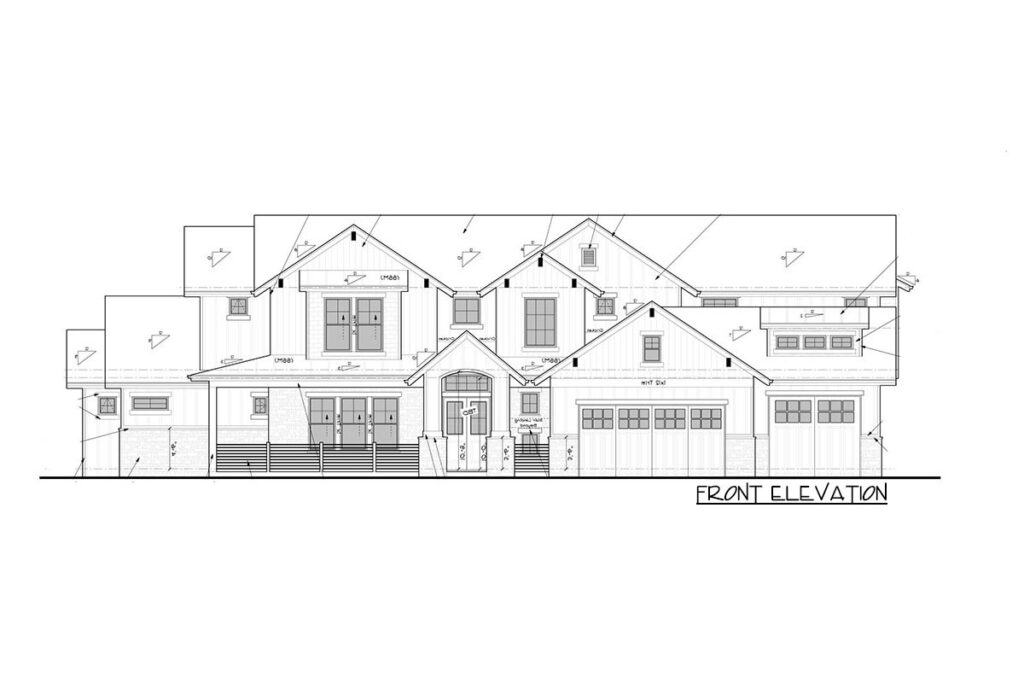
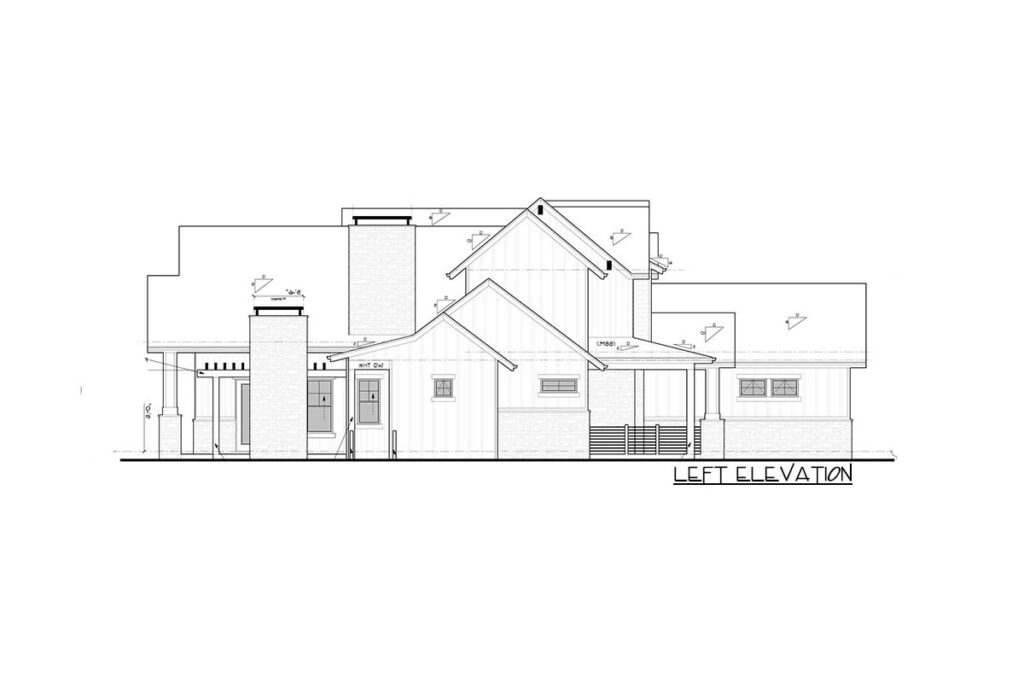
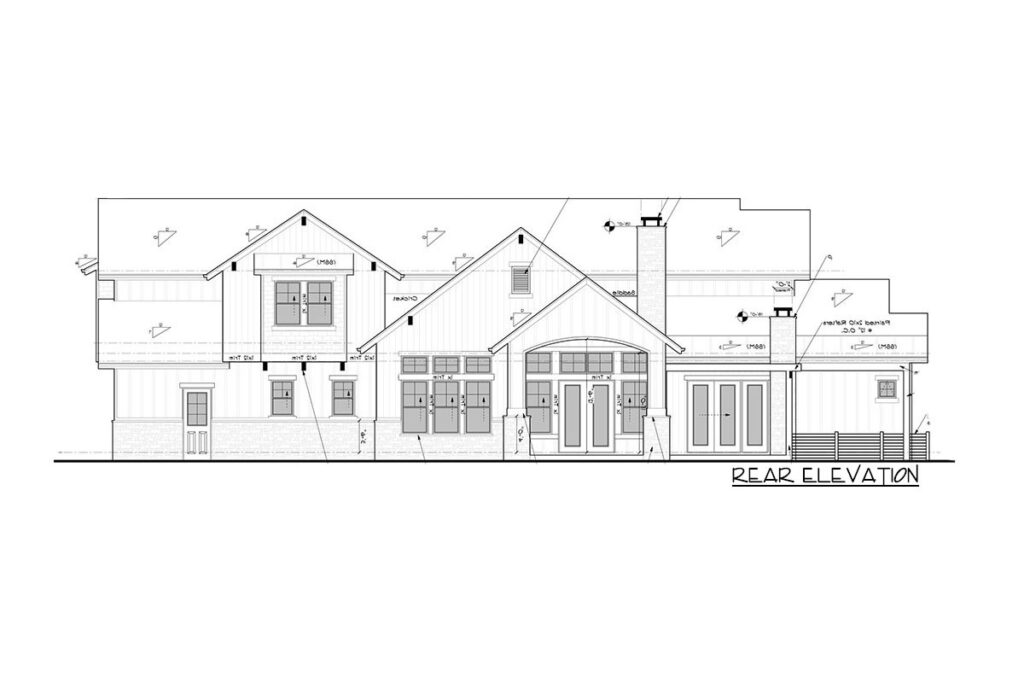
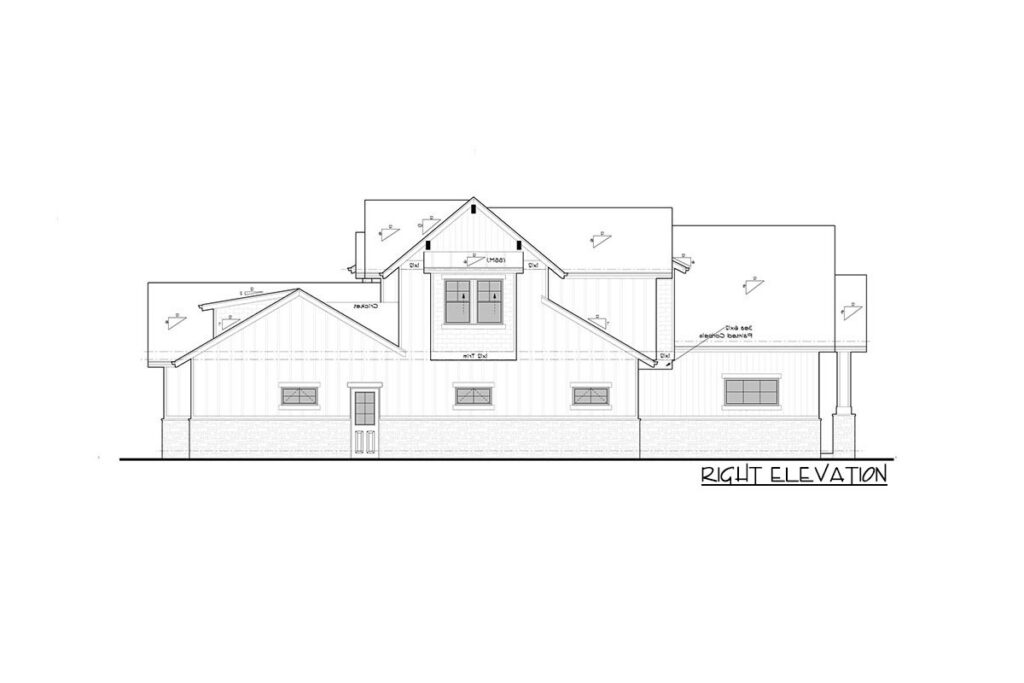
Imagine a home that turns heads and sparks conversations among your friends, a home that’s not just a place to live but a statement of your success and style.
Now, let’s talk space.
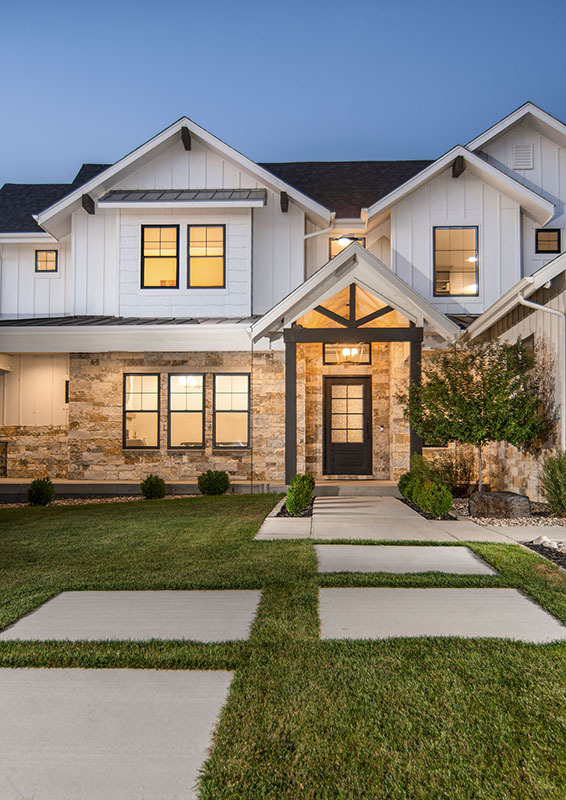
Ever felt cramped in your current living situation?
This house is the antidote to that problem.
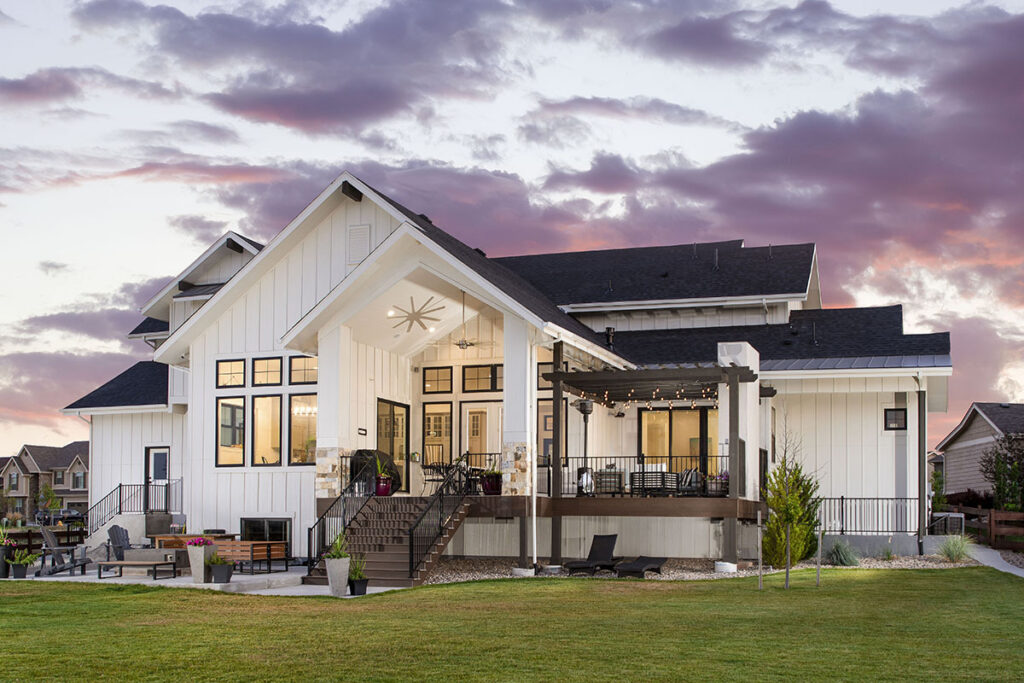
Spread across two magnificent stories, this sprawling 3,717 square foot residence isn’t just spacious; it’s a realm in its own right.
Four bedrooms offer ample room for everyone in the family, and if you’re feeling the need for even more, there’s an option to expand to a five-bedroom layout.
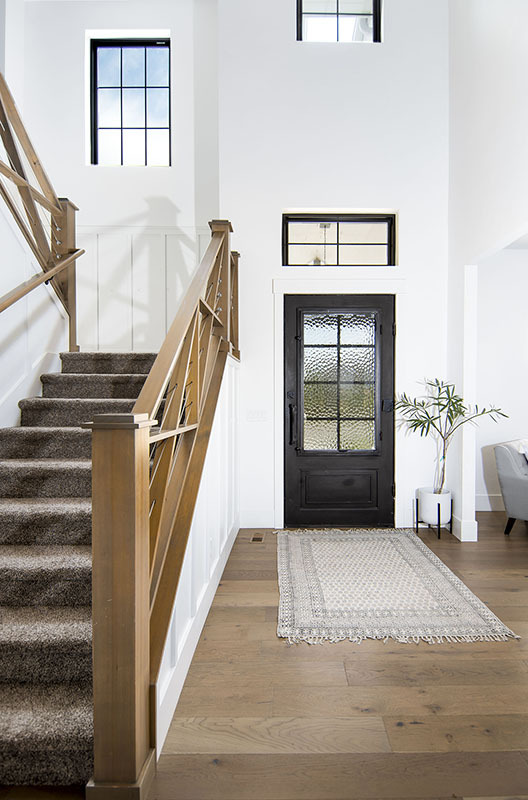
Yes, you read that right – your very own mansion awaits!
The heart of this home is the open-concept living area.
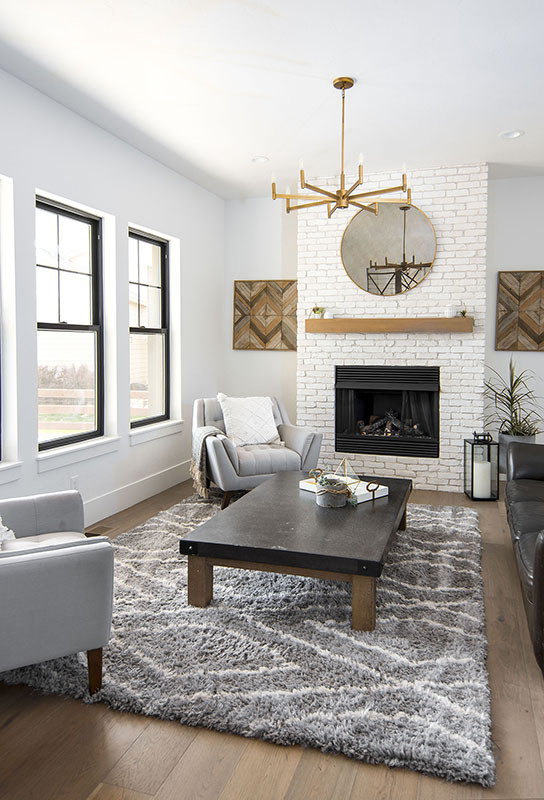
Here, the kitchen, living room, and dining room blend seamlessly, making it the perfect space for hosting dinners without feeling disconnected.
And the kitchen – it’s a culinary dream!
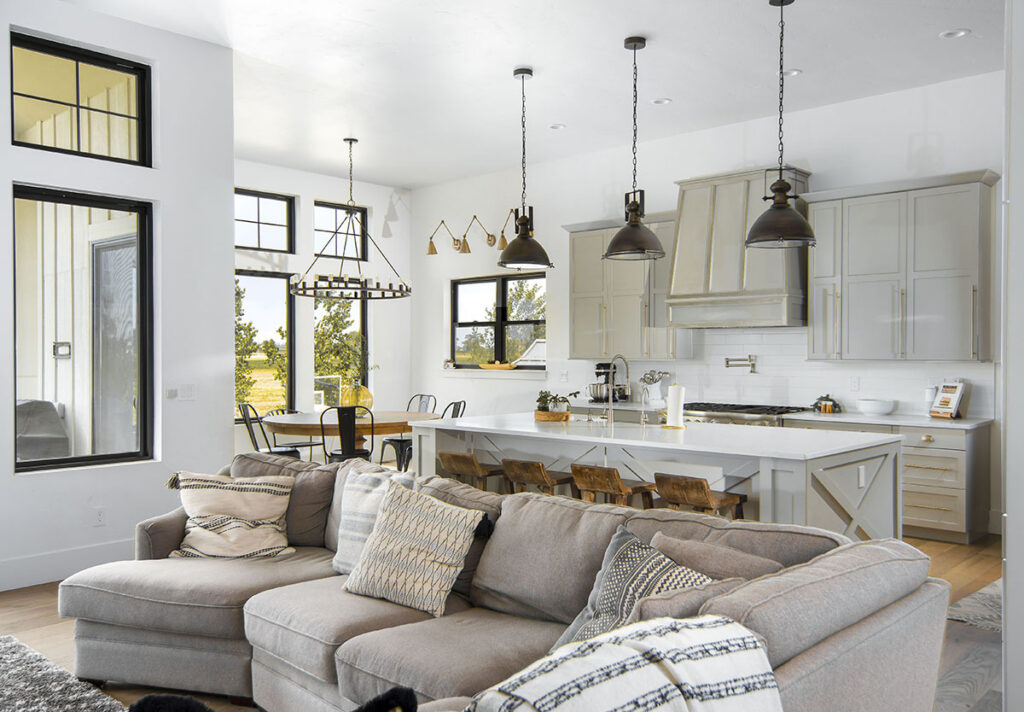
Centered around a huge island, it’s a place where morning pastries and evening feasts come to life.
Nearby, you’ll find an office nook, a craft room, and a walk-in pantry that redefine convenience and style.
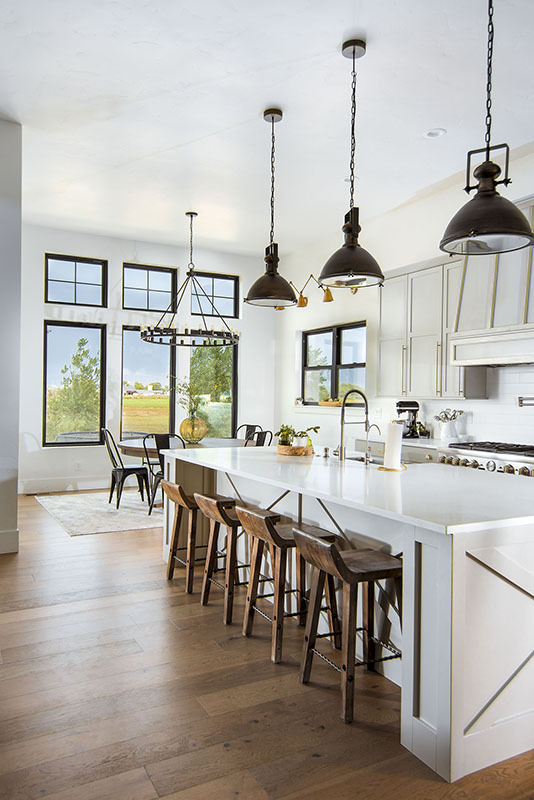
Step into the den at the front of the house, and you’re in your personal haven.
Complete with a cozy fireplace, it’s the ideal spot to unwind with a book or just gaze out at the neighborhood, reveling in the comfort of your own peaceful retreat.
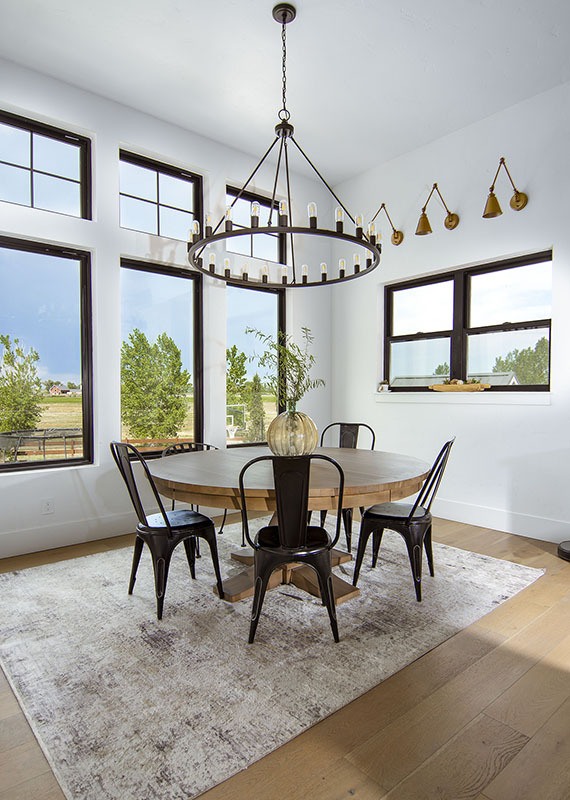
But wait until you see the master suite.
Located on the main level, it’s more than just a bedroom; it’s a sanctuary.
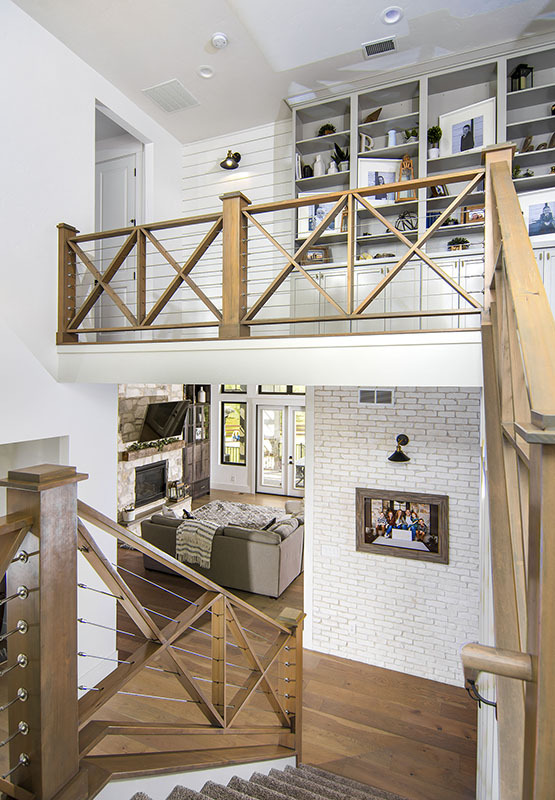
It opens onto a covered patio – perfect for enjoying a quiet morning coffee.
The adjoining ensuite is a mini-spa, with a luxurious shower and, believe it or not, a washer/dryer right in the walk-in closet.
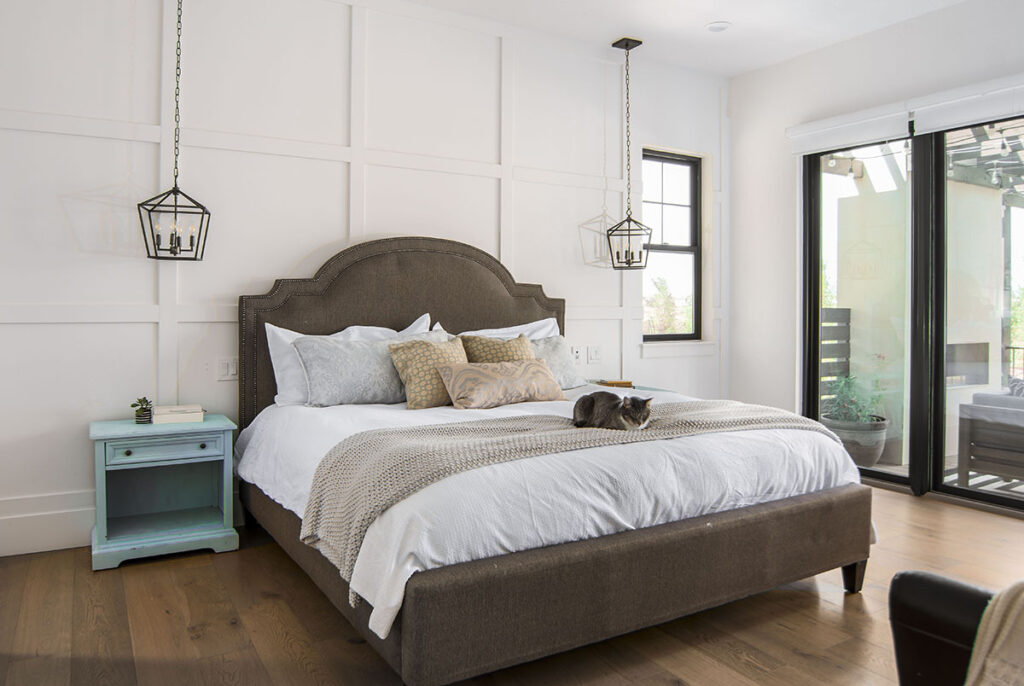
Convenience is literally at your fingertips!
Upstairs, you’ll be greeted by a loft that’s just waiting to become your favorite reading or gaming spot.
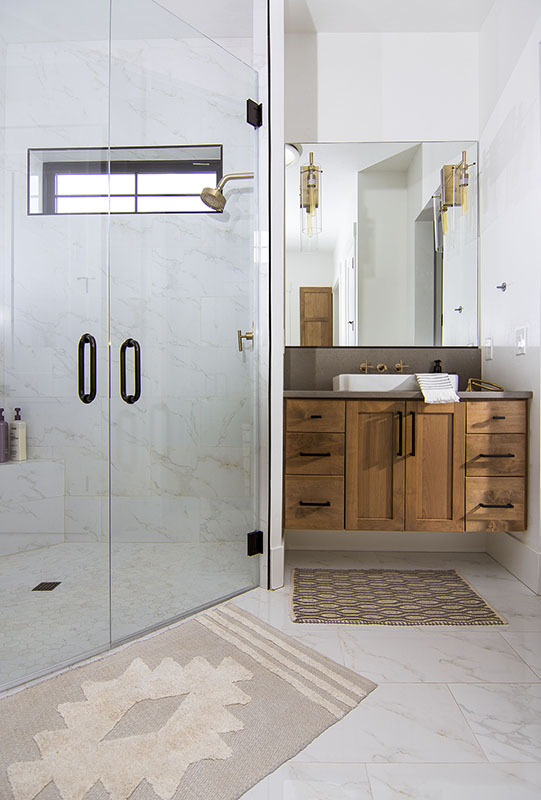
Flanked by three bedrooms, including two with a shared Jack-and-Jill bathroom (a charming setup that’s far from a nursery rhyme), this level adds another layer of privacy and space.
And with a second laundry room upstairs, you might just start looking forward to laundry day – or not!
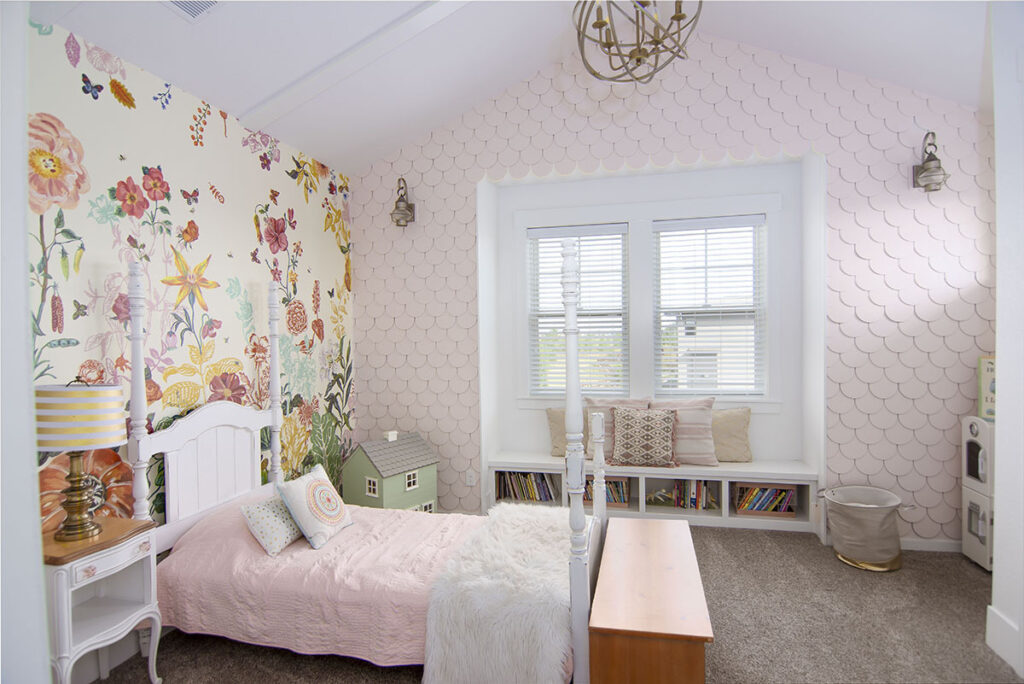
Feeling extravagant?
The optional lower level is a treasure trove of possibilities.
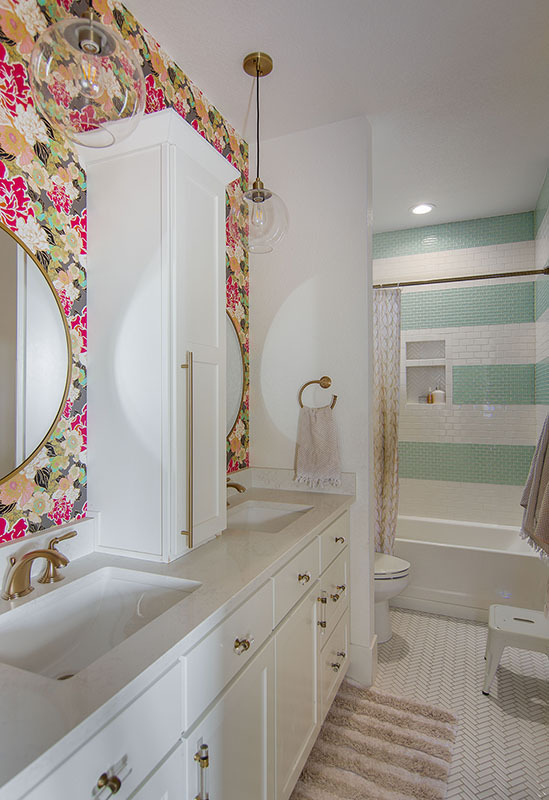
Think home theater for unforgettable movie nights, a personal gym for those health goals, a recreation room, a flex room (let your imagination take the lead), and that extra fifth bedroom.
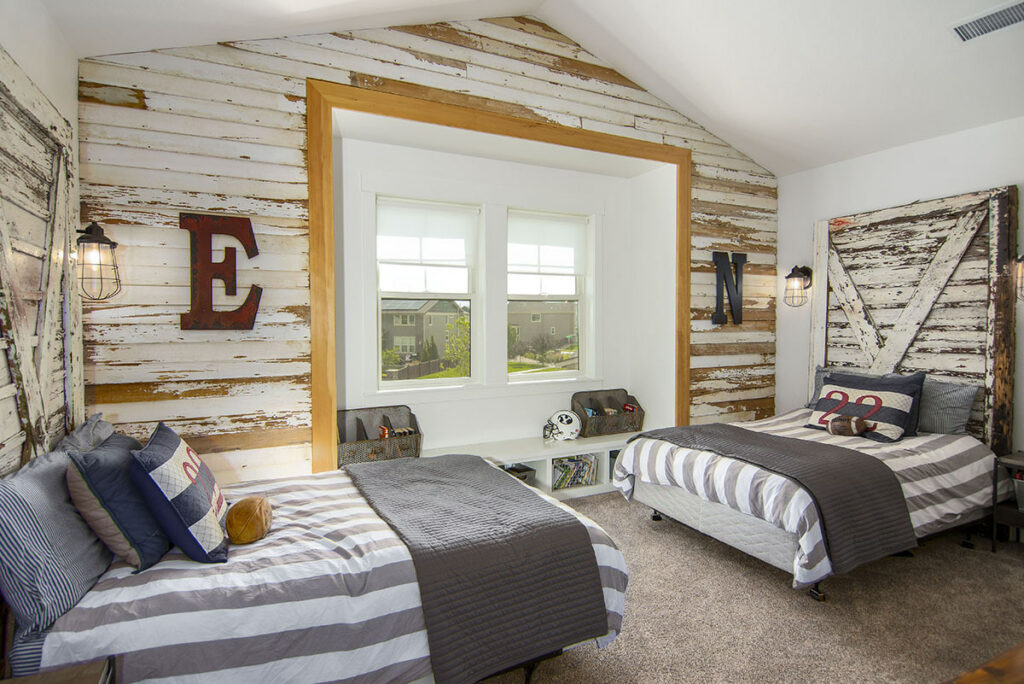
It’s an additional 1,981 square feet of pure delight!
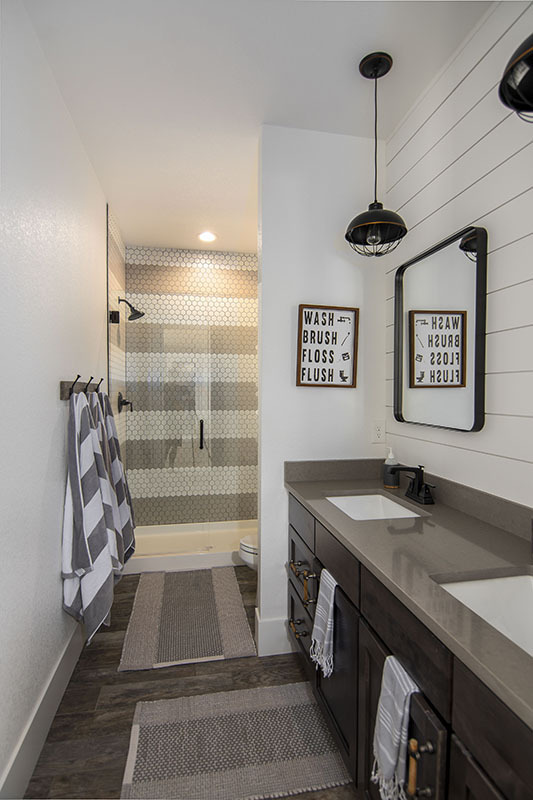
This house isn’t just a dwelling; it’s a slice of the New American dream.
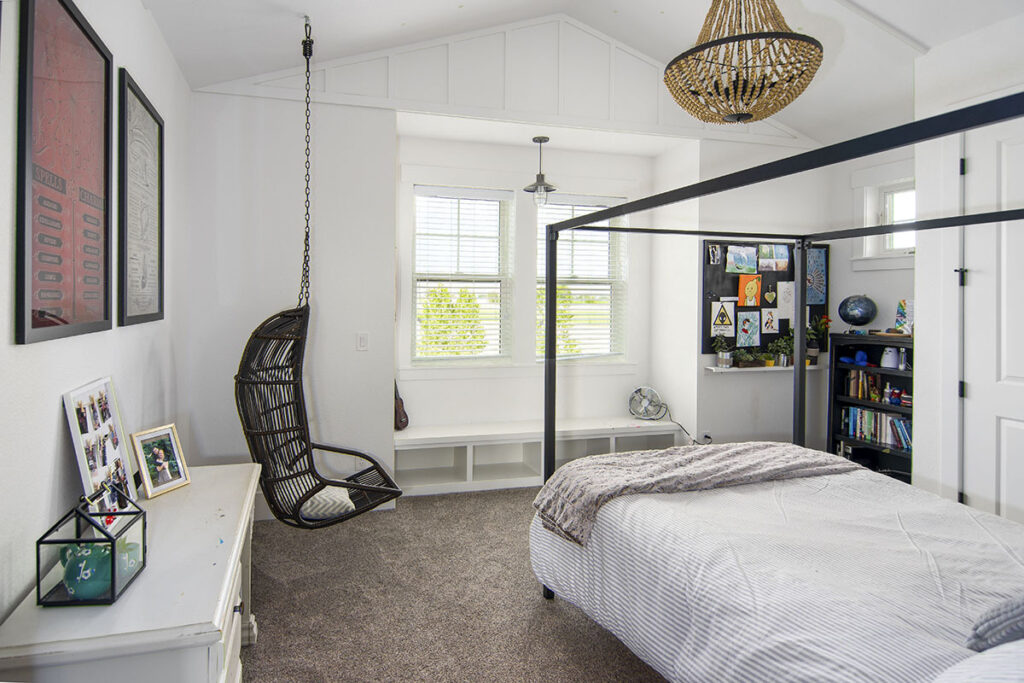
With a four-car garage, there’s ample room for all your hobbies and then some.
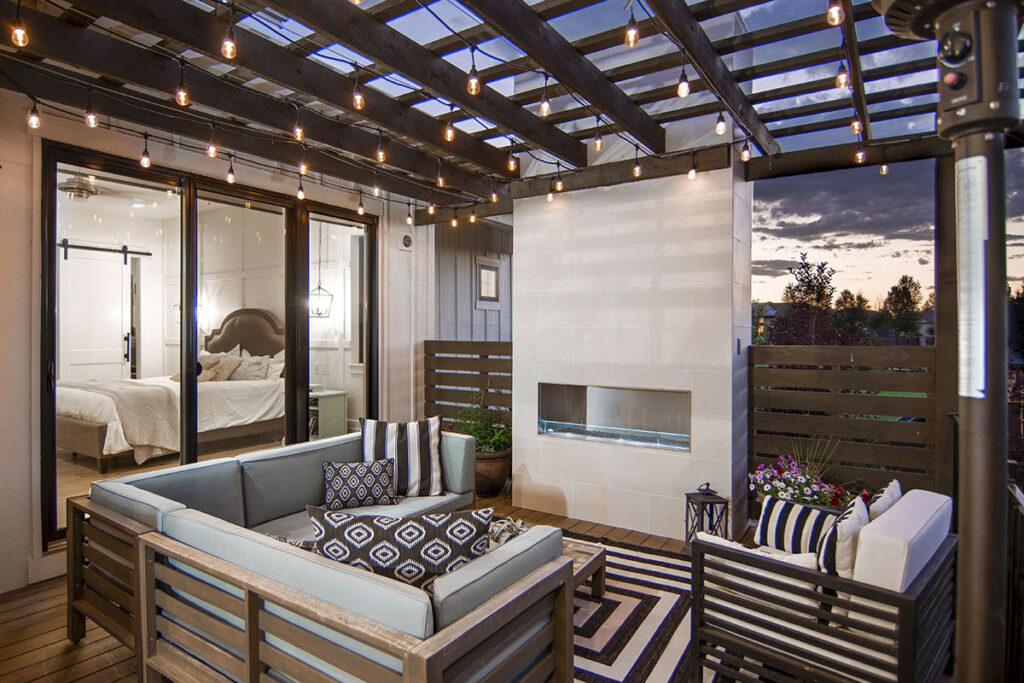
It’s more than a home; it’s a statement.
If you’ve been searching for a place that proudly announces, “I’ve made it!” – you’ve just found your match.

