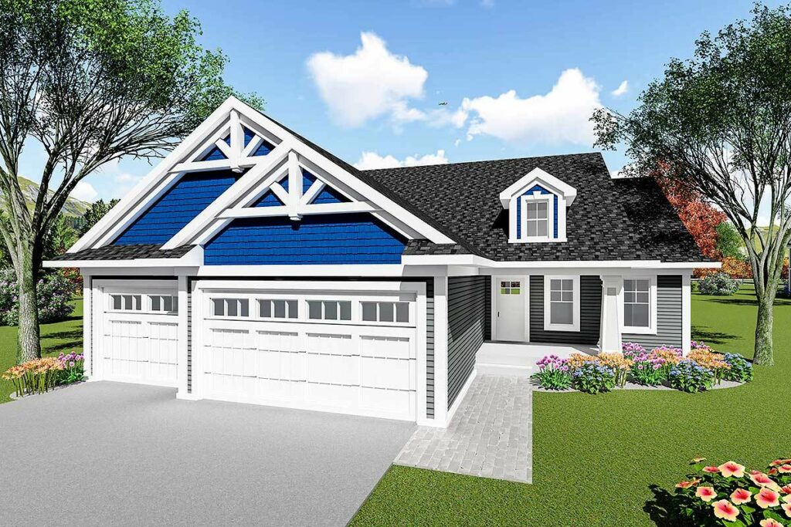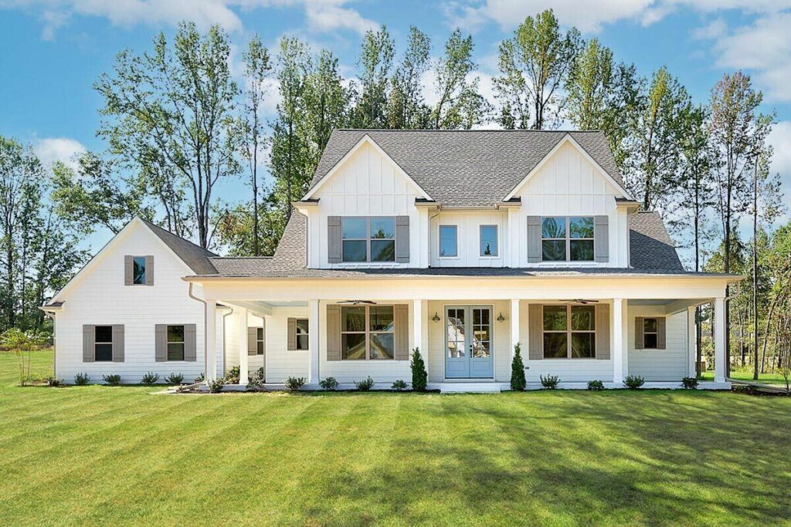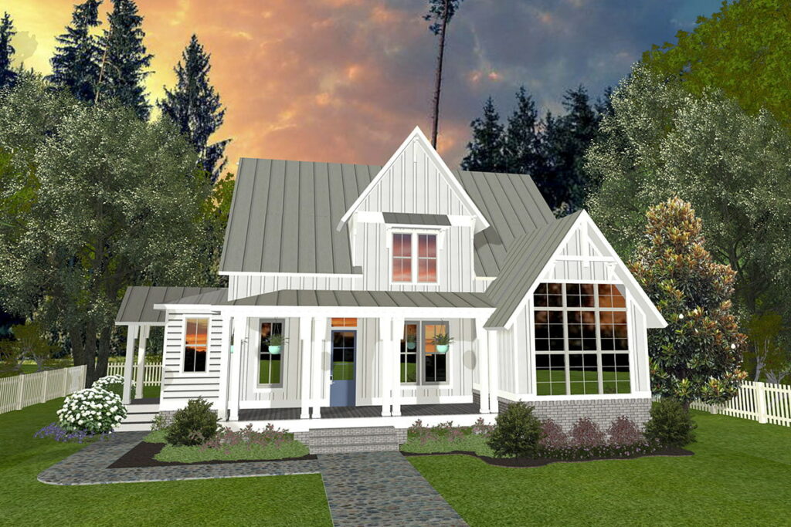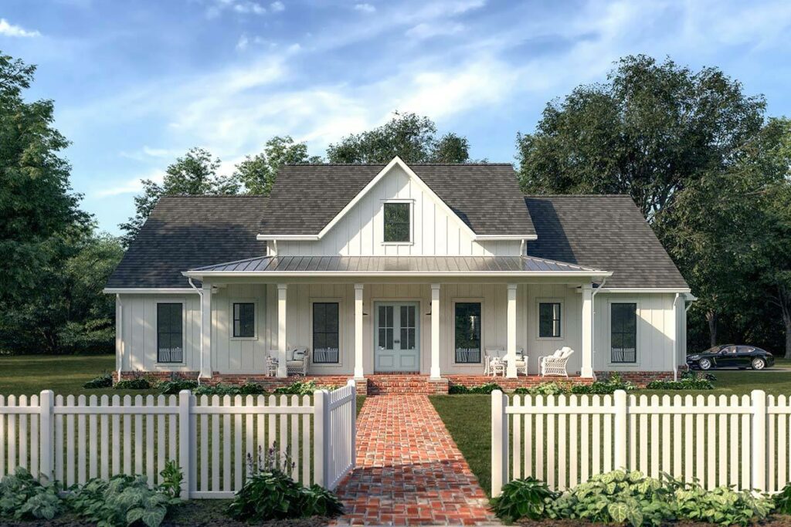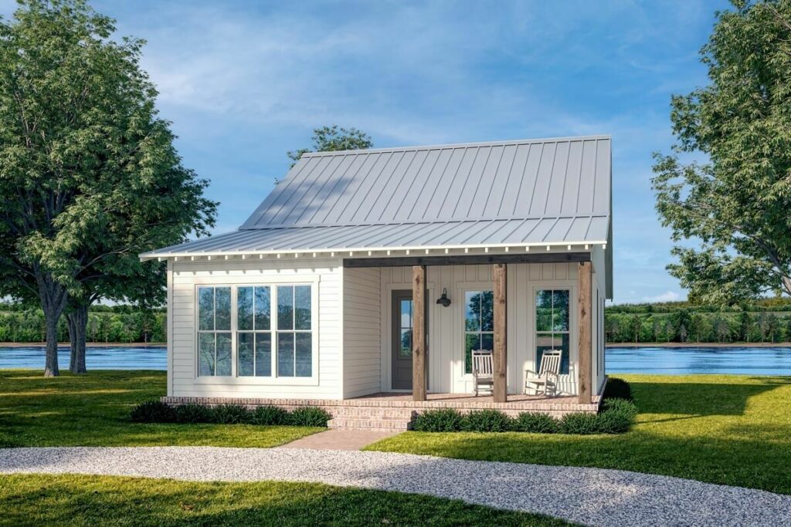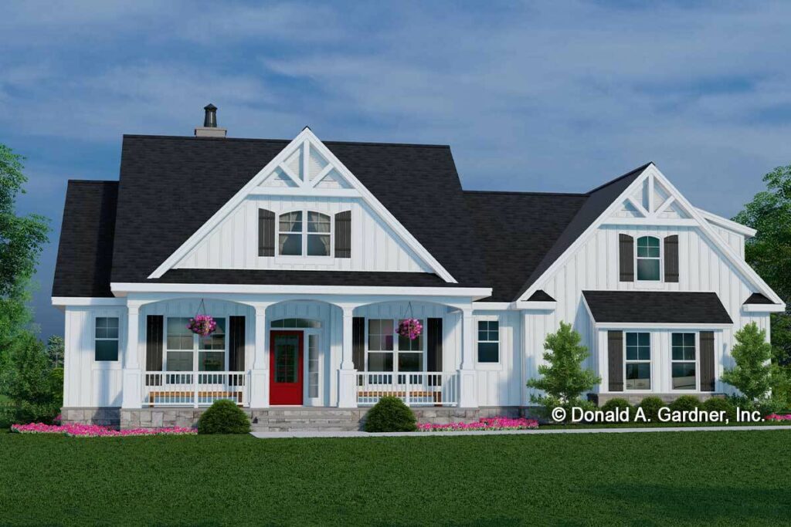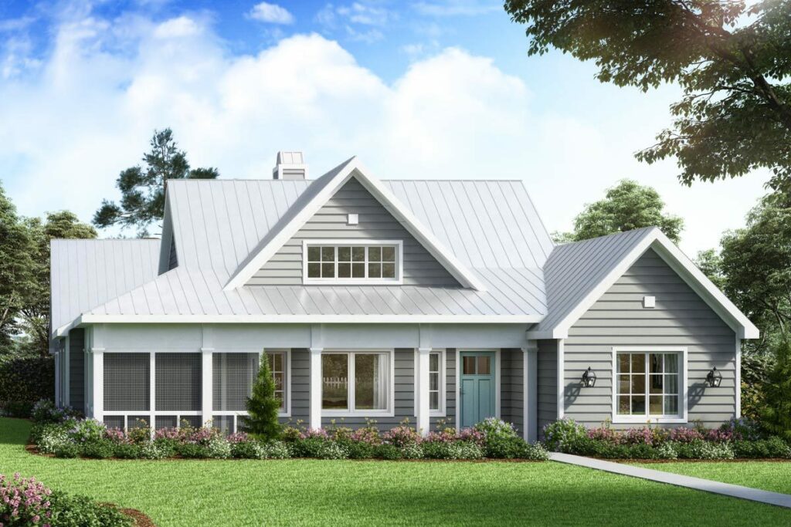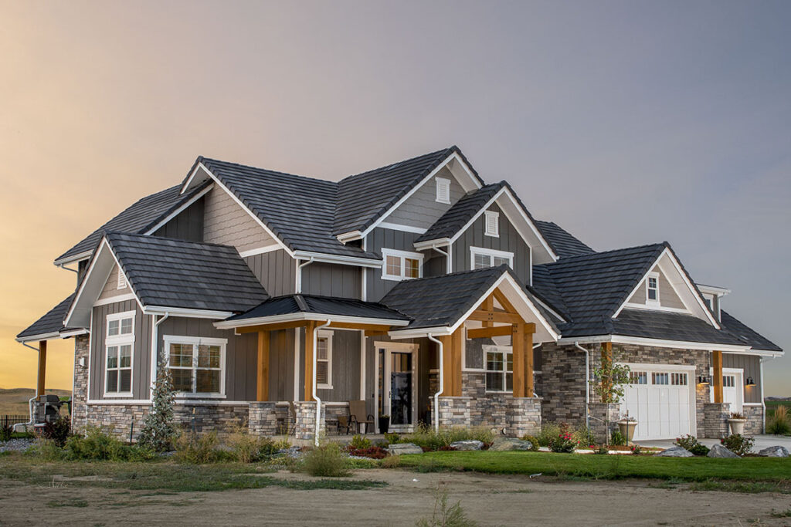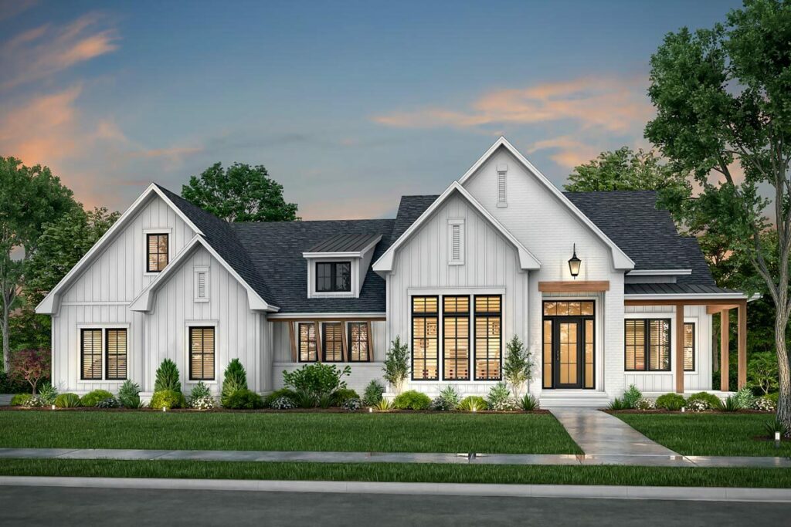4-Bedroom 2-Story New American Farmhouse With Outdoor Living and Study (Floor Plan)
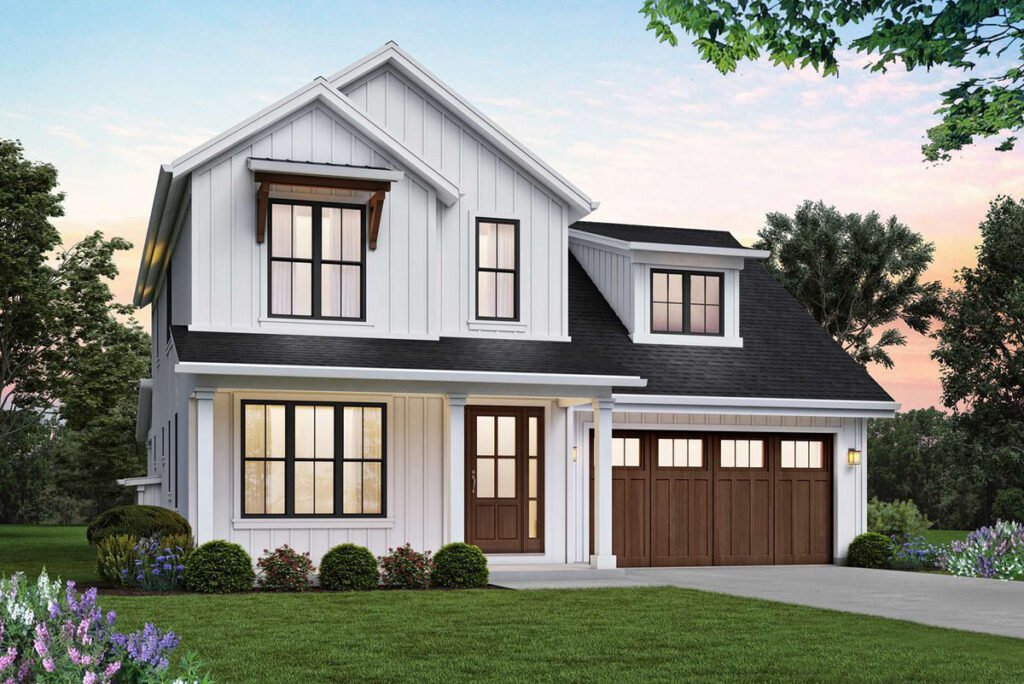
Specifications:
- 2,055 Sq Ft
- 3 – 4 Beds
- 3 Baths
- 2 Stories
- 2 Cars
Let’s delve into the world of residential architecture with a focus on a stunning New American Farmhouse.
This isn’t just any home; it’s a picturesque setting straight out of a lifestyle magazine where you can visualize yourself sipping freshly squeezed lemonade on the porch, surrounded by loved ones.
Spread across a generous 2,055 square feet, this architectural gem accommodates 3 to 4 bedrooms and 3 bathrooms over two stories, plus a spacious two-car garage.
The journey begins with the grandeur of 9-foot ceilings throughout the residence, creating an expansive and welcoming atmosphere in every room.
High ceilings are a key element in amplifying the sense of space and airiness that is a hallmark of ideal modern living.
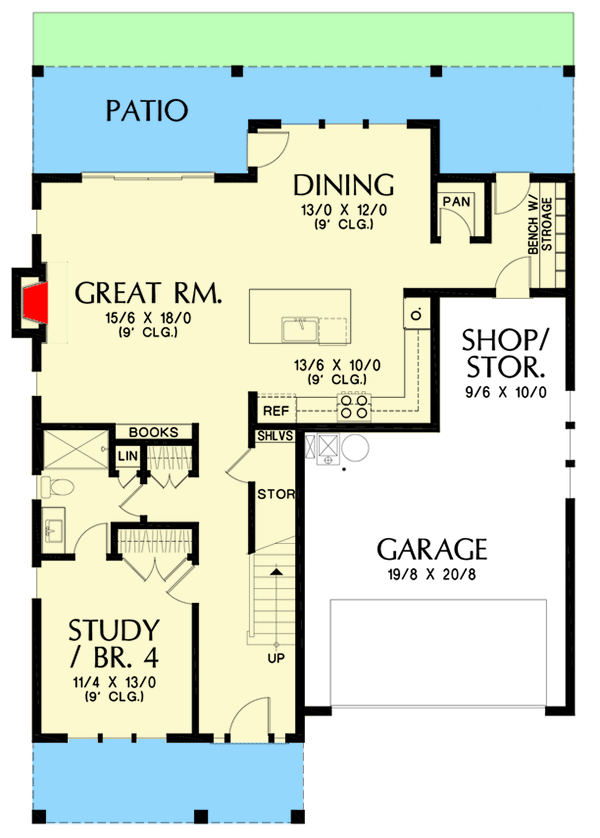
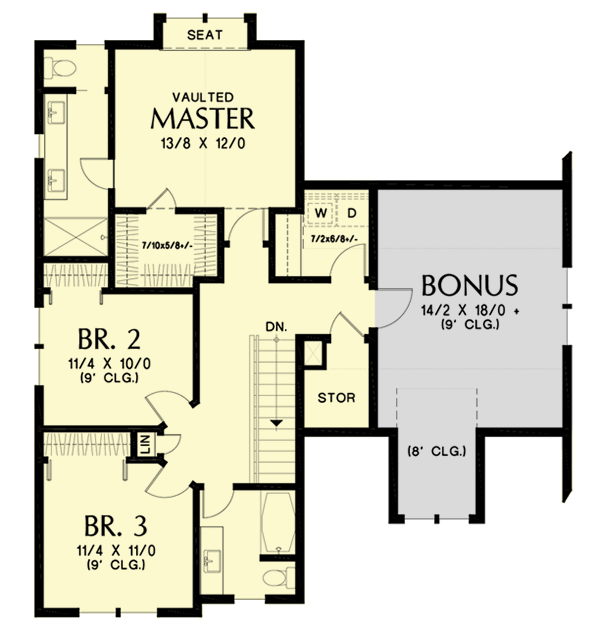
As we explore further, the windows deserve a special mention.
Strategically placed, they flood the interiors with natural light.
On the upper floor, the layout ensures that each room benefits from this feature.
For instance, the third bedroom and the bonus room are bathed in light, enhancing the overall ambiance and usability of the spaces.
Stepping into the house, the entry foyer greets you warmly.
Immediately to the left is a versatile flex room.
This space is the epitome of functionality, easily transforming into a study, an extra bedroom, or whatever you might need at a moment’s notice.
Moving to the rear of the home, the layout opens up into a breathtaking open floor plan that includes a great room, a kitchen, and a dining area.
This area is the heart of the home, where architectural finesse meets practical design.
The rear wall is predominantly glass, inviting the outdoors in and bathing the space in sunlight.
Central to the great room is a cozy fireplace, a focal point that promises warmth and comfort.
It complements the kitchen and dining areas, making it an ideal spot for family gatherings and relaxed evenings.
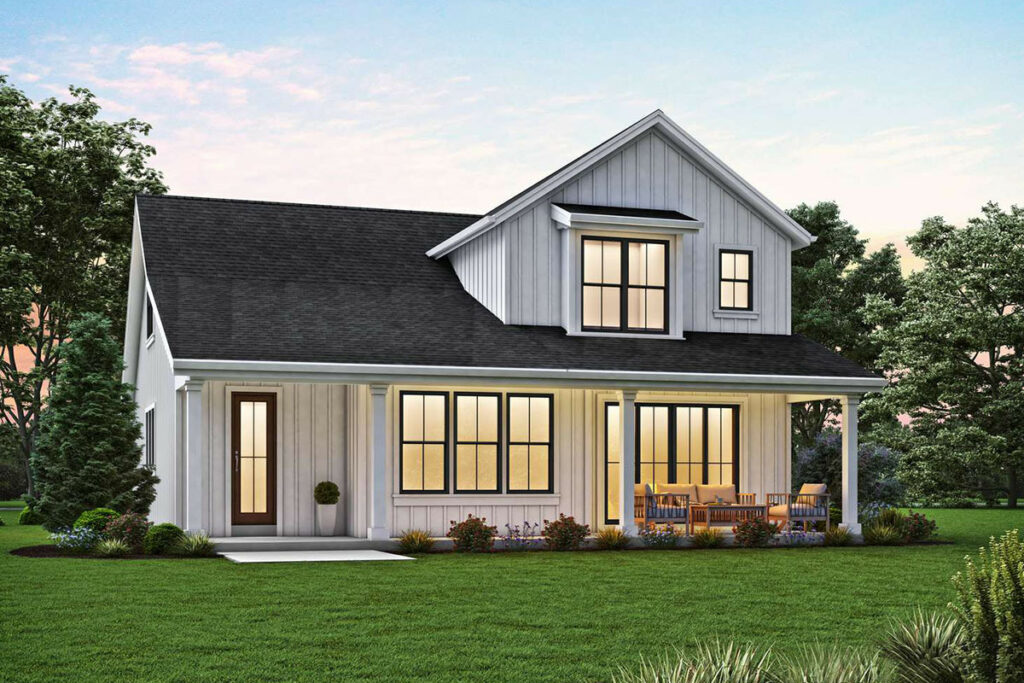
The kitchen itself is a chef’s delight, featuring an island with a breakfast bar, twin sinks, a dishwasher, and a generously sized pantry.
It’s designed not only for functionality but also as a social hub of the home.
Adjacent to the kitchen and dining area, the covered patio extends across the back of the house.
It’s perfect for any occasion, from large gatherings and BBQs to serene evenings under the stars, offering ample outdoor living space.
The upstairs is thoughtfully designed with personal comfort in mind.
The master bedroom, with its vaulted ceilings, includes a walk-in closet and leads to a luxurious en-suite bathroom equipped with dual vanities and a walk-in shower.
The additional bedrooms share a full bathroom, promoting harmony in the morning rush.
Conveniently, there’s also a laundry room on this level, eliminating the hassle of navigating stairs on laundry day.
This modern farmhouse is more than just a structure; it’s a carefully crafted space that embodies comfort, elegance, and practicality.
Whether you’re enjoying the warmth of the great room fireplace or relishing the fresh air on the patio, this house promises a sense of belonging and relaxation.
It’s a place that feels like home from the moment you step inside, and truly, that’s what good architecture is all about.

