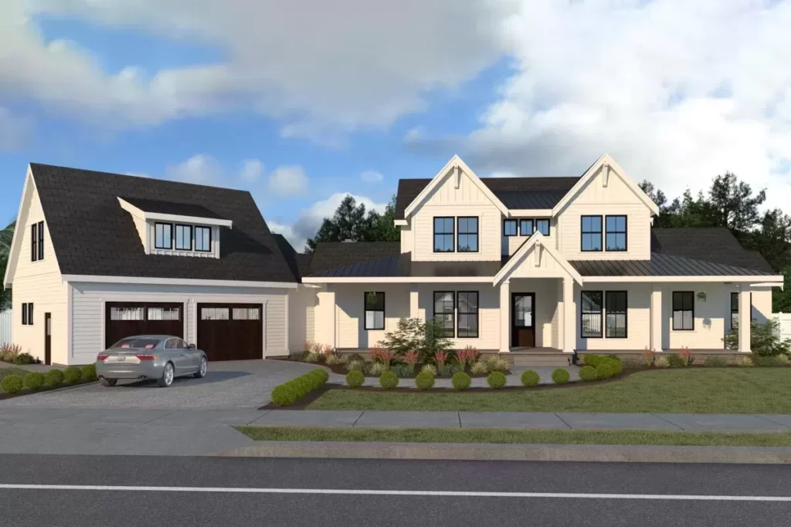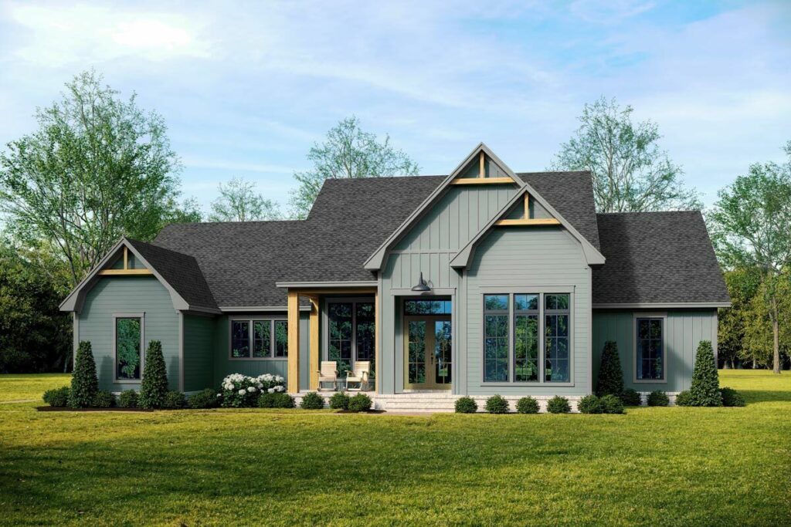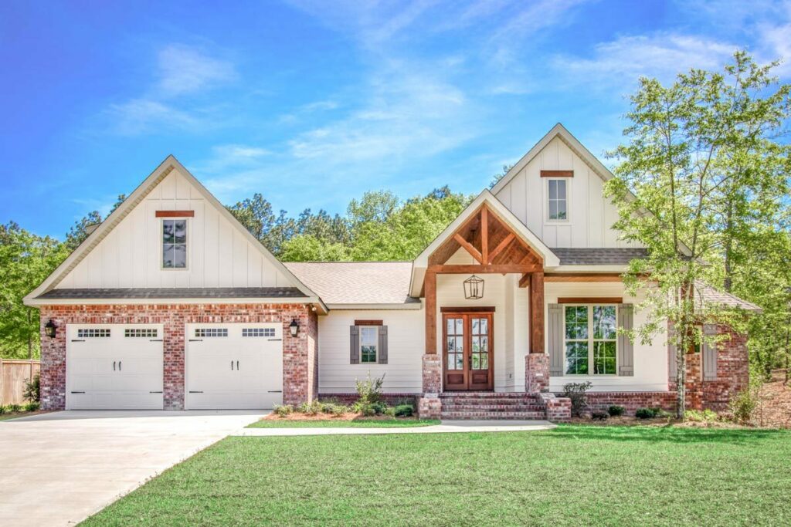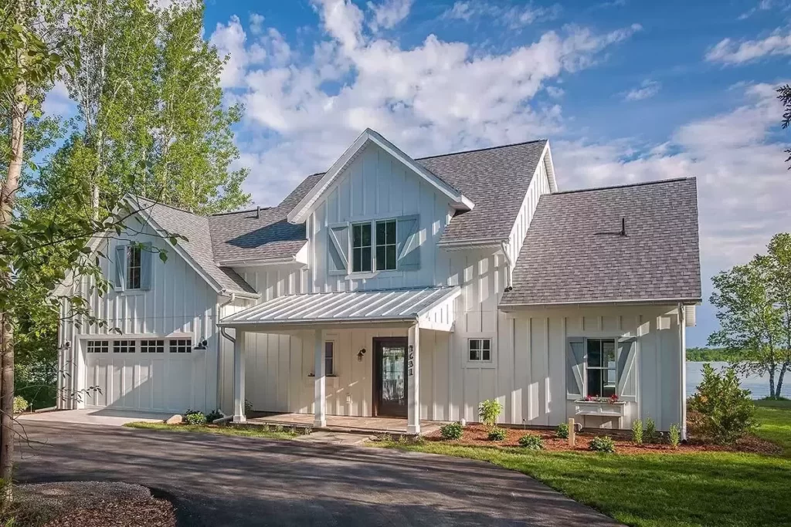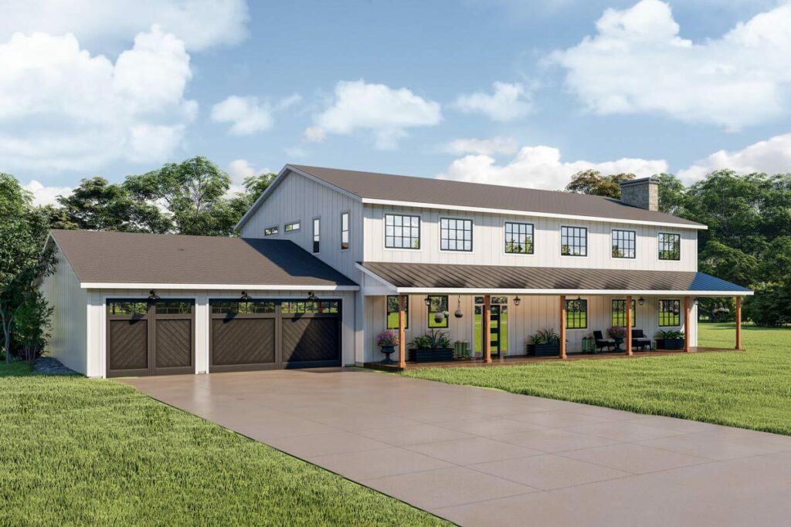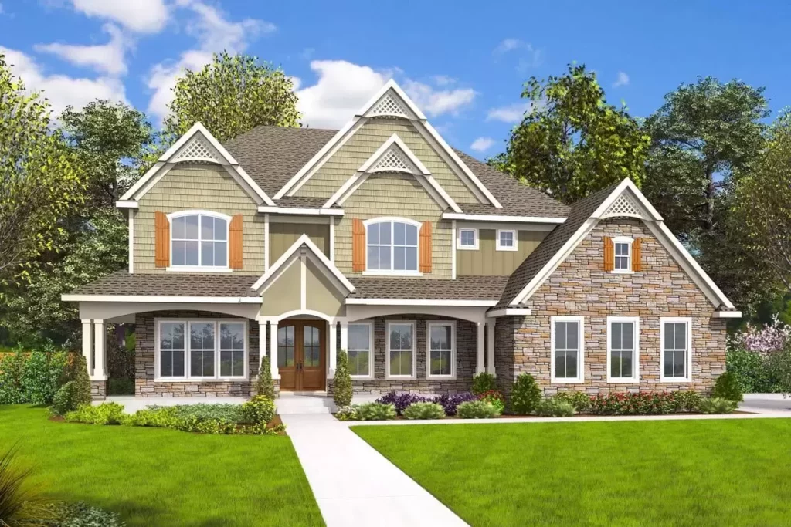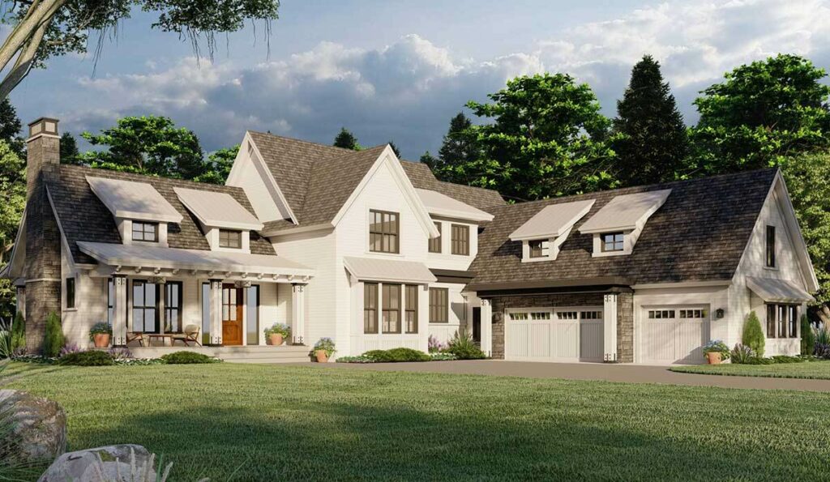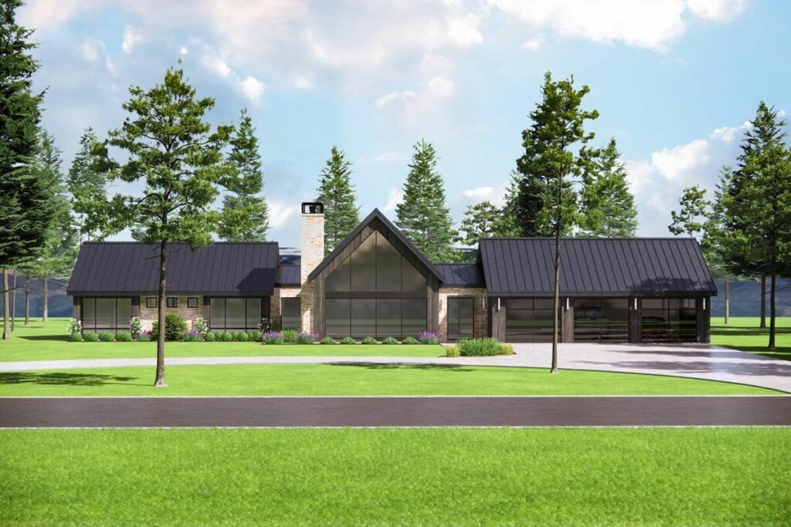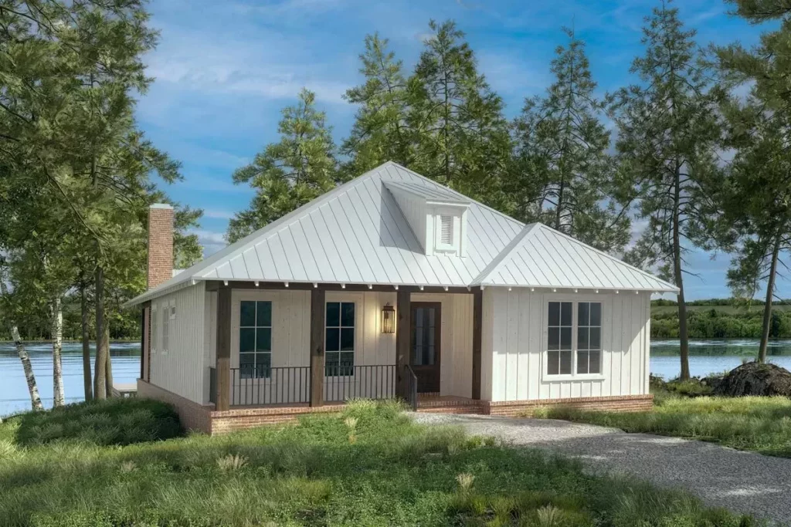4-Bedroom 2-Story Mountain Ranch Home with Upstairs Bonus (Floor Plan)
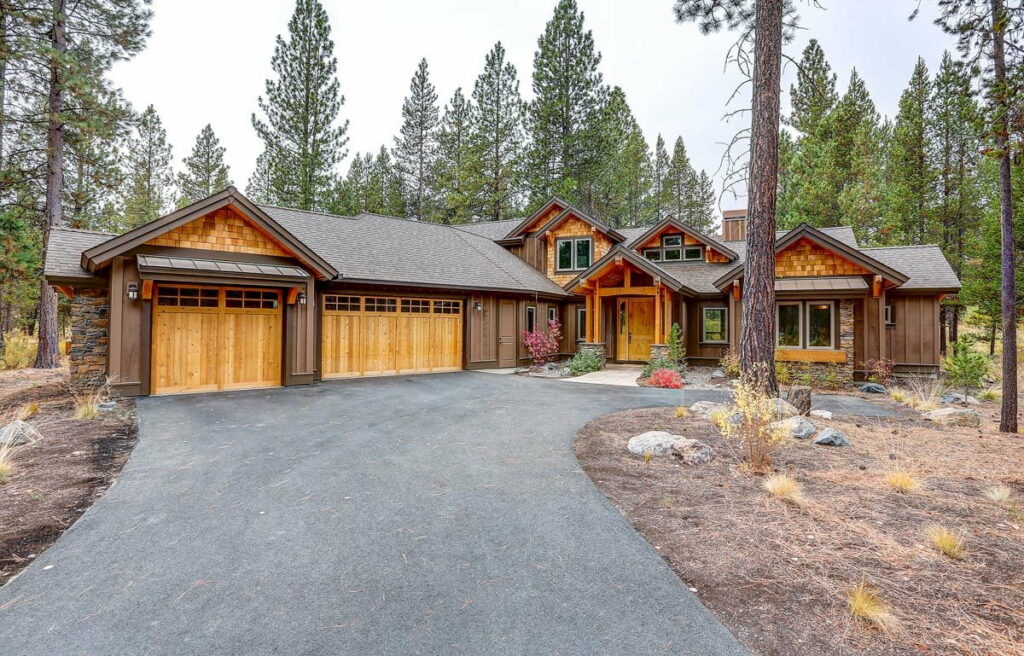
Specifications:
- 2,554 Sq Ft
- 3 – 4 Beds
- 3.5 Baths
- 1-2 Stories
- 3 Cars
Hello there, home design aficionados!
I’m absolutely thrilled to guide you through a wondrous exploration of a Mountain Ranch Home Plan that comes with a special treat: an Upstairs Bonus Room!
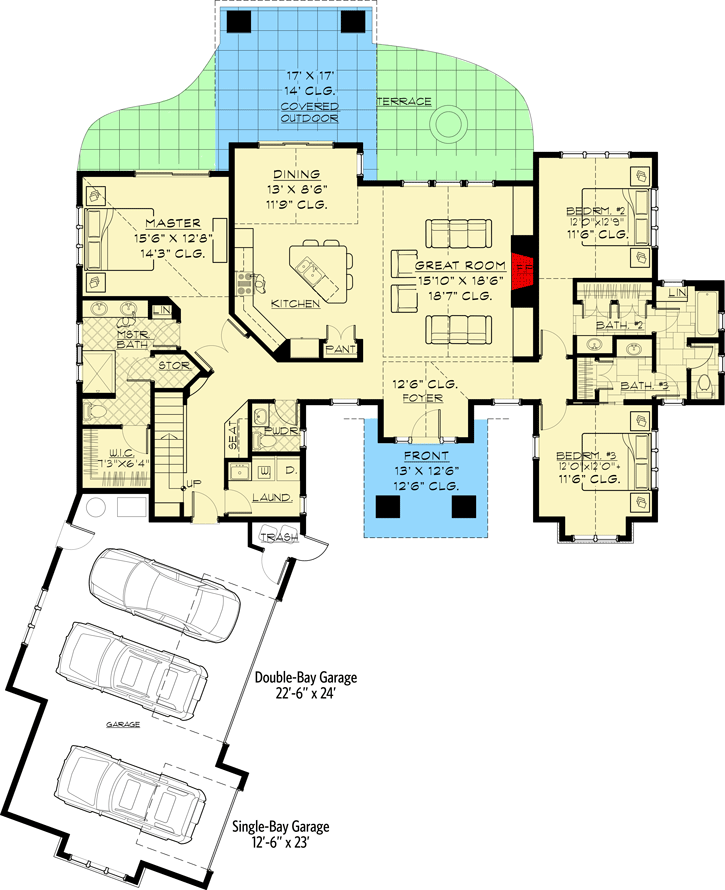
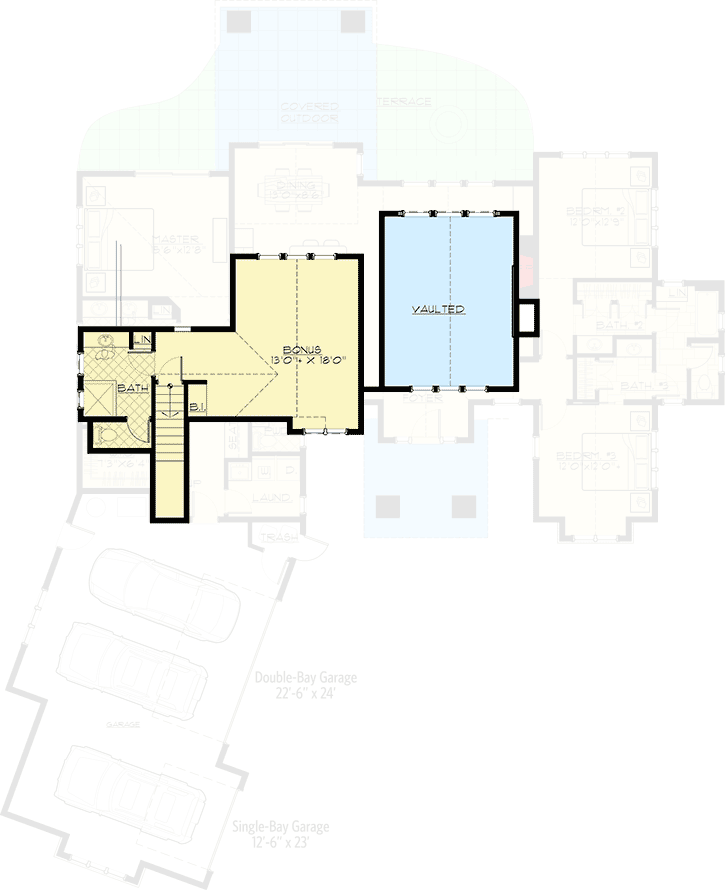
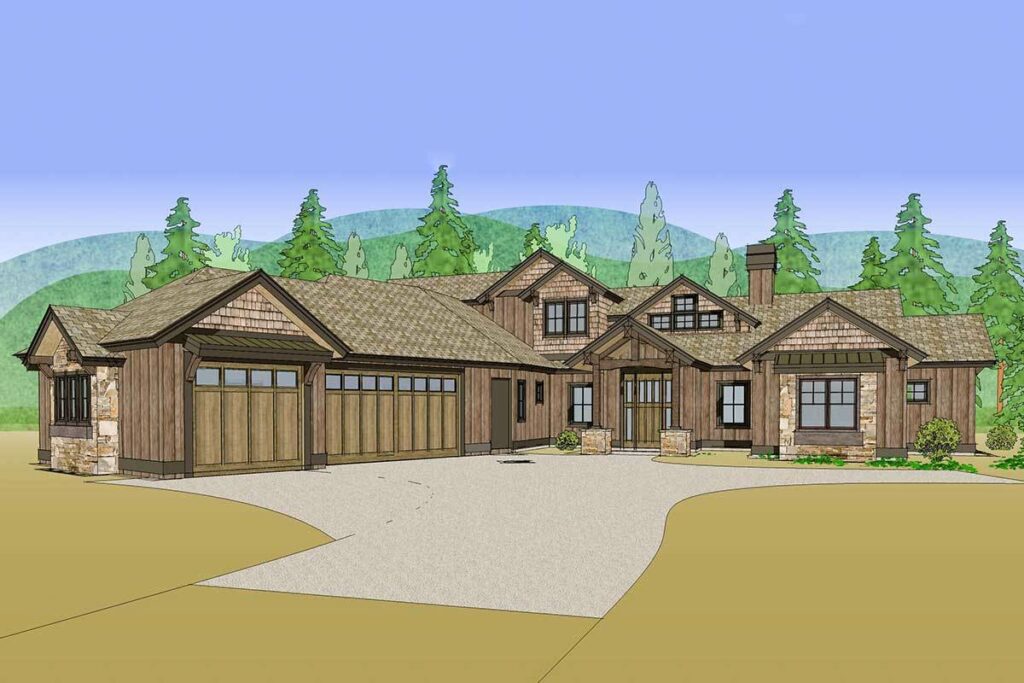
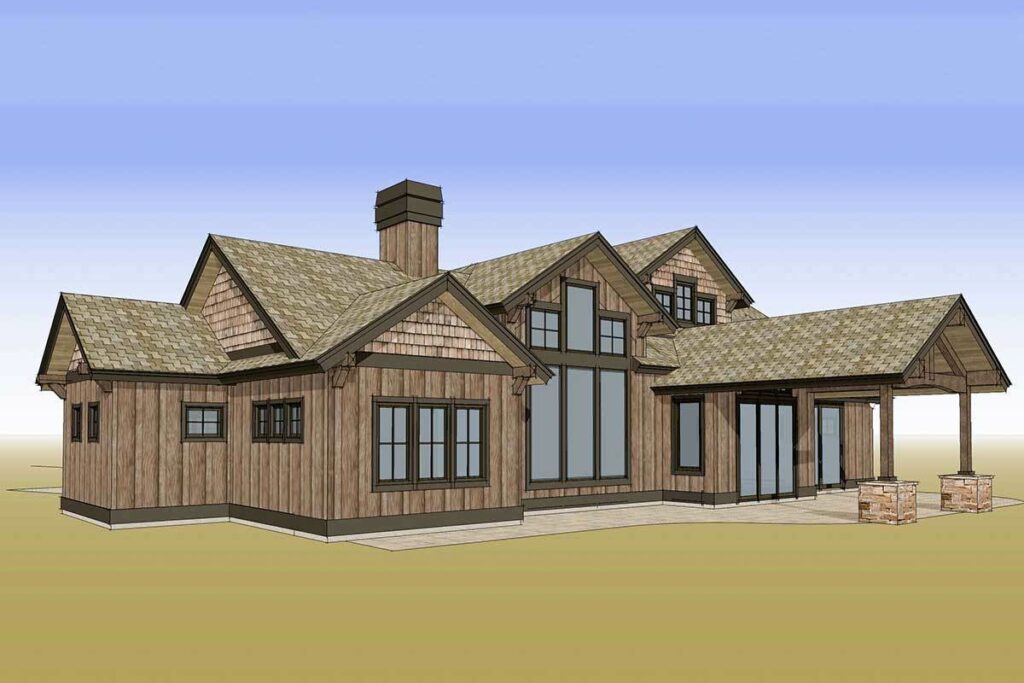
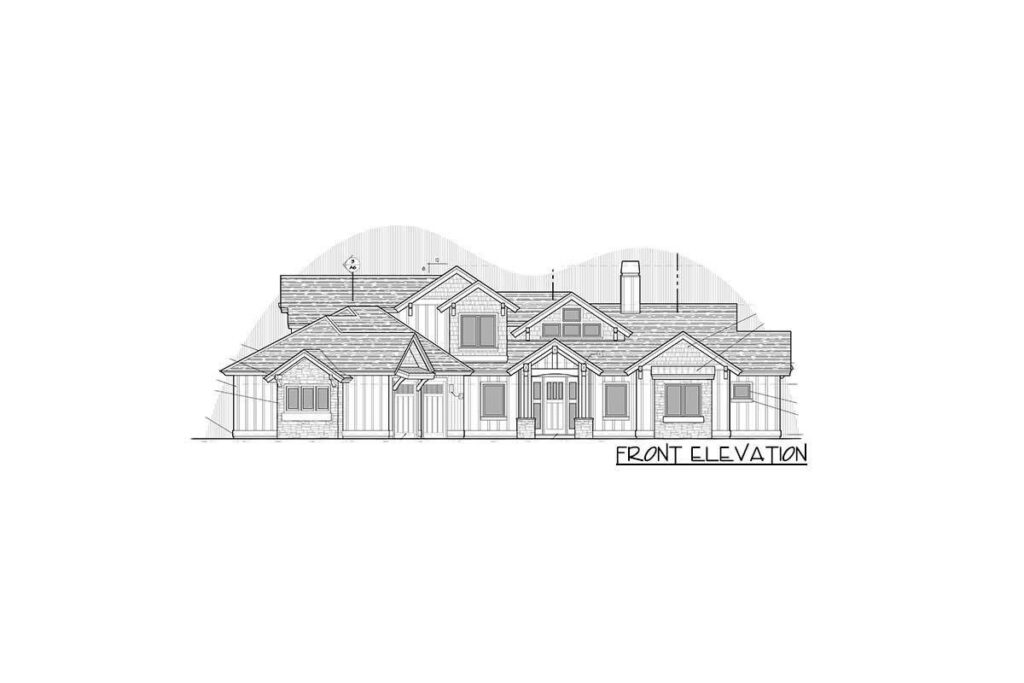
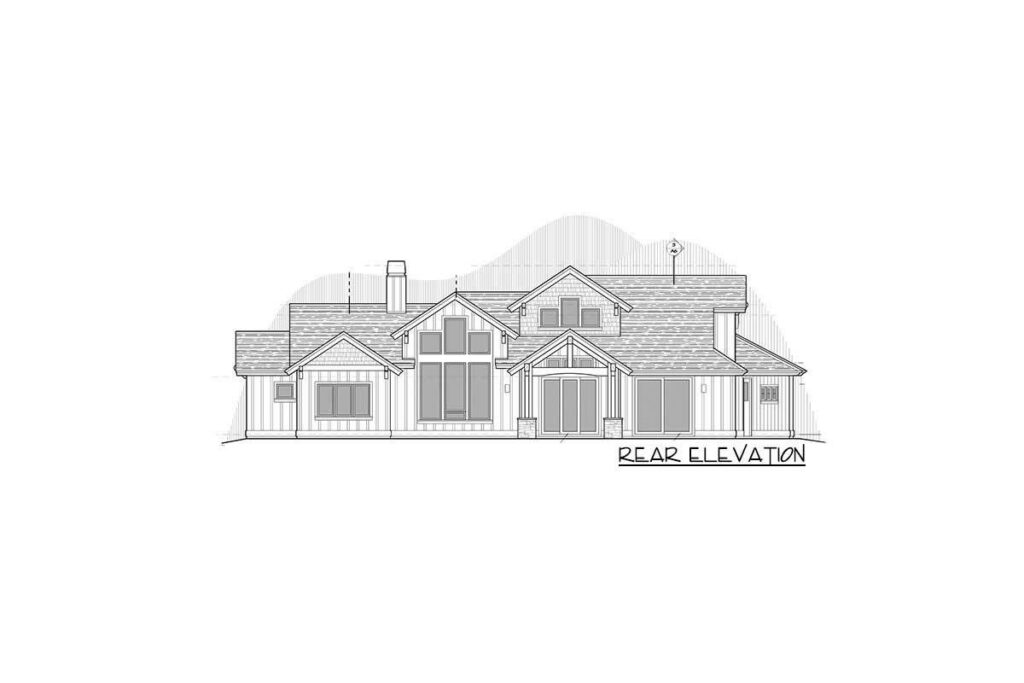
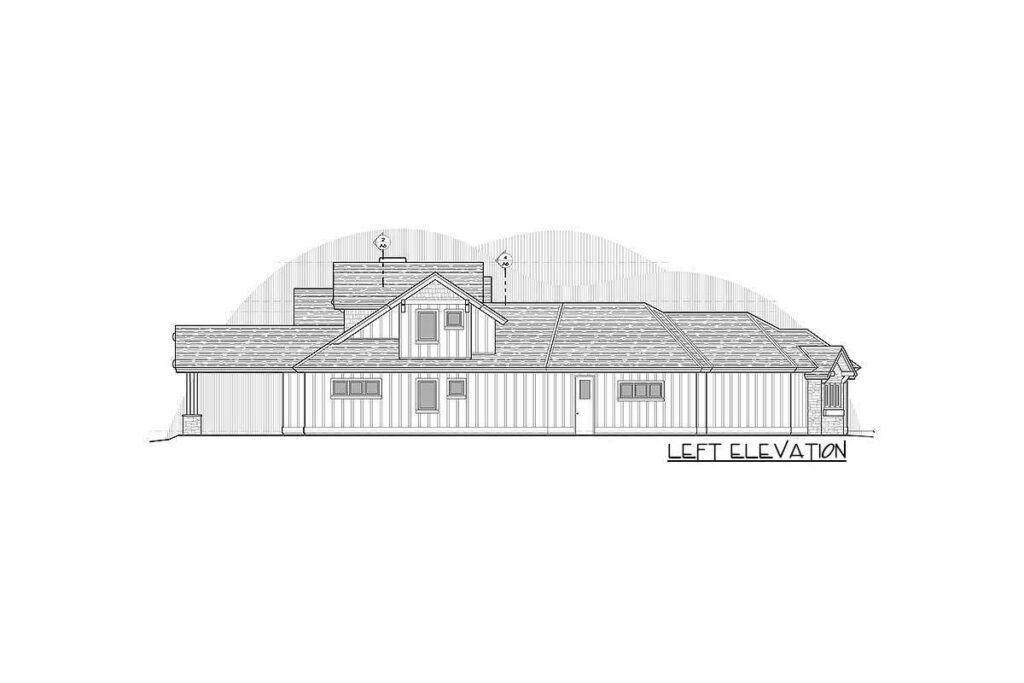
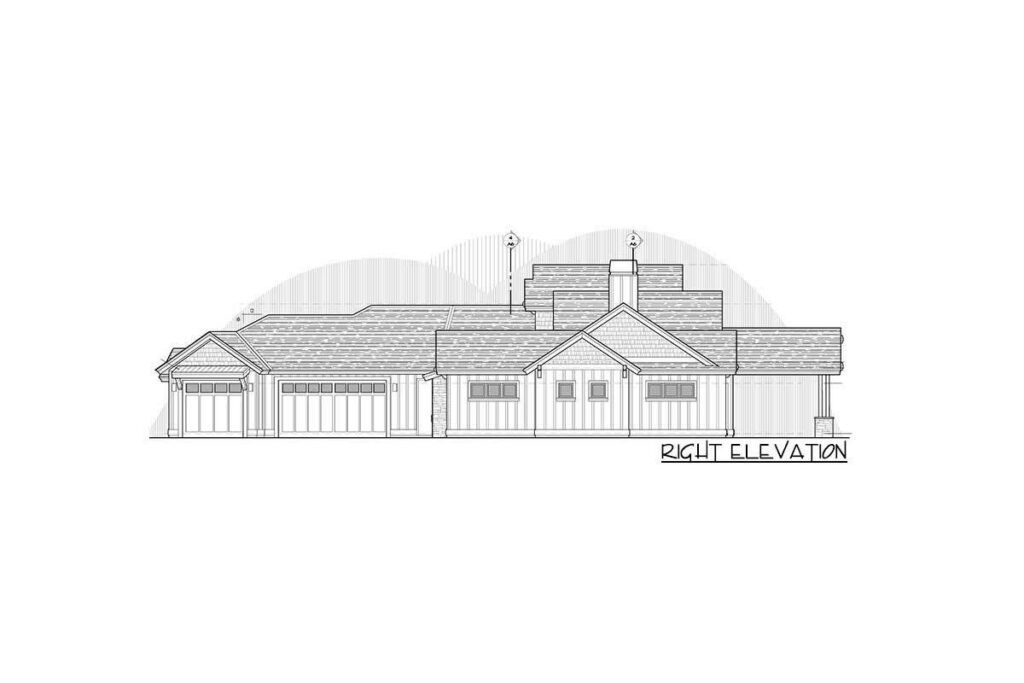
Picture this: a sprawling 2,554 square feet of sheer elegance, offering 3-4 bedrooms, 3.5 bathrooms, and a spacious three-car garage.
Intrigued?
You should be!
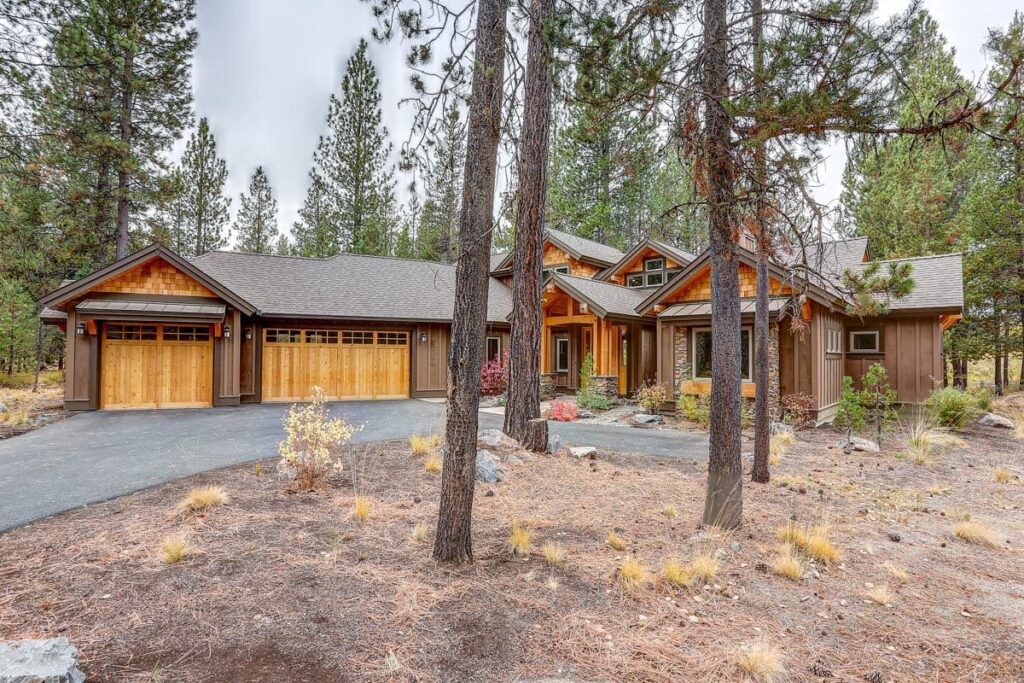
So, make yourself comfortable, perhaps with a steaming cup of coffee or tea, and let’s embark on this journey to uncover what makes this mountain retreat so extraordinary.
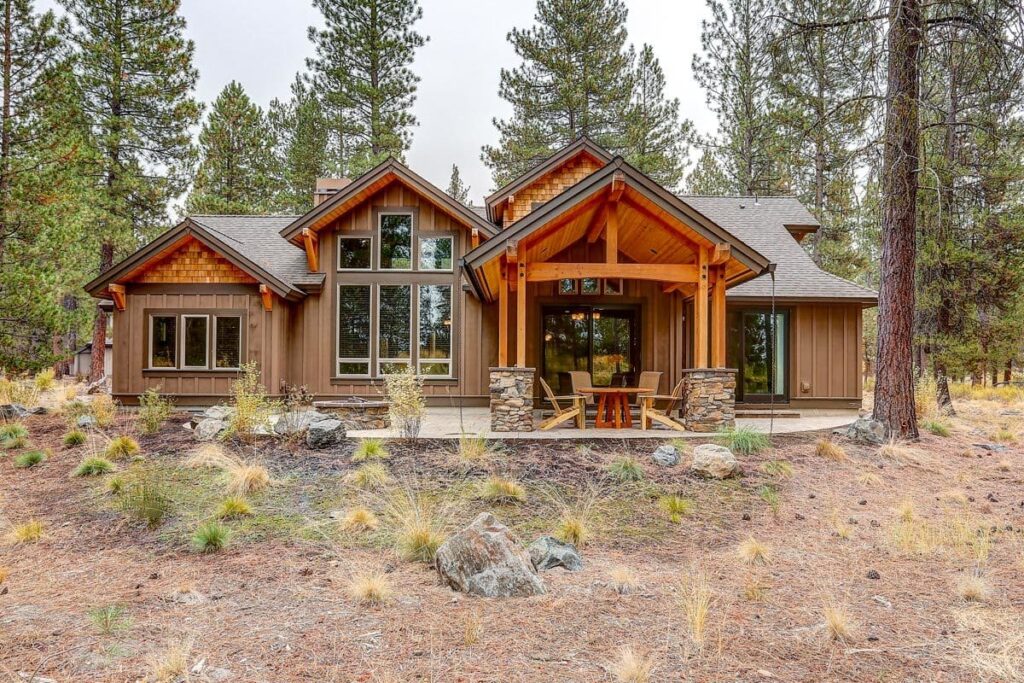
Imagine a home that perfectly encapsulates the spirit of mountain living.
This house does just that.
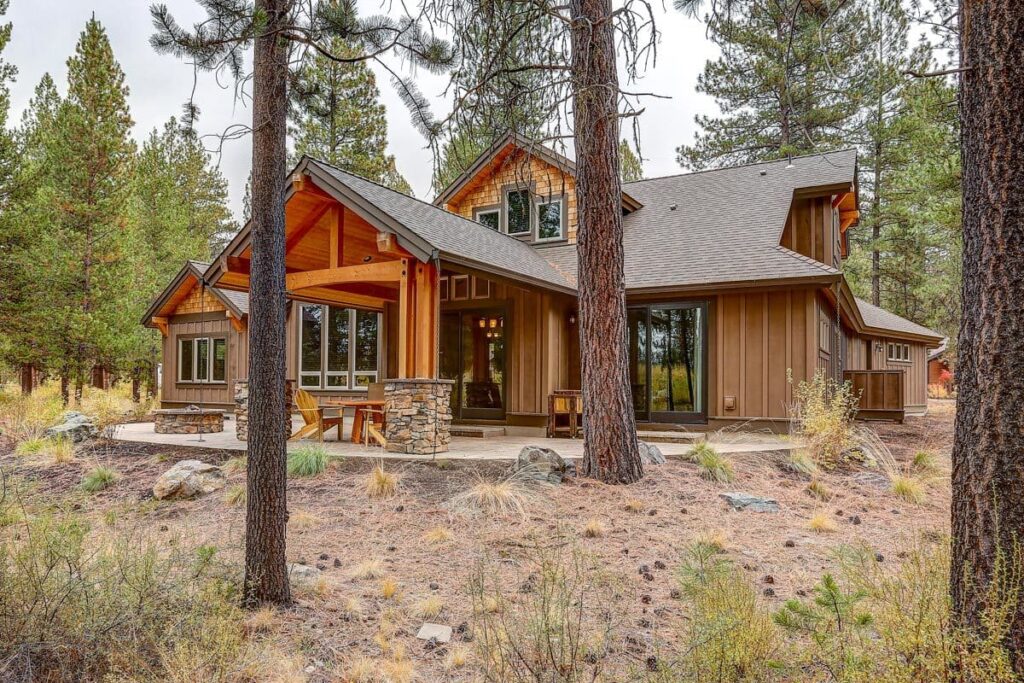
The first thing that struck me as I walked through the front door was the magnificent vaulted ceilings gracing each of the three main-floor bedrooms.
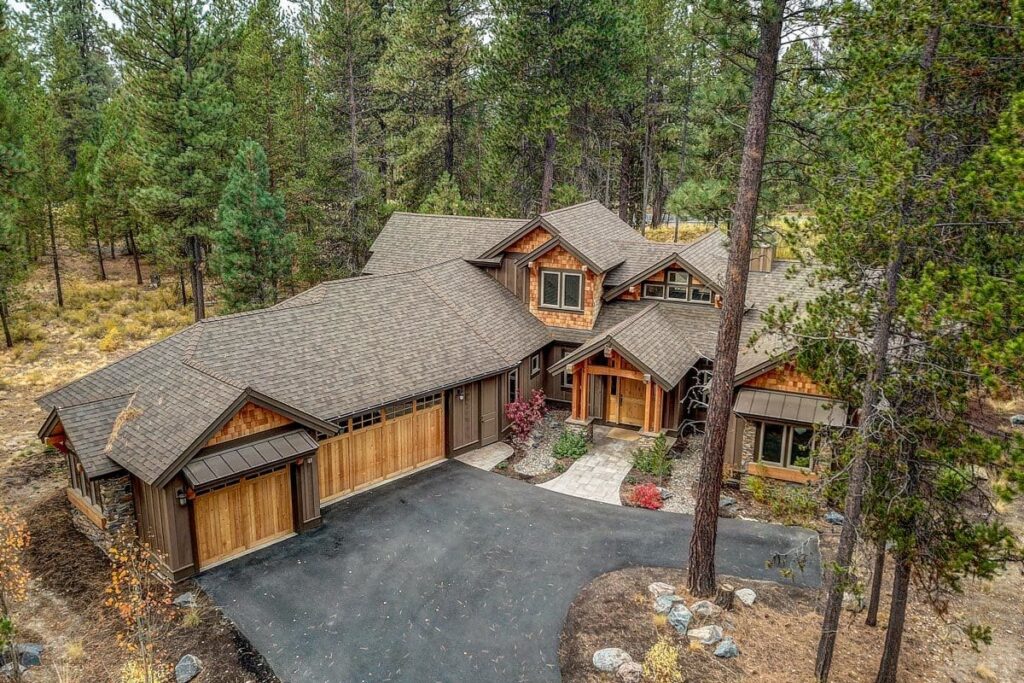
It felt like stepping into a storybook castle – a cozy, luxurious castle at that.
But the wonders of this house don’t stop at the doorstep.
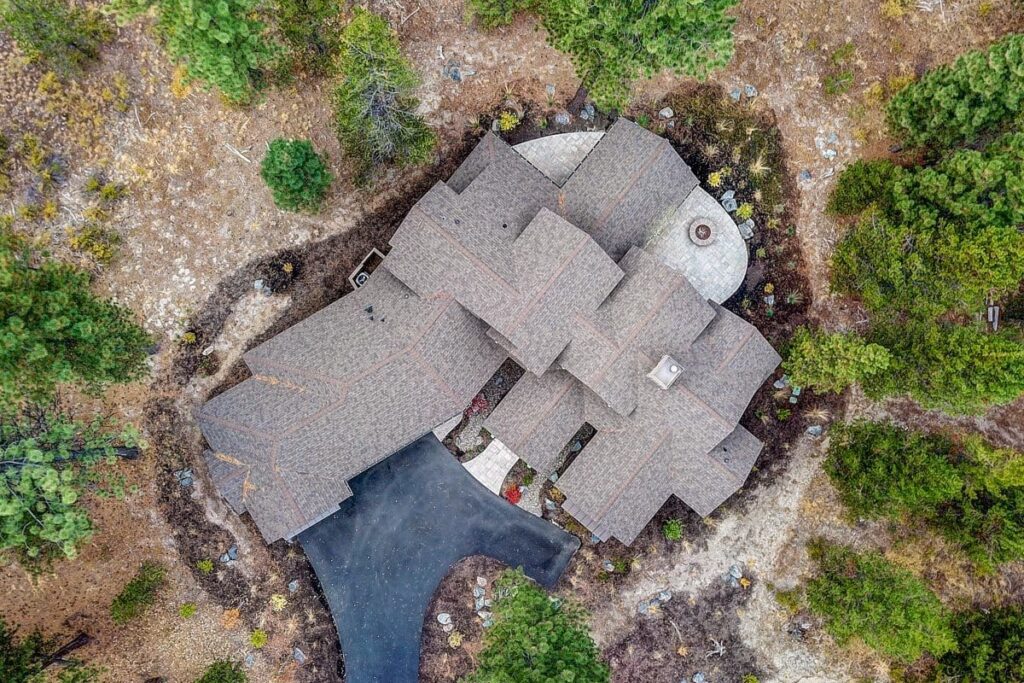
Its exterior exudes a sense of strength and resilience, as if it’s been designed to stand tall against the wilderness.
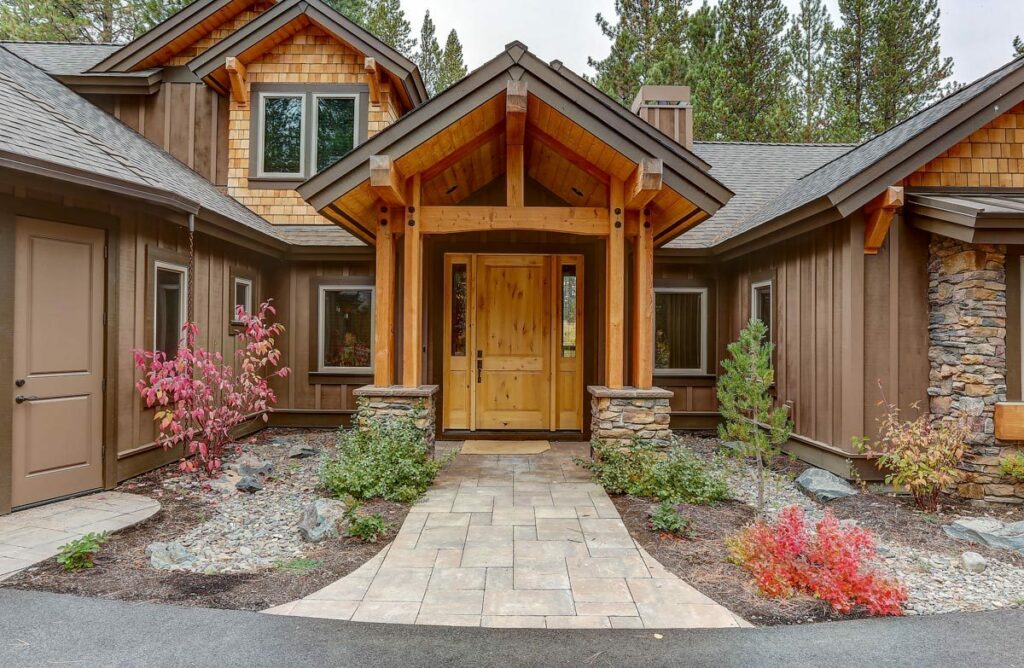
Inside, the foyer’s towering 11-foot ceilings instantly create an air of grandeur and spaciousness, setting the stage for the rest of the home.
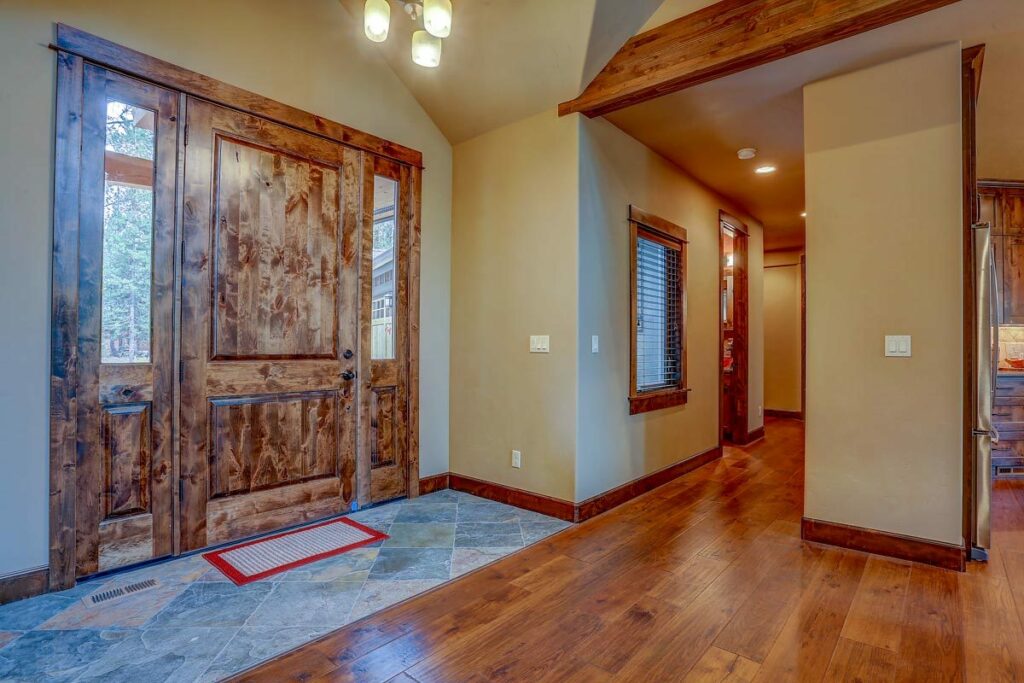
As I moved deeper into the house, my eyes were inevitably drawn to the great room.
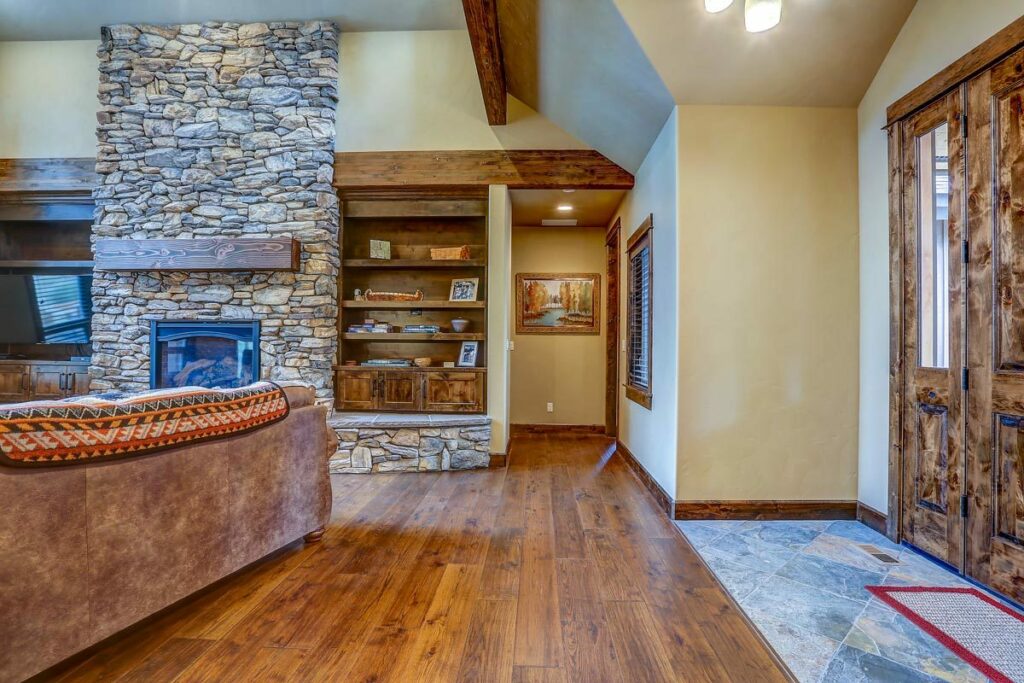
Flooded with natural light from the ample windows, this room offers a view that’s nothing short of heavenly.
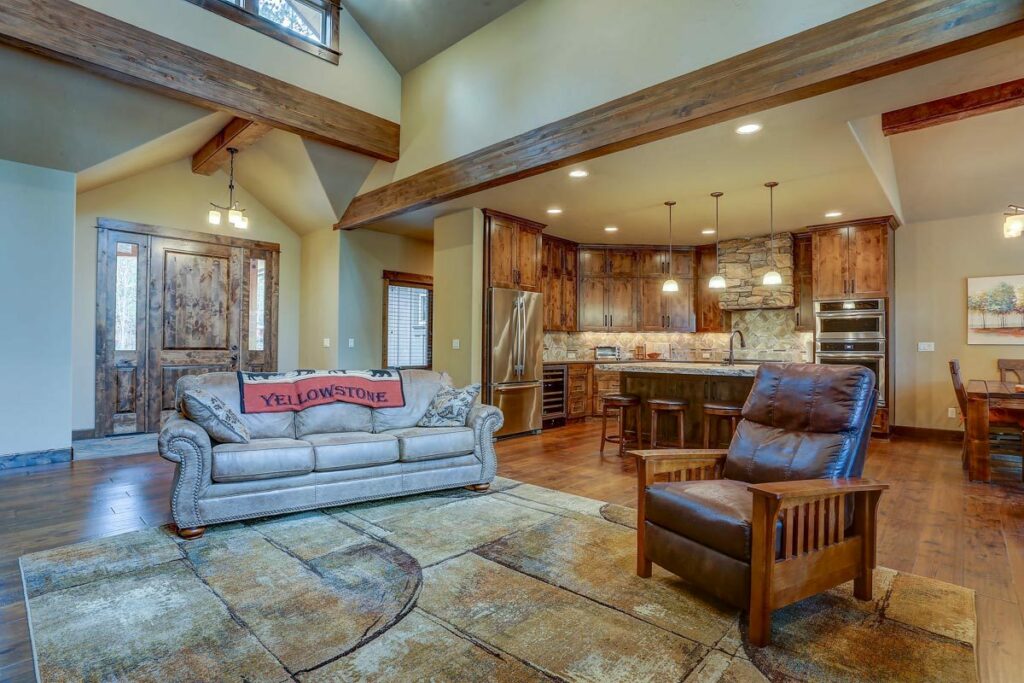
The high, vaulted ceilings here amplify the room’s grandeur, making it an ideal spot for relaxation or entertaining.
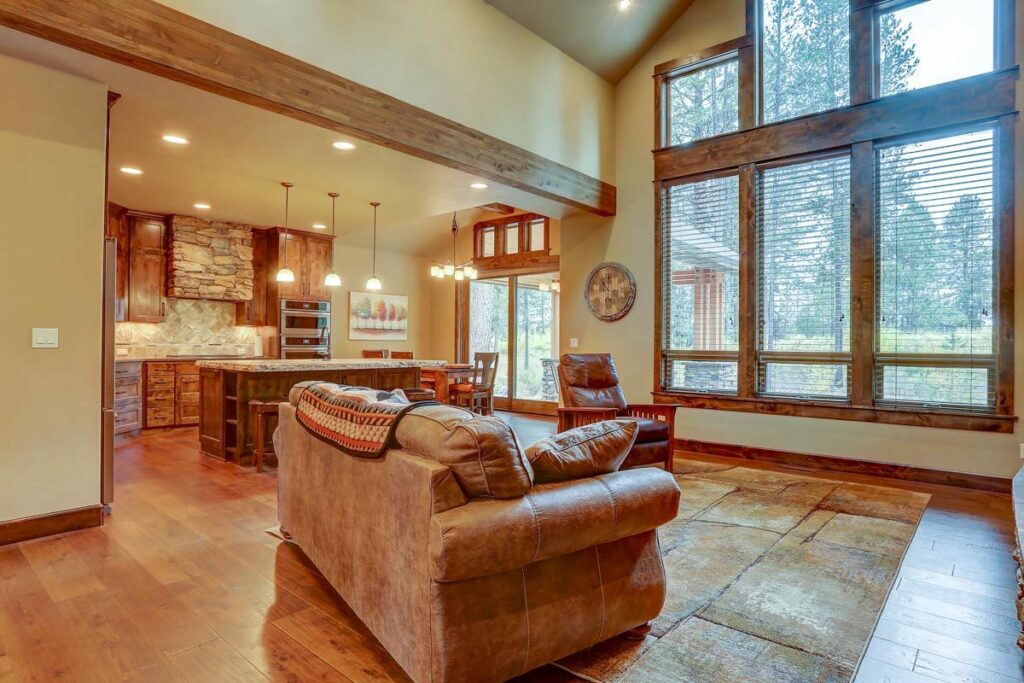
Now, let’s talk about a place that’s the soul of any home: the kitchen.
Here, 9-foot ceilings and a substantial center island with a raised bar await you.
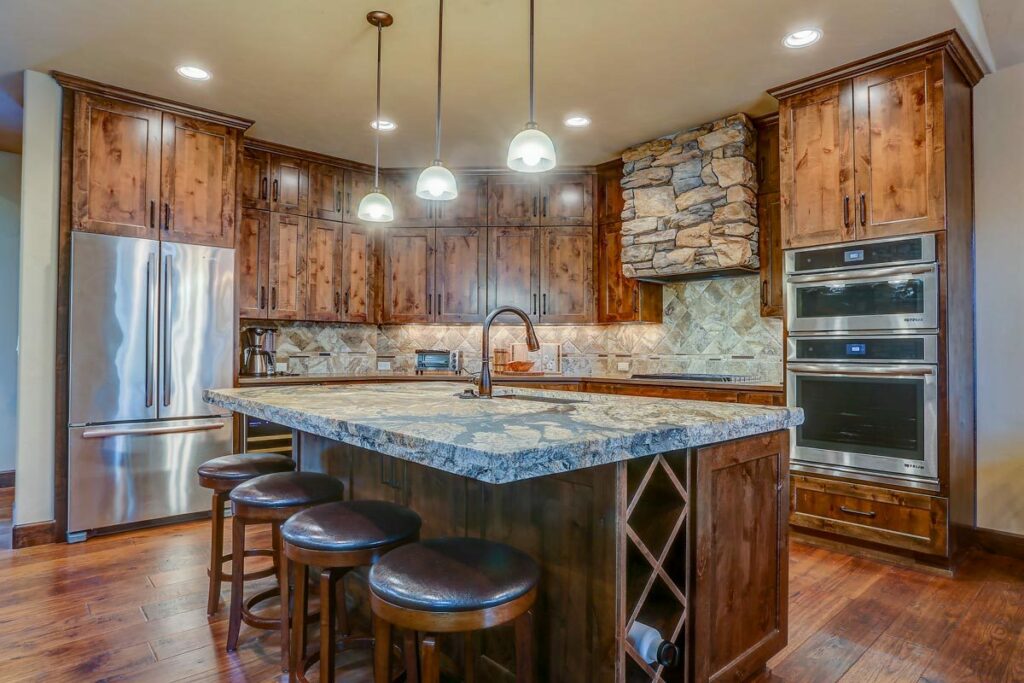
Picture yourself hosting dinner parties or enjoying casual meals on this island, surrounded by loved ones.
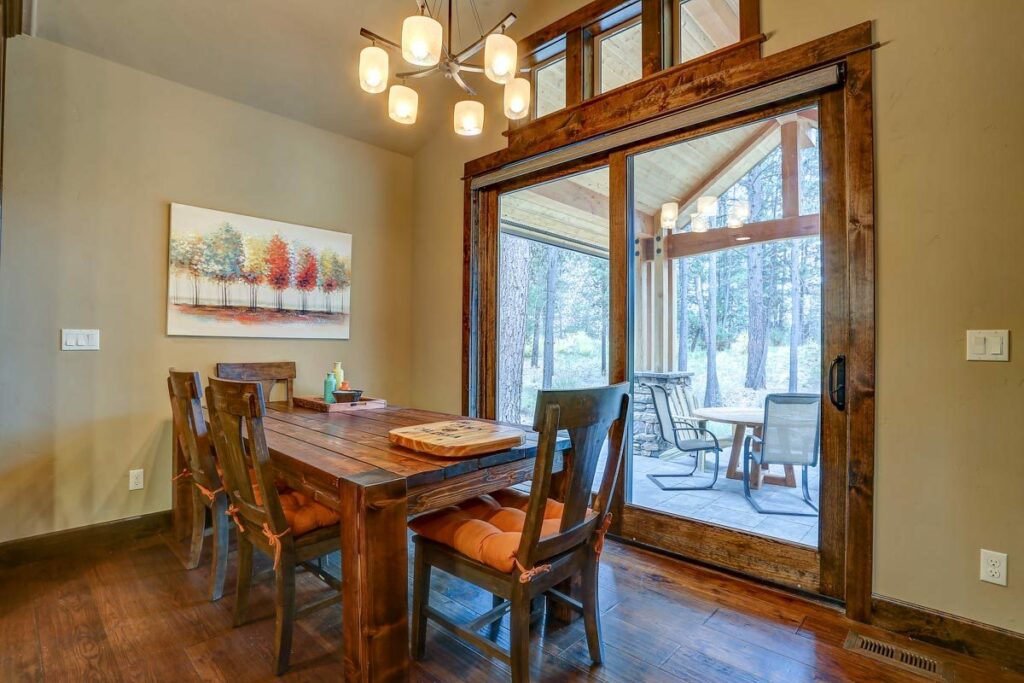
The multiple sinks are a practical touch, making clean-up a breeze, especially for those who love to cook.
Living in the mountains is all about embracing the outdoors, and this home understands that perfectly.
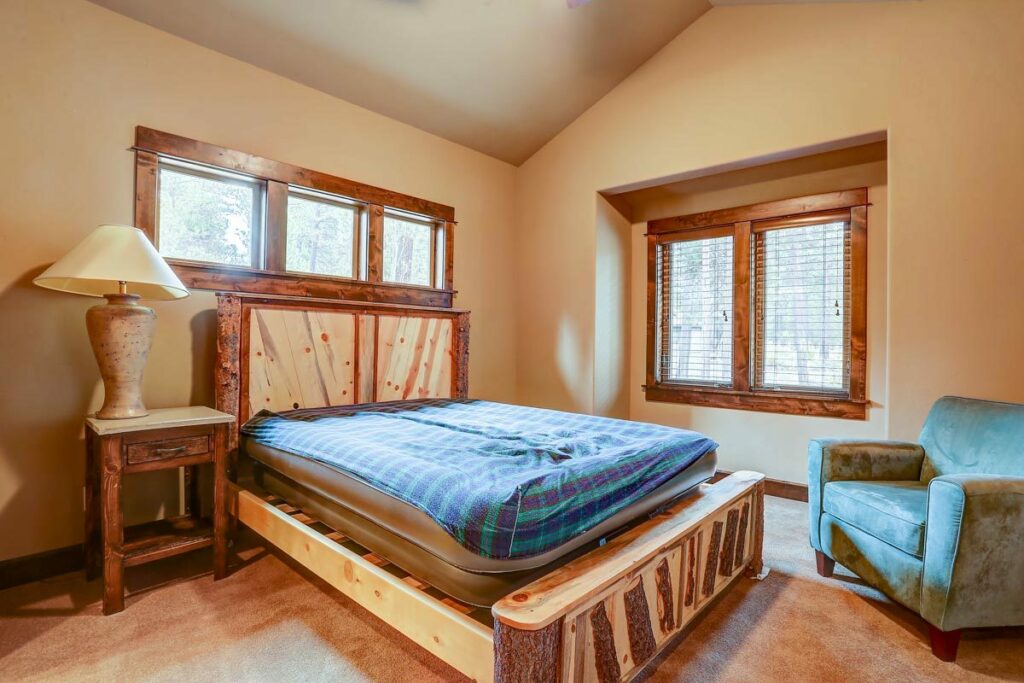
The covered living area and open-air terrace at the back of the house are a nature lover’s dream.
These spaces are perfect for morning coffees, evening barbecues, or simply soaking in the beauty of your surroundings.
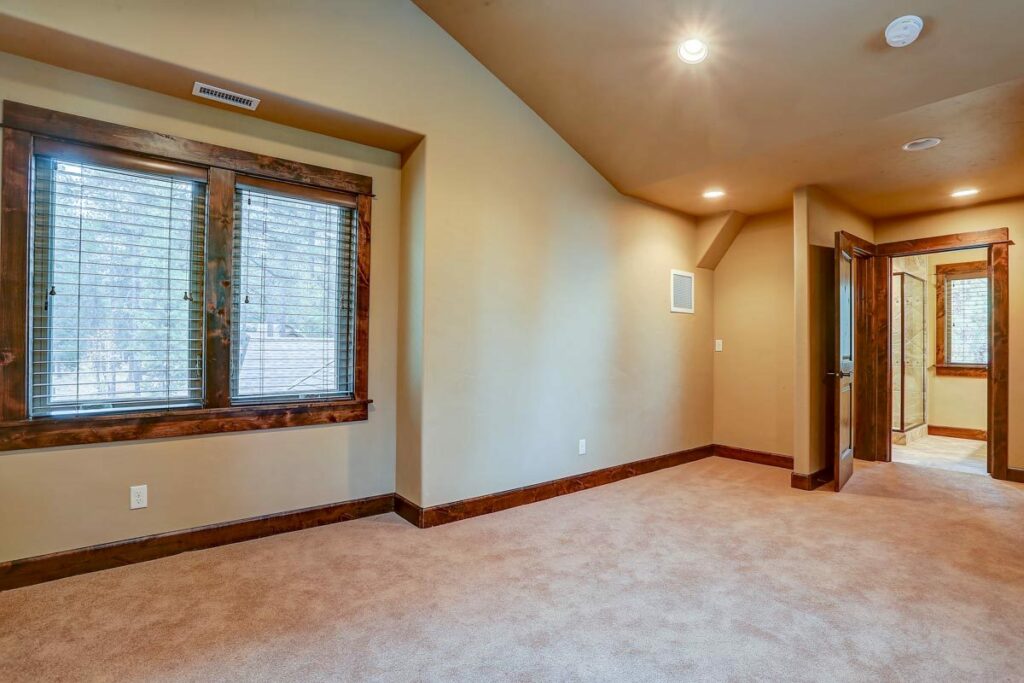
Now, let’s ascend to the exciting second floor – the “bonus” area.
Whether you need an extra bedroom, a media room, a playroom, or even a dedicated man cave, this bonus room is ready to accommodate your dreams.
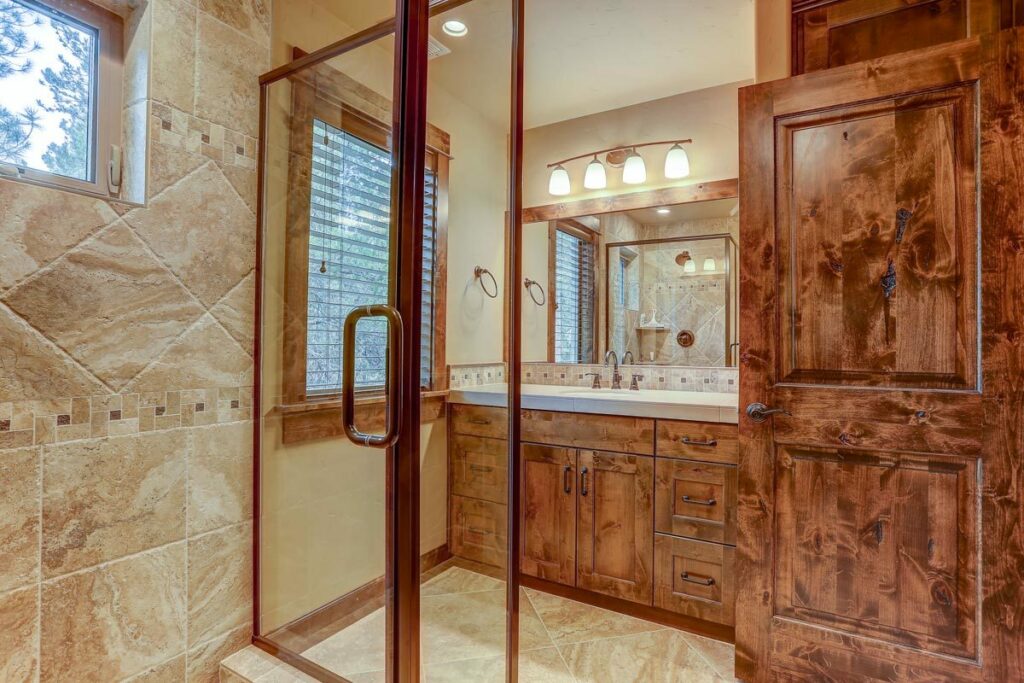
This versatile space, included in the overall square footage, opens up a world of possibilities.
I must admit, the thought of a personal man cave for movie nights or cheering on my favorite sports team is quite tempting!
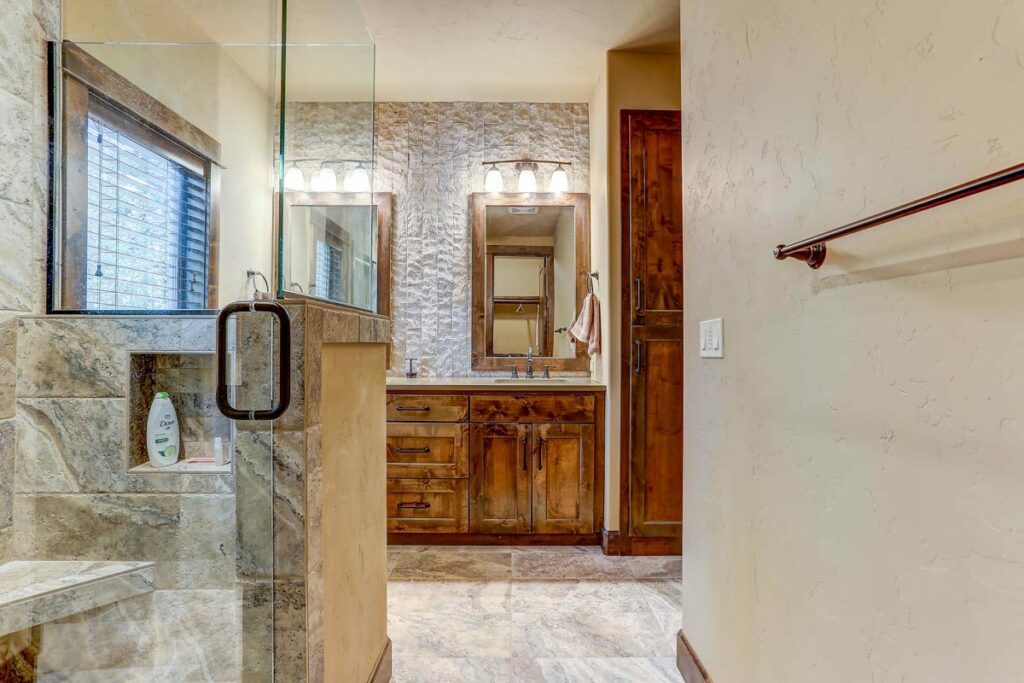
In summary, this Mountain Ranch Home Plan with an Upstairs Bonus is a masterpiece of design.
Its seamless flow, awe-inspiring views, and harmonious blend of indoor and outdoor living spaces make it more than just a house – it’s a dream home.
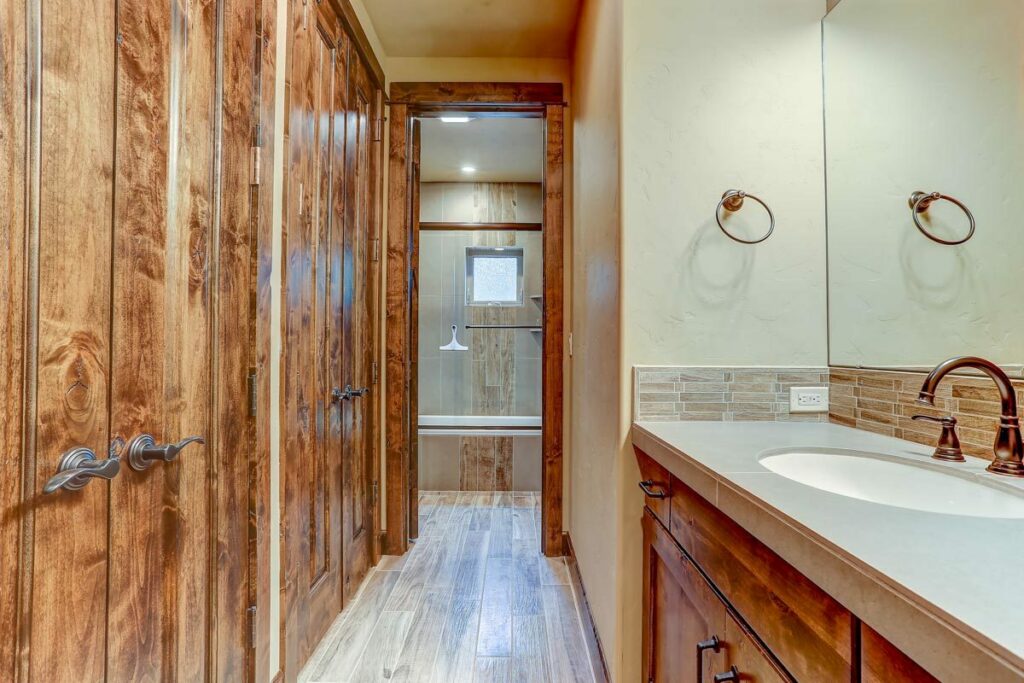
I hope you’ve enjoyed this virtual tour as much as I’ve loved sharing it with you.
If you’re on the hunt for a mountain getaway that combines luxury, comfort, and flexibility, your search might just end here.
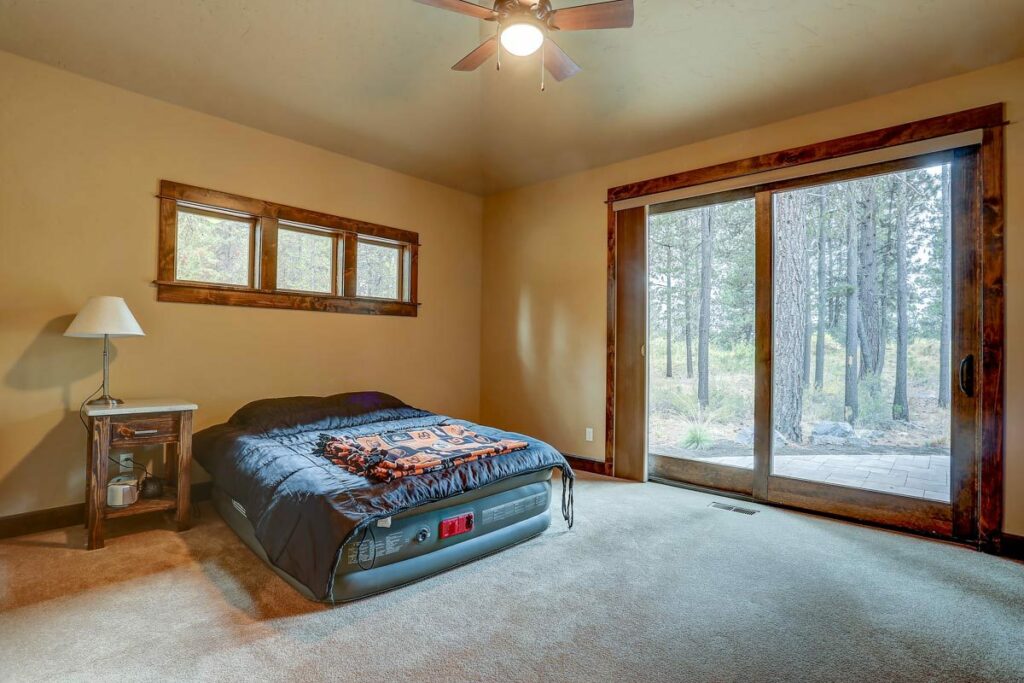
This home is ready to embrace you with open arms (figuratively, of course).
Happy house hunting, and may your dream home become your reality very soon!

