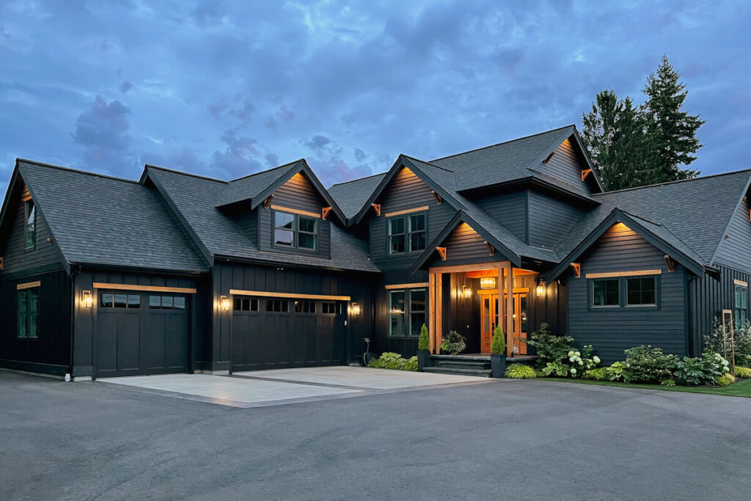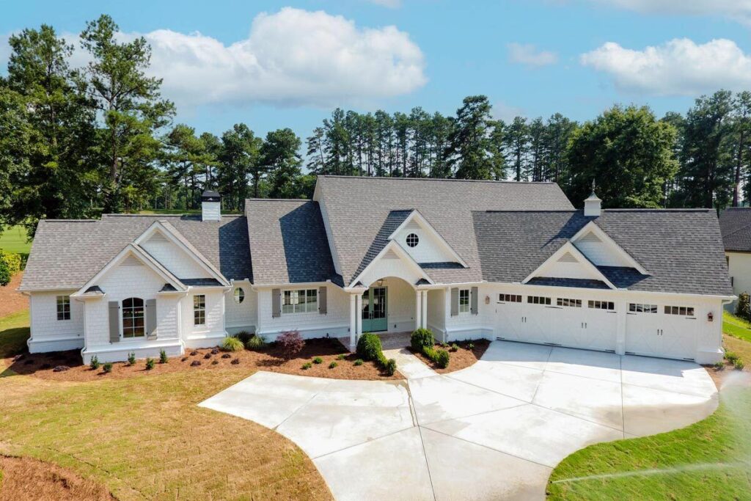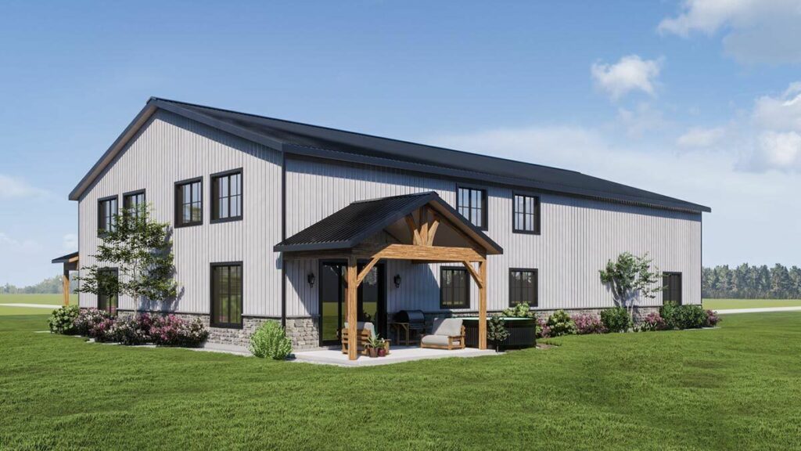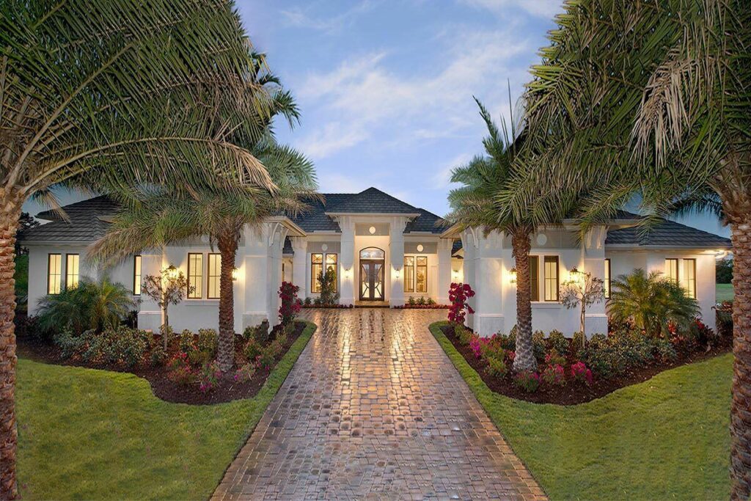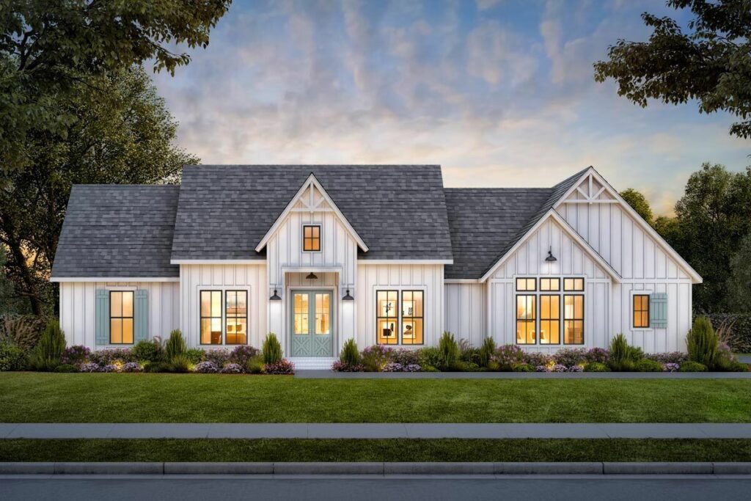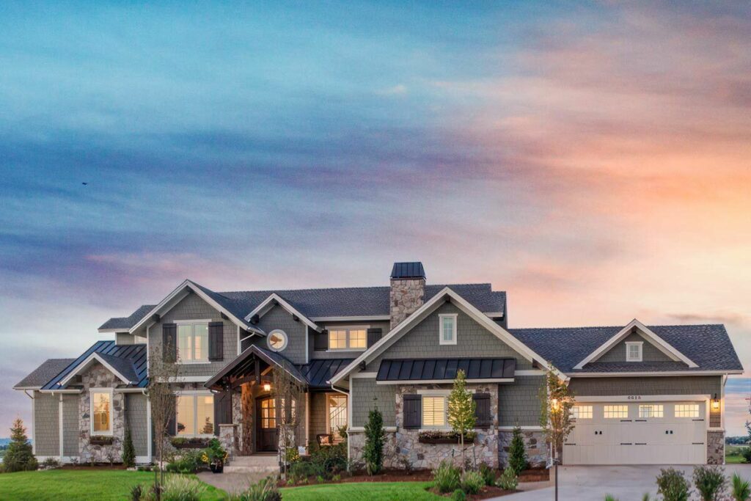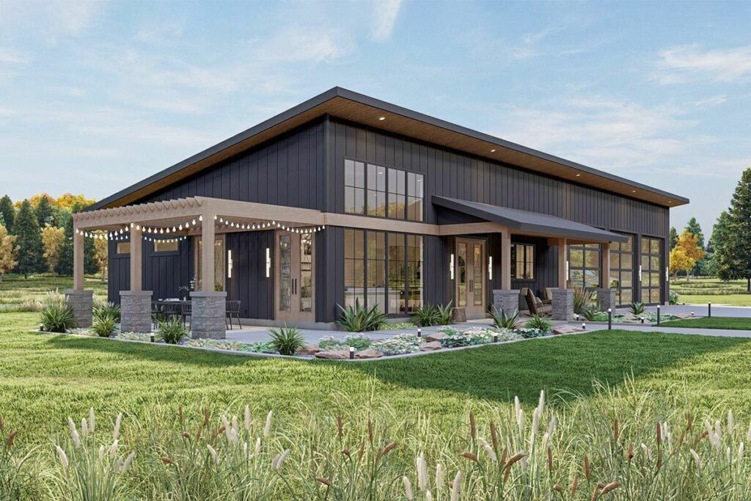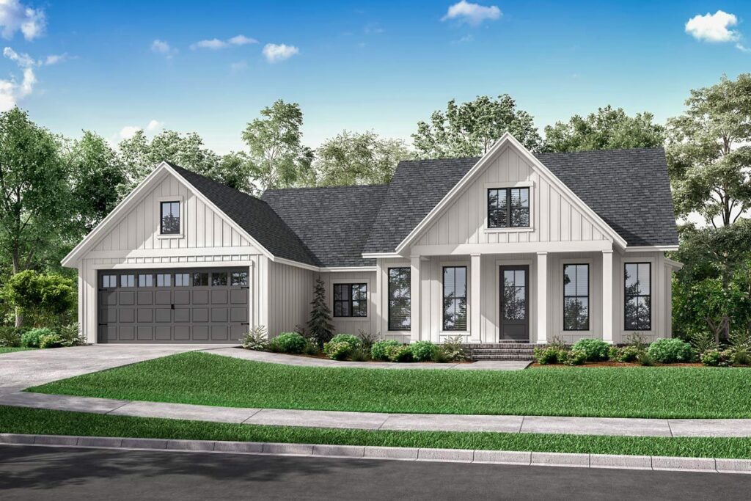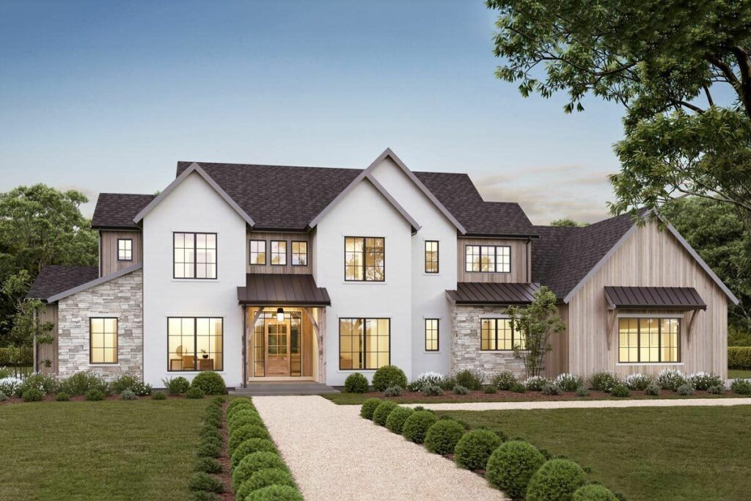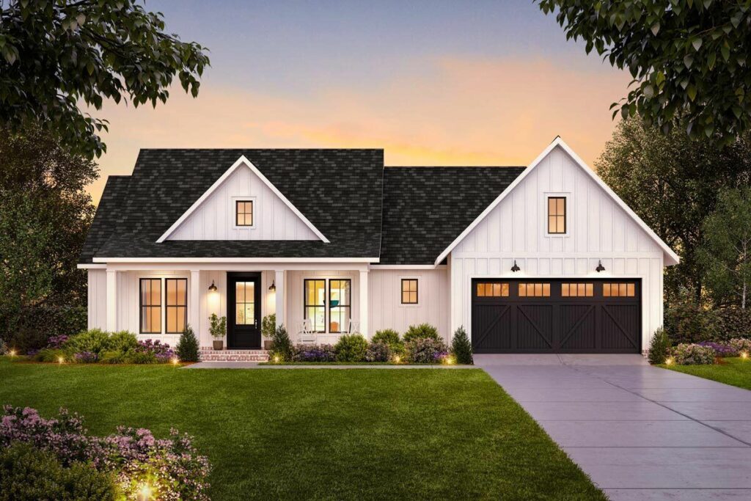4-Bedroom 2-Story Mountain House with 4-Car Garage + RV Storage (Floor Plan)
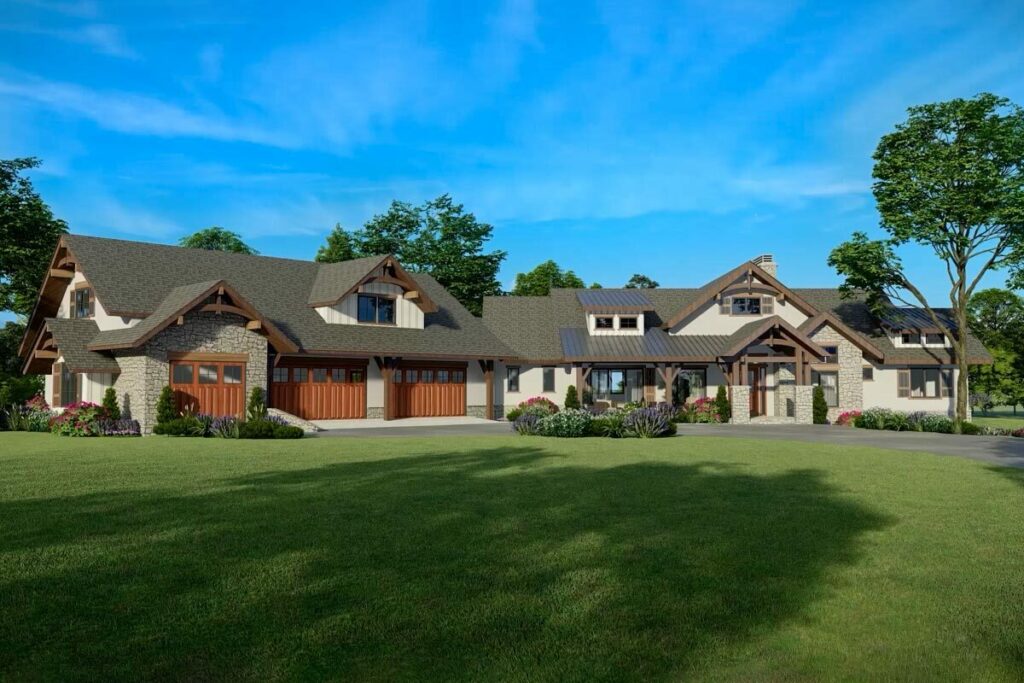
Specifications:
- 2,609 Sq Ft
- 2 – 4 Beds
- 2.5 – 4.5 Baths
- 1 – 2 Stories
- 5 Cars
Have you ever imagined escaping to a cozy mountain retreat where you can indulge in the luxury of ample garage space?
Picture a charming two-bedroom home tucked away in the mountains, not only offering a four-car garage but also an additional bay just for RV storage.
That’s right—this home brings your dream to life!
Spread across 2,609 square feet, this house harmoniously blends rustic appeal with contemporary features.
Adorned with earthy tones and lofty ceilings, each corner of this residence has its own story to tell.
Stay Tuned: Detailed Plan Video Awaits at the end of This Content!






So, sit back with your favorite beverage and explore the enchanting details of this exceptional mountain home.
From the first glance, the house’s facade captivates with its rustic charm and colors that seem plucked from a storybook setting.

But the allure doesn’t stop at the aesthetics; the real thrill for car lovers and adventurers lies in the expansive garages, with a special bay dedicated entirely to RV enthusiasts.
It’s as if the house was built on the principle of blending a serene mountain retreat with an auto enthusiast’s paradise.

Upon entering, the inviting front porch whispers a welcome, setting the tone for the adventure that awaits inside.
The foyer opens directly into the great room, the heart of the home, where the ceilings vault dramatically from 16 feet to 21 feet.

This grand space is accentuated with exposed beams, offering a cozy lodge ambiance.
Imagine curling up here by the fireplace, hot cocoa in hand, on a frosty evening—every bit as comforting as a ski lodge.

The kitchen is a chef’s dream with its oversized island and plenty of space for both meal prep and social gatherings.
Adjacent is the dining area, with ceilings stretching from 12 feet to 15 feet, offering delightful views of the porch and surrounding scenery, making every meal a picturesque event.

Convenience is key in this layout, with a large pantry situated perfectly to store bulk purchases and house larger kitchen appliances—almost like having a mini supermarket right at your fingertips.
The private quarters are equally impressive.

The master suite offers a secluded retreat, complete with its own patio—ideal for those moments when you need to escape and have some time to yourself.
The suite includes a luxurious five-fixture bathroom and a spacious walk-in closet, ensuring comfort and style are never in short supply.

Across the hall, the second bedroom features its own vaulted ceiling and a full bath, reinforcing that comfort is a standard throughout the home.
For the telecommuters, a well-placed home office provides the perfect spot to work without distraction.

Nearby, the mudroom and powder bath are conveniently located to offer a quick break from the day’s tasks.
Feeling more adventurous?
Venture down to the lower level and discover an additional 1,511 square feet of living space, including a large recreation room—perfect for your game nights or movie marathons.
This level also houses two additional bedrooms, each with its own bath, providing ample space for guests to unwind and enjoy their privacy.
This 2-Bedroom Mountain House Plan isn’t just a place to live—it’s a lifestyle.
Combining the essence of a tranquil retreat with a car lover’s dream and homely comforts, it truly is a haven for anyone looking to blend adventure with domestic bliss.
So, are you ready to make your move and start living the dream in this picturesque mountain home?

