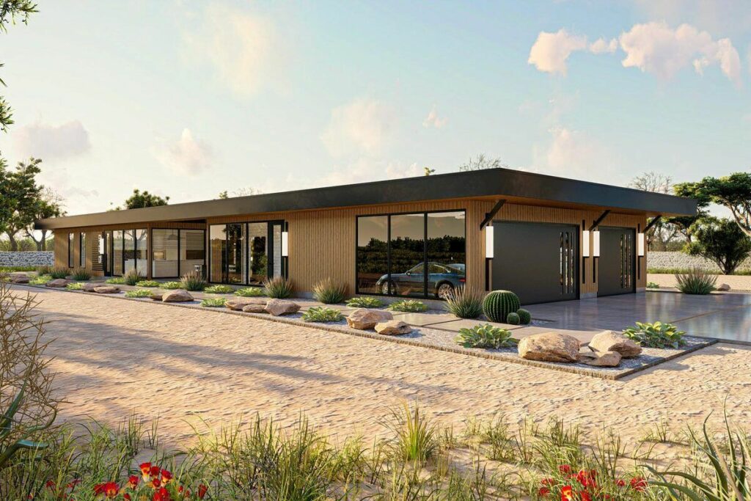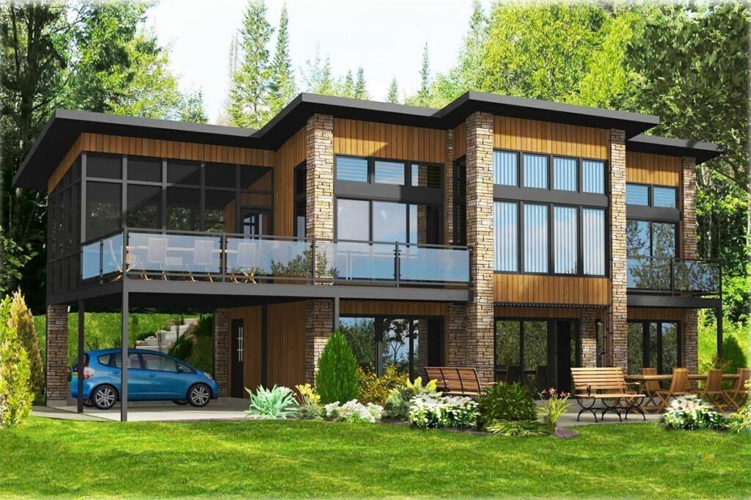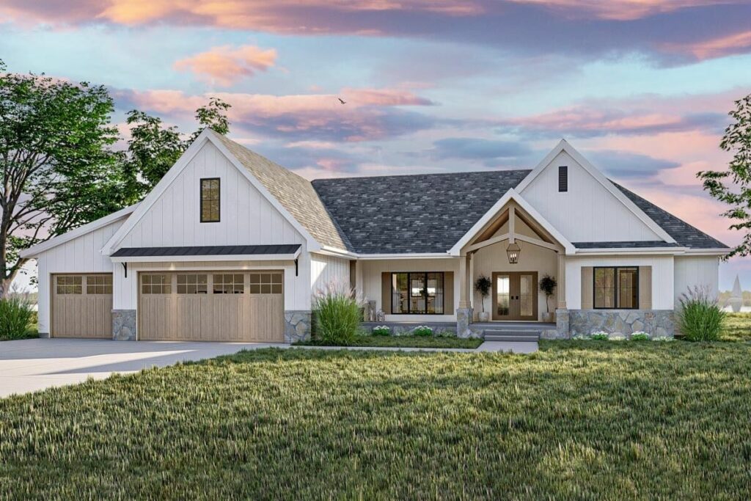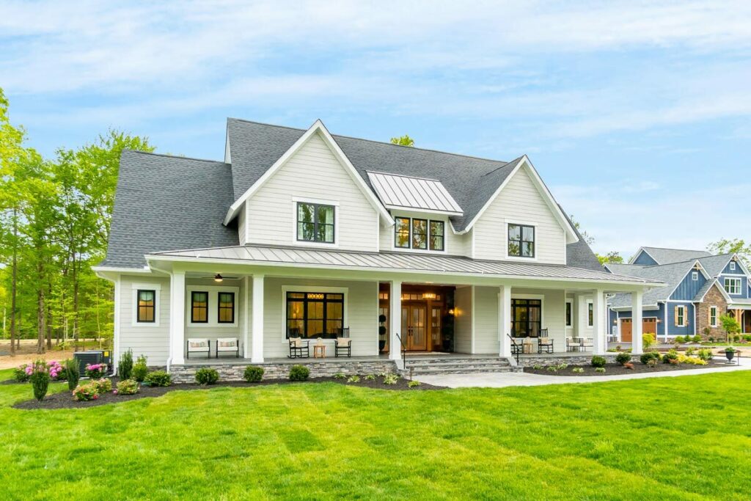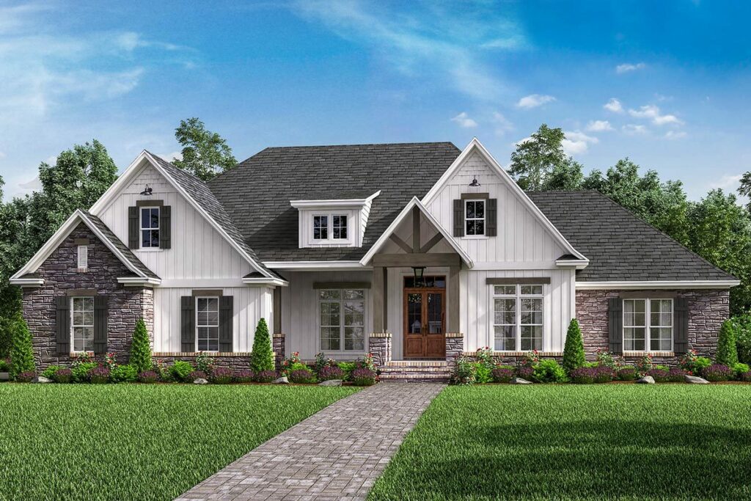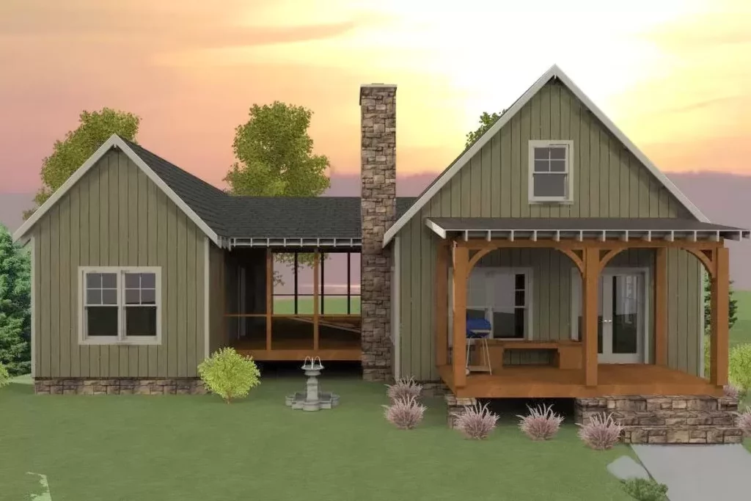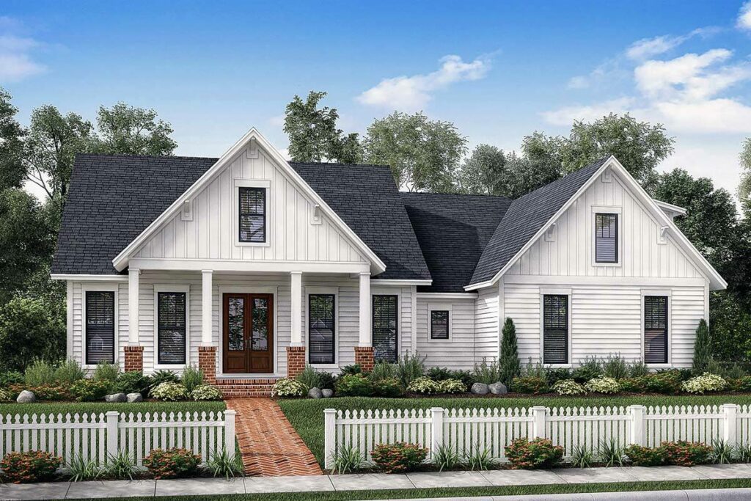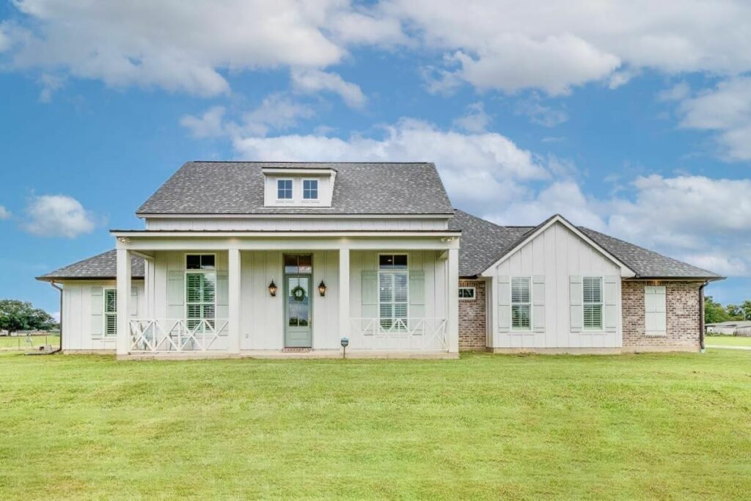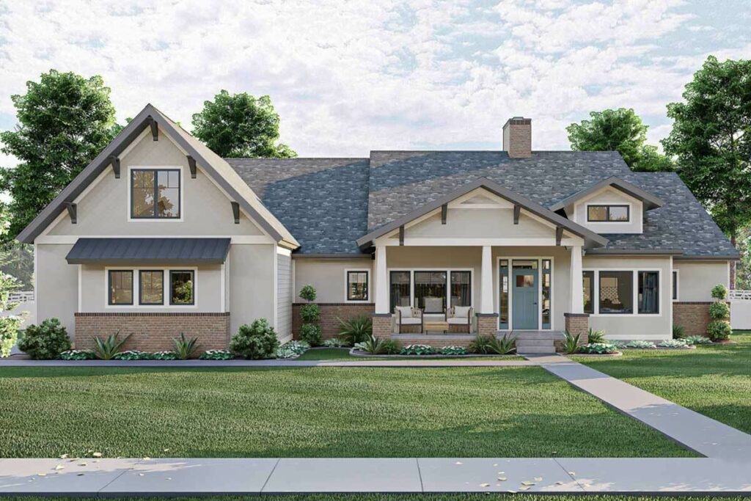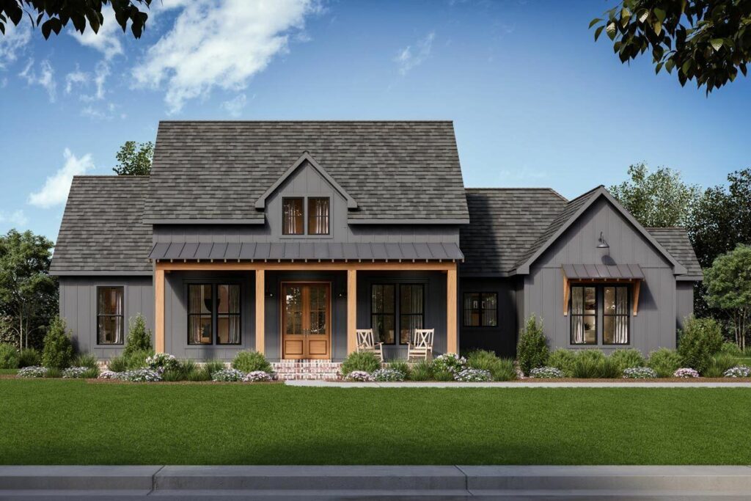4-Bedroom 2-Story Mountain Contemporary Home with Open Floor Plan and Two Master Suites (Floor Plan)
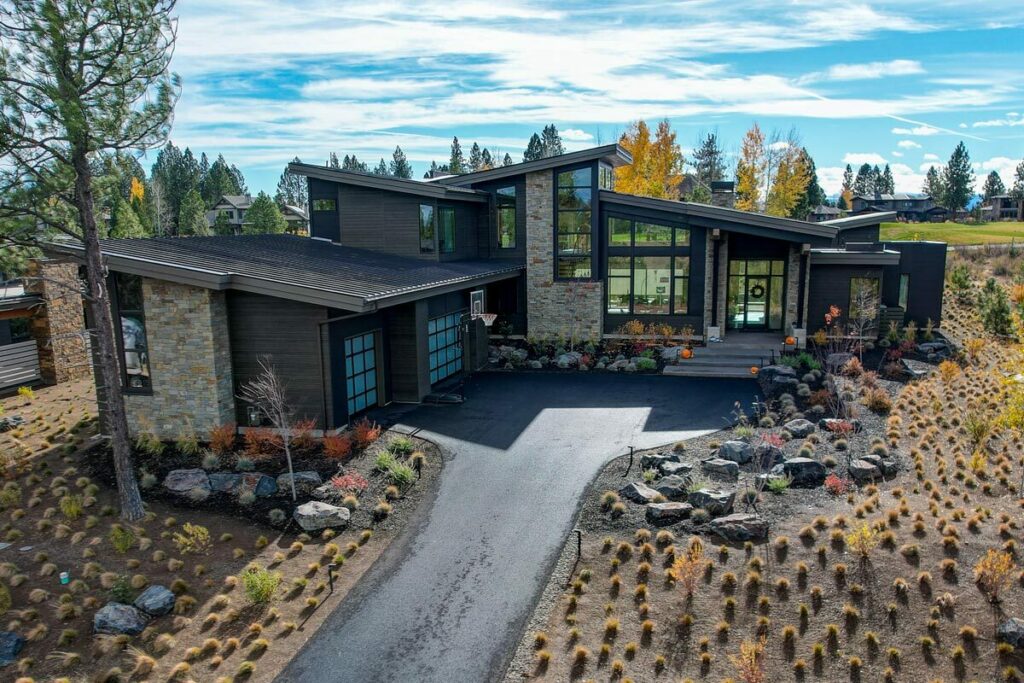
Specifications:
- 4,356 Sq Ft
- 4 Beds
- 4.5 Baths
- 2 Stories
- 3 Cars
Picture this: Nestled within the tranquil mountain landscape, there emerges a home that captures your breath a tad more profoundly than the majestic views surrounding it.
This home is not just a structure but a fusion of grandeur and practicality, inviting you into a living space that embodies both comfort and awe.
Step into a sprawling 4,356-square-foot Mountain Contemporary home that boasts an impressive blend of luxury and homeliness.
As you stand at the boundary of an expansive living room, imagine a gentle mountain breeze caressing your face, while the panoramic rear glass wall slides away, seamlessly merging the indoors with the magnificent outdoors.
With a glass of fine wine in hand, you find yourself pondering the seamless integration of your elegant indoor living space with the natural world outside.
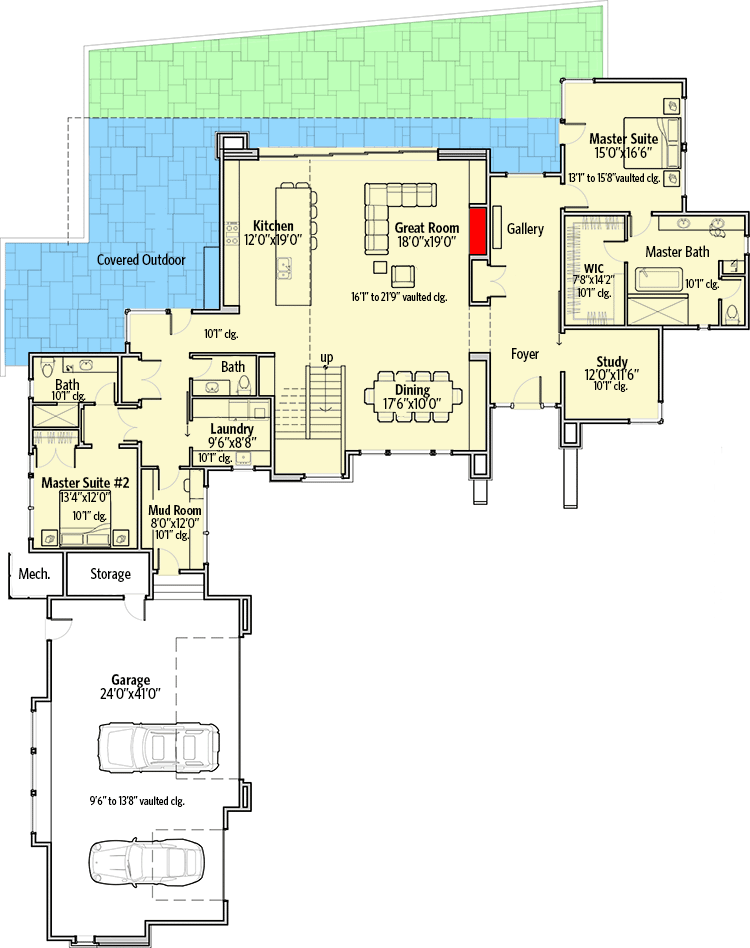
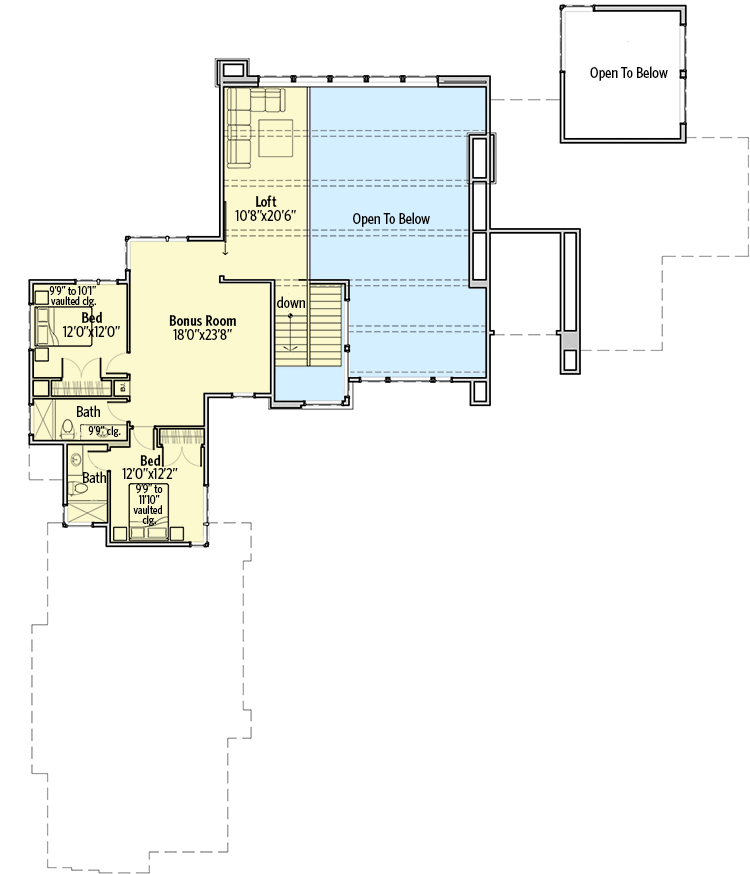
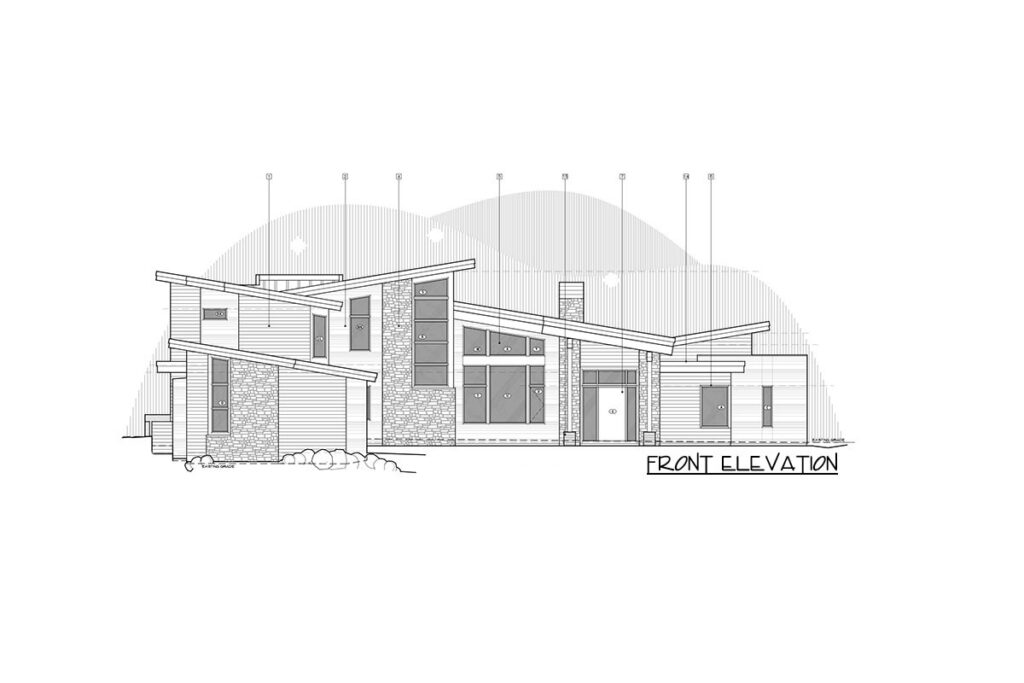
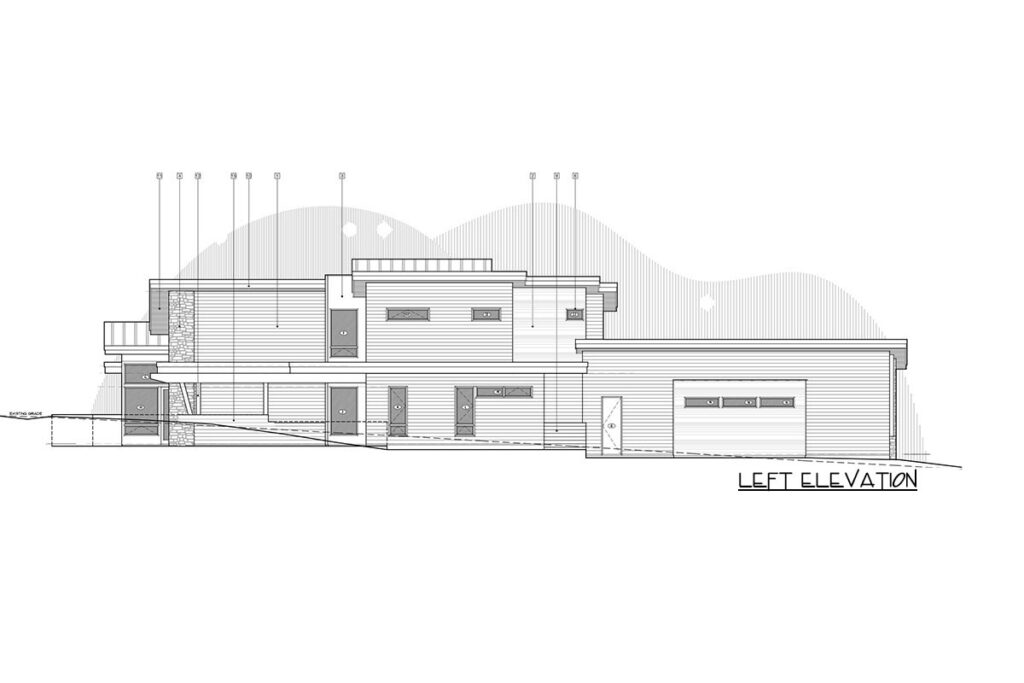
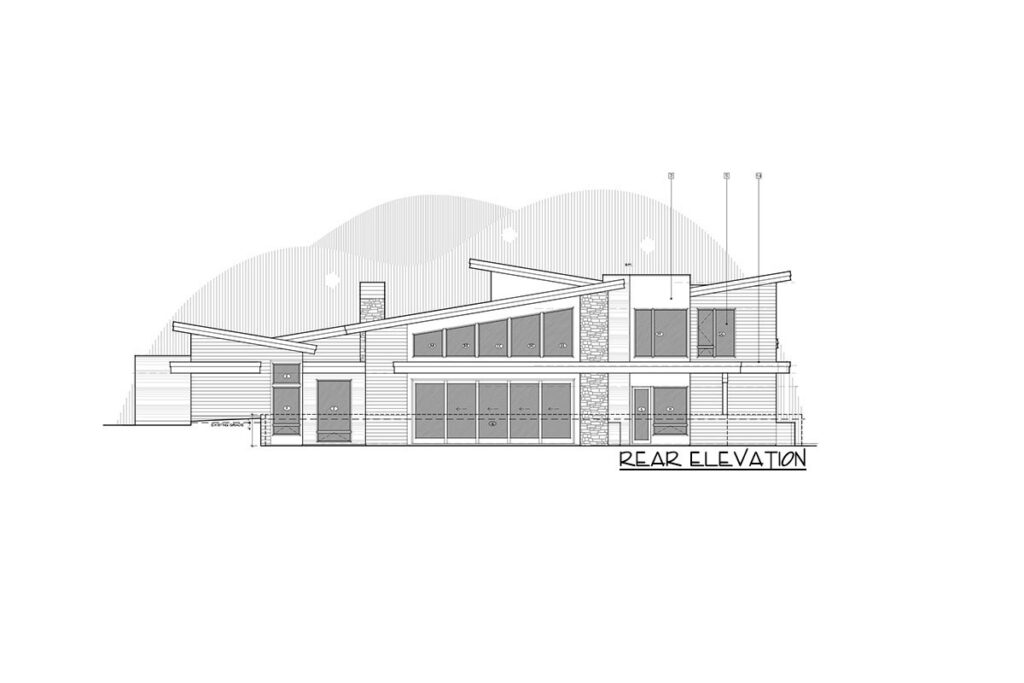
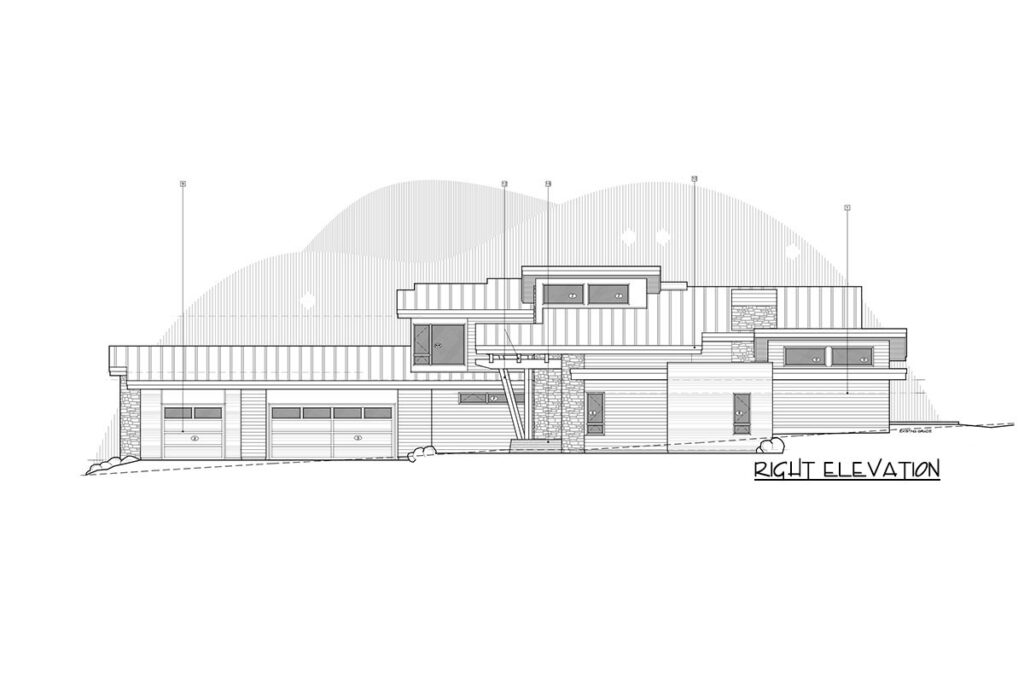
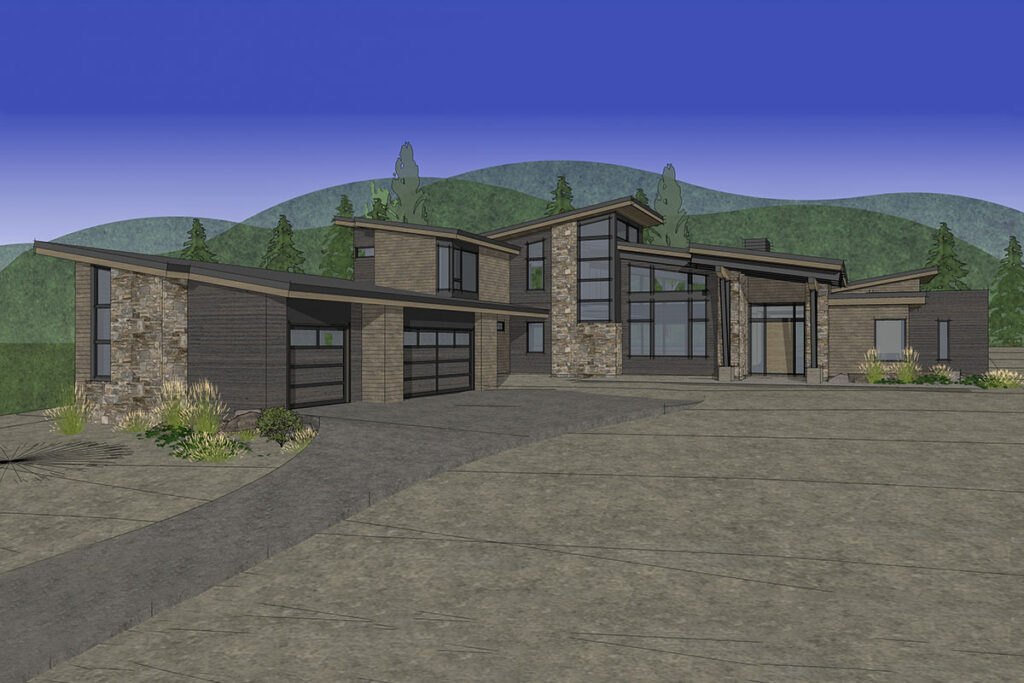
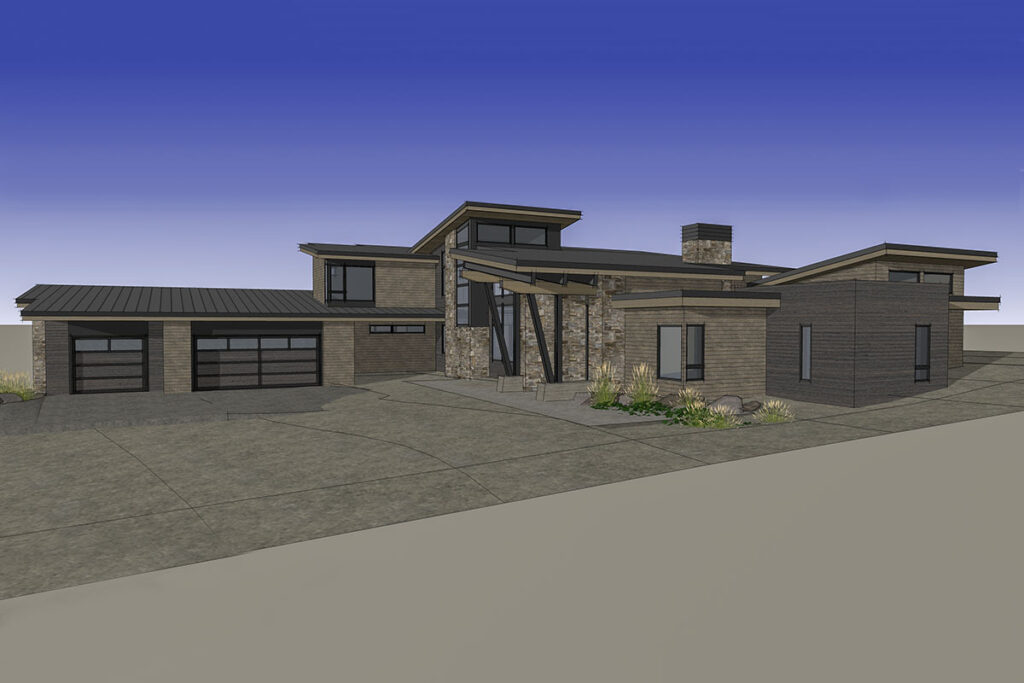
The experience is nothing short of dramatic and mesmerizing, and it’s all yours to relish.
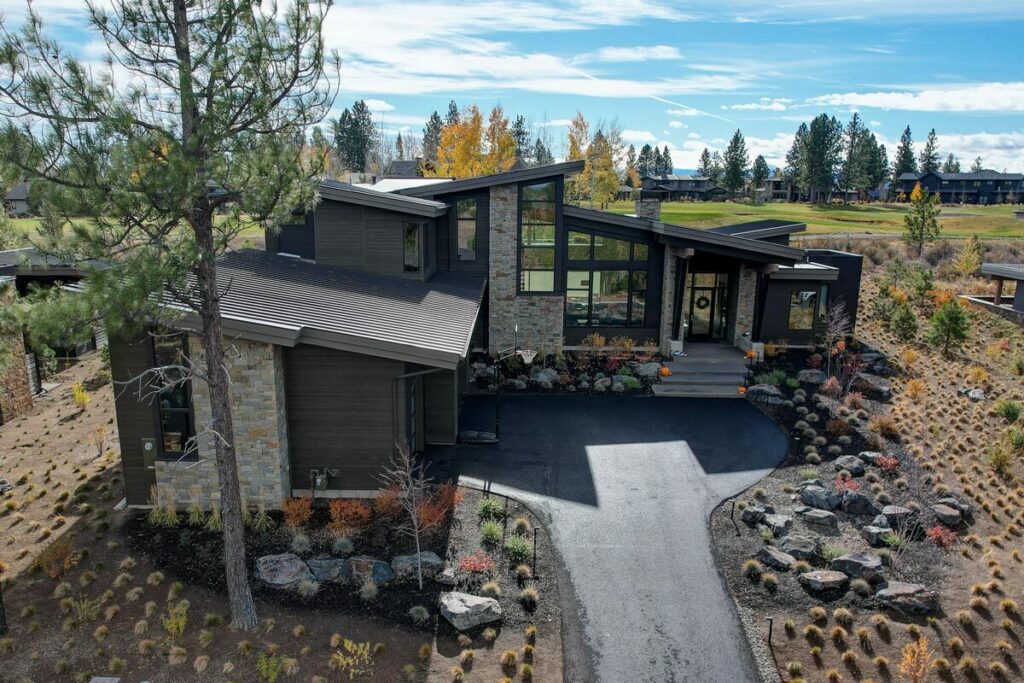
Move towards the kitchen, and you’ll find it’s more than just a place to cook.
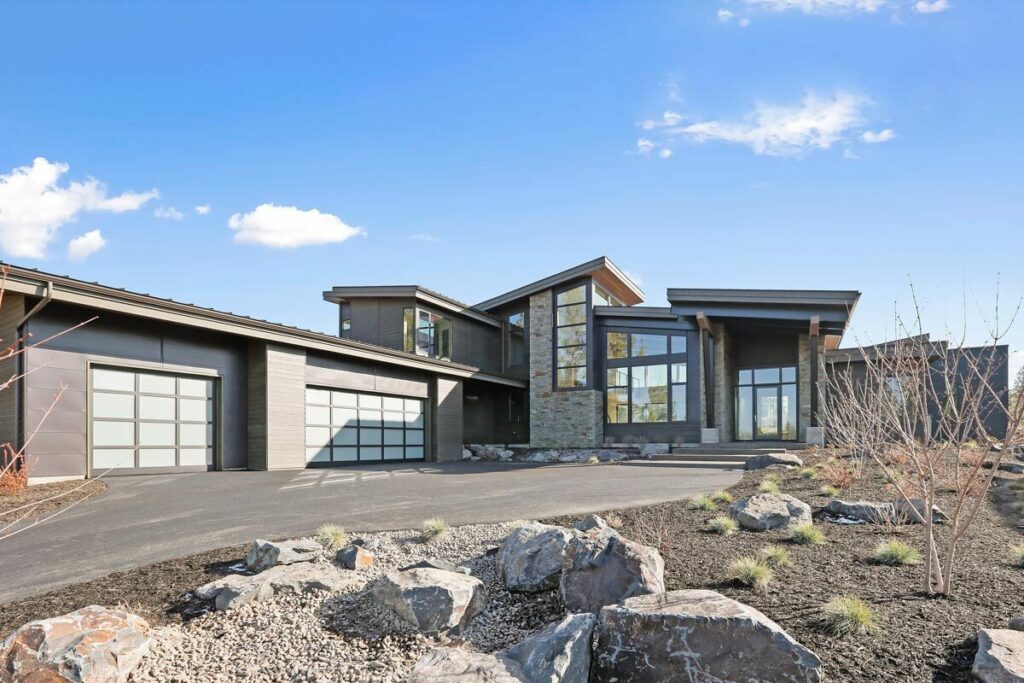
Here, the kitchen island extends beyond functionality into a massive expanse providing seating for six and ample storage to satisfy even the most extensive of needs.
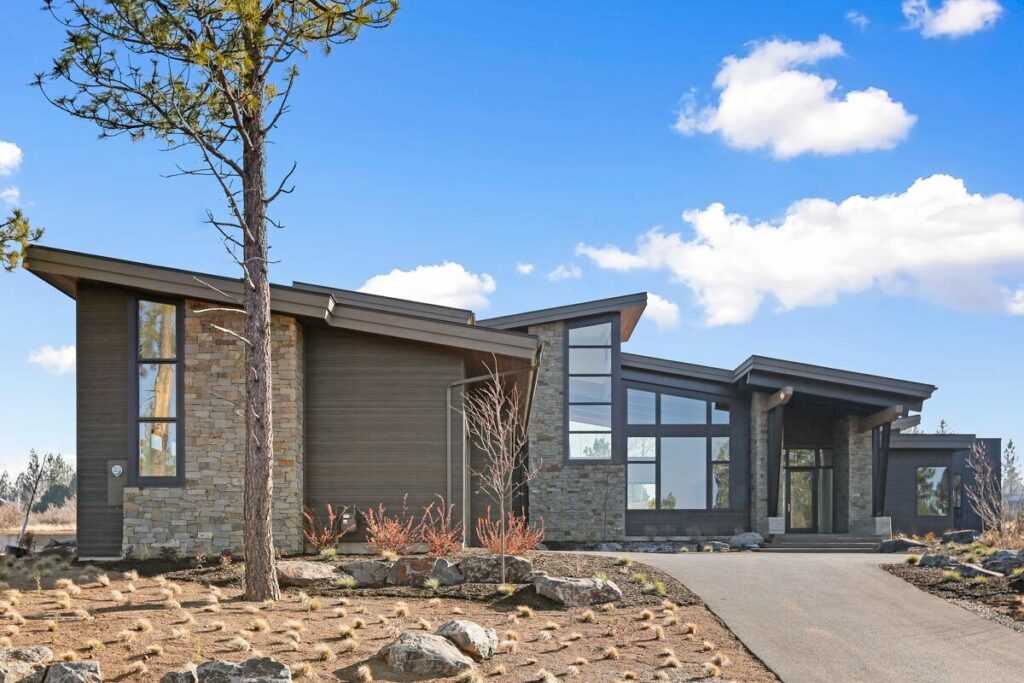
This space becomes a playground for culinary creativity and a gathering spot for sharing stories, whether they’re over quick snacks or elaborate holiday meals.
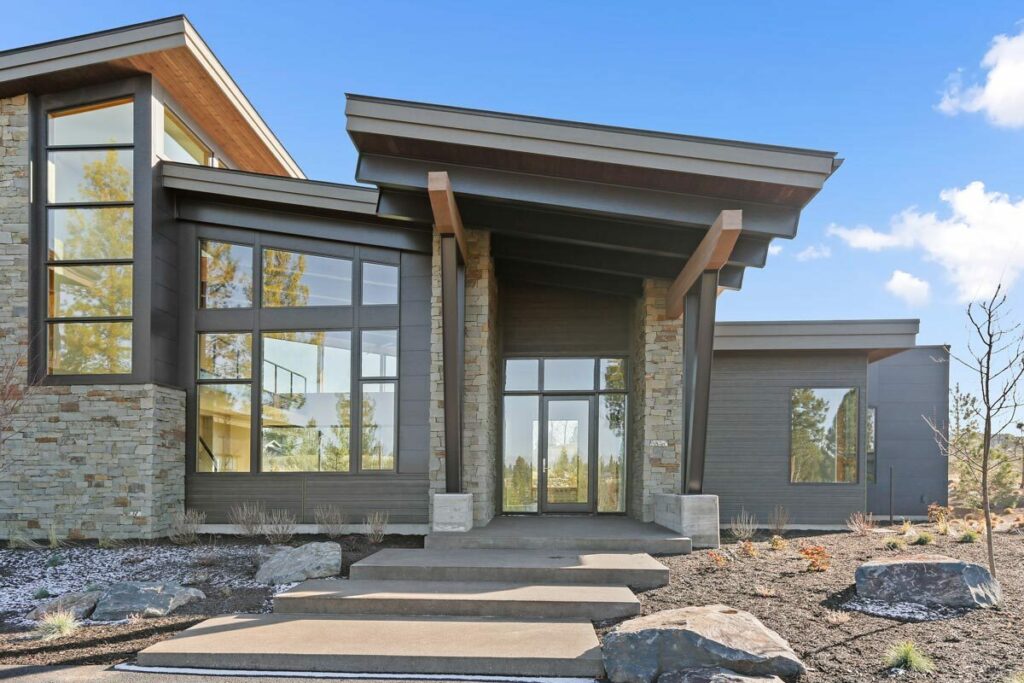
Adjacent to this culinary haven is a serene study, a perfect retreat for writing the next great novel or jotting down tomorrow’s to-do list.
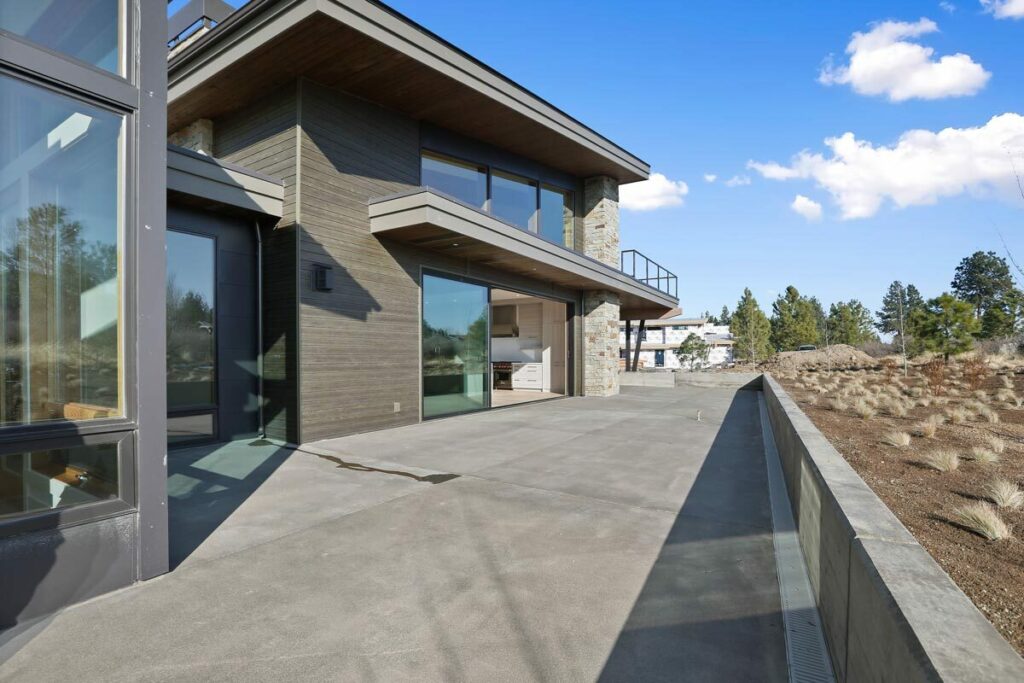
This secluded nook offers the peace you need to let your thoughts flow freely.
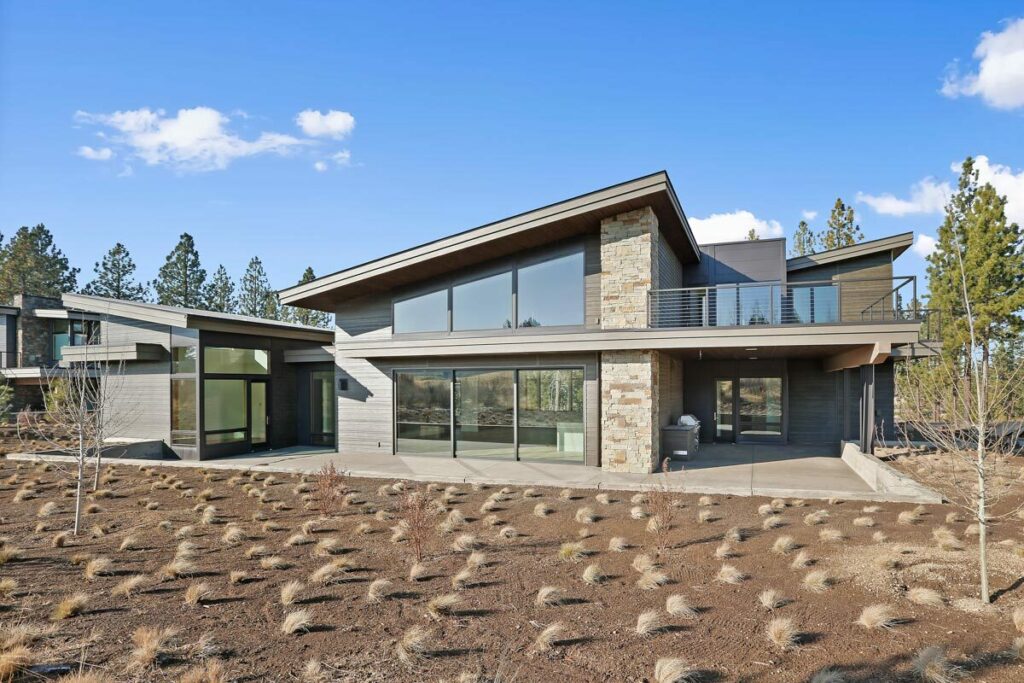
The master suite is a testament to relaxation, designed to melt away the stresses of daily life.
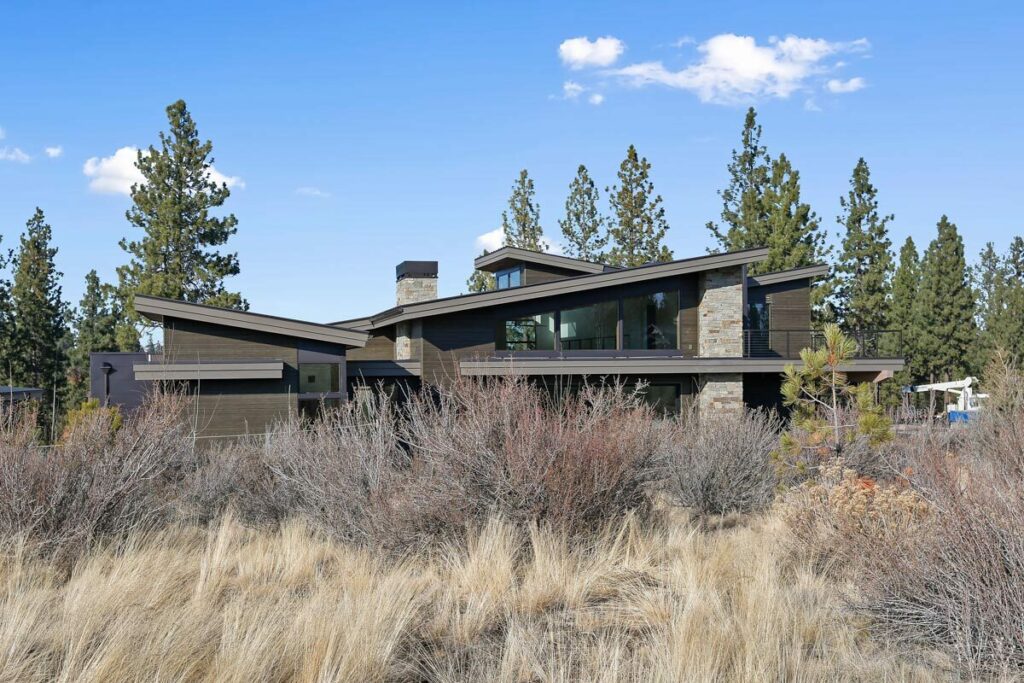
It features a spa-like ensuite with a separate tub and shower, a dedicated restroom, and a walk-in closet ready to embrace your wardrobe.
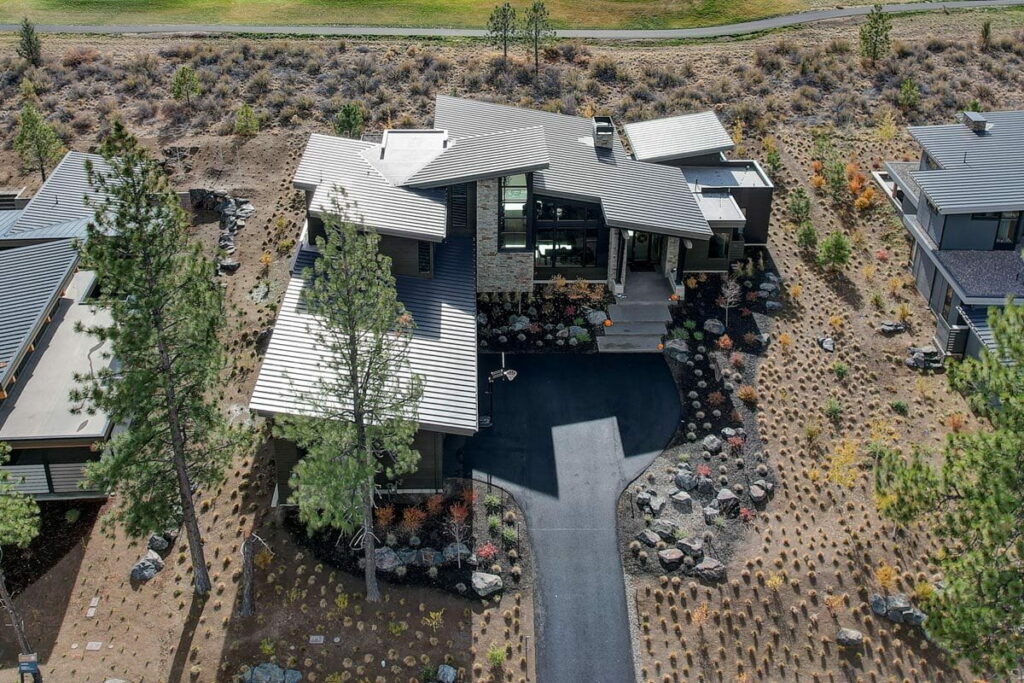
This sanctuary is where the day’s burdens dissolve in the tranquility of a soothing bath.
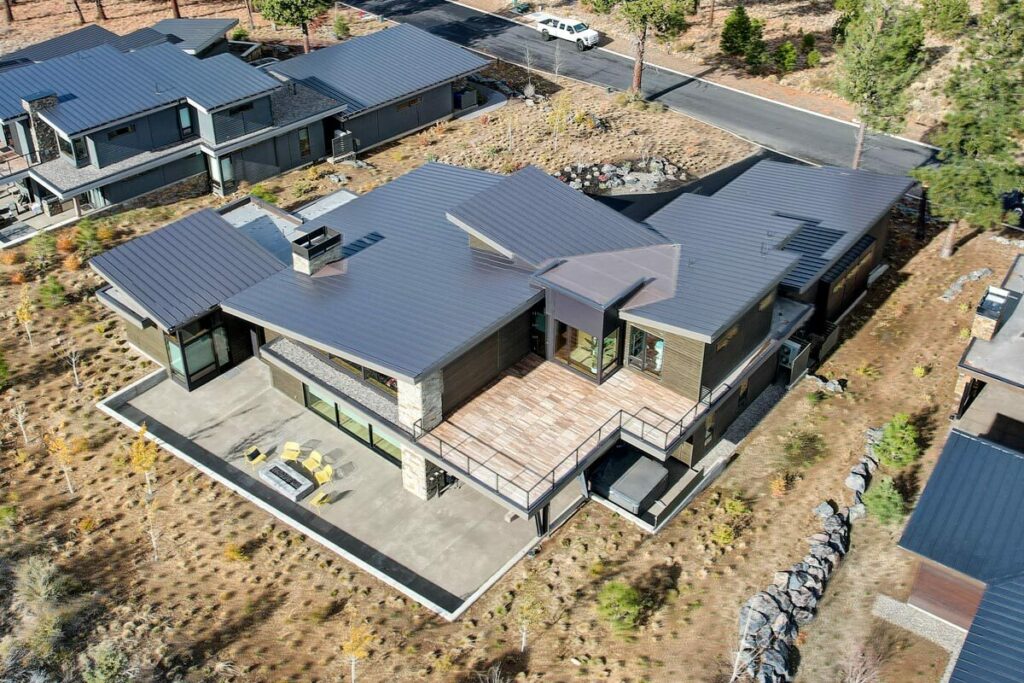
Remember the old saying, “Guests bring blessings”?
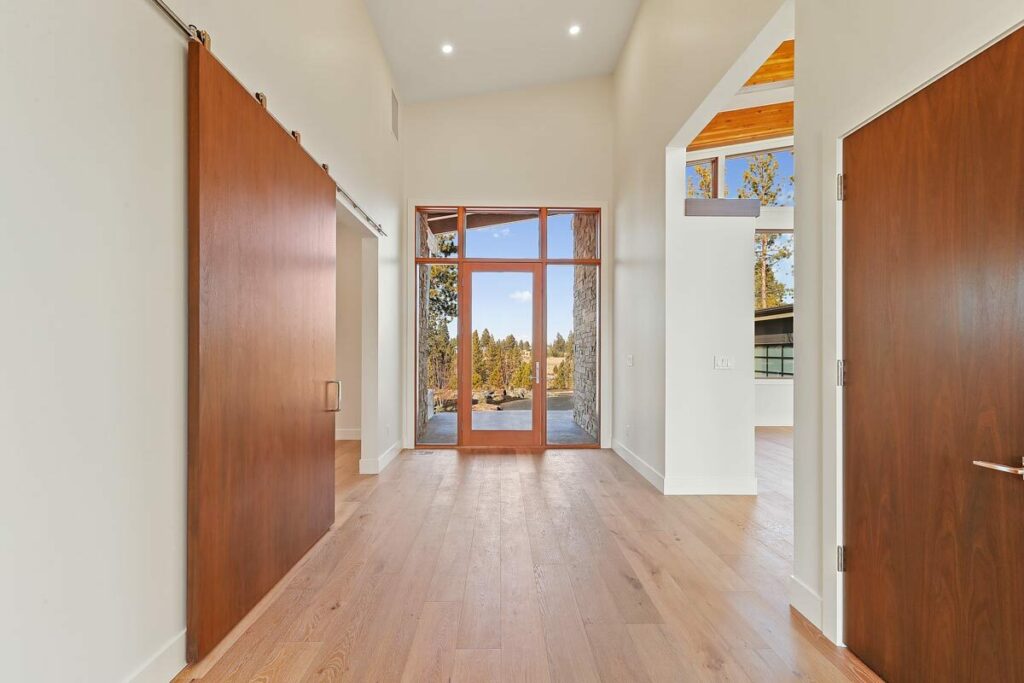
This home takes it to heart with a secondary master suite near the garage.
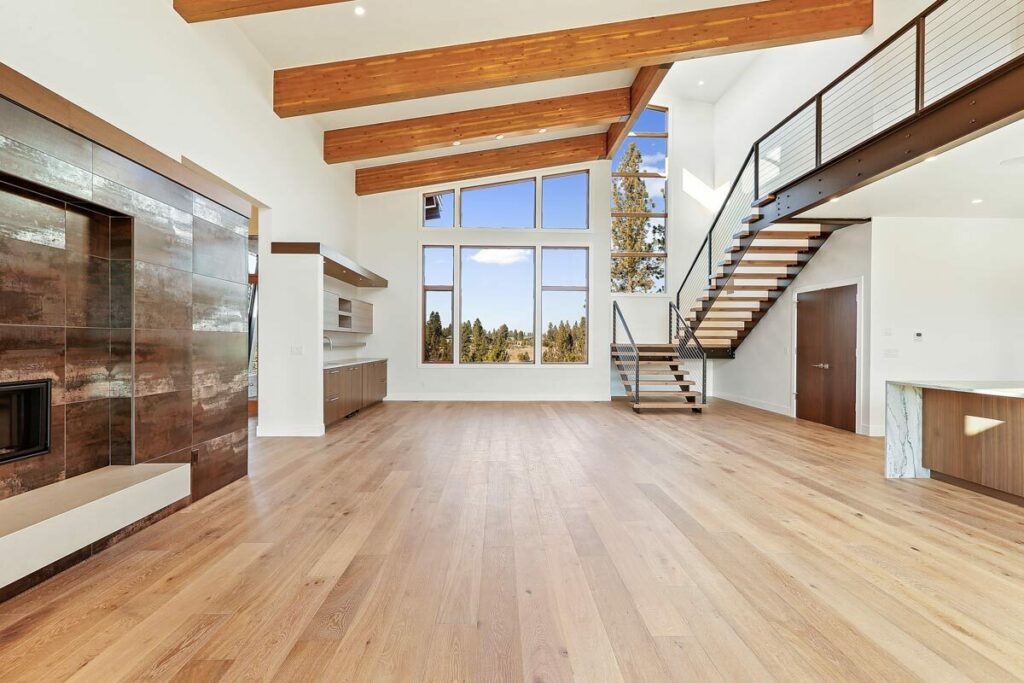
This space ensures that your guests experience a taste of your everyday luxury, complete with a full bath.
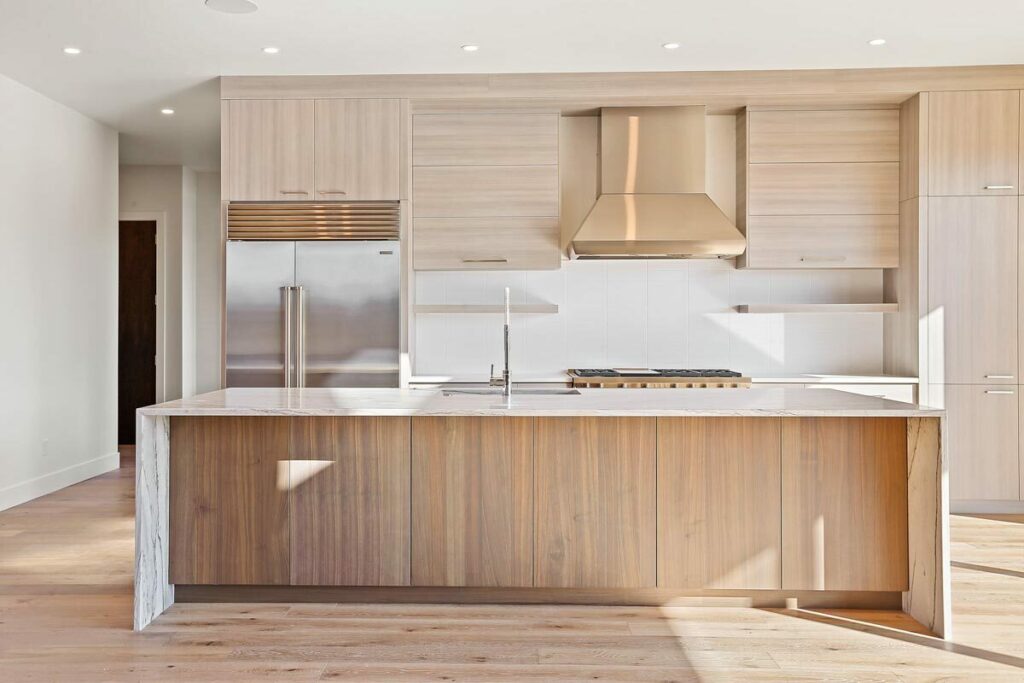
The journey through this home continues as you encounter a floating stairwell that challenges gravity and elevates your expectations.
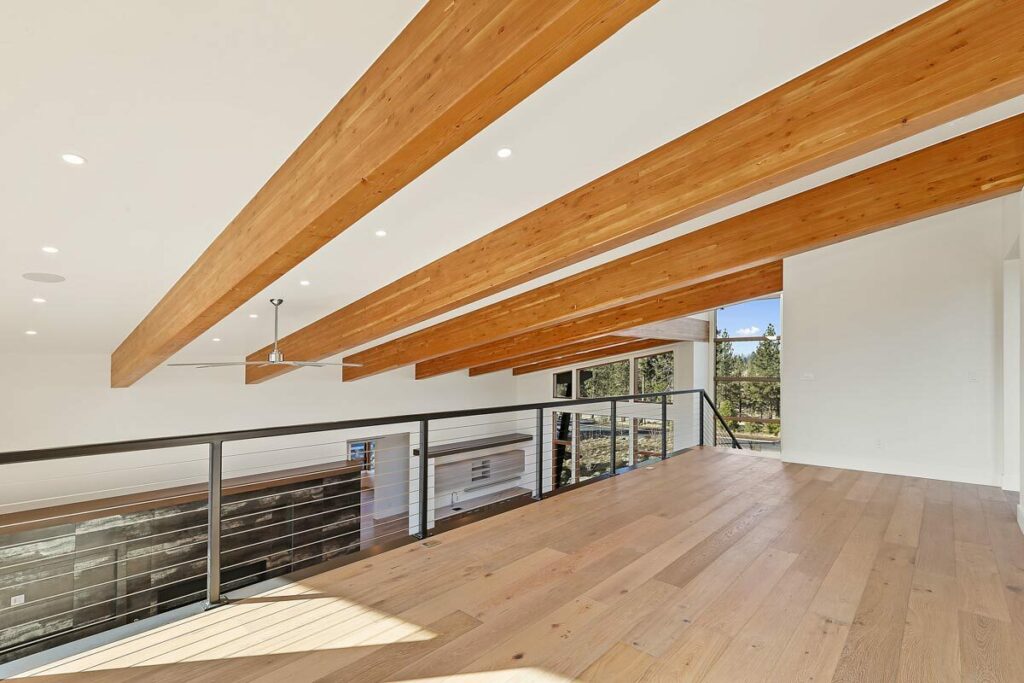
Ascend to discover a loft that serves as a conduit, connecting the floors and the souls within.
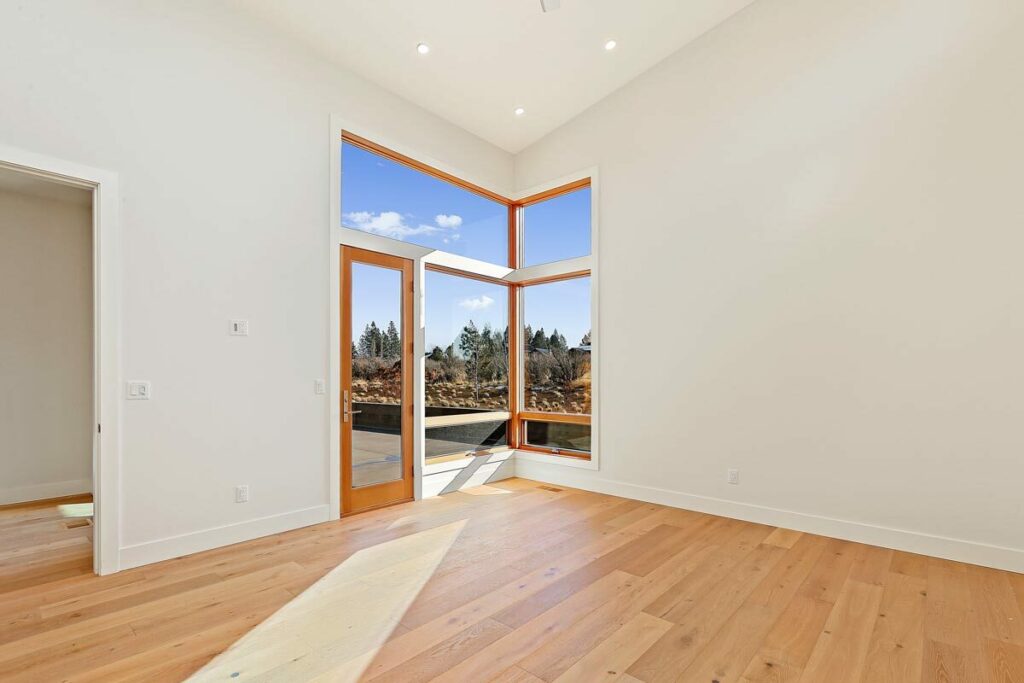
This loft acts as a transitional space where every moment becomes a tableau of connection and reflection.
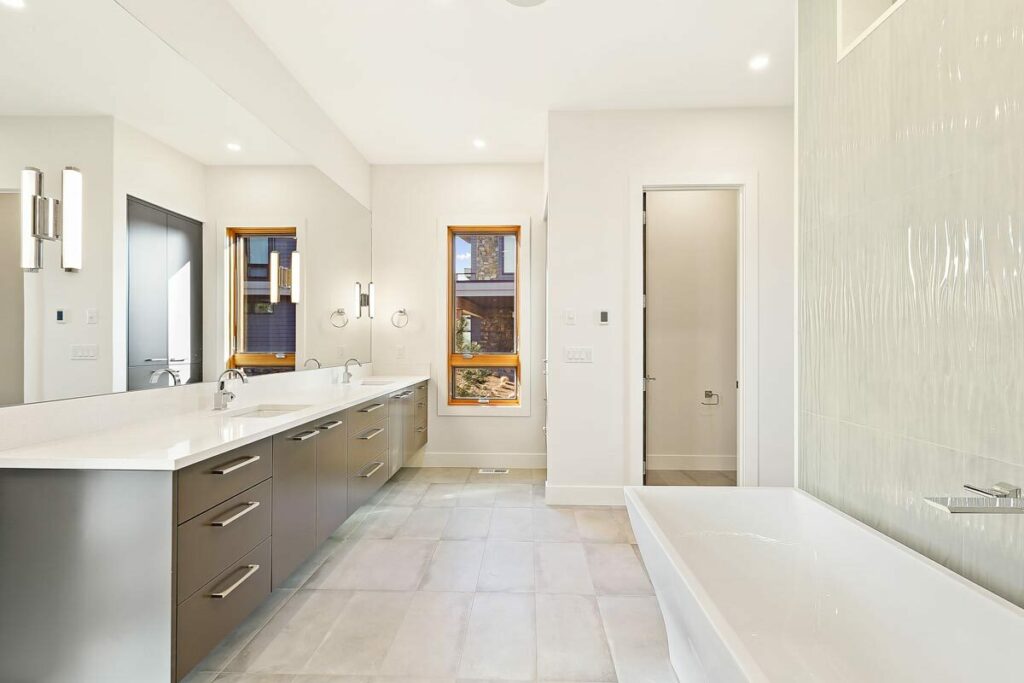
Explore further to find a versatile bonus room.
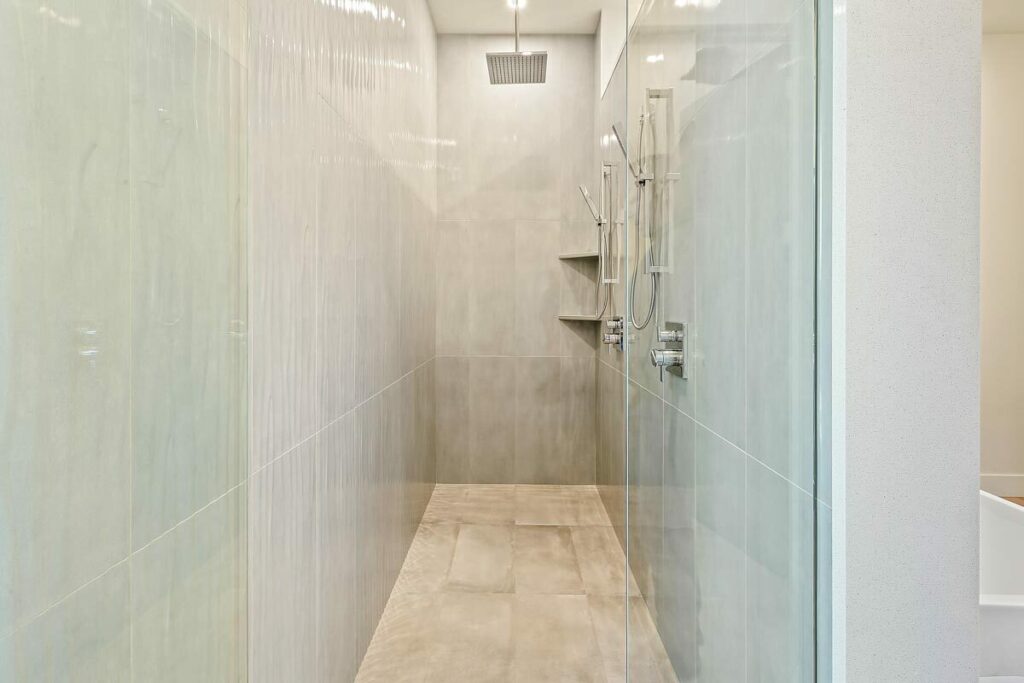
Whether you envision a yoga studio, a home theater, or a quiet library, this room adapts to fit your desires, awaiting your decision to bring imagination into reality.
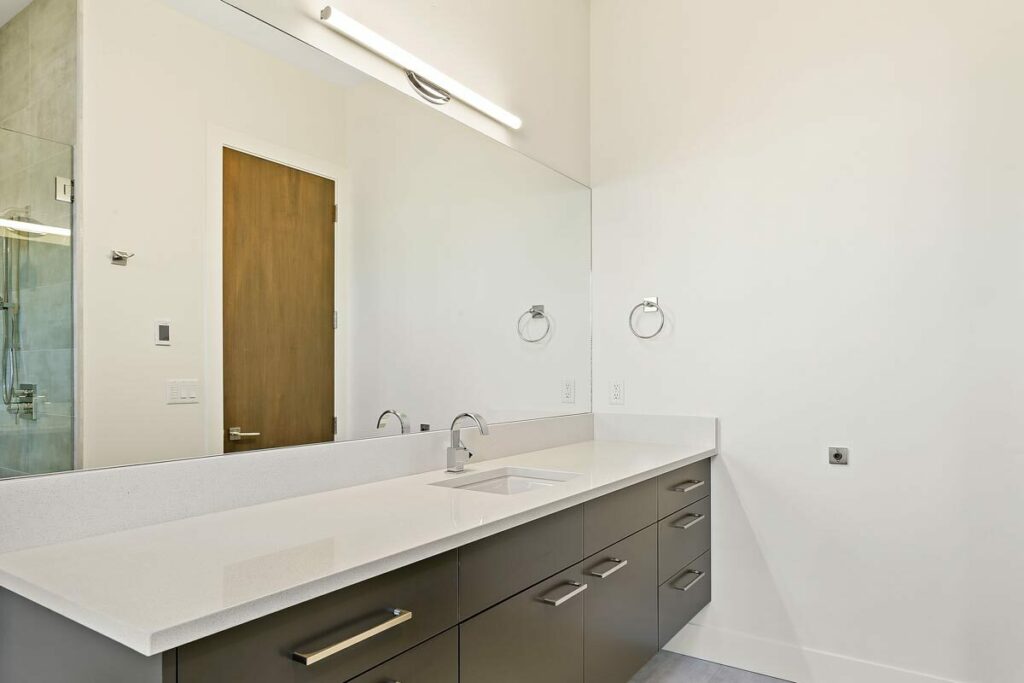
Nearby, two additional bedrooms offer generous space and privacy, with one featuring an en-suite bath, ensuring comfort and convenience for everyone.
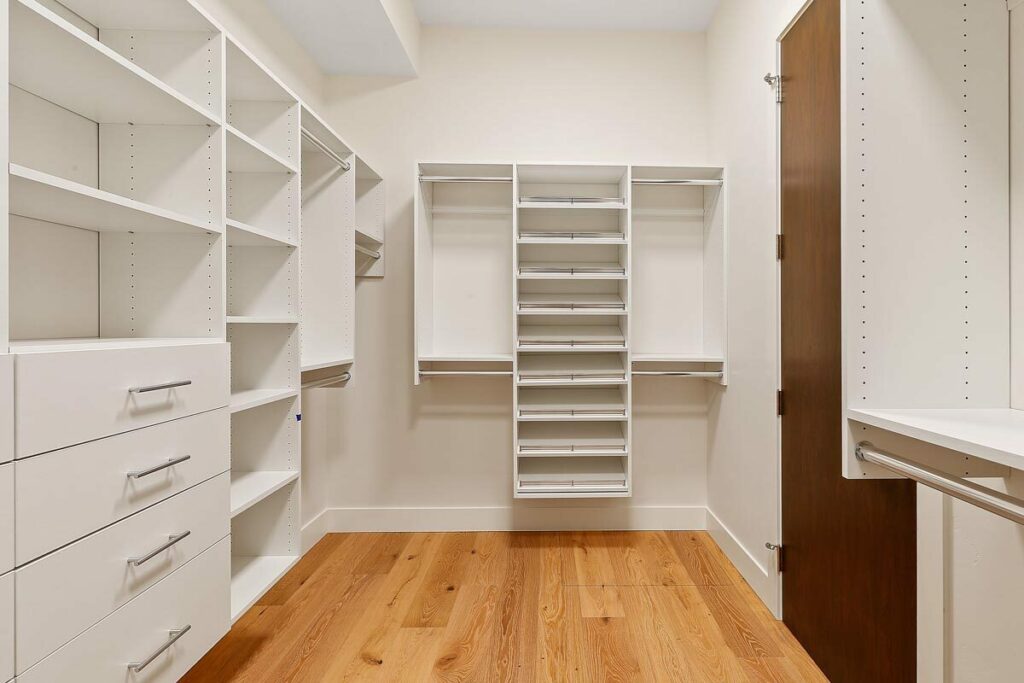
As we move back downstairs, let’s stroll towards the garage.
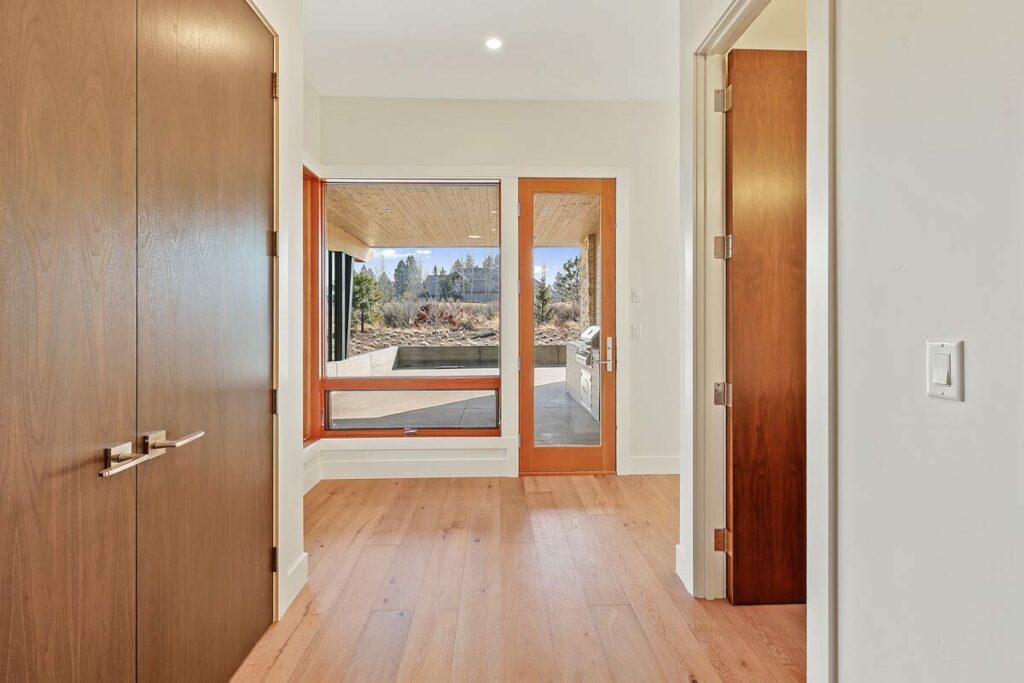
Designed for functionality and aesthetics, it comfortably houses three vehicles and includes a dedicated storage area to keep clutter at bay.
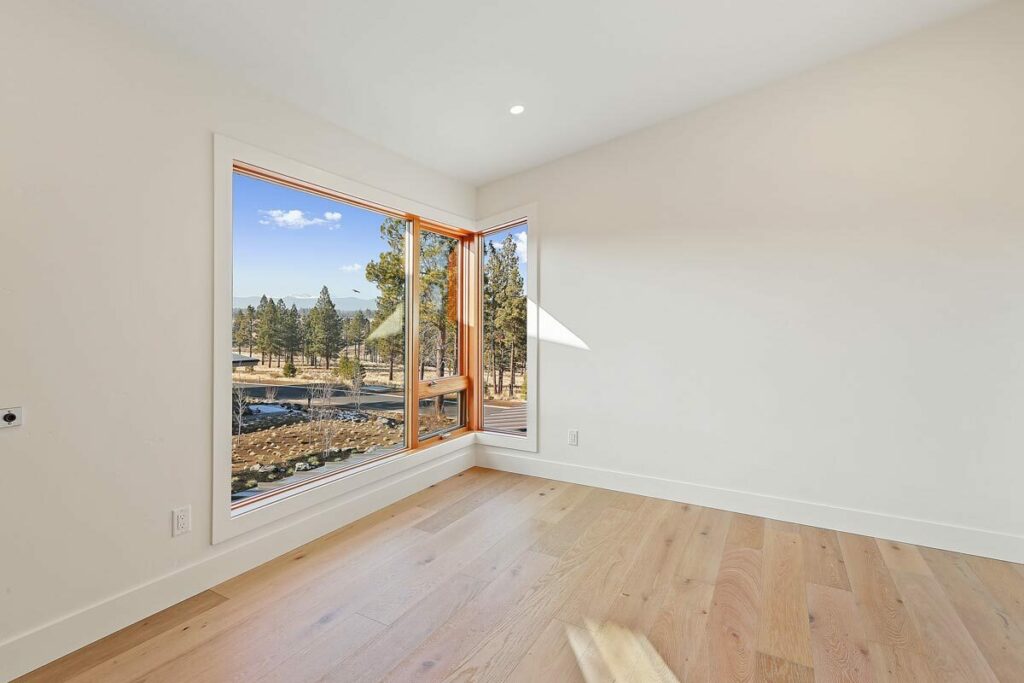
Adjacent is the mudroom, a subtle yet effective barrier that keeps the disorder of the outside world from entering your serene interior.
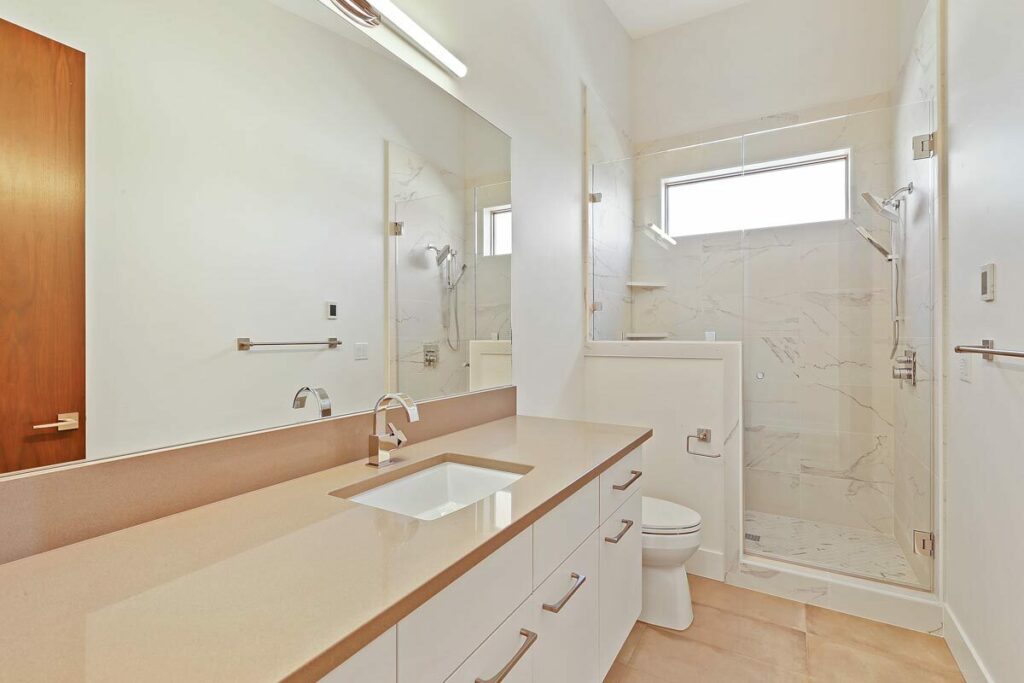
This home is more than just a building; it’s a narrative crafted with architectural brilliance and thoughtful design.
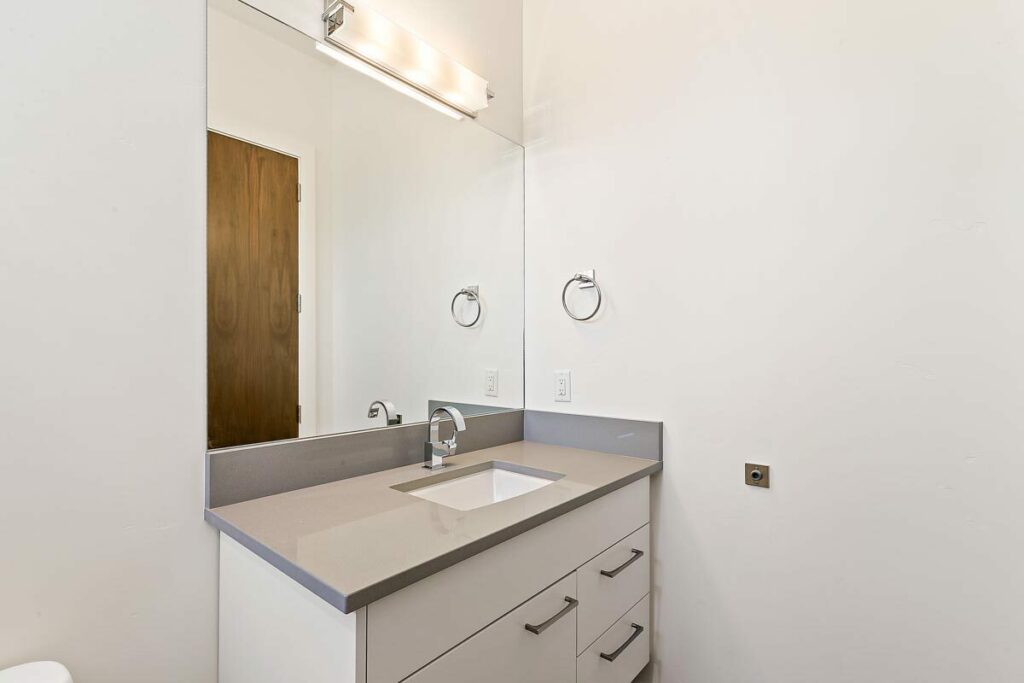
It respects the delicate balance between the ruggedness of mountain living and the refined elegance of contemporary design.
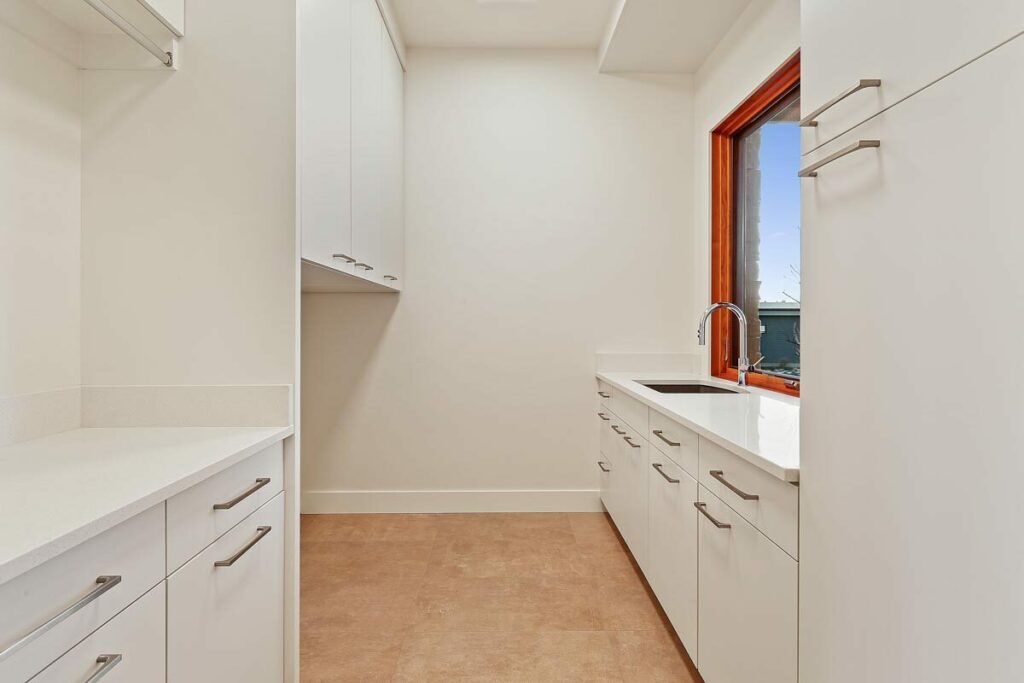
Every element of this Mountain Contemporary home—from its open floor plan to the double master suites—is meticulously crafted.
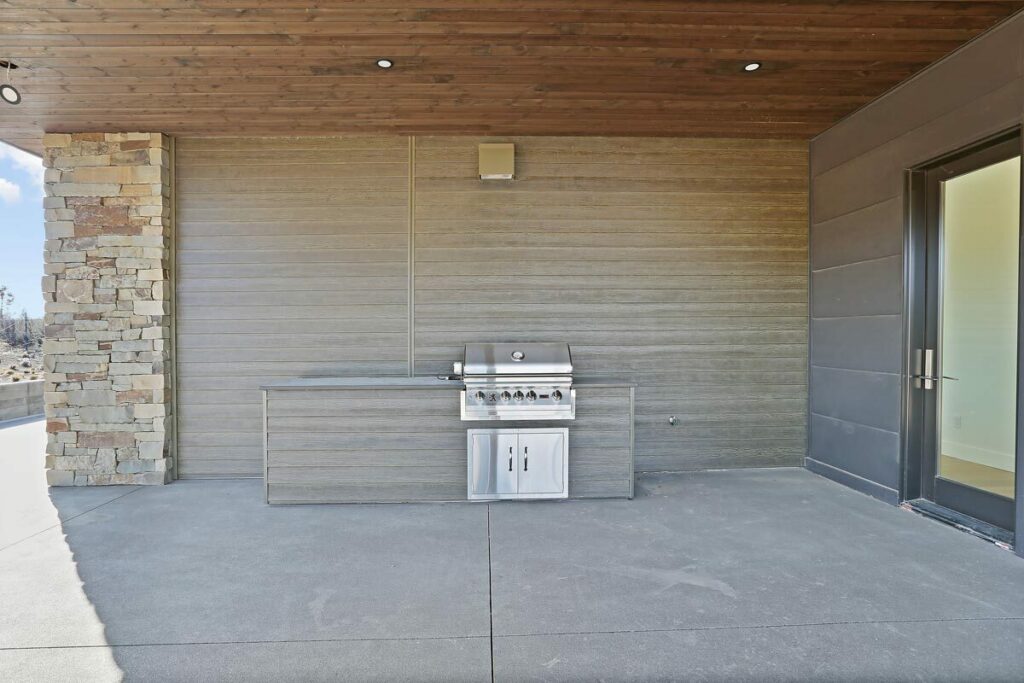
It’s not merely built; it’s lovingly shaped by considering both the tangible materials and the intangible experiences that will fill its spaces.
So, here’s to this magnificent dwelling—may it be a cradle for your dreams and resonate with joyful laughter.
Forever marrying the sophistication of refined living with the pristine beauty of its mountainous backdrop.

