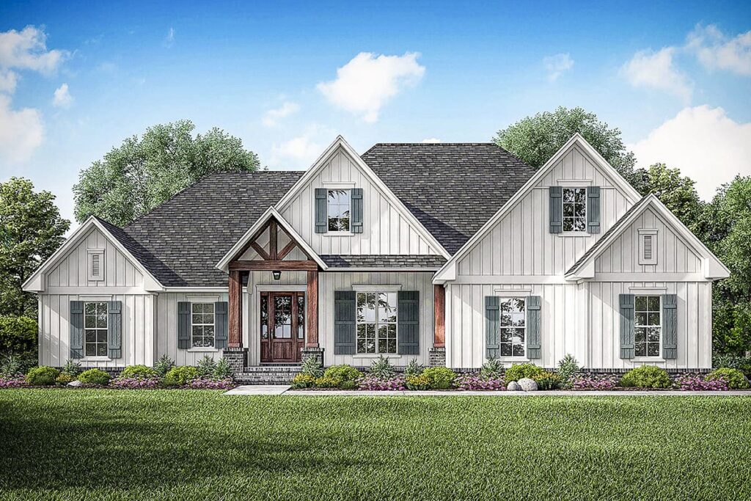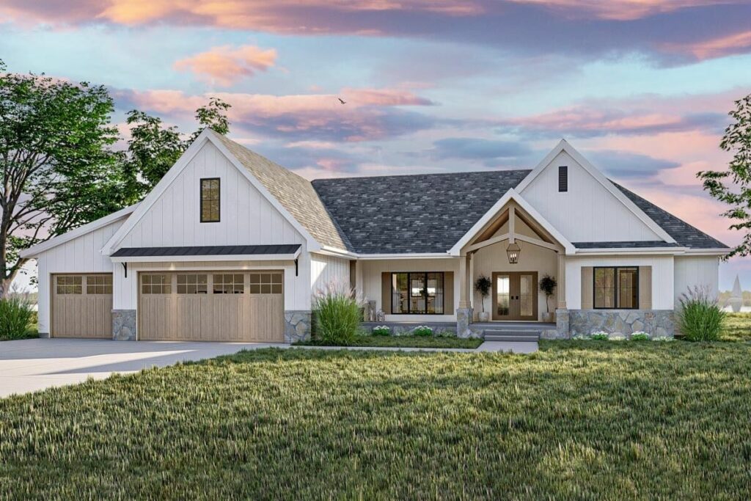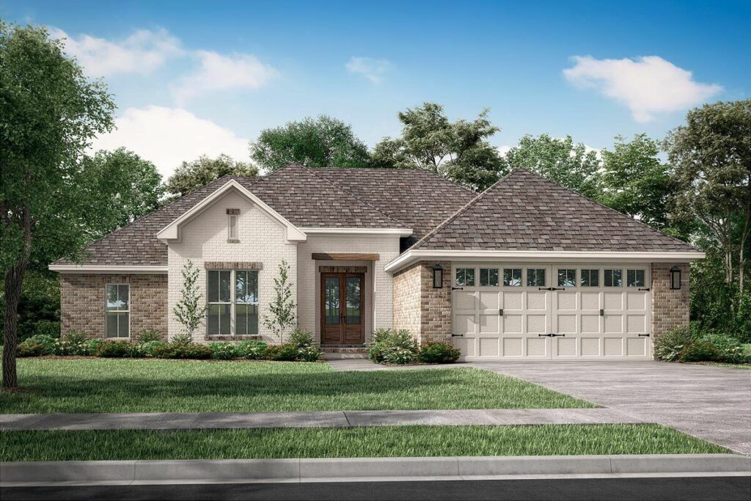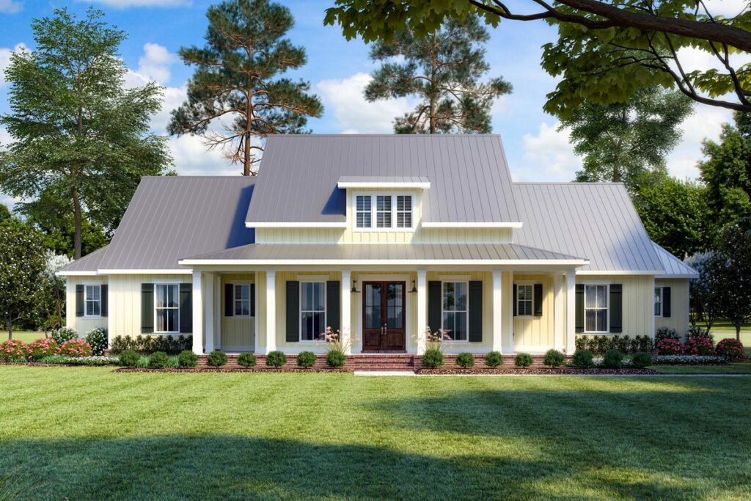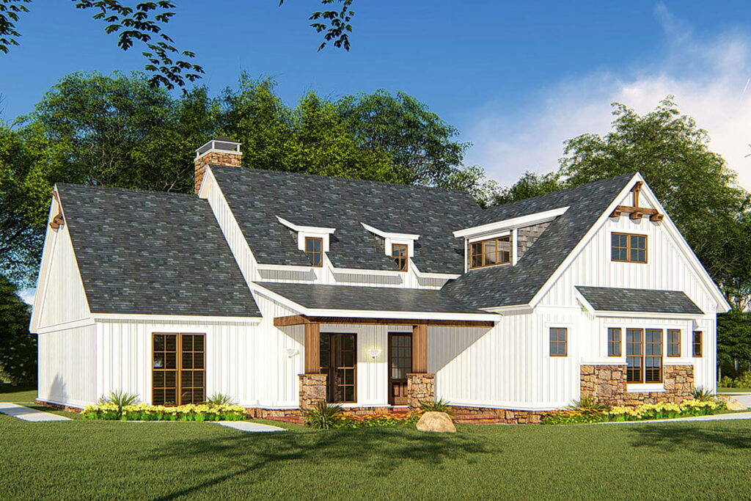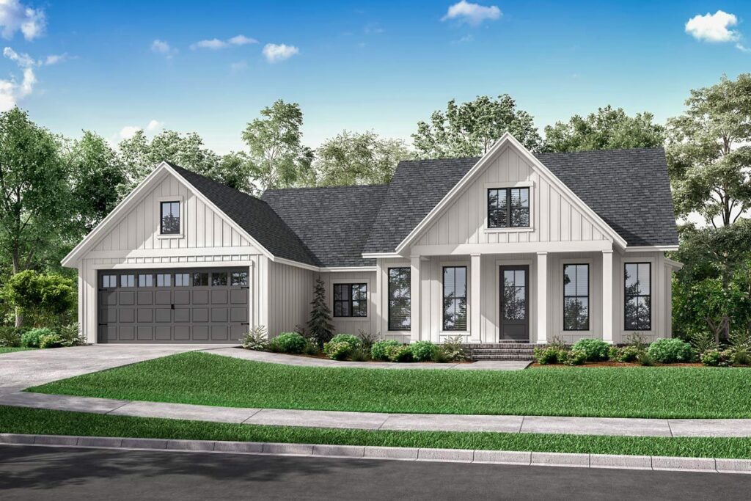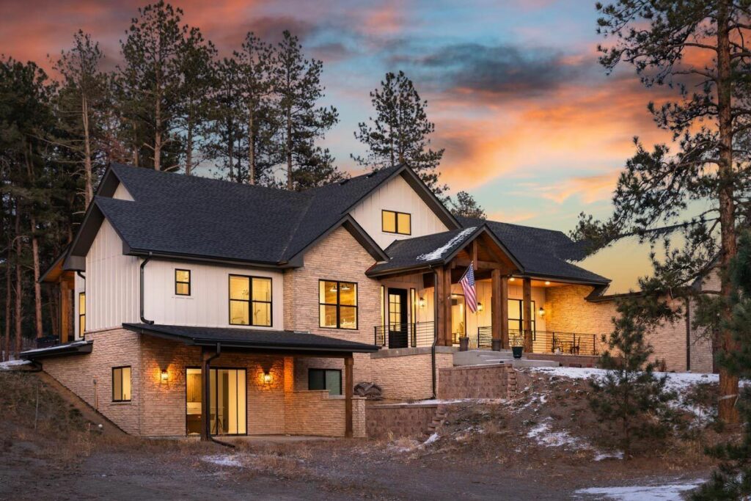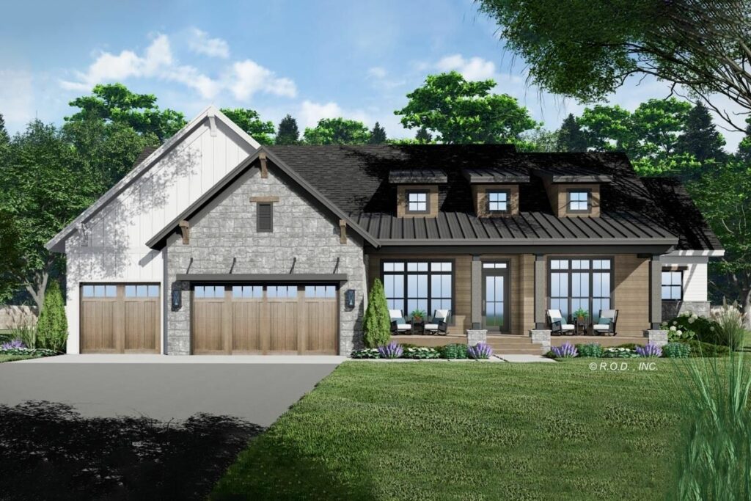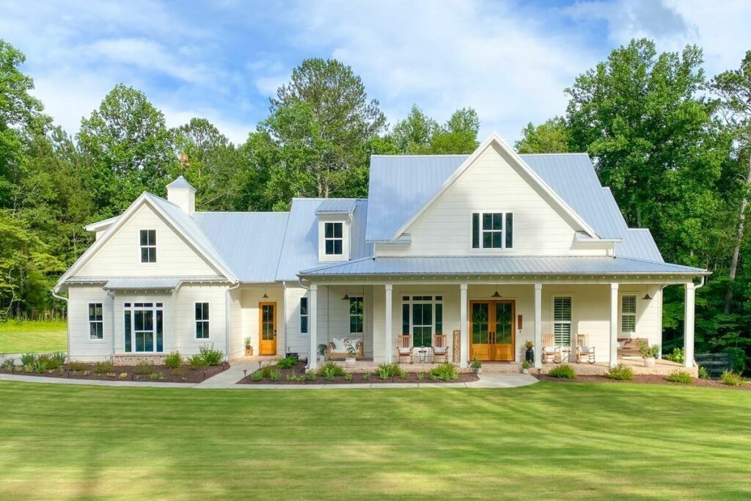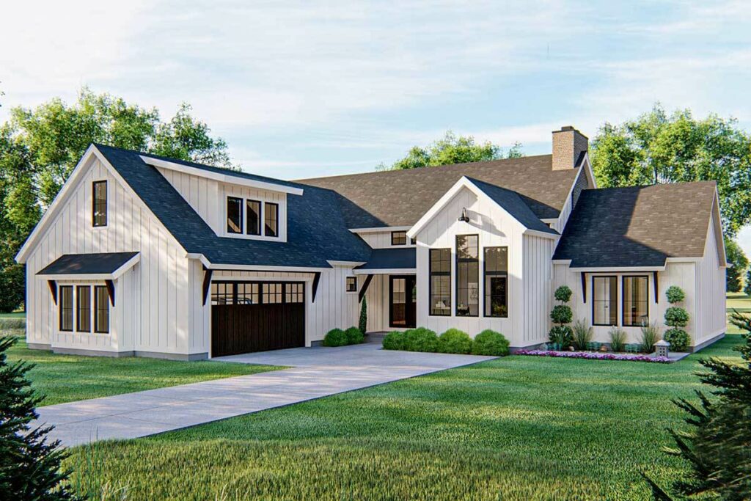4-Bedroom 2-Story Modern Farmhouse with Angled Garage (Floor Plan)
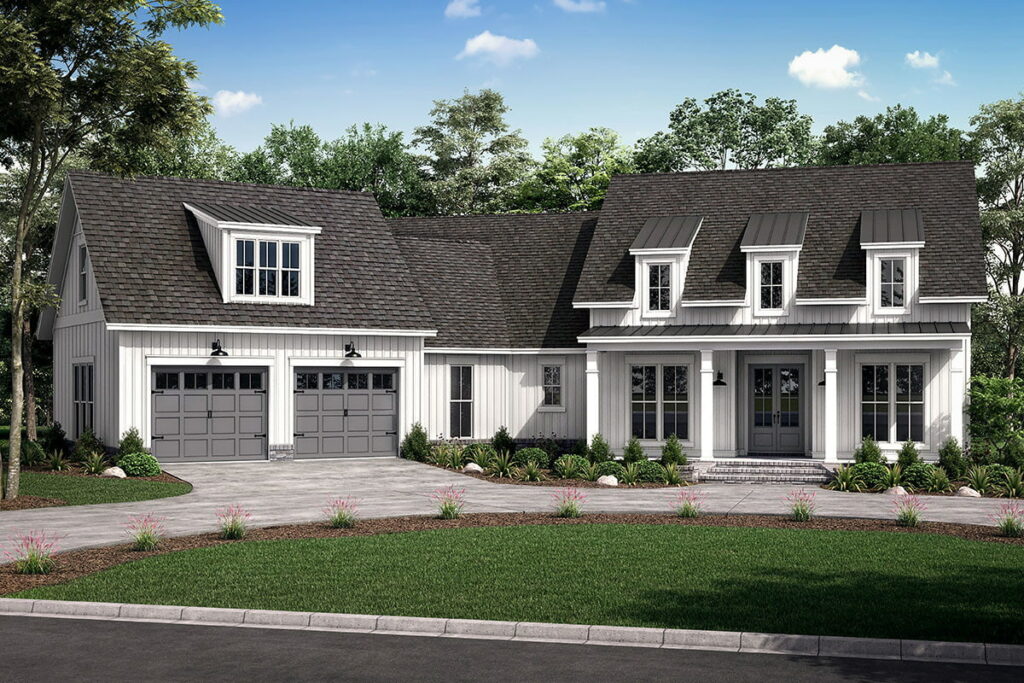
Specifications:
- 2,301 Sq Ft
- 3 – 4 Beds
- 2.5 – 3.5 Baths
- 1-2 Stories
- 2 Cars
Gather ’round for a tale about not just any home, but a modern farmhouse that masterfully merges the elegance of contemporary design with the heartwarming touches of country living.
Imagine yourself lounging on the front porch, a chilled glass of iced tea in hand.
Basking in the simple pleasure of a day well spent, all set against a backdrop of architectural beauty.
Ready to explore?
Let’s get started.
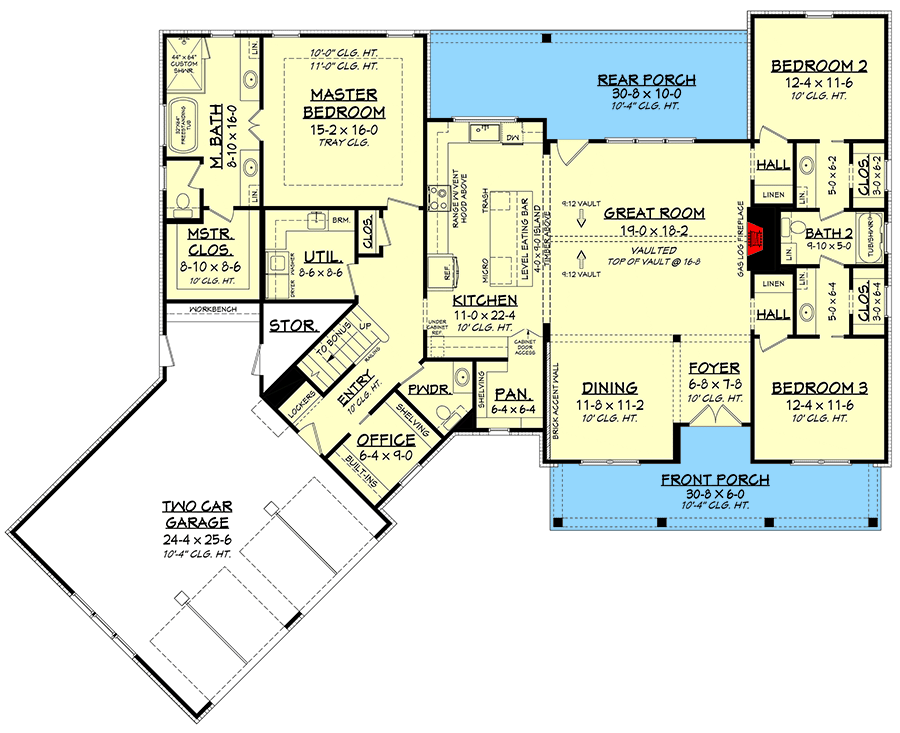
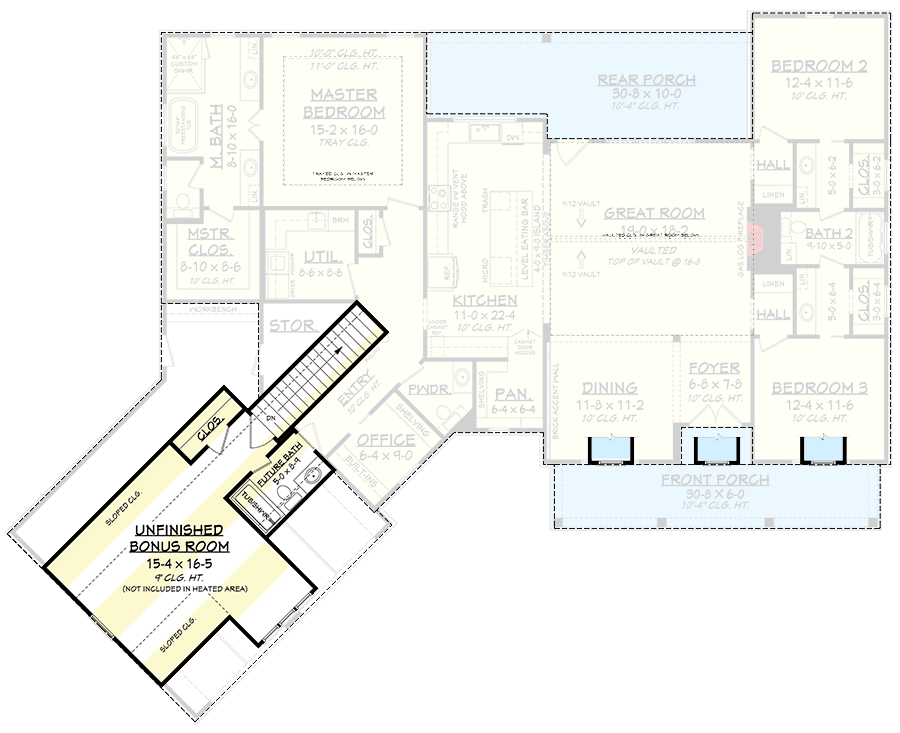
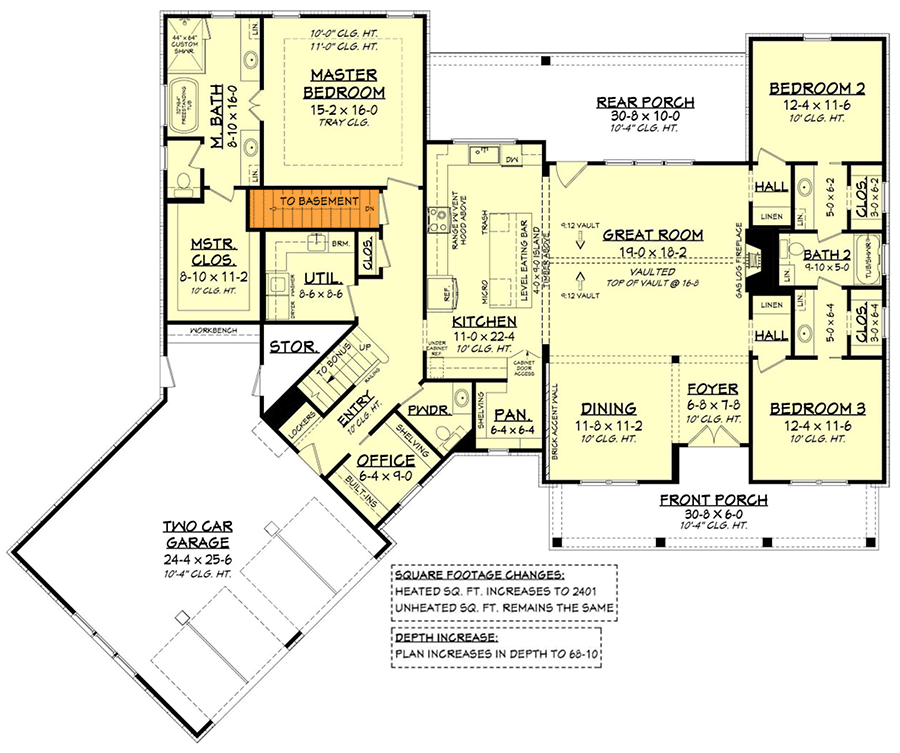
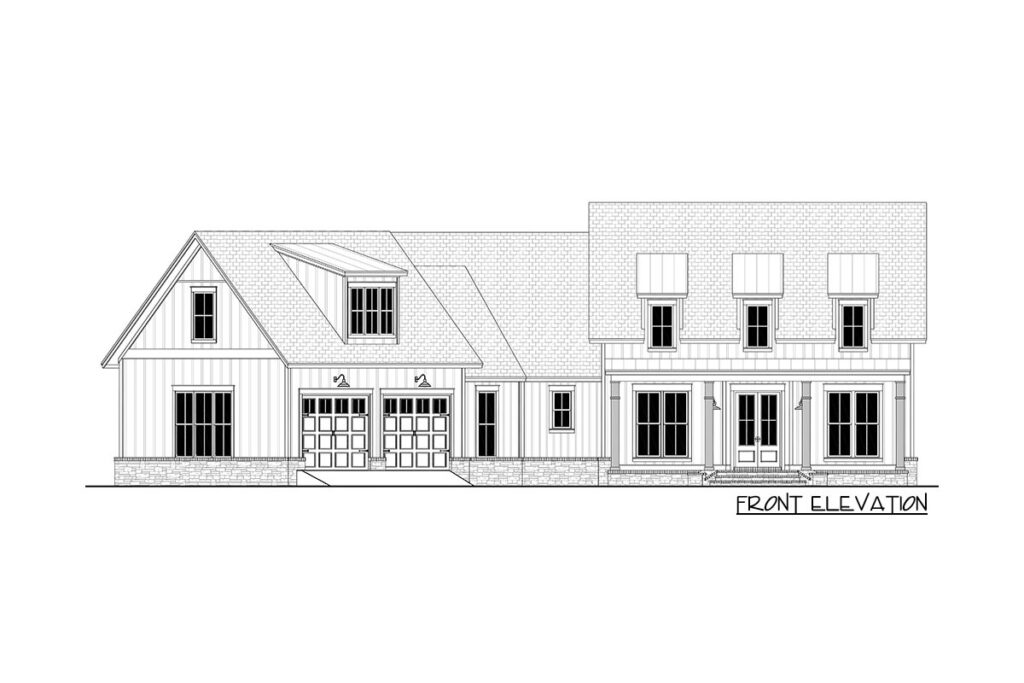
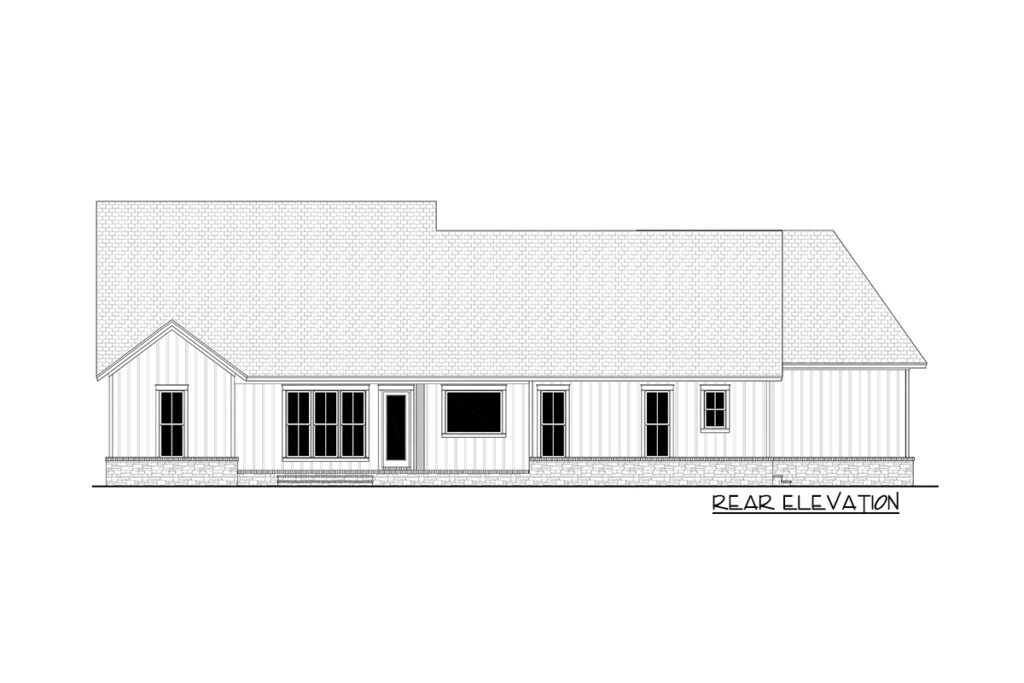
Forget the dusty barns of yesteryear.
This farmhouse gleams, boasting a classic board and batten exterior that exudes charm.
The trio of shed dormers perched above the porch aren’t merely decorative; they’re like a chic accessory for the home, complete with open-tail rafters for added flair.
And let’s not overlook the unique addition of another shed dormer that elegantly presides over an angled 2-car garage.
Because, why settle for ordinary when you can embrace the extraordinary?
Stepping through the front door, you’re welcomed into an expansive space where boundaries between rooms blur, creating a seamless flow of living.
Picture yourself crafting a culinary masterpiece in the kitchen, as laughter and conversation drift in from friends gathered in the great room.
Beneath a vaulted ceiling that reaches an impressive height of 16’8″, adorned with decorative beams and brick accents, the atmosphere is imbued with a rustic yet refined charm.
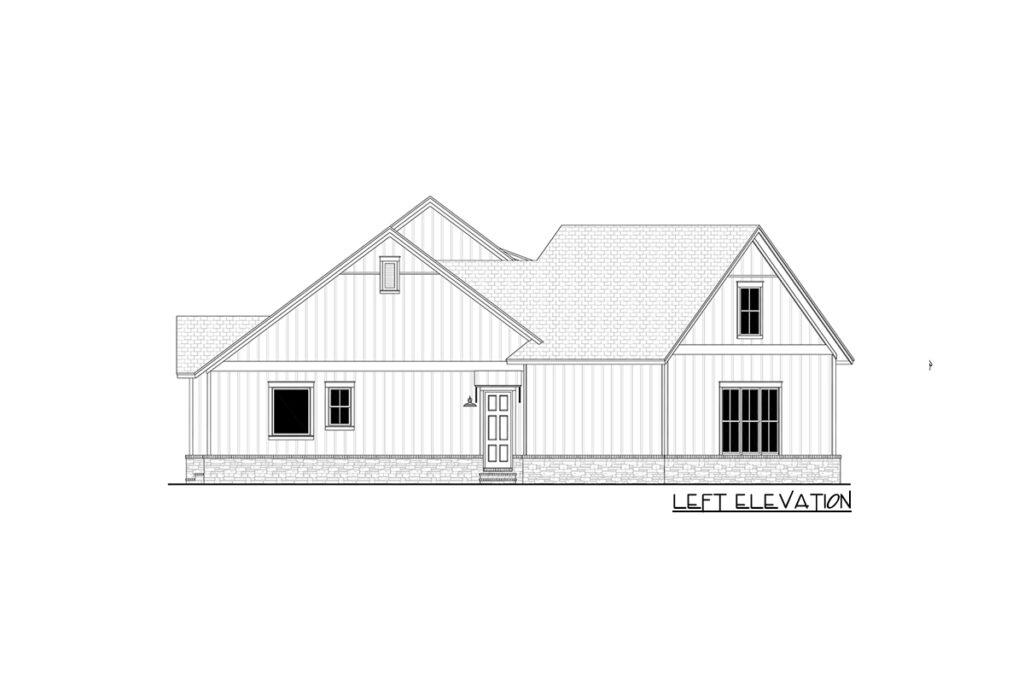
It’s not just an open floor plan; it’s the setting for countless unforgettable moments.
The heart of any home is its kitchen, and this one is designed to host.
With a generous walk-in pantry and a sprawling 4′ by 9′ island, it’s a space that invites both culinary creativity and casual conversations.
And with seating facing the great room, it’s as if it was designed with cozy brunches and lively discussions in mind.
Privacy is paramount in this abode.
Thanks to a thoughtful split bedroom layout, each bedroom becomes a private retreat, complete with walk-in closets to house every piece of your wardrobe.
The two additional bedrooms share a sophisticated Jack and Jill bathroom, ensuring both style and convenience.
And the master suite?
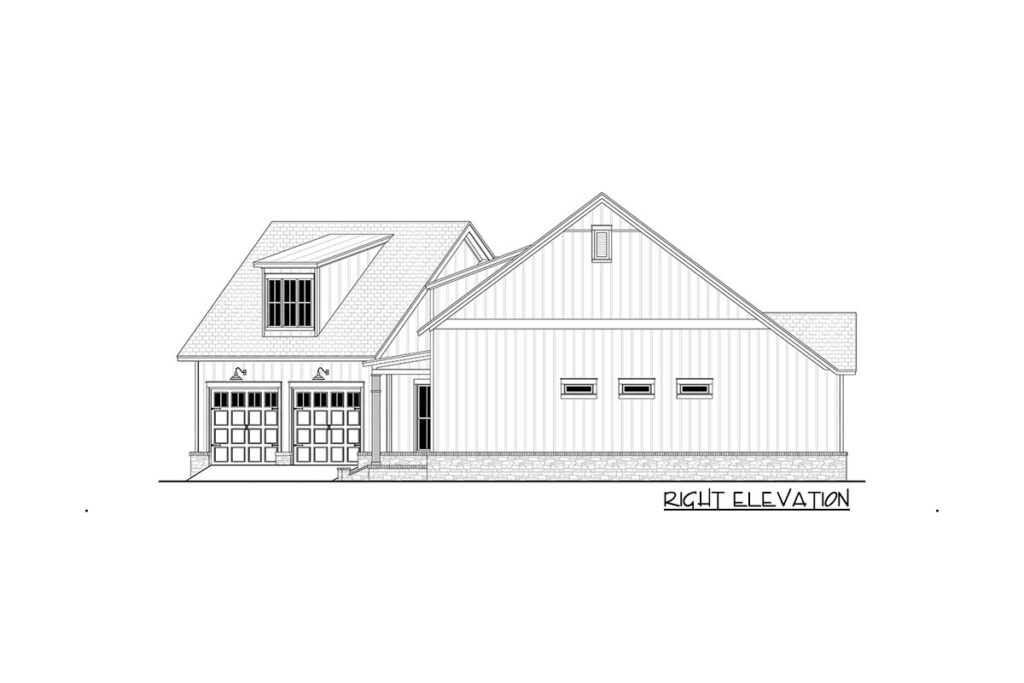
It’s a haven of relaxation, with a spa-like bathroom and ample vanity space, redefining luxury living.
But the features don’t end there.
The garage, with its angled design, includes a cozy nook ideal for a workshop or hobby space, proving that every corner of this home has been thoughtfully designed.
This farmhouse continues to impress with three spacious bedrooms, each featuring walk-in closets, a dedicated office space to embrace the modern work-from-home era, and porches at both the front and rear, perfect for any gathering.
And the cherry on top?
The exciting potential of a future bonus room.
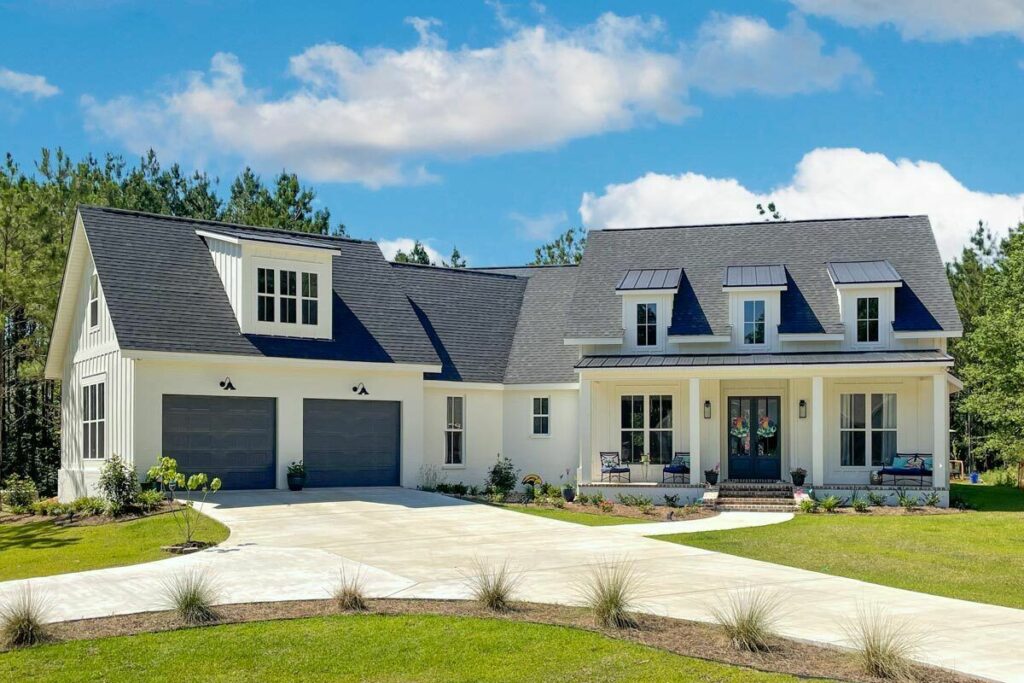
Whether you dream of a playroom, a personal gym, or a creative studio, the possibilities are as vast as your imagination.
In essence, this modern farmhouse is the epitome of comfort and style, blending the nostalgia of tradition with the sleekness of modern design.
From its striking exterior to the fluidity of its interior spaces and the luxurious bedroom suites, it’s a place where every detail contributes to a warm and welcoming home.
So, who’s up for a housewarming?
I’ll be there with the apple pie, ready to celebrate a home that’s truly a slice of heaven.

