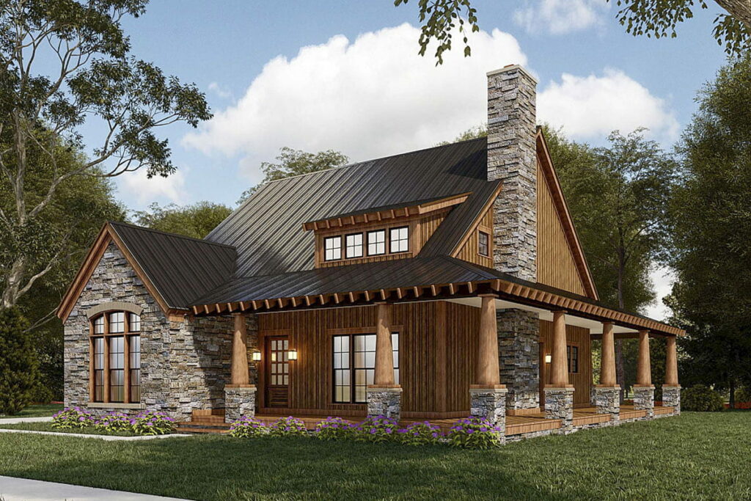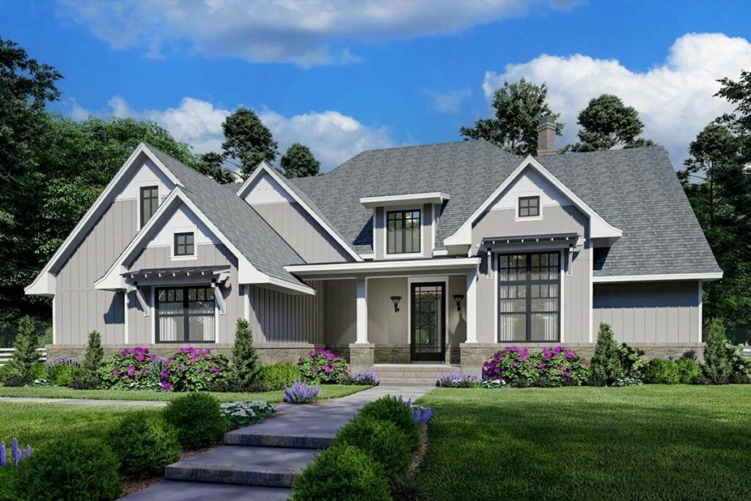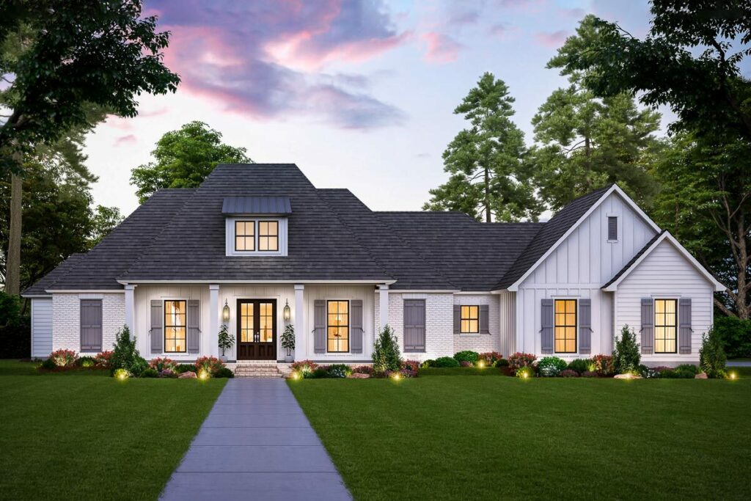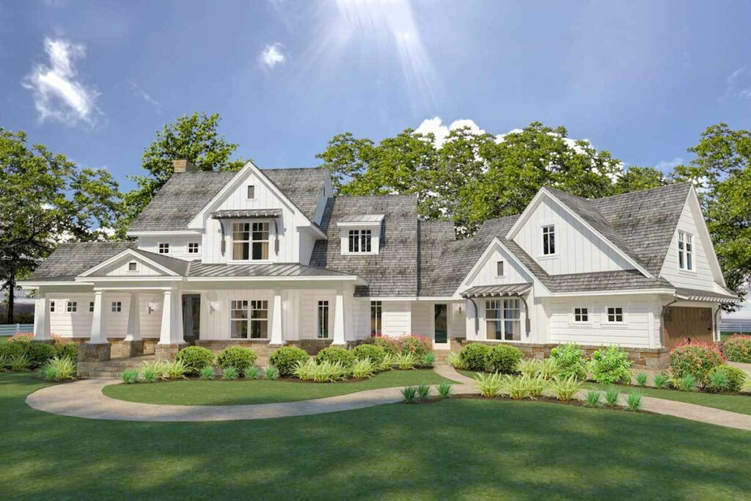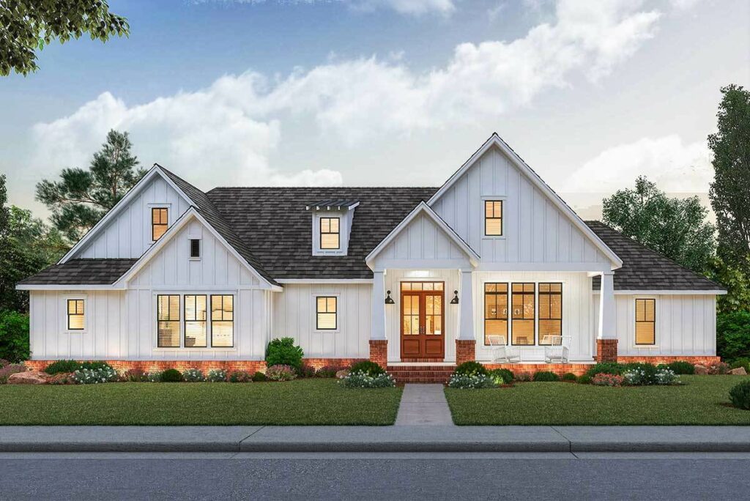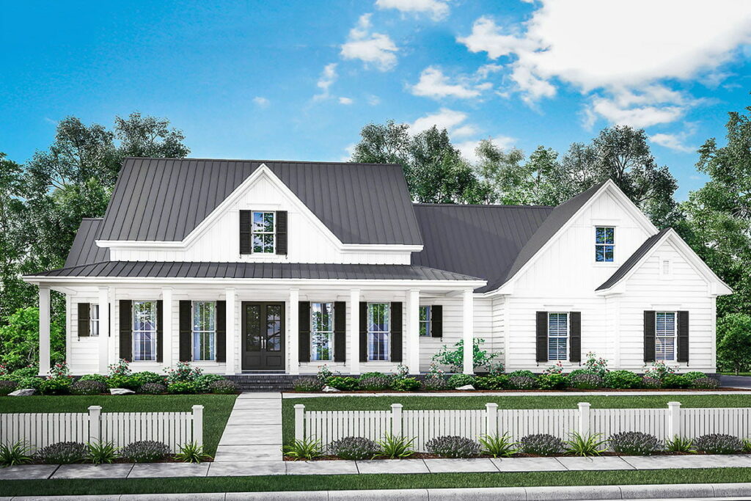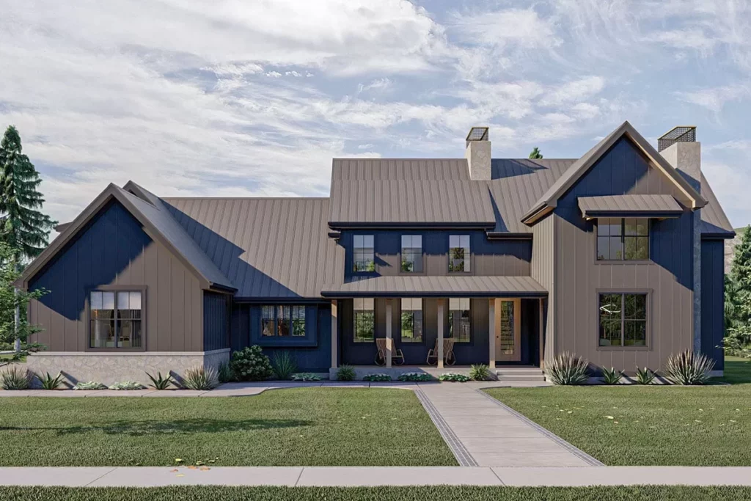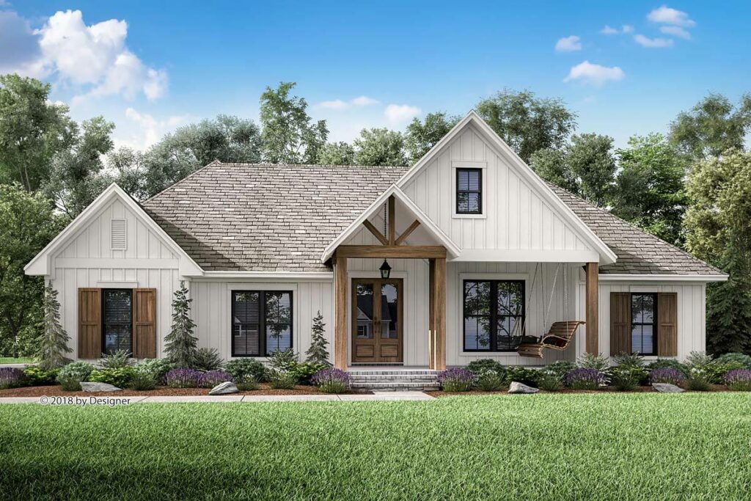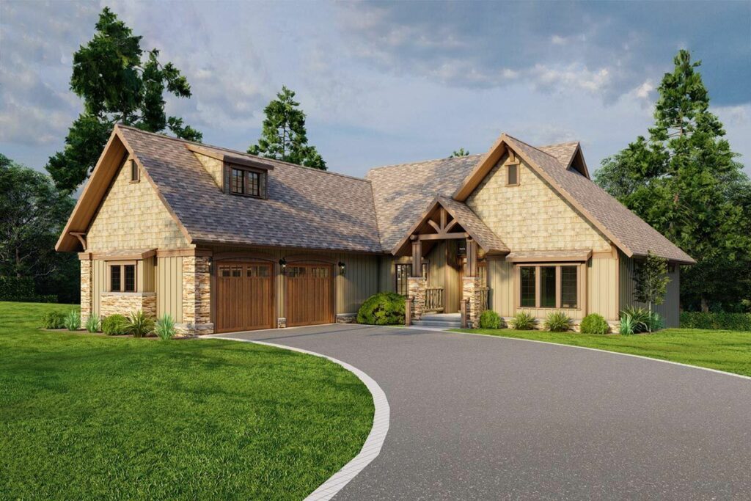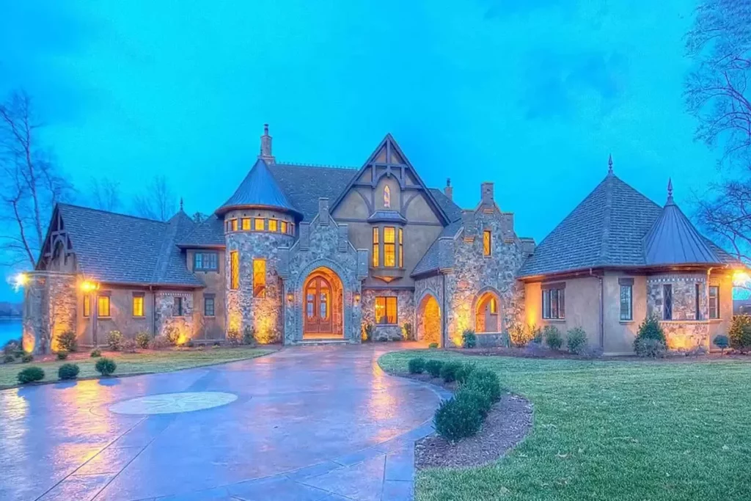4-Bedroom 2-Story Modern Farmhouse with Pocket Office and 2 Covered Porches (Floor Plan)
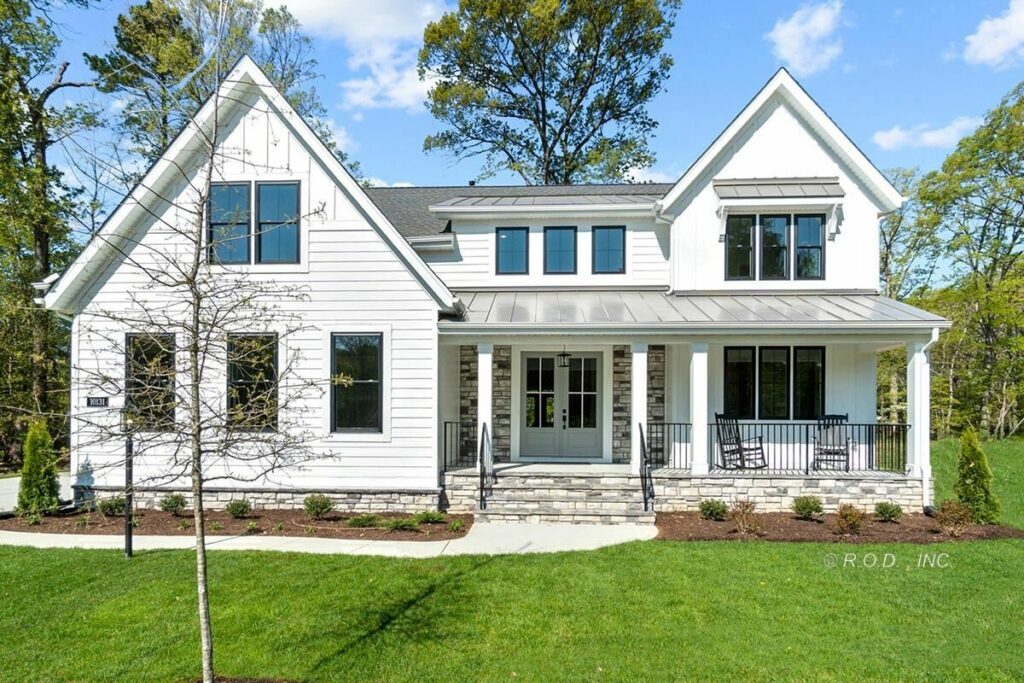
Specifications:
- 3,135 Sq Ft
- 4 Beds
- 3.5 Baths
- 2 Stories
Imagine stepping into a world where modern farmhouse design meets charm and sunlight – welcome to a place where every detail is a nod to both elegance and comfort.
Imagine lounging on a sun-drenched front porch, walking through French doors, getting cozy by the fireplace, and yes, discovering the convenience of pocket offices.
Ready for a tour through this architectural dreamland?
Let’s dive in.
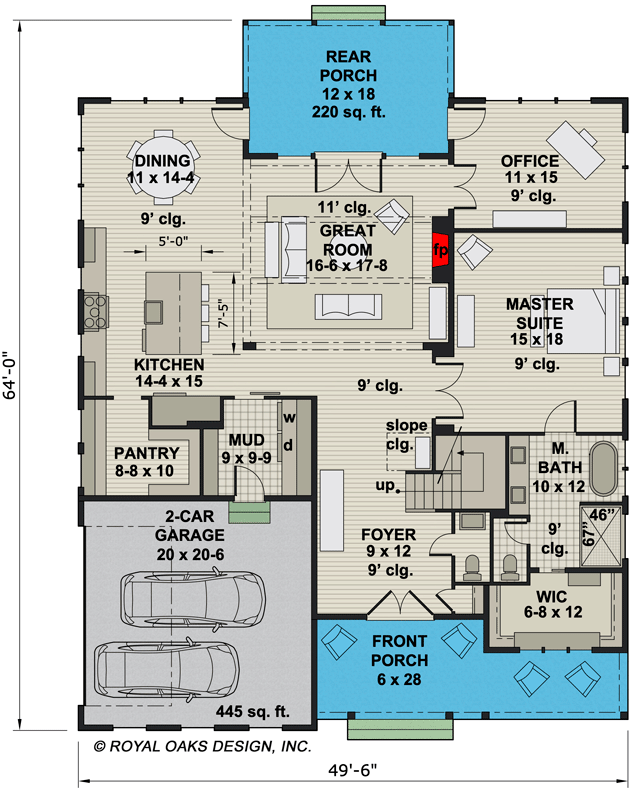
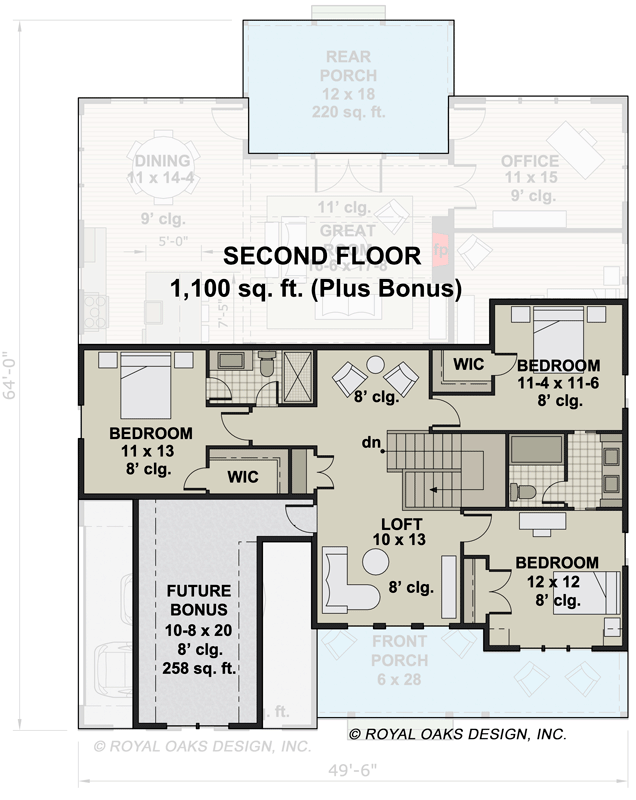
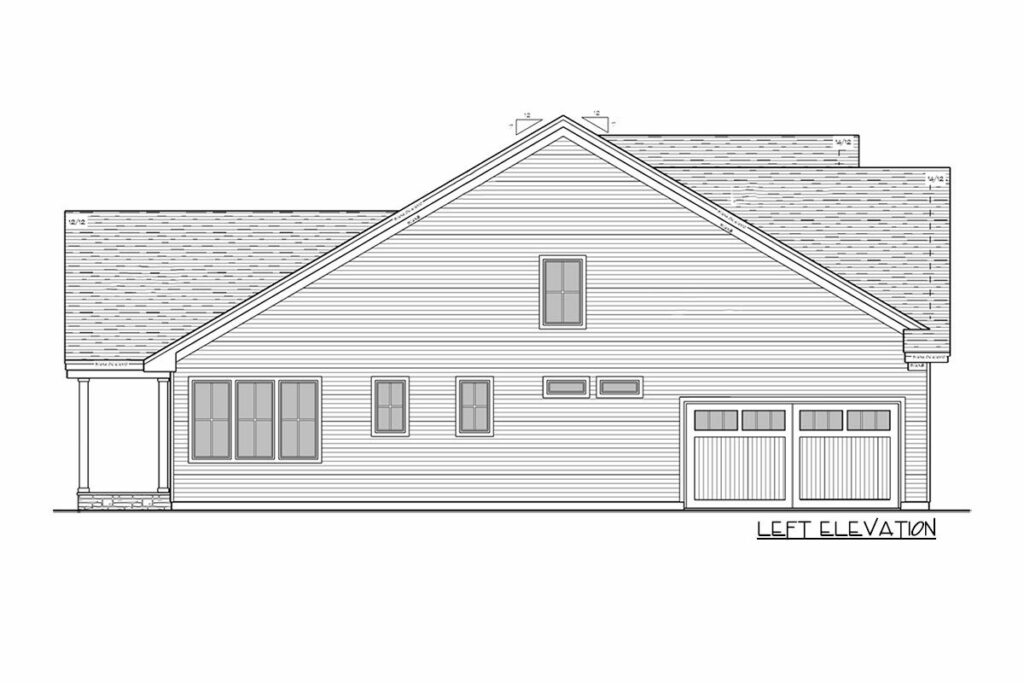
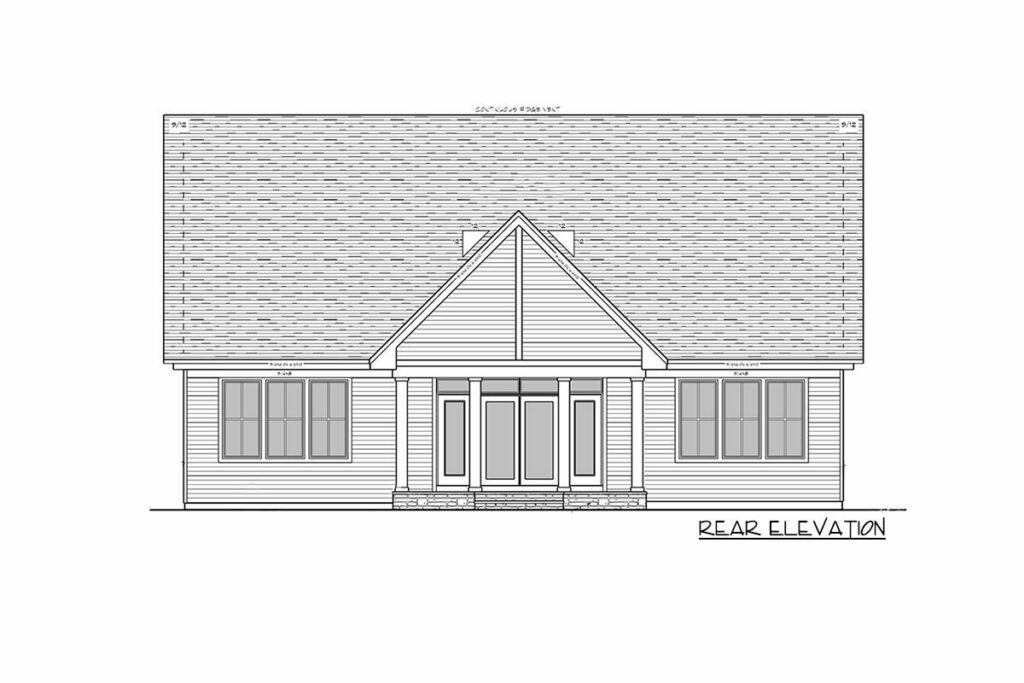
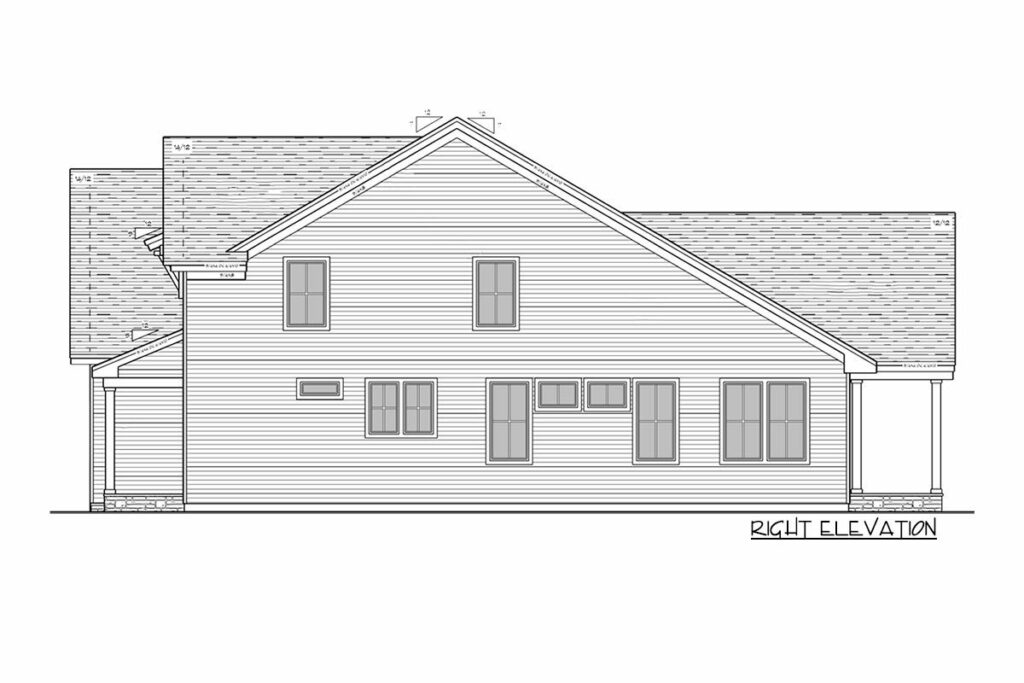
Imagine the welcome sight as you approach: not one, not two, but three majestic windows perched above the front porch, filling the second-floor loft with glorious sunlight.
And there’s a little extra – a window on the left gable secretly pouring sunbeams into the bonus room above the garage.
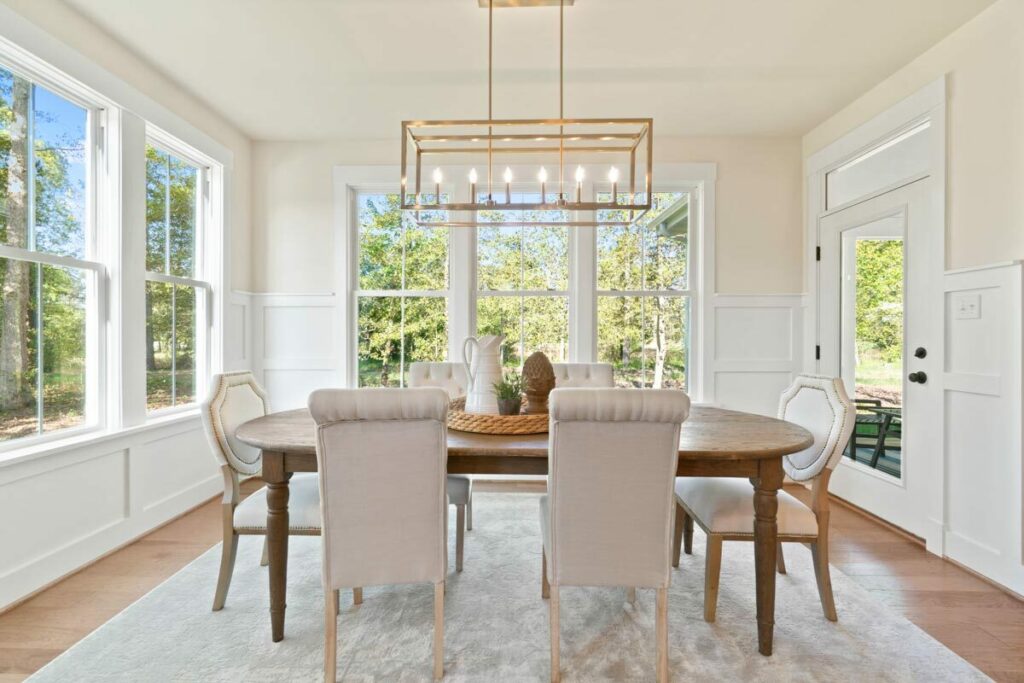
It’s like the house is playing hide and seek with the sun, and we’re all invited to join in.
Crossing the threshold from the six-foot-deep porch, you enter a foyer that feels like an exclusive invitation to modern farmhouse elegance.
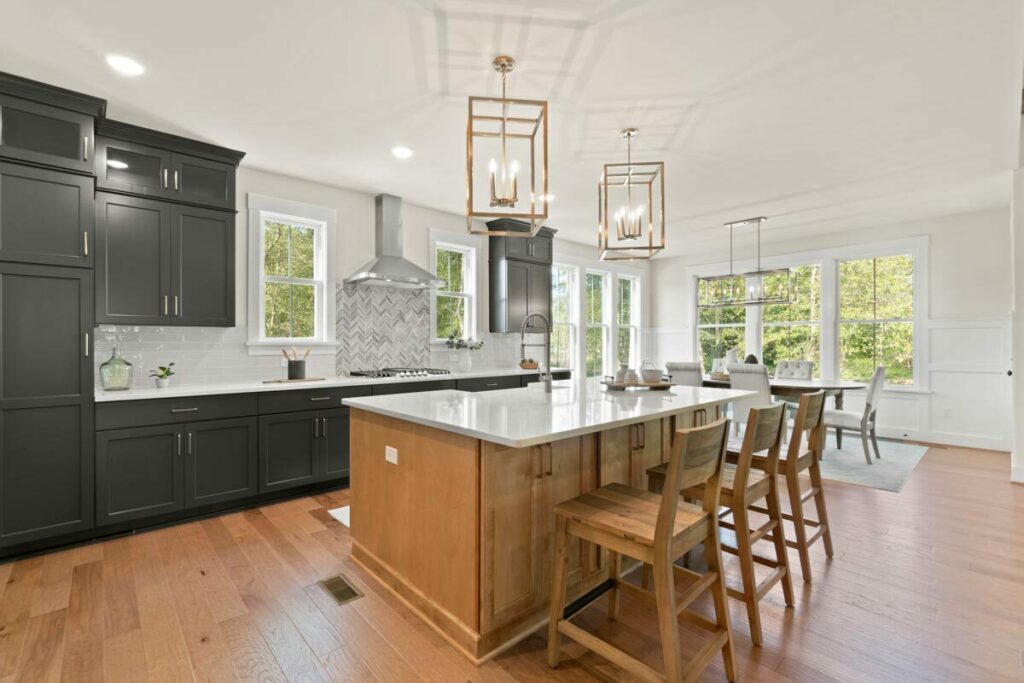
It’s the gateway to a spacious, family-friendly layout that includes the kitchen, dining area, and an irresistible great room.
The great room is the heart of the home, with a fireplace so inviting, you might find yourself opting for indoor marshmallow roasts.
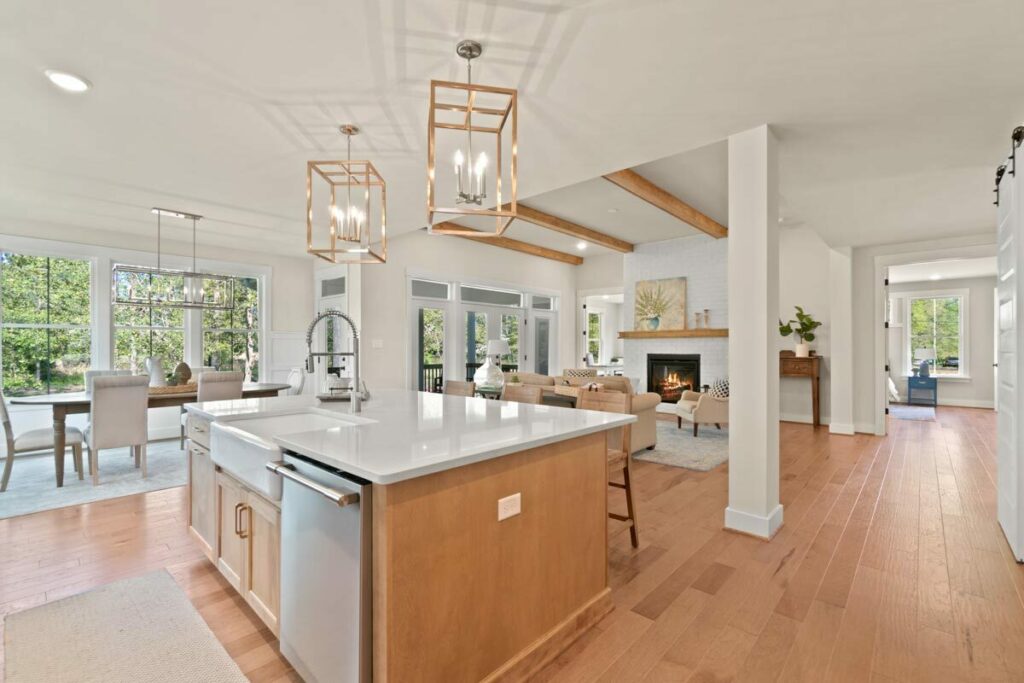
The high ceiling offers a sense of freedom and space, while the French doors open up to a covered rear porch, perfect for those who love the idea of dining under the stars.
The kitchen is a showstopper with a massive two-level center island that could easily become the stage for your culinary creations.
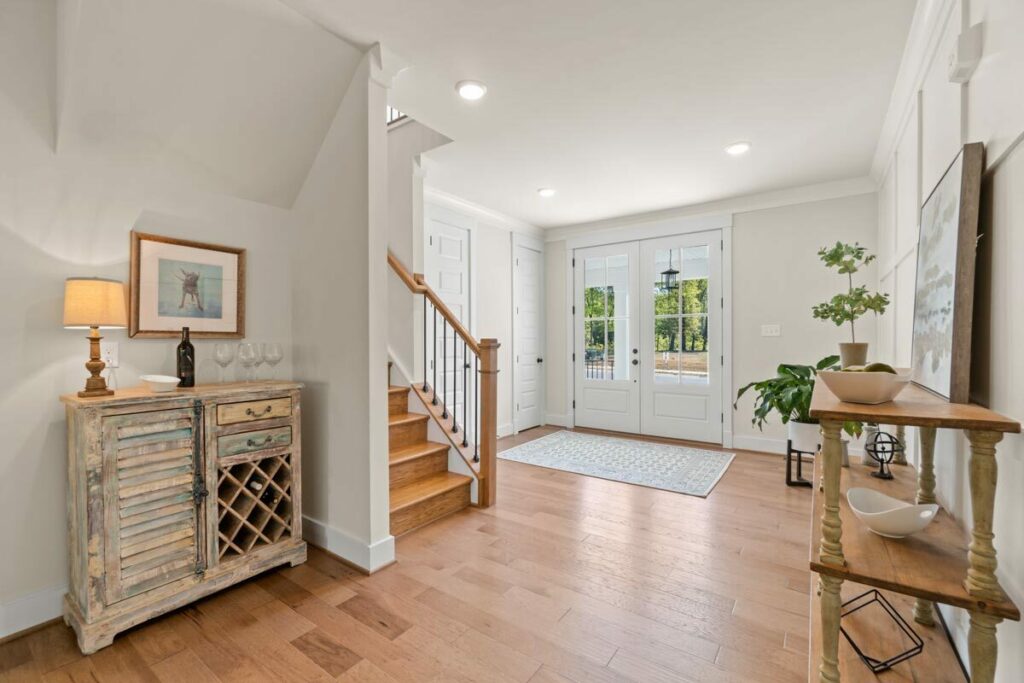
Imagine rolling out cookie dough or hosting a cooking show right there.
It comes fully equipped with a sink, dishwasher, and cozy seating.
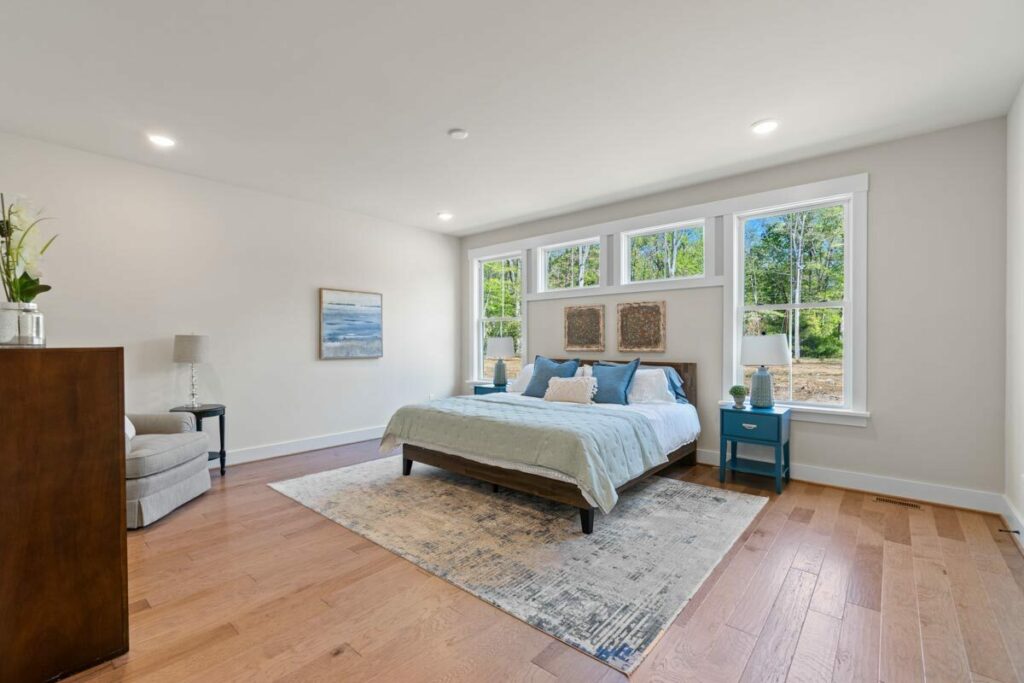
And storage issues?
They’re a thing of the past, thanks to a spacious walk-in pantry that has room for all your kitchen essentials and guilty pleasures.
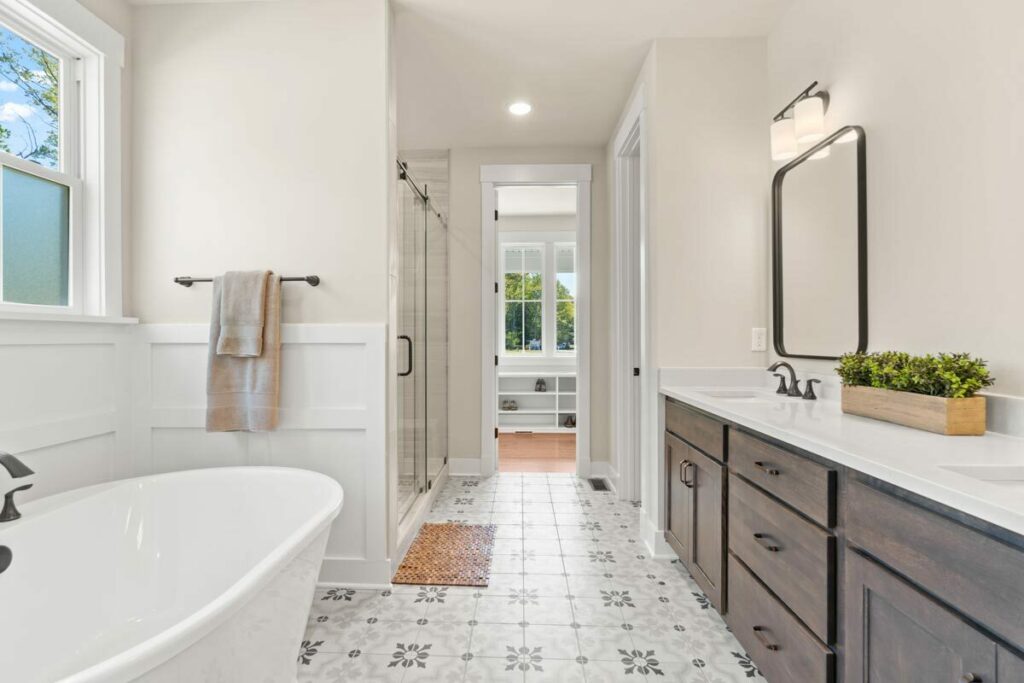
Descending into the realm of the master suite, you’re greeted by a window that not only brightens the room but also serves as the perfect backdrop for your morning social media posts.
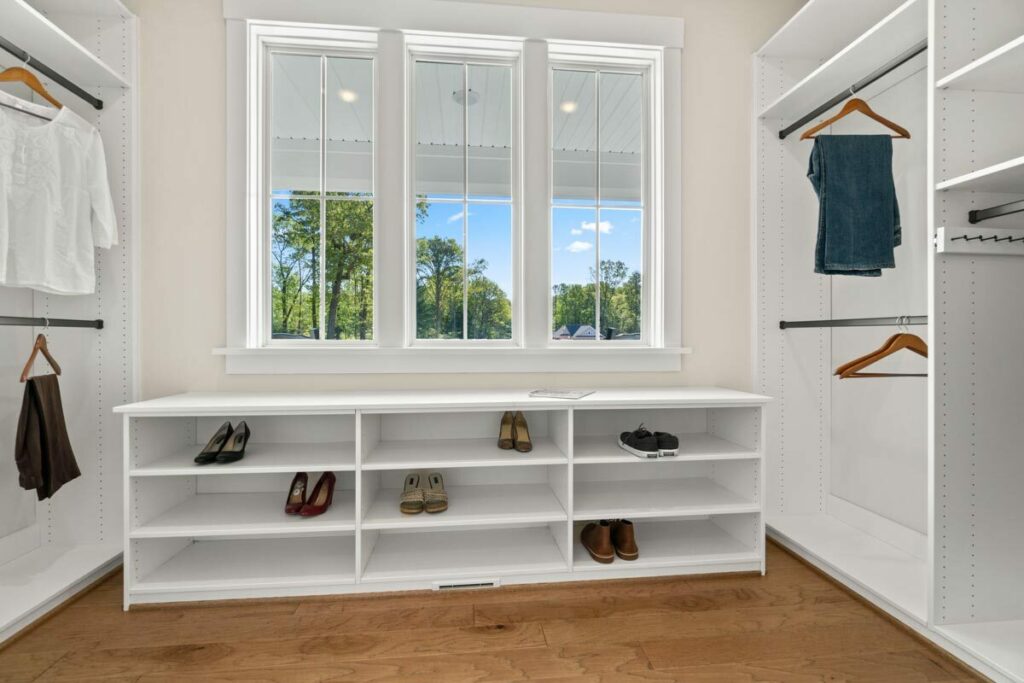
This sanctuary boasts a high ceiling, promising restful slumbers and lazy afternoons with a good book in the reading nook.
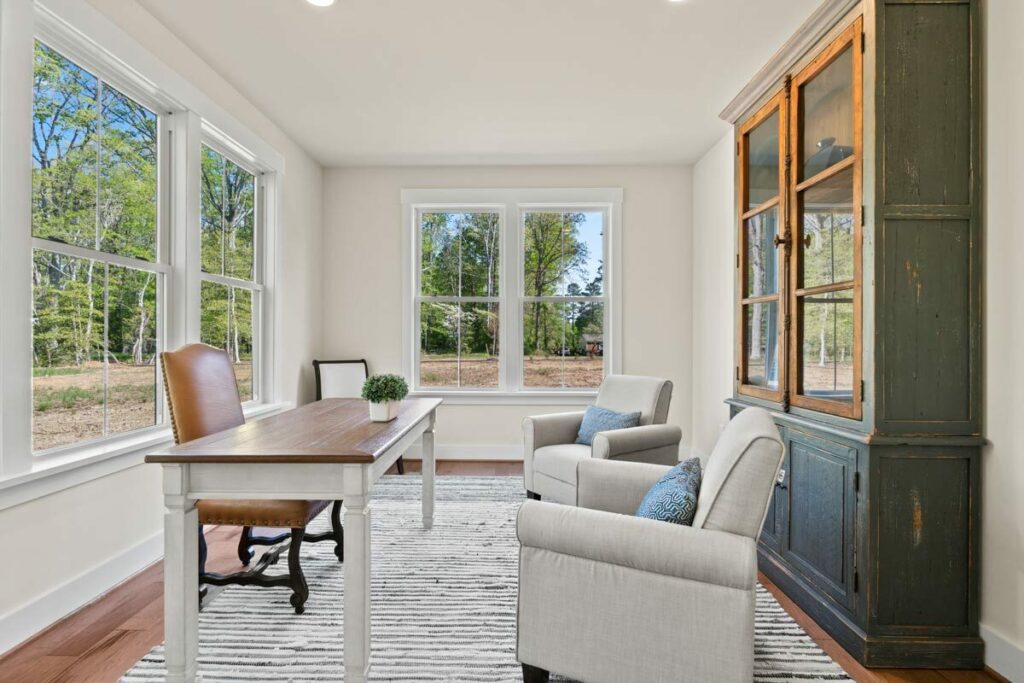
The walk-in closet is so spacious, it could easily double as a runway for your personal fashion shows.
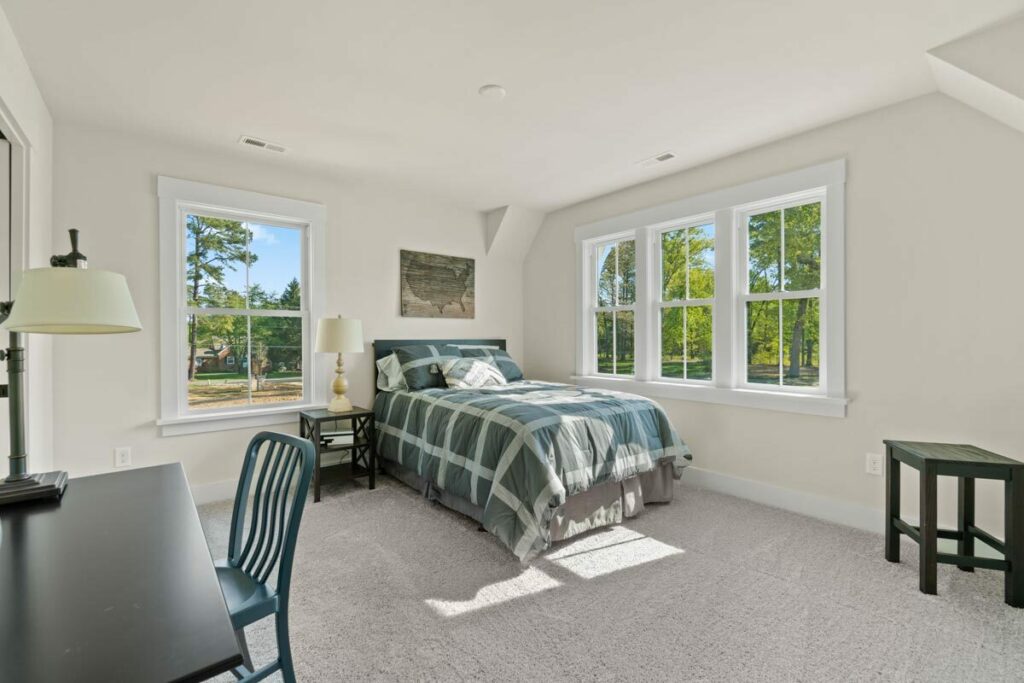
And the bathroom?
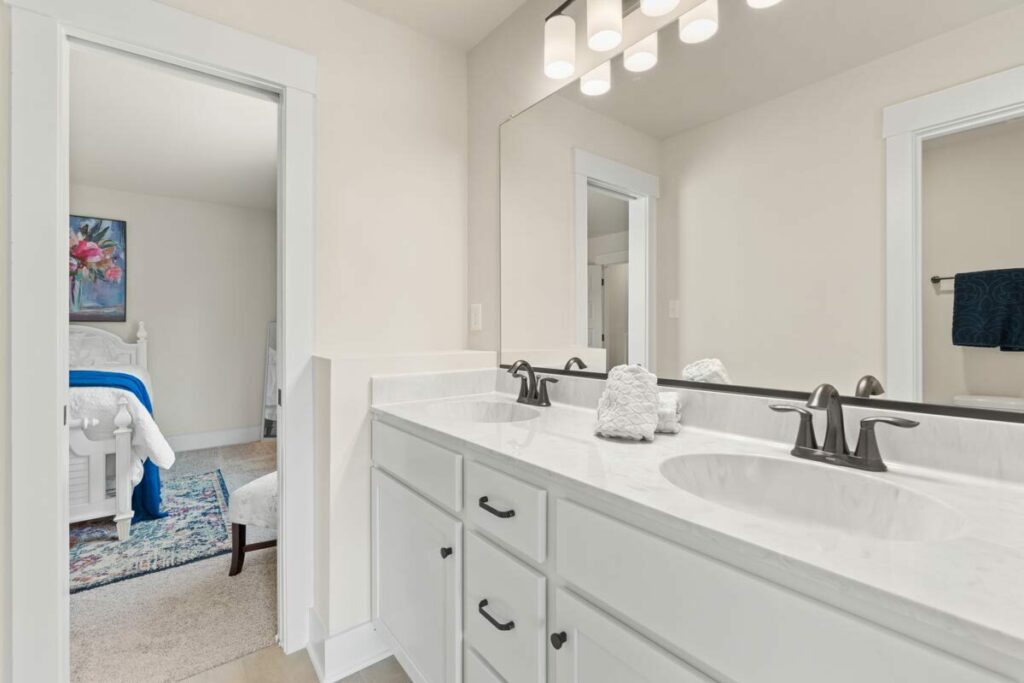
It’s like having a spa at home, complete with dual vanities and separate areas for showering and soaking.
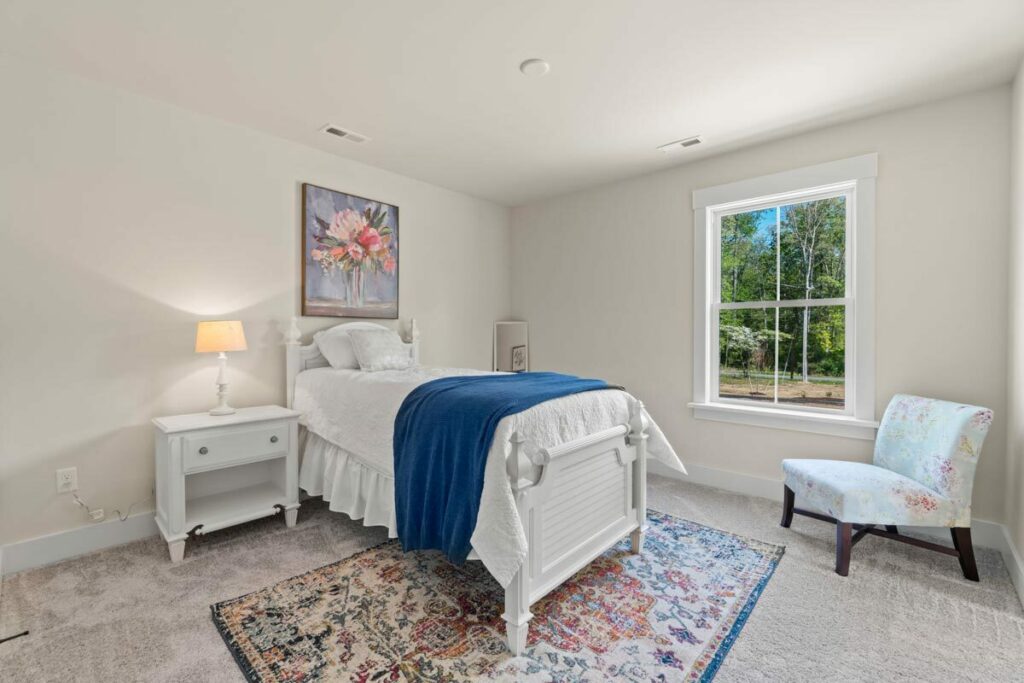
Upstairs, each of the three bedrooms offers its own slice of charm, with two sharing a Jack and Jill bathroom and the third just a stone’s throw away from another full bathroom.
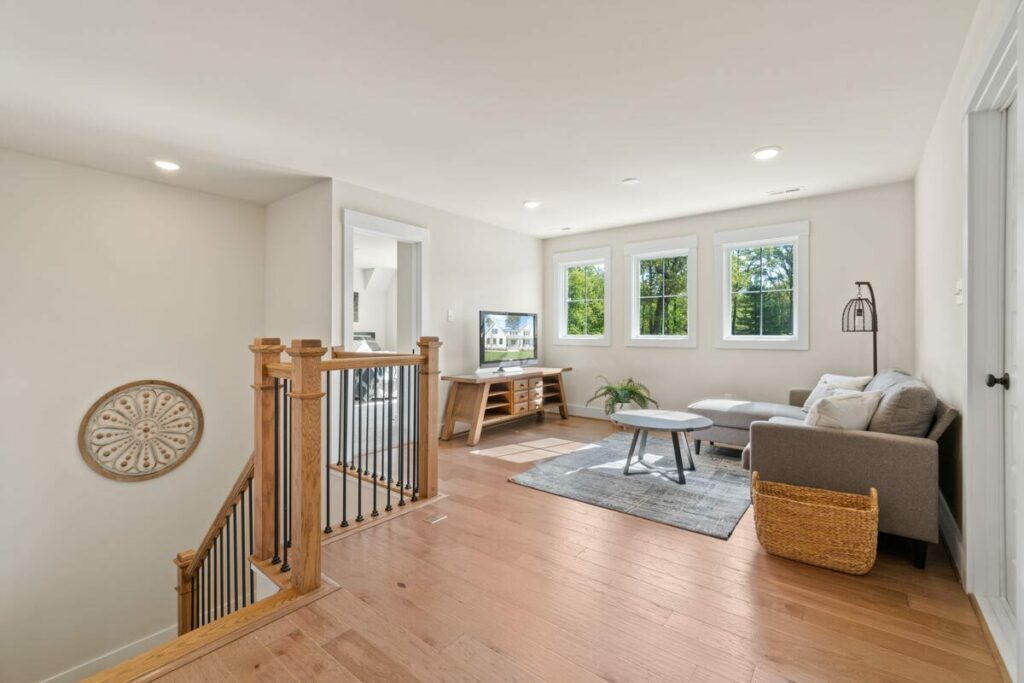
There’s also a vast loft, ideal for relaxation or creative pursuits.
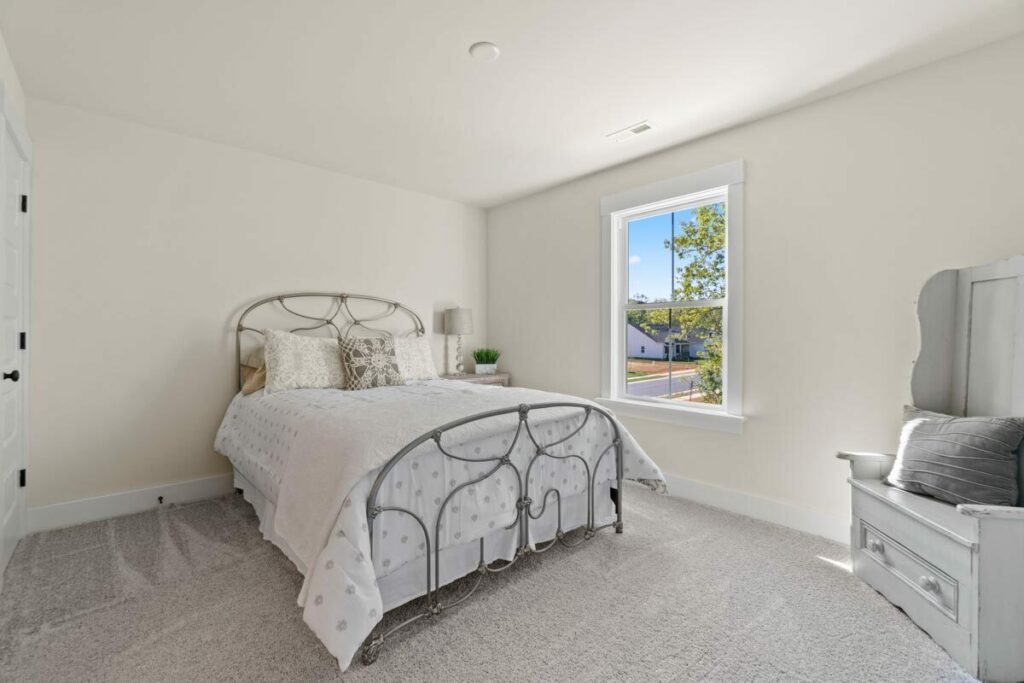
Oh, and about that pocket office – it’s a sunny retreat perfect for work-from-home days or crafting your masterpiece.
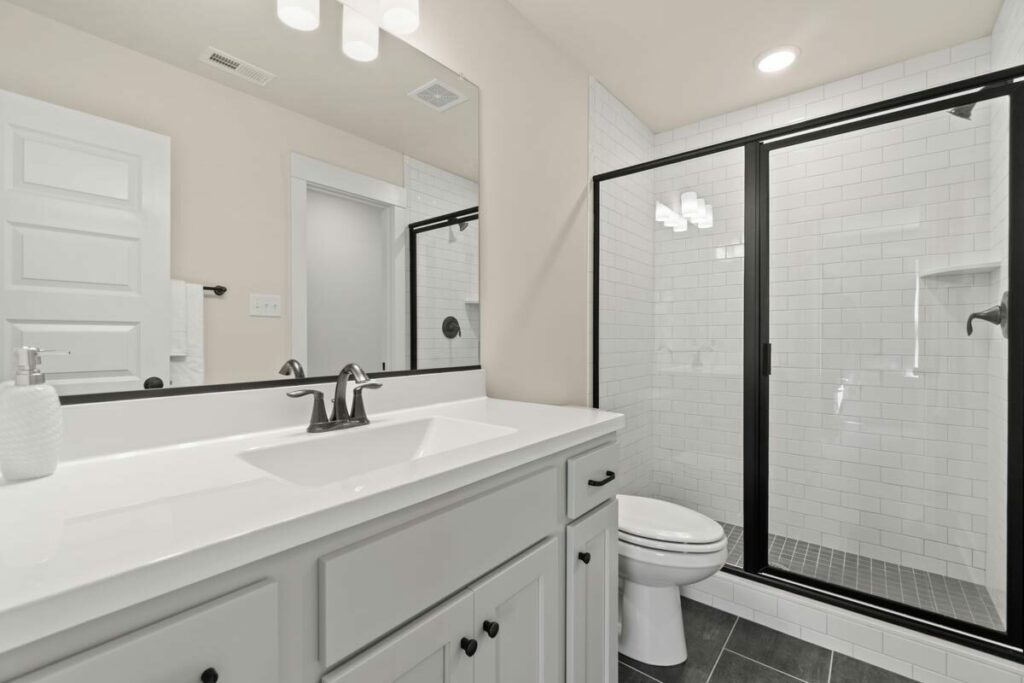
The mudroom, with its smart storage solutions, keeps the outdoor mess at bay.
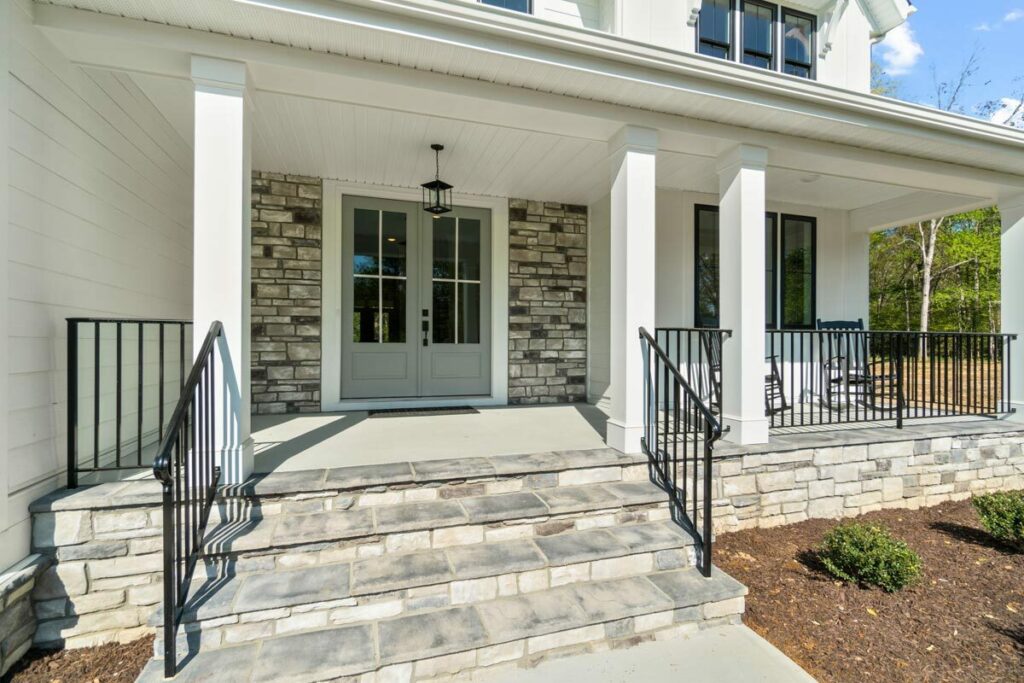
For those who adore the outdoors, nearly 400 square feet of porch space awaits.
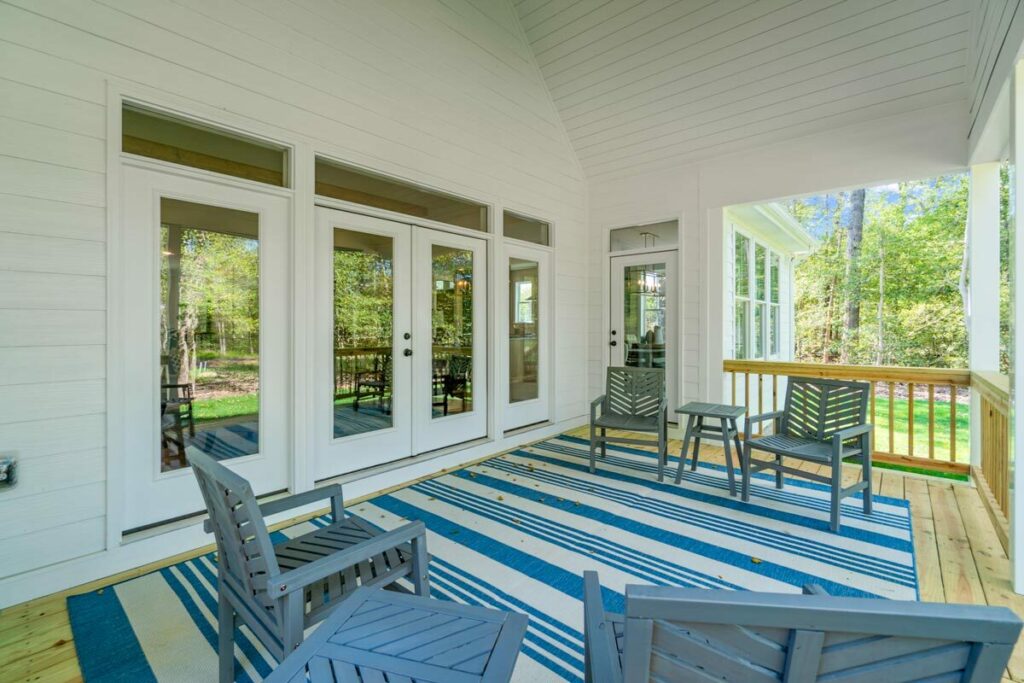
Whether it’s sipping lemonade on a summer day or watching snowflakes in the winter, these porches offer a year-round invitation to enjoy the simple pleasures of life.
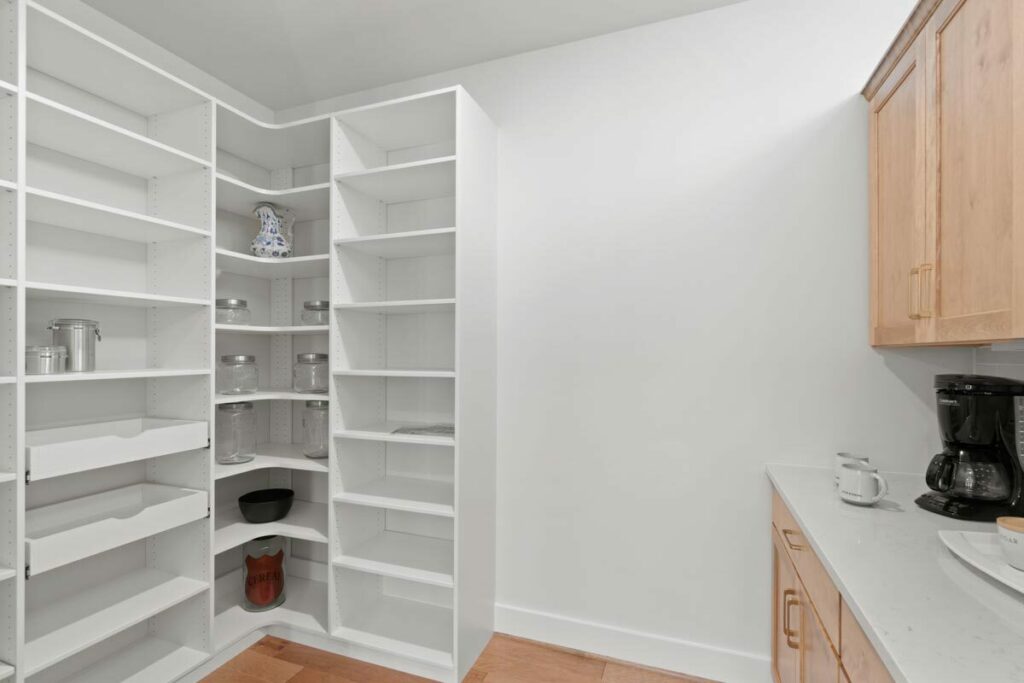
In essence, this 4-bedroom modern farmhouse is more than just a place to live; it’s a dream waiting to be realized.
So, when do you want to start making memories here?

