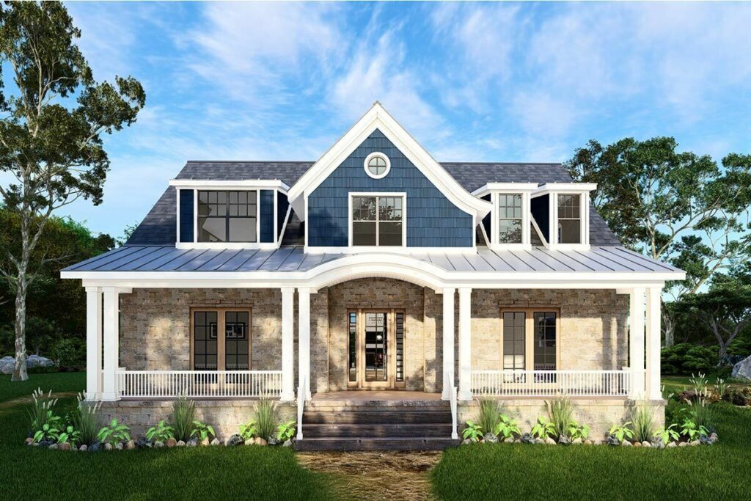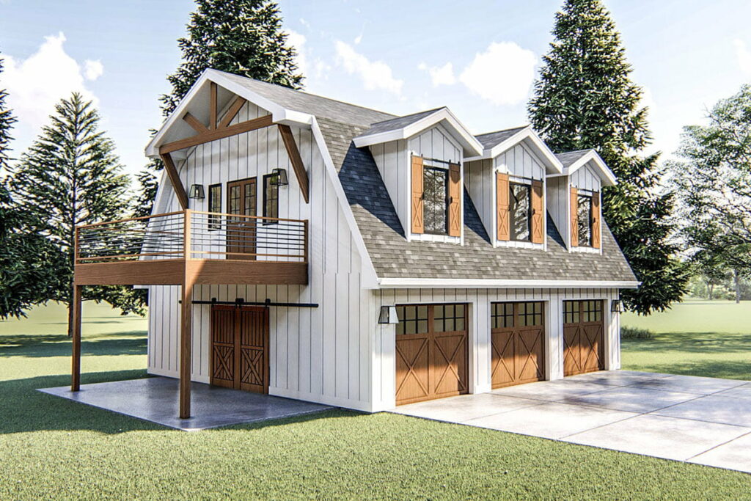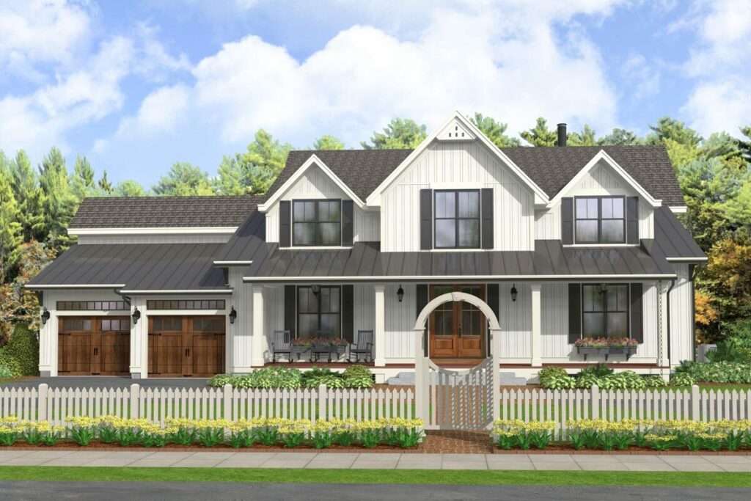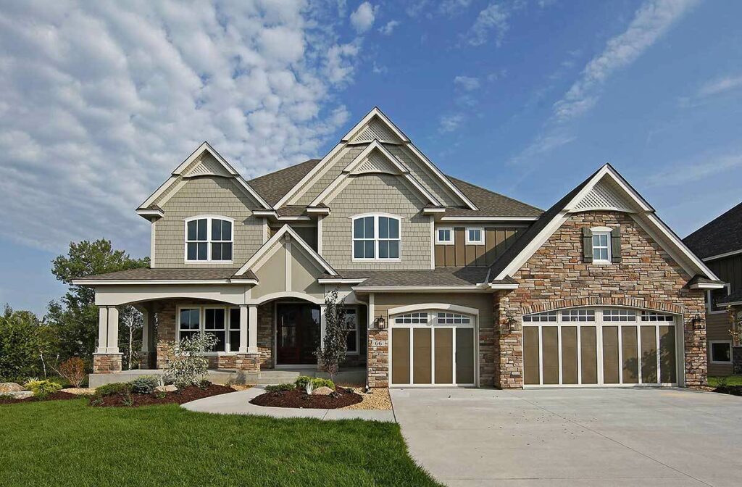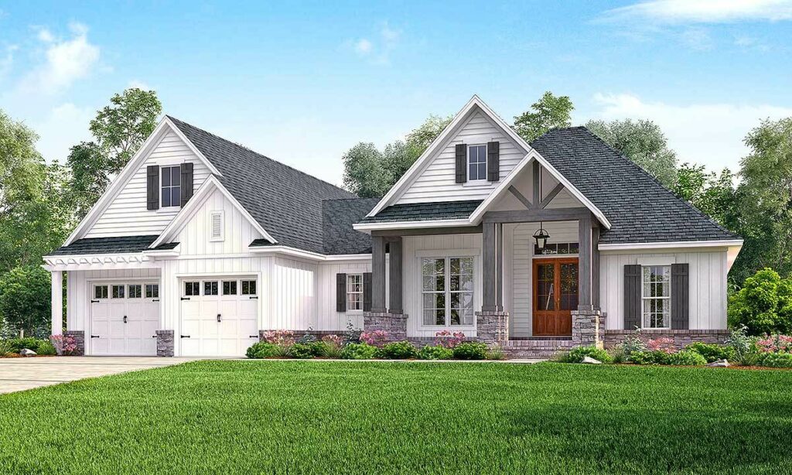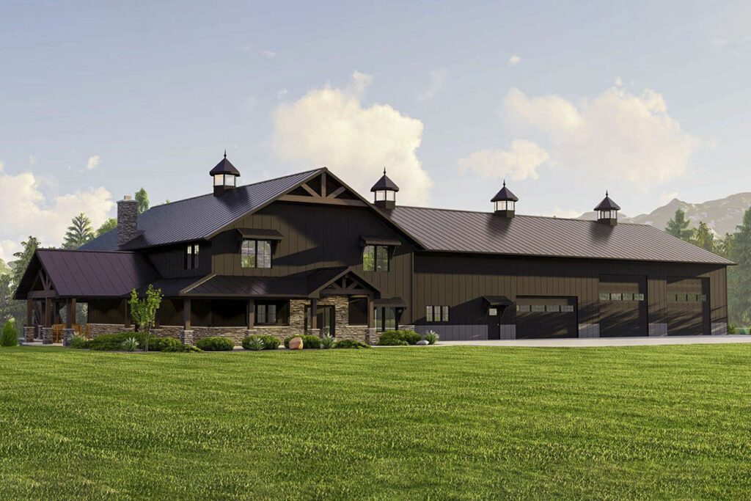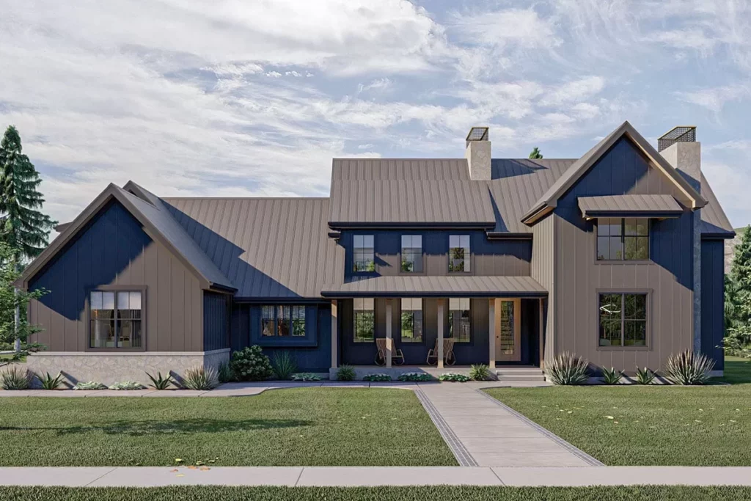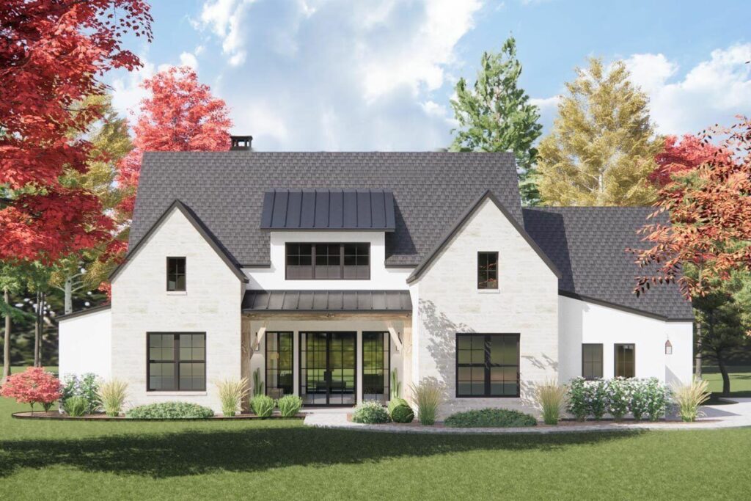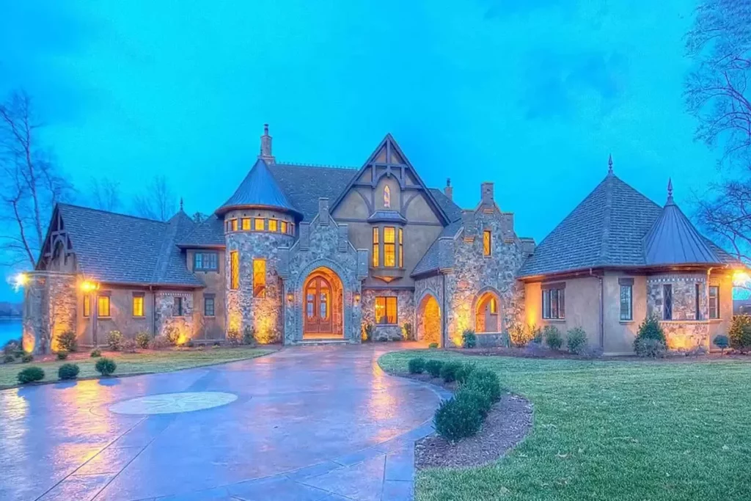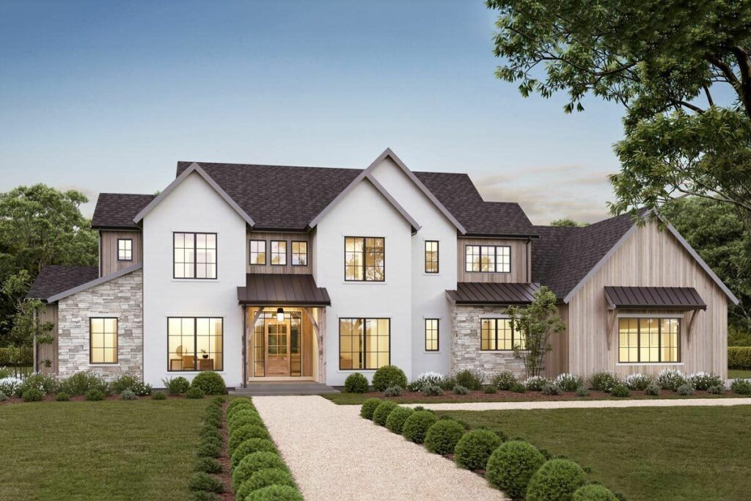4-Bedroom 2-Story Farmhouse With a Cozy Upstairs Loft (Floor Plan)
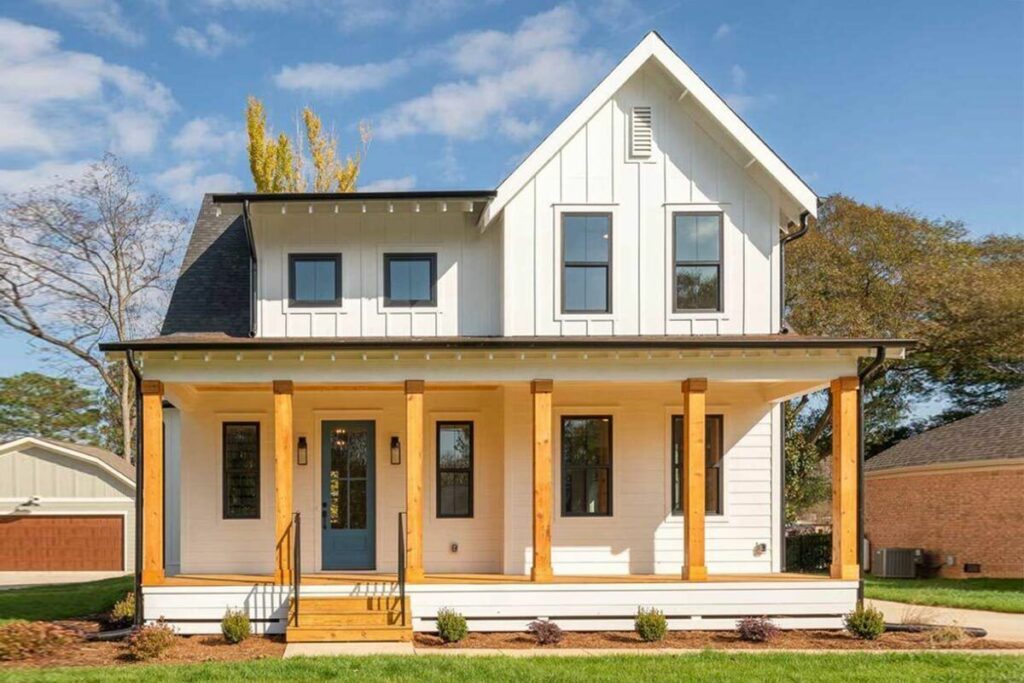
Specifications:
- 2,483 Sq Ft
- 4 Beds
- 2.5 Baths
- 2 Stories
Imagine settling into a lifestyle where the gentle hum of crickets fills your evenings and the playful clucking of chickens greets your mornings.
This is the idyllic essence of farmhouse living, which I’m thrilled to share with you through an exploration of a charming 4-bedroom farmhouse that beautifully melds rustic allure with contemporary touches.
Upon first sight, the farmhouse stretches out its 2,483 square feet of living space like an inviting canvas, hinting at stories of joyful gatherings and serene moments under its sheltering roof.
This isn’t just a building; it’s a promise of future memories.
The architectural standout is undoubtedly the shed roof.
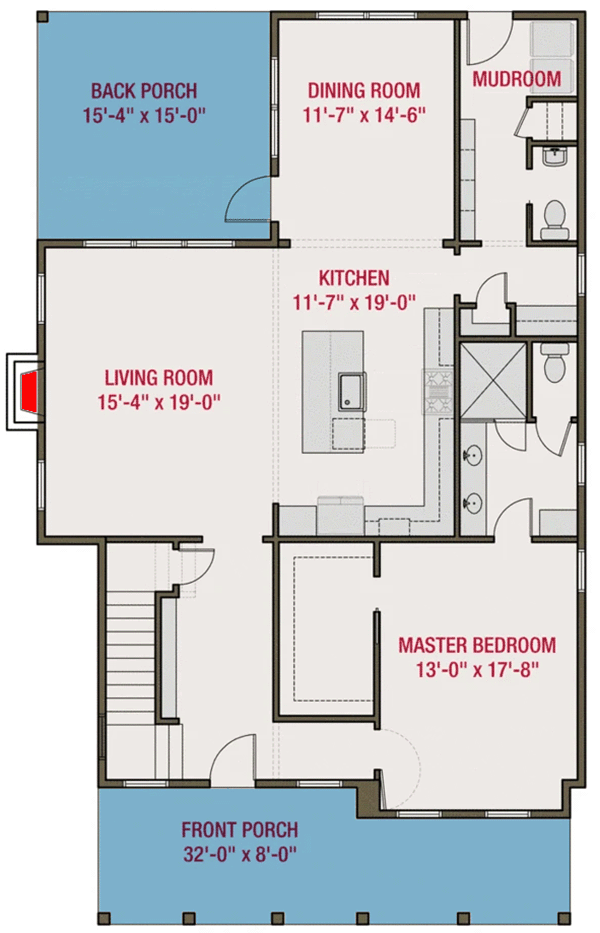
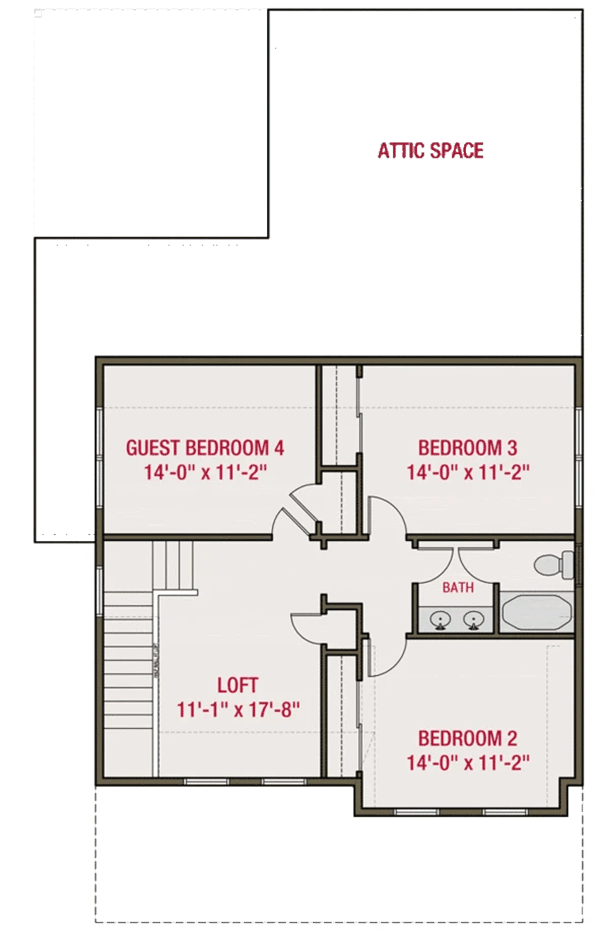
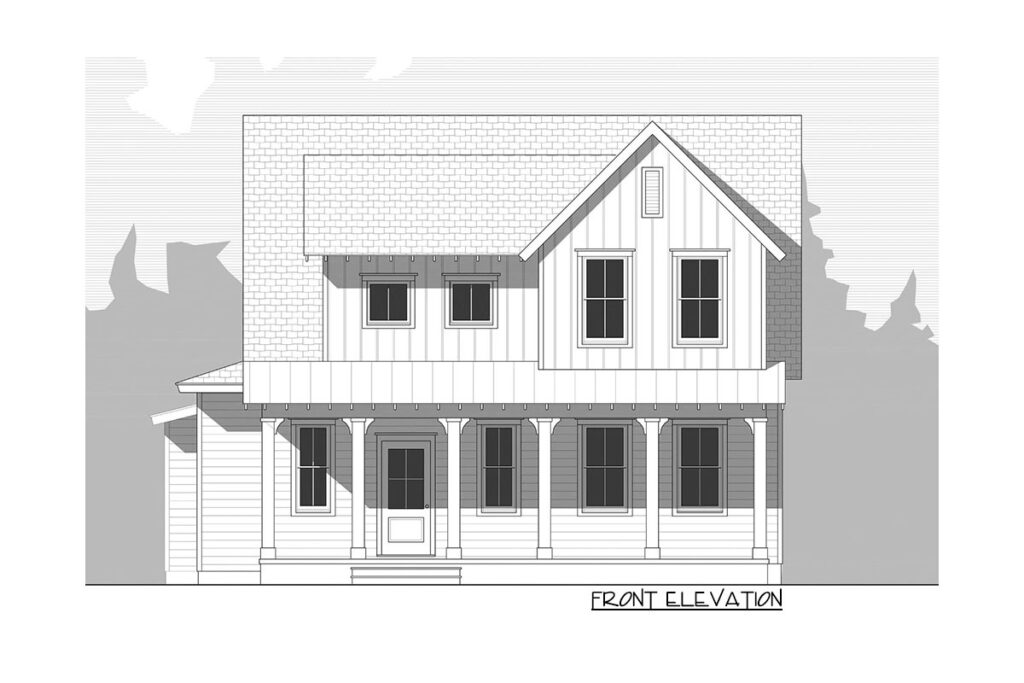
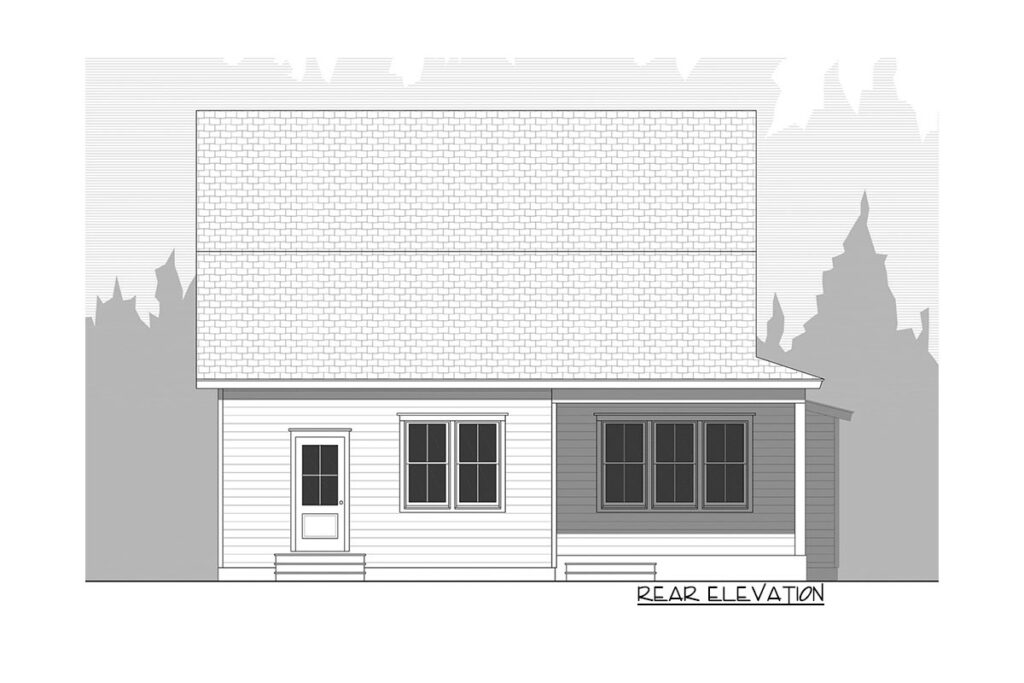
More than just overhead protection, it serves as a guardian of the home, its open rafter tails casting playful shadows where you might lounge with a glass of iced tea on the front porch.
This porch, kissed by dappled sunlight, offers a perfect spot for quiet contemplation or lively conversations.
Peering into the home, the windows on the left conceal a quaint loft, a cozy retreat that contrasts with the light-filled ambiance of the three bedrooms upstairs.
Each window in this home doesn’t just let in light; they frame views of tranquil mornings and peaceful evenings, each adding to the home’s warm embrace.
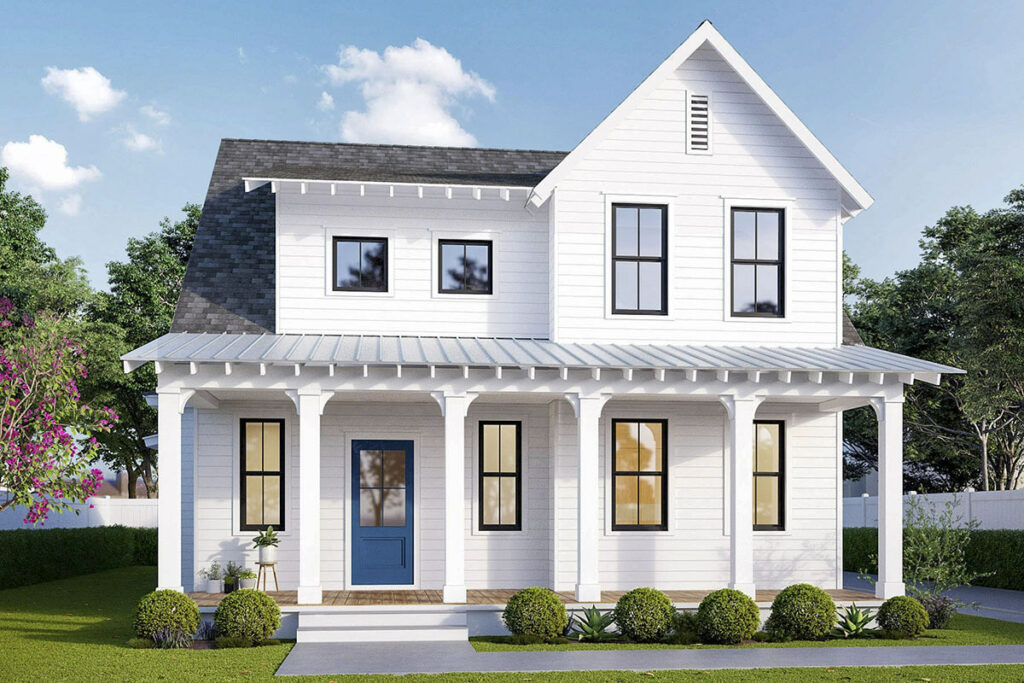
Porches are essential to the farmhouse aesthetic, and this home doesn’t disappoint.
The spacious back porch, promising 15 feet of depth, is a haven for summer barbecues and evening star-gazing, a place where laughter mingles with the clink of ice in lemonade glasses.
Step inside, and the kitchen welcomes you with open arms.
It’s a space not just for cooking but for living.
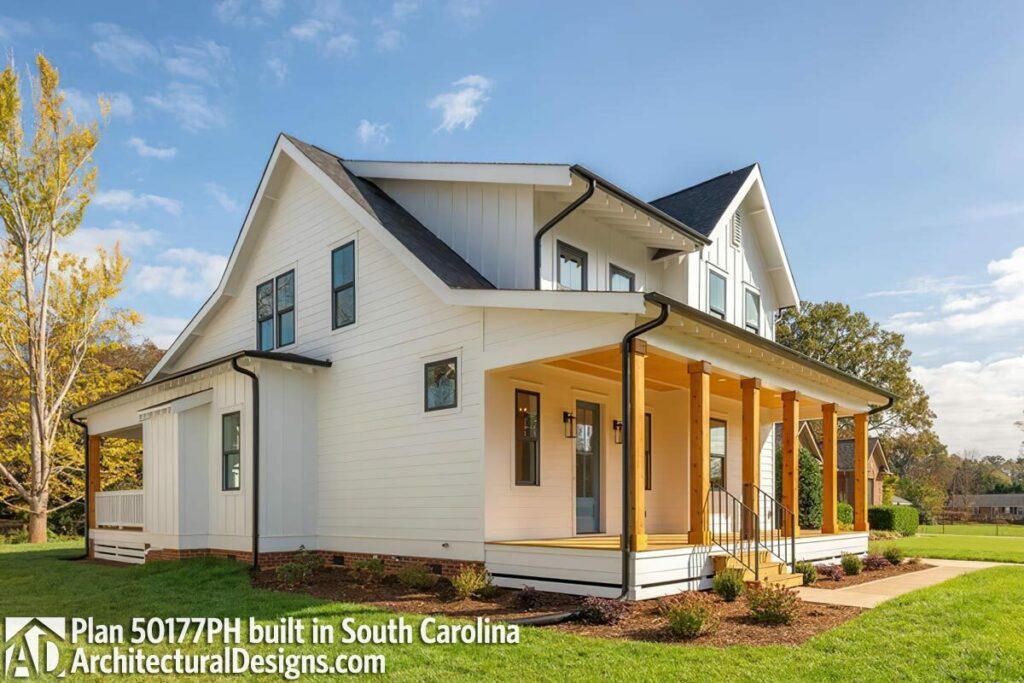
The warmth here doesn’t just emanate from the stove but from the rich scents of baking and the bubbling of stew, blending with laughter and conversation.
This kitchen flows seamlessly into the dining and living areas, creating a grand stage for life’s daily drama—from morning rushes to peaceful evenings.
Adjacent to this bustling heart of the home, the dining room beckons you towards the back porch, enticing you with the prospect of alfresco dining beneath the stars.
The master suite on the ground floor is a sanctuary.
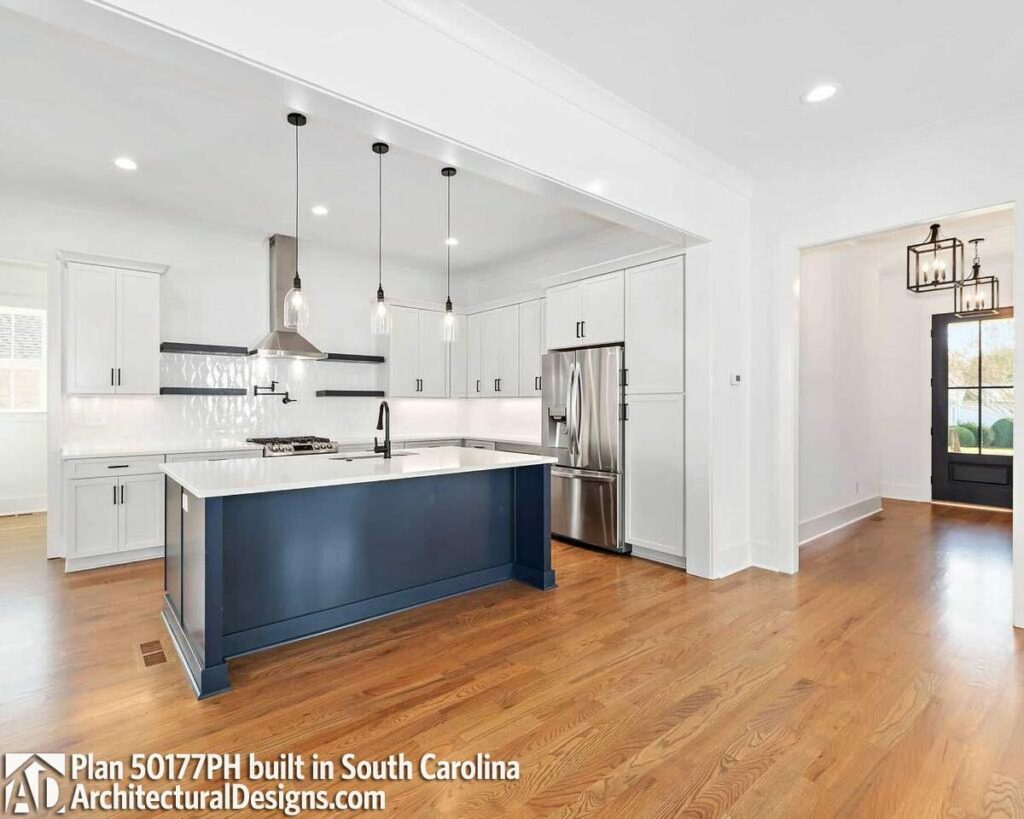
Strategically placed for both privacy and convenience, it offers a tranquil retreat from the day’s hustle.
It’s more than a bedroom; it’s a haven where each night, you can shed your cares and recharge in peace.
Venture upstairs, and the playful loft awaits, visible through the secretive left windows.
This space is adaptable to your needs, be it a quiet reading nook, a vibrant play area for kids, or an artist’s studio.
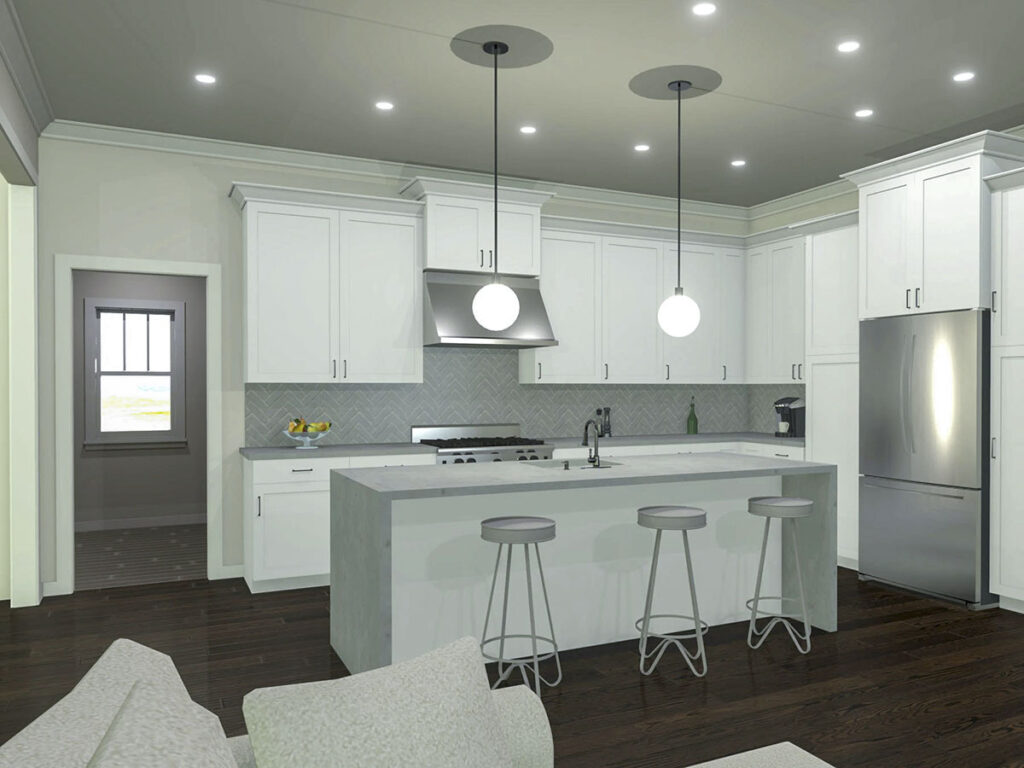
It’s a versatile area, ready to adapt to whatever your imagination holds.
The additional bedrooms on this floor provide private, cozy nooks for family or guests, each room a blank slate for dreams and relaxation, bathed in natural light that enhances the soothing ambiance.
Back on the main floor, the living room stands as the vibrant center of the home.
It’s where each family member’s path crosses throughout the day, where first steps are taken and stories of old are shared.
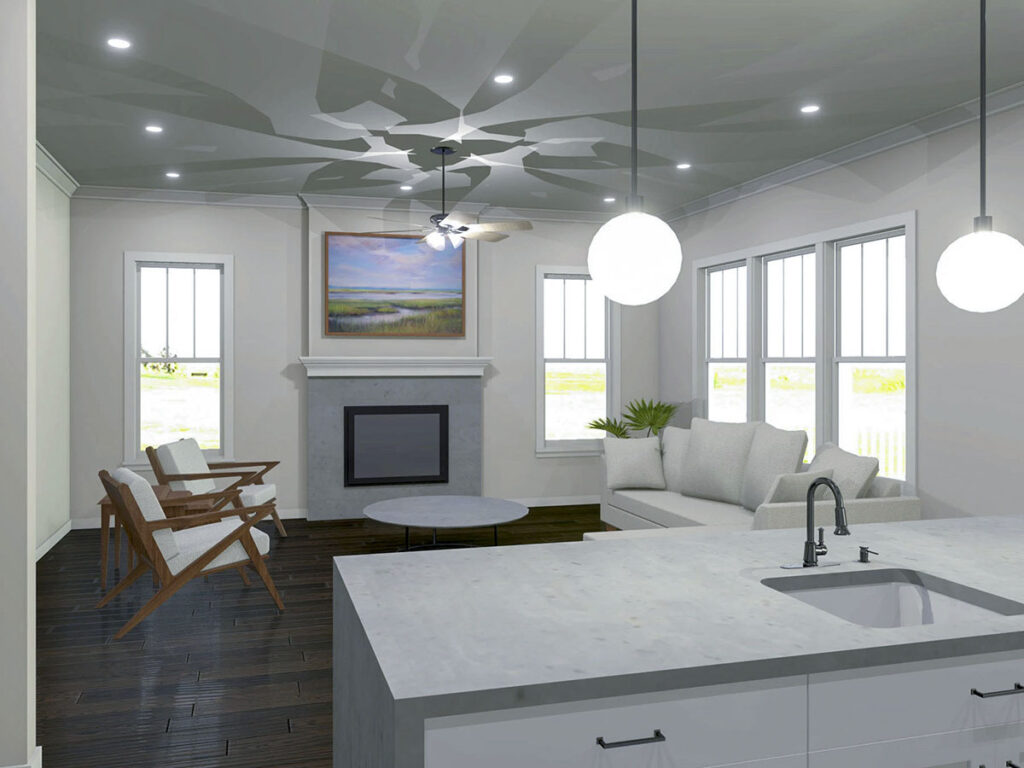
Here, walls absorb the echoes of laughter and the whispers of life, connecting seamlessly to the kitchen and dining areas, reinforcing the home’s role as a gathering place for all.
This 4-bedroom farmhouse, with its spacious loft and welcoming porches, is more than just a structure of bricks and wood.
It’s a living space, designed with an understanding that a home is the foundation of your life’s stories.
It’s a place where every corner is crafted to host the chapters of your life, from the pitter-patter of little feet to quiet moments of reflection.
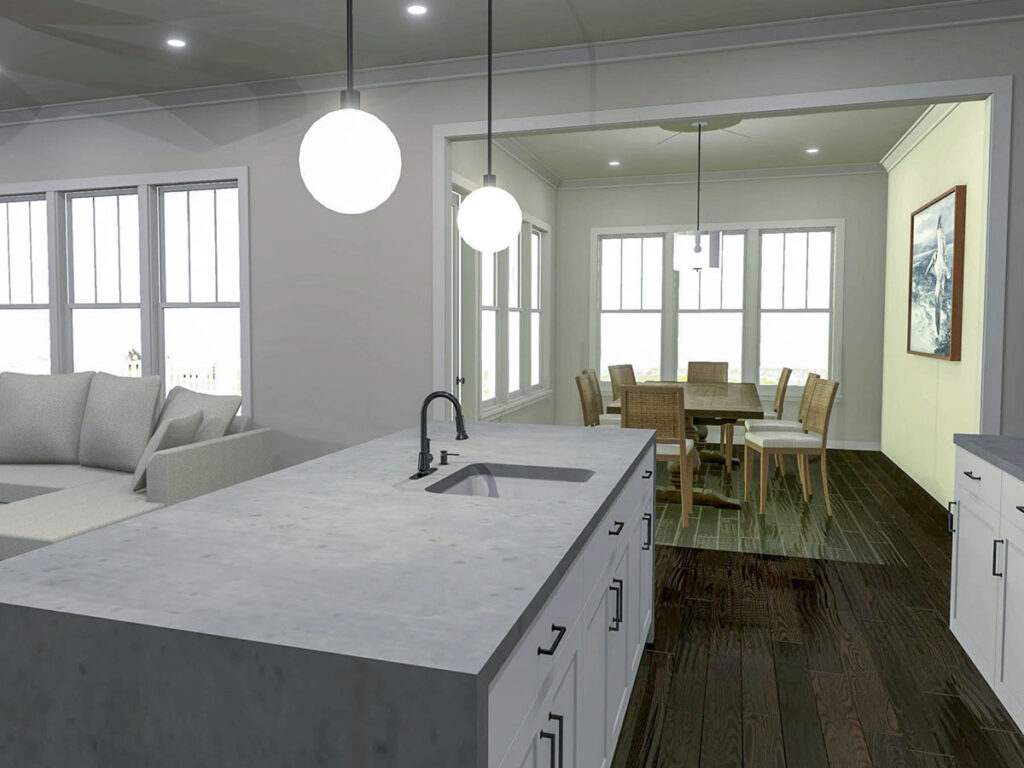
As I envision the vibrant life that will fill these rooms—the giggles of children, the comforting chats of adults, and the treasured reminiscences of the elderly—I invite you to consider this not just as a house, but as a future home filled with love, laughter, and countless memories.
So, let’s toast to not just a house plan, but to a future filled with shared stories and cherished moments.
Here’s to home, in every sense of the word!

