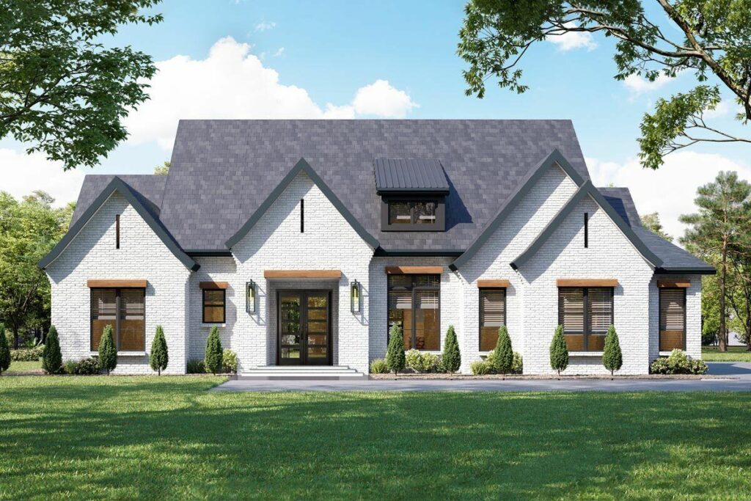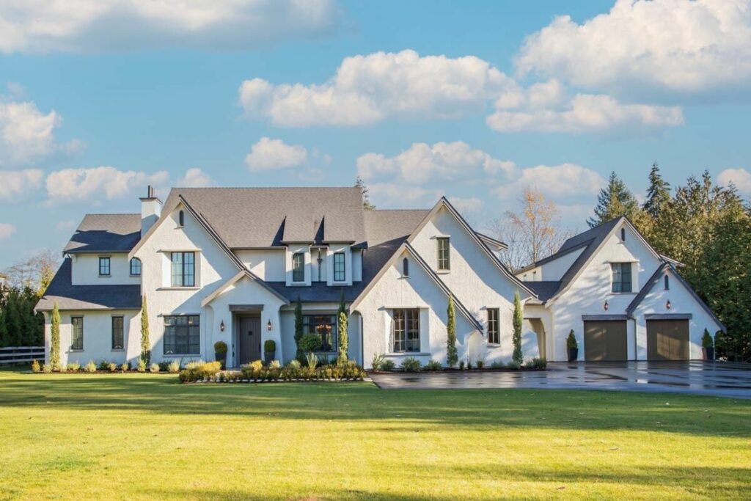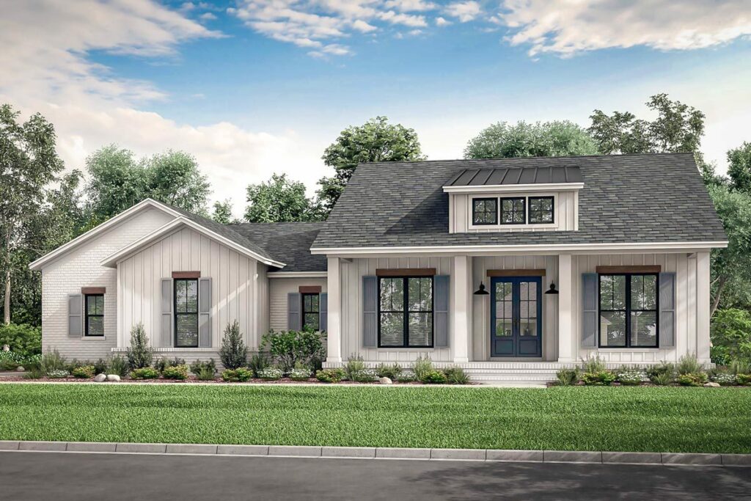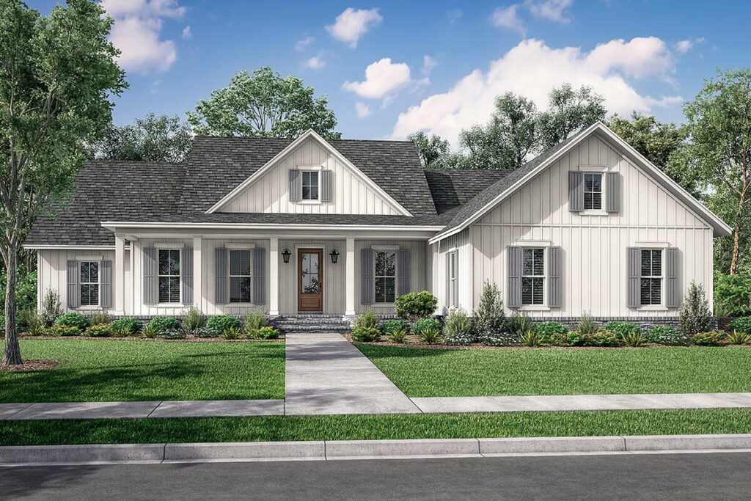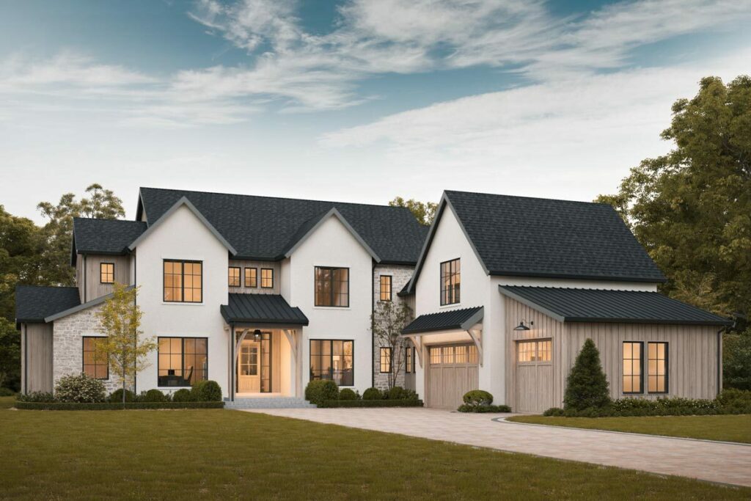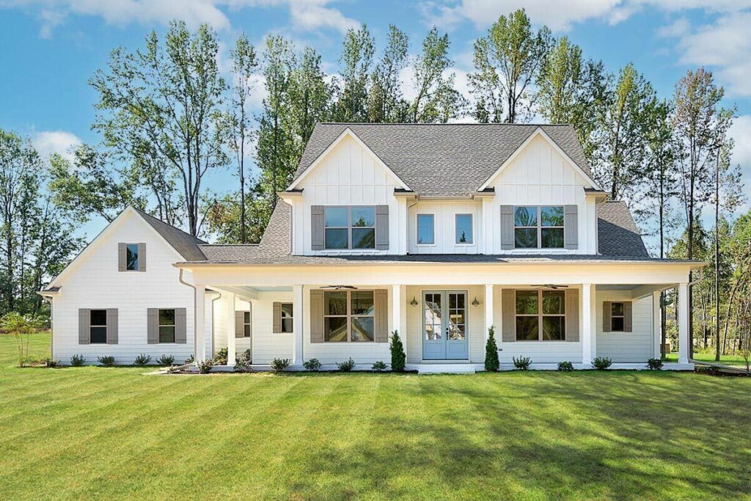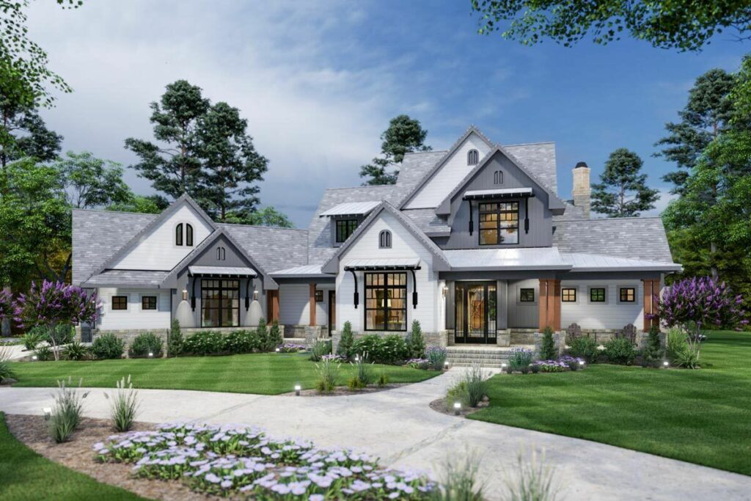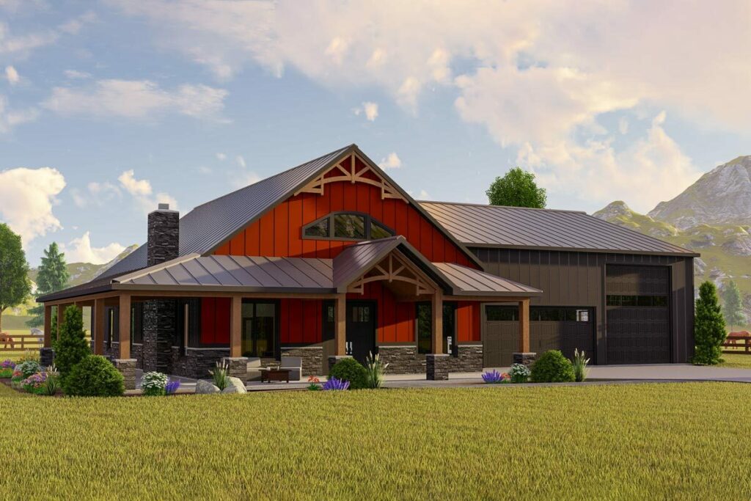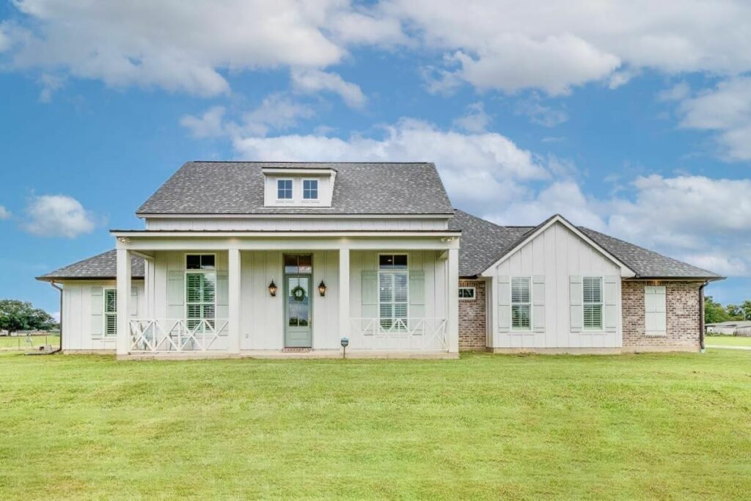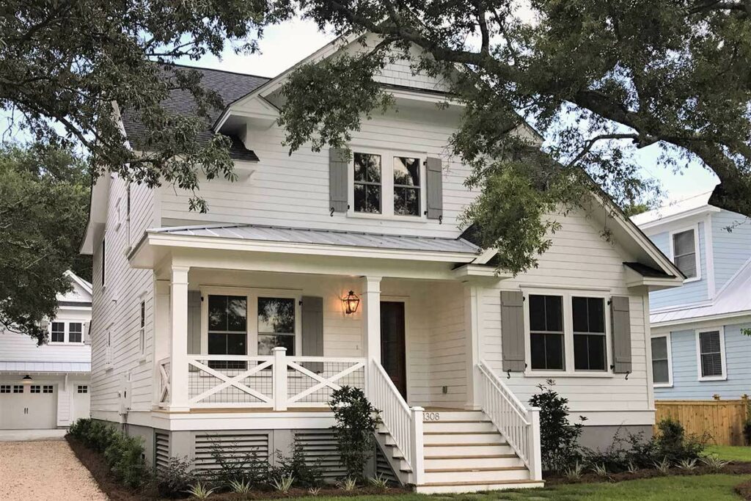4-Bedroom 2-Story Farmhouse with Wraparound Porch (Floor Plan)
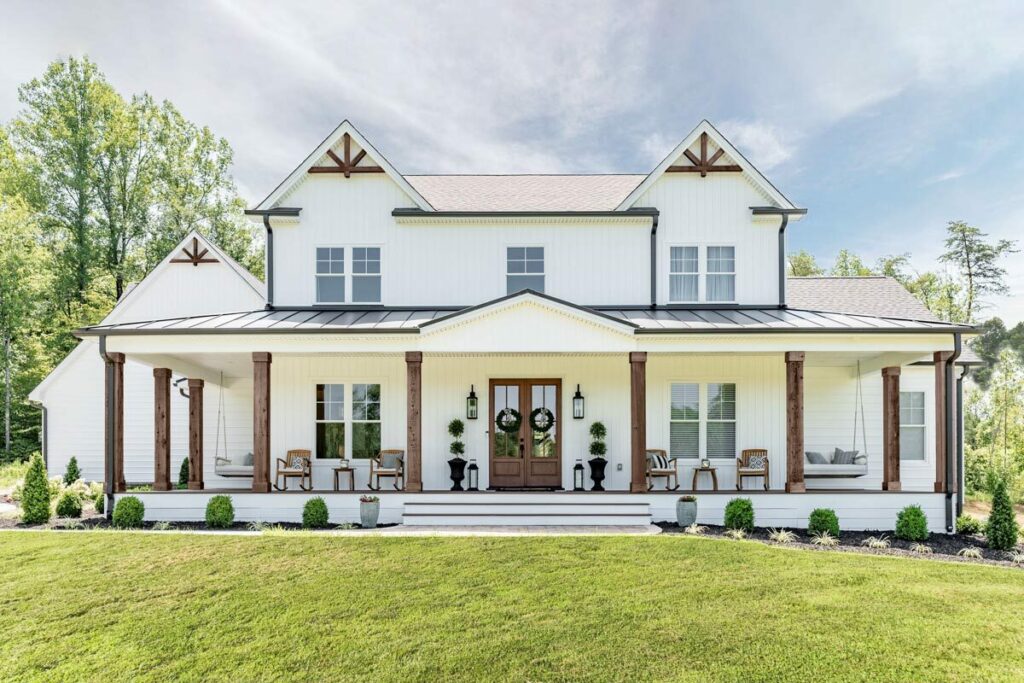
Specifications:
- 3,684 Sq Ft
- 3 – 4 Beds
- 3.5 – 4.5 Baths
- 2 Stories
- 3 Cars
Welcome, everyone!
Today, we’re going to take a stroll through a spectacular 2-story farmhouse that’s designed to steal your heart.
This isn’t just any house—it’s a beautifully crafted residence with a wraparound porch that will instantly captivate you.
Picture this: a sprawling 3,684 square foot farmhouse with 3-4 enchanting bedrooms and 3.5-4.5 luxurious bathrooms.
It’s a setting that feels like it’s leapt off the pages of a fairy tale, complete with a three-car garage that promises ample space for all your needs.







Let’s start our journey with the porch that dreams are made of.

It’s not merely a porch but a grand stage for life’s simple pleasures.

Adorned with a striking metal roof, this porch invites you to enjoy serene mornings with a cup of coffee or enchanting evenings sipping wine as the sun sets.

Imagine yourself relaxing on a rocking chair, basking in the laughter and conversations that echo around you.

All while the sweet fragrance of summer wafts through the air.

Stepping inside, the heart of this home awaits— a spacious family room that radiates warmth and comfort.

The room features a cozy fireplace that’s perfect for holiday gatherings.

And when the allure of the outdoors beckons, an oversized sliding door opens to a generous back deck, setting the stage for memorable barbecues and stargazing sessions.

Adjacent to this inviting area is a dream kitchen with an island that’s a chef’s delight, paired with a sunlit breakfast nook where you can almost hear the sizzle of pancakes on a lazy Sunday morning.

Now, let’s explore the private retreat that is the main-level primary bedroom.

This sanctuary offers tranquility and luxury with a spa-like ensuite that will leave you feeling pampered and refreshed.

A vast closet stands ready to accommodate an extensive wardrobe, including all your shoes and handbags.

As we ascend to the upper level, two additional bedrooms await, offering privacy and comfort for family or guests.

This upper oasis also houses a secluded home office, perfect for tackling work tasks away from the bustle of household life.

Nearby, a vibrant playroom promises endless fun and creativity for the little ones.

But there’s more—the garage.

Positioned at the rear of the home, this space is more than just a parking spot; it’s a versatile storage solution and a potential workshop or hobby area.

Above the garage, a large bonus room with a full bathroom offers endless possibilities, from a private retreat to an entertainment zone.

As we conclude our tour, it’s clear that this farmhouse is more than just a structure; it’s a future filled with laughter, love, and countless moments of joy.

It’s a place where every corner is built for making memories, from the charming porch to the delightful living spaces.

So, grab your sweet tea, settle into that dreamy wraparound porch, and let the magic of this farmhouse fantasy sweep you off your feet.

