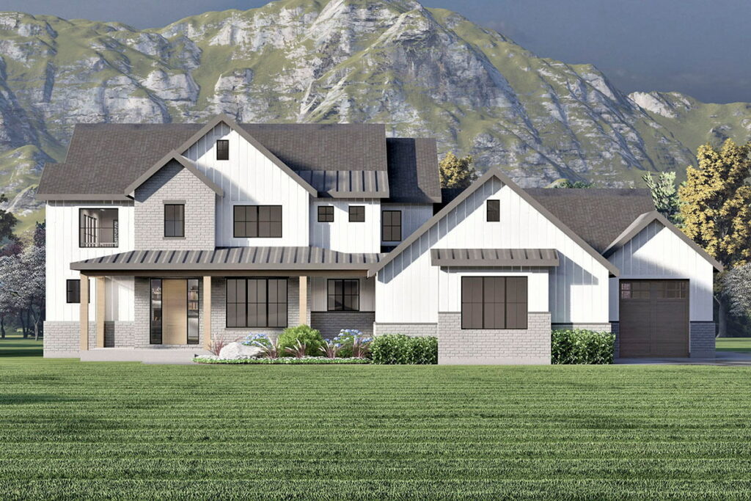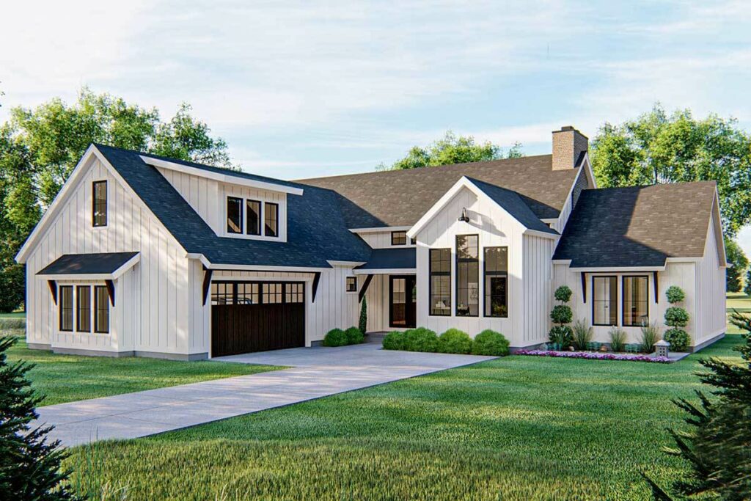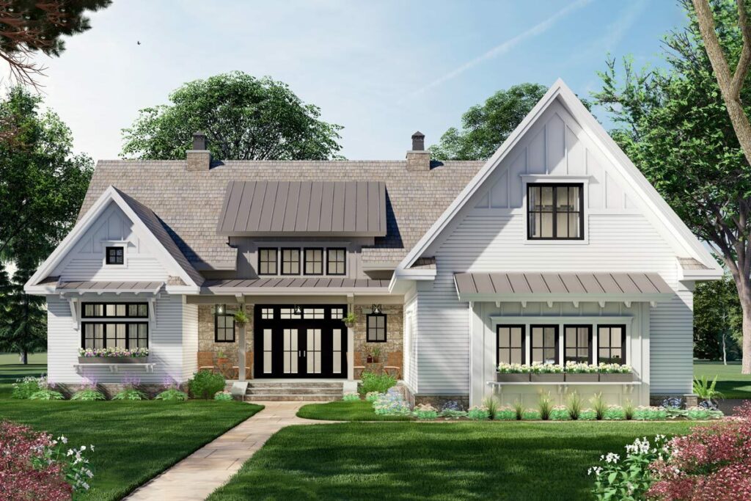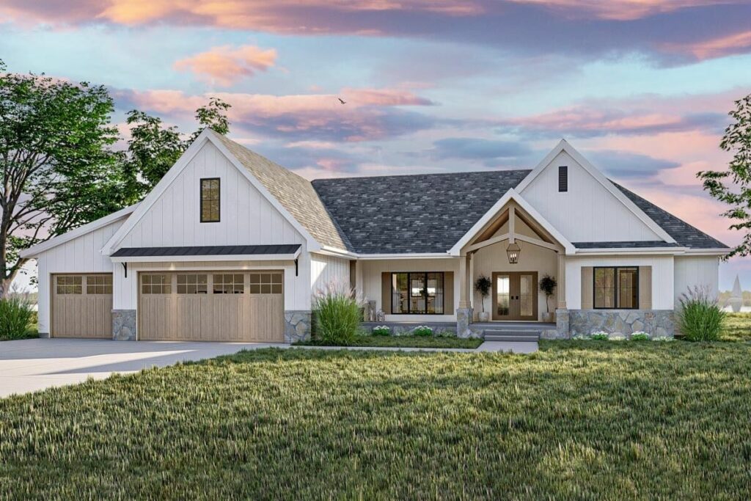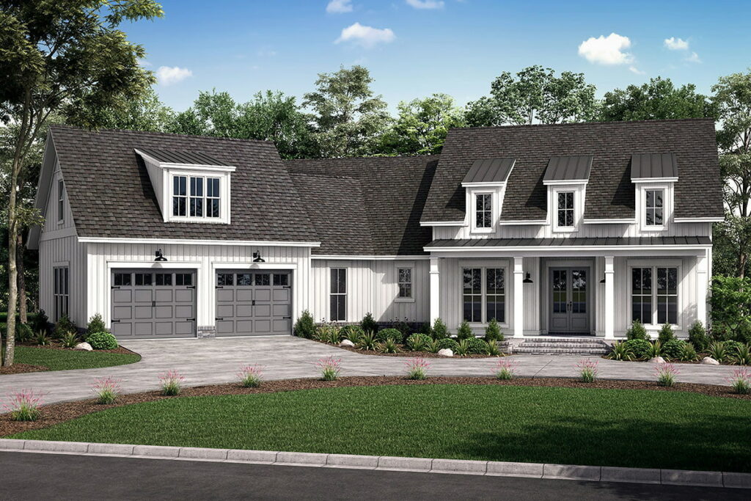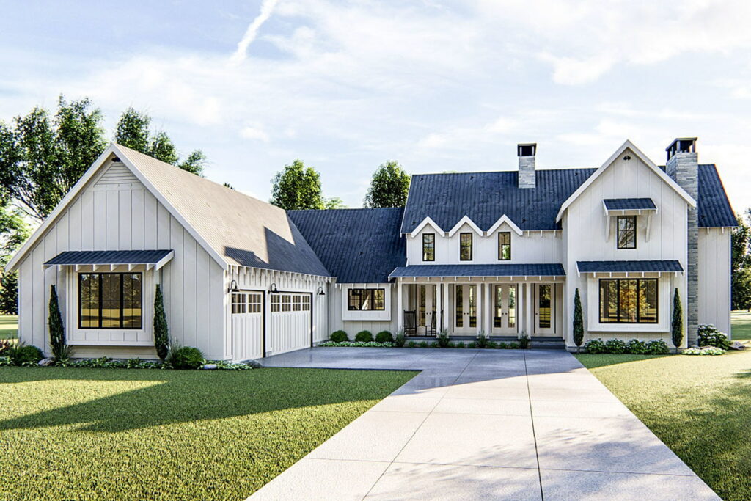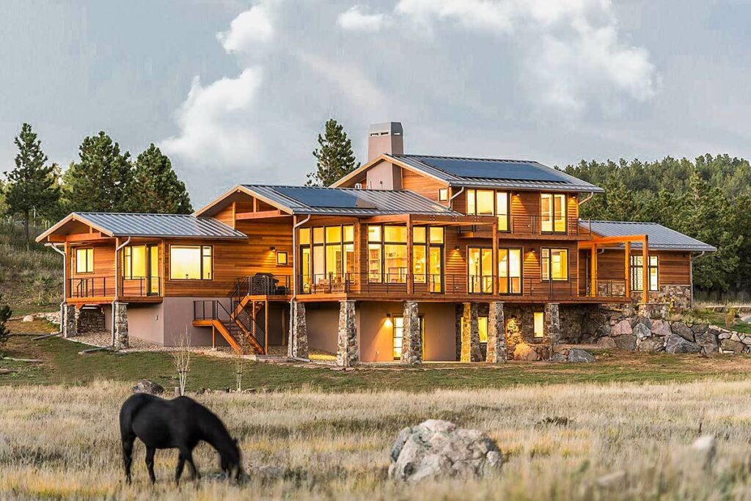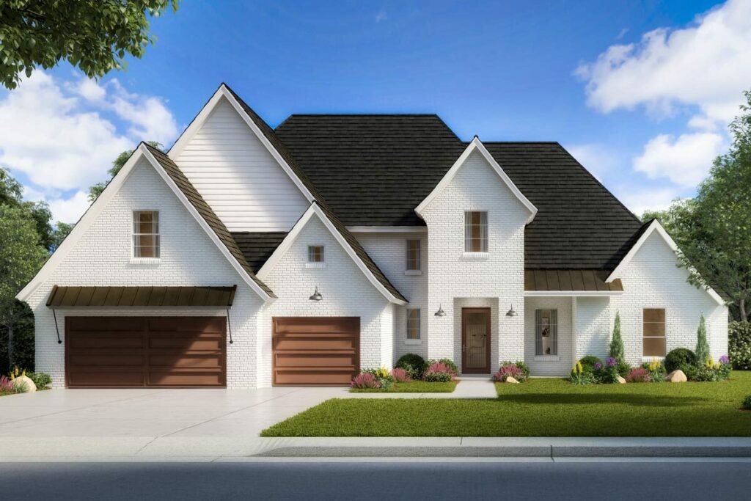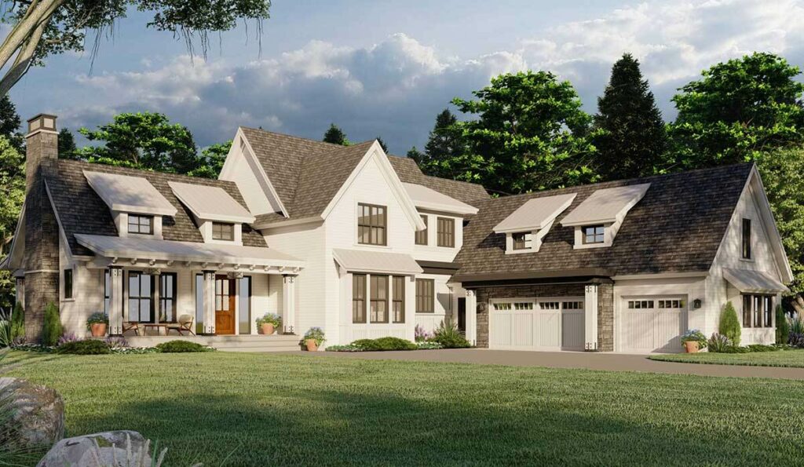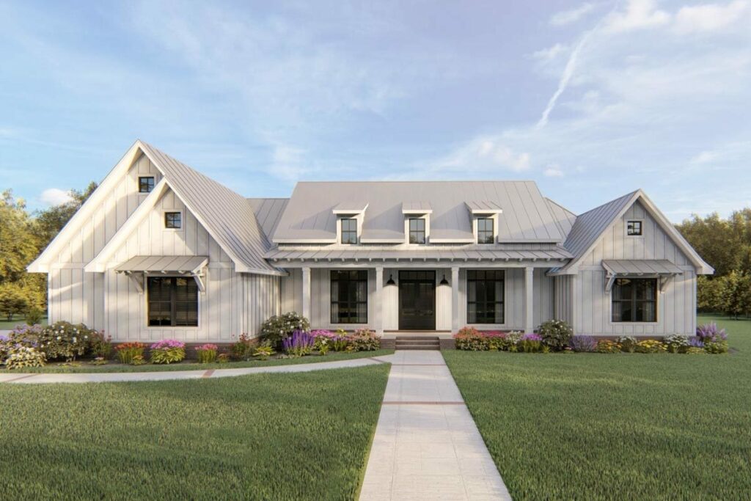4-Bedroom 2-Story Expanded Farmhouse with Wraparound Porch (Floor Plan)
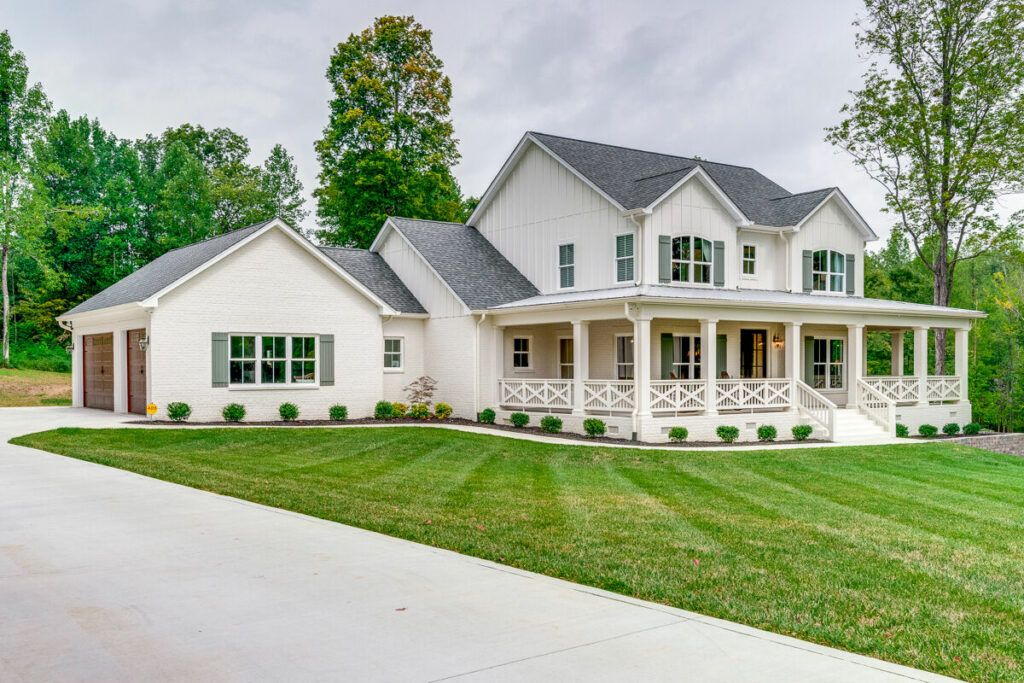
Specifications:
- 2,796 Sq Ft
- 3-4 Beds
- 4 Baths
- 2 Stories
- 3 Cars
In all my years of perusing house plans, I’ve encountered my fair share of architectural wonders, but let me tell you, dear readers, the moment I laid eyes on this expanded farmhouse plan, I was utterly smitten – and it wasn’t just the charming covered porch that had me hooked.
This architectural masterpiece boasts a generous 2,796 square feet of sheer beauty and sophistication, and today, I’m thrilled to take you on a virtual tour of this exquisite abode.
Imagine this: You’re reclining on a cozy porch chair, cradling a glass of refreshingly cool lemonade (or perhaps a mojito, if it’s one of those days).
What sets this covered porch apart is that it doesn’t stop at the front door; it wraps around the house like a warm embrace from your grandmother when you’d visit as a child.
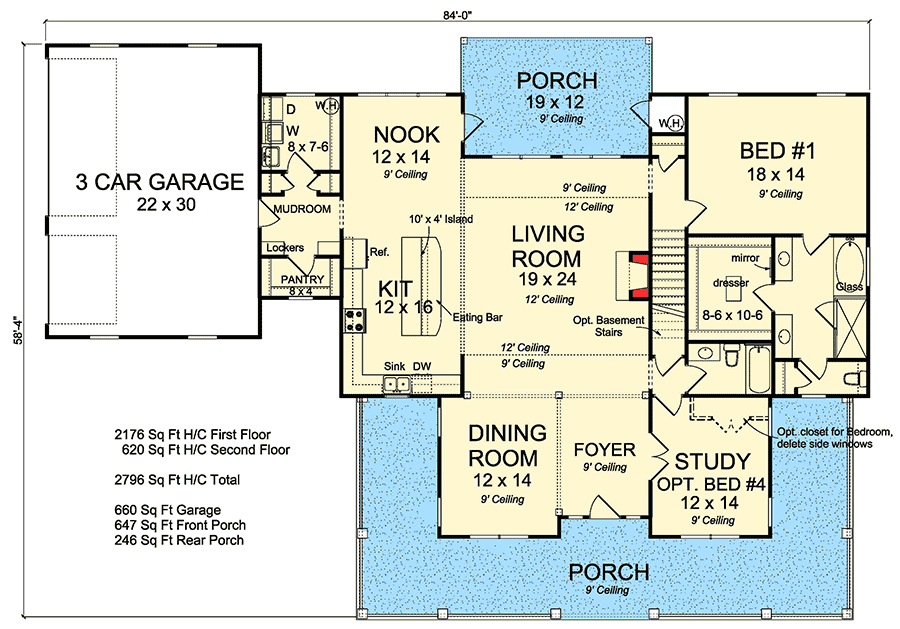
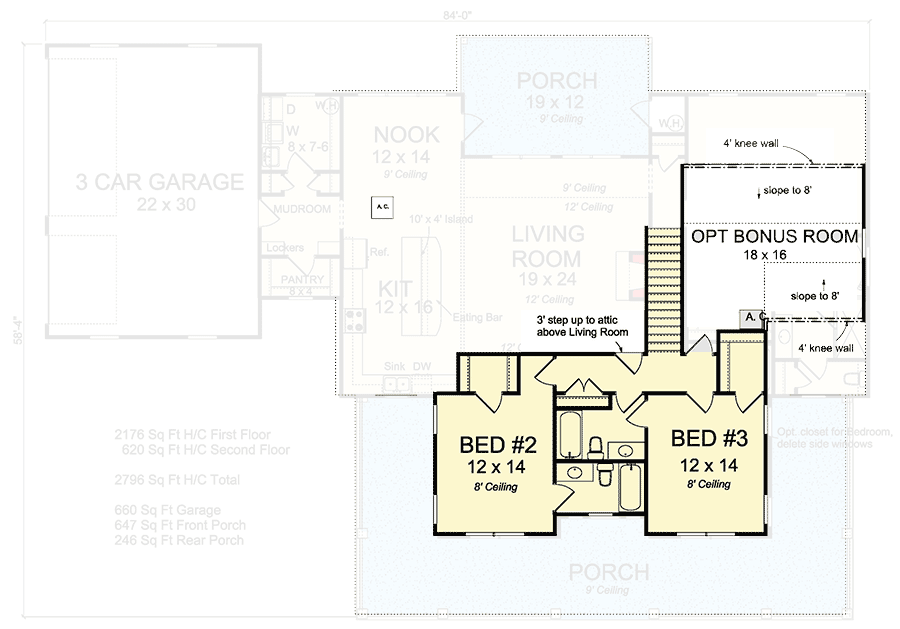
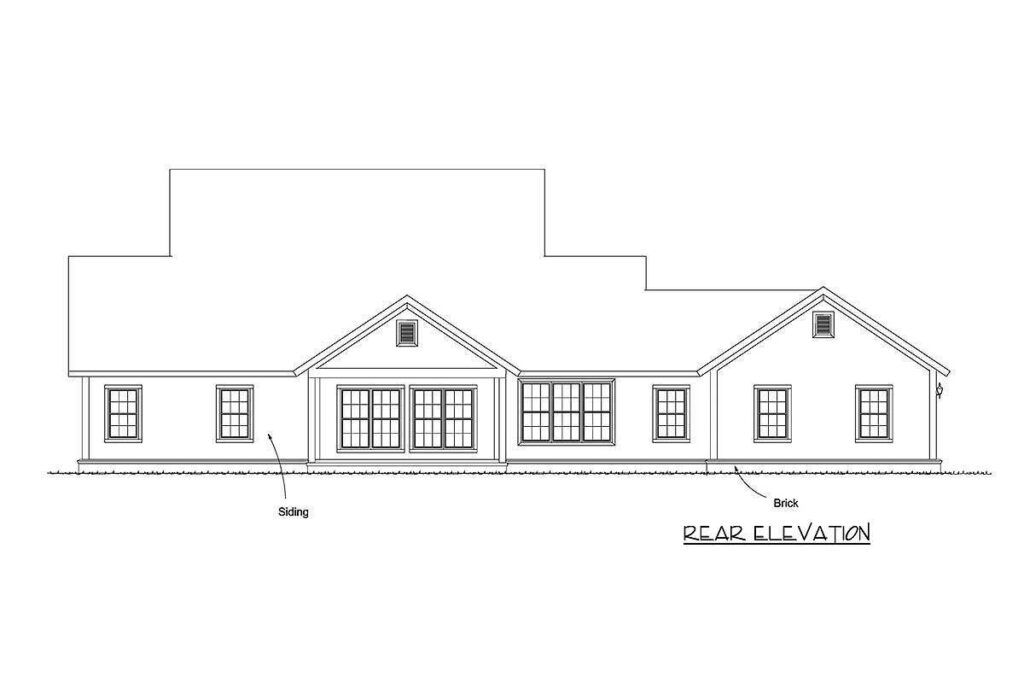
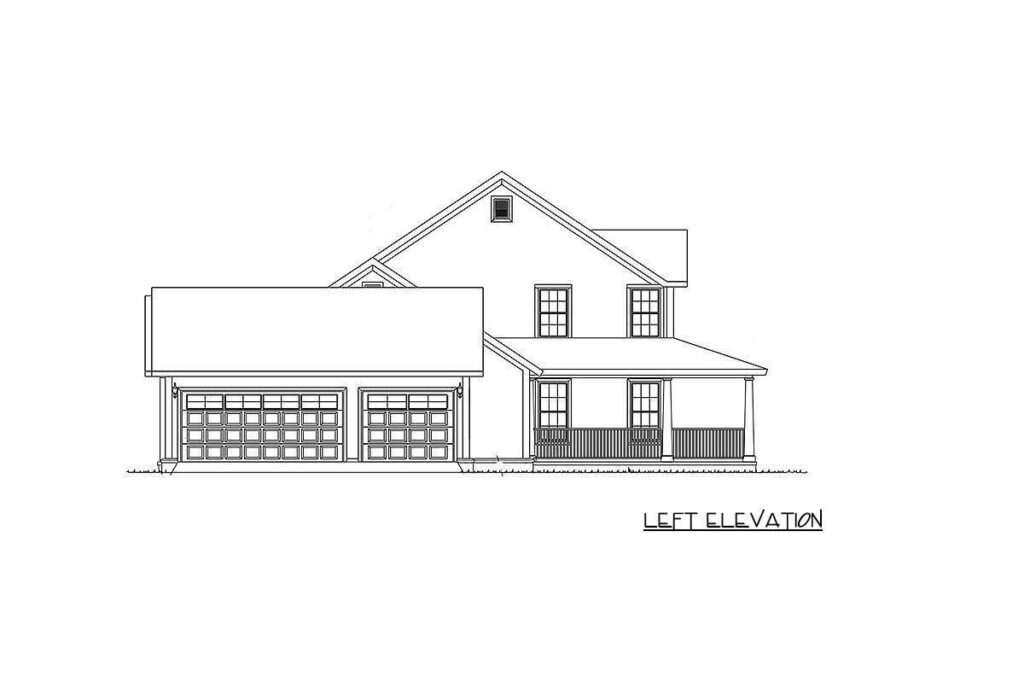
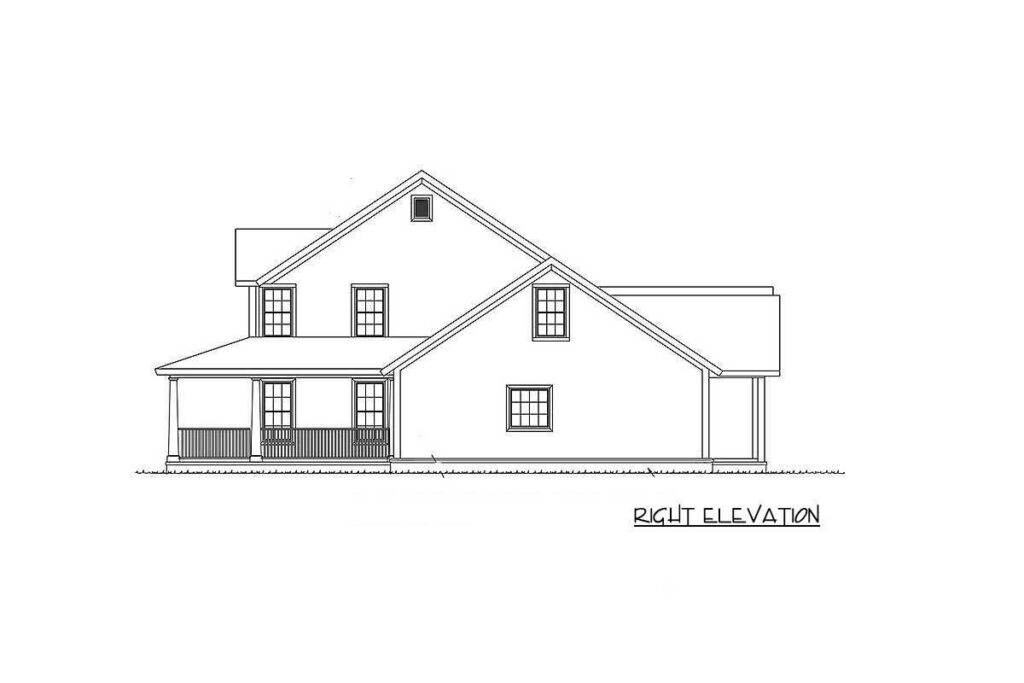
You can enter from the front, leisurely amble around the dining room, and even sneak a peek into the study.
But that’s not all – there’s a twin porch at the back!
Imagine being able to watch both the sunrise and the sunset without having to move more than 20 feet.
Now, that’s what I call living the dream!
Okay, I’ll admit, it’s technically 12 feet from front to back, but really, who’s counting?
The key here is how gracefully it slopes from 9 feet, creating an elegant and spacious atmosphere.
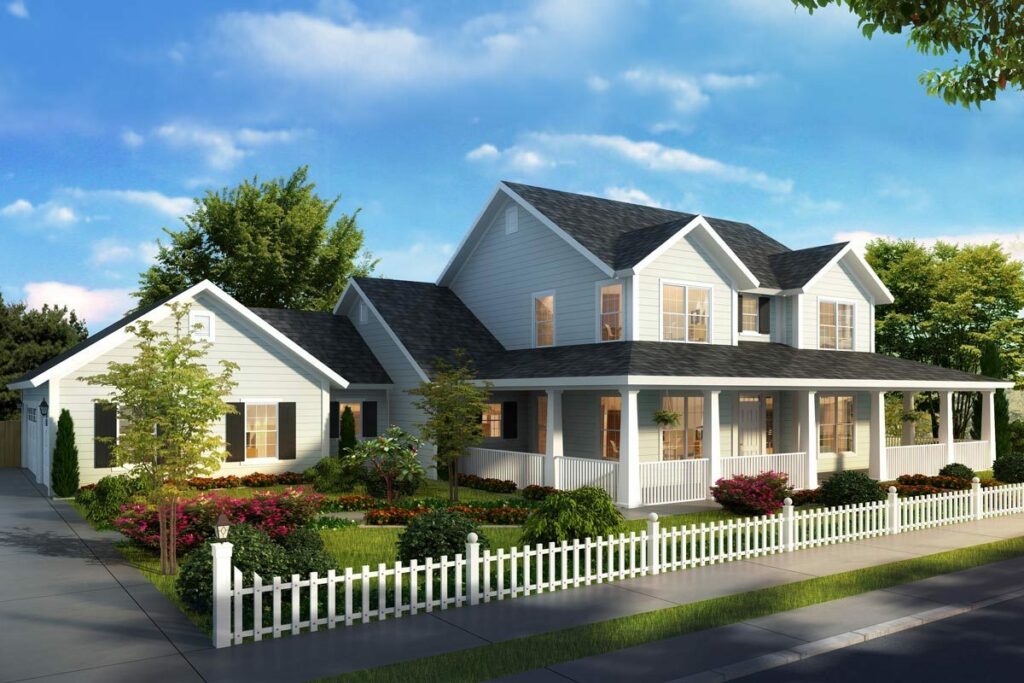
Nestled in one corner of this picturesque porch is a gas/ventless fireplace.
Just imagine the coziness!
And the best part?
No sooty chimney to clean!
While Santa Claus might have to find another way in, I’m completely sold on this modern fireplace.
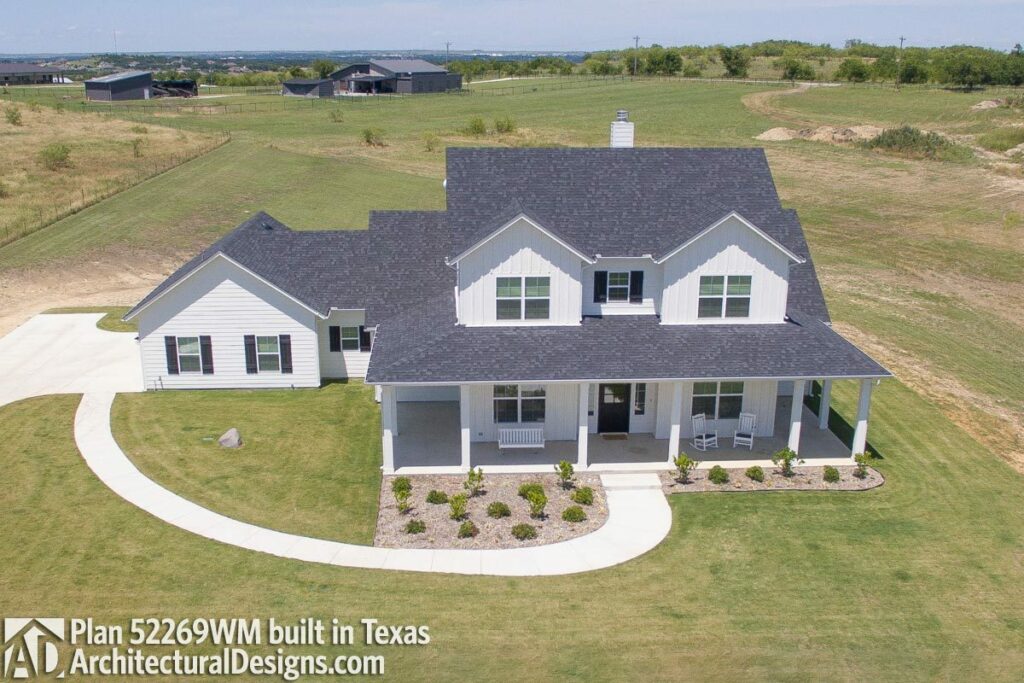
Now, let’s step inside the house, shall we?
The kitchen isn’t just a kitchen; it’s a culinary haven!
Picture this: a sprawling island where you can play pretend TV chef while your kids (or cats) sit in judgment from the seating area.
It’s a recipe for family fun!
And for those spontaneous grocery shopping sprees, a roomy pantry conveniently awaits just off the garage.
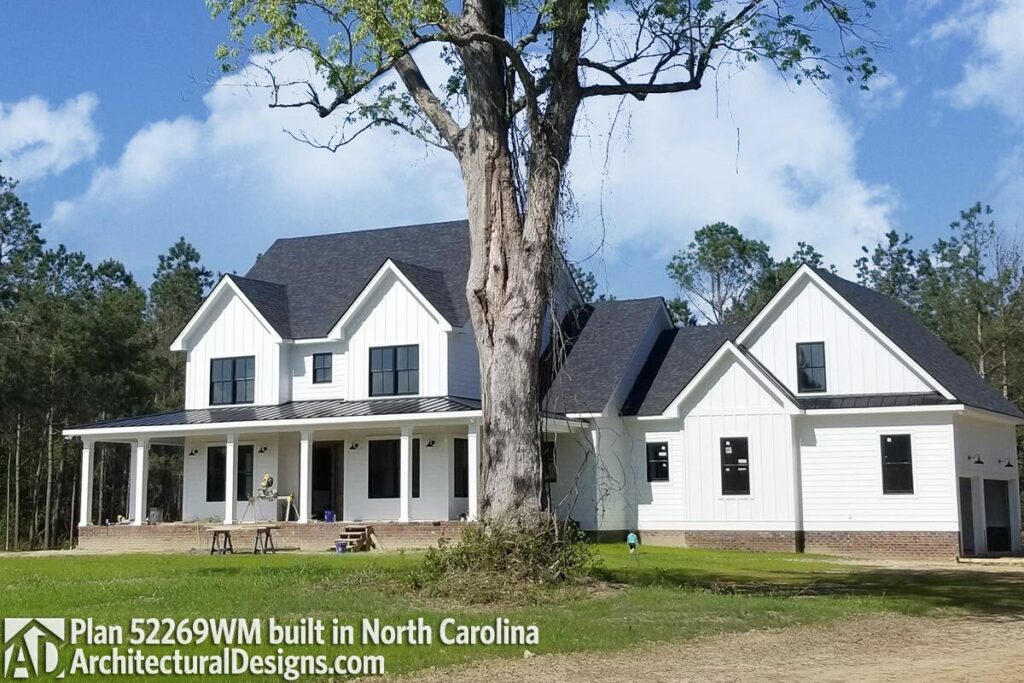
Say goodbye to the precarious balancing act of juggling six bags and a milk carton, all while trying to avoid any casualties.
Here’s a little challenge for you: try to make it from the garage to the pantry in under five seconds while unloading groceries.
It’s like an Olympic sport for adults with a penchant for overzealous shopping.
Next to the pantry, you’ll find a mudroom, or as I like to call it, the “drop-everything-you’re-holding-and-scream” room.
Complete with lockers, this space ensures you’ll never lose your shoes (or your sanity) again.
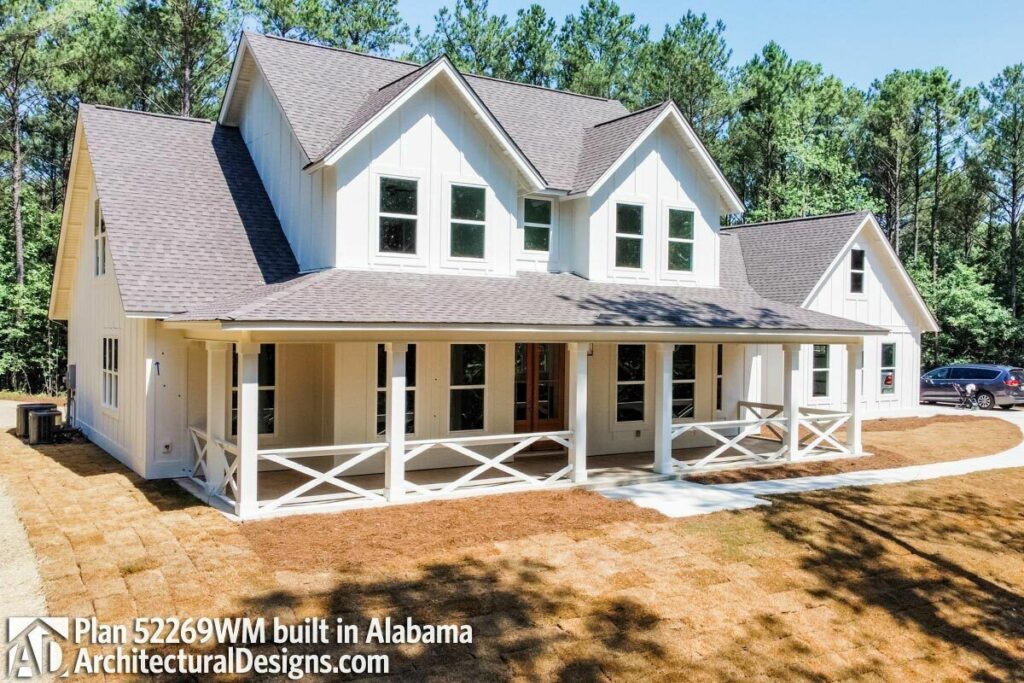
Plus, there’s a laundry room so conveniently placed that it almost makes doing laundry… dare I say it?
Fun!
But wait, we’re just scratching the surface of this architectural marvel.
Let’s dive into where the true magic happens – the main floor master suite.
This isn’t just any suite; it comes complete with a walk-in closet that dreams are made of (think of all the shoes!) and a five-fixture bath.
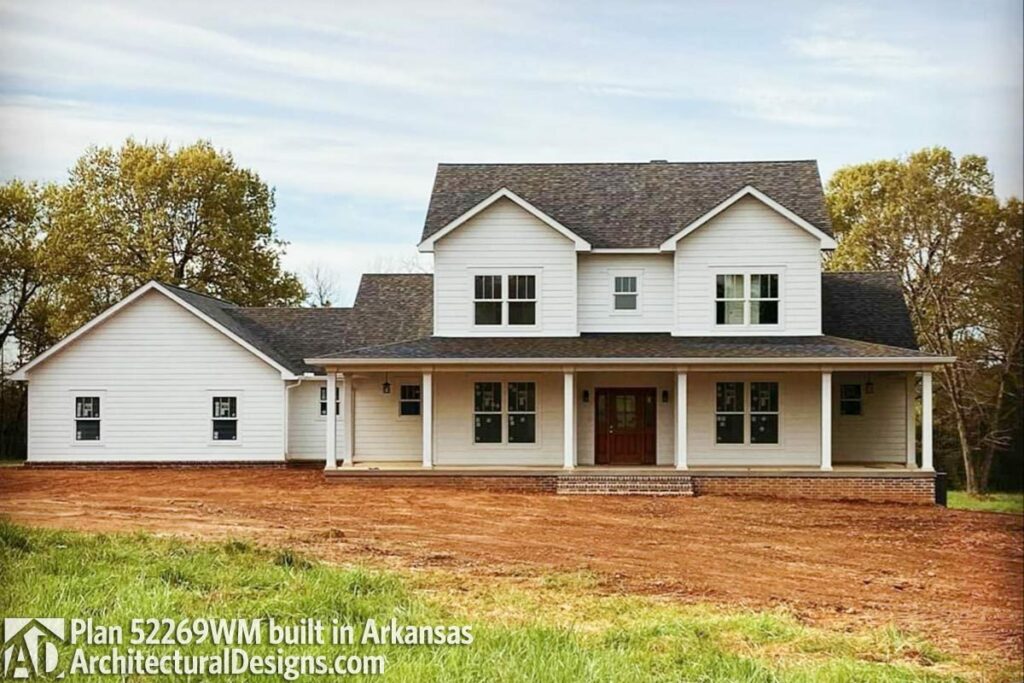
It’s the kind of space that tempts you to stay in your bathrobe all day long.
If I had my way, I’d pay rent to live in that closet!
Off the grand foyer, you’ll find an array of options to suit your needs and moods.
There’s a formal dining room, perfect for those evenings when you want to flaunt your culinary prowess (or, let’s be honest, show off your takeout game).
And then there’s the study, a tranquil hideaway when you need to “work from home.”
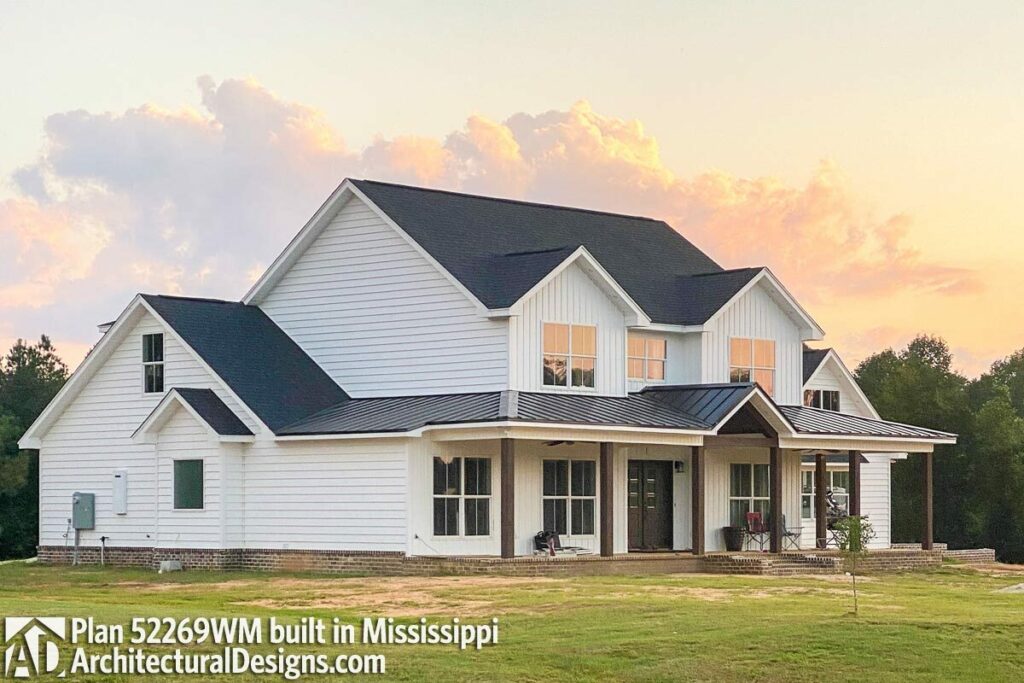
But here’s a twist: if you have an unexpected guest or a teenager in need of their own space, voilà!
This study can easily transform into a fourth bedroom. It’s like a bit of magic, but with walls.
Now, let’s make our way upstairs, where you’ll be greeted by two spacious bedrooms, each boasting its own walk-in closet.
Whether you have guests staying over, children who deserve their own haven, or an extensive hat collection, there’s ample room for everything you hold dear.
Oh, and no more morning queues or toothpaste wars, thanks to the individual bathrooms for each of these bedrooms!
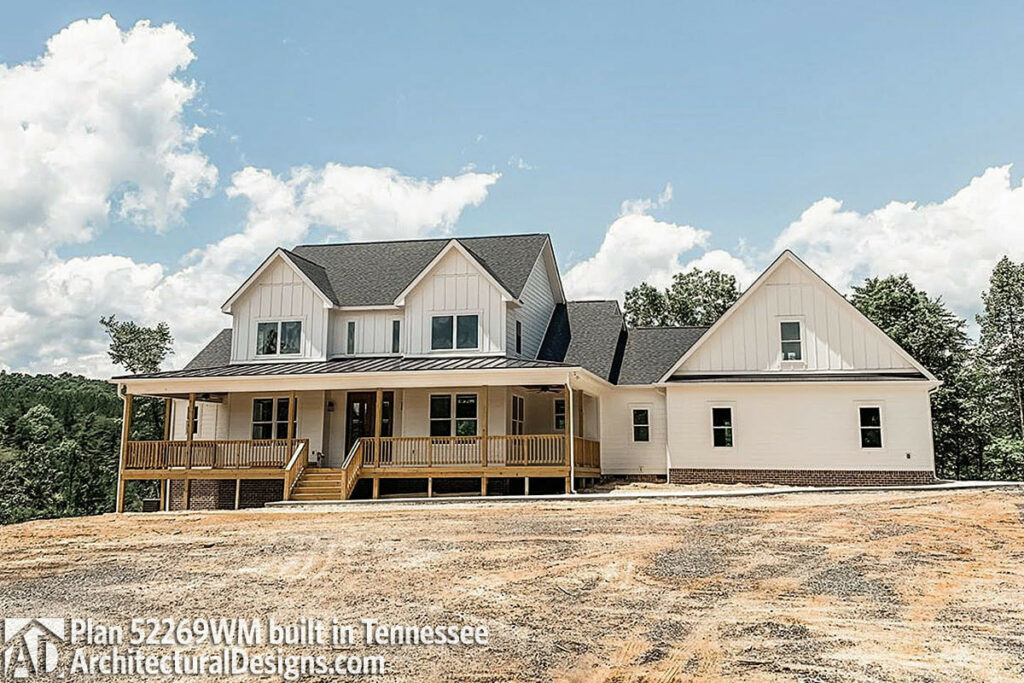
But here’s the pièce de résistance – a bonus space that practically screams “game room” or “movie night central.”
Just imagine the lively gatherings and epic movie marathons you can host here!
Or, if you prefer solitude, it makes for the perfect spot for quiet reading nooks, depending on your mood.
To wrap things up, this expanded farmhouse plan is more than just a house; it’s a lifestyle.
Every nook and cranny has been thoughtfully designed to make daily living not only comfortable but also genuinely delightful.
And with its choice of 3 (or 4) bedrooms, it’s spacious enough to accommodate your ever-evolving needs.
So, whether you’re a budding chef, a porch aficionado, or simply someone in search of the ideal place to call home, this plan effortlessly ticks every box on your wishlist.
Now, if you’ll excuse me, I can’t resist daydreaming a little more about that walk-in closet.
It’s the stuff of dreams, after all.

