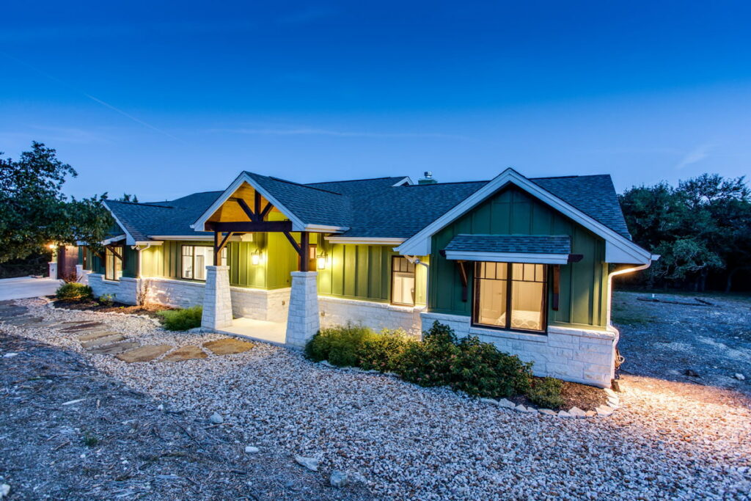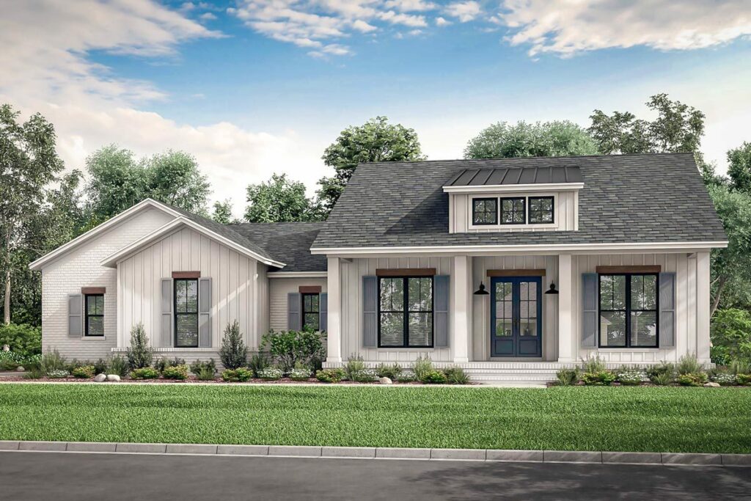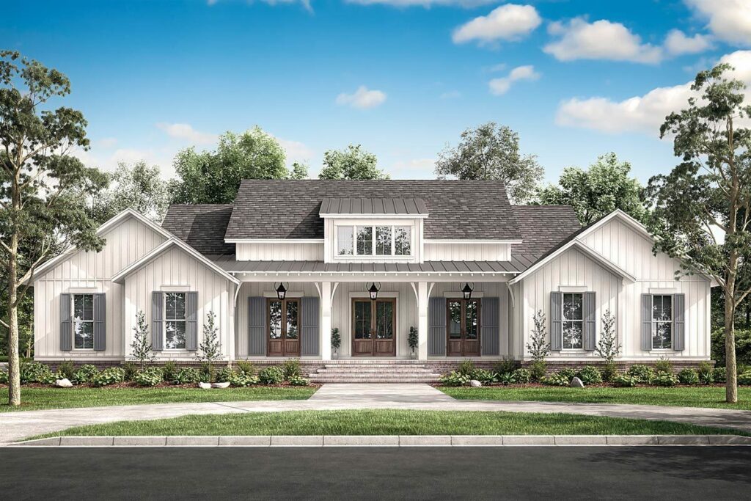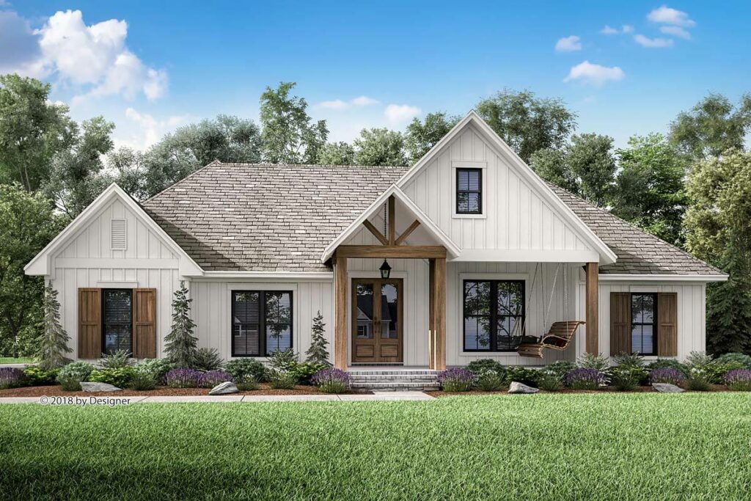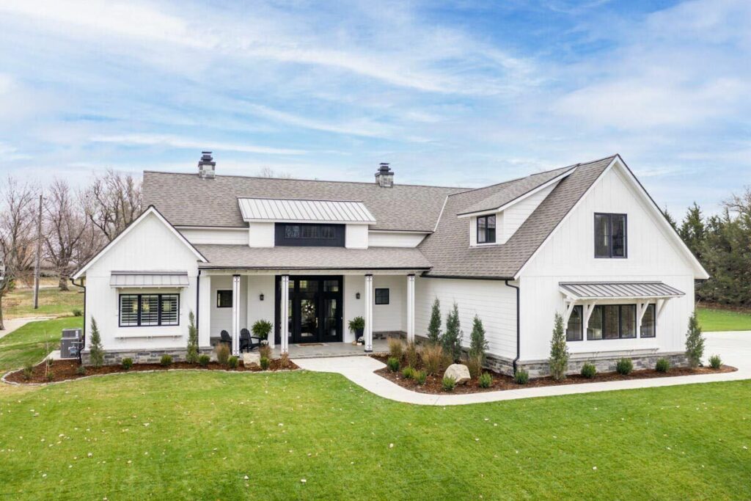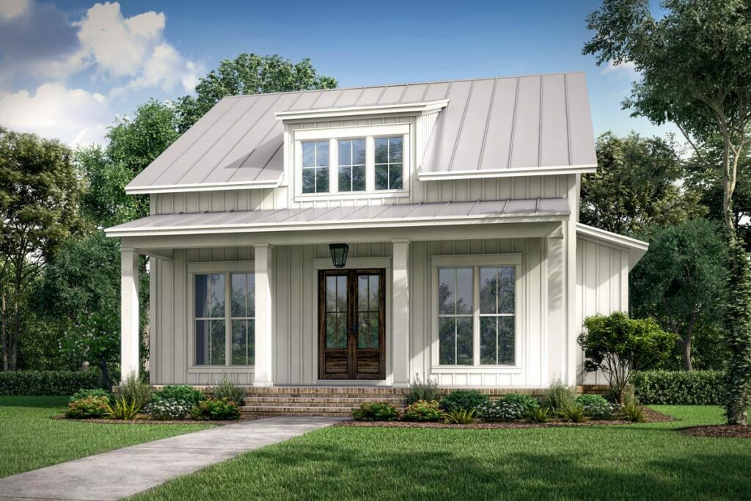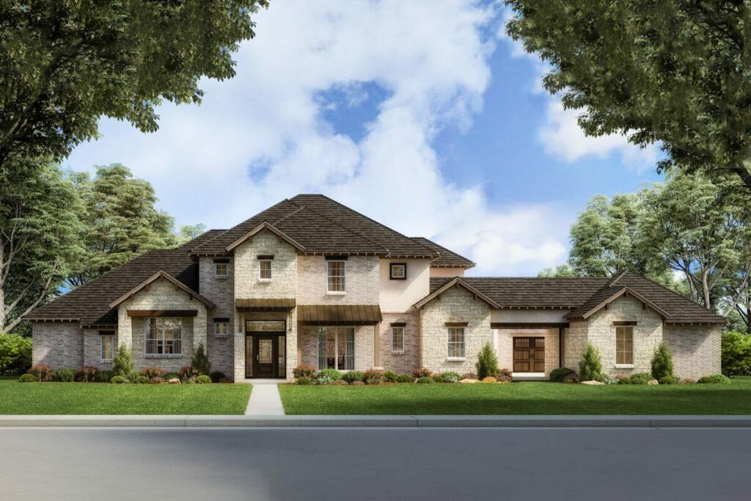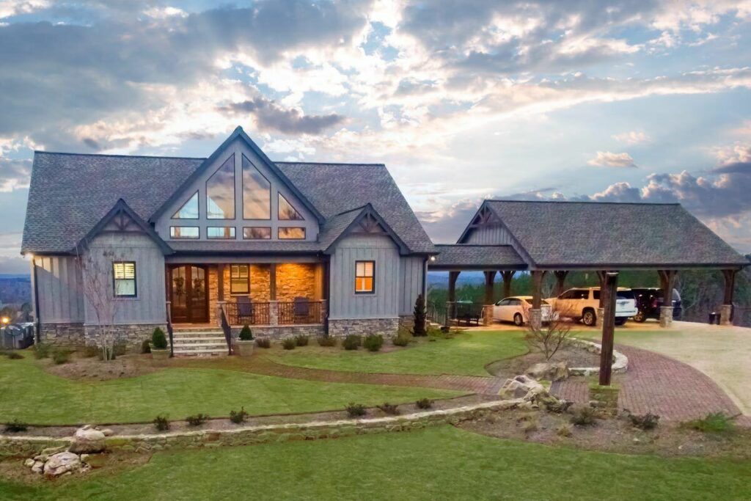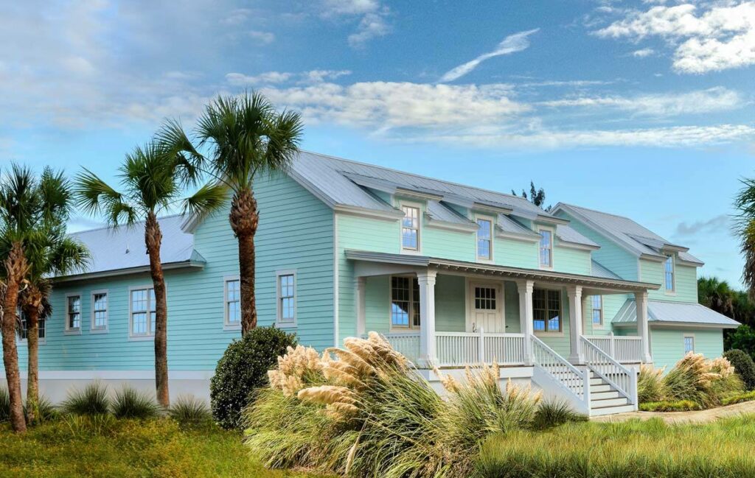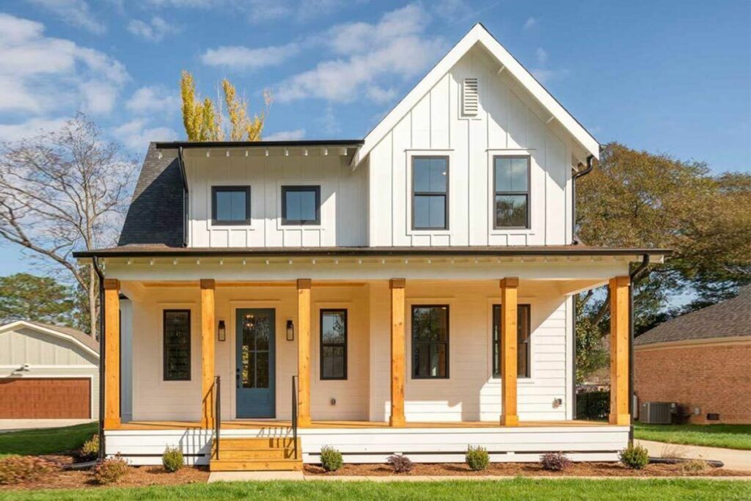4-Bedroom 2-Story Craftsman Home With Two Laundry Rooms (Floor Plan)
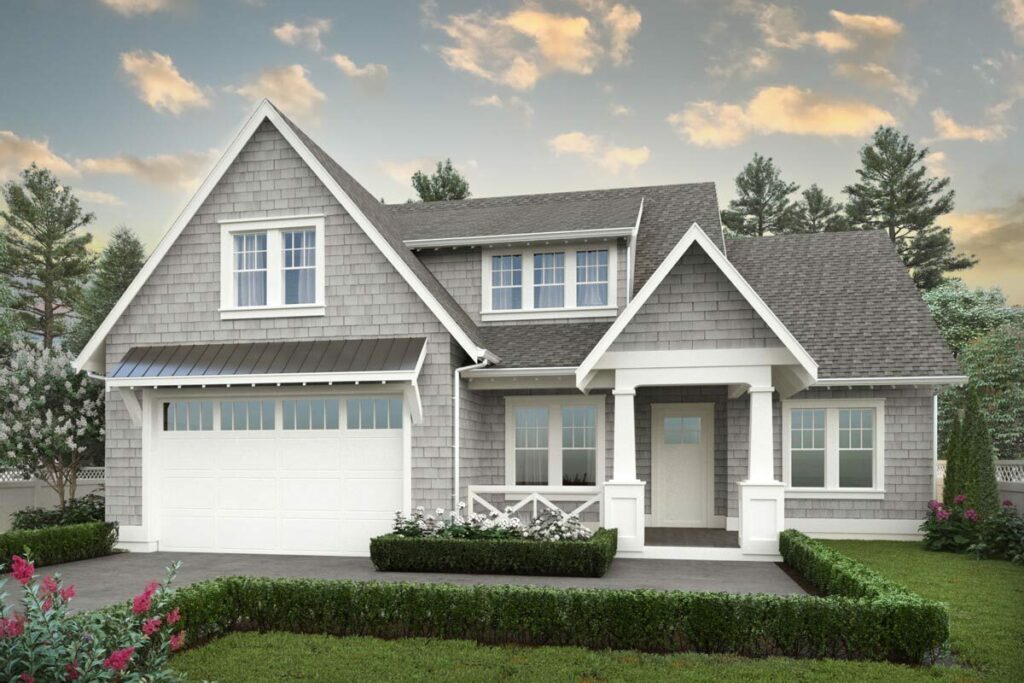
Specifications:
- 2,955 Sq Ft
- 4 Beds
- 3.5 Baths
- 2 Stories
- 2 Cars
Ah, the adventure of house hunting!
It’s an exhilarating journey, balancing the fantasies inspired by shows like HGTV with the stark reality of household chores.
Yet, here we are, stumbling upon a Craftsman home plan that not only looks fabulous but also promises a touch of magic in daily living.
Imagine a house that offers a hideaway from mundane tasks and the occasional in-law visit – and it boasts two laundry rooms!
Now, that’s a game changer.
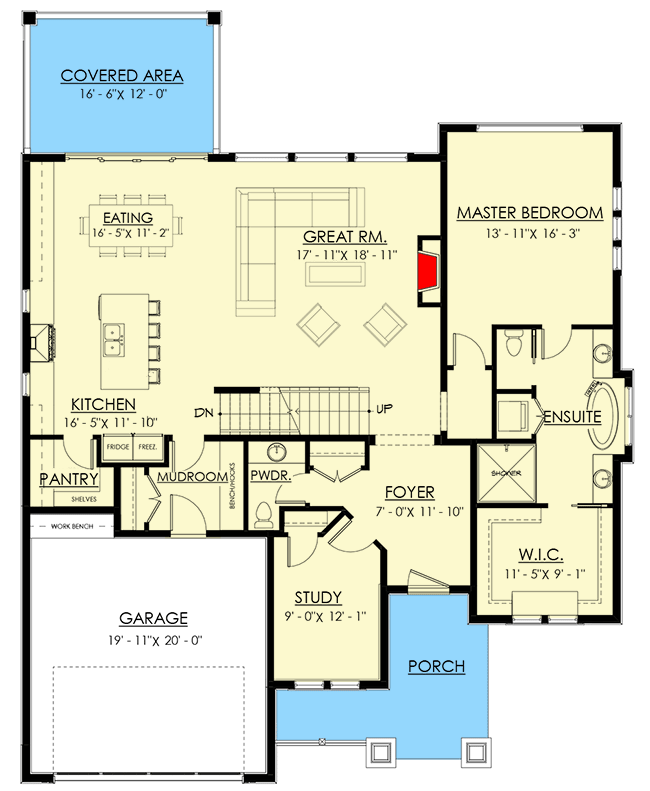
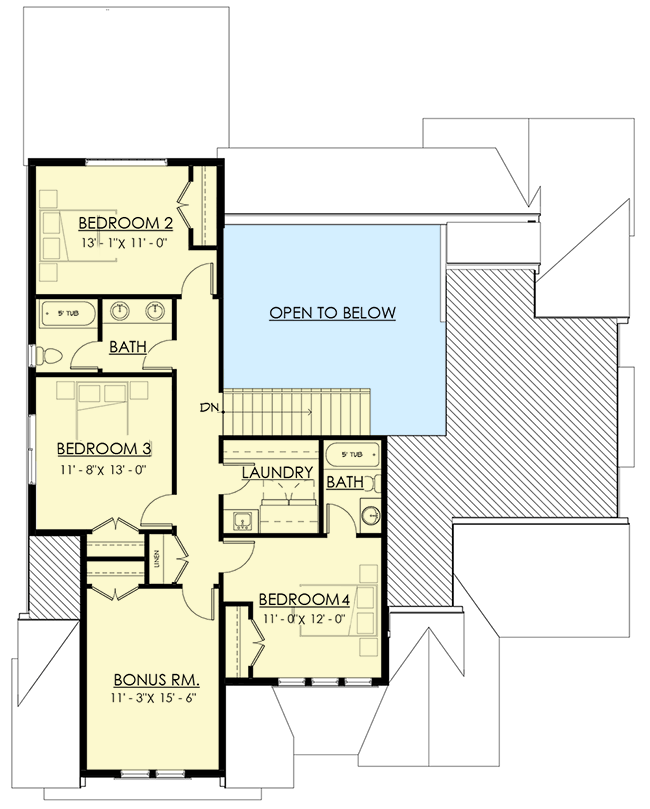
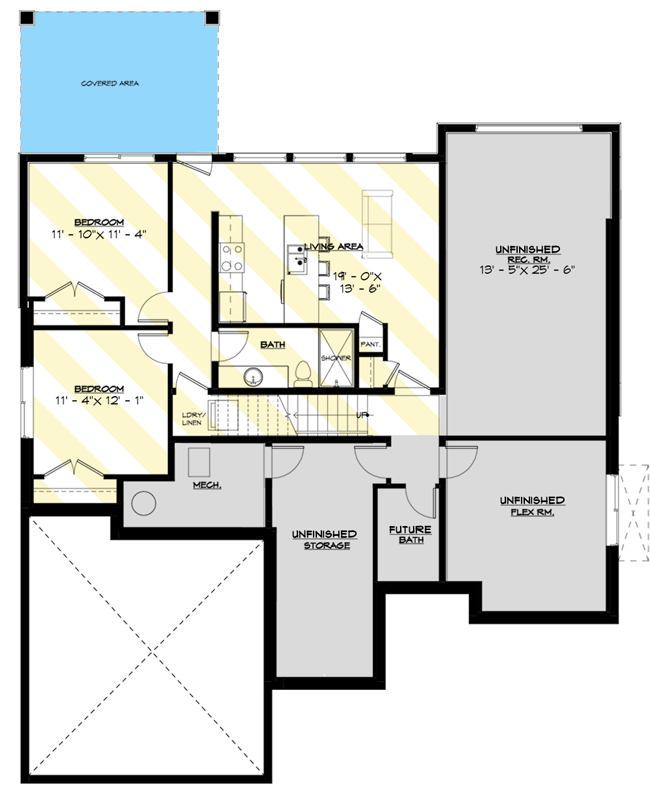
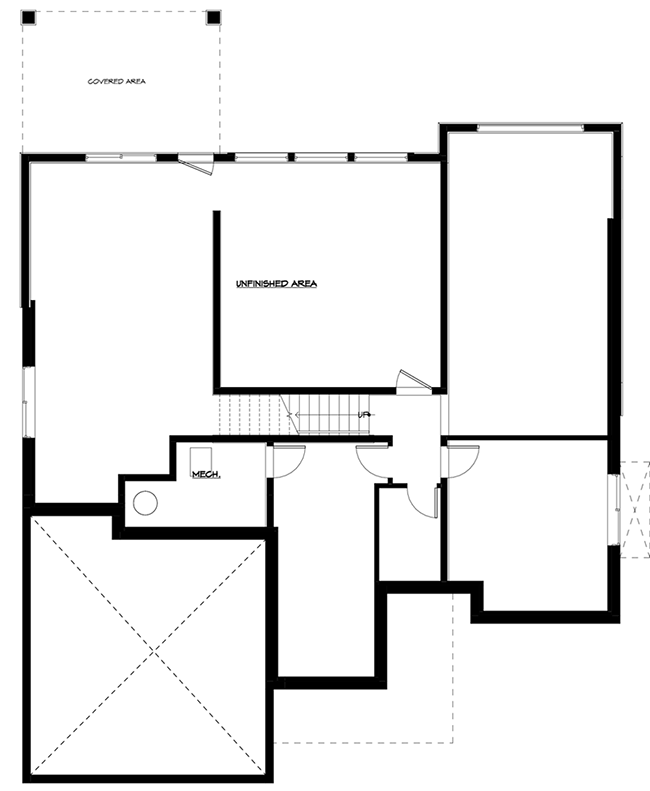
Ever approached a house and silently wished it had a bit more flair?
Well, you’re in luck.
This Craftsman charmer is adorned with shake siding, giving it a distinguished, stylish vibe.
It’s like your home is donning a designer outfit, making a bold statement of elegance and personality.
You may not be familiar with shake siding, but trust me, it’s going to turn heads and make your neighbors green with envy.
Picture this: you’re caught in a downpour, juggling your soaked coat, dripping keys, and your barely intact pride.
This home plan understands that struggle.
As you step into the foyer, you’re greeted by a conveniently placed coat closet and powder bath.
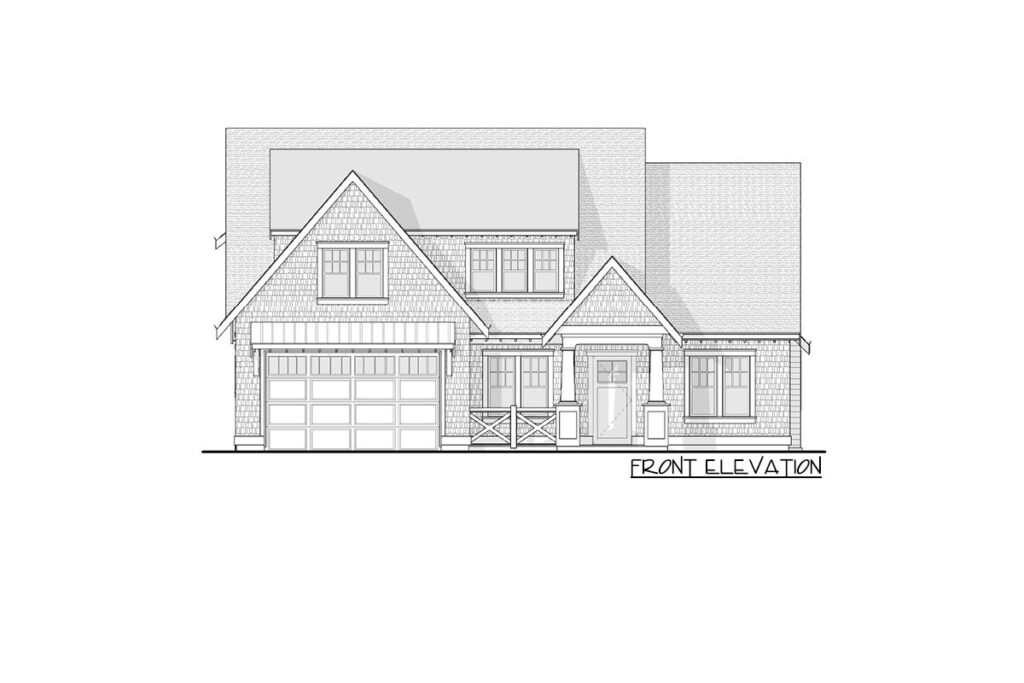
Say goodbye to the awkward rain-soaked shuffle and hello to a little bit of reclaimed dignity.
Just off the foyer, there’s a peaceful study, a sanctuary for those moments when you need to escape – be it to dive into a book, pretend to work on your next big novel, or just savor a quiet cup of coffee (or wine, we’re not judging).
The heart of this home is where the living spaces flow seamlessly into one another.
Envision spontaneous dance parties, legendary game nights, or simply calling out for a snack refill without leaving your cozy spot on the sofa.
This is where memories with family and friends are made and cherished.
Enter the kitchen, and you’ll find the unsung hero: a large island.
This isn’t just a place for quick meals; it’s where connections are forged over casual dining.
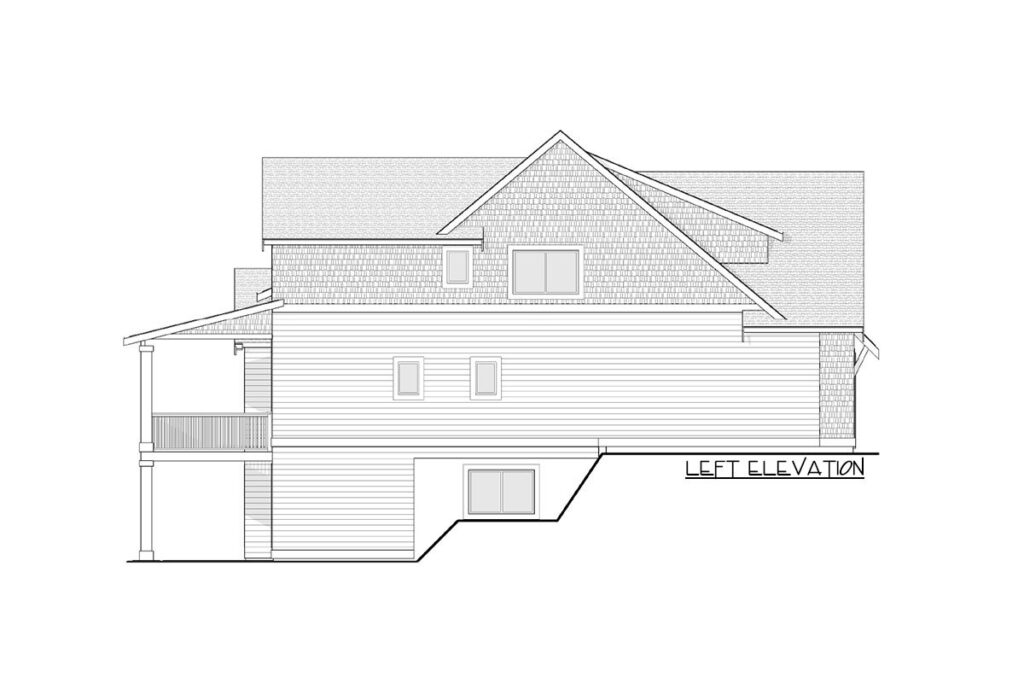
And for those who’ve played the frustrating game of ‘kitchen hide-and-seek’, there’s a walk-in pantry.
No more searching for elusive kitchen gadgets or that elusive pasta packet – it’s all neatly organized in your very own pantry.
Adjacent to the kitchen lies the practical yet inviting mudroom.
Complete with a built-in bench, ample hooks for those extra belongings, and direct access to the double garage, it’s like the home’s way of saying, “Leave your worries (and muddy shoes) at the door.”
Let’s talk about comfort.
The main-floor master suite is a haven of convenience, especially after those late-night snacks.
There’s even a laundry setup in the bathroom – talk about efficiency!
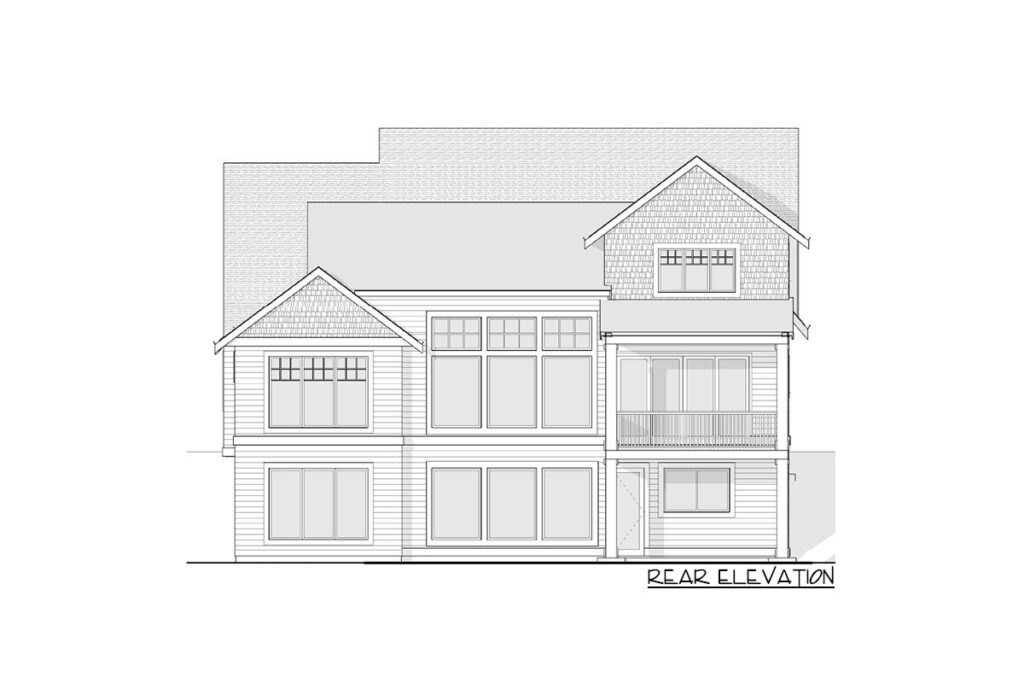
The spacious walk-in closet is a bonus, accommodating your ever-growing wardrobe with ease.
Upstairs, three additional bedrooms await, ready to be transformed into cozy guest rooms, vibrant kids’ spaces, or even a sanctuary for your cherished collections (we know about those vintage teapots).
And yes, there’s a second laundry room up here.
Because who enjoys running downstairs for a forgotten sock?
And then there’s the bonus room. Its purpose?
That’s entirely up to you.
Whether it becomes a lively game room, a dance studio, or a tribute to your favorite retro band, it’s a space that’s all yours to enjoy.
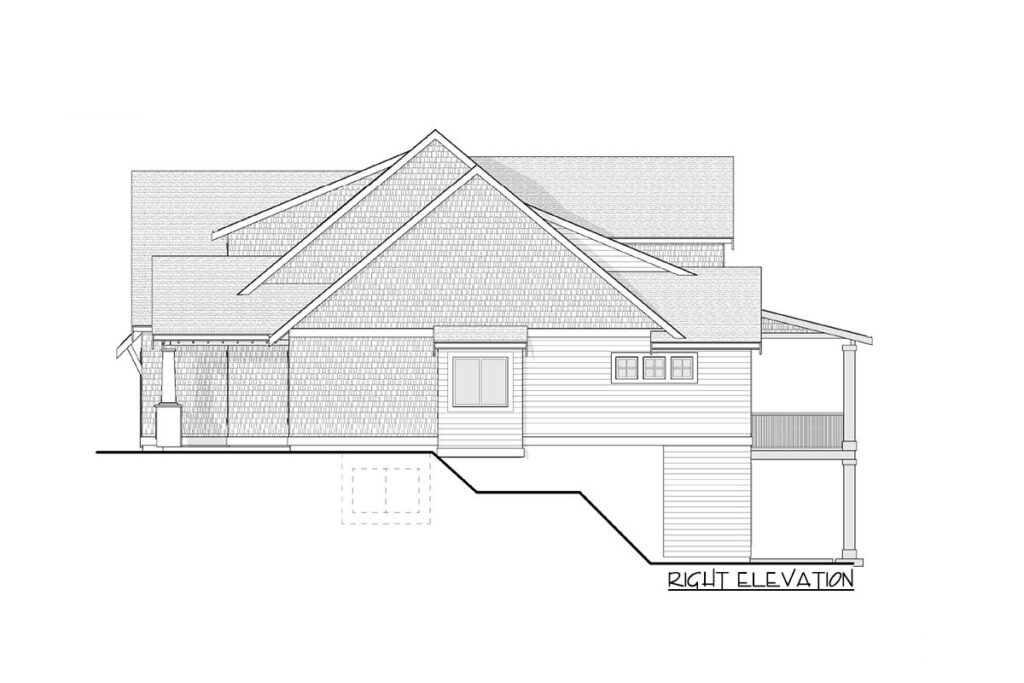
In conclusion, this Craftsman home is more than just a structure of walls and roofs; it’s a thoughtful response to our everyday needs and desires.
It’s not just a place to live; it’s a lifestyle promise.
And while two laundry rooms might not make laundry day the highlight of your week, they certainly add a sprinkle of convenience to the chore.
Who knows, you might even start to look forward to it. (Or maybe not, but we can all dream, right?)

