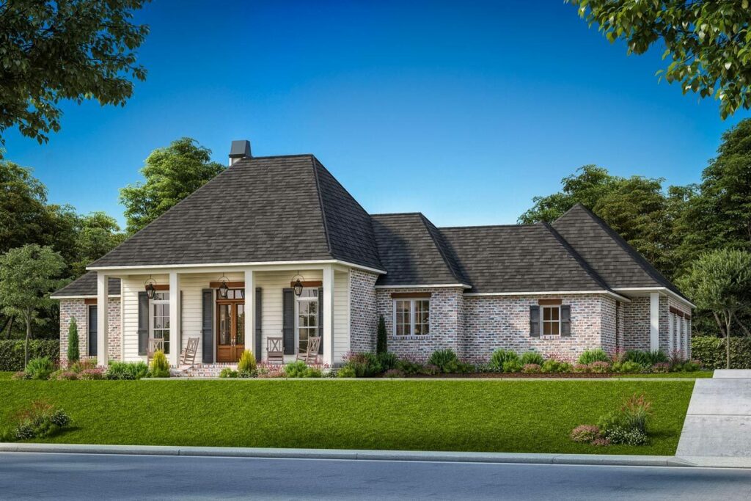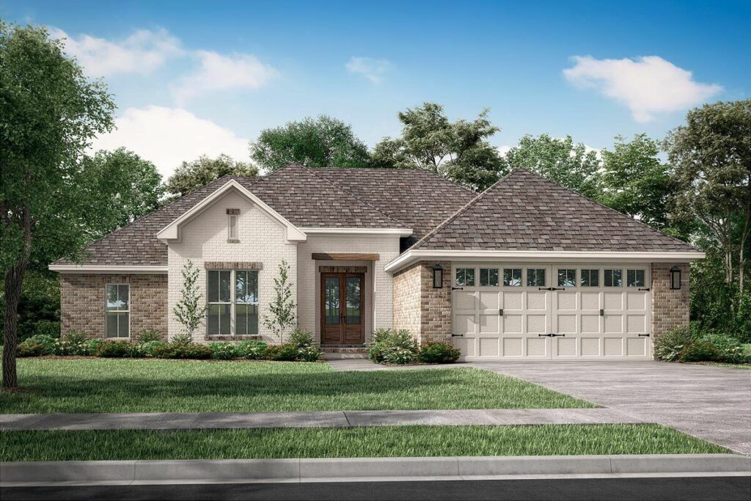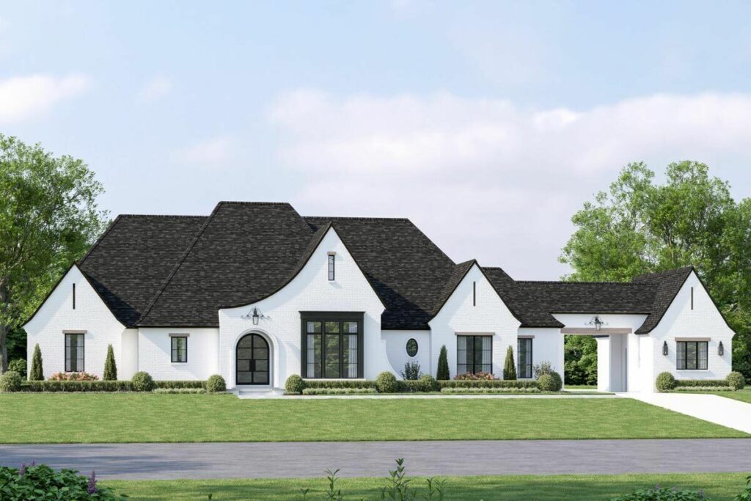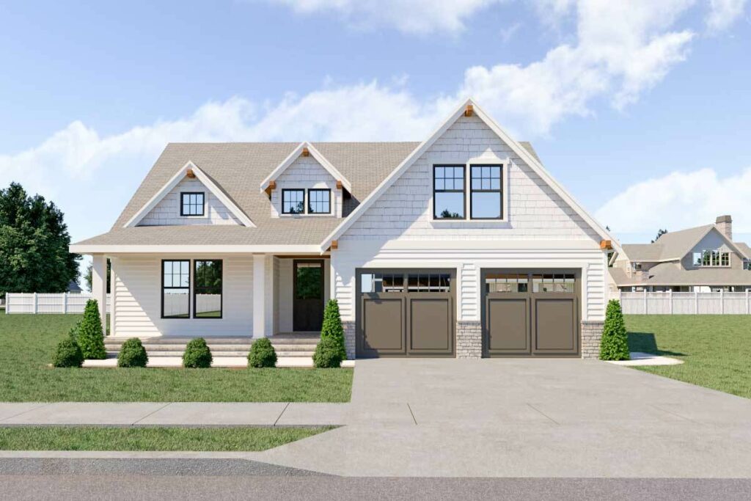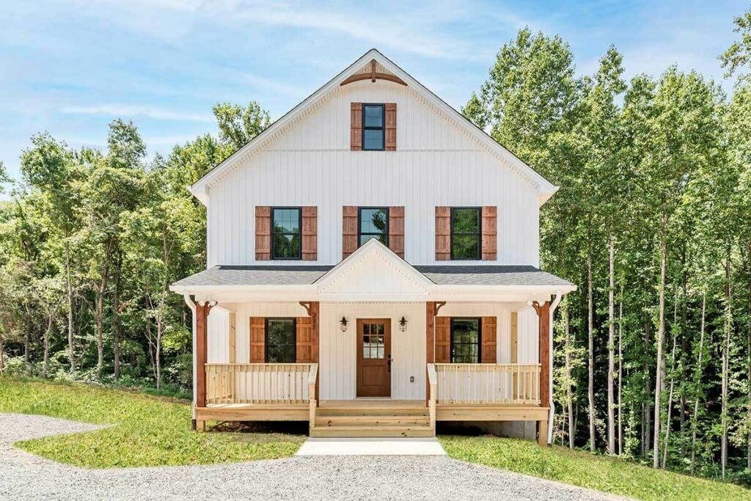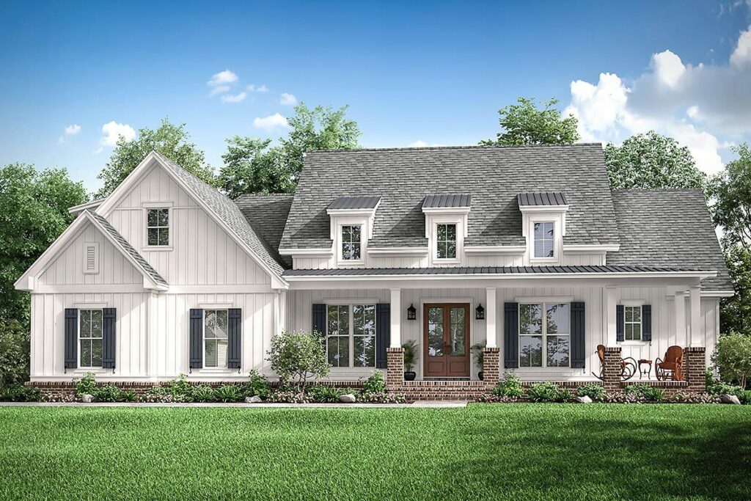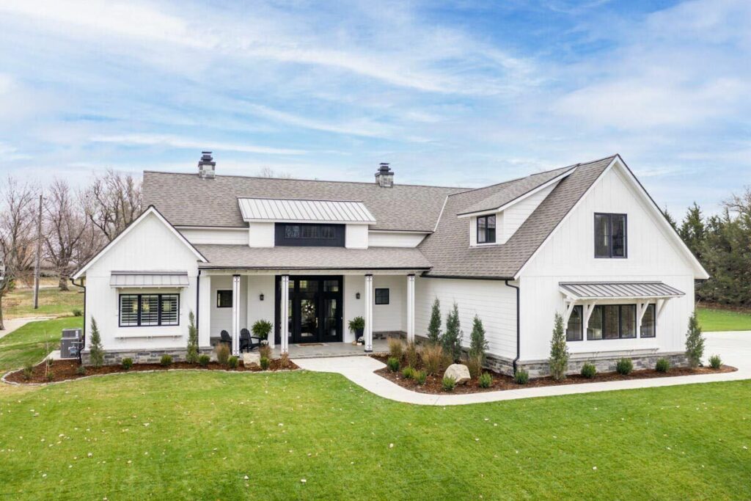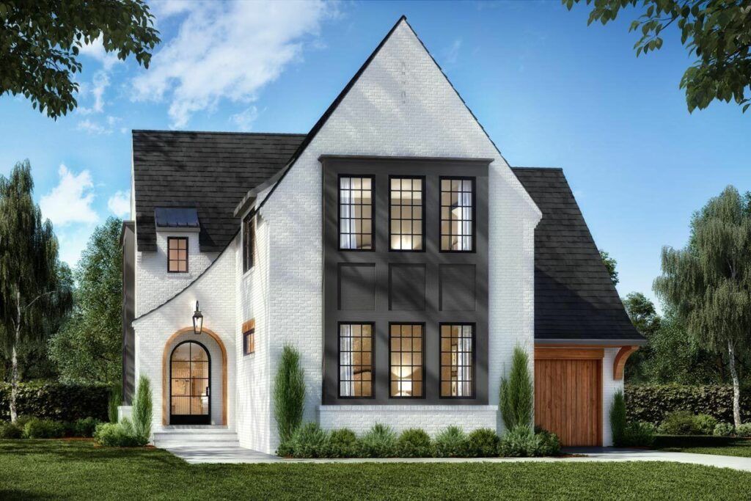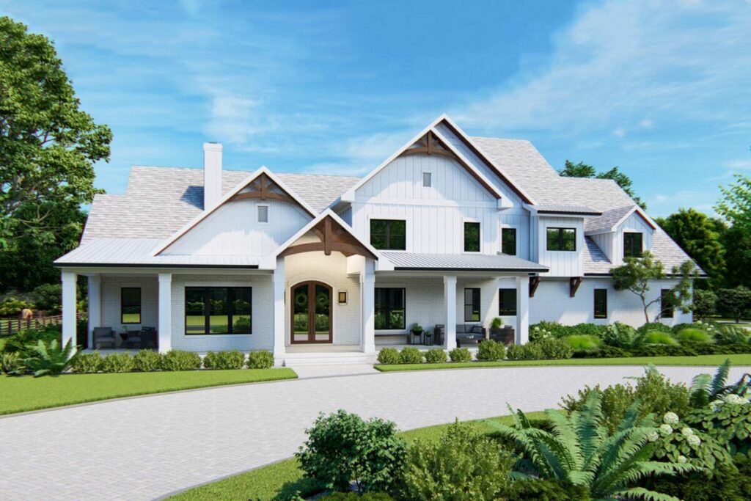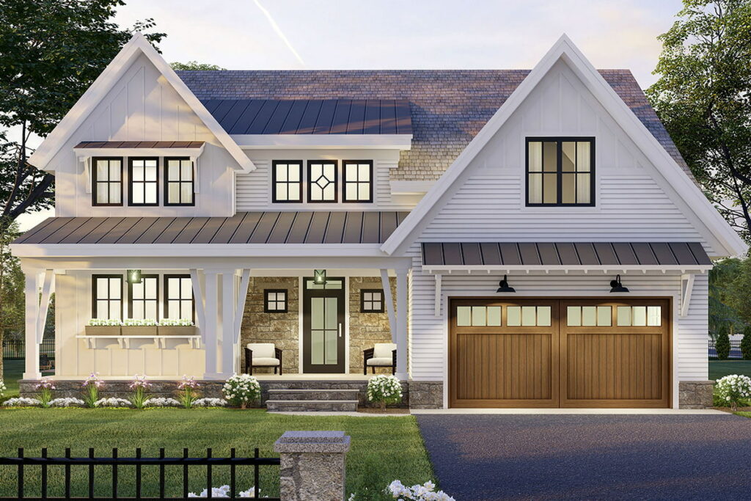4-Bedroom 2-Story Country Style Home With Triple-Porch Delight (Floor Plan)
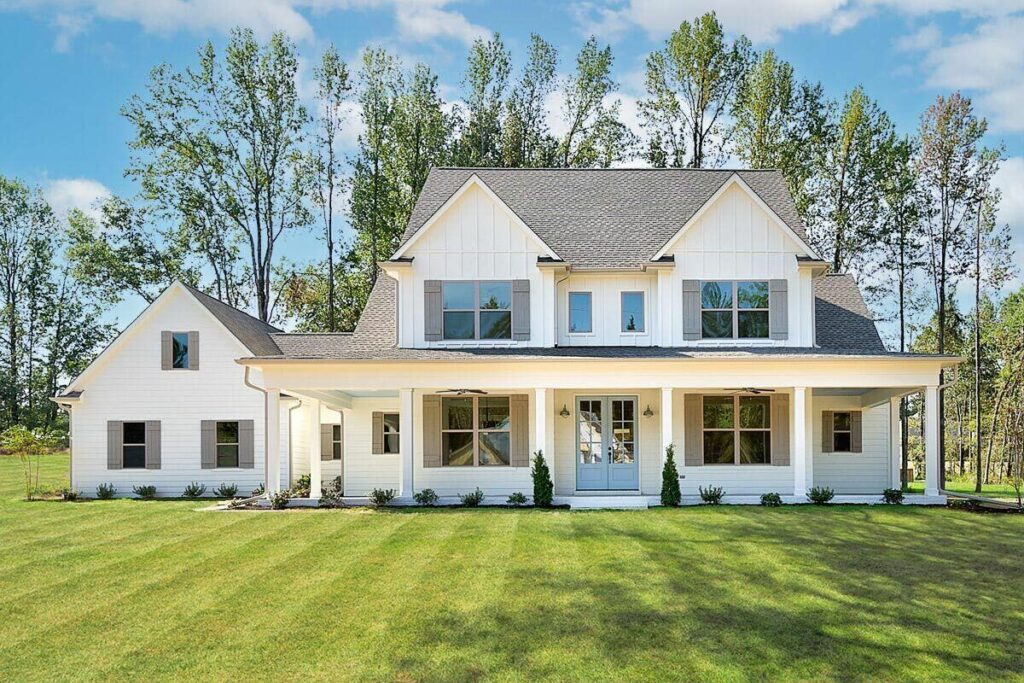
Specifications:
- 2,252 Sq Ft
- 3 – 4 Beds
- 3 Baths
- 2 Stories
- 3 Cars
Imagine this: you’re living the quintessential country dream.
The sun is a constant companion, birds serenade you daily, and porches?
They’re everywhere – each one more inviting than the last.
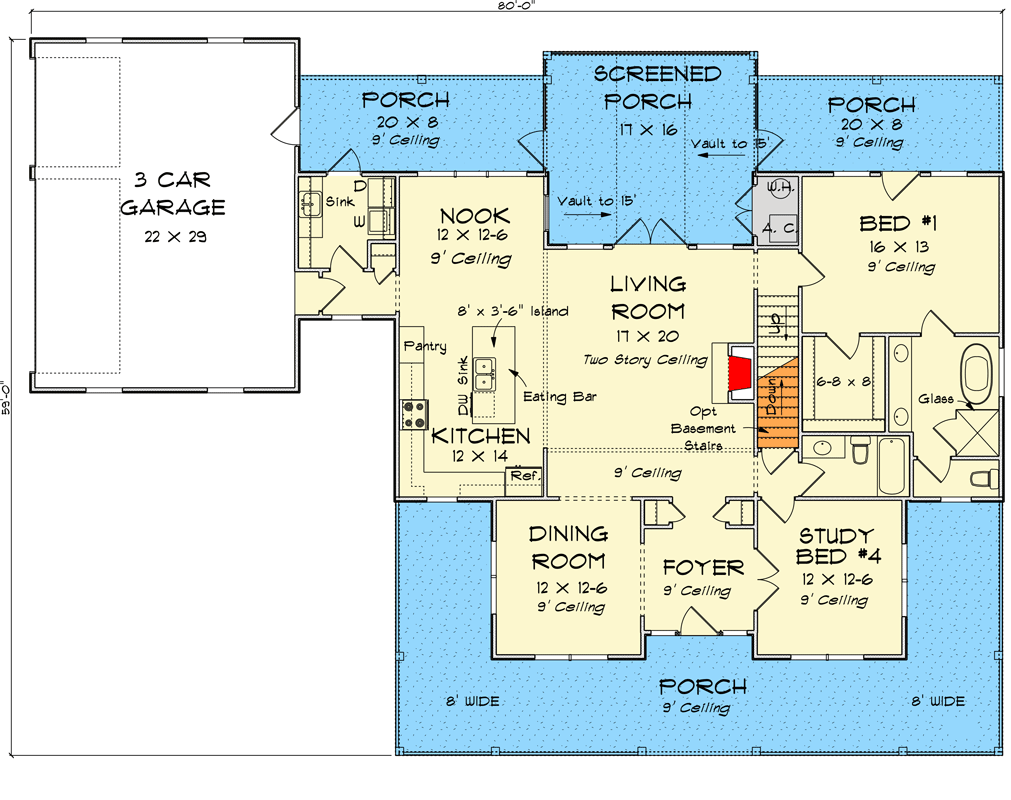
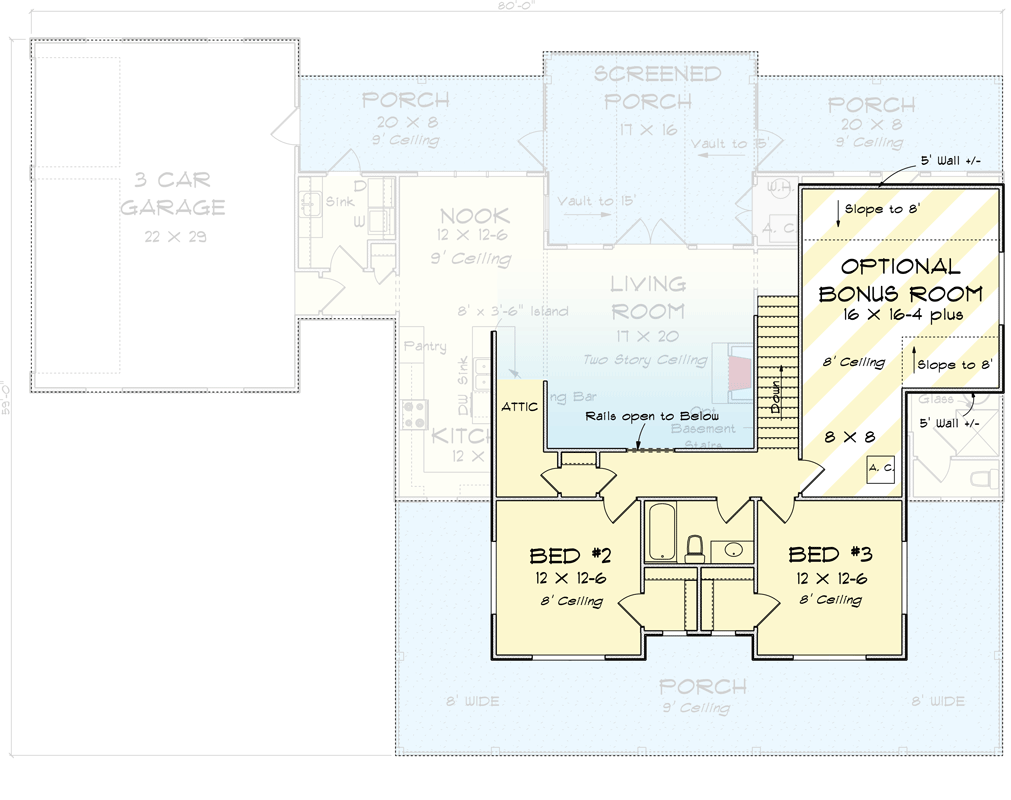
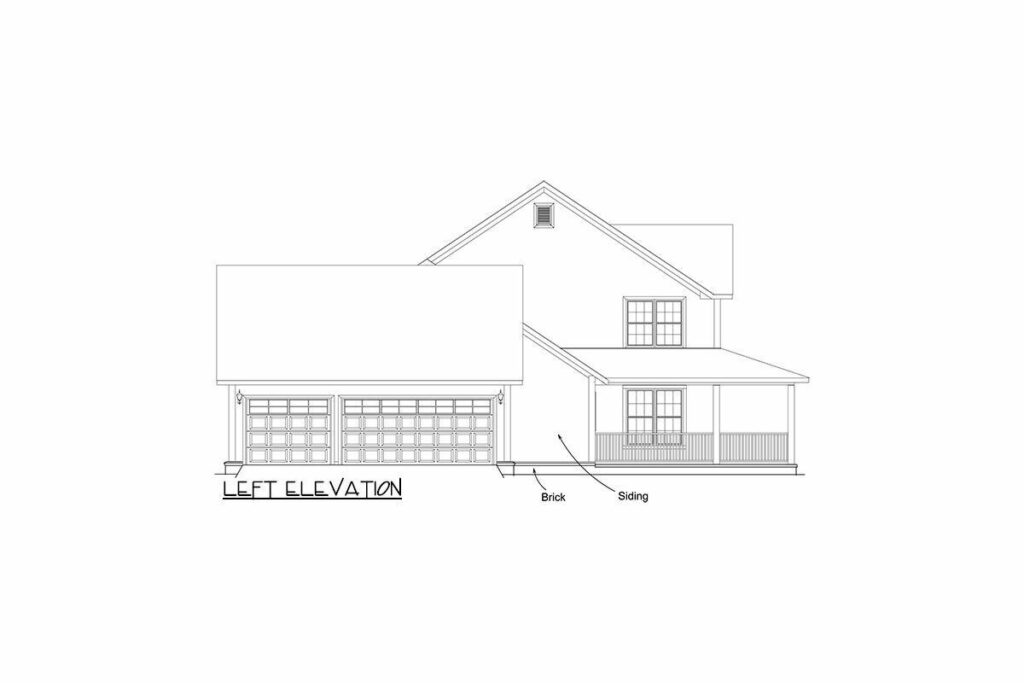
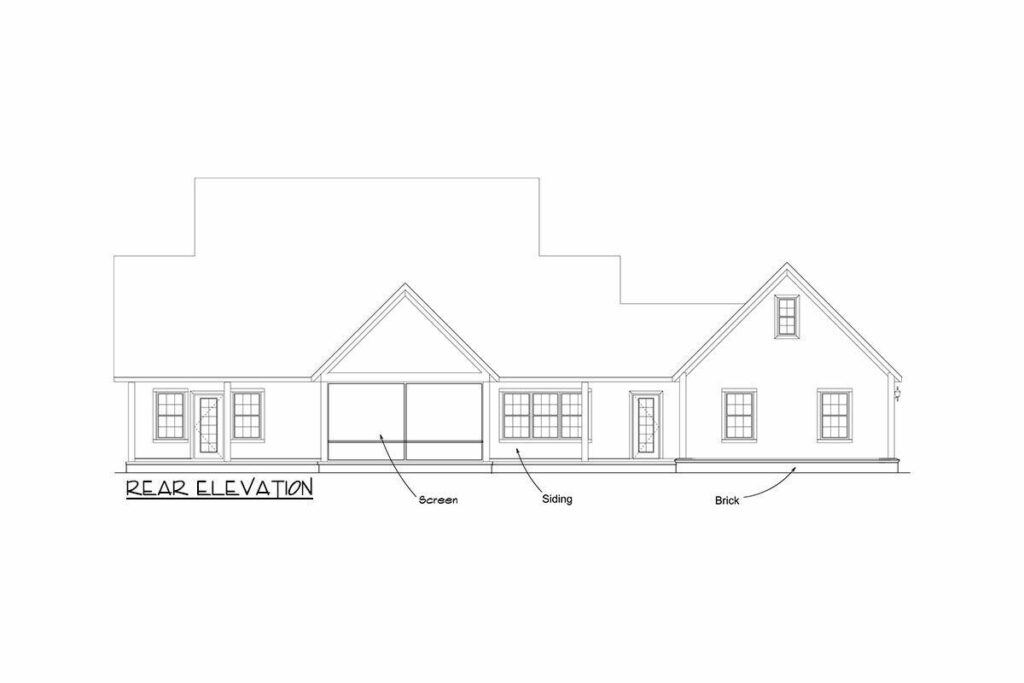
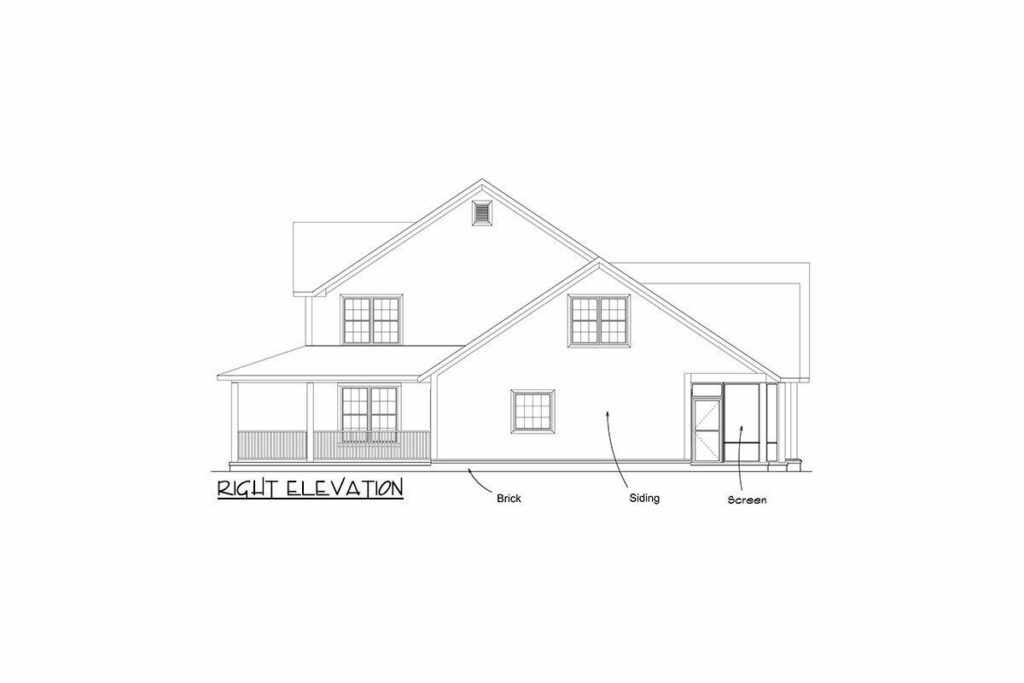
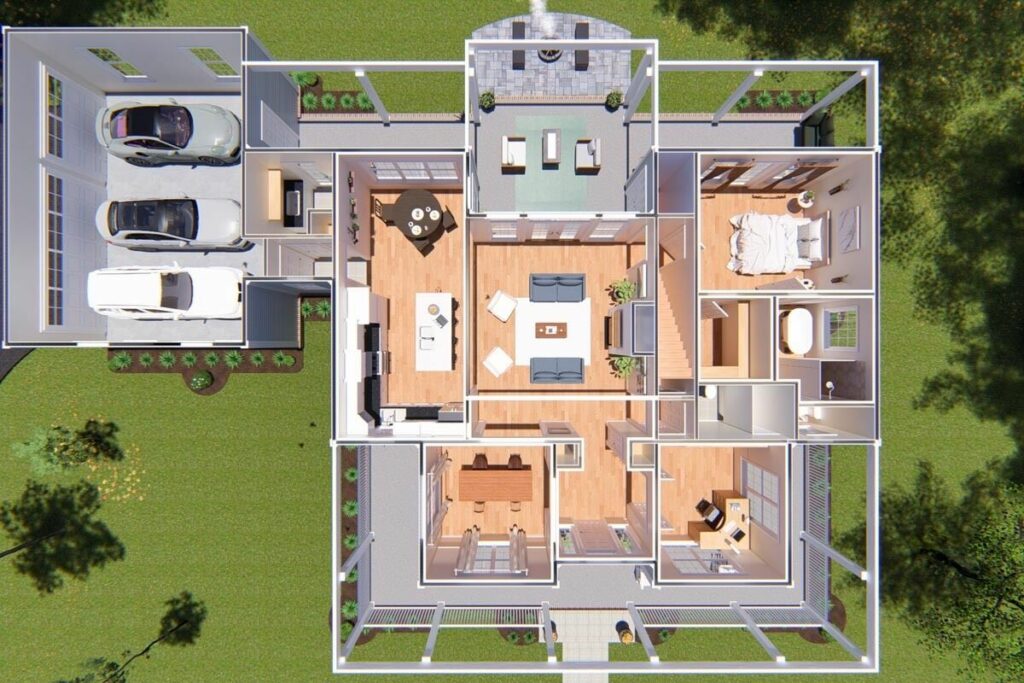
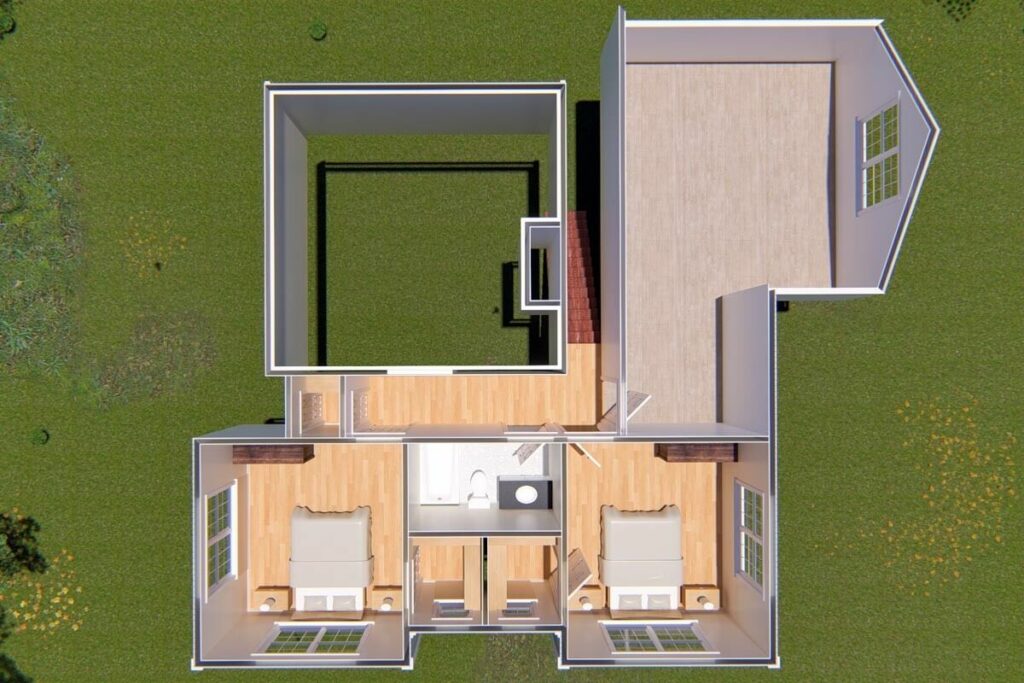
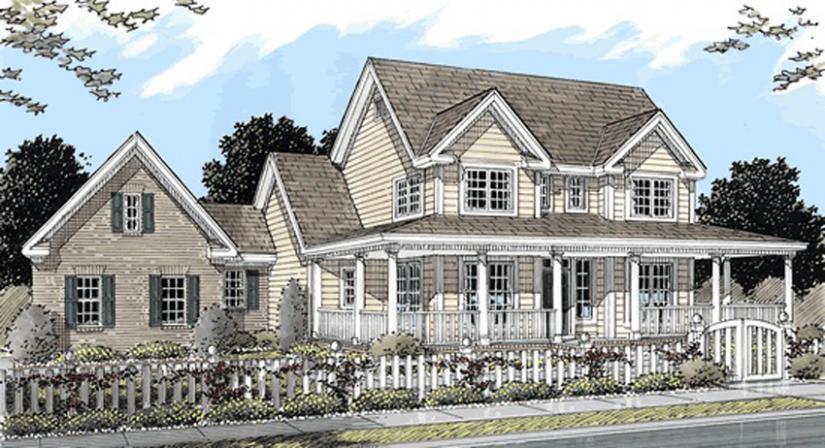
This isn’t just fantasy; it’s a real possibility with our specially designed Country Home Plan.
It’s like hitting the jackpot in the porch sweepstakes!
Let’s dive into the heart of this dream.
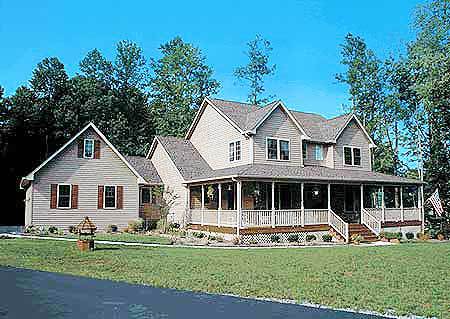
Envision sprawling across 2,252 square feet of pure rural delight.
This abode doesn’t just welcome you; it embraces you with open arms, boasting 3 to 4 bedrooms, 3 bathrooms, and a towering two-story design.
And yes, there’s ample room for when your mother-in-law decides it’s time for an extended visit – though we can’t guarantee she’ll ever want to leave!
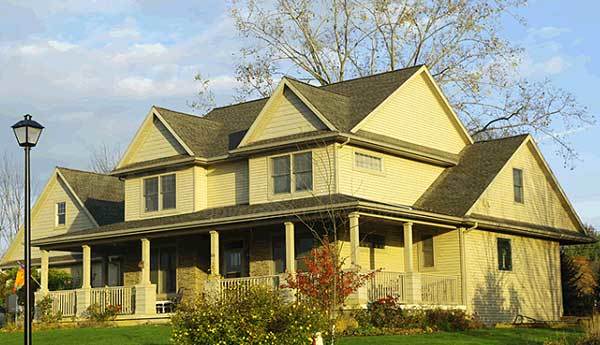
But here’s where it gets even better.
This house doesn’t just have one porch.
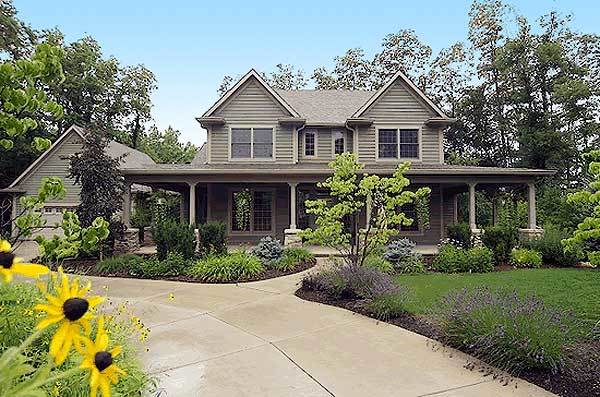
Oh no, it features three – each more magnificent than the last.
Picture a grand, covered, wrap-around front porch.
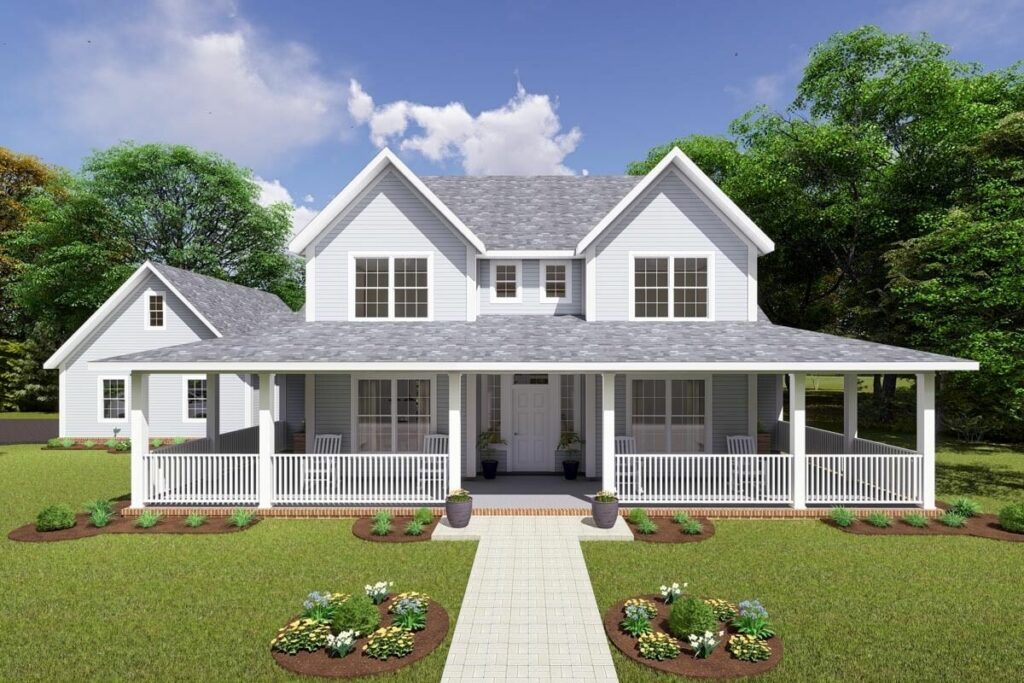
We’re talking 8 feet deep and a sprawling 50 feet wide, extending an additional 13 feet on each side.
This is the porch of dreams, where rocking chairs and sunsets become your new best friends, and where “just one more chapter” becomes your nightly mantra under the stars.
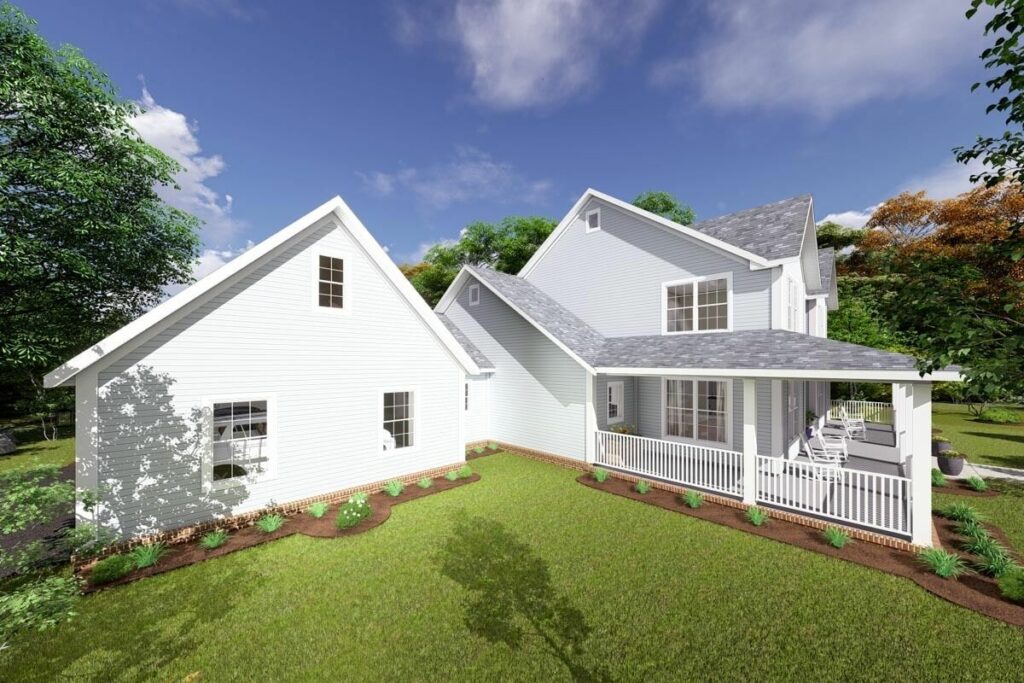
The generosity doesn’t end at the front porch.
The rear of the house features two more covered porches, each measuring a spacious 20’2″ by 8″.
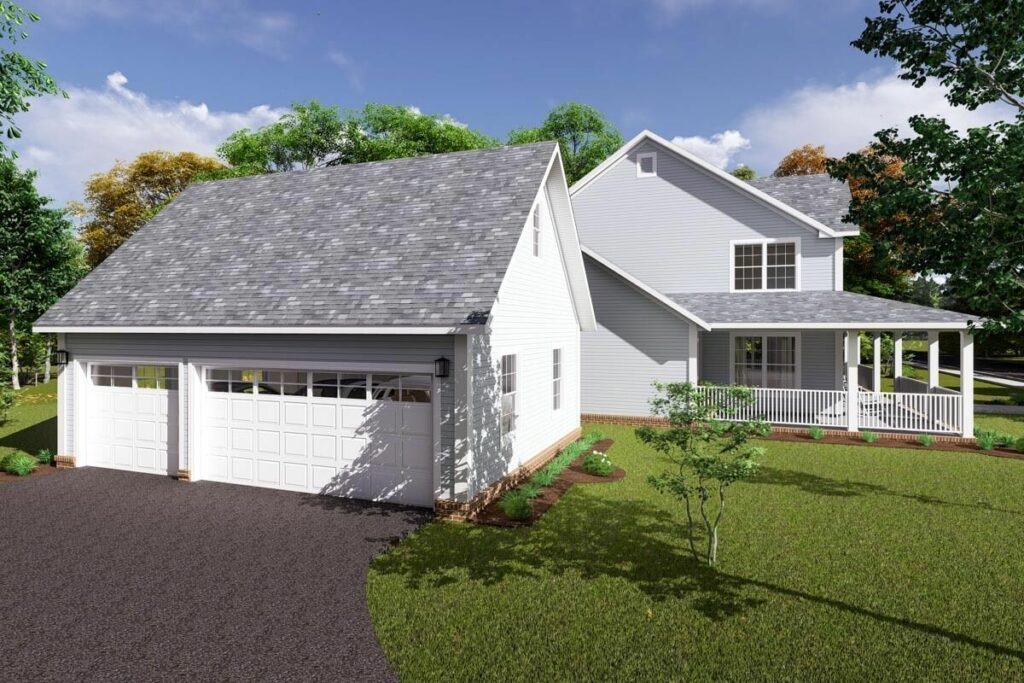
These porches, coupled with a screened area and soaring 14-foot ceilings, are your havens for family barbecues, peaceful reading sessions, or simply watching the world go by.
Step inside to the heart of the home: the private master suite.
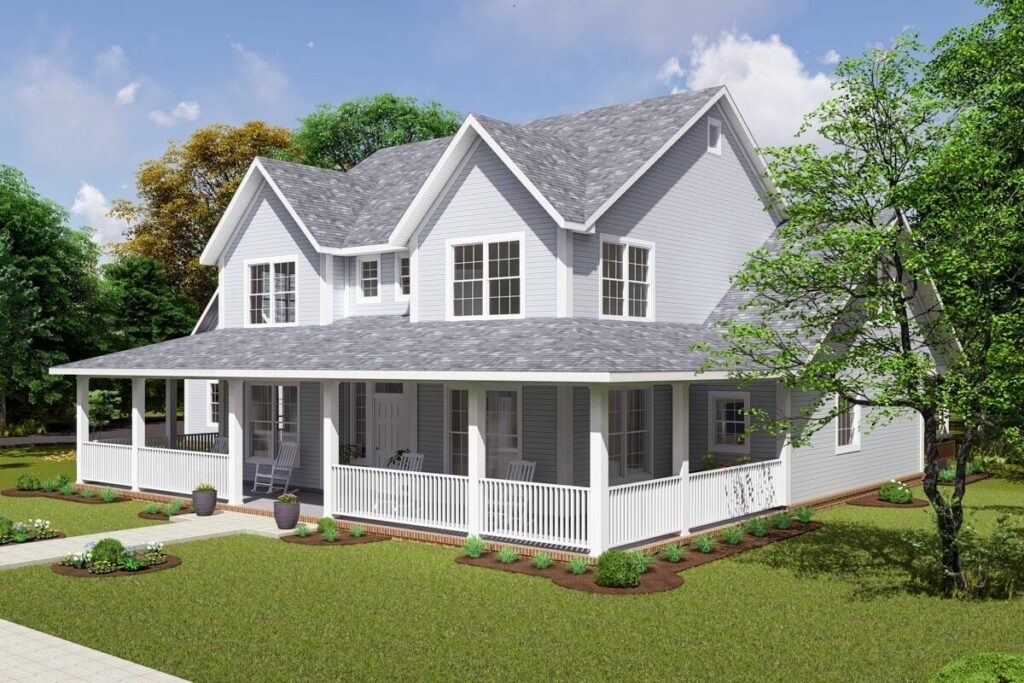
Opening onto one of the rear porches, it’s your perfect retreat.
With a walk-in closet spacious enough for even the most extensive wardrobe and a luxurious five-fixture bath, it’s like stepping into a personal spa.
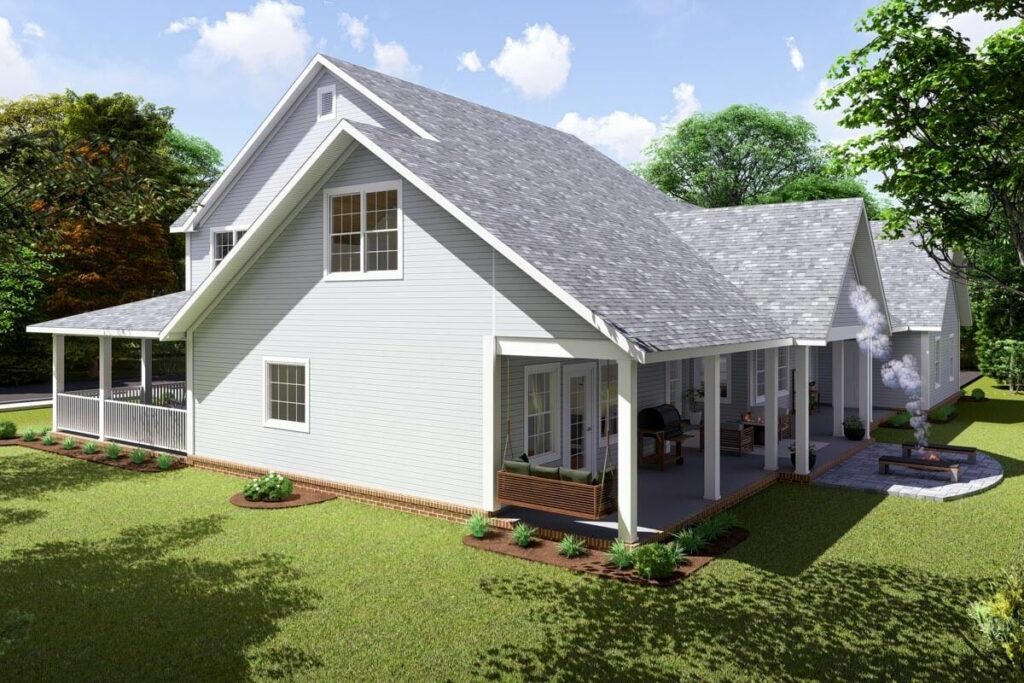
In the large foyer, you’ll find a formal dining room adorned with built-in cabinetry – ideal for showcasing family treasures.
There’s also a versatile study, which can double as a fourth bedroom or your personal oasis of calm.
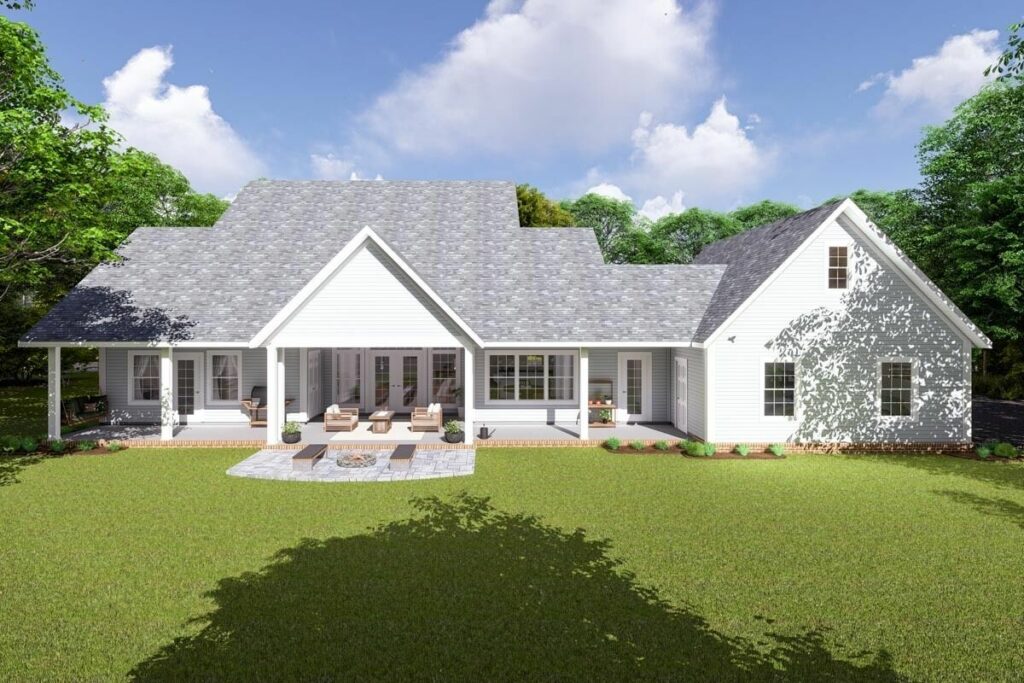
This house plan excels in communal living spaces.
The dining room, living room, nook, and kitchen flow seamlessly together, creating a welcoming area for gatherings.
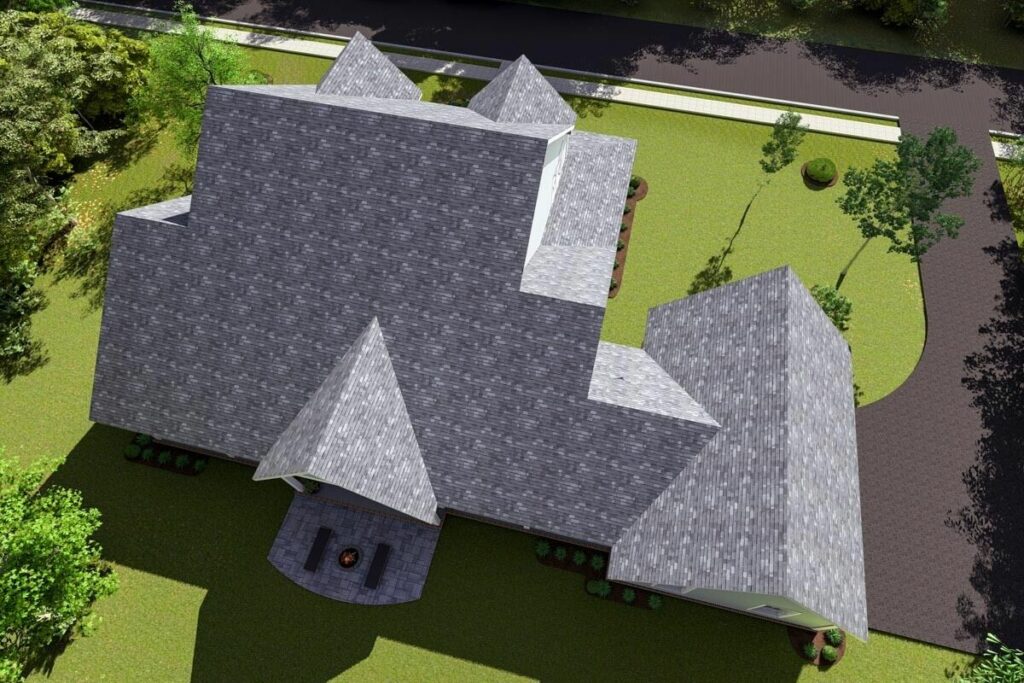
And the icing on the cake?
A cozy gas/ventless fireplace, perfect for those chilly evenings.
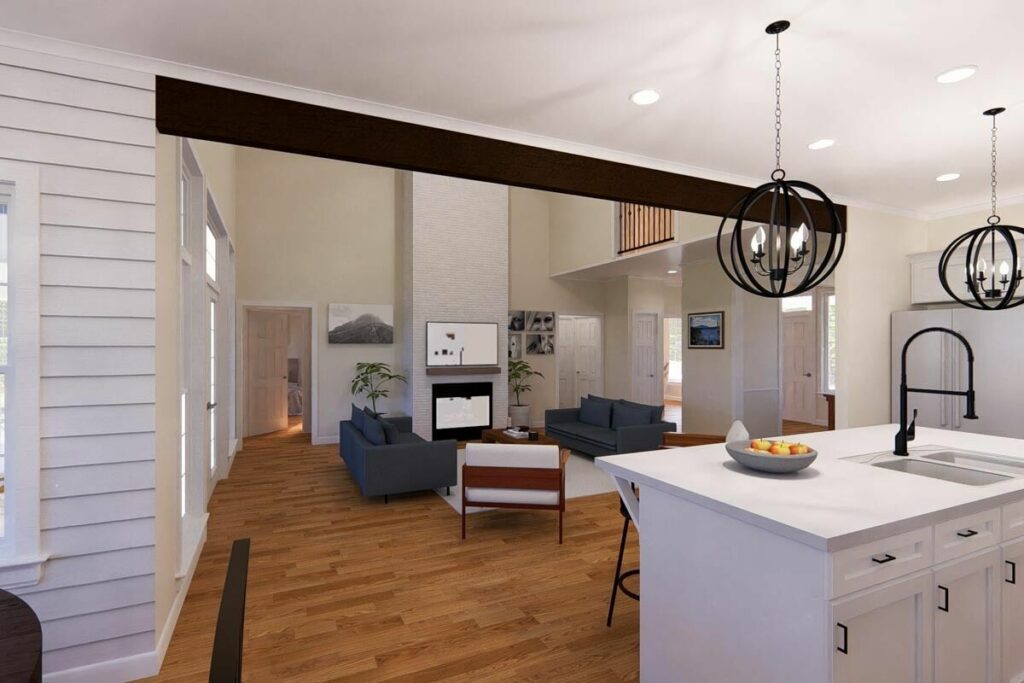
But wait, there’s more!
Upstairs, you’ll find two additional bedrooms, each with walk-in closets (because one can never have too much storage), another bathroom, and a whopping 361 square feet of bonus space.
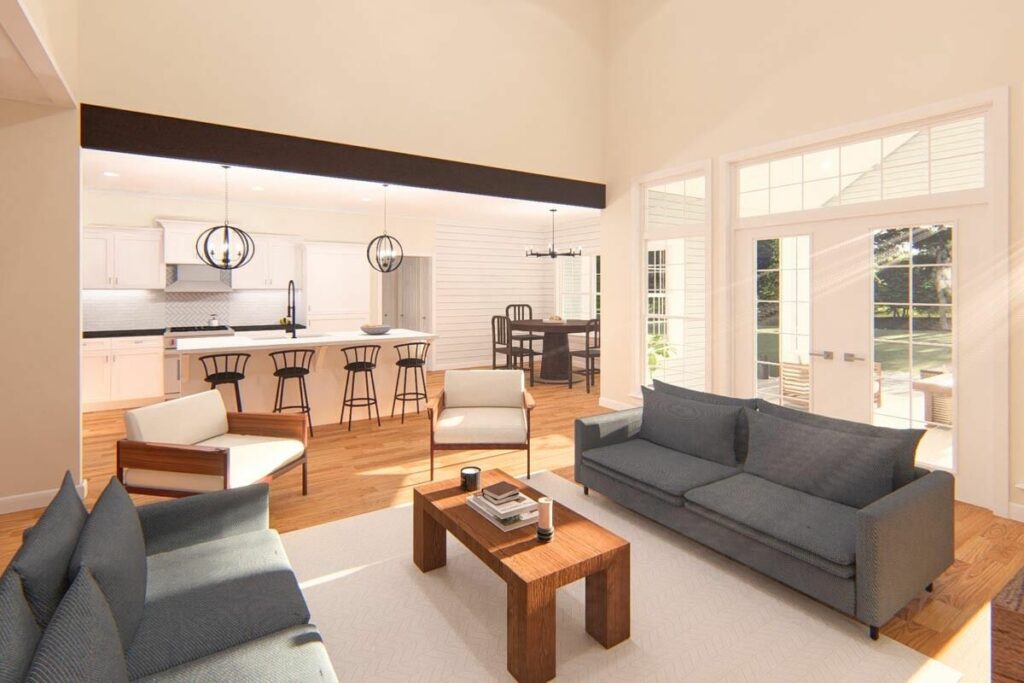
Imagine the possibilities: a game room, home gym, or even the ultimate walk-in pantry – the choice is yours.
And for those opting for the slab or crawlspace versions of this plan, a clever design turns the stairs into additional closet space.
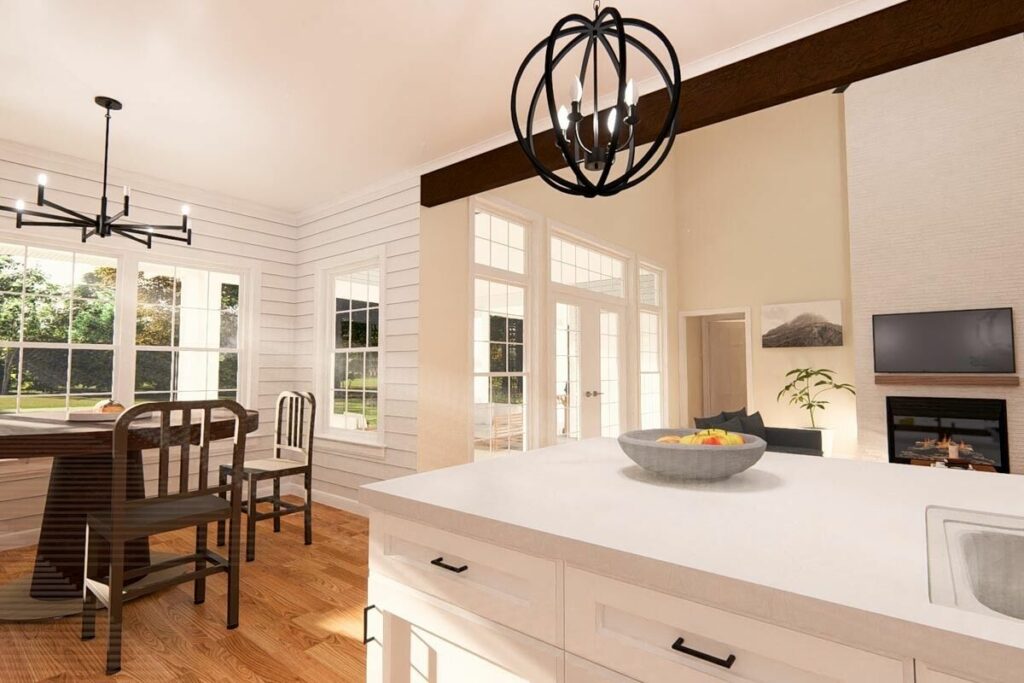
After all, one can never have too many closets, right?
In summary, this Country Home Plan isn’t just a set of blueprints; it’s the gateway to your country living dream.
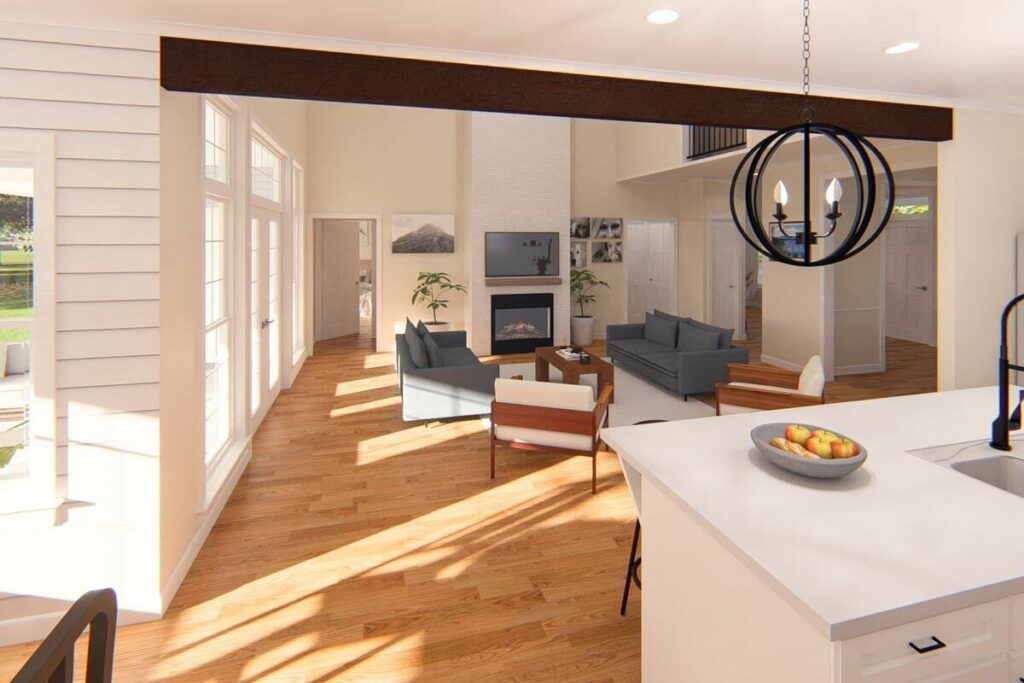
Blending practicality with charm, it’s designed to transform your dream into reality.
And when you’re all moved in, don’t forget to invite me over for the housewarming – I’ll bring the best apple pie you’ve ever tasted!

