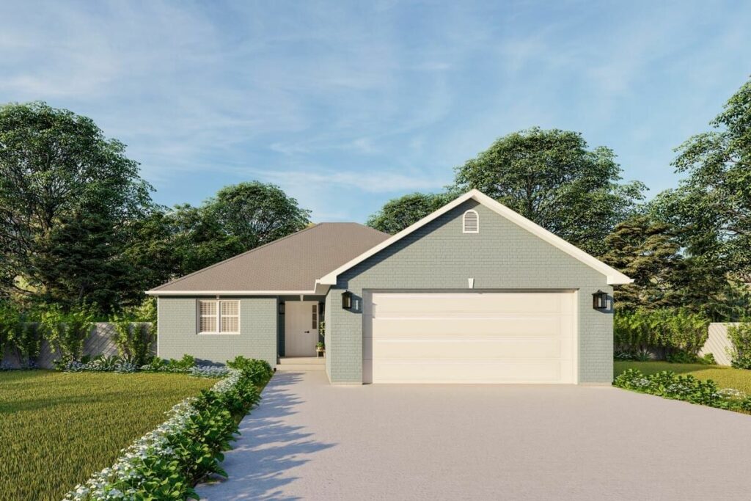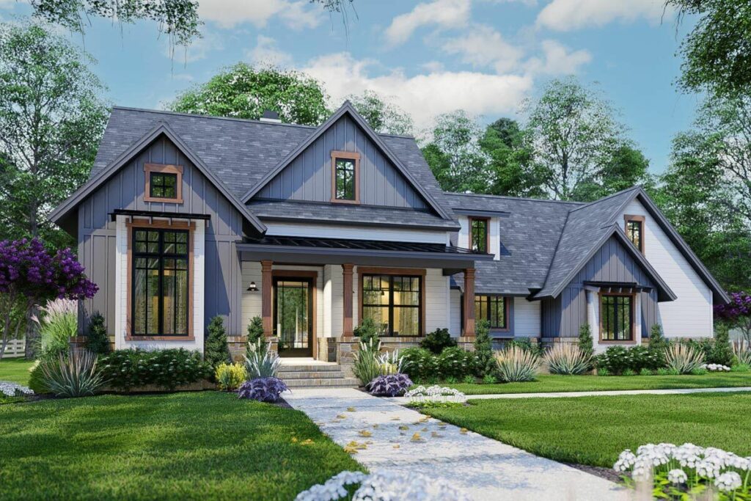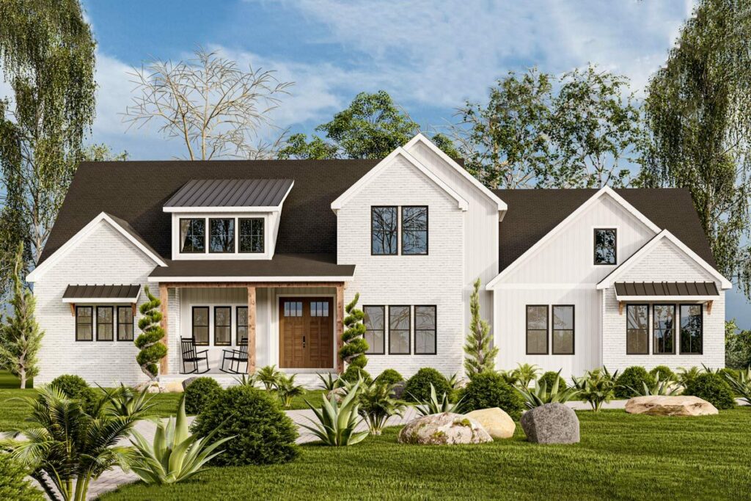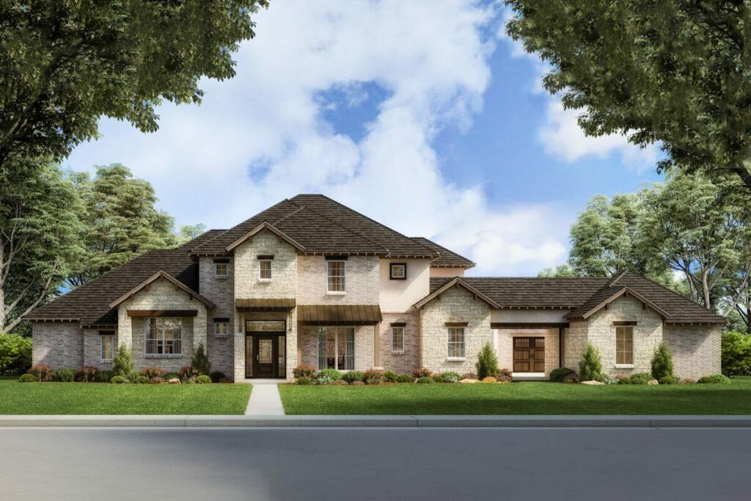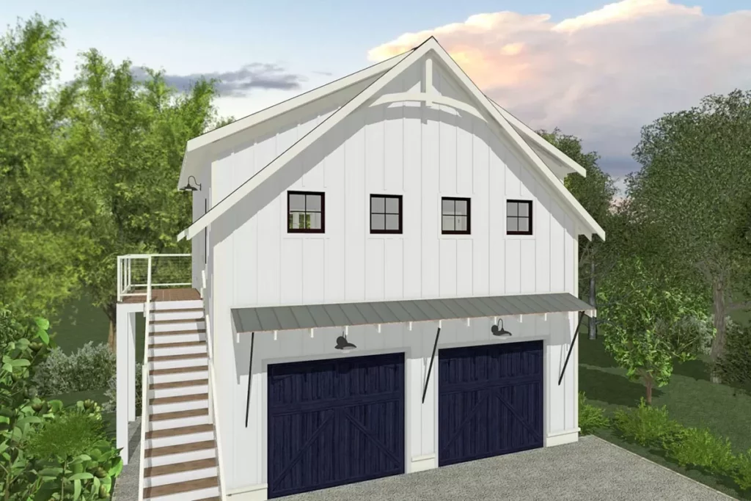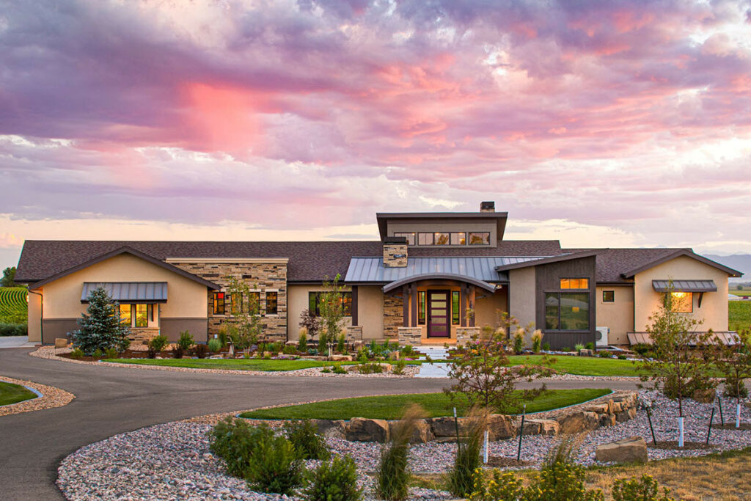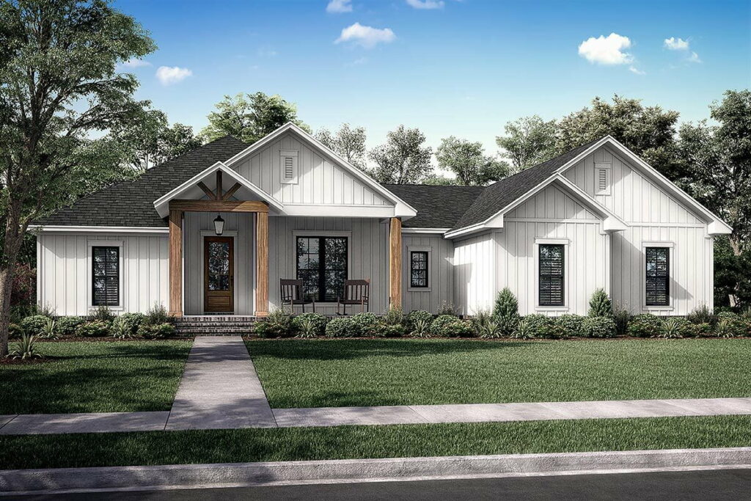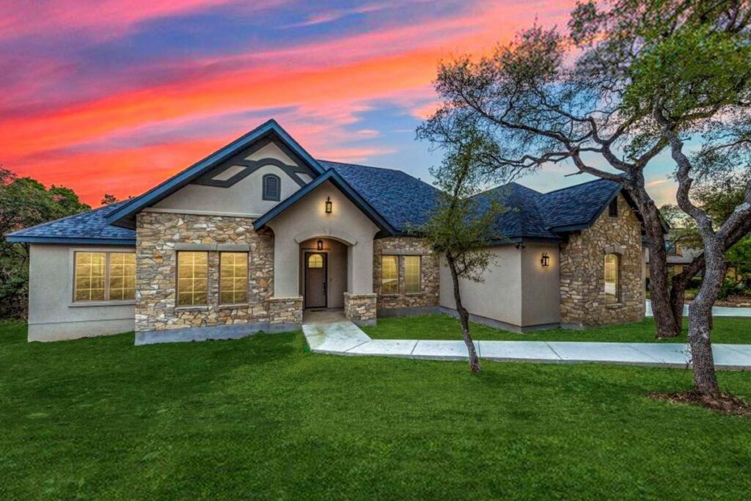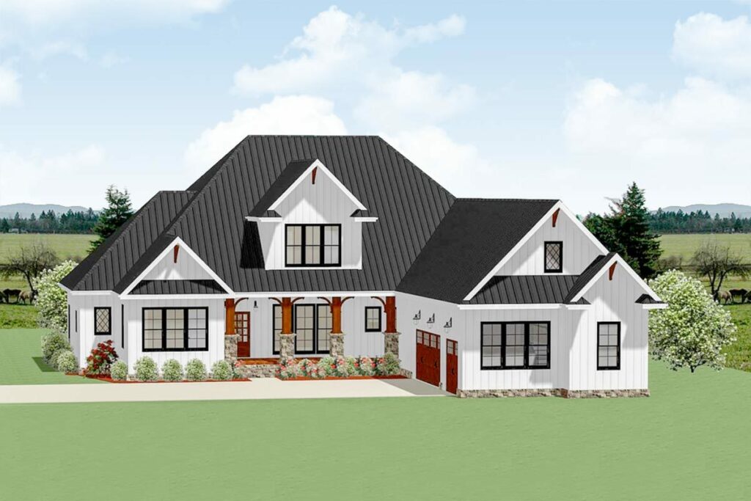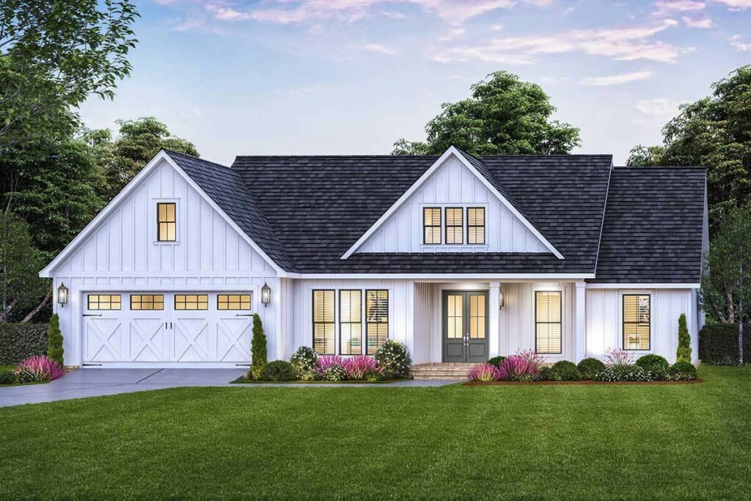4-Bedroom 2-Story Country Farmhouse With Front Porch (Floor Plan)
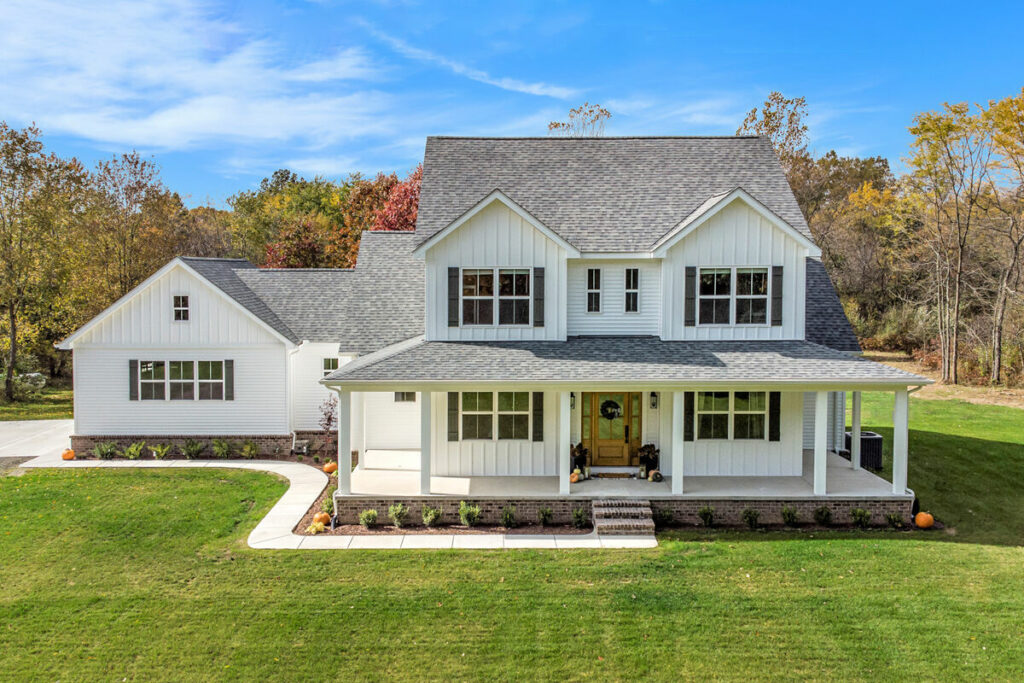
Specifications:
- 1,938 Sq Ft
- 4 Beds
- 3 Baths
- 2 Stories
- 2 Cars
Hey folks, if you’ve ever caught yourself daydreaming about living the serene country life.
Complete with morning teas on a spacious porch and the tranquil aroma of nature, you’re in for a treat.
Let’s dive into the heart of this dream together—a home that’s more than just a place to live.
It’s a 4-bedroom country farmhouse that’s about to redefine your everyday living with a sprinkle of enchantment.
Stay Tuned: Detailed Plan Video Awaits at the End of This Content!
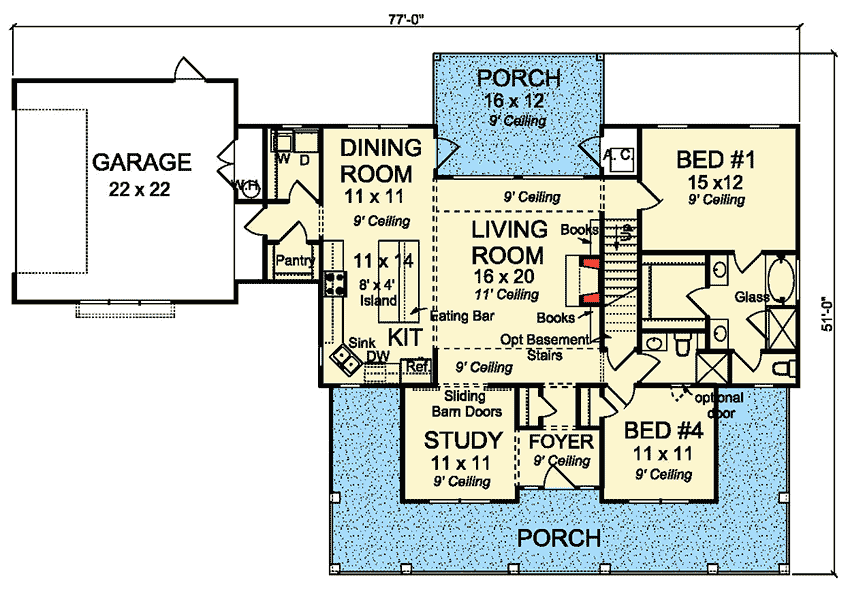
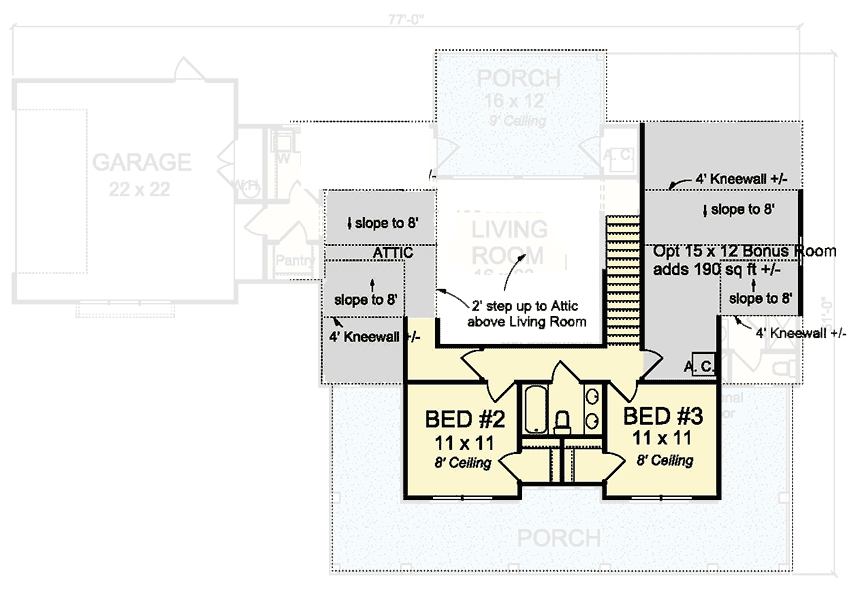
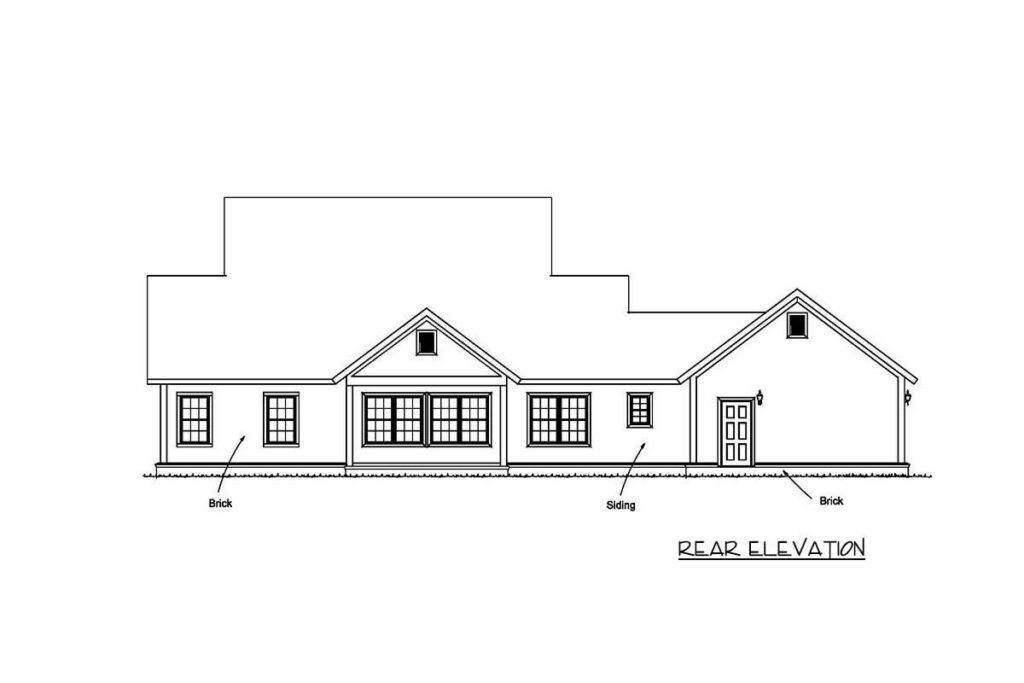
Picture this: a stunning 7-foot deep porch that stretches an impressive 45 feet across the front of your new home, complemented by a lofty 9-foot ceiling.
It’s the perfect spot for a couple of porch swings, setting the stage for countless moments of relaxation and enjoyment.
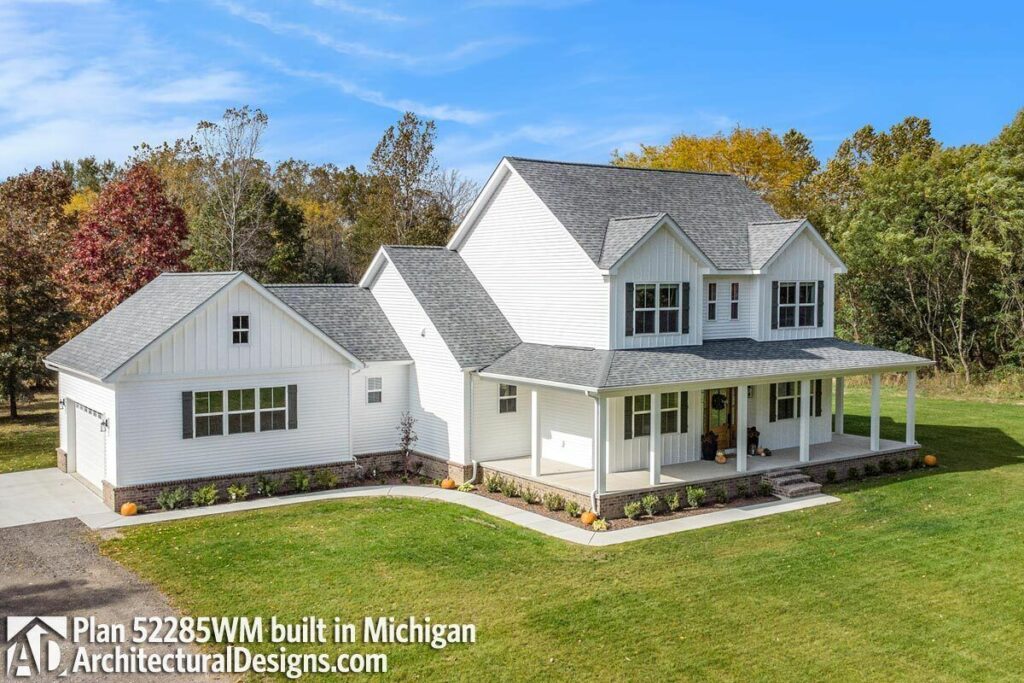
This porch doesn’t just serve as a welcoming entrance; it extends its charm around the study and the fourth bedroom.
Promising a cozy nook for your reading and leisure activities.
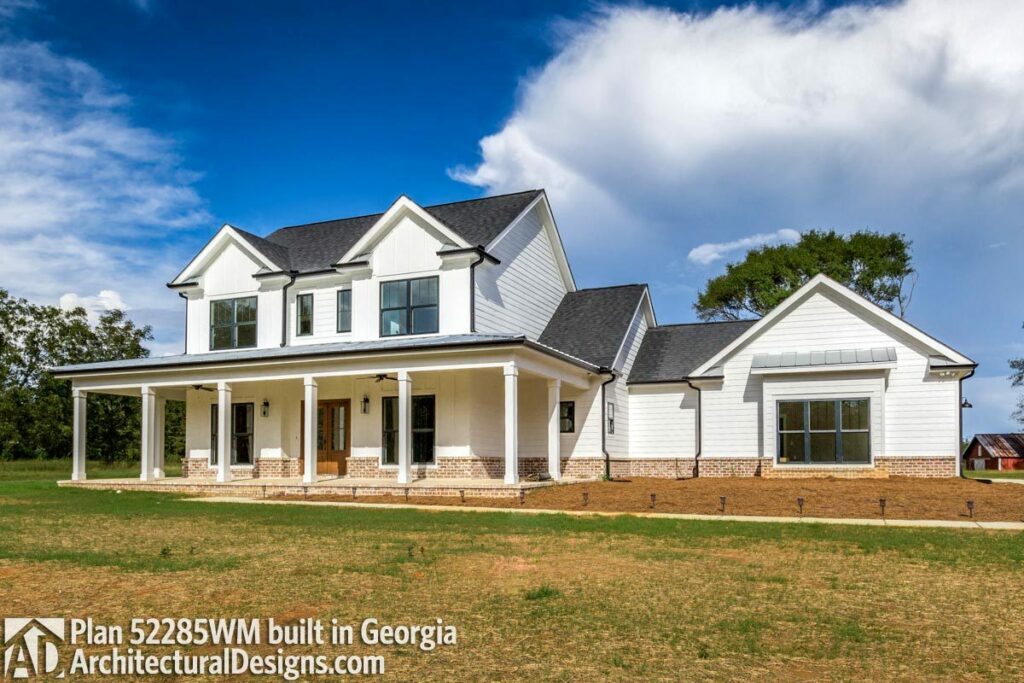
But wait, there’s more!
A second covered porch at the back awaits, directly accessible from the foyer, ready to host your next barbecue bash.
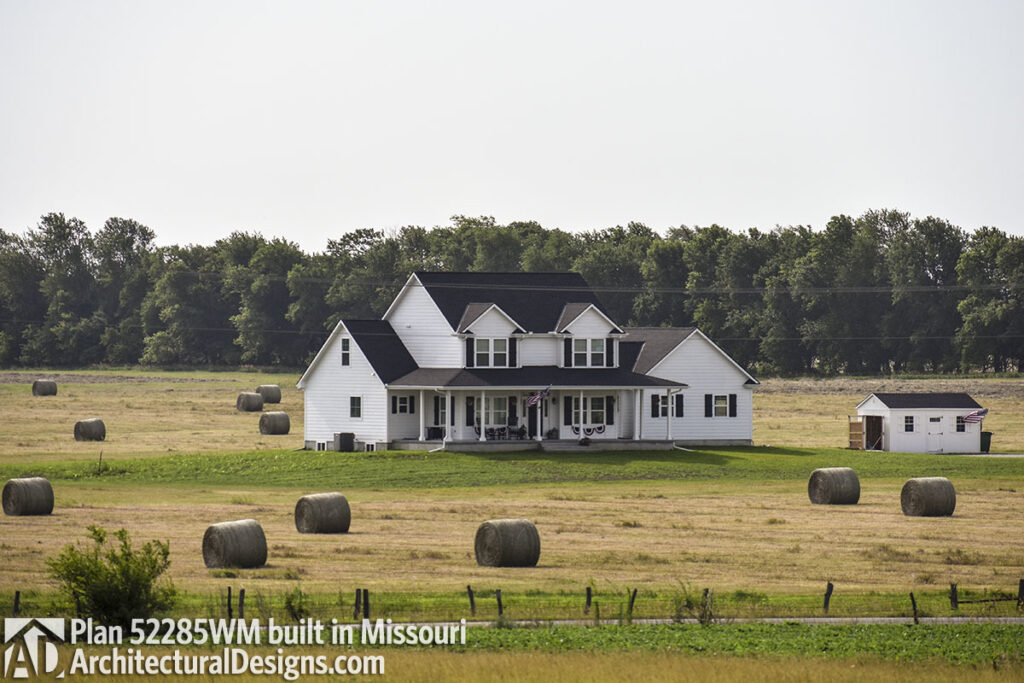
Wander into the living room, and you’ll find a space that effortlessly blends comfort with style.
Thanks to its sloping ceilings that fluctuate between 9 and 11 feet, and a welcoming gas/ventless fireplace that stands as the heart of the room.
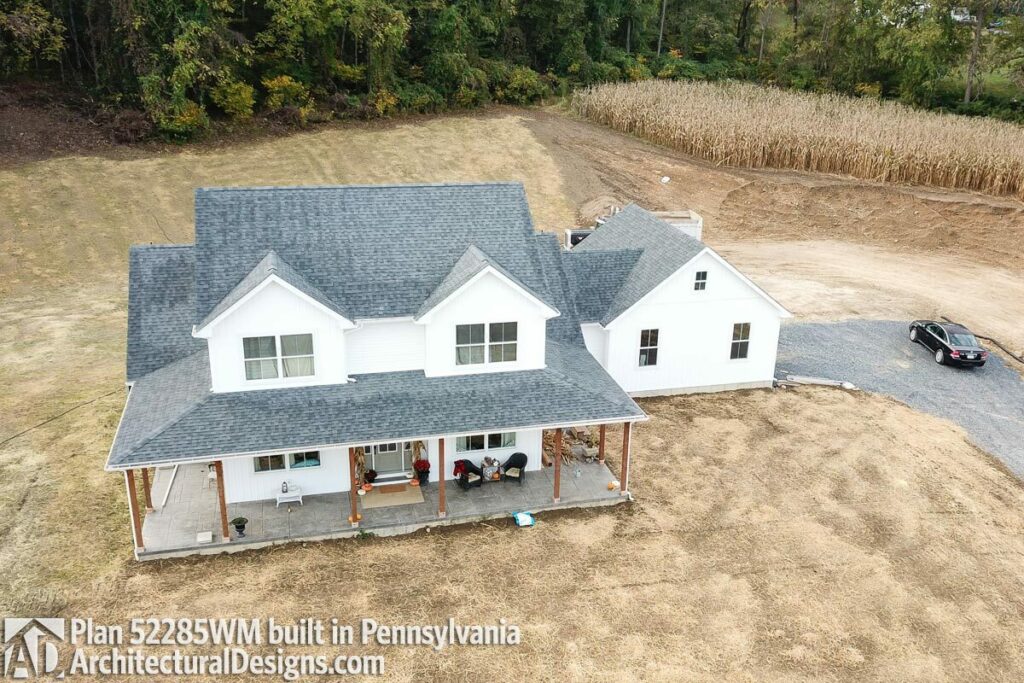
This space opens up to the kitchen and dining room, ensuring you’re always just a few steps away from a snack or a good conversation.
Speaking of the kitchen, it’s not merely a place to cook—it’s the heart of the home where memories are crafted.
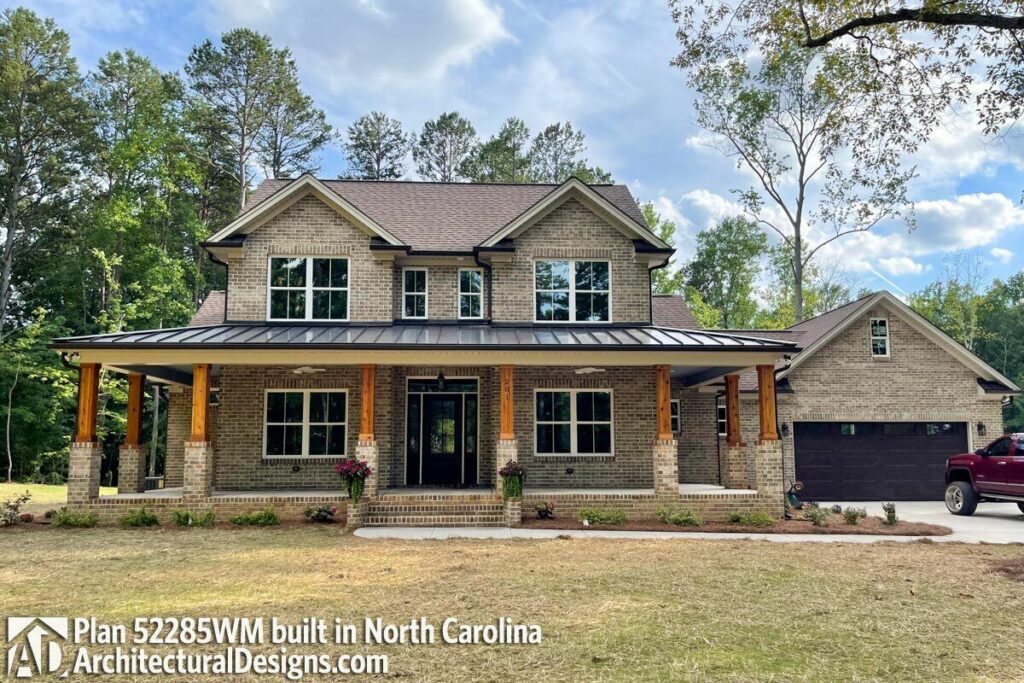
Anchored by a large island that offers seating, it naturally becomes the go-to spot for those all-too-familiar.
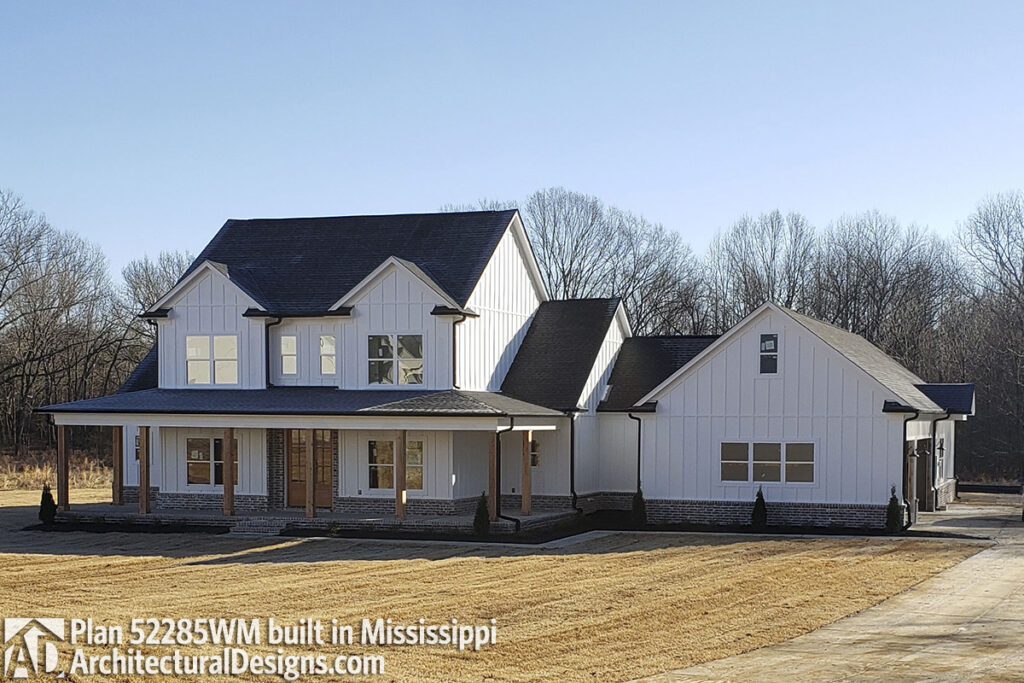
“Have you seen my keys?” moments.
Ever come home from the grocery store, arms laden with bags, dreading the long trek to the pantry?
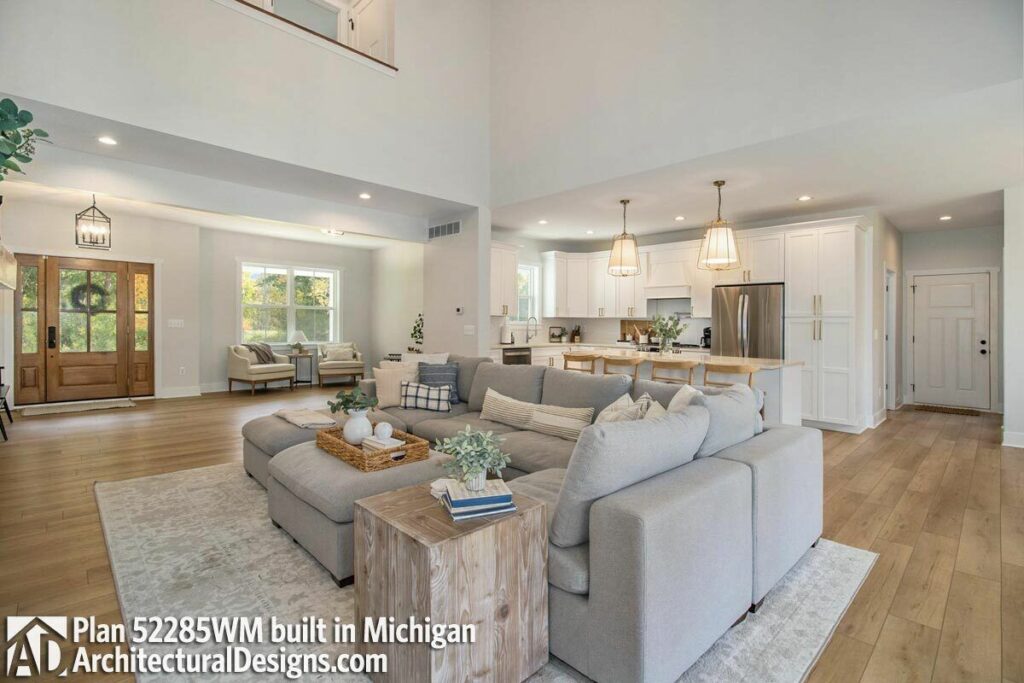
Fear not!
The pantry is conveniently located just off the garage entry, making it a breeze to unload groceries.
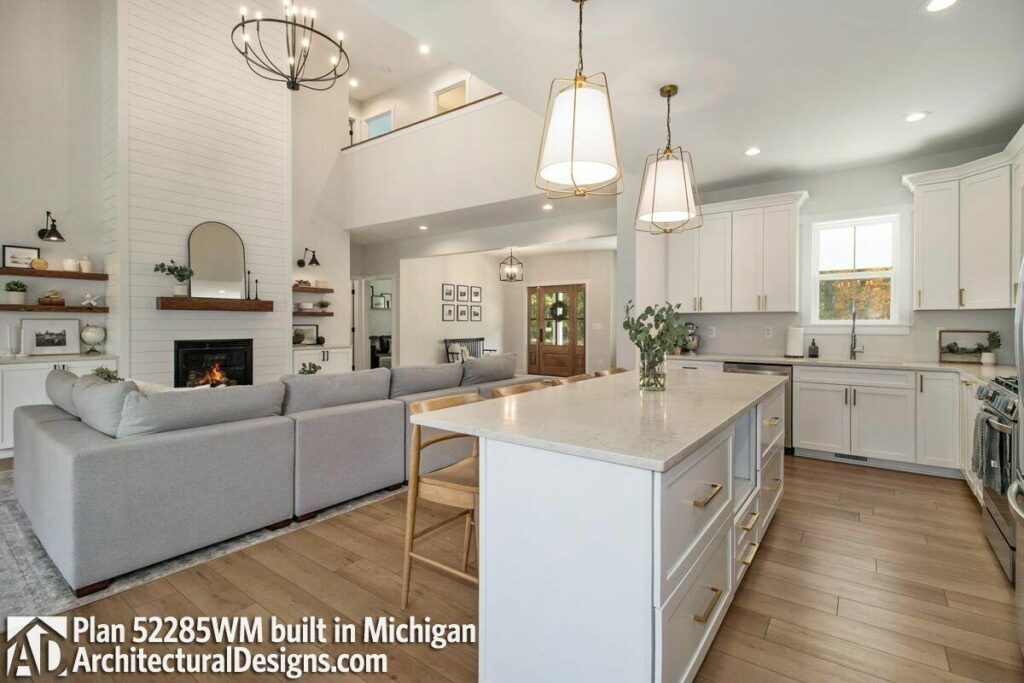
And let’s not overlook the adjacent laundry room, a thoughtful addition that speaks volumes of the home’s design ingenuity.
The main floor master suite is a sanctuary, featuring a walk-in closet so spacious it’s almost another room.
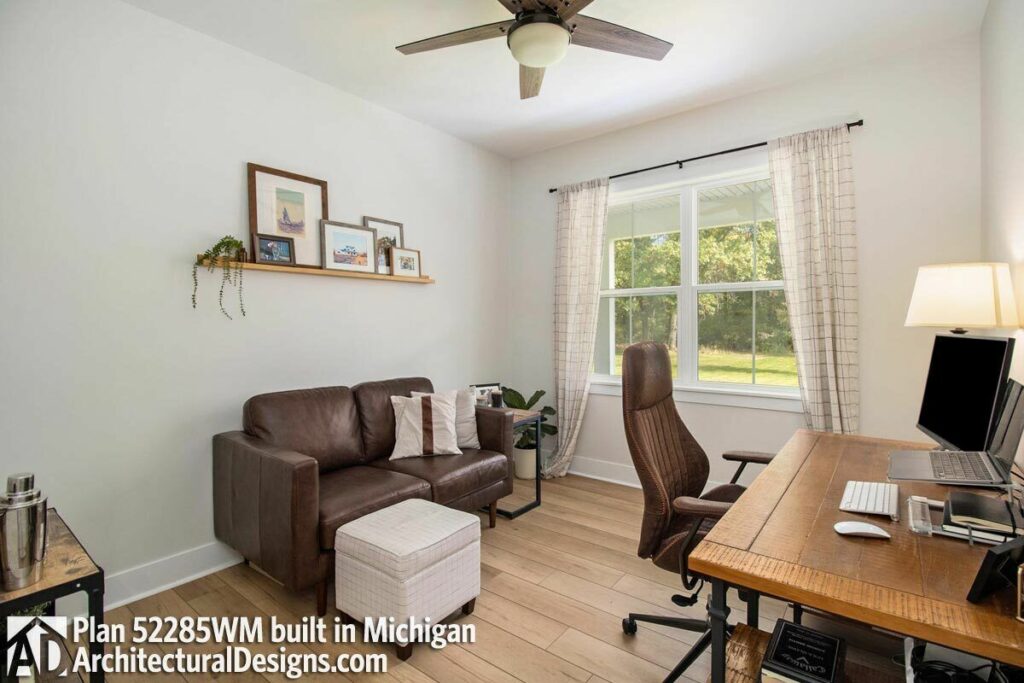
And a luxurious bathroom that promises to start every day on a spa-like note.
The grand foyer doesn’t just lead to the elegant dining room and an additional bedroom (hello, unannounced in-law visits).
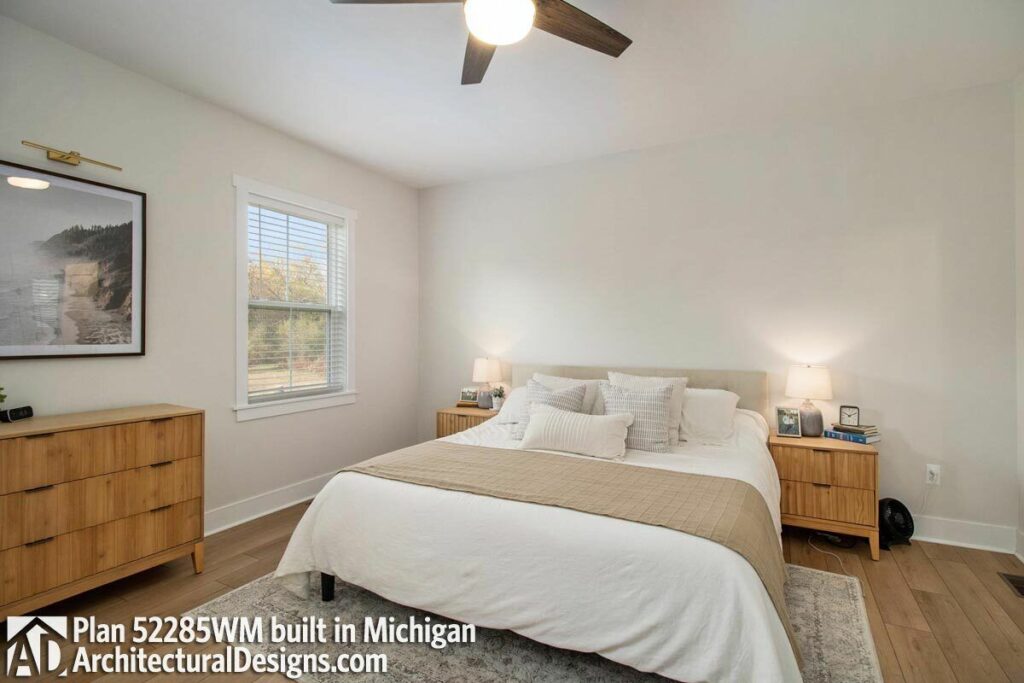
But it also invites you to explore further.
Upstairs, two generous bedrooms, each with walk-in closets, share a bathroom, making mornings a little less hectic and a lot more fun.
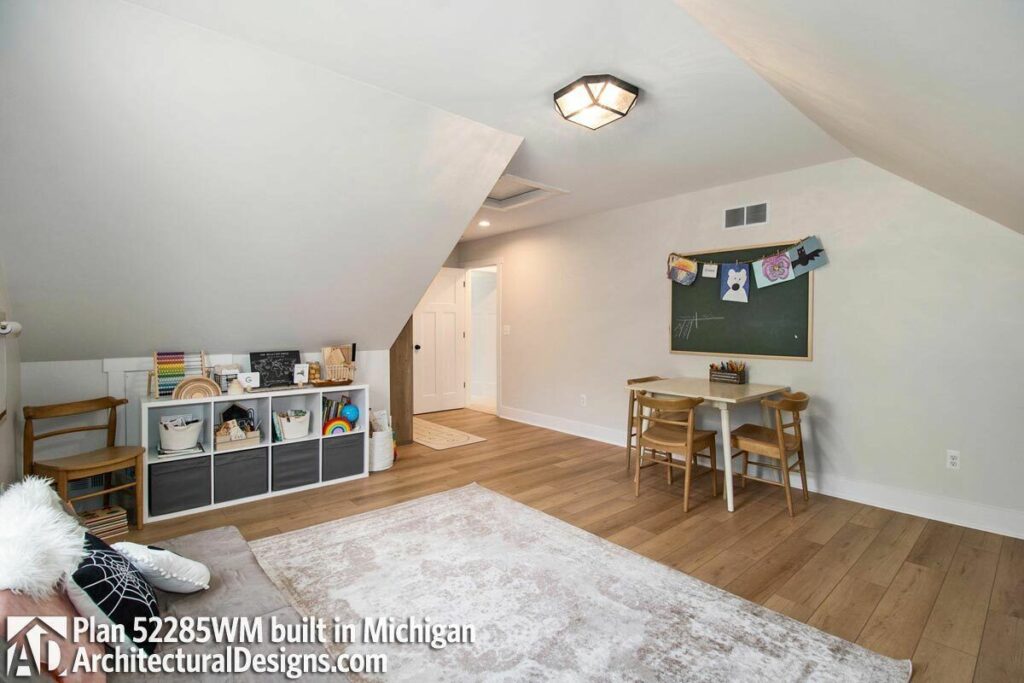
And the icing on the cake?
An extra 190 square feet of bonus space waiting for you to make it your own—be it a home gym, craft room, or your secret hideaway.
For the holiday enthusiasts with a penchant for decorations, there’s ample attic storage to keep your treasures organized and out of sight.
This 4-bedroom country farmhouse, boasting 1,938 sq. ft. of pure charm and dual-story allure, is not just a dwelling—it’s a canvas for your life’s stories.
With enough room for your vehicles (or a notable bike collection), this home is a dream realized.
So, whether you’re a farmhouse enthusiast or simply stumbled upon this slice of heaven, one thing is crystal clear: this home transcends the conventional notions of walls and roofs.
It’s about the life, the stories, and the dreams that unfold within.
So grab your cup of tea, settle onto that inviting front porch, and let the daydreaming begin.
Welcome home!

