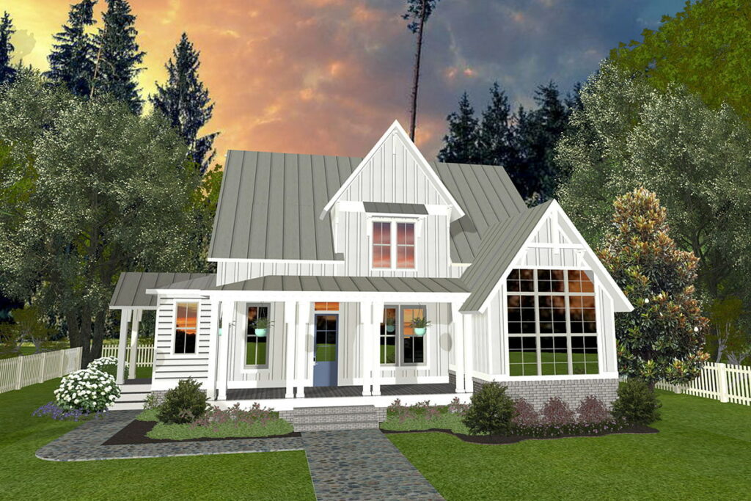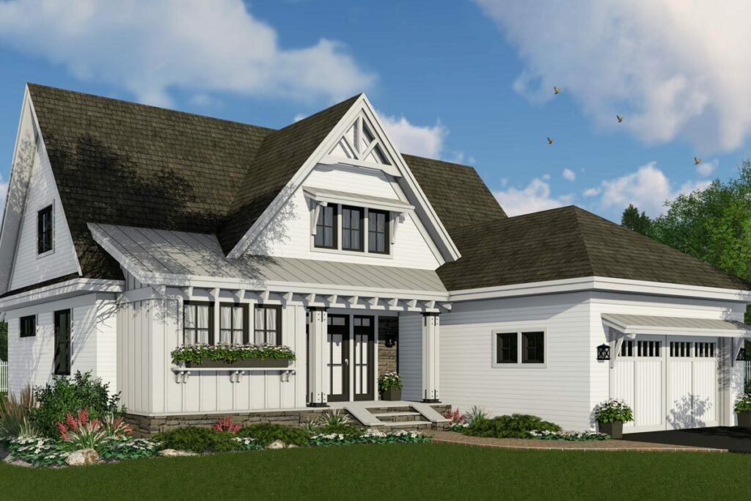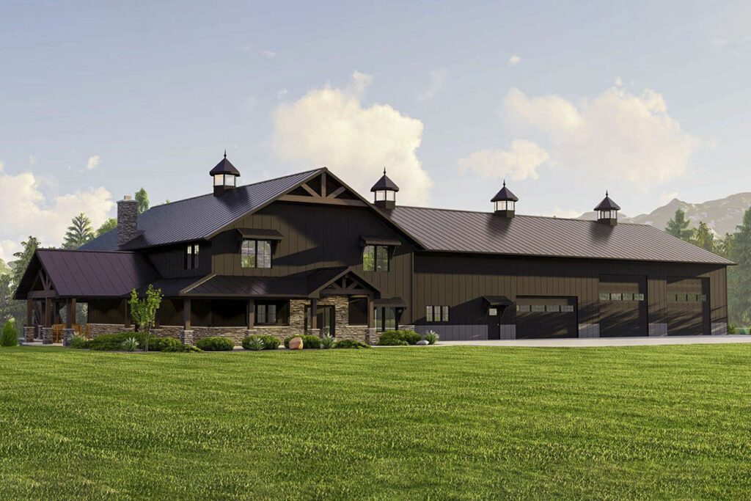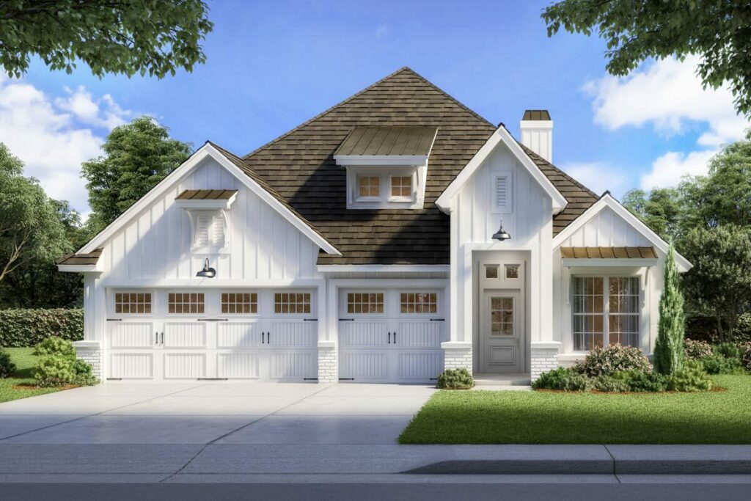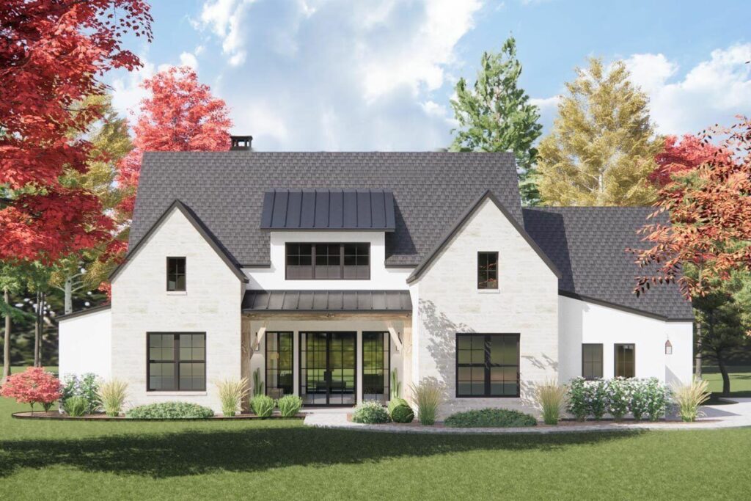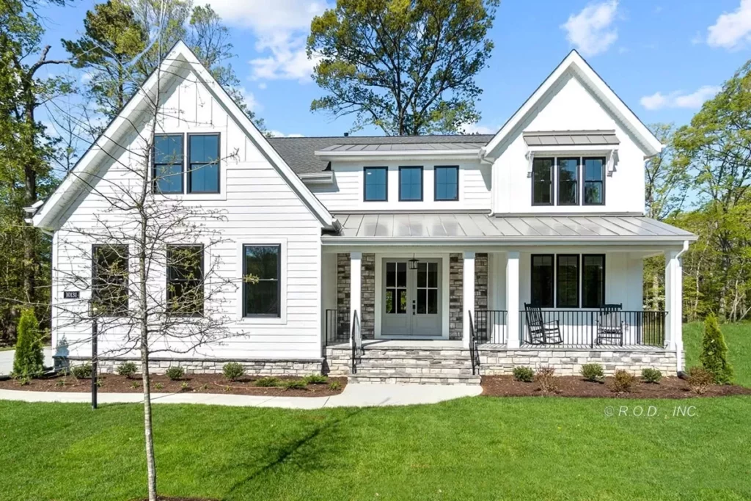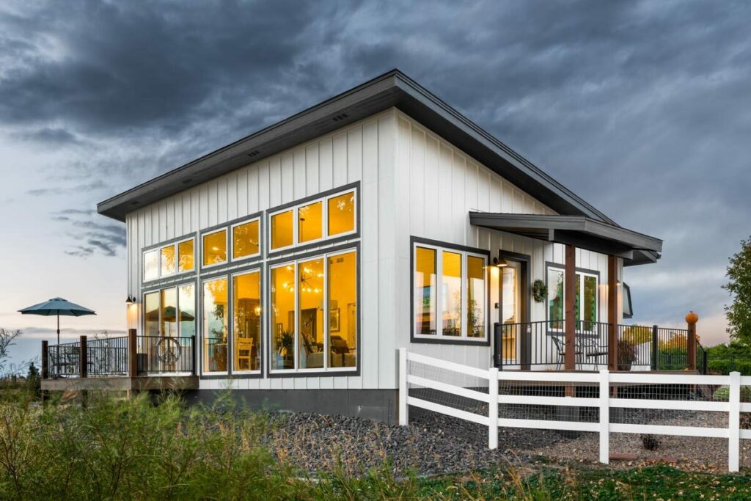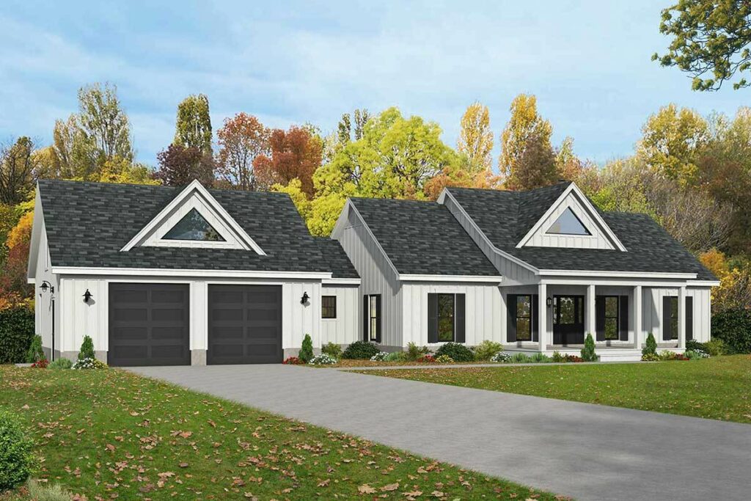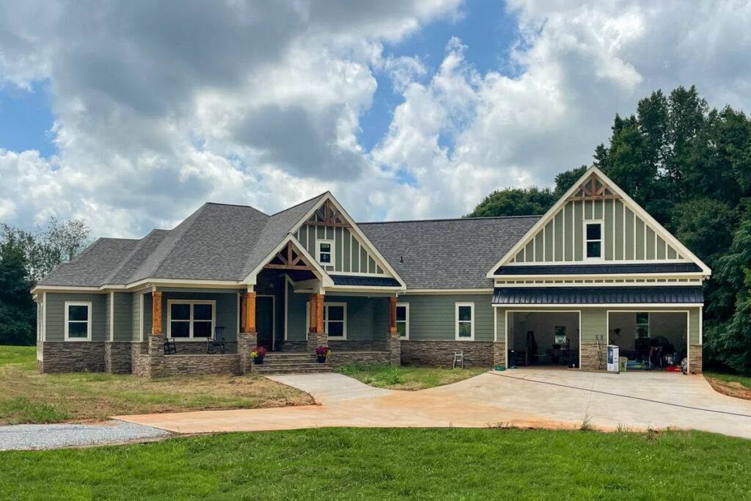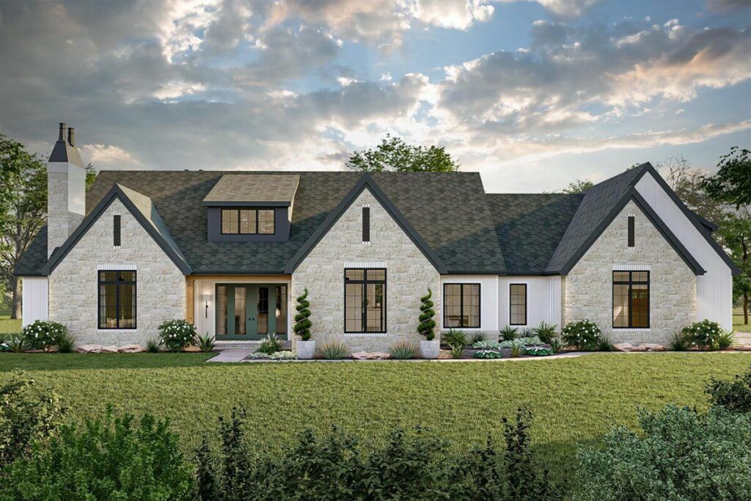4-Bedroom 2-Story Country Craftsman Home With Courtyard-Entry Garage and Optional Second Floor (Floor Plan)
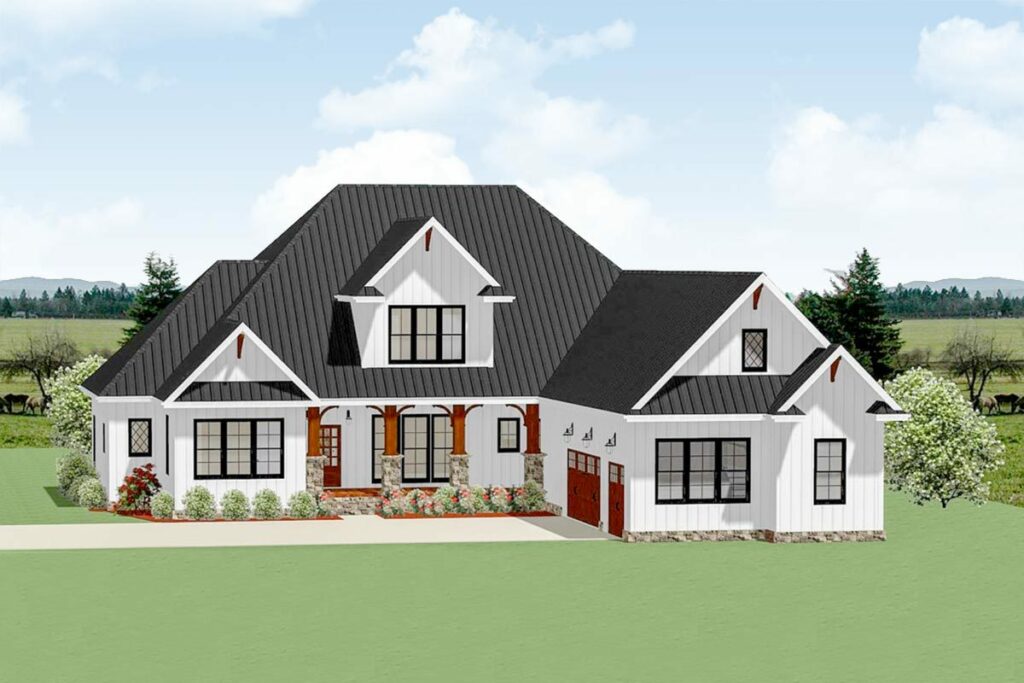
Specifications:
- 3,237 Sq Ft
- 4 Beds
- 3.5 Baths
- 2 Stories
- 3 Cars
Hey everyone, let’s have a little heart-to-heart about houses, shall we?
Picture this: you’re on the hunt for the perfect blend of old-world charm and contemporary comforts.
Well, guess what?
I’ve stumbled upon a home design that’s a total dream come true!
Let’s get up close and personal with this stunning Country Craftsman style home.
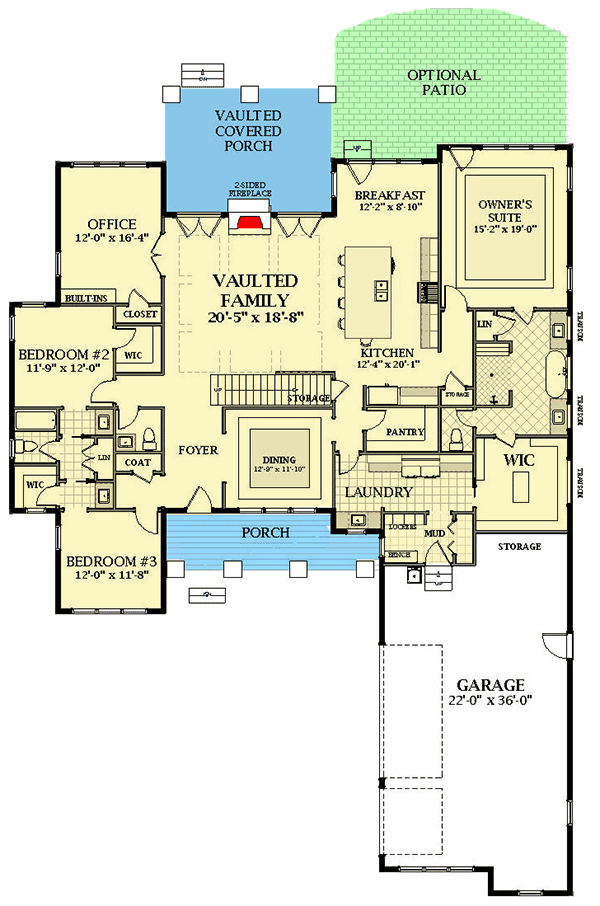
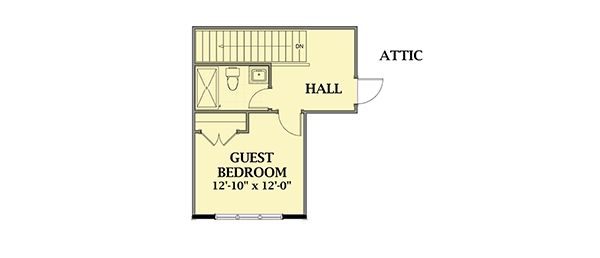
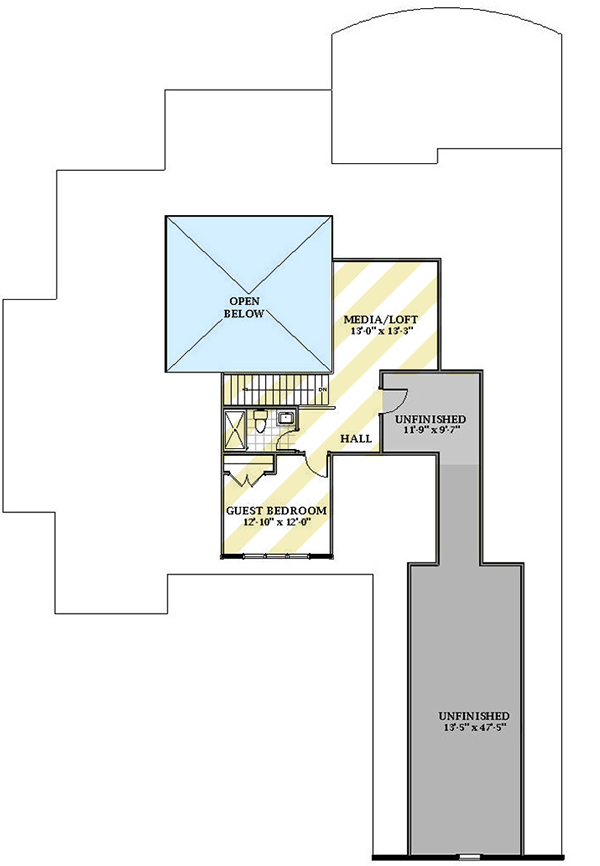
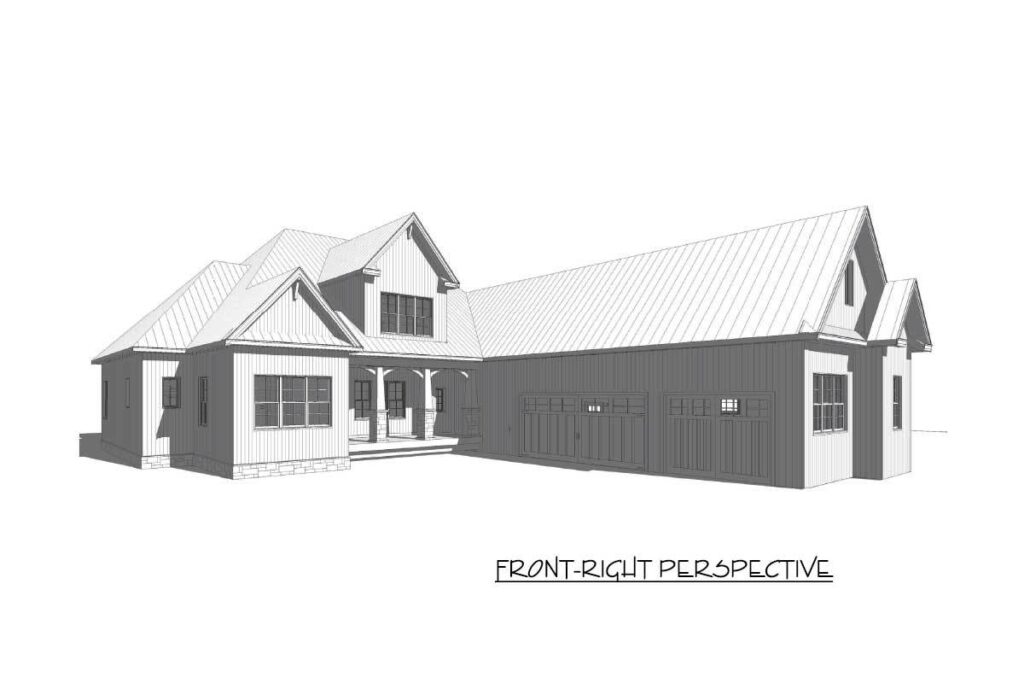
It’s got me so excited, I’m already visualizing where to place my couch.
Imagine driving up to this beauty: a welcoming covered front porch, a striking central gable that stands out like royalty, and a garage that’s not just a garage.
It’s a three-car wonder that seems to whisper, “Yep, I’ve got all the space you need.”
And that’s just the beginning!
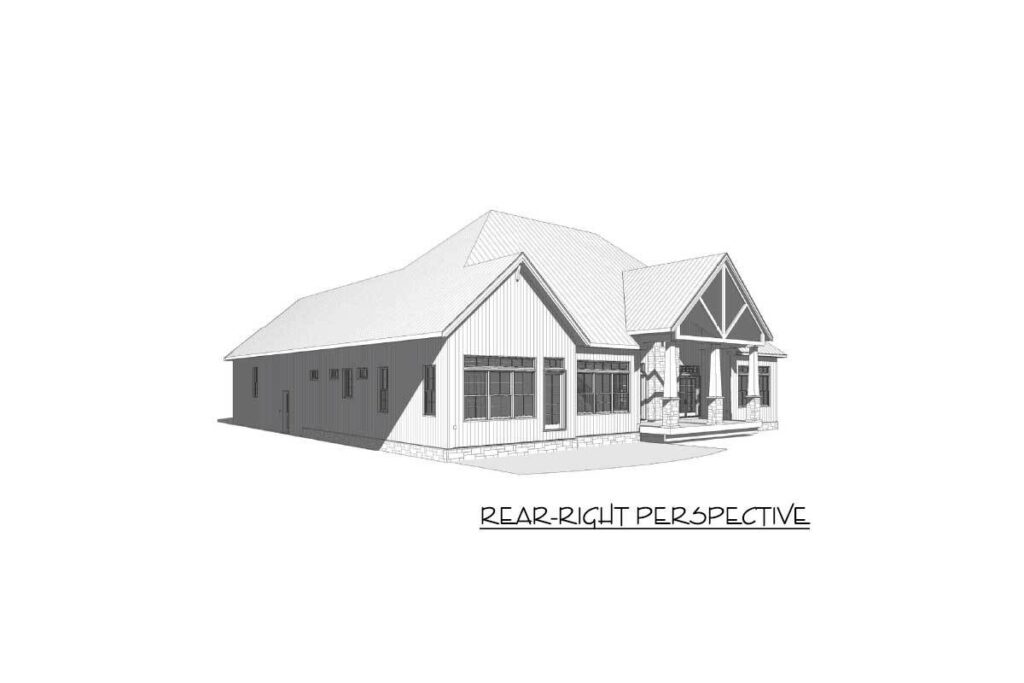
Step inside, and the house really starts showing off its magic.
The heart of this home is straight out of a home makeover show.
Picture a vaulted family room that’s perfect for those cozy movie nights or lively board games with the family.
If you choose to add a second floor (and really, why wouldn’t you?), you’re treated to a balcony that’s just waiting for some paper airplane action.
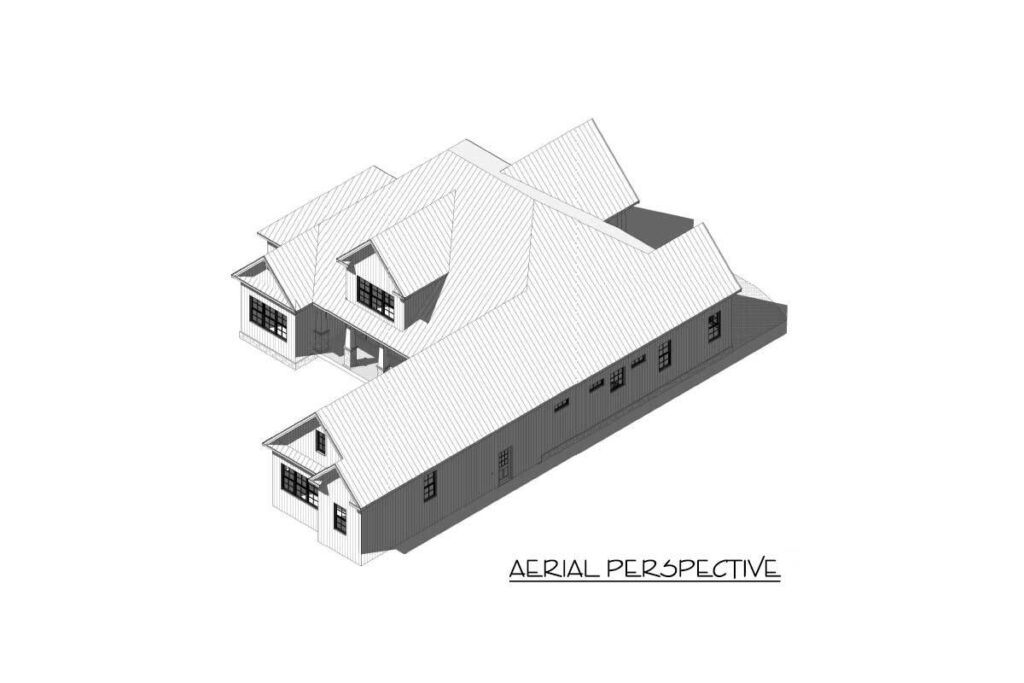
Next up, the kitchen.
And oh, it’s not just any kitchen.
It’s a culinary haven with a walk-in pantry big enough to make anyone’s jaw drop, and an island that can comfortably seat a party of five.
It’s the ideal spot for settling those “how to make the perfect sandwich” debates.
The adjacent breakfast nook?
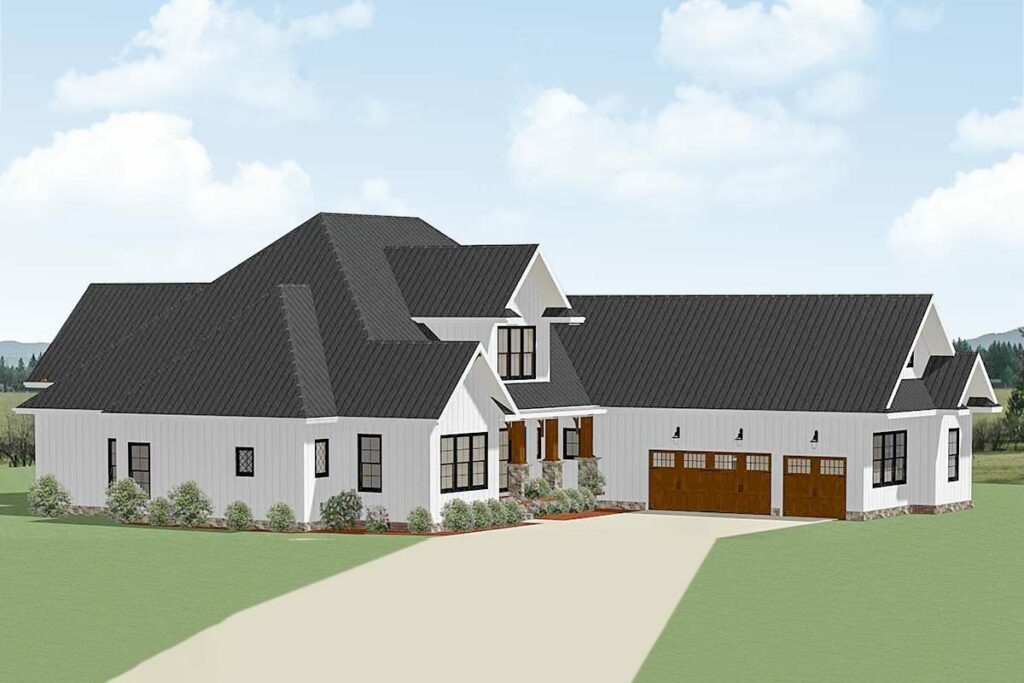
It’s your new sunny morning retreat.
And for those summer evenings yearning for the perfect BBQ setting, this home has heard your wishes.
There’s a vaulted porch, accessible via two sets of French doors from the family room, complete with a two-sided fireplace.
Can’t you just picture the marshmallows roasting and the spooky stories unfolding?
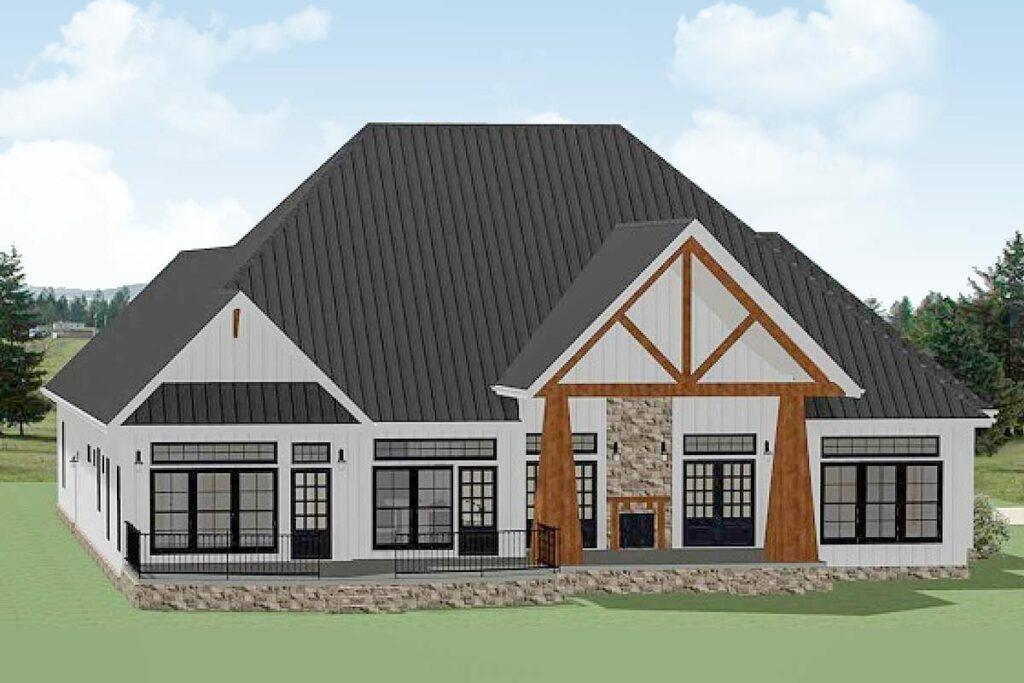
Now, let’s swoon over the owner’s suite.
This isn’t just a bedroom; it’s your personal oasis.
The tray ceiling adds a touch of elegance, and direct access to the back patio is perfect for those serene morning coffees.
The bathroom is pure indulgence, with dual vanities, a luxurious bath, and a shower made for those deep thoughts.
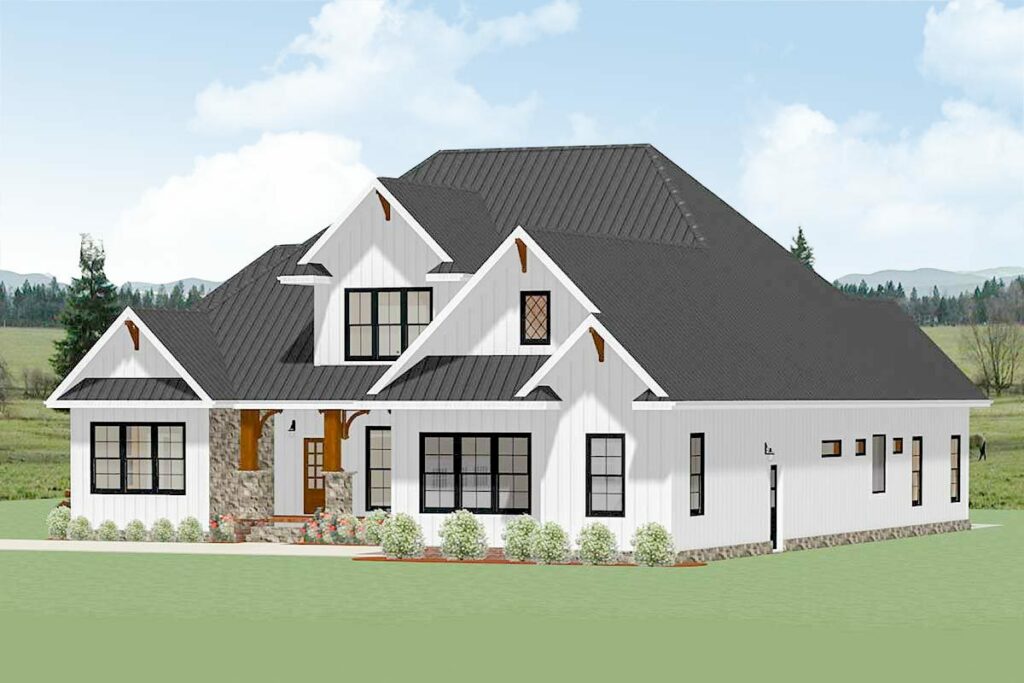
And the walk-in closet?
It conveniently leads right into the laundry room – talk about practical luxury!
Across this architectural marvel, two bedrooms share a Jack-and-Jill bath – say goodbye to waiting for your turn!
And for those who dream of a stylish home office, it’s right here waiting for you.
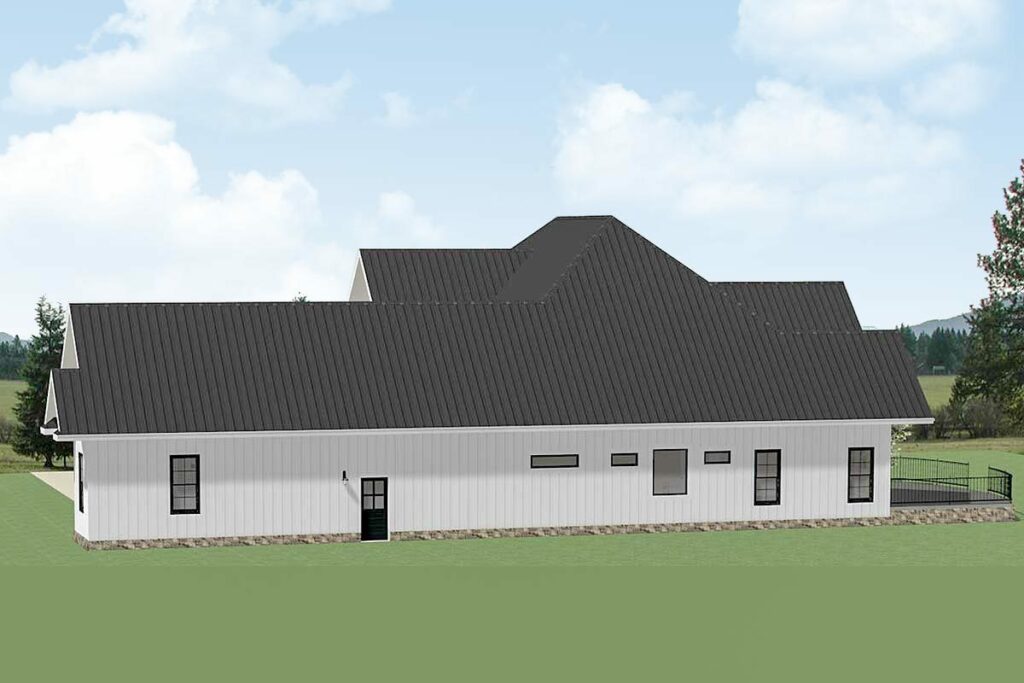
But wait, there’s more!
The upstairs offers options galore.
Need a guest room for surprise visits from Aunt Mabel?
Or how about a home theatre for movie buffs, with an additional bonus room over the garage for whatever your heart desires – a gym, a secret hideout, you name it.
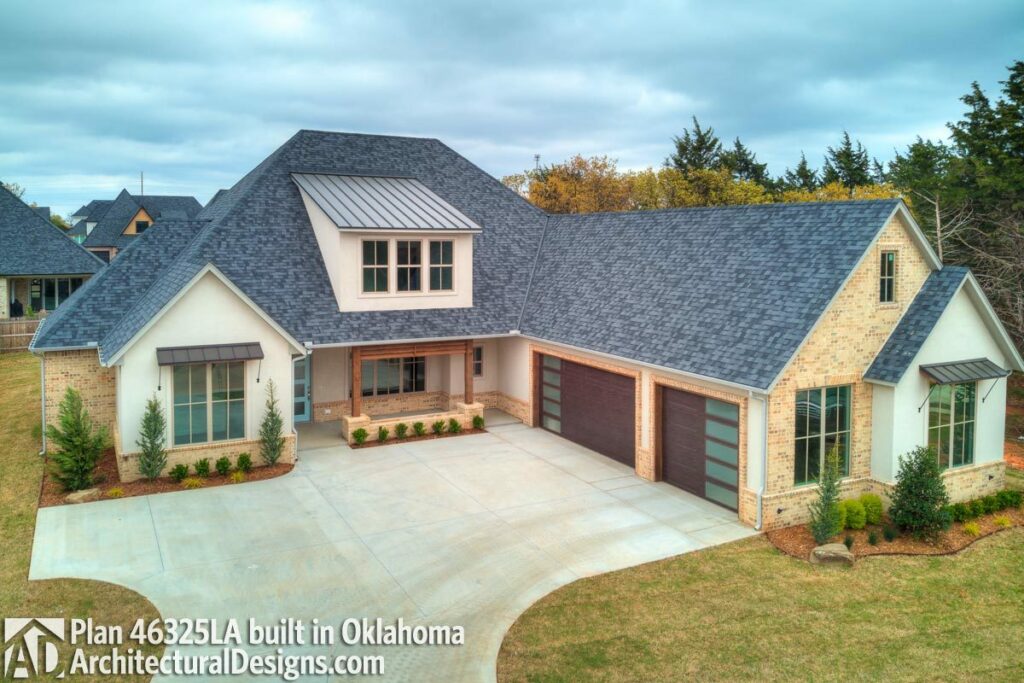
This Country Craftsman House Plan isn’t just a structure of walls and roofs; it’s a living, breathing space.
It promises to be the backdrop of countless memories, filled with laughter echoing in its halls and peaceful moments on that inviting porch.
In essence, it’s everything a dream home is made of.
Now, if you’ll excuse me, I’m off to daydream about that kitchen island.
Who’s up for a sandwich debate?

