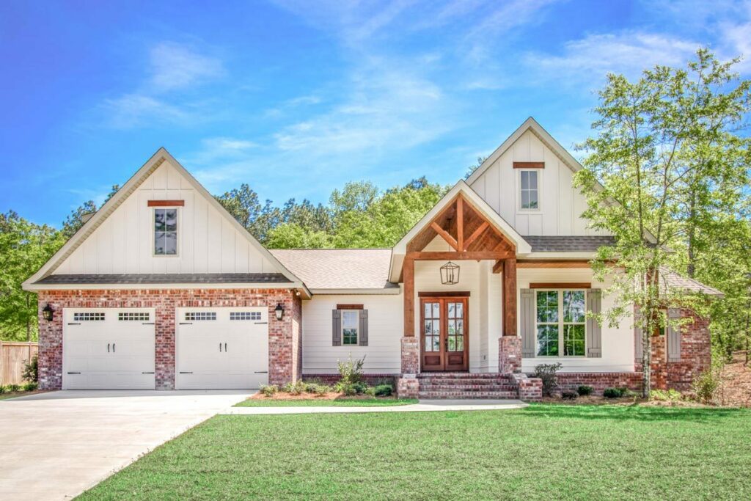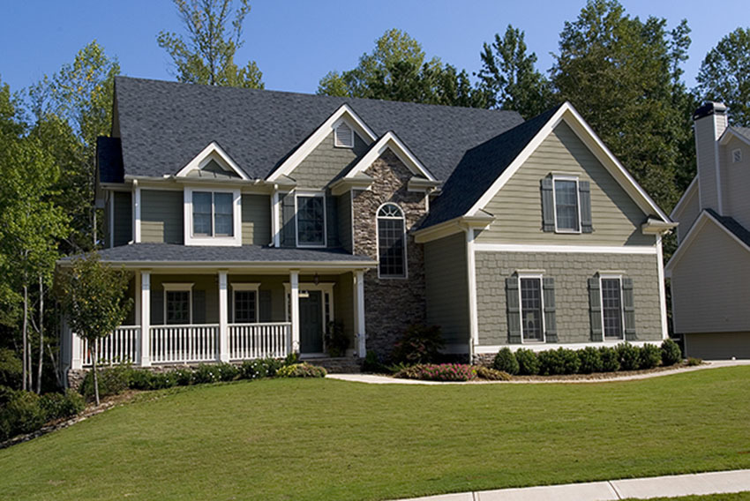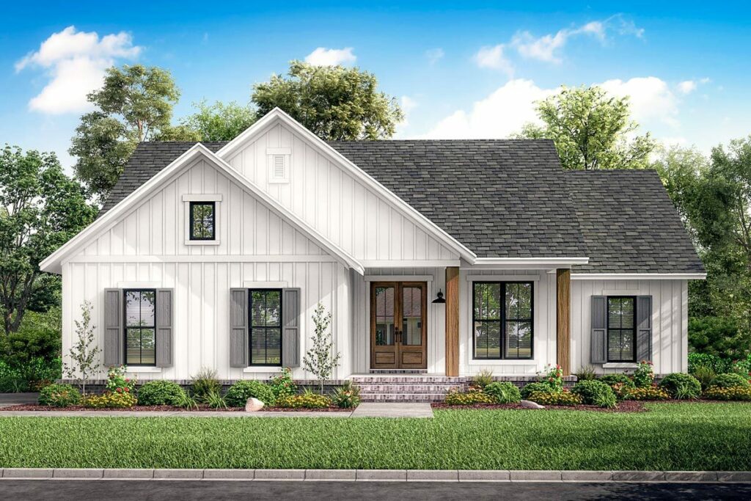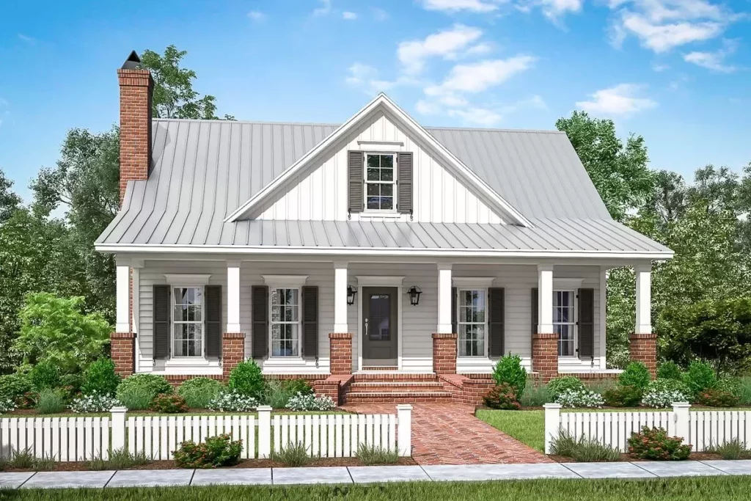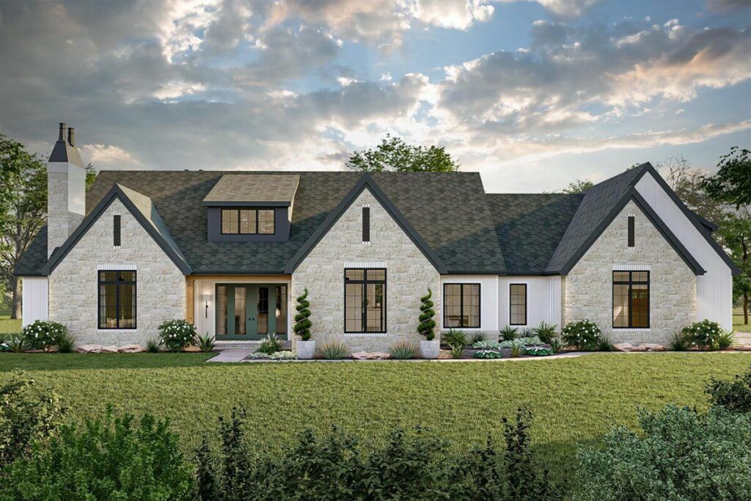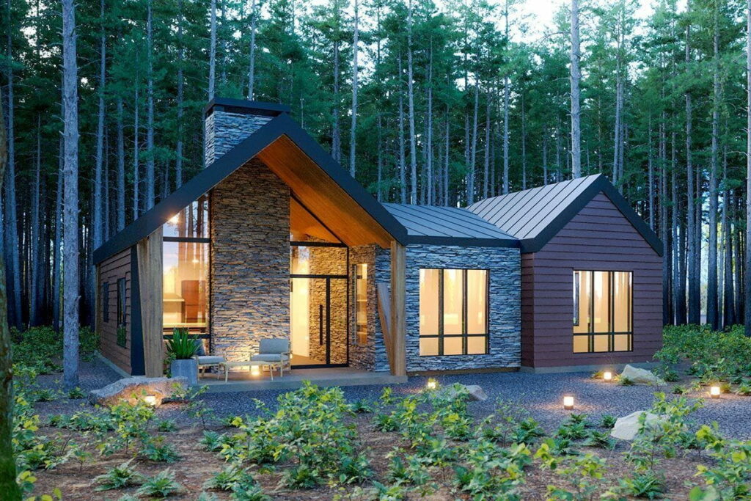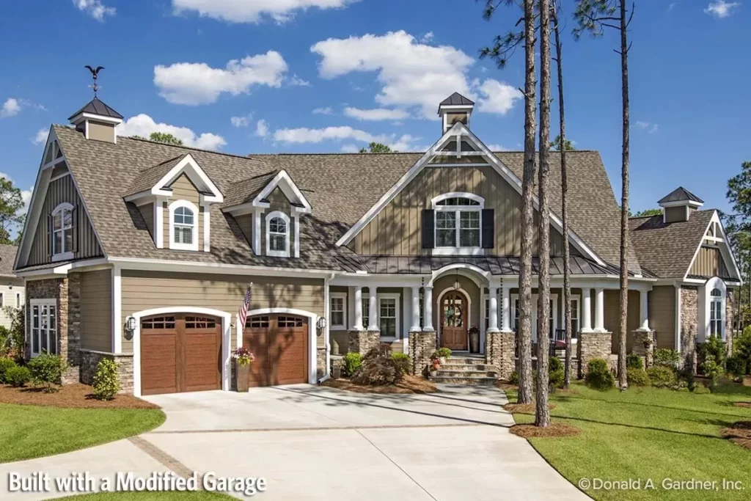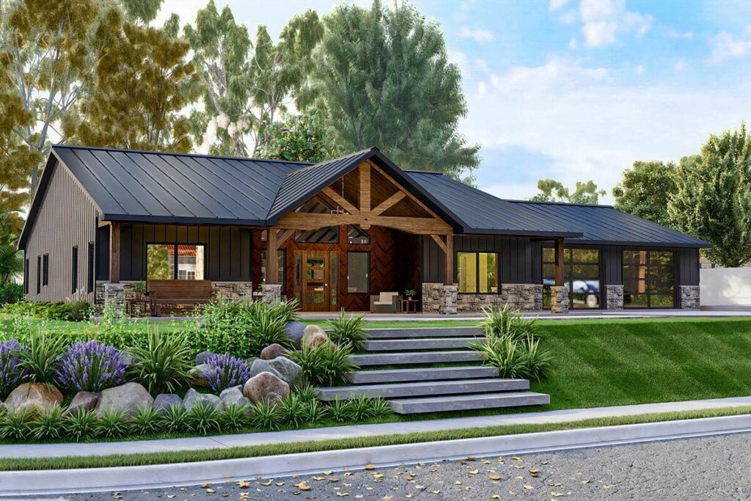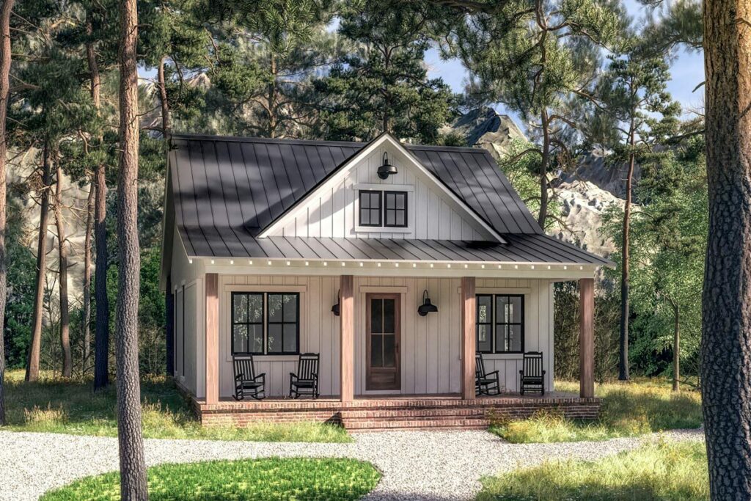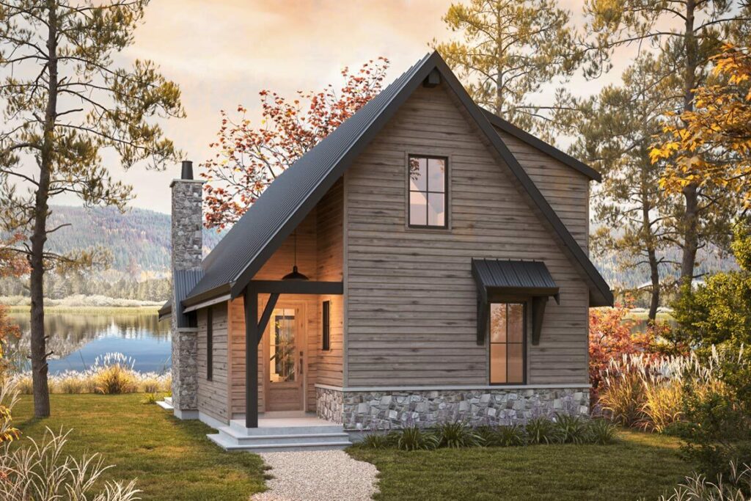4-Bedroom 1-Story Mountain Craftsman House With Angled 5-Car Garage (Floor Plan)
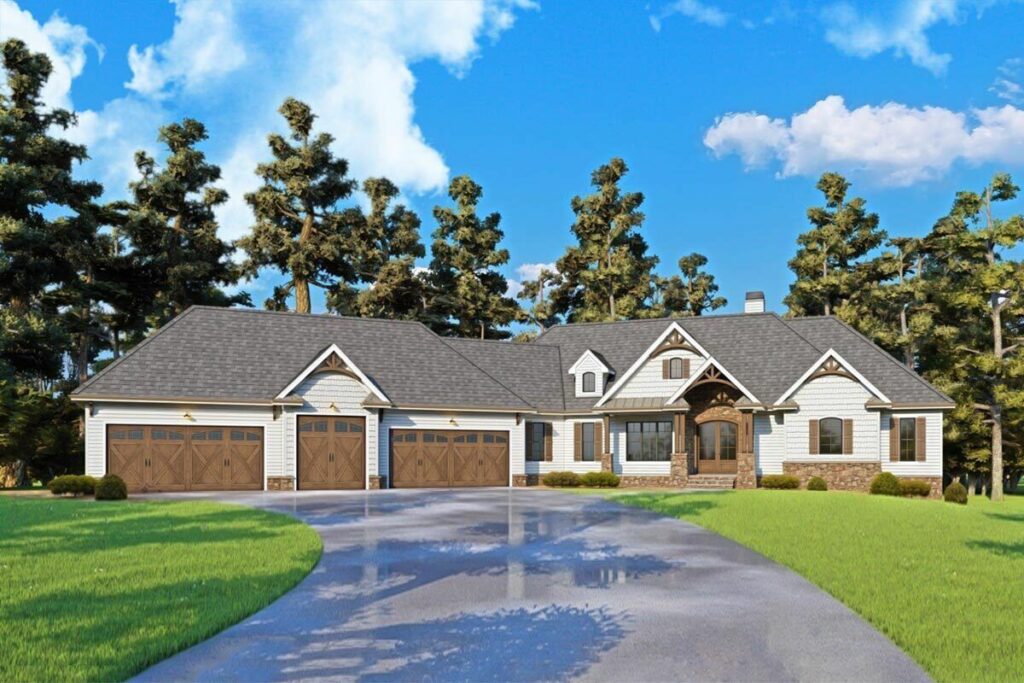
Specifications:
- 4,140 Sq Ft
- 4 Beds
- 4 Baths
- 1 Stories
- 5 Cars
Searching for the perfect house plan often feels like hunting for a unicorn, but instead of chasing a mythical creature, you’re looking for the right combination of square footage and standout features, like a garage massive enough to be confused for an airplane hangar.
Let’s delve into a residence that embodies the grandeur of a mountain range and the comfort of your favorite flannel shirt—the one-story Mountain Craftsman House Plan.
This sprawling abode offers a luxurious 4,140 square feet of living space, complete with an impressively angled 5-car garage.
First up, the garage—it’s seriously big.
Picture enough space for your everyday vehicle, that classic car project you’ve been “about” to start on, your partner’s ride, and even future cars for the kids who are just toddling around right now.
It’s a future-proof feature that speaks to meticulous planning.



Transitioning from the garage, let’s explore the heart of the home—the “Great Room.”
Yes, both words deserve capitalization!
It’s a magnetic space where your family will gather, celebrate holidays, and maybe, occasionally, a football might just topple a vase.
Adjacent to this central gathering spot are the dining room and kitchen, perfectly positioned to ensure you’re never too far from a snack during those all-important game days.
The kitchen is a chef’s dream, featuring a walk-in pantry large enough to house a small bed and an island you could practically land a plane on—a nod to the expansive garage.

Nearby, a screened porch with a cozy fireplace offers a sublime spot for enjoying evenings under the stars, blending indoor comfort with the beauty of the outdoors.
The master suite is a realm of luxury, with French doors opening onto a secluded deck perfect for midnight stargazing escapades.
The room features a double-tray ceiling—because one layer of elegance just isn’t enough—and a walk-in closet complete with its own washer and dryer setup.
Imagine tossing your socks into the laundry without ever leaving bed!
The en-suite bathroom boasts dual sinks (goodbye morning jostles) and a private commode area.

Beneath the main level, a walk-out basement tailored for a sloped lot offers even more impressive features.
With 12-foot ceilings, it’s a paradise for your tallest friends and that ever-growing indoor plant collection.
It houses a recreational room spacious enough for not just a pool table, but also a ping-pong table and potentially even a bowling alley.
Guests or children can enjoy privacy in two additional bedrooms with full bathrooms, and there’s a flex room that can double as a gym or exercise space—ideal for those guilt-ridden days when you skip the gym.
There’s also an office, essential for anyone working remotely, which these days is more common than not.

From the outside, this house captures the imagination with its arched windows, stone accents, and a charming dormer window that adds a fairy tale touch to the sophisticated architecture.
Crafted by Architectural Designs, known for their extensive catalog of unique and attractive house plans, this home is more than just a structure; it’s a potential life-changer.
They connect prospective homeowners with a myriad of residential building designers and architects, making the journey to your dream home as seamless as possible.
In essence, if you’re seeking a home that combines high functionality with breathtaking beauty, and features like a cinematic-worthy garage and thoughtfully designed living spaces that say, “I’ve made it,” then this Mountain Craftsman House Plan could be your match made in architectural heaven.
It’s a house that doesn’t just meet needs; it anticipates them, making every aspect of home life feel like a step into a finer world.
If you’re ready to upgrade your living experience—or even just to dream about it—this plan might just be the doorway to your new life.

