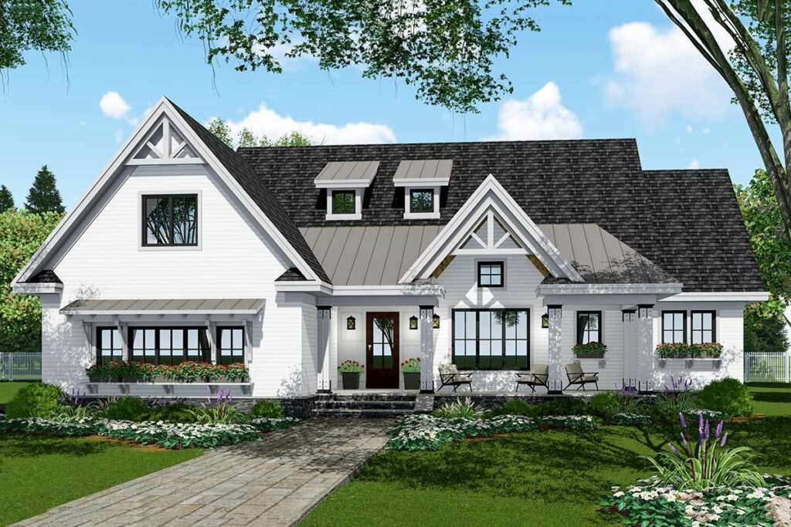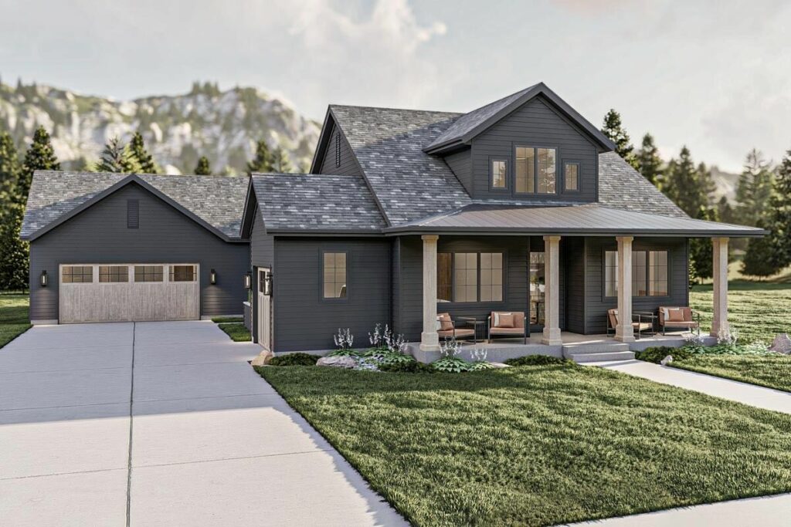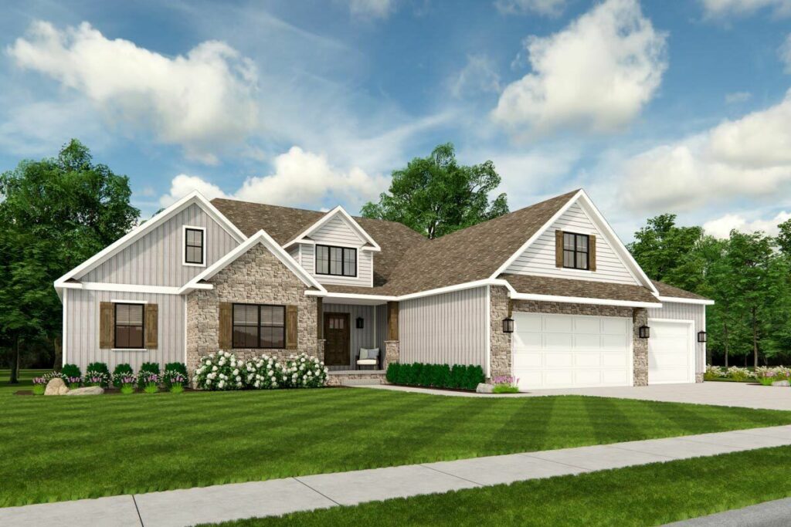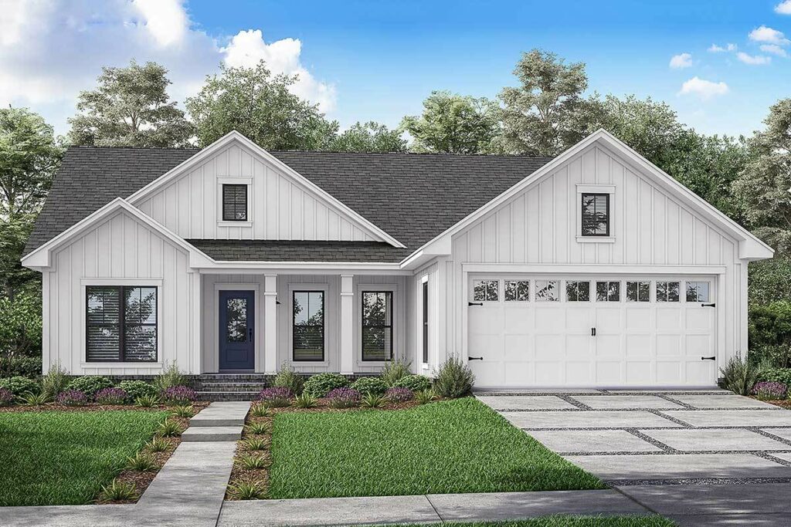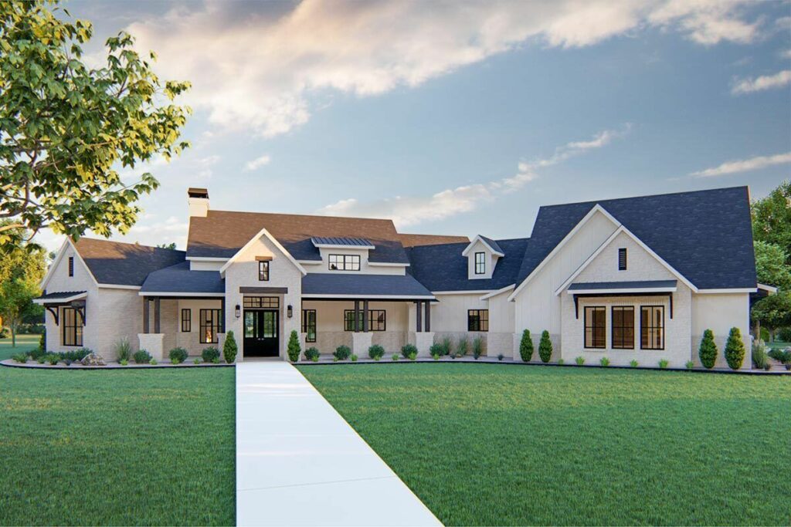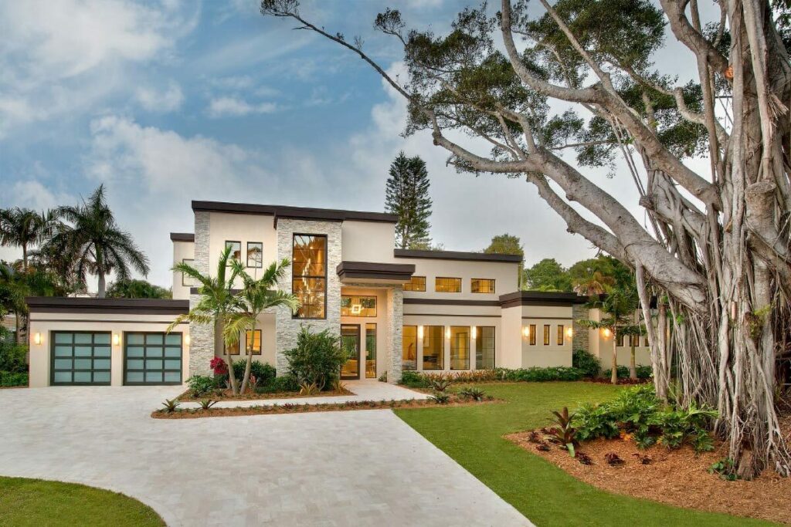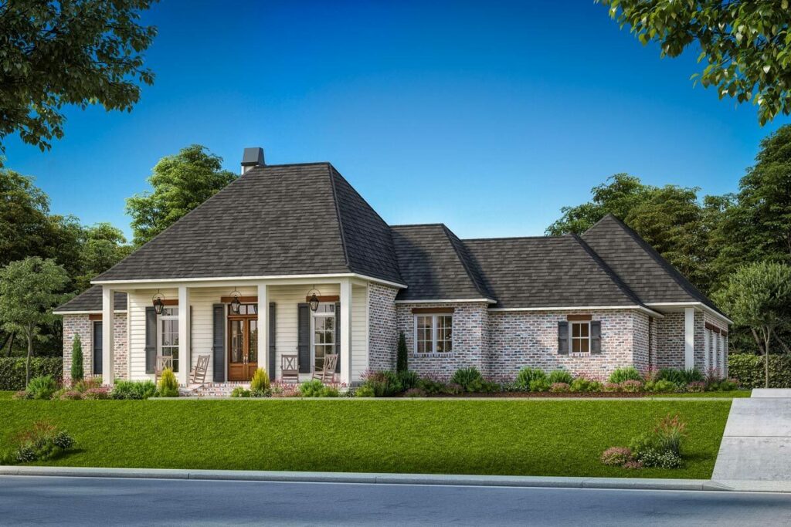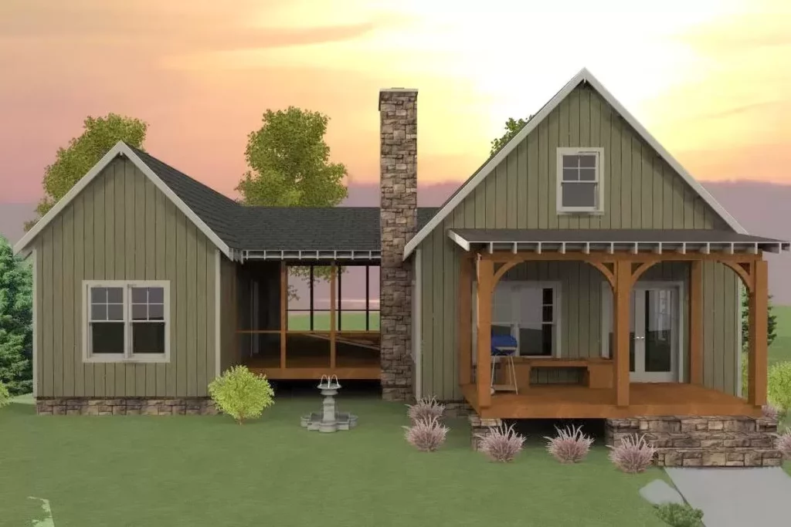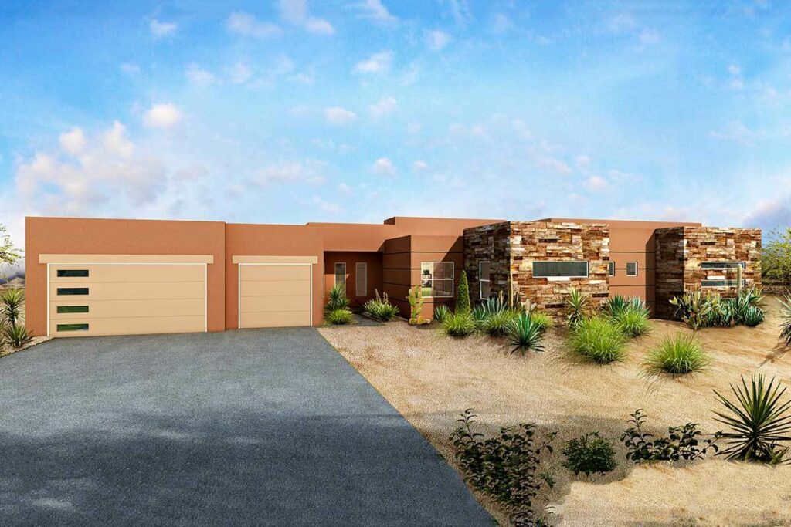4-Bedroom 1-Story Modern Farmhouse with Symmetrical Facade (Floor Plan)
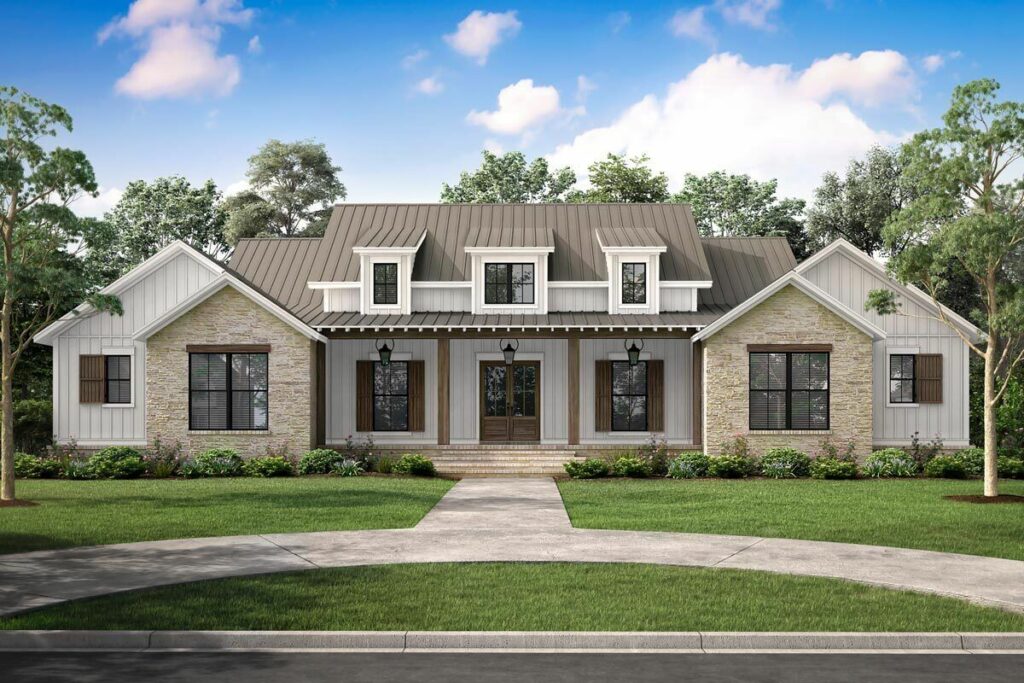
Specifications:
- 2,977 Sq Ft
- 3 – 4 Beds
- 3.5 Baths
- 1 Stories
- 2 Cars
Alright, let’s embark on an exciting tour of a house plan that perfectly marries the rustic allure of farmhouse aesthetics with the clean lines of modern design.
Picture this: a single-story home that gracefully extends across your property, offering easy access to each of its spaces.
We’re exploring a gorgeous 4-bedroom modern farmhouse that spans less than 3000 square feet.
It’s a prime example of how you can enjoy both style and spaciousness without excess.
And the best part?
It’s as practical as it is visually appealing.
Ready to delve into the details of this delightful dwelling?



Upon first glance at the facade, the balanced symmetry immediately draws you in, creating a sense of peace.
The inviting front porch, flanked by elegant French doors, seems to greet you personally, suggesting a warm welcome.
Above, three charming dormers add a refined touch, while the prominent gables on each side frame the structure beautifully, enhancing its postcard-worthy appearance.
Crossing the threshold, you enter a foyer that offers a captivating view through the dining area to the French doors at the rear, hinting at more wonders to come.

Around the corner, you might be surprised to find a set of barn doors that slide open to reveal a cozy home office, equipped with built-ins—ideal for both work and play.
The heart of the home is the open-plan area that includes the kitchen, dining, and great room.
Here, decorative beams and brick accents introduce a rustic charm, while the expansive views foster a sense of both grandeur and intimacy.
Imagine hosting a dinner where you can cook and converse with guests lounging in the great room.

A door leading to the back porch offers a quick retreat to nature, perfect for a moment of tranquility.
Now, let’s turn our attention to the master suite.
Designed as a private haven, it boasts direct access from the walk-in closet to the laundry room through a clever pocket door, simplifying chores significantly.
Across the home, three additional bedrooms provide ample space for family or guests, complete with two shared bathrooms to end morning rushes.

Each room includes generous closet space for storage ease.
Notably, the fourth bedroom has direct access to the rear porch and could be transformed into anything from a game room to a personal gym, depending on your lifestyle needs.
And there’s even more to love!
The oversized 2-car garage is perfect for those needing extra storage or workspace, complete with pull-down stairs to an attic that’s ideal for storing seasonal decorations or keepsakes.

In summary, this house plan blends timeless farmhouse charm with modern sophistication, offering a layout that’s as functional as it is beautiful.
It’s suitable for families needing room to grow or those seeking a stylish, comfortable space for their retirement years.
So, imagine yourself sipping a glass of iced tea on that stunning front porch, feeling truly at home in a place that seems designed just for you.
Welcome home to your dream house.

