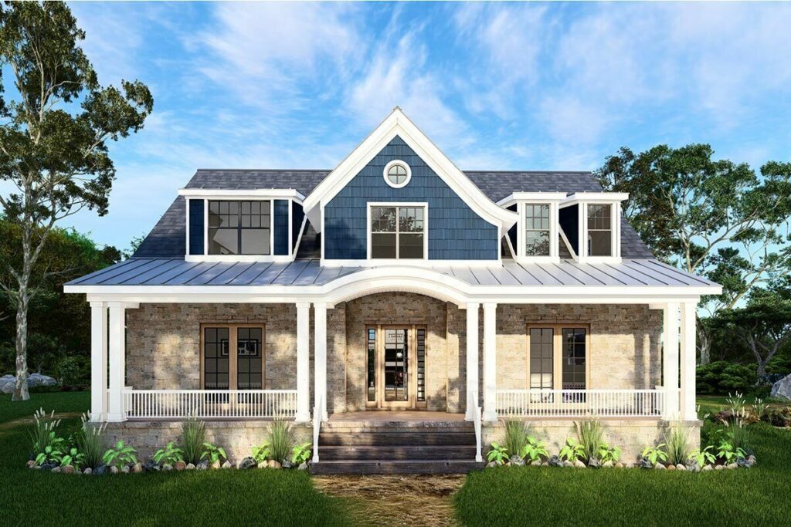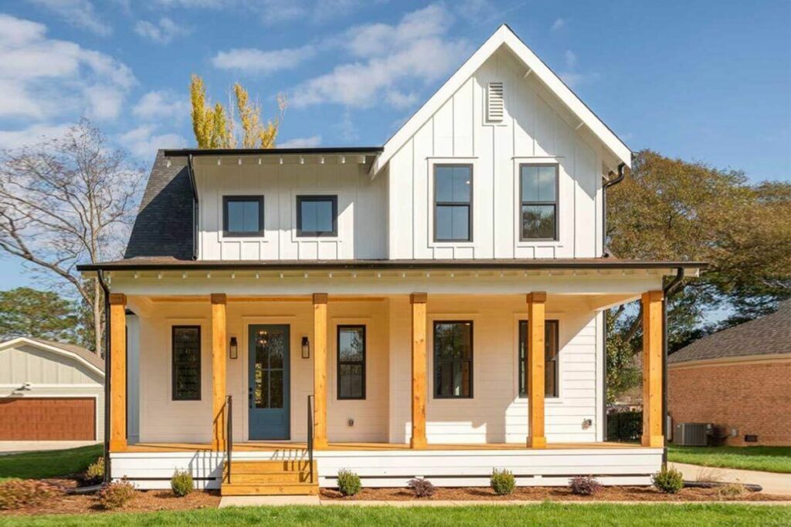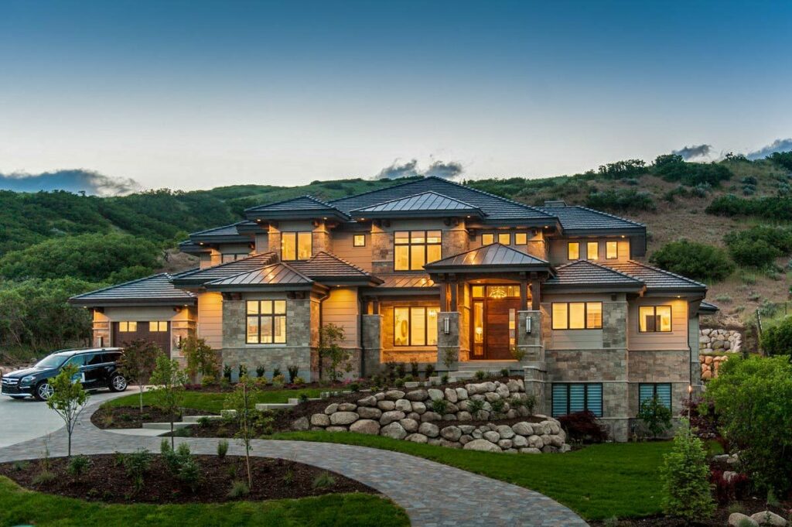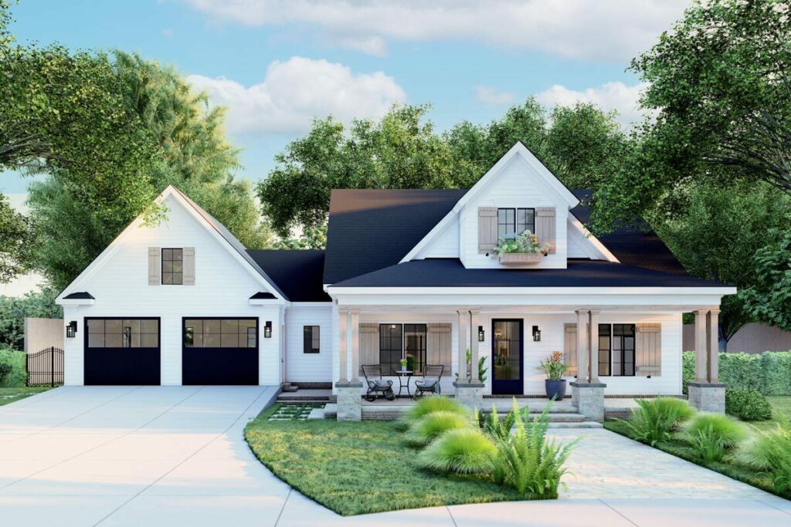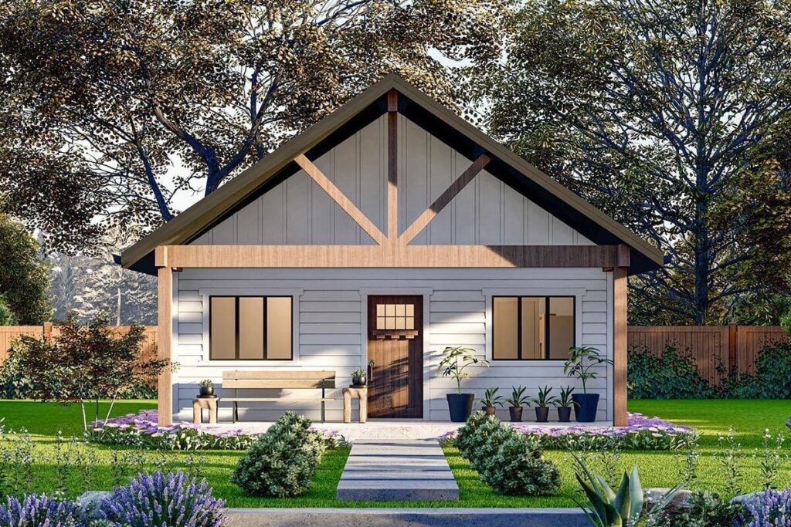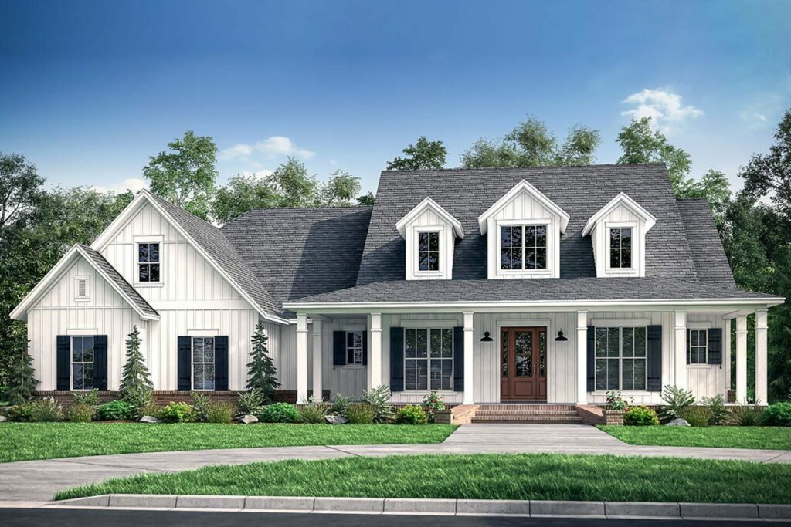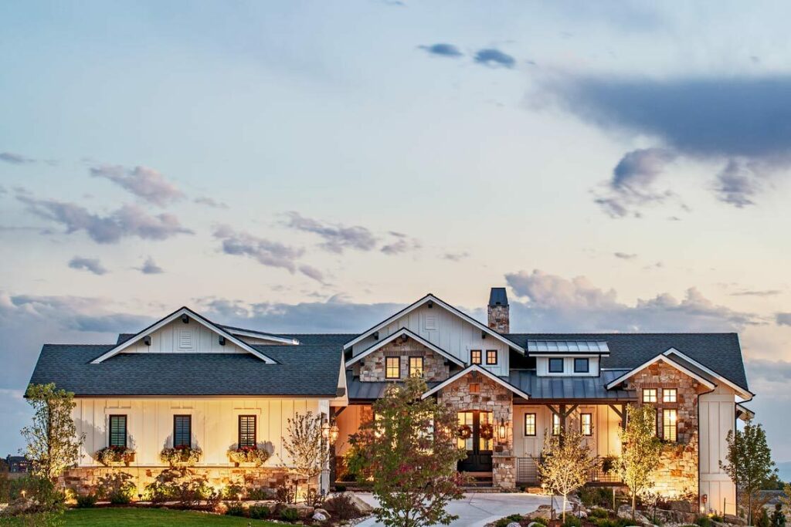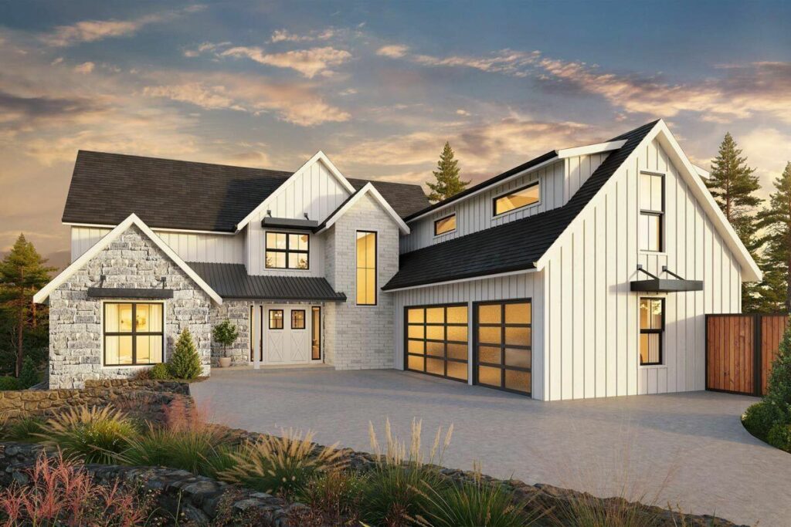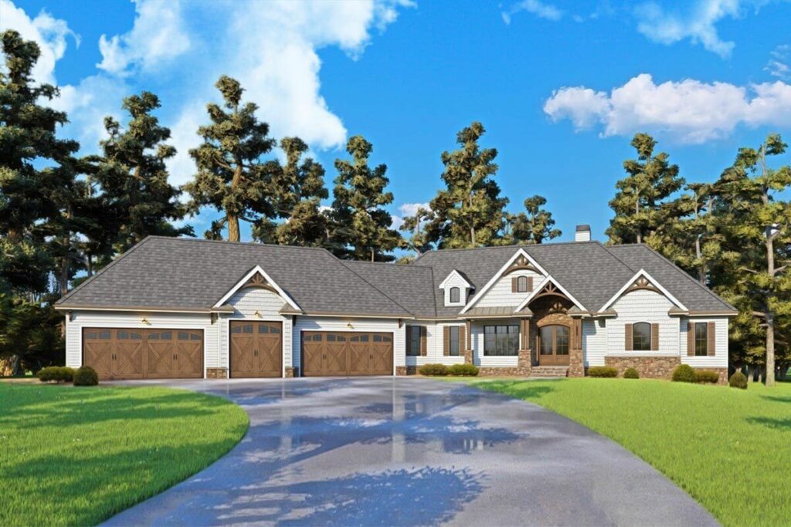4-Bedroom 1-Story Modern Farmhouse with Private Master Bedroom (Floor Plan)
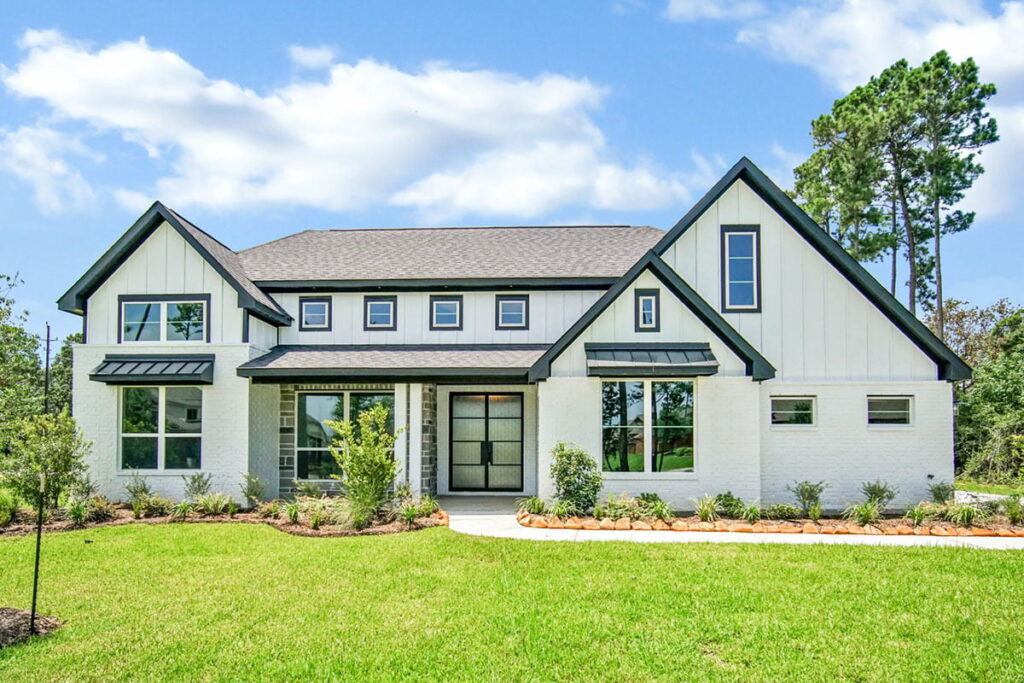
Specifications:
- 2,909 Sq Ft
- 4 Beds
- 3.5 Baths
- 1 Stories
- 3 Cars
Ah, the Modern Farmhouse—a concept that conjures images of sipping morning coffee on a wide, inviting porch, feeling like the star of a charming Hallmark movie.
This isn’t just any farmhouse; imagine a sprawling 2,909 square foot masterpiece where country coziness meets contemporary flair.
Who wouldn’t want their life sprinkled with a touch of cinematic magic?
Let’s dive into the heart of this home—the family room and the eat-in kitchen. These spaces are spectacularly open.
Picture this: the kids are playing or doing homework in the family room, while you’re in the kitchen, perhaps tossing together a salad or arranging a takeout spread, all without missing any of the family chatter.
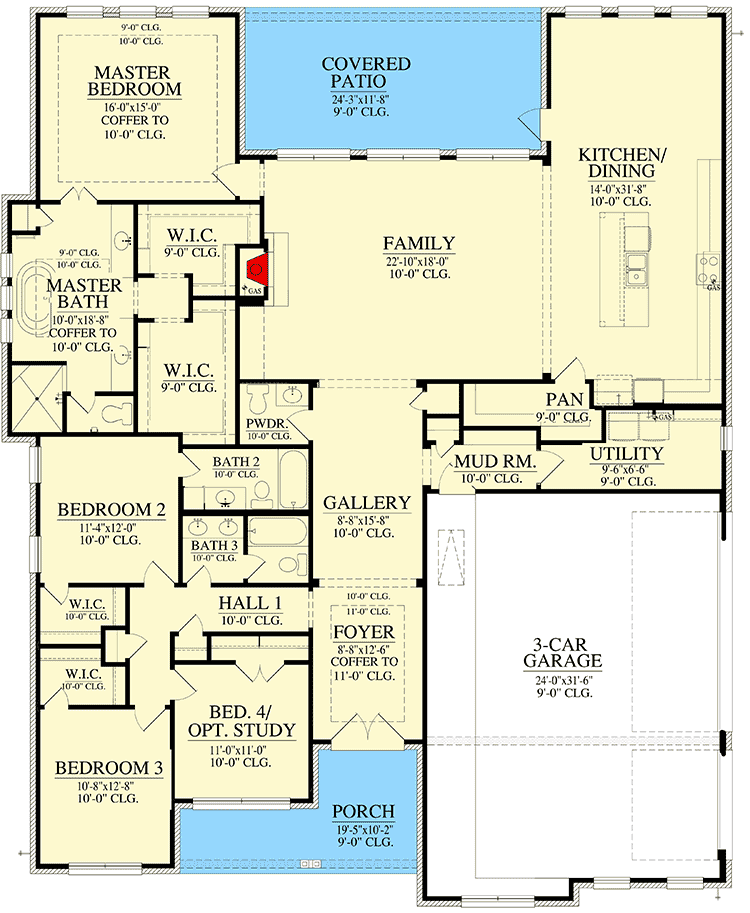
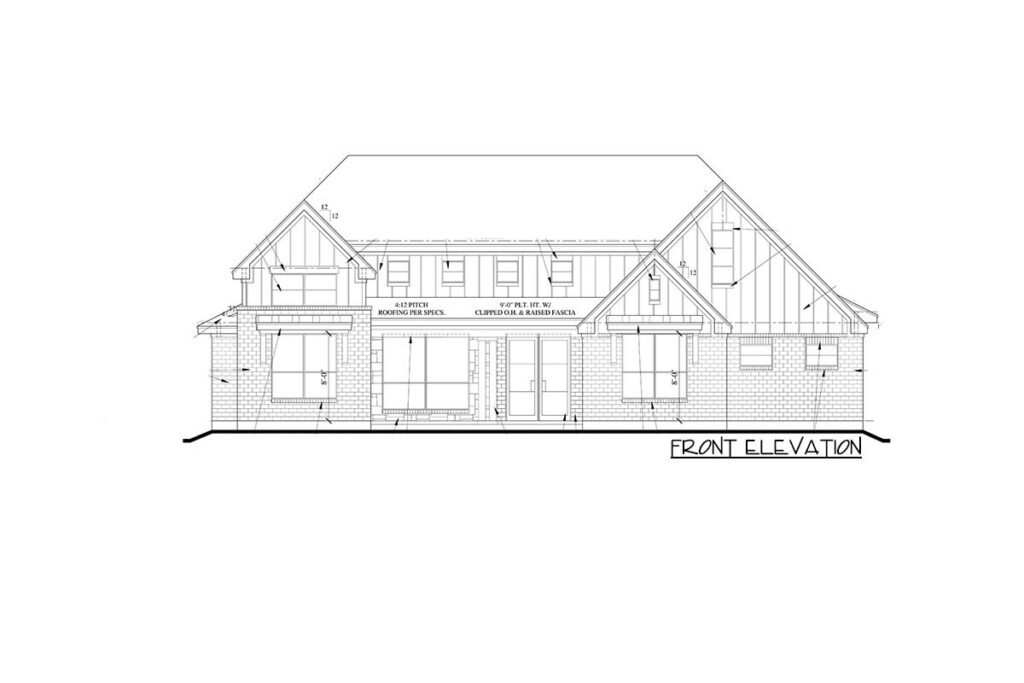
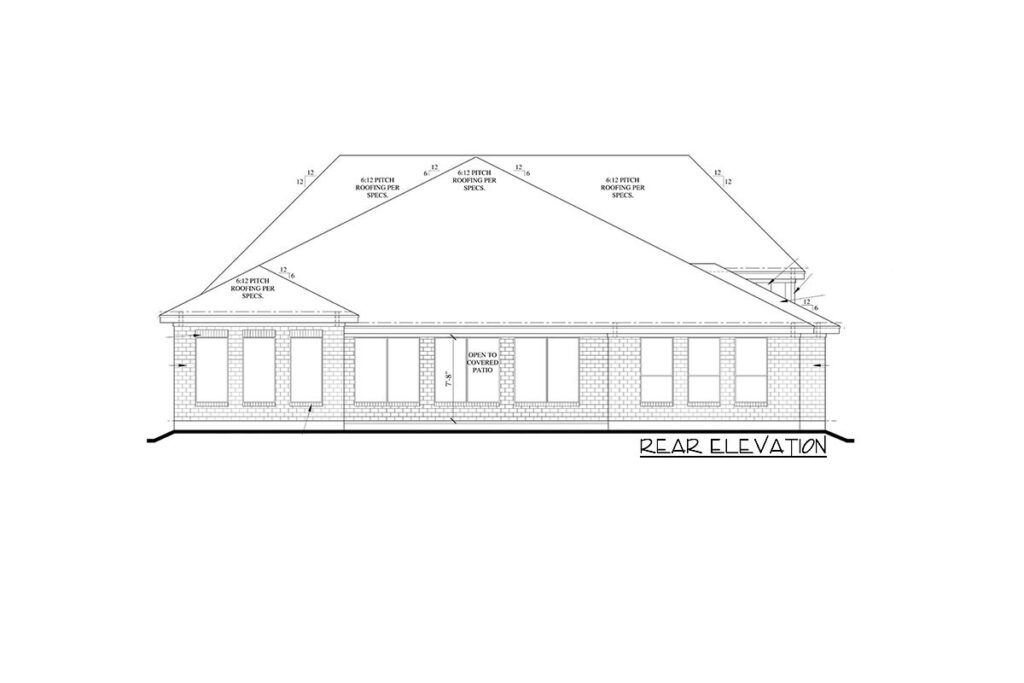
And imagine a cozy gas fireplace adding a touch of hygge to your evenings, making the house feel like a warm embrace during those chilly nights that even have the family dog hesitating at the door.
Now, let’s talk about the master bedroom.
It offers a level of privacy where you can’t even hear the kids squabble.
The tray ceiling adds an elegant touch, making you feel like royalty.
Starting each day feels like a regal affair as you head to your spa-like ensuite bathroom.
This ensuite doesn’t just boast luxury; it includes dual walk-in closets and French doors that elevate every entrance to a ceremonial level.
It’s not just a bathroom; it’s a personal retreat that rivals any high-end spa.
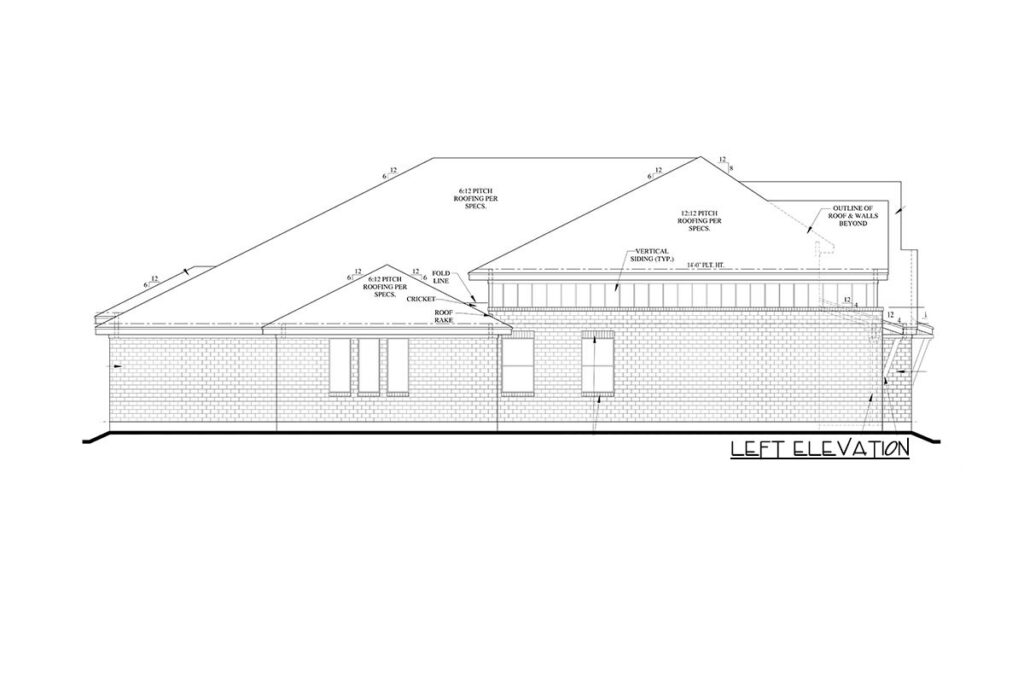
Moving on to the additional bedrooms—four in total—this home is like your favorite stretchy pants post-Thanksgiving: ready and able to accommodate.
Whether it’s children, guests, or a dedicated craft room for your creative projects, there’s ample space for all.
And with 3.5 bathrooms, the morning rush is a breeze, with no queues for showers or sinks.
One bedroom even features its own full bath, perfect for a teenager or as a guest suite, offering independence and convenience.
The shared hall bath is smartly designed for simultaneous use—streamlining routines like a well-oiled machine.
But there’s more—the kitchen.
If you’ve ever complained about lacking counter space, this kitchen will make you retract those words.
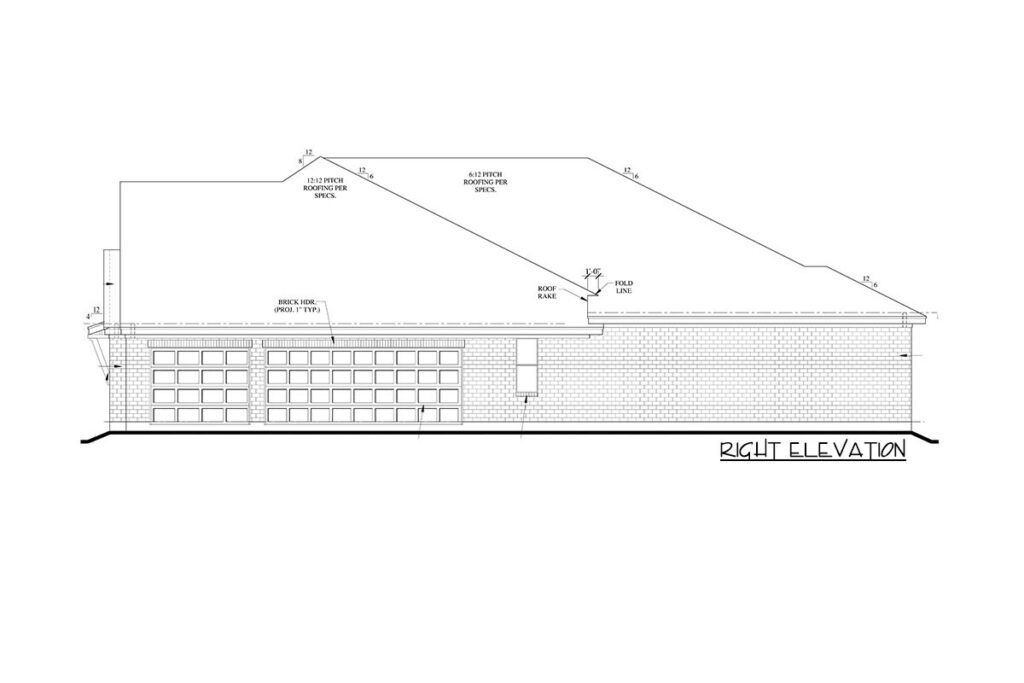
With surfaces expansive enough to host a science fair and a central island that could rival a Swiss army knife in functionality, meal preparation transforms from a chore to a delightful gathering.
Not to forget the walk-in pantry—your bulk-buying habits are about to be fully vindicated.
Imagine having a space so ample that even the most enthusiastic of wholesale shoppers would nod in approval.
Now, about the 3-car garage.
It’s not just for cars; store bikes, kayaks, or even set up a home gym.
This space accommodates your lifestyle, whatever your hobbies or storage needs might be.
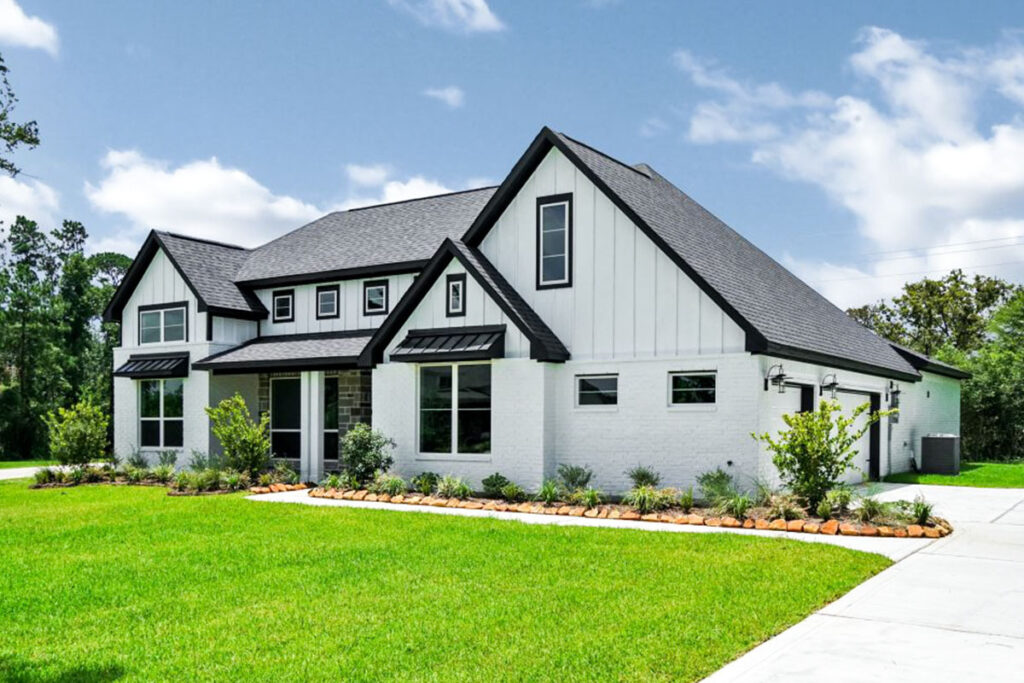
Location-wise, whether nestled in the serene countryside or placed in a lively suburb, this modern farmhouse adapts beautifully.
Its design maximizes any view, particularly with a backyard and covered patio that are perfect for any event from barbecues to stargazing sessions.
In conclusion, this isn’t merely a house; it’s a sanctuary.
With all the practicalities you require and the cozy amenities you desire, this Modern Farmhouse is more than a dwelling—it’s the setting for your life’s next beautiful chapter.
So, whether you’re expanding your family or entering the golden years, consider this an invitation to effortless living where every detail has been crafted with you in mind.
Pack your bags—and perhaps that oversized jar of pickles—your dream home awaits!

