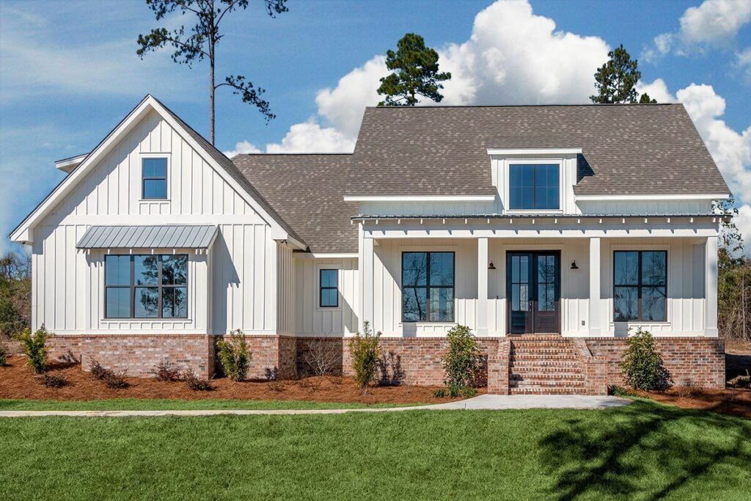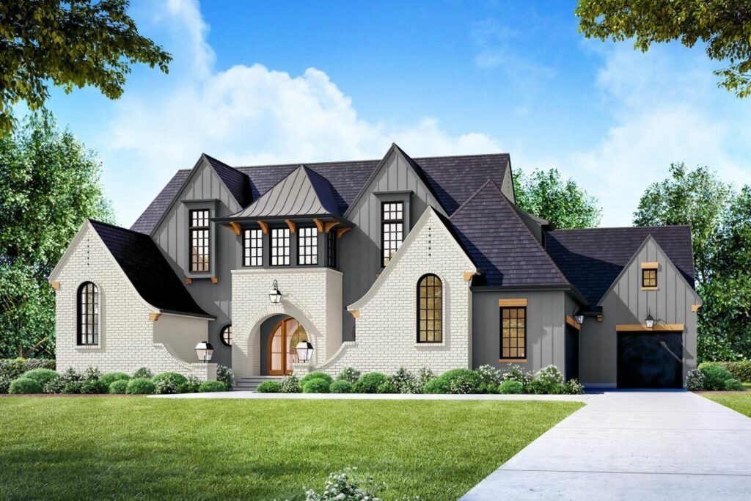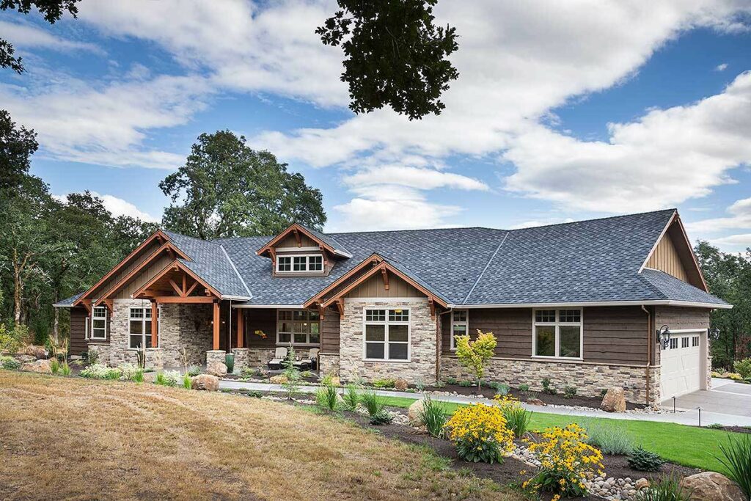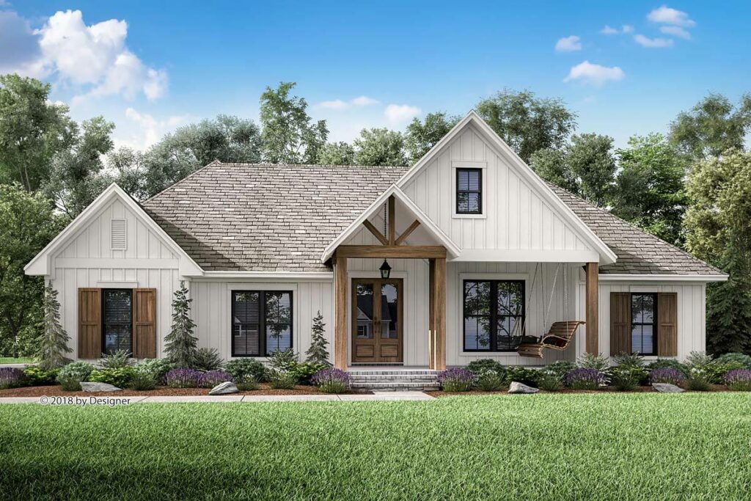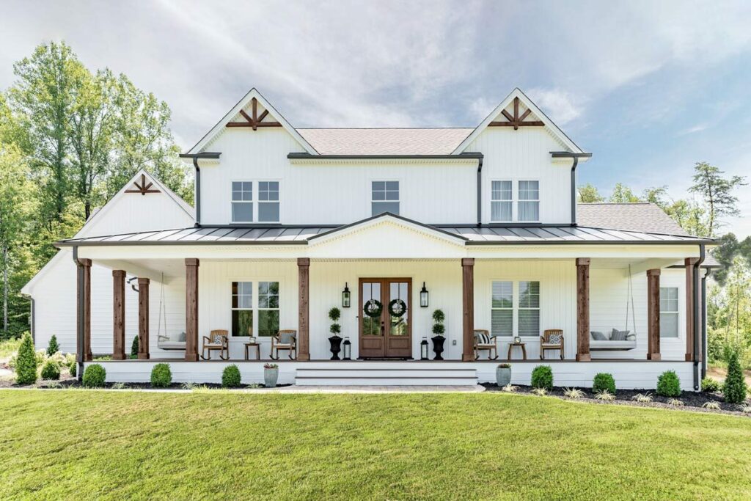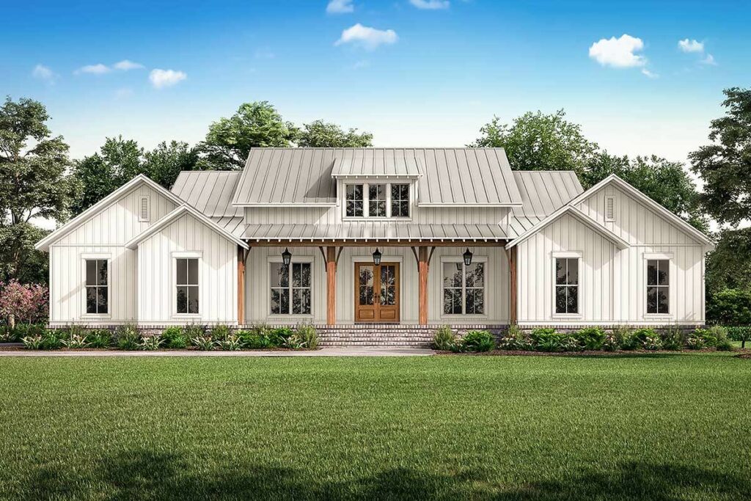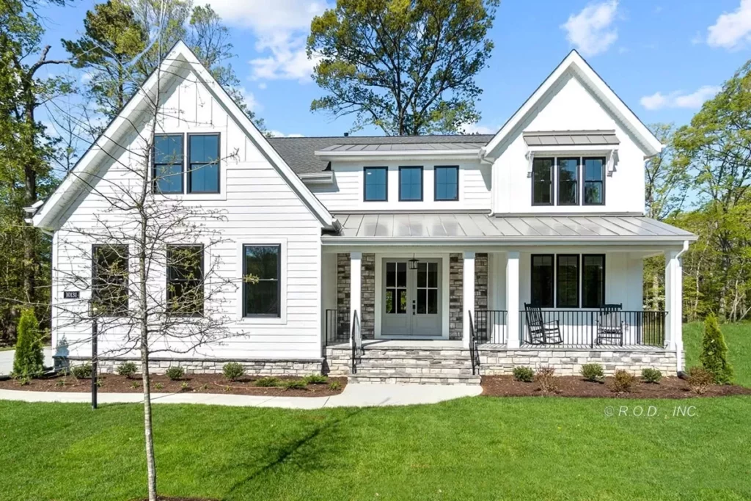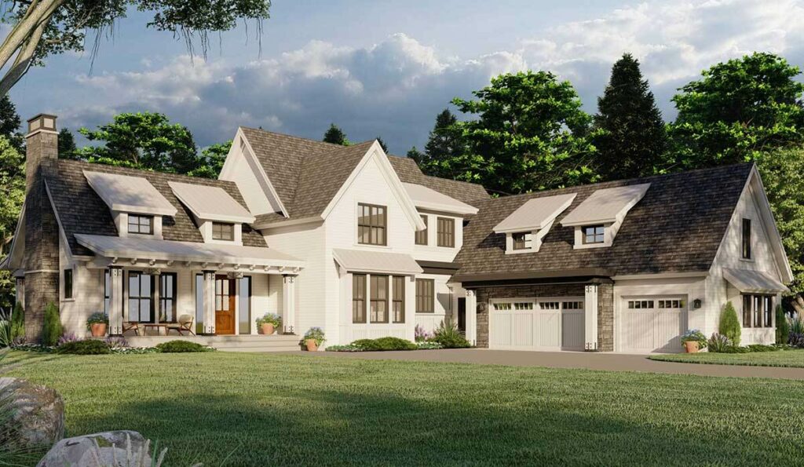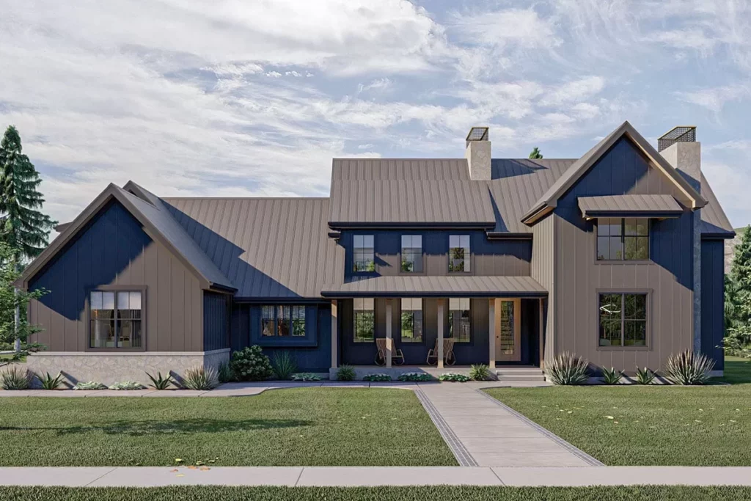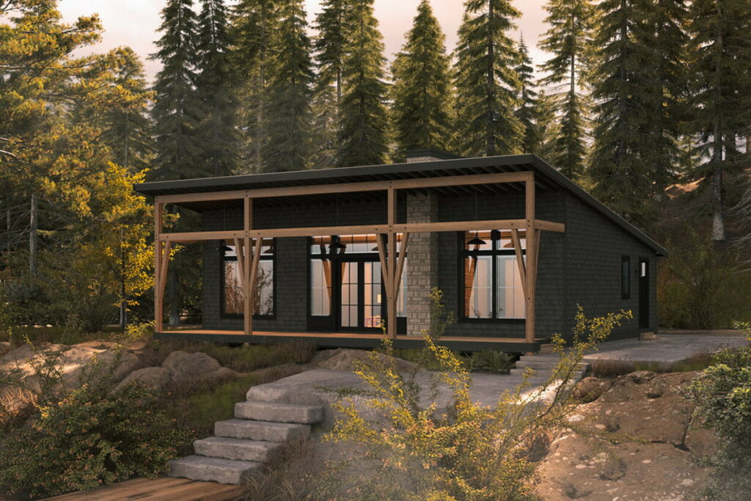4-Bedroom 1-Story Modern Farmhouse with Optional Bonus Room (Floor Plan)
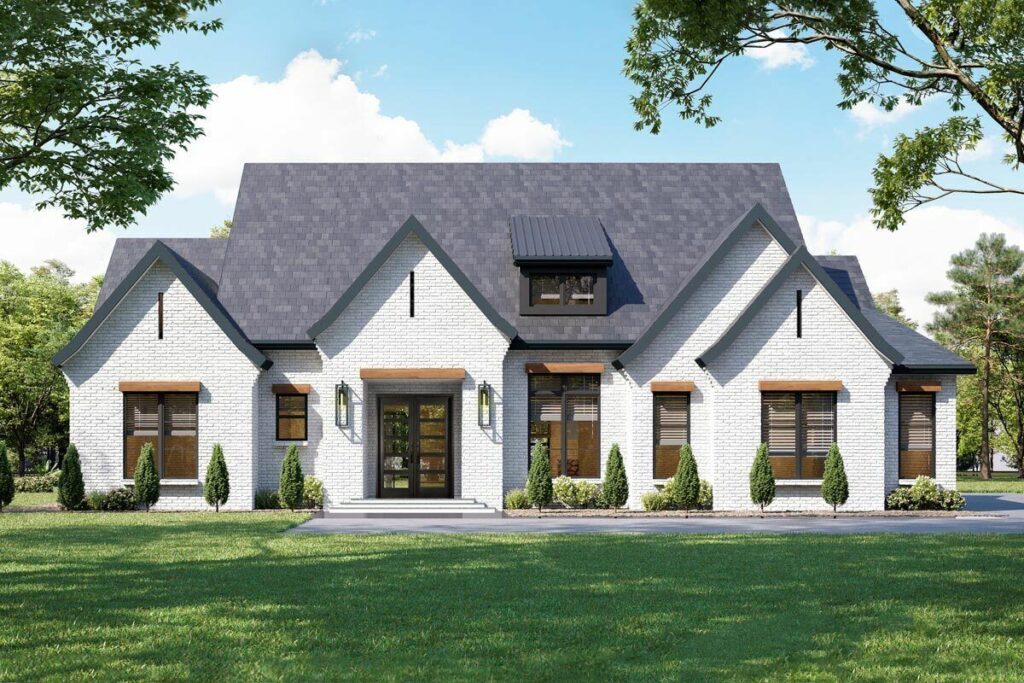
Specifications:
- 2,456 Sq Ft
- 3 – 4 Beds
- 3.5 – 4.5 Baths
- 1 Stories
- 2 Cars
Have you ever daydreamed about living in a home that feels like a warm hug, effortlessly blends the old with the new, and is comfortably within your budget?
Well, let me introduce you to the modern farmhouse plan under 2500 square feet – a gem you never knew you needed!
Now, I’m not an architect, but give me a floor plan, and my imagination runs wild.
This house is the perfect blend of modern efficiency and charming country style.
It’s not just a house; it’s a lifestyle.
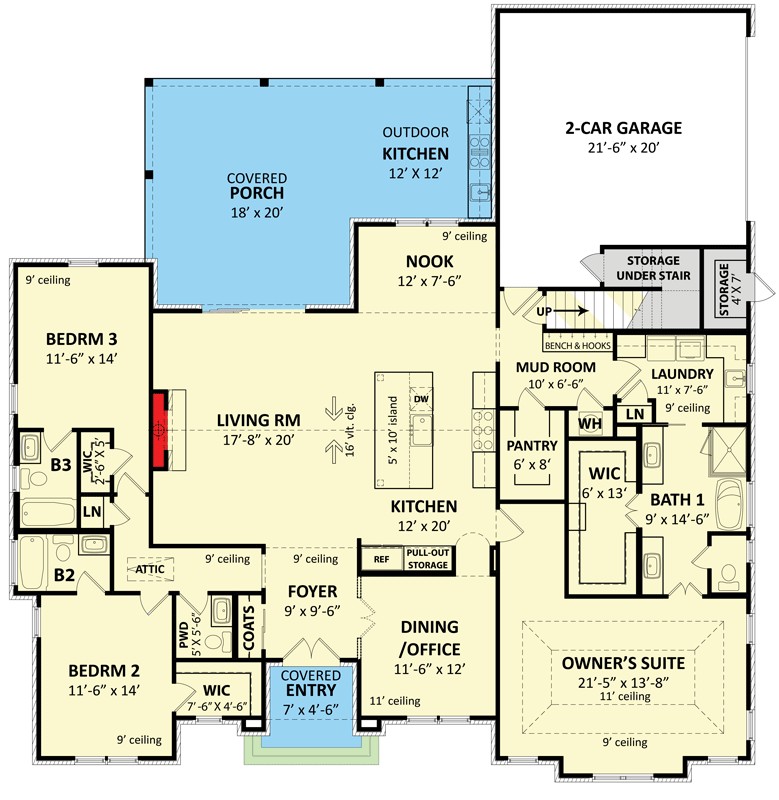
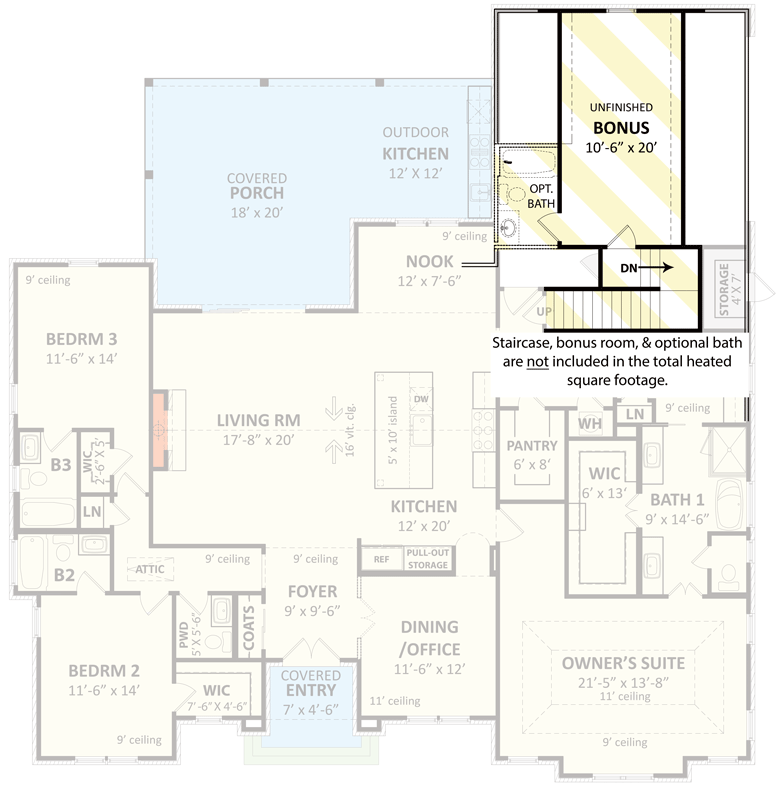
Imagine walking into 2,456 square feet of pure personality – this place isn’t just about space; it’s about creating a vibe.
First, let’s talk specifics: this home offers 3 to 4 bedrooms and 3.5 to 4.5 bathrooms.
Yes, that’s almost a bathroom for every room!
No more waiting in line for your turn to shower.
Whether it’s for the kids, guests, or even the dog, everyone can have their own space!
What’s even better?
It’s all on one level.
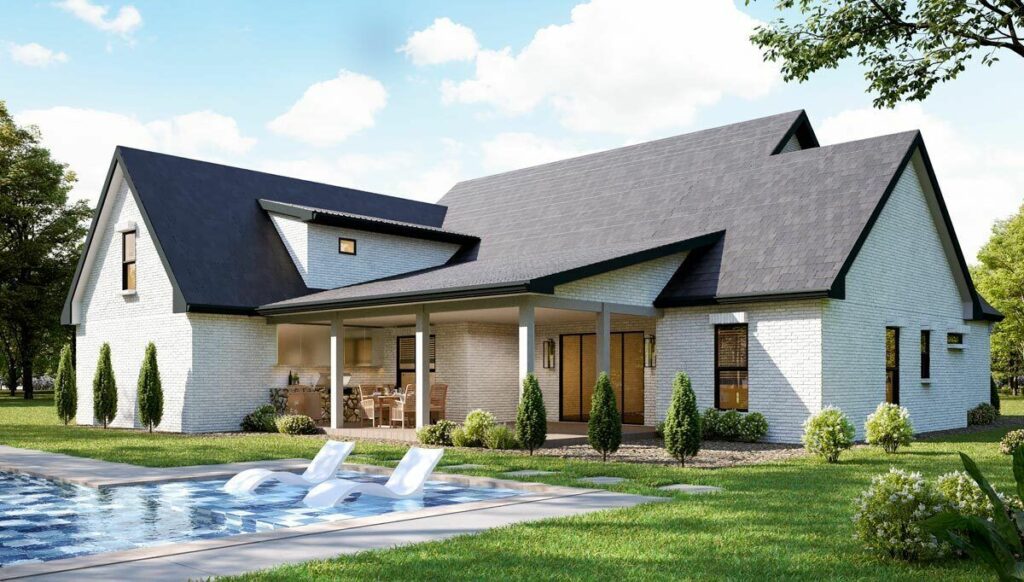
Everything you need is within reach – no more climbing stairs unless you want to (we’ll get to that in a bit).
Plus, there’s a two-car garage, so you won’t have to play “Eeny, meeny, miny, moe” with your parking spots every night.
This house perfectly embodies the essence of transitional home design, blending the comfort of traditional elements with the sleekness of modern style.
It knows exactly what it is – a classic in the making.
One of the standout features is the living room with its soaring vaulted ceiling.
It seamlessly flows into the kitchen, adorned with decorative wood beams that radiate both elegance and fun.
It’s like your home is saying, “I can be formal, but I know how to party too.”
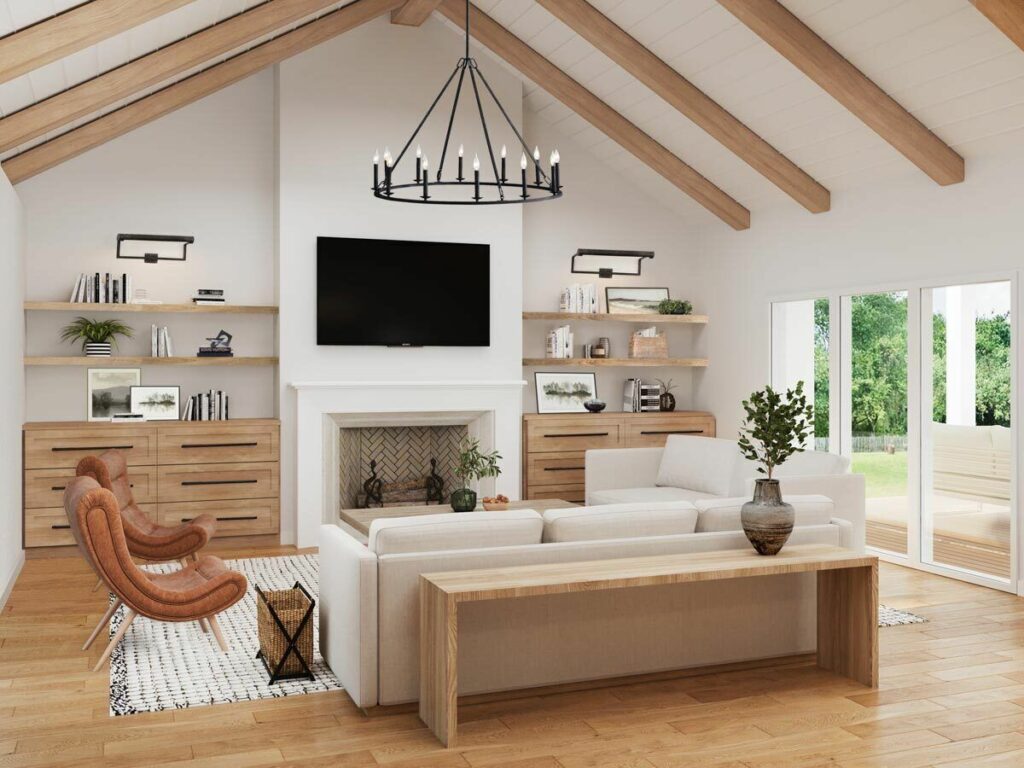
This open, expansive area is perfect for entertaining, making it the ideal spot for family get-togethers where everyone will be asking, “When can we come again?”
Privacy is also a top priority with this design.
The split-bedroom layout means your owner’s suite is your private castle.
It’s your personal haven where you can retreat with a “Do not disturb” sign, leaving the world outside.
And let’s not forget the strategically placed laundry room, conveniently close to the owner’s walk-in closet.
It’s like having your cake and eating it too – but for clothes.
Laundry day just got a whole lot easier, and maybe even a bit enjoyable?
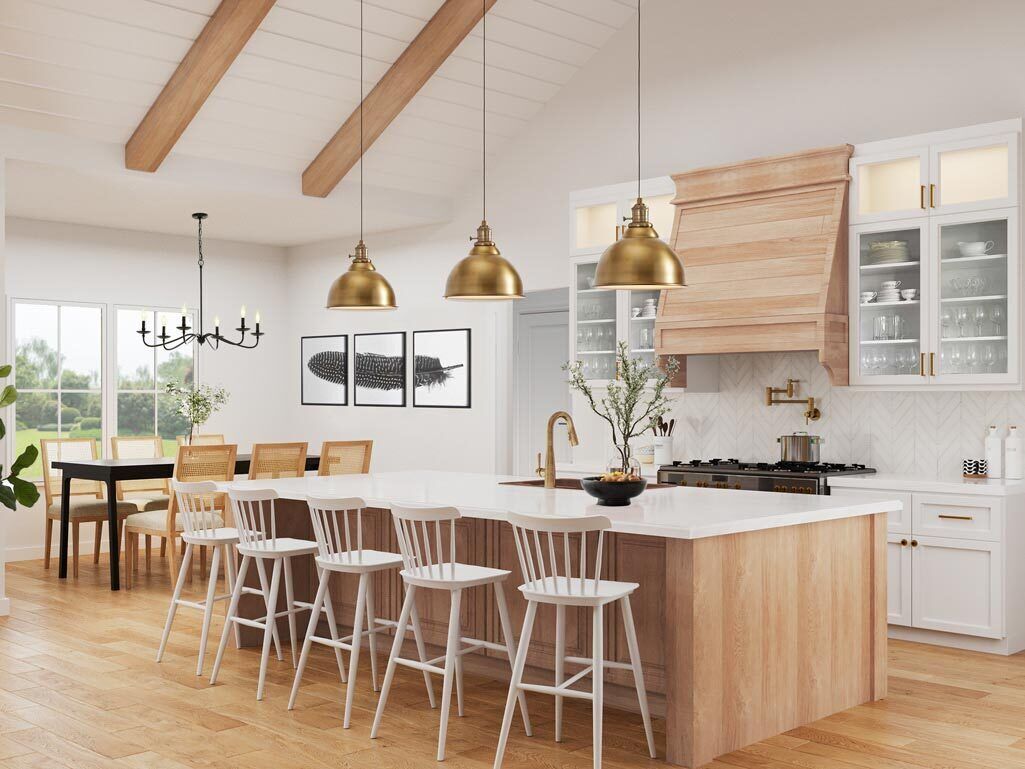
Step outside, and you’ll find a huge covered porch that’s perfect for enjoying lazy sunsets.
This isn’t just any porch; it’s a hosting paradise with an outdoor kitchen.
Imagine flipping burgers and skewering veggies while soaking in the fresh air.
And while the design doesn’t include a pool, there’s plenty of space to fit your dream pool where you can host epic cookouts.
Splish, splash, pass the ketchup, please!
The cherry on top?
The unfinished bonus room above the garage.
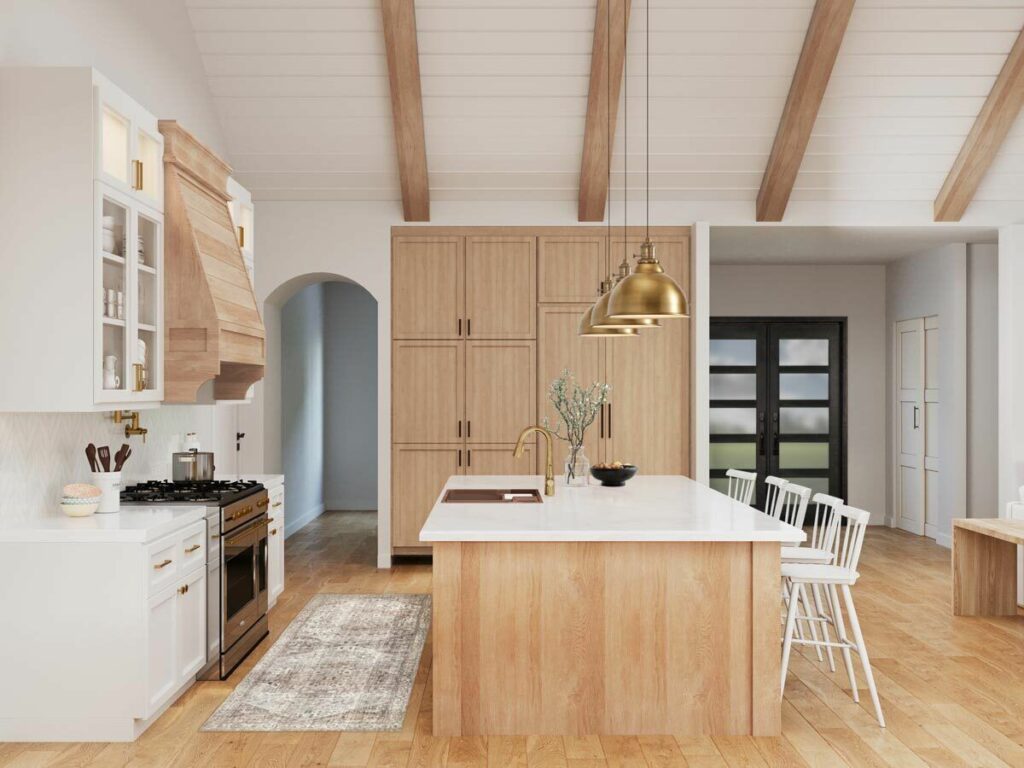
This space is like a blank canvas waiting for your creativity.
It can become anything – a teen’s bedroom, a man cave, a craft area, or whatever your heart desires.
Plus, it comes with an optional full bathroom, so it’s practically an oasis of possibility.
This house isn’t just built with bricks and beams; it’s constructed with layers of thoughtfulness, little conveniences, and a flow that just makes sense.
It’s cozy yet spacious, private yet inviting, and best of all, it’s yours to personalize.
The modern farmhouse under 2500 square feet isn’t just a place to live; it’s a place to love living.
So, are you ready to turn this daydream into your everyday reality?

