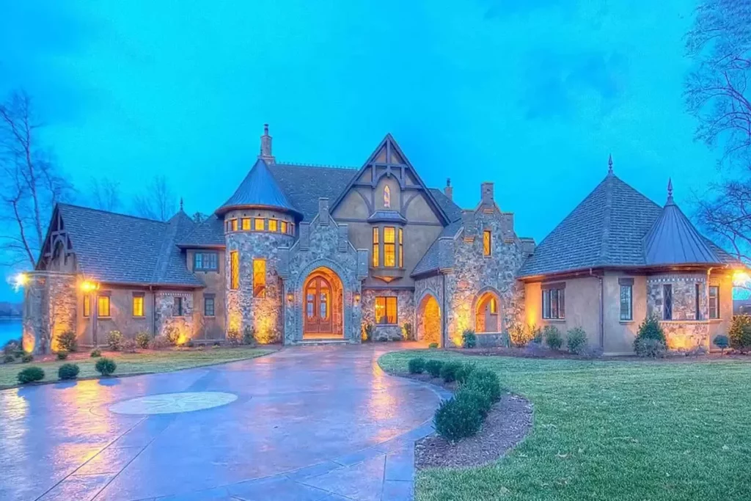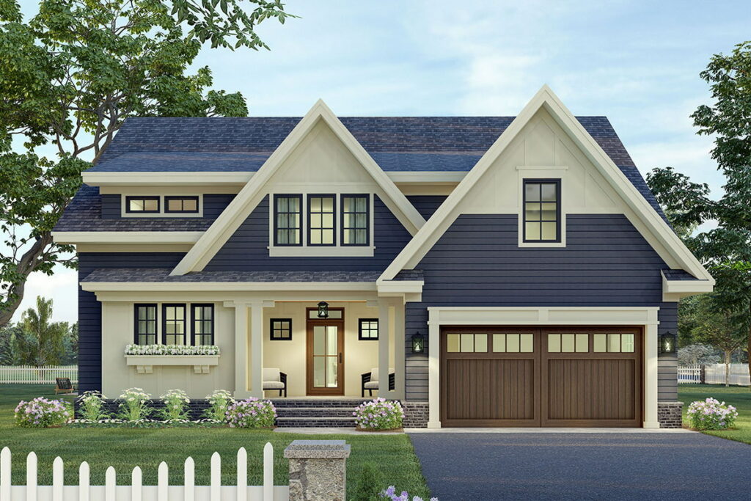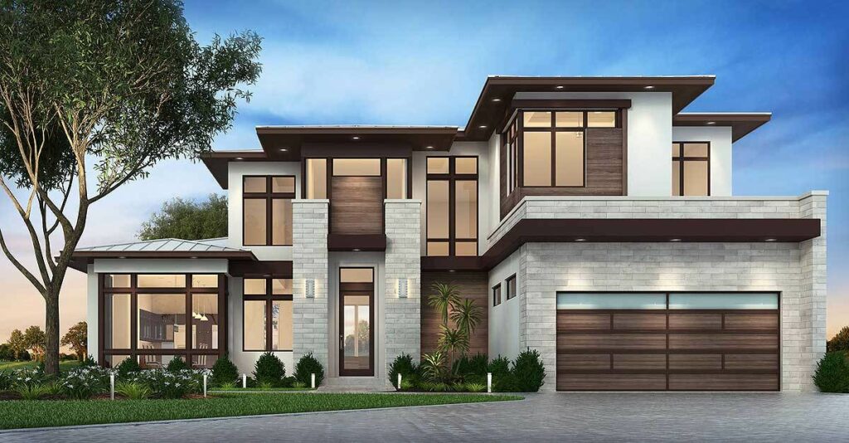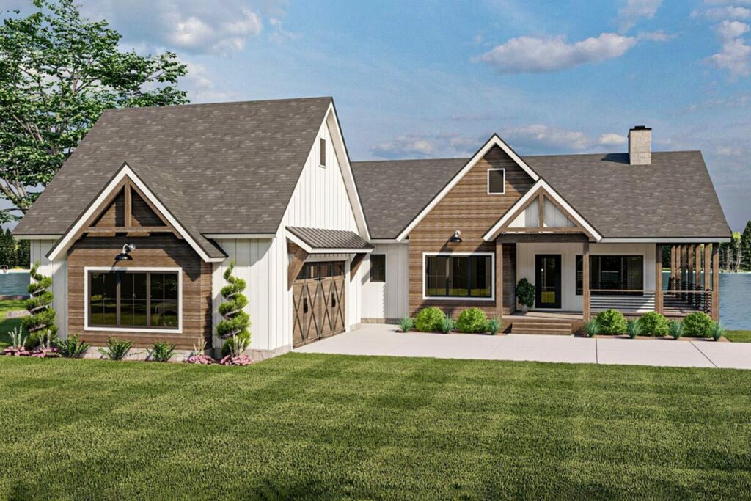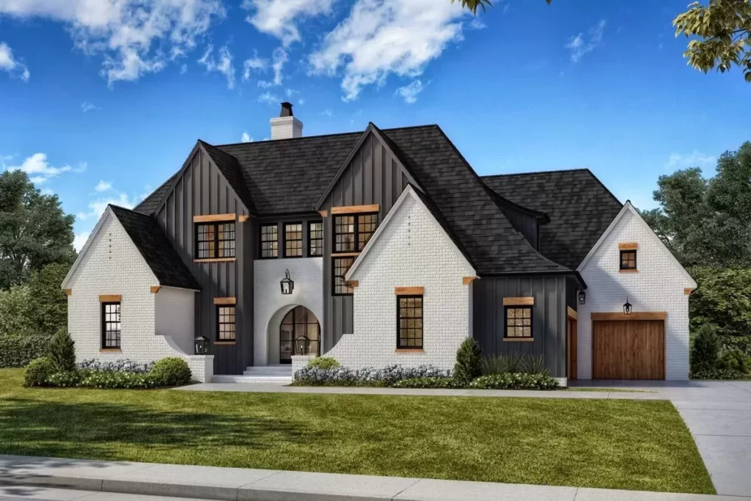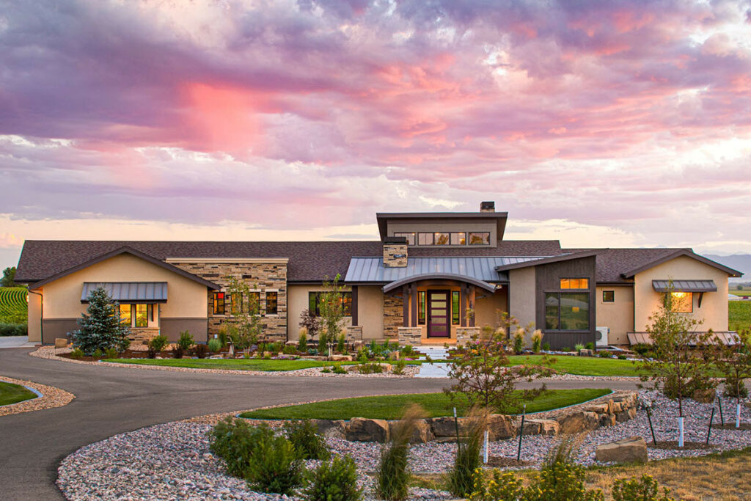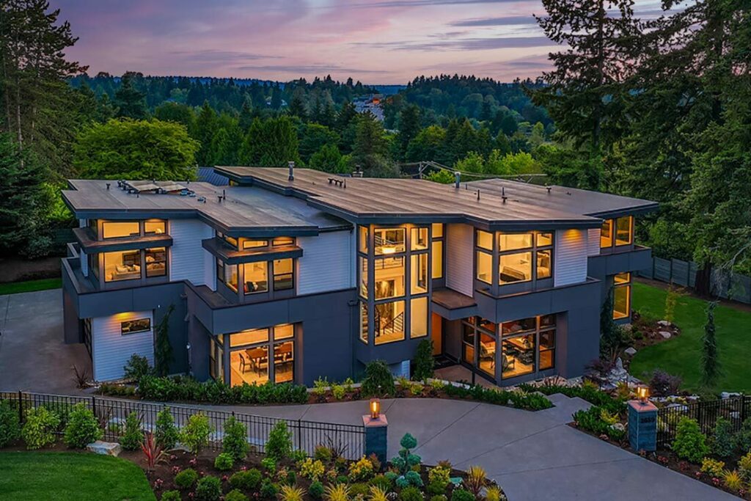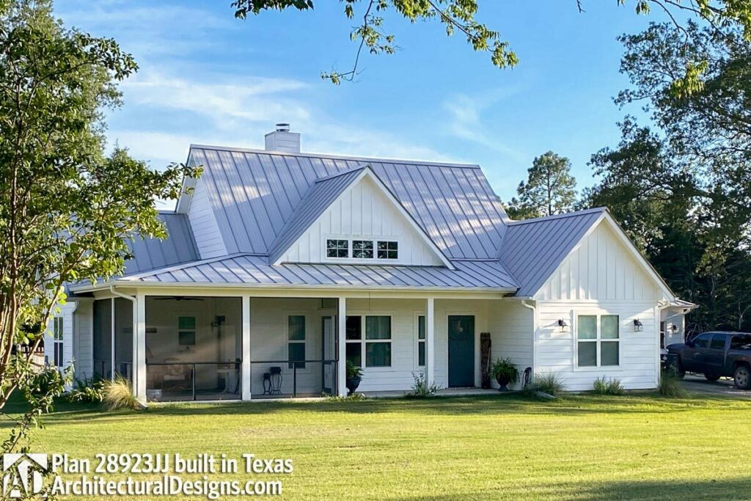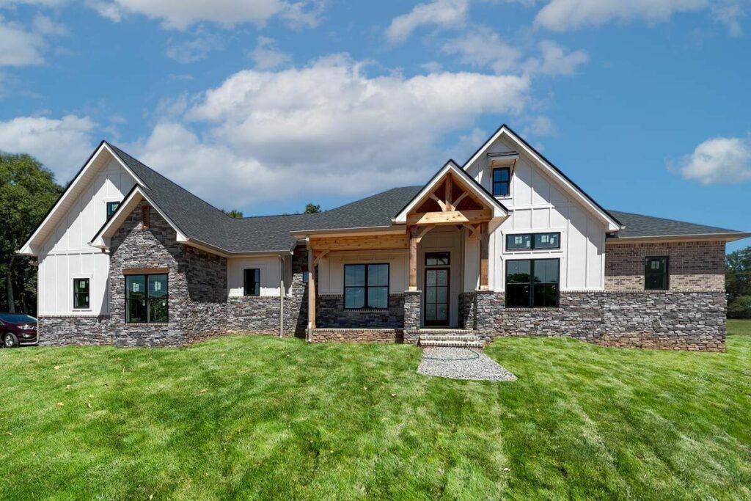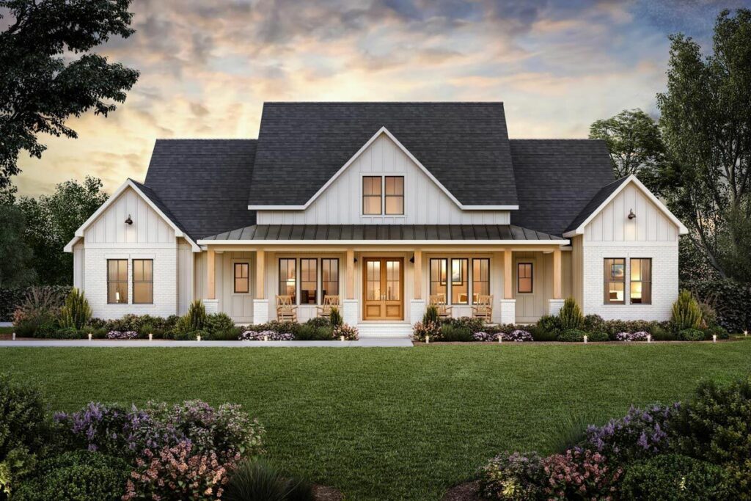4-Bedroom 1-Story Home With Bonus 5th Bedroom Suite above Angled Garage (Floor Plan)
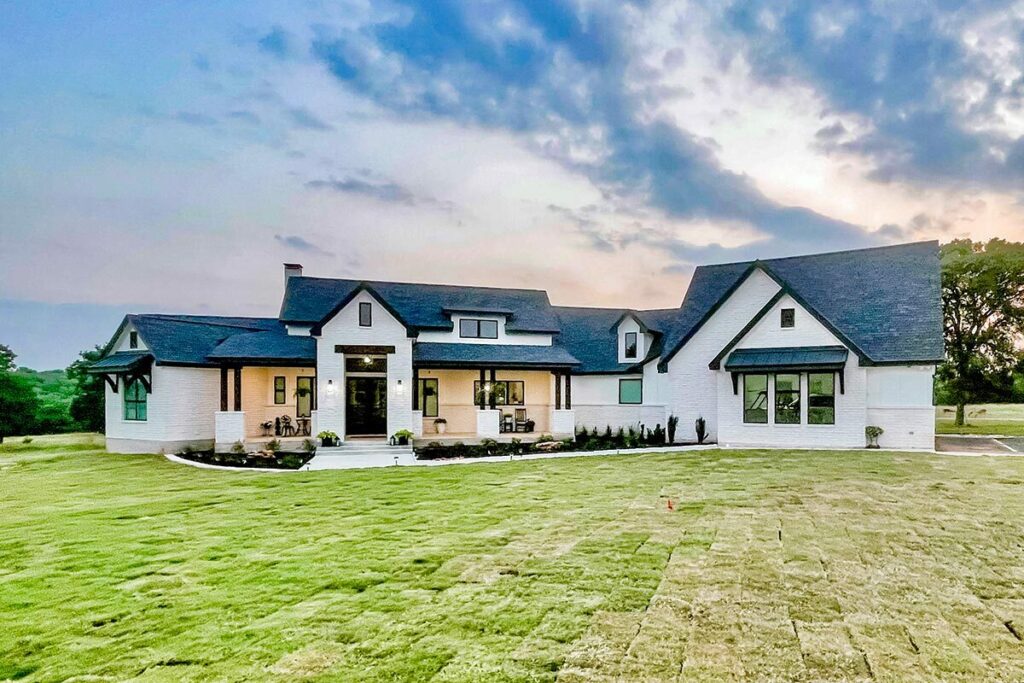
Specifications:
- 3,576 Sq Ft
- 4 – 5 Beds
- 3.5+ Baths
- 1 Stories
- 2 Cars
Dear reader, imagine a home that’s less of a building and more of a scrumptious, king-sized chocolate bar, complete with all the luxurious trimmings you could dream of.
This is not just any home; it’s the embodiment of every “where have you been all my life?” moment you’ve ever experienced.
Join me on an enchanting voyage into a dwelling that redefines the essence of living, laughing, and yes, lounging in style.
Picture an open-concept living area that not only shouts but sings a warm welcome with its spacious charm, seamlessly extending into a rear porch adorned with an outdoor kitchen.
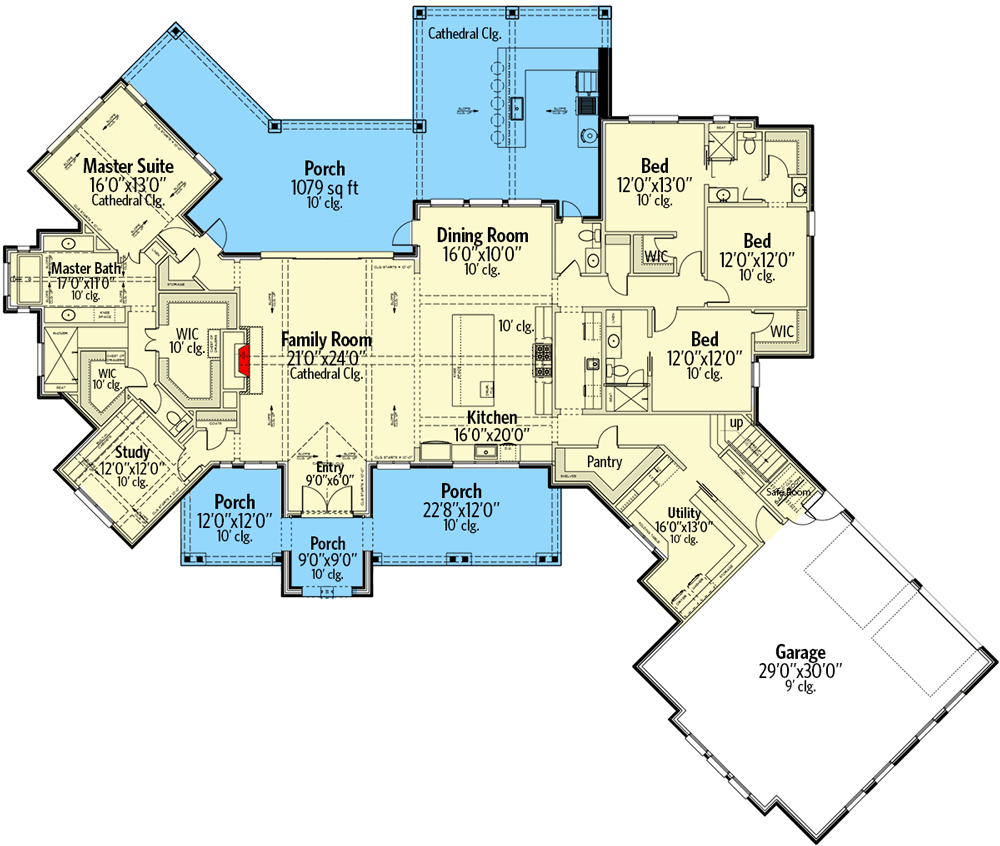
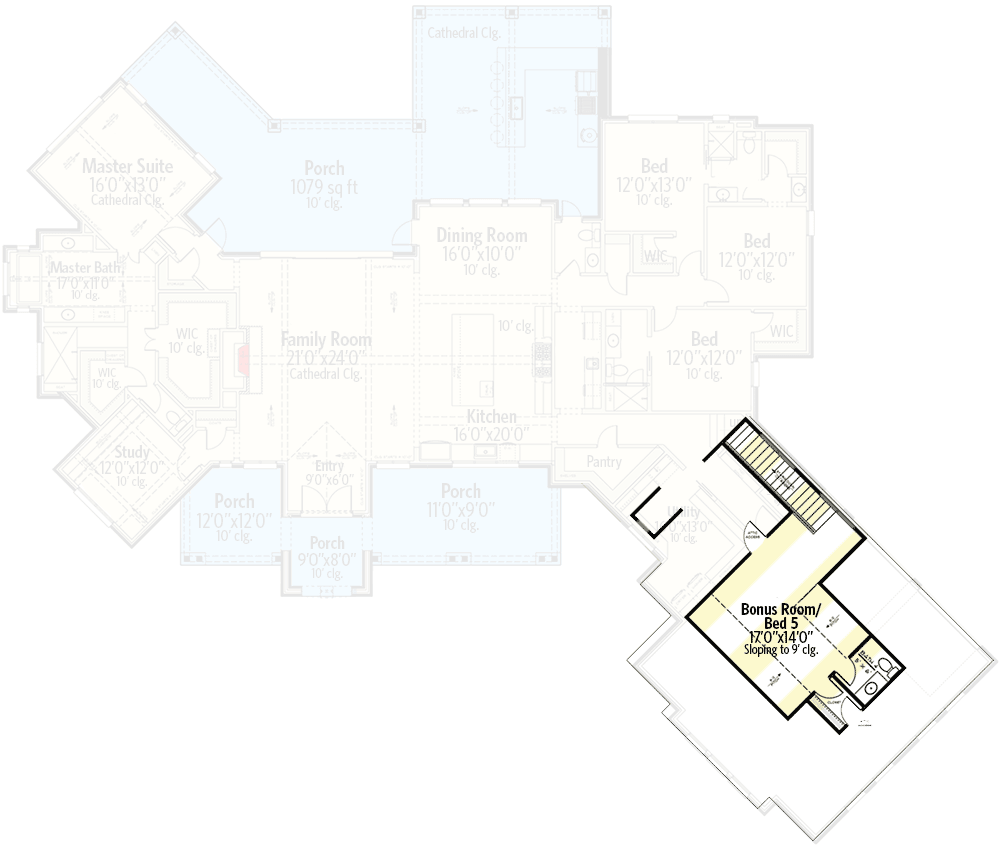
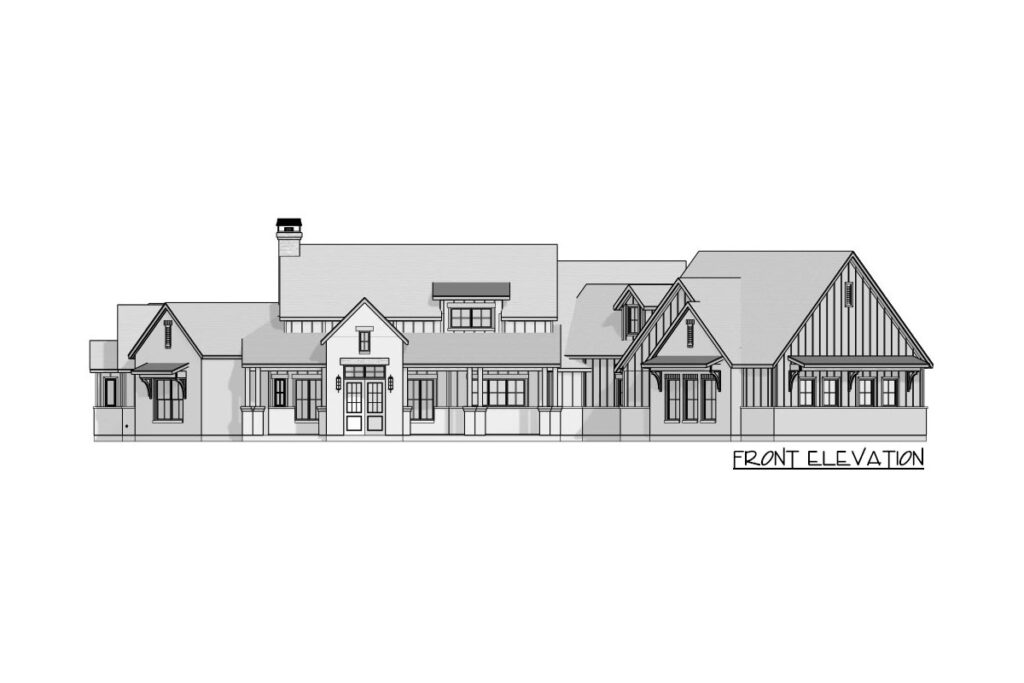
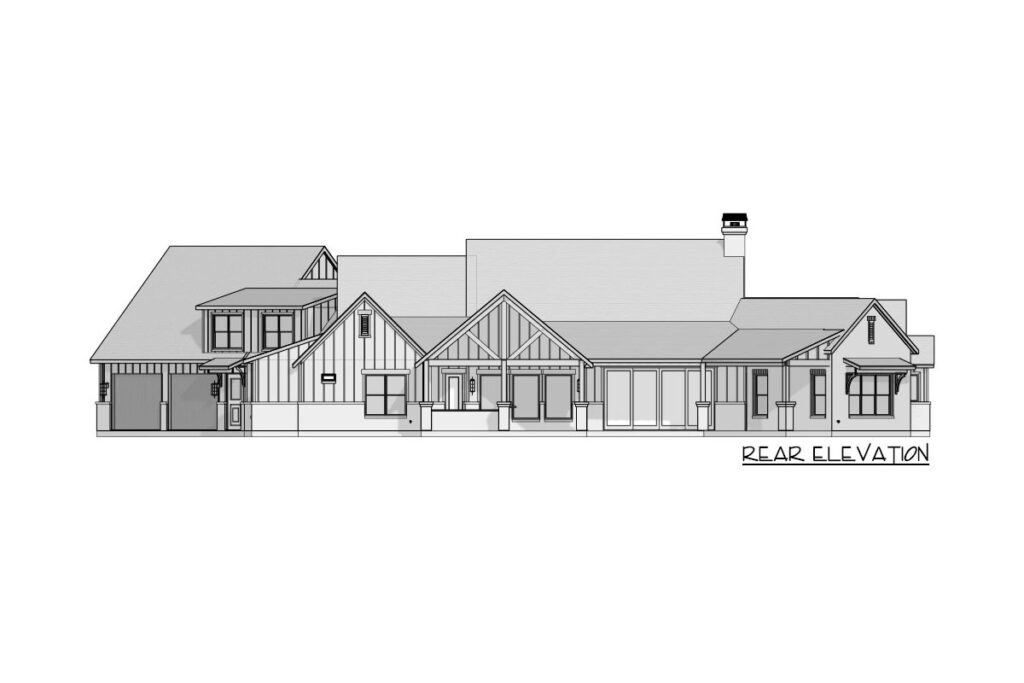
For those moments when indoor grilling seems too mundane, this space offers the perfect escape to cook under the open sky, all the while surrounded by the grandeur of a cathedral ceiling with exposed beams that promise to incite envy in the hearts of your visitors.
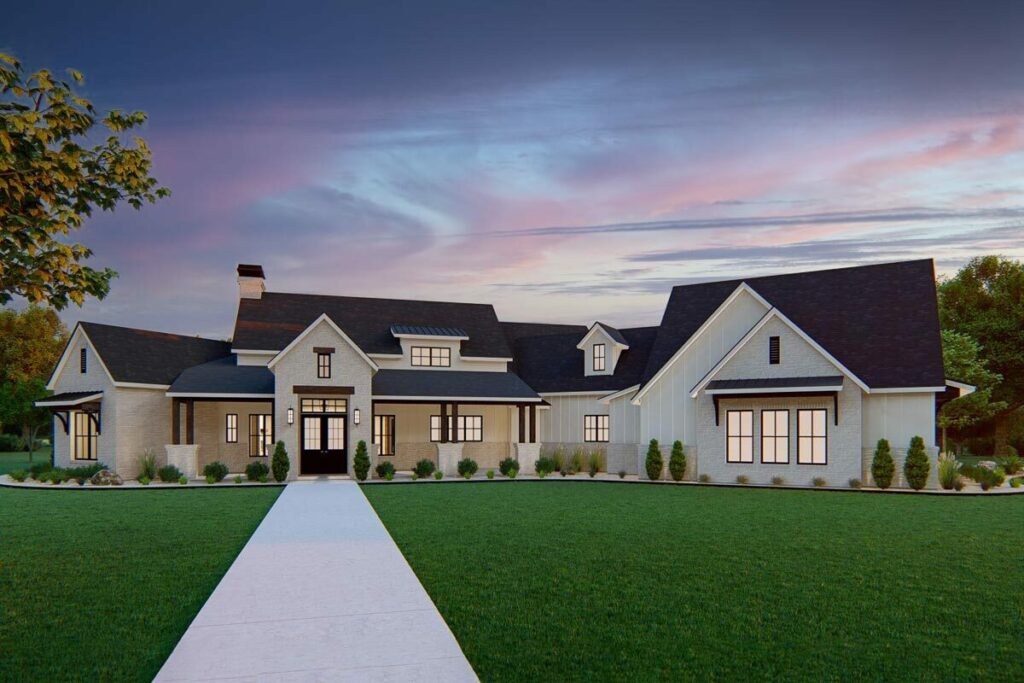
Lose yourself in the beauty above and find your gaze drifting towards a magnificent fireplace, a haven for those nights filled with desires for coziness, be it with a steaming cup of tea or a glass of fine wine.
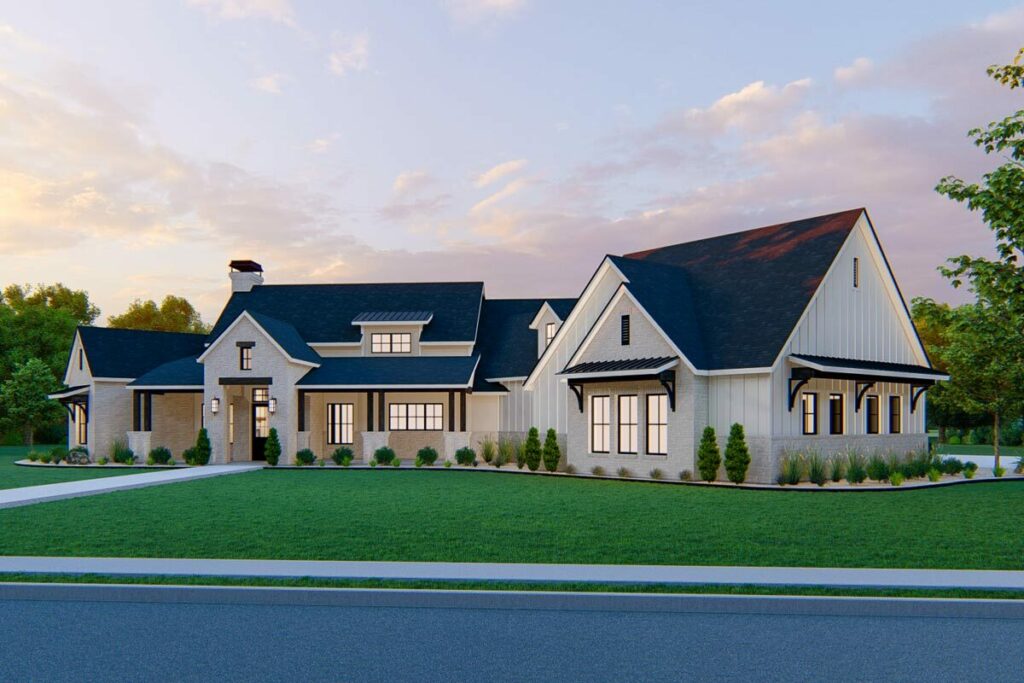
But wait, the marvels don’t end here.
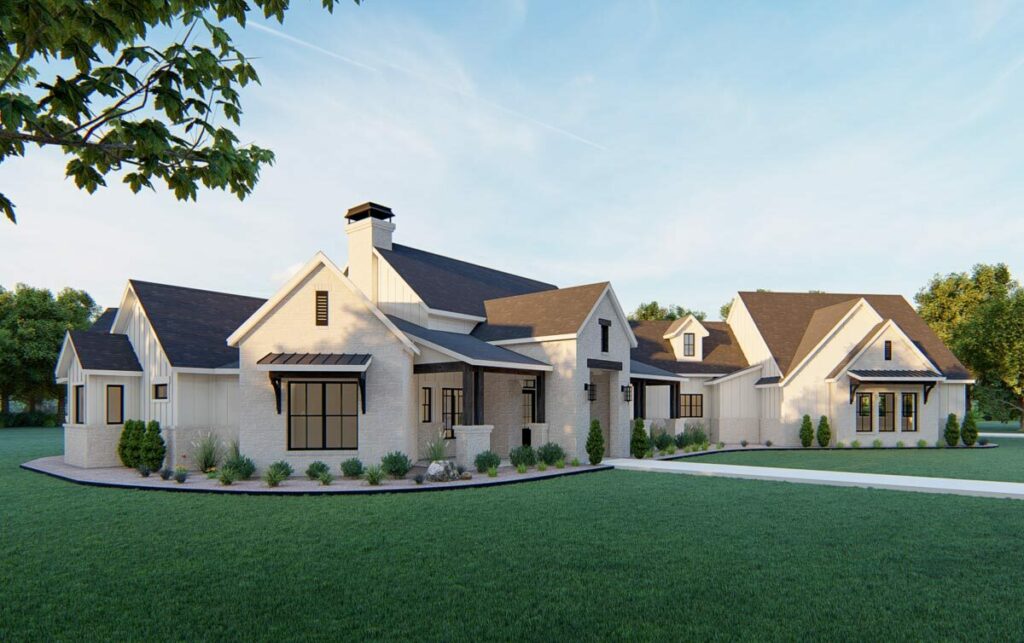
The kitchen, oh the kitchen, is a culinary dream come to life.
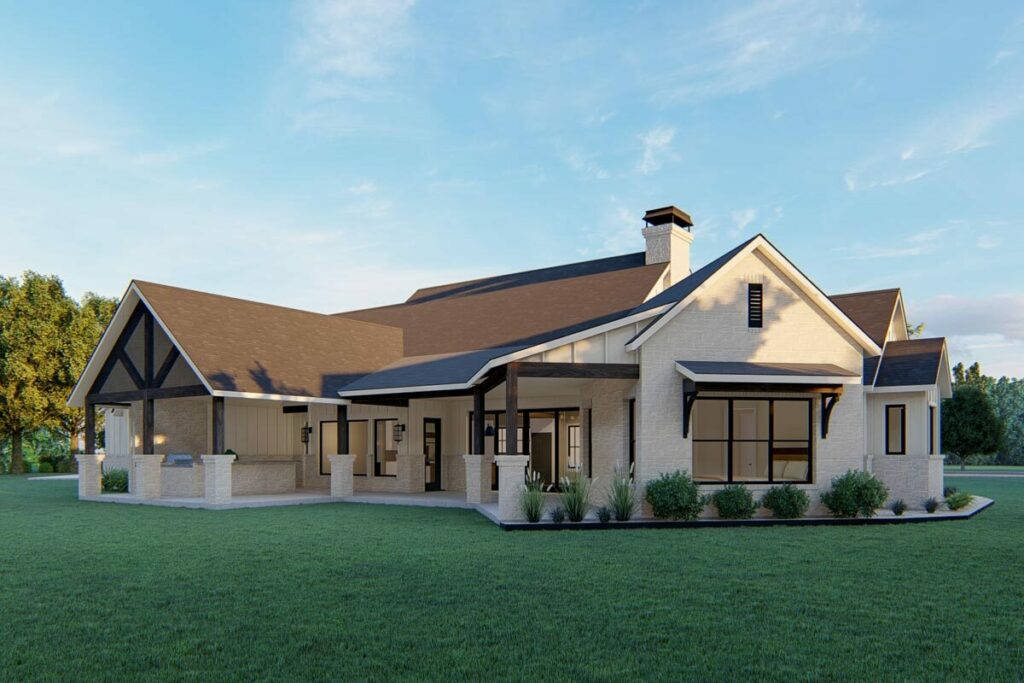
It boasts an island so vast, it could very well serve as its own landmass, inviting you to unleash your inner rock star with spoon microphones and heartfelt melodies.
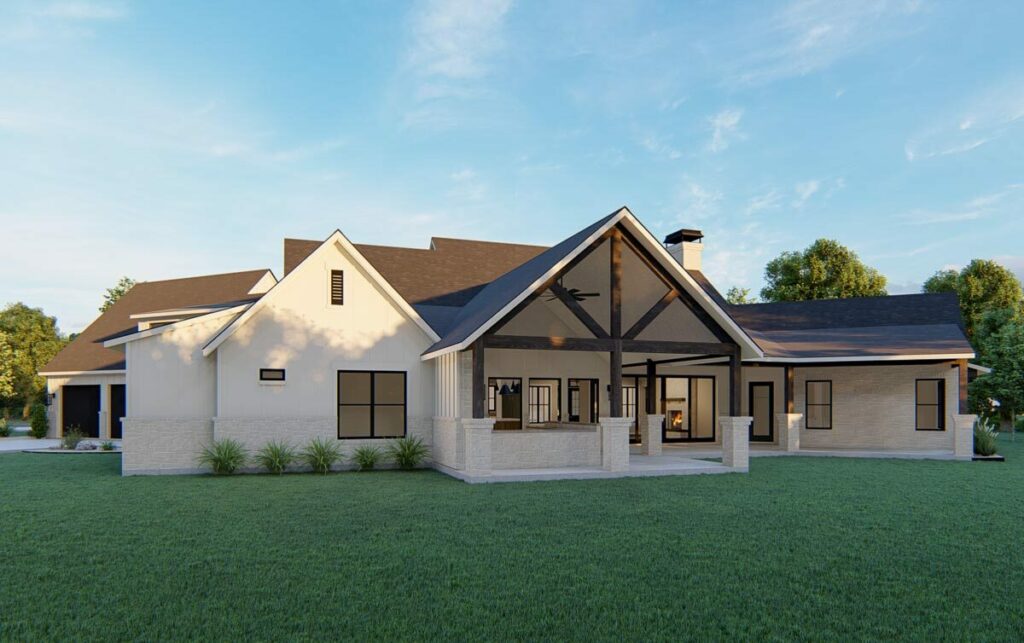
Accompanied by both butler and walk-in pantries, your groceries will reside in unparalleled opulence.
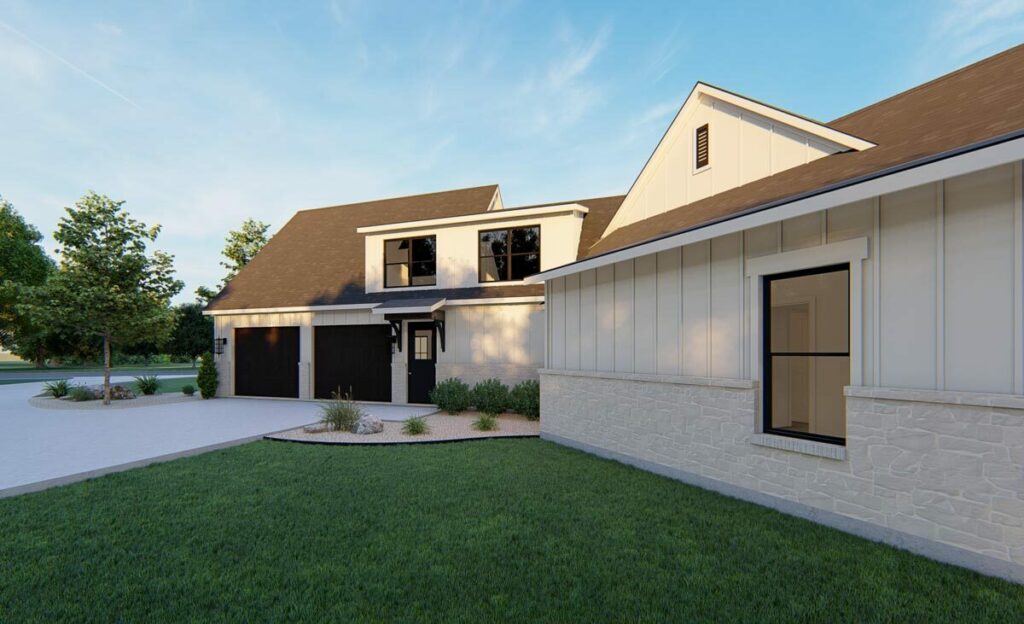
Adjacent, the dining room transforms each meal into a masterpiece, blending nourishment with aesthetic delight.
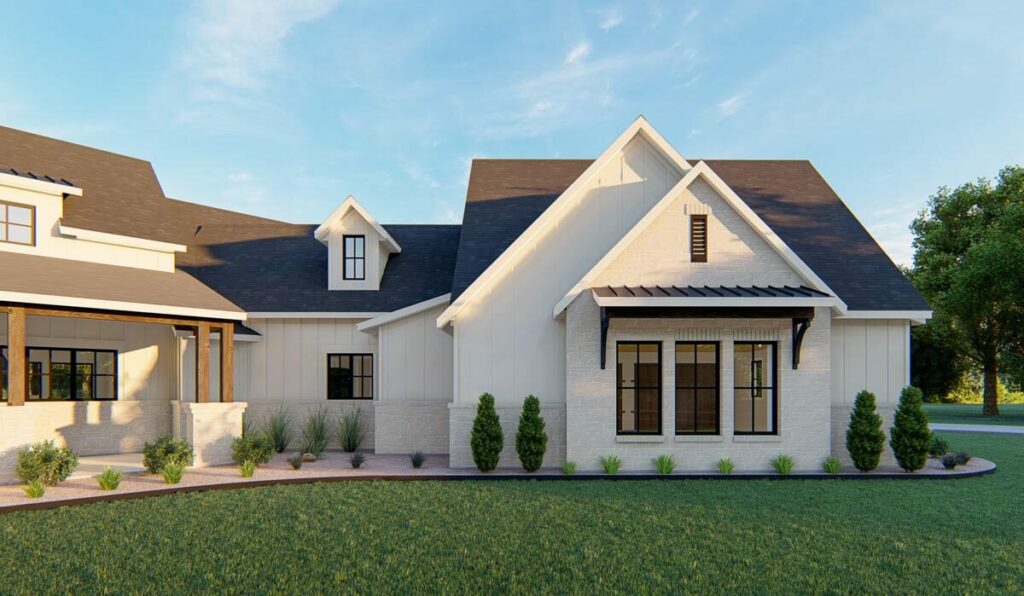
The master suite is the epitome of exclusivity, akin to the VIP area of the most upscale club you know, complete with an ensuite that whispers luxury, featuring a walk-in shower perfect for concert-worthy performances.
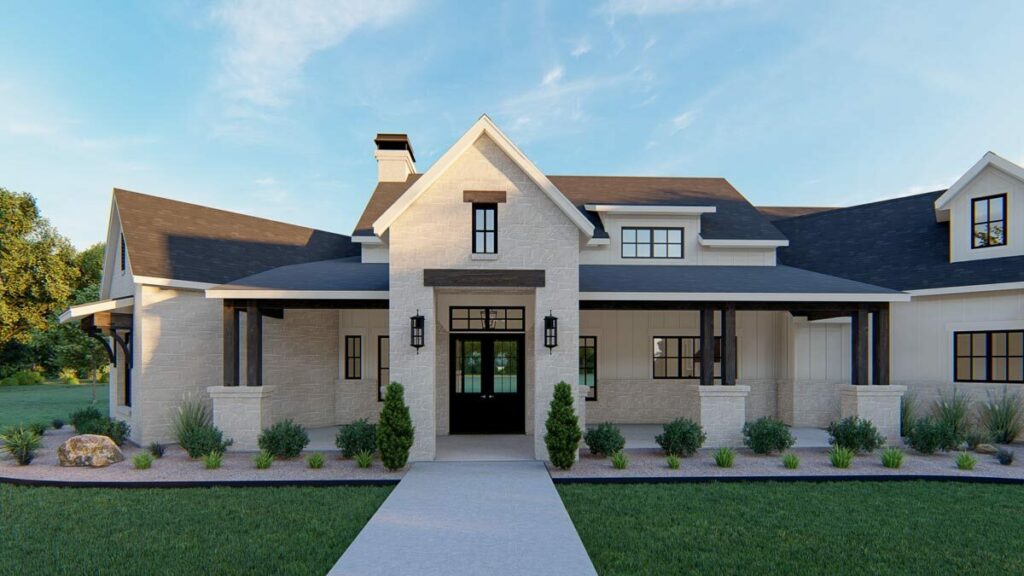
Dual closets for unapologetic fashion enthusiasts, and a toilet room offering the utmost privacy.
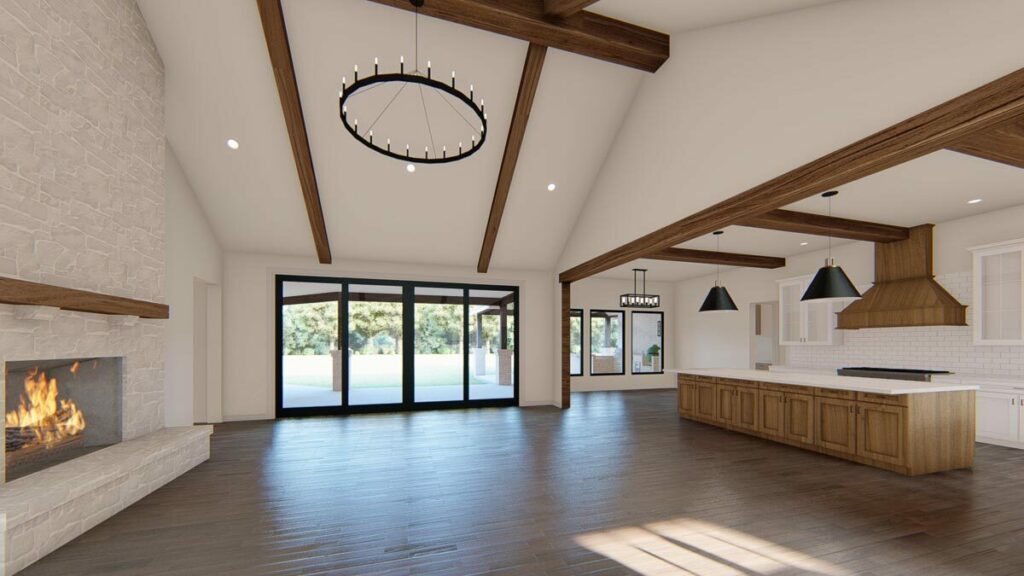
Venture to the right, and you’ll discover three spacious family bedrooms, with beds 2 and 3 sharing a Jack and Jill bath, a nod to harmonious coexistence.
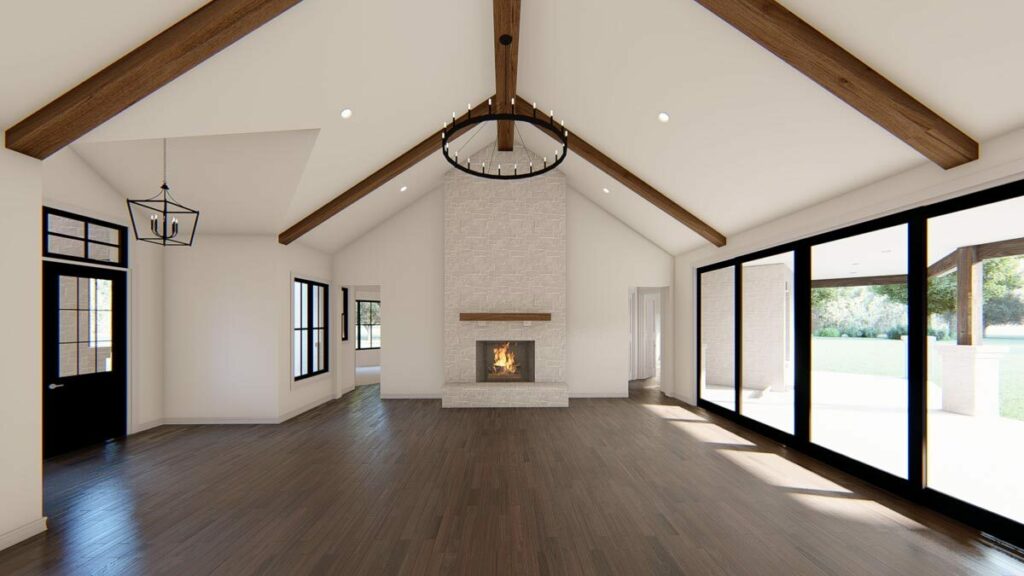
For the automobile aficionado, the 2-car garage is nothing short of spectacular, reminiscent of a gleaming Batcave, equipped with overhead doors that seem destined for a cinematic reveal.
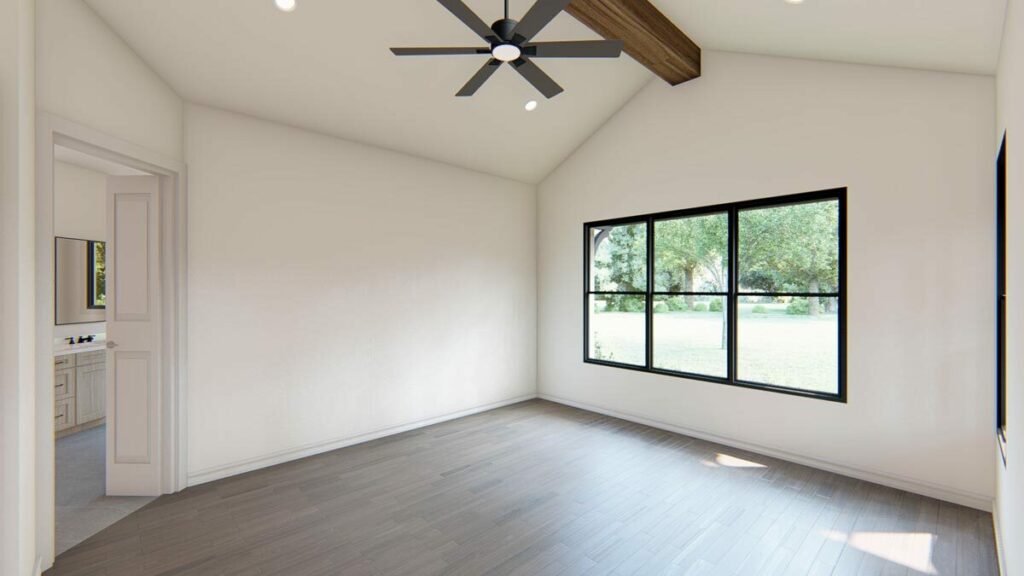
The combined mud/laundry room serves as a confessional for the day’s adventures of your attire and footwear.
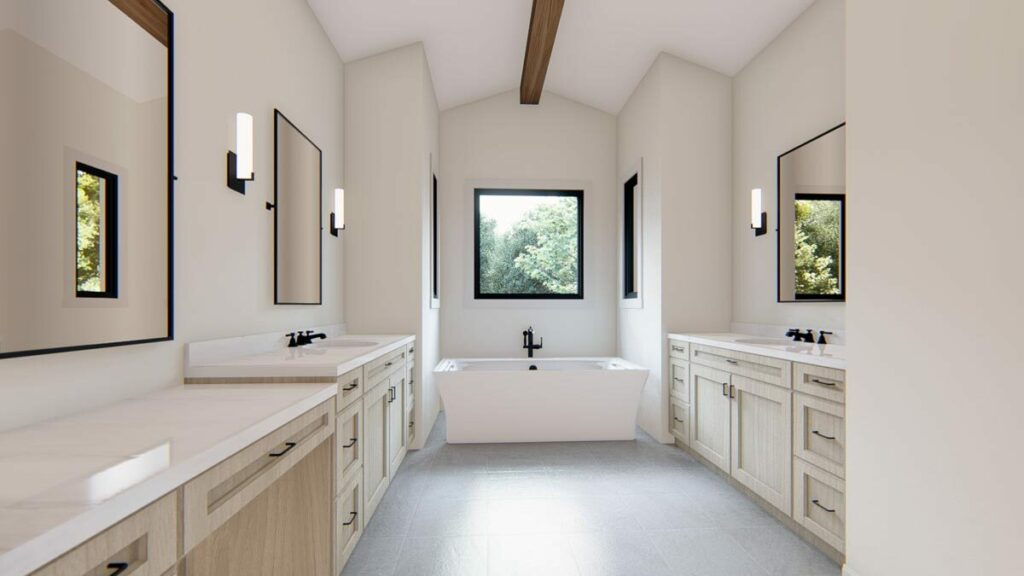
But, the intrigue doesn’t stop there.
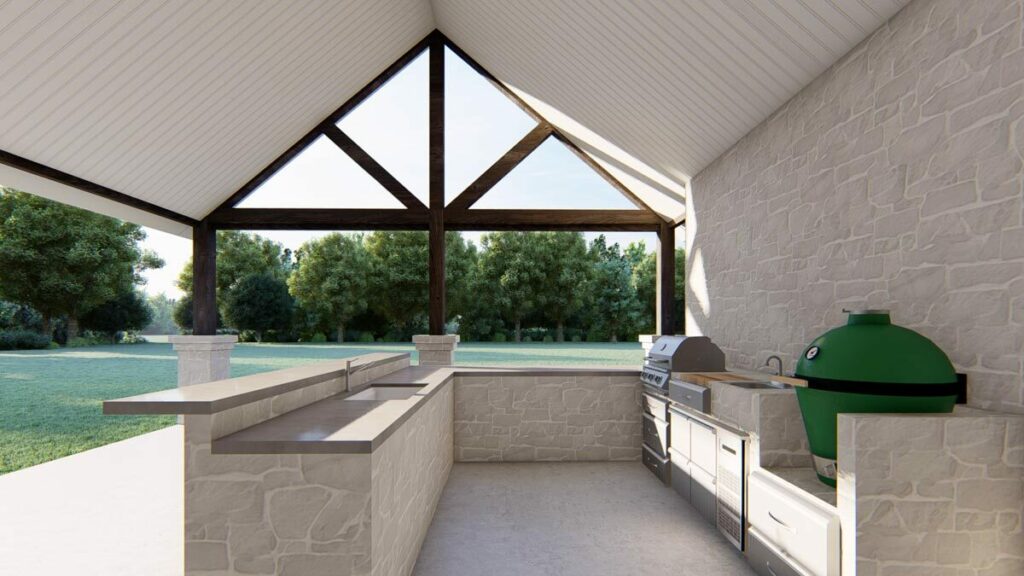
A hidden gem awaits above the garage—a 397 sq. ft. bonus room, a secret sanctuary for whatever your heart desires, from a clandestine salsa studio to a secluded retreat for your prized comic collection.
In essence, this home isn’t just a structure; it’s a heartfelt ode to luxurious living, boasting 4-5 bedrooms, over 3.5 bathrooms, and an array of enchanting spaces that together whisper, “Welcome to the good life.”
Raise a glass to a residence that almost, just almost, has it all!

