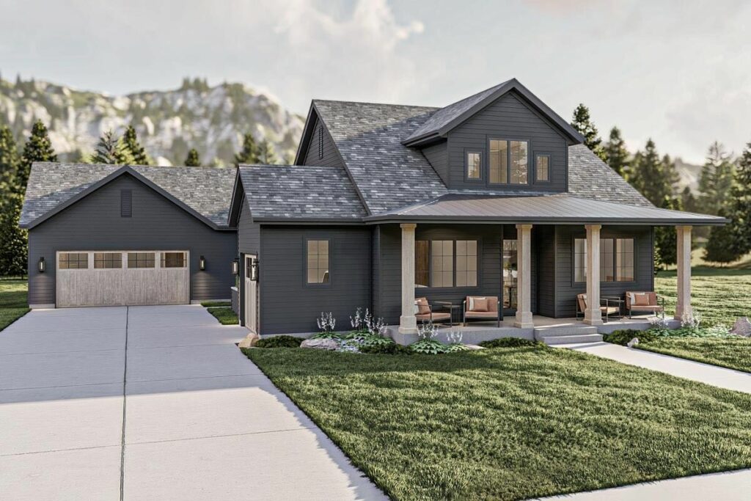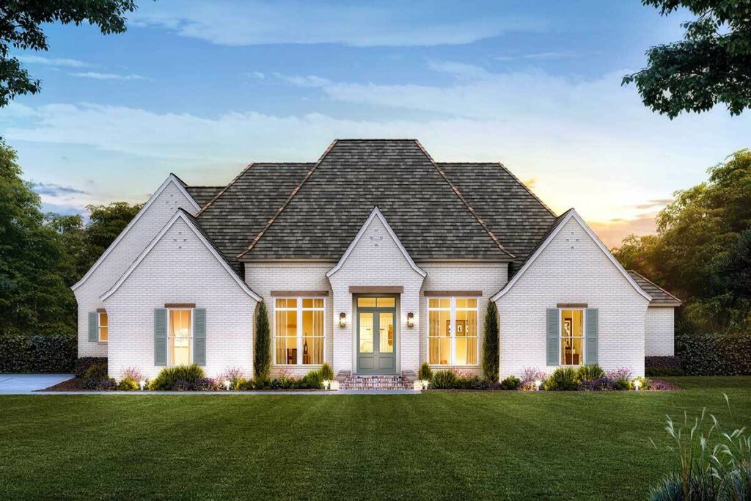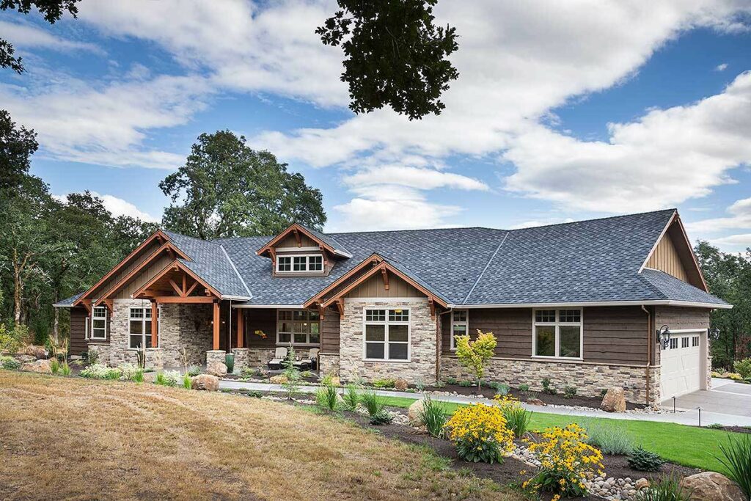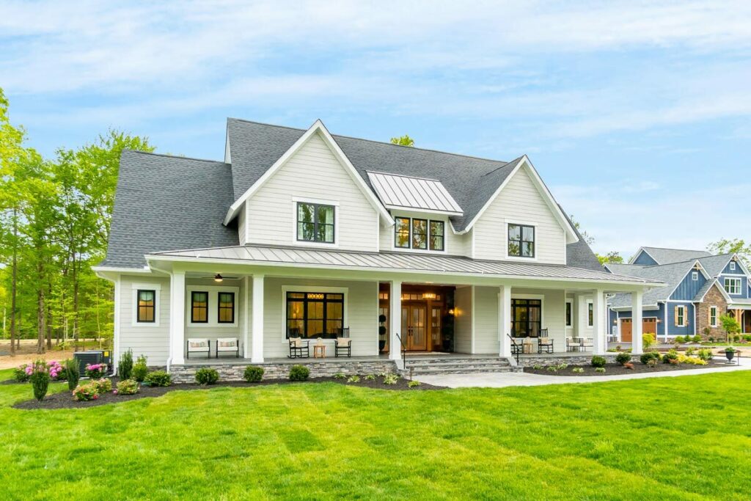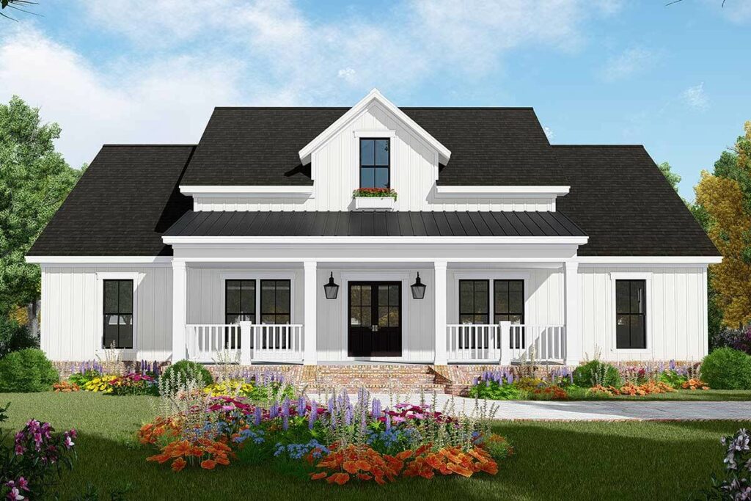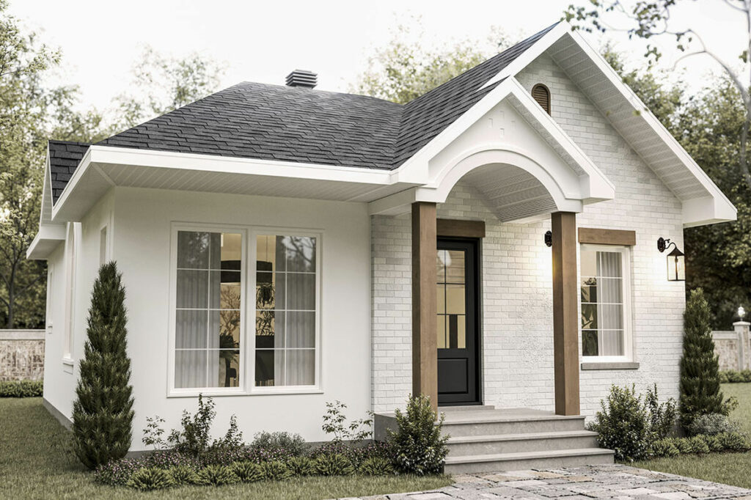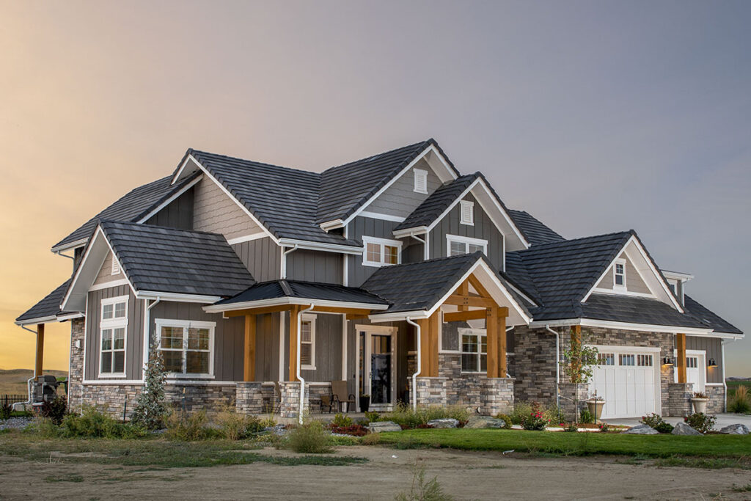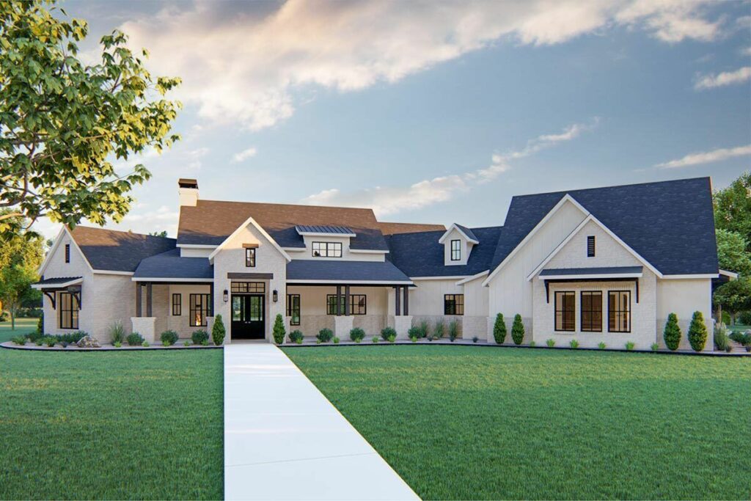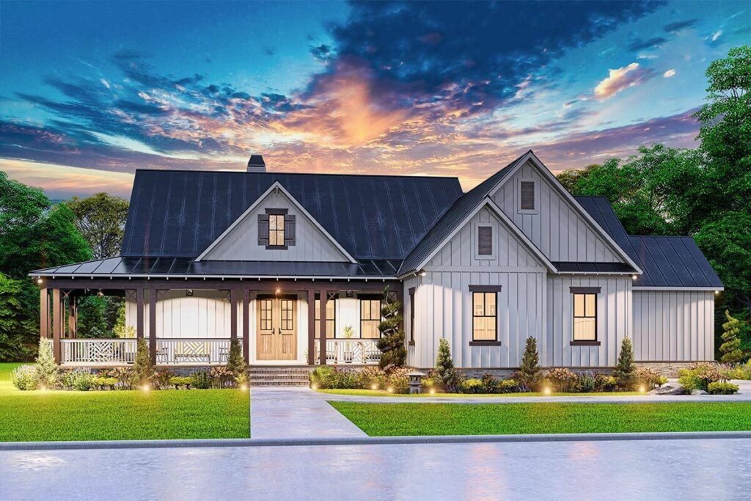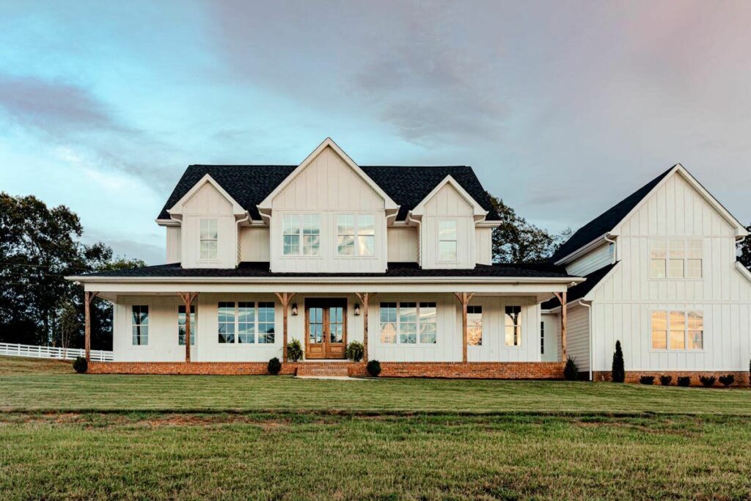4-Bedroom 1-Story Hill Country Ranch Home with Vaulted Great Room (Floor Plan)
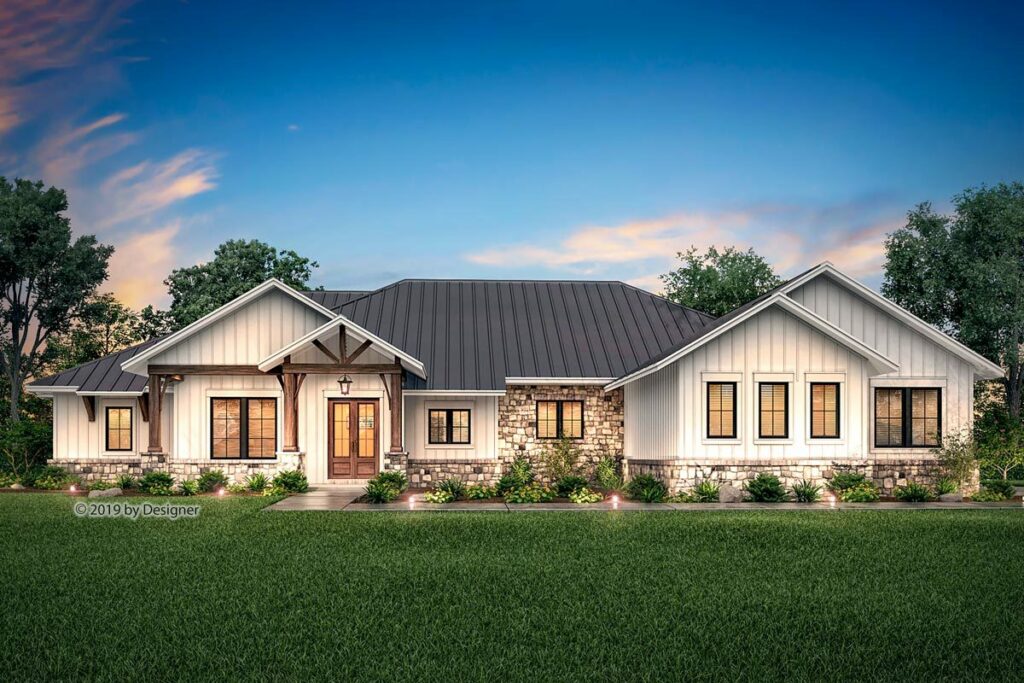
Specifications:
- 3,366 Sq Ft
- 4 Beds
- 3.5 Baths
- 1 Stories
- 3 Cars
Hey there, home design aficionados!
Picture this: a dream abode that masterfully blends the warmth of rustic elegance with the sleekness of modern flair.
Imagine stepping into a space that makes your heart sing, “This is the one!”
As you approach this stunning hill country ranch house, it’s impossible not to be captivated by its majestic presence.
It’s like it’s saying, “Welcome, you’re in for a treat,” but with a sophisticated subtlety that’s far from boastful.
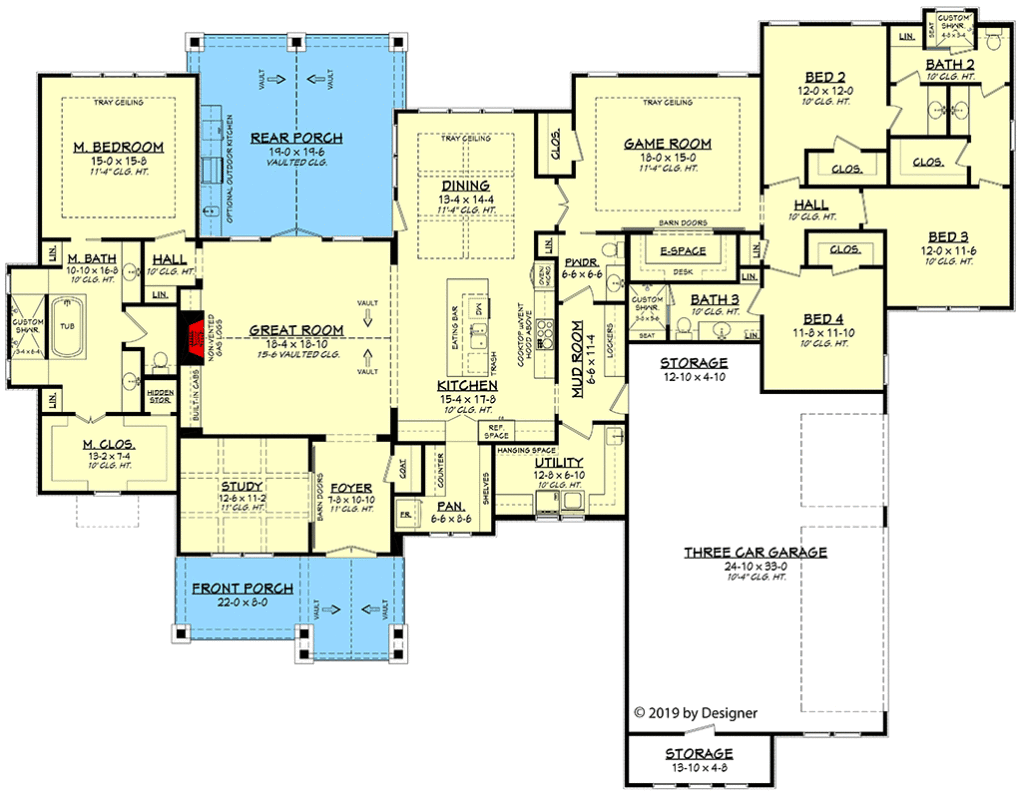
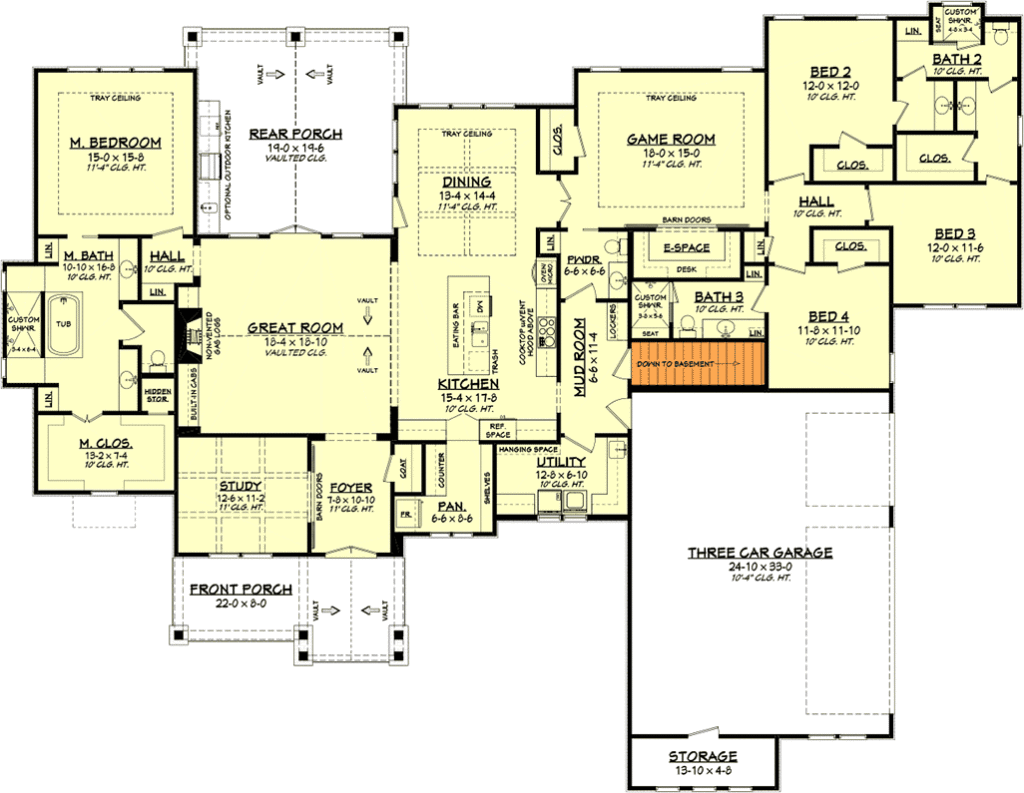
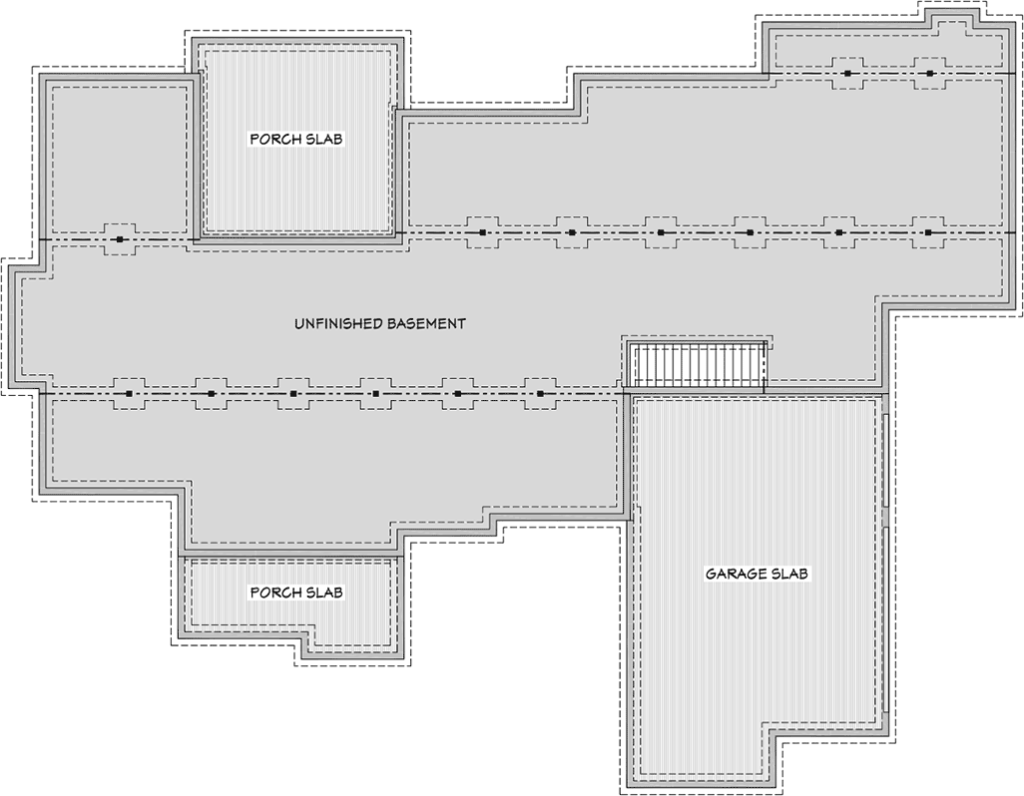
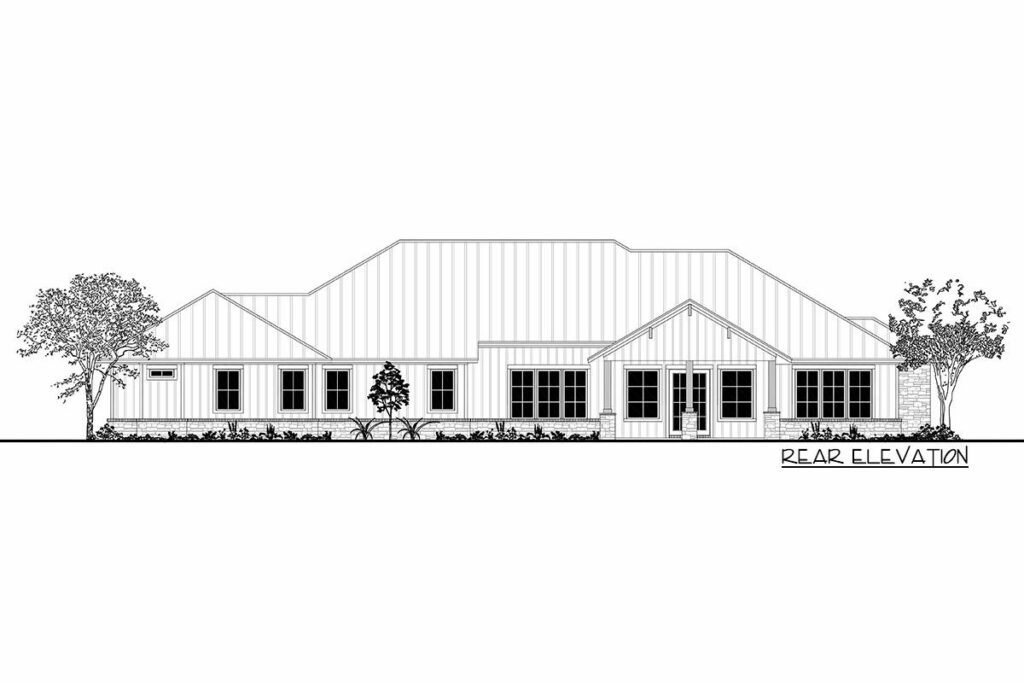
Imagine the charm of stone accents that might just give Fred Flintstone a run for his money, paired with a timber-framed porch that whispers tales of tradition and warmth.
This entrance?
It’s not just a doorway; it’s a grand prologue to the marvels that await inside.
And let’s talk about those chic dark window frames set against the elegant backdrop of a metal roof.
It’s the kind of design choice that blends two worlds – the classic with the contemporary – as effortlessly as combining chocolate with chili.
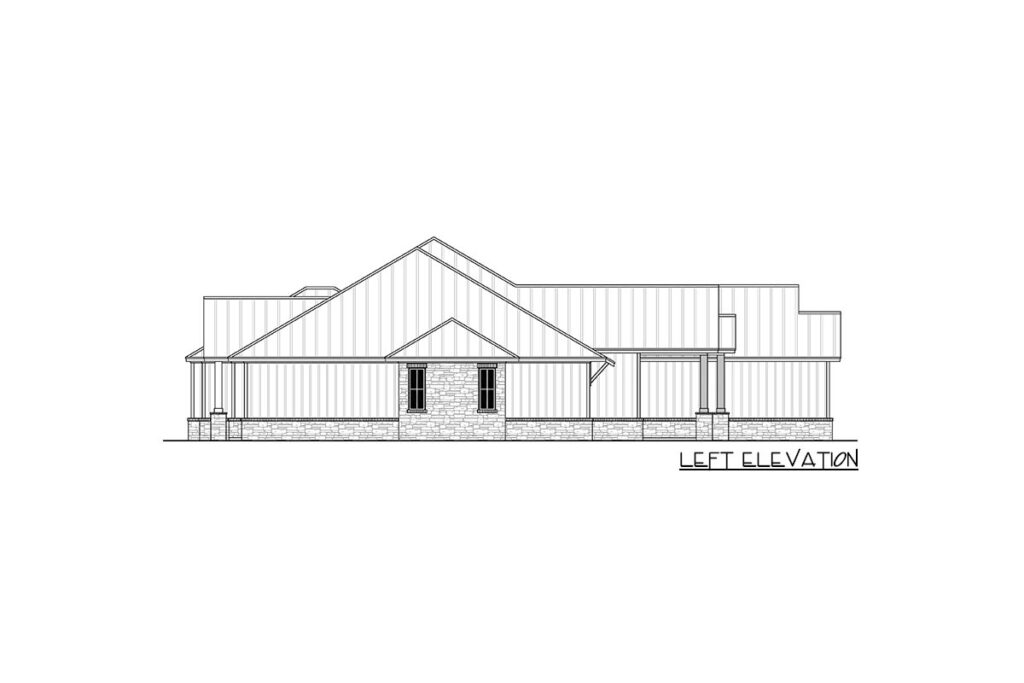
Surprising?
Yes.
But absolutely marvelous.
This home isn’t just a place; it’s a haven ready to embrace the full spectrum of family life.
Picture hosting the Thanksgiving dinner of the decade, with space aplenty for every cousin, in-law, and long-lost relative to feel right at home.
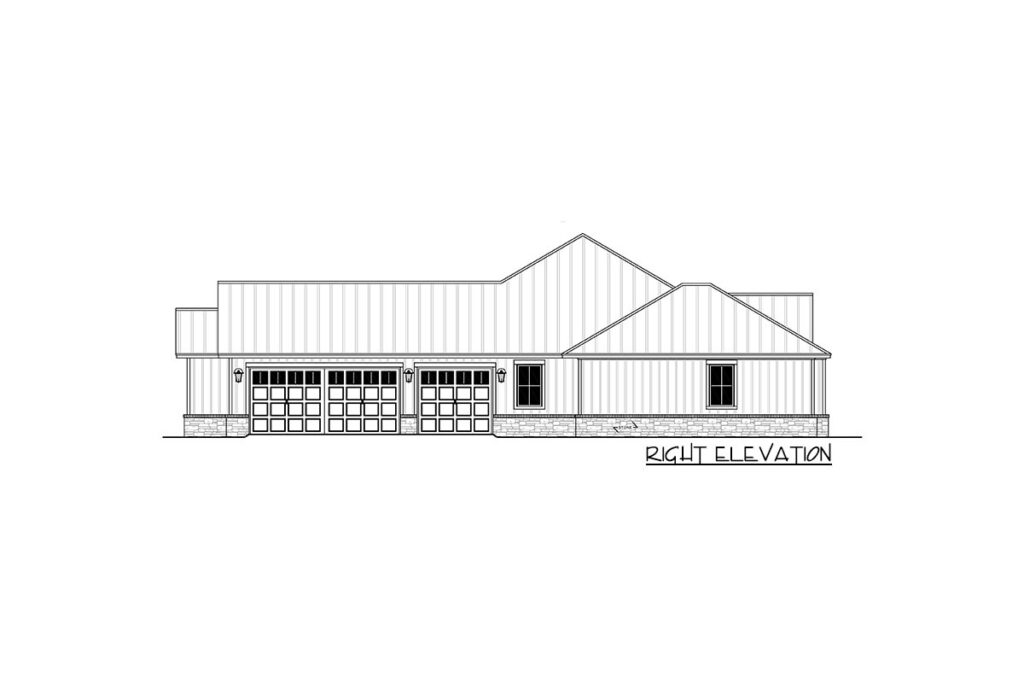
Envision a living space where open plan living means being part of every conversation, every laughter-filled movie night, and every impromptu dance-off.
Want to chime in on whether “Die Hard” is a festive film?
You’re always just a shout away from joining the debate, no barriers to block your banter.
The crown jewel of this living area?
A vaulted ceiling in the great room that soars with the eagerness of a morning stretch.
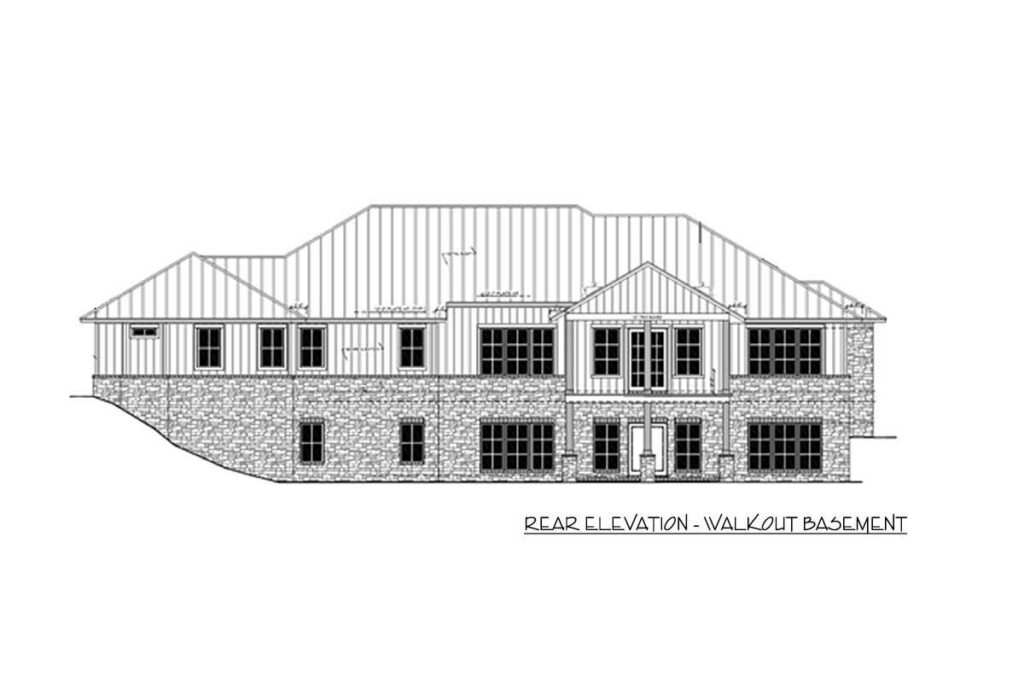
Complemented by a fireplace that beckons you to cozy up with a book from the surrounding built-ins.
For the culinary enthusiasts, a kitchen island awaits to make your meal prep a breeze, ensuring you’re never short on space, whether you’re crafting a feast or a simple snack.
And the dining room?
It’s not just for meals; it’s a window to the world, offering views that turn every sip of coffee into a moment of zen.
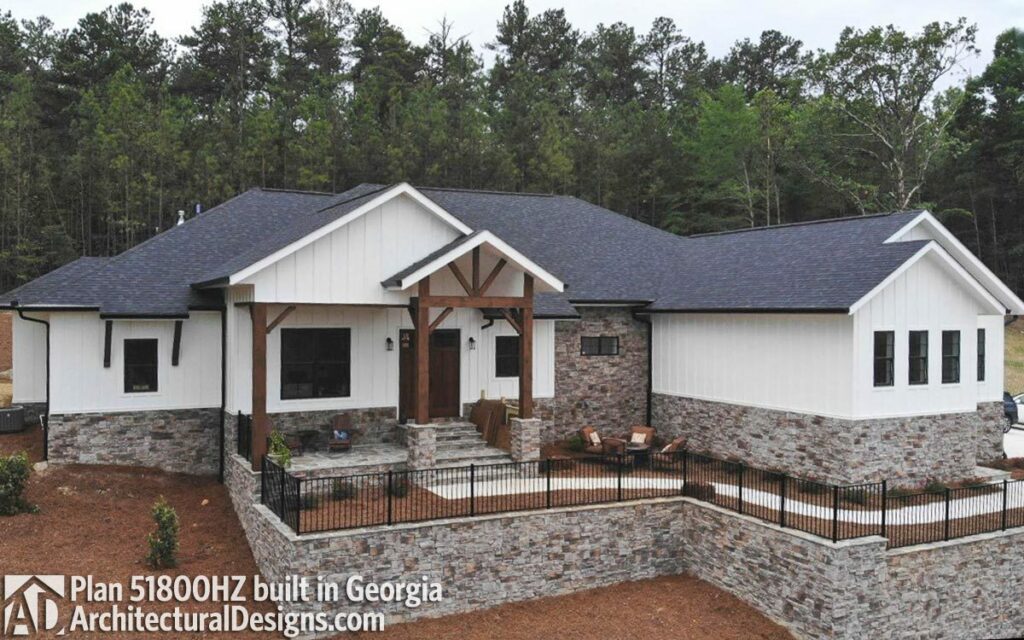
Dreaming of a master bedroom that’s more sanctuary than sleeping space?
Consider your wish granted.
Tucked away for utmost privacy, it’s the retreat you’ve always wanted, complete with an ensuite that transforms bath time into spa time, and a walk-in closet you could get lost in.
And for the fun-seekers, a game room awaits behind barn doors, ready to house your gadgets and gizmos, with built-in desks that might just make work seem appealing.
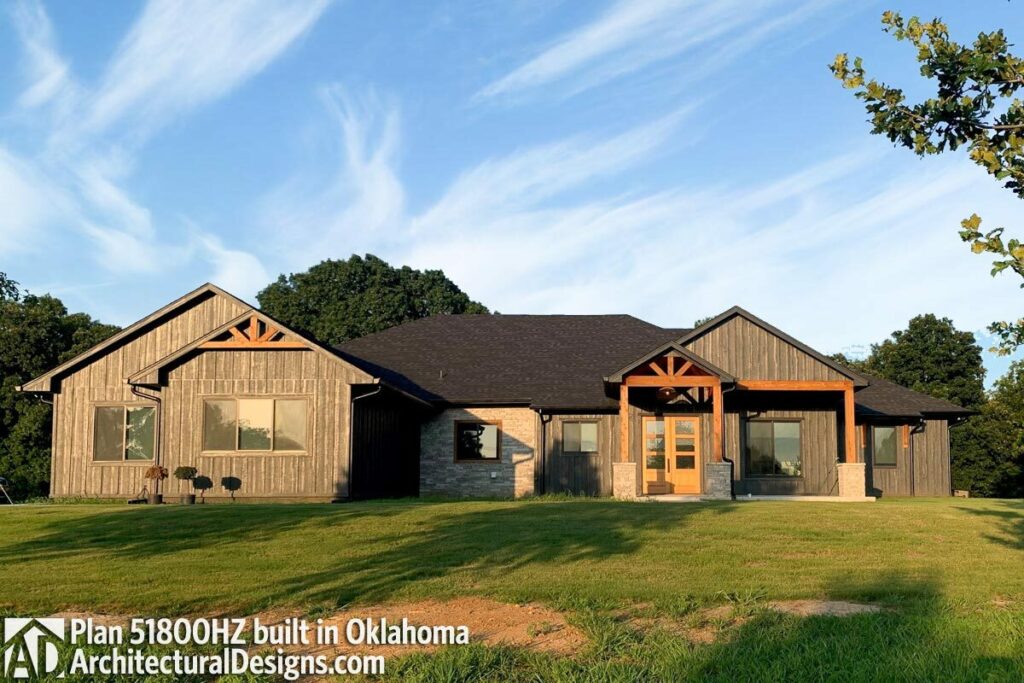
But wait, there’s more! Beyond the ample 3-car garage lie three additional bedrooms, each with its own character, including a teen’s paradise with a private bathroom and two others sharing a Jack-and-Jill, combining privacy with connection.
In essence, this hill country ranch house is more than just walls and windows; it’s a canvas where traditional charm and modern sophistication paint a living masterpiece.
It’s not just a place to live; it’s a statement of style and substance.
So, what are you waiting for?
Your dream home beckons.

