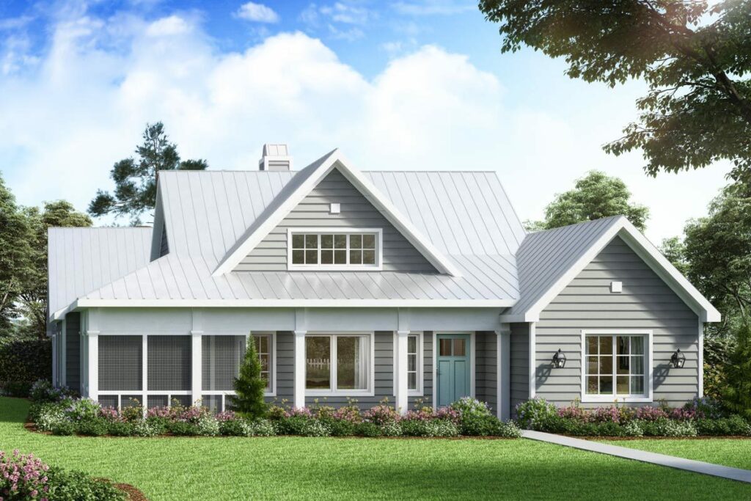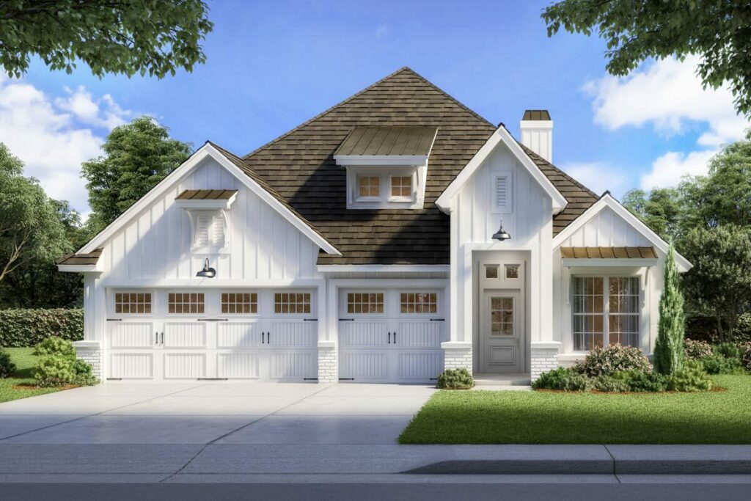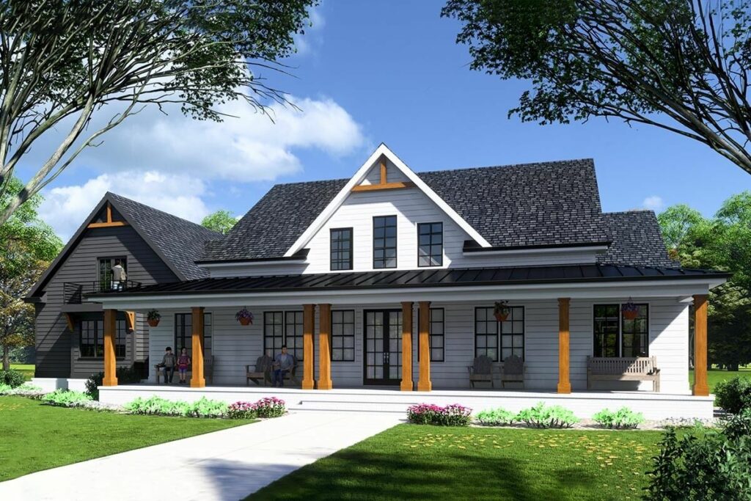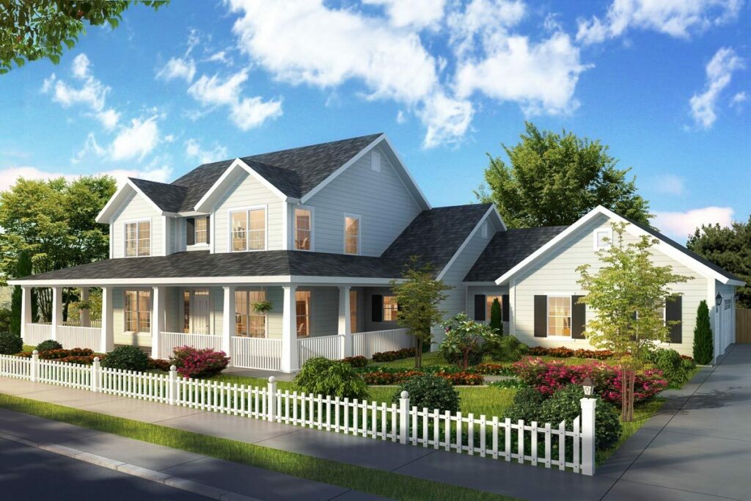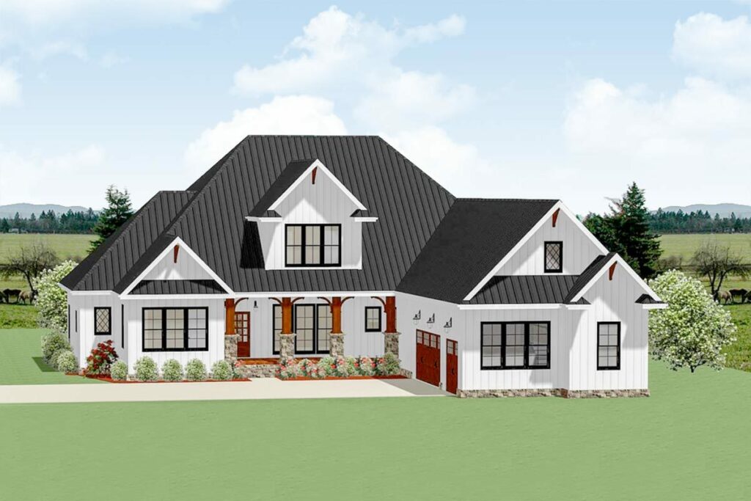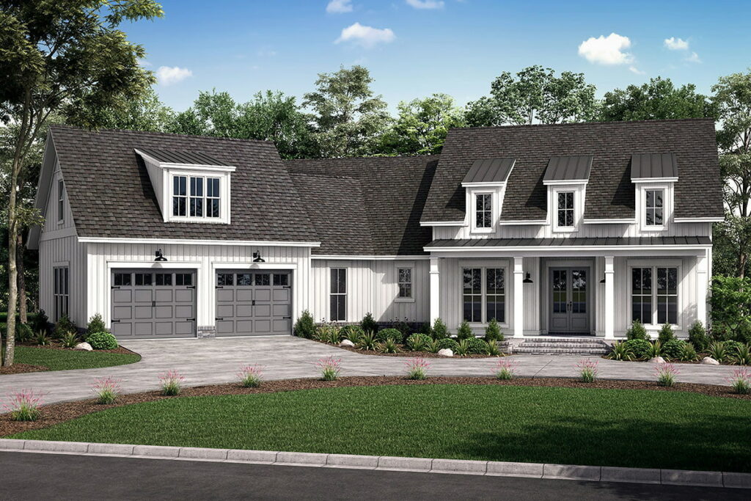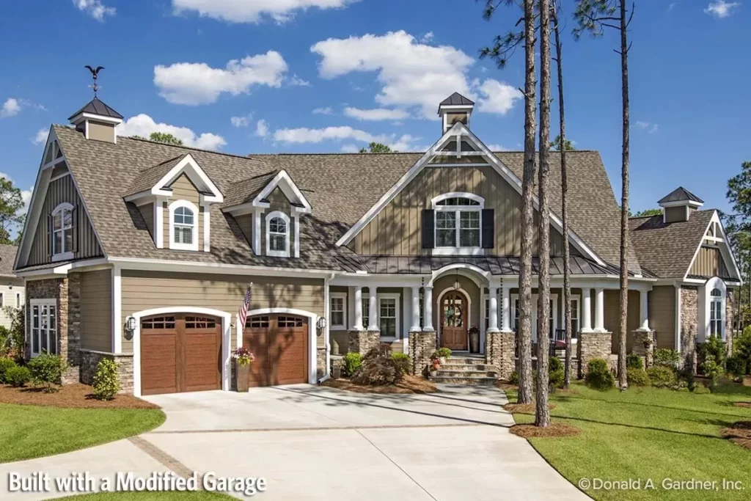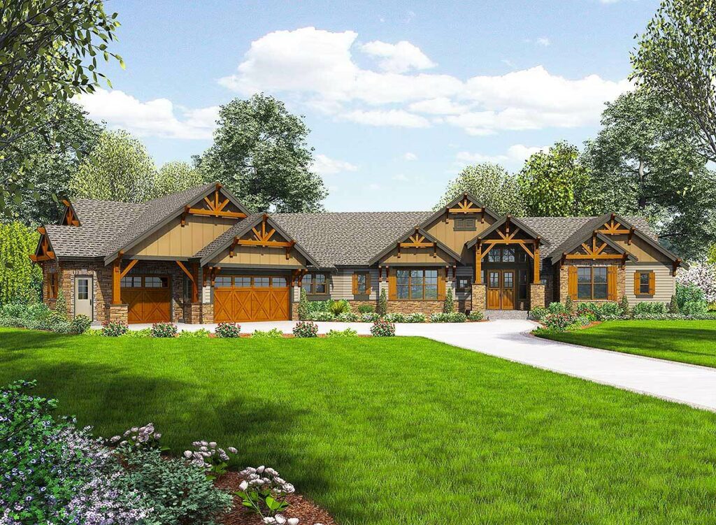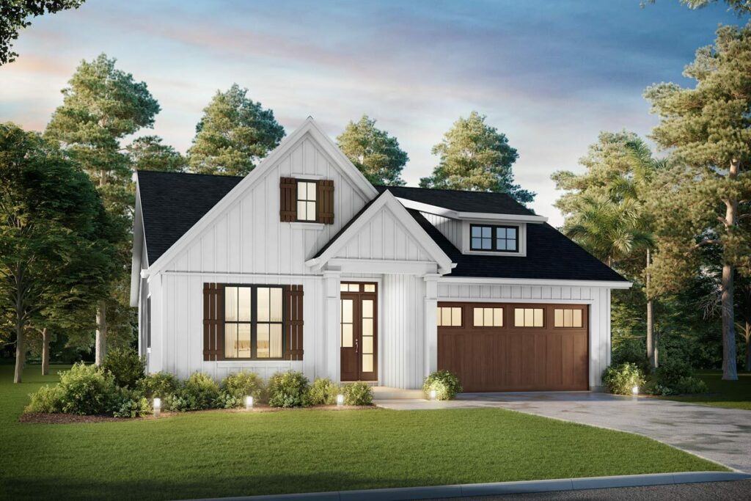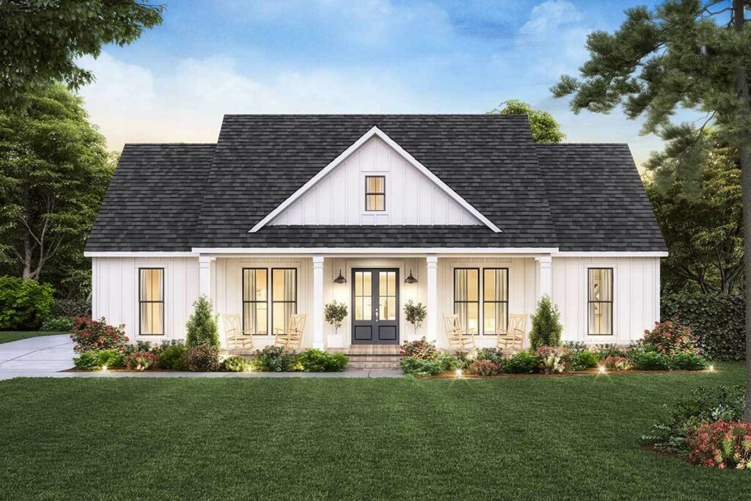4-Bedroom 1-Story Craftsman Ranch with Double Gathering Spaces and Formal Dining Room (Floor Plan)
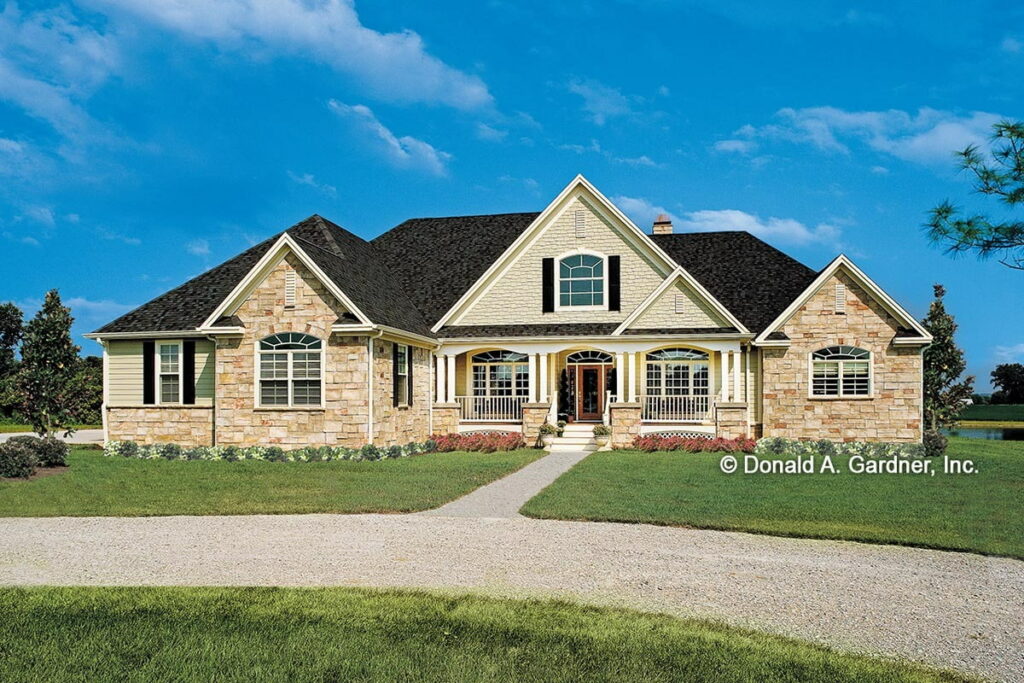
Specifications:
- 2,818 Sq Ft
- 3 – 4 Beds
- 3 Baths
- 1 Stories
- 2 Cars
Ever heard the saying ‘You can’t have your cake and eat it too’?
Well, prepare to challenge that old adage with this stunning Craftsman Ranch house plan.
This is more than just a house; it’s a symphony of style and practicality rolled into one, a single-story wonder that beckons you to make it your home.
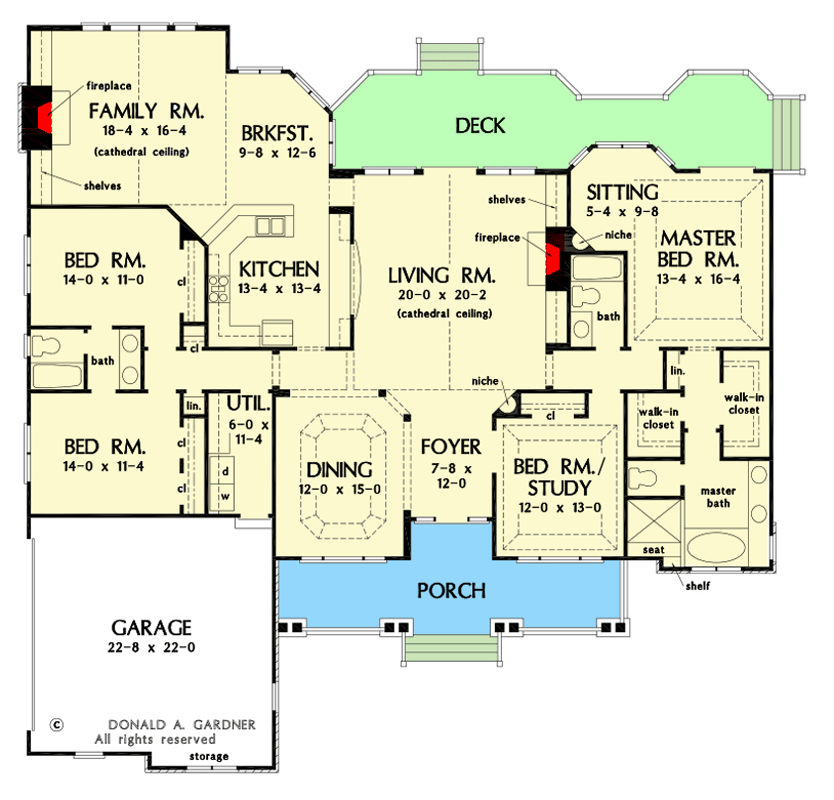
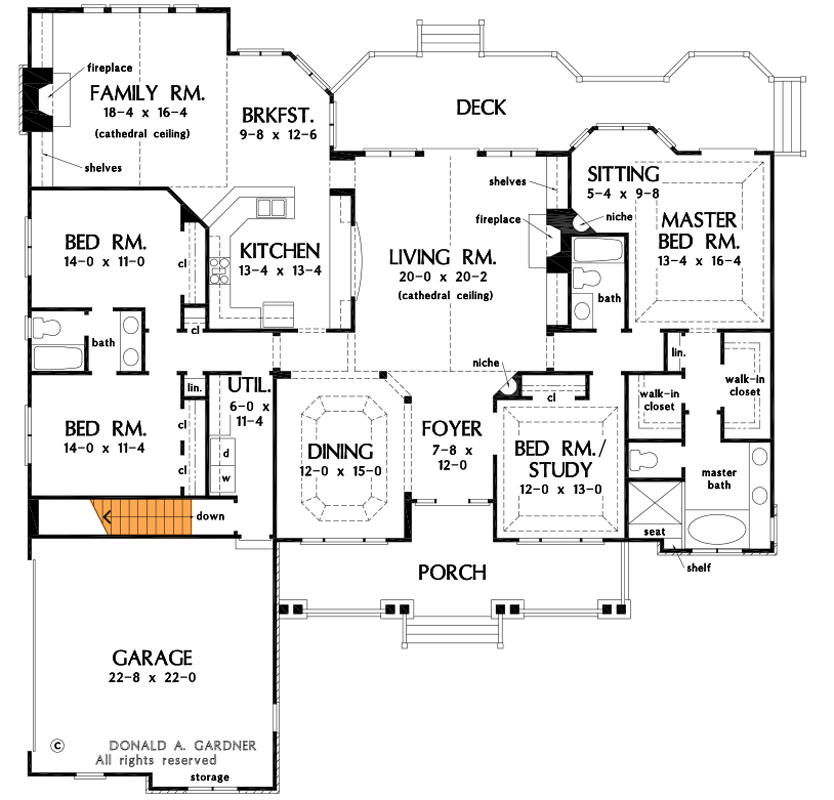
So, why not settle in with your beverage of choice and let’s take a stroll through this dreamy abode.
Picture this: as you approach, the doubled columns and stone accents immediately catch your eye.
It’s like stepping into a world where the charm of the Craftsman style meets modern flair.
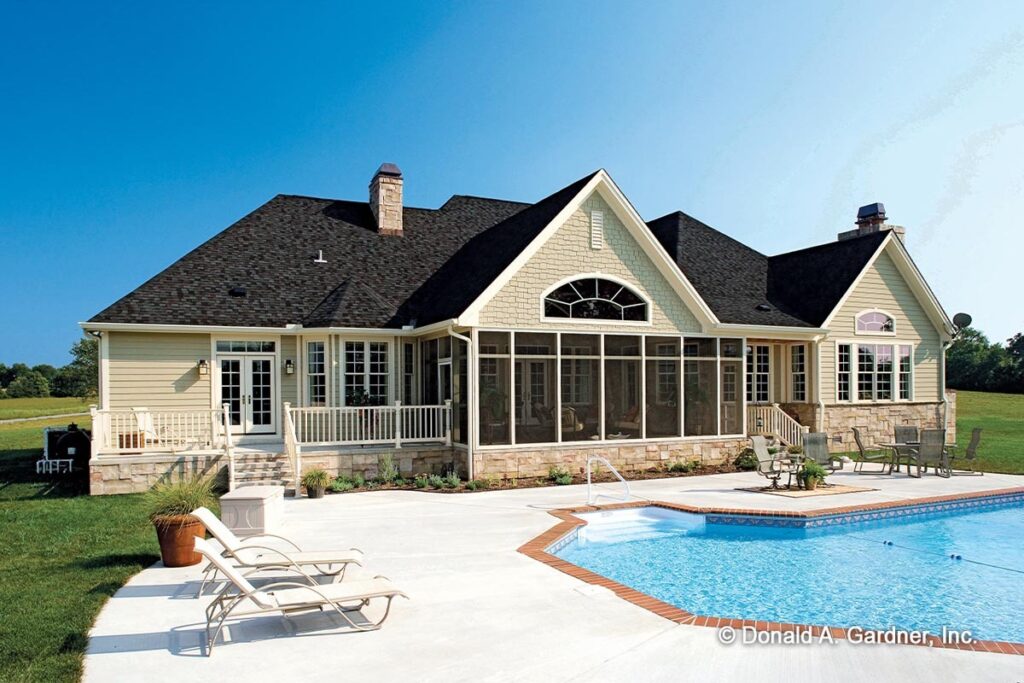
This house doesn’t just make a statement; it sings a melody of elegance and grace.
And for those who love the great outdoors or enjoy a peaceful evening under the stars, there’s a delightful rear deck waiting for you.
Imagine enjoying your dinners with a fresh breeze and a view!
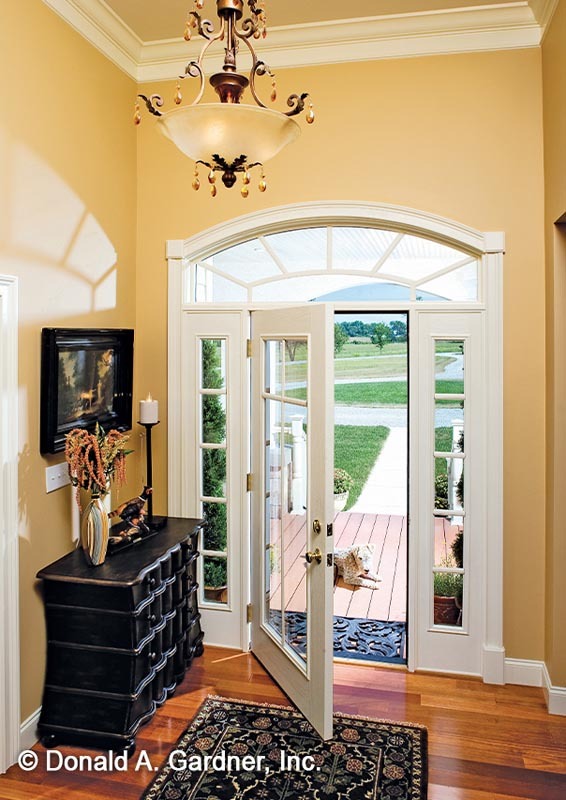
As you cross the threshold (envision a grand, imposing door), the interior unfolds before you.
Straight ahead, double doors beckon you into a space that could become your new home office or a cozy bedroom – the perfect setting for those video calls.
“Oh, this?
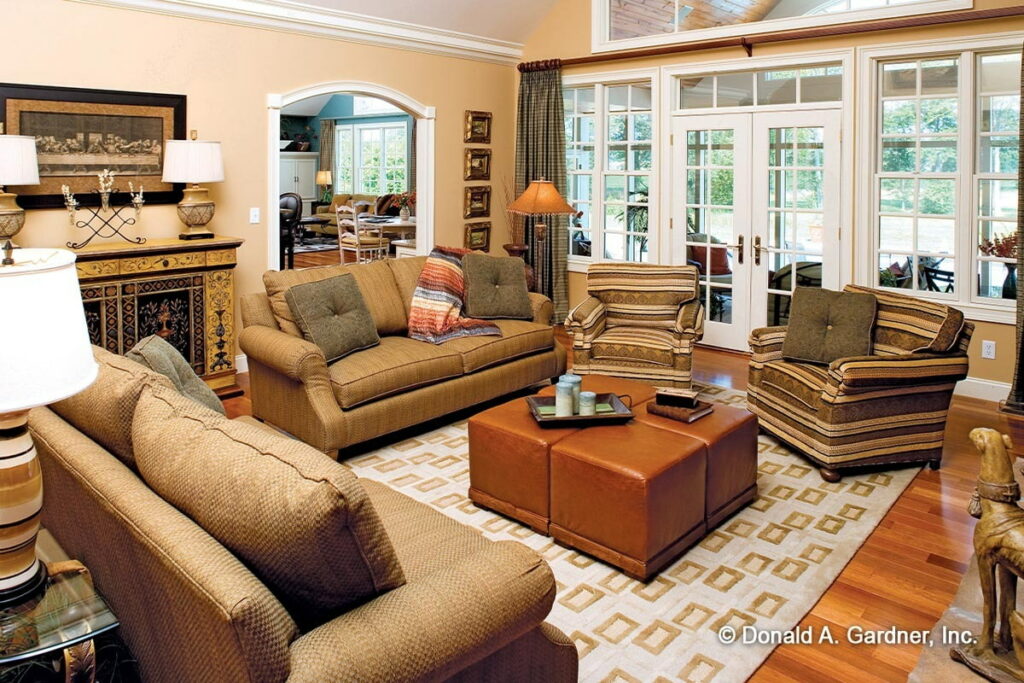
Just my Craftsman-inspired study.”
Flanking you are art niches, ready to showcase your personal style, be it elegant sculptures, family photos, or a quirky gnome collection.
The living room is where the magic really happens.
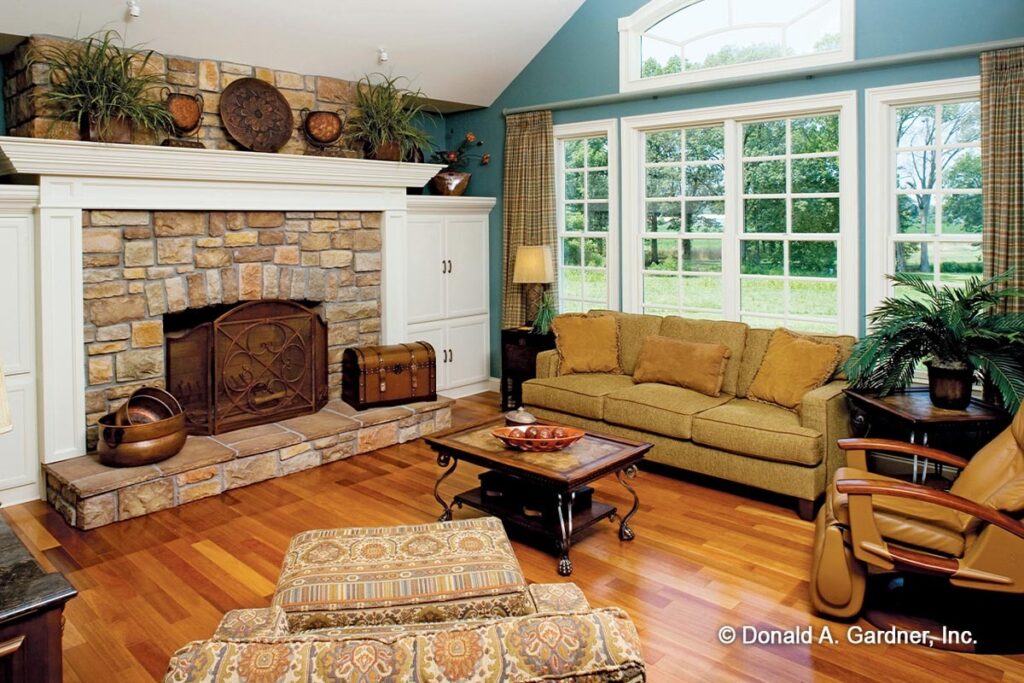
It’s not just a room; it’s an experience, complete with a roaring fireplace and a soaring 18’5″ cathedral ceiling.
Is it a living room, or is it a cathedral?
The answer is both, and it’s divine.
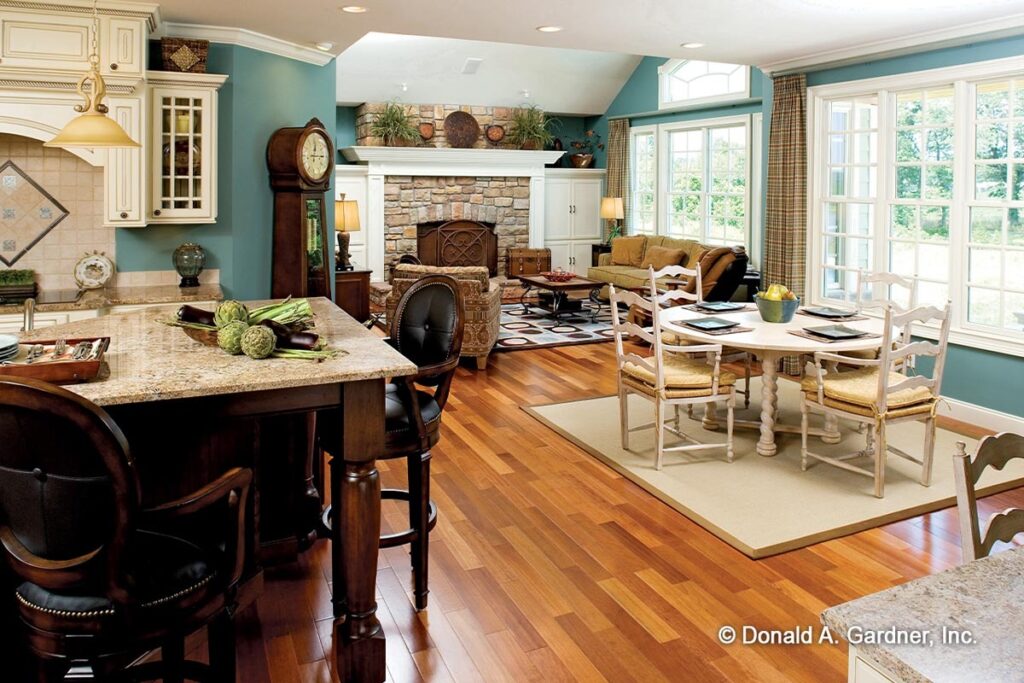
It’s the heart of the home, ideal for festive gatherings or tranquil evenings curled up with a good book.
But wait, there’s even more to love.
Just off the kitchen (which, by the way, features a convenient pass-through, perfect for channeling your inner sitcom star), lies the family room.
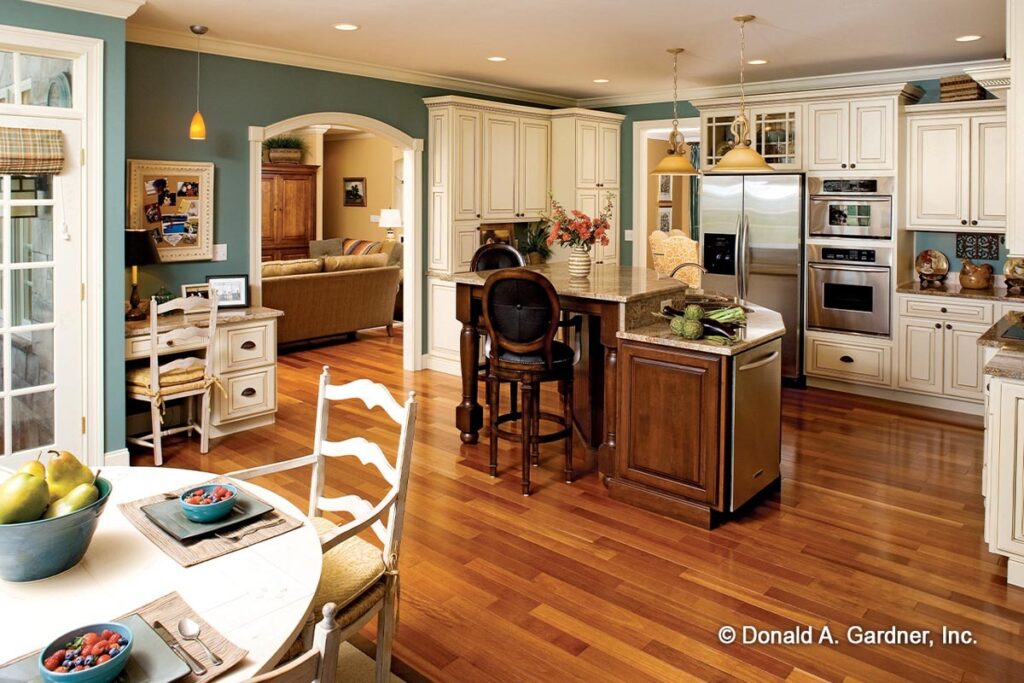
It’s the epitome of casual comfort, boasting another fireplace and built-in shelves.
Picture yourself here, hosting game nights, marathoning your favorite shows, or simply relaxing in style.
For those who fancy hosting elegant dinner parties, the formal dining room is a dream come true.
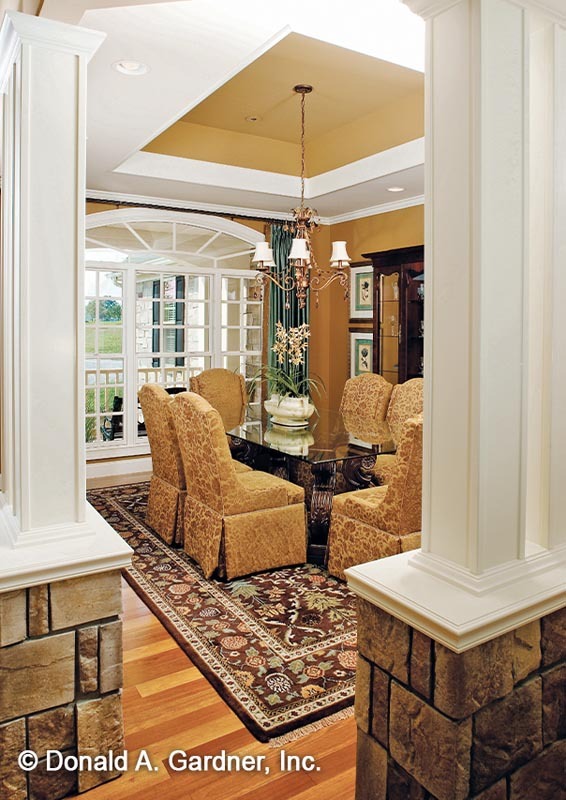
It’s a space that radiates sophistication and warmth, a place where laughter and conversation flow as freely as the wine.
And now, let’s talk about the master bedroom.
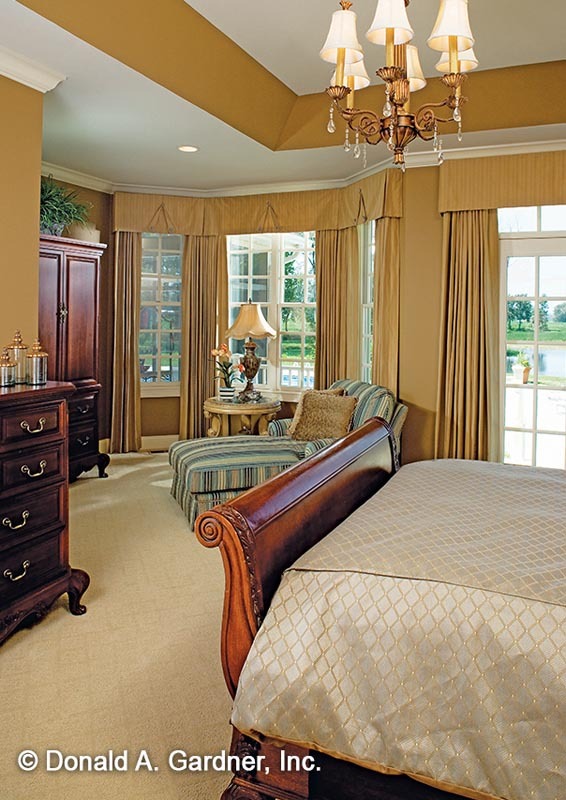
This isn’t just a bedroom; it’s a retreat.
With its lofty tray ceiling and a cozy sitting nook, it’s a sanctuary for relaxation and tranquility.
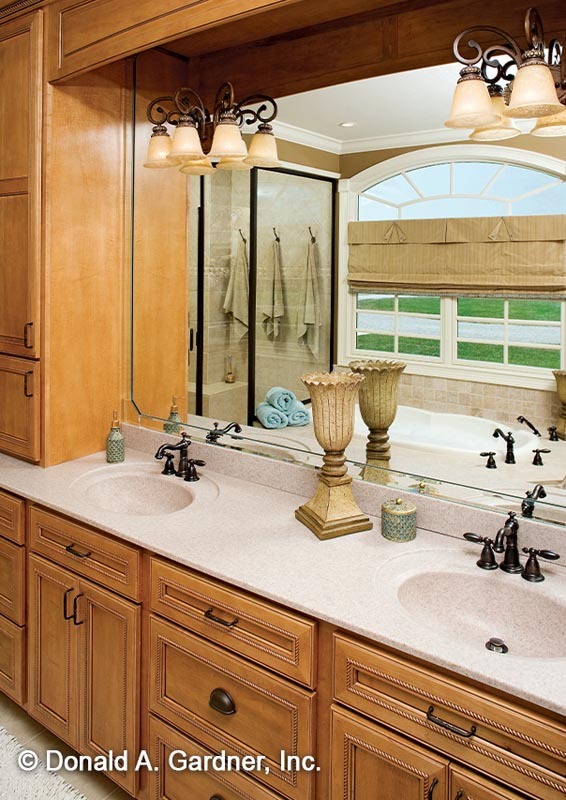
The direct deck access invites you to practice yoga in the sunrise or gaze at the stars in solitude.
But there’s more!
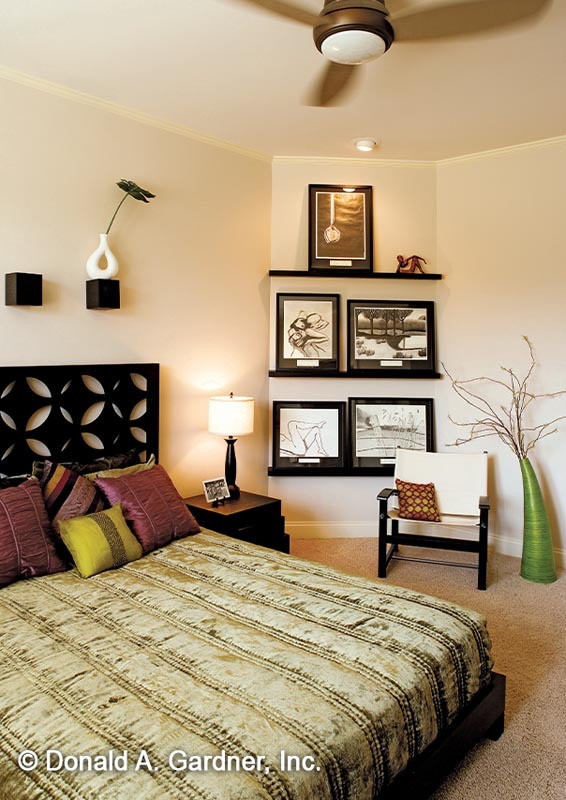
The ensuite bathroom is akin to a personal spa.
Imagine sinking into a bubble bath, surrounded by flickering candles and the aura of serenity.
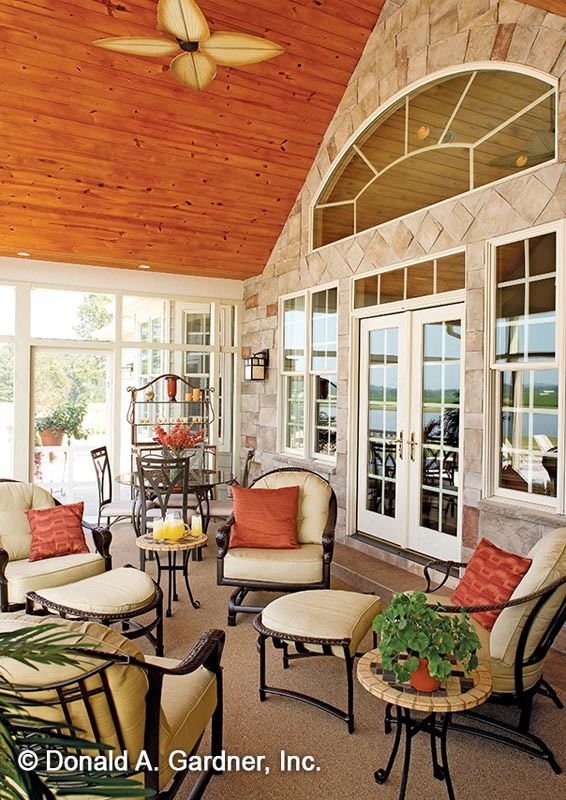
In sum, this Craftsman Ranch house plan is a harmonious blend of elegance and comfort.
It’s like being wrapped in a warm, loving embrace that leaves you feeling content and blissful.
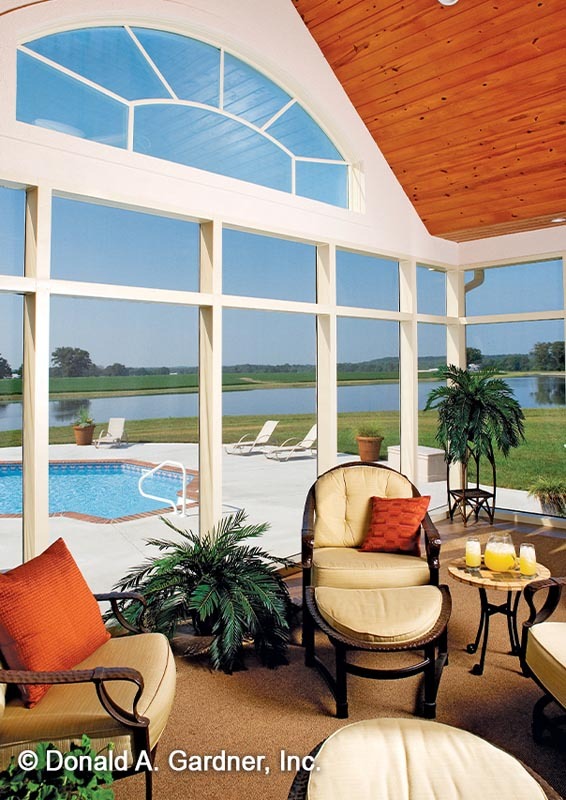
So, who’s ready to call this place home?
I know I am!

