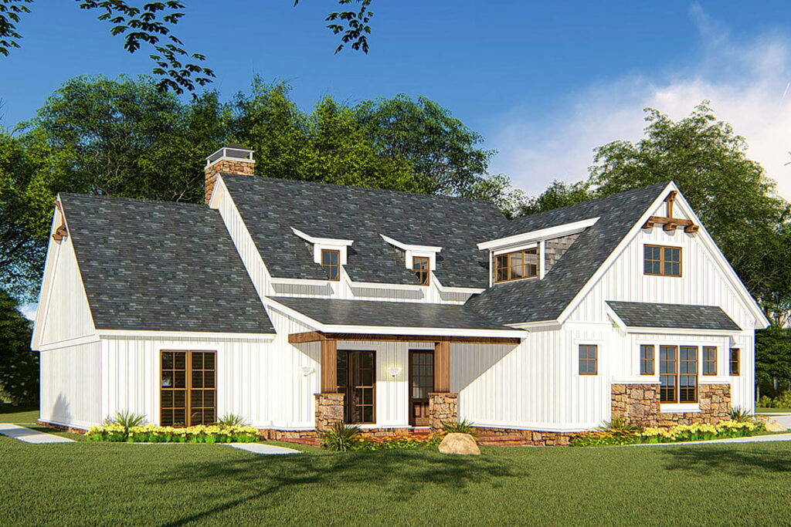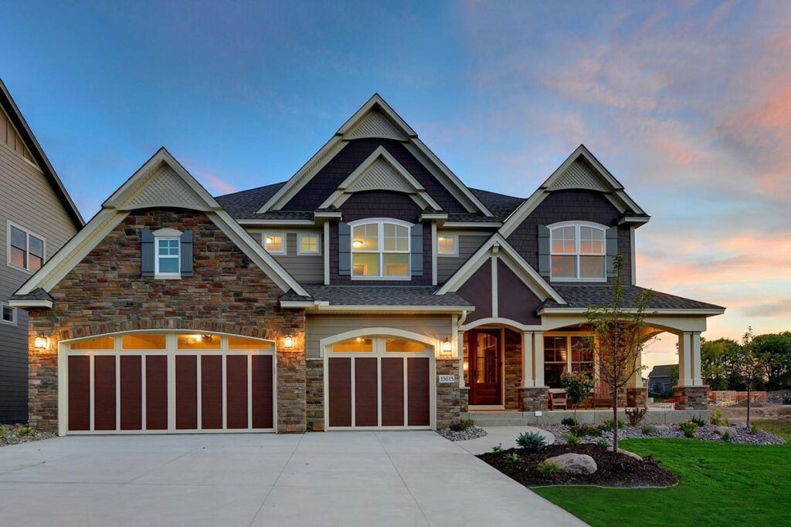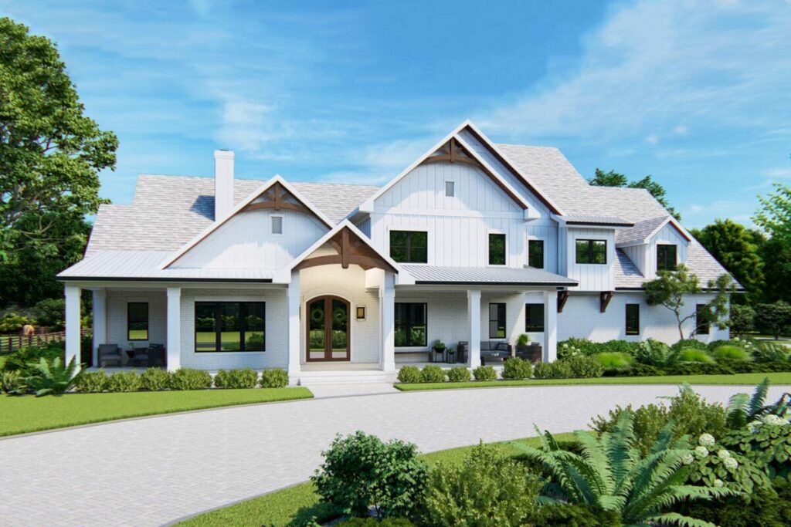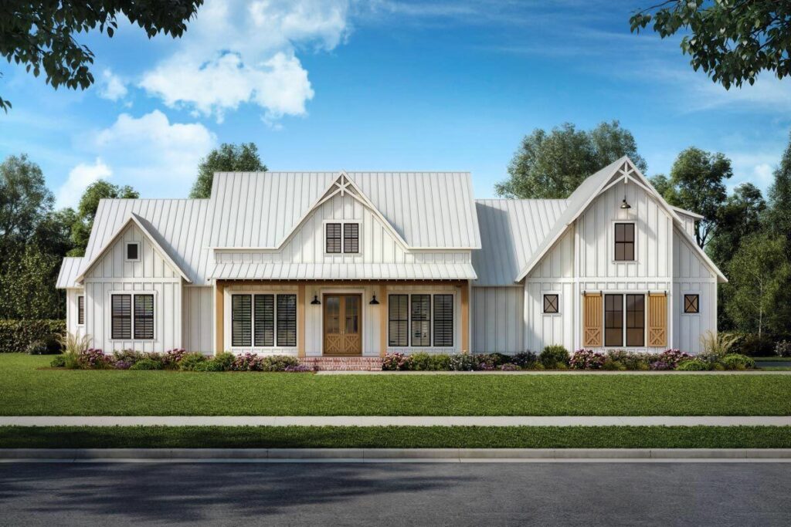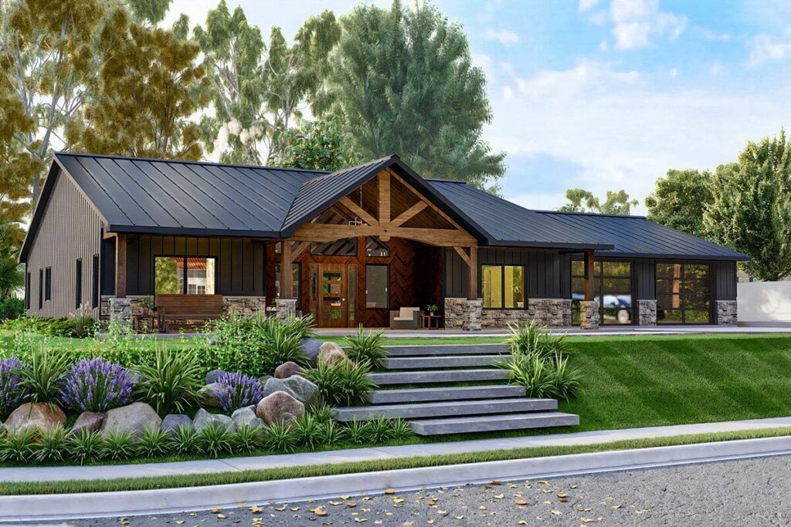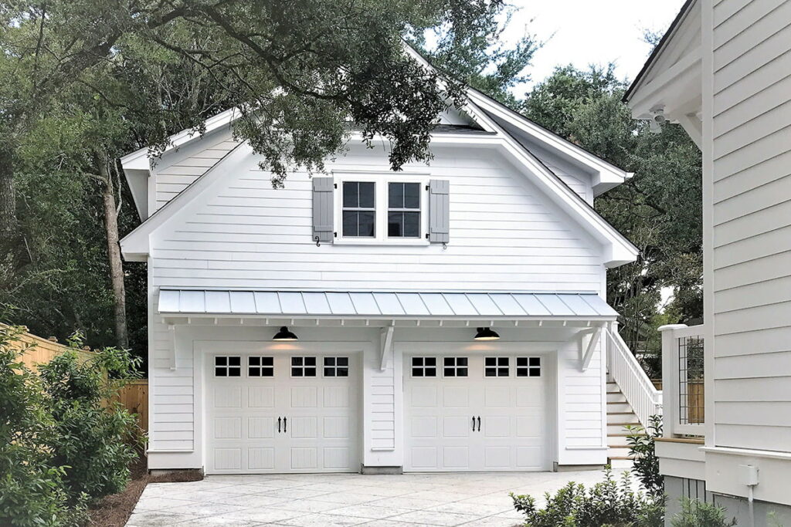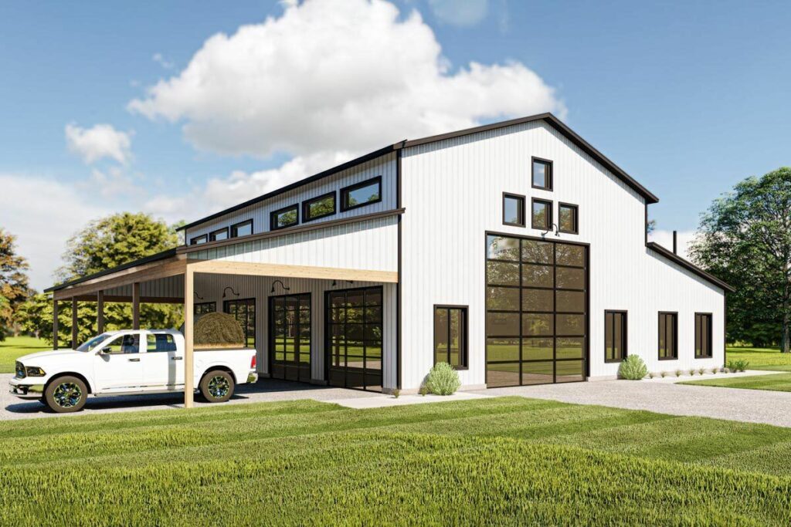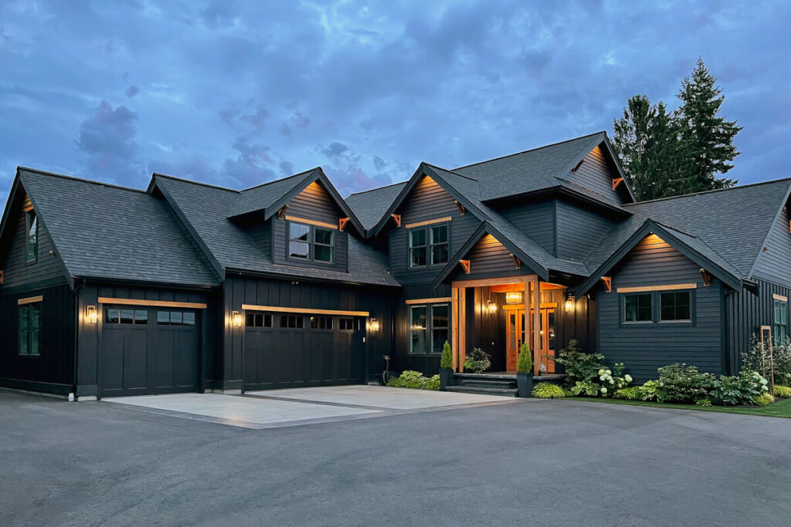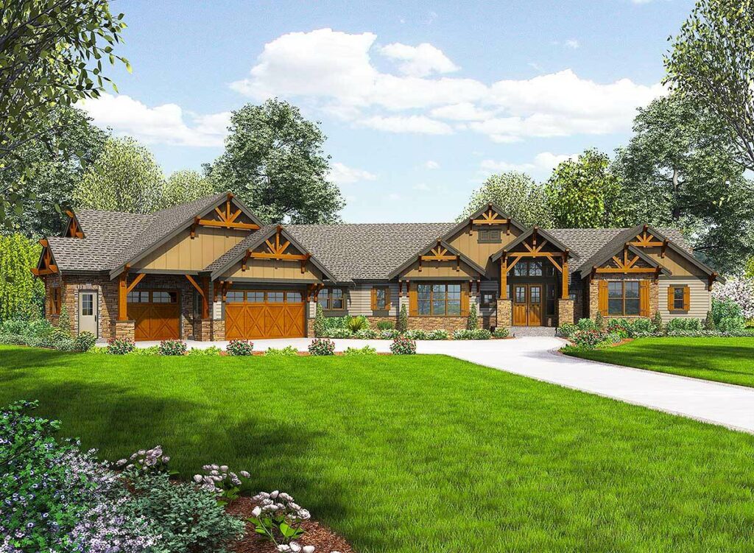4-Bedroom 1-Story Country Craftsman Home with Walk-out Lower Level (Floor Plan)
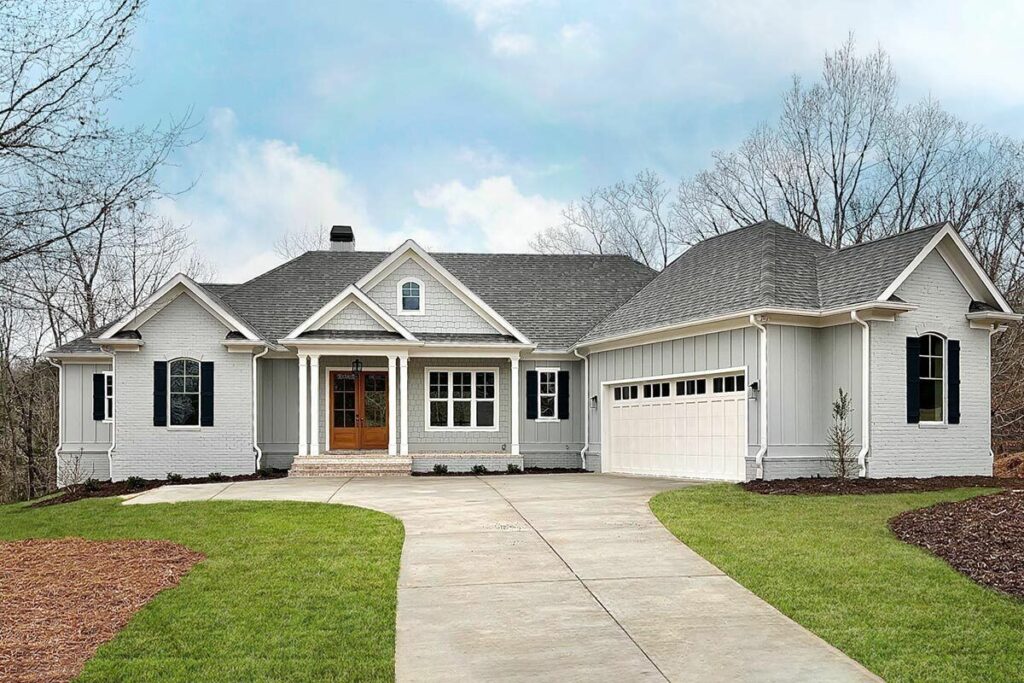
Specifications:
- 3,447 Sq Ft
- 4 Beds
- 3 Baths
- 1 Stories
- 2 Cars
Welcome to the home of your dreams, where comfort marries impeccable design in a delightful harmony!
If you’ve been searching for a home that embodies warmth, elegance, and practical living, your search ends here.
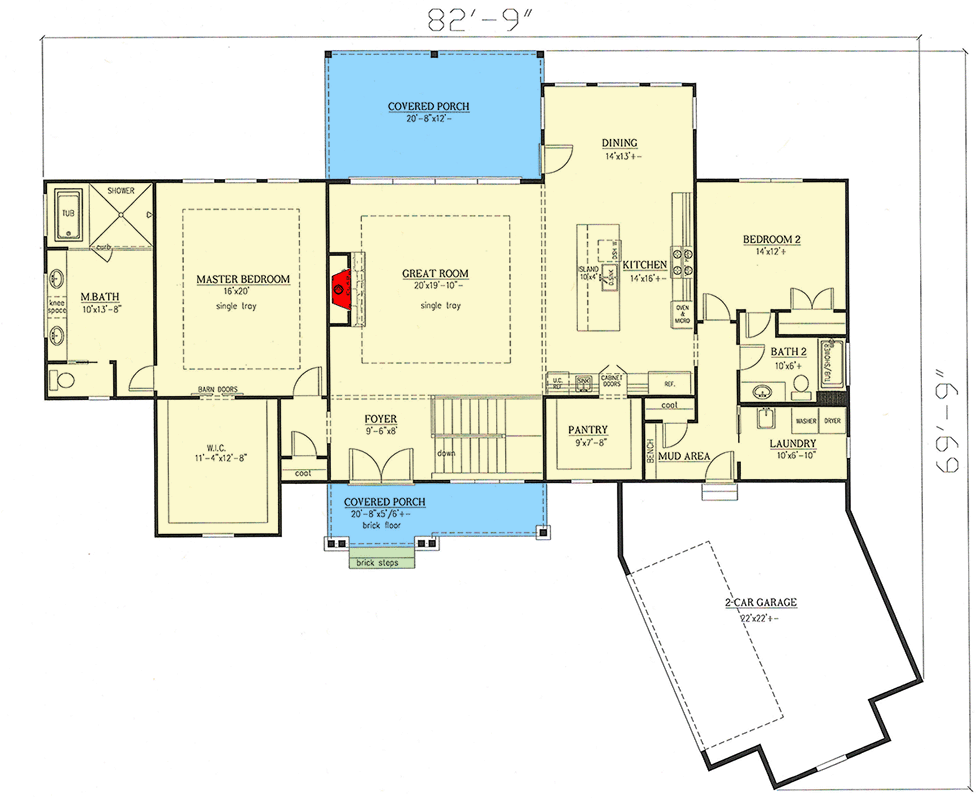
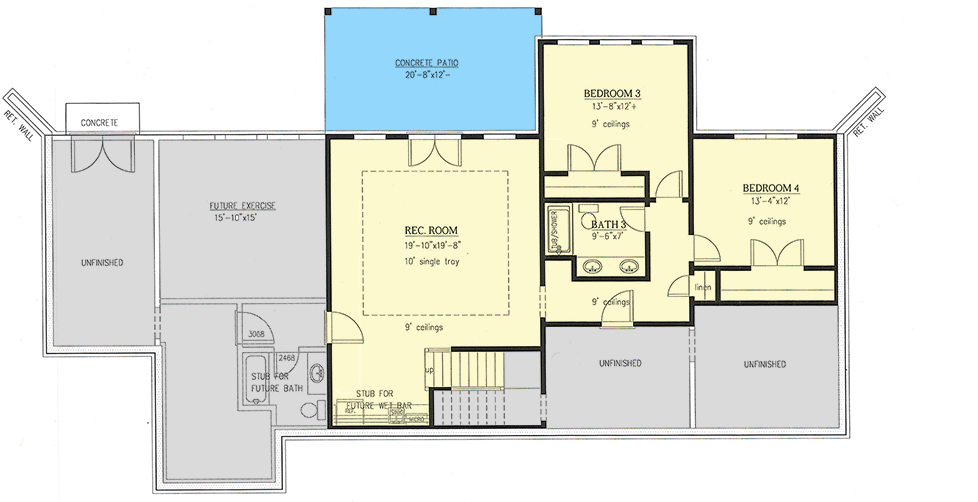
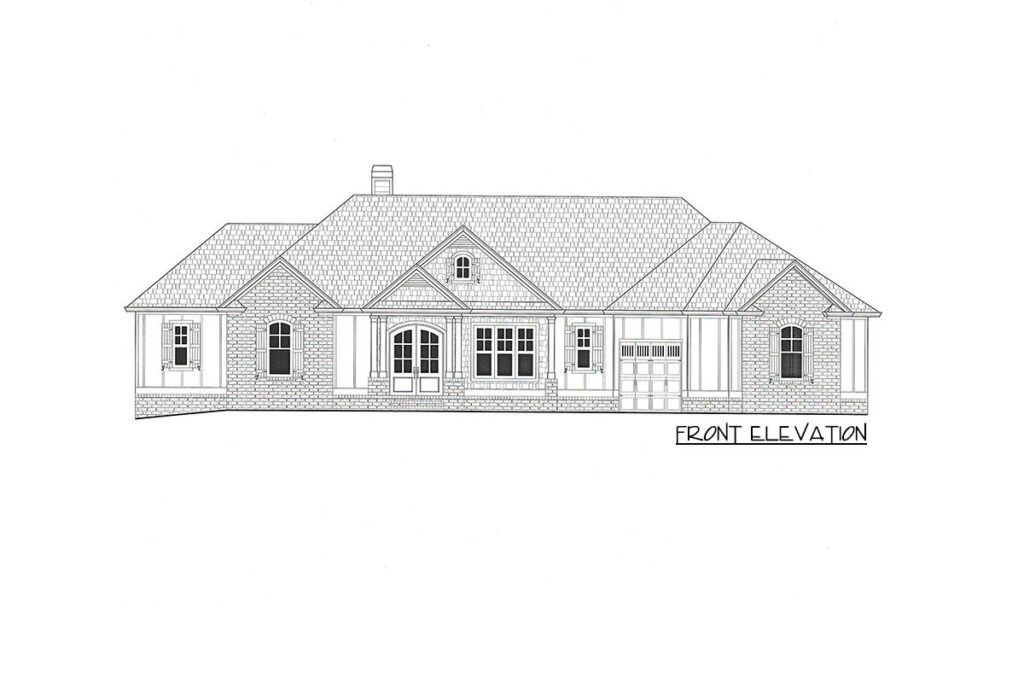
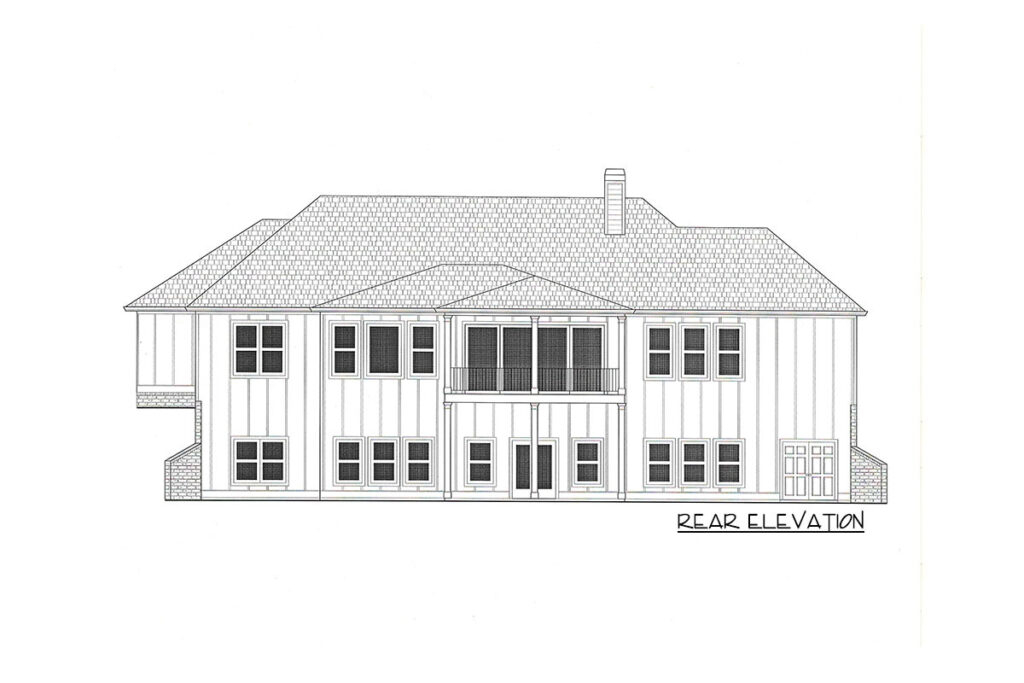
Picture this: a 4-bedroom country Craftsman home, crafted with love and an eye for detail, ready to steal your heart and become your sanctuary.
Imagine a home with a stunning exterior – a mix of classic brick, stylish board and batten, and textured shake.
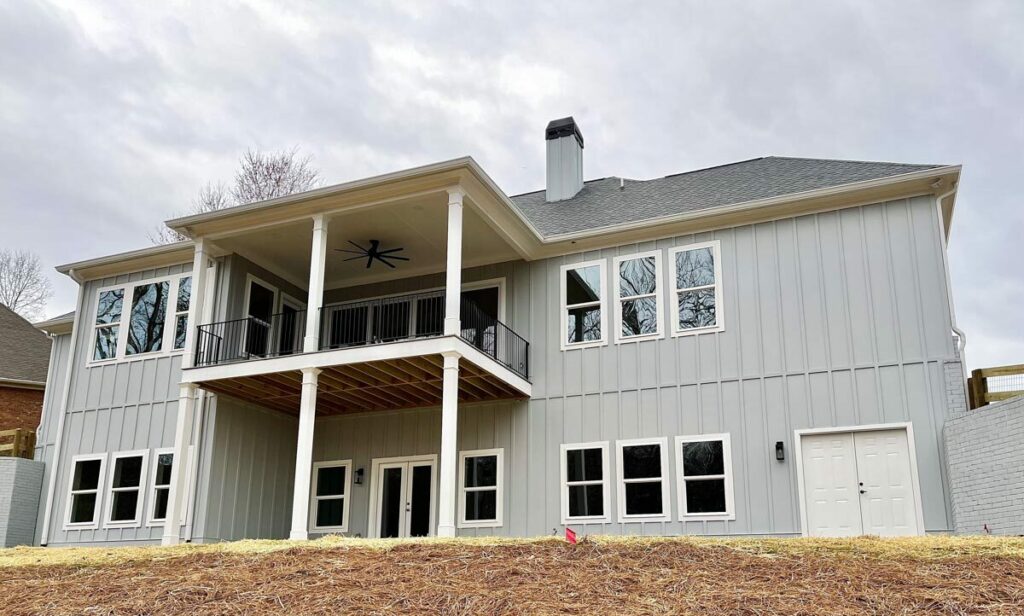
It’s not just a house; it’s a head-turner, a masterpiece that stands out.
Now, let’s take a journey through the extraordinary elements that make this house the ideal abode for you and your loved ones.
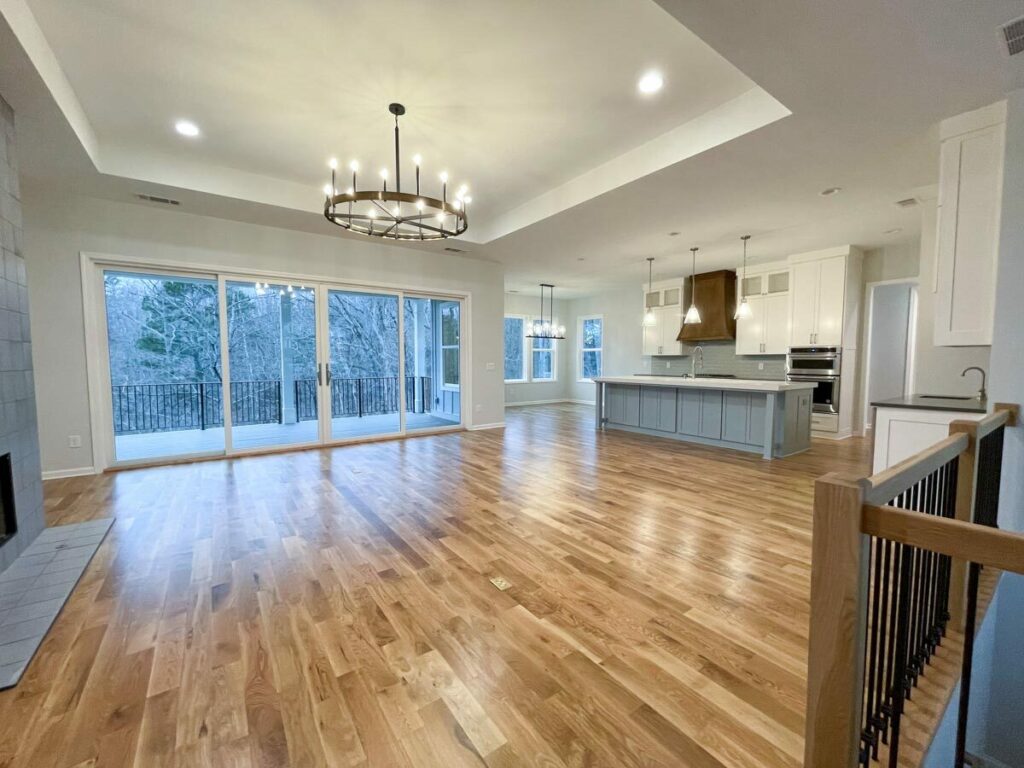
As you enter the great room, be prepared to be enveloped by a cascade of sunlight.
Four grand windows on the rear wall flood the room with light, creating a bright, welcoming space.
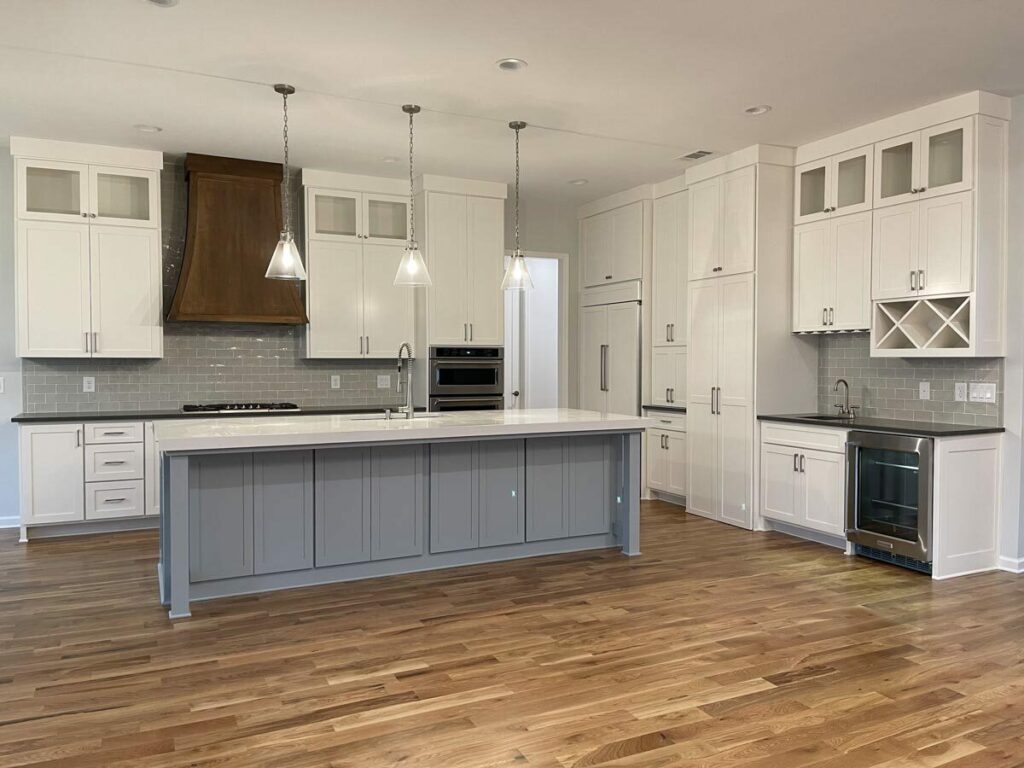
The room is not just about light; it’s about style too.
The tray ceiling adds a refined touch, and the fireplace at the center of the room is where coziness lives.
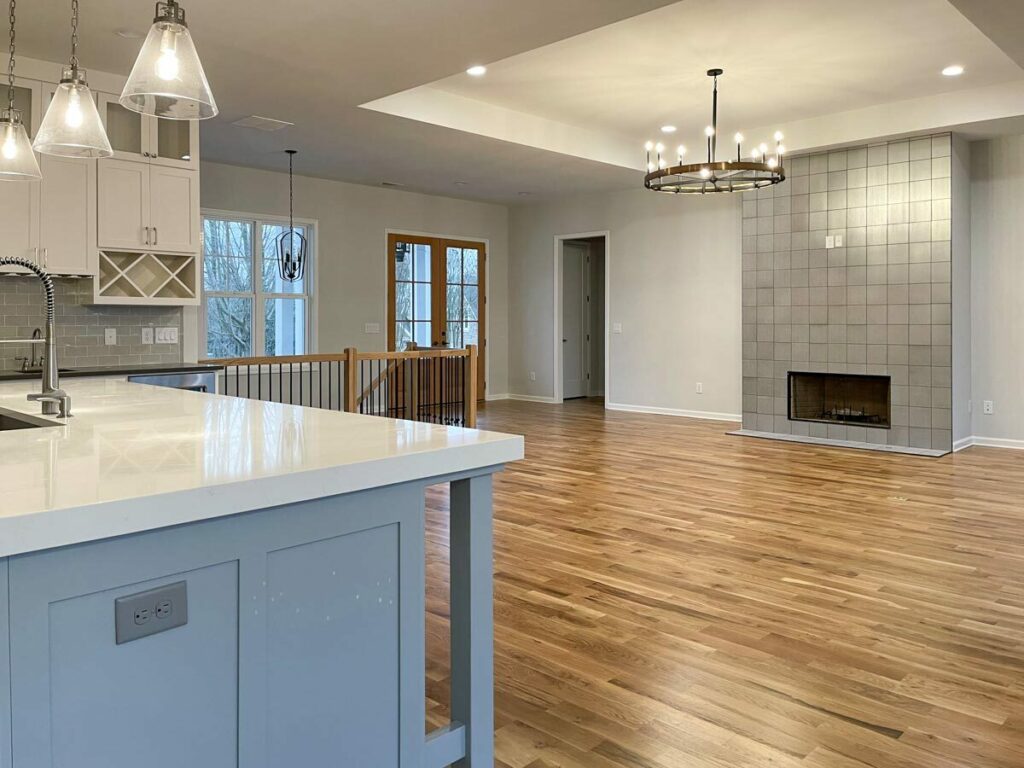
The great room effortlessly opens into the kitchen, perfect for both entertaining and everyday living.
The kitchen is a marvel in itself.
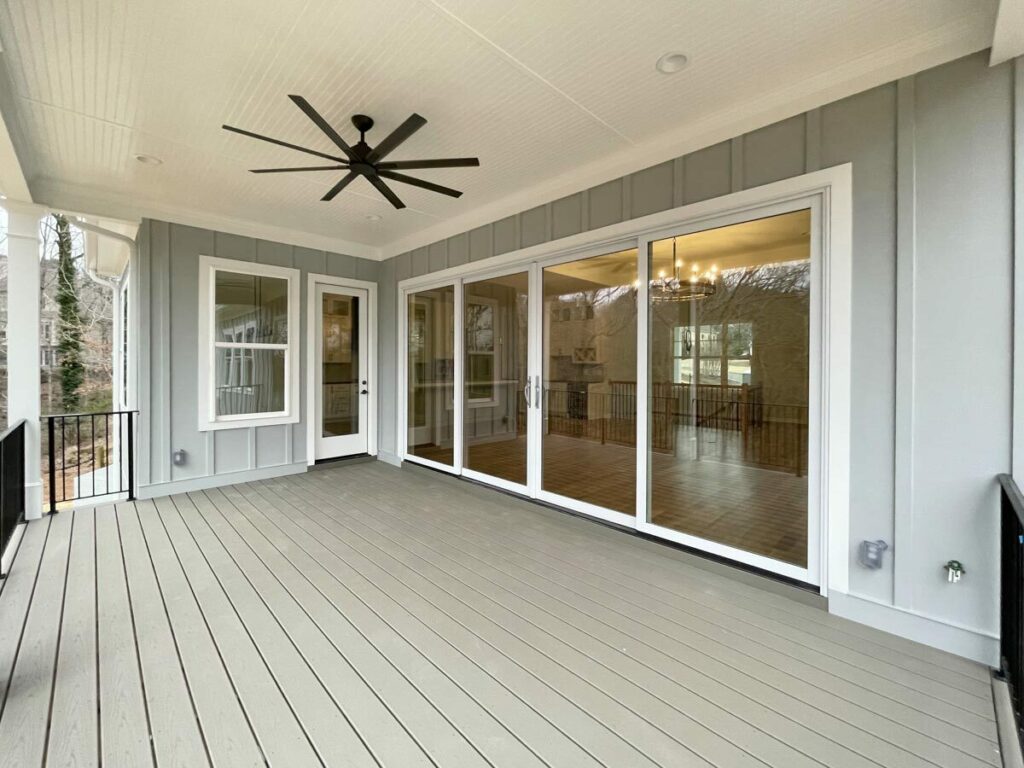
Its centerpiece is a large island with an eating bar, ideal for quick breakfasts or engaging chats while you cook.
Behind the sleek cabinet doors lies a spacious walk-in pantry, a solution to all your storage needs.
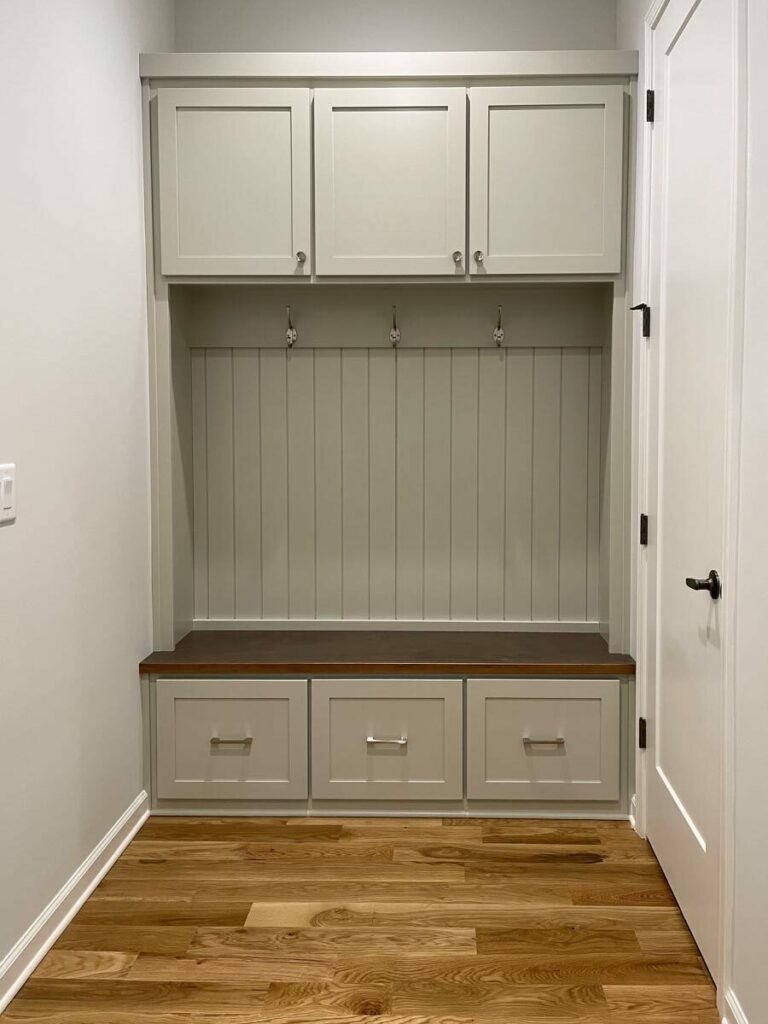
And the best part?
The kitchen opens up to the covered porch, making outdoor grilling a breeze.
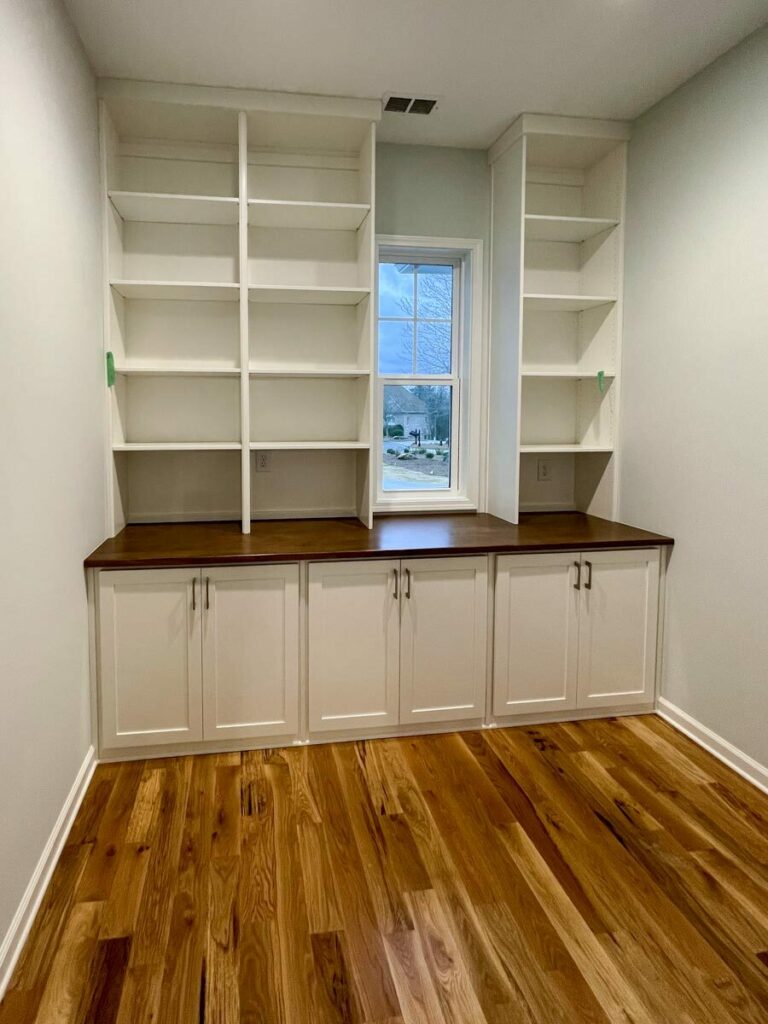
The master bedroom, located conveniently on the main level, is a blend of luxury and practicality.
Step through its barn doors and discover a spacious walk-in closet ready to house your entire wardrobe.
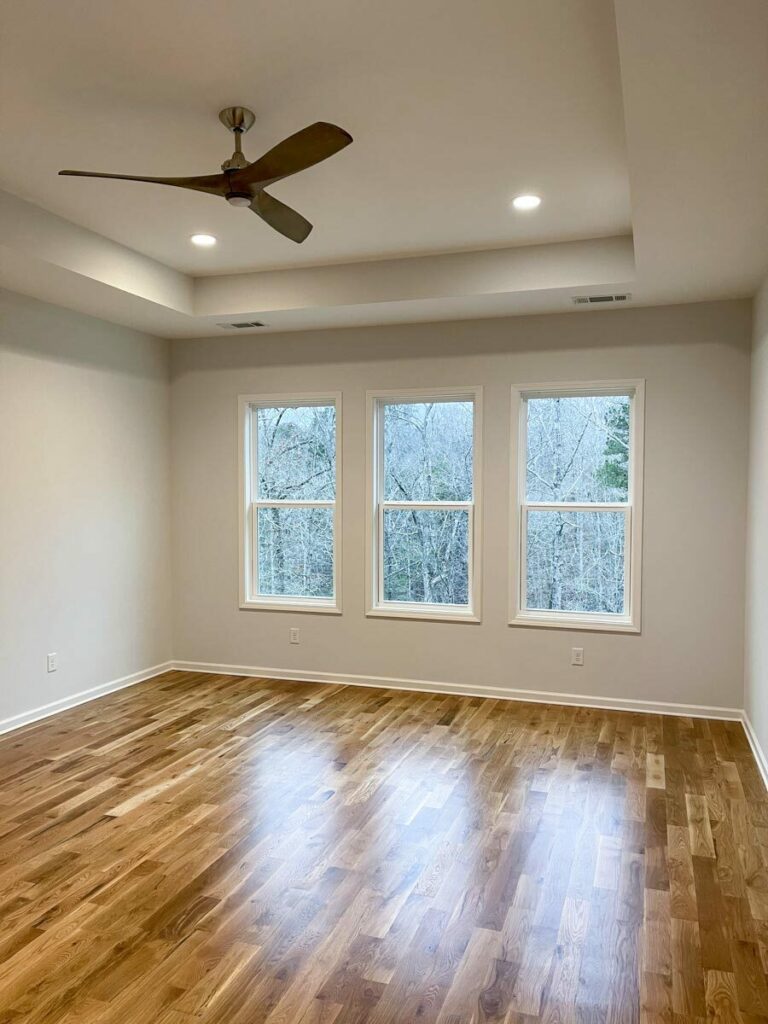
The ensuite bathroom, with its wet room design, features a lavish tub and a bespoke shower – your very own spa retreat.
The house is designed with versatility in mind.
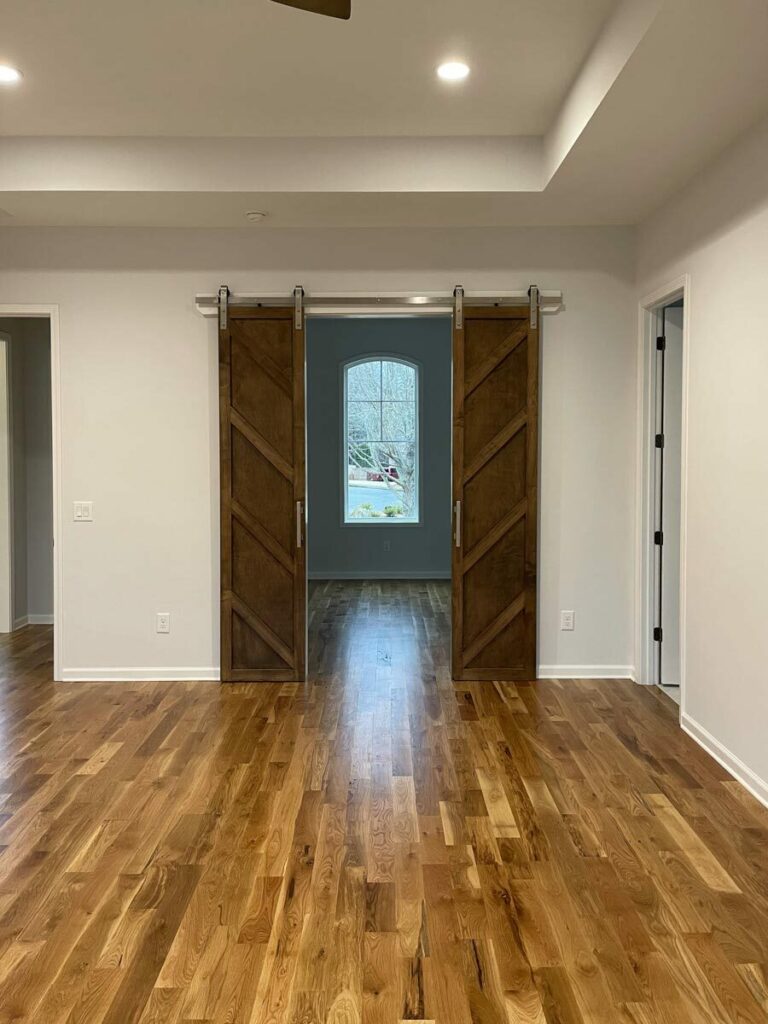
Also on the main floor is a second bedroom that can double as a guest room, a home office, or a teen’s haven.
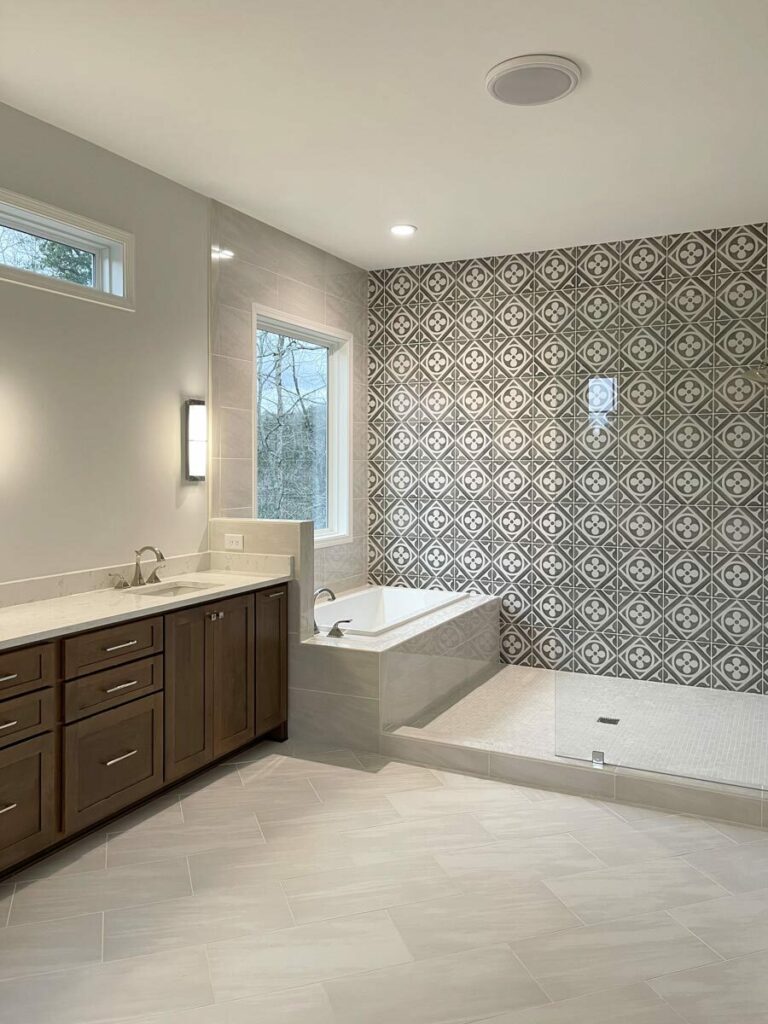
It comes complete with a full bathroom and is conveniently located near the mudroom, which leads to the double garage – no more muddy footprints through the house!
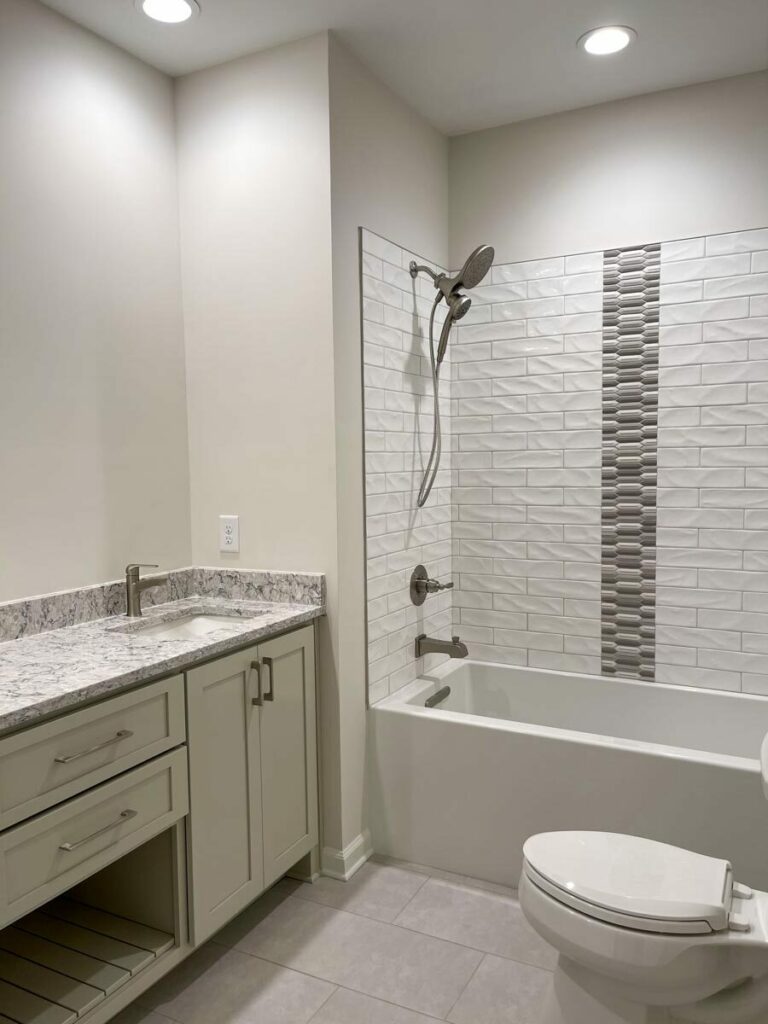
Let’s explore the lower level, where fun and relaxation await.
Here lies a vast recreation room, equipped with a wet bar – the perfect spot for entertaining, whether it’s game nights or cozy movie marathons.
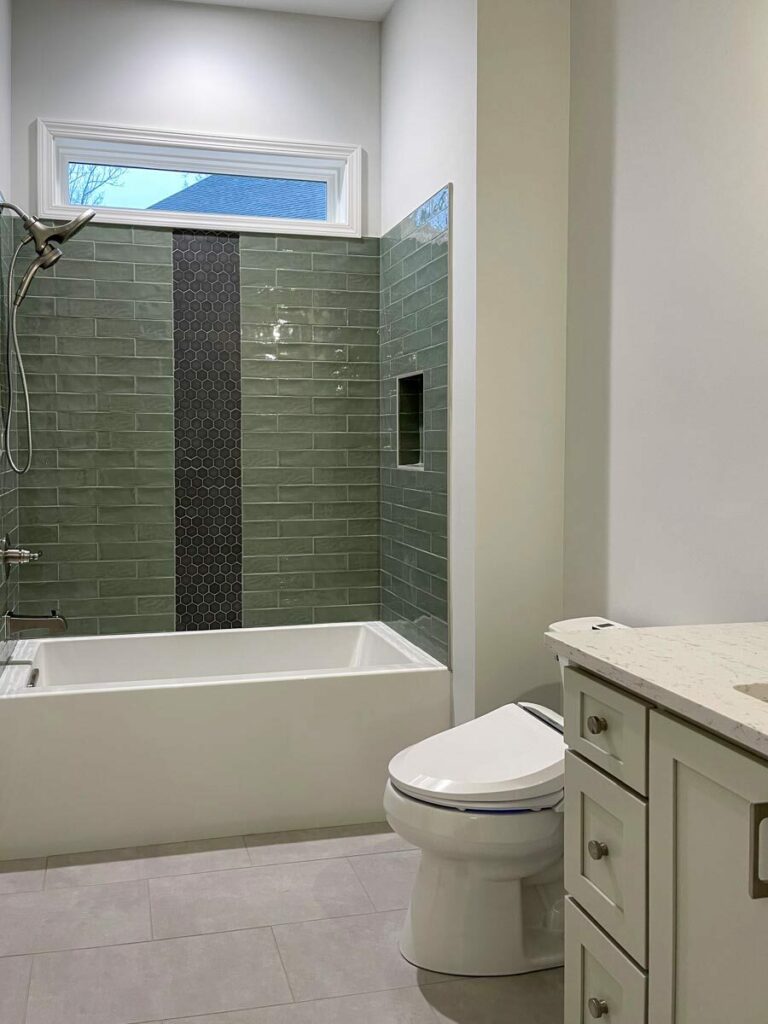
Want to step outside?
The walk-out patio is just a step away, perfect for sunbathing or star-gazing.
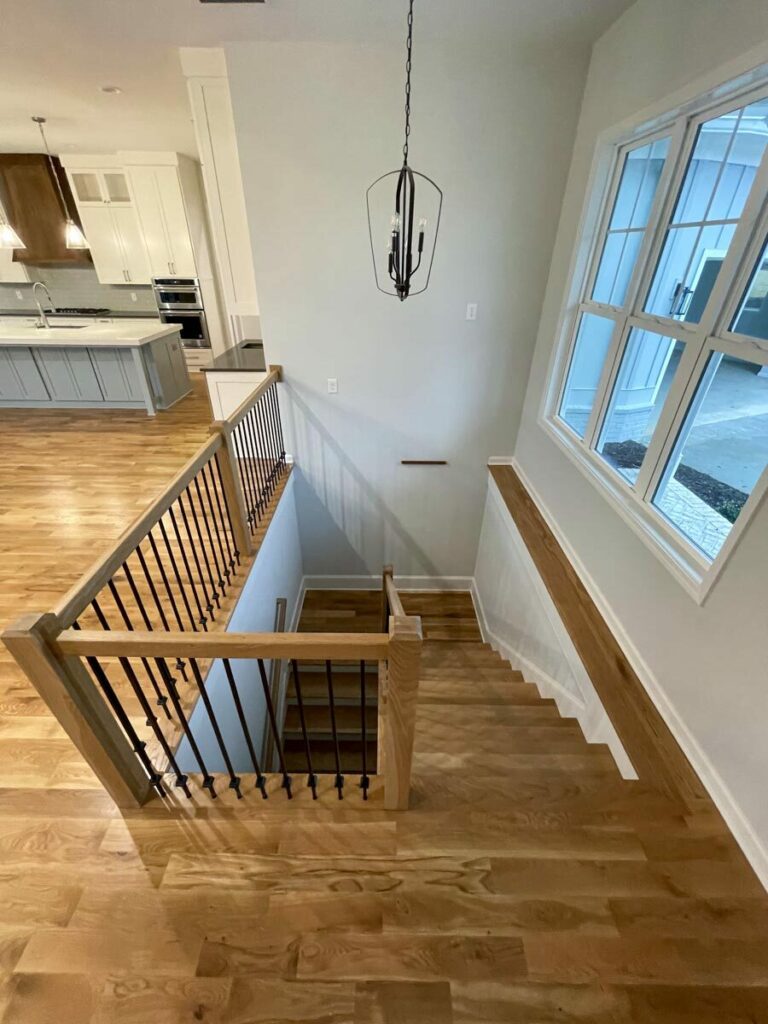
Plus, two additional bedrooms and a full bathroom ensure that guests or family members have their cozy corners.
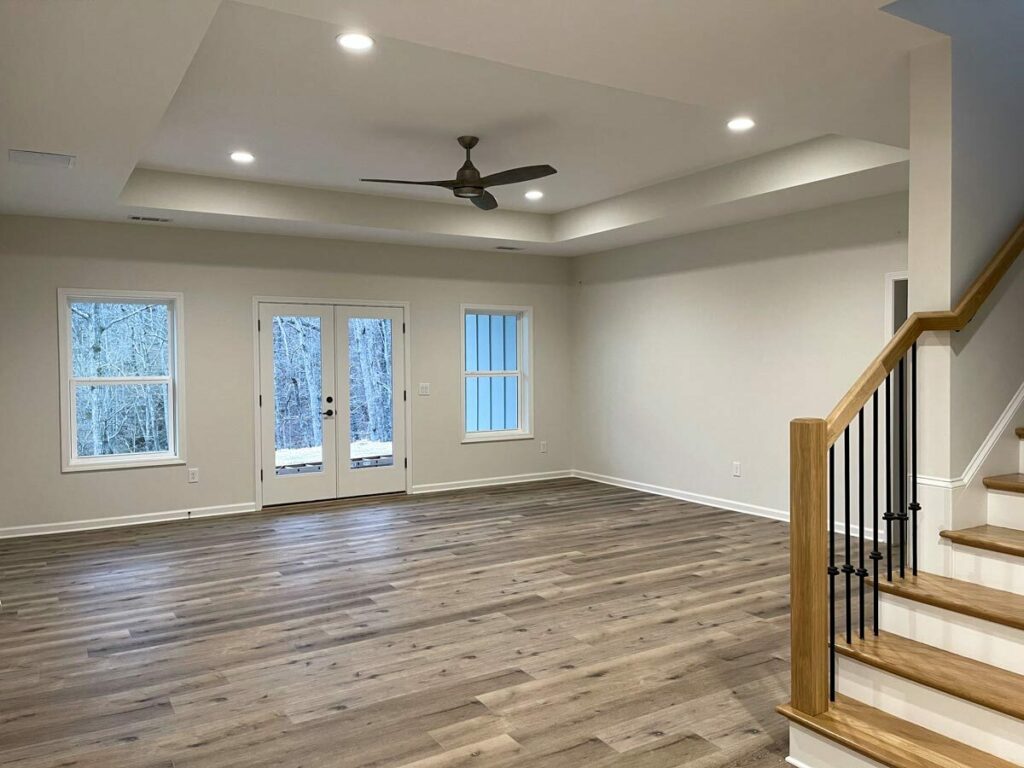
This 4-Bed Country Craftsman House Plan is a symphony of comfort, style, and functionality.
From the inviting great room to the serene master suite, every inch of this home is thoughtfully designed to cater to your lifestyle.
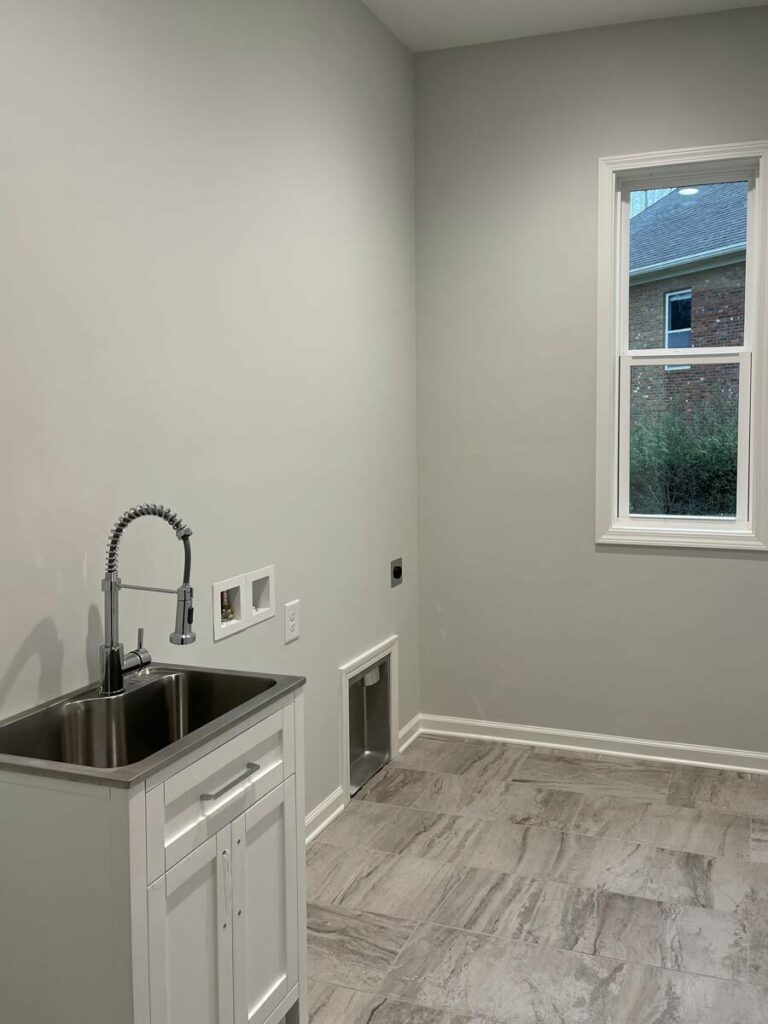
Whether you’re hosting a family get-together or winding down after a busy day, this house is more than just a structure; it’s a haven, a place to create and cherish memories for years to come.
Welcome home, to your very own slice of paradise!

