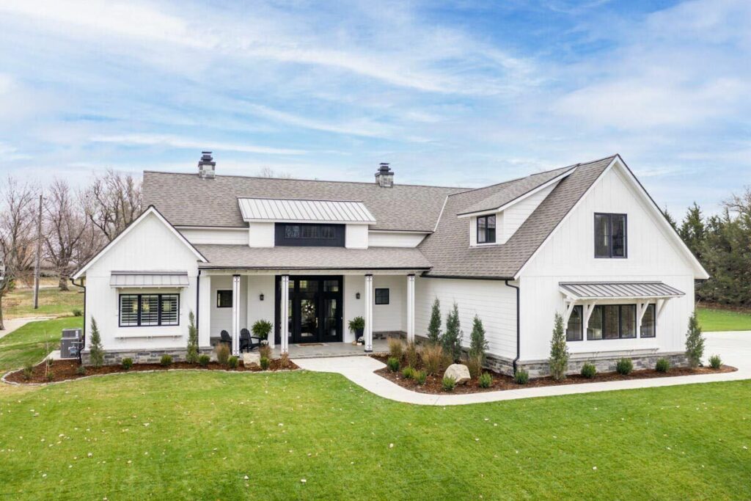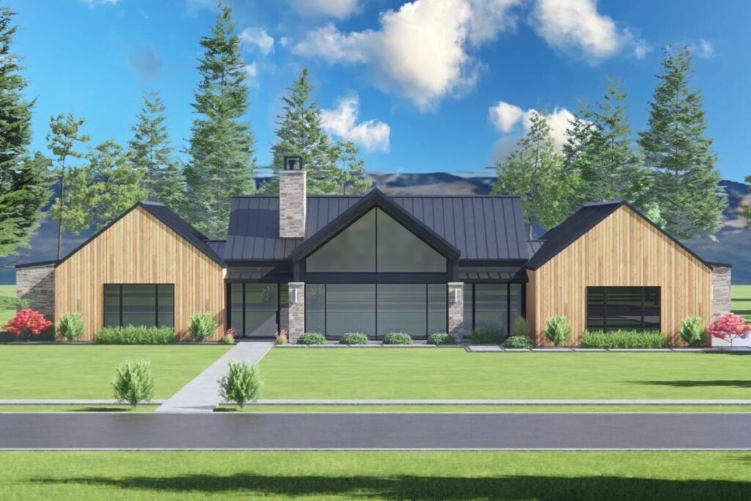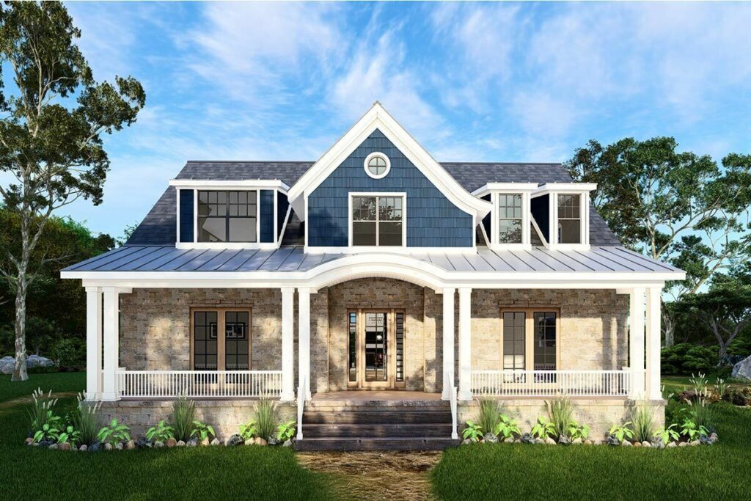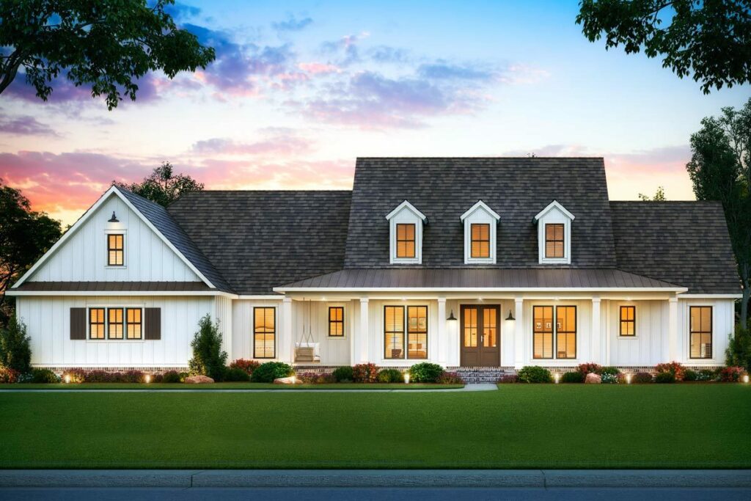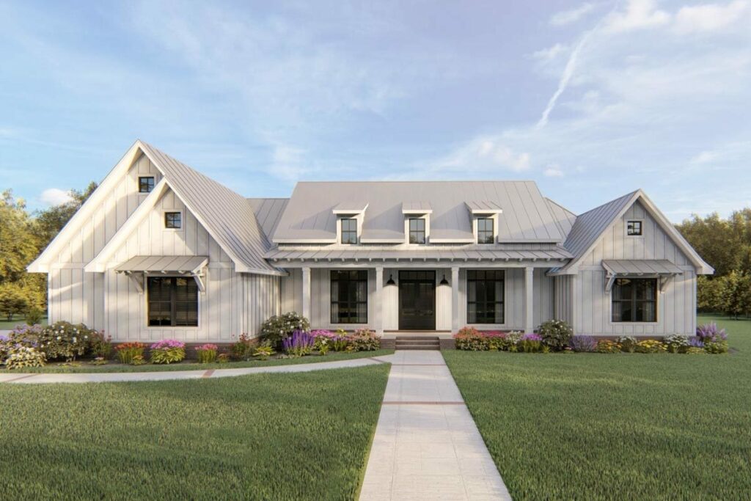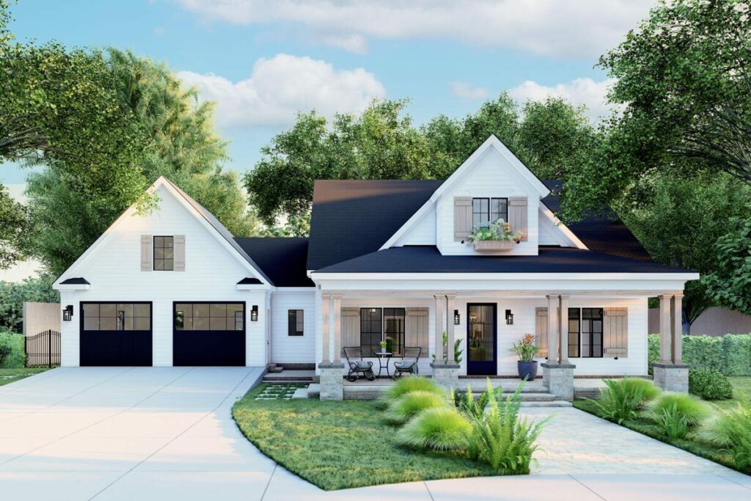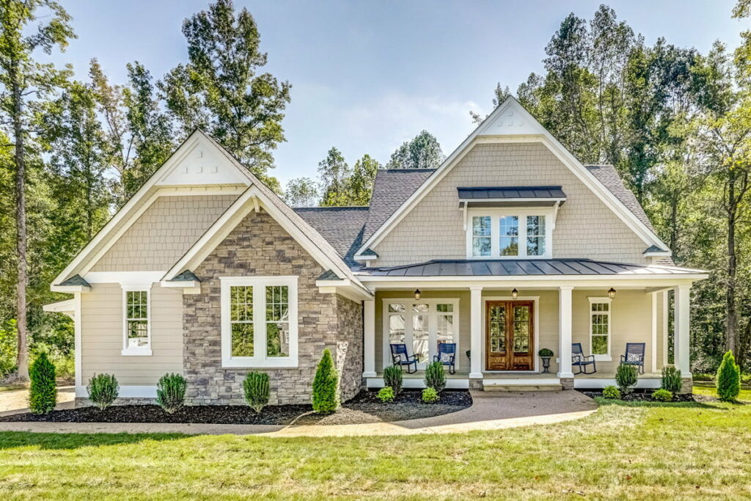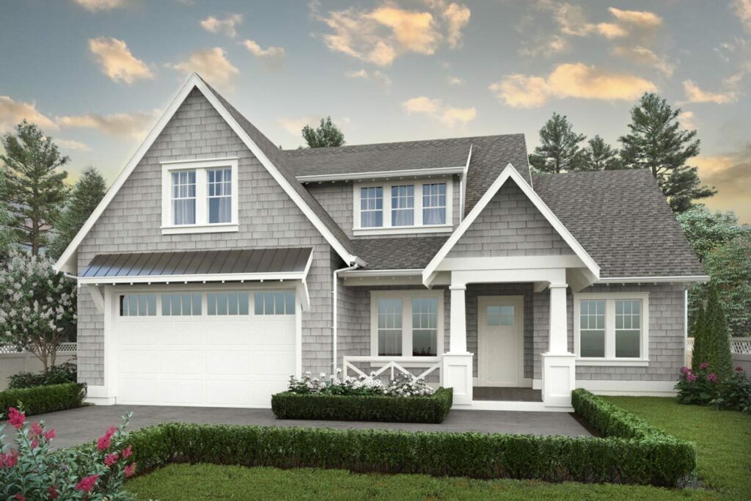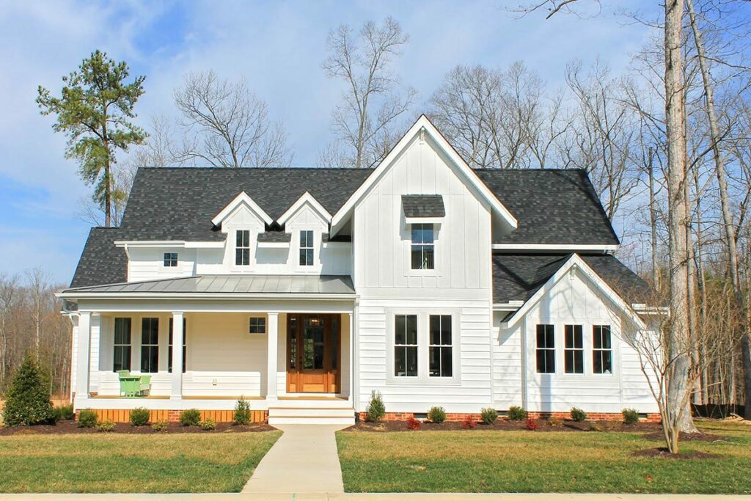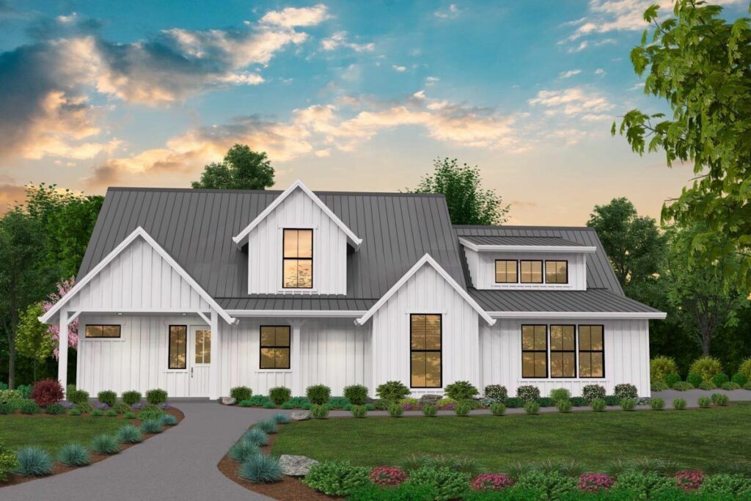3-Bedroom Two-Story Farmhouse with Home Office and Wraparound Porch (Floor Plan)
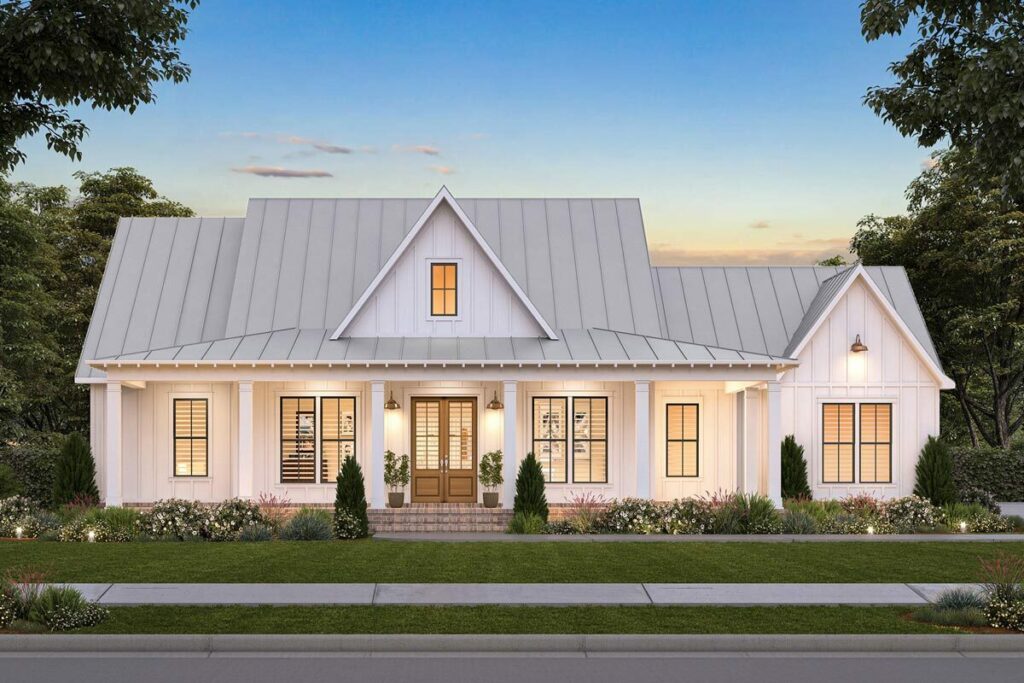
Specifications:
- 2,085 Sq Ft
- 3 Beds
- 2.5 Baths
- 1 – 2 Stories
- 2 Cars
Imagine me sharing a story about a picturesque farmhouse that seemed to emerge straight from a dream.
Now, hold that thought, because this isn’t a figment of my imagination, but a real, tangible piece of architectural art spanning 2,085 square feet.
Envision yourself standing in front of this marvel, its porch wrapping around it like a warm hug, beckoning you to kick back with a rocking chair and enjoy a glass of sweet tea.
This isn’t just a house; it’s a statement.
A declaration of style and comfort, blending effortlessly into one.
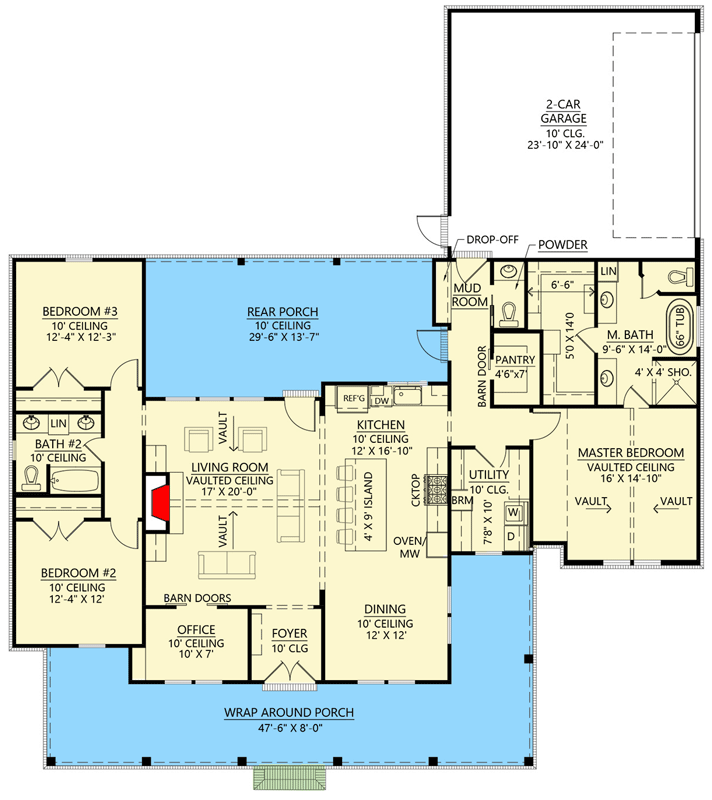
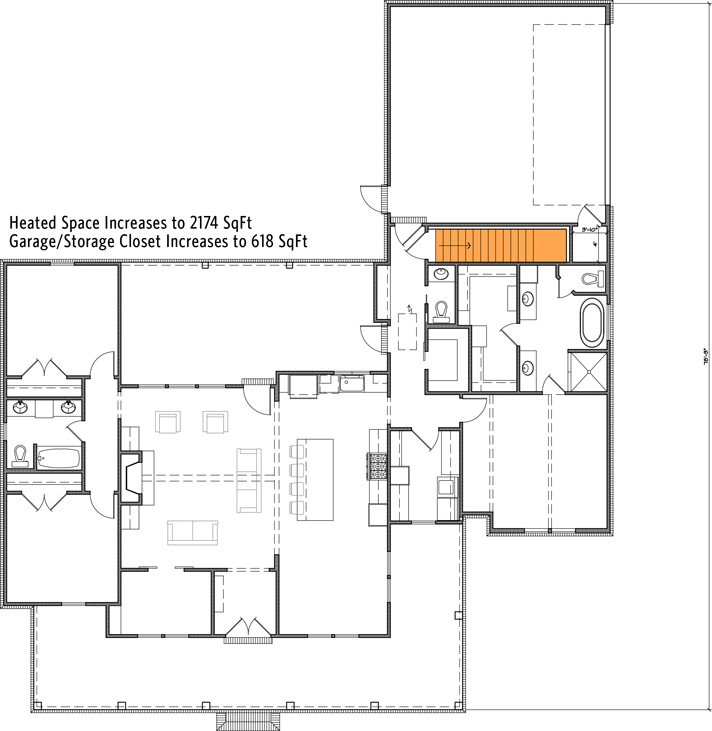
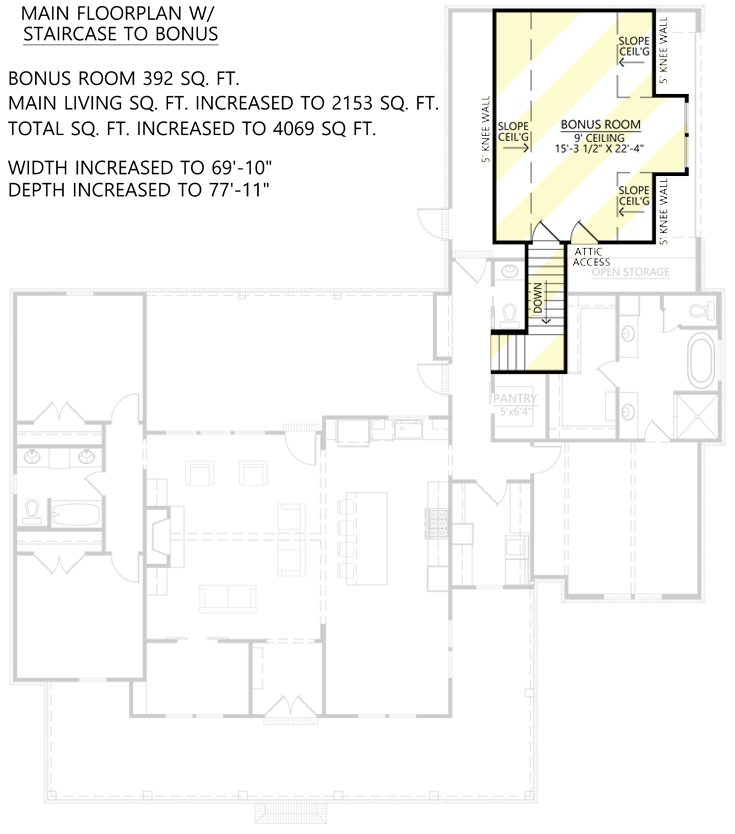
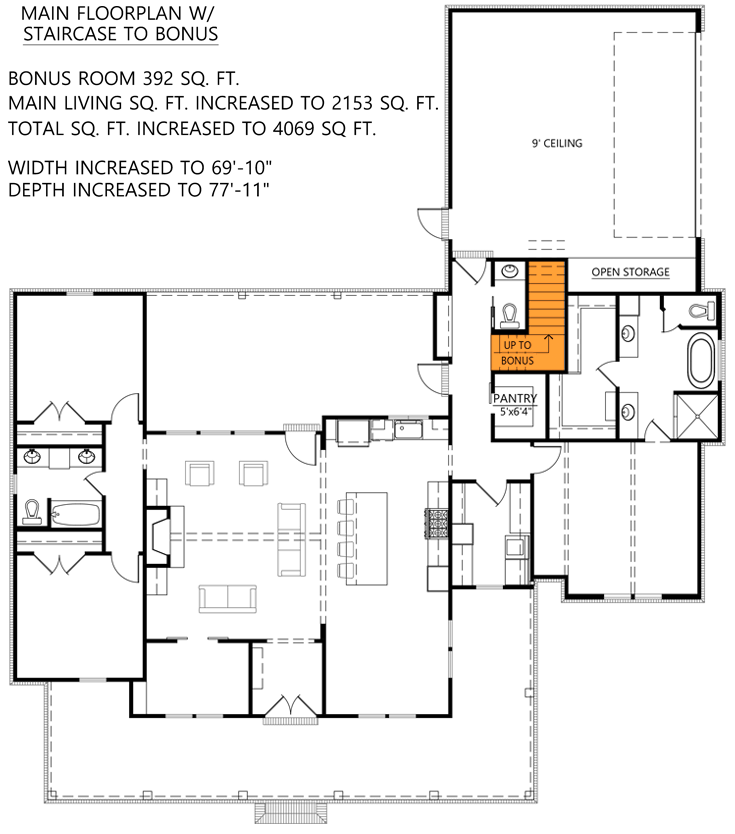
As you draw closer, the first elements that capture your attention are the ribbed metal roof and the stylish board and batten siding.
It’s as if the house is dressed in its Sunday best, eagerly awaiting guests.
The porch, oh, the porch!
It encircles the house, offering a panoramic embrace of the outdoors.
Whether you’re in pursuit of sun or shade, or just longing to feel the gentle caress of the breeze, this porch is your sanctuary.
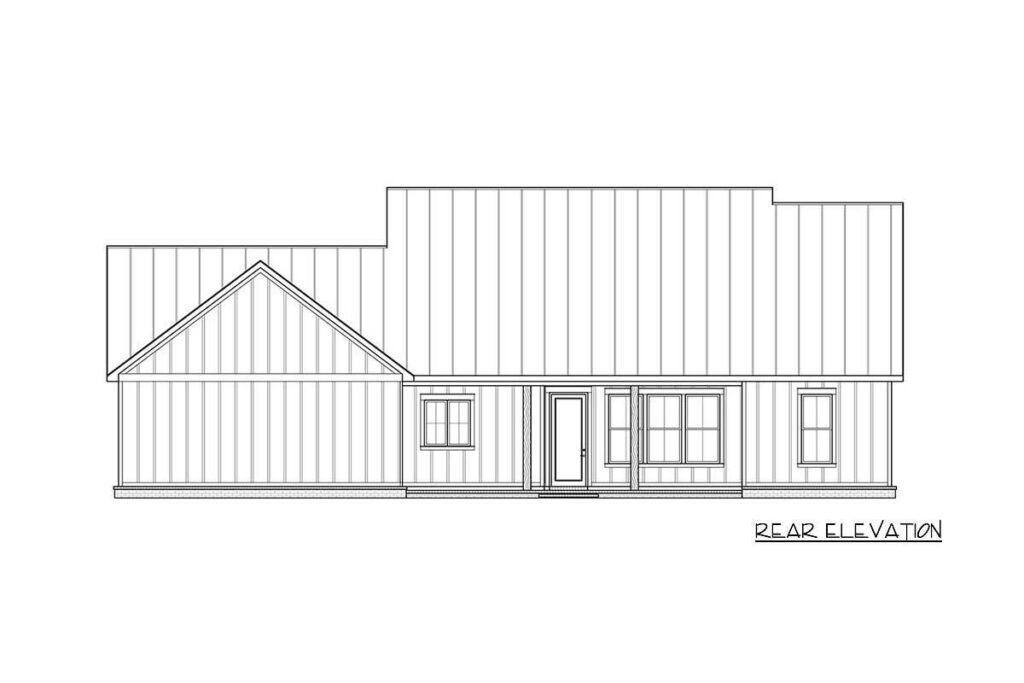
Prepare to be swept off your feet as you cross the threshold.
The interior of this house isn’t just a space; it’s an experience.
You’re greeted by a living room that’s more than just a room—it’s a lively, vibrant space.
With vaulted ceilings and a welcoming fireplace, it feels like a grand cathedral, where the echoes are not of hymns, but of hearty laughter, engaging conversations, and the occasional clinking of champagne glasses.
Adjacent lies a kitchen that would make any chef swoon.
Designed in an open-concept layout, featuring a prep island that doubles as a stage for your culinary creations.
It’s perfect for both a casual family dinner or a lavish weekend brunch.
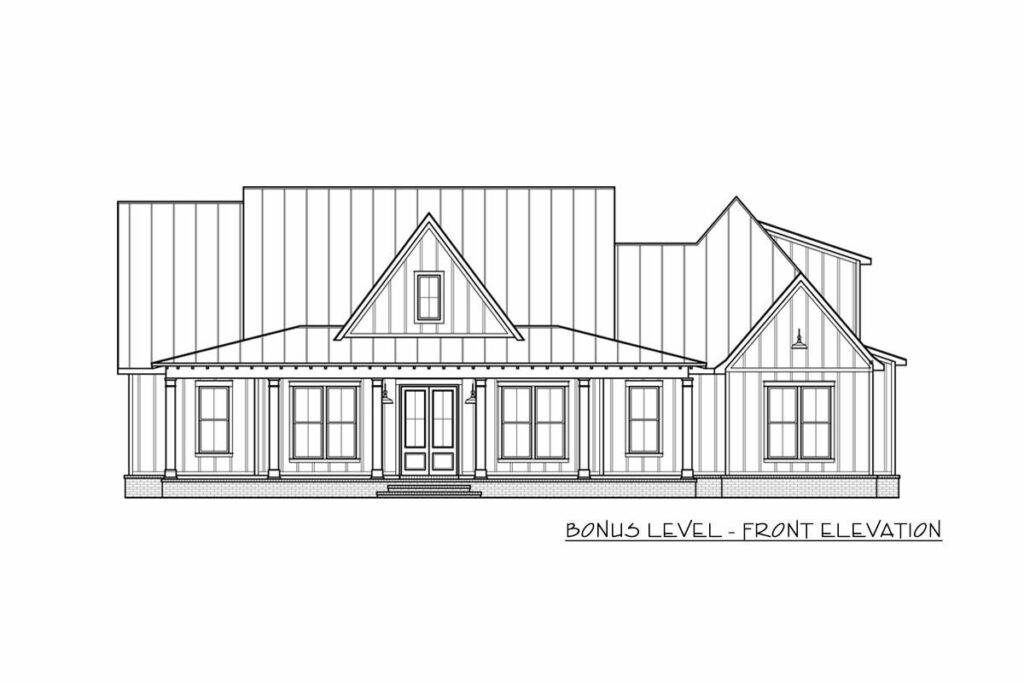
And the dining area?
It’s wherever you want it to be, thanks to the fluidity of the open space.
Now, let’s talk about versatility.
Slide open the barn doors, and you unveil a home office that’s perfect for your professional pursuits or a tranquil corner for personal projects.
It’s a space that adapts to your needs, whether you’re penning a bestseller or managing your inbox.
The house isn’t all work and no play.
At the back, a porch awaits, ideal for BBQs, cocktail evenings, or stargazing.
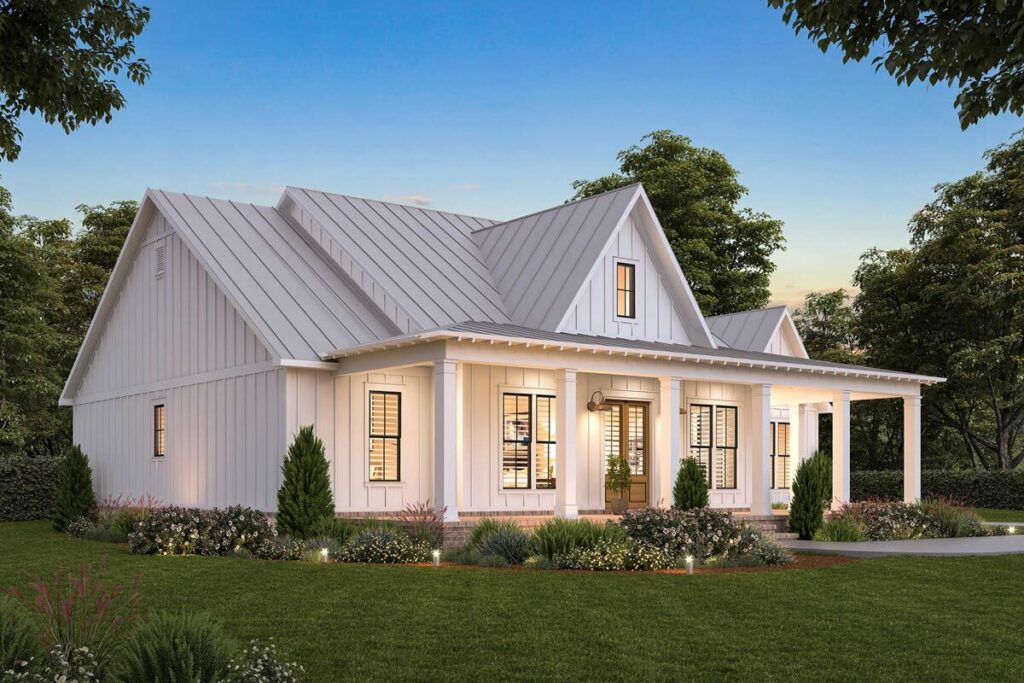
It’s a space that says, ‘Let’s make memories!’
Then there’s the practical side: a double garage, a laundry room, and a walk-in pantry for those moments of domestic bewilderment.
On the same wing, you’ll find the master suite—a haven of relaxation and luxury, because you deserve a retreat after a day’s hustle.
Bedrooms 2 and 3, charming and inviting, mirror each other in their cozy allure.
Between them is a bathroom that, if it could speak, would probably brag about its fixtures and the ever-so-useful linen tower.
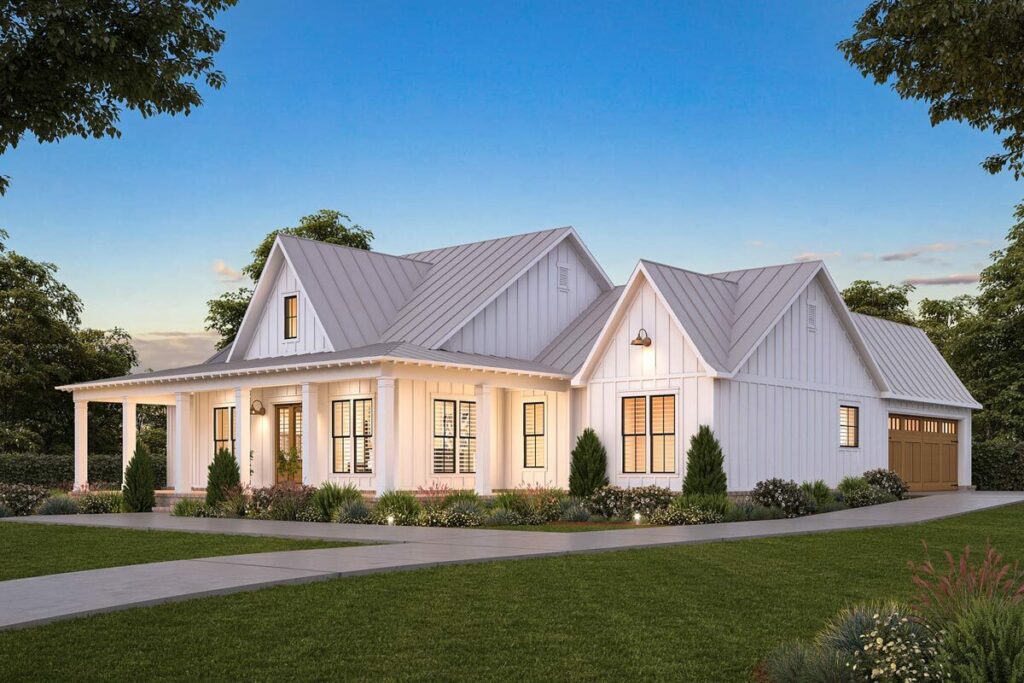
This farmhouse isn’t just a structure; it’s a lifestyle.
A blend of work, leisure, and sheer comfort.
With its three bedrooms, two and a half baths, potential for a second story, and garage space for two cars, it strikes the perfect balance between spaciousness and coziness, modernity, and timeless charm.
So, if you ever yearn for a home that feels like a warm embrace, look no further.
And if someone inquires about this enchanting place, just smile and say it all started in a dream.

