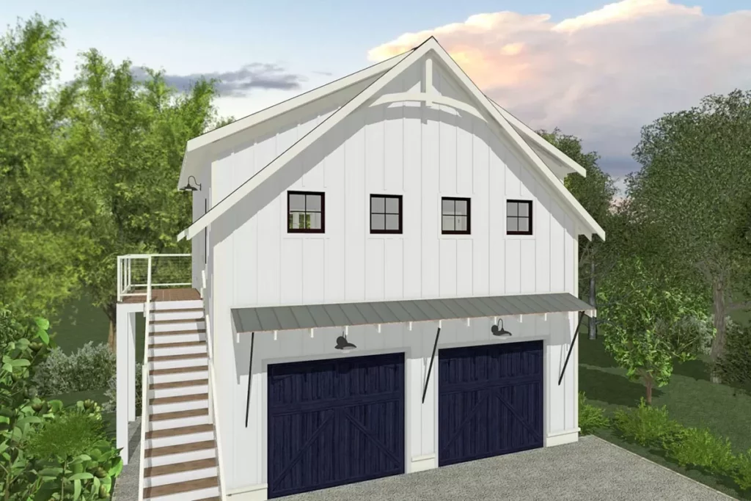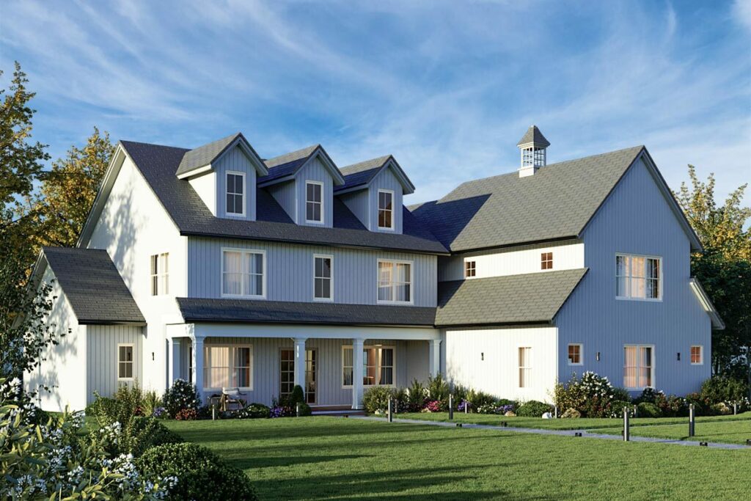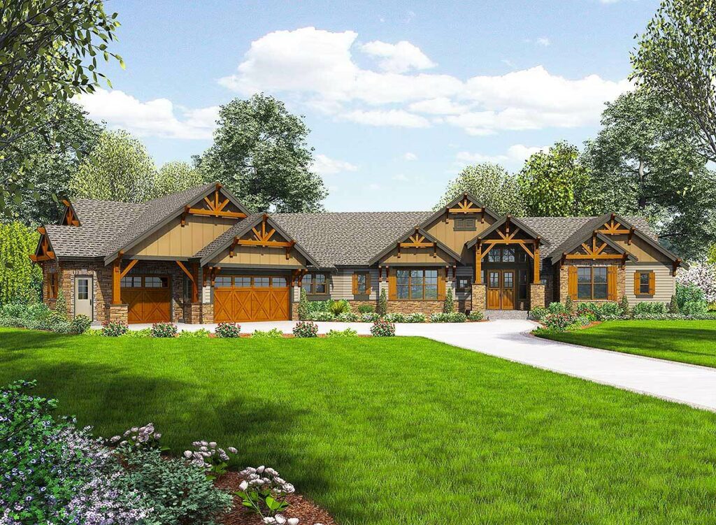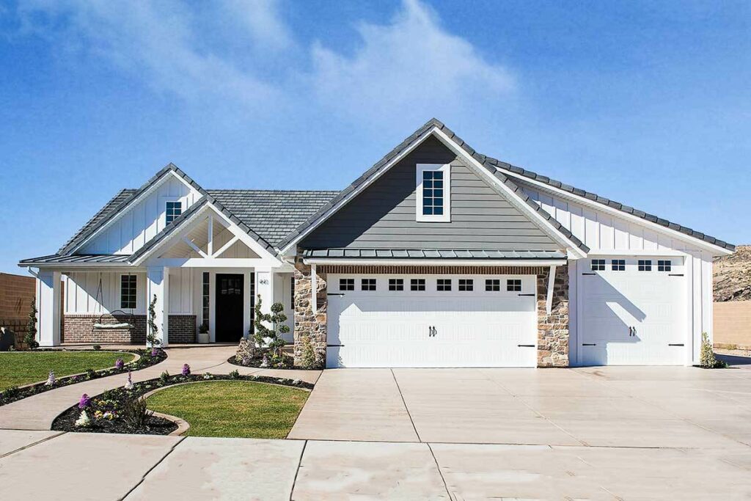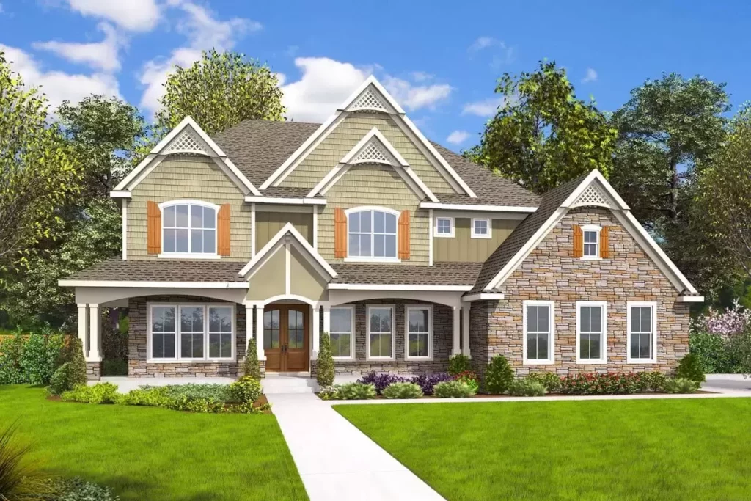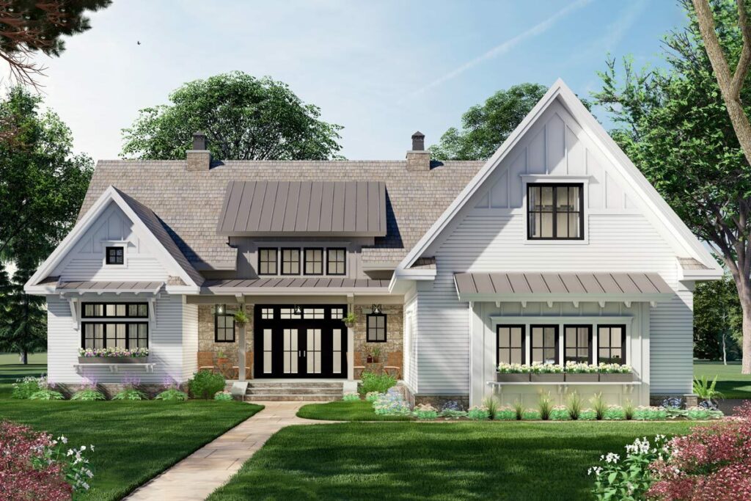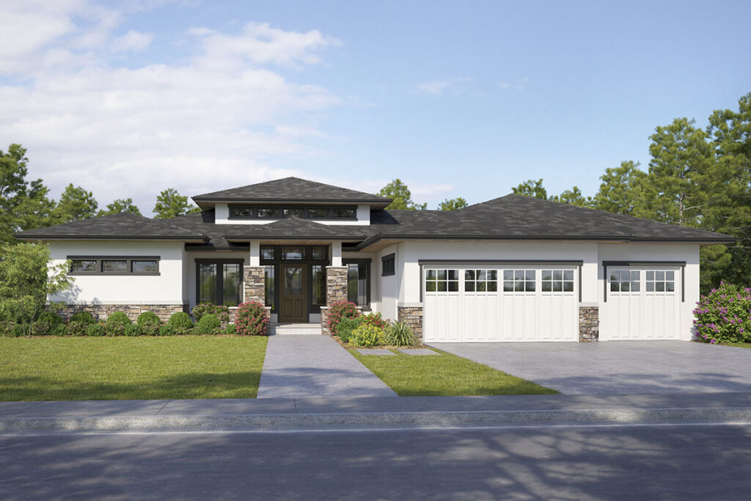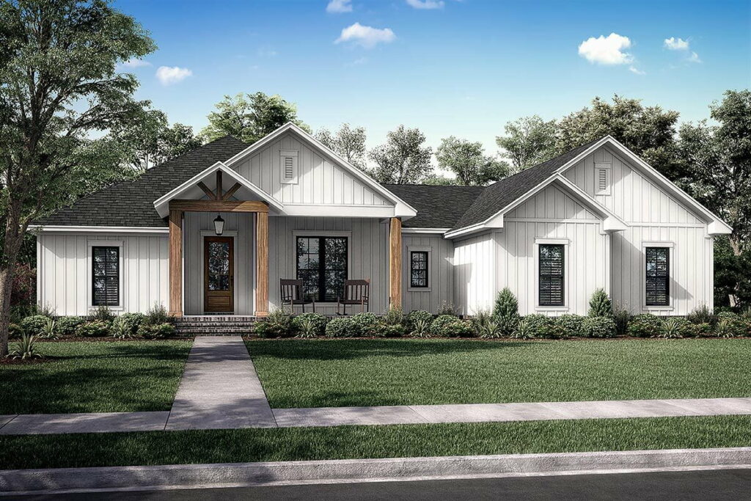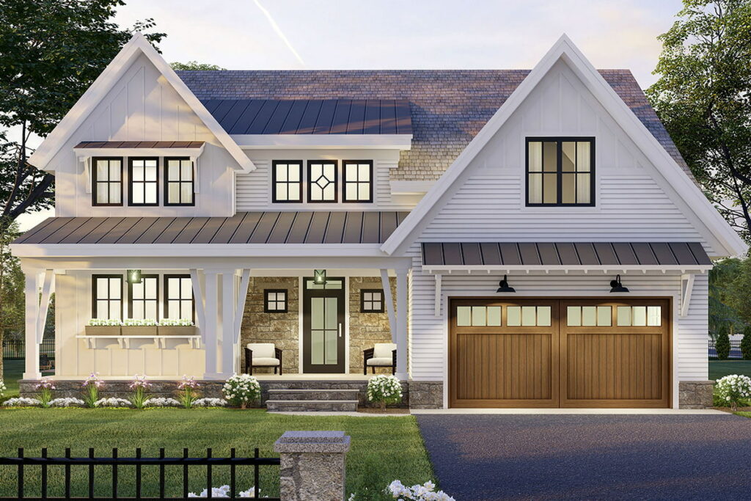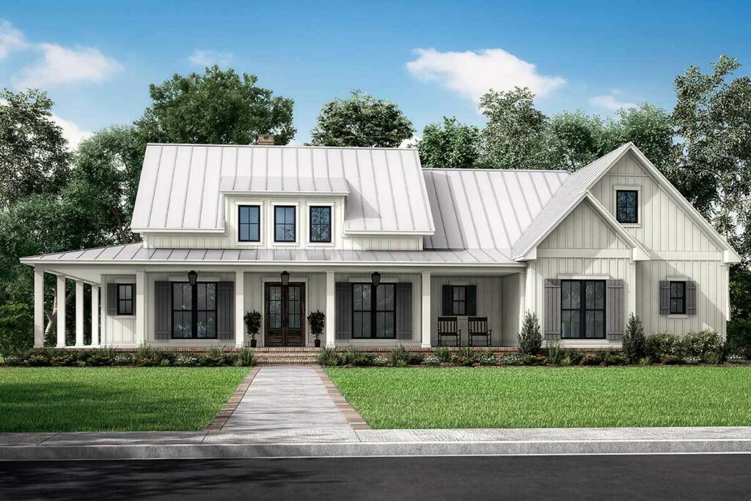3-Bedroom Single-Story Texas Hill Country Craftsman House with Rustic Curb Appeal (Floor Plan)

Specifications:
- 1,698 Sq Ft
- 3 Beds
- 2.5 Baths
- 1 Stories
- 2 Cars
Hold onto your hats because today, we’re diving into a house plan that embodies “rustic sophistication” to the core!
Imagine a cozy retreat nestled in the enchanting Texas Hill Country, flaunting a craftsman design with curb appeal as warm as a Texas sunset.
Picture yourself cruising down a charming country road, coming across a home that looks like it’s been embraced by the rustic Texan wilderness.
This 1,698 sq ft beauty, with its perfect blend of stone and board-and-batten siding, draws you in, whispering stories of cozy family gatherings and lazy Sunday afternoons on the porch.
The wood timbers supporting the front porch echo the rugged charm that Hill Country is famed for, while the gable peaks and lintels nod to traditional craftsman aesthetics.
Stay Tuned: Detailed Plan Video Awaits at the End of This Content!



The metal roof, like the cherry on top of a rustic sundae, ensures both durability and a dash of extra style with a shed roof neatly adorning the front porch.
Swing open the front door, and you’re greeted by a layout that beautifully balances privacy and openness, a rare find among modern, boxy house designs.
The three bedrooms aren’t just sleeping quarters; the split bedroom layout ensures everyone gets their personal space, something we’ve all come to value more these days.
Now, let’s talk about the kitchen – the heart of any home.

This one is a haven of functionality and simplicity, featuring a generous island (an impressive 3’4” by 6’) that invites casual chats over morning coffee.
Open to the rest of the home, it keeps the cook (or the occasional pancake flipper) connected to the laughter and conversations filling the living space during gatherings.
Ever dreamed of a bedroom that exudes subtle luxury without being too ostentatious?
The main bedroom suite in this craftsman creation offers a spacious bath that goes beyond just a nod to thoughtful design – it wholeheartedly embraces it.

And the oversized closet?
It might just be a doorway to Narnia (no promises, though). It’s a space that accommodates your practical storage needs while providing a sneaky hideaway for those little impromptu shopping sprees.
The guest bedrooms aren’t just there as an afterthought.
They’re inviting spaces with ample size, offering a bathroom and a linen closet, ensuring visitors aren’t left fumbling through their suitcase for that elusive toothbrush.

It’s this blend of functionality and thoughtfulness that turns a mere structure of stone and timber into a warm, inviting home.
Heading towards the rear entry, you’ll find lockers just waiting to swallow up coats, boots, and perhaps a few secret candy stashes.
The conveniently placed powder room ensures muddy footprints are contained, not trekking through your lovely abode.
For those who dread chaotic laundry days, fear not!
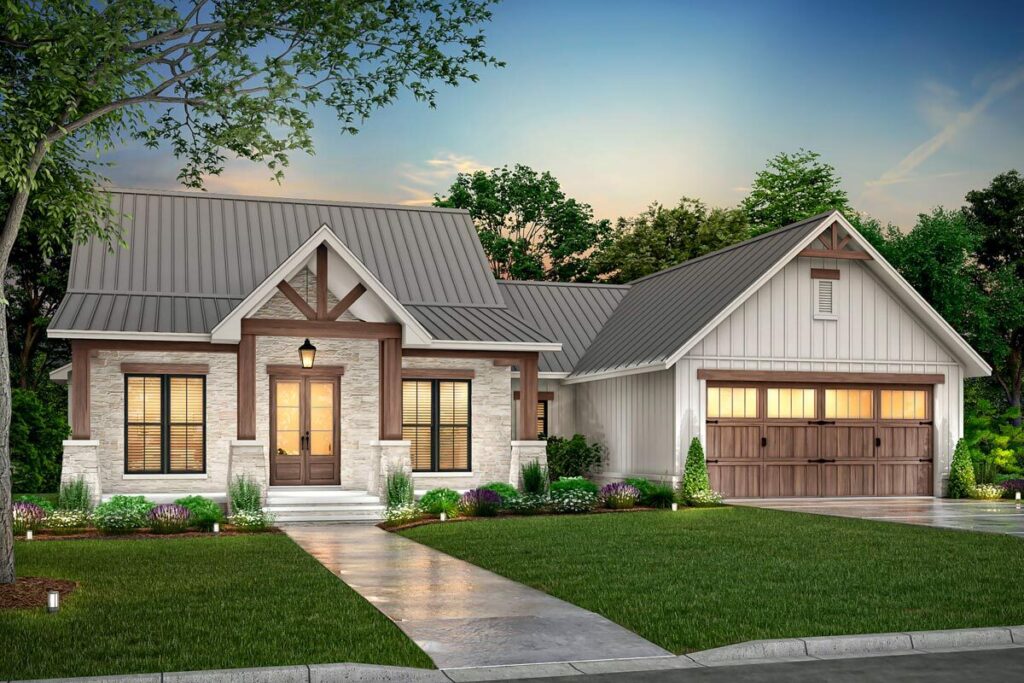
The utility room is a tribute to every laundry warrior out there.
With plenty of cabinets and a countertop ready to cradle your freshly washed linens, it ensures they never suffer the indignity of being dumped on “that” chair again.
Nestled amidst the serene expanses of Texas Hill Country, this 3-bed, 2.5-bath craftsman house plan embodies not just the charm of rustic aesthetics but also the tangible, functional needs of modern living.
Each space, from the timber-kissed porch to the thoughtfully designed utility room, tells a story of architectural finesse and future memories waiting to be created.
In a nutshell, this home is where the rugged charm of Texas wilderness dances beautifully with craftsman elegance, offering not just a house but a warm, inviting home.
It’s ready to host tales of everyday joys, gatherings, and serene, starlit nights on that beautiful porch.

