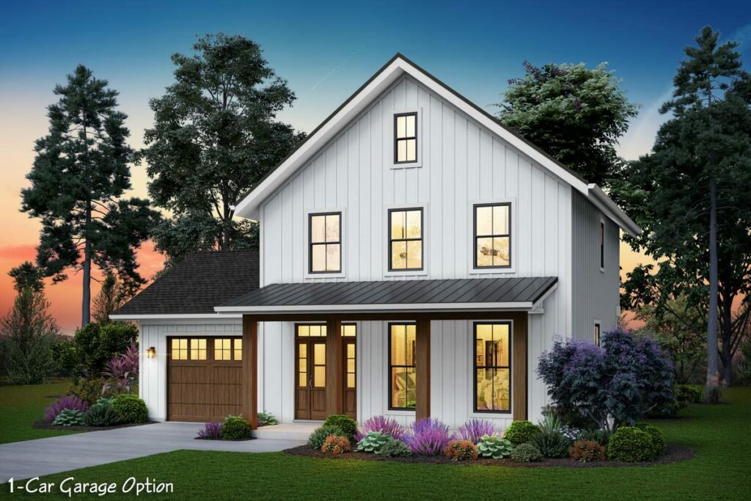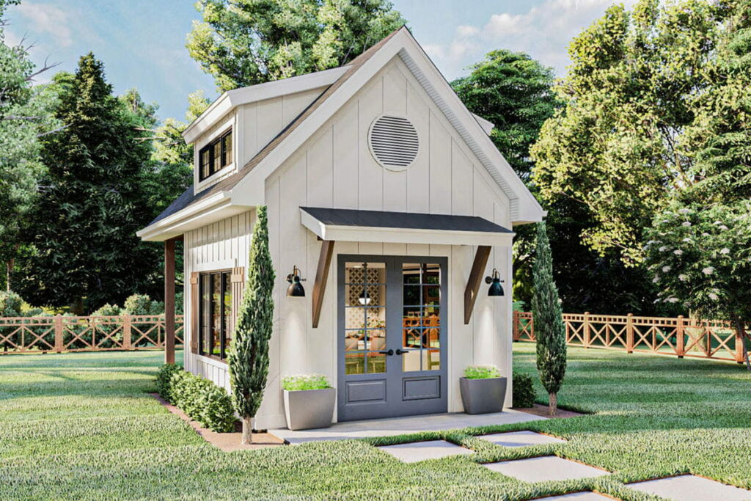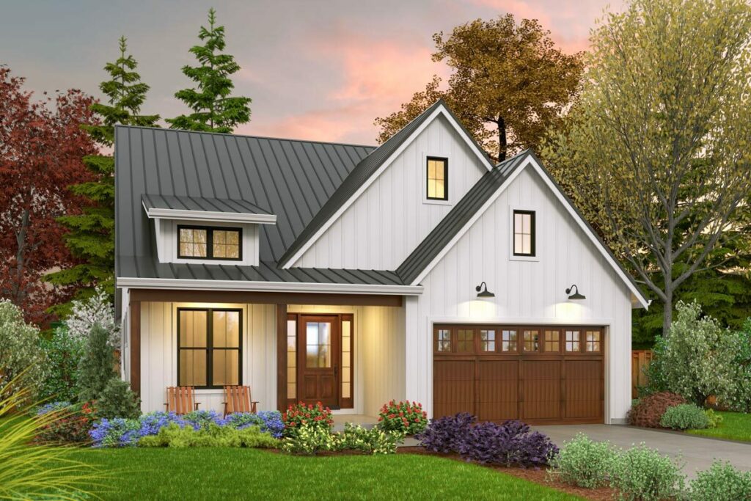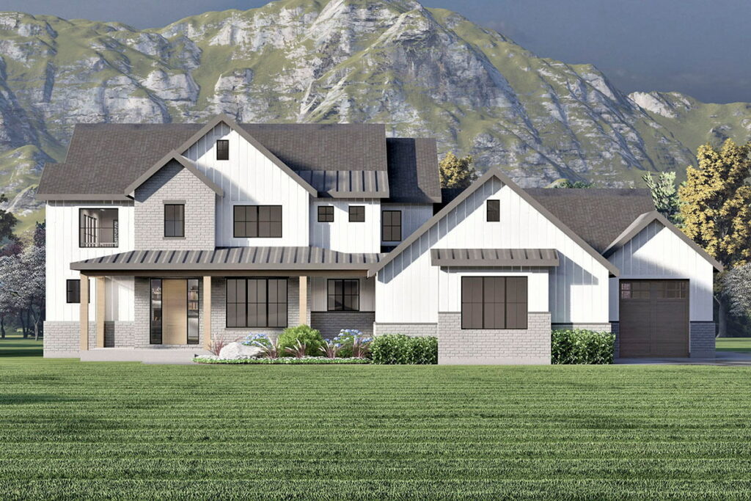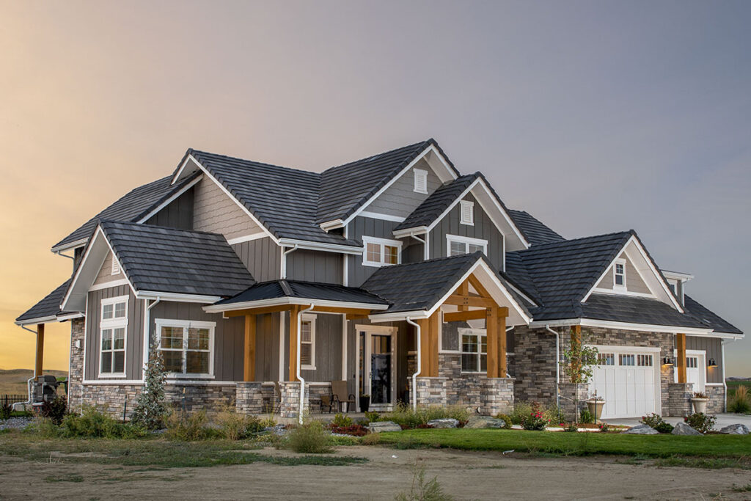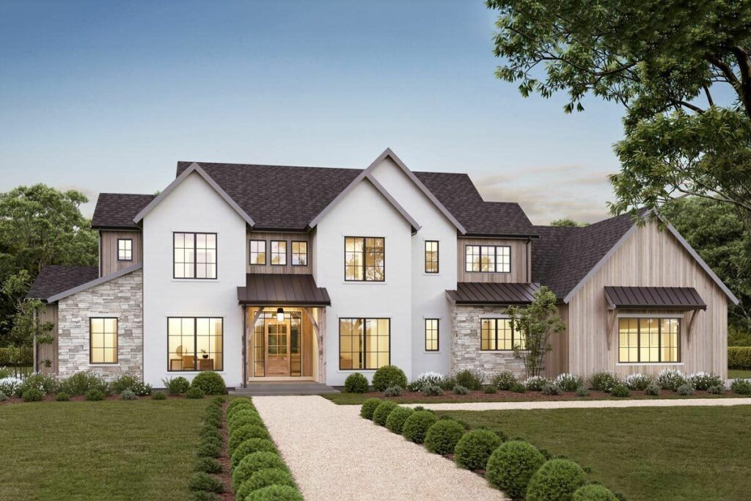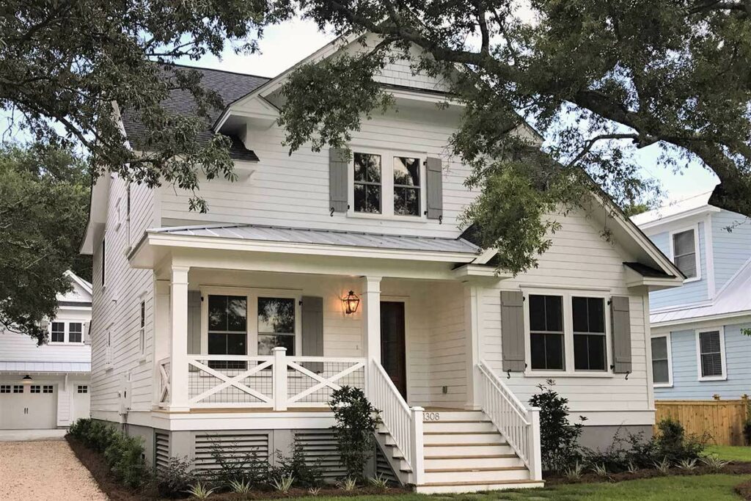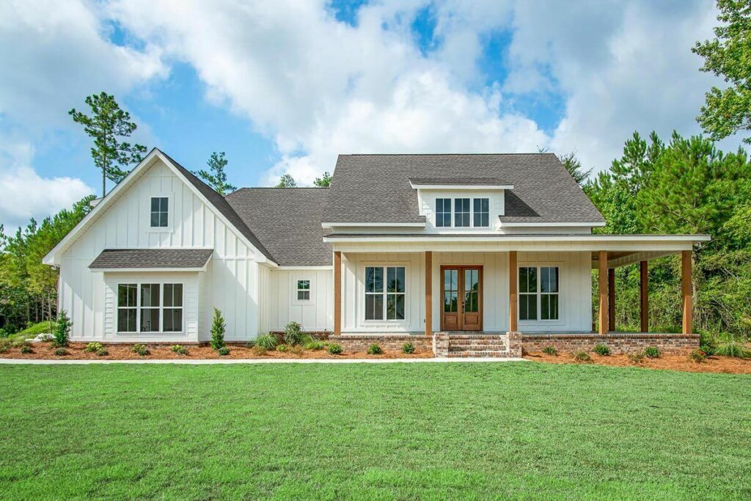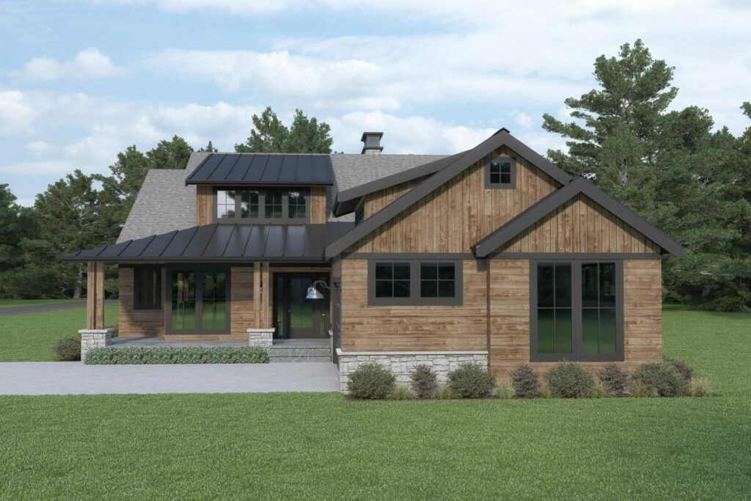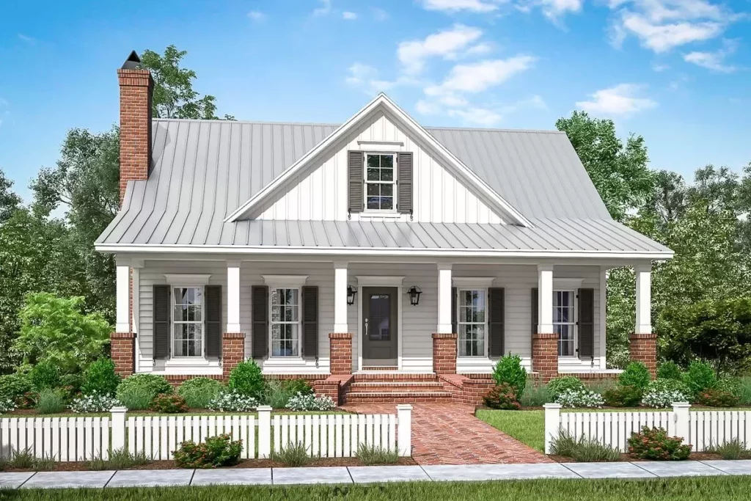3-Bedroom Single-Story Ranch Home With 3-Bed Apartment Downstairs (Floor Plan)
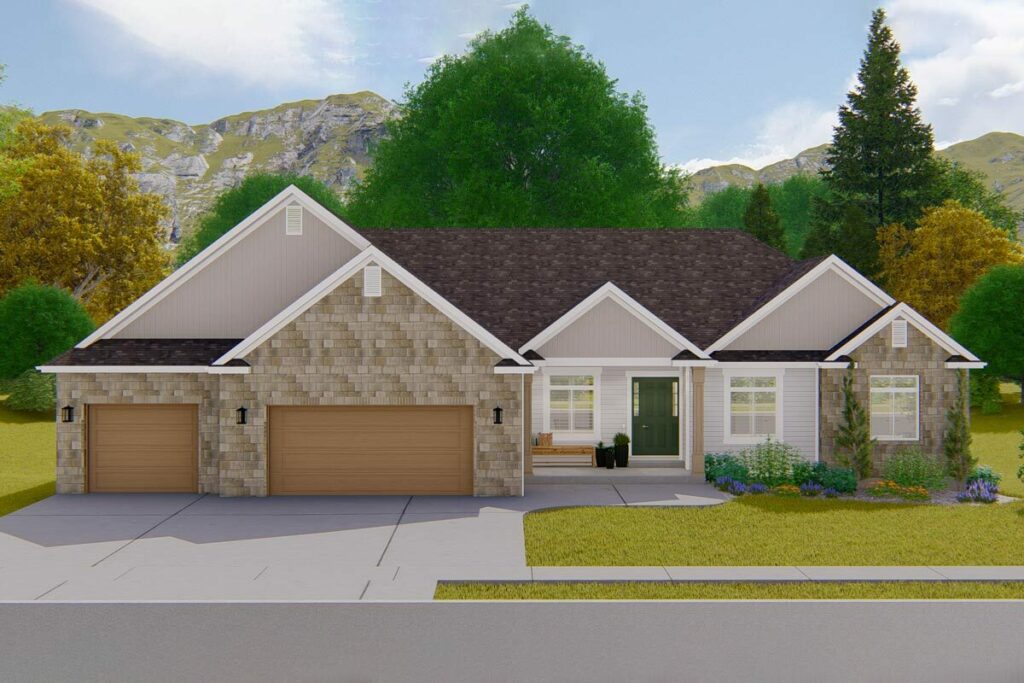
Specifications:
- 2,296 Sq Ft
- 3 Beds
- 2 Baths
- 1 Stories
- 3 Cars
Welcome!
Join me on an enchanting journey through a house that seamlessly blends rustic charm with modern elegance.
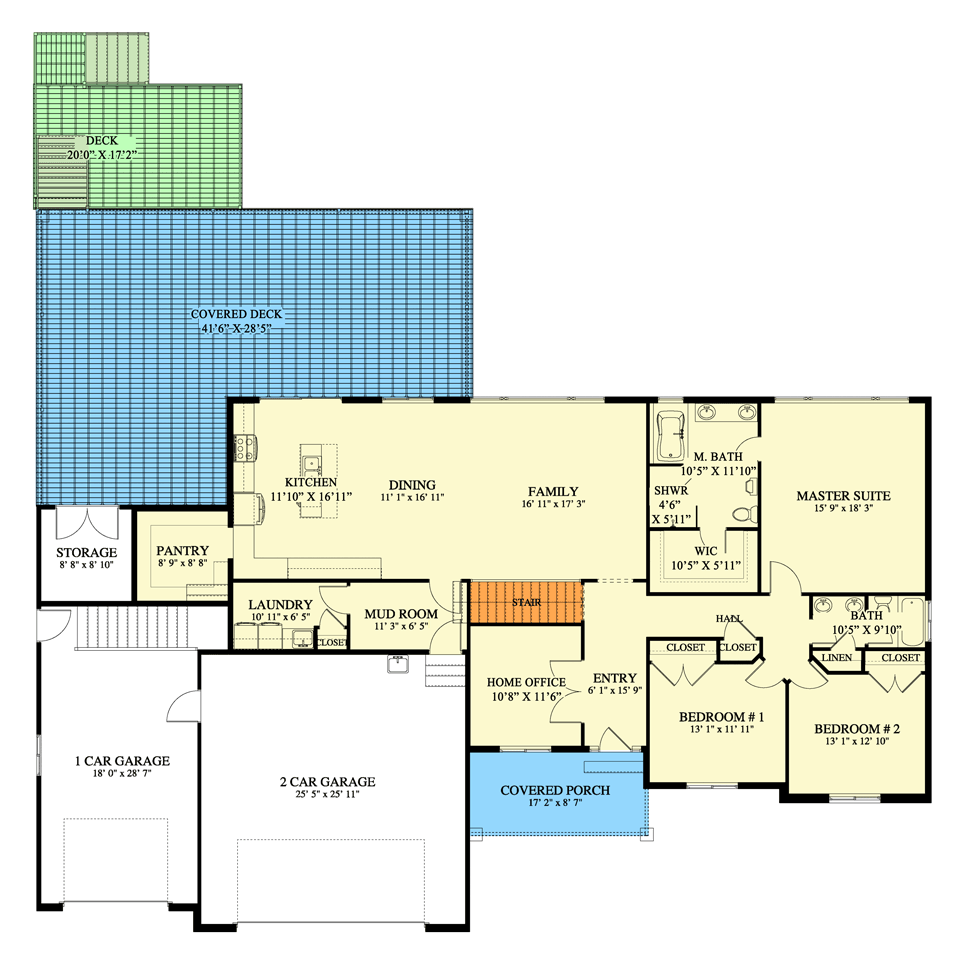
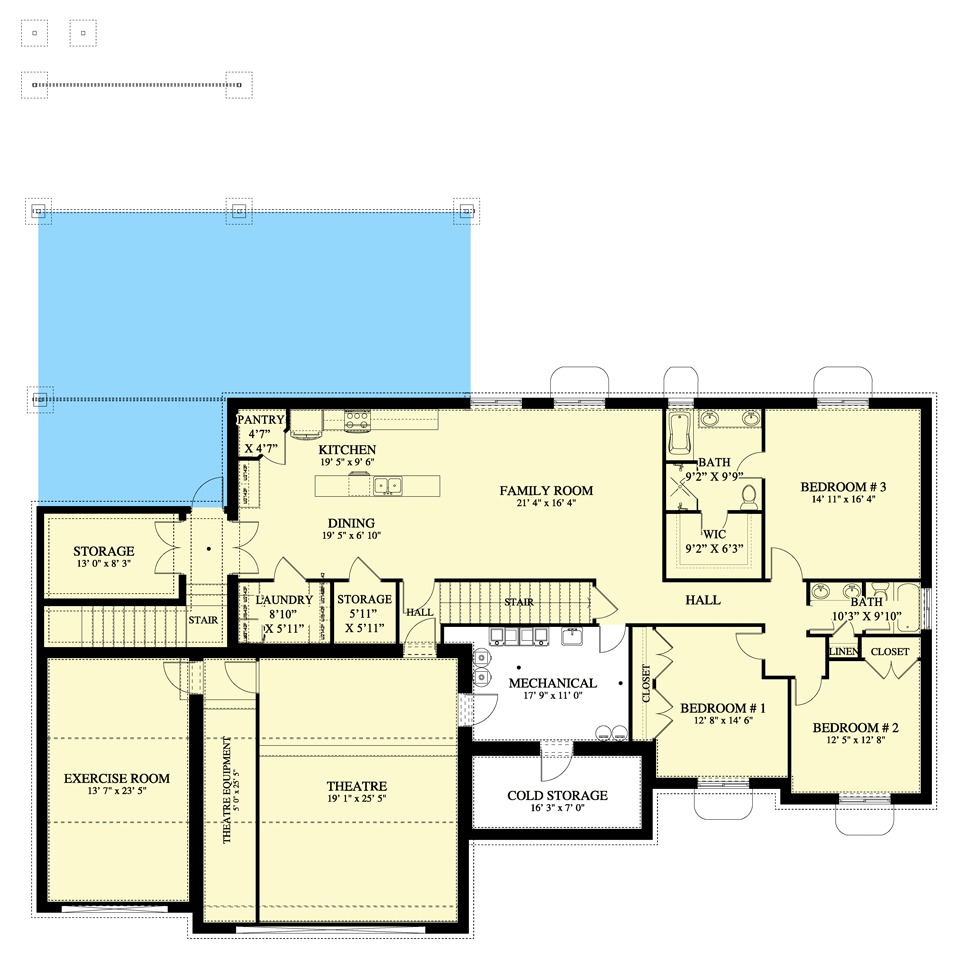
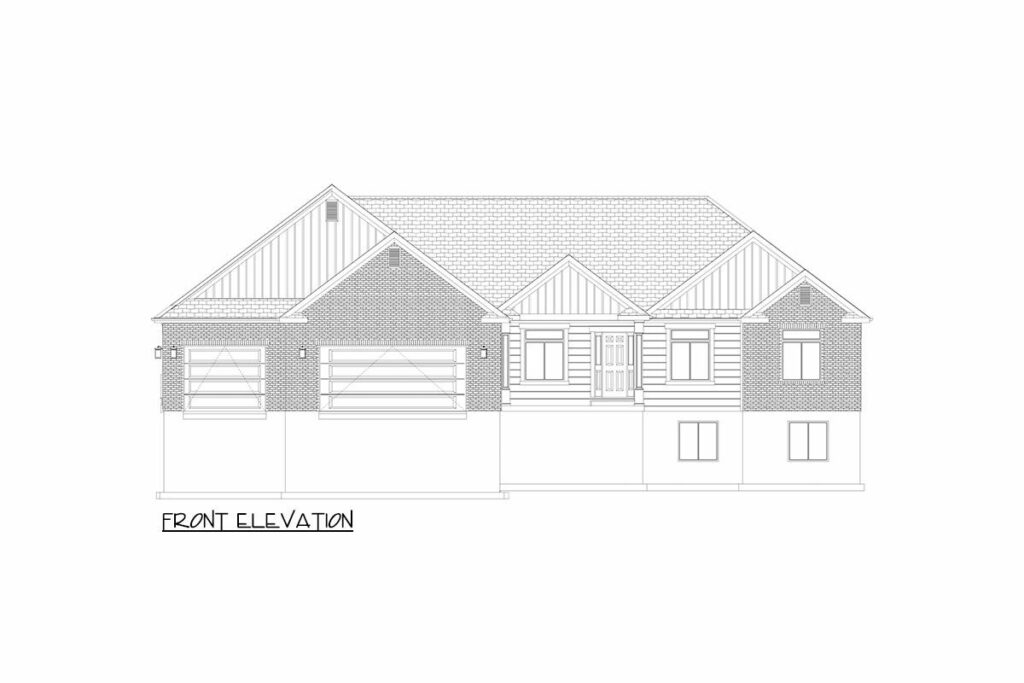
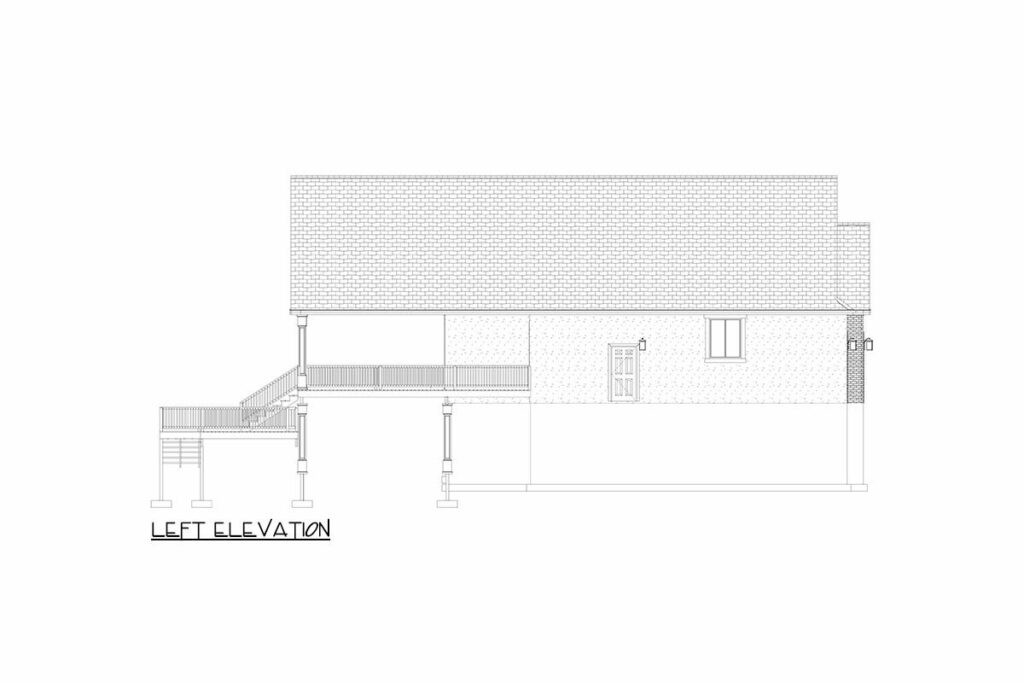
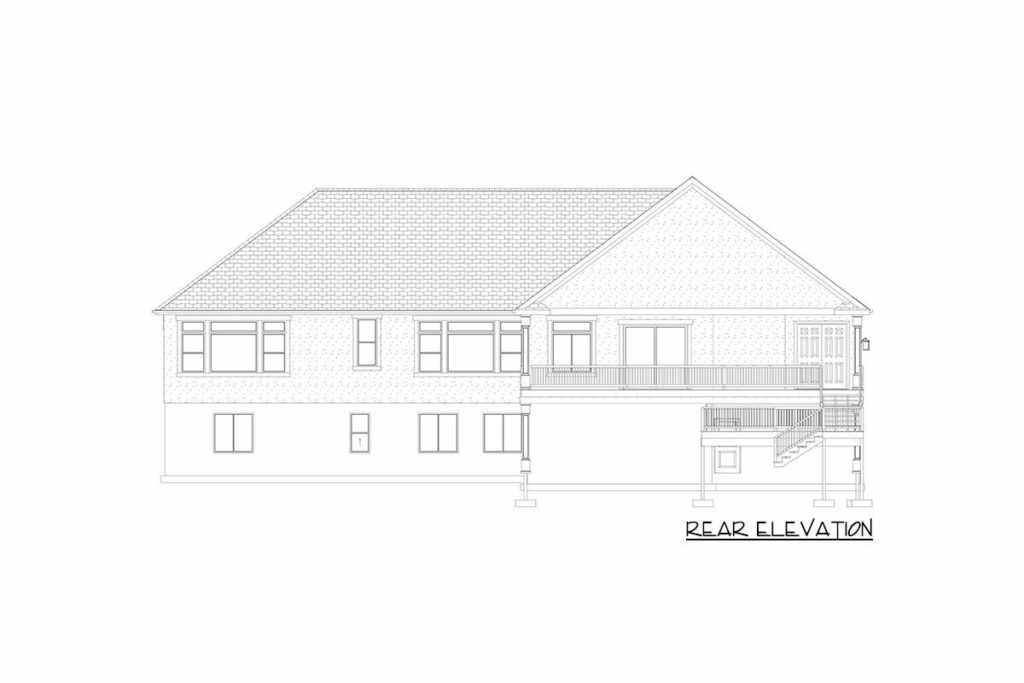
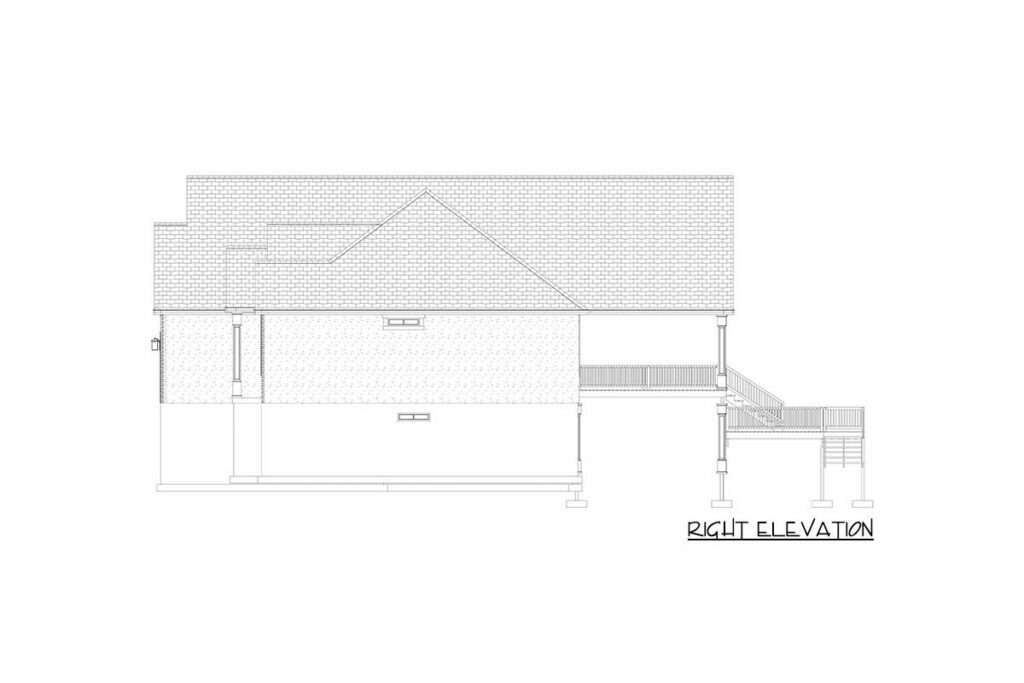
Picture yourself donning a cowboy hat because we’re about to explore a Ranch-style home that’s sure to impress even the most seasoned ranchers out there.
Let’s start with the basics: this architectural marvel sprawls over 2,296 square feet.
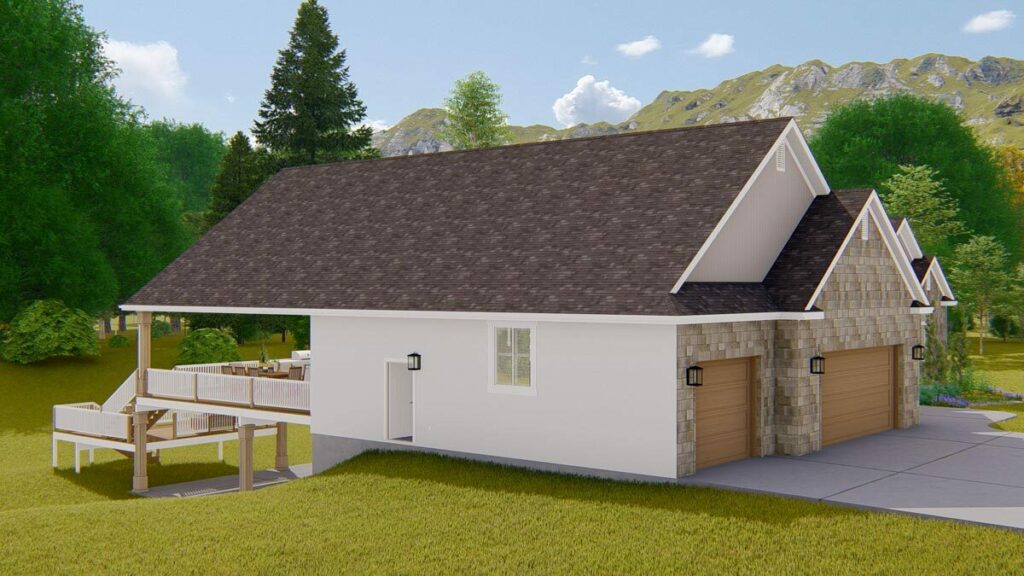
Picture three spacious bedrooms, two well-appointed bathrooms, a single story with an intriguing twist, and a garage spacious enough for three cars.
This is not just a house; it’s a dream come true for anyone seeking space and style.
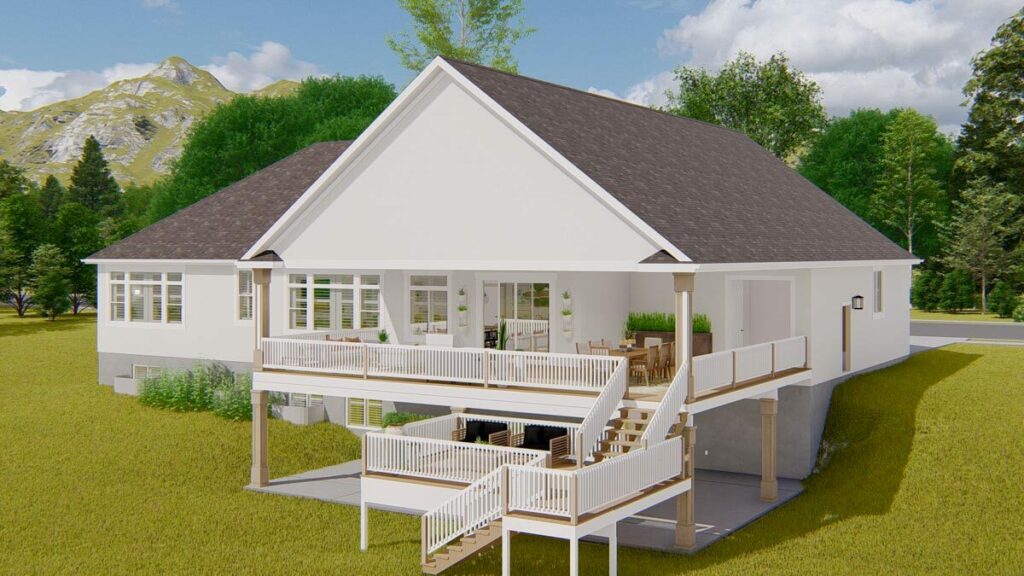
Now, let’s talk design.
Front-facing gables are making a huge comeback, and this house showcases them with pride.
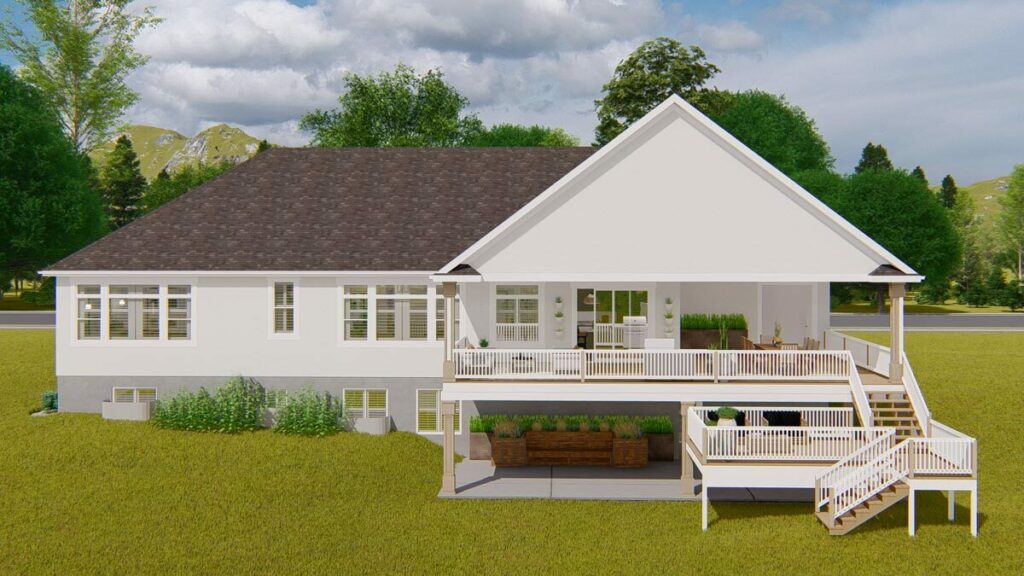
They’re not just design elements; they’re bold statements declaring, “I have impeccable taste in homes!”
As you step inside, you’re welcomed into a vast, open-plan area combining the family room, dining area, and kitchen.
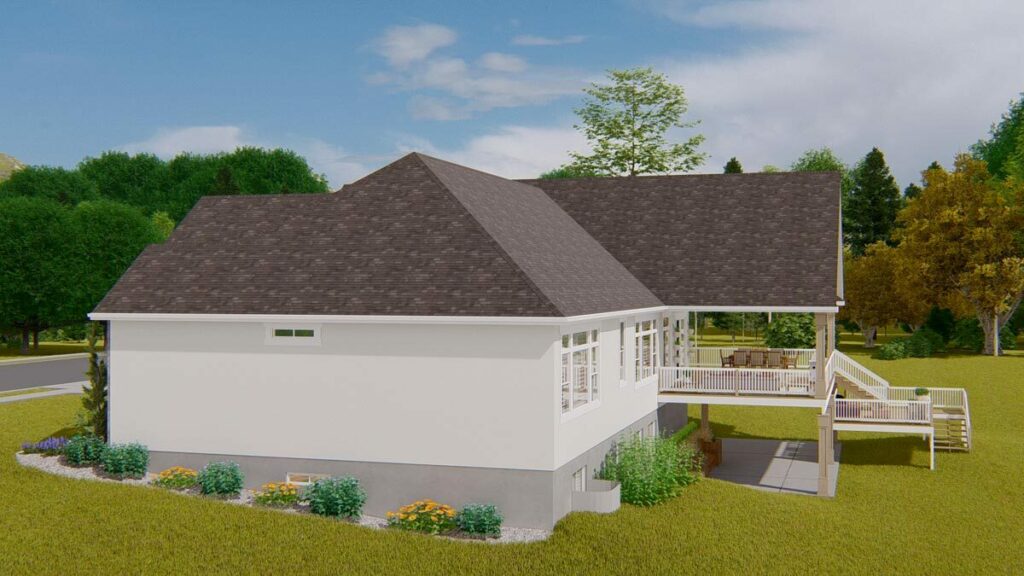
It’s the perfect setup for entertaining guests, ensuring no one feels left out, even if they’re whipping up a snack in the kitchen.
Imagine hosting parties that are always a hit, with ample room for everyone, including those impromptu dance performances.
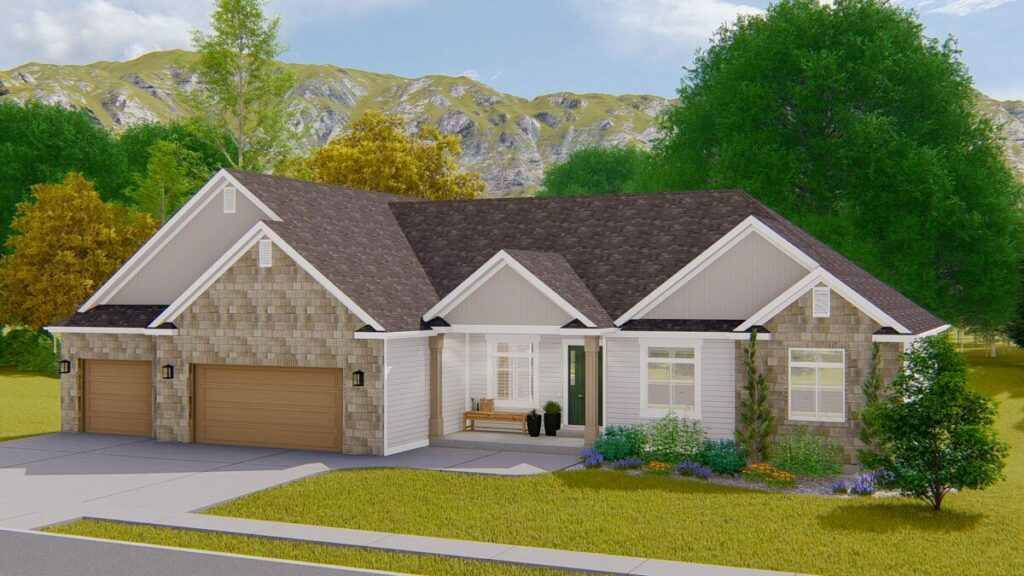
And for those serene moments, there’s an oversized deck.
It’s ideal for an evening dance under the stars or simply enjoying a quiet drink in the cool breeze.
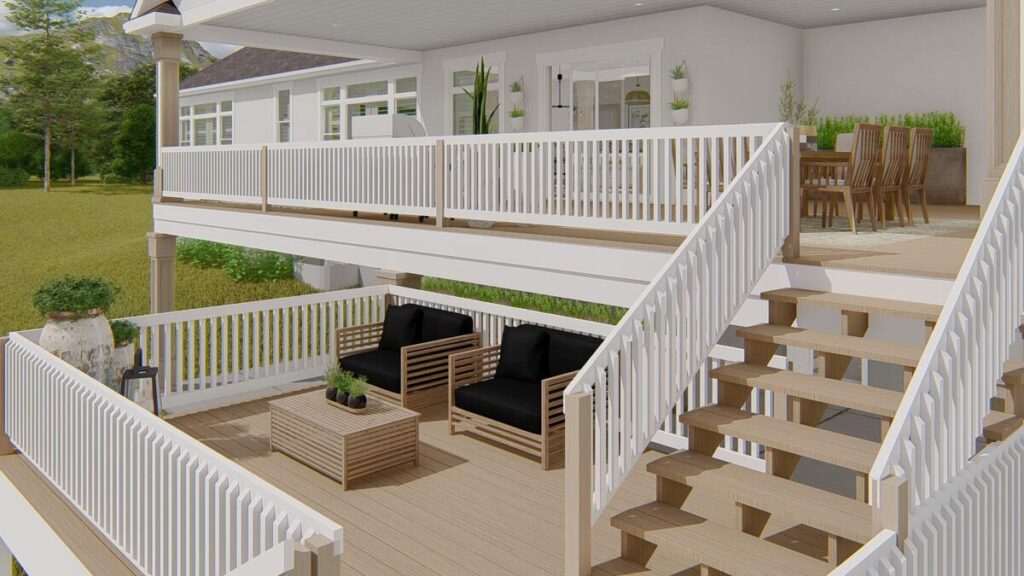
The master suite is nothing short of luxurious, resembling a five-star hotel room.
A large window wall offers panoramic views of the outdoors, whether it’s a gentle snowfall, a rainy day, or a playful gathering of squirrels.
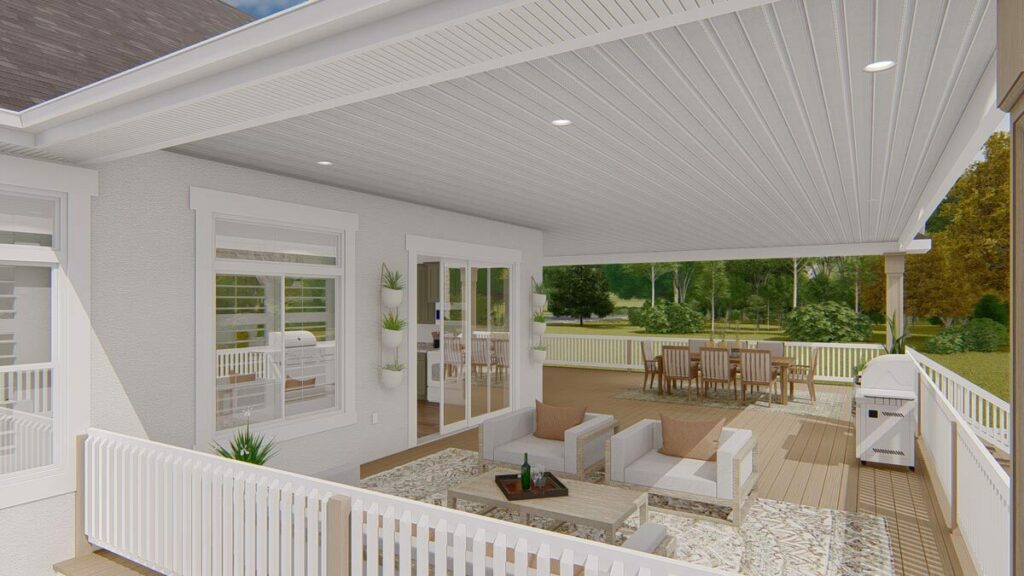
The bathroom is equally impressive, complete with a five-fixture setup and a bidet for that touch of European elegance.
And let’s not forget the walk-in closet – a dream for anyone with a penchant for fashion.
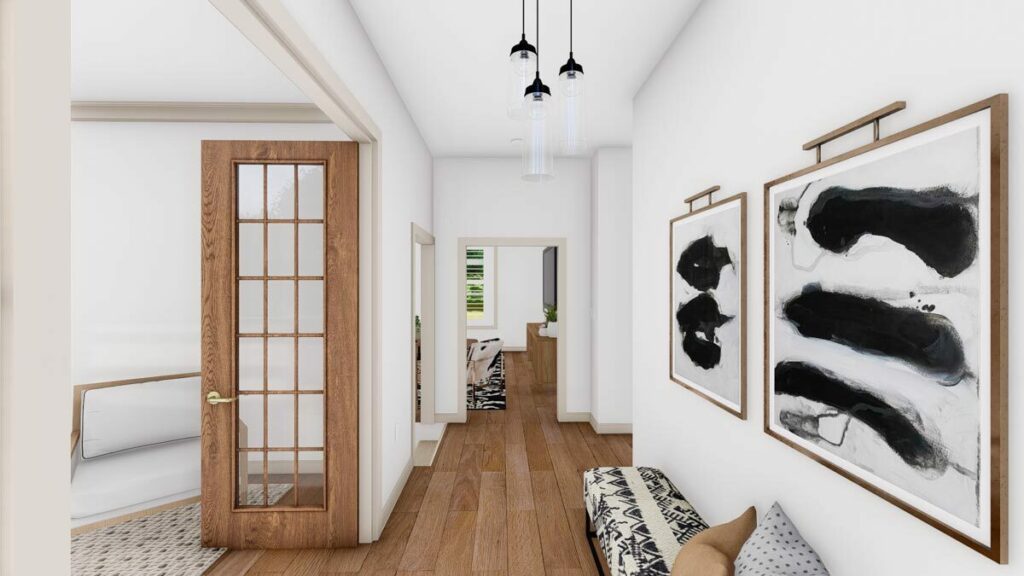
The other two bedrooms are cozy and stylish, sharing a bathroom that streamlines morning routines, eliminating the all-too-common bathroom queue.
For those working from home or needing a dedicated space for hobbies, the home office is a sanctuary.
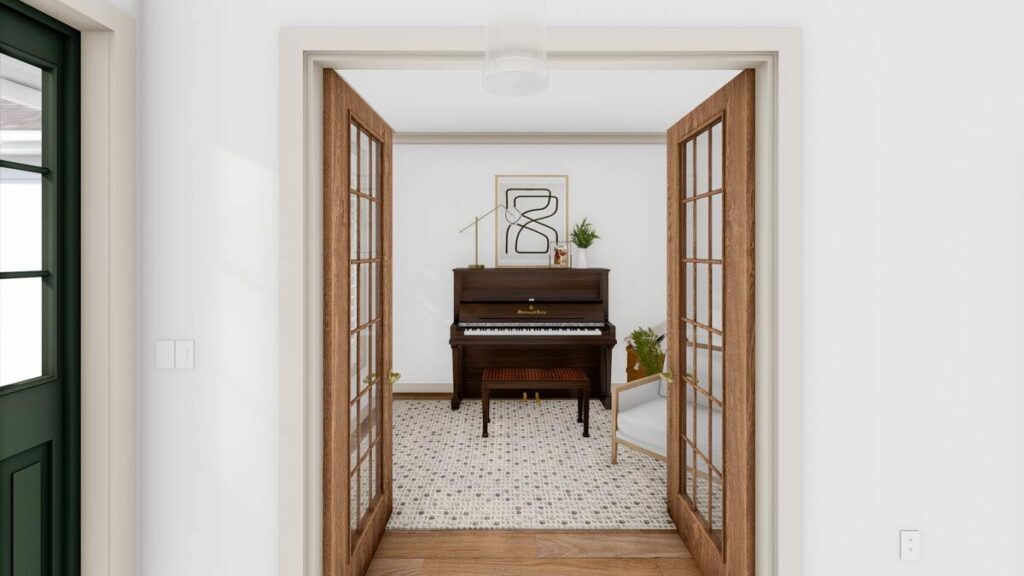
But be warned, the stunning surroundings might just distract you from those work calls.
Now, here’s the exciting twist!
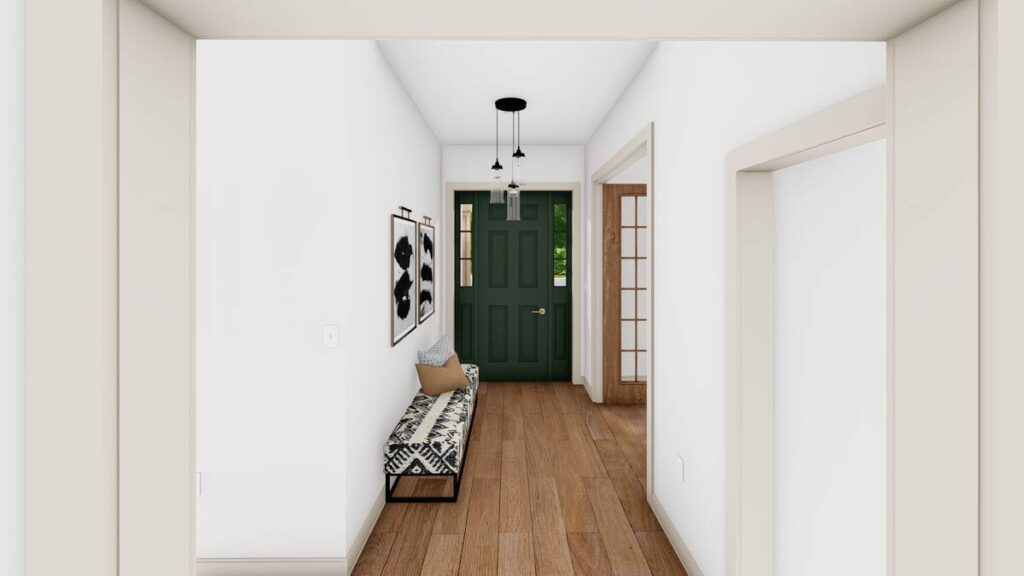
This home boasts a lower level that’s a world of its own.
It’s perfect for movie buffs and fitness enthusiasts alike, with a home theater and gym.
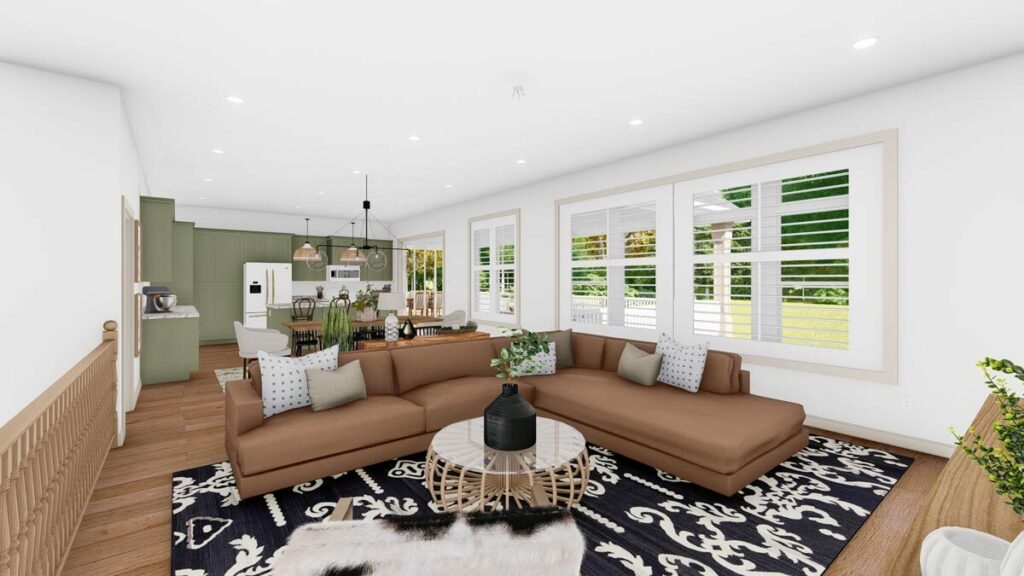
Imagine enjoying your favorite films or staying active, all within the comfort of your home.
But wait, there’s more!
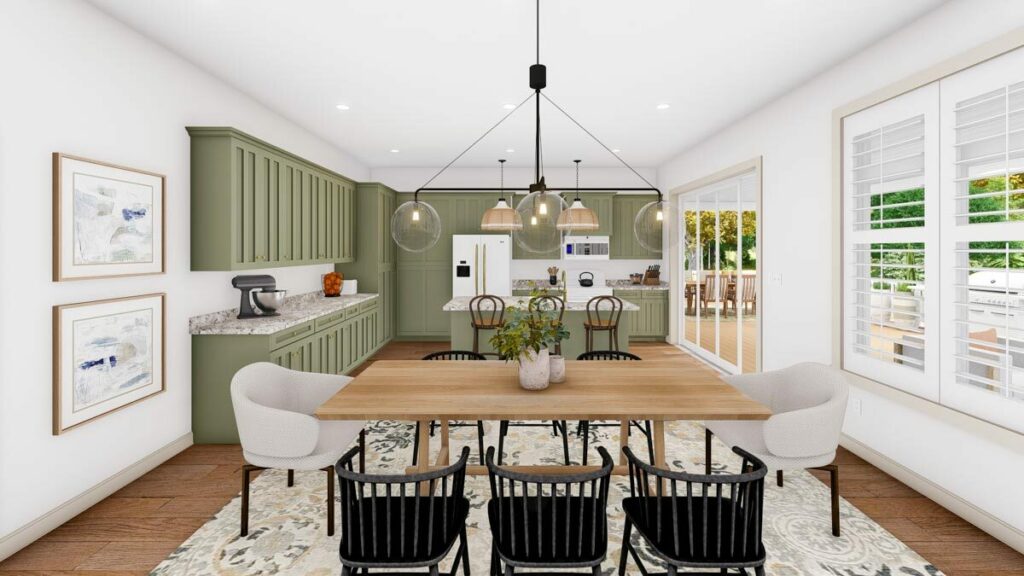
The lower level also features an apartment-style setup, mirroring the floor plan above.
It’s ideal for accommodating in-laws, hosting friends, or even generating extra income.
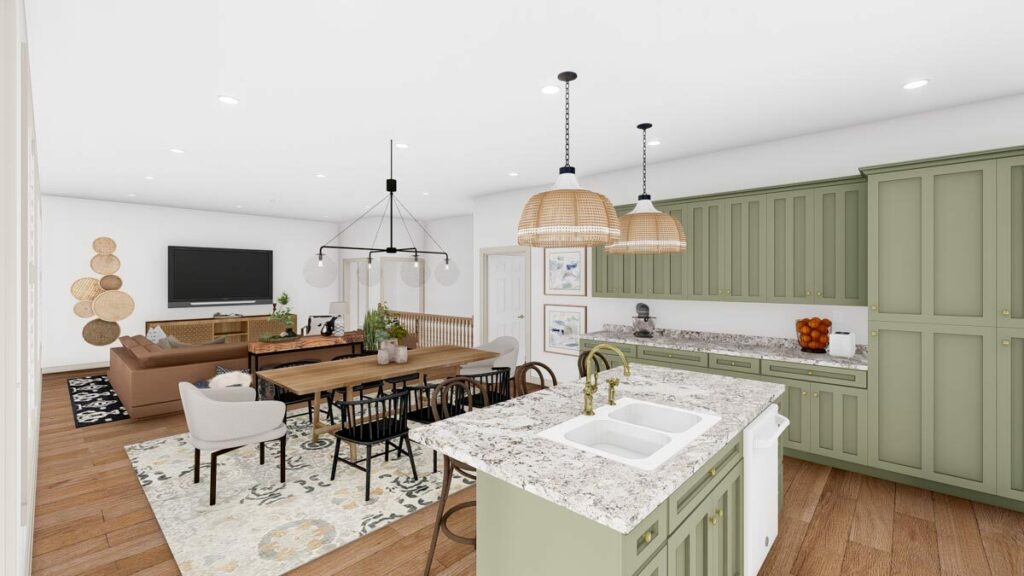
This self-contained space includes storage, laundry facilities, and a pantry.
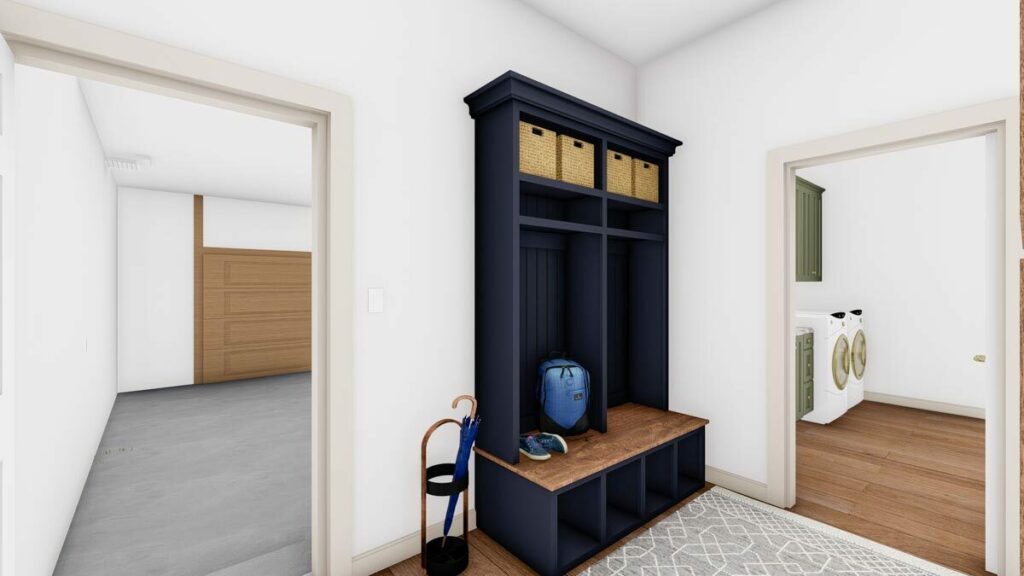
The added bonus?
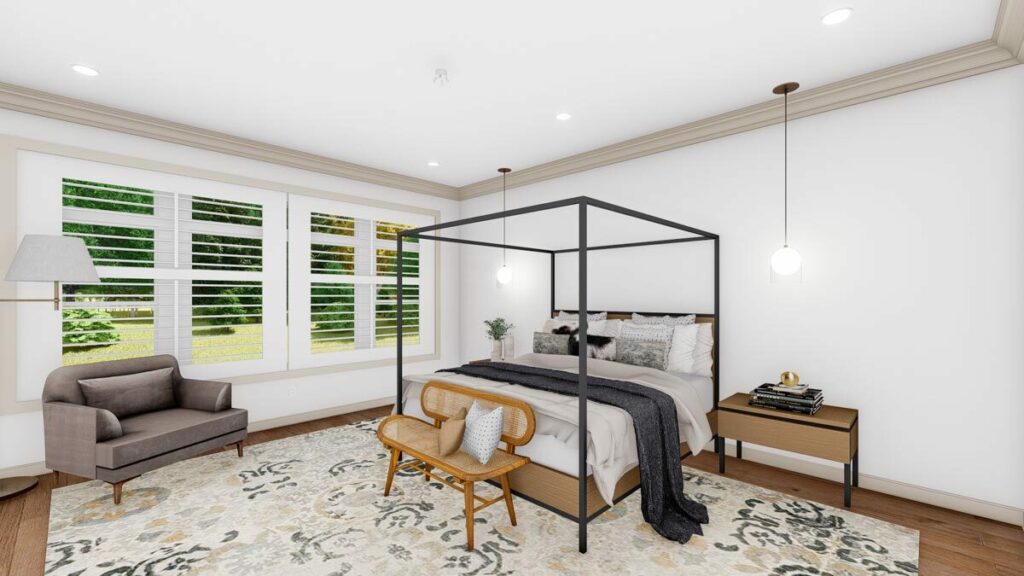
A single garage bay offering private access, perfect for maintaining privacy for you and potential tenants.
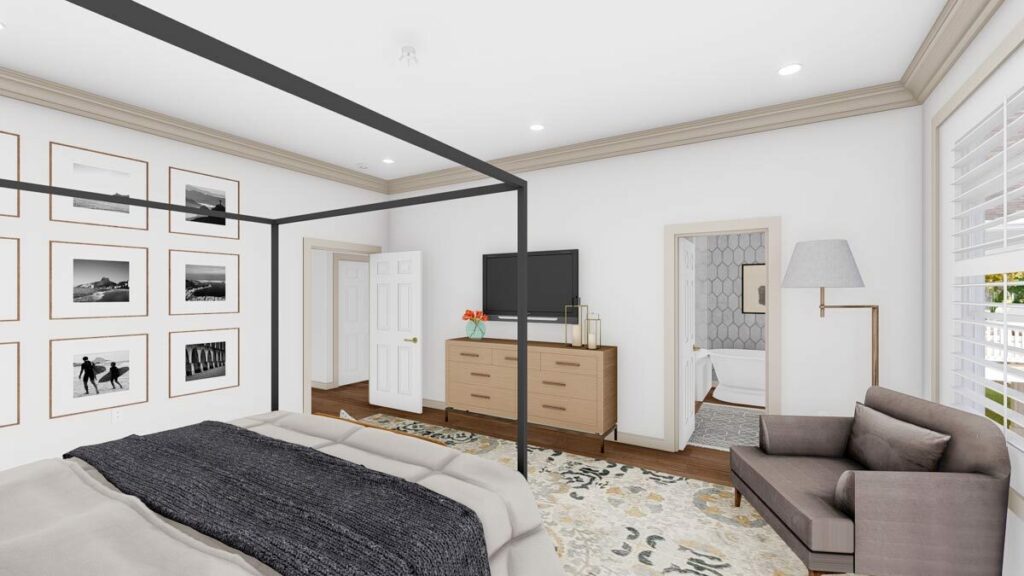
In summary, this house is more than just a living space; it’s a versatile, stylish, and practical home.
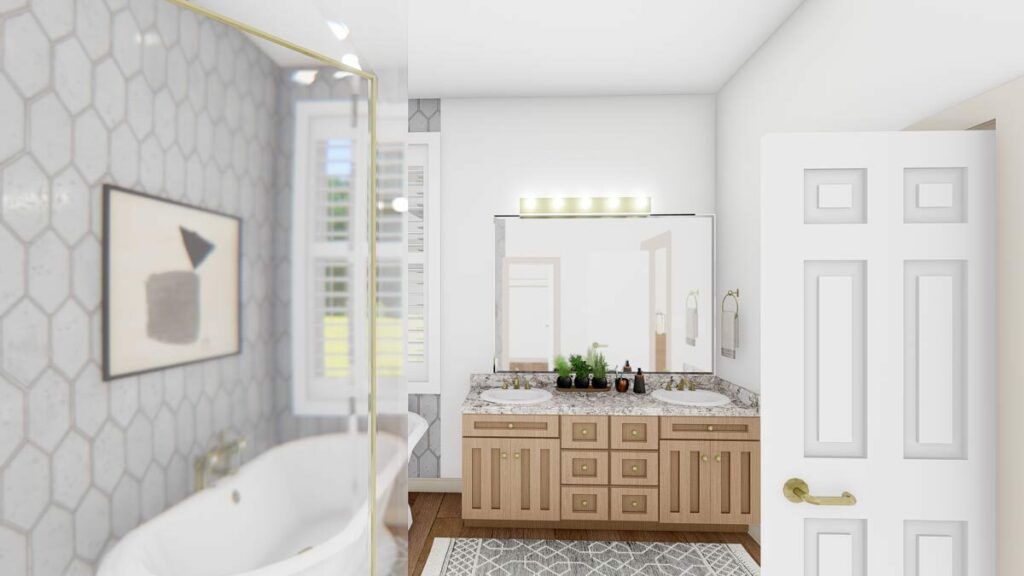
It offers the allure of ranch living with the added perk of an inbuilt apartment.
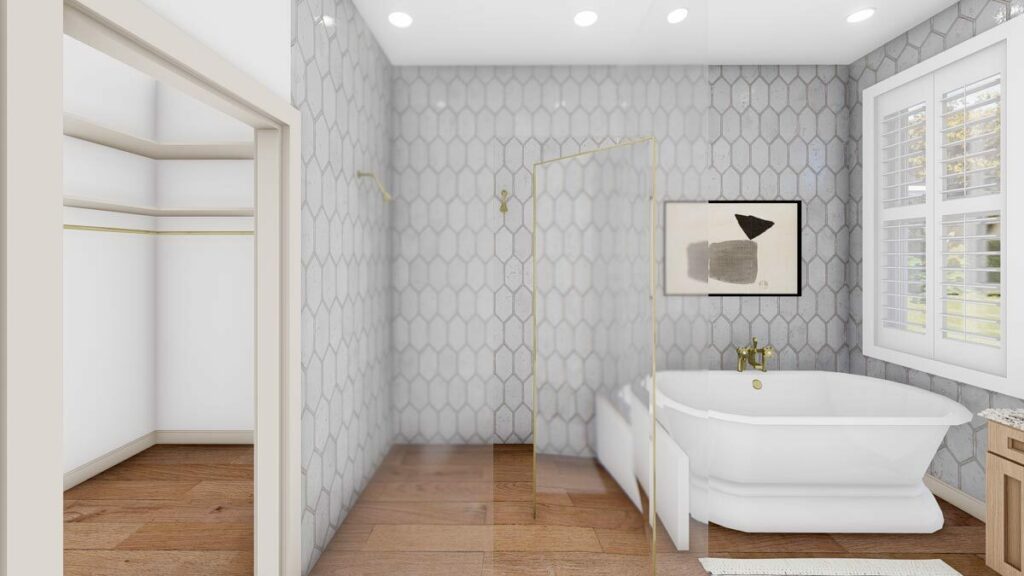
Whether you’re hosting a party, seeking relaxation, working from home, or looking to impress, this house has it all.
Remember, in the world of home design, gables are definitely the new black!

