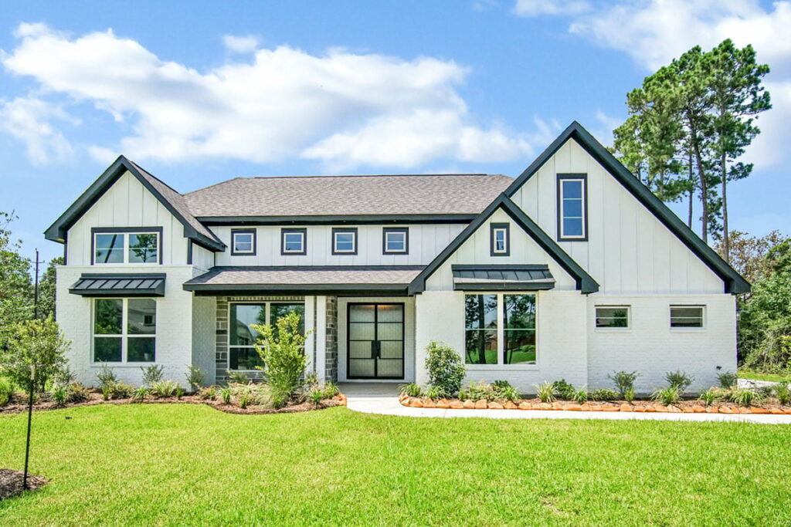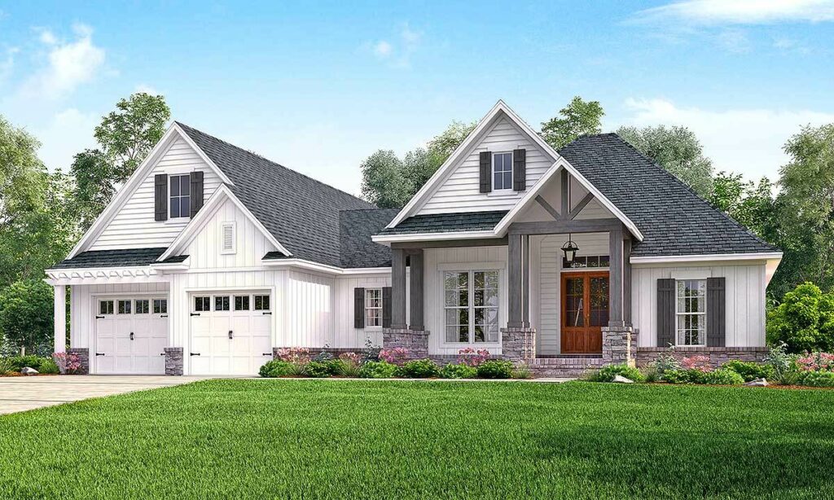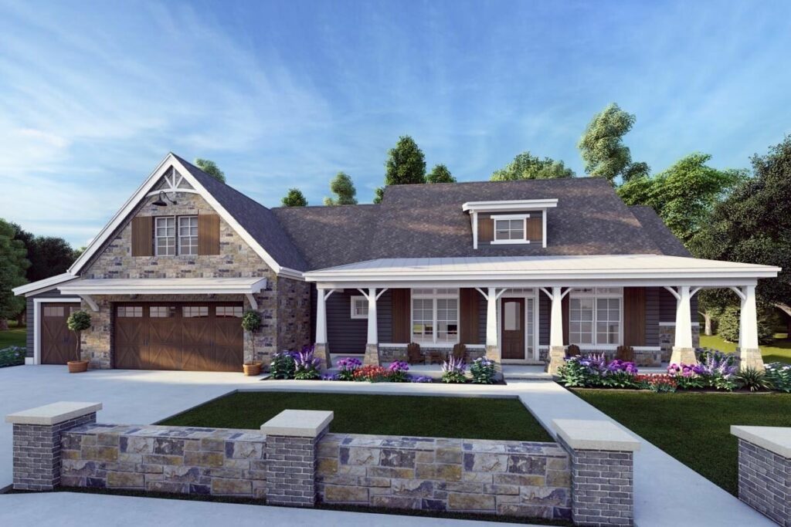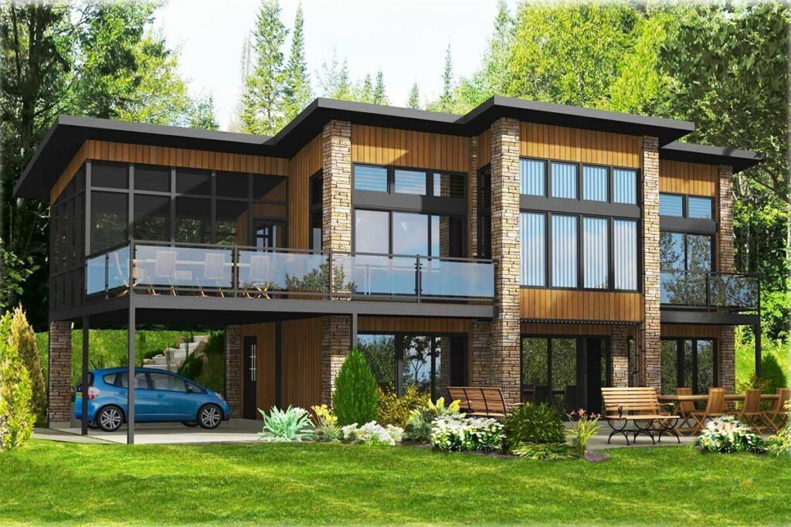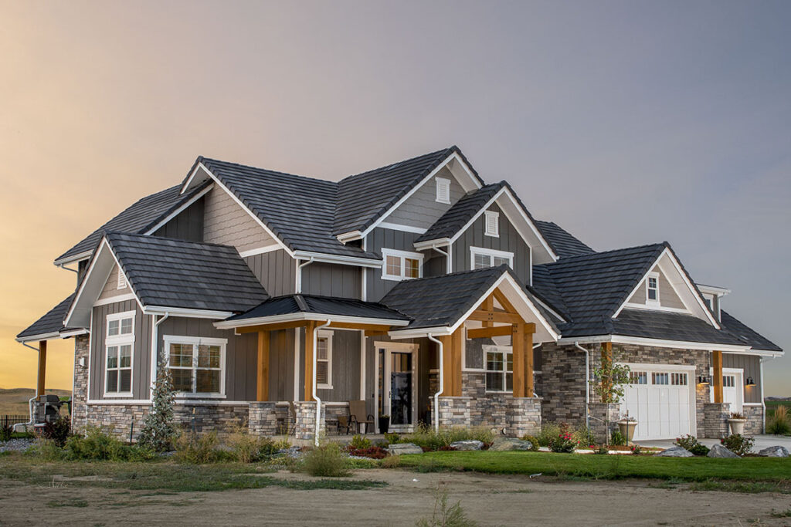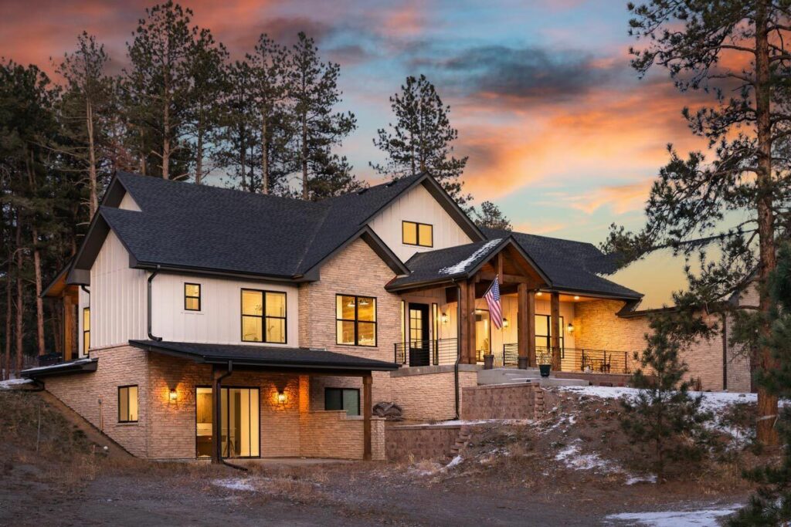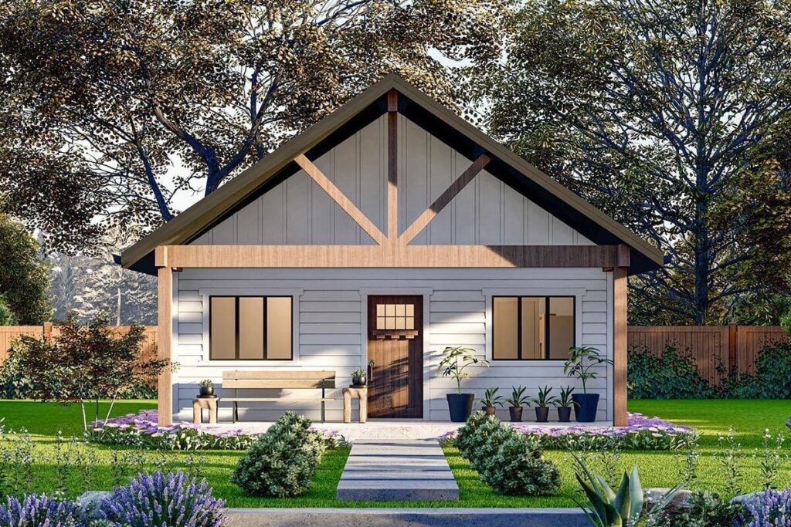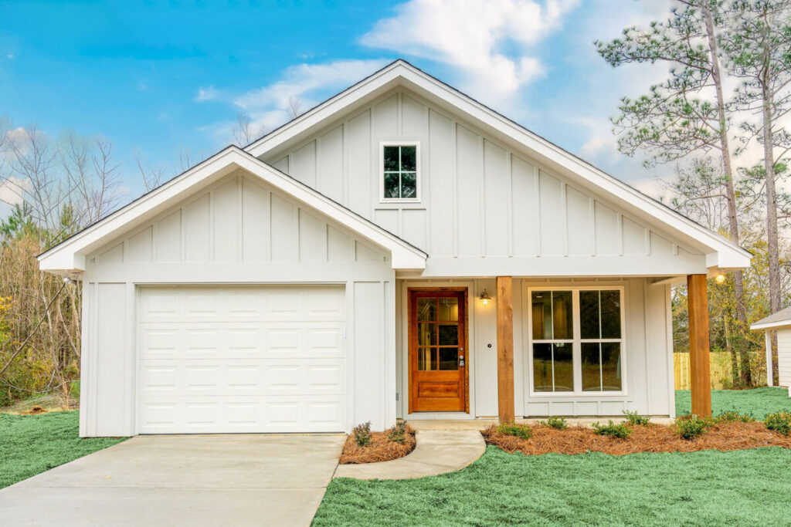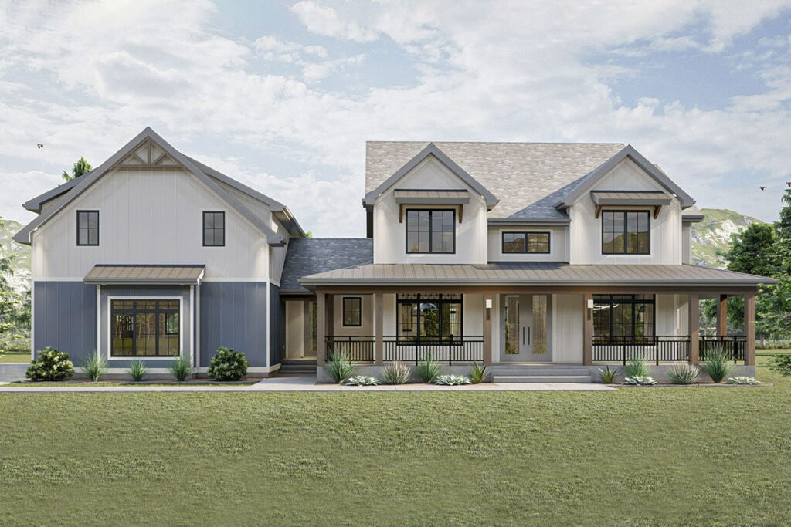3-Bedroom Single-Story Contemporary Split-Bed House with Views From Rear Windows (Floor Plan)
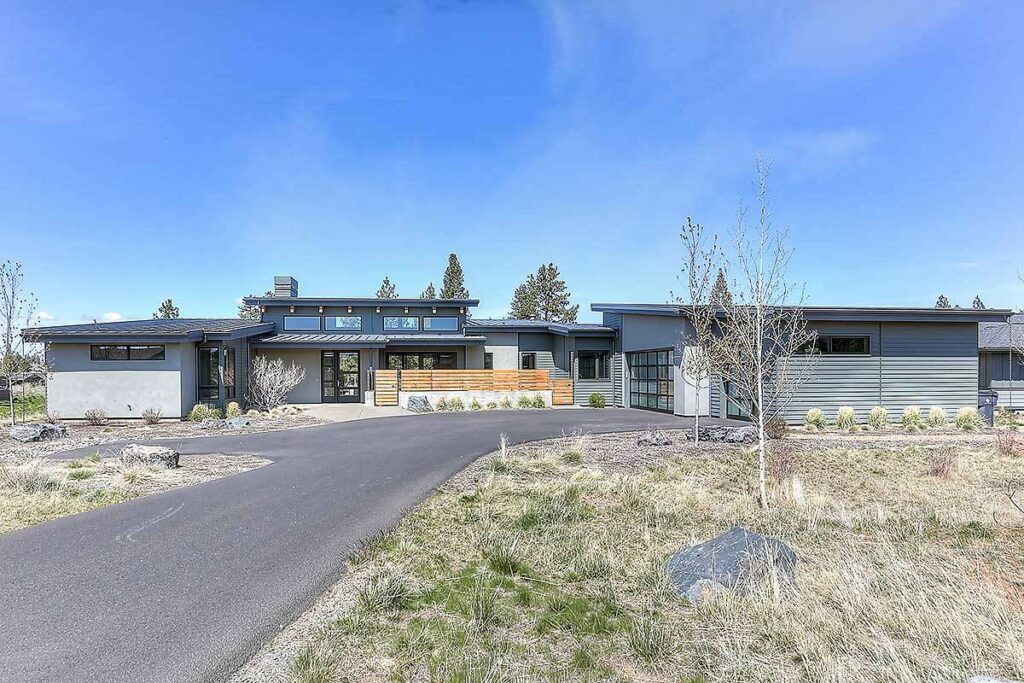
Specifications:
- 3,264 Sq Ft
- 3 Beds
- 3.5 Baths
- 1 Stories
- 3 Cars
As you explore this stunning contemporary split-bedroom house plan, the sweeping views integrated into every corner of the layout immediately captivate you.
Imagine living in a space spanning 3,264 square feet, designed not just as a residence but as a canvas for serene, scenic living.
From the moment you step through the door, the house invites you into a world where the back windows transform from mere protective barriers to portals offering endless, spectacular vistas.
Picture yourself enjoying a morning coffee in the spacious living area, the day unfolding through the high clerestory windows that elegantly adorn the rear wall.
The horizon, with its majestic glow, welcomes you, whether you’re cozy inside or stepping into the fresh air through a transformative back wall that seamlessly connects the indoors and outdoors.
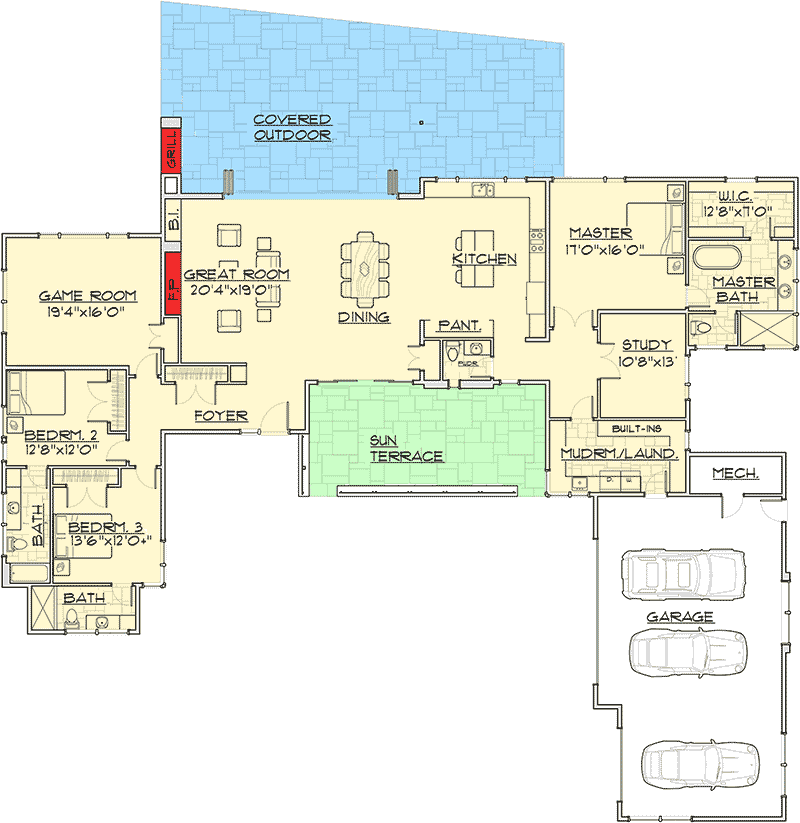
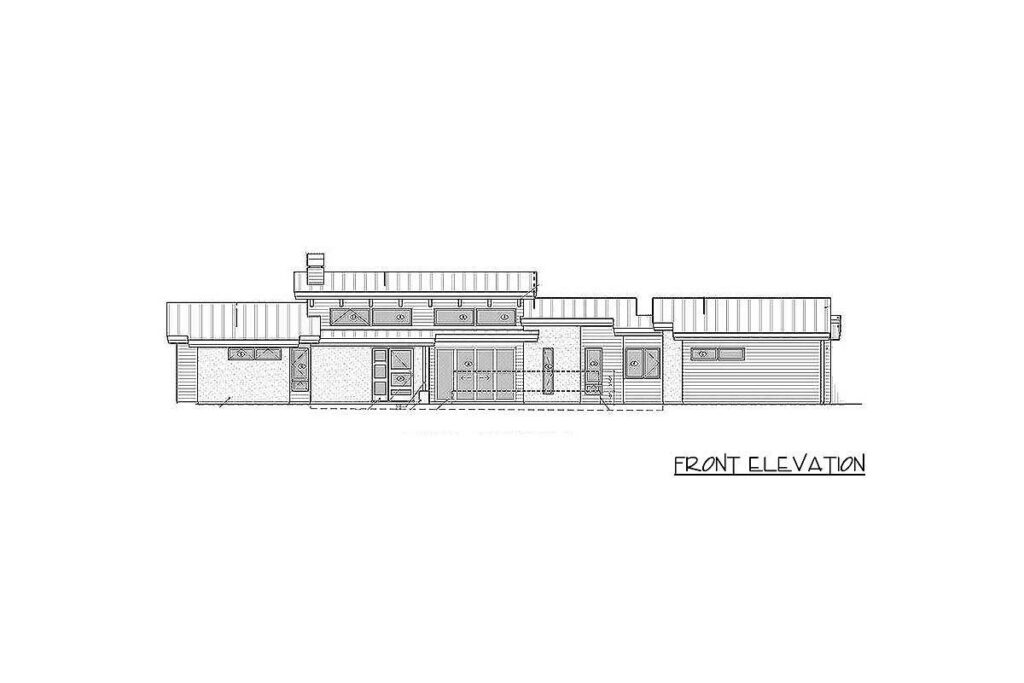
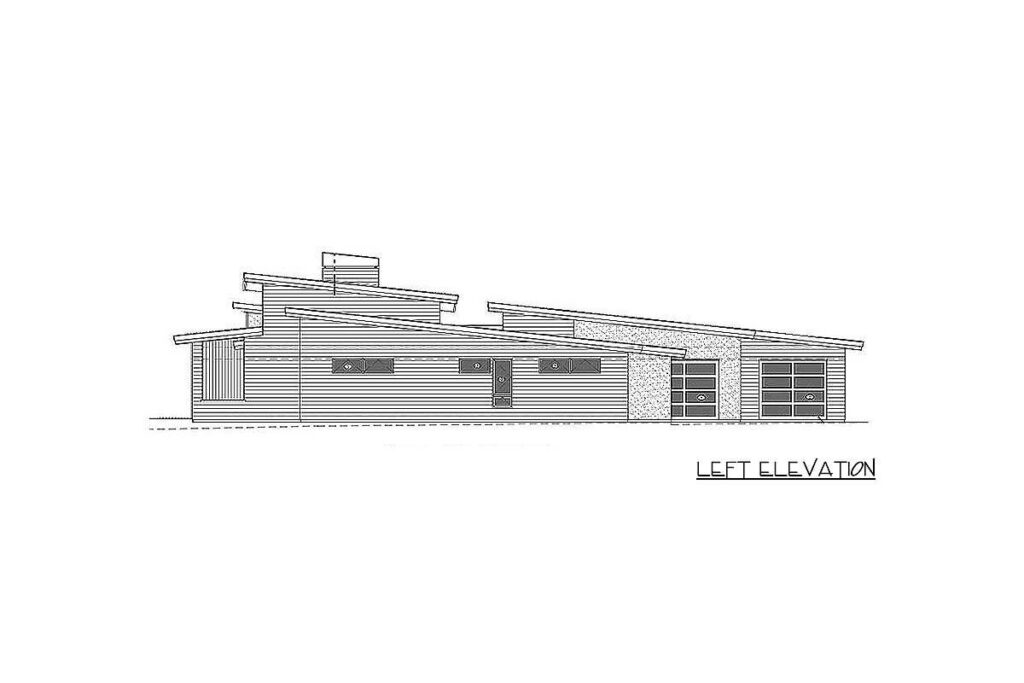
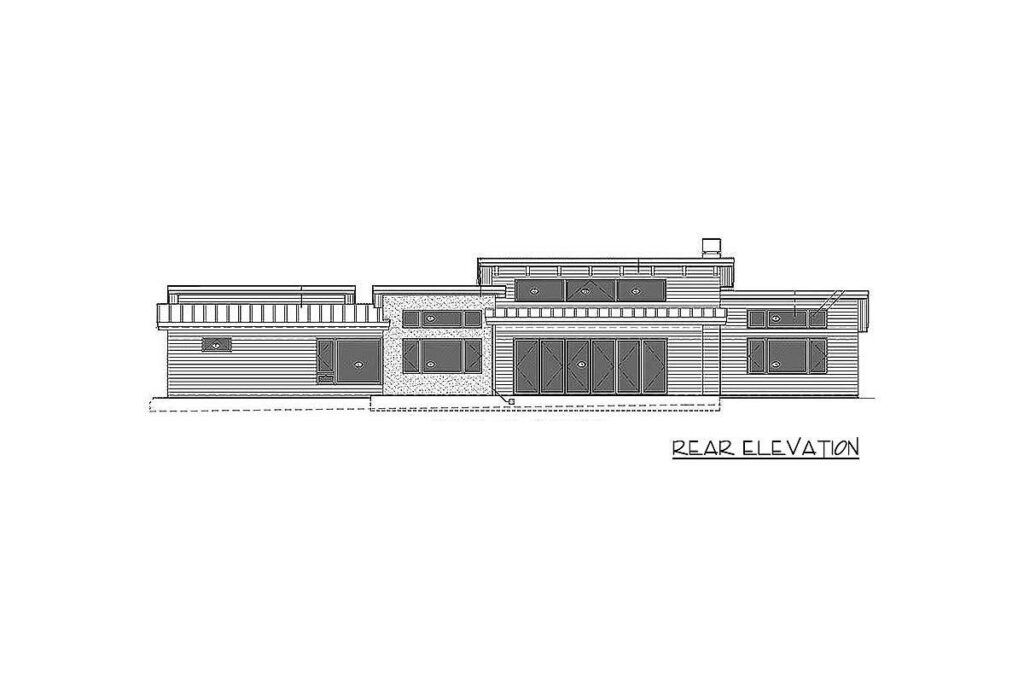
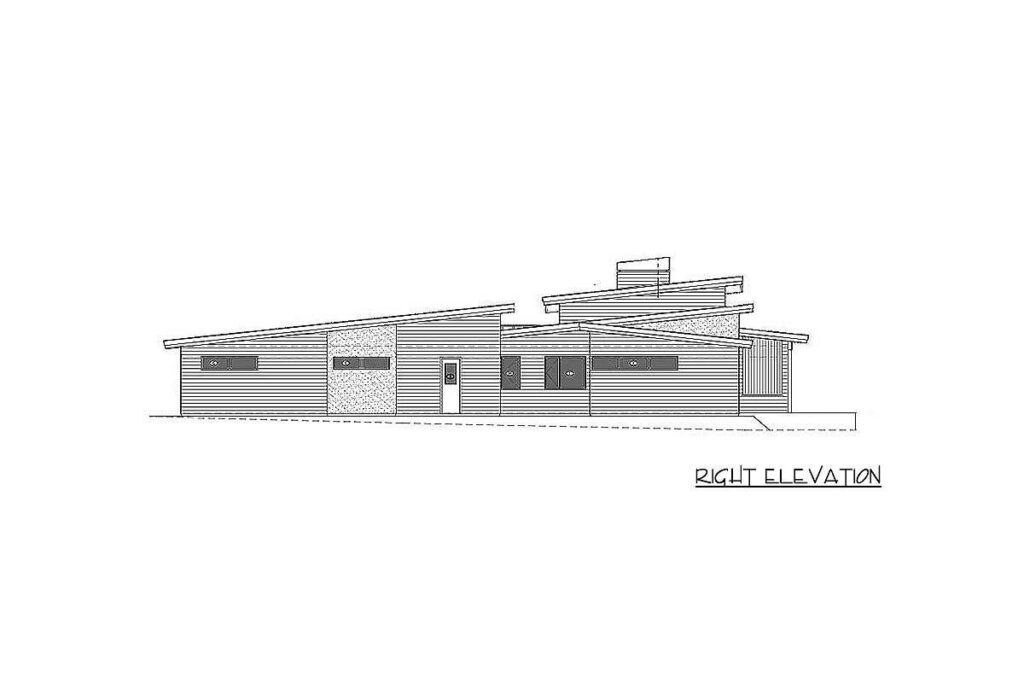
The living room, with ceilings that soar from a comfortable 9 feet to a dramatic 18 feet, offers more than just space.
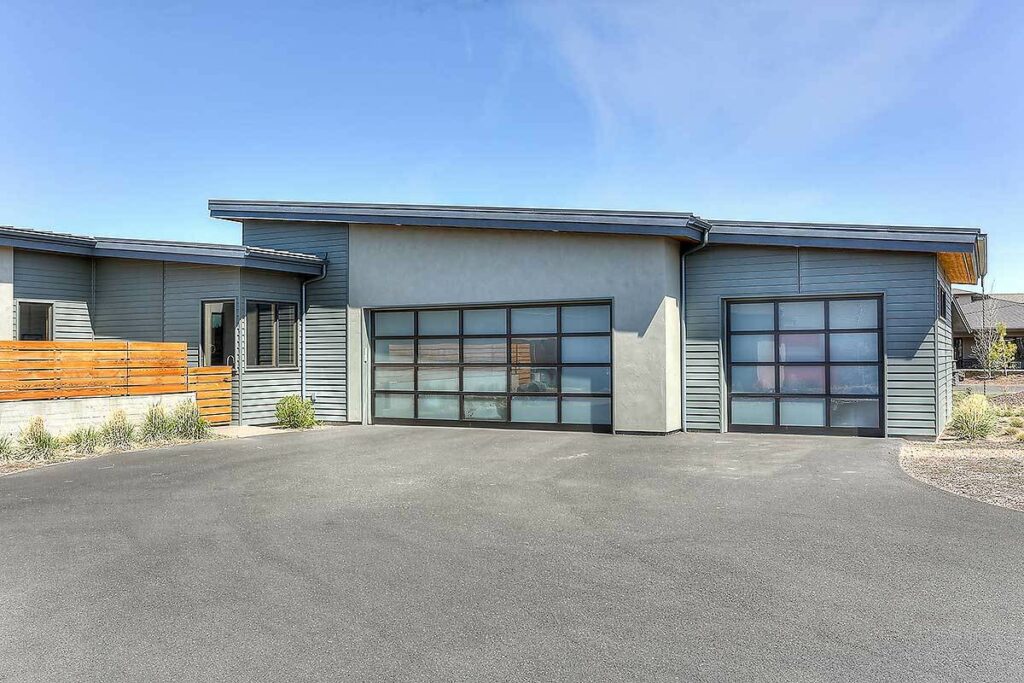
It provides an experience.
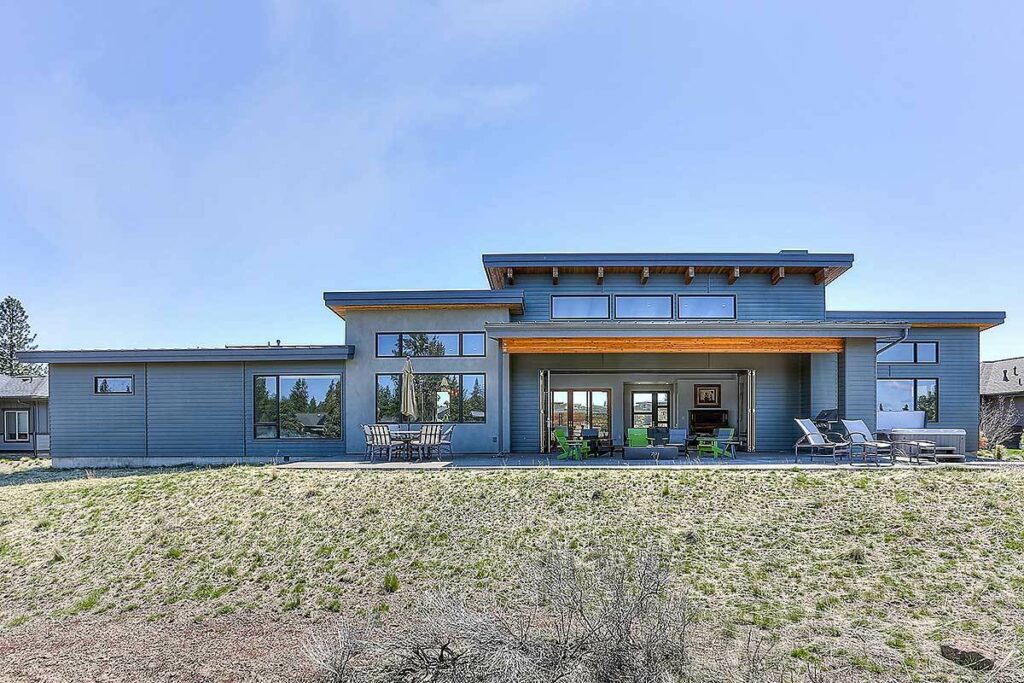
I often describe it as a “space that breathes with you.”
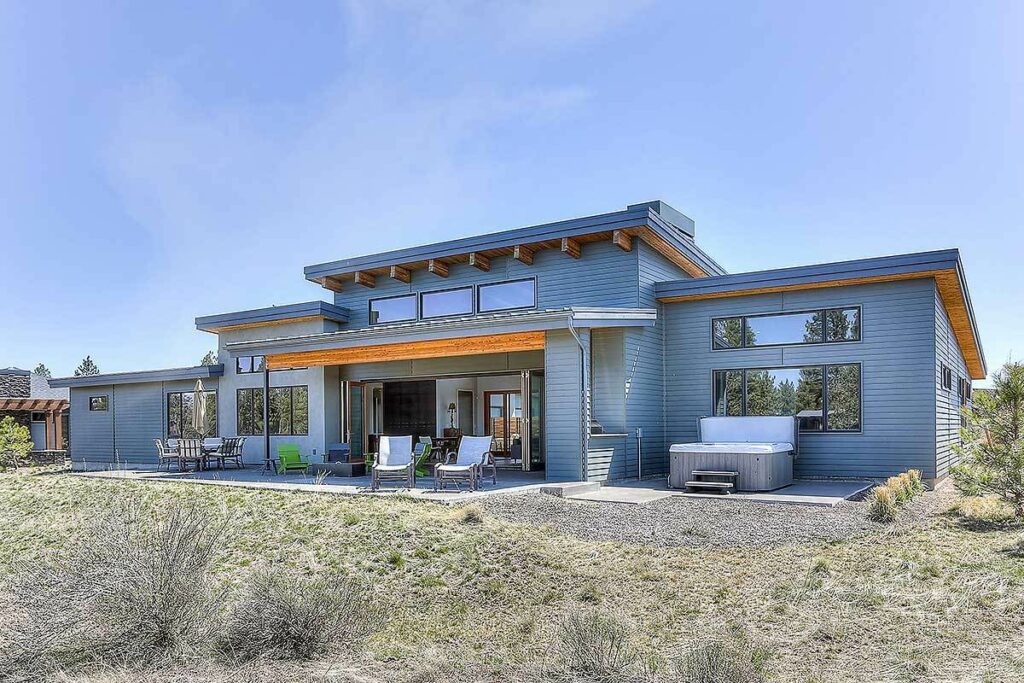
The transition to the outdoor covered area is as smooth as a gentle breeze, enhancing your living space with undeniable style.
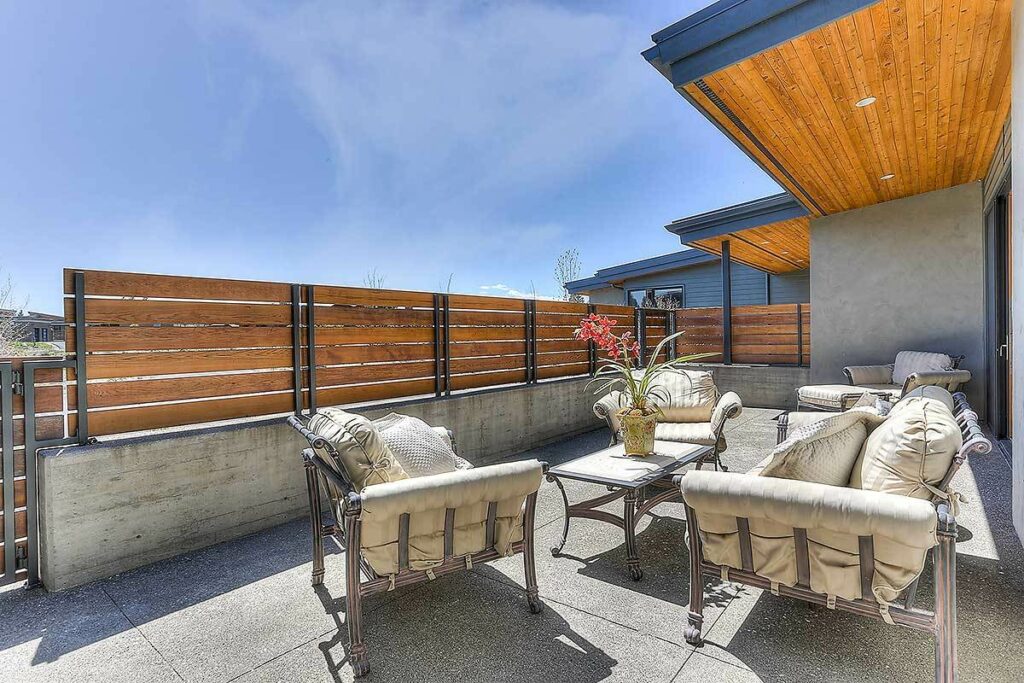
Envision a lazy Sunday afternoon, grilling while the fireplace crackles, laughter filling the air, mingled with the irresistible aroma of barbecue under the open sky.
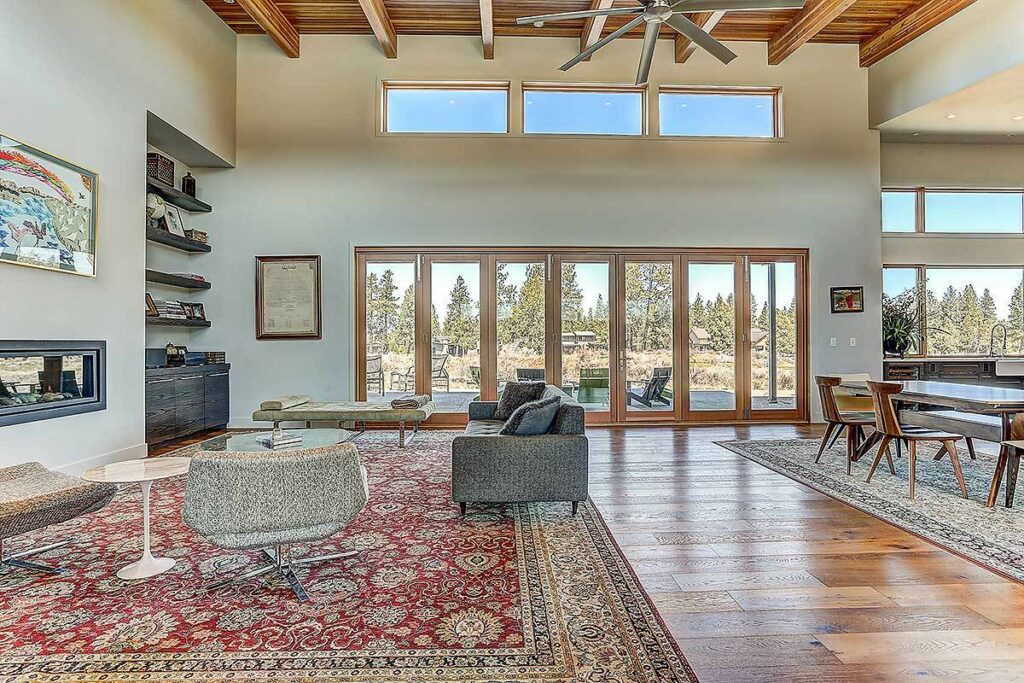
The master bedroom is a sanctuary where privacy meets elegance.
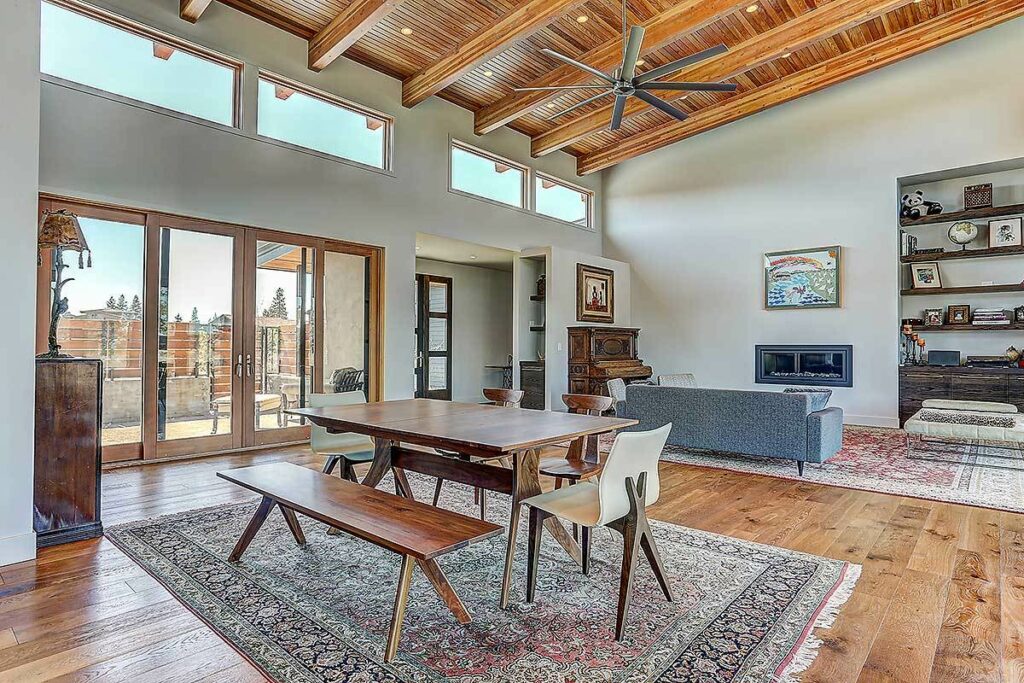
Positioned to capture the expansive views, mornings here start with nature’s mural, ever-changing with the seasons.
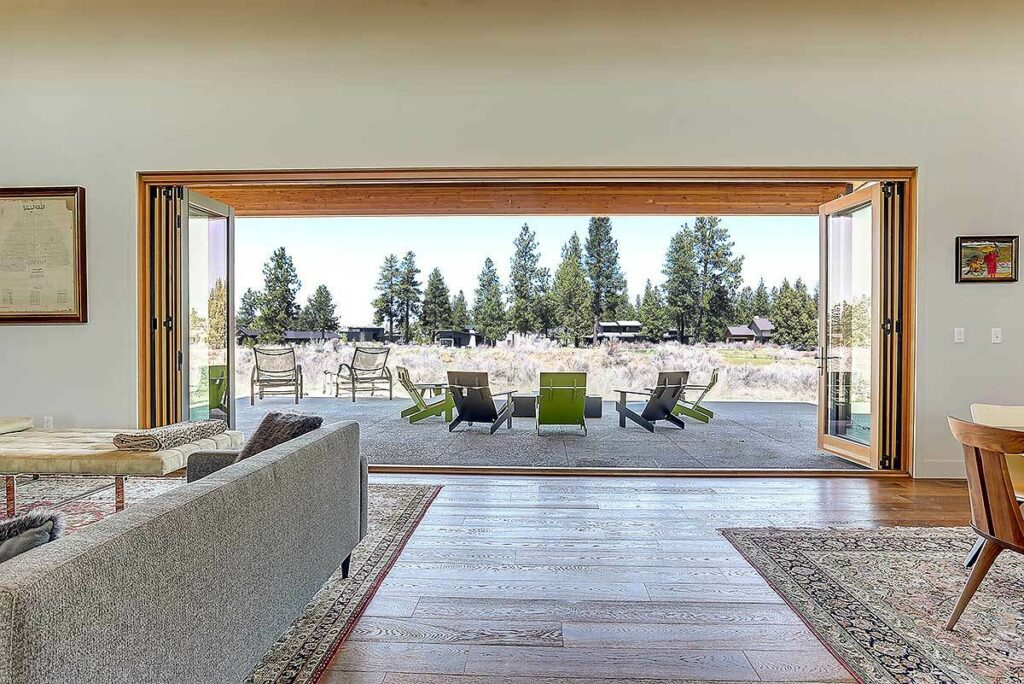
This bedroom, silently observing the shifting colors and moods of the landscape, offers a continuous source of tranquility.
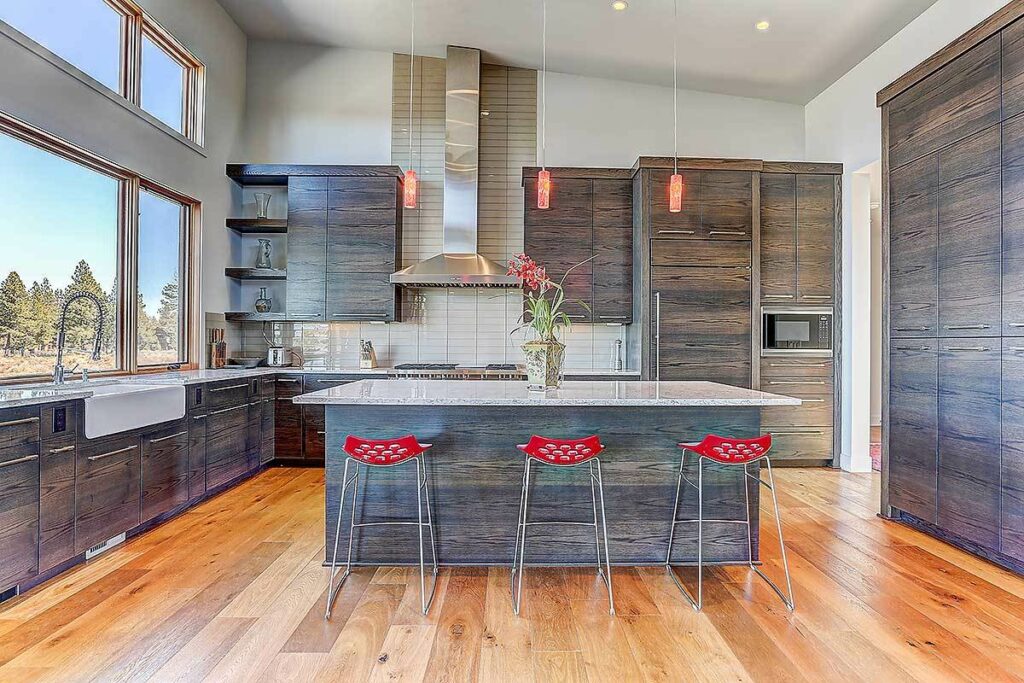
Beyond the master suite, the home features two additional bedrooms, each with its own bath, offering a sense of seclusion and peace.
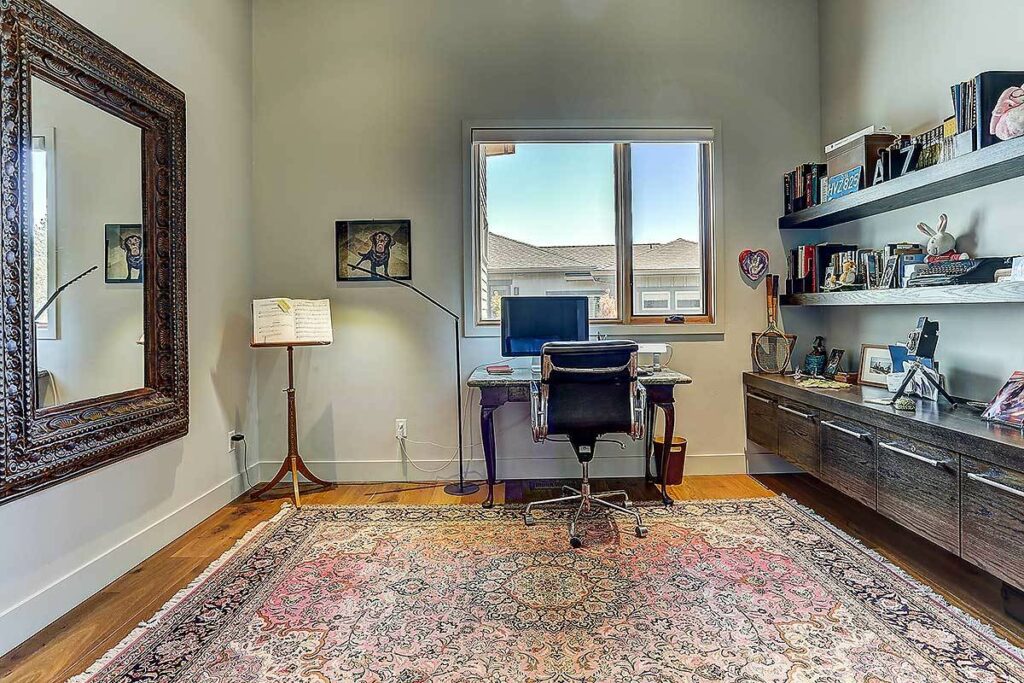
This layout ensures that every occupant enjoys their private haven, with shared spaces bringing everyone together for collective enjoyment.
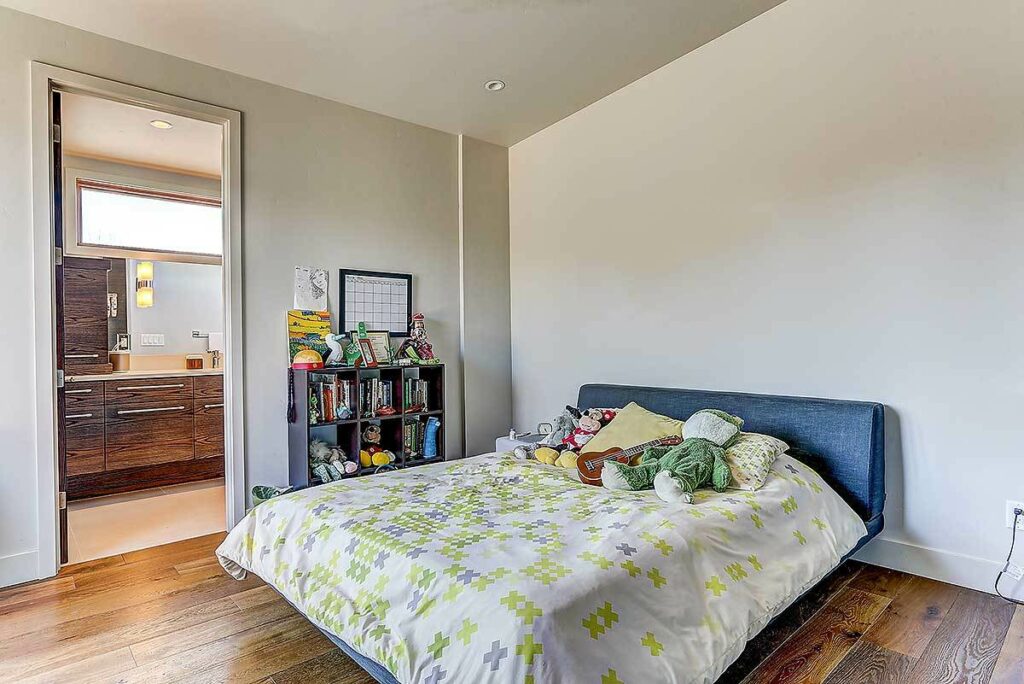
Wander through the house to the game room, where sloped ceilings rise to nearly 14 feet, creating not just a space for entertainment but also a place where the views become a default backdrop for leisure and fun.
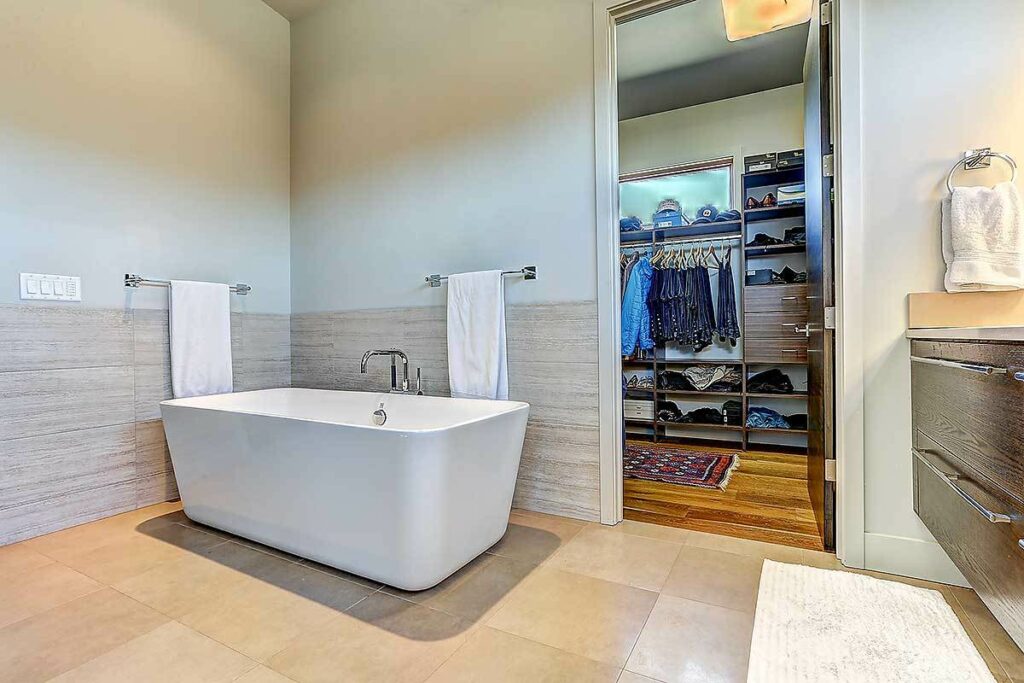
Nearby, the study provides a quiet spot where focus and peace coexist, an area where work feels less like a chore, thanks to the inspiring glimpses of nature through the windows.
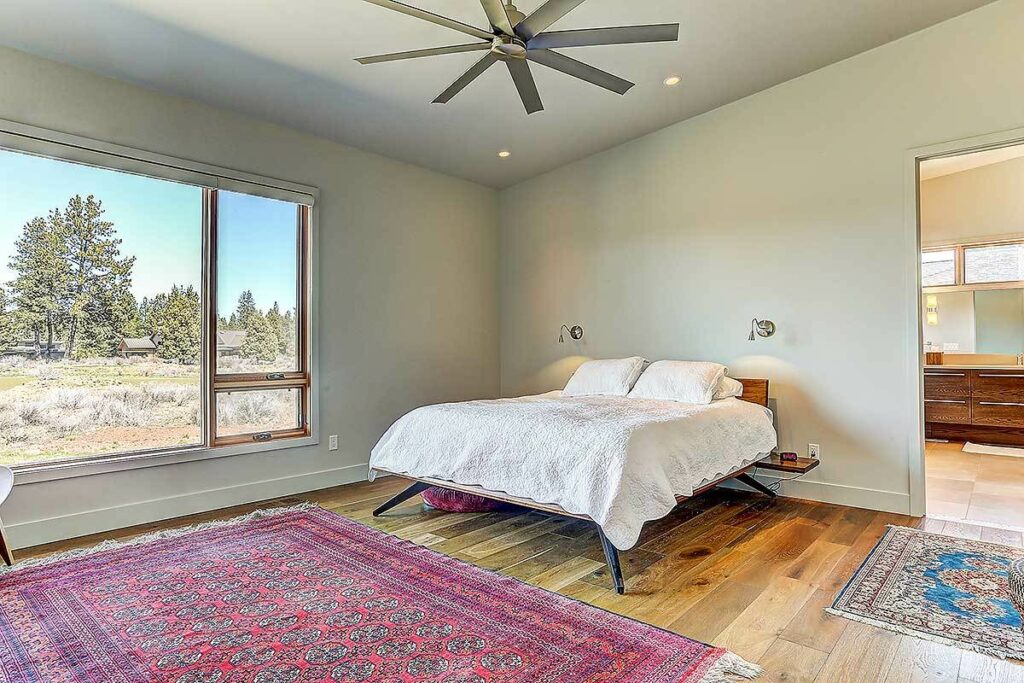
Step outside to your private sun terrace, surrounded by a privacy wall designed to offer solitude without confinement.
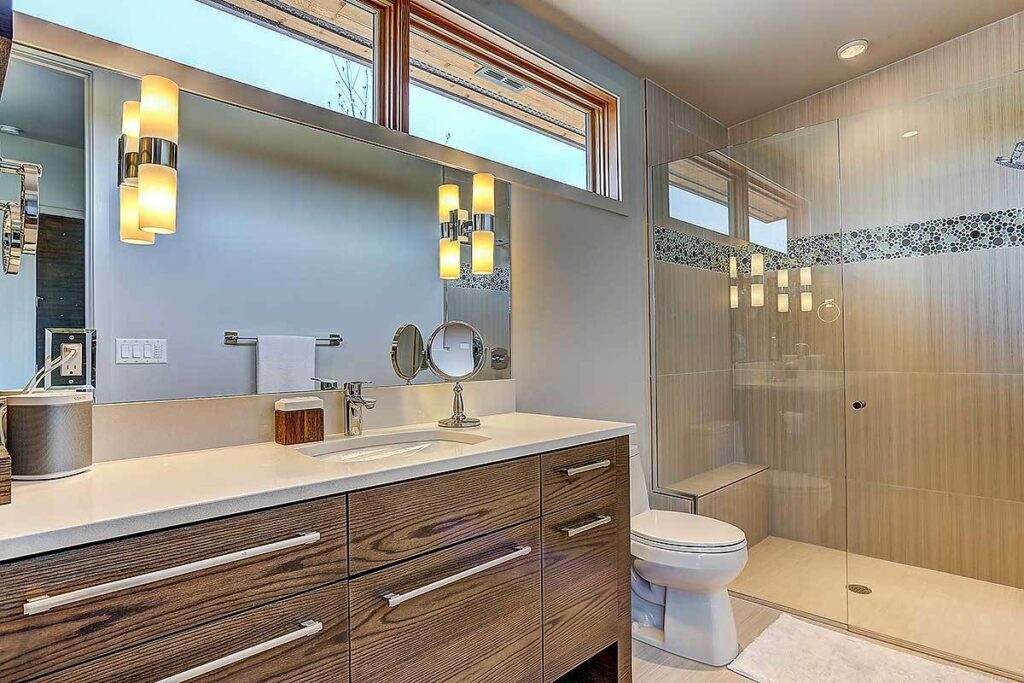
Here, you can bask in the sun, take a deep breath of fresh air, and enjoy some quiet time, perhaps with a book in one hand and a chilled drink in the other, looking forward to an uninterrupted afternoon of relaxation.
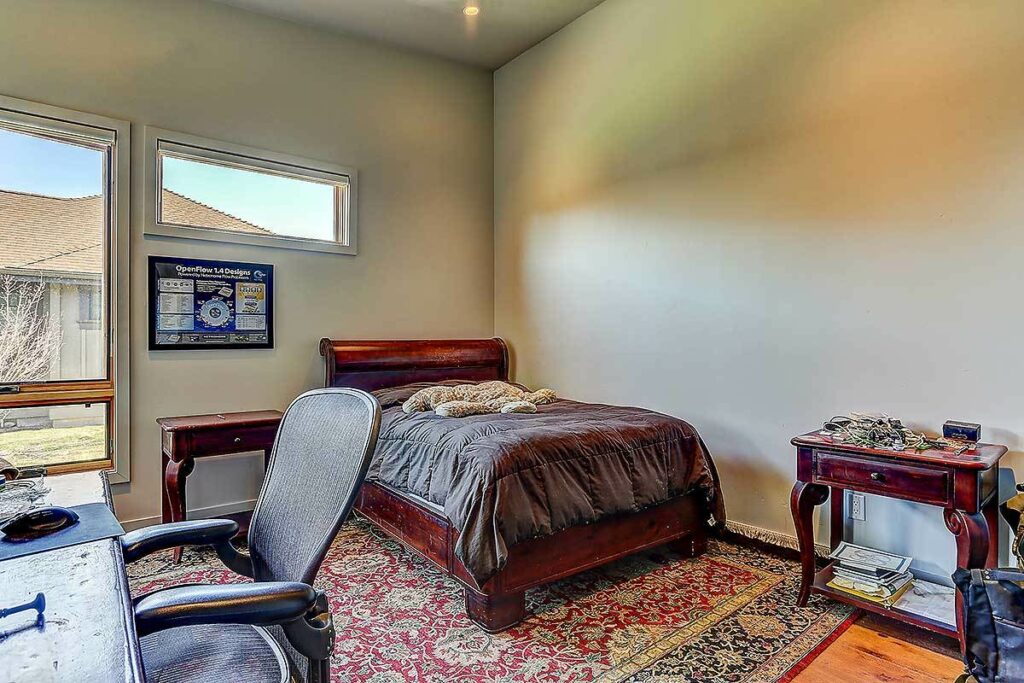
Every detail of this home, from the welcoming mudroom to the thoughtfully designed spaces that balance solitude with sociability, reflects a deep commitment to architectural excellence.
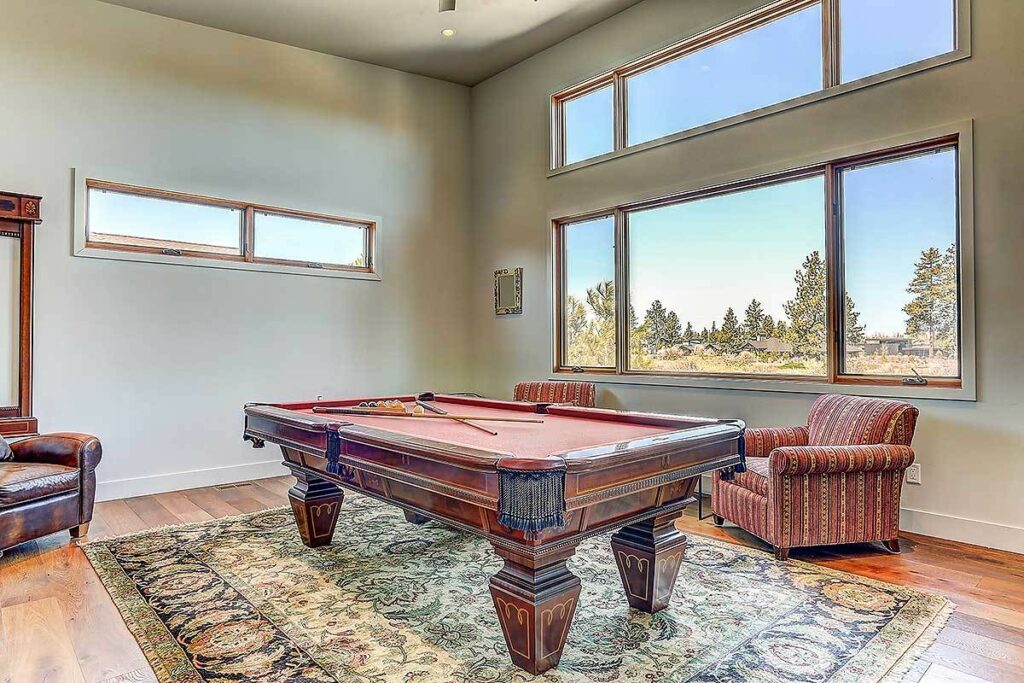
The human touch is evident throughout this split-bedroom plan, making it more than just a structure—it’s a place where life’s moments, both significant and small, are beautifully framed against a backdrop of serene vistas.
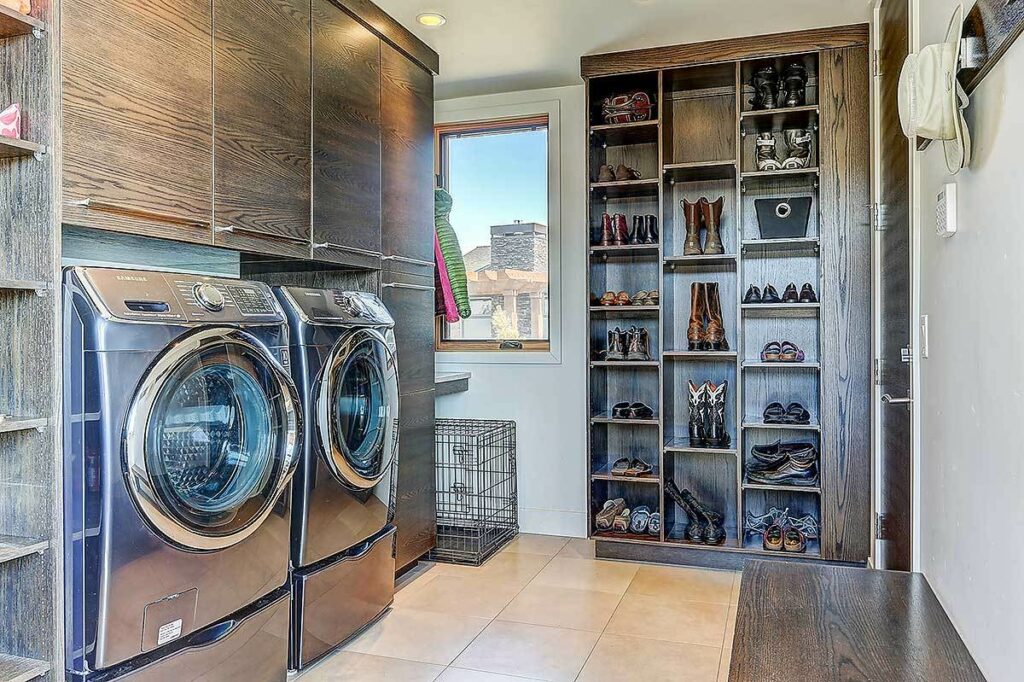
With three bedrooms, 3.5 baths, a three-car garage, and countless thoughtful touches spread across a single story, this home is designed not just to host life, but to enhance it, one breathtaking view at a time.
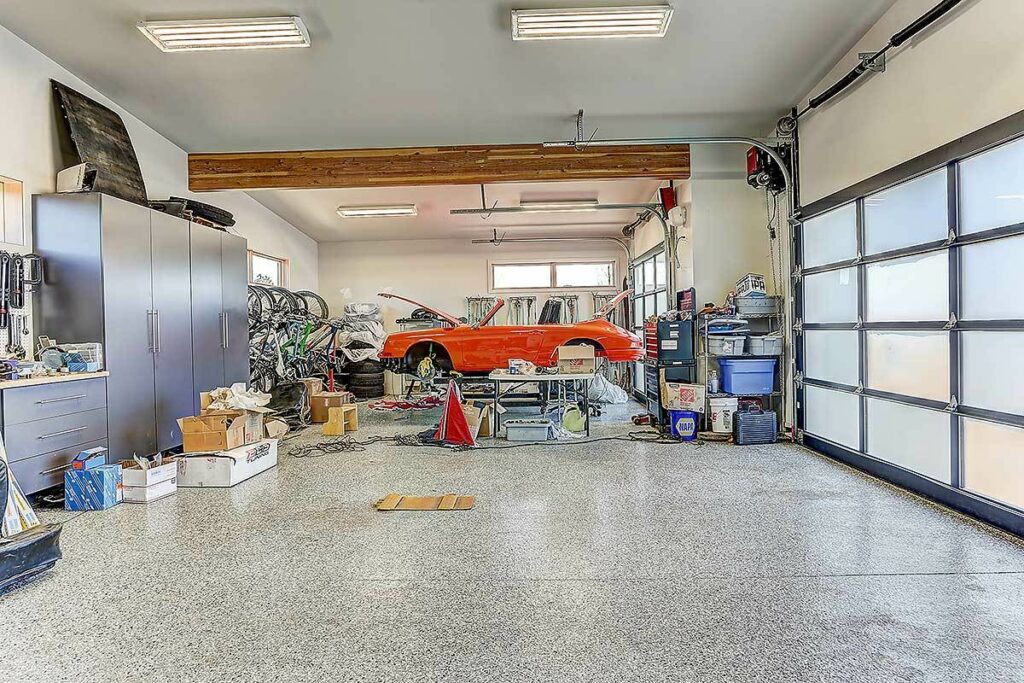
May your life in this house be as boundless and captivating as the views it offers.

