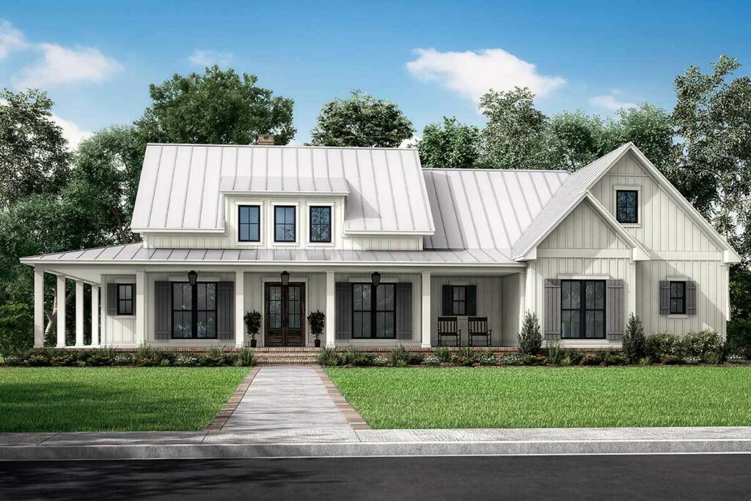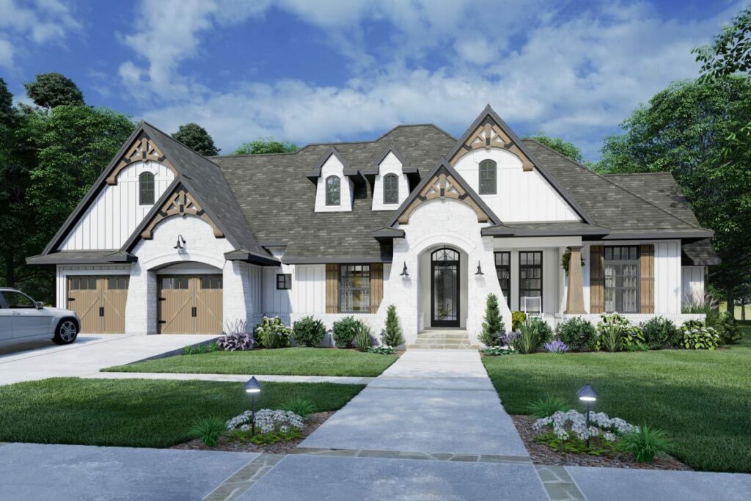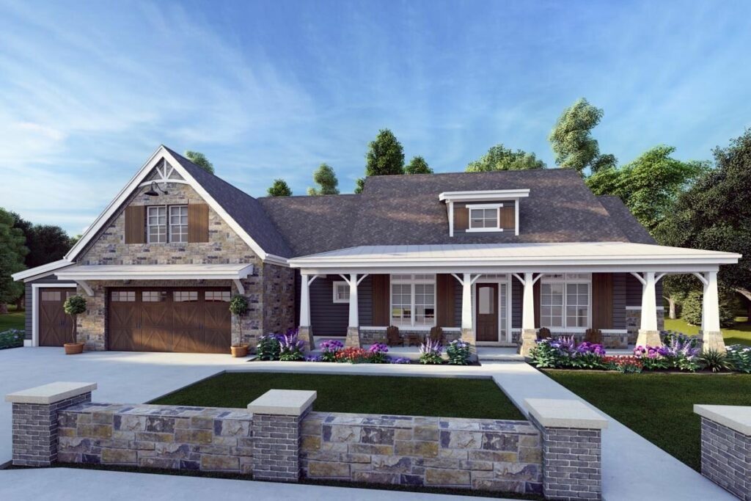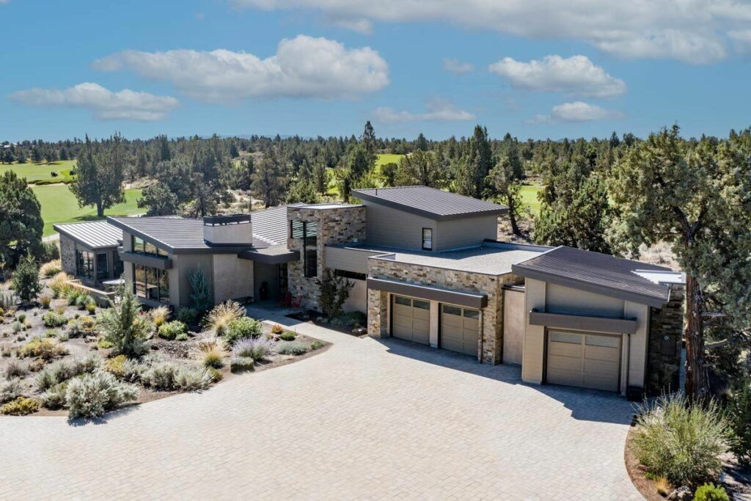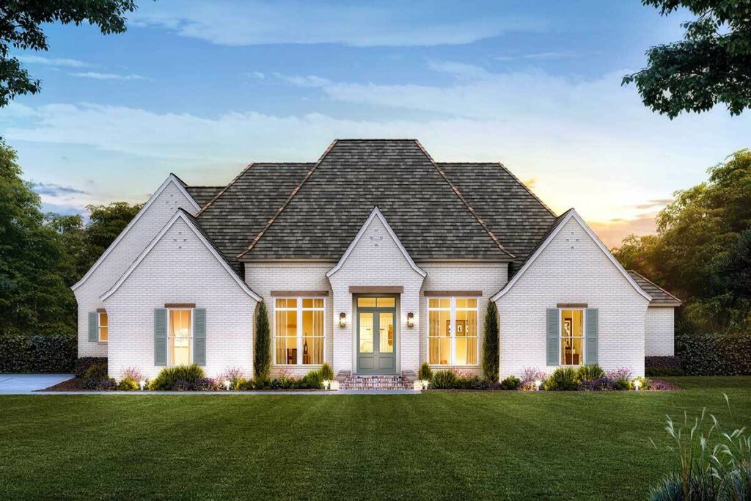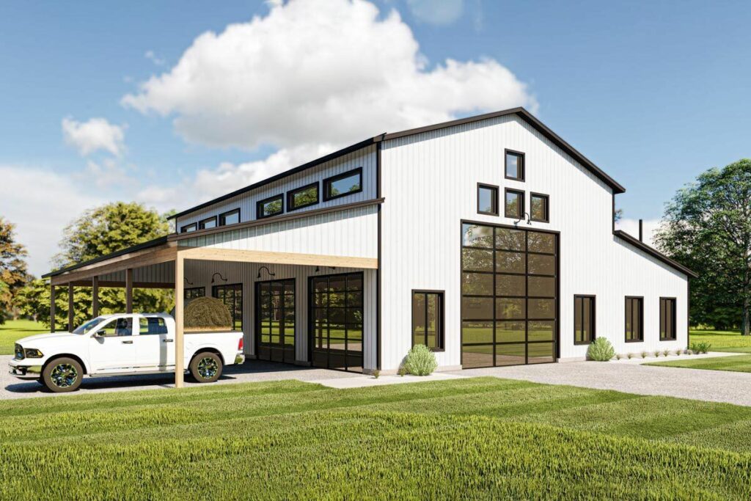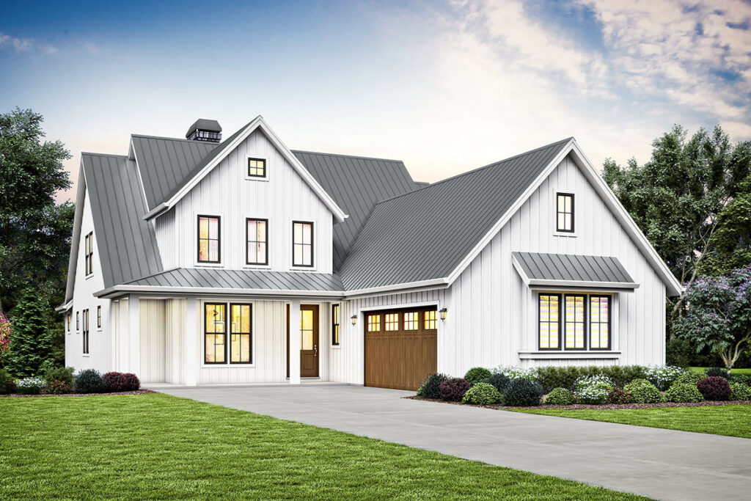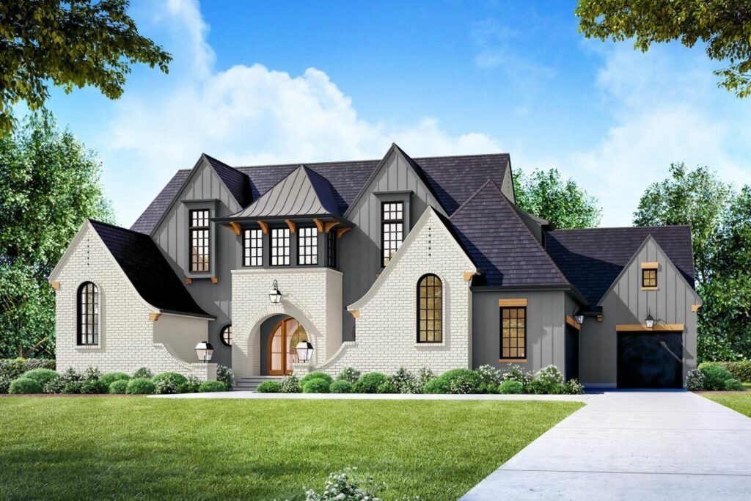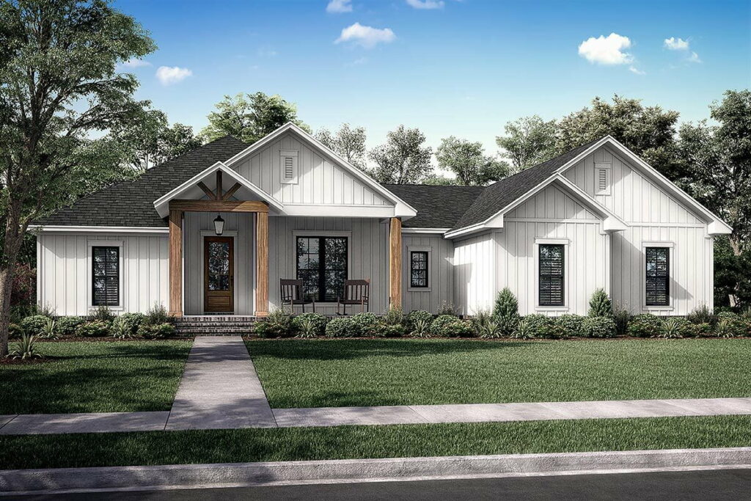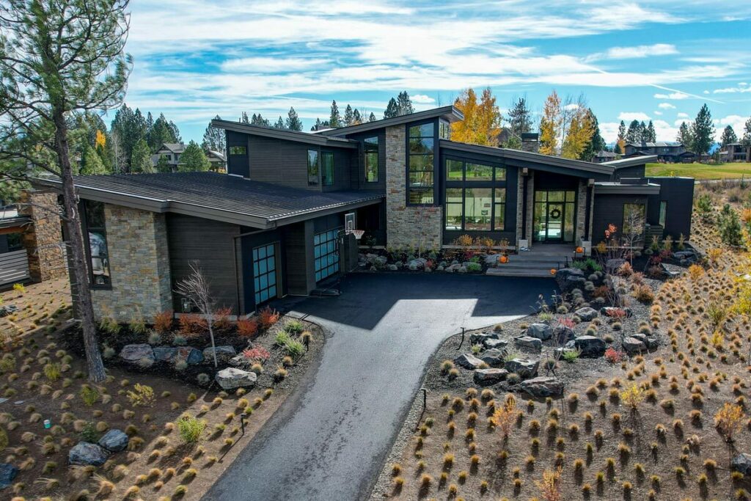3-Bedroom Single-Story Contemporary Craftsman Home With Bonus Over Garage (Floor Plan)
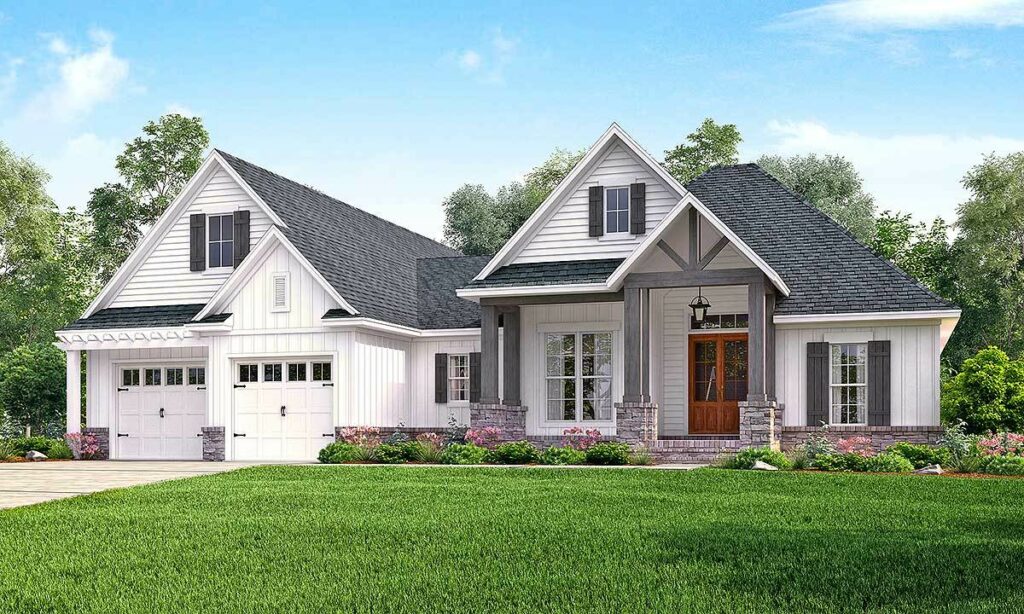
Specifications:
- 2,073 Sq Ft
- 3 – 4 Beds
- 2 – 3 Baths
- 1 – 2 Stories
- 2 Cars
Let’s embark on an adventure together, you and I.
Picture this: a home that transcends the ordinary.
It’s your own slice of modern utopia, but with a twist – it’s refreshingly free of the trappings of a traditional palace.
No overdone chandeliers or musty old portraits here.
We’re talking about a home that’s as unique as you are.
It could have three bedrooms, maybe four – who’s counting?
And whether you’re drawn to a cozy single-story layout or fancy a lofty two-story abode, this Contemporary Craftsman design has it all.
Plus, there’s this amazing bonus area above the garage that’s just waiting for your creative touch.
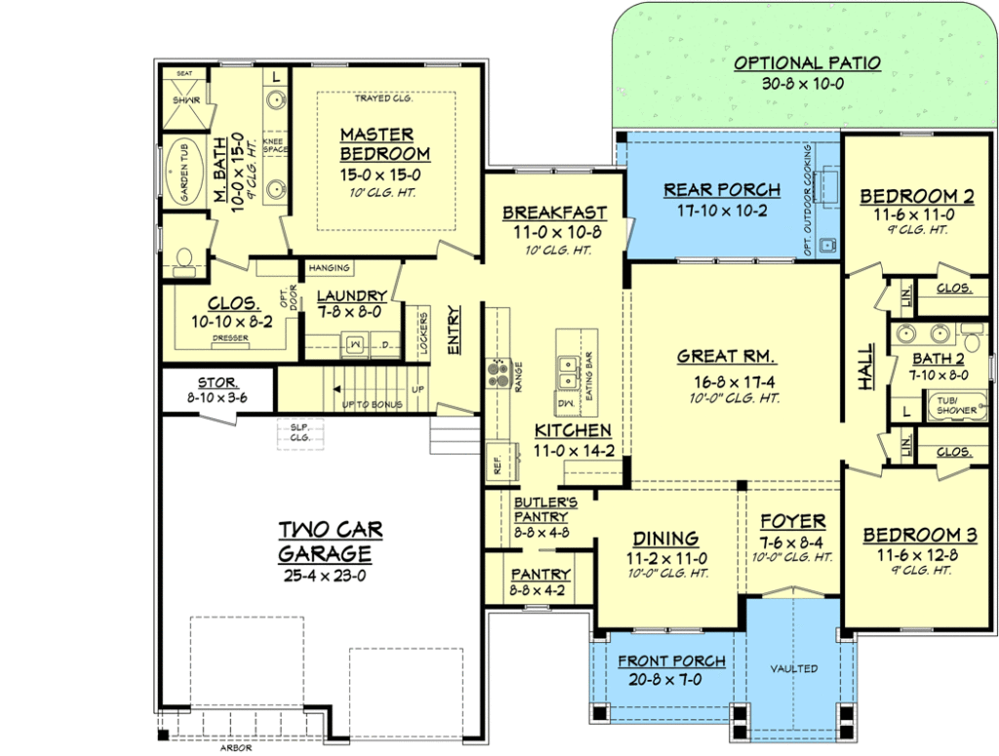
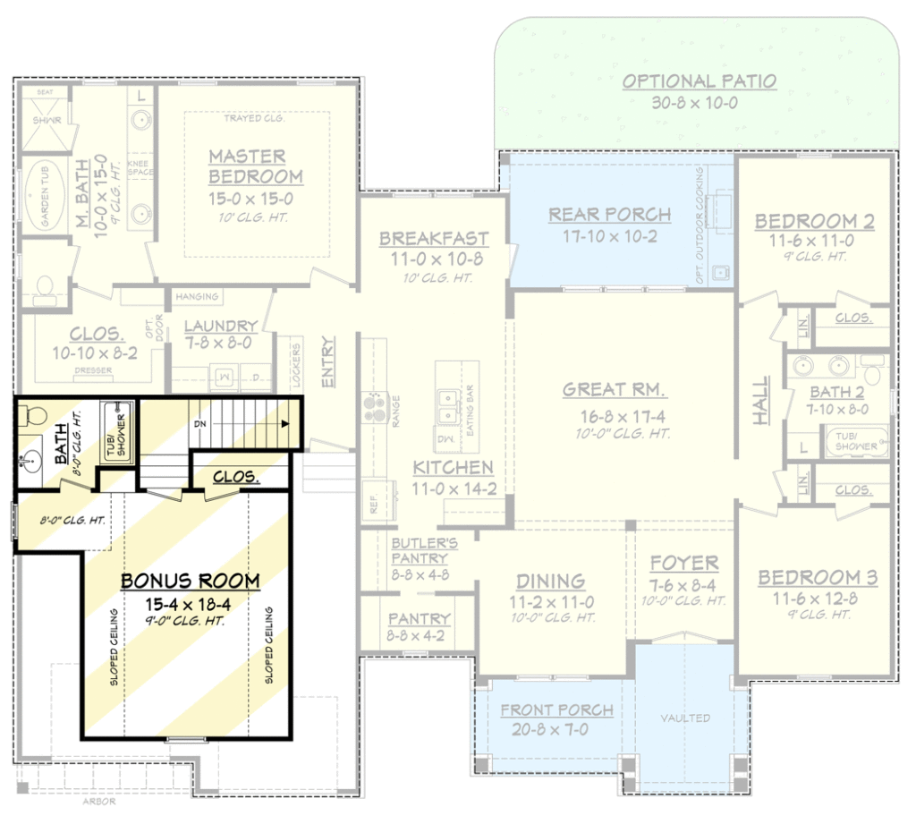
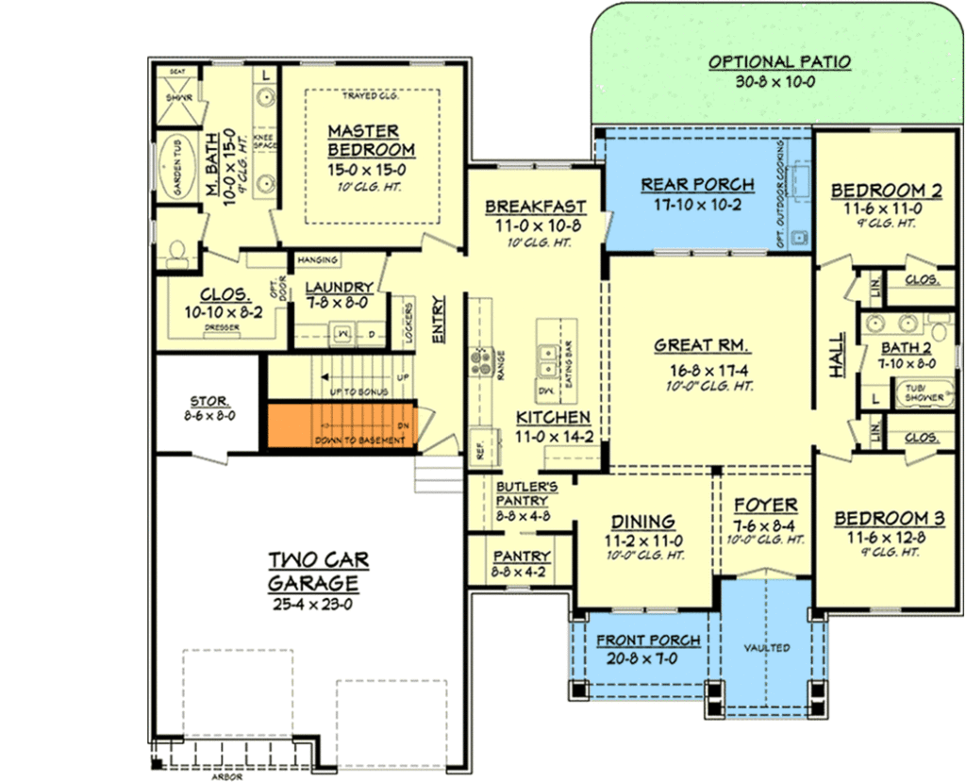
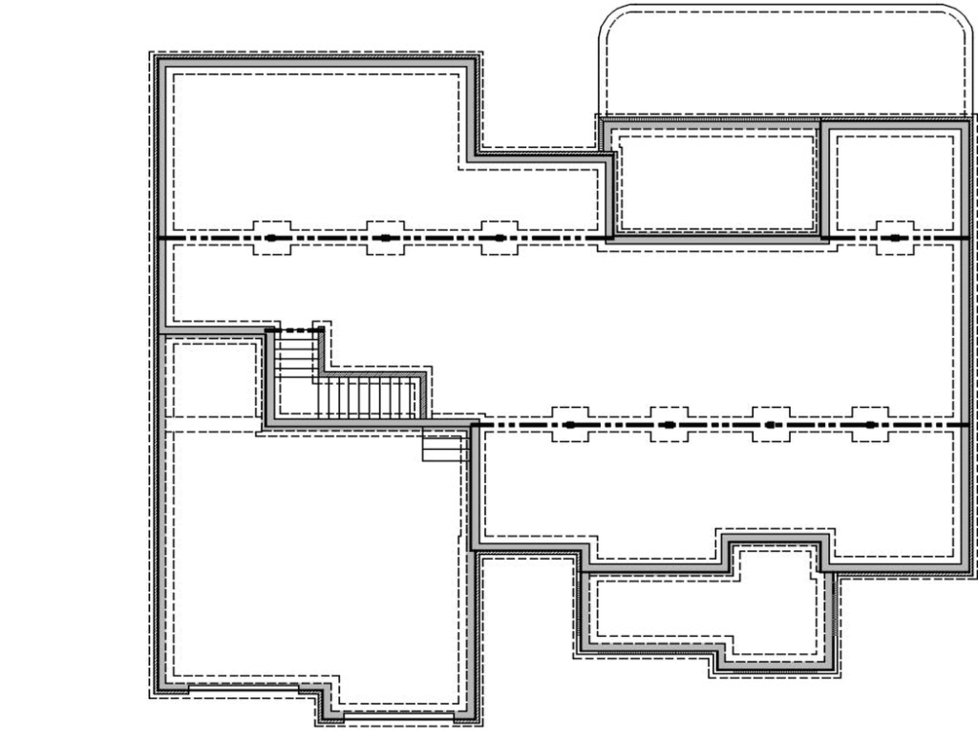
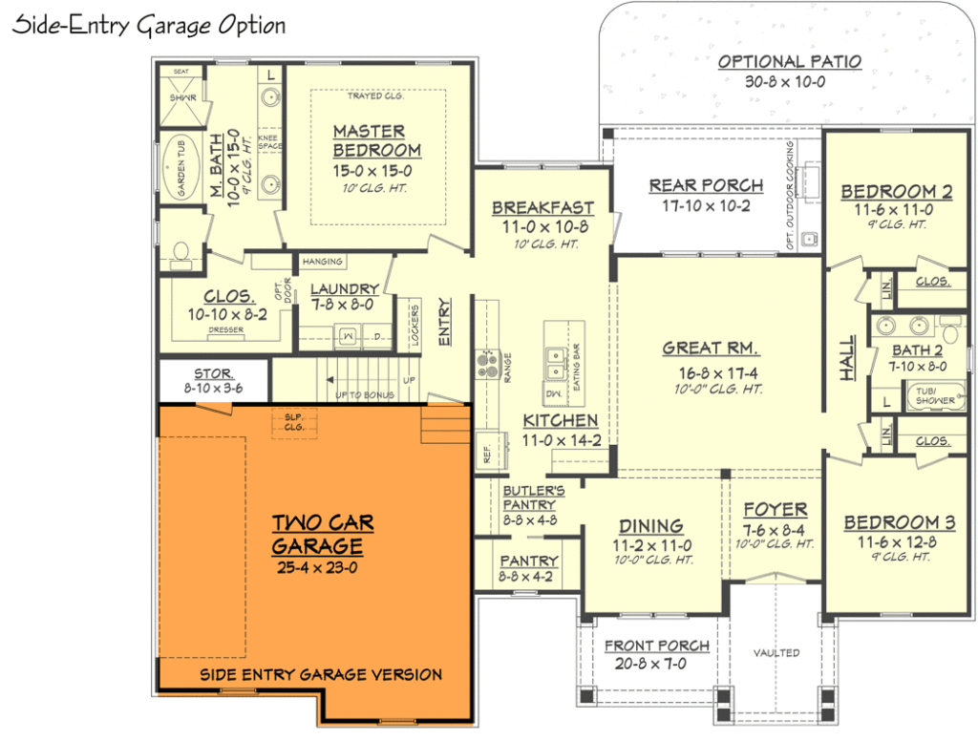
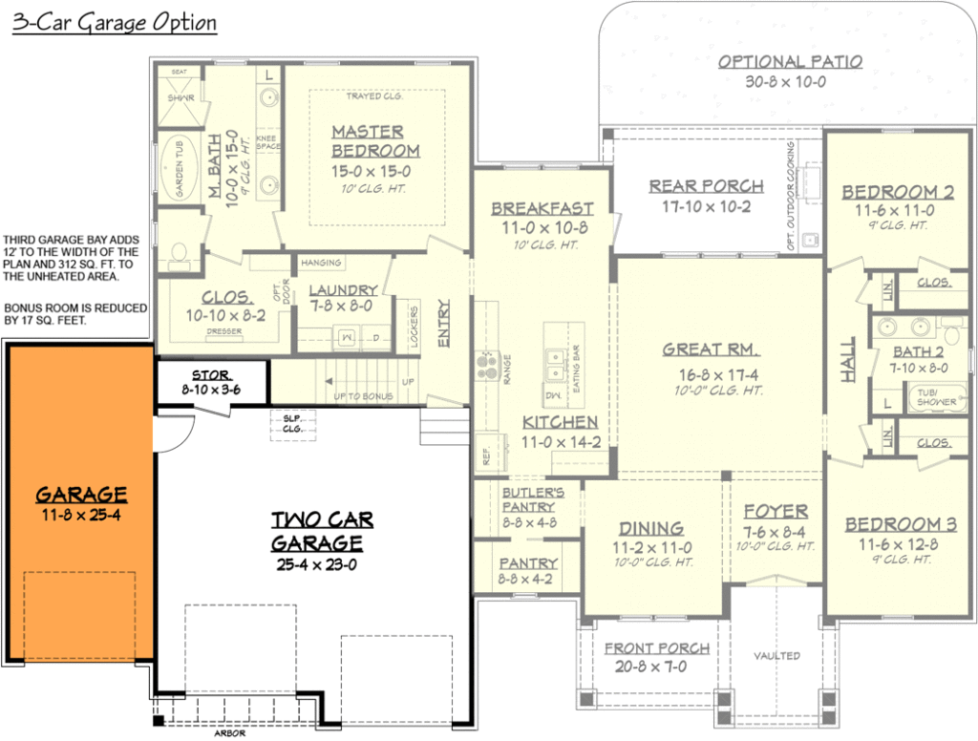
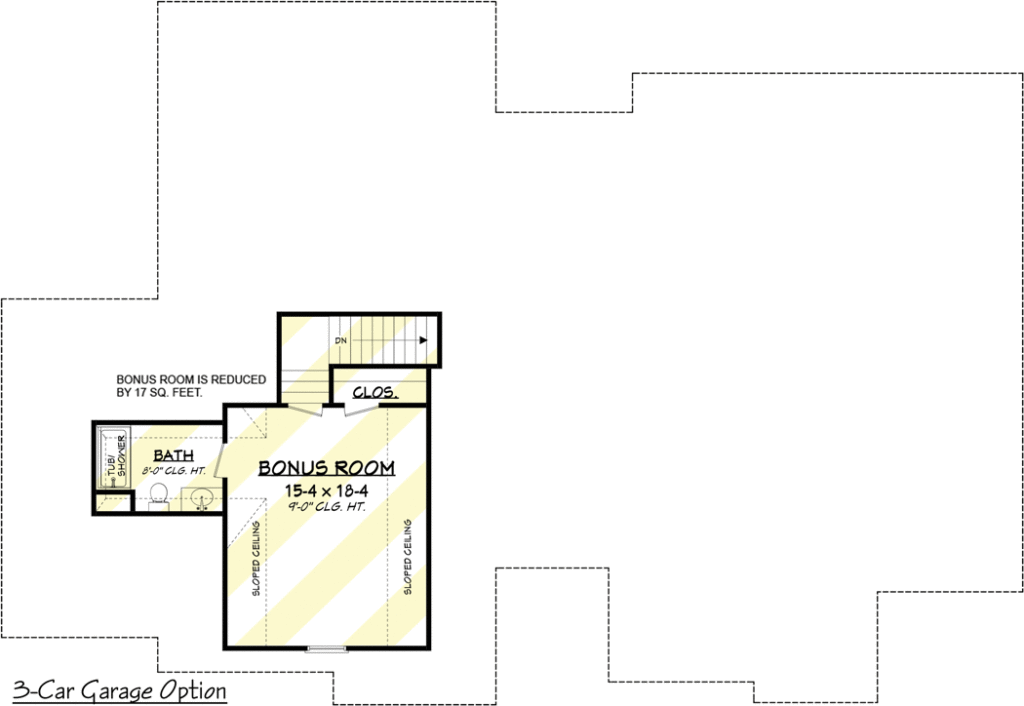
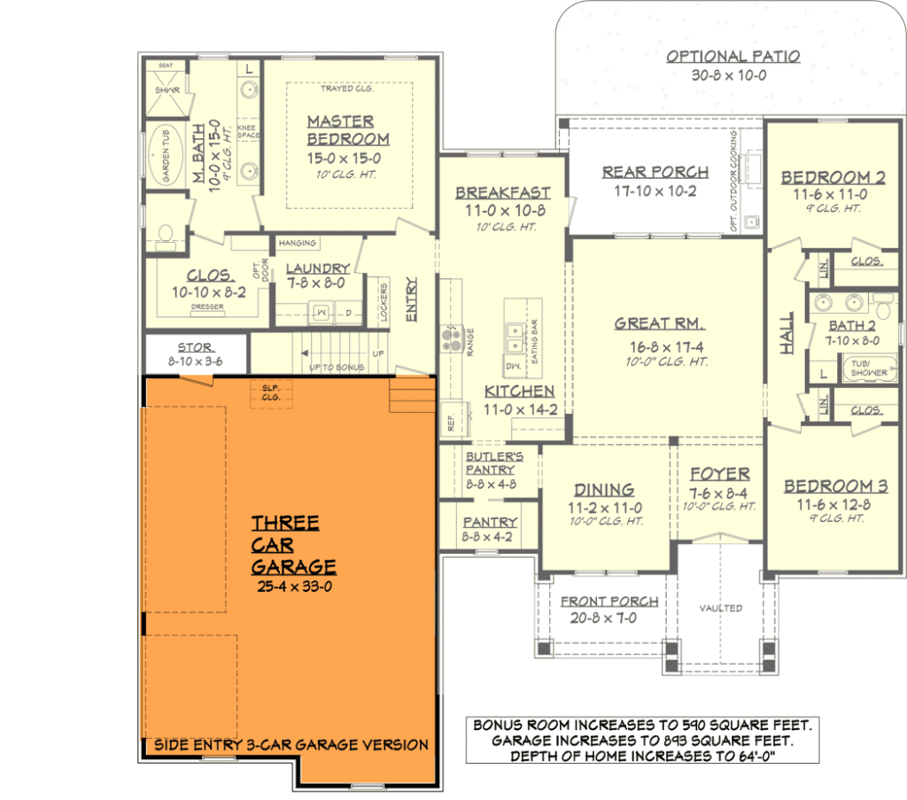
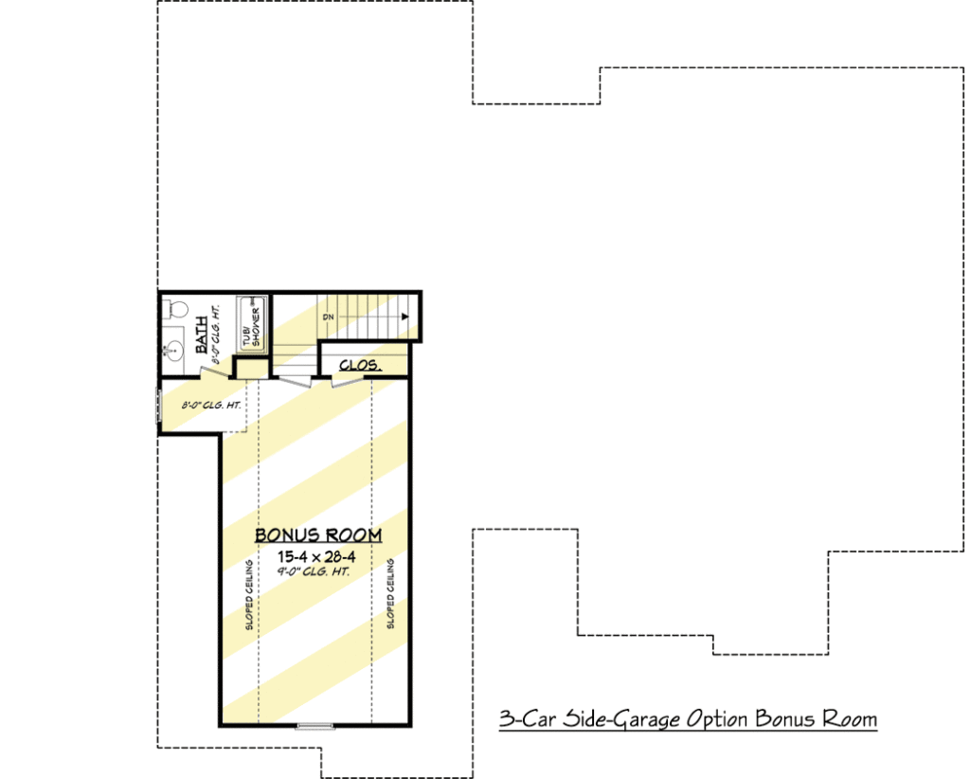
Now, let’s chat about where you’ll unwind, dream, and maybe indulge in a little bed-jumping (because why not?).
With up to four bedrooms, your dream retreat awaits.
The master suite, though, is the crown jewel.
It’s not merely a room; it’s your personal oasis.
The bathroom is a masterpiece of luxury, boasting a lavish 3’6″ by 5′ shower.
It’s like having a spa at home, only better.
And imagine this – a spacious closet that leads directly to the laundry room.
No more hauling clothes across the house.
It’s the little things that make life easier, right?
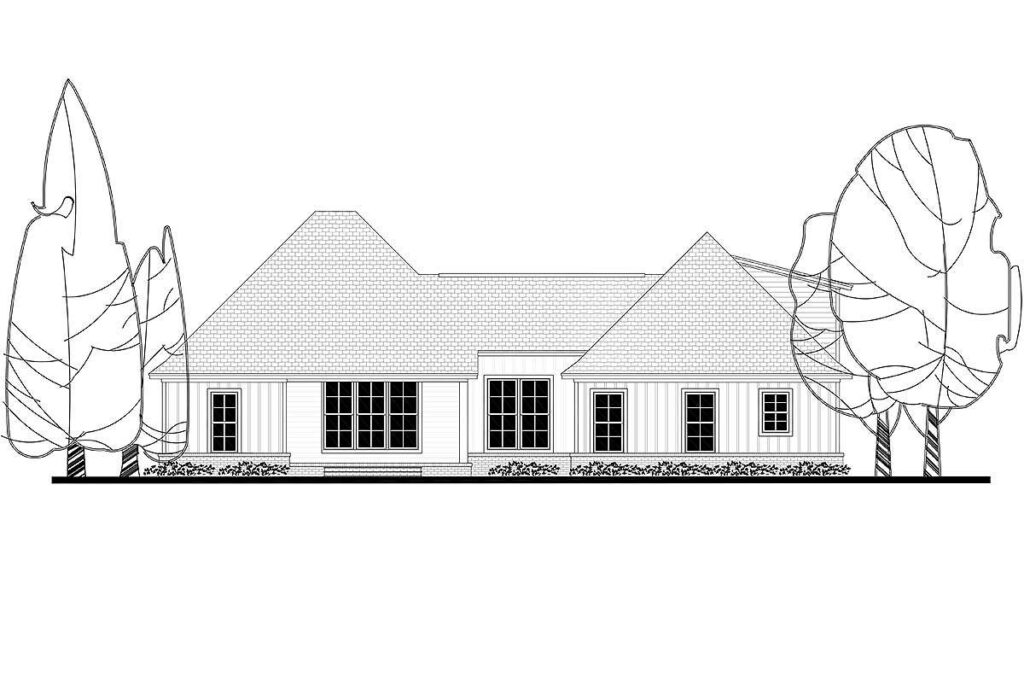
Now, let’s talk about first impressions.
This home has curb appeal in spades.
It’s effortlessly charming, much like that intriguing person at a party who captures everyone’s attention without even trying.
The exposed trusses and beams on the porch?
They’re not just structural elements; they’re a statement of style.
Even the arbor over the garage is more than an architectural feature; it’s a homage to classic craftsmanship, blending the old with the new.
Inside, the ten-foot ceilings throughout the main living areas aren’t just for show.
They create an airy, open environment that’s perfect for both lively gatherings and quiet, contemplative moments.
And for those who want a little more drama, there’s an option to vault the great room ceiling up to a breathtaking 15’1″.
Why?
Because sometimes, you just need to aim higher.
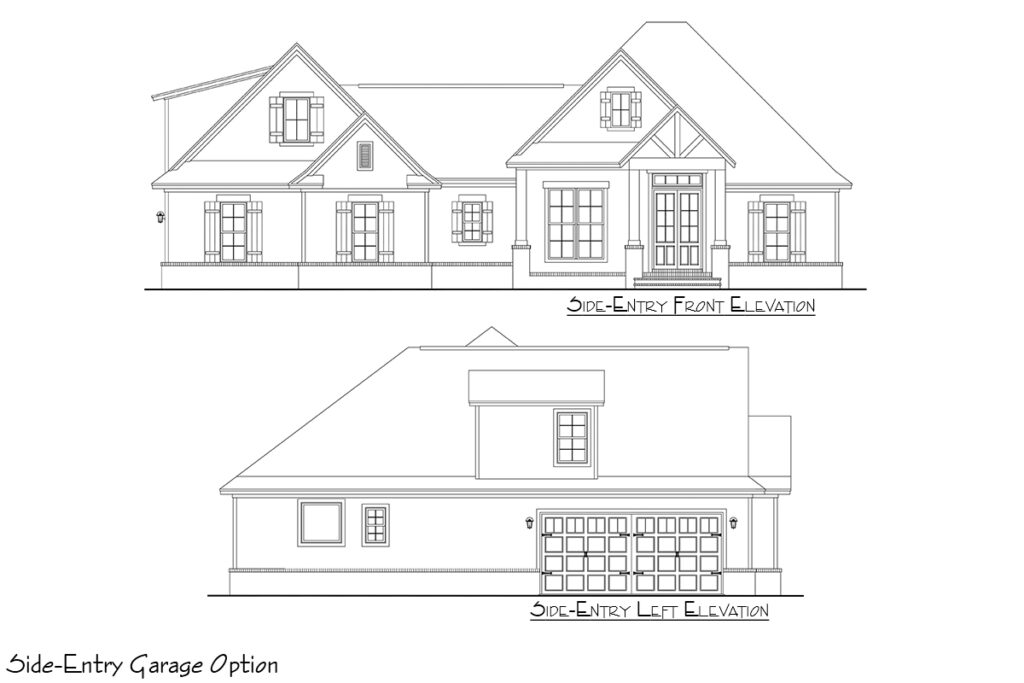
For the culinary enthusiasts among us, the kitchen is a dream.
Call it gourmet, call it stylish, but whatever you do, don’t overlook the butler’s pantry.
It’s a culinary haven where you can master your signature dishes or, if you’re like me, try not to burn the toast.
Either way, this kitchen has you covered.
And then there’s the covered outdoor kitchen.
It’s not just a place to cook; it’s an experience.
Imagine hosting barbecues, laughing with friends, and making memories, all with the backdrop of a gentle breeze.
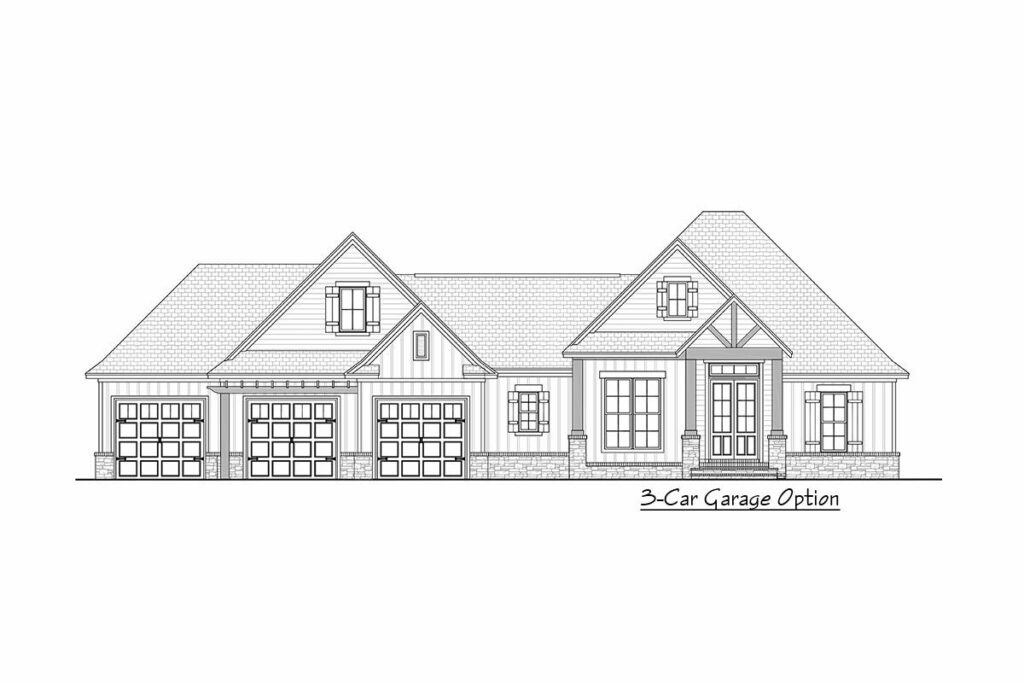
Just when you think you’ve seen it all, there’s the bonus room above the garage.
It’s a blank canvas – a game room, a gym, a quiet retreat, or even an extra bedroom. It’s your secret space to stash that quirky gift from Aunt Mabel that you couldn’t quite refuse.
In essence, this Contemporary Craftsman house is more than just a structure of bricks and mortar.
It’s a living, breathing canvas that awaits your personal touch.
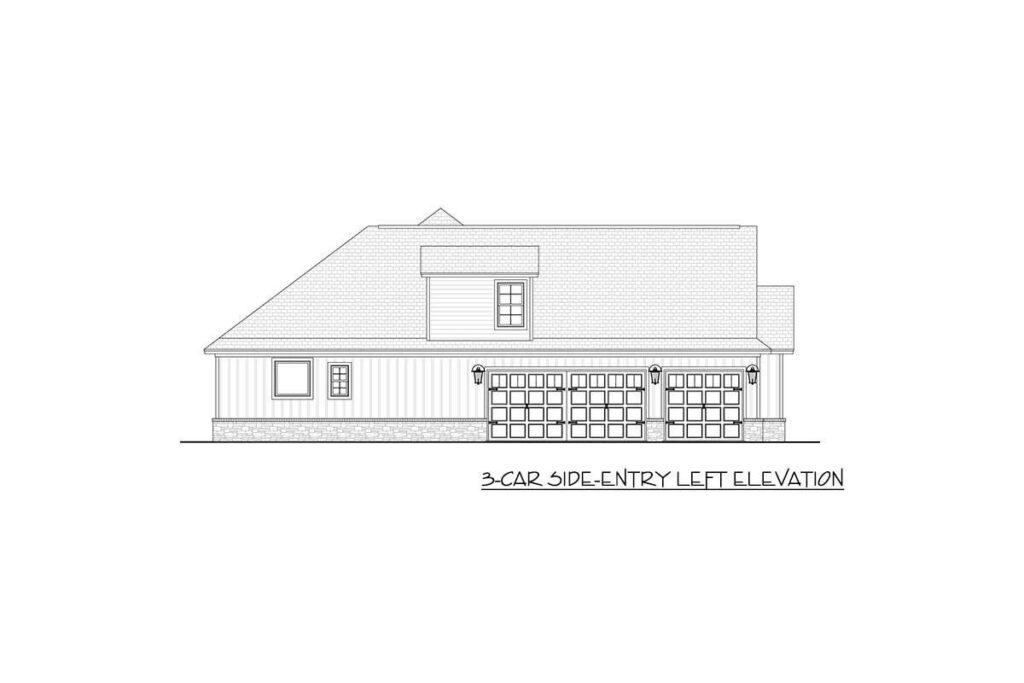
So, whether you’re a culinary wizard, a dreamer of dreams, or just someone
with a quirky taste in furniture, this house has a perfect spot just for you.
It’s a place where each corner, each room, tells a story – your story.
Imagine filling these rooms with laughter, memories, and all the little moments that make life so wonderfully rich.
Think about those quiet mornings in the master suite, the sun filtering through the windows, casting a warm glow over everything.
It’s peaceful, it’s serene – it’s everything a sanctuary should be.
And let’s not forget the heart of the home – the kitchen.
Whether you’re an aspiring chef or someone who just loves to snack, this space will inspire you.

The layout, the appliances, the butler’s pantry – they all come together to create a kitchen that’s not just functional but also a joy to be in.
Step outside, and the magic continues.
The outdoor kitchen isn’t just a place to cook; it’s a place to live.
It’s where you’ll grill the perfect steak or toss together a fresh salad, all while surrounded by the beauty of nature.
And the bonus room?
It’s your canvas.
Turn it into anything you want – a bustling game room, a serene yoga studio, or even a quirky little hideaway for that eccentric piece of furniture.
It’s your space to play with, to transform into something uniquely yours.
This house isn’t just a set of rooms under a roof.
It’s a home that adapts to you, that changes with you, and that welcomes all your idiosyncrasies with open arms.
It’s a place where every nook and cranny is an opportunity for expression, for life, for joy.
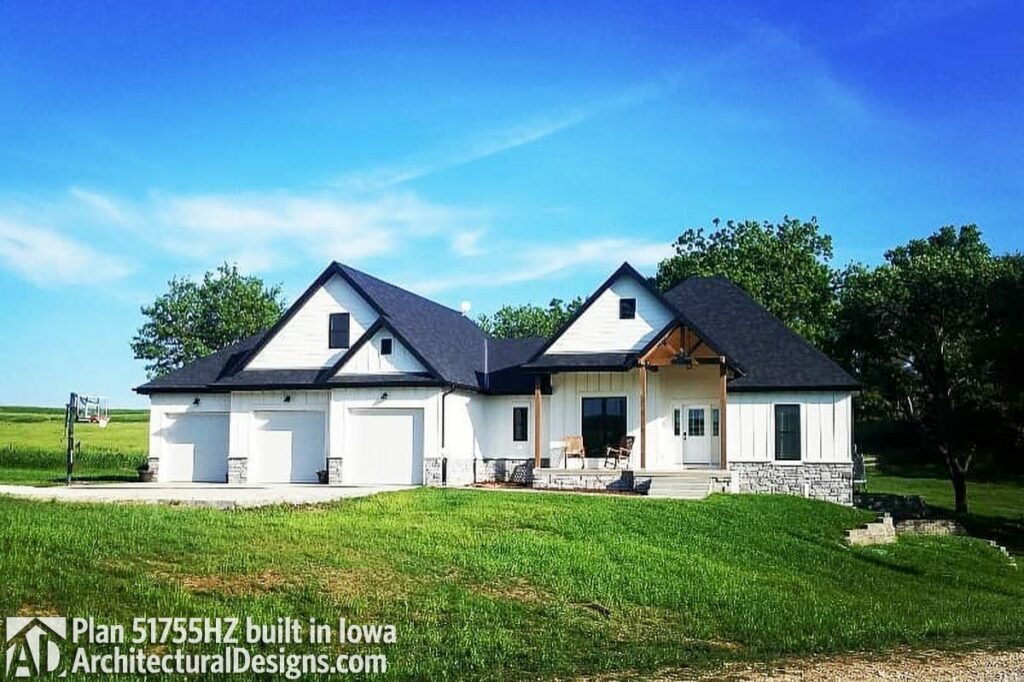
As we wrap up this journey through the Contemporary Craftsman house plan, remember this: it’s more than just a place to live.
It’s a place to thrive, to dream, and to create a life filled with moments that are as unique and special as the home itself.
So, if you’re looking for a home that’s as individual as you are, one that combines modern elegance with timeless craftsmanship, then your search ends here.
Welcome home.

