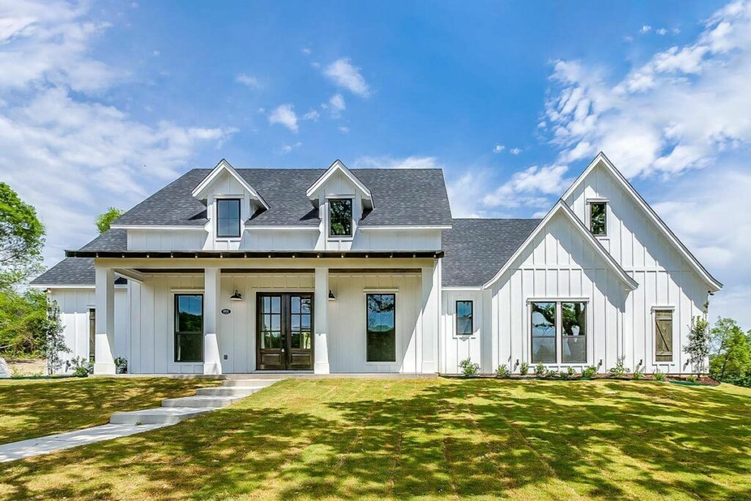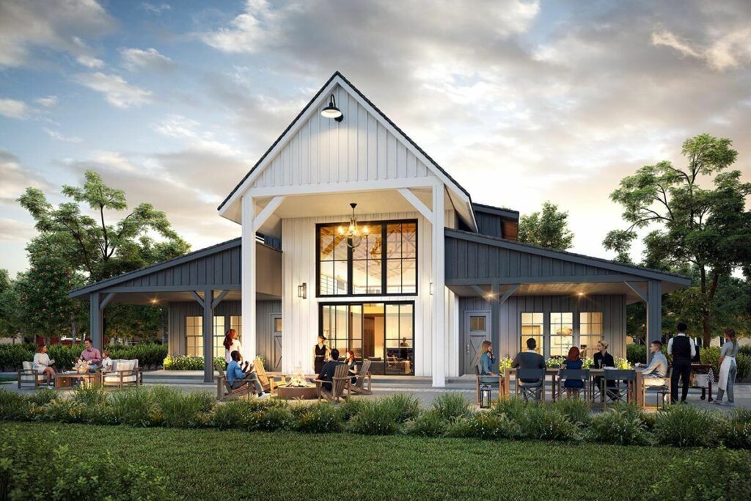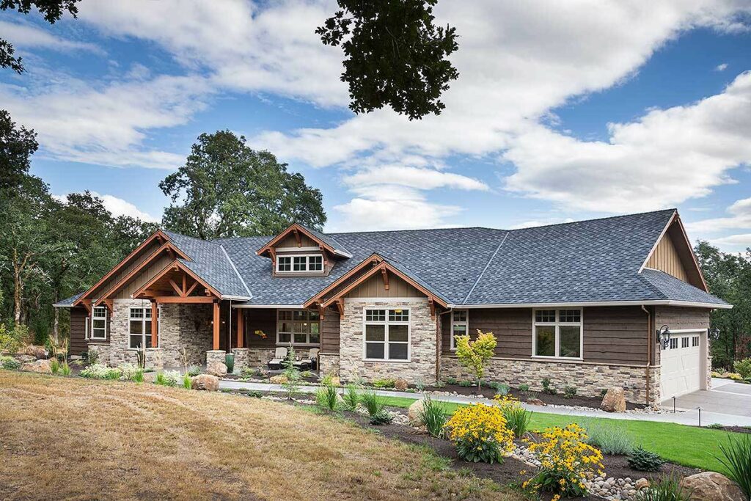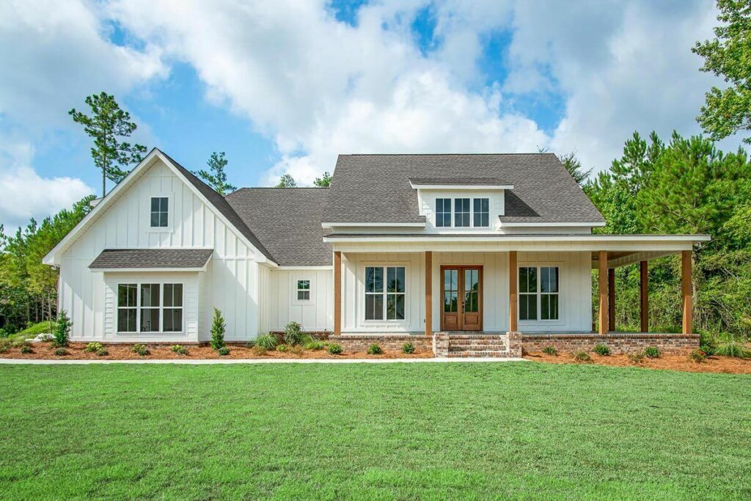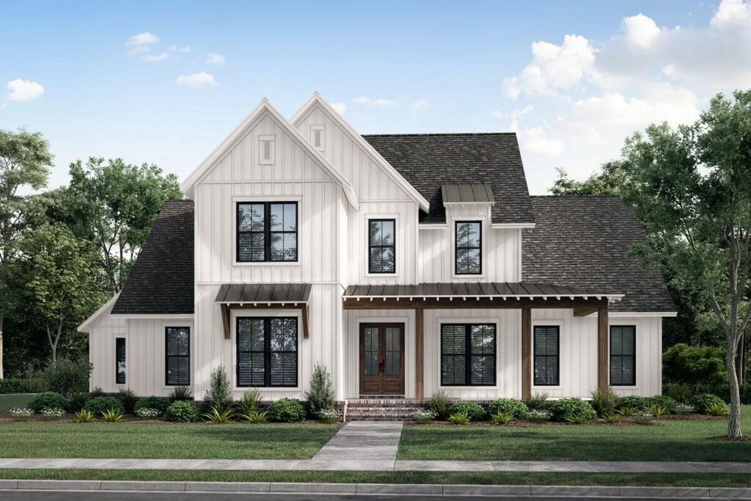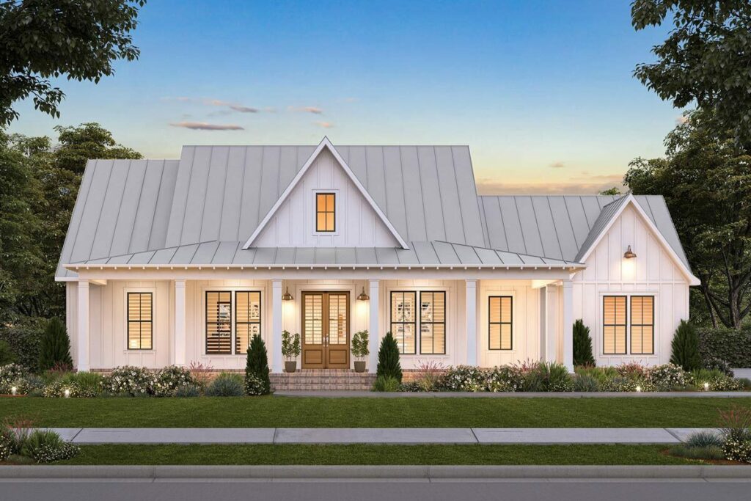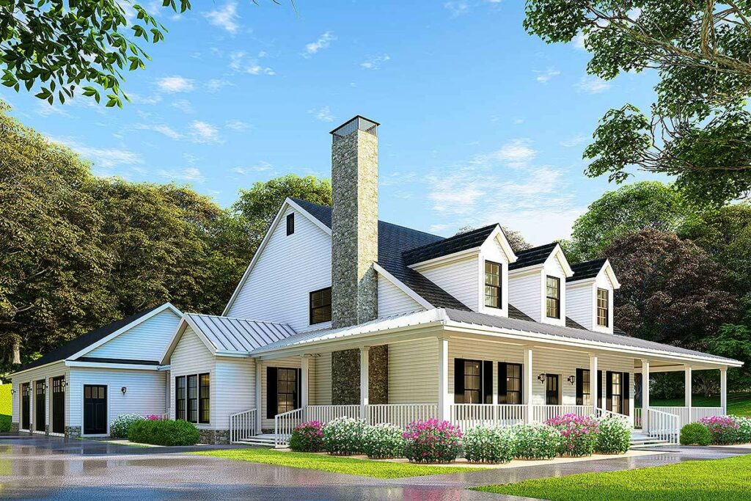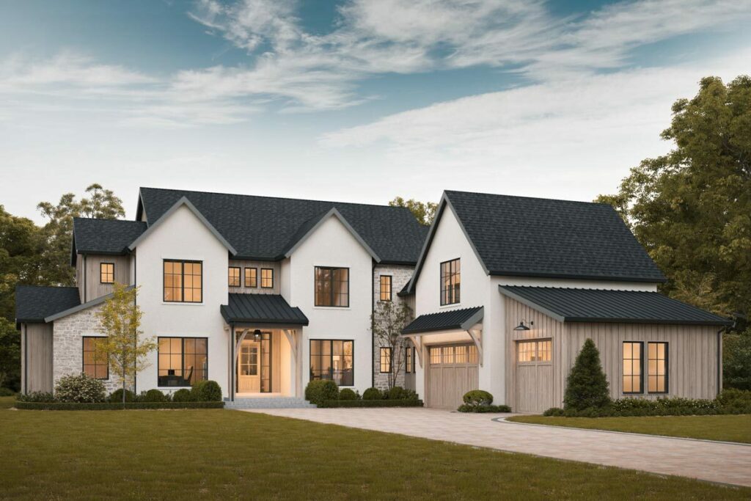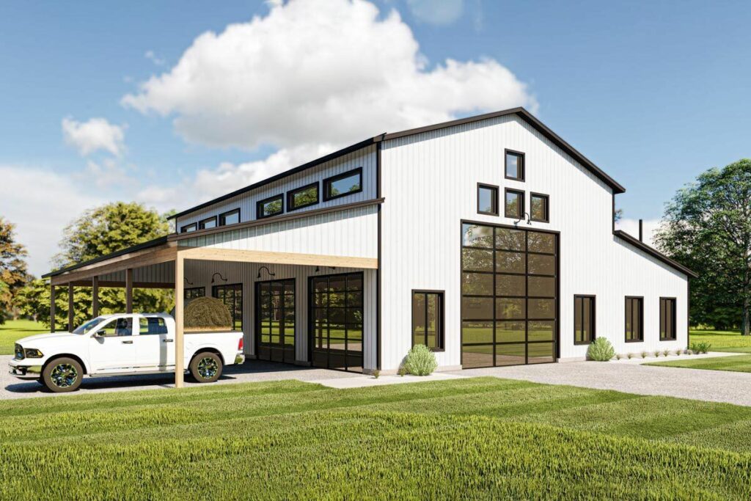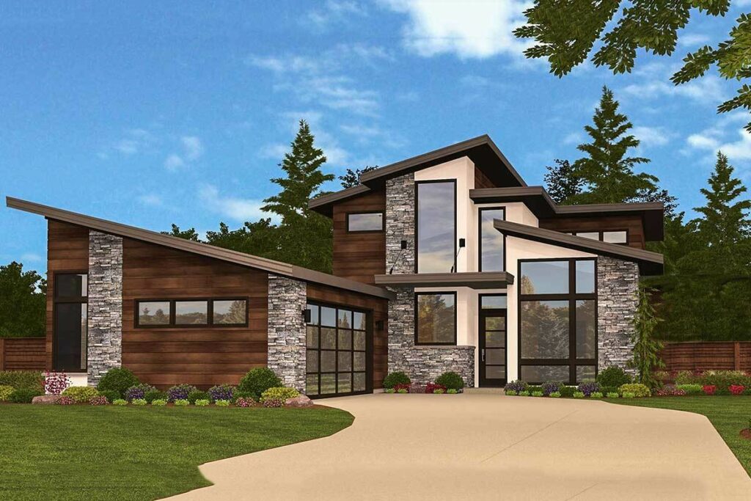3-Bedroom Dual-Story House with Bonus Flex Space (Floor Plan)
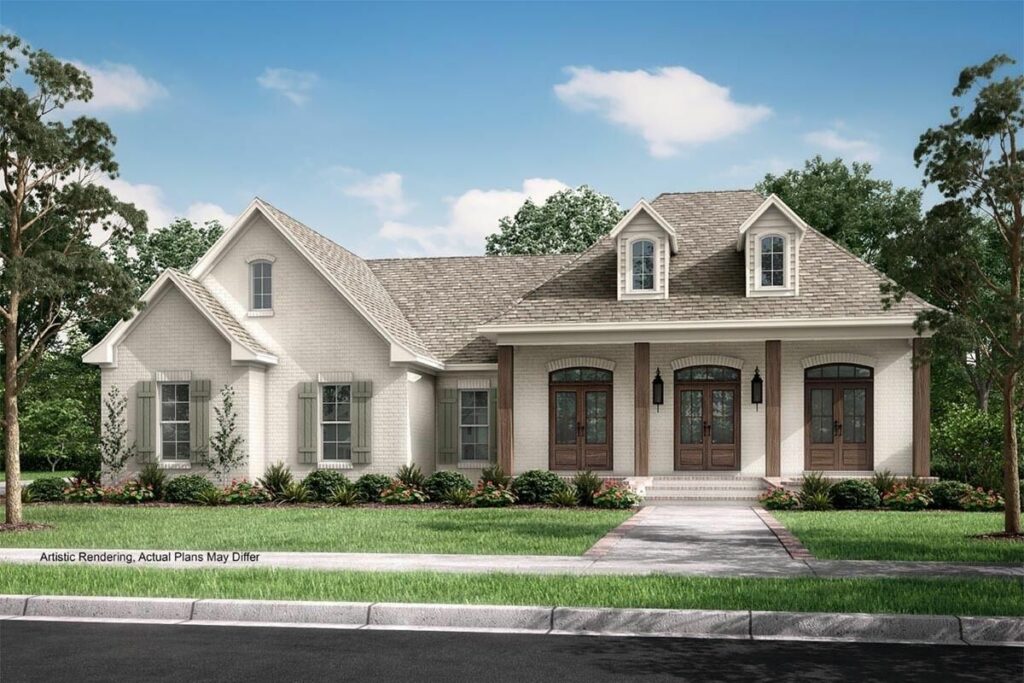
Specifications:
- 1,500 Sq Ft
- 3 Beds
- 2 Baths
- 1 – 2 Stories
- 2 Cars
Imagine settling into a space that feels less like a structure of walls and more like a warm embrace.
That’s what we’re exploring today—a home that doesn’t just stand but cradles you in comfort, making every return a sweet arrival to familiarity and warmth.
Let me take you on a journey through a 3-bedroom home that’s not only expansive but enveloped in charm and packed with delightful surprises.
It’s the kind of place that feels like unwrapping a gift that keeps on giving.
In the current real estate landscape, there’s a trending demand for homes that offer both coziness and clever utilization of space.
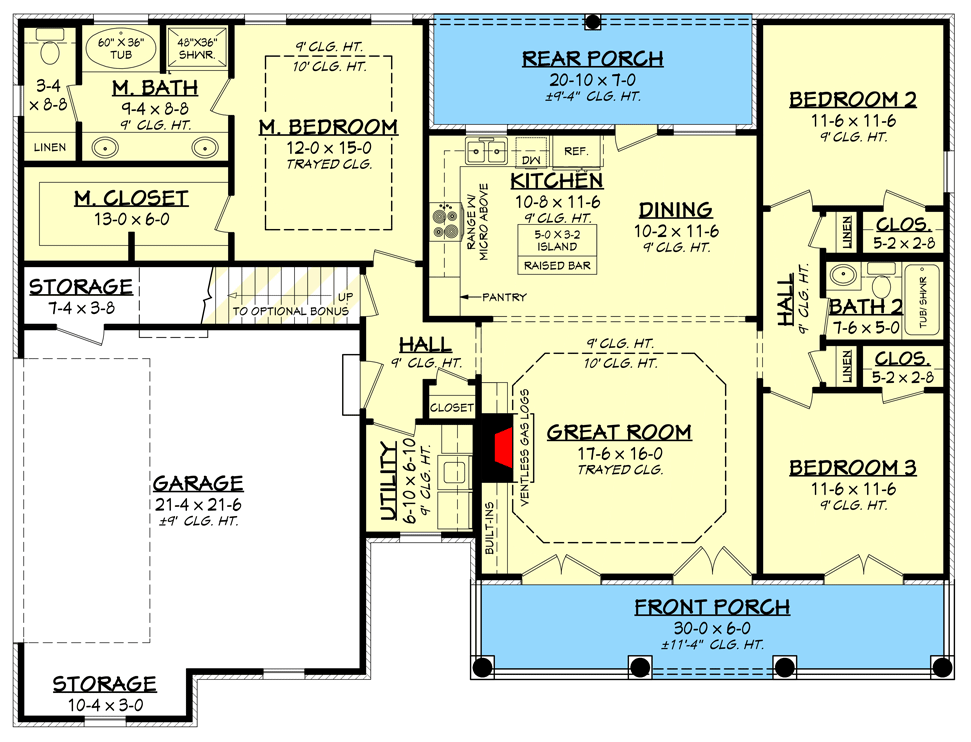
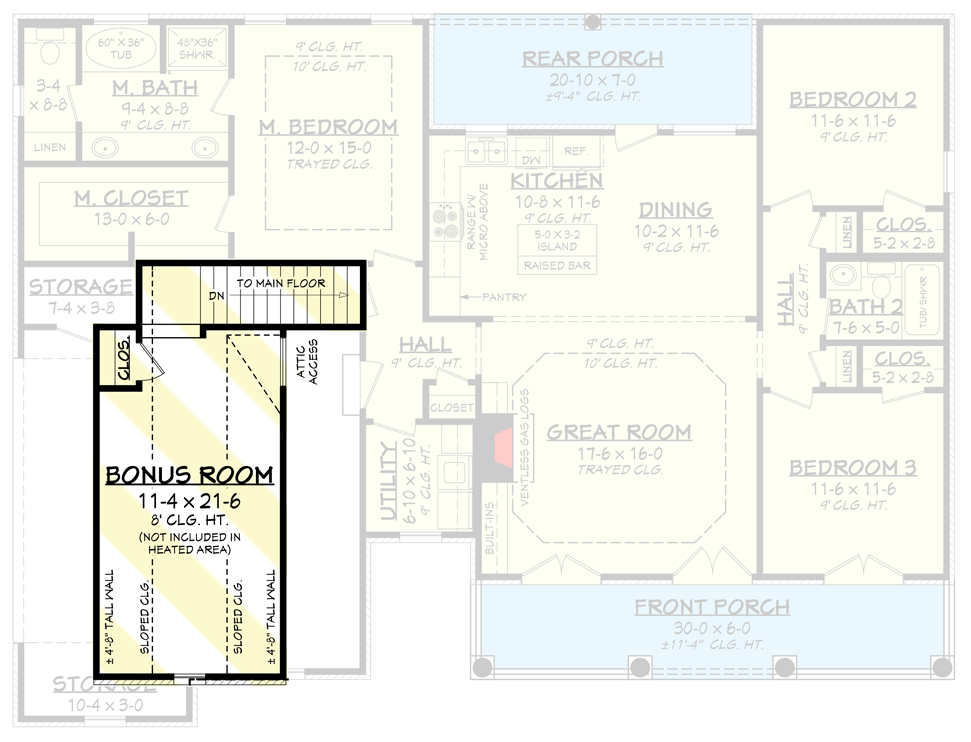
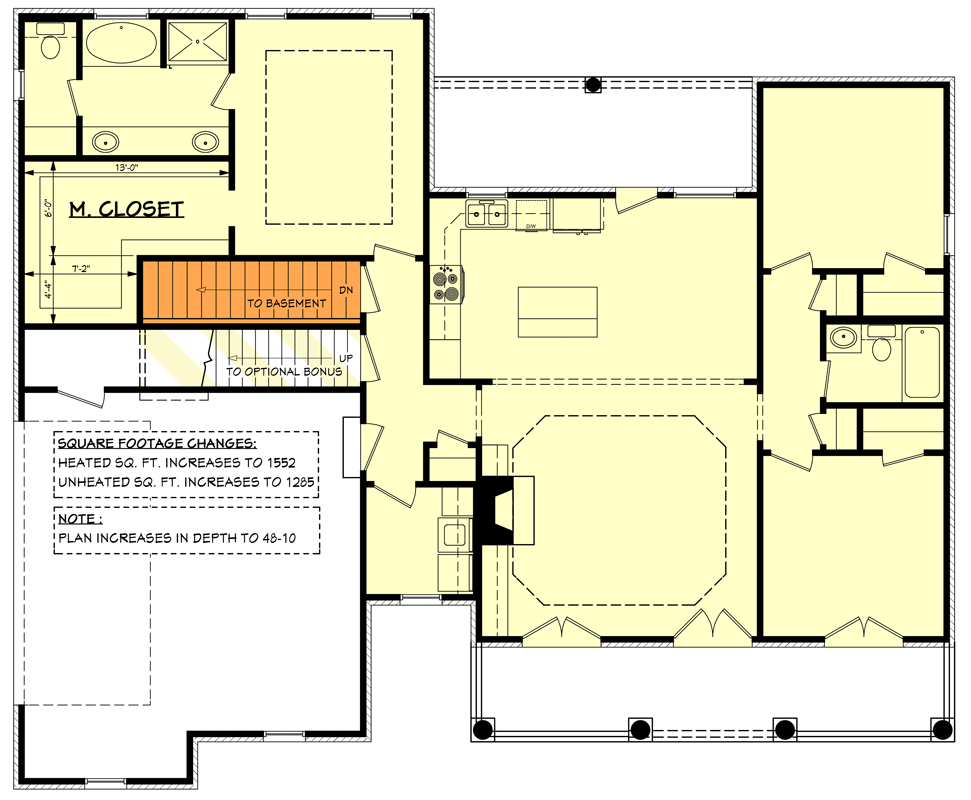
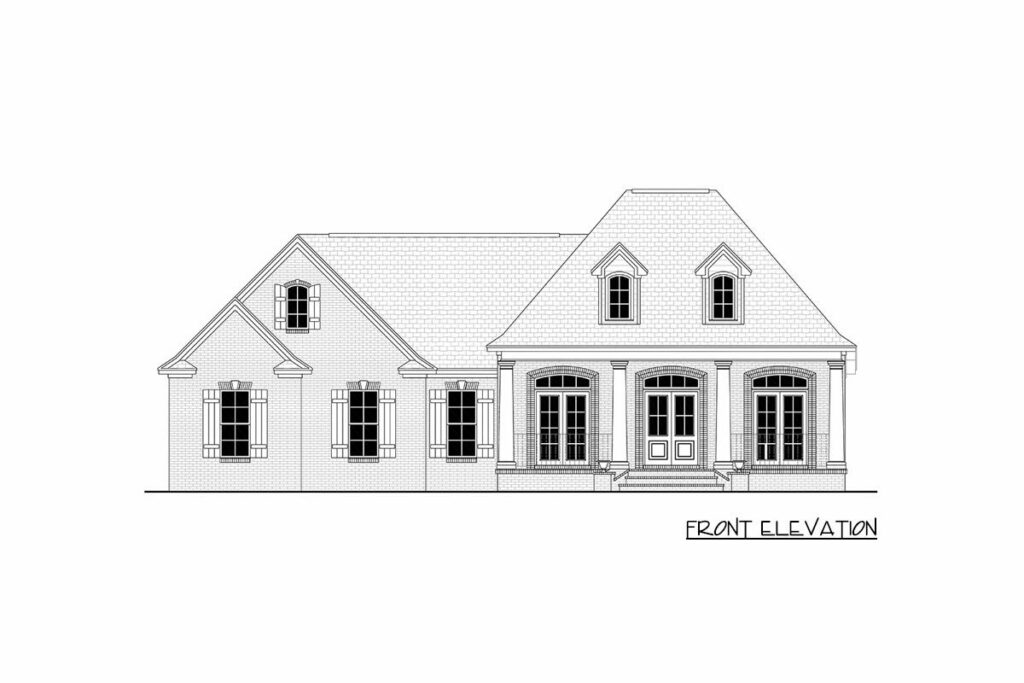
This home fits the bill perfectly with its 1,500 square feet of ingeniously designed living space.
It’s a real-life rendition of Goldilocks’ “just right”—ample but not overwhelming.
Step into the core of this home, and you’ll find an open floor plan that lets you glide effortlessly from one room to another.
Imagine no barriers as you dance from the kitchen to the living room—every movement fluid, every step unobstructed.
This openness isn’t just about physical space; it includes a thoughtful addition—a bonus room.
It’s like stumbling upon that extra scoop of ice cream you didn’t know was hidden under the cherry.
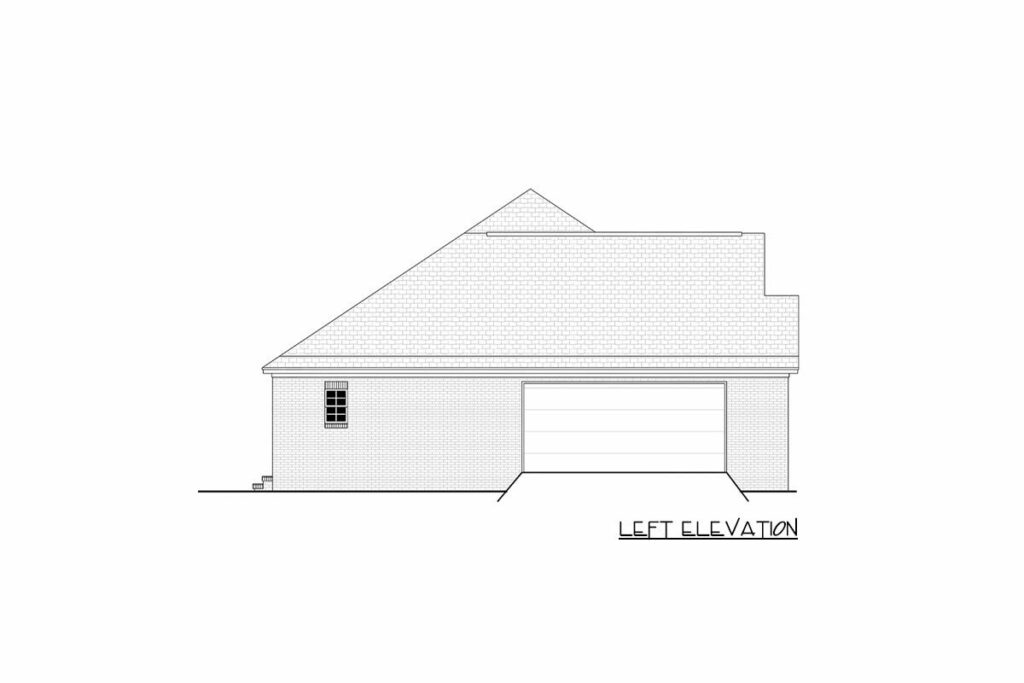
Perfect for game nights, the layout allows your friends and family to mingle seamlessly between the great room and the kitchen, enhancing the flow of laughter and conversation.
Speaking of the great room, it’s a marvel not only because of its size but because of its character.
Picture this: built-in shelves flanking a cozy gas log fireplace, where your favorite books and cherished mementos find their showcase.
It’s a setting that invites you to relax, warmed by the fire and surrounded by the stories of your life.
The real showstopper?
A 30-foot-wide porch that serves as more than just a perch for a couple of rocking chairs.
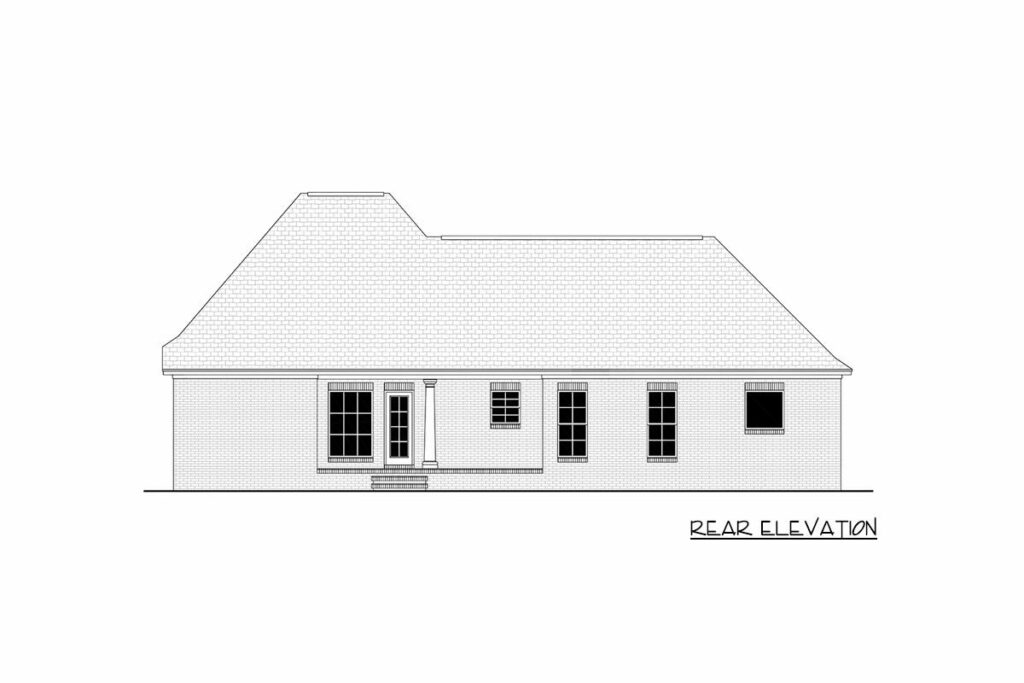
It’s a panoramic stage for your morning coffees, a royal platform to greet the neighborhood, or the ultimate spot for starlit gatherings.
Cross the threshold from the porch back inside, and the plush comforts of home wrap around you.
The inviting flicker of the fireplace light complements the plush feel of sofas, pulling you into relaxation.
Now, drift towards the kitchen.
Here, an eating bar stands ready for your breakfast routines and late-night chats, seamlessly extending into the dining room so no snippet of conversation is missed, even when you’re topping up the snacks.
Outdoor entertaining?
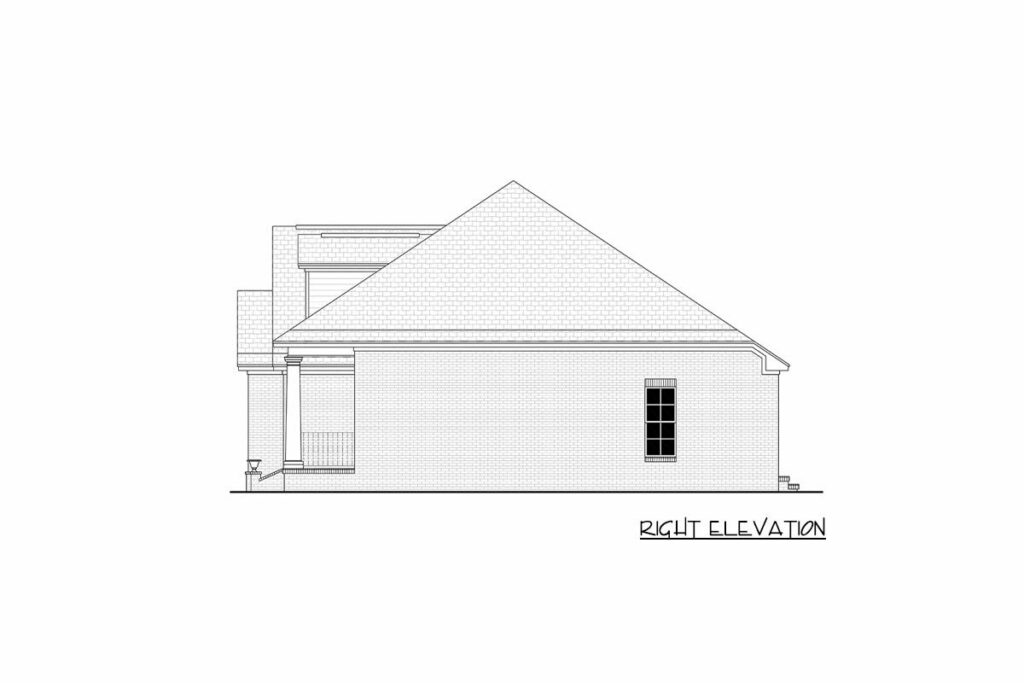
Absolutely.
A covered porch at the rear beckons for meals under the sky or simply stargazing—a private viewing of the cosmos, if you will.
Let’s not forget the master suite—a sanctuary where peace meets panache.
Here, individuality is honored with his-and-hers closets, ending the tug-of-war over space.
The master bath continues the theme of regal treatment with dual sinks, a private toilet area, and a luxurious jacuzzi tub paired with a shower, letting you unwind or get ready with ease.
What about additional inhabitants, whether they’re kids, guests, or even an array of plush toys?
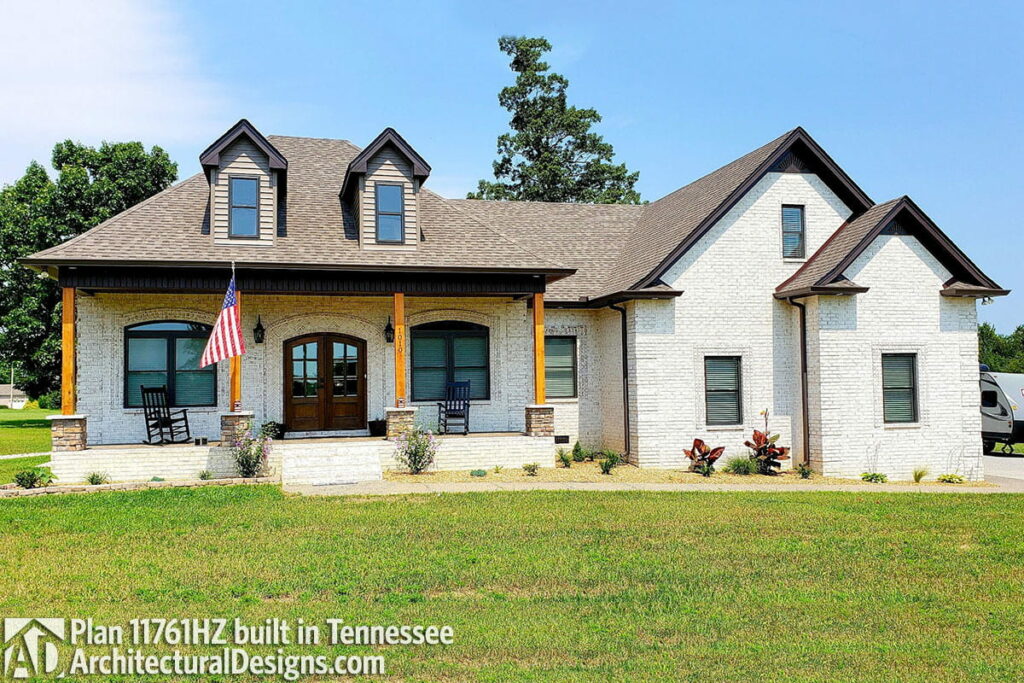
The home thoughtfully accommodates with two extra bedrooms and a shared bath—ideal for sleepovers or hobby spaces.
And the cherry on top?
A bonus room located via a staircase over the garage.
Whether you envision a home office, a gym, or an art studio, this flexible space adapts to your imagination.
Finishing our tour, the attached two-car garage transcends its basic function.
It’s not just a shelter for cars but a versatile space ready for your DIY endeavors, seasonal decorations, or perhaps, a future home brewing setup.
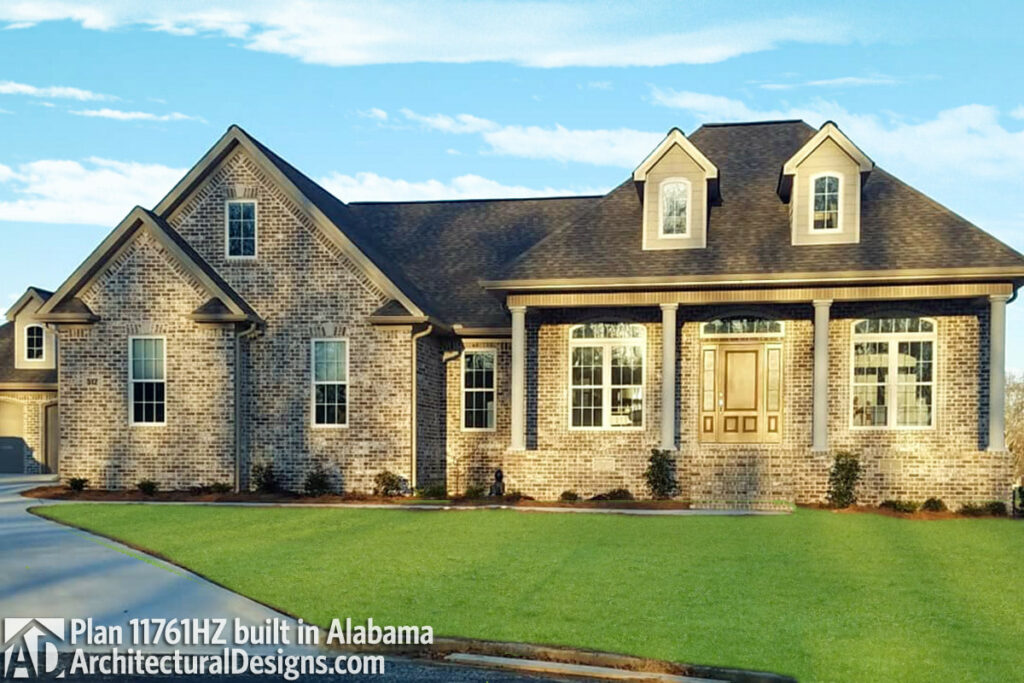
In essence, this home is more than just a structure; it’s a canvas where each corner holds potential for new memories, where each room adapts to your life’s chapters.
It’s a place ready to welcome you with open arms, where every feature adds to a narrative waiting to be lived.
So, are you ready to move in?
Because I’ve already mentally decorated every room, just for you.

