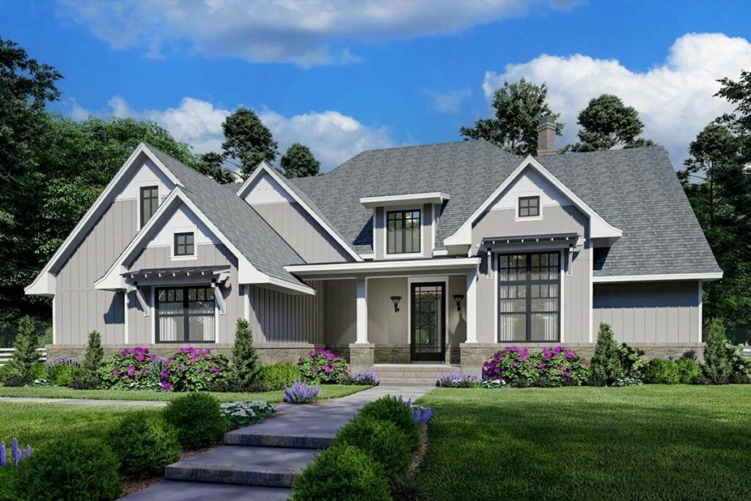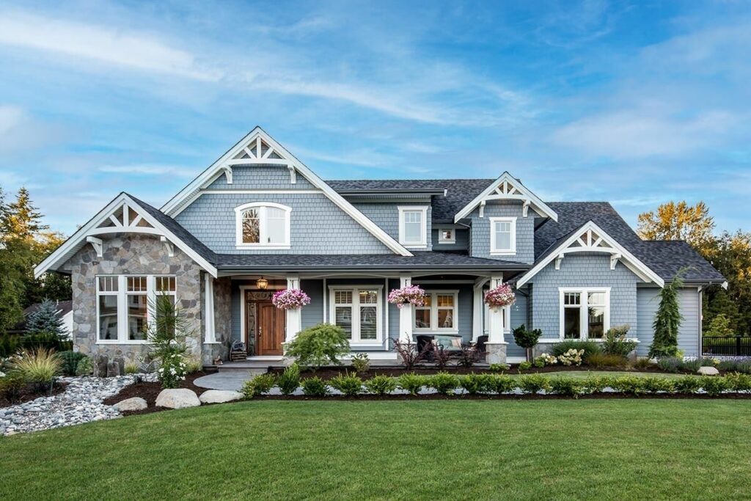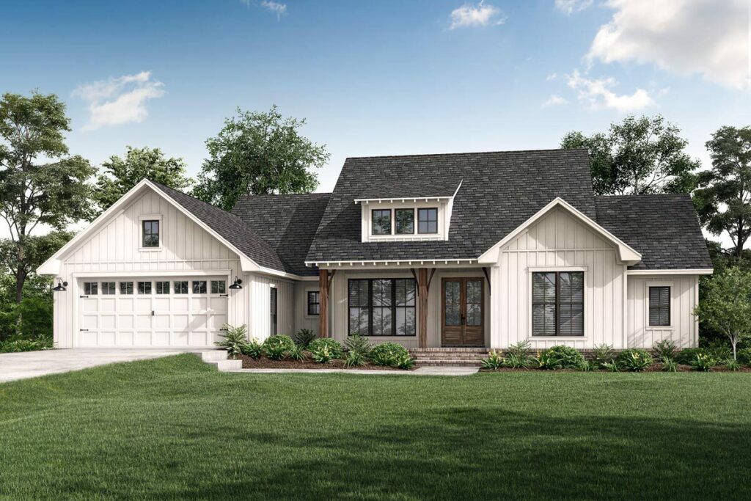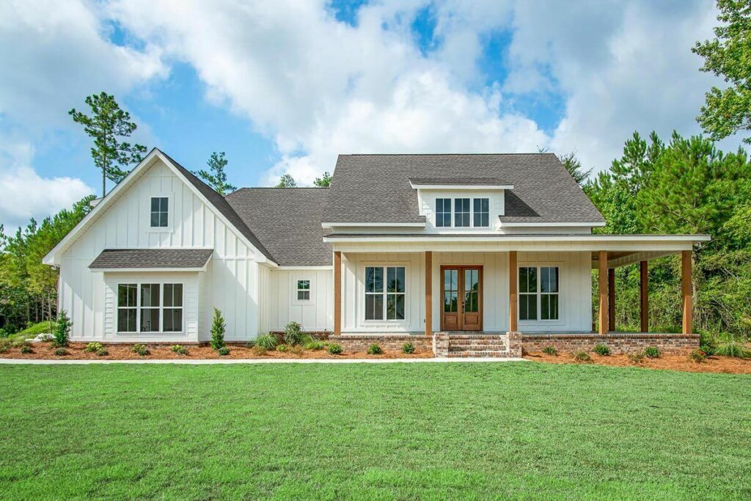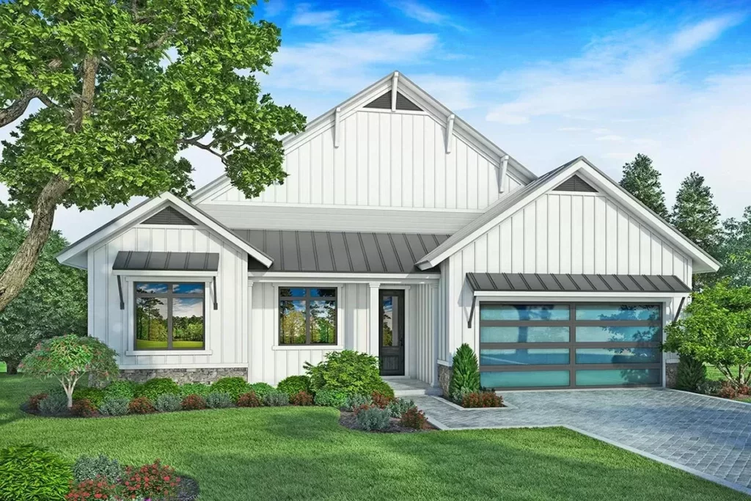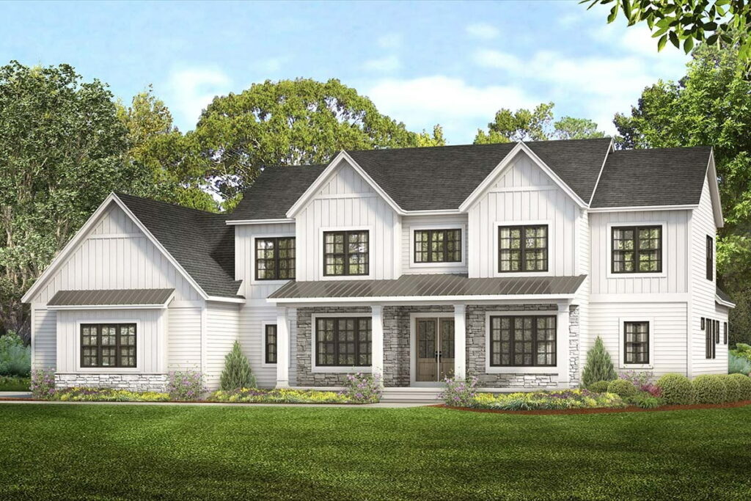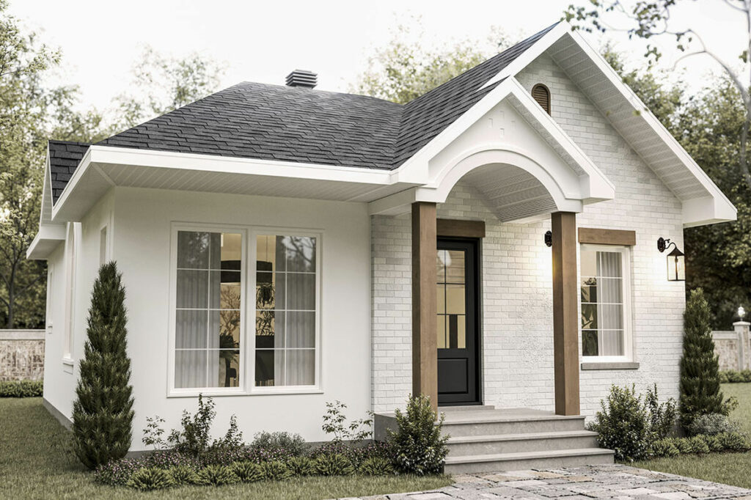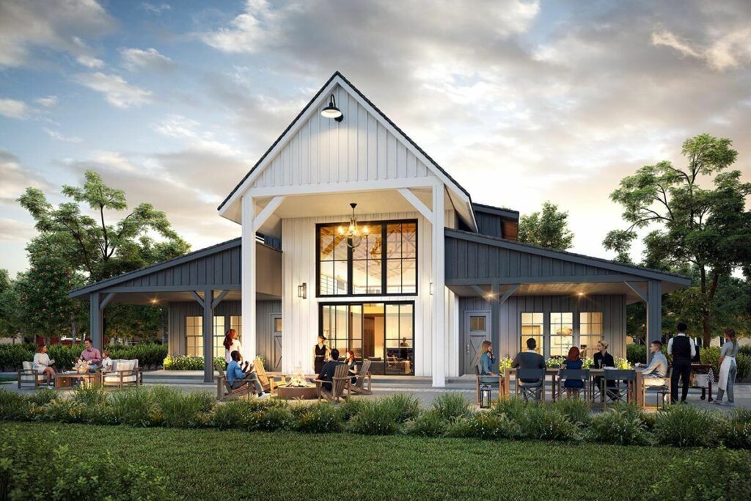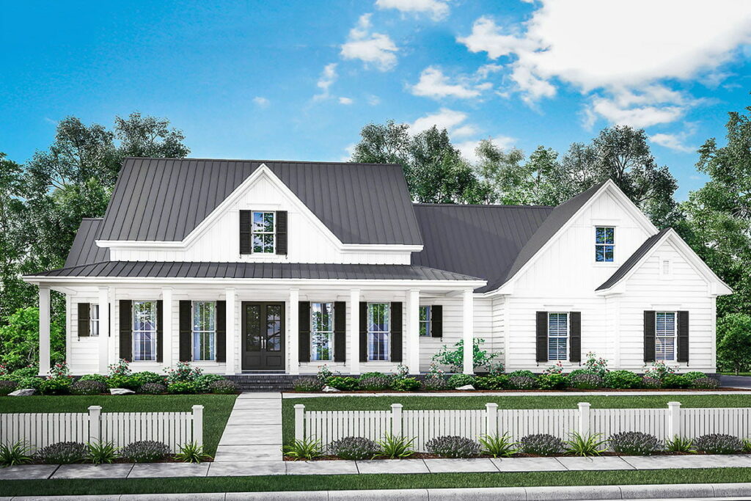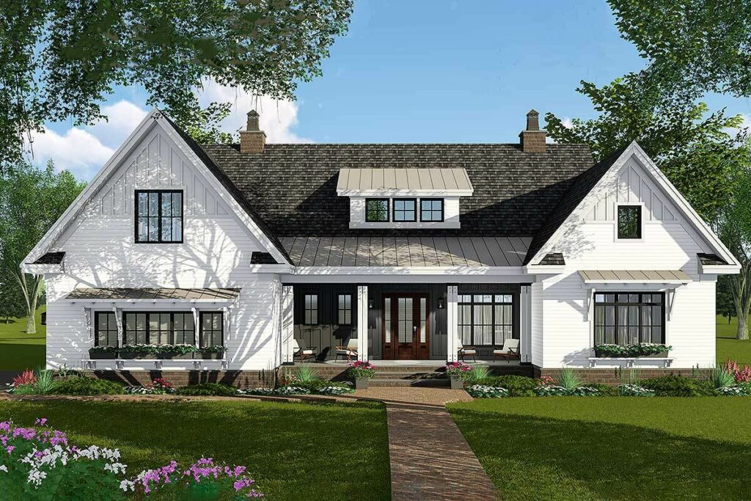3-Bedroom Dual-Story Barndo-Style House With 2-Story Open Floor and 2-Car Side-Load Garage (Floor Plan)
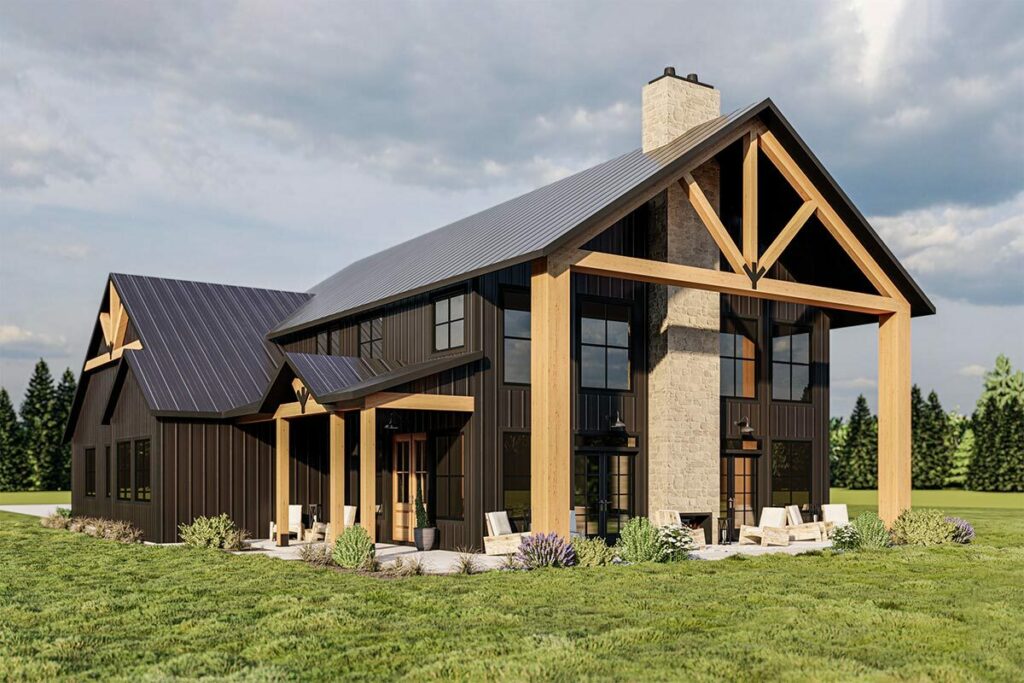
Specifications:
- 2,948 Sq Ft
- 3 Beds
- 2.5 Baths
- 2 Stories
- 2 Cars
Hey there, dreamers and soon-to-be homeowners!
Ever fancied the idea of dwelling in a home that seems like it’s been plucked from a whimsical, slightly edgy storybook?
Introducing the Barndo-style abode.
And nope, it’s not the spot where a certain purple dinosaur decided to hang his hat post-fame; it’s potentially the home of your dreams just waiting to be stumbled upon.
“Barndo” – it’s got a nice ring to it, doesn’t it?
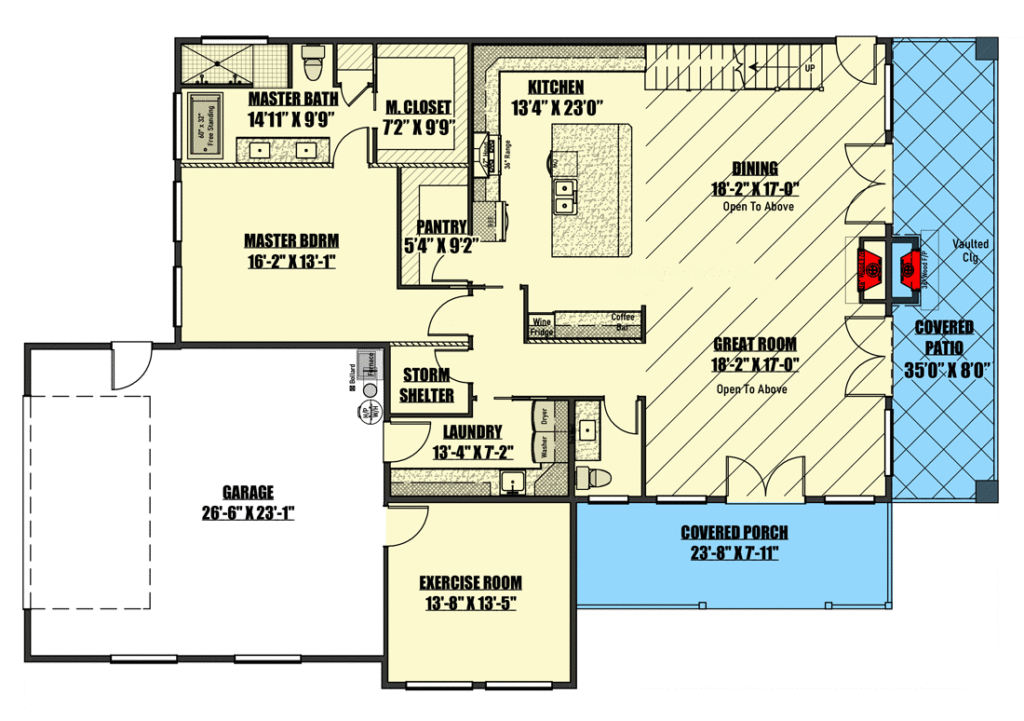
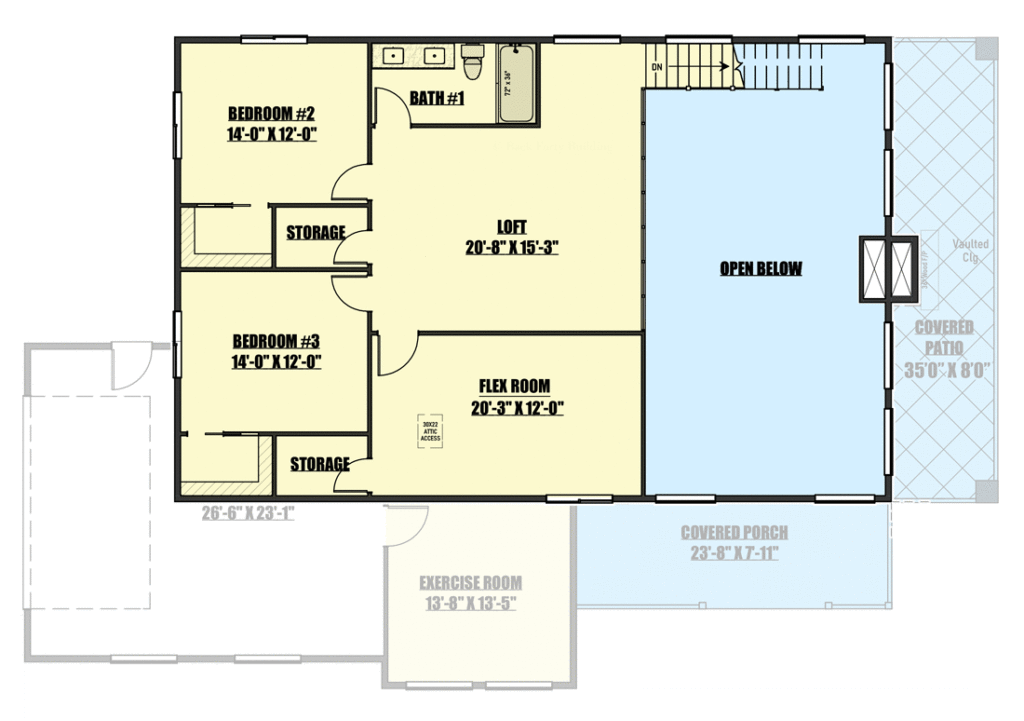
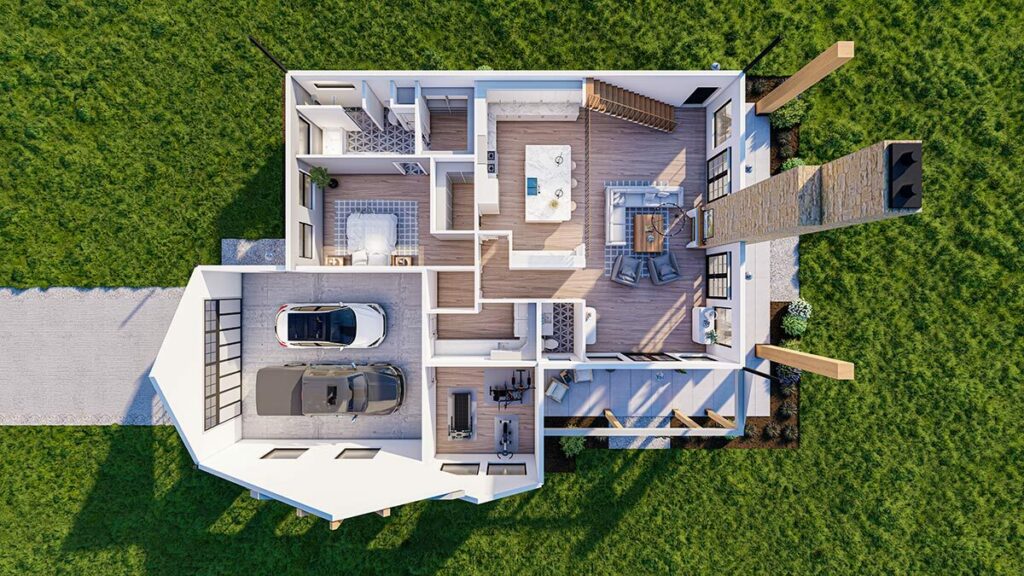
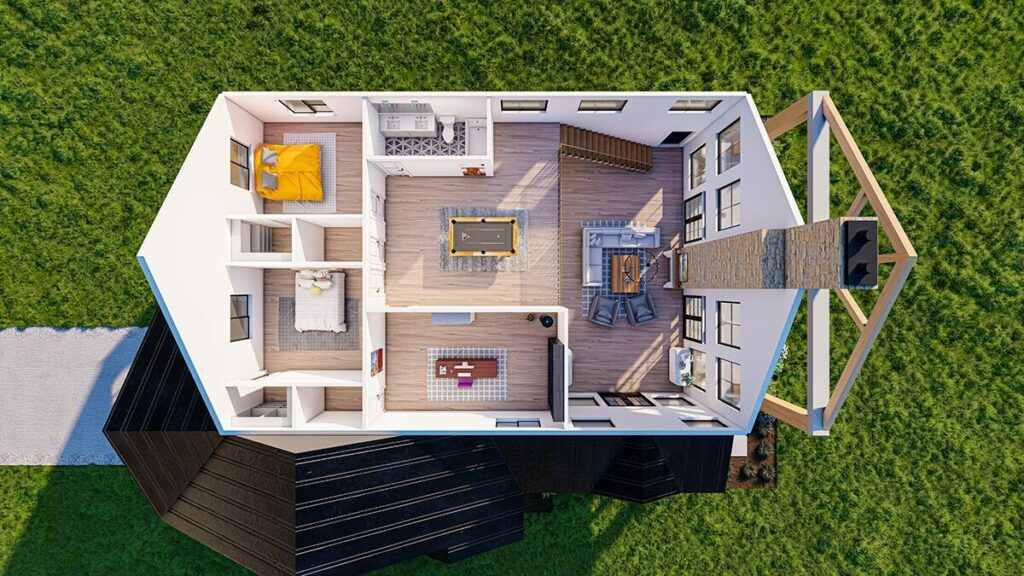
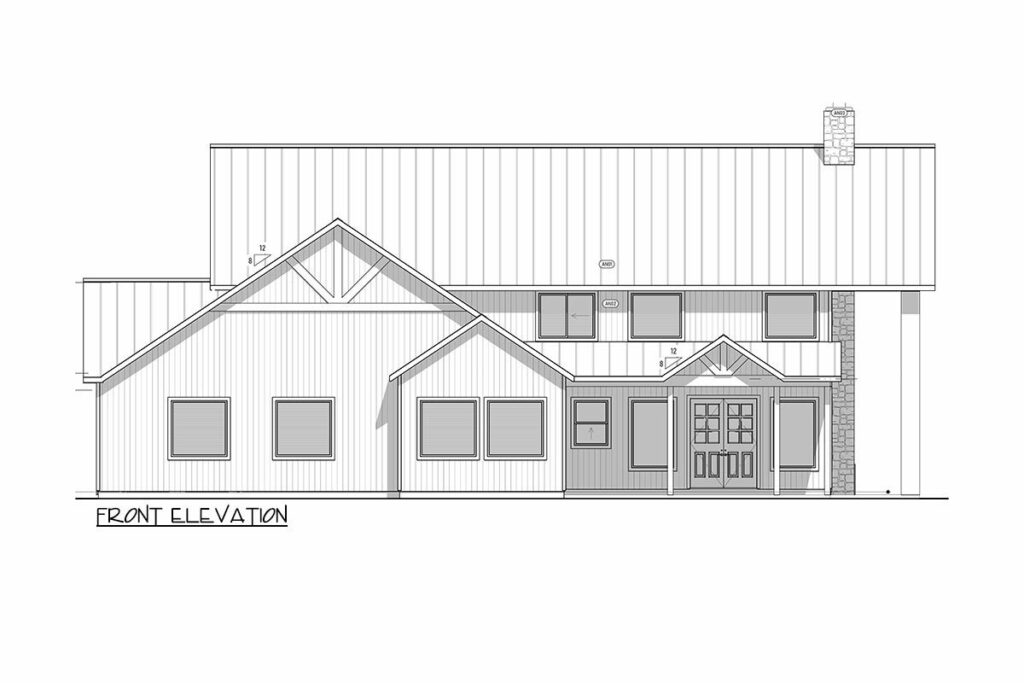
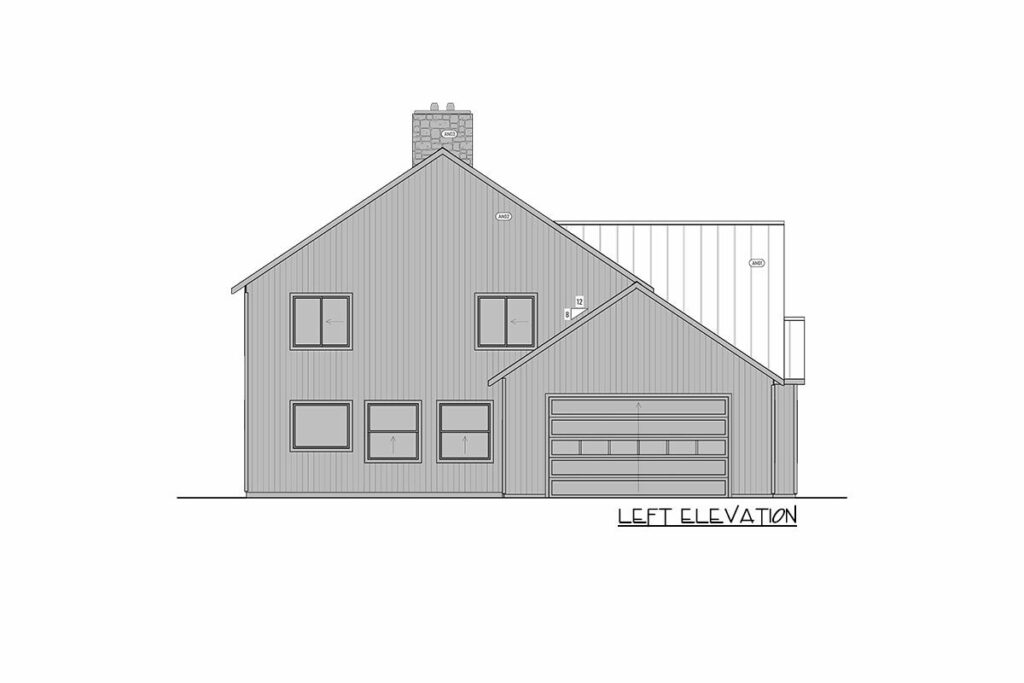
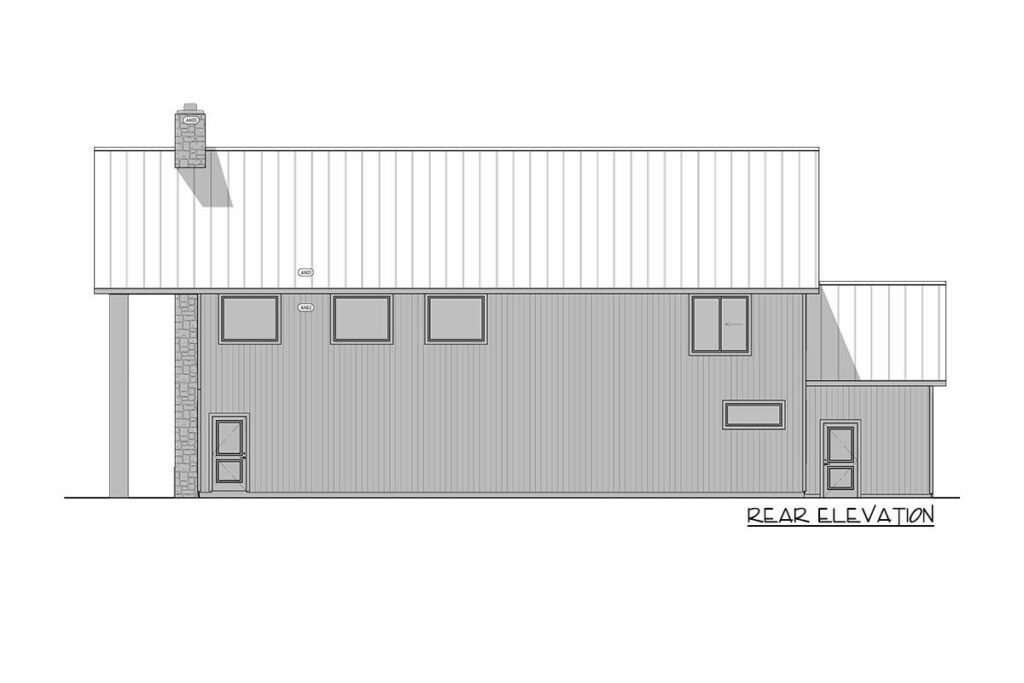
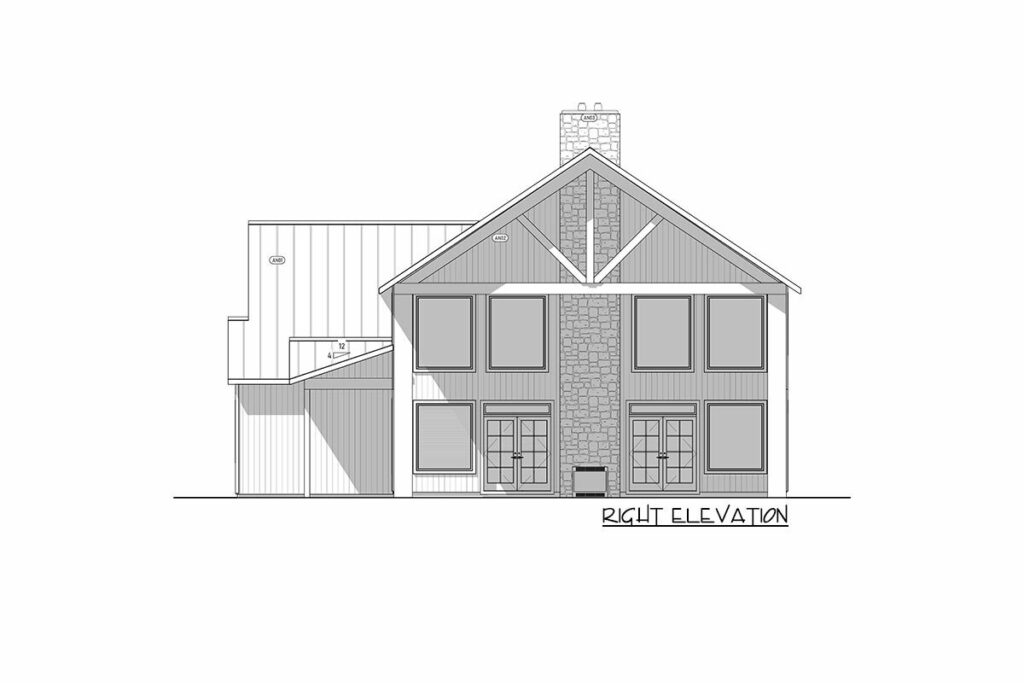
This concept borrows the rustic charm of barns and spins it into stylish, livable art. Before we dive deeper, let’s clear the air.
Contrary to what the name might suggest, this isn’t a structure pieced together from the remnants of a farm.
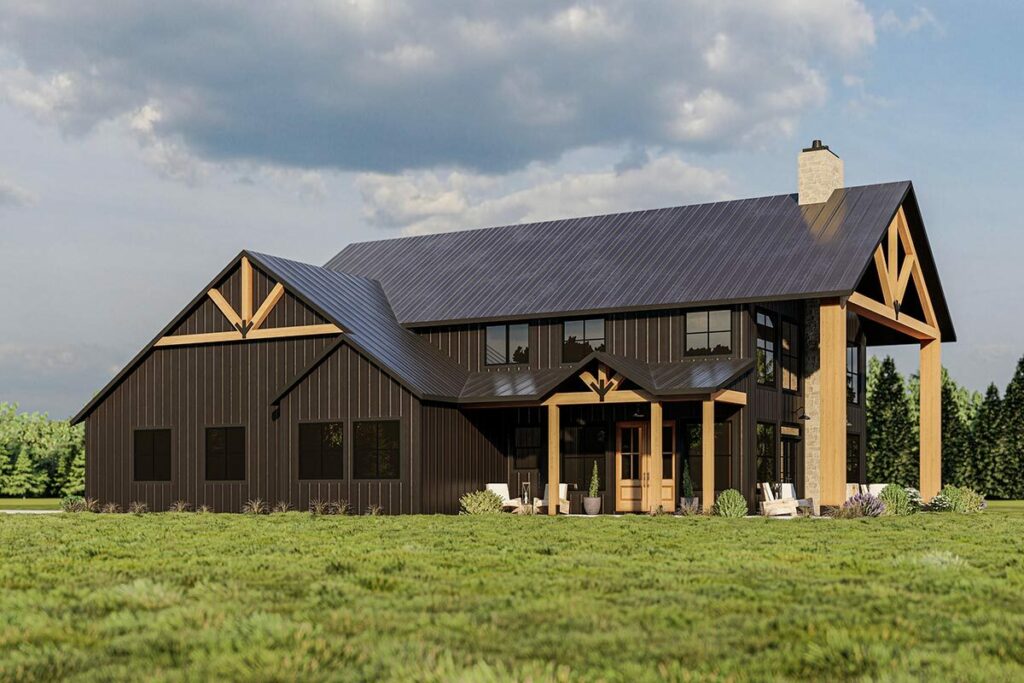
Instead, it boasts the modern stability of conventional 2×6 framing.
So, while there might not be any steel in the bones of this building, it’s as solid as my resolve to steer clear of midnight munchies.
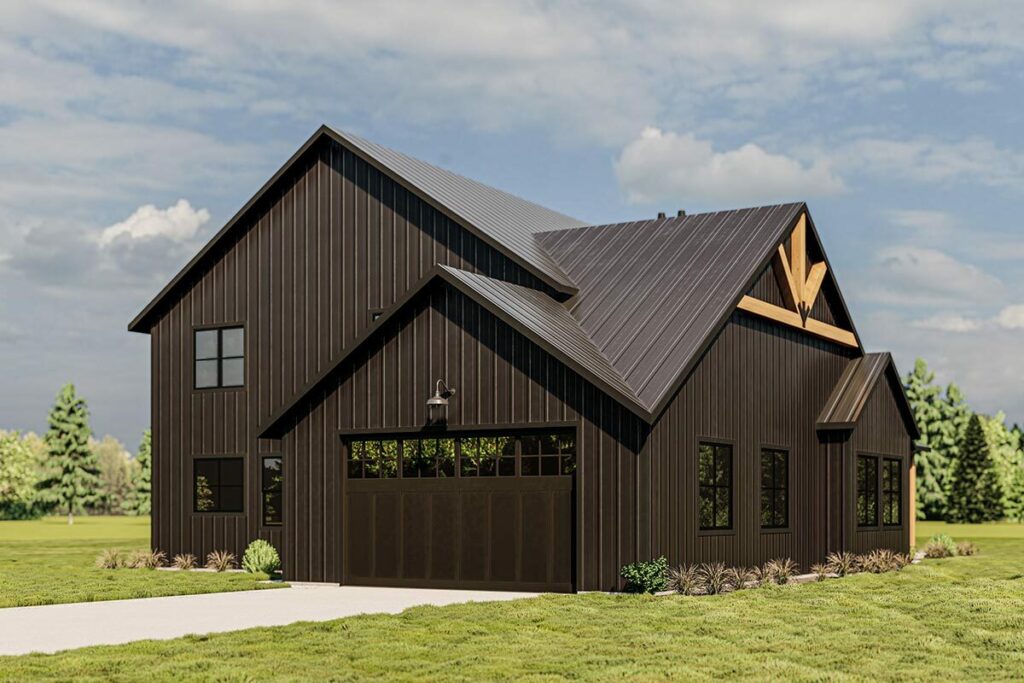
With an impressive footprint of 2,948 square feet, this Barndo-style home is akin to your favorite oversized sweater: it’s there to wrap you in comfort, offering ample room to stretch and breathe.
Oh, and it’s spread over two levels – because why settle for one when you can have twice the living space?
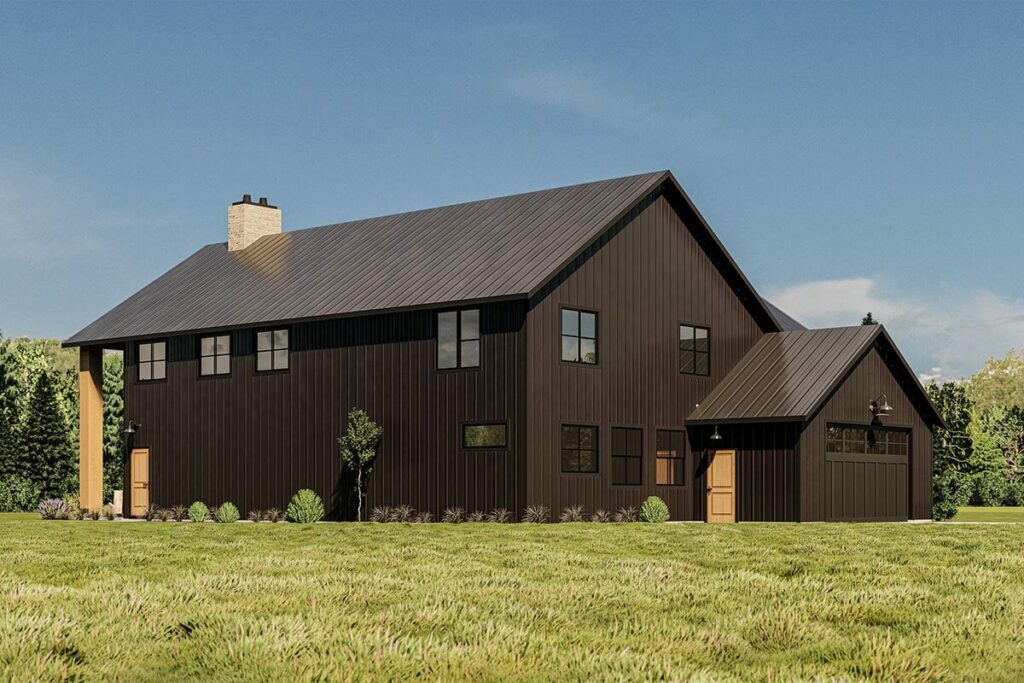
Let’s break it down: three generously sized bedrooms ensure there’s always space for guests (or for the fashion collection you swear you’ll wear someday). With 2.5 bathrooms, the morning queue is a thing of the past.
It comes with a garage that comfortably fits two cars – or one car plus a treasure trove of those items you’re convinced will come in handy one of these days.
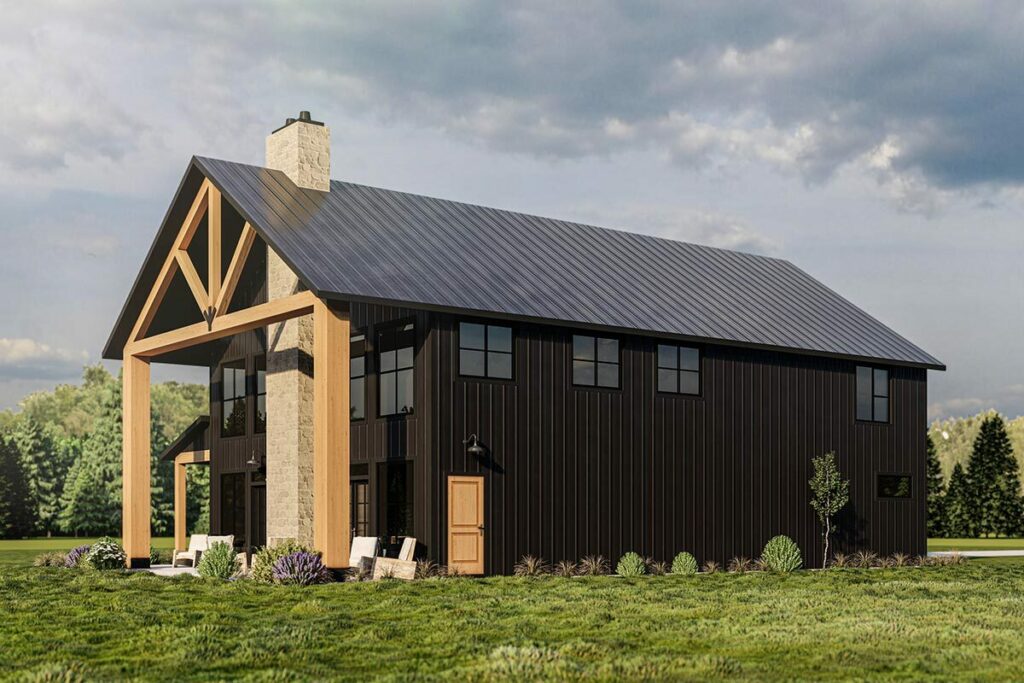
Step inside to be greeted by cathedral ceilings that command attention and admiration, setting the stage for that statement chandelier you’ve been dreaming about.
And the kitchen – it’s vast, inviting you to channel your inner celebrity chef, even if your culinary expertise ends at cereal and milk.
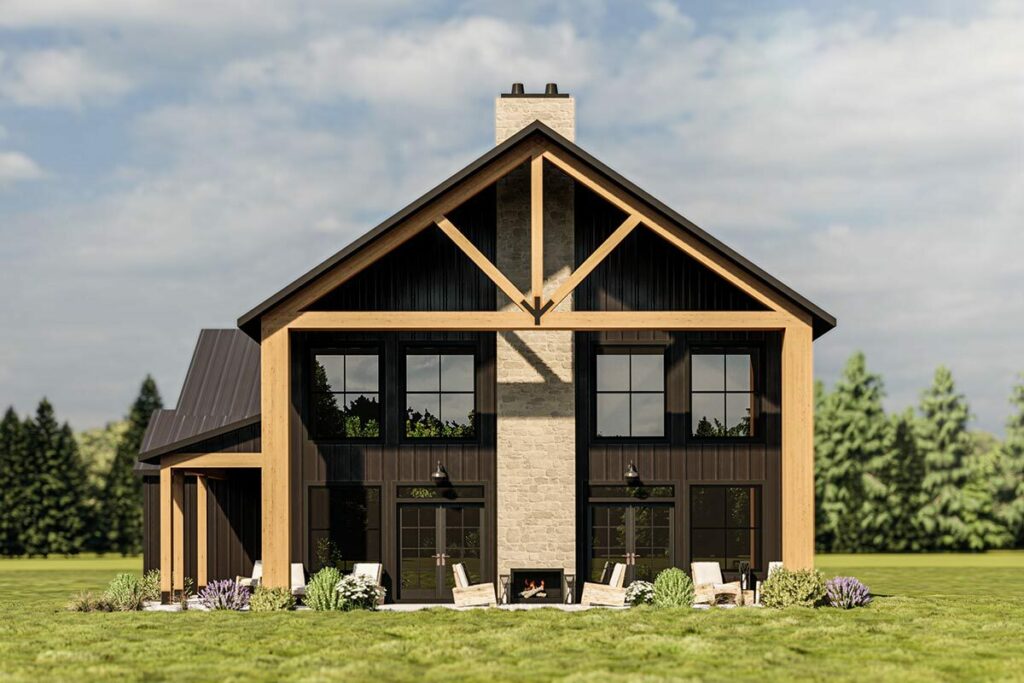
The master suite is on the main floor, offering a sanctuary spacious enough to practice your royal wave without fear of encountering a wall.
We’ve all heard that looks aren’t everything, but when it comes to homes, curb appeal is your opening line.
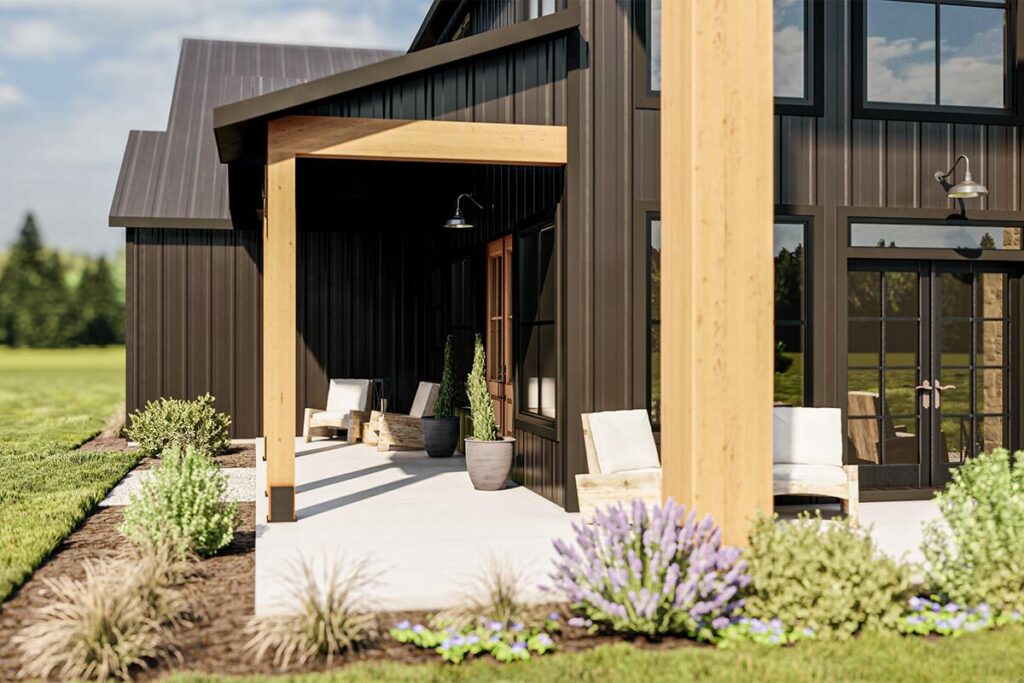
This design delivers with a cleverly placed garage and eye-catching rooflines that add a layer of sophistication and charm.
It’s like meeting someone who’s photogenic and then discovering they’re even more impressive in person.
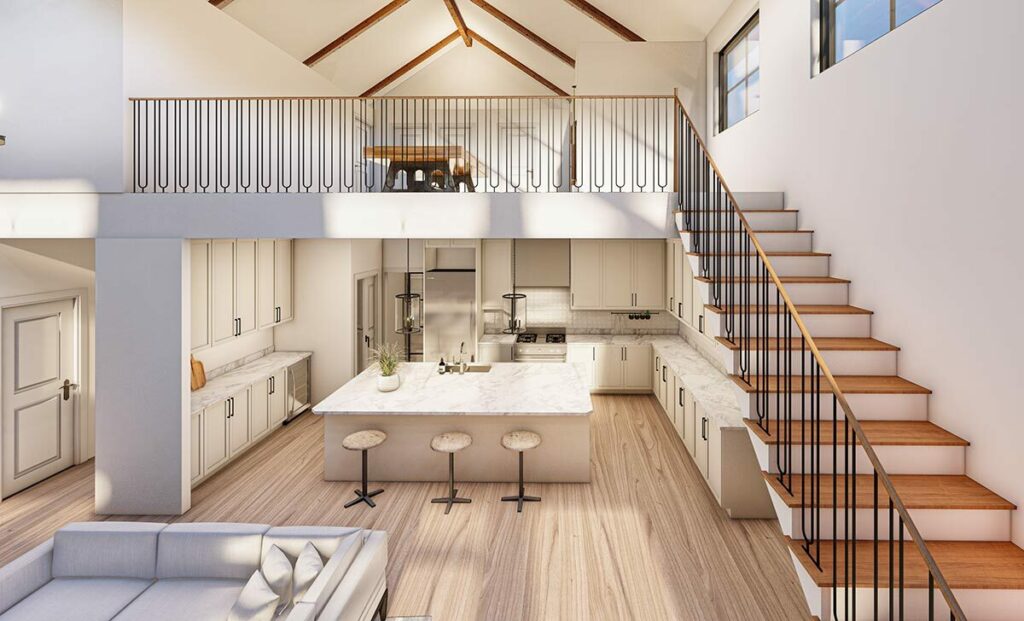
Need more room?
Whether you’re eyeing a future as a rock star or you’ve been inspired by endless hours of home makeover shows, this plan can adapt.
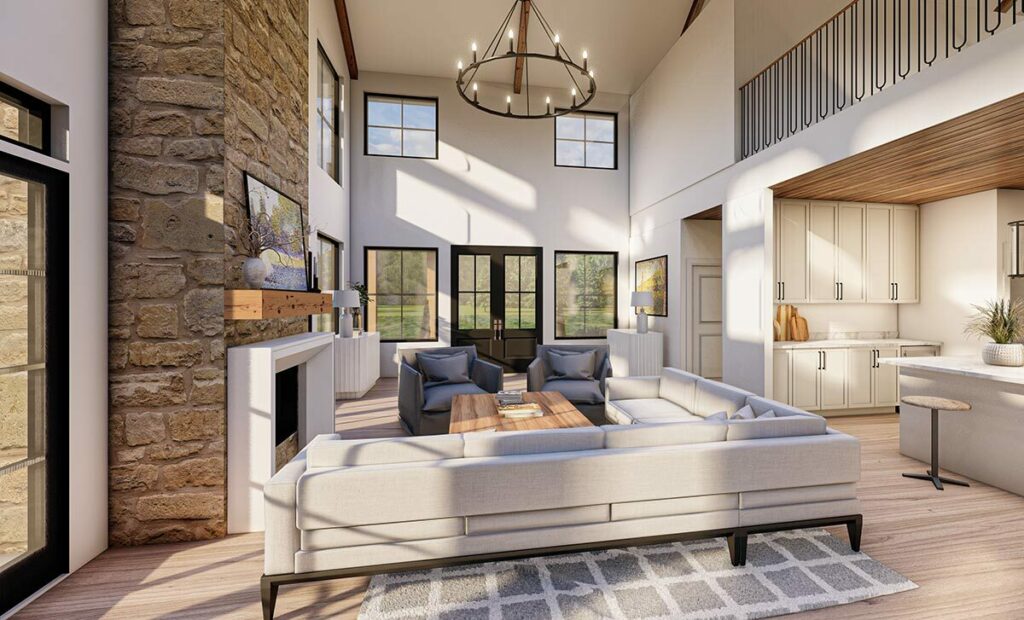
Imagine up to three more bedrooms – yes, that means potential for six in total. It’s the ultimate setup for endless nights of fun and camaraderie.
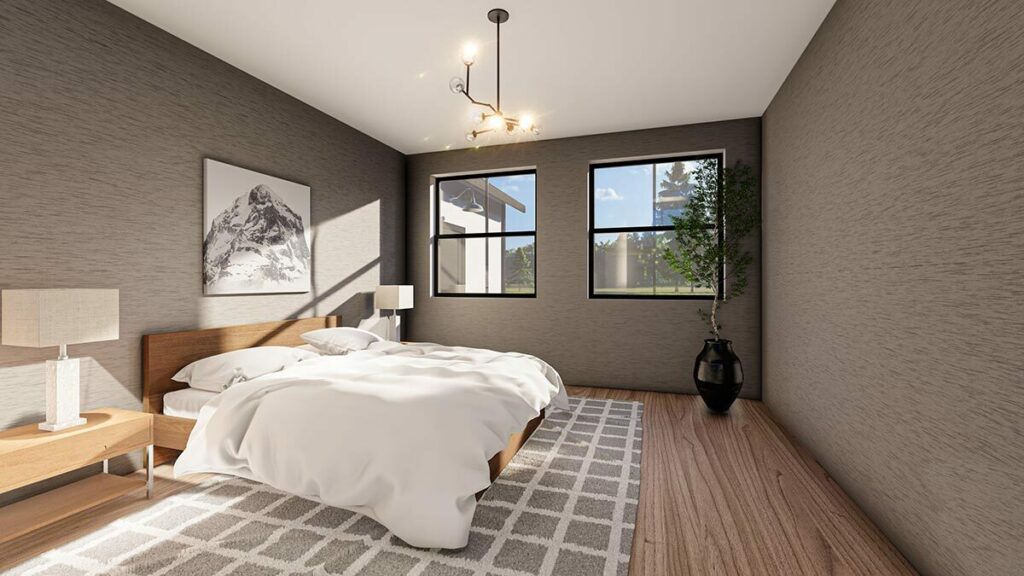
So, there you have it – the Barndo-style house isn’t just a catchy moniker.
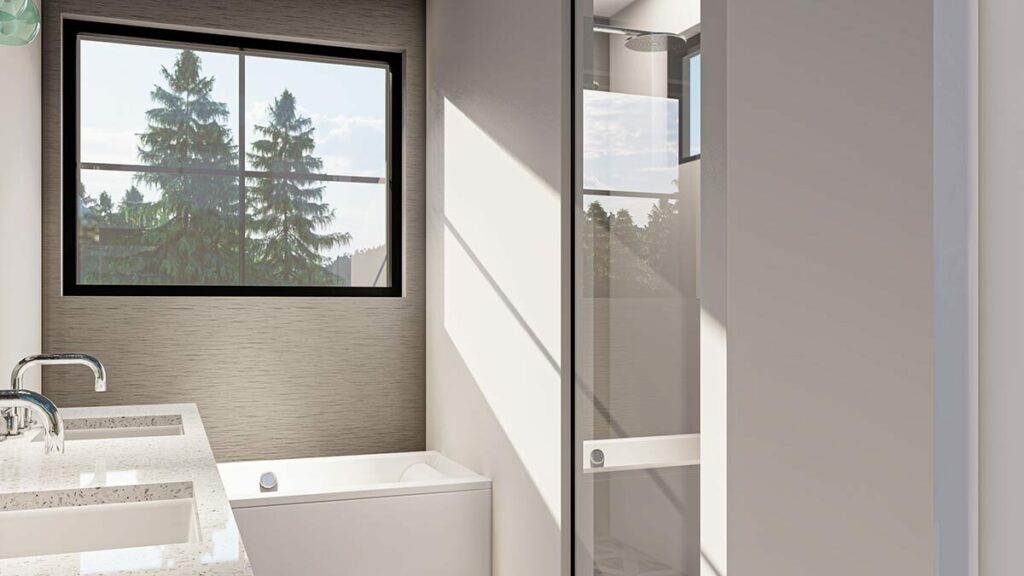
It’s a way of life, an adventure, and possibly the ideal setting for your next chapter.
And if you’re itching to tell folks you live in a spot that could be the backdrop of an indie flick, this is your moment.
Why wait?
Jump into the Barndo life and kickstart the journey to creating your dream residence.
Just remember, it’s “Bar-ndo,” not “Barn-do.”

