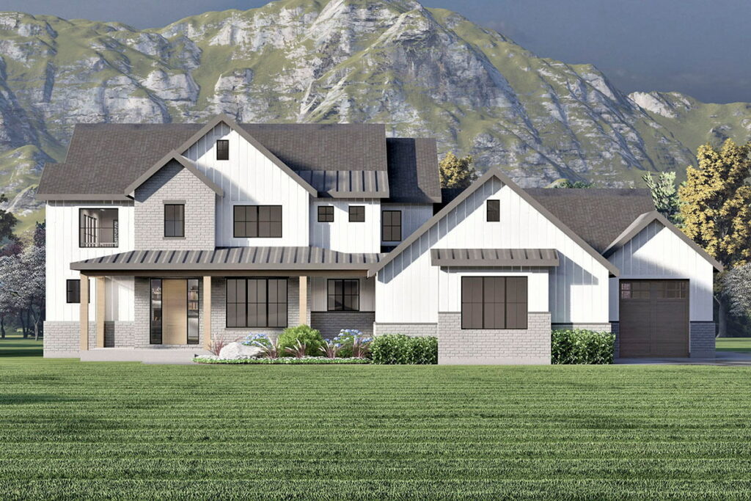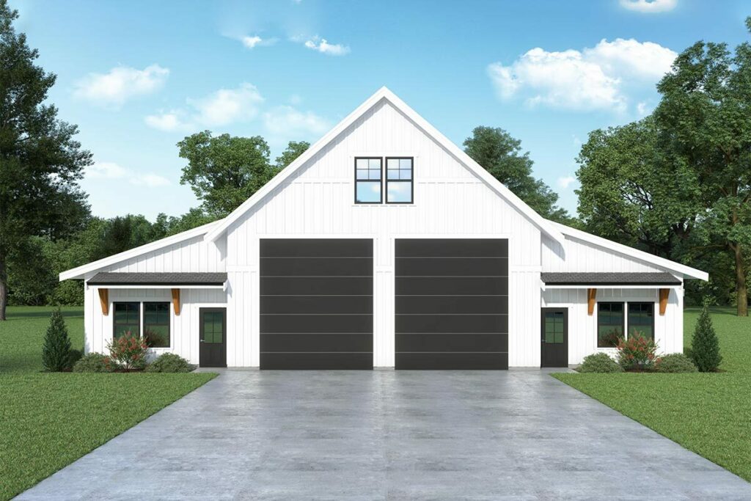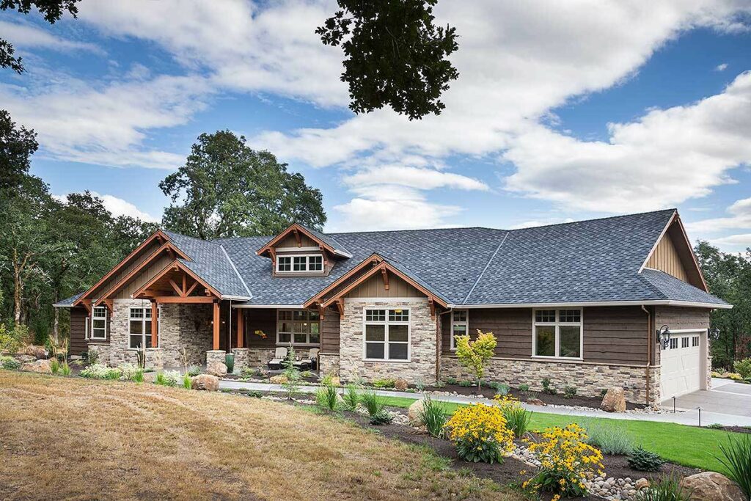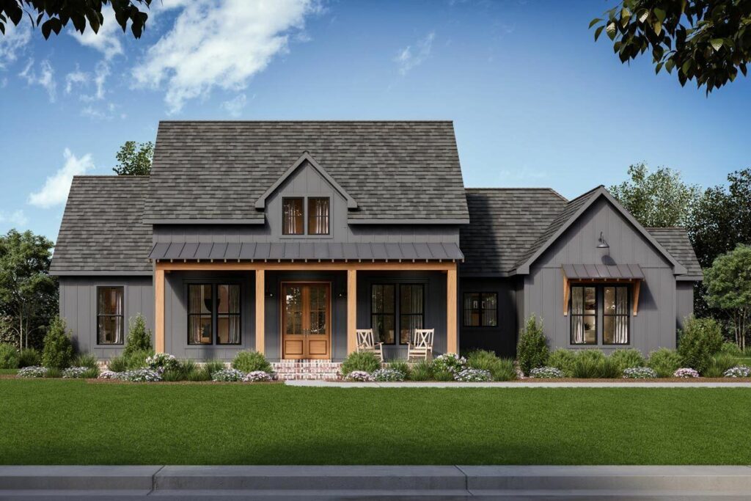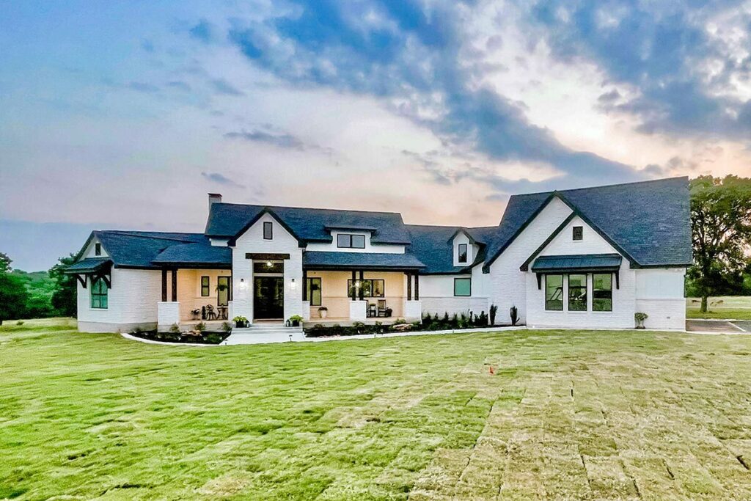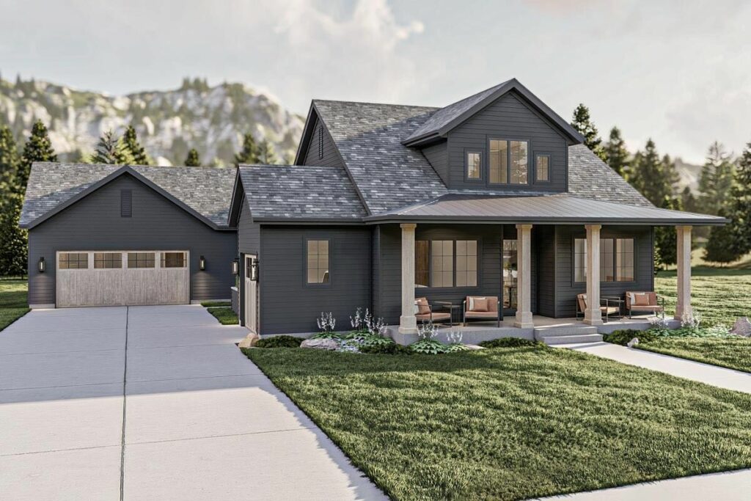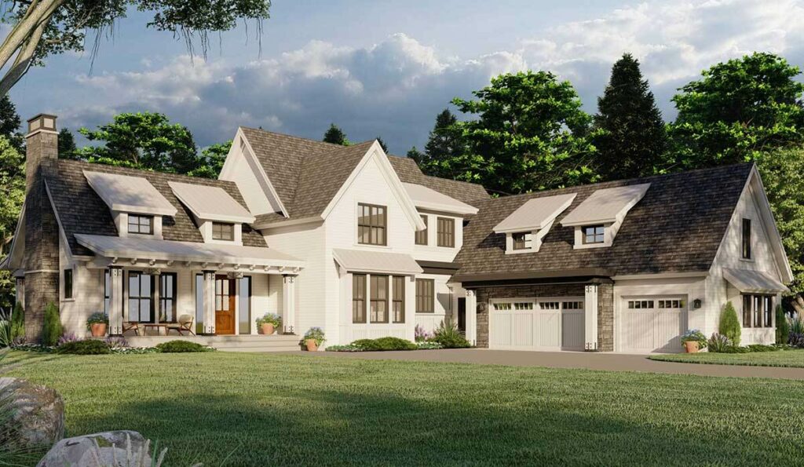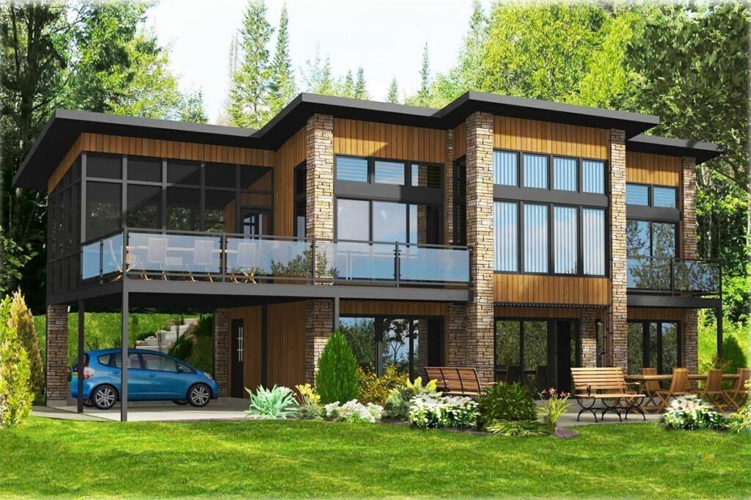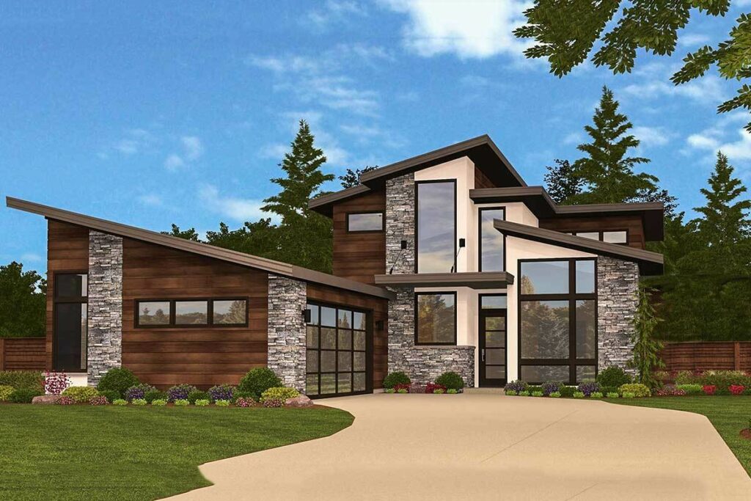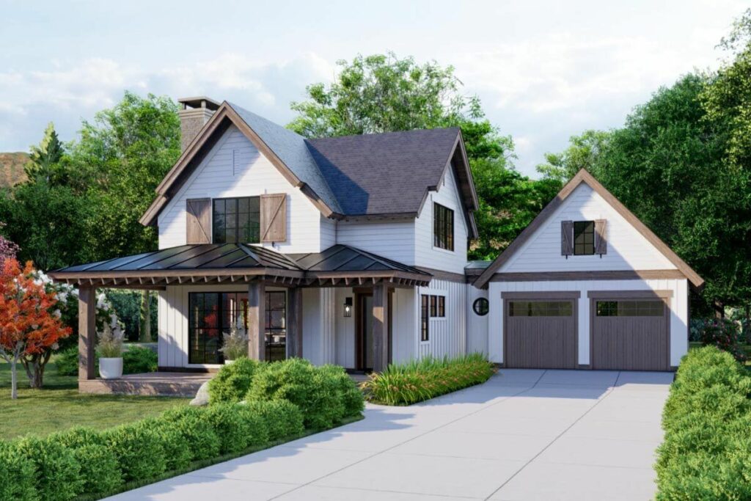3-Bedroom 2-Story Modern Cottage House with 2-Story Foyer and Family Room (Floor Plan)
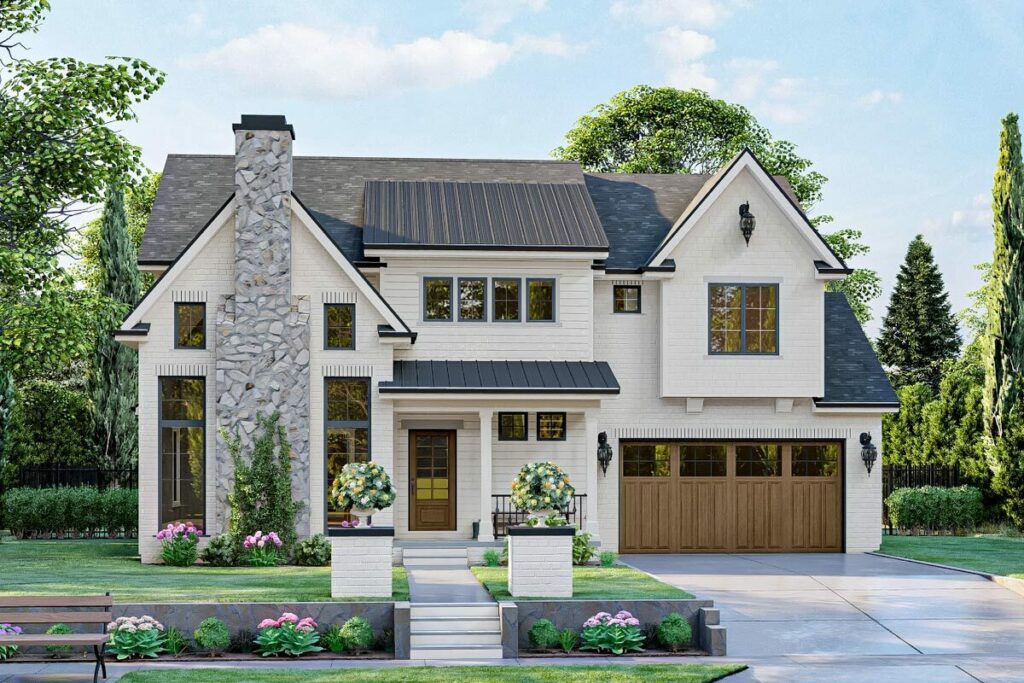
Specifications:
- 1,812 Sq Ft
- 3 Beds
- 2.5 Baths
- 2 Stories
- 2 Cars
Picture this: you’re on the hunt for a home that’s the epitome of ‘just right.’
It’s a modern cottage that doesn’t play by the usual size rules – it’s neither too grand nor too modest.
Imagine finding a place that feels like it’s been tailor-made for your tastes, a home that’s delightfully bear-free, unlike the famous Goldilocks tale.
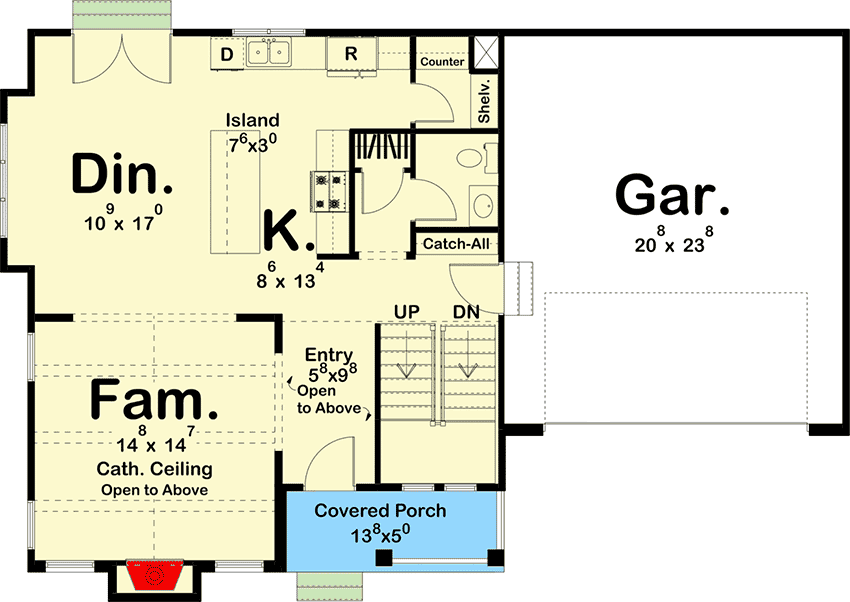
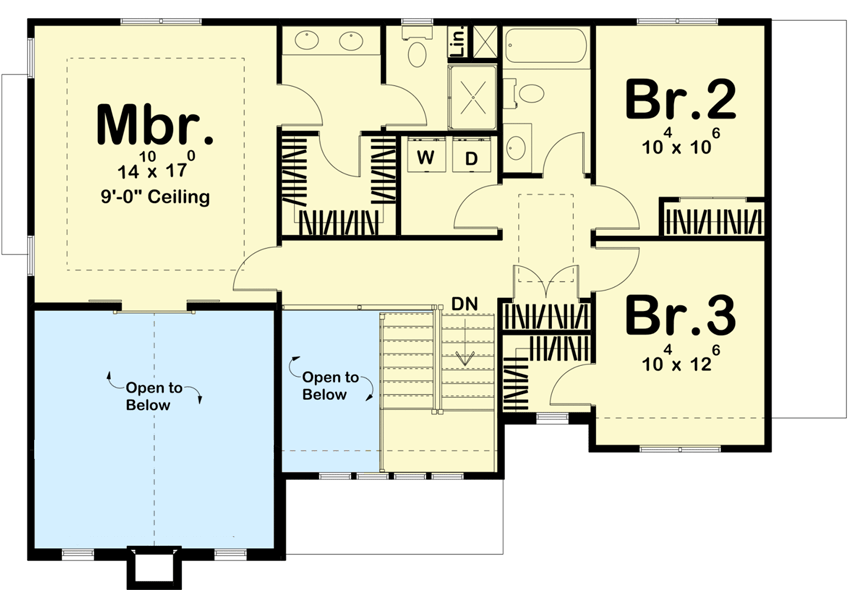
Now, let’s talk curb appeal.
This is the kind of house that makes you slow down for a second look as you pull into the driveway.
It’s like finding your favorite hidden chocolate bar, and you can’t help but share a knowing smile with the neighbors.
The unique blend of a stone chimney, elegant brickwork, and classic lap siding isn’t just attractive – it’s a standout feature, announcing its presence with the flair of a diva owning the stage on karaoke night.
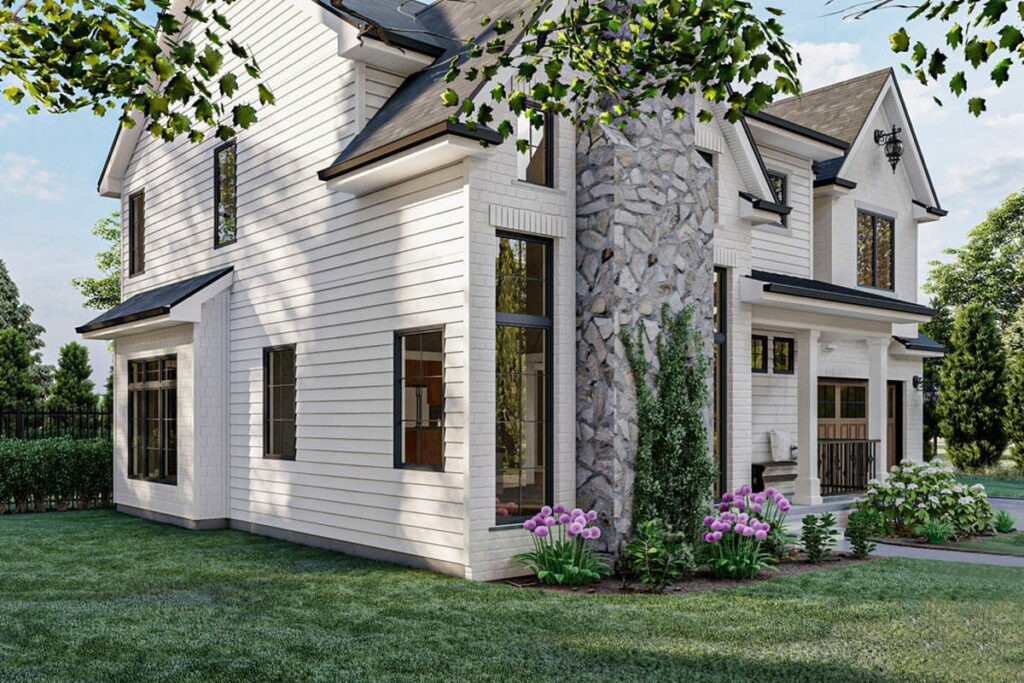
The entrance is adorned with a shed dormer, serving as the perfect architectural garnish.
It’s like finding that ideal cherry that tops off a sundae, making everything about the exterior feel complete.
Step inside, and get ready for a stunning surprise.
The entrance with its two-story design sets the stage for a home that’s anything but ordinary.
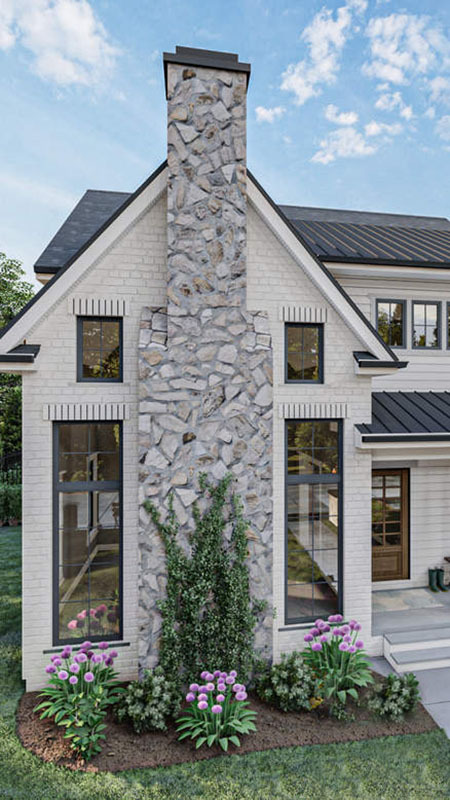
Right next to it, you’ll find a family room that’s the epitome of cozy and welcoming.
It’s like walking into a warm hug, and you half-expect it to hand you a cup of steaming hot cocoa.
This room isn’t just about comfort; it’s a style statement.
With its cathedral ceiling and exposed beams, it casually flaunts its designer aesthetics.
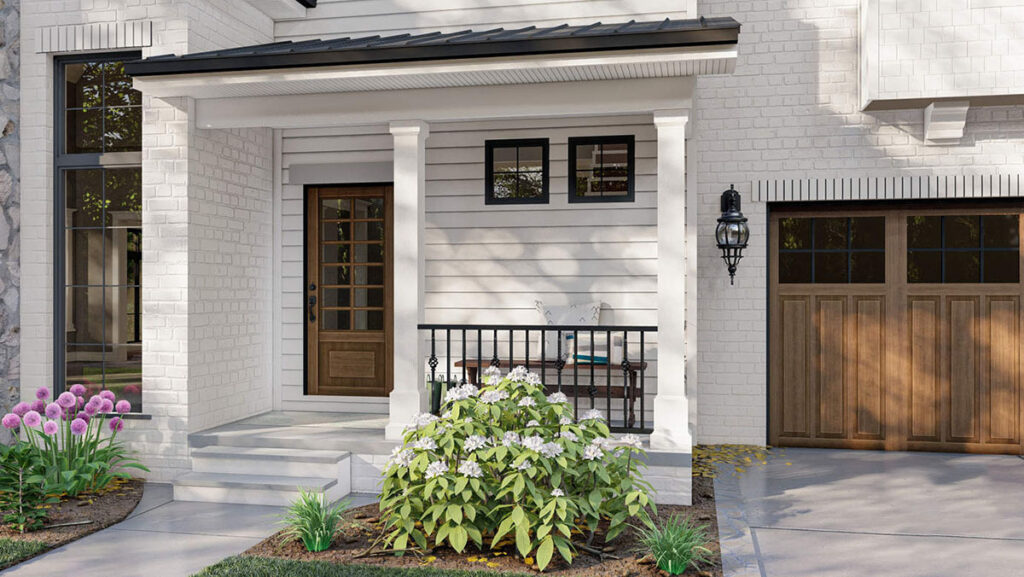
It’s as if the room is shrugging in an expensive outfit, casually asking if you’ve noticed its effortless chic.
For those who love a bit of culinary theatrics, the kitchen and dining area are a dream come true.
Ever fancied dancing around, flipping pancakes from one room to another?
Here, the spaces blend seamlessly, making every meal feel like a scene from your favorite musical.
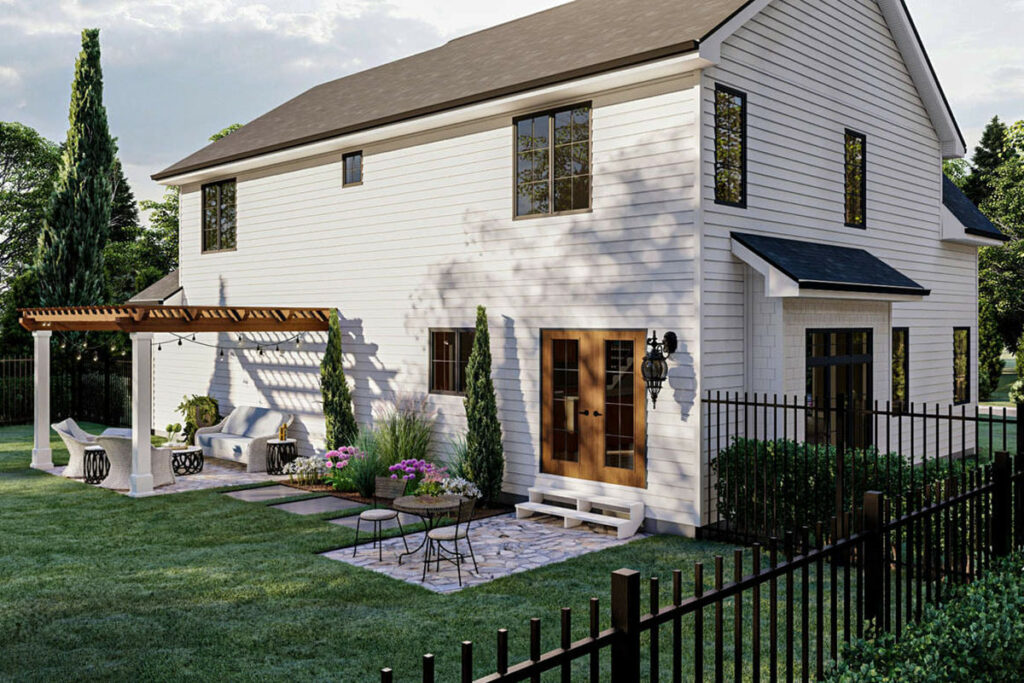
And the kitchen island?
It’s so spacious, you’ll be flipping those pancakes like a pro.
Plus, for all your snack hoarding needs (because let’s face it, there’s no such thing as too many snacks), there’s a walk-in pantry ready to save the day.
Upstairs is where the magic really happens.
The master bedroom is more than just a sleeping space; it’s a luxury retreat.
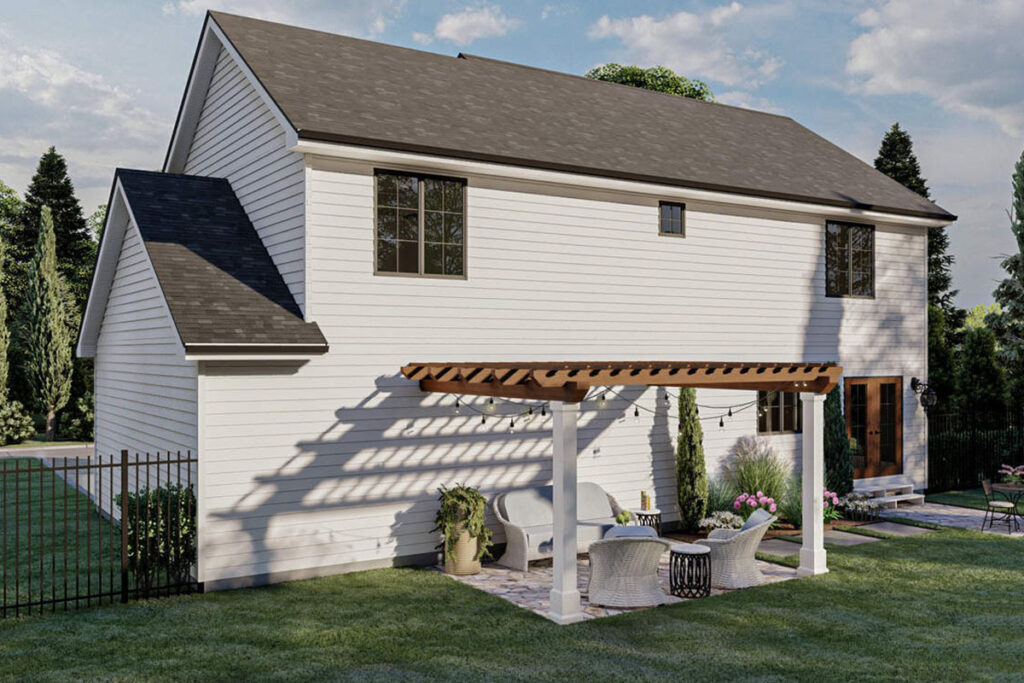
With its decorative trayed ceiling, every night feels like you’re staying at a lavish hotel.
And for those who love a touch of romance, there’s a Juliet balcony overlooking the family room – perfect for late-night whispers or dramatic recitations.
The master bathroom is equally impressive, complete with dual vanities for that much-needed personal space, a discreetly enclosed toilet, and a walk-in closet that might just encourage your shoe addiction.
The second and third bedrooms are the epitome of cozy chic, sharing a well-appointed hall bathroom.
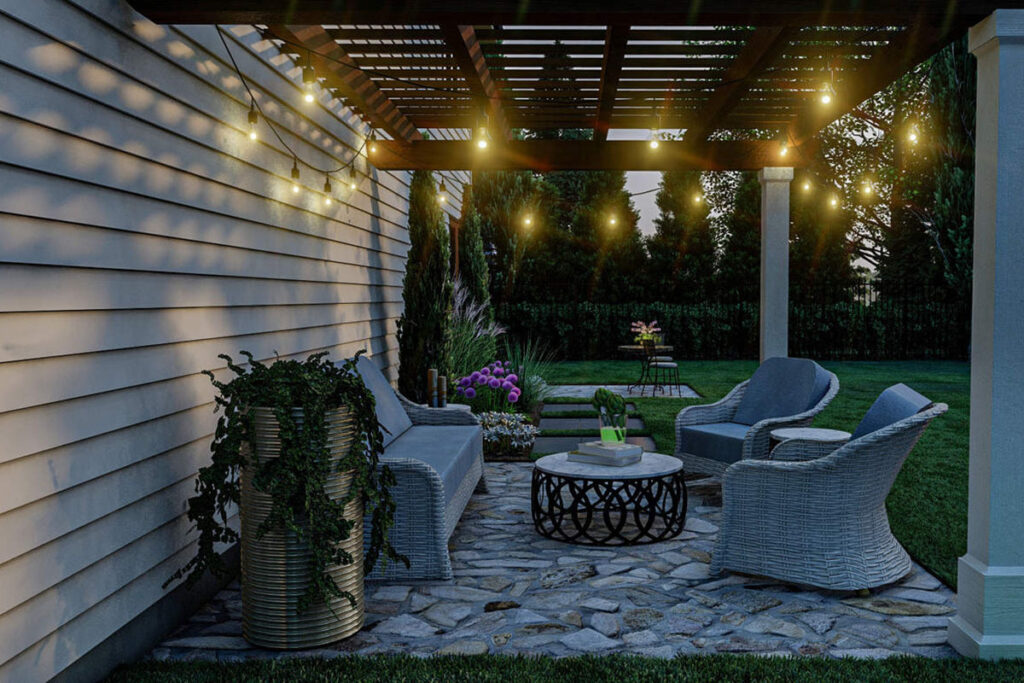
This setup ensures that even the most mundane Monday feels as relaxing as a lazy Sunday.
Wrapping it up, this 1,812 Sq Ft, 3-bedroom modern cottage is more than a structure of walls and roofs; it’s a lifestyle statement.
It’s a home that respects tradition but with a playful twist.
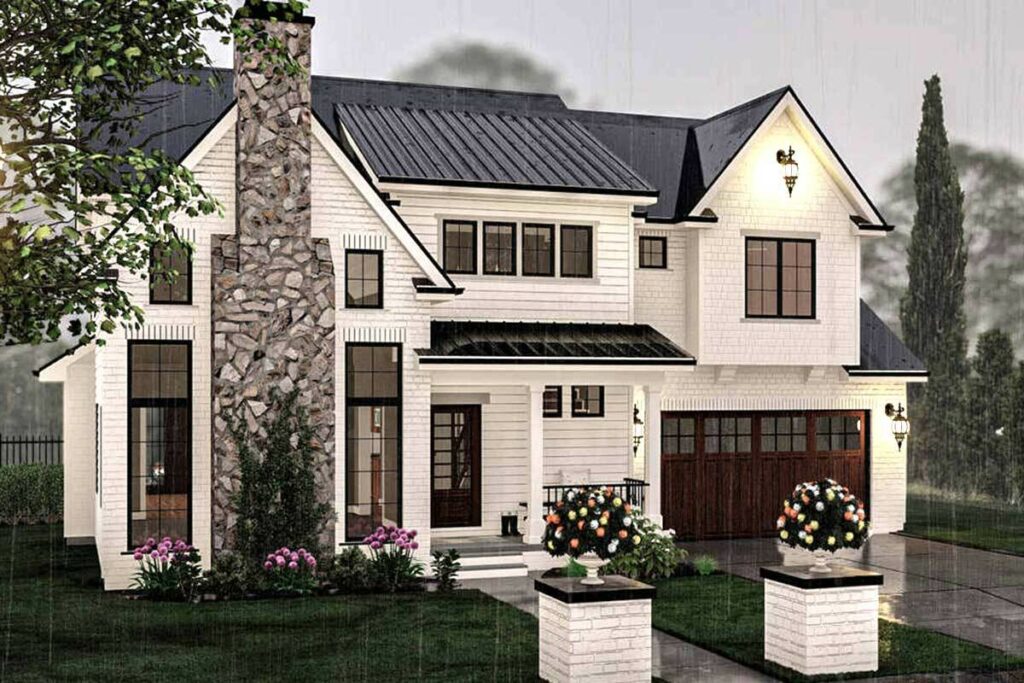
Ideal for families, aspiring chefs, or anyone who loves a bit of flair in their living space.
If homes could express themselves, this one would definitely be giving you a playful wink, inviting you to make it your own.
So, are you ready to take the leap and make this charming cottage your new home?

