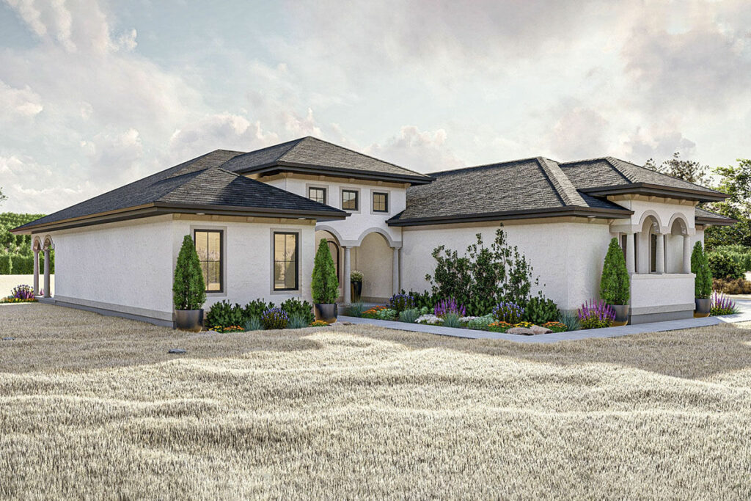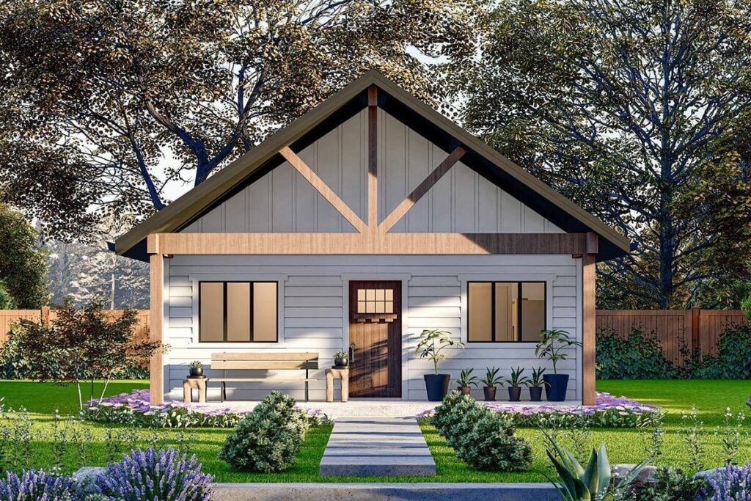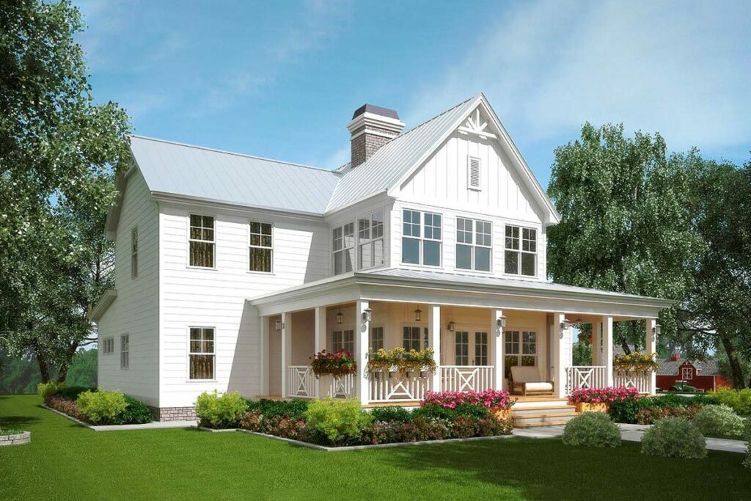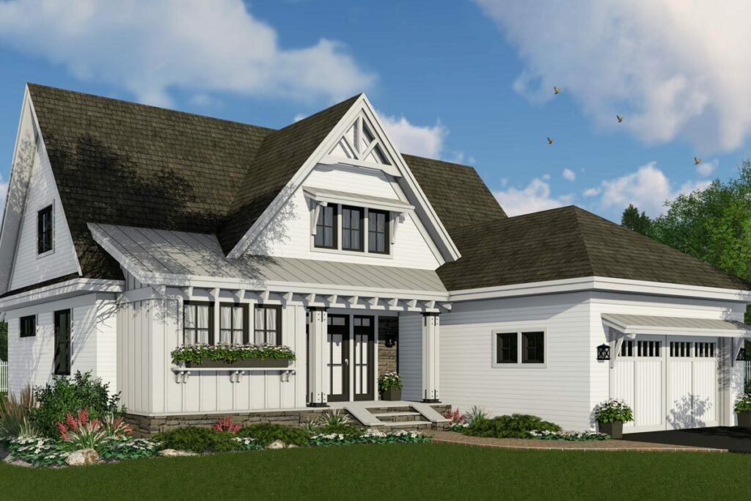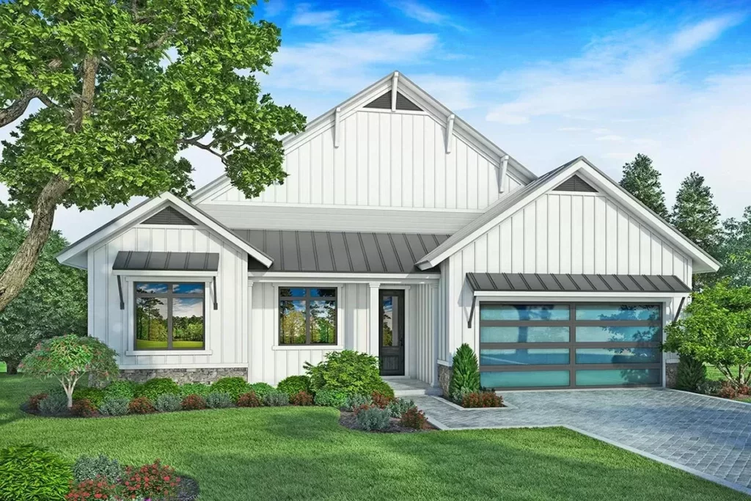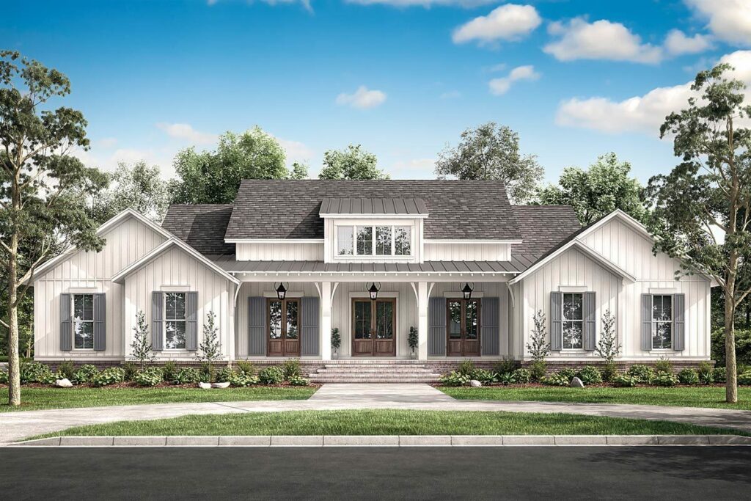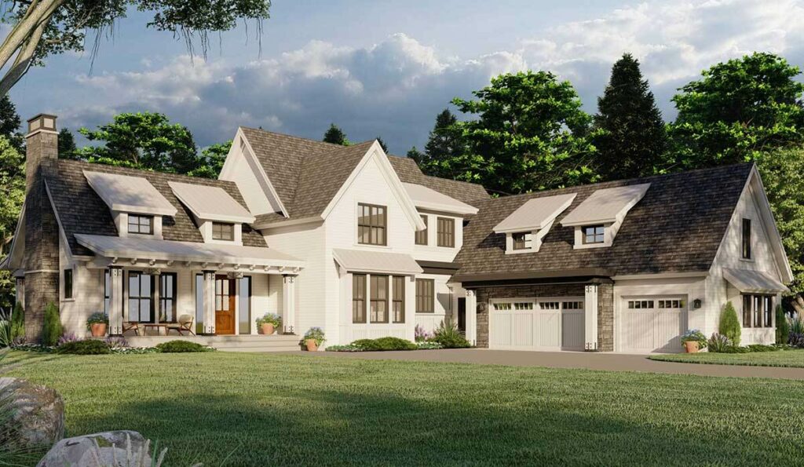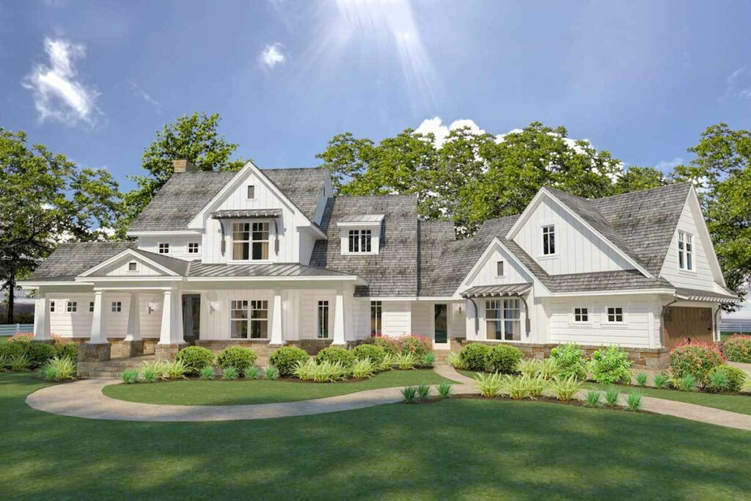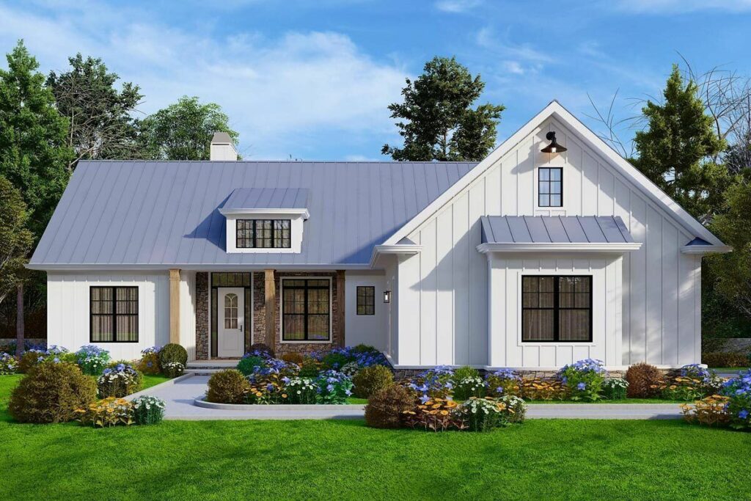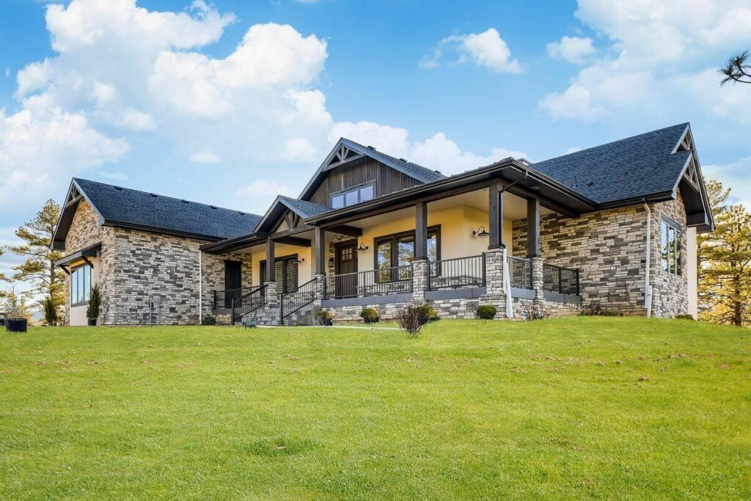3-Bedroom 2-Story House With Extra Bonus Room above Angled Garage (Floor Plan)
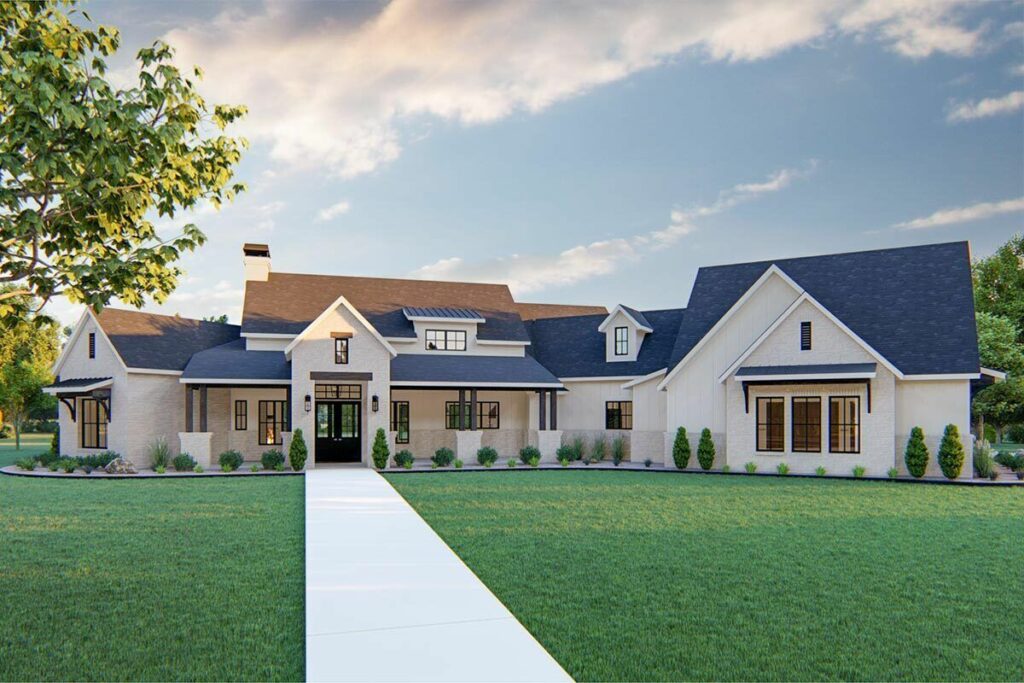
Specifications:
- 3,378 Sq Ft
- 3 – 4 Beds
- 3.5+ Baths
- 1 – 2 Stories
- 2 Cars
Have you ever fantasized about living in a house that perfectly melds timeless elegance with the epitome of modern comfort?
Imagine a place where every nook and cranny tells a story of sophistication, and each room offers a warm embrace of convenience.
Welcome to an exclusive tour of a 3-bedroom sanctuary that might just capture your heart and become your next dream home.
Picture this: You step through the door and are immediately swept up in the expansive embrace of an open-concept living area.
It’s not just spacious; it breathes life into every gathering, effortlessly leading you to a back porch that redefines the very idea of outdoor living.
Stay Tuned: Detailed Plan Video Awaits at the End of This Content!
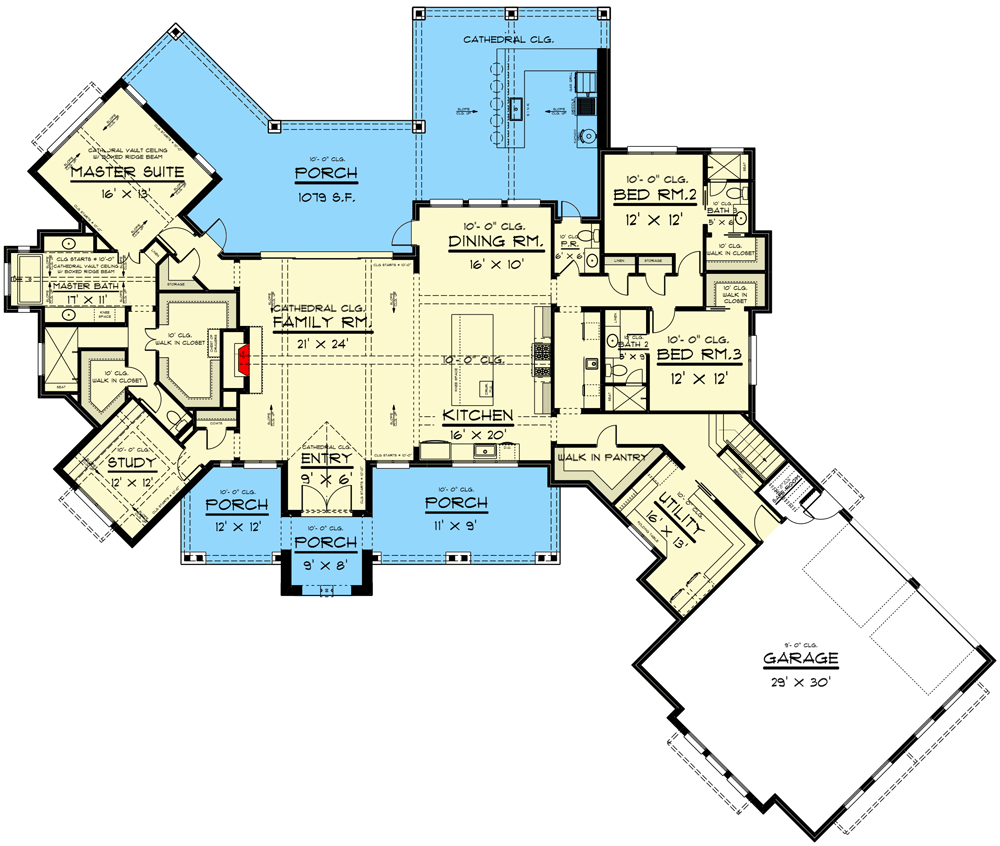
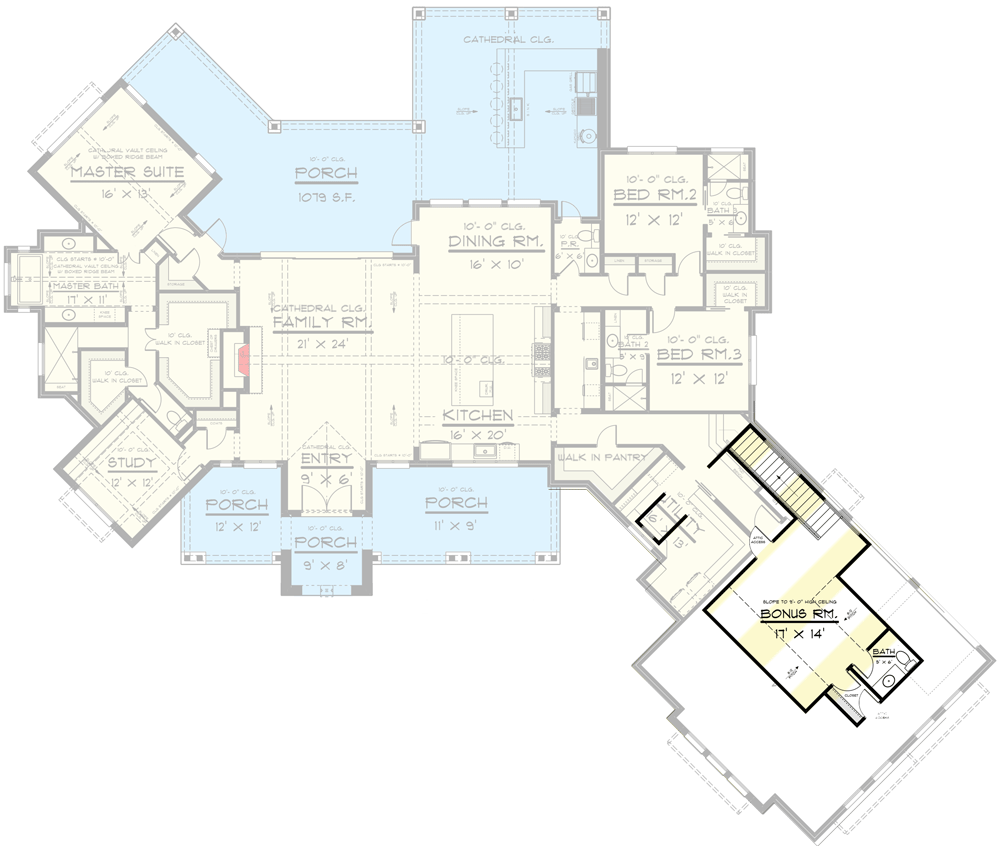
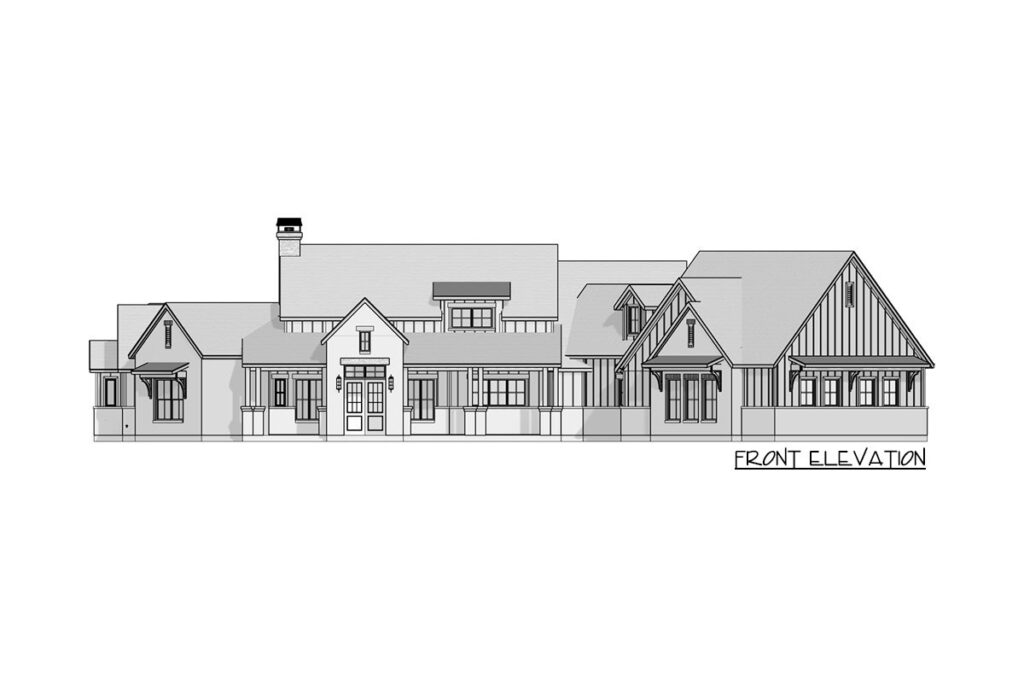
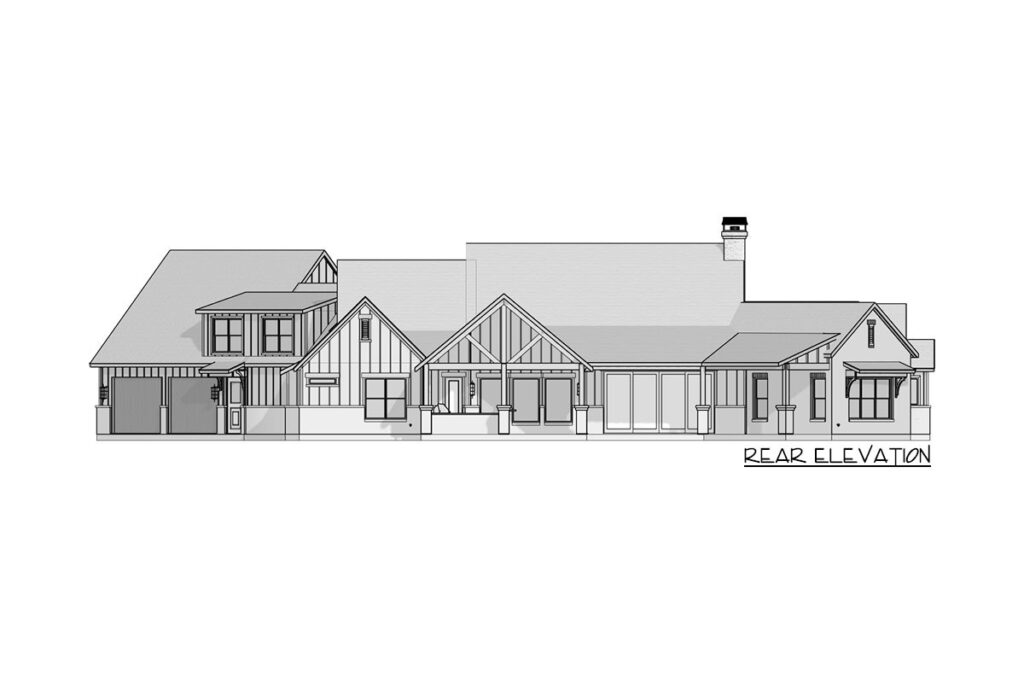
Here, an outdoor kitchen awaits, promising unforgettable nights under the stars with BBQs, laughter, and the intimate warmth of shared moments.
Can you hear it?
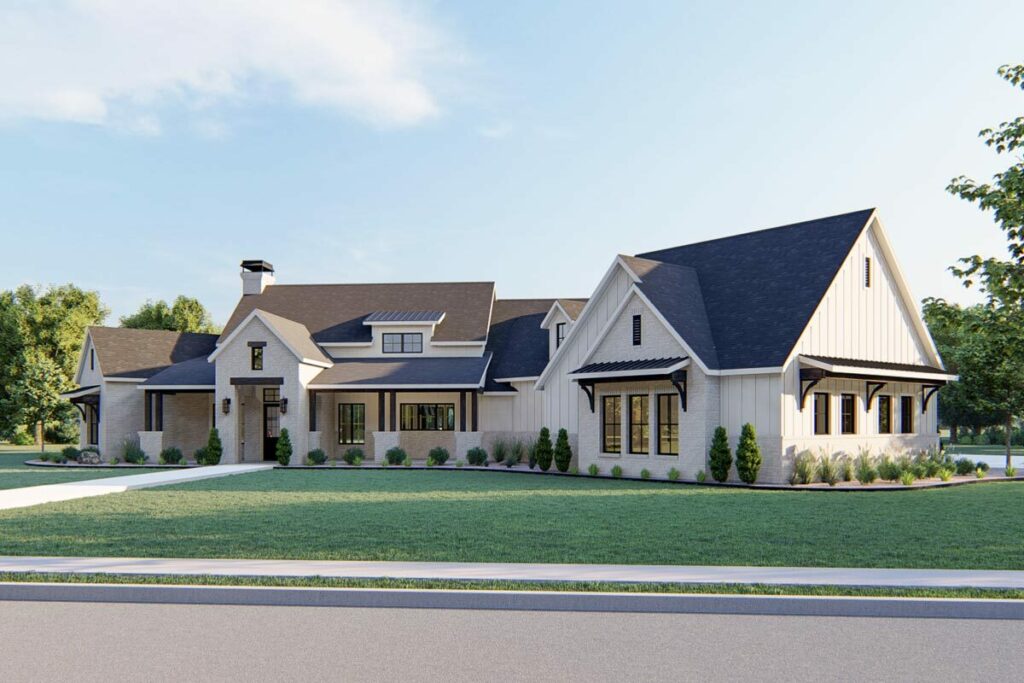
The sizzle of the grill, the cheerful clinking of glasses, the echoes of joyous conversations.
And if that’s not quite enough to convince you, just wait until you see the dramatic cathedral ceiling.
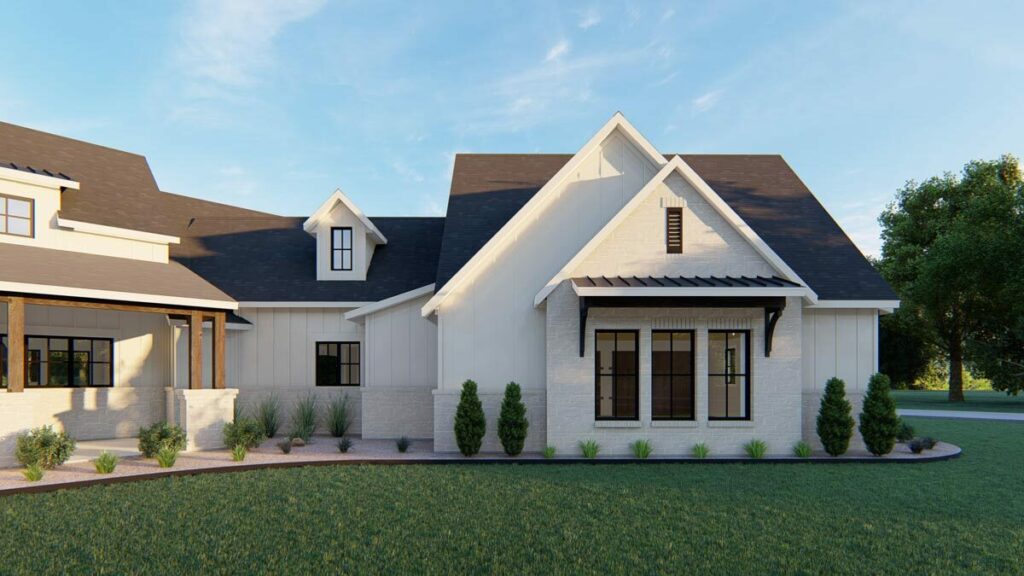
Adorned with exposed beams that draw your gaze to a majestic fireplace.
This isn’t merely a feature; it’s the heart of the home, creating an anchor of warmth and style.
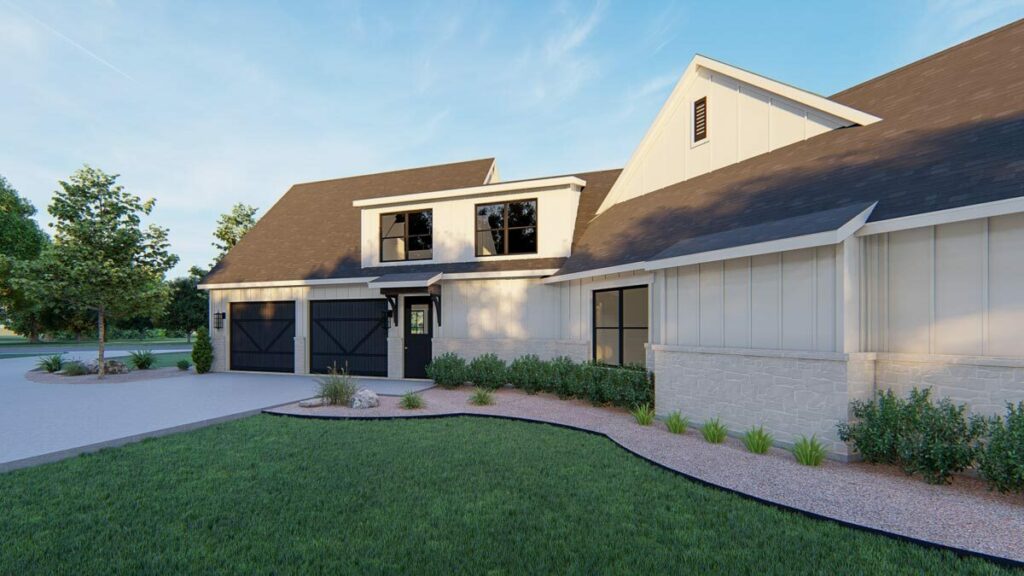
Venture further, and the kitchen will leave you wondering if you’ve accidentally walked onto the set of a gourmet cooking show.
The island is not just large; it’s a culinary continent, ready to host everything from ambitious cooking endeavors to casual family pizza nights.
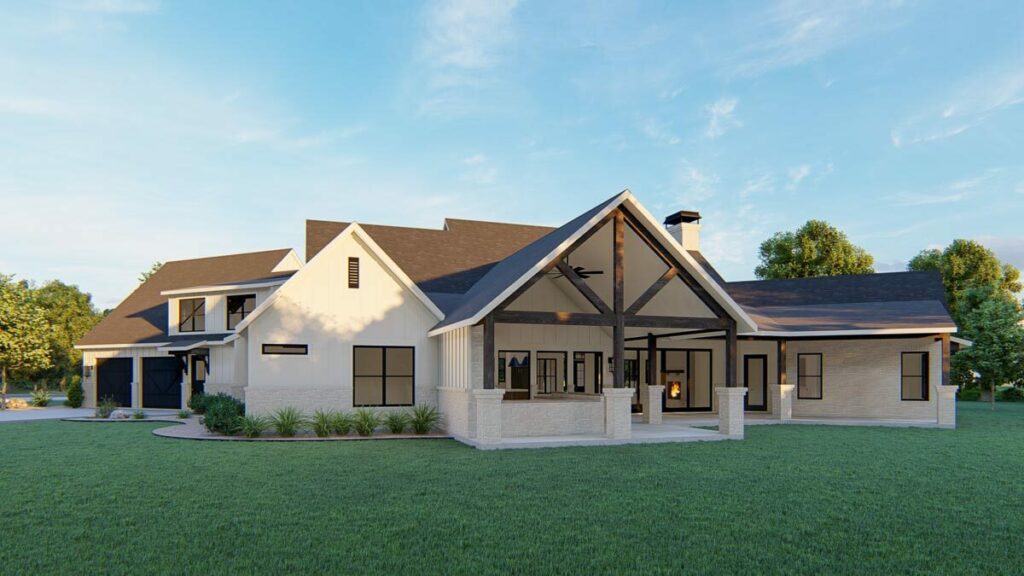
Accompanied by a butler’s pantry and a walk-in that can hold all your culinary secrets, you’ll find yourself asking, “Where’s the lamb sauce?”
Only to realize it’s right at your fingertips.
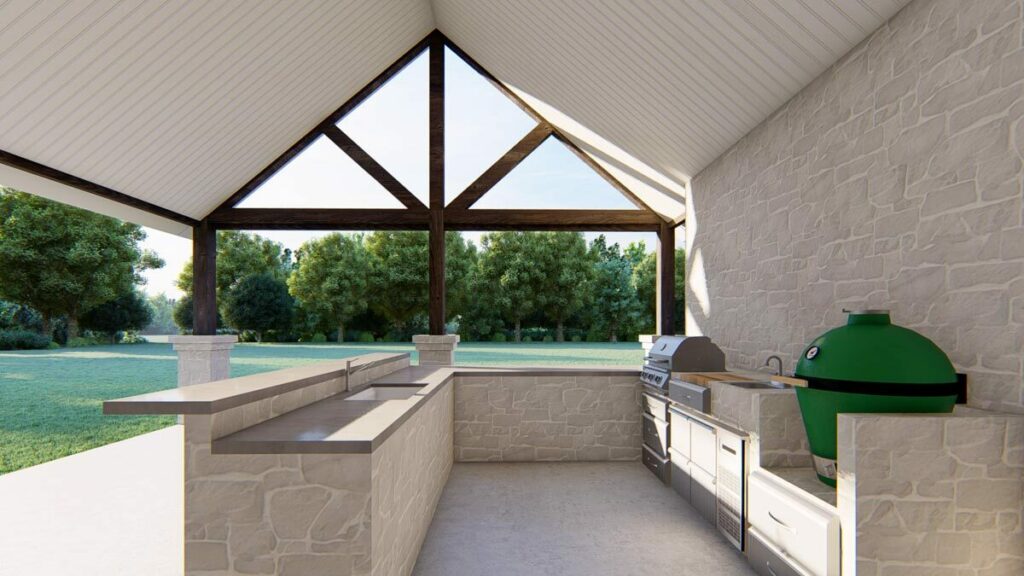
Adjacent to this chef’s paradise is a dining room so spacious and welcoming.
It’s ready to host your most memorable gatherings, from holiday feasts to intimate receptions.
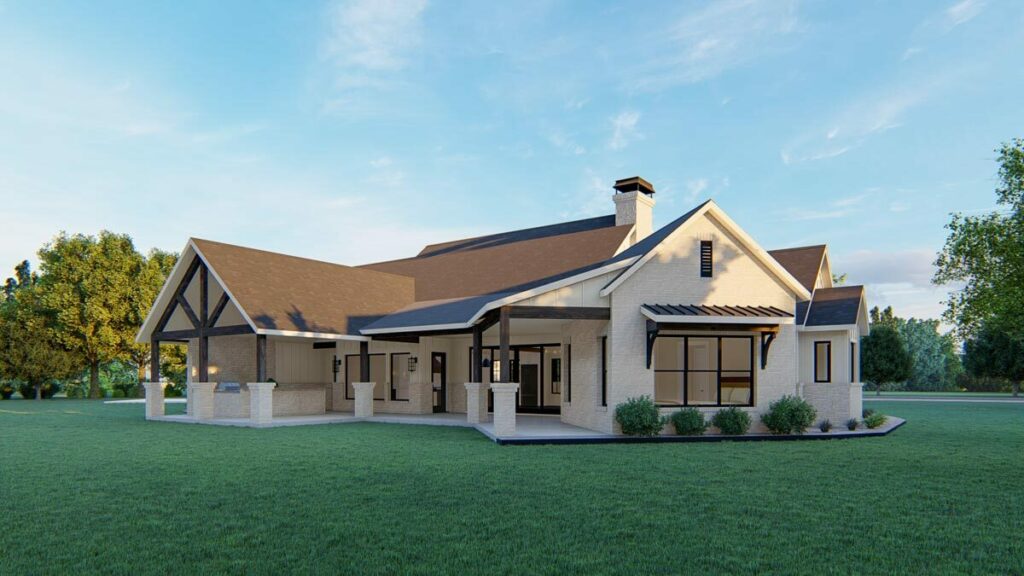
It’s the space you didn’t know you were missing, until now.
To the left, discover a master suite that doesn’t just offer luxury; it serenades you with it.
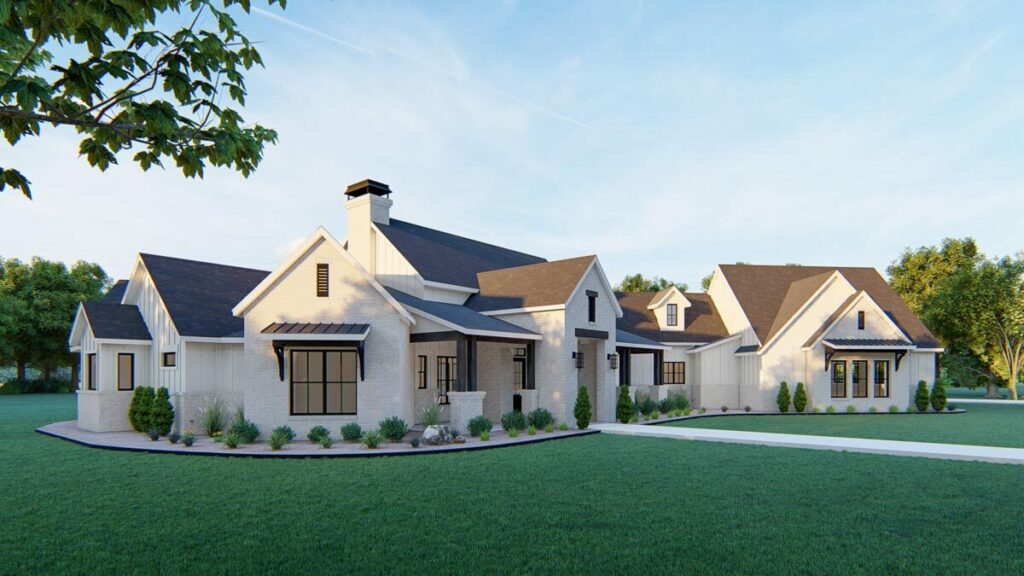
The ensuite is not merely a bathroom; it’s a personal spa, complete with a mood-setting ceiling masterpiece.
A walk-in shower that washes away the day’s worries.
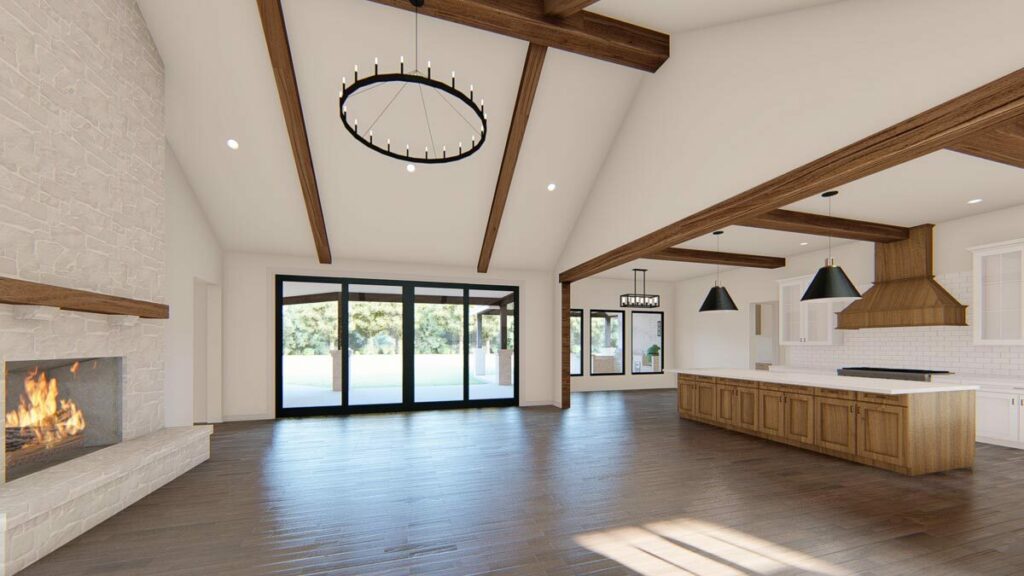
And closets spacious enough to house an extensive wardrobe.
A dedicated toilet room ensures privacy, underscoring the thoughtful luxury that defines this home.
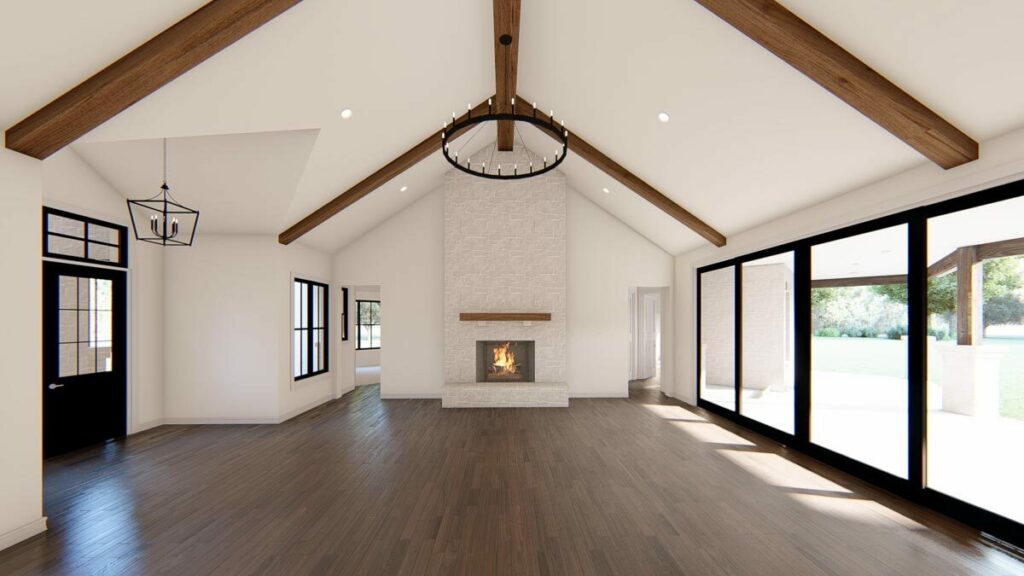
On the opposite side, the family bedrooms are a revelation in space and comfort.
Far from ordinary, these suites offer ample room for dreams to grow—be it for children, guests, or that much-desired home gym.
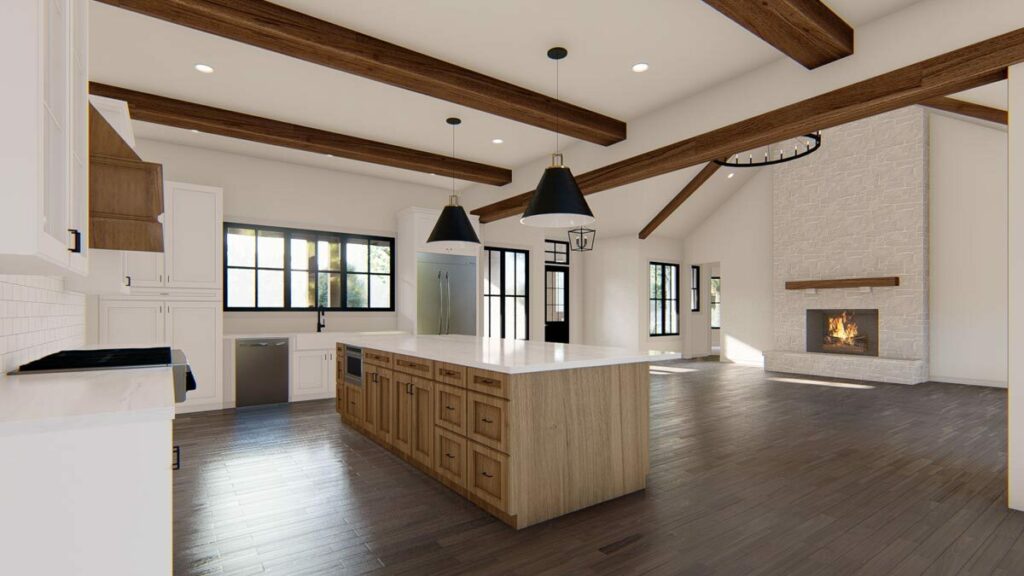
And there’s more: a 2-car garage leading into a combined mud and laundry room, keeping your home pristine.
Above, a 397 square-foot bonus room over the garage stands ready to become whatever your heart desires.
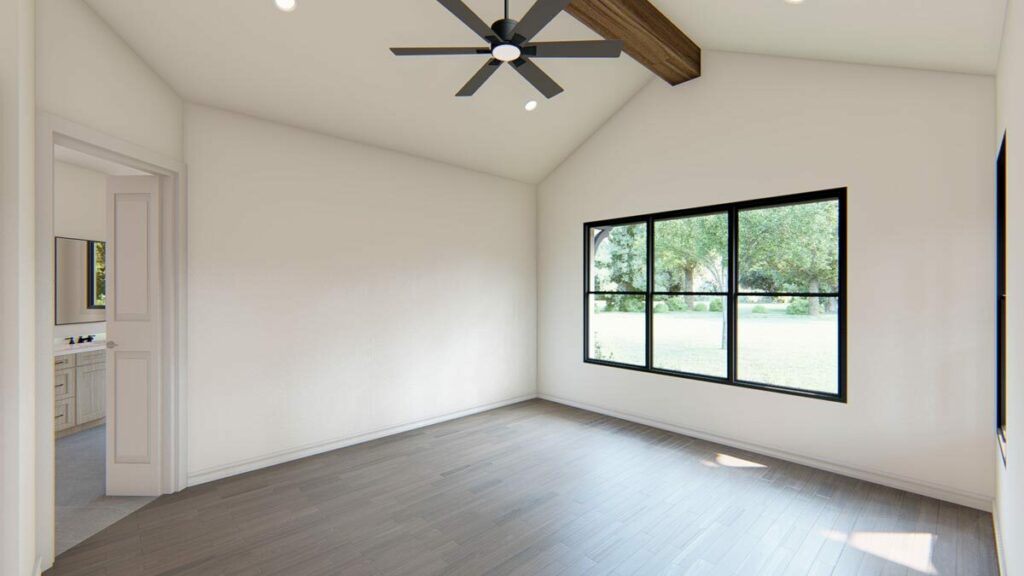
A private retreat, creative studio, or entertainment haven, complete with a convenient half bath.
This 3-bedroom marvel isn’t just a dwelling; it’s a dream brought to life.
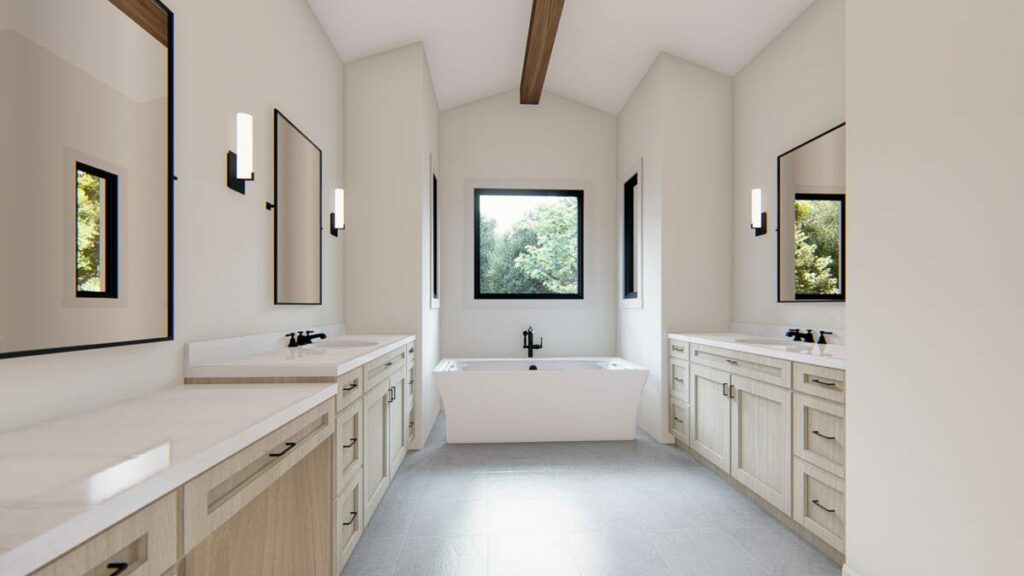
Blending grace and practicality in every corner.
If you’re seeking a home that resonates with your deepest desires for beauty and comfort.
Your search may have just come to an enchanting conclusion.
Remember, dreams do have a way of becoming reality, especially those as tangible as this stunning home.

