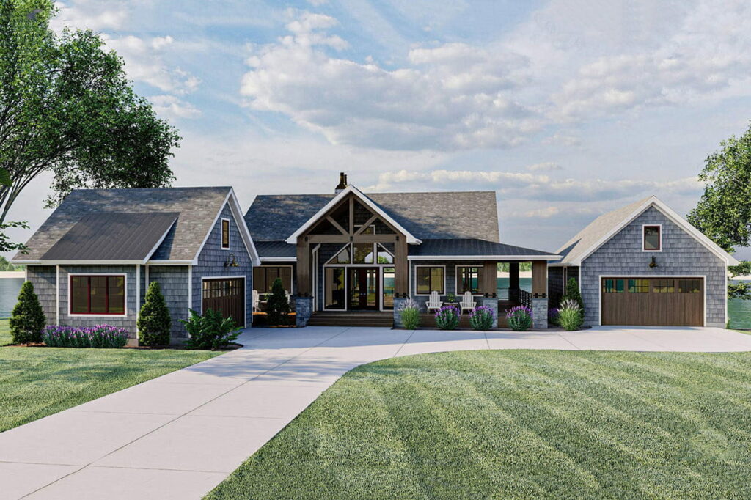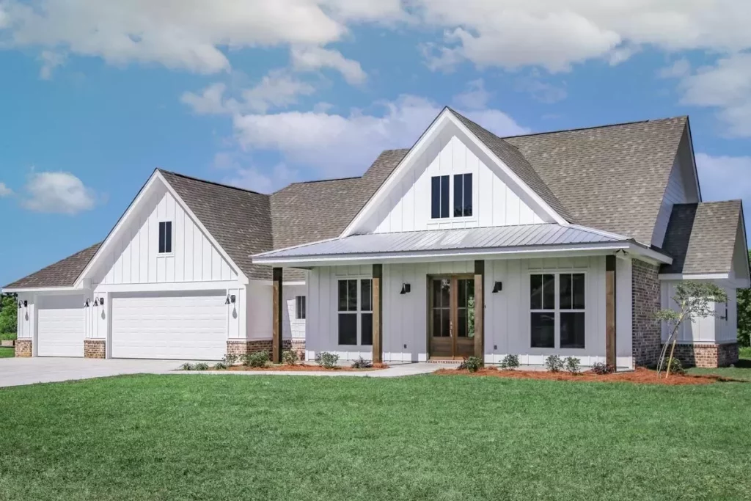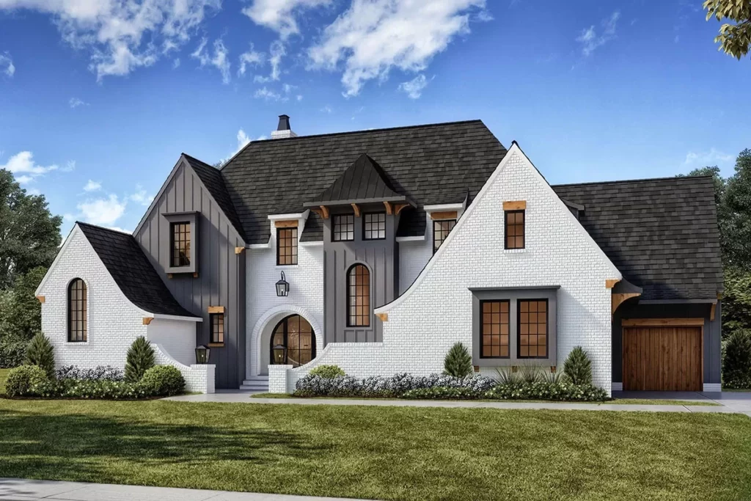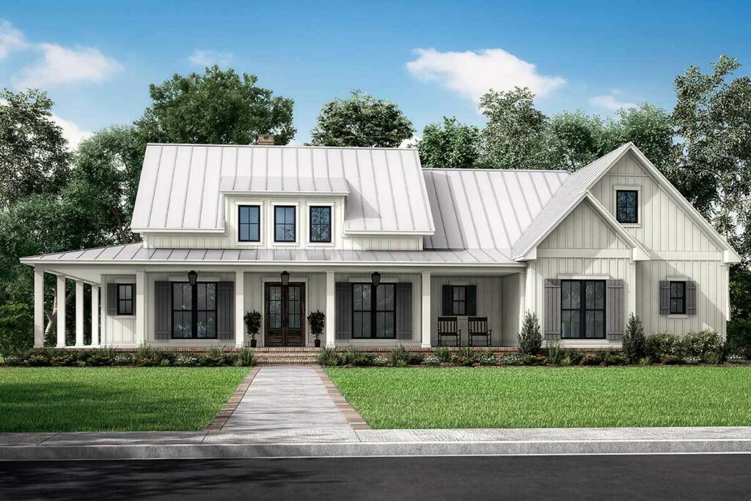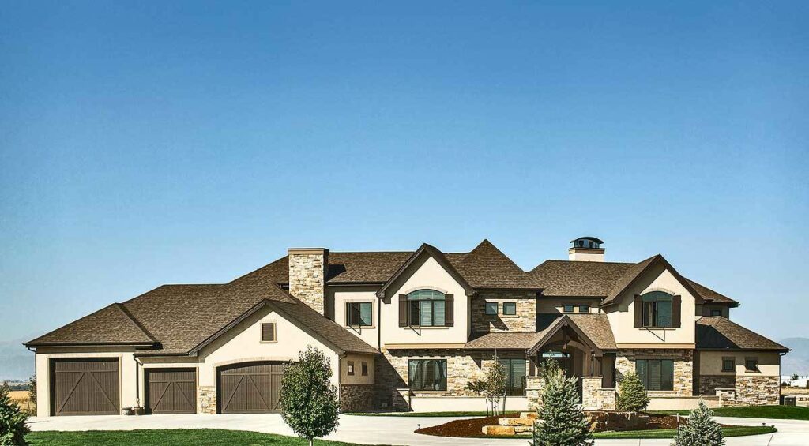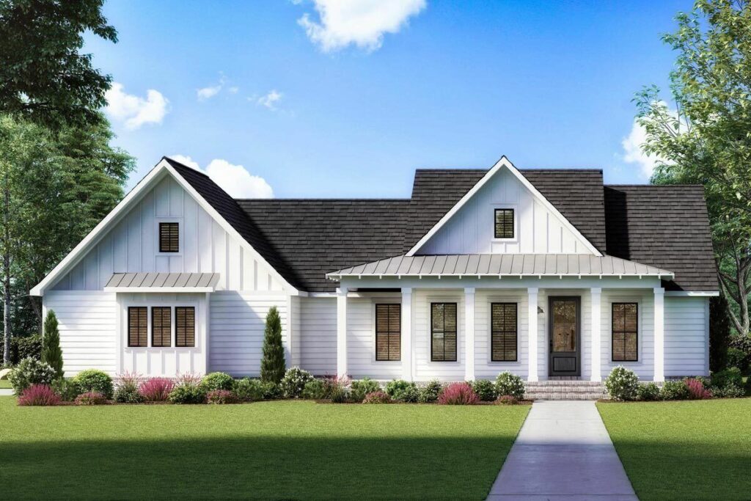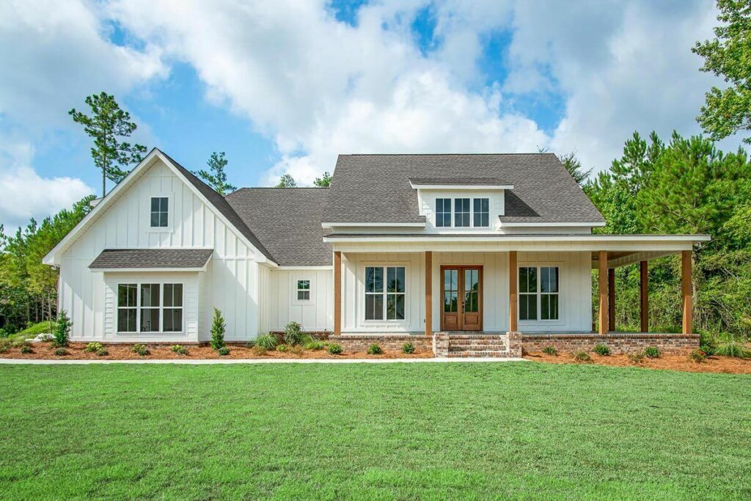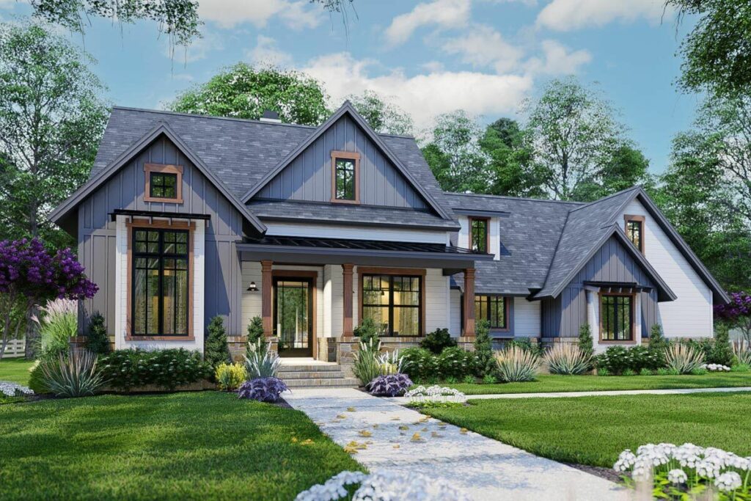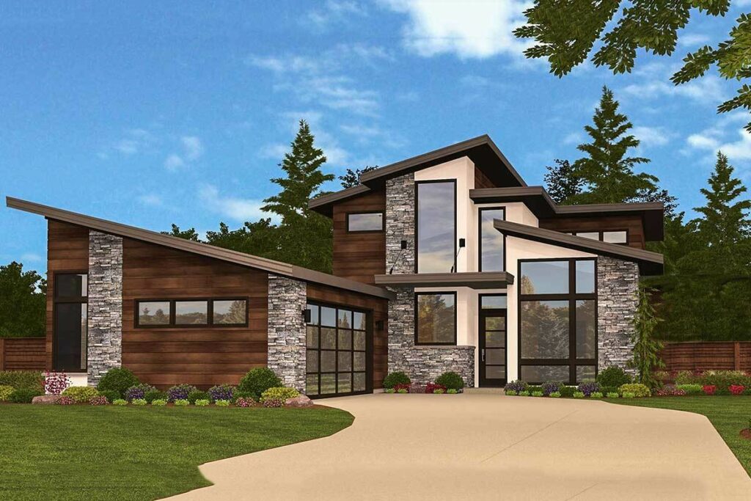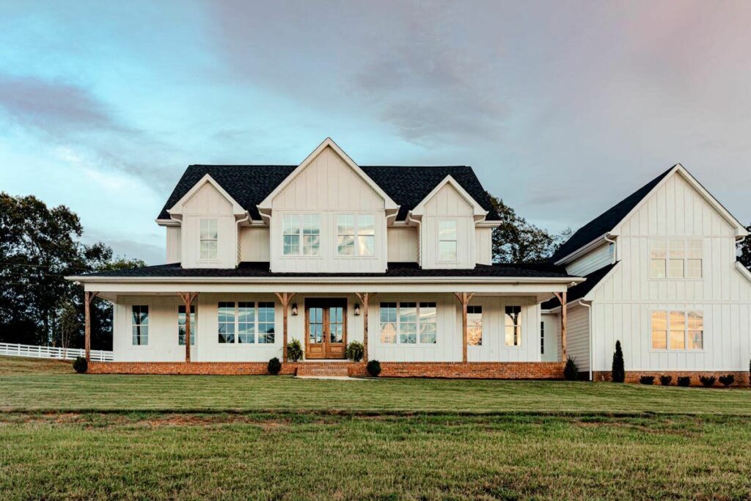3-Bedroom 2-Story House With Vaulted Great Room (Floor Plan)
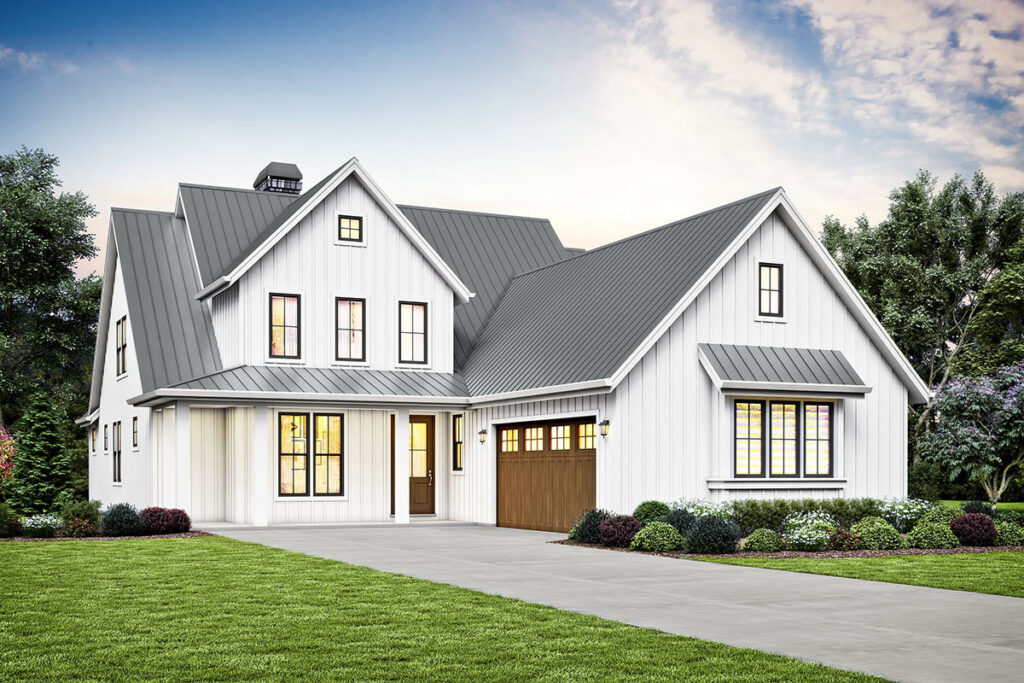
Specifications:
- 2,492 Sq Ft
- 3 Beds
- 2.5 Baths
- 2 Stories
- 2 Cars
Alright, everyone, come closer!
We’re about to dive into a journey through a house plan that’s as fun as it is impressive.
Imagine a house that feels like a warm embrace – you’re in the right place!
And hang tight, because we’ve got a treat for you: a detailed video tour waiting at the end!
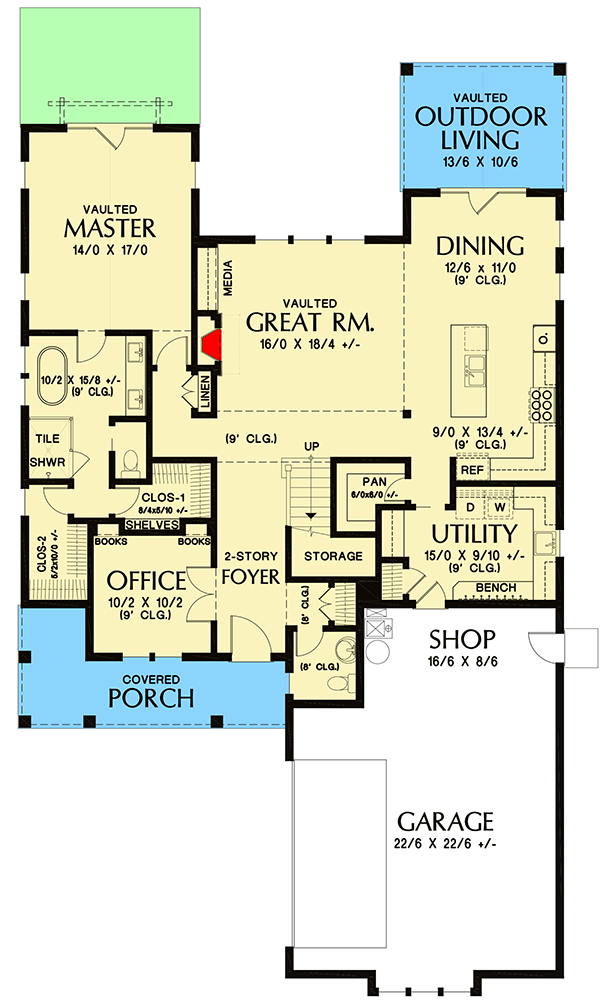
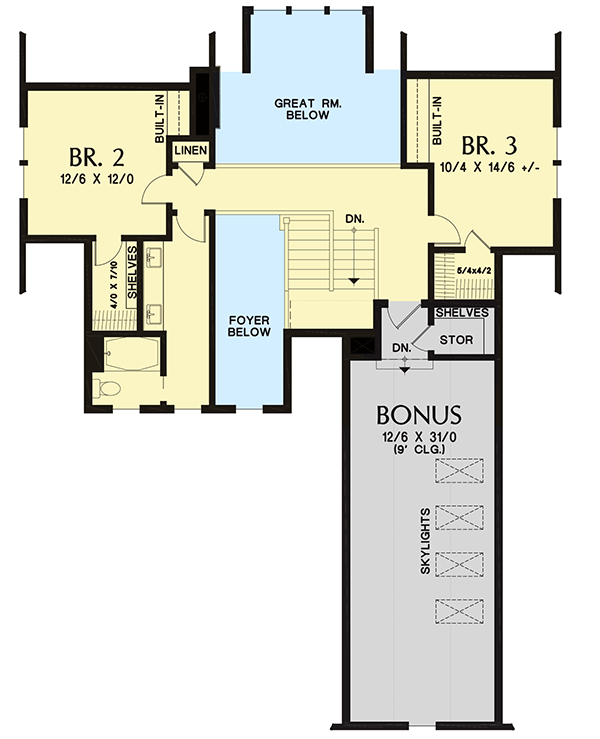
Now, let’s cut to the chase.
You might have heard the saying “old is gold,” but let me introduce you to something that takes it up a notch.
Imagine a house dressed to impress in bright white, with sleek board and batten siding and a chic metal roof.
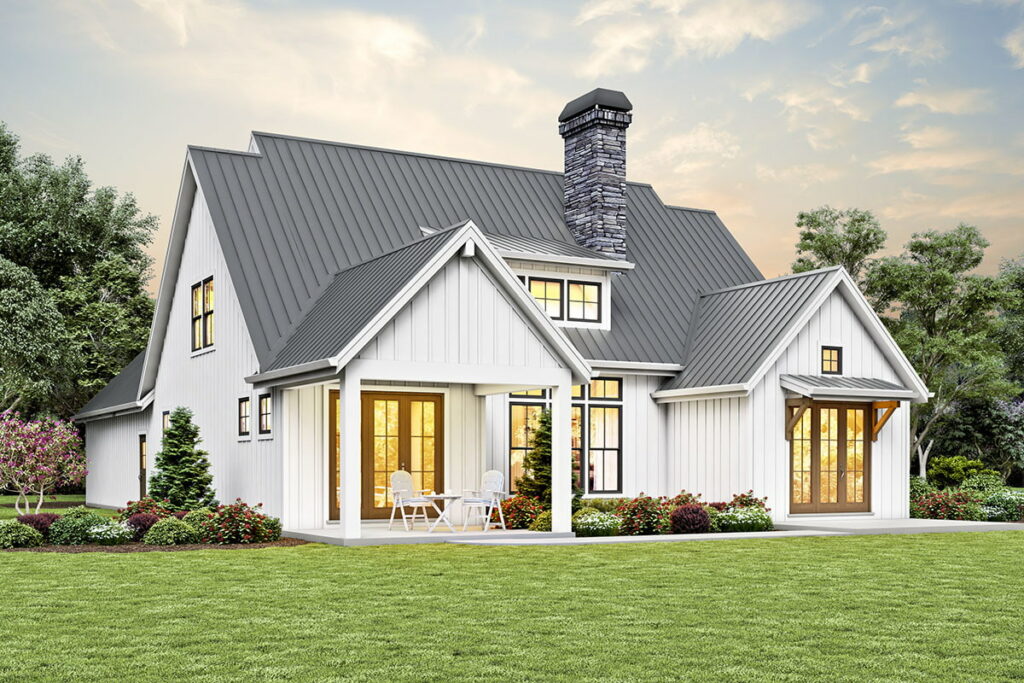
It’s as if the house is on its best behavior, just for you, blending modern elegance with timeless charm.
But wait, there’s more – a garage that’s not just any garage.
This two-car masterpiece confidently asserts itself, much like a peacock showing off.
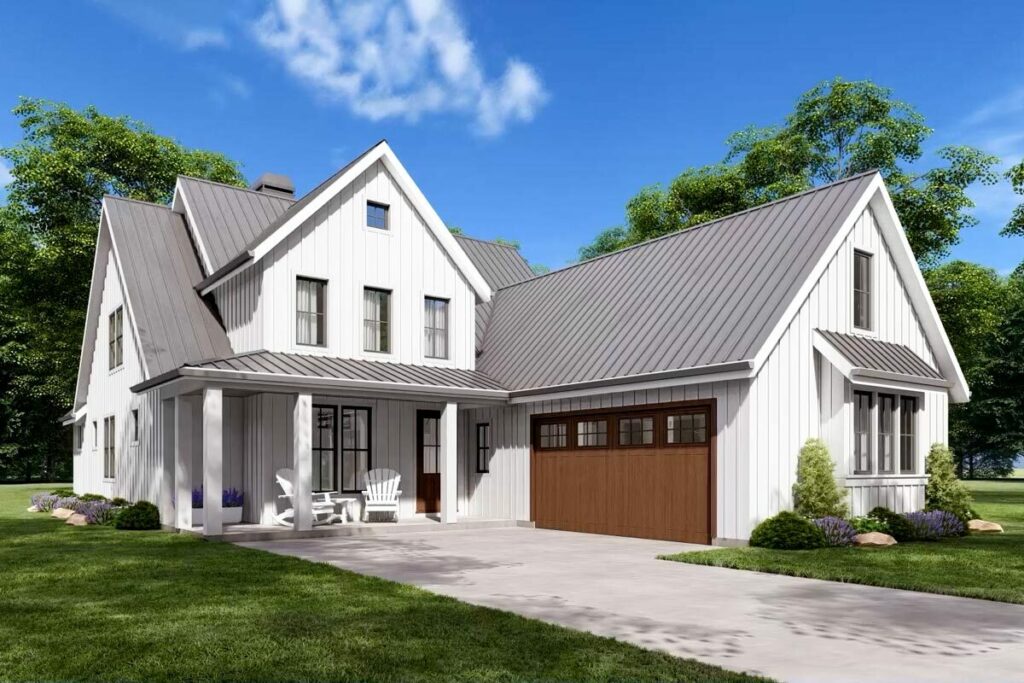
And for those who love a project, the attached workshop is your new best friend, a perfect spot for all those “I’ll fix it myself” moments.
Step inside, and to your left, you’ll find an office that screams modern work ethic.
Whether you’re planning to take over the world or just logging into your next video call (we won’t judge your attire), this office has got you covered.
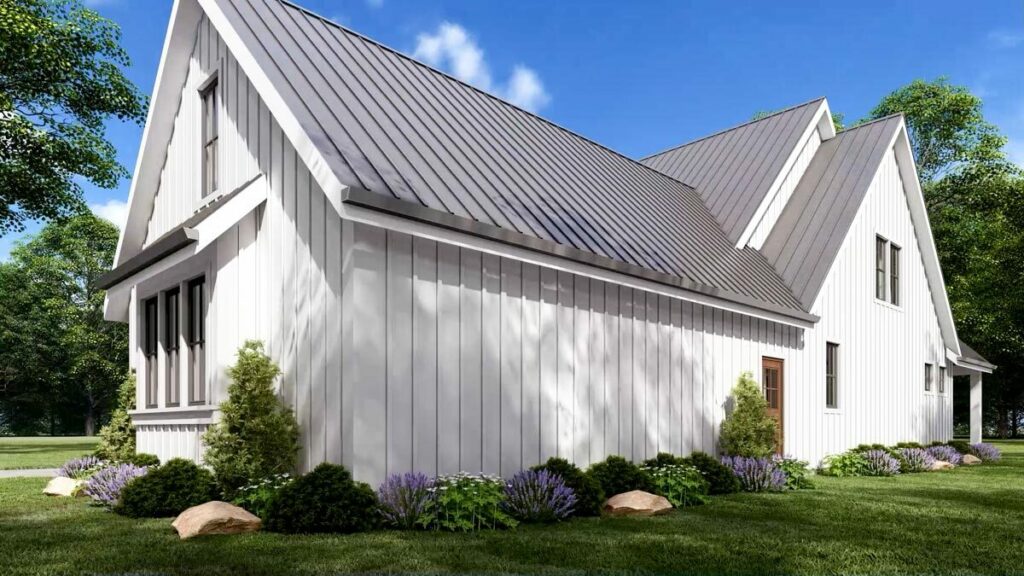
Move forward and you’ll be greeted by the great room, with a vaulted ceiling so high, it could give your dreams wings to fly.
Imagine a ceiling that could sing – this one would belt out operas.
And just when you think it can’t get any better, there’s the kitchen, seamlessly connecting to a covered porch.
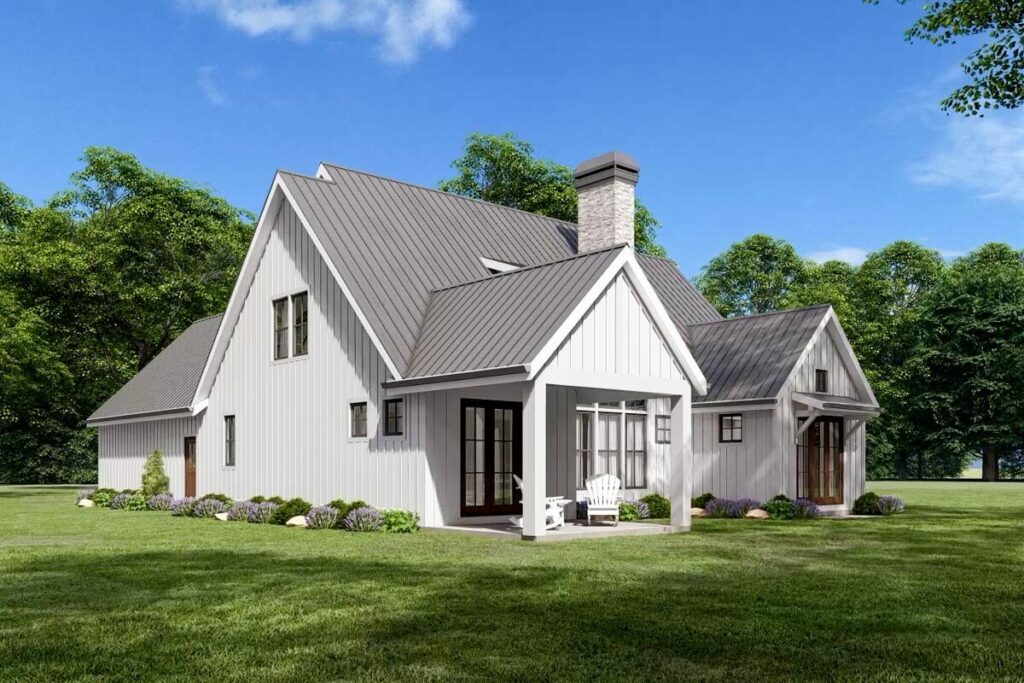
Whether you’re into barbecues, lazy brunches, or cozying up with a book, this porch is your go-to spot.
Everyone dreams of a master bedroom that’s a little show-off, and boy, does this one deliver.
Another vaulted ceiling opens up the room to new heights, complementing its spacious allure.
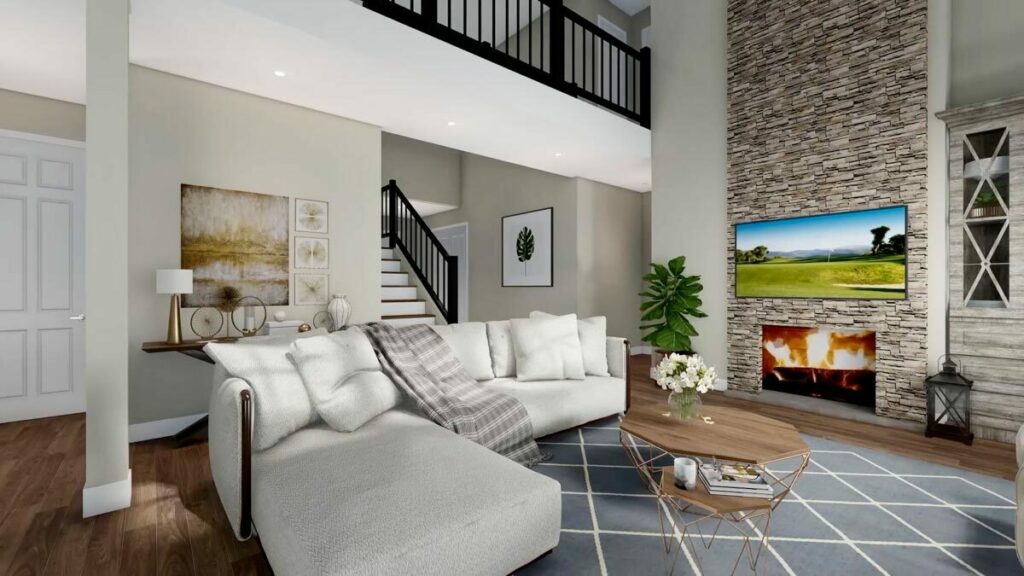
The bathroom is a sanctuary, with a freestanding tub that whispers, “Relax, unwind, you deserve this.”
And let’s not forget the dual closets – because really, one is never enough for our shopping habits.
But the magic doesn’t stop there.
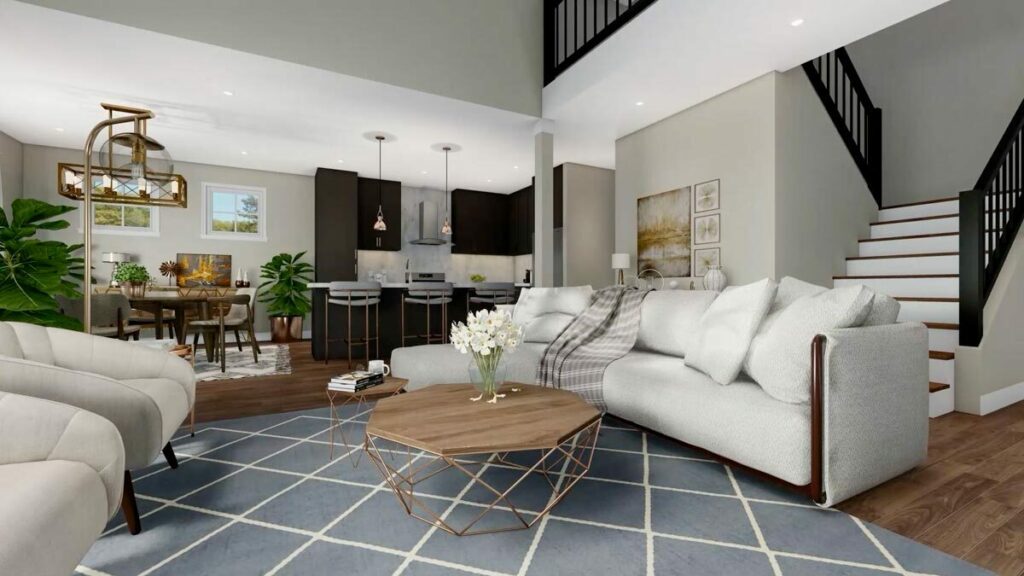
Venture upstairs to discover Bedrooms 2 and 3, ideal for kids, guests, or that always-surprising visit from your favorite cousin.
A cozy hall bath ties these rooms together perfectly.
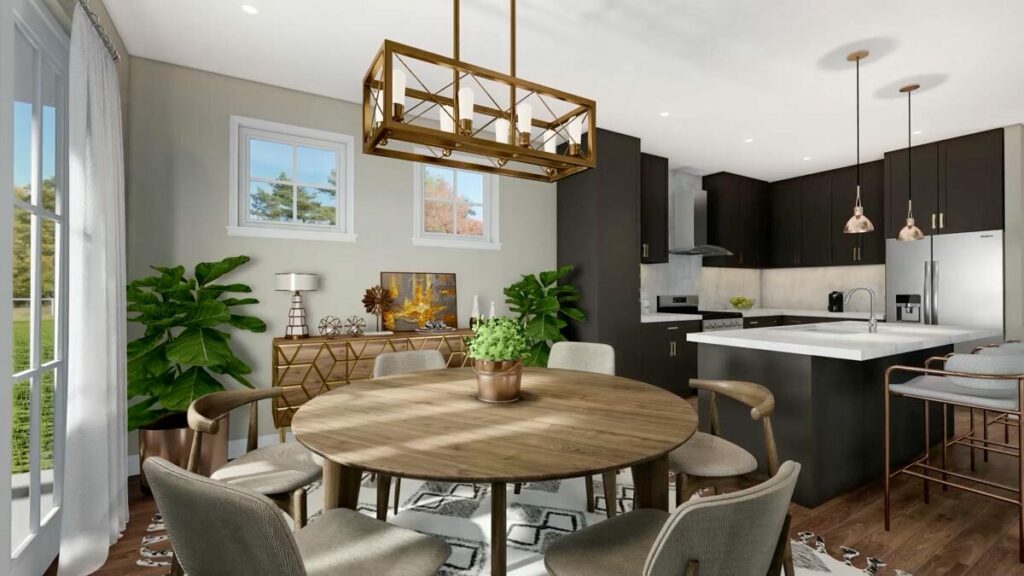
Feeling a bit lavish?
There’s an optional bonus room over the garage, ready to become whatever your heart desires.
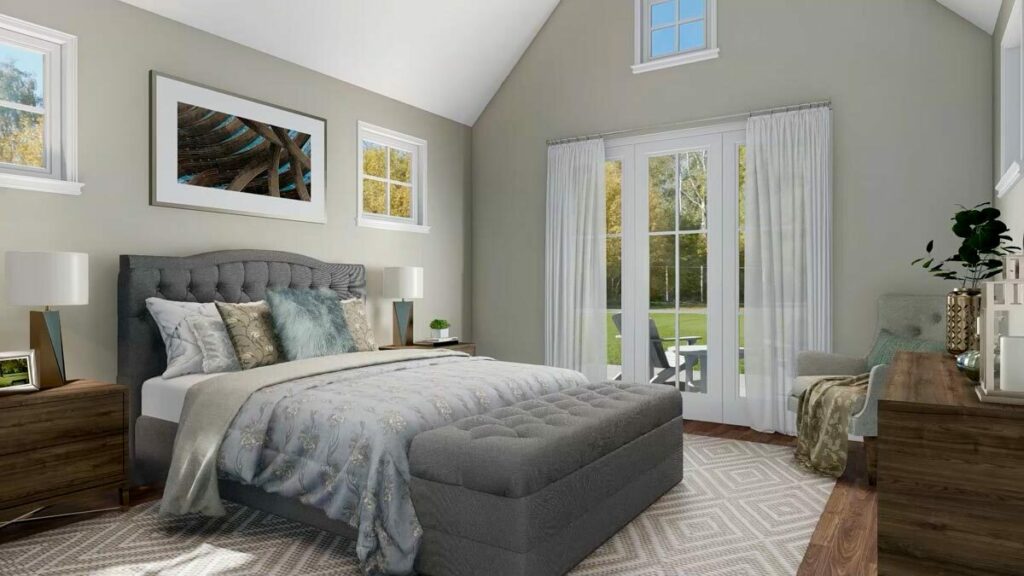
An extra 481 sq. ft. of space is waiting to be transformed.
Life’s messy moments?
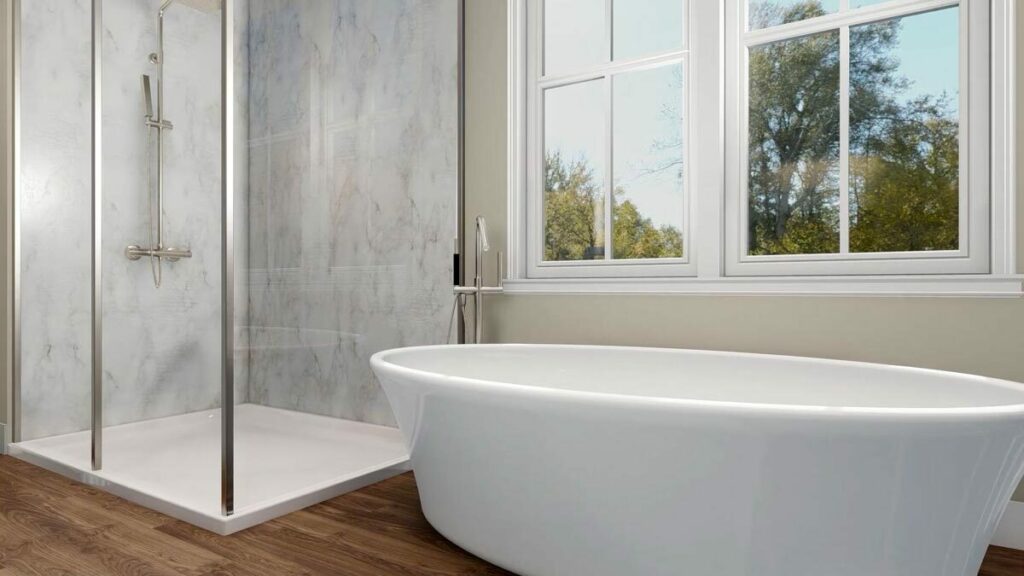
They’re no match for the spacious mud/laundry room, equipped with everything you need to tackle the day’s chaos.
And for those times you’d rather keep the mess out of sight, a pocket door is your hero.
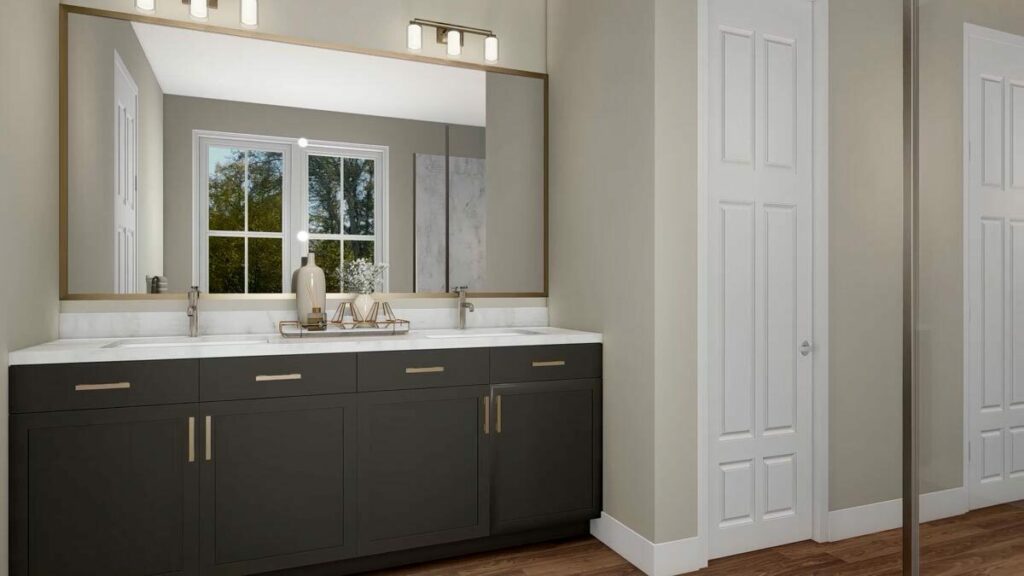
So, if your heart longs for a home with personality, sophistication, and a dash of playfulness, look no further.
With 2,492 sq. ft. of pure delight, this house plan is the dream you’ve been waiting to discover.
So, grab your virtual hard hat – it’s time to bring this dream to life!

