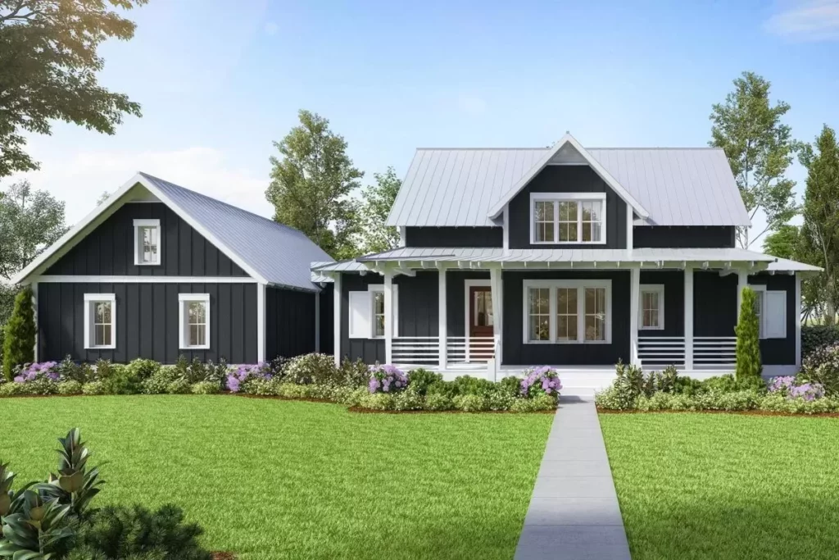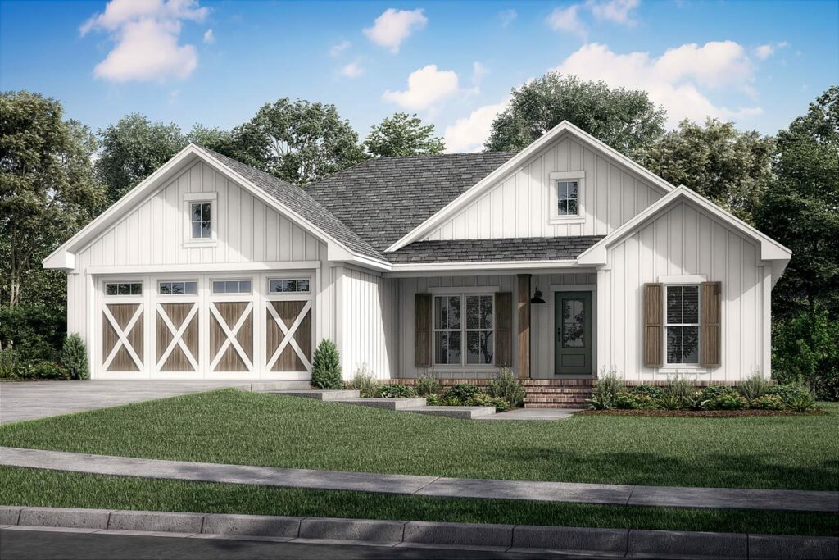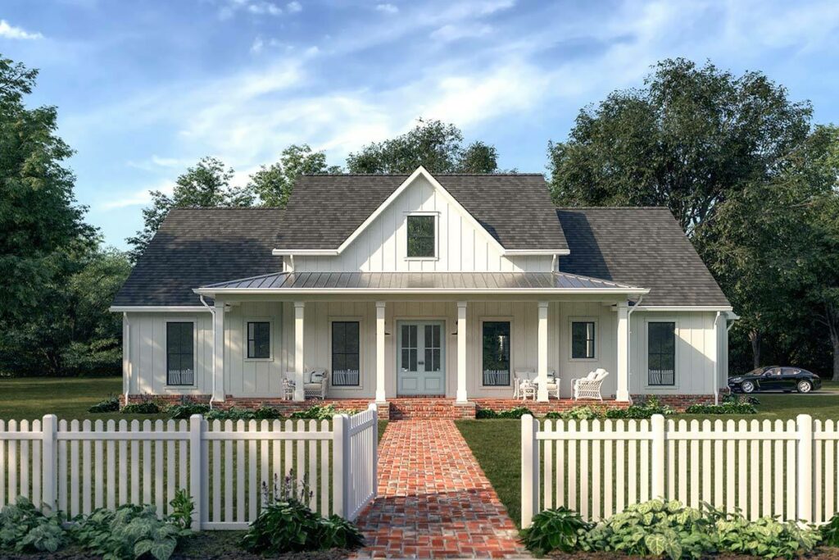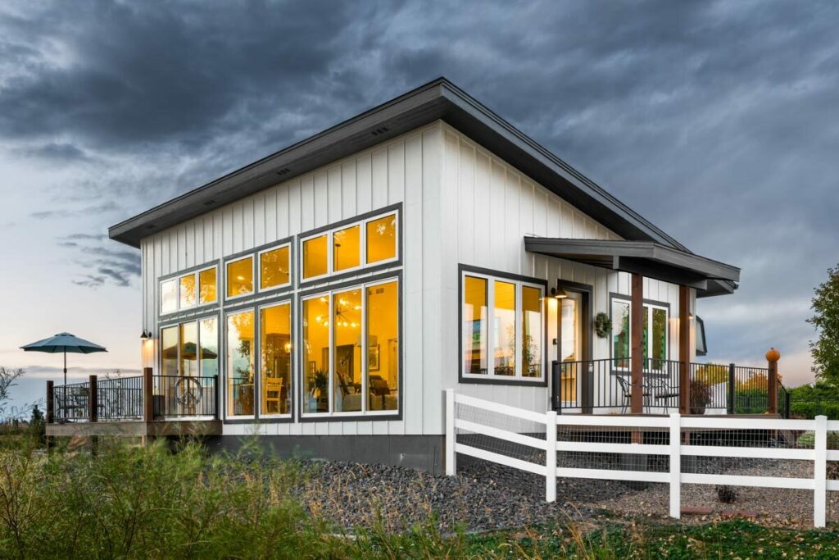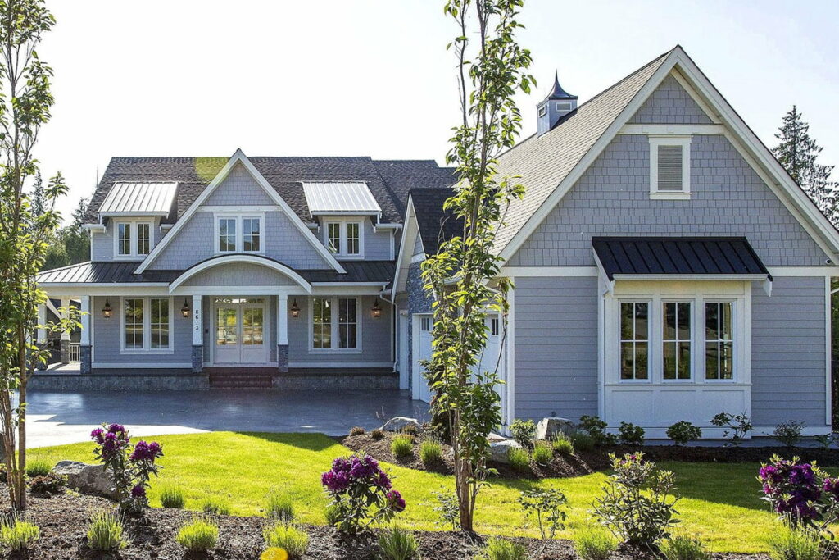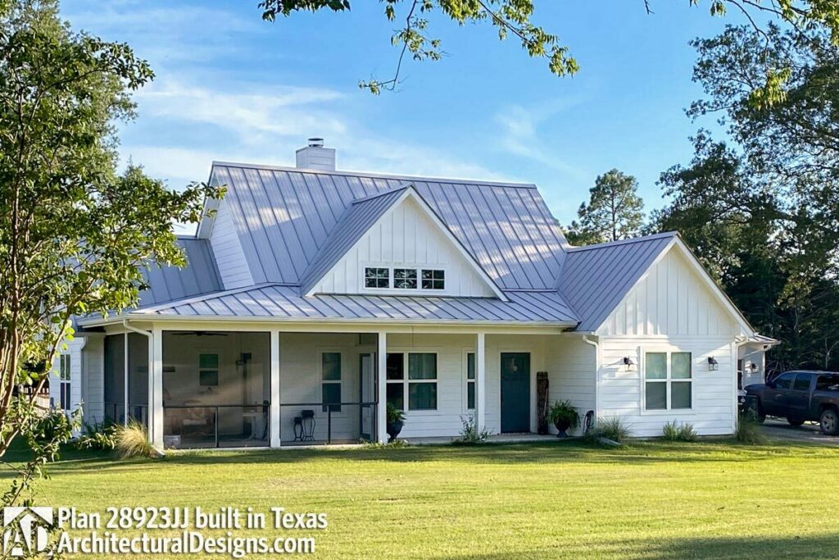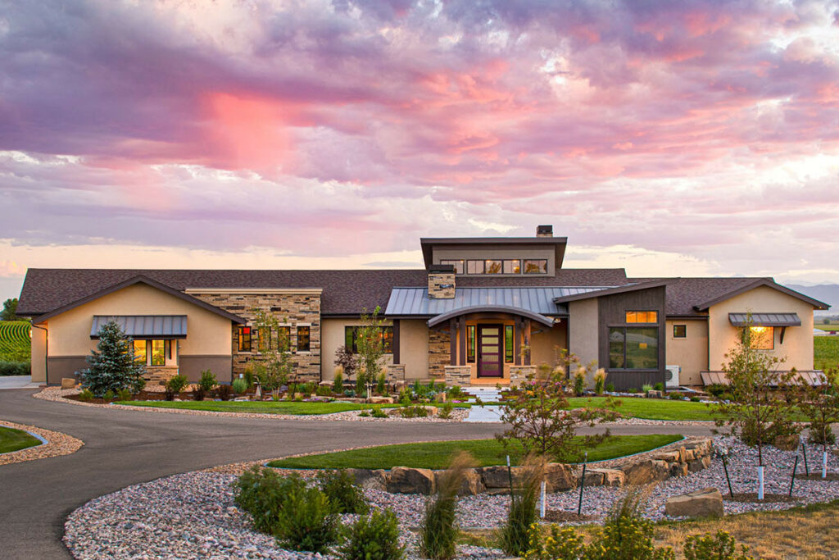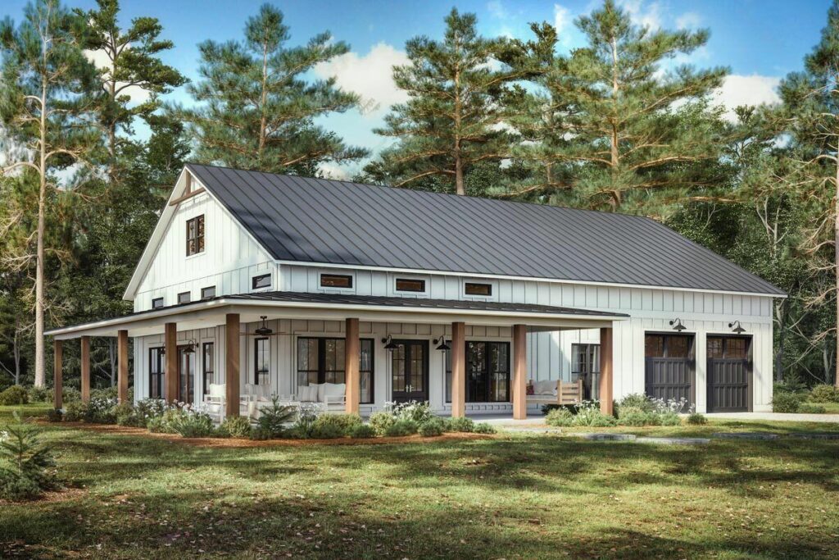3-Bedroom 1-Story Modern Rustic Cottage With Mountain or Water Views (Floor Plan)
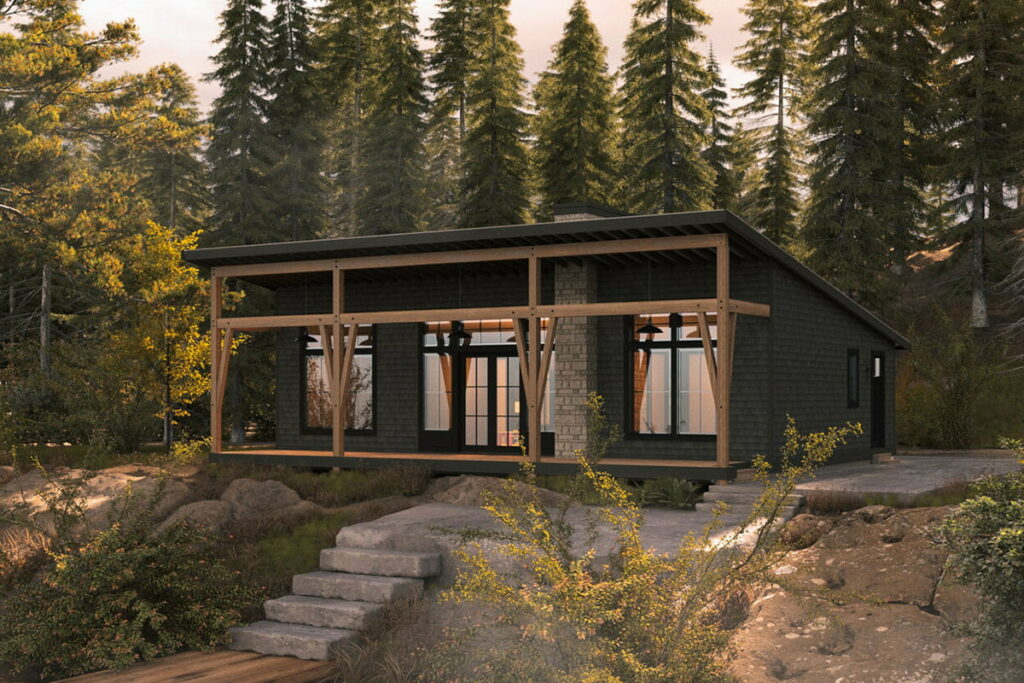
Specifications:
- 1,380 Sq Ft
- 3 Beds
- 2 Baths
- 1 Stories
Hey there, wonderful folks!
Have you ever fantasized about living in a charming, storybook-like cottage that seems like it’s leaped out of your favorite bedtime stories?
Well, hold onto your hats, my friends, because I am about to introduce you to a house plan that will knock your socks off!
And fear not, the only witches here are the ones you playfully conjure up during Halloween.
Imagine a snug little gem, spanning 1,380 square feet.
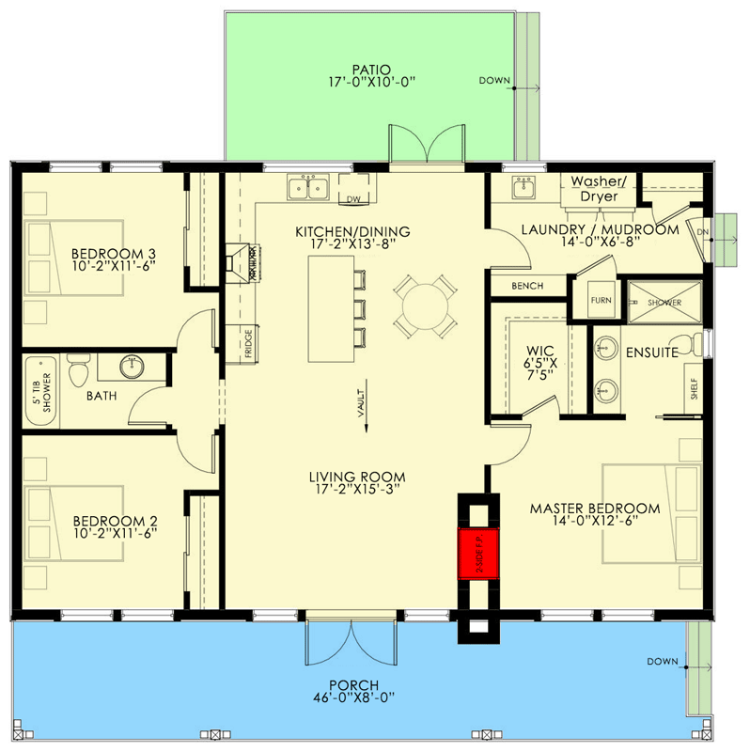
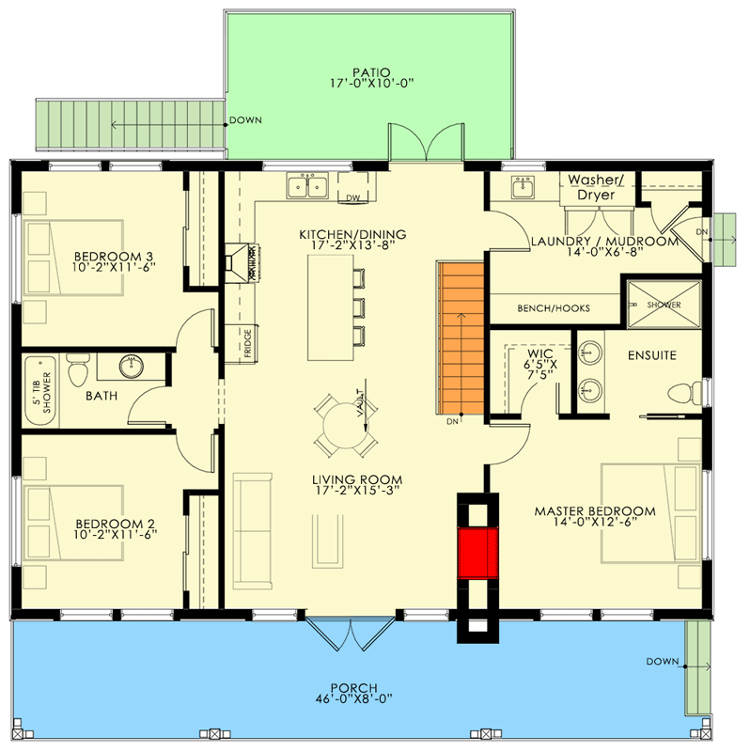
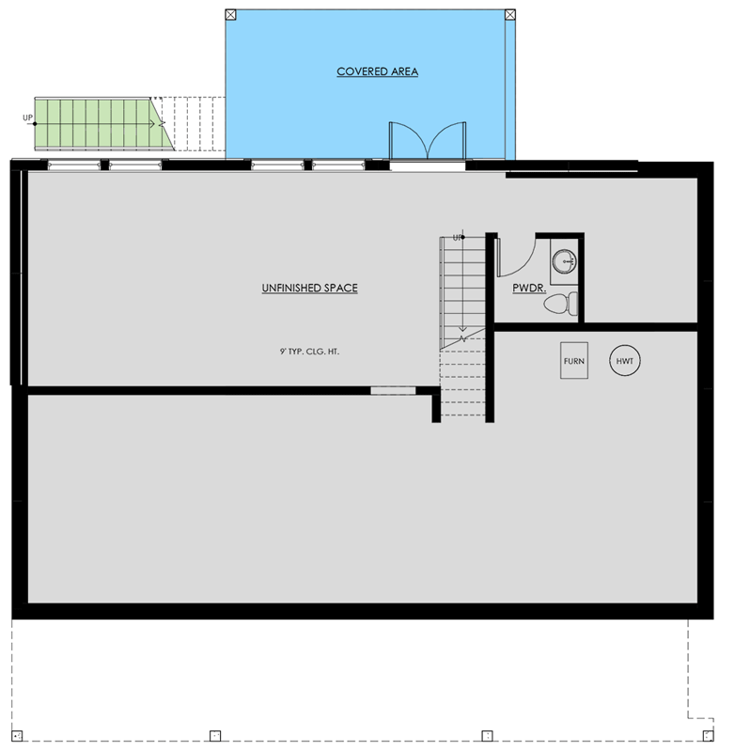
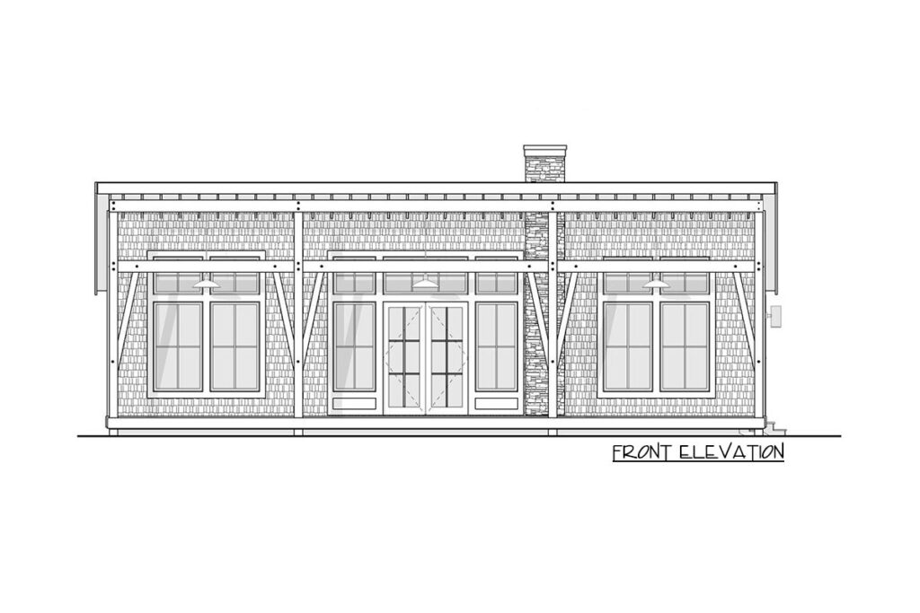
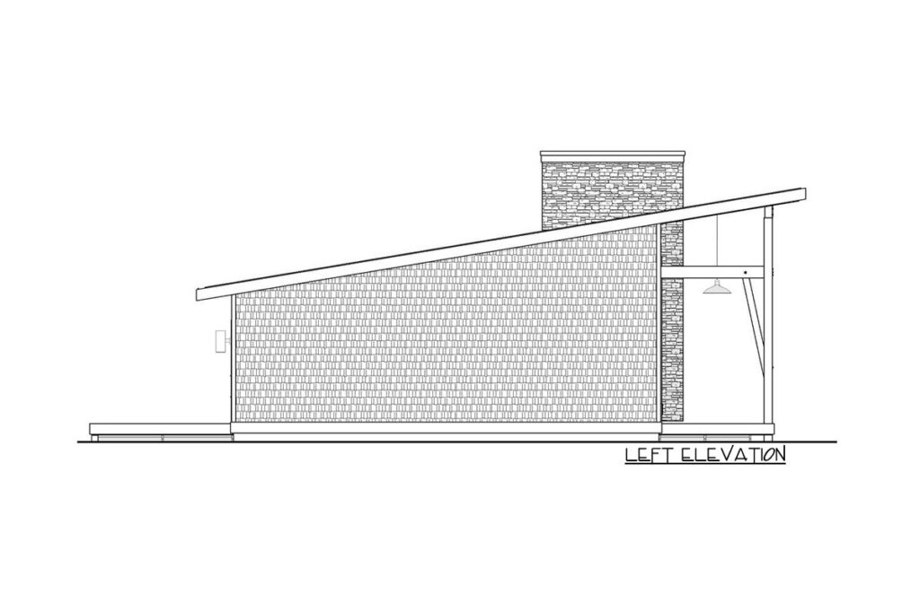
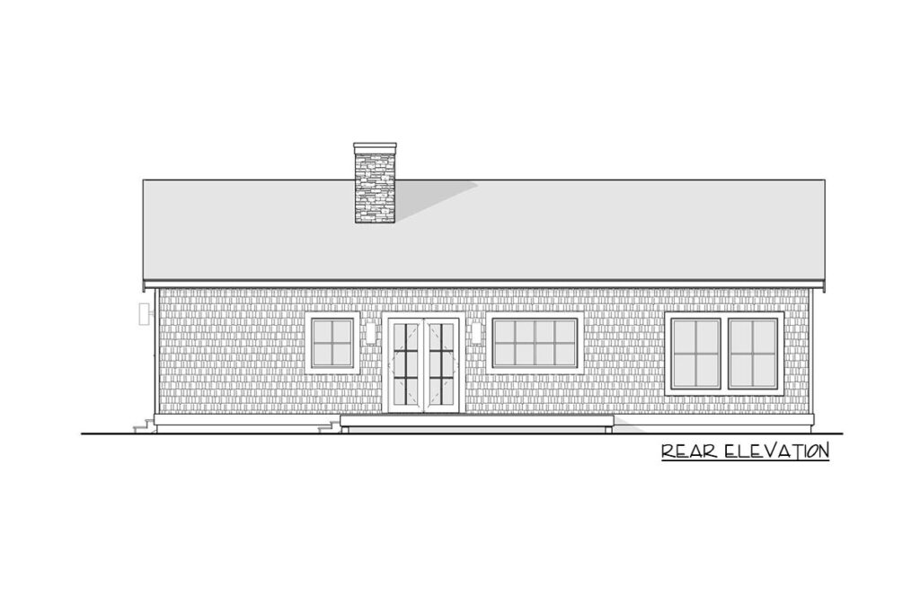
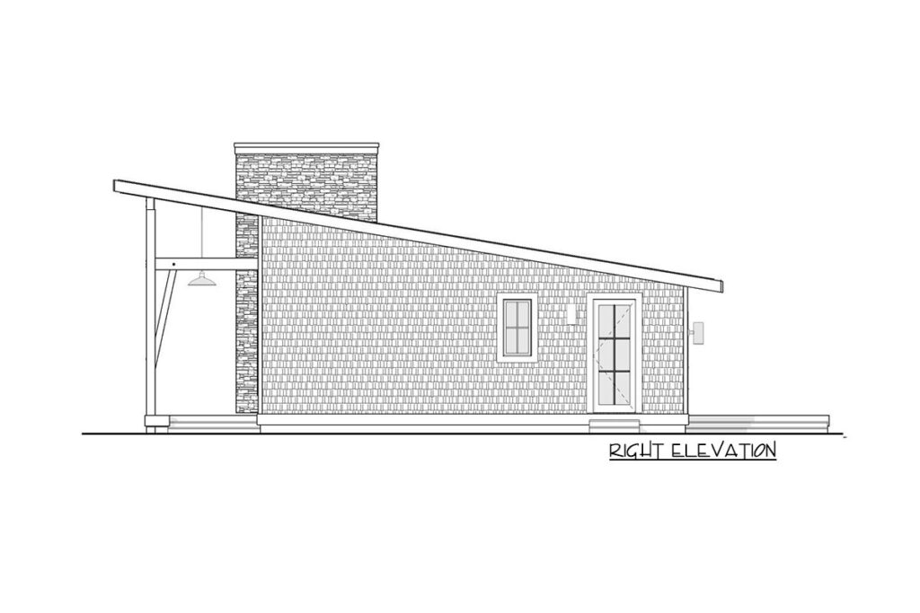
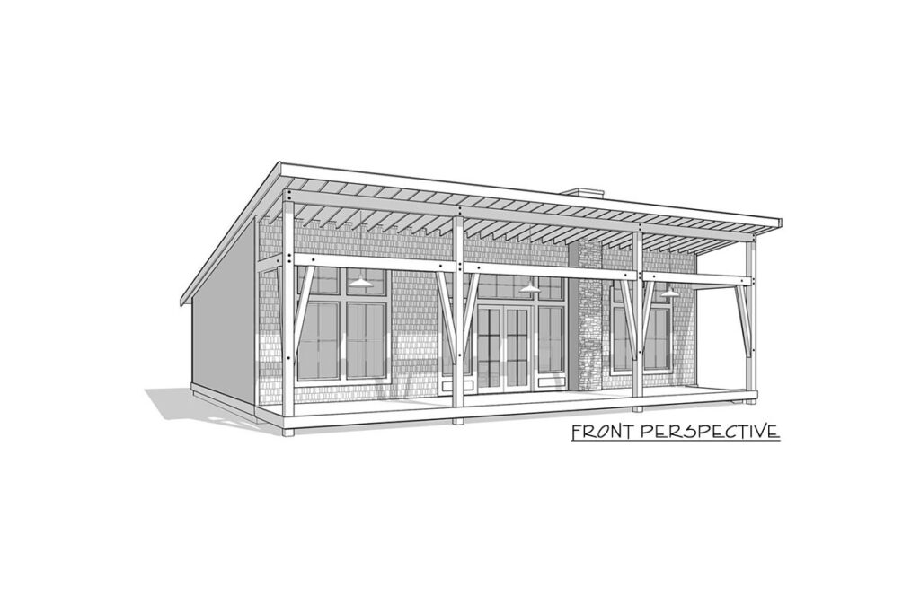
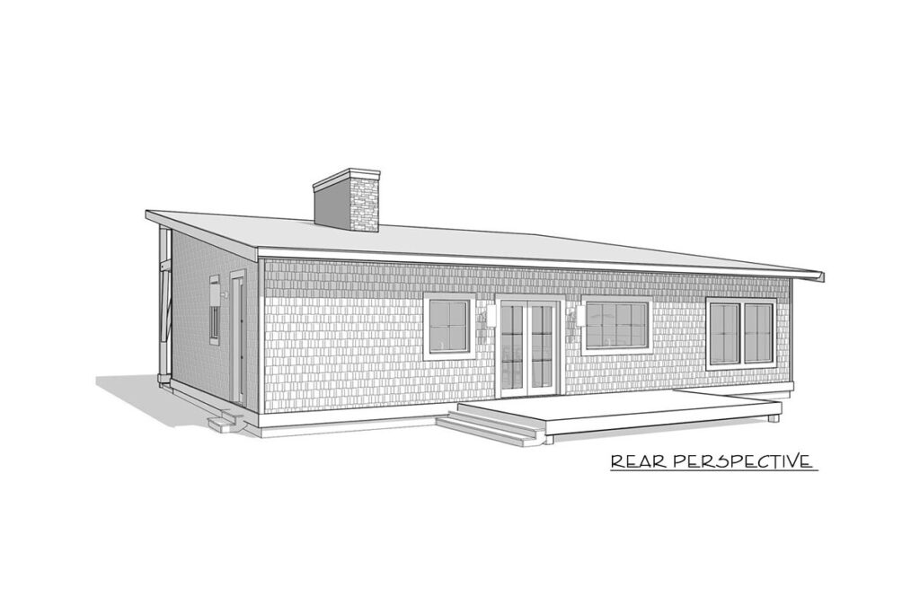
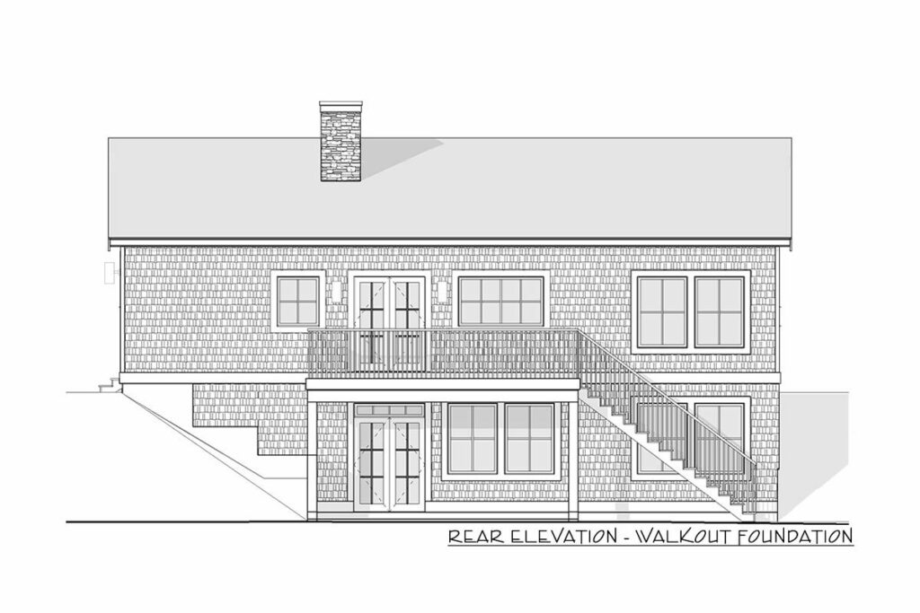
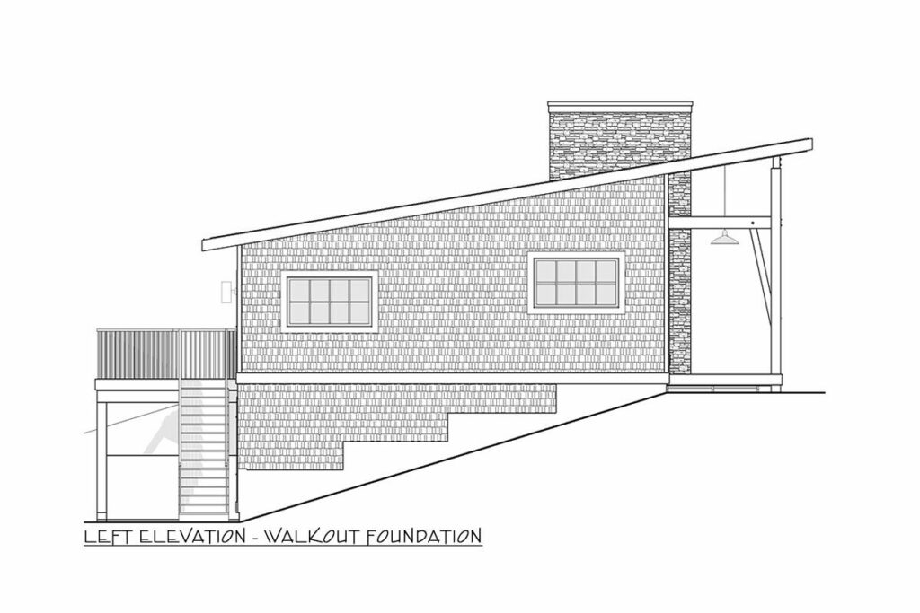
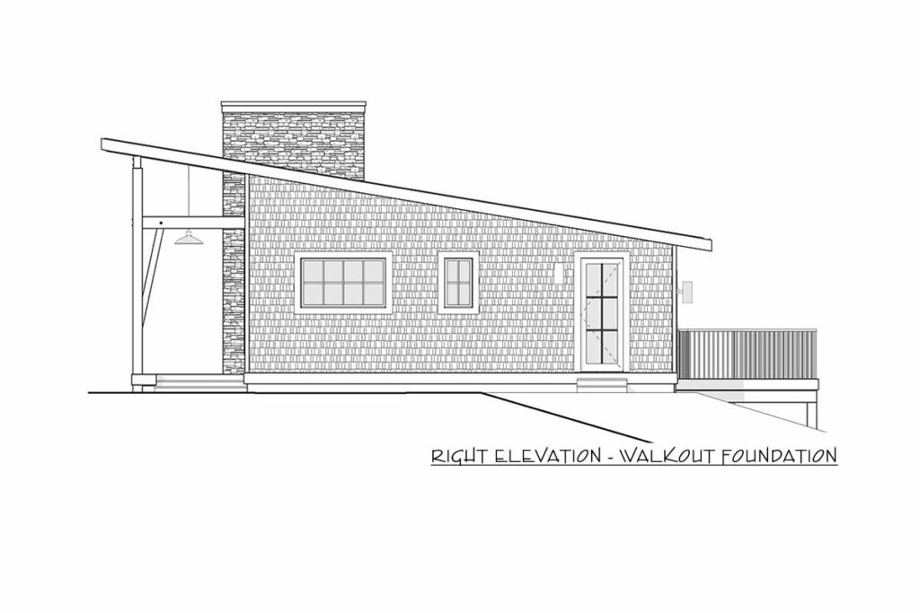
It may not be the grandest mansion in the neighborhood, but it radiates charm and character.
This darling house features three bedrooms and two bathrooms, all neatly fitted into a single story.
It’s perfect for those who would rather spend their weekends relaxing than wandering through endless hallways or hunting for that elusive missing sock in some distant room.
This home is living proof that the best things often come in small, but mighty, packages!
Now, let’s chat about the porch.
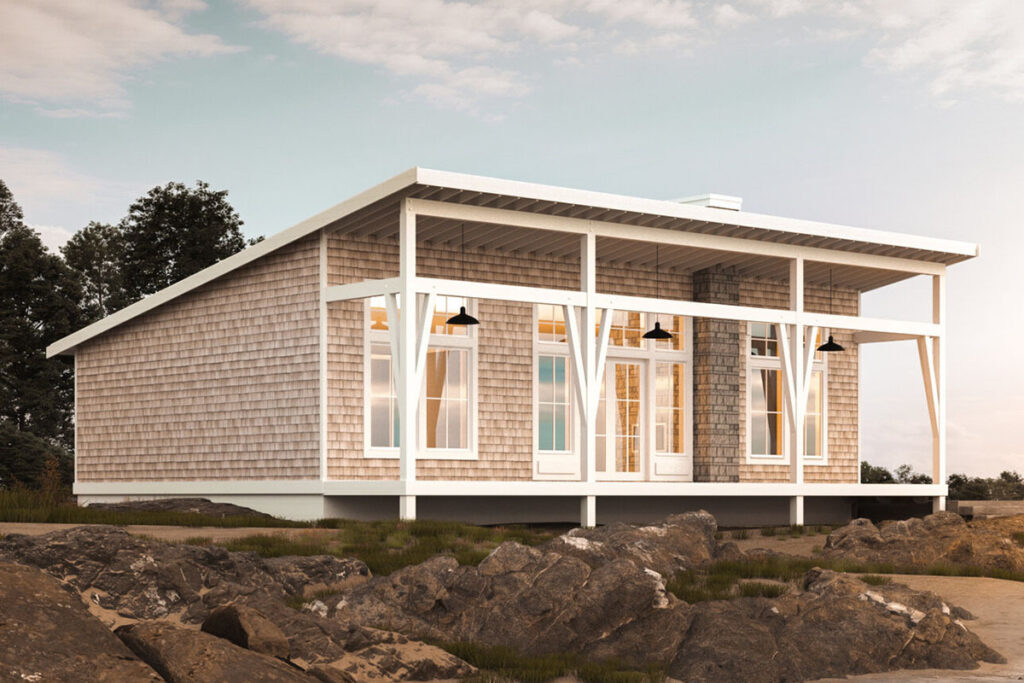
Picture a space that’s 46 feet wide and 8 feet deep – spacious enough for a row of rocking chairs and some spontaneous dance moves.
This is the spot where you’ll enjoy your morning brew, delve into a good book under the afternoon sun, or indulge in light-hearted chit-chats about everything and nothing.
With either a backdrop of towering mountains or serene waters, this porch is like your personal window to a natural cinematic experience.
For those who love high ceilings, you’re in for a treat!
The interior of this cottage is a marvel of architectural finesse.
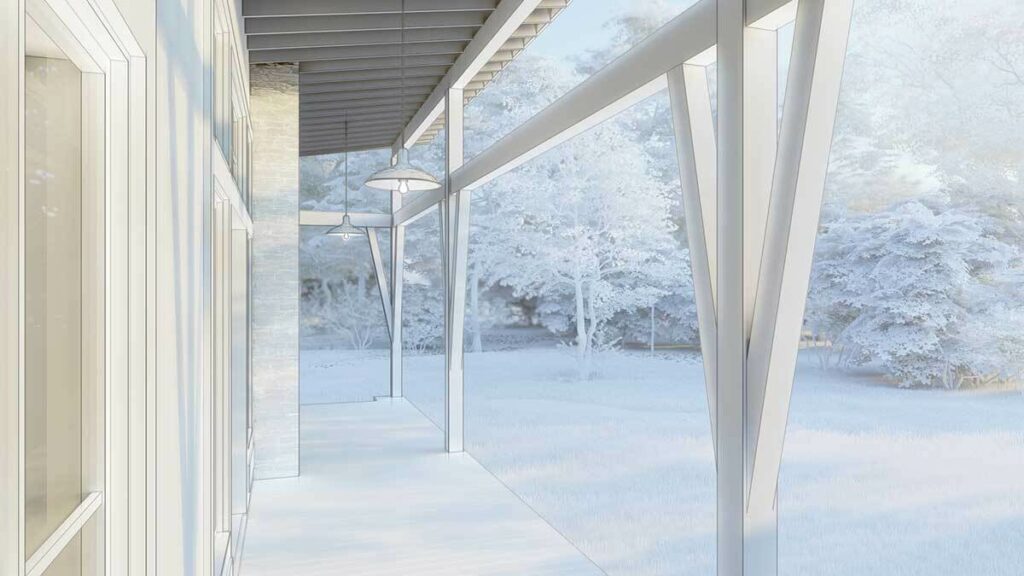
The ceiling height gracefully rises from a comfortable 8’4″ in the kitchen (say goodbye to bumping your head on those pesky pots) to an impressive 13’4″ near the porch.
This not only adds an element of elegance but also means that your tall friends can strut around in their highest heels without a worry.
And let’s talk about the windows in this place.
The front rooms feature windows so large and inviting, you might start questioning the need for walls!
These windows are designed to bring the outside in, ensuring that whether you’re cooking up a storm, lounging around, or in the midst of a playful pillow fight, nature’s beauty is always just a glance away.
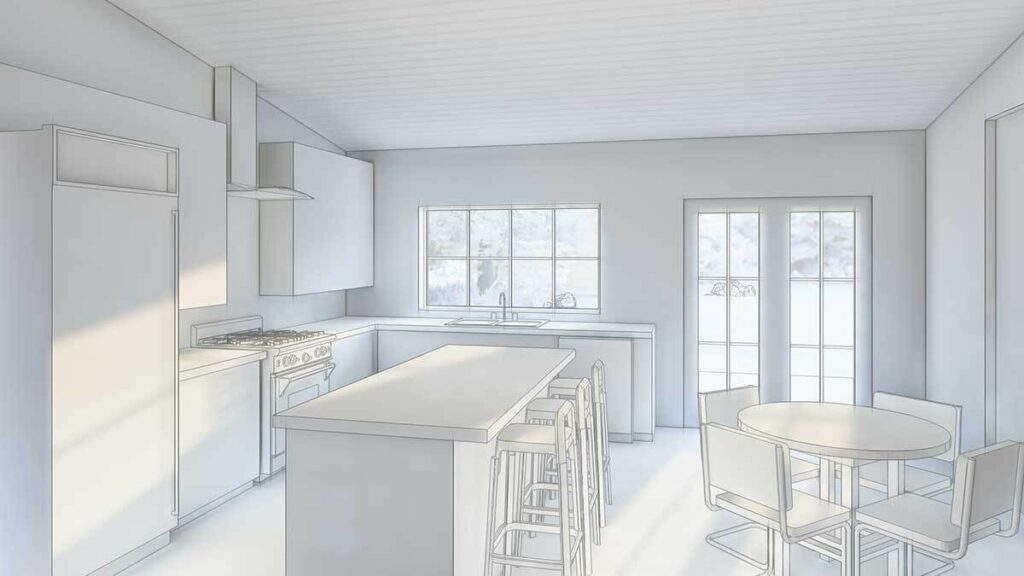
Your living space becomes a live-in art gallery, constantly changing with the scenery outside.
But the real showstopper is the split-bedroom layout.
Each bedroom is a hidden gem, offering a private retreat.
Gone are the days of being disturbed by Uncle Bob’s snoring or cousin Sally’s sleep talking.
And at the heart of the house, an open-concept space awaits, ready for anything from boisterous dance parties to cozy book club gatherings.
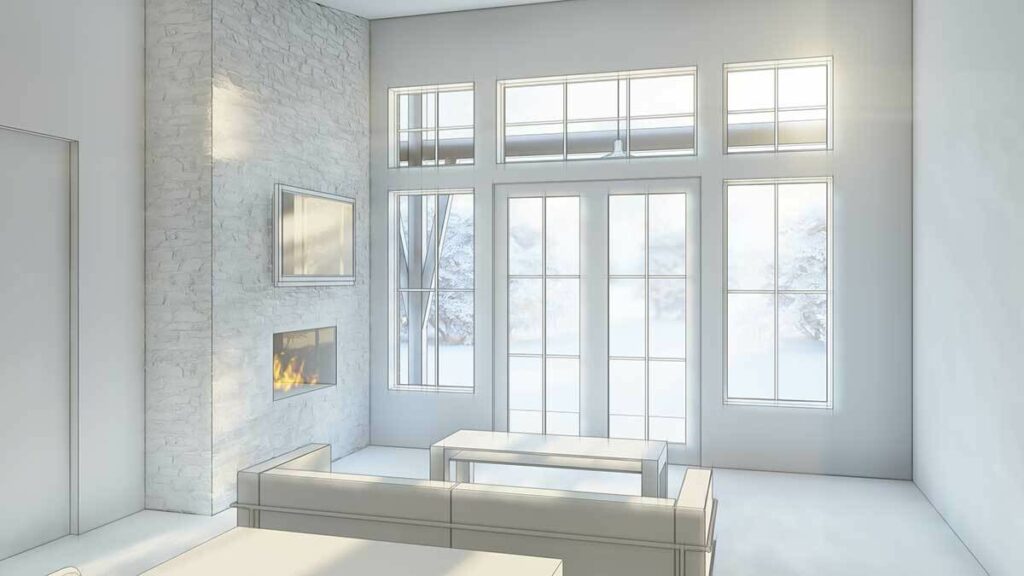
This 3-bedroom cottage blends contemporary style with traditional coziness, offering more than just a place to live – it’s a way of life.
Whether you dream of peaceful mornings with mountain vistas or quiet evenings by the water, this home makes those dreams a reality.
Its thoughtful design is a gentle reminder that the true riches in life are not just things but experiences, views, and the echoes of laughter in a place that feels truly like home.
So, when you envision your dream home, let your mind wander to this charming cottage.
Imagine yourself with the wind in your hair, a world of beauty at your doorstep, and not a care in the world – except, perhaps, on Halloween.


