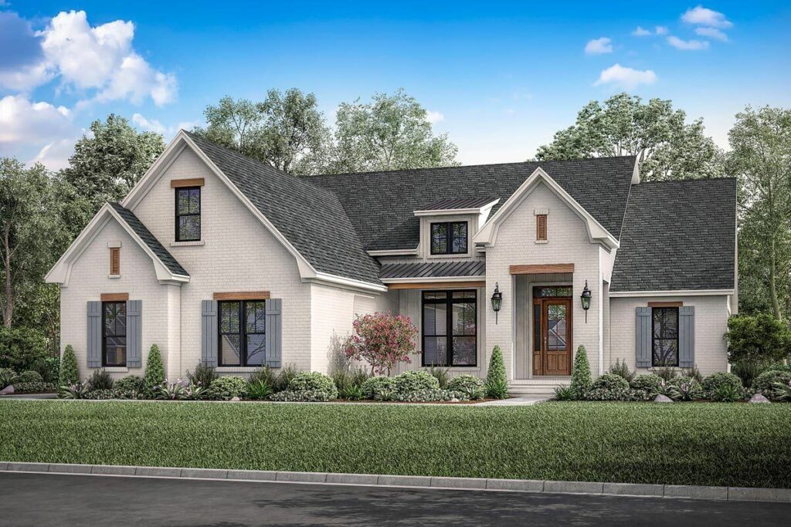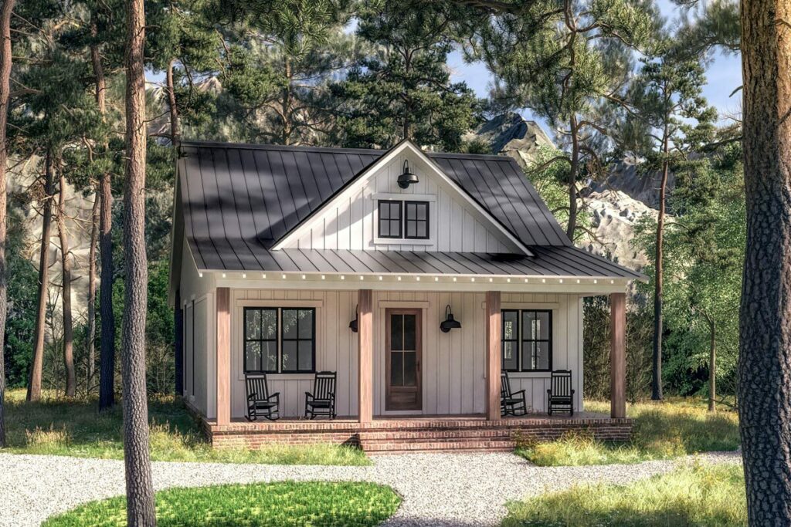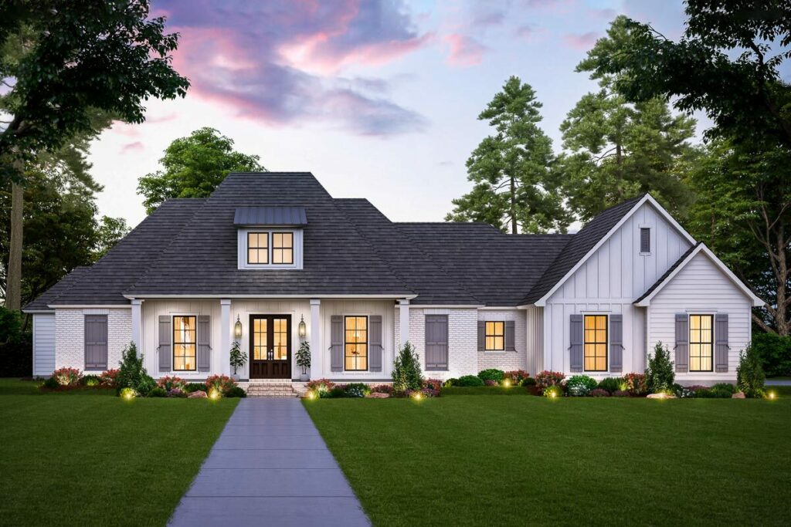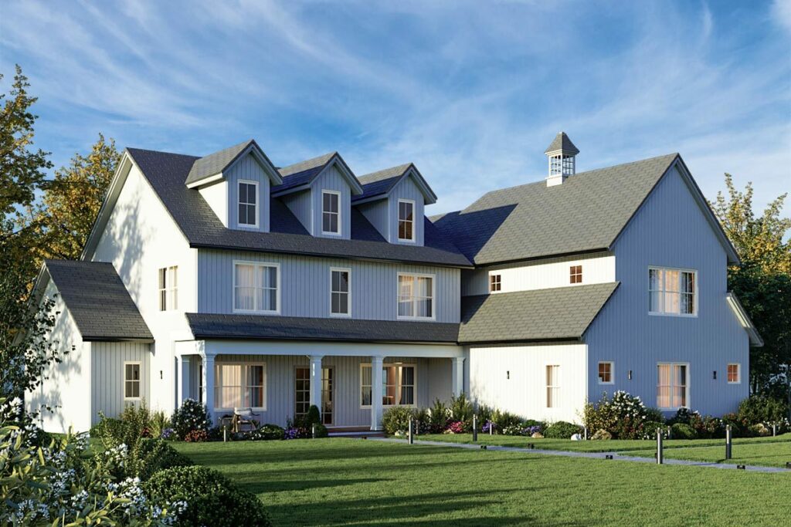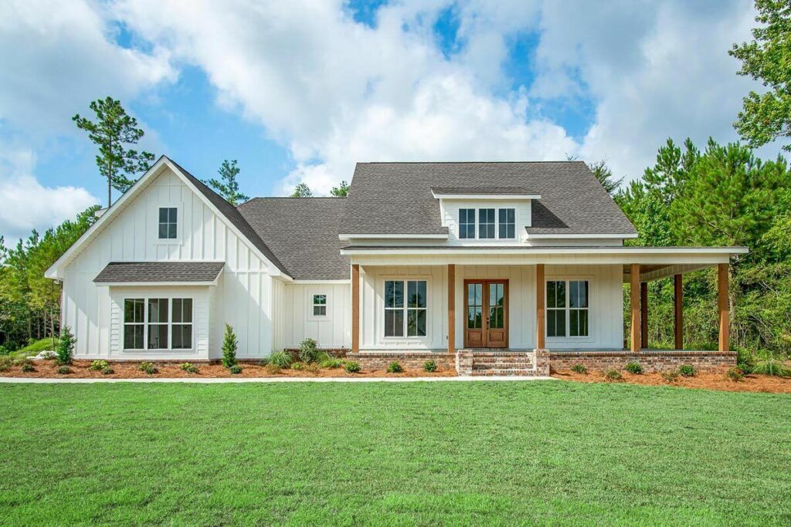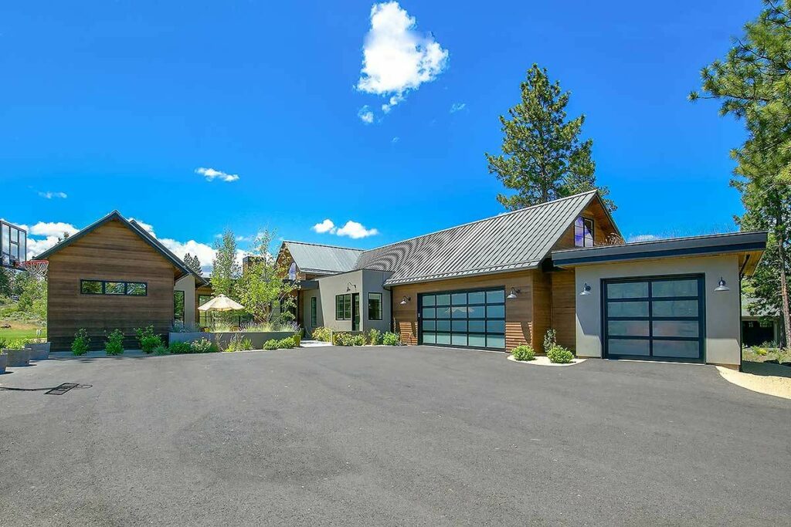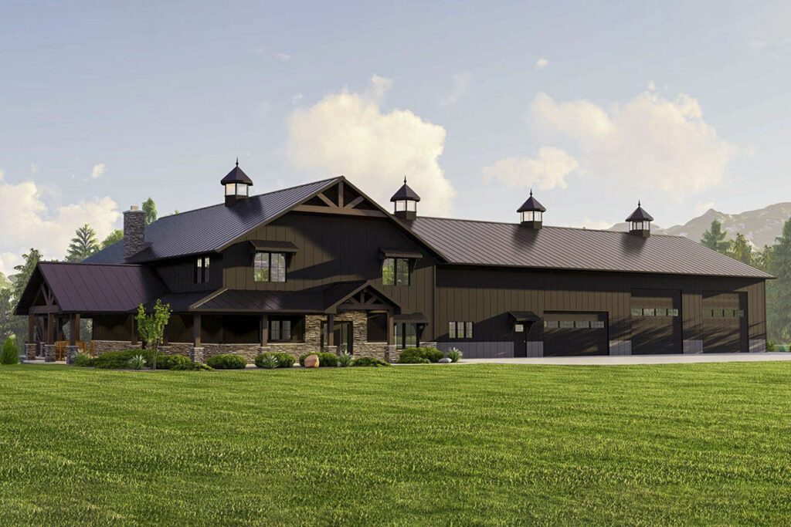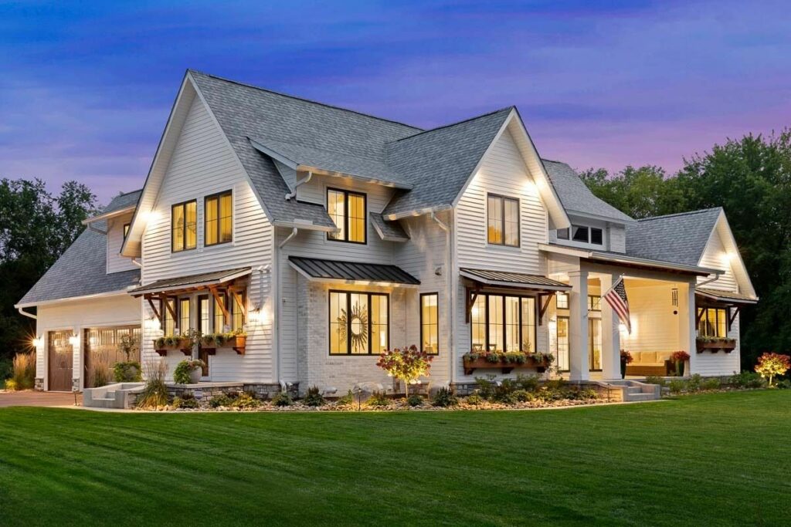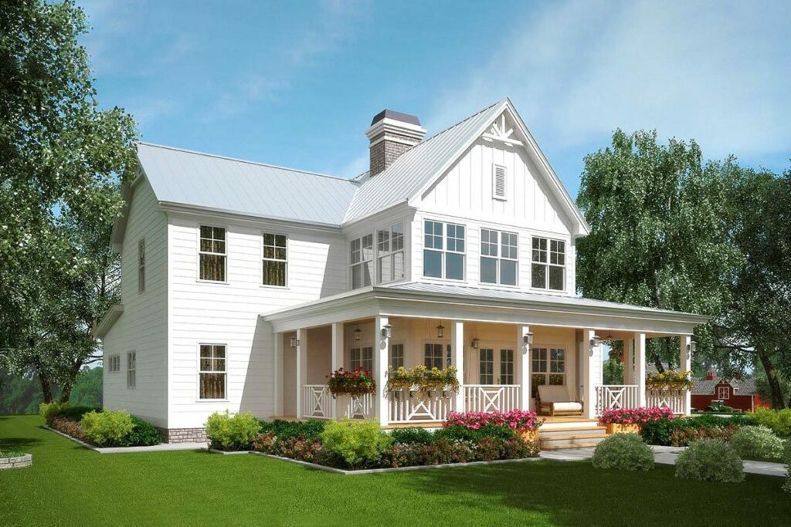3-Bedroom, 1-Story Modern Farmhouse Ranch with Bonus Room and Walkout Basement (Floor Plan)
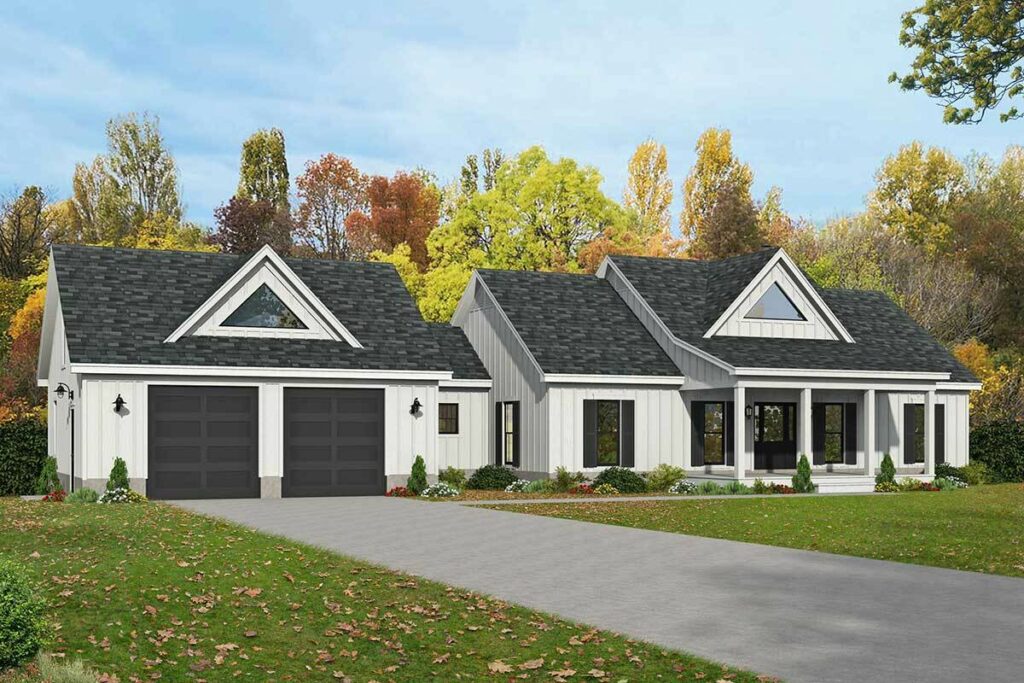
Specifications:
- 3,321 Sq Ft
- 3-4 Beds
- 3 Baths
- 1-2 Stories
- 2 Cars
Imagine discovering a home that perfectly captures the essence of modern farmhouse style with a ranch twist.
Picture yourself being charmed by its spacious, well-thought-out design, coupled with a rustic yet elegant flair.
This house isn’t just a structure; it’s a dream about to unfold.
As you approach, the expansive 23-foot wide front porch greets you, setting the stage for a house filled with warmth and welcome.
It’s more than just an entrance; it’s a space for peaceful mornings with a cup of coffee or laid-back afternoons lounging in comfort.
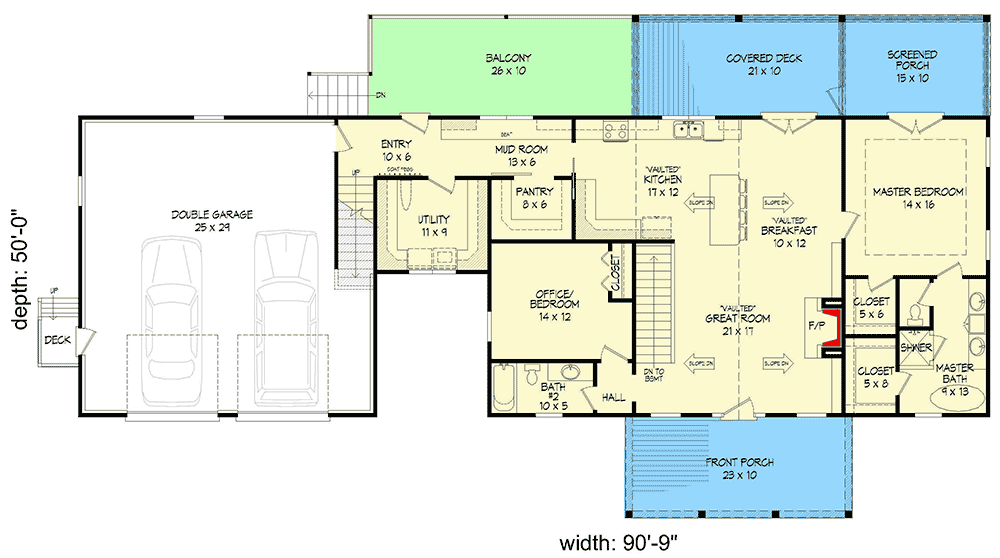
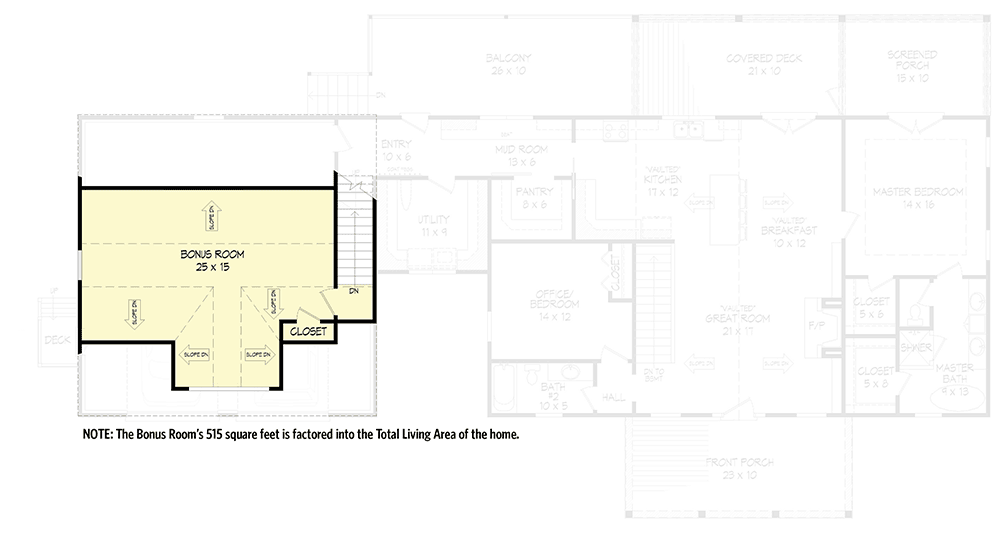
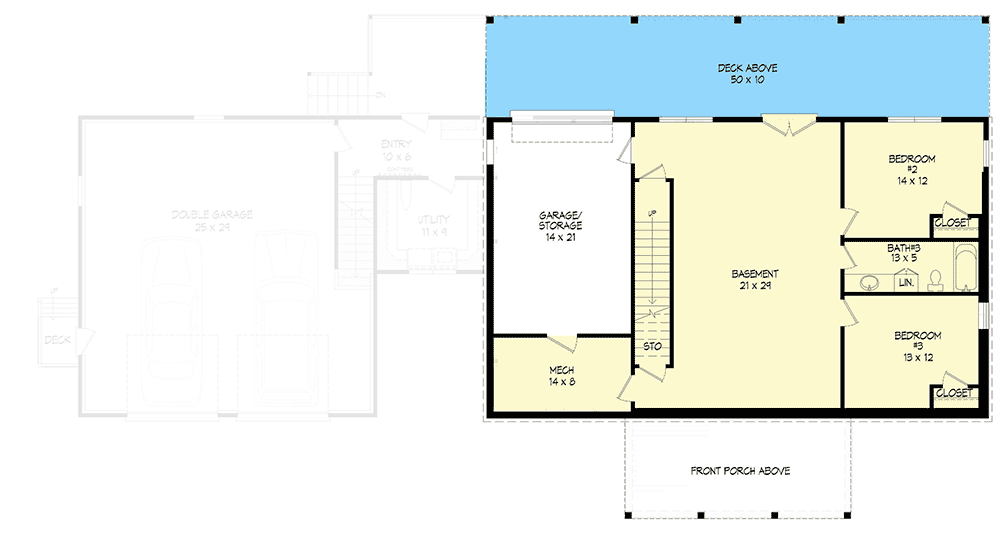
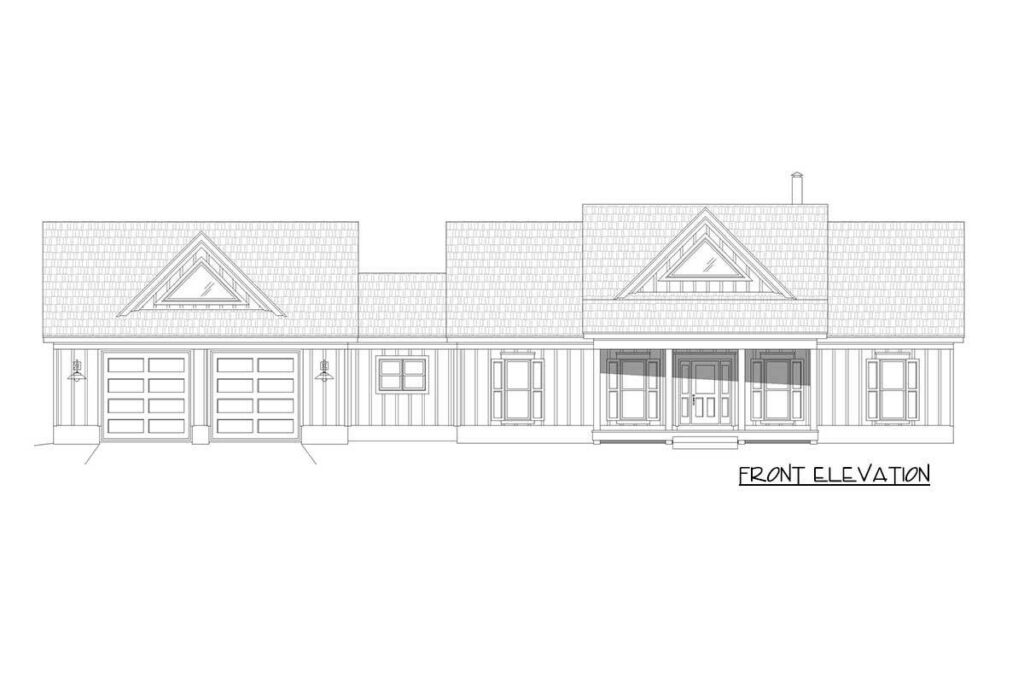
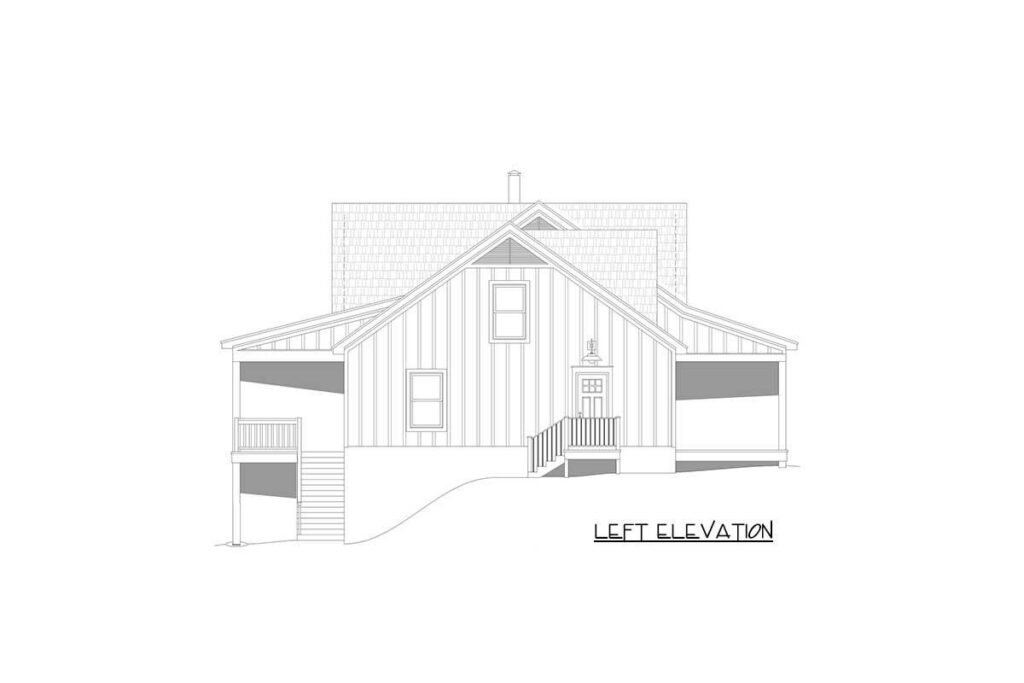
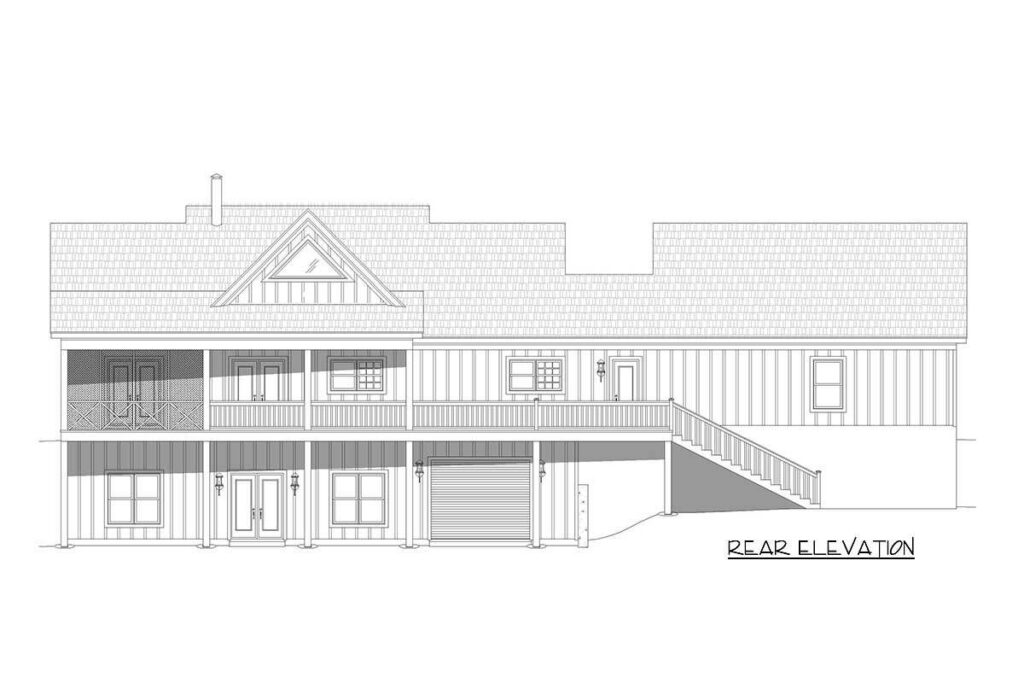
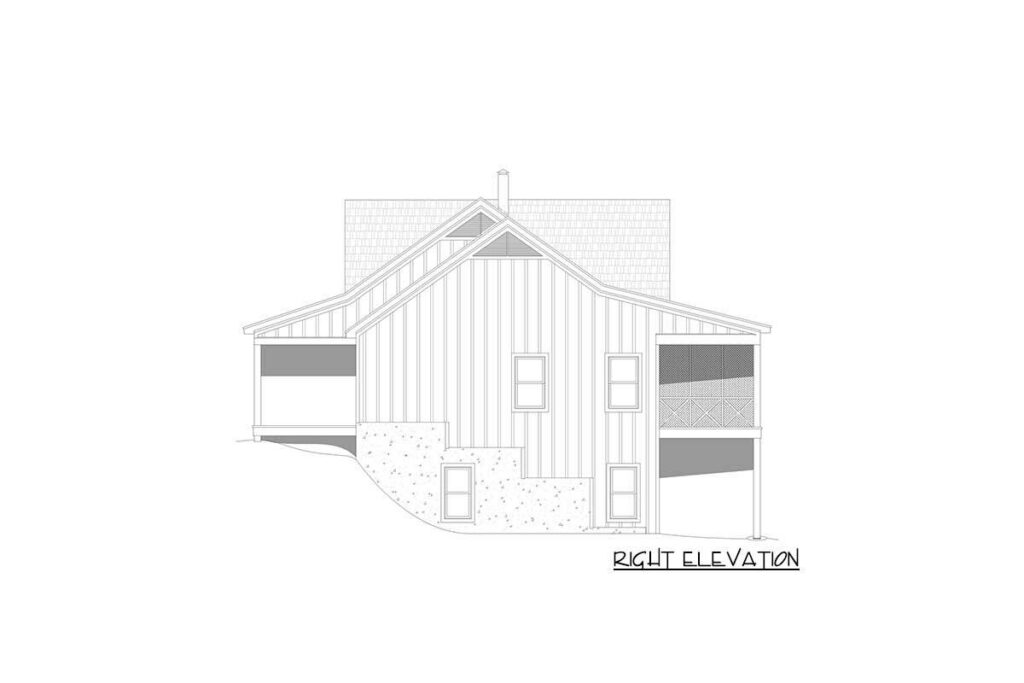
Step inside, and be prepared to be captivated by the stunning front-to-back views, accentuated by a magnificent vaulted ceiling.
The great room, strategically placed at the front, becomes a hub for gatherings, laughter, and relaxation, enveloping you and your guests in a welcoming embrace.
Now, let’s venture towards the kitchen and breakfast room at the back.
This area isn’t just for cooking; it’s where culinary adventures meet unforgettable moments.
It’s a space where every meal becomes a memory.
Adding to the allure, French doors on the back wall open up to a covered deck.
Picture yourself here, hosting a lively BBQ, sipping a refreshing lemonade, or gazing at the stars.
This outdoor extension of your living space allows you to enjoy nature’s beauty in comfort.
For those who need a space to work or an extra room for guests, there’s a versatile home office located near the basement stairs, complete with a full bath.
This thoughtful addition ensures that your home adapts to your needs, whatever they may be.
The master suite is a sanctuary of peace and tranquility.
Wake up and step through the French doors to a screened porch, a perfect spot for morning reflections.
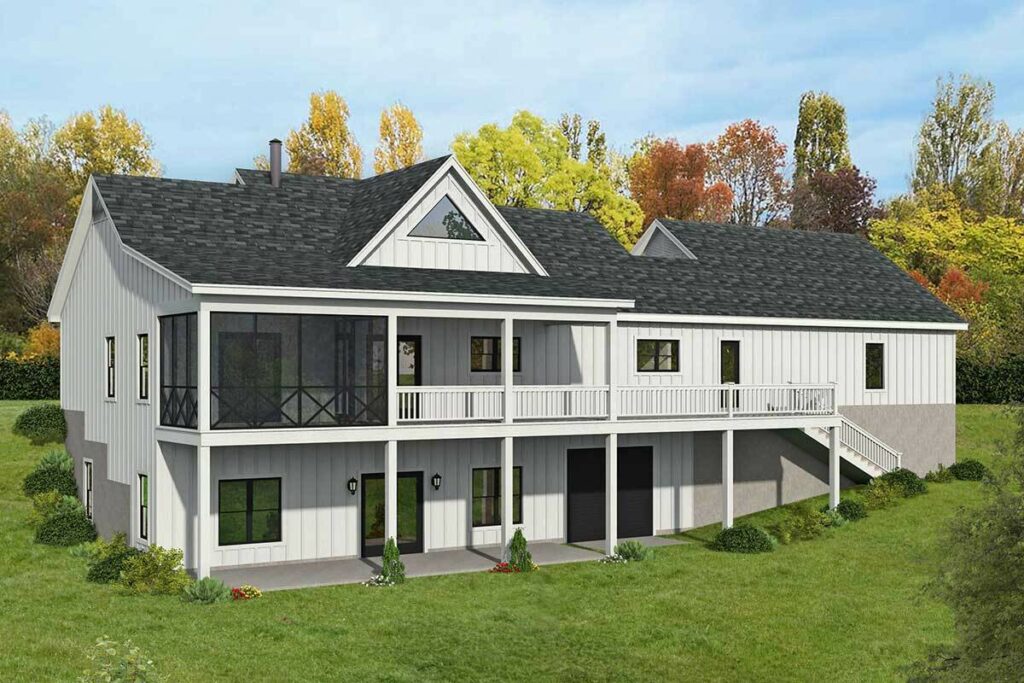
With two walk-in closets and a spacious double vanity, the suite blends luxury with practicality.
But the surprises don’t stop there. A large utility room near the garage makes laundry less of a chore, while a nearby mudroom keeps your home clutter-free.
And for a touch of excitement, stairs lead you to a customizable bonus room – your blank canvas, waiting to be transformed into whatever your heart desires.
Descending to the walkout basement level, two additional bedrooms await, ideal for guests or a growing family.
This open space is a realm of possibilities, from a playful area for kids to a cozy entertainment spot.
And for those who value organization, a storage room and extra garage space offer ample room to keep things tidy.
In essence, this modern farmhouse ranch home is more than just a plan; it’s a lifestyle.
It blends the allure of country living with modern sophistication, creating a home that’s not just built but crafted with love and attention to detail.
From the inviting front porch to the tranquil screened porch in the master suite, every inch of this home radiates charm and warmth.
If your heart yearns for a home that marries the rustic charm of the countryside with contemporary elegance, your search ends here.
This home plan is not just a blueprint; it’s the first step to bringing your dream home to life.

