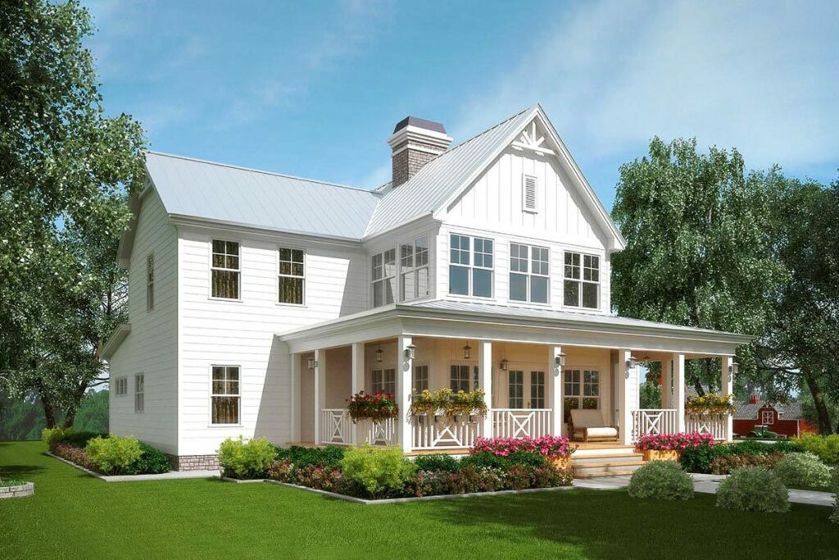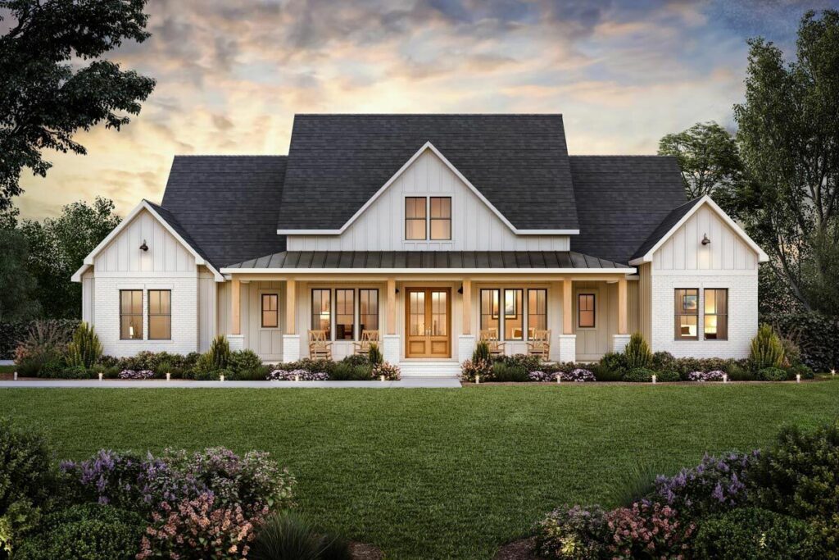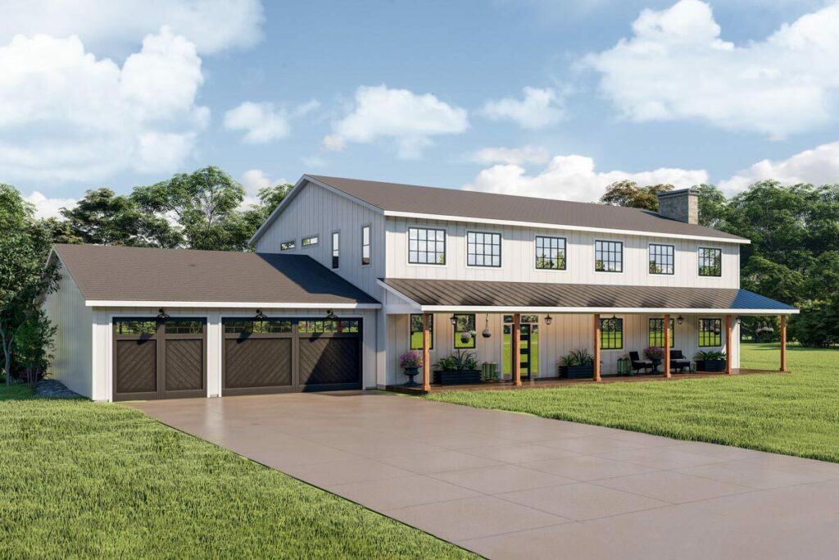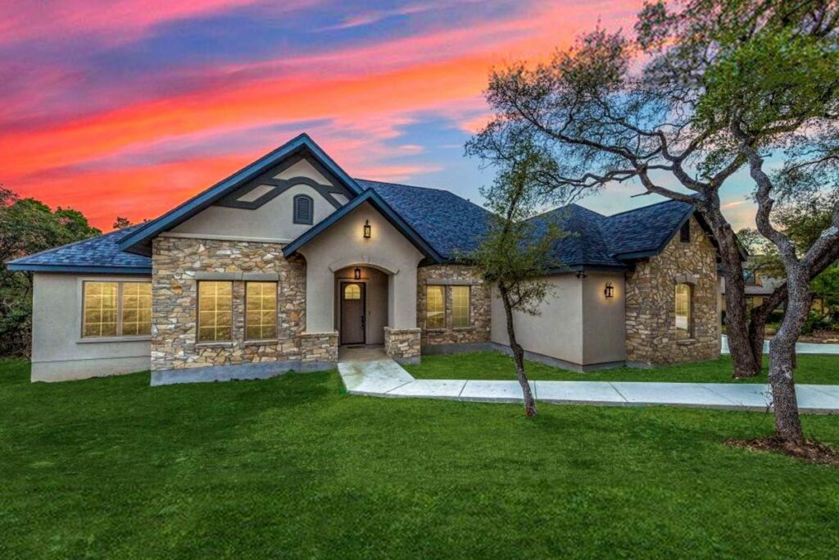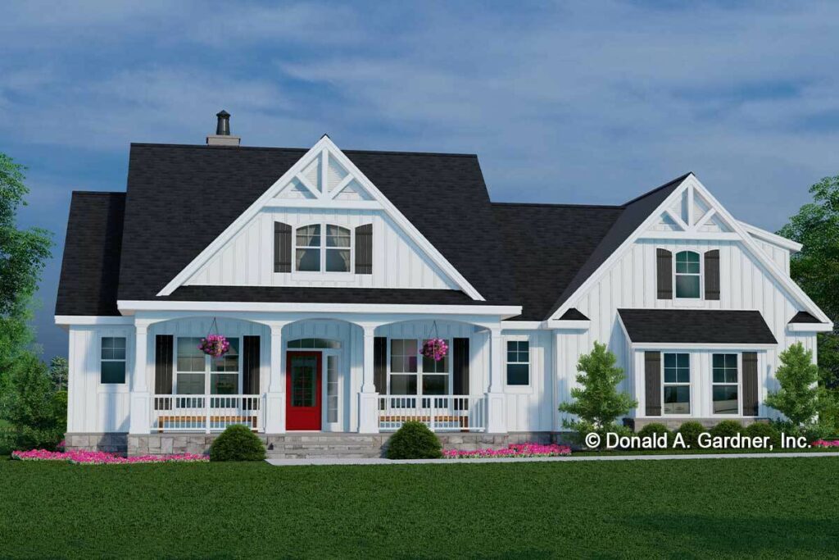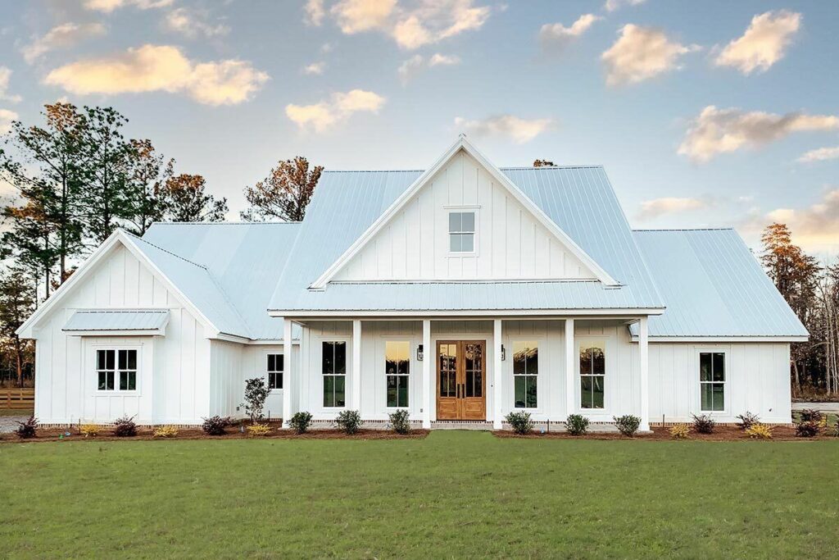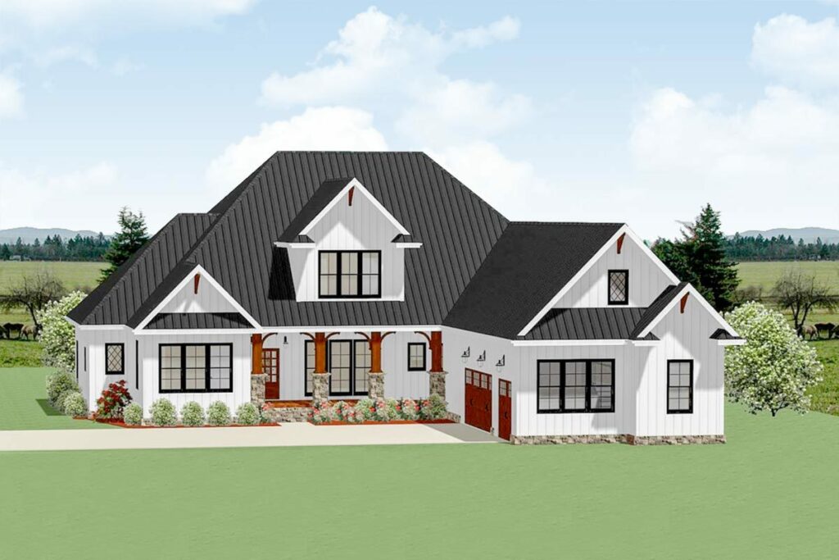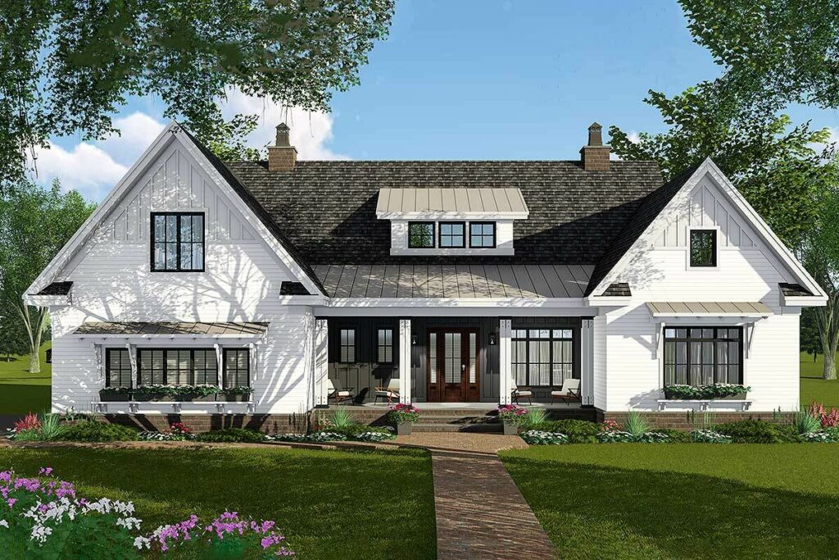3-Bedroom 1-Story Modern Farmhouse With Semi-Attached Garage (Floor Plan)
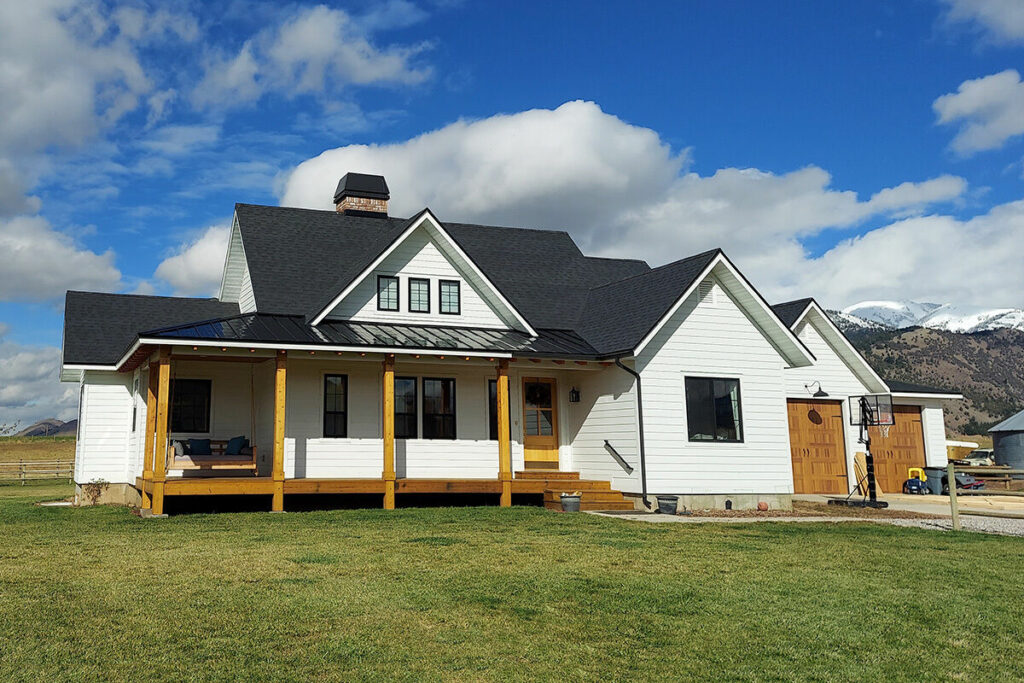
Specifications:
- 1,697 Sq Ft
- 3 Beds
- 2 Baths
- 1 Stories
- 2 Cars
Welcome to a place where comfort and modern design merge seamlessly, creating a home that embodies both the timeless charm of a classic farmhouse and the sleek appeal of contemporary style.
This isn’t just any home; it’s a modern farmhouse with a design that speaks volumes about a lifestyle that values both beauty and functionality.
Step into this enchanting 1,697-square-foot residence and feel the allure of every carefully crafted space.
From its striking L-shaped porch to the high ceilings and natural light-filled rooms, each element has been thoughtfully integrated to ensure both comfort and style.
Imagine starting your days on the porch, where part of it is covered and another screened, perfect for enjoying your morning coffee while nature puts on a serene show just for you.
Stay Tuned: Detailed Plan Video Awaits at the End of This Content!
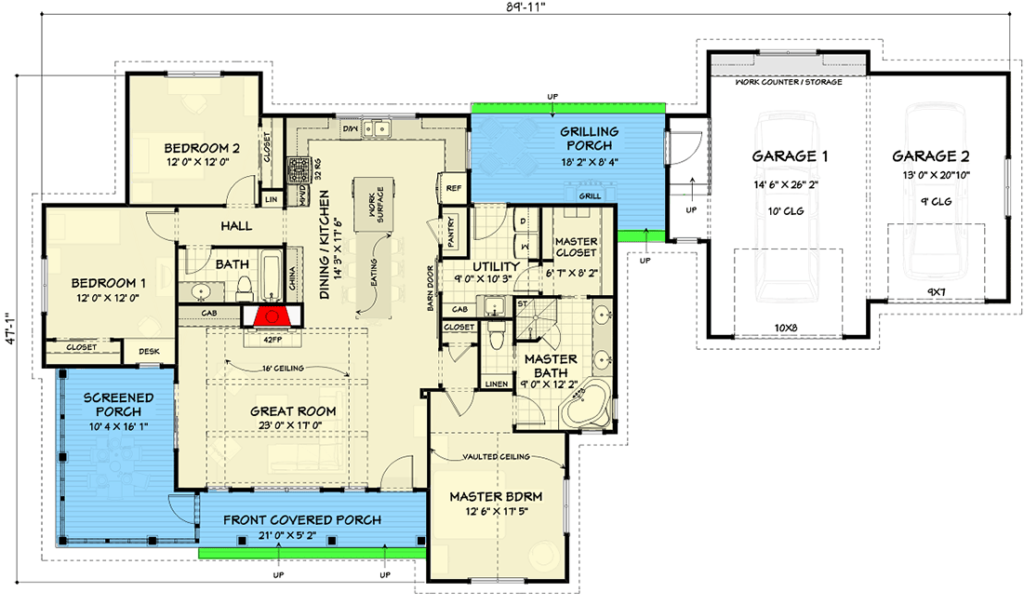
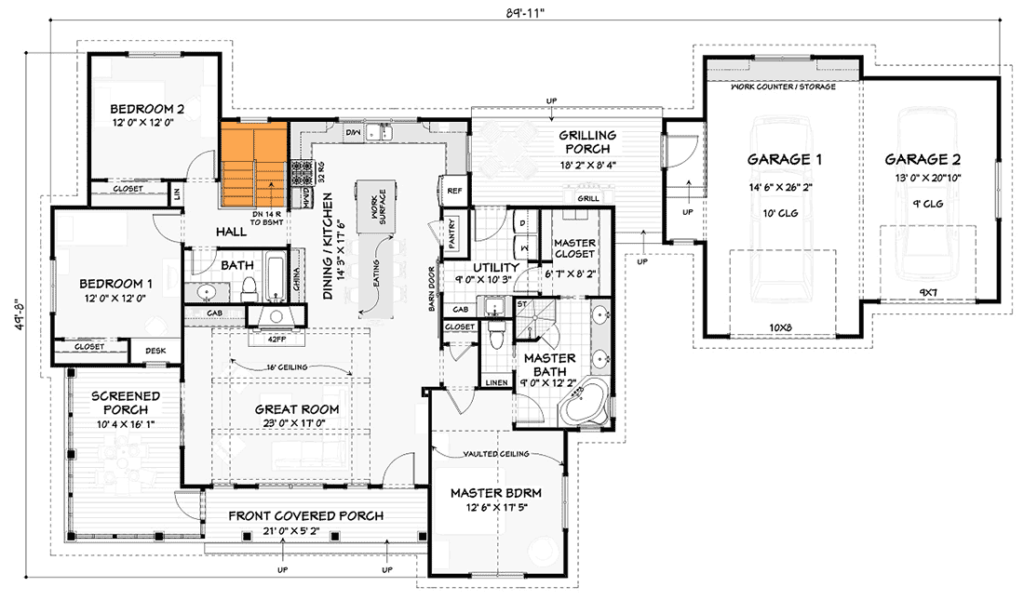
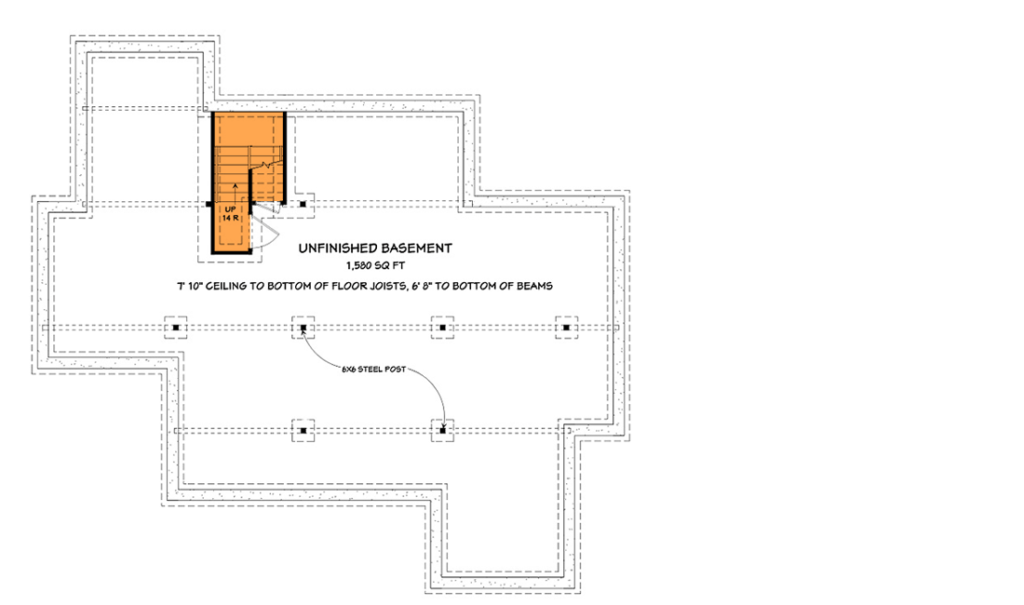
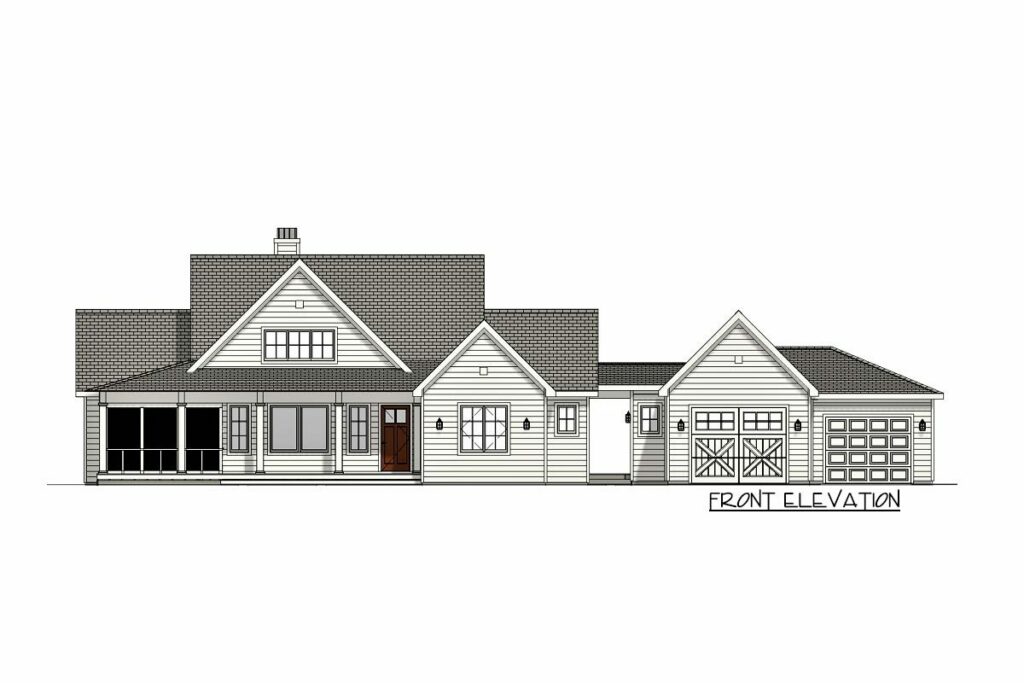
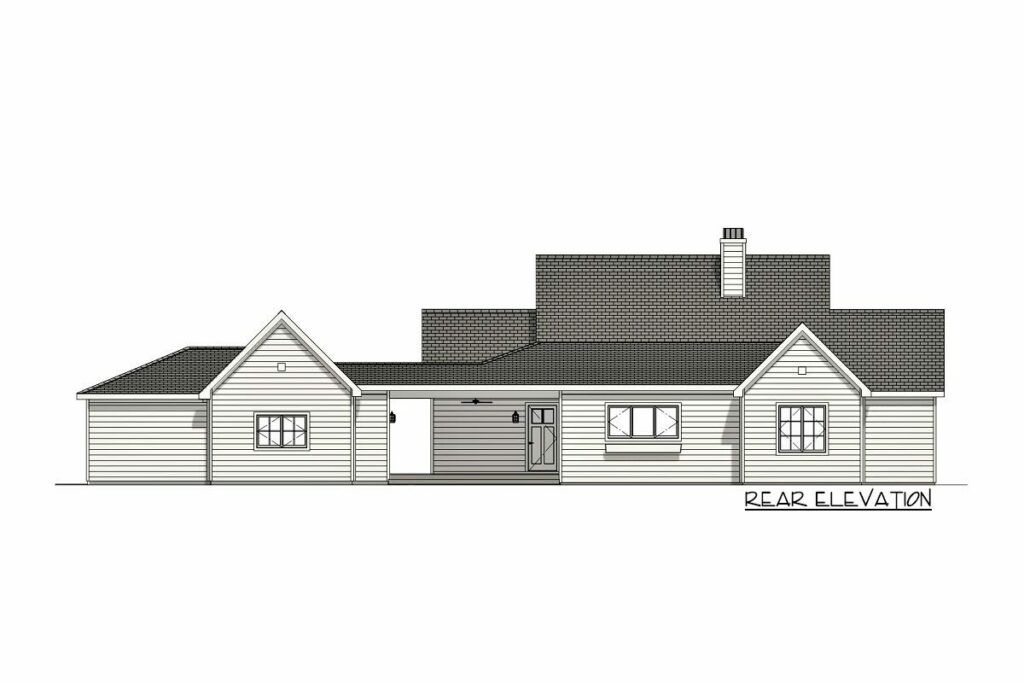
The rustling leaves and gentle breeze provide a peaceful backdrop, perfect for easing into the day.
As you walk through the front door, you’re welcomed into a magnificent great room.
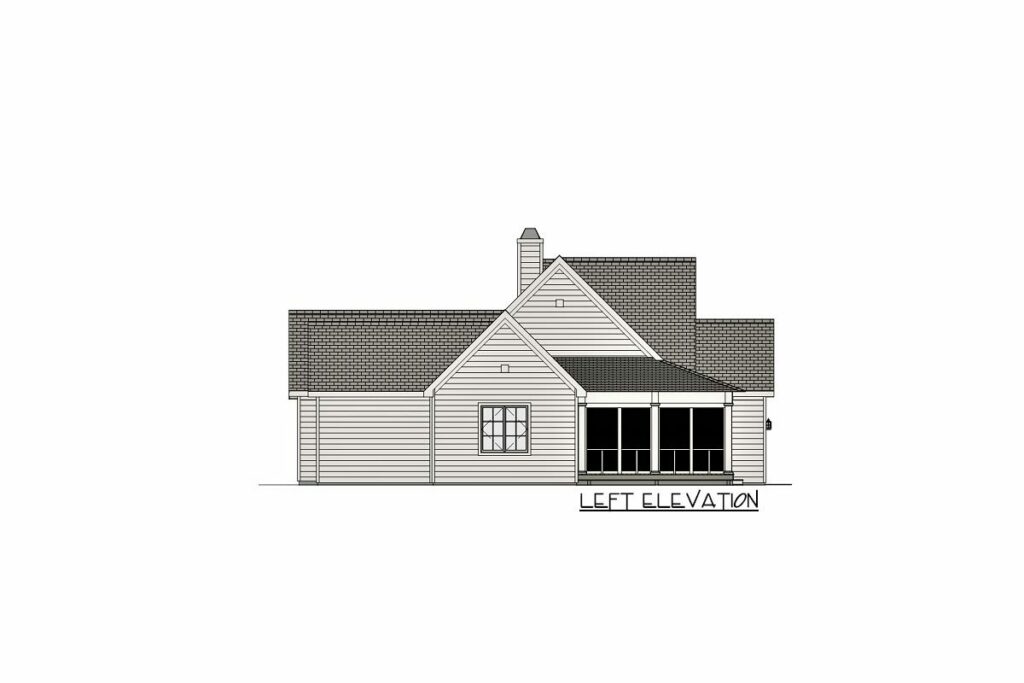
The ceiling soars to an impressive 16 feet, illuminated by the natural light streaming through large front gable windows.
This space is not just great in name but also majestic in feel, with an inviting atmosphere that seems to say, “Relax, you’re home now.”
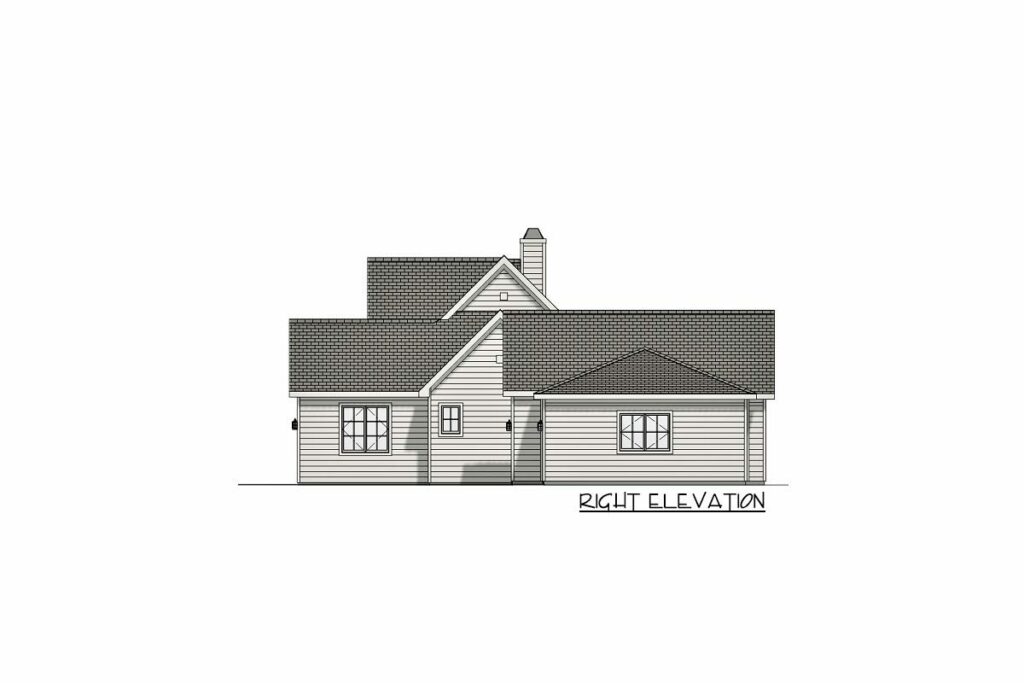
It’s a place where laughter fills the air and memories are made, surrounded by friends and family.
The open floor plan effortlessly connects the kitchen and dining area, creating a seamless flow that’s ideal for hosting and entertaining.
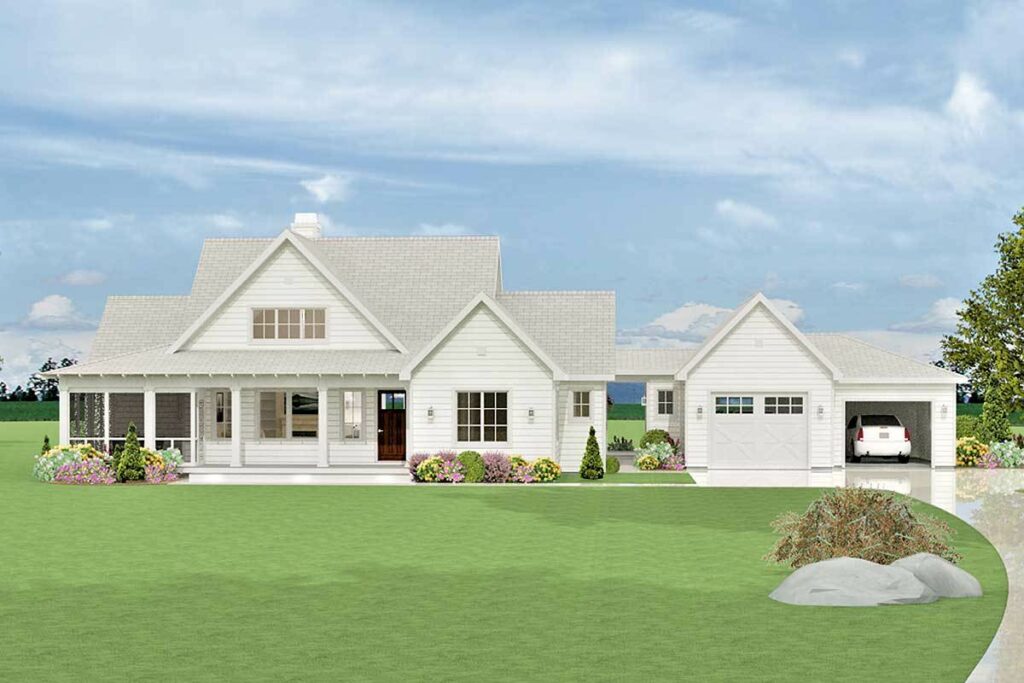
The kitchen is a chef’s dream, featuring a built-in eating area and an adjacent workspace, complete with a china cabinet.
This design maximizes every inch of space, blending elegance with efficiency in a dance of culinary delight.
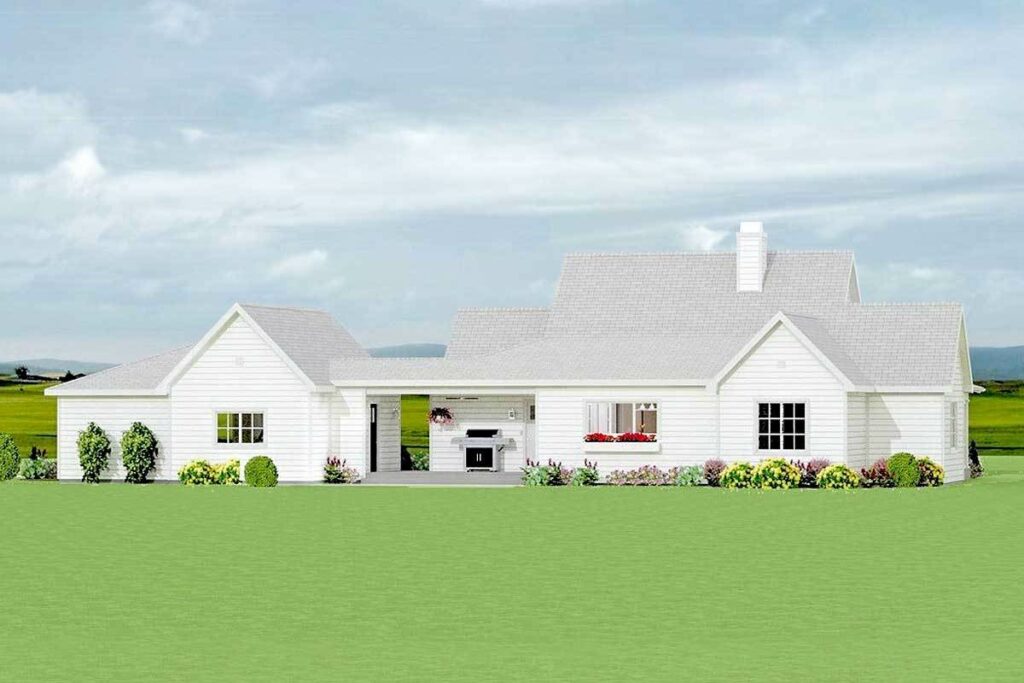
Step outside to the grilling porch at the back, enhancing your outdoor living.
It’s more than just a porch; it’s a getaway where you can enjoy the fresh air, host a Sunday brunch, or simply savor the quiet beauty of the outdoors.
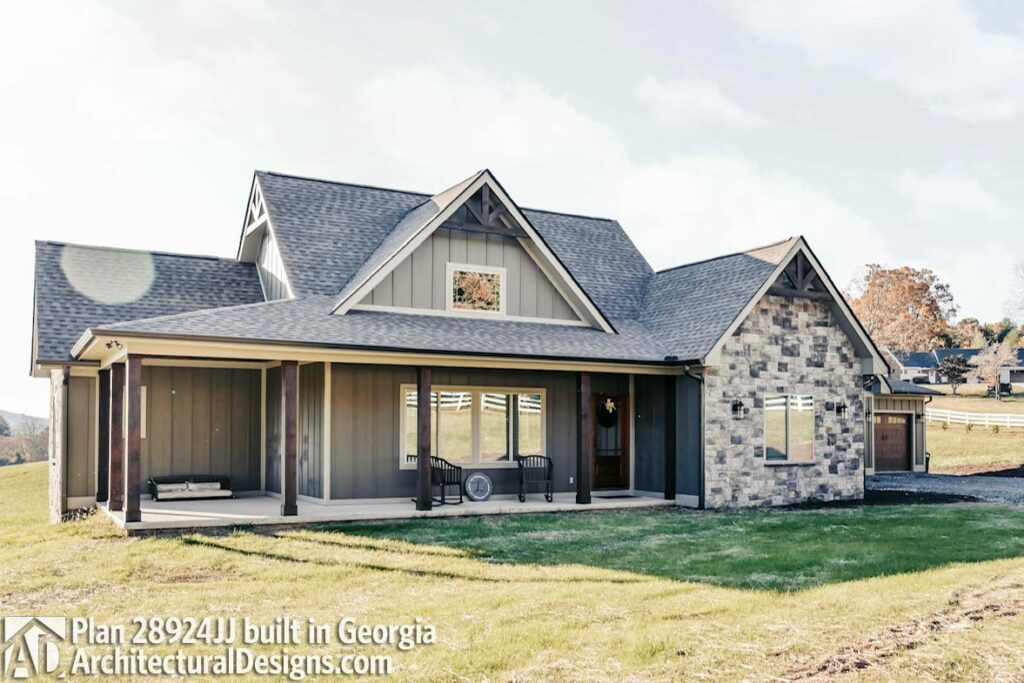
Here, the scent of grilled food mixes with the crisp air, turning each meal into a delightful outdoor event.
The master bedroom is a sanctuary, designed with a vaulted ceiling and strategically placed away from the other bedrooms to ensure privacy.
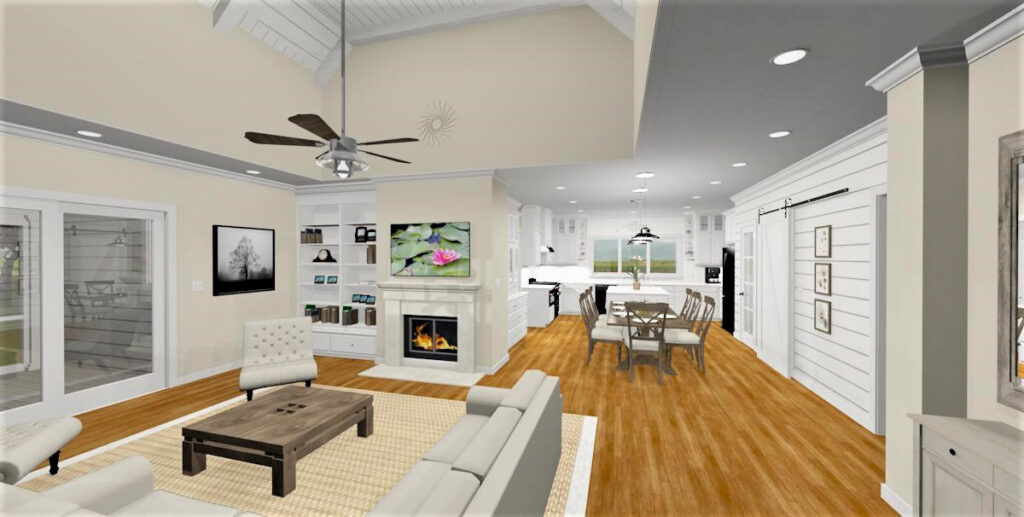
It’s a tranquil retreat for unwinding, a quiet corner that keeps the hustle and bustle at bay, providing a peaceful haven just for you.
Not to be overlooked, the semi-attached garage with a matching 2-car hip roof adds a touch of rural charm while offering modern convenience.
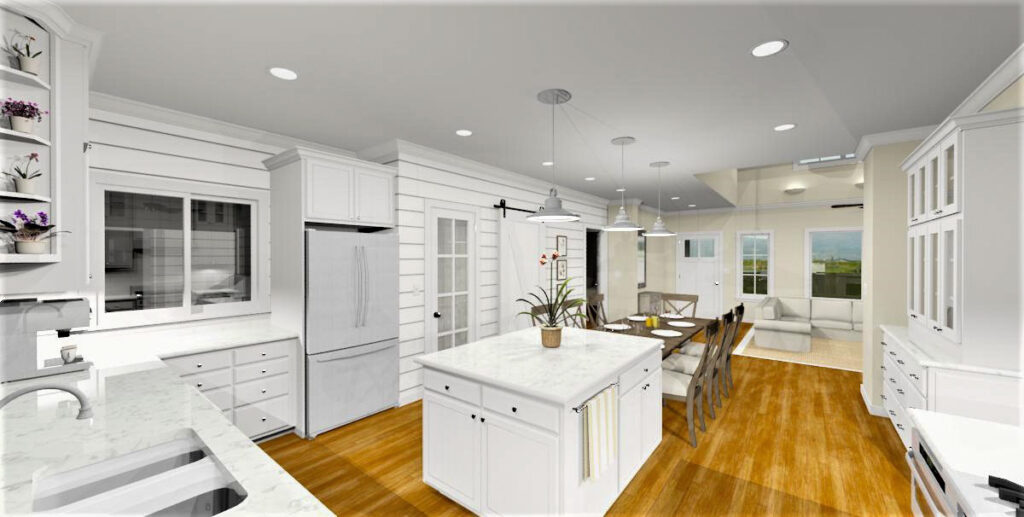
The covered breezeway is particularly useful during inclement weather, blending practicality with architectural beauty.
This modern farmhouse is more than a place to live—it’s an experience.
It’s a testament to how traditional aesthetics can meet modern needs to create a living space that is as welcoming as it is stunning.
The design encapsulates a lifestyle that many aspire to, balancing open, airy communal spaces with the quiet solitude of private areas.
As the day winds down and you drive into your semi-attached garage, the long shadows cast by the evening sun confirm that you’re not just arriving at a house, but a nostalgic yet thoroughly modern sanctuary.
Here, every detail ensures that you don’t just inhabit a space—you feel at home.


