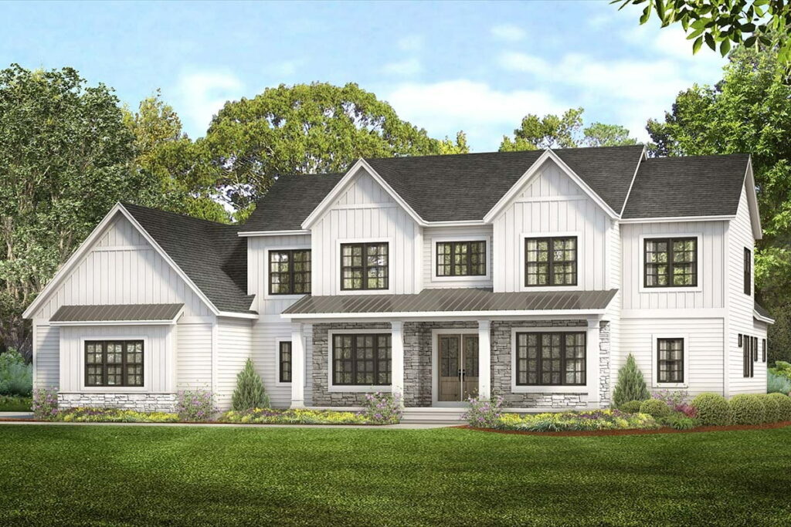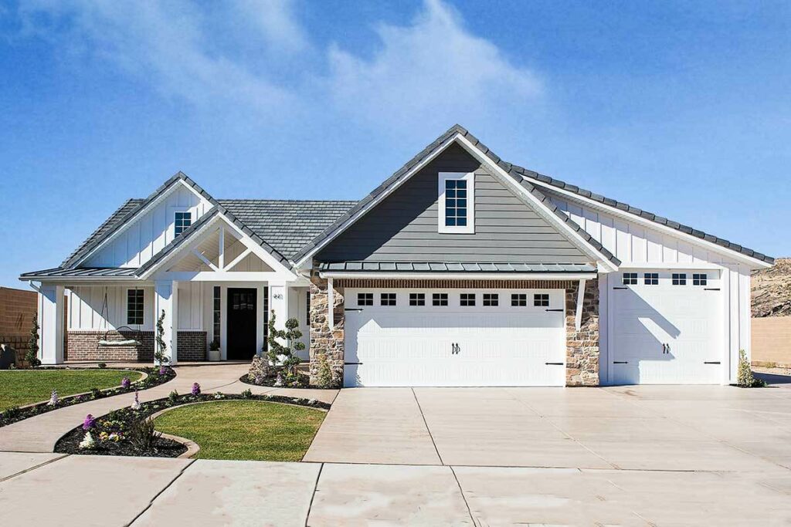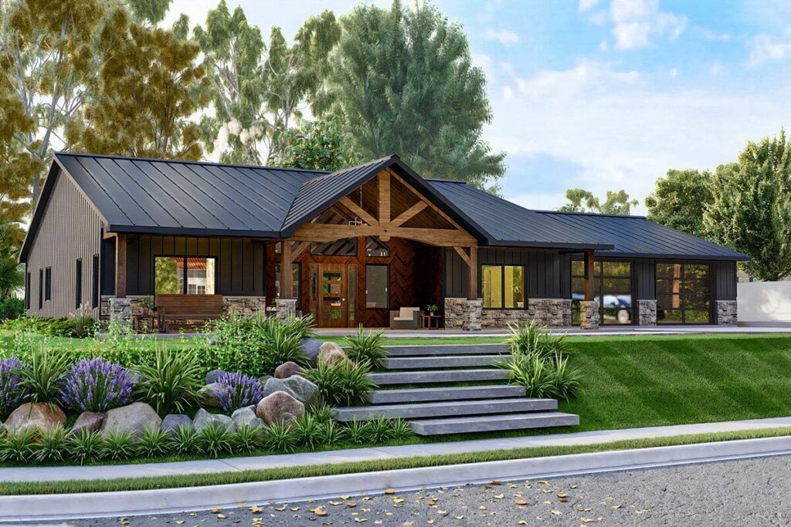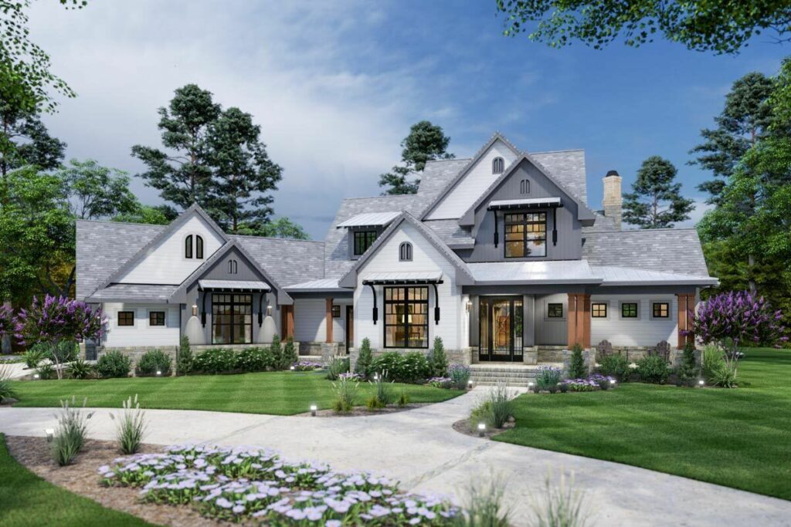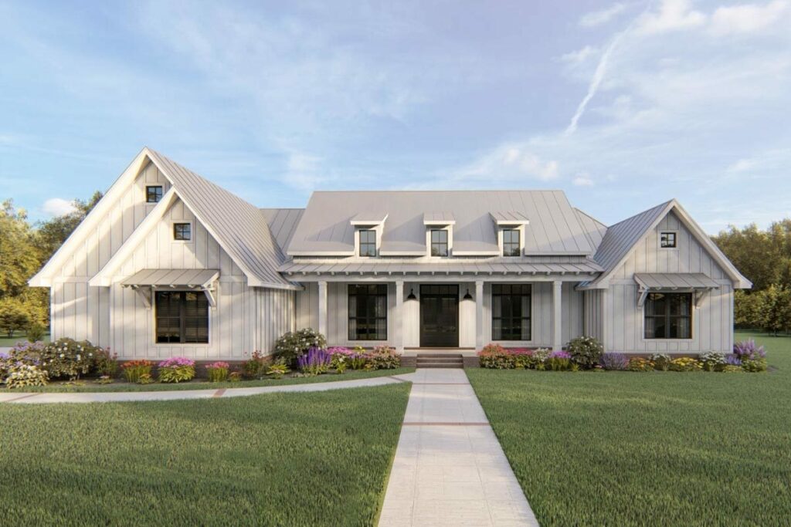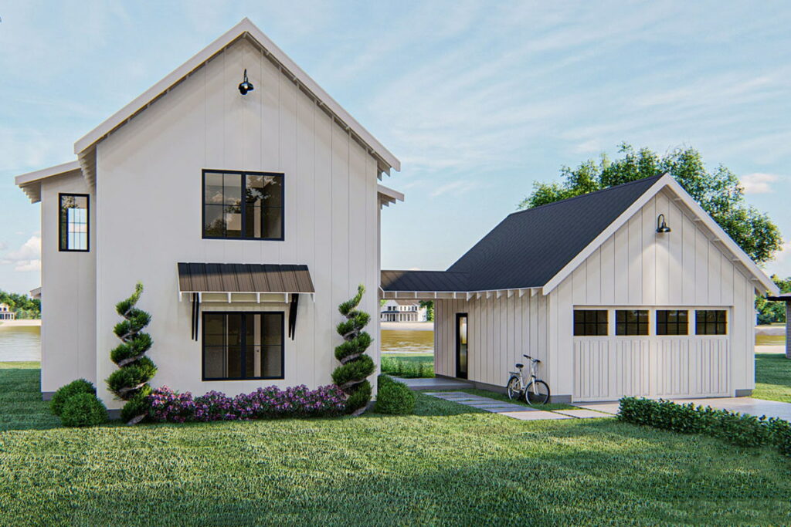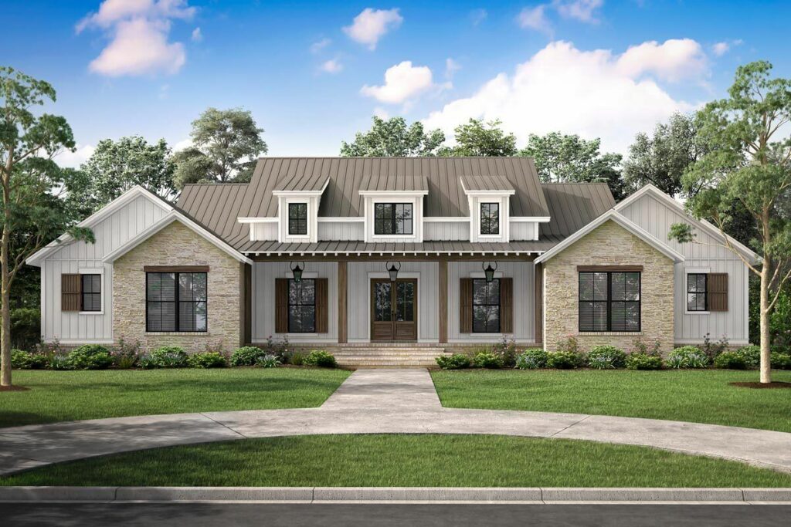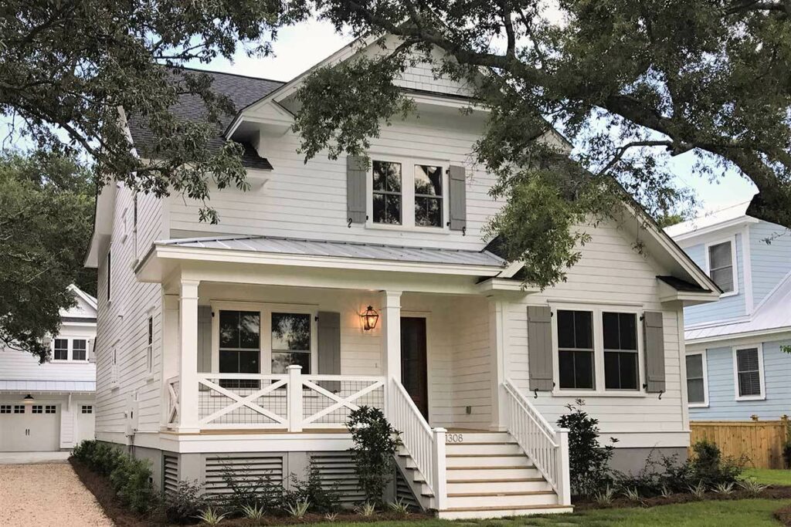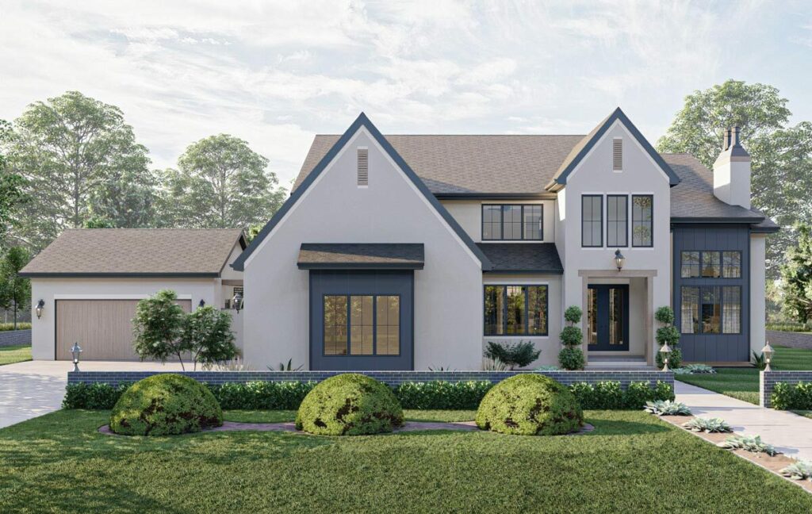3-Bedroom 1-Story Modern Farmhouse with Loft and Optionally Finished Bonus Room (Floor Plan)
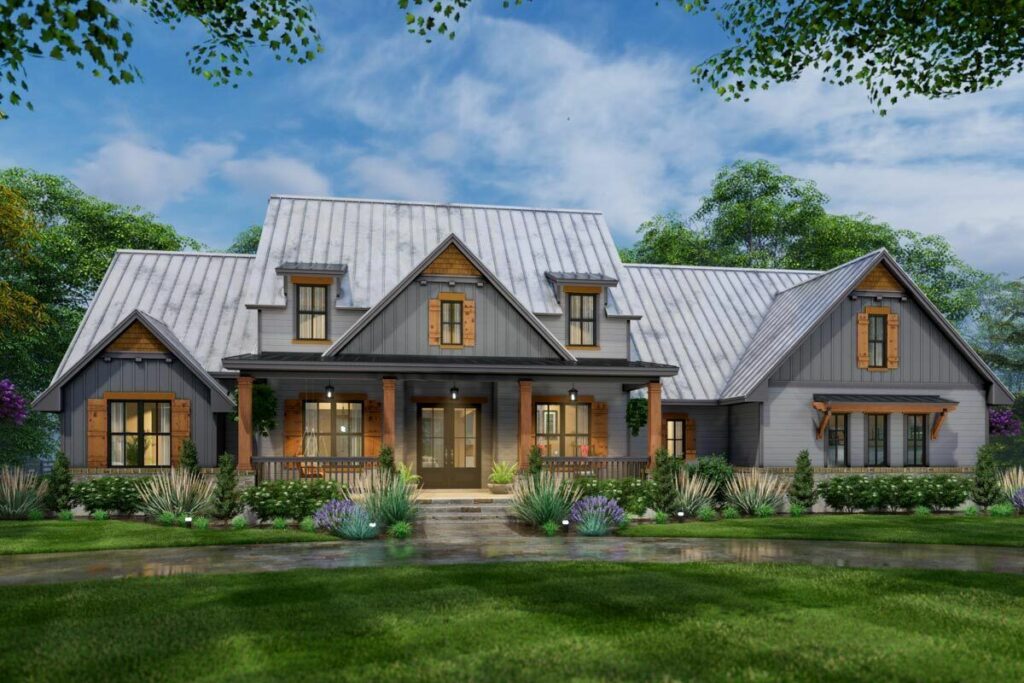
Specifications:
- 2,510 Sq Ft
- 3 Beds
- 2.5 Baths
- 1 Stories
- 2 Cars
Have you ever daydreamed about owning a farmhouse that radiates not the old-timey charm of grandma’s place but the sleek allure of contemporary style?
Well, get comfy and pop on those trendy shades, because the journey into the realm of the Modern Farmhouse Plan is about to dazzle you, rivaling the excitement of a high-end fashion show’s runway.
Dive into the world of a home that stretches over 2,510 square feet, blending the essence of a luxury apartment with the rustic vibe of a barn to create something uniquely splendid.
This isn’t just any home; it’s a space where the conventional meets the extraordinary.
Imagine having three generously sized bedrooms, providing ample space to ensure that encounters with family members are always on your terms.
Ever considered playing hide and seek with so much room?
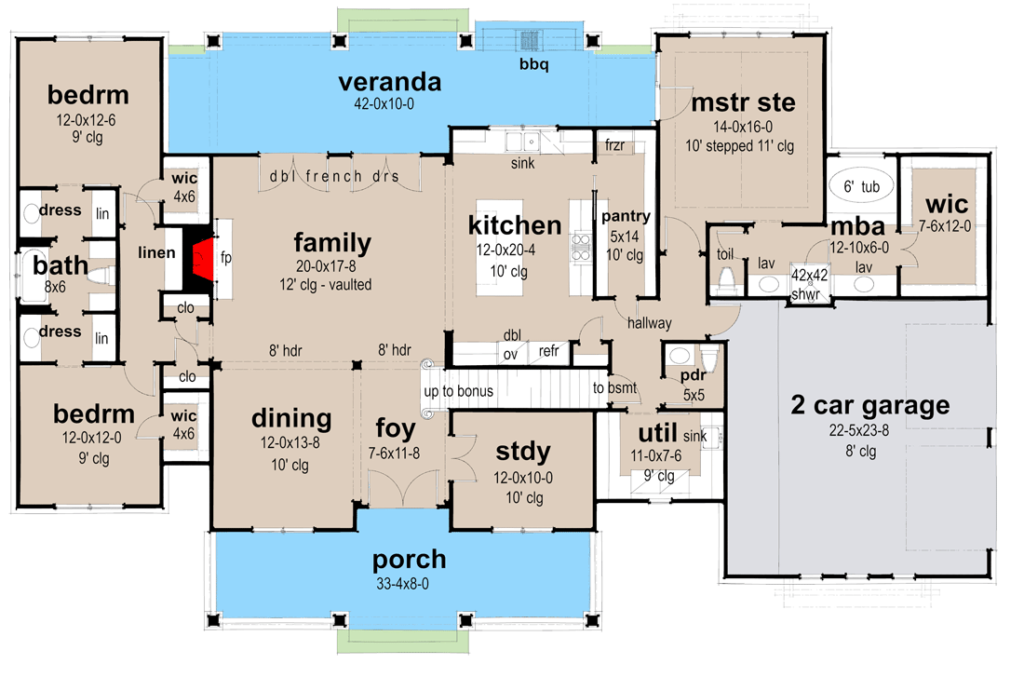
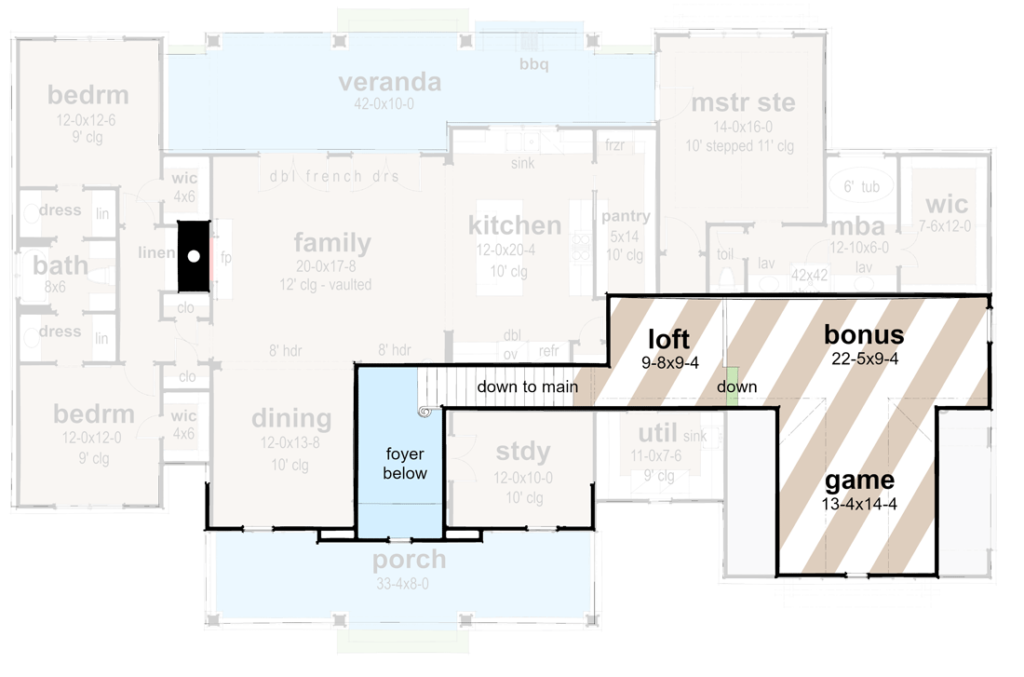
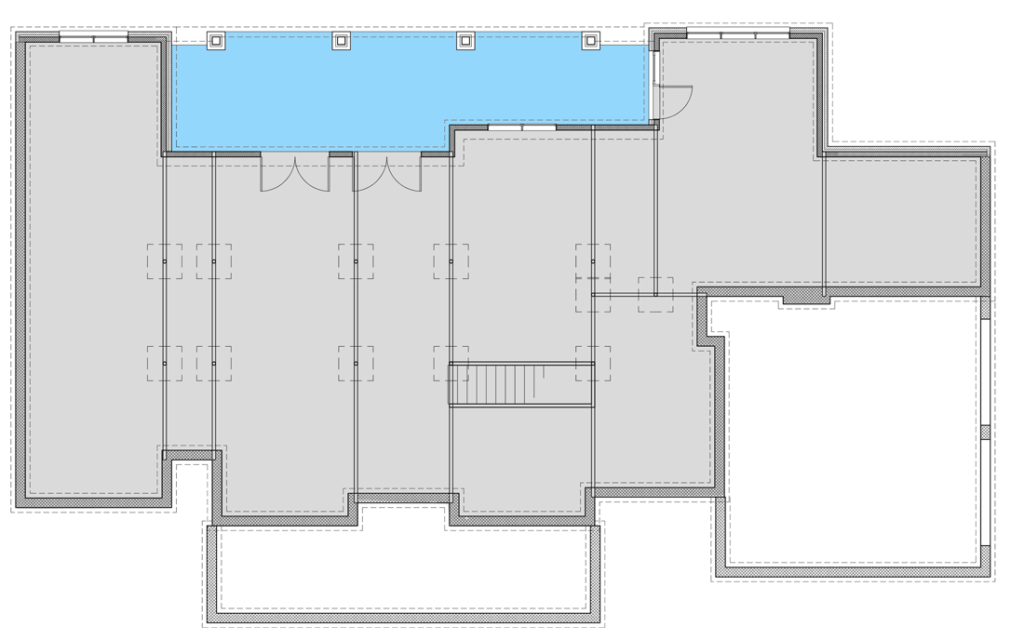
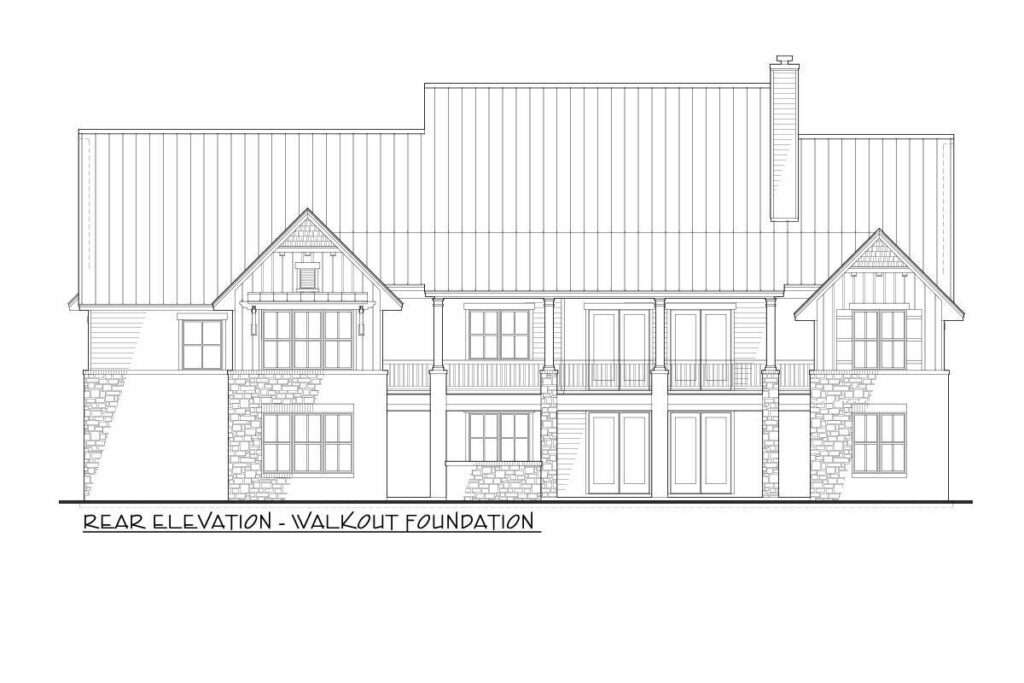
The moment you step into the living area, the towering ceilings might trick you into thinking you’ve stepped into a giant’s abode.
This illusion is part of the charm, as the open-concept design invites endless possibilities.
Indoor trapeze, anyone?
Perhaps that’s a stretch, but the option is there.
Need to escape for a moment, perhaps from Aunt Patty’s marathon storytelling?
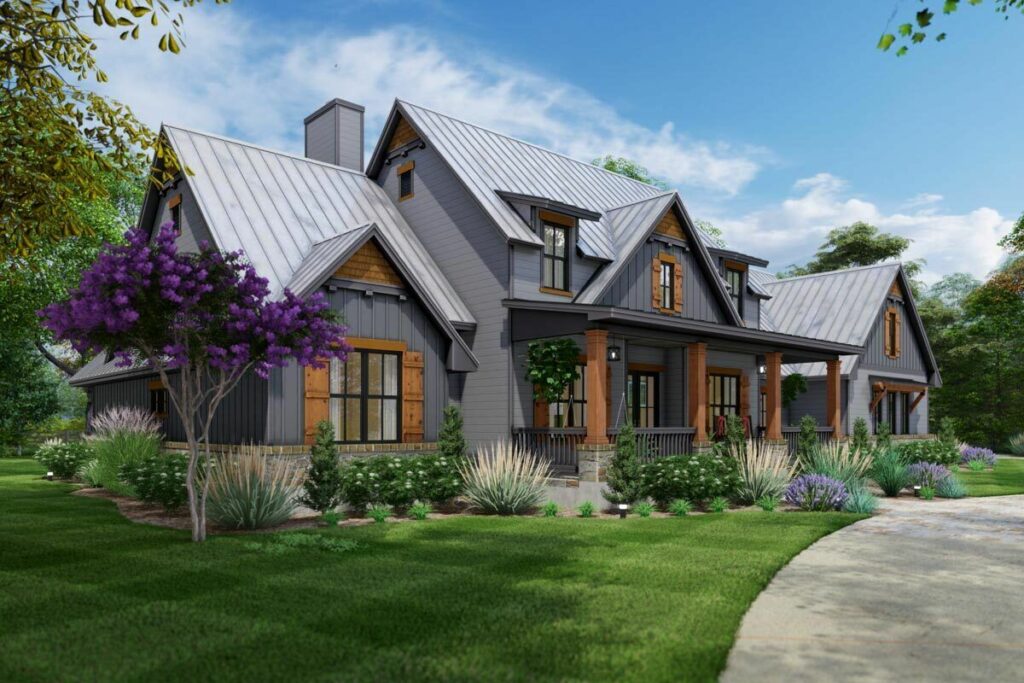
The covered veranda offers a serene retreat.
It’s the perfect spot to enjoy a tranquil sunset, tea in hand, feeling as though you’ve stepped into the glossy pages of a lifestyle magazine.
The entryway leads directly into an elegant dining room, setting the stage for unforgettable dinner parties.
Opposite this, a quiet study awaits those who either take their work seriously or just want to craft the perfect #WorkingFromHome post.
And for those whose study sessions lean more towards TV show marathons, don’t worry, your secret’s safe with us.
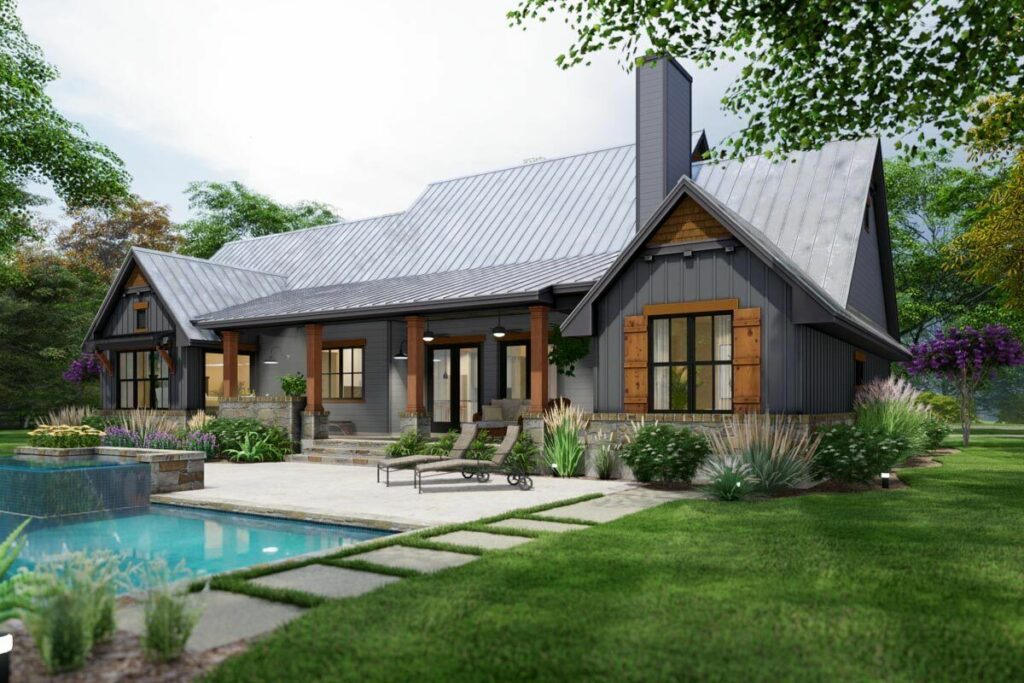
Wander towards the back, and you’re greeted by a kitchen so expansive it might just require its own navigation system.
Ever lost your way looking for the fridge?
Here’s where that could actually happen.
And for those who shop with abandon, the pass-through pantry is a dream, offering ample space for every impulsive purchase, including those quirky gadgets seen on TV.
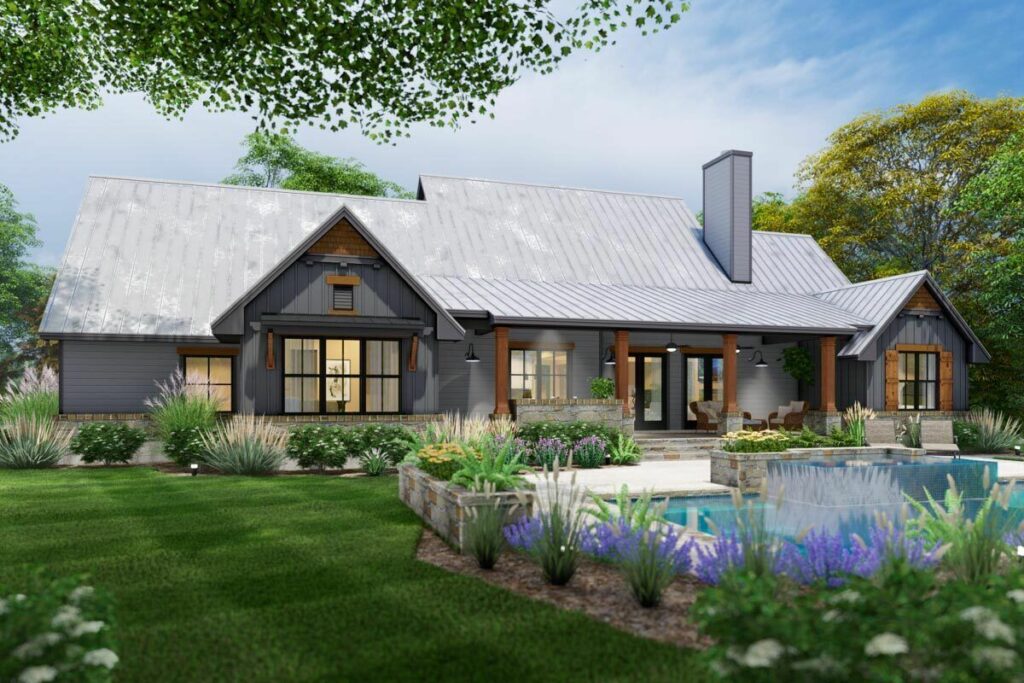
Beyond the convenience of the 2-car garage lies your personal oasis: a master suite that rivals the luxury of a five-star hotel, complete with a walk-in closet that could very well lead to another world, and a bathroom that defines opulence.
Not to be overlooked are the two additional bedrooms, linked by a Jack and Jill bathroom, promoting both unity and a bit of rivalry, depending on the day.
And, of course, it’s one less bathroom to clean.
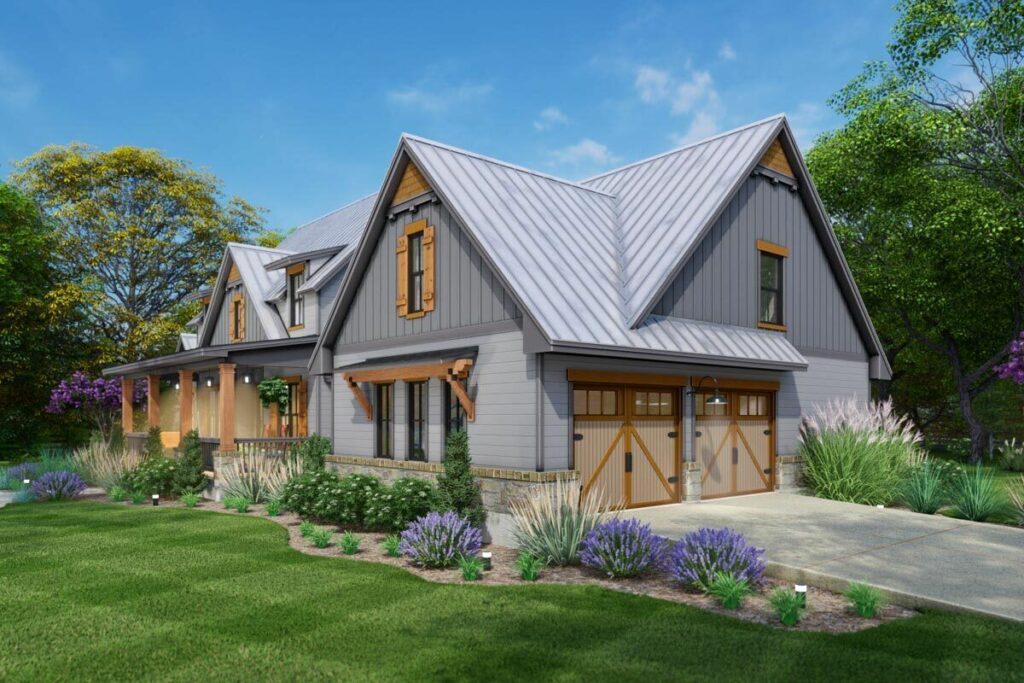
The powder room near the garage ensures guests can freshen up without a voyage through your home, while the adjacent laundry room negates any need for outside laundry services.
It’s all about efficiency.
Just when you think it can’t get any better, venture upstairs to discover a loft, bonus room, and game room – adding another 540 square feet of potential joy.
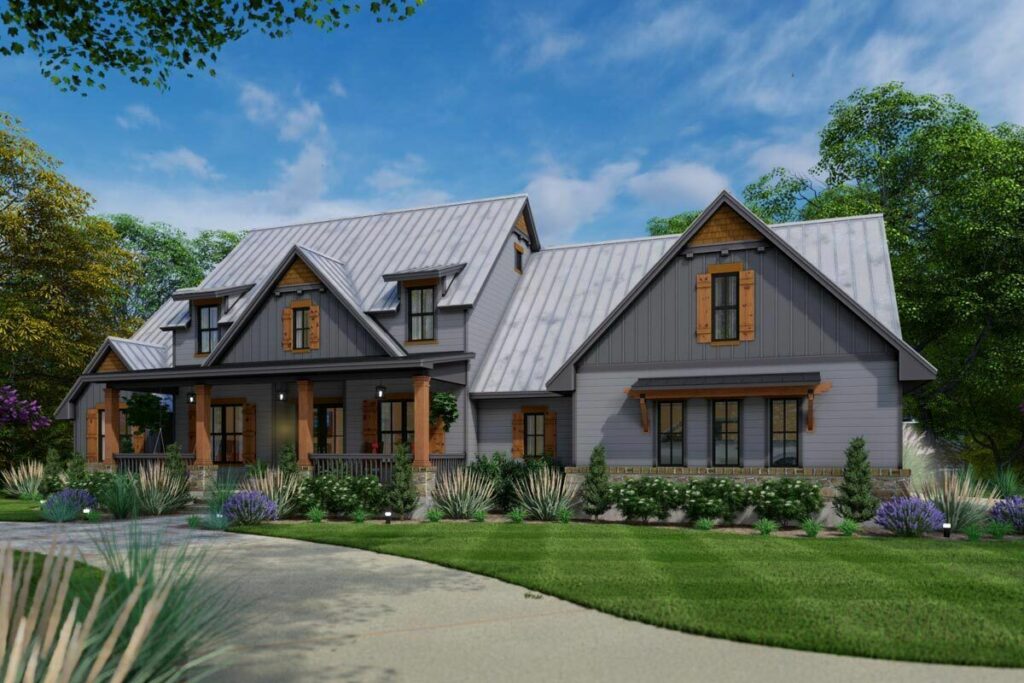
Whether it becomes a haven for board games or an imaginative play space, it’s yours to decide.
This modern farmhouse transcends the concept of a mere dwelling; it’s a way of life, marrying rustic charm with sleek modernity in a seamless fashion.
It’s a place where families create lasting memories, laughter fills the air, and every nook has a story to tell.
If homes had their moment on the fashion runway, this one would undoubtedly steal the show.
Prepare to take your walk!

