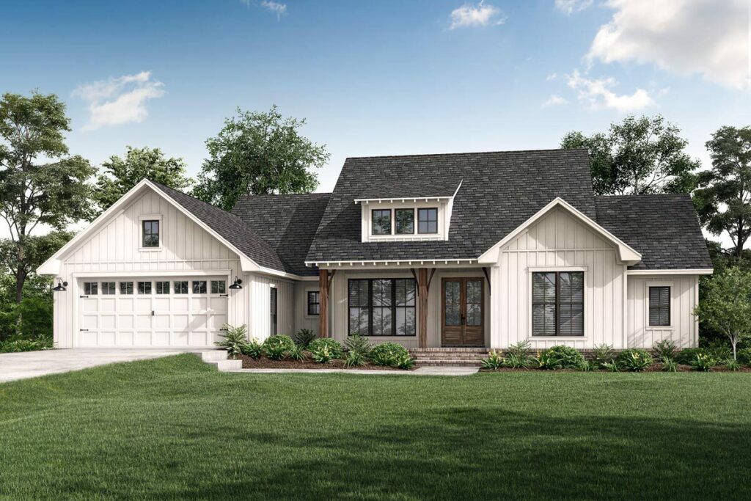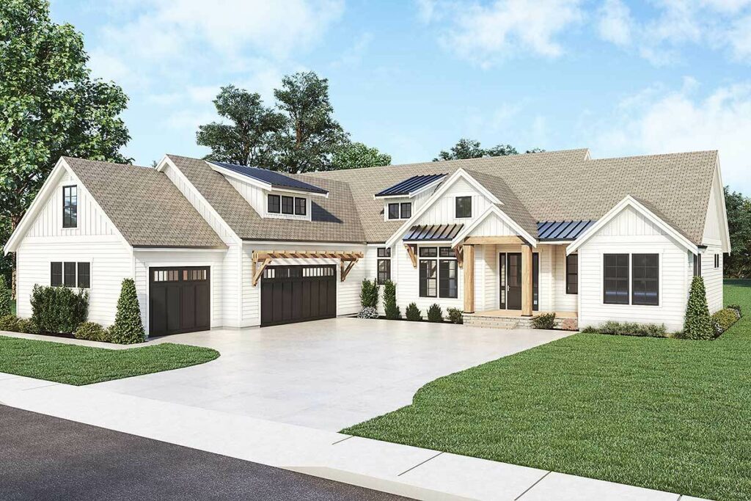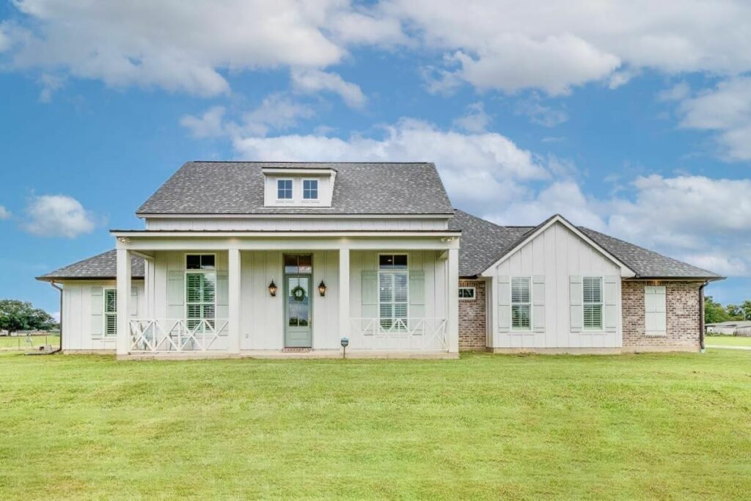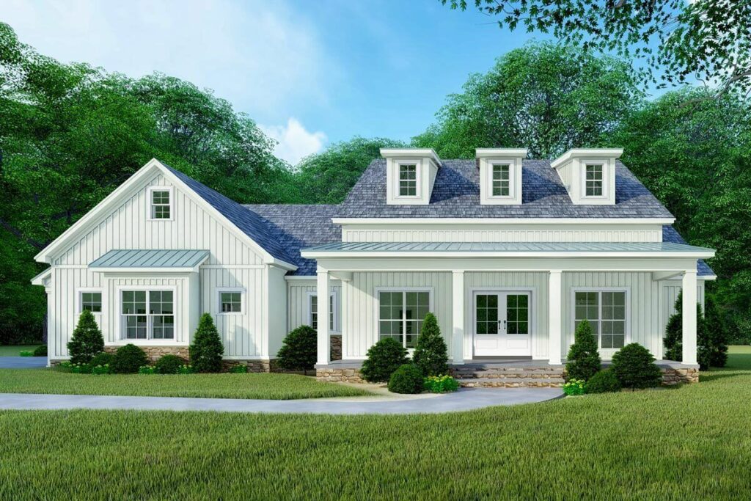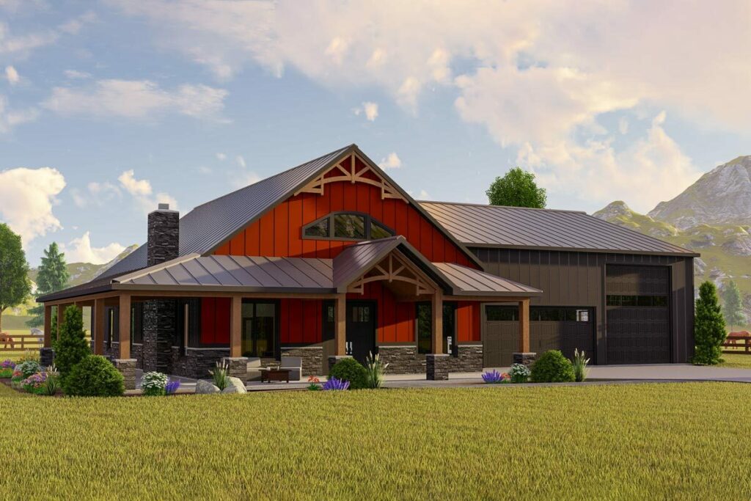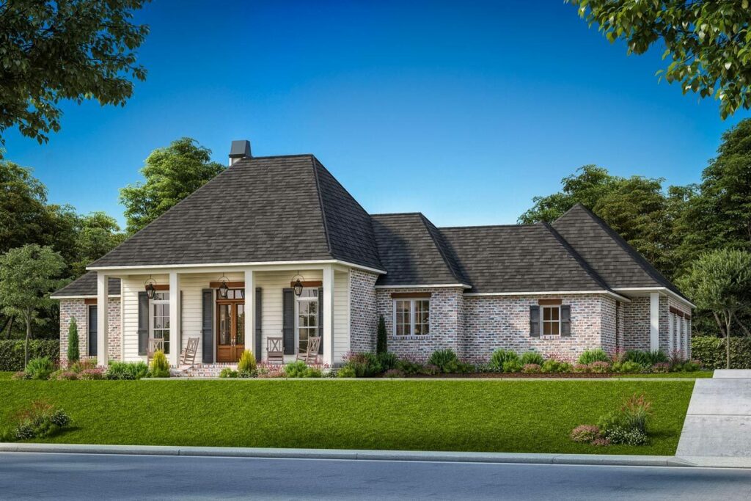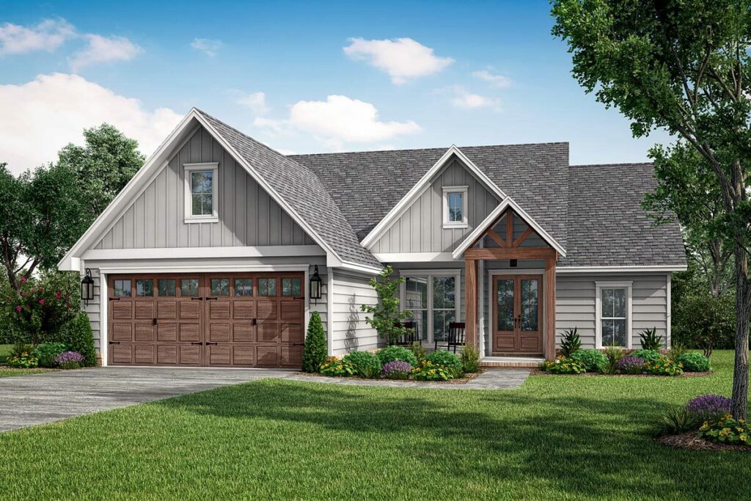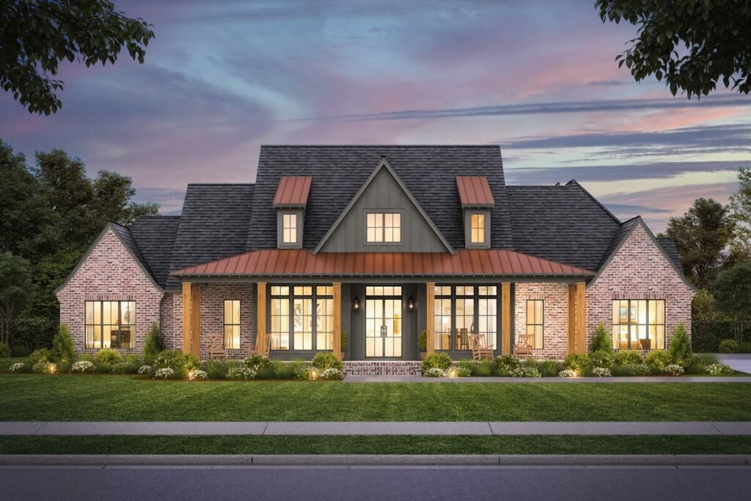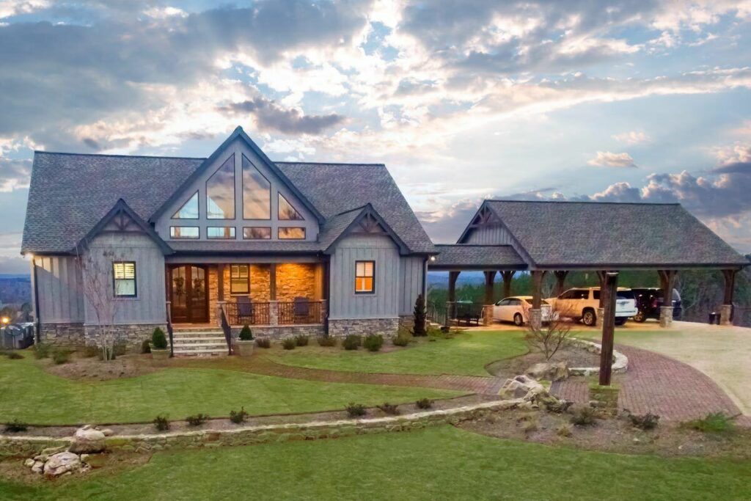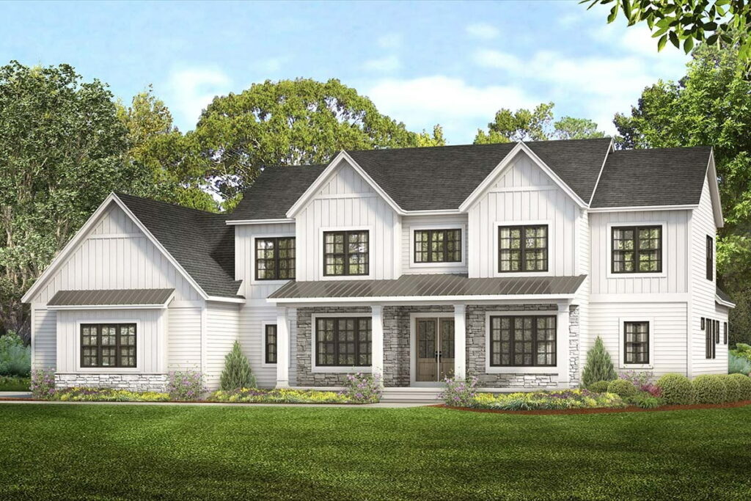3-Bedroom 1-Story Mediterranean Home With Cathedral Ceilings and 3 Bedrooms (Floor Plan)
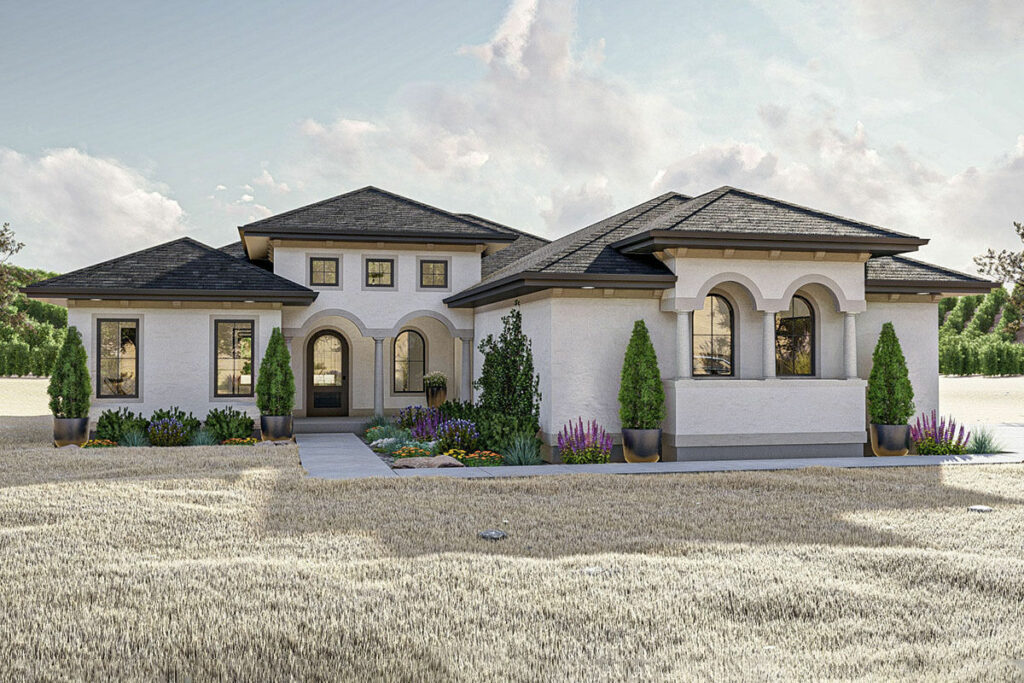
Specifications:
- 1,742 Sq Ft
- 3 Beds
- 2 Baths
- 1 Stories
- 2 Cars
In a world where bigger is often mistakenly synonymous with better, let’s debunk that myth with a heartwarming tale of a Mediterranean-style one-story home.
This isn’t just any dwelling; it’s a delightful surprise wrapped in a modest 1,742 square feet, ready to give those sprawling mansions a real challenge.
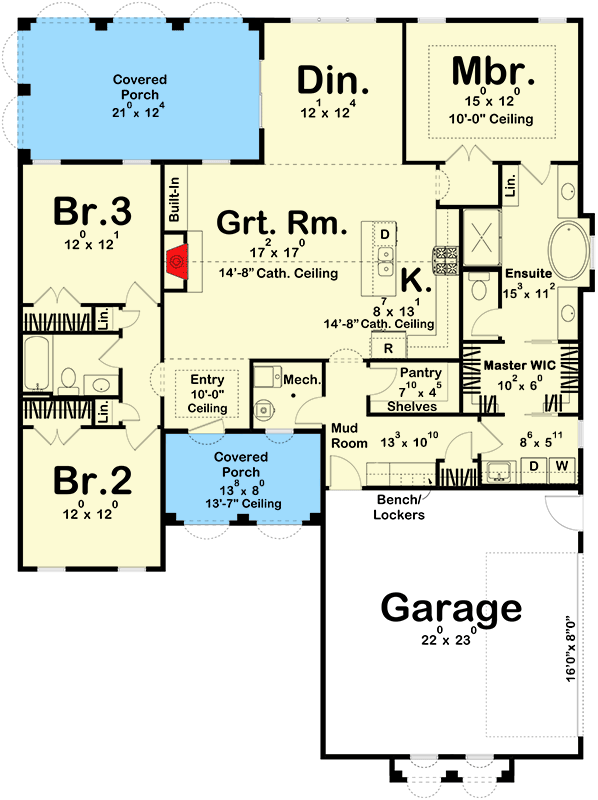
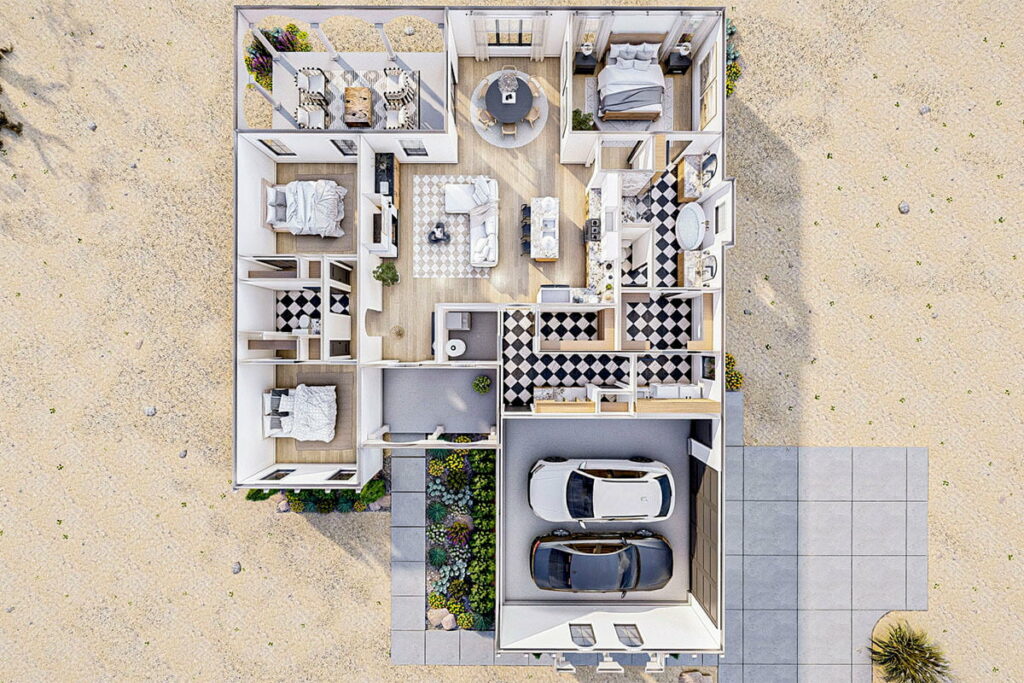
Imagine a home where the phrase “less is more” comes to life in the most stylish way possible.
This 3-bedroom, 2.5-bath abode is akin to a magician’s hat – you’ll be amazed at how much charm and functionality it pulls out of its compact dimensions.
Get ready to explore a house that masterfully blends snug coziness with a dash of grandeur.
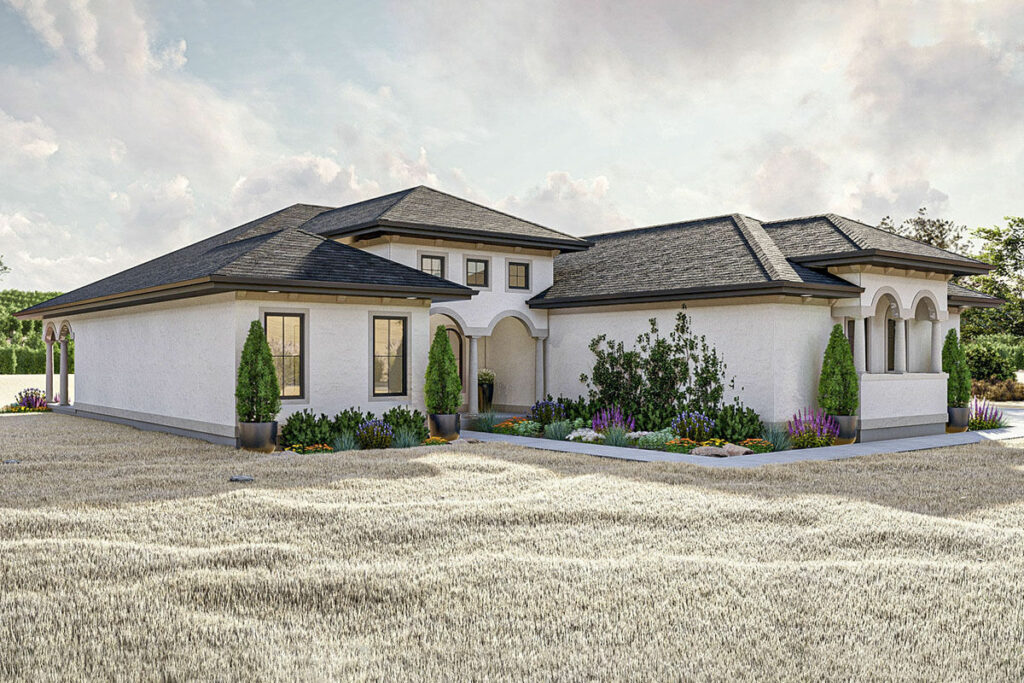
The exterior is straight out of a dreamy Mediterranean movie – think romantic afternoons under the sun.
It’s got everything: a stucco finish that gleams under the sun, regal pillars that stand tall and proud, and a curb appeal so strong, your neighbors might just turn green with envy.
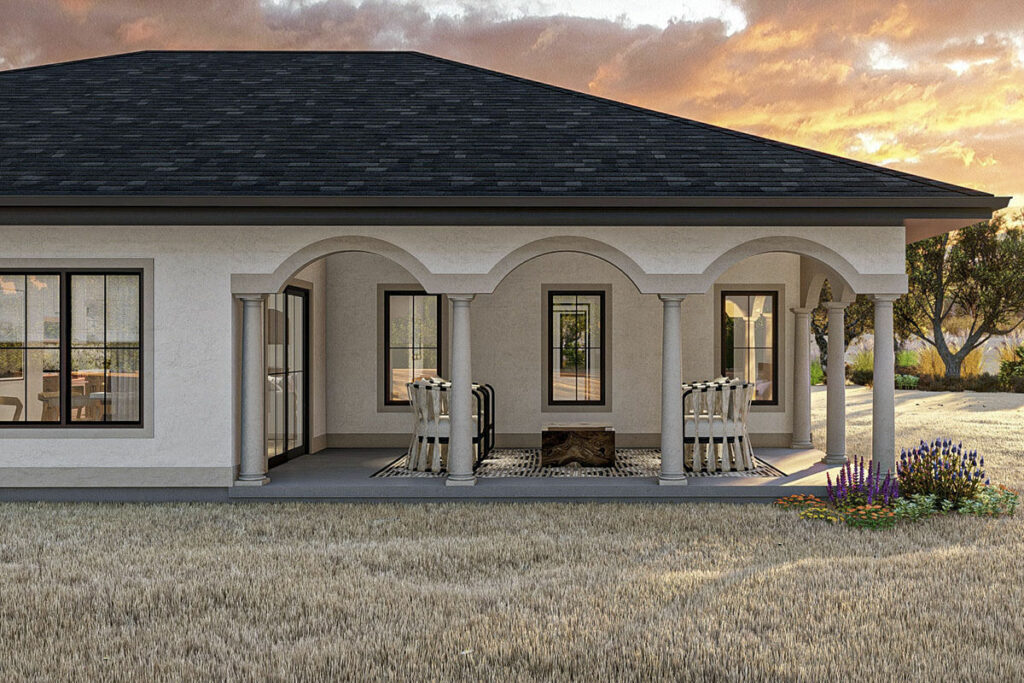
Step inside, and you’re greeted with cathedral ceilings that would make even the angels sing with delight.
This isn’t just any high ceiling; it’s a masterpiece that stretches over the great room and kitchen, infusing the space with an air of openness and freedom.
If Michelangelo were here, he’d be rolling up his sleeves, ready to create another Sistine Chapel.
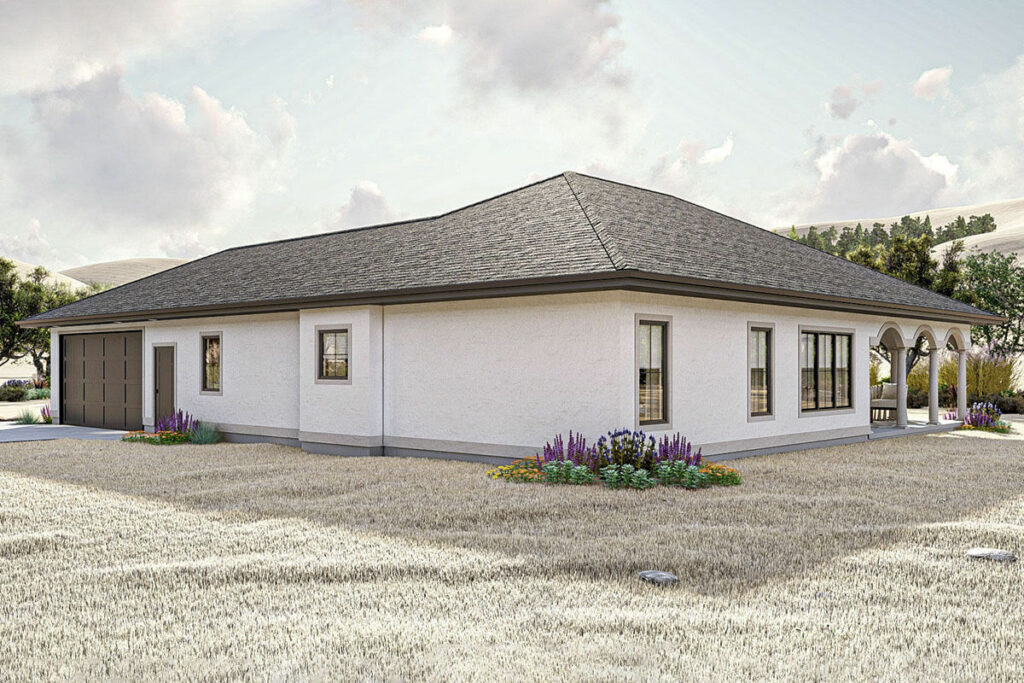
Now, the kitchen – it’s a culinary enthusiast’s dream.
Picture a spacious island with a double sink and casual seating, perfect for showcasing your cooking prowess or laughing at your failed attempts at a new recipe.
Plus, the walk-in pantry is so generous, it’s ready to house all your impulsive grocery purchases and that pasta maker you thought you’d never use.
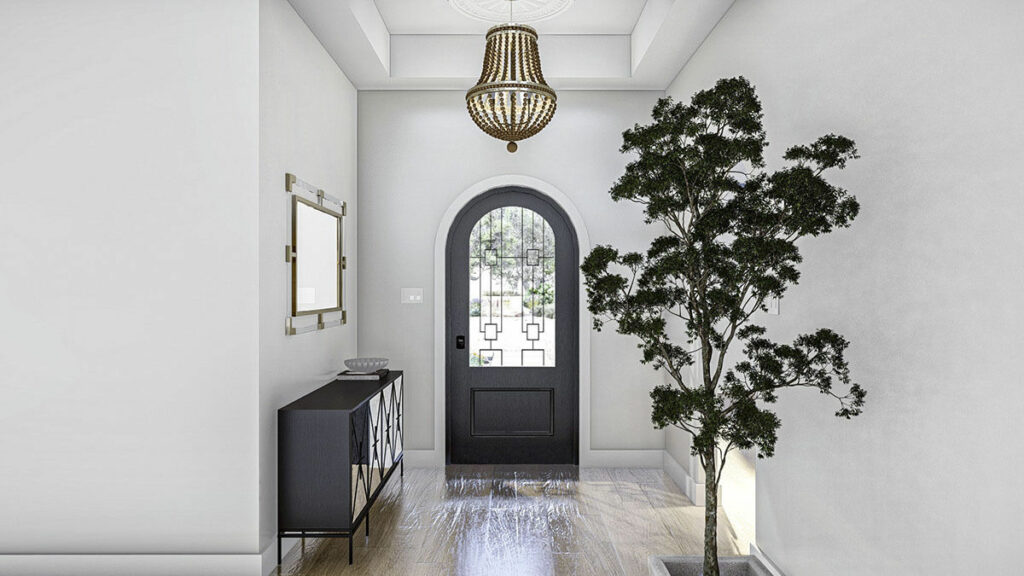
For those occasions when casual just doesn’t cut it, there’s a formal dining room waiting to host your most elegant dinners.
And why limit the fun to the indoors?
The roomy covered porch is ready for those al fresco dining adventures, promising a little slice of Tuscany right in your backyard.
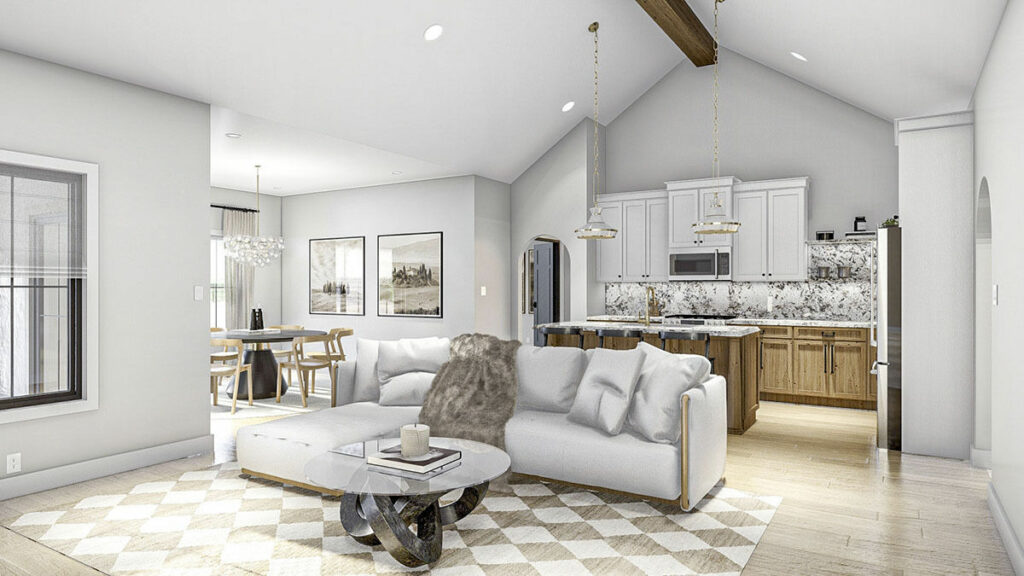
Now, let’s talk about the master bedroom – a sanctuary that redefines luxury in a home this size.
With a 10-foot tray ceiling, it’s like the Rolls-Royce of bedrooms – sophisticated, sleek, and oh so fresh.
The walk-in closet is not just a haven for your endless collection of shoes; it’s a marvel of convenience, with direct access to the laundry room.
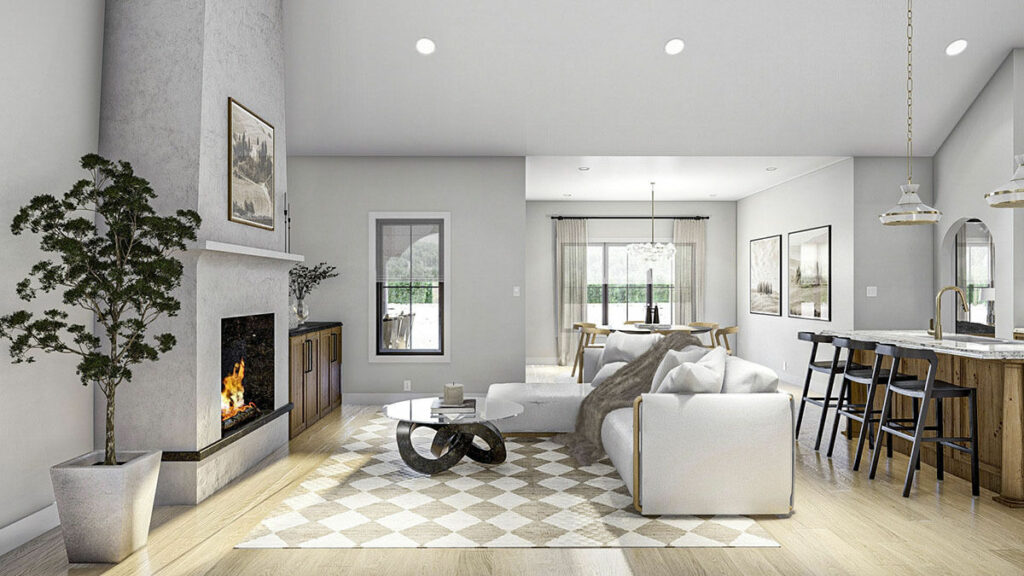
The master bathroom?
It’s like stepping into your private spa.
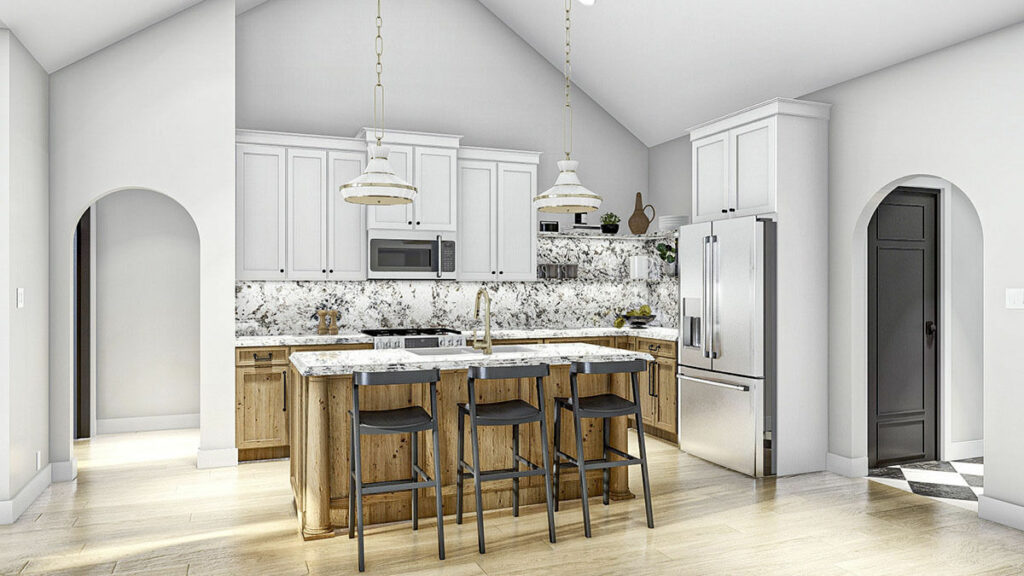
Dual vanities, a modern shower, and a soaker tub waiting to envelop you in a bubbly embrace – what more could one ask for?
Let’s not forget the other two bedrooms, perfect for guests, family, or that friend who always seems to need a cozy spot to crash.
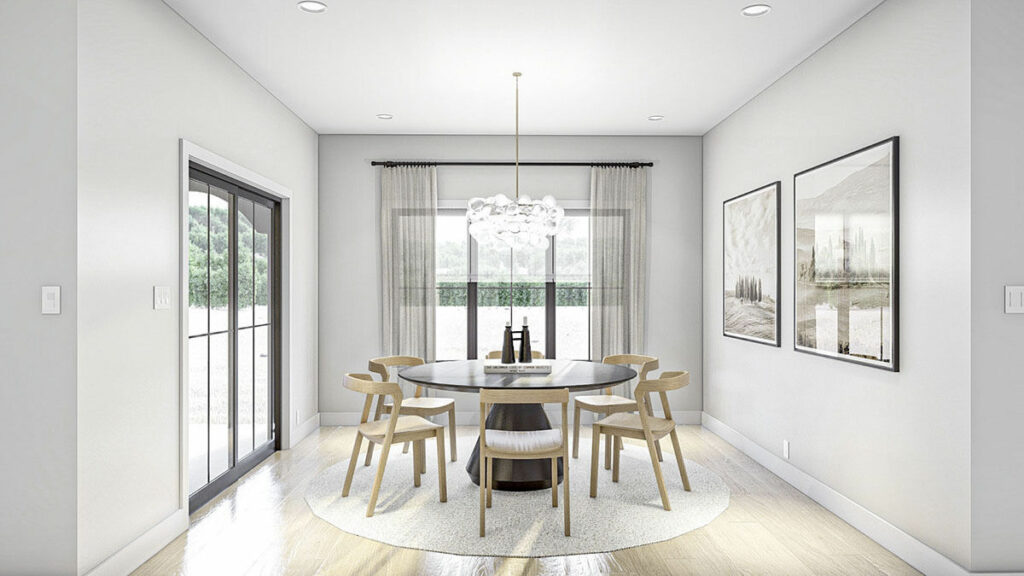
They share a spacious bathroom, thoughtfully designed to prevent those morning rushes from turning into an elbow war.
For the car enthusiasts, there’s a 529-square-foot side-load garage – a spacious haven for your beloved vehicles, including enough room for that dream motorcycle you’ve been secretly eyeing.
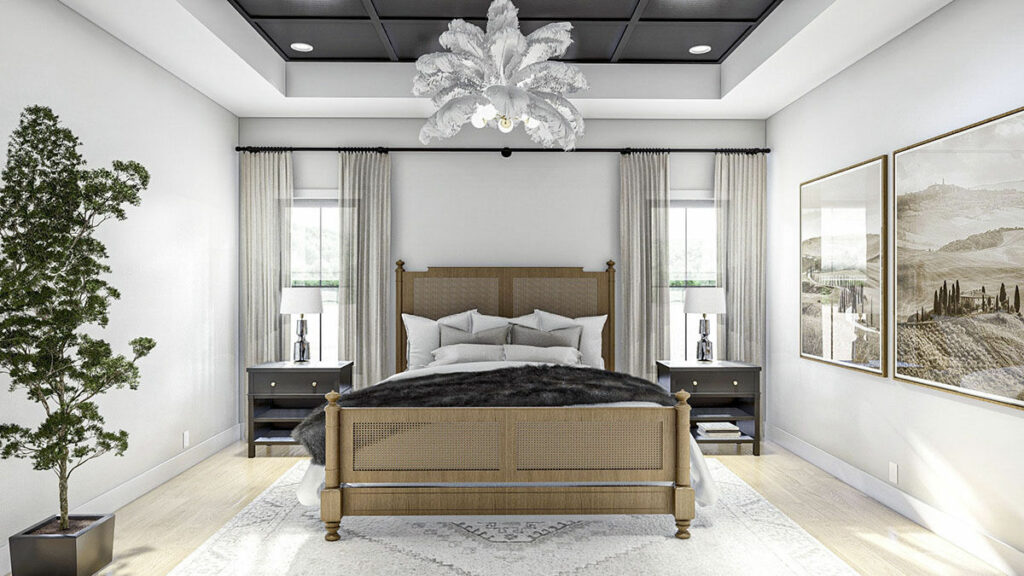
In short, this Mediterranean one-story wonder is a living testament to the idea that the best things in life don’t always come in giant packages.
It’s a home that beautifully marries style with functionality, adding a sprinkle of luxury to everyday living.
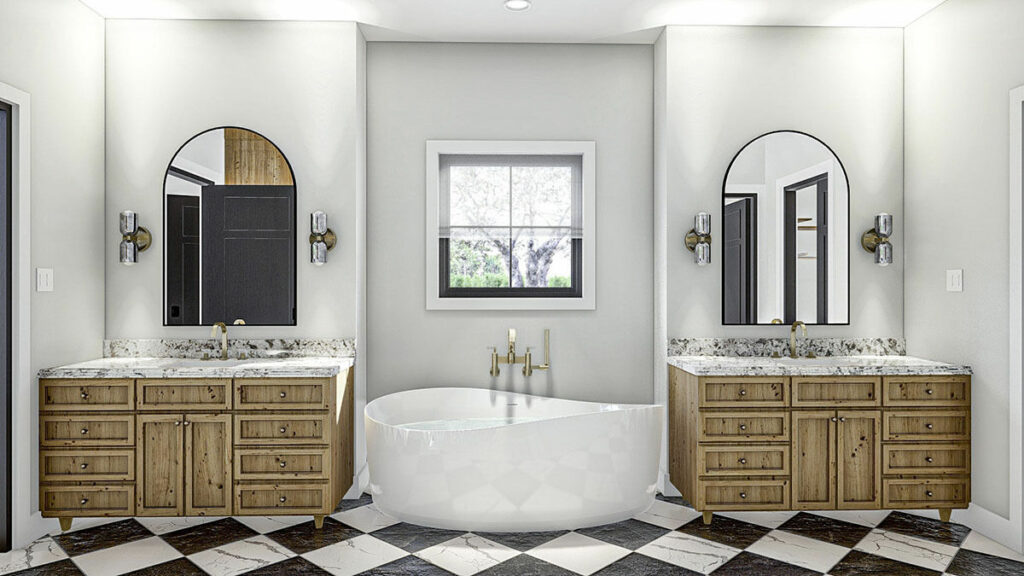
This house plan is here to revolutionize the way we think about space and living large.
Here’s to embracing the charm of cozy, Mediterranean living!

