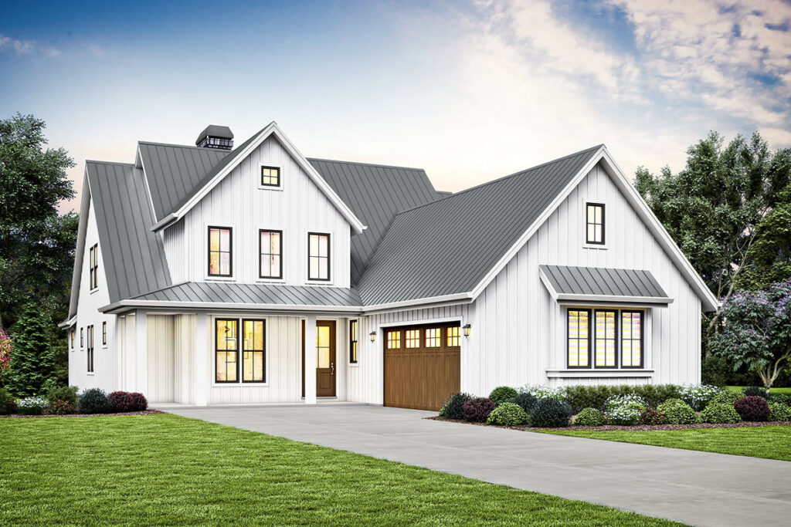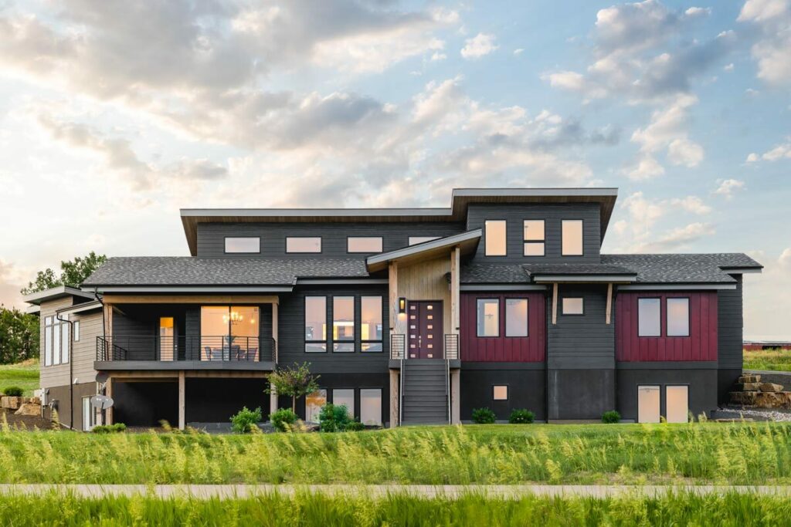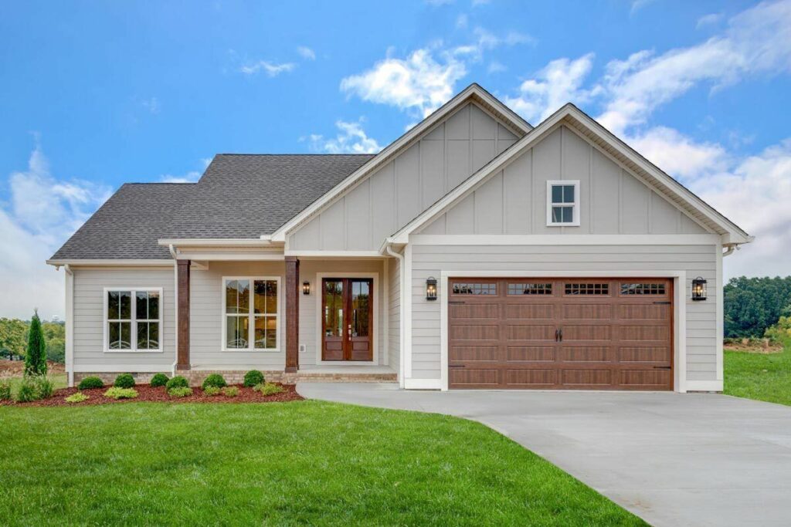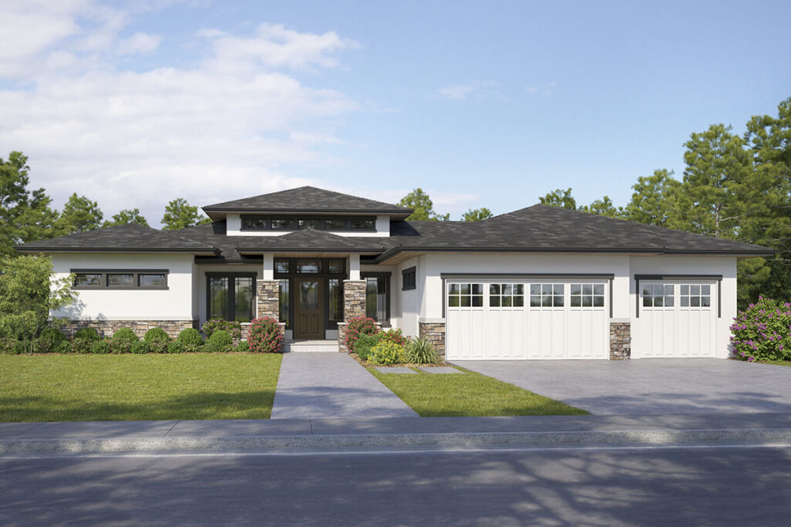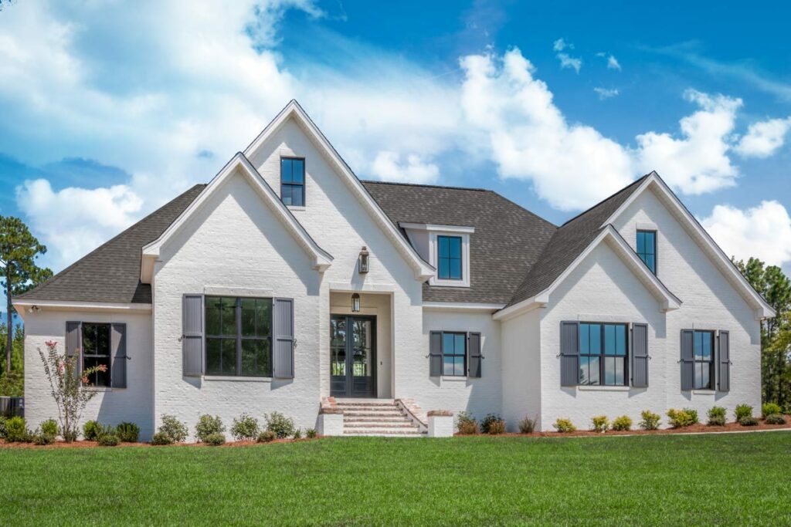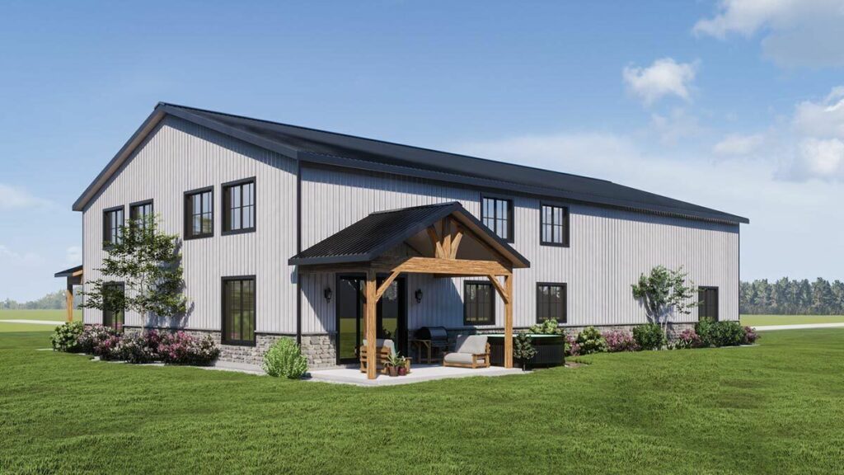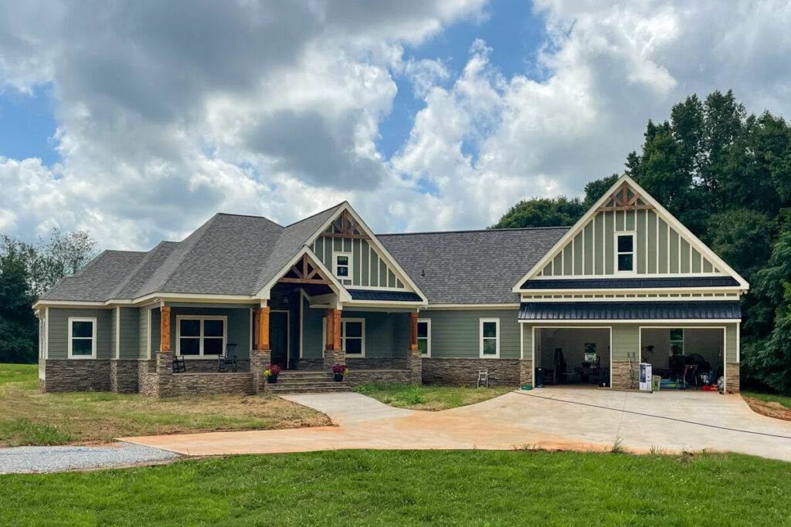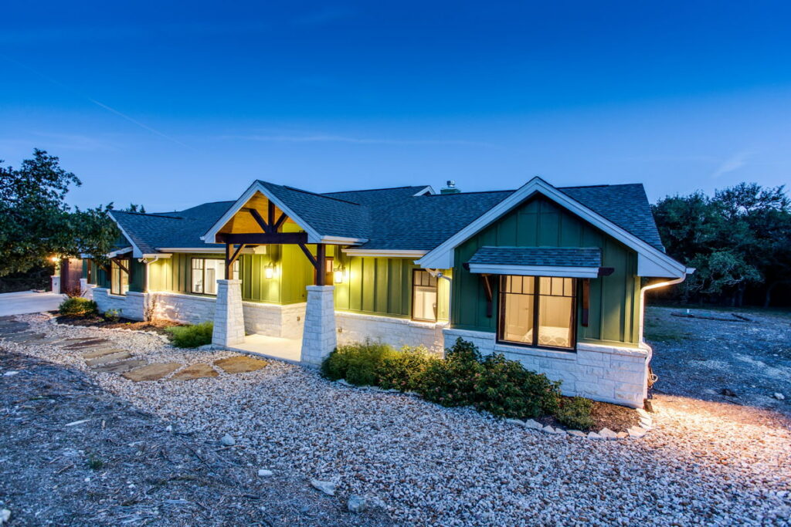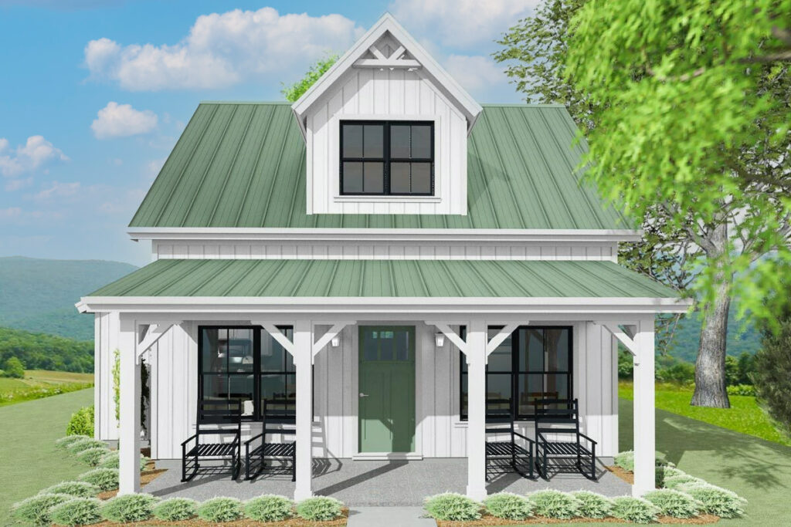3-Bedroom 1-Story Home With Basement Potential (Floor Plan)
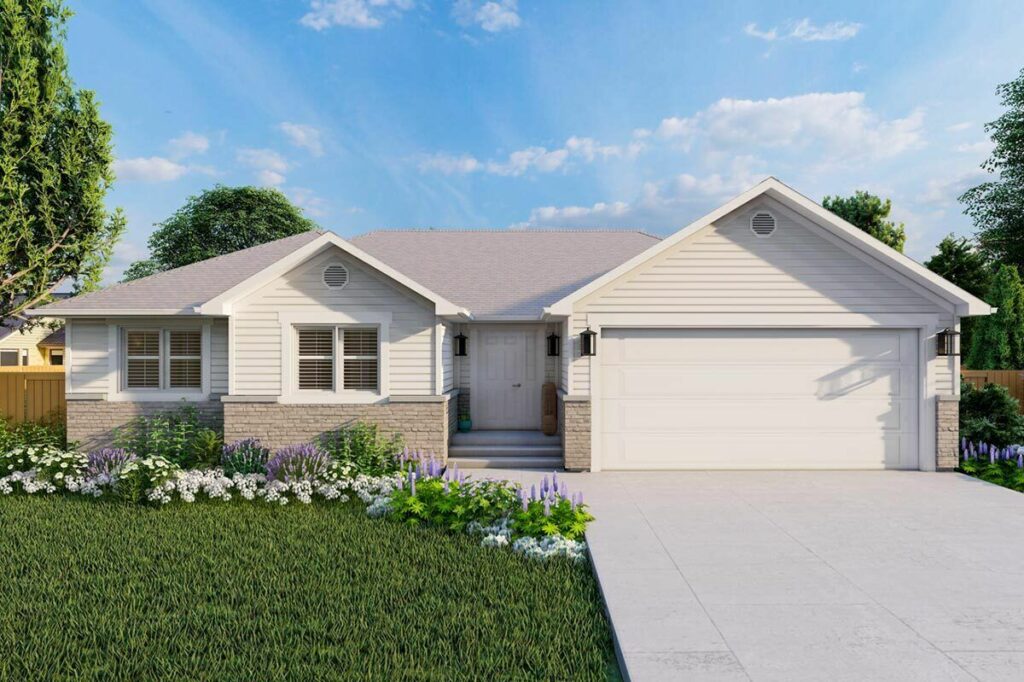
Specifications:
- 1,261 Sq Ft
- 3 Beds
- 2 Baths
- 1 Stories
- 2 Cars
Welcome to the world of home hunting, where dreams meet reality!
If you’re on the lookout for a cozy haven or a savvy investment opportunity, let me introduce you to a delightful gem: a 1,261 square foot, single-story home that’s sure to capture your heart.
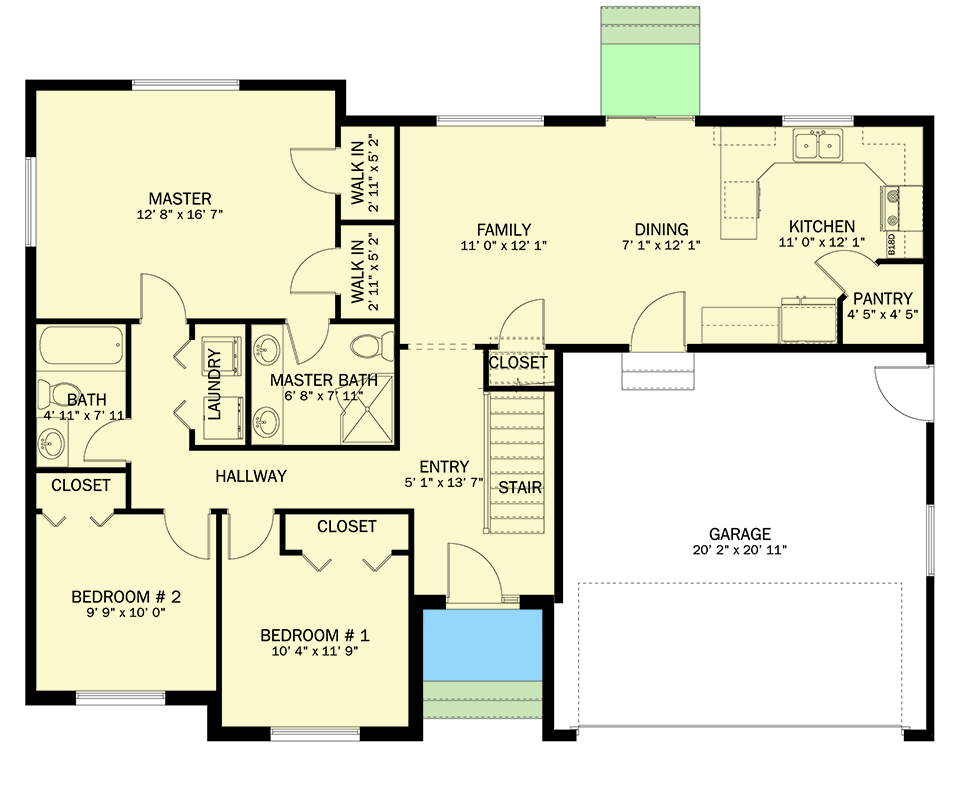
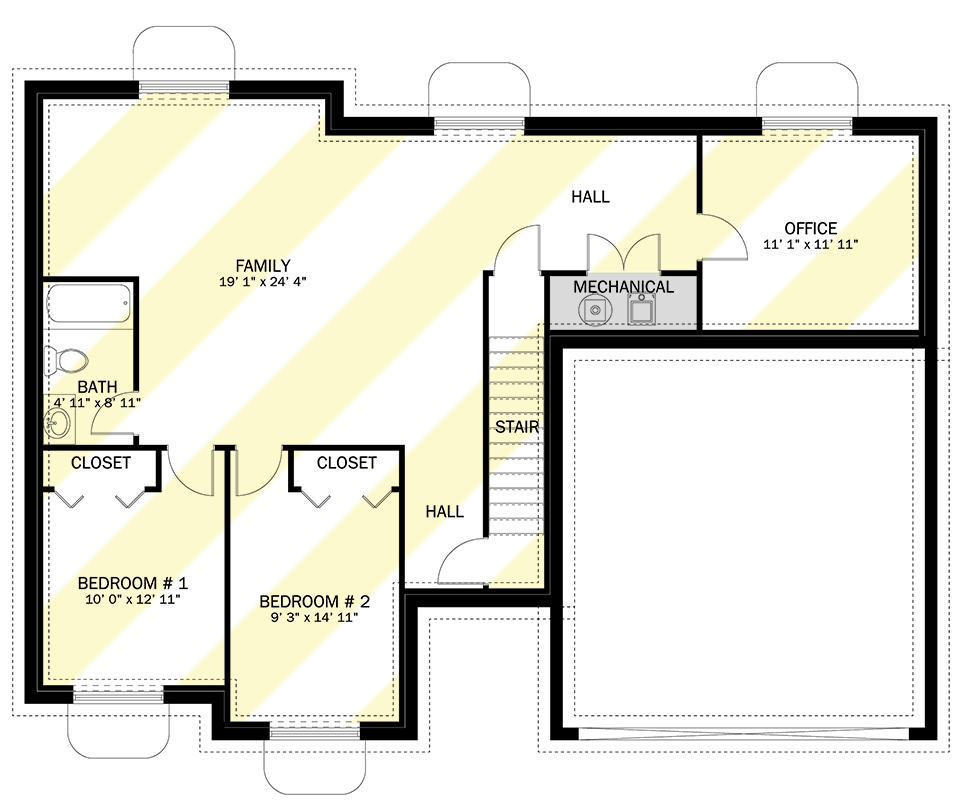
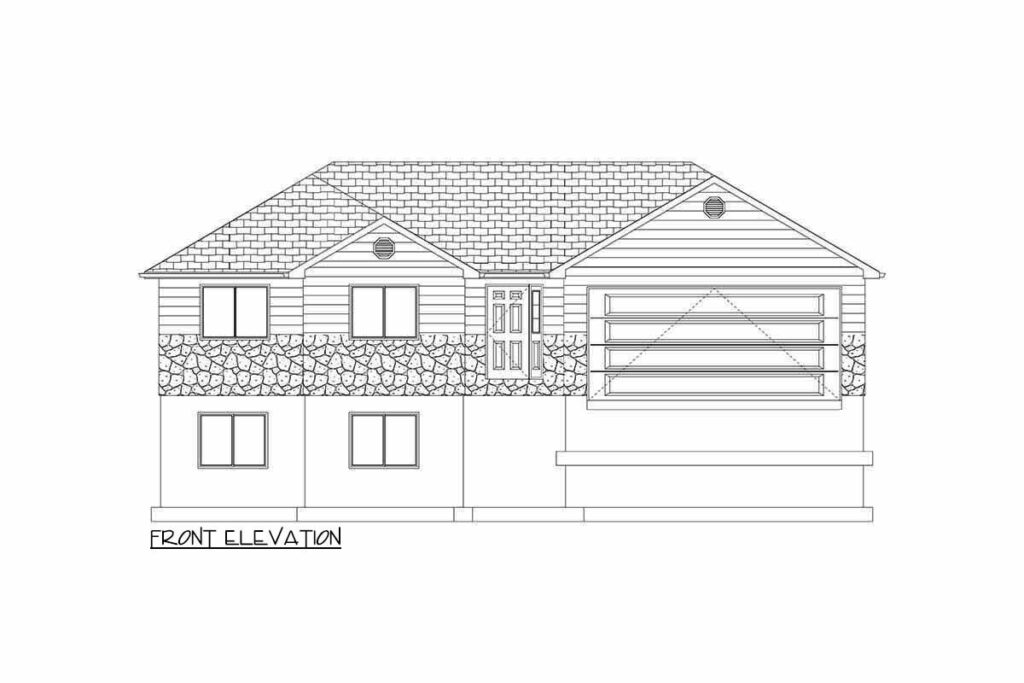
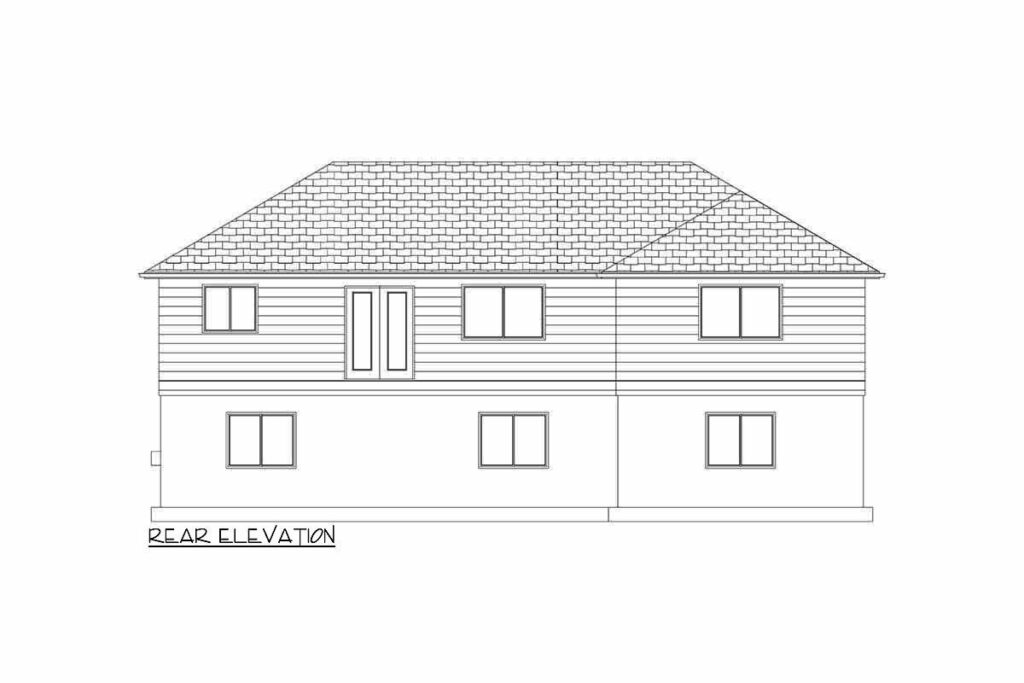
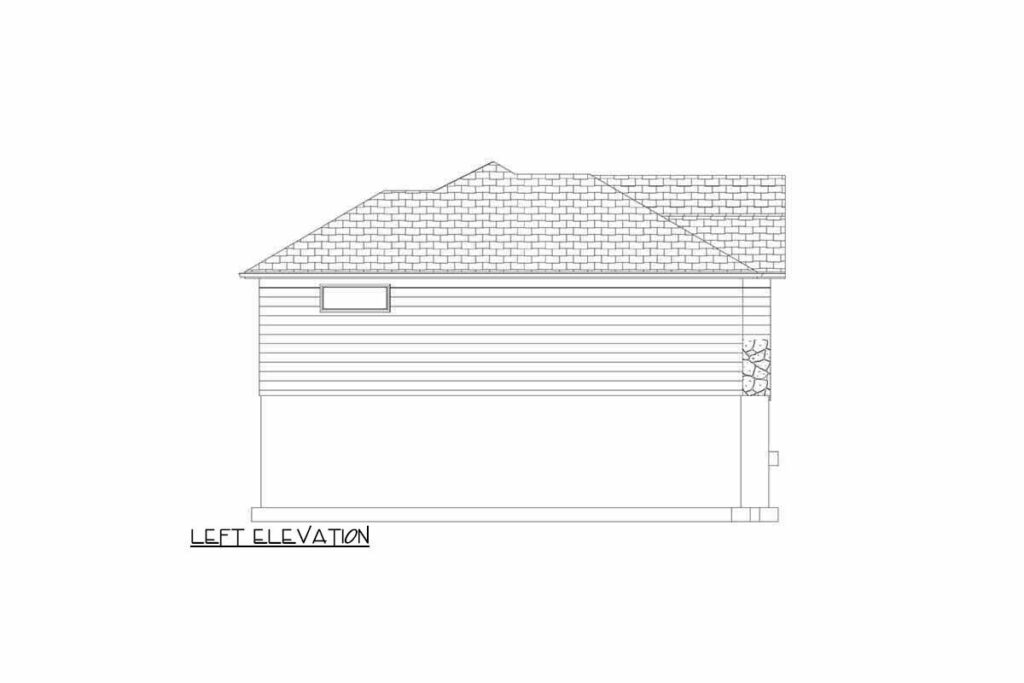
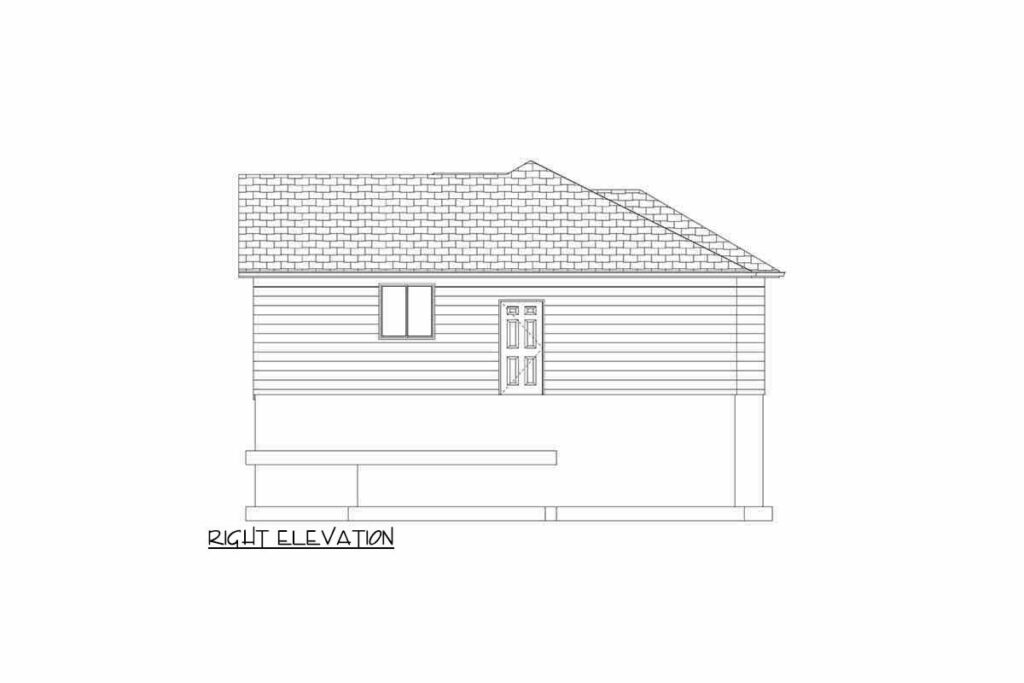
Imagine a home where every day feels like a personal retreat, tailored just for you and your beloved pets.
Or perhaps you’re the shrewd investor seeking a property that promises both value and versatility.
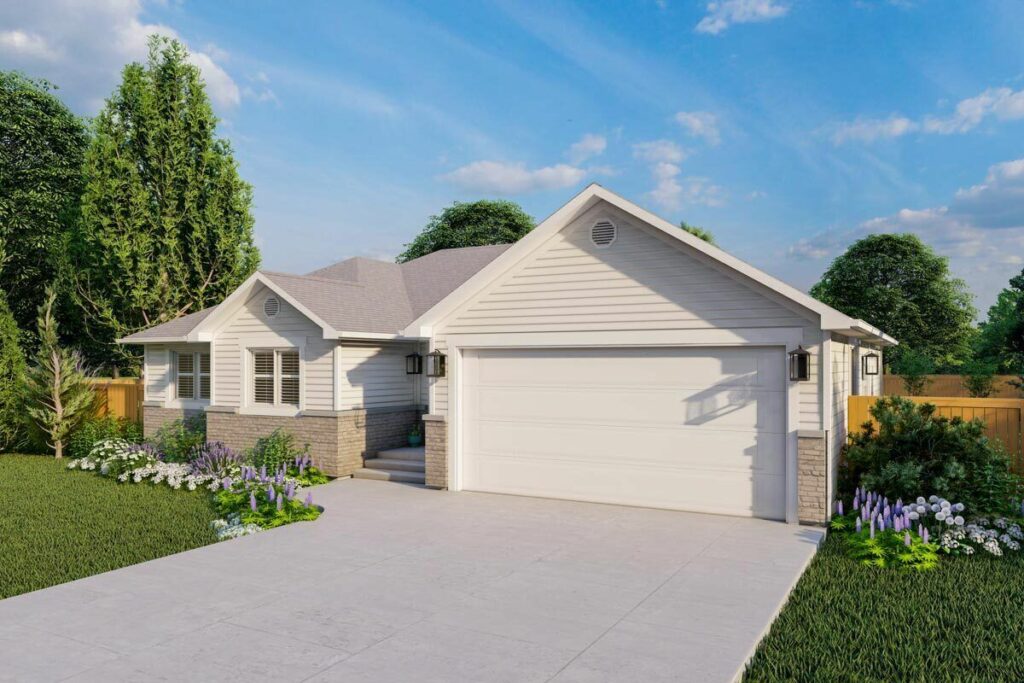
This charming abode might be the answer to your quests.
Let’s take a whimsical journey through this abode, shall we?
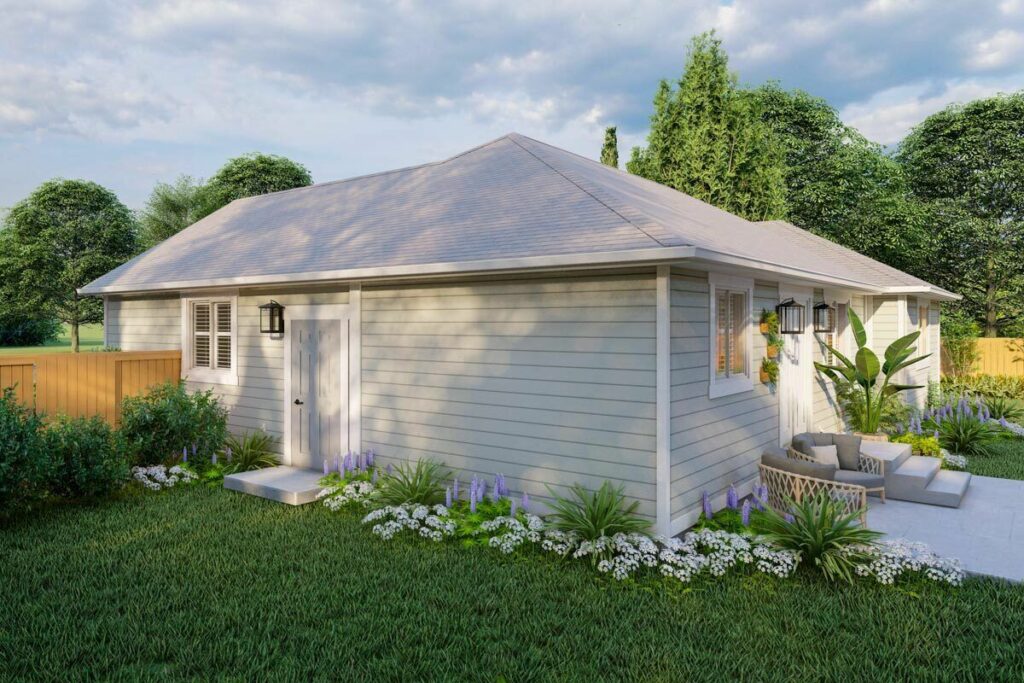
Despite its modest size, this home is akin to a captivating short story, each room offering its own unique narrative.
First off, it’s a single-level layout – a true blessing for anyone who dreads the post-workout stair climb or simply appreciates the ease of having everything within reach.
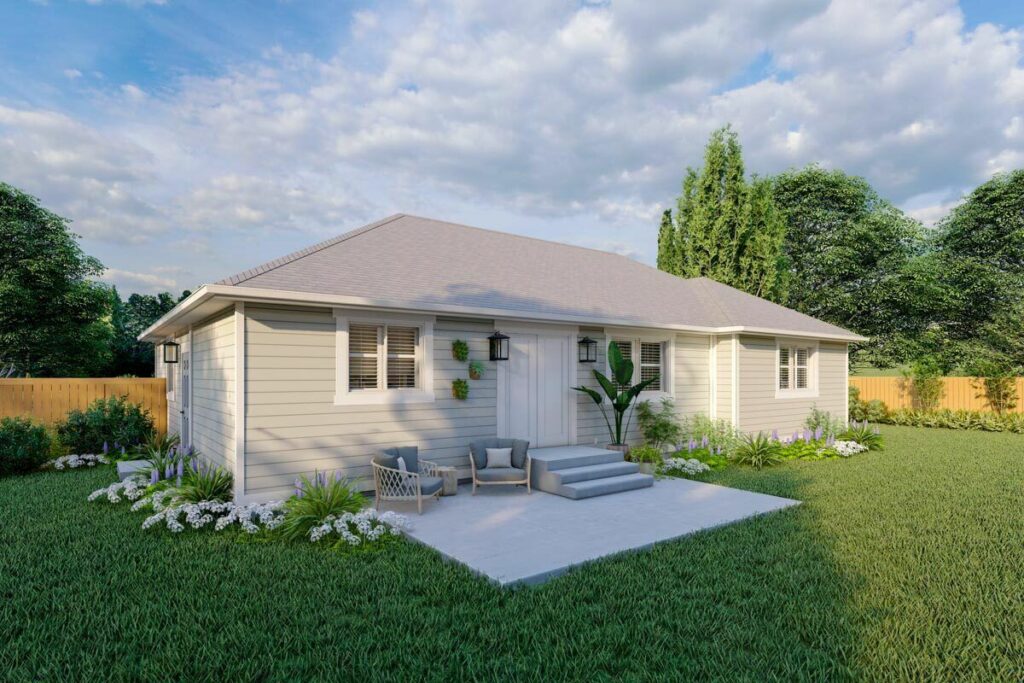
Say goodbye to the annoying treks upstairs every time you forget something.
Life in this house is as effortless as strolling through a serene meadow.
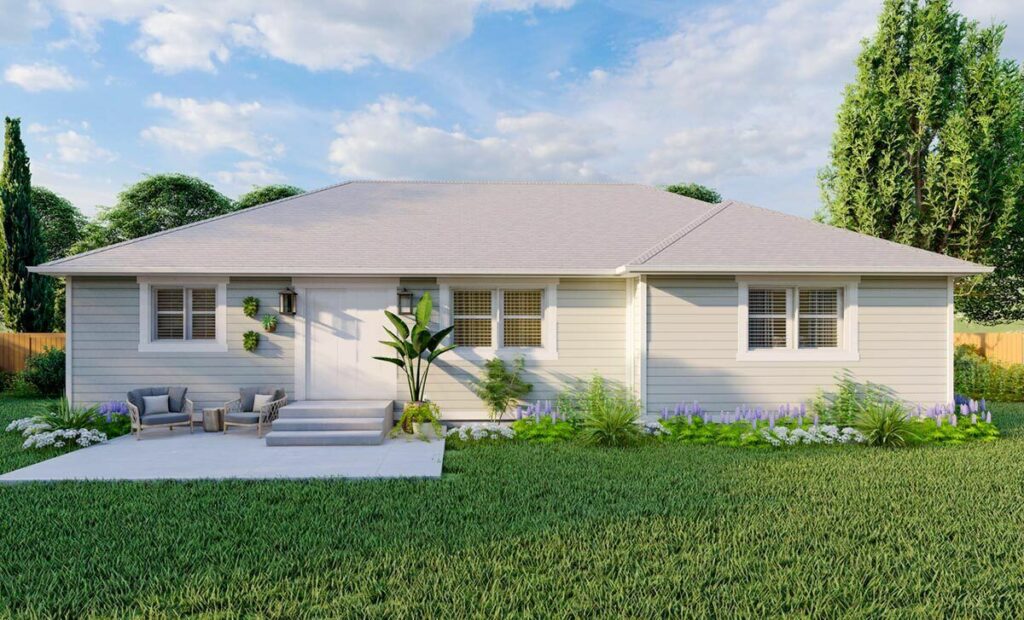
Now, let’s waltz into the heart of the home: an airy and inviting open-plan living, dining, and kitchen area.
It’s a dream come true for the social butterflies who love to whip up a feast while keeping up with friends.
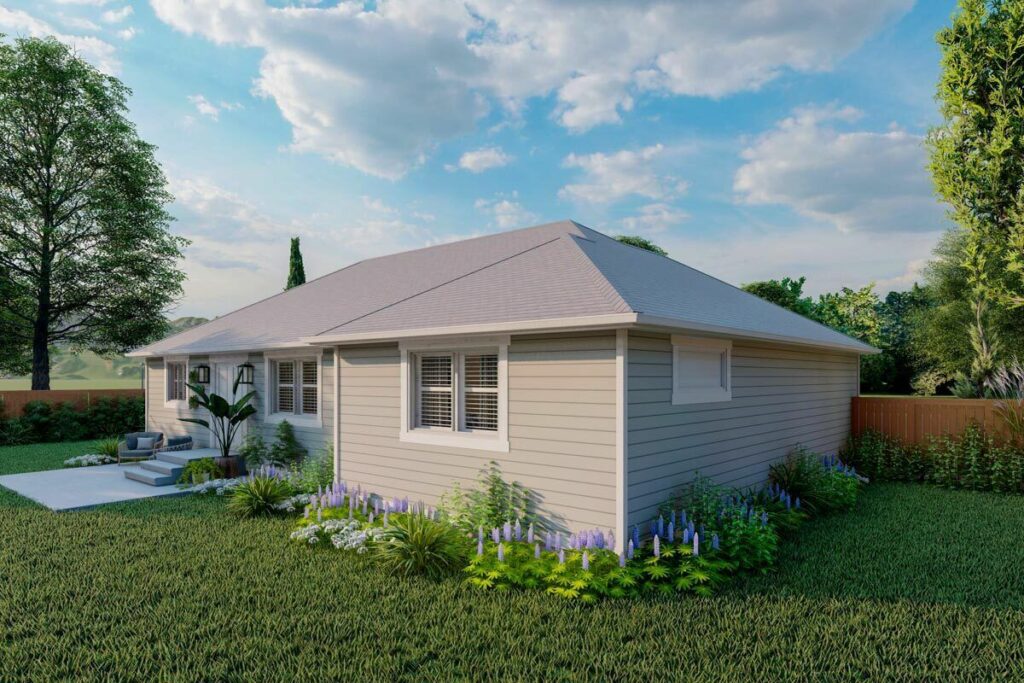
Planning to host the ultimate TV series marathon?
This space ensures everyone’s part of the action, with no fear of missing out on the laughter or the latest scoop.
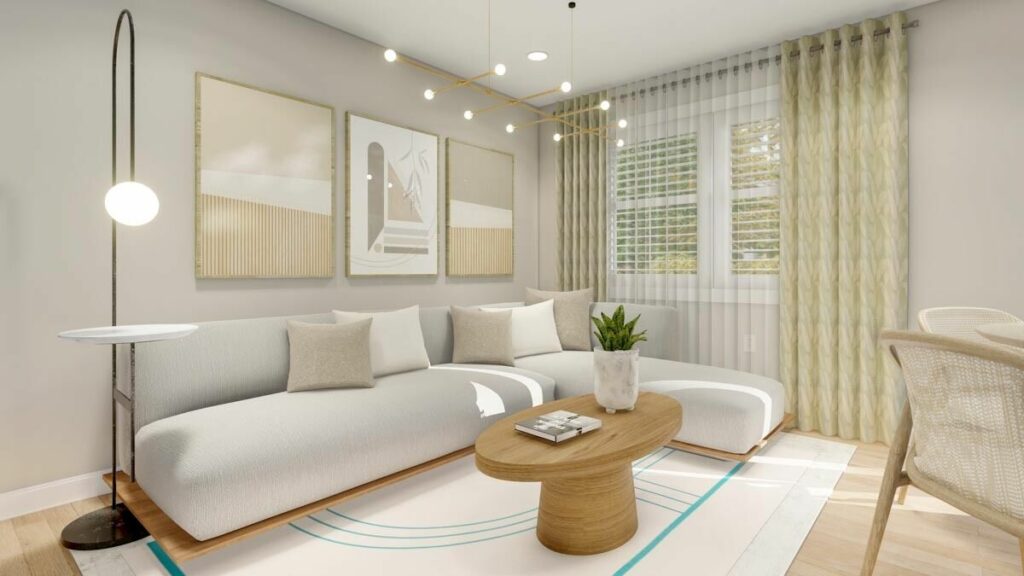
The kitchen, oh, the kitchen!
It’s the core of this home, boasting U-shaped cabinetry that’s not just functional but also stylish.
Nestled in the corner is a pantry reminiscent of a secret chamber in Narnia, perfect for hiding your guilty snack pleasures.
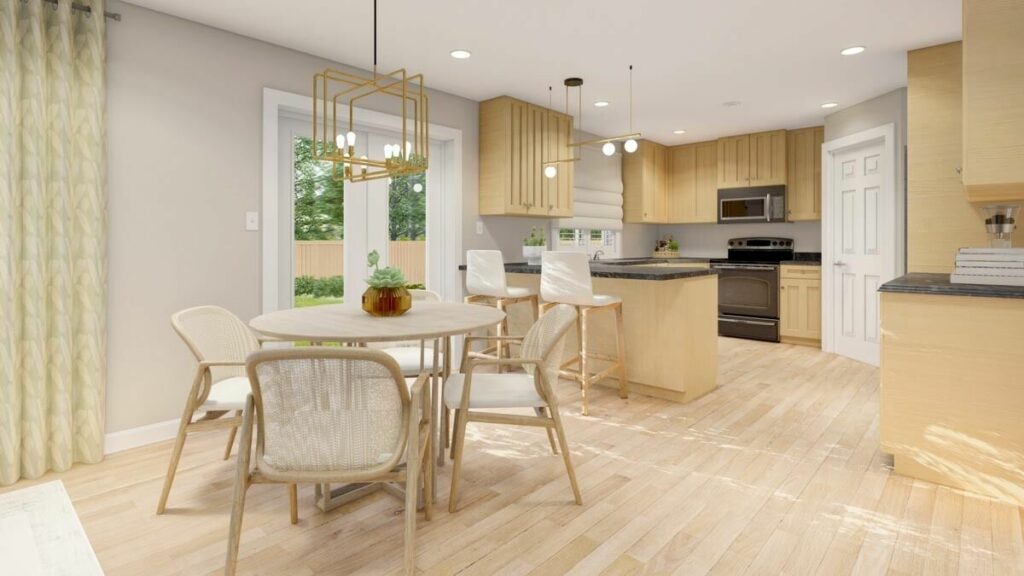
Whether you’re a culinary maestro or a quick-meal aficionado, this kitchen embraces your style with open arms.
Three bedrooms grace the main level, offering versatility for families, hobbies, or those cherished lazy afternoons.
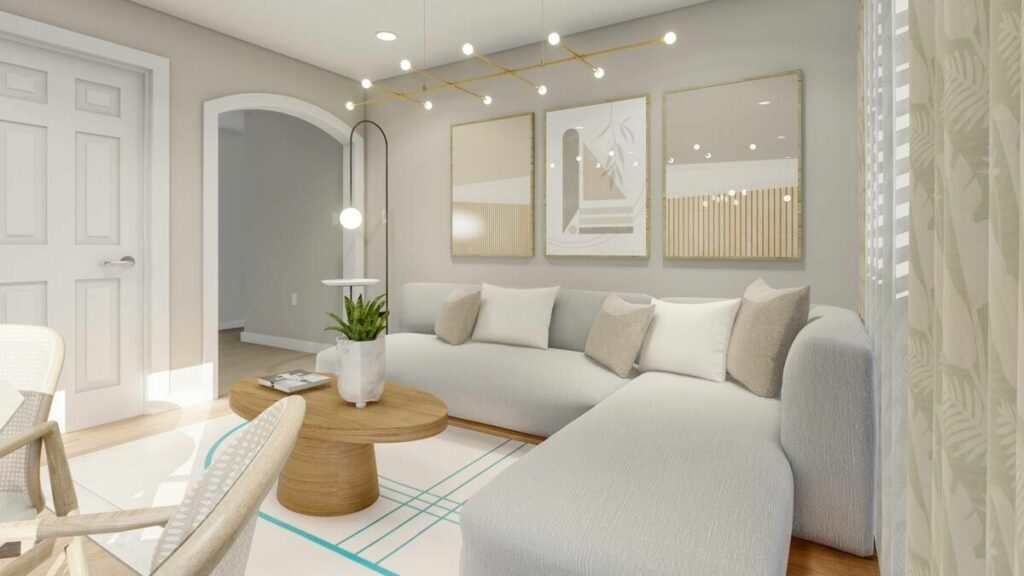
The master bedroom, however, is where dreams are woven.
Wake up to breathtaking views, indulge in the luxury of not one, but two closets, and enjoy a spacious bathroom where you can rehearse a comedy routine as you brush your teeth.
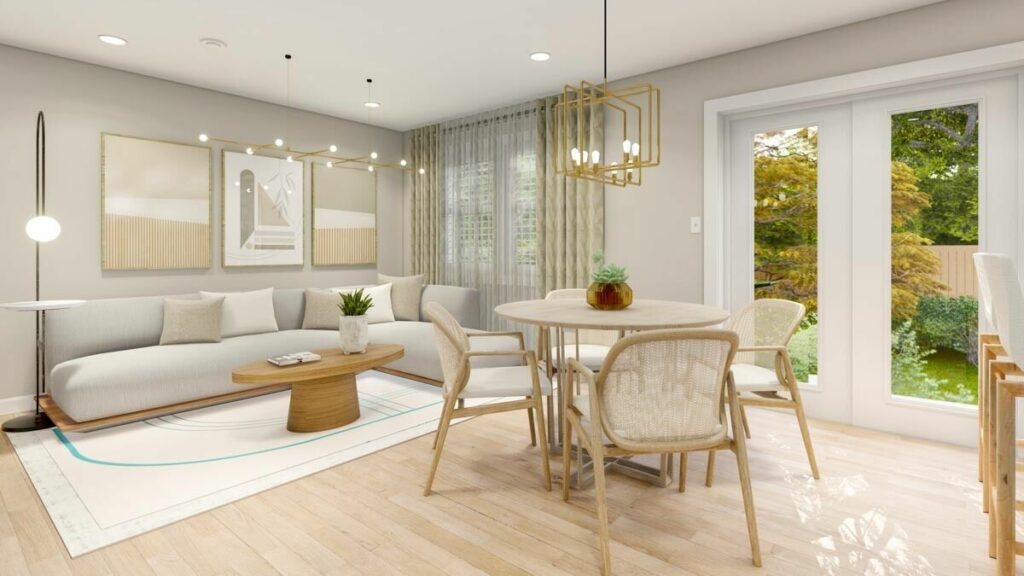
The laundry closet, strategically located near the bedrooms, turns a mundane task into a breeze.
In this house, convenience is not just a word; it’s a way of life.
But wait, there’s more!
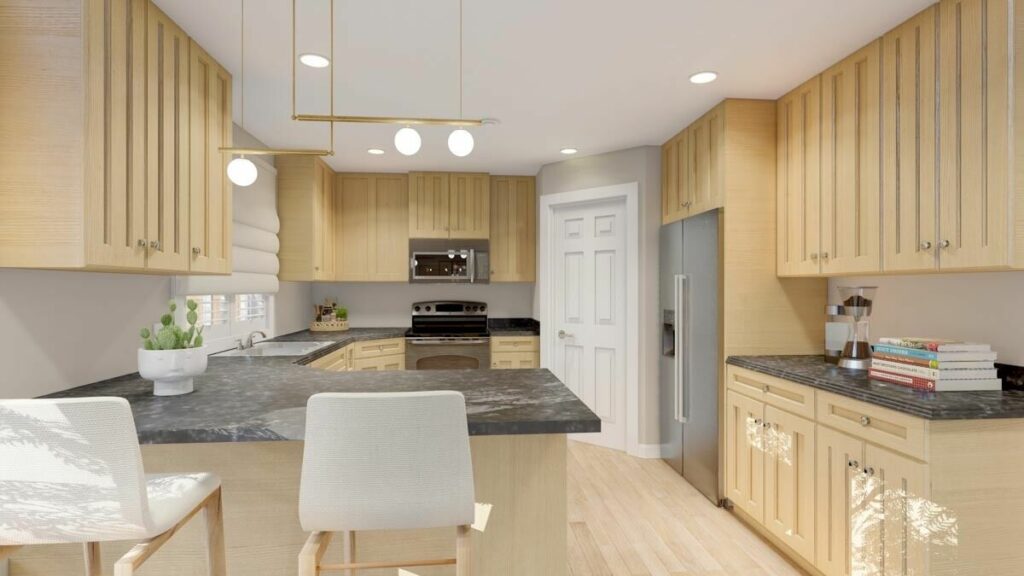
A basement awaits your creative touch.
Finish it, and you’ve just doubled your living space.
Transform it into a gaming haven, a private cinema, or even a dance studio.
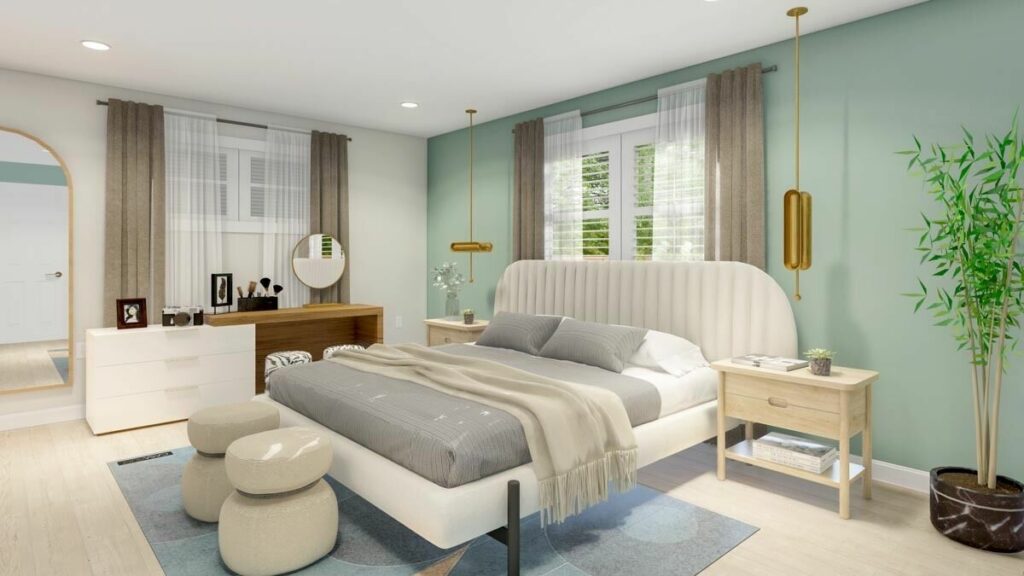
This additional level is like a hidden chapter in your home’s story, full of potential and excitement.
And let’s not overlook the garage – a double garage, to be precise, with easy front access.
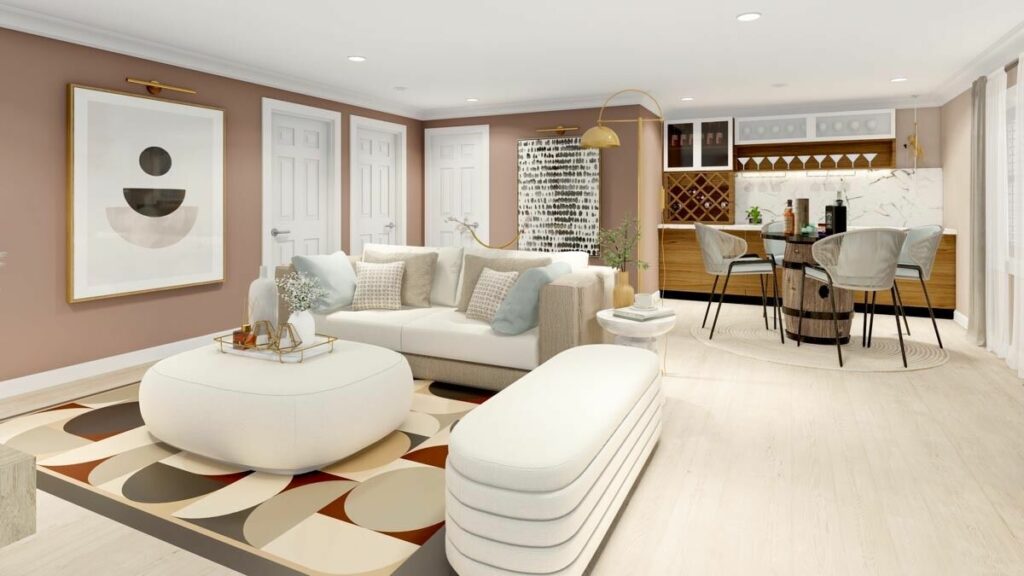
It’s spacious enough for your vehicles, bikes, and all those treasures you promise to use one day.
This quaint 1,261 sq ft house is a treasure trove of surprises, much like a delectable chocolate truffle – small on the outside but filled with rich, unexpected delights within.
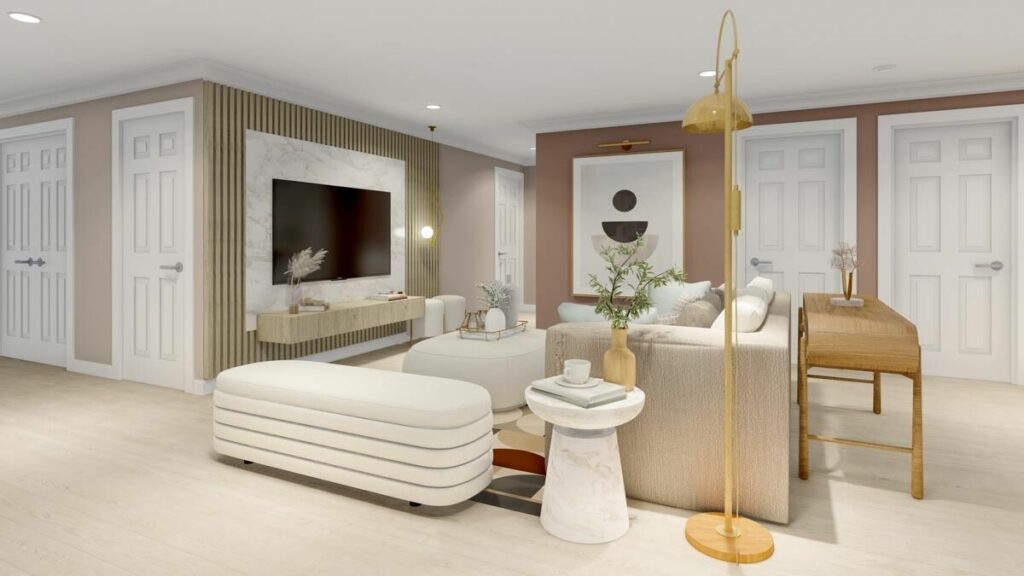
So, if your heart yearns for a home that blends the ease of single-level living with the bonus of a customizable basement, spacious open areas, and all the comforts of modern living, your journey may just find its happy ending here.
Welcome to your new home!

