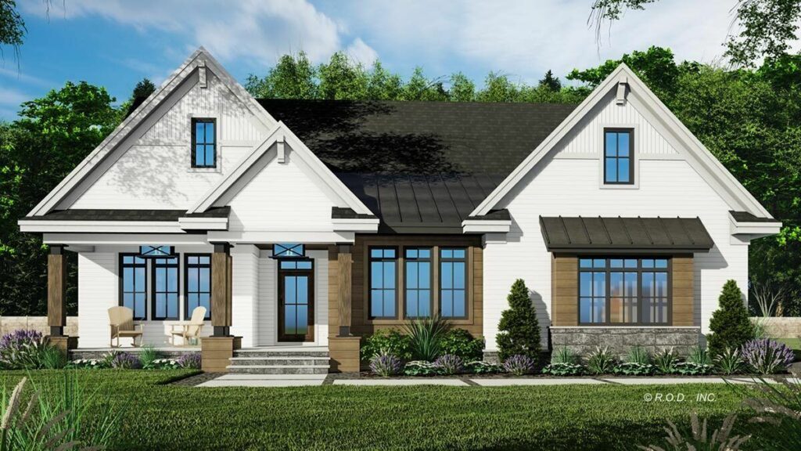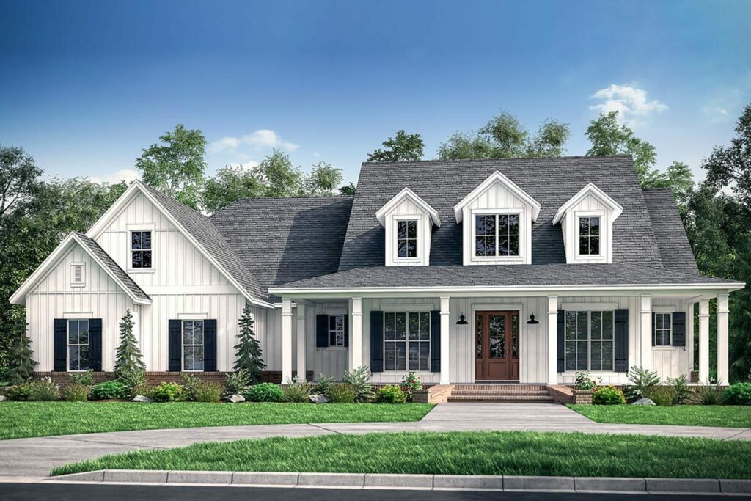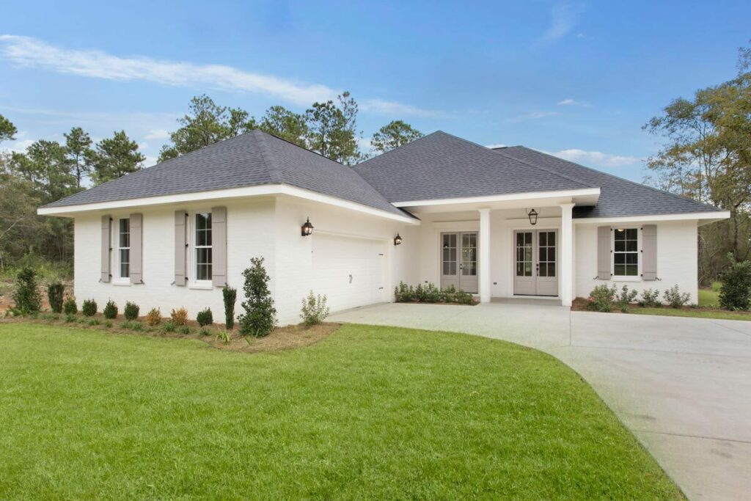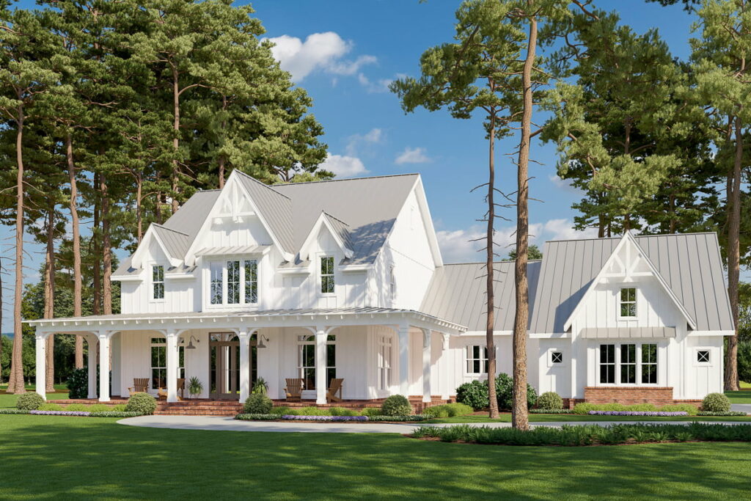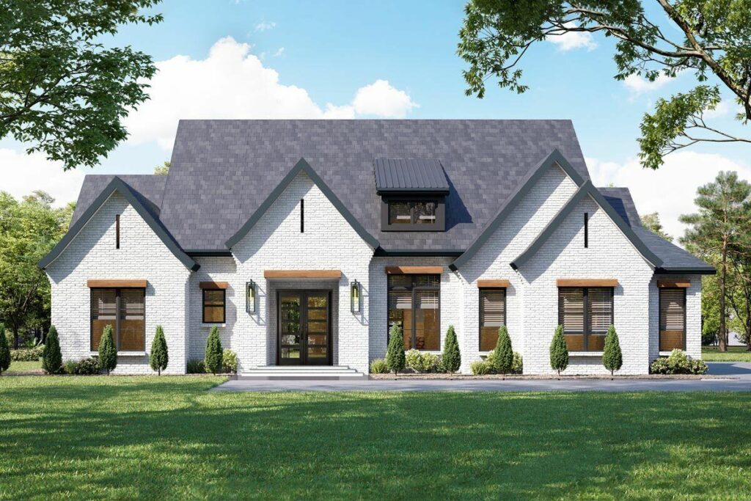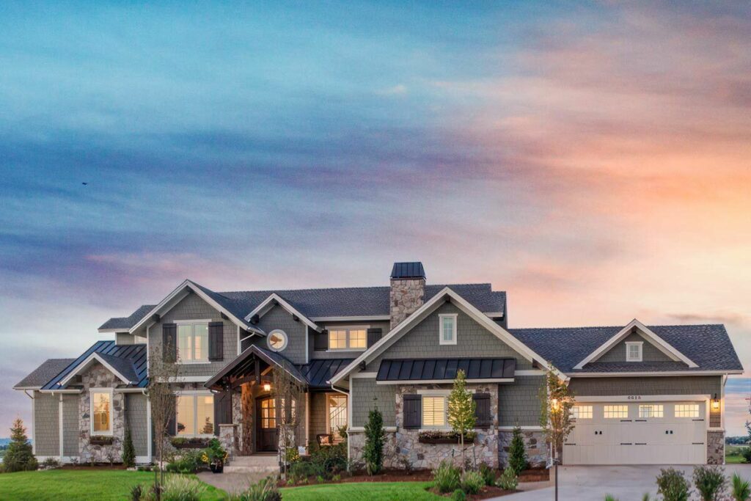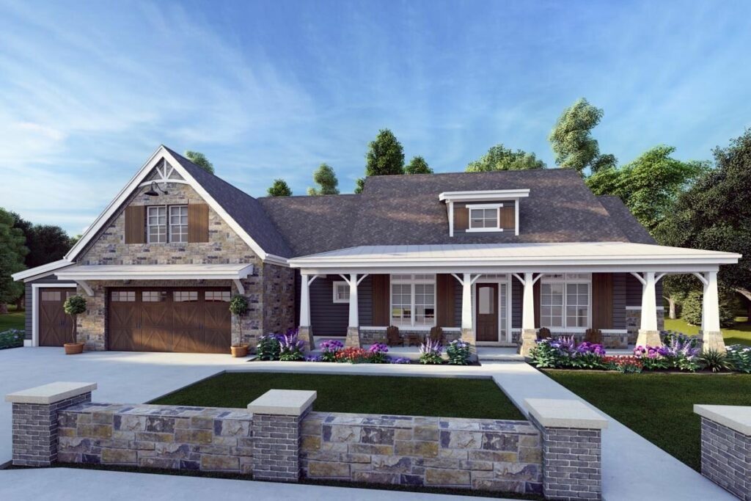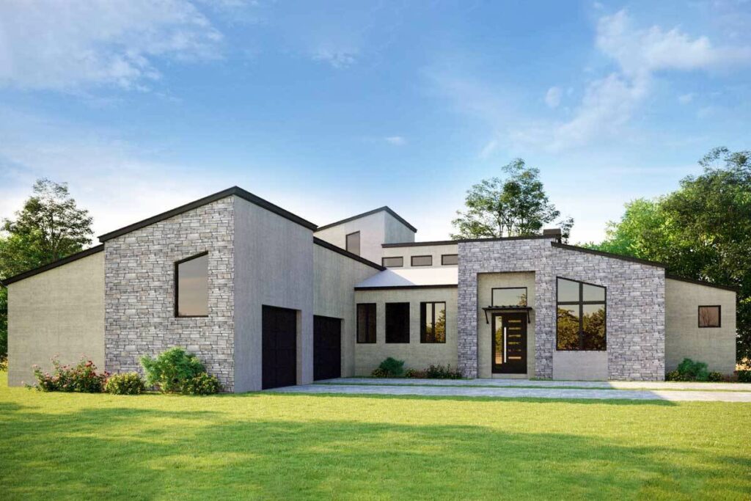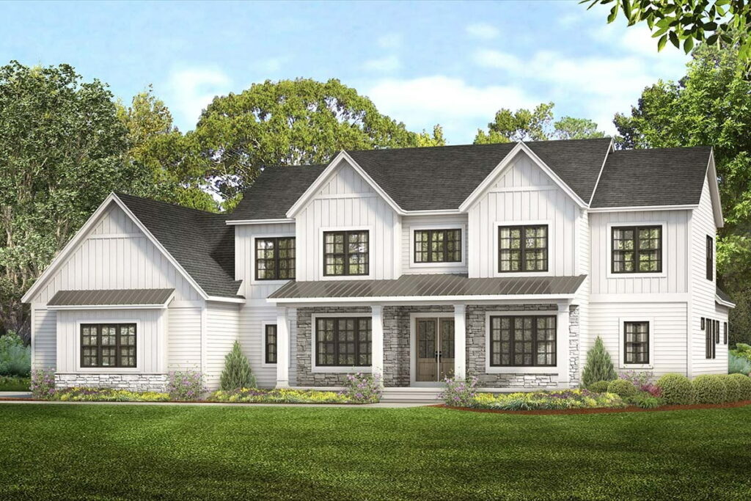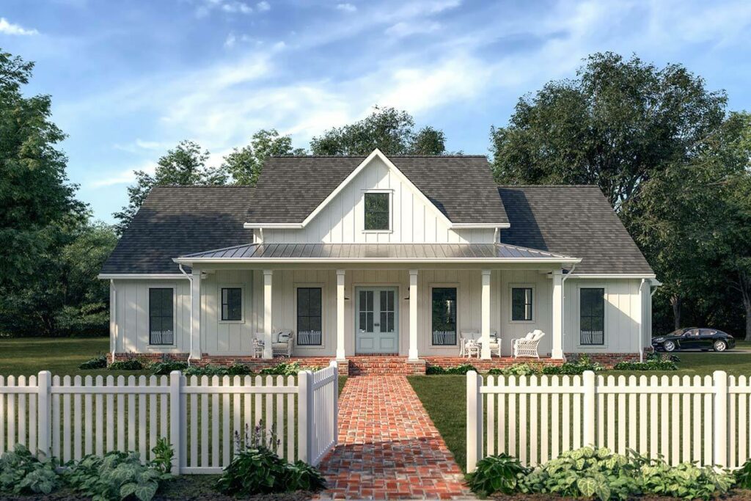3-Bedroom 1-Story Home with Swing Porch Charm (Floor Plan)
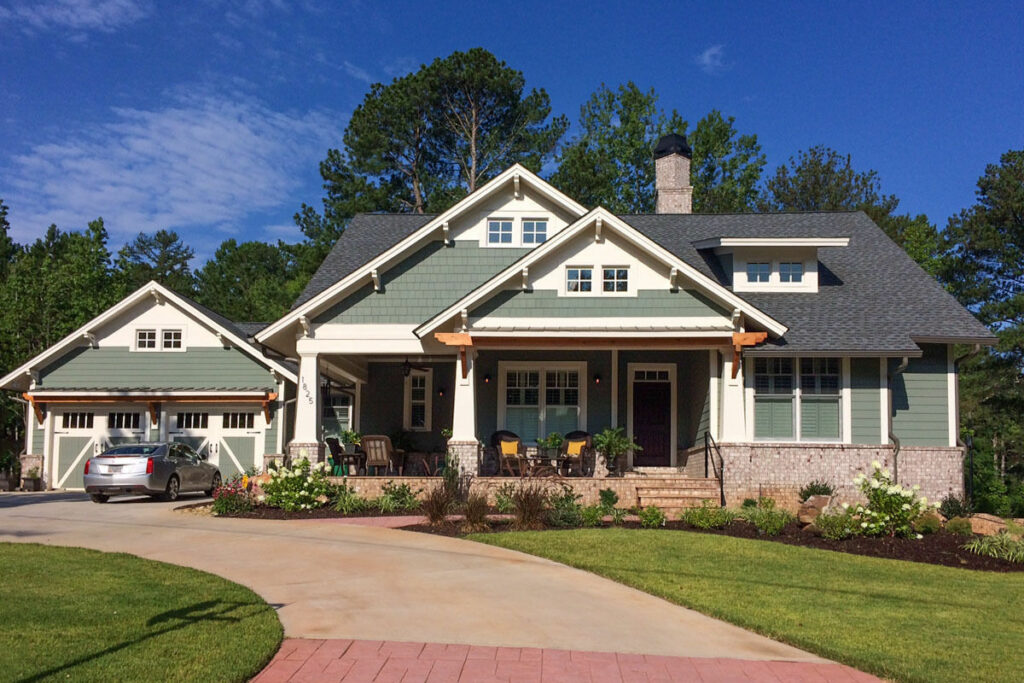
Specifications:
- 1,879 Sq Ft
- 3 Beds
- 2 Baths
- 1 Stories
- 2 Cars
Imagine this scene: You’re softly swaying on a porch swing, a gentle breeze playing with your hair as you hold your favorite book in one hand and a cold glass of iced tea in the other.
Feels like a slice of heaven, right?
Well, strap in, because I’m about to guide you through a 3-bedroom house plan that embodies the essence of what I like to call “porchtopia.”
Let’s dive into the heart of this home—the magnificent front porch.
Designed as a dual space, it seamlessly merges beauty with lived-in moments.
Stay Tuned: Detailed Plan Video Awaits at the End of This Content!
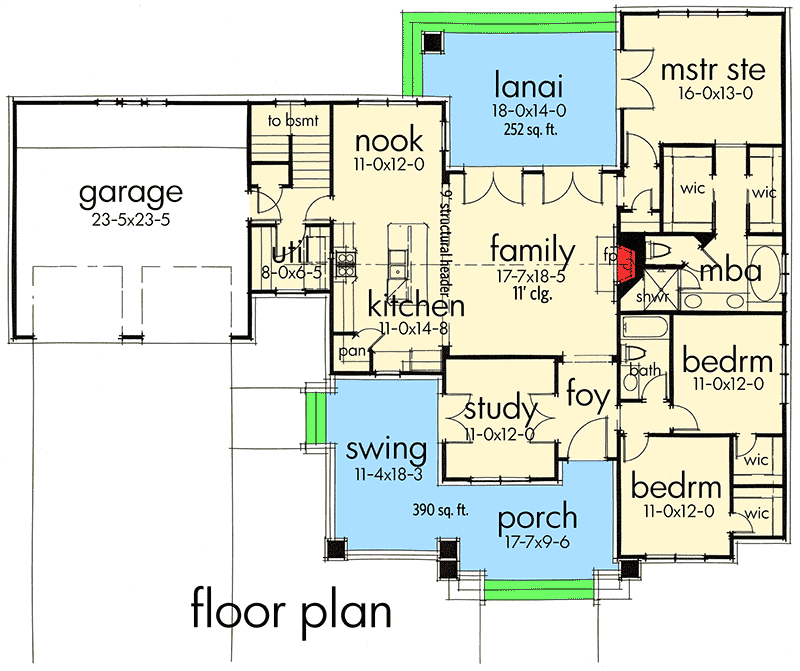
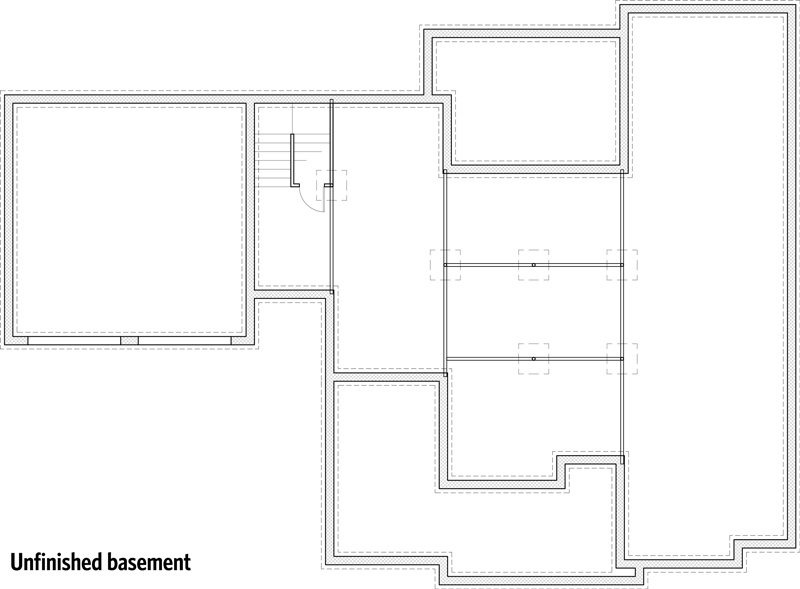
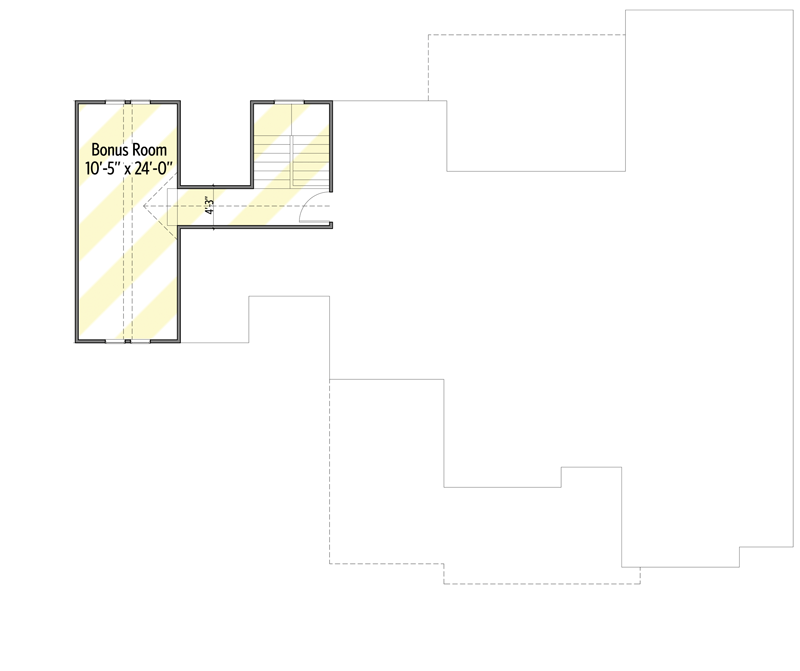
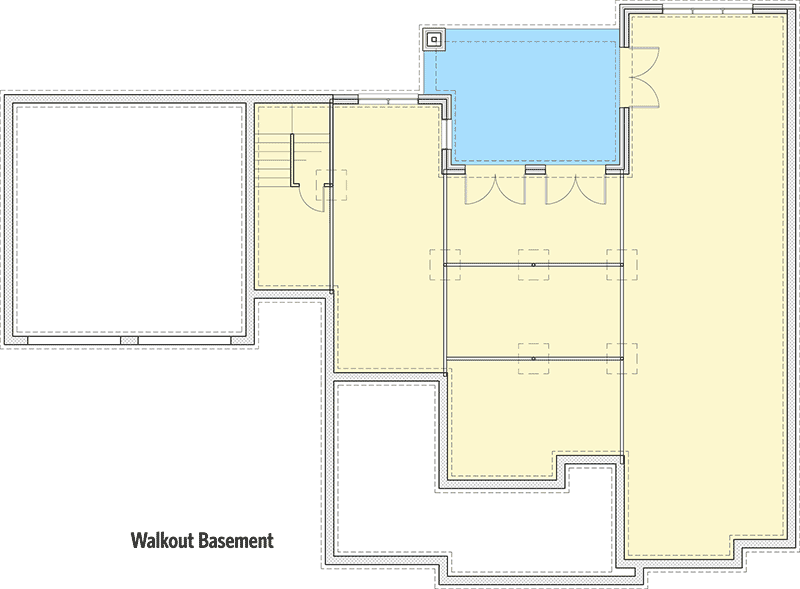
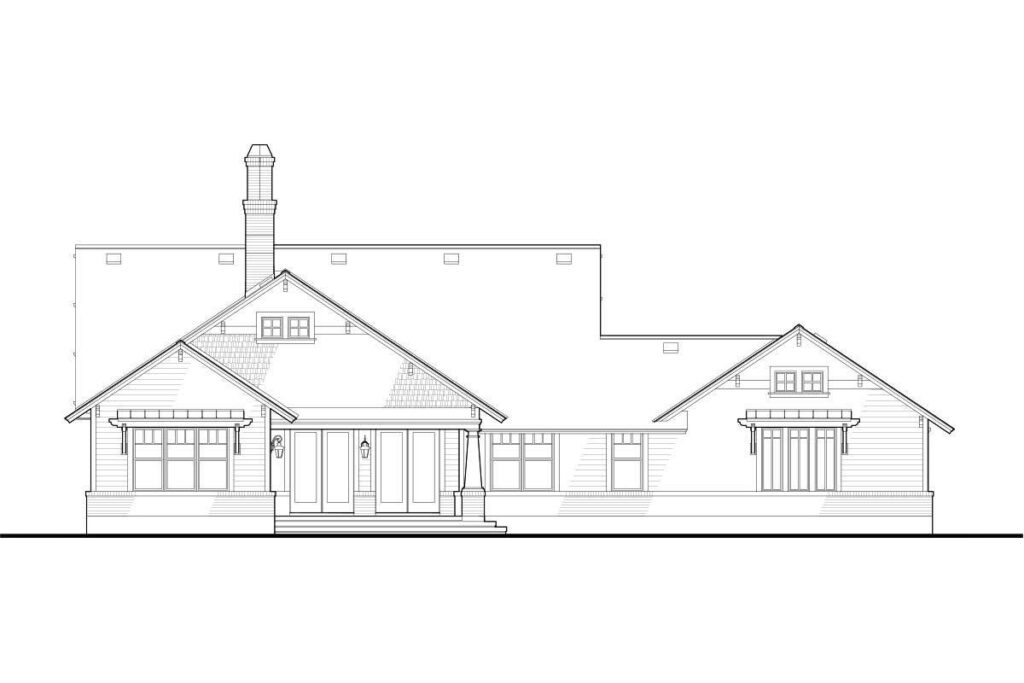
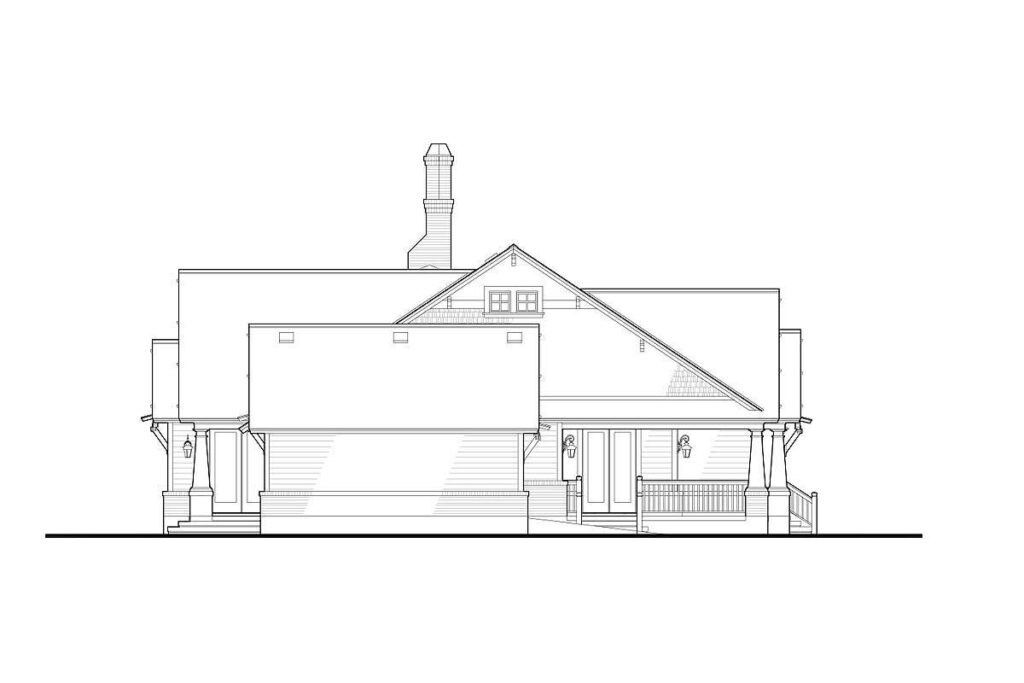
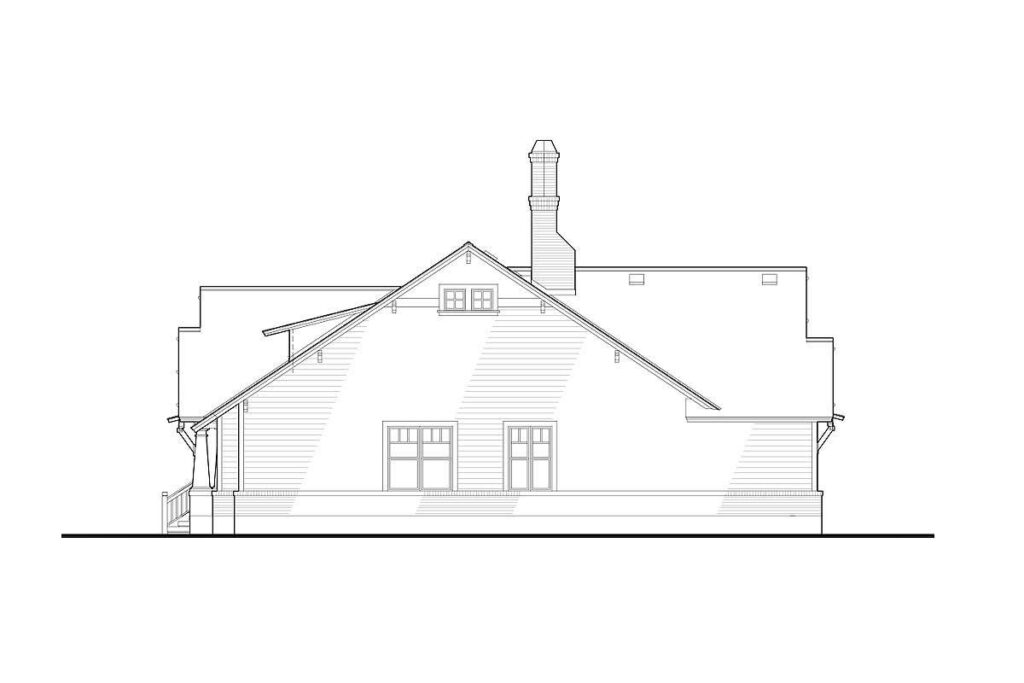
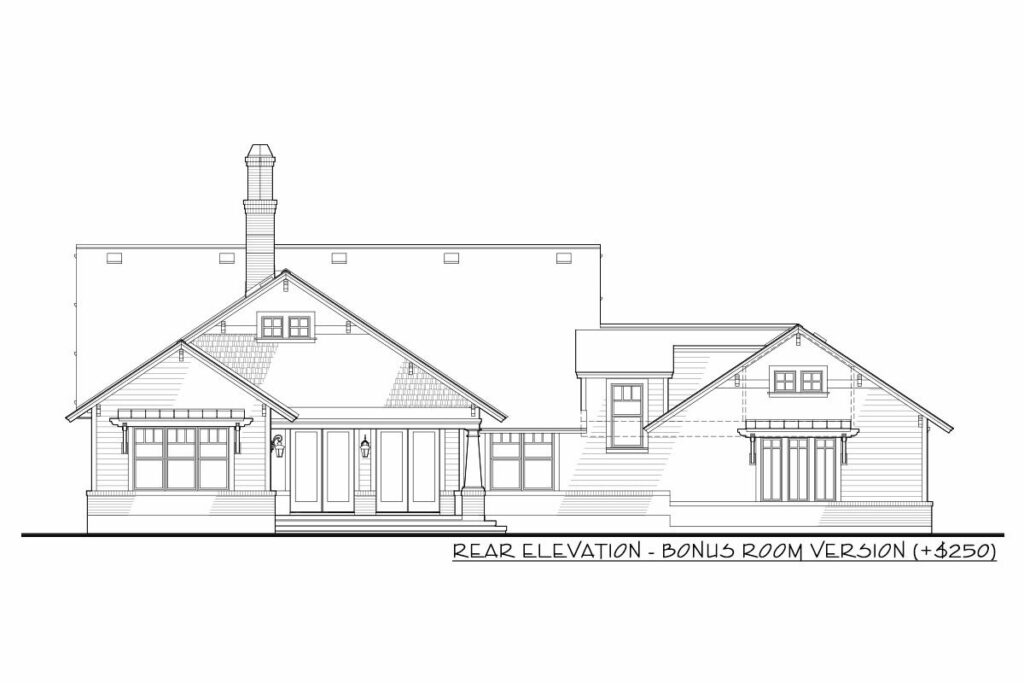
Picture this: one side of the porch hosts an adorable mini concert, complete with a child’s kazoo performance.
While the other side serves as a peaceful retreat for swing-based relaxation or plotting your next big adventure, even if it’s just a run to the store.
Cross the threshold and find yourself in a welcoming foyer that offers an uninterrupted view to the vaulted family room beyond.
Peek around the corner, and you’ll discover another outdoor sanctuary: the lanai.
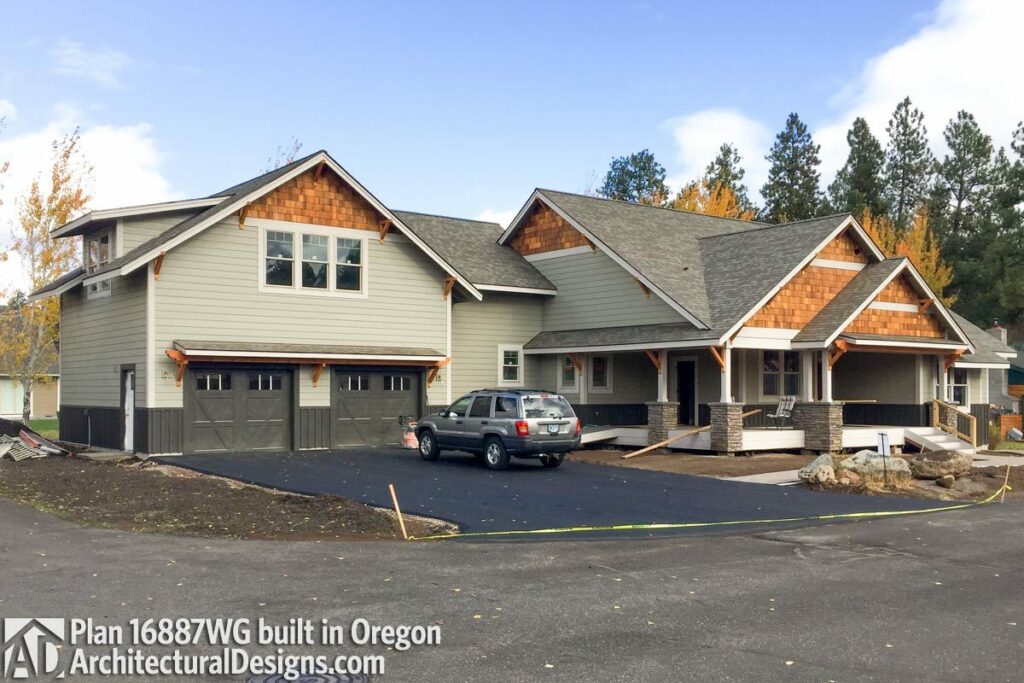
It’s the perfect backdrop for mastering the art of relaxation or throwing the ultimate BBQ bash.
Your grill is practically calling your name!
But let’s not get sidetracked by dreams of juicy grilled delicacies.
Let’s wander into the kitchen, the true soul of the home.
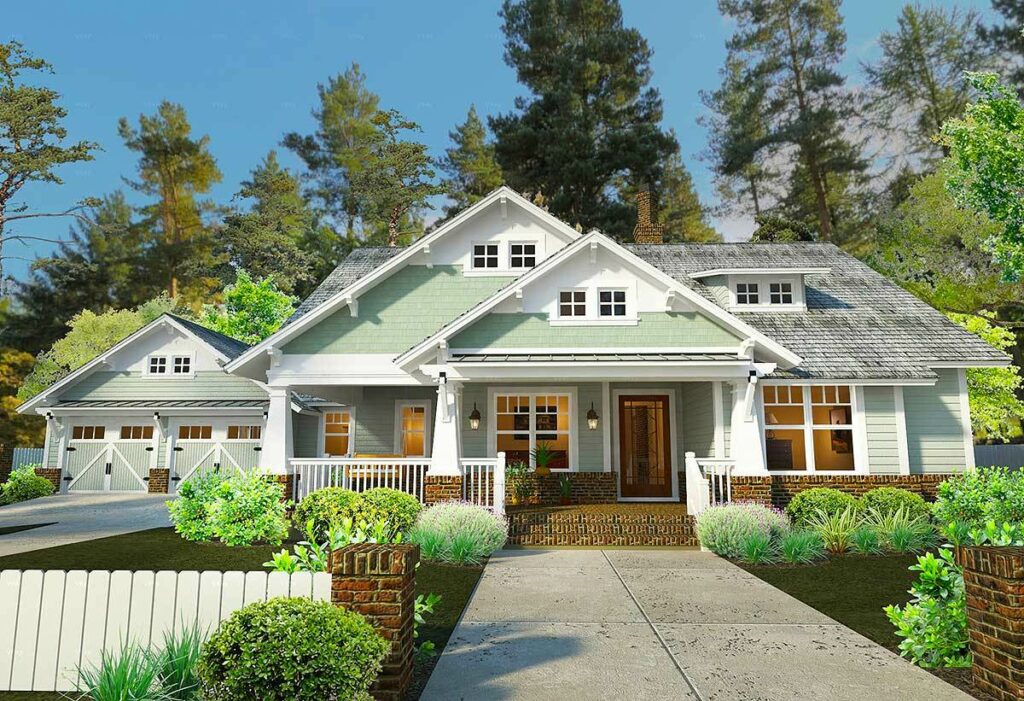
With its high ceilings, this space doesn’t just accommodate your culinary adventures—it elevates them.
The kitchen features a large island that’s perfect for morning breakfasts or spontaneous baking sessions.
And don’t overlook the spacious corner pantry, measuring a generous 4’ by 4’.
Imagine doing a happy dance because, surprise, there’s an abundance of chips and salsa waiting for you!
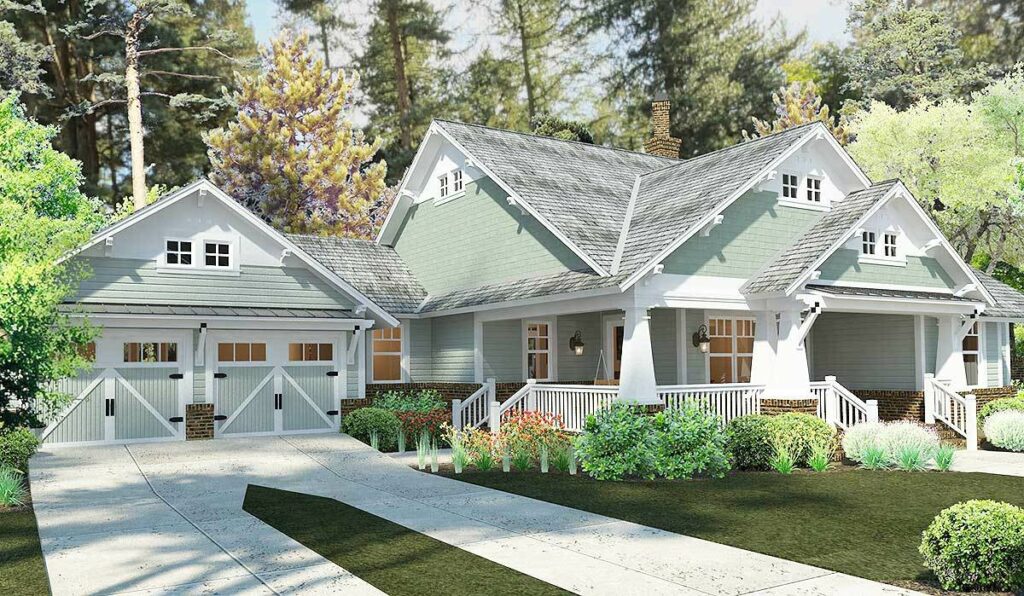
And for those who dread the haul from the grocery store to the kitchen, rejoice!
The direct access from the garage makes it a breeze to bring in groceries, ensuring your ice cream arrives perfectly frozen.
Now, let’s talk about the master suite—a true masterpiece.
Step through the elegant French doors to the lanai for some late-night stargazing, or explore the walk-in closets that are a dream come true for fashion lovers.
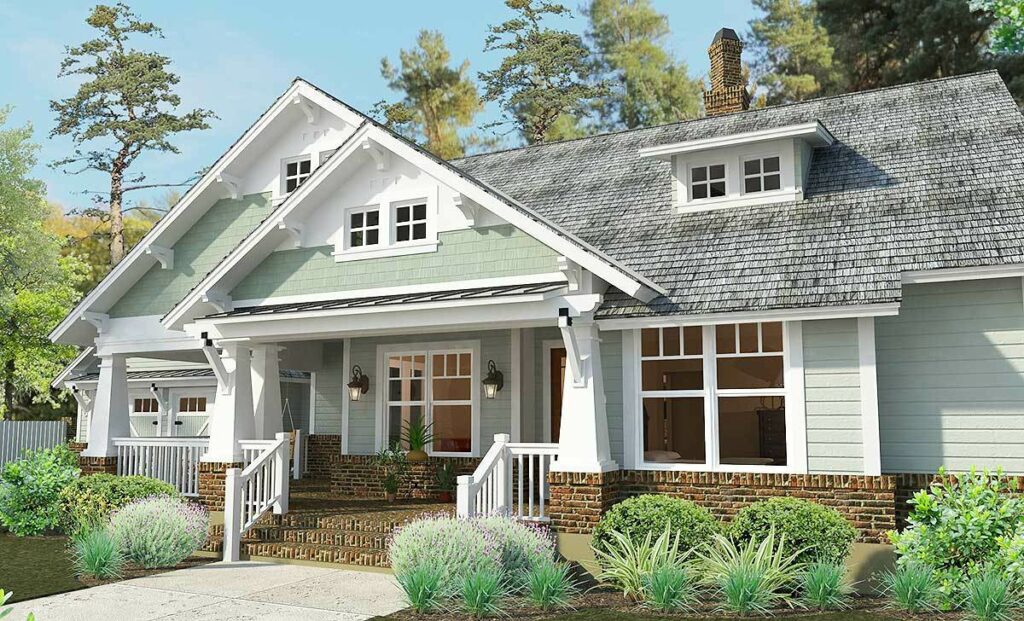
One can easily accommodate 17 pairs of sneakers (yes, I’ve done the math), and the other is roomy enough for a substantial wardrobe collection.
The bathroom transforms your daily routine into a spa-like experience, complete with a spot for those essential cucumber eye rests.
But we haven’t overlooked the needs of others in the home.
Two additional bedrooms offer cozy retreats for family members, guests, or even an impressive porcelain cat collection, sharing a well-appointed bathroom.
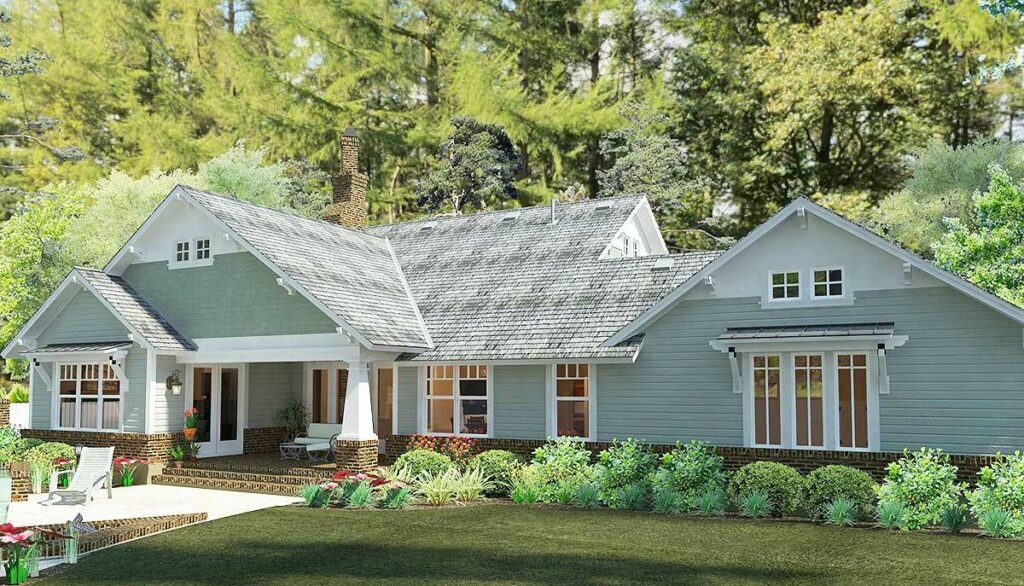
I’ll keep the technical details light and fun.
The utility area is cleverly hidden near the garage, which features doors sized at 9’x7′, ready to shelter your vehicle or future dream car—just remember to close the top.
Thinking about adding a man cave or a secret library in the basement?
There’s a staircase leading down, ready for your creative touch.
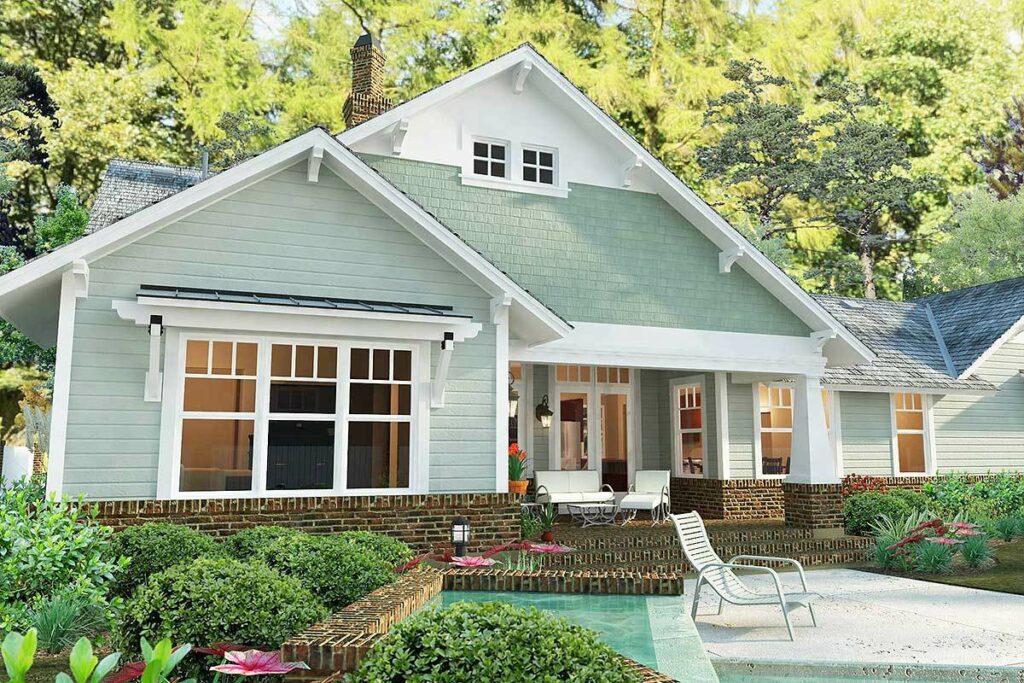
For those interested in the finer architectural details, the house boasts a stick-framed roof with pitches of 8:12 and 3:12, offering a playful nod to childhood slides with its angles.
In conclusion, this 3-bedroom house transcends the concept of mere living spaces; it’s an invitation to create, share, and cherish life’s moments.
It’s where laughter fills the air, quiet conversations on the porch become treasured memories, and new stories begin.
So, whether you’re drawn to porch serenades, kitchen dance-offs, or lounging in the lanai, this house plan might just be the beginning of your next great adventure.
Welcome to your new home, where every day promises a new story to tell.

